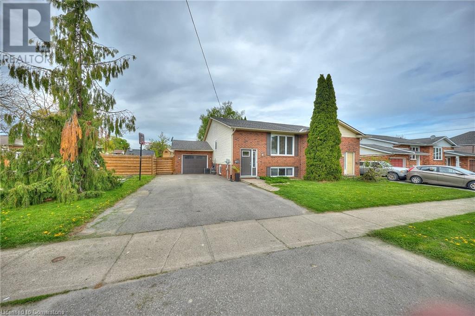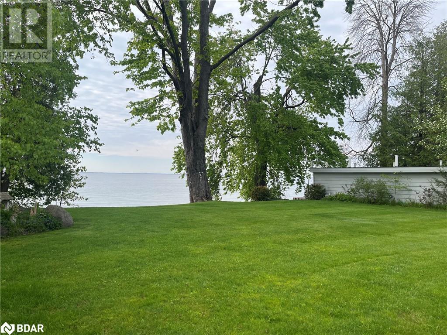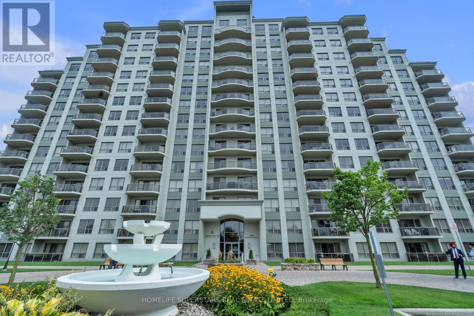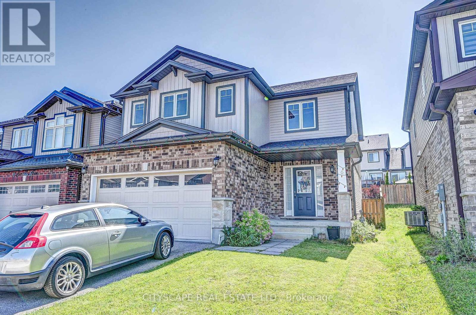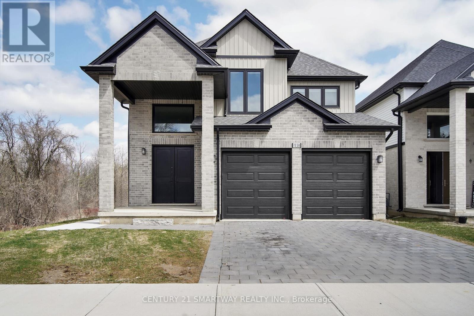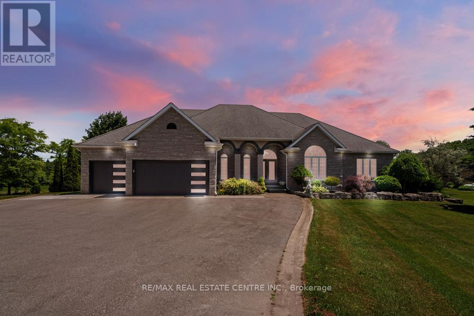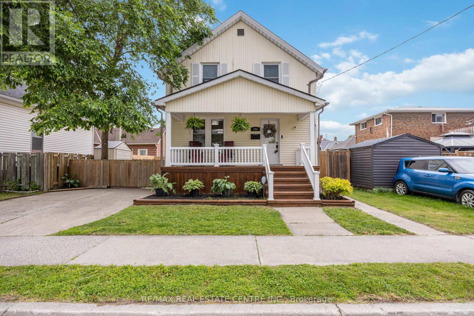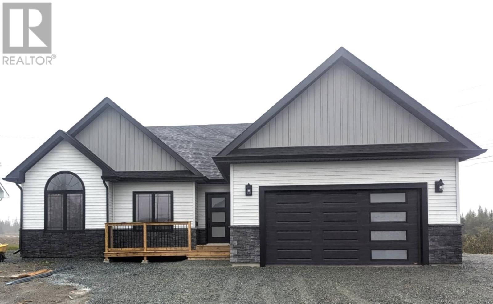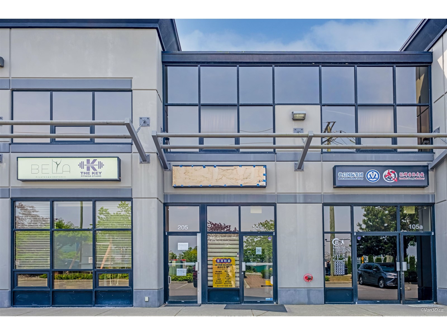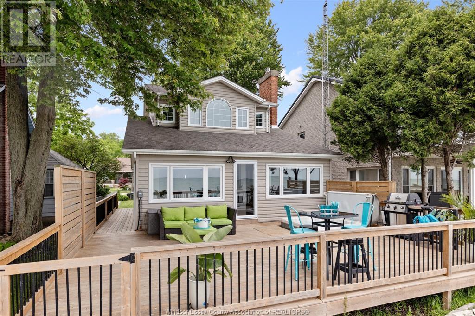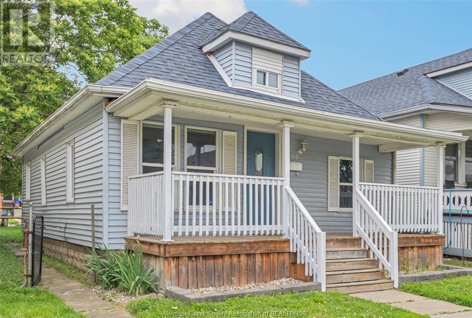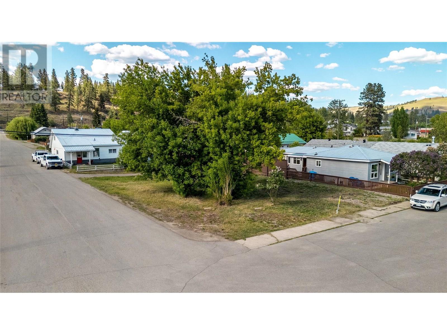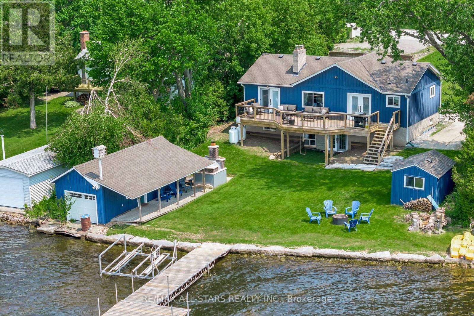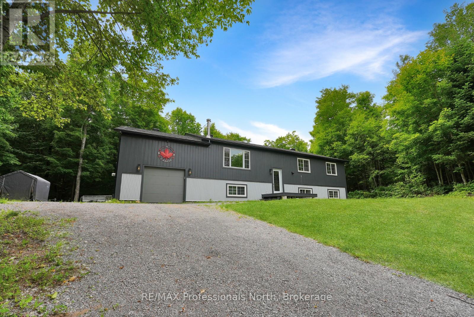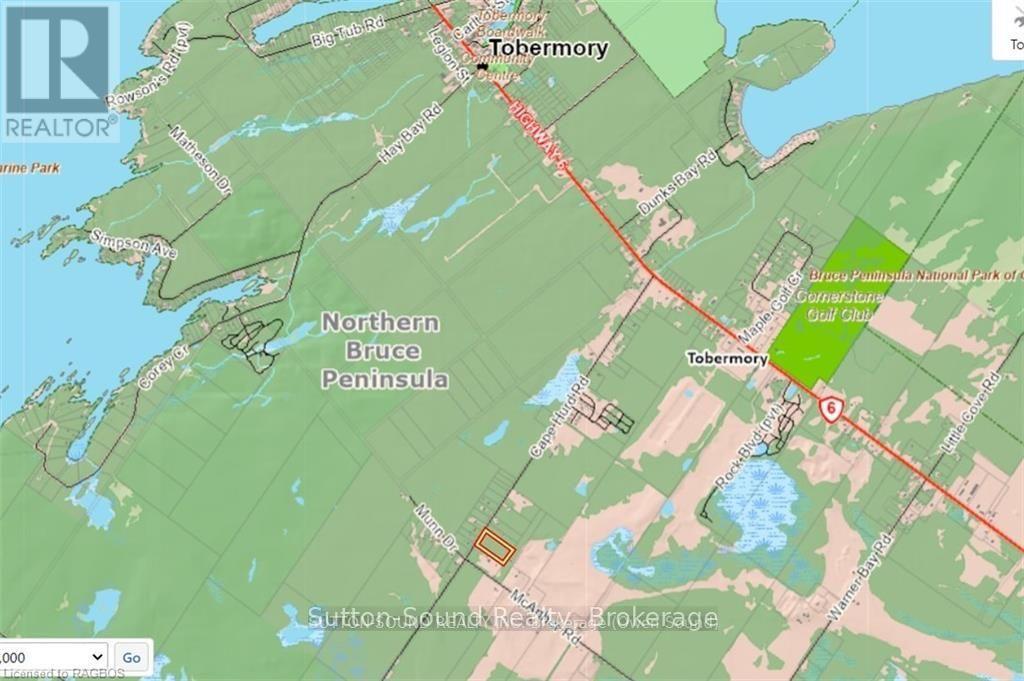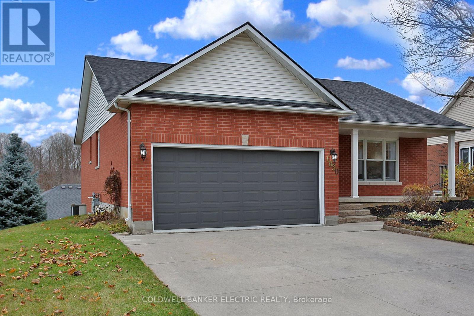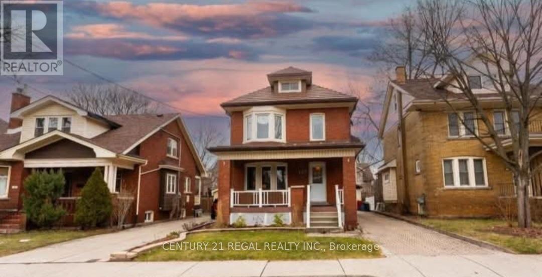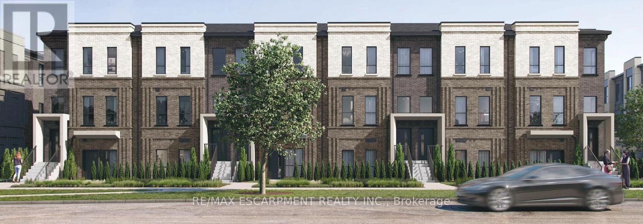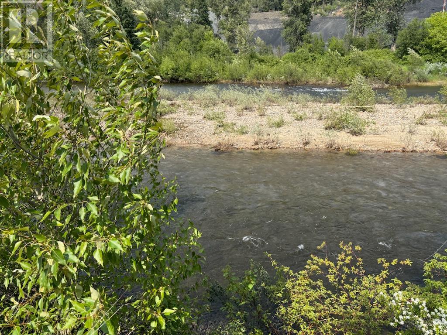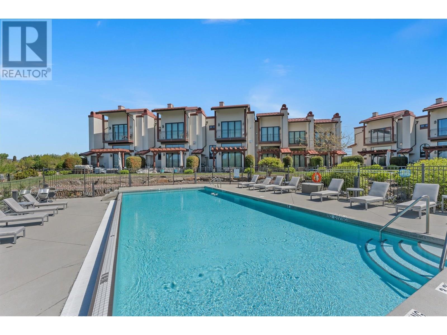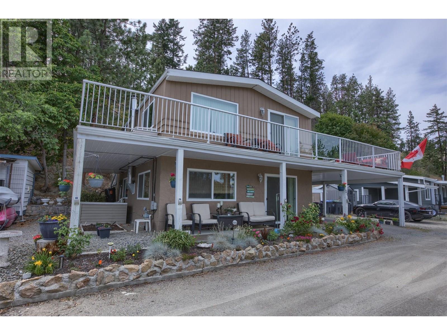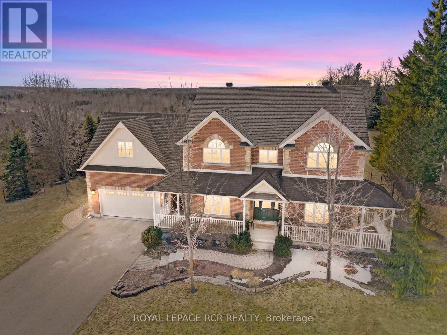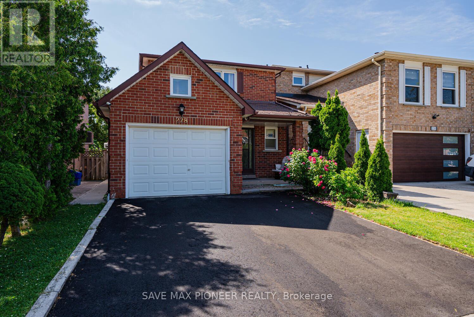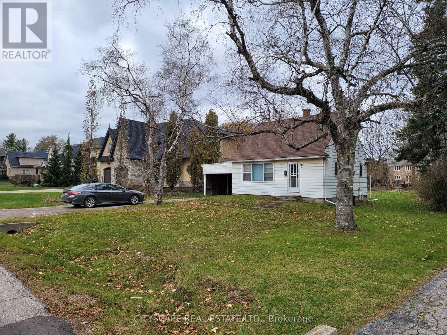Lot 52 Fundy Lane
Two Islands, Nova Scotia
Welcome to lot 52 Fundy Lane, Two Islands. This 2.29 acre property is perfectly nestled on top of the hill, with the right home design you could have panoramic views of Five Islands, Cape Split, Blomidon, and Partridge Island. Situated in Rockcliffe by the Sea with deeded private beach access and walking trails. Avid golfer? Mainland Nova Scotia's most scenic golf course is moments away. As are the UNESCO Cliffs of Fundy Geopark where you can go exploring for dinosaur bones, fossils and amethyst hunting. This property is part of the homeowners association with annual road maintenance fees (currently $661.25 /yr) and protective covenants. All amenities, Ship's Company Theatre and the Fundy Geological Museum are only minutes away in Parrsboro. Don't miss out on the opportunity to own this fabulous property. (id:57557)
218 Bowman Street
Hamilton, Ontario
Beautiful red brick, 3-bedroom home on quiet street. Home has been well loved & well cared for. Hardwood is in impeccable shape. Basement is partially finished & has separate side entrance- full of potential. Sitting on a large, private lot and home offers ample parking. Walking distance to parks, schools, rail trail & McMaster University. (id:57557)
2365 Central Park Drive Unit# 906
Oakville, Ontario
Welcome to Unit 906 at 2365 Central Park Dr. in Oakville's vibrant Uptown Core a rare opportunity to own a sun-filled, south-facing condo with sweeping views and outstanding amenities. This thoughtfully designed 1-bedroom suite features an open-concept layout with in-suite laundry and a private balcony perfect for soaking in the sun or unwinding at day's end. The kitchen offers granite countertops and stainless steel appliances, while the spacious living area is ideal for both entertaining and relaxing. Enjoy access to a full suite of building amenities, including a fitness centre, outdoor pool, BBQ patio, party room, and sauna. One underground parking space is also included. Surrounded by parks, trails, cafes, and everyday conveniences, this unit blends style, comfort, and walkable urban living in one of Oakville's most sought-after neighbourhoods. Whether you're a first-time buyer, investor, or downsizer, this is a lifestyle you don't want to miss. (id:57557)
34 Dayman Drive
Ancaster, Ontario
Welcome to Garner Estates Townhouse complex. This gorgeously built 2 storey home is located in a newer neighborhood in the Ancaster Meadowlands and features an open concept with 9ft ceilings throughout the main floor. Private garage with inside entry, Eat-In kitchen, Three spacious bedrooms including a well laid out master bedroom with a 4 piece ensuite bath, and a convenient 2nd Level Laundry. Walking distance to Tiffany Hills Elementary. A Must See! (id:57557)
3958 23rd Street
Vineland, Ontario
Welcome to 3958 Twenty Third Street — a beautifully updated 2-bedroom, 2-bath raised semi-detached bungalow located in one of Vineland’s most desirable, family-friendly neighbourhoods. Originally a 4-bedroom home, it has been thoughtfully reconfigured to create a bright, open-concept layout perfect for modern living and entertaining, with the flexibility to easily convert back if desired. The main floor is filled with natural light thanks to a stunning skylight, flowing seamlessly through the kitchen, dining, and living areas — ideal for hosting family and friends. There's even potential to add a third bedroom upstairs without compromising the spacious feel. Step outside to your private, fully fenced backyard oasis featuring a brand-new deck and a charming treehouse, perfect for kids or relaxing evenings under the stars. Additional features include walk-up access to the garage, tasteful updates throughout, and an unbeatable location just steps from top-rated schools, award-winning wineries, scenic trails, and local amenities. With quick access to the QEW, this move-in ready home offers the perfect blend of lifestyle, location, and flexibility. Don’t miss your chance to own a home in the heart of Vineland that truly has it all. (id:57557)
619 Cecelia Street
Pembroke, Ontario
Stunning Custom-Built Bungalow in Pembroke's Sought-After East End. Welcome to this beautifully crafted bungalow featuring 9' ceilings and exceptional finishes throughout. Step into a spacious foyer that opens to a warm and inviting living room with a cozy gas fireplace and a charming bay window. The main level showcases gleaming hardwood and ceramic tile flooring, offering elegant and easy-care living all on one level. The kitchen boasts rich cherry cabinetry, granite countertops, stainless steel appliances, and a bright corner window overlooking the private rear yard. Adjacent to the kitchen, the dining area features built-in cabinetry, perfect for extra storage and entertaining. Pot lights and custom window coverings add a refined touch throughout the home. Offering three generous bedrooms and 2 bathrooms, this home also includes a convenient main-level laundry room. The family room provides direct access through patio doors to a beautifully landscaped, fully fenced backyard with interlocking patio areas for your out door entertaining. Additional features include a irrigation system, a true double car garage and a double-wide driveway, providing ample parking. The full unfinished basement offers a blank canvas for your personal touch. Meticulously maintained and full of character, this home is ideally located within walking distance to Pembroke Regional Hospital (PRH). A rare find in one of Pembroke's most desirable neighbourhoods. 24 hours irrevocable on all offers. (id:57557)
7 Emelin Street
Admaston/bromley, Ontario
Charming 2 bedroom, 2 bath home nestled on a quiet street in the village of Douglas. Sit on your large, well constructed, wrap around deck and enjoy some breathtaking views. Inside, you will find newer flooring throughout, all interior walls freshly painted and neutral in colour tones. Plenty of kitchen cabinets and counter space. Main floor laundry and three piece bath. Welcoming breezeway just out the kitchen door, is great place to enjoy meals in the nice weather. Upstairs you will find a large bathroom which includes a jet tub, and two bedrooms. The primary bedroom has a walk-in closet. Small detached garage, as well as a workshop attached to the breezeway. Please allow 24 hours irrevocable on all offers. (id:57557)
224 Wiltom Drive
Madawaska Valley, Ontario
Trout Lake - Barry's Bay. Turnkey Oasis! Year round living. Open concept for those looking for quality.122' sandy waterfront, good privacy with gazebo and bunkie. Completely renovated in 2016, the home is fully furnished and ready to move in, making it the ideal escape for those who appreciate quality living and natural beauty. (id:57557)
155 Parkside Dr Drive
Oro-Medonte, Ontario
Opportunity Awaits. Discover the best of lakefront living with 100' of pristine, clear waterfront on one of Oro-Medonte's most coveted streets.Enjoy quick access to Memorial Beach and the 9th Line Boat Launch, putting you on Lake Simcoe in moments. 0.51 acres nestled perfectly positioned between Barrie and Orillia, this home offers both privacy and convenience. With a spacious 28-foot boathouse with ability for a marine railway system, this property is perfect for lake enthusiasts. The 3+1 bedroom, 3 full Bathroom Bungalow offers 2,949 square feet of finished living space, complete with an attached two-car Garage, with plenty of room to make it your own. With other offerings such as a newly installed18 kW Generator and a hydro-pool swim spa an incredible opportunity awaits to own this lakefront gem -- Life is Better on the Water (id:57557)
1003 - 1030 Coronation Drive
London North, Ontario
This absolutely stunning large corner unit featuring two spacious light-filled bedrooms with additional living space as a Den spans 1360 sq ft with gorgeous unobstructed views. This unit offers an open concept design with high end upgrades throughout including beautiful hardwood floors, granite counters, modern fireplace and stainless steel appliances. Features include a spacious foyer, modern kitchen with large island, amazing great room with fireplace, and patio doors that lead to an expansive, private balcony perfect for enjoying your morning coffee or evening sunsets with truly beautiful views that set this unit apart from the rest. A bright and spacious primary bedroom complete with walk in closet and 3pc ensuite is sure to impress and has a walk-in closet.The second bedroom is just as nice. The unit comes with tandem two car parking spots and a rare storage unit that is also owned. Luxury is on your side. World class amenities in this building includes a exercise room, library, theatre and games/party room with outdoor space, and a guest suite for you to host your guests overnight. Very conveniently located close to Western University, University Hospital, shopping, top golf courses, parks, restaurants and some of the city's best schools. This is a premium unit in an impressive building that will not disappoint. (id:57557)
6 Castlebay Street
Kitchener, Ontario
Dont miss the opportunity to own this stunning and well-maintained 4-bedroom, 2.5-bathroom detached home located in the heart of the sought-after Huron area. Built by the reputable Freure Homes, this spacious property offers a functional and open-concept layout thats perfect for growing families and entertaining guests. The main floor features a welcoming foyer, bright living and dining areas with large windows for natural light, a modern kitchen with quality cabinetry, ample counter space, and a breakfast area that walks out to the large backyard. Enjoy the convenience of main floor laundry and direct access to the double car garage.Upstairs, youll find four generously sized bedrooms including a spacious primary suite with a walk-in closet and a private ensuite bathroom. Each bedroom offers comfort, space, and flexibility to accommodate any familys needs, whether its for sleeping, working from home, or study space. Located in a peaceful and family-friendly neighbourhood, this home is within close proximity to highly-rated schools, scenic walking trails, parks, and playgrounds. It also offers quick access to major routes such as Highway 401, as well as Conestoga College, University of Waterloo, and nearby shopping centres. With a spacious unfinished basement ready for your personal touch and a large backyard perfect for outdoor gatherings, this home truly checks all the boxes. Pride of ownership is evident throughout move in and enjoy! (id:57557)
10 Aberdeen Circle
St. Catharines, Ontario
Welcome to 10 Aberdeen Circle - a beautifully updated split-level home tucked on a quiet, family-friendly circle just steps from Town & Country Park, the escarpment, and the Bruce Trail. This spacious home features stunning escarpment views from the floor-to-ceiling living room windows, dining room patio doors, and walk-out lower level. Situated on an extra-large pie-shaped lot measuring 54.69 ft. x 173.6 ft. x 120.83 ft. x 177.93 ft. With 3 bedrooms on the upper level (one currently used as an office) and 2 additional bedrooms on the lower level (one also being used as an office), it offers excellent flexibility for families, remote work, or in-law suite potential. The home welcomes you with a vintage slate entry, and features a convenient main floor laundry and updated 4-piece bathrooms on both the upper and lower levels. The open-concept upper level includes a renovated kitchen and plenty of space to create a family-friendly workspace. Inside access from the double car garage adds extra convenience. Step outside to enjoy serene ravine views from the patio, a cozy fire pit area, and a basketball court for outdoor fun. A beautiful tri-colour birch tree adds natural charm to the front yard. Located across the street from St. Peter Catholic Elementary School. Possession date is flexible, with immediate possession available - move in before the new school year begins! (Please note: the fireplace in the family room has never been used by the current owners and they make no representation or warranty as to its condition.) (id:57557)
14 Milton Road
St. Catharines, Ontario
Nestled in the vibrant E. Chester neighbourhood, 14 Milton Road offers residents the perfect blend of urban convenience and suburban tranquility. This area boasts proximity to local amenities, parks, and reputable schools, making it an ideal location for families and professionals. As you approach this charming brick bungalow, you're greeted by its impressive 50-foot frontage, showcasing ample space and curb appeal. Upon entering, the living room welcomes you with abundant natural light streaming through large windows, seamlessly flowing into a modern, open-concept kitchen. The kitchen is fully tiled and equipped with stainless steel appliances, a cozy dinette, and a spacious island with overhead pendant lighting- perfect for casual meals or entertaining guests. The main level showcases newly installed engineered hardwood flooring, and baseboards, that extends through the living area and into all three generously sized bedrooms. A recent renovation in February has transformed the main bathroom into a sleek, contemporary space, adding to the list of the homes modern updates. Descending to the fully finished lower level, you'll discover a large secondary living area, ideal for a family room, media center, or children's play area. This level also features a spacious three-piece bathroom with a huge, fully tiled, standing shower. The exterior is equally impressive, with a large covered porch adjacent to the back door, providing an excellent venue for outdoor entertaining or relaxation. The single-car garage and the attached sunroom extension have both been recently updated with new vinyl siding. This meticulously maintained and updated house is situated on a great lot, in a great neighborhood, and is ready for you to call home! (id:57557)
1558 Chickadee Trail
London South, Ontario
Welcome to 1558 Chickadee Trl. Very Well Designed 3348 Sq Ft living space (2318 above grade + 1030 Sq Ft basement) home situated on very good sized lot siding onto protected green space with ravine trails. Main Floor concept features 10' high ceiling with upgraded 8' high doors on this level. Great room with tiled electric fireplace , engineered hardwood floors throughout, extended modern eat-in kitchen with breakfast island ,pantry, quartz counters & high quality cabinetry, lights . Additional conveniences on this level include a laundry room and stylish powder room. Upstairs retreat to the primary bdrm with ensuite featuring a walk in shower, a soaked tub for ultimate relaxation and two walk in closets.Second floor also offers three more great sized bedrooms with another 4 pc washroom. The lower level has about 9' ceiling is finished as an 2 bedroom apartment with all city permits. This unit included 2nd kitchen ,3pc bath and 2 large bedrooms and large living space. (id:57557)
1753 Shellard Road
North Dumfries, Ontario
Exquisite Custom Built Bungalow on a 2.5 Acre Lot with Detached Garage-Workshop! This serene property has exceptional features. Spectacular curb appeal with stone plus stucco exterior, premium landscaping, paved driveway and custom concrete. Enter with your vehicle through the triple car garage or covered double man door entry. High vaulted ceilings in the dining and living room with large windows. Nice kitchen with an island open to the family room with a fireplace and French doors to a beautiful deck. 4 good size bedrooms with a 5 pc main bathroom. The Primary - Master bedroom offers a walk-in closet and 5 pc Ensuite bathroom. California shutters throughout the main floor. Main floor Laundry room with garage access. Huge unfinished walk-out basement with rough-in for another bathroom and kitchen. This premier lot offers scenic estate views. 25 ft x 50 ft Detached Garage Workshop provides additional space. Well located property nestled between multiple executive country estates with easy access to Cambridge, HWY 401 and many desirable amenities. Don't miss out on this one of a kind property. Book your private viewing today! (id:57557)
168 Walden Drive Se
Calgary, Alberta
3 BEDROOMS | 2 1/2 BATHROOMS | 2-STOREY | DUPLEX | 1,262 SQFT | NEW HARDWOOD FLOORS | DETACHED DOUBLE GARAGE | FRESH UPDATES THROUGHOUTWelcome to this beautifully updated 2-storey home in the vibrant and family-friendly community of Walden, offering 1,262 sqft of living space with 3 bedrooms and 2.5 bathrooms. Just steps from scenic walking paths, schools, parks, and shopping, this home combines comfort, charm, and convenience. As you walk up to the home you will be impressed with the newly painted front porch with room for seating. Entering the house, the foyer with closet welcomes you into this freshly painted home with updates throughout. The main floor boasts an open-concept design with brand new hardwood flooring (2025) throughout the living room, dining area, and kitchen. The kitchen is well-equipped with dark cabinetry, stainless steel appliances, a brand new kitchen sink and faucet, a pantry with built-in shelving, tile backsplash, and a large island with breakfast bar. The spacious great room is centered around a gas fireplace, perfect for enjoying cozy nights. A 2-piece bath and mudroom at the back of the home complete this level. Upstairs, you’ll find three bedrooms including a generous primary suite featuring huge south-facing windows, a walk-in closet, and a private 4-piece ensuite. Two additional bedrooms share a second full bathroom, updated with new faucets. The insulated basement with roughed-in plumbing offers potential for future development, while the back yard boasts a freshly painted back deck, a detached double garage and fully fenced yard. Additional updates include duct and furnace cleaning, humidifier service with new filter, and new locksets on all entry doors. This is a perfect opportunity to own a stylish and well-maintained home! Book your showing today! Photos are virtually staged and are not an accurate depiction of current property. (id:57557)
290 Cromwell Street
Sarnia, Ontario
Rare Opportunity To Own A Completely Renovated Home That Is A Perfect Mix Of Character Features & Modern Finishes! This Beauty Has Great Curb Appeal That Showcases An Oversized Front Porch & Fenced Sideyard w/Fantastic Deck - Both Are Ideal For Kicking Back & Relaxing This Summer. The Interior Of The Home Is Also Sure To Impress As It Has All Been Completely Renovated Top To Bottom & Has Extra Touches Thruout. Boasting Quality Trim Details Showcasing Every Door, Entry & Sunfilled Window, Modern Engineered Floors Carried Thruout The Entire Home, Brand New Eat In Kitchen w/New Steel Appliances & Stylish Cabinetry, Plus A Convenient Main Flr Laundry & Mudroom w/New Washer, Dryer & Laundry Tub! But Wait, There's More - 2 New Full Bathrms, Large Primary Suite & 2 Good Sized Bedrms, Plus A Sep. Entrance To A Finished Basement w/2 Pce Bath, Storage & Tons Of Bonus Space! Literally Everything In This Home Has Been Done: All Brand New Appliances, Freshly Painted Thruout, Plumbing, Electrical, Drywall, Flooring & Finishes - The List Goes On & On! Combined With The Great Location Just Minutes To Downtown, Shops, Parks & Schools, This Gem Is The Perfect Investment Property Or Your First/Forever Home! ** This is a linked property.** (id:57557)
962 Boardwalk Street
Kincardine, Ontario
Welcome to 962 Boardwalk! Situated in the highly desirable Heritage Heights neighbourhood, this well-maintained raised bungalow offers the perfect blend of privacy, space, and connection to both nature and community amenities. Backing onto Heritage Park and bordered by a tranquil stream, the setting provides a peaceful retreat just minutes from every day conveniences. The main floor features a bright, open-concept layout with walk-out access to a large south-facing sundeck ideal for entertaining or enjoying a quiet morning coffee. Inside, you'll find three generously sized bedrooms and a large bathroom, designed for comfortable family living. The lower level includes a self-contained in-law suite, complete with its own entrance, living room, bedroom, kitchenette, bathroom and newly installed gas fireplace. It's a great option for multi-generational families or as a potential income-generating rental. Heating is provided by electric baseboards, with radiant heat. Natural gas is already connected to the home, allowing for future HVAC upgrades, and A/C is available to be set up. A standout feature of this property is the 24' x 36' insulated workshop with a garage door ideal for hobbyists, woodworkers, or car enthusiasts. The workshop roof shingles were replaced in 2021, offering peace of mind and added value. Located just a short walk from the beach and close to parks, schools, and local amenities, this is a rare opportunity to enjoy spacious bungalow living in a quiet, family-friendly neighbourhood. (id:57557)
6937 Heathwoods Avenue
London South, Ontario
Brand New Modern 3-bedroom, 2.5-bathroom townhome available for rent in the desirable Lambeth community, built by Ridgeview Homes. This thoughtfully designed home features an open-concept layout, a gourmet kitchen with quality finishes, and a bright living area that opens to a private outdoor space ideal for relaxing or entertaining with Walkout basement. Includes two parking spaces (one garage, one driveway) and is conveniently located just minutes from Highway 401, with easy access to shopping, dining, schools, and recreational amenities. All appliances , Mirrors and window coverings will be installed before closing / Occupancy. (id:57557)
27 White Street
Gander, Newfoundland & Labrador
Three bedroom bungalow with developed basement. Spacious living room, dining room and kitchen area with vaulted ceilings. Has 2 full baths, walk-in pantry, main level laundry plus attached garage. Choice of cabinets , flooring and lighting. Includes landscaping and paved driveway. To be built. This new home comes with 7 year Atlantic Warranty. (id:57557)
205 15272 Croydon Drive
Surrey, British Columbia
Southpoint Business Centre office located in the heart of South Surrey. This exceptional location offers investors and owner-users alike the opportunity to acquire a modern office in a rapidly growing neighborhood. Owner is open to an option to LEASE as well. Professionally finished office space with office furniture in place. It has 2 separates offices and a large board room but has lots of room for creating more separate offices. Kitchenette and bathroom, 3 parking stalls dedicated to the unit and visitor parking available. This vibrant unit is perfect for almost any business and exceptional amenities such as restaurants, cafes, grocery stores, daycares, golf courses and many others. (id:57557)
2064 Meadows Street
Abbotsford, British Columbia
This exquisitely renovated rancher is truly magazine-worthy-literally featured in Style at Home! Thoughtfully redesigned in 2011, it boasts a showstopping wraparound kitchen with gleaming granite countertops, sleek stainless steel appliances (plumbed for gas), and abundant cabinetry and workspace. The oversized laundry room offers versatility as a stylish home office or a spacious walk-in pantry. A charming gas fireplace with a modern custom hearth adds warmth and character, complemented by upgraded R50 insulation, a high-efficiency furnace, and energy-efficient vinyl windows for year-round comfort. Step through elegant French doors to a spectacular covered patio, complete with a luxurious hot tub (2018), surrounded by a beautifully landscaped, fully fenced backyard-ideal for entertaining or serene outdoor living. Bonus features include a fully insulated, 220-wired workshop, an upper-level recreation room, and a beautifully finished basement suite for extended family or income potential. (id:57557)
#4, 4738 49a Avenue
Lacombe, Alberta
Senior Friendly fully finished bungalow. No basement! Crawl Space with lots of extra storage! No Stairs! Open floor plan with all new appliances and quality finishing throughout with wheelchair access. 2 bedrooms and 2 baths. Primary bedroom is spacious with walkthrough closet and 3 piece c/w 5' Walkin shower with sit down feature. There is in suite laundry c/w washer and dryer. The second bedroom is complete is an extra sleeping area for your weekend guests and use it for a home office or craft room when your guests leave. You will love the attached 22'9" x 13'8" garage to park your vehicle, c/w RI EV Charging option, and extra storage that you have. NO stairs to contend with when transitioning from the garage to the main floor. Within steps of historical downtown Lacombe -shopping, ALL medical amenities, post office and all the beautiful shops - Dutchess Flower shop & Timeworn Charm to name a few, and the variety of eating establishments whether meeting a friend for a latte or having a dinner date at the ONA cafe/Broomtree cafe/Cilantro and Chives, or wherever you choose. This is an ideal location for those not wanting to have the stress of driving to everyday appointments or necessities. (id:57557)
4570 Hay Lake
South Algonquin, Ontario
New Price! Own your little piece of Heaven! This year round cottage on Hay Lake is road access and is on one of the peaceful lakes in the area. The lake goes into Algonquin Park and you'll have many miles of boating and many adventures available for you. Most items at the property will be going with the property. There are 3 bedrooms and 1 bathroom here. There is a drilled well and septic. You'll have southern exposure so expect sunlight throughout most of the day. The deck on the front wraps around most of the cottage with over 600 square feet of decking. The dock is a good size and the waterfront is clean and has a great sandy bottom to it. Starlink (high speed internet) is set up here and can be transferred to the new owner if they wish. Book your showing and let us show you what peace and quiet looks like! **EXTRAS** Woodstove was taken out but one can be added in as the chimney is still there. Google maps will not work, see directions in documents for road access. (id:57557)
235 Lakewood Drive
Amherstburg, Ontario
Welcome to 235 Lakewood, Amherstburg- a beautifully renovated lakefront gem on Lake Erie. This 2+1 bed, 2 bath home features an open-concept layout with panoramic water views. Enjoy a chef-inspired kitchen with granite island, luxury vinyl plank flooring, and a spacious sun deck with integrated hot tub overlooking a sandy beach. Plenty of room for a future garage. Gas heating and central air provide year-round comfort. Lakefront living at its finest! (id:57557)
1030 Highland Avenue
Windsor, Ontario
Charming 2-Bedroom Home with Spacious Loft & Fenced Yard in Prime City Location Welcome to this delightful 2-bedroom home, perfectly nestled in the heart of the city! Brimming with character and warmth, this home features a versatile upper-level loft—ideal as a home office, guest space, or cozy retreat. The main level offers comfortable living with a functional layout, a full bathroom, and a spacious, inviting kitchen. Step outside into the fully fenced yard, a rare urban find perfect for relaxing, entertaining, or letting pets and kids play safely. Located just steps from public transportation, shops, dining, and all the amenities you could ask for, this is city living at its most convenient. Whether you're a first-time buyer, downsizer, or investor, this home offers incredible value and potential. Don’t miss your chance to own this charming urban gem! (id:57557)
211 Allison Avenue
Princeton, British Columbia
Exceptional corner lot in a well-established, family-friendly neighborhood! This flat 3,484 sq ft lot is zoned RD, offering the flexibility to build a duplex or a single-family home—an excellent opportunity for builders, investors, or those looking to create their dream residence. Enjoy the convenience of being walking distance to town, schools, and amenities. Located directly across the street from Lions Park, this property provides beautiful green space views and a welcoming community atmosphere. Additionally, a middle school bus stop is nearby, enhancing accessibility for families. All services are at the lot line. Call Listing Realtor for further information. (id:57557)
267 Snug Harbour Road
Kawartha Lakes, Ontario
Welcome to your lakeside retreat on beautiful Sturgeon Lake, part of the renowned Trent Severn Waterway. This renovated 3-bedroom, 2-bath home offers year-round comfort and breathtaking western-facing views, delivering unforgettable sunsets over swimmable waterfront. Enjoy lakeside living with a large dock, boat lift, and flat, open yard ideal for outdoor games and entertaining. Large boathouse with hydro & scenic covered porch. Waterside bunkie/ she shed. The home features a newer roof, vinyl siding, and an expansive lakeside deck, perfect for relaxing or hosting guests. Both the living room with propane fireplace and the spacious dining area feature walkouts to the deck, offering seamless indoor-outdoor flow and stunning views. A built-in pizza oven, BBQ station, and panoramic lake vistas make this property ideal for gatherings. The walkout basement includes a bright rec room overlooking the water and a cozy kids play nook, 2 bedrooms, full bath & laundry room. Comfort is ensured year-round with a propane forced-air furnace. Conveniently located just 10 minutes to Lindsay, 15 minutes to Bobcaygeon, and 1.5 hours from Toronto, this is lakeside living at its best. All furnishings negotiable. (id:57557)
1043 Broadleaf Road
Highlands East, Ontario
This move-in ready raised bungalow offers a welcoming layout and plenty of space for a growing family or first-time home buyers. The open-concept kitchen, dining, and living area is ideal for everyday life and entertaining, while the convenience of main-floor laundry adds to the home's functionality. With three bedrooms, two bathrooms, and a newly finished rec room in the lower level, there's room for everyone to relax, play, or work from home. Step out onto the rear deck and into a bright 16' x 12' four-season sunroom a great spot to enjoy your morning coffee or unwind no matter the season. The attached garage offers 13' ceilings for extra storage, and the 2.5-acre lot provides privacy and space to roam. Located at the end of a quiet, year-round municipal road, the home is within walking distance to Wilberforce amenities including a grocery store, LCBO, library, and public beach. Plus, you're only 20 minutes from the Village of Haliburton, where you'll find schools, shopping, dining, healthcare services, and a vibrant local community. (id:57557)
Lot 50 Cape Hurd Road
Northern Bruce Peninsula, Ontario
5 ACRES. WELL TREED. PRIME BUILDING LOT!! This could be your opportunity to build your dream home on a great lot in a neighborhood of nice homes. Beautiful 5 Acre building lot in a great area of Tobermory. Lot is elevated and well treed. This would make a great location as you are close to all of the amenities and attractions. Tobermory is one of the most sought after areas!!! Don't delay, call your REALTOR today! (id:57557)
8 Cillca Court
Faraday, Ontario
Waterfront Retreat: Turn-Key Home or Cottage - Ready for Summer Fun! Escape to your private lakeside haven with this charming, move-in-ready home on Coe Island Lake! Nestled on a gently sloping lot, the property offers easy access to the water's edge, perfect for all ages to enjoy. Whether you're soaking up the sun by the shore, wading in the tranquil waters, or diving off the dock, the lakefront is an ideal spot for endless outdoor recreation. Enjoy excellent fishing right from the shoreline or explore the lake by boat, kayak, or paddle board. As the day winds down, unwind with a refreshing sauna, then gather around the campfire to watch the breathtaking sunset over the lake.Inside, the main floor welcomes you with a bright, open-concept layout that includes a spacious kitchen, dining, and living area, as well as a cozy sitting nook. A large patio door opens to the deck, offering serene views of the yard and the water. The main floor also features convenient laundry facilities and a full four-piece bathroom. Upstairs, you'll find three bedrooms, including a primary suite with its own ensuite bathroom. A small office space overlooks the living area, providing a peaceful spot for working or relaxing. For added warmth and ambiance, light the woodstove and enjoy the cozy atmosphere. This low-maintenance property ensures privacy, with ample separation from neighbours and the road. Plus, with access to walking trails and a nearby boat launch, you'll have easy access to more outdoor adventures. Don't miss out on the opportunity to experience lakeside living at its best - come view this property and immerse yourself in the views and tranquility of Coe Island Lake! (id:57557)
1830 Stratton Avenue
Peterborough West, Ontario
Welcome to this fabulous West End bungalow, perfectly situated on a spacious lot with a double garage. Step into the inviting living and dining room area, featuring a large picture window that fills the space with natural light. The kitchen has been beautifully updated, with a walk-out to the upper deck, perfect for outdoor dining or relaxing. This home offers two generous bedrooms in addition to the primary suite, which features double closets and a private 4-piece ensuite. On the lower level, you'll find a cozy family room complete with a fireplace and walk-out access to a charming stone patio, ideal for gatherings or quiet evenings. This level also includes a spacious bedroom with a walk-in closet, a full bathroom, a laundry room, and two storage areas for added convenience. Located close to all amenities, schools, and SSFC, this home offers easy access to Hwy 115, making commuting a breeze. Freshly painted and updated, this property is move-in ready and awaits your personal touch. (id:57557)
4 - 1200 Rossland Street E
Whitby, Ontario
1650 Sq Feet of Prime ground floor space at the corner of Rossland Rd and Anderson St. Sought after plaza, exceptional visibility, parking, and access. Strong mix of established tenants, including a medical clinic with pharmacy, dental office, and Pizza Pizza. C1 zoning allows retail, office, personal service, and food. Landlord looking for a strong long-term tenant. Rarely any vacancy in this plaza. (id:57557)
3716 44 Street Sw
Calgary, Alberta
This stunning home is currently under construction, offering you the exciting opportunity to personalize some selections and finishes to create your dream home. Don’t miss out—this option won’t be available for long!Welcome to your future luxurious semi-detached infill in the desirable community of Glenbrook. This home features a fantastic mortgage helper with a legal 2-bedroom basement suite, providing 897 square feet of private living space. You can enjoy the expansive 1,900 square feet of upper living space, which includes 3 bedrooms and 2.5 bathrooms, while renting out the legal basement suite. Glenbrook is the perfect neighborhood for young professionals and families, offering convenient access to shopping, dining, public transit, and excellent schools and parks. This home is designed for modern living with open-concept spaces, high ceilings, elegant lighting and plumbing fixtures, large windows, and an abundance of natural light.Upon entering the home, you'll be greeted by a spacious foyer with a built-in bench for convenient storage. The kitchen is a chef’s dream, featuring a stunning hood fan, ceiling-height cabinetry, a massive quartz island with ample seating, and high-end stainless-steel appliances. The living room boasts large windows, allowing natural light to flood the space, and a cozy fireplace for added warmth. Thoughtful touches like custom cabinetry and shelving provide ample storage while giving you the flexibility to personalize the space.Upstairs, the primary bedroom offers a walk-in closet with built-in shelving/hanging, while the luxurious ensuite features heated floors, a freestanding soaker tub, and a fully tiled shower with glass doors. This floor also includes a dedicated laundry room and two generously sized additional bedrooms with a beautifully appointed 5-piece bathroom.The legal basement suite has its own private entrance from the side of the house, offering two spacious bedrooms, a 4-piece bathroom, and a well-appointed kitchen with ceiling-height cabinets, quartz countertops, a built-in pantry, dual undermount sink, and stainless-steel appliances, including a fridge, electric range, and dishwasher. The basement also features a spacious living/dining area and in-suite laundry.Don’t let this incredible opportunity pass you by—this home has everything you need and more! Book a showing with your favourite realtor today! (id:57557)
Main - 133 Eastbourne Avenue
Hamilton, Ontario
All Inclusive! Welcome to 133 Eastbourne Avenue! Great sized 1 bedroom unit. Free Street Parking Available. Pride of ownership is evident in this beautiful, 2.5 storey century home in the heart of Hamilton's St. Clair Neighbourhood. Maintained from top to bottom. Beautiful original character from wood trim, wood ceiling accents. Home has 2 means of egress for added safety. Kitchen with a dishwasher, gas stove, fridge and range hood. Espresso cabinets with double bowl sink, backsplash and ample kitchen storage. 4pc Bathroom with Tub/Shower combo and vanity with cultured marble top. Bedroom with Wood Floors, double French doors and large window. All Inclusive with Electricity, Heat, Water and AC! Internet is extra. Shared Coin Laundry On Site. Free street/overnight parking. Rare find in this sought after neighbourhood. Shared Use of Backyard for BBQing, entertaining or relaxing. Exclusive use of Front Porch. (id:57557)
6 - 70 Kenesky Drive
Hamilton, Ontario
Brand new stacked townhome by award-winning developer New Horizon Development Group! This 3-bedroom, 2.5-bath home offers 1,362 sq ft of modern living, including a 4-piece ensuite in the principal bedroom, a spacious 160 sq ft private terrace, single-car garage, and an open-concept layout. Enjoy high-end finishes throughout, including quartz countertops, vinyl plank flooring, 12x24 tiles, and pot lights in the kitchen and living room. Just minutes from vibrant downtown Waterdown, you'll have access to boutique shopping, diverse dining, and scenic hiking trails. With easy access to major highways and transit including Aldershot GO Station you're never far from Burlington, Hamilton, or Toronto. (id:57557)
8560 Riverside Drive
Grand Forks, British Columbia
Waterfront lot. Lot has been leveled + has 1 tier, perfect for a walkout basement or rancher. 20 x 69 meters in the city of Grand Forks. Great executive cul-de-sac. No through traffic. Easy access to many trails, park, green space + recreation areas. The name ""Riverside Meadows"" says it all. River, valley + mountain views. Complete underground city services. Fibre optic internet, natural gas + municipal utilities. No through traffic. Park-like riverwalk, hiking trails, tennis courts + pickleball courts, lots of other summer + winter recreation are all within a short block or 2. Executive homes in a quiet + private neighborhood. Compare price to other lots that have no services. Buy now as an investment or build your dream home now. (id:57557)
3756 Lakeshore Road Unit# 18
Kelowna, British Columbia
This is your chance to own a slice of luxury at this exclusive LAKEFRONT townhouse in the Lower Mission! Nestled between Manteo Resort and Rotary Beach, this stunning property offers the best of lakeside living and the complex exudes a high-end resort-style ambiance.This beautiful split-level corner unit features a geothermal heating and AC system, 2 very large and spacious bedrooms, and 3 full bathrooms. The open-concept layout was designed with entertaining in mind, seamlessly blending indoor and outdoor living, with bi-fold glass doors in the living room and primary bedroom.The grand kitchen boasts a Wolf gas range, large island, and built-in wine fridge. Outside, the back patio overlooks Rotary Beach and includes a built-in Napolean BBQ, perfect for al fresco dining.Parking is a breeze with a 1-car garage and 2 additional spots in front of the home. You're just steps outside your door to endless activities, nearby beaches and local restaurants. Take a dip in the private lakeside, heated infinity pool or hot tub overlooking the Lake. For boating enthusiasts, the unit includes your OWN personal BOAT SLIP, with a recently upgraded 8000lb lift that is just outside your door at the Eldorado Marina. Don't miss this opportunity to live the ultimate lakeside lifestyle in Kelowna at an incredible price. The Seller’s are motivated to make your dream of living on the lake a reality. (id:57557)
403 Westwood Drive Unit# 30
Waterloo, Ontario
Location, location, location. Welcome to Unit 30-403 Westwood Drive. This open-concept, modern 2 Bed & 1.5 Bath unit is the perfect home to start your ownership experience. This reverse 2-Story townhouse hosts a beautiful kitchen with updated quartz countertops, white subway tile backsplash, stainless steel appliances and a massive island perfect for entertaining. The main floor space also offers plenty of room for a nice sized living room as well as a breakfast nook for those morning coffees. Just off the living room you have direct access to your backyard patio space. Making your way downstairs you have two bedrooms along with a full bathroom which includes an updated vanity and partially tiled shower. The lower level also includes storage as well as your washer and dryer. Why own an apartment style condo when you can have all the benefits of condo ownership with a townhouse unit that offers you an open-concept layout, low maintenance, an exclusive parking space and very reasonable condo fees. Located within minutes of Ira Needles shopping, Belmont Village and Uptown Waterloo this home is the perfect option for those first-time homebuyers, as a rental property or those looking to downsize. (id:57557)
6711 Highway 97 Unit# 34
Peachland, British Columbia
One-of-a-Kind Lakeview Home at Antler’s Beach in Peachland, BC This is not your average mobile home! Perched at the top of the park in a peaceful, natural setting beside Hardy Falls, this 4-bedroom, 3-bathroom home offers a rare walkout lower level and a layout that truly feels like a house. Enjoy panoramic Okanagan Lake views from the expansive wraparound deck—perfect for morning coffee, evening wine, or entertaining with a view. Surrounded by mature trees on a quiet dead-end street, this home offers exceptional privacy in a 55+ adult-oriented park where pets are welcome with restrictions. Inside, you'll find a bright & spacious interior featuring a large living room with picture windows, a family room, dining area, and multiple access points to the deck. Beautifully updated kitchen w/ gas range hood fan & sitting area. Generous room sizes, a functional layout, and low pad rent of just $445/month (confirmed on park application), this home offers incredible value in one of the Okanagan’s most scenic lakeside communities. 4 Bedrooms | 3 Full Bathrooms Walkout lower level—rare in mobile homes Massive wraparound deck with lake views Bright and spacious with multiple living areas Adult-oriented 55+ park | Pets allowed with restrictions Covered carport Low pad rent: $445/month Enjoy the serenity of nature and the beauty of the lake—just minutes from Peachland’s waterfront, shops, and restaurants. This one is truly special! (id:57557)
39 Gordon Street
Cambridge, Ontario
WINDING STREETS AND MATURE TREES lead you to this captivating brick home in sought-after West Galt. The warm and welcoming living room features gleaming hardwood floors and a large picture window to let the sun in. Gather around the table in the open-concept dining room for the simple joys of good friends and good food. Your family will enjoy the large and friendly kitchen with ample cupboards and counterspace, newer appliances, sunny eating area and warm hardwood floors. There are sliders off the dining area to a deck and pergola featuring a serene setting of lovely trees, private grounds and lush greenery- ideal for outdoor relaxation and entertaining. The main floor also features 3 spacious bedrooms and a full bath. Downstairs you will find a full bath, convenient laundry area, and a rec room/ media room with a cozy gas fireplace that would be perfect for hobbies or watching old movies. There's also a versatile office area/bedroom and separate entrance to the basement. You'll appreciate the extra parking offered in the over-sized double driveway. Desirably located on a 69 x 108 ft treed lot close to greenspace, parks, schools, and major routes. SCENIC SETTING! Auto-confirm and Quick closing possible (id:57557)
8 Madill Drive
Mono, Ontario
Nestled between Orangeville and Shelburne, this beautifully designed home blends country charm with modern convenience. Start your mornings on the inviting front porch, enjoying the sunrise before stepping inside to a grand foyer with a stunning staircase that sets the tone for this elegant home. Thoughtfully designed, the spacious floor plan is perfect for both everyday living and entertaining. The heart of the home is the well-appointed kitchen, featuring a walk-in pantry, breakfast bar, and open dining area with breathtaking backyard views. Step out to the interlock patio with pergolas, ideal for summer gatherings and quiet retreats. The living room, with its cozy fireplace and French doors leading to the dining room, creates a warm and welcoming atmosphere, while the family room offers a comfortable space to relax or customize to your needs. A second entrance leads to the attached two-car garage, mudroom, and powder room for added convenience. Upstairs, the primary suite is a private retreat with a customized walk-in closet and spa-like five-piece ensuite with a soaker tub and double sinks. Two additional large bedrooms provide comfort and space, while the versatile loft can serve as a fourth bedroom. A laundry room and additional bathroom complete this level. The finished basement extends the home's living space with a spacious rec room, a fourth bathroom, and ample storage. Outside, the fully fenced, pool-sized backyard enjoys all-day sun, creating the perfect setting for outdoor enjoyment. Backing onto greenspace for privacy, this home is set in a quiet, sought-after neighbourhood. With driveway parking for six plus a two-car garage, there's plenty of room for family and guests. Offering space, style, and comfort in a peaceful country setting just minutes from Orangeville, this exceptional home is the perfect place to call your own. (id:57557)
Lot 15 Con 5 Macaulay
Bracebridge, Ontario
We are proud to present a truly rare and exceptional opportunity to own a stunning 99-acre parcel of land which has tons of Possibilities. This expansive tract of land is now available for the first time in over seven decades, offering buyers the chance to own a once in a lifetime property and the potential for numerous future opportunities. HST APPLICABLE (id:57557)
2722 Andorra Circle
Mississauga, Ontario
Discover this bright and inviting 3-bedroom, 2-bathroom semi-detached home nestled in the heart of Meadowvale. This residence is illuminated by abundant natural light. The main level offers a spacious living area, while the finished basement features a cozy wood-burning fireplace, perfect for relaxation. Step into the backyard to enjoy a covered solarium, ideal for year-round leisure. Conveniently located within walking distance to top-rated schools, grocery stores, restaurants, and public transit, with Meadowvale Town Centre just a short drive away, this home combines comfort with accessibility. (id:57557)
228 Lech Walesa Drive
Mississauga, Ontario
Welcome to a beautifully upgraded home located in one of Mississauga's most desirable neighbourhoods. This property is the perfect blend of modern comfort, style, and investment potential, offering incredible value for both homeowners and savvy investors alike. With its prime location just minutes from Square One Mall, Cooksville GO Station, YMCA, Living Arts, Trillium Hospital and major highways (403, 401, QEW), this home ensures unparalleled convenience for commuters and families. Inside, you'll find newly renovated bathrooms (2025), Kitchen (2025), driveway (2025) and a brand-new air conditioning unit (2024) updates that ensure comfort and efficiency for years to come. The spacious, well-maintained interiors provide a welcoming atmosphere for family living, while the rentable basement with a separate entrance offers a fantastic investment opportunity. The basement can generate $1,700 to $2,000 per month in rental income, making this a positive cash-flow property with potential to significantly offset mortgage costs. Whether you're looking for a family home with modern comforts or a profitable investment property in an unbeatable location, this home offers it all. Don't miss out schedule your private showing today! (id:57557)
25 Secroft Crescent N
Toronto, Ontario
Fully renovated top to bottom, this beautifully updated 3-level side split sits on a unique irregular lot in a quiet, family-friendly neighbourhood. Offering 3 bedrooms upstairs and a 2-bedroom finished basement with a separate kitchen, this home is ideal for multi-generational living or rental income. A big sunroom is an addition to the house. Featuring 2 full bathrooms, modern finishes throughout and plenty of parking, it's move in ready with income potential. Close to schools, parks, TTC, shopping, York University and major highways. A great investment or family home! (id:57557)
311 - 400 The East Mall
Toronto, Ontario
Modern Furnished Townhome With All-Inclusive Rent In Prime Etobicoke Location Experience Stylish Urban Living In This Fully Furnished, All-Inclusive Modern Townhome, Ideally Located In The Heart Of Etobicoke. Just Steps Away From Shopping Malls, Public Transit, Parks, And Only Minutes To Downtown Toronto. This Bright And Spacious Home Features A Contemporary Open-Concept Layout With Oversized Windows, Flooding The Space With Natural Light. Enjoy A Sleek European-Style Kitchen With Designer Cabinetry And Granite CountertopsPerfect For Cooking And Entertaining.The Rent Includes All Utilities, Providing A Hassle-Free Living Experience. Residents Also Have Access To Exceptional Amenities Including An Indoor/Outdoor Gym, Party Room, Outdoor BBQ Areas And Patios, A Chefs Kitchen, Bike Racks, And Ample Visitor Parking. Move In And Enjoy The Convenience And Comfort Of Turn-Key Living In A Vibrant, Well-Connected Community. (id:57557)
1031 Truman Avenue
Oakville, Ontario
Location Location Location : Excellent Opportunity to build your Dream Home in well desired College Park Community at Truman Ave. Close to Highway / Shopping / Entertainment / Go Train. One of the last Extra Large Lots 66 x 187 feet. Currently there is a 3 Bed 1 Bath House on the Lot. Tenant is willing to stay while you plan your Dream Home. Property is being sold in As is Where is Basis No Warranties or representation. Buyer and their agent are responsible for all due diligence. (id:57557)





