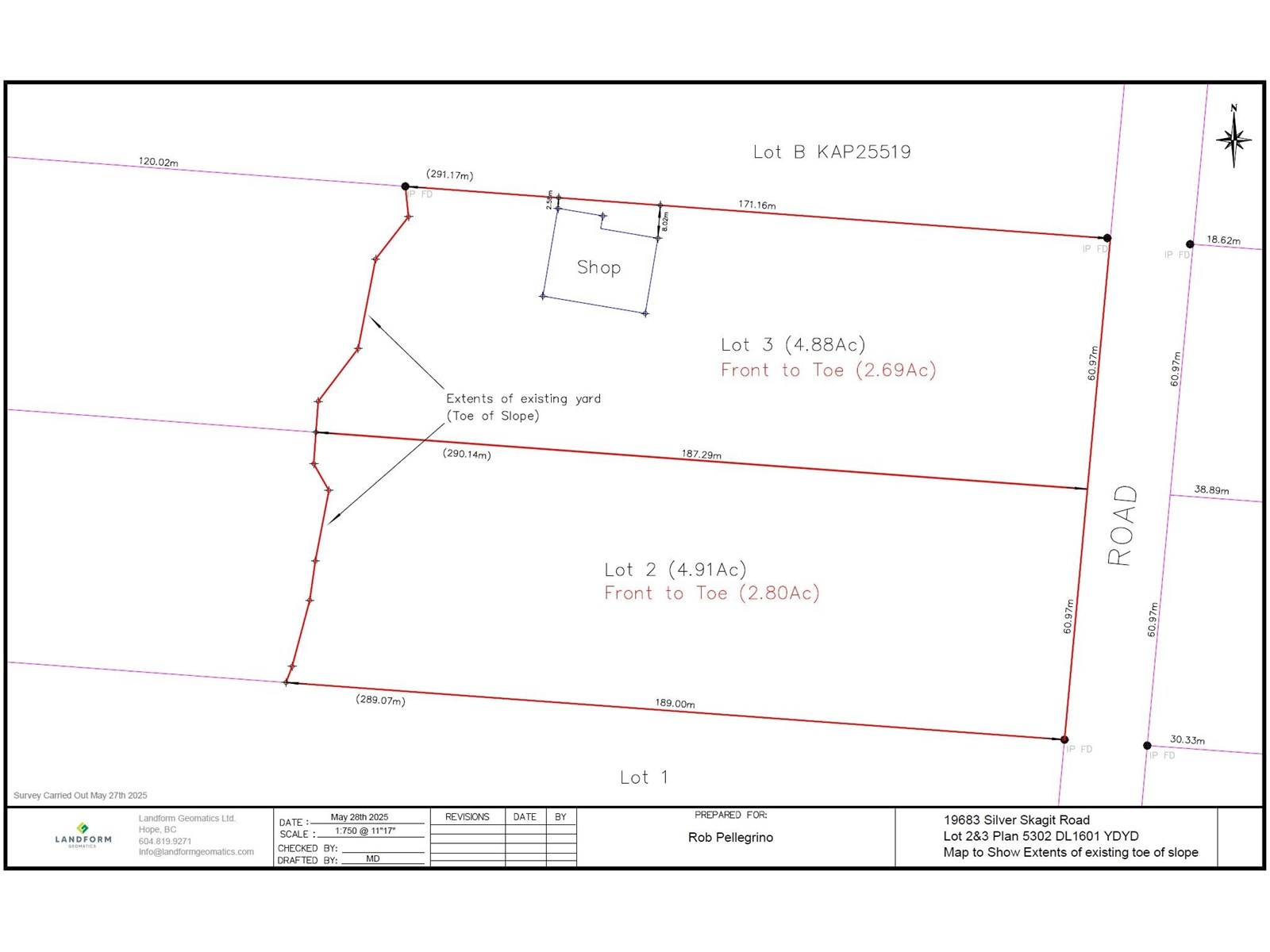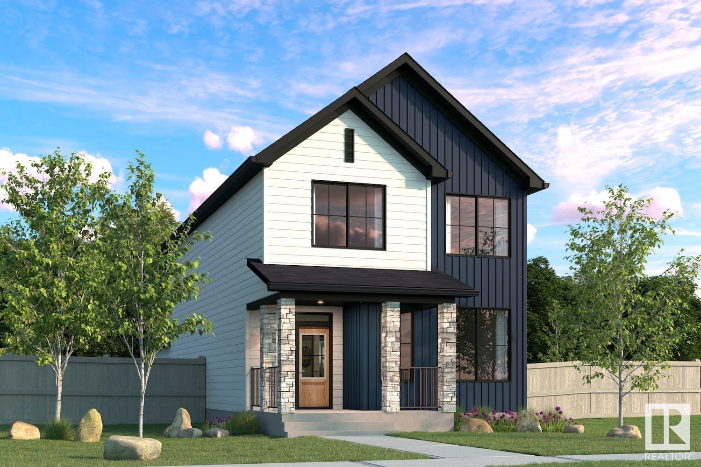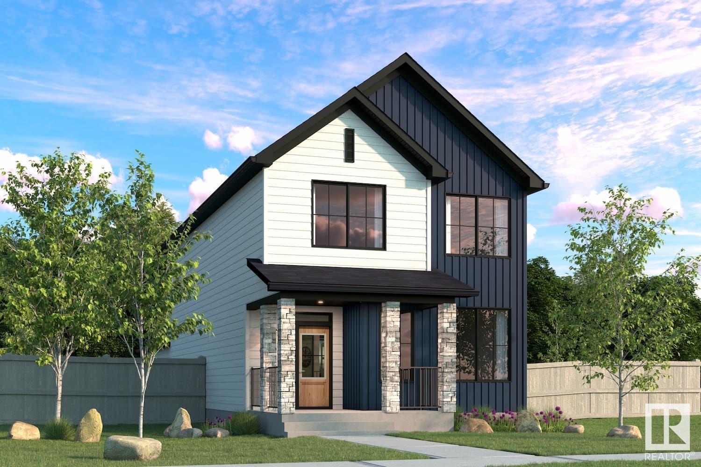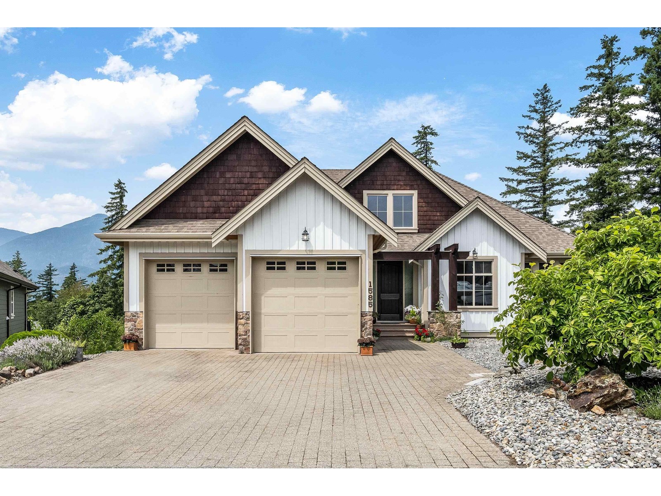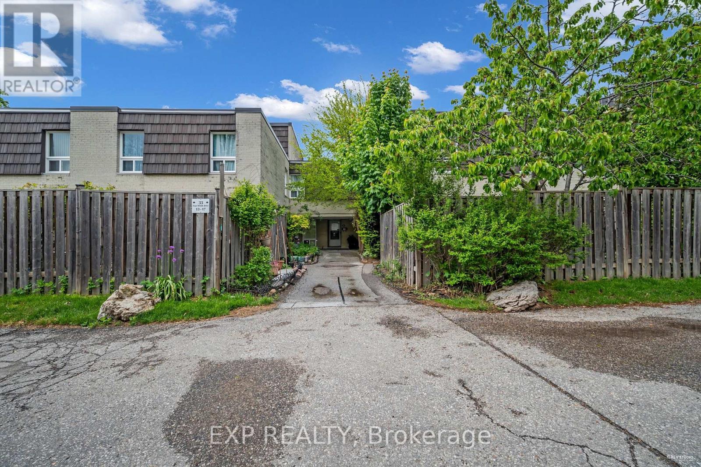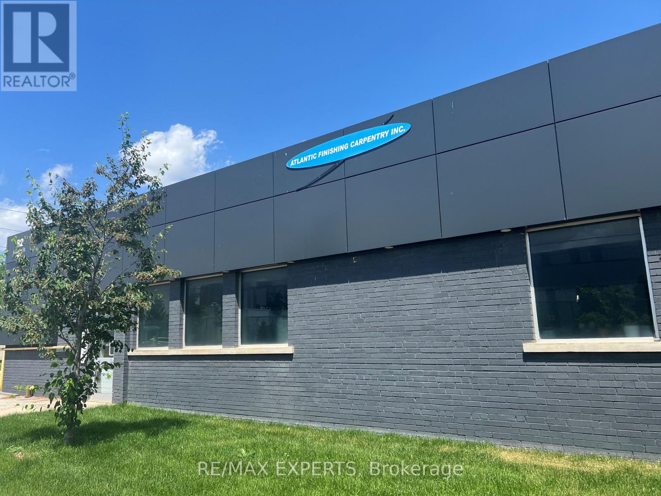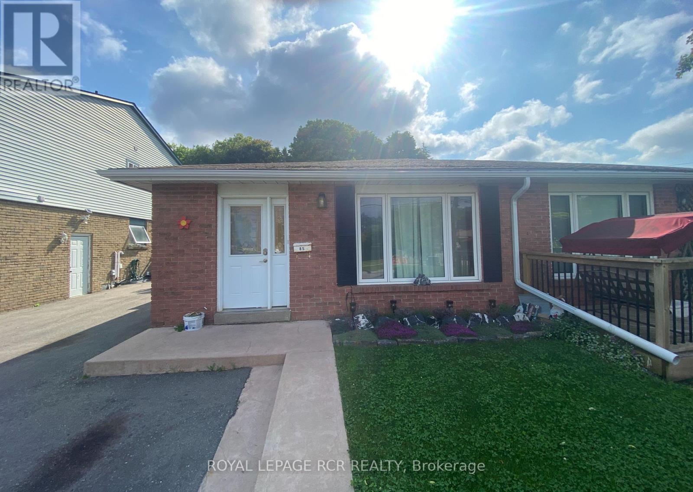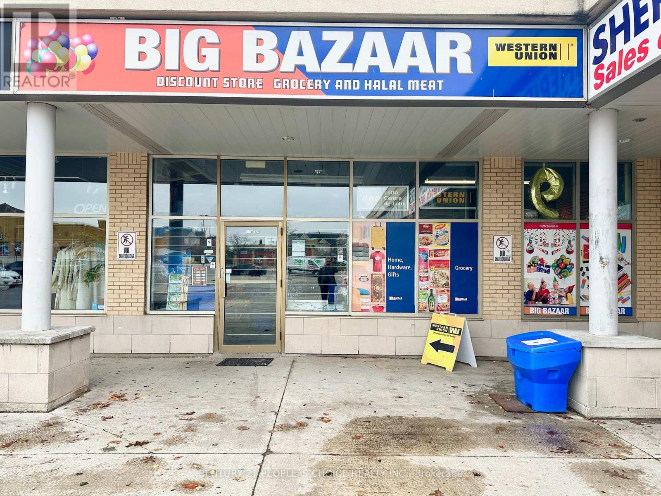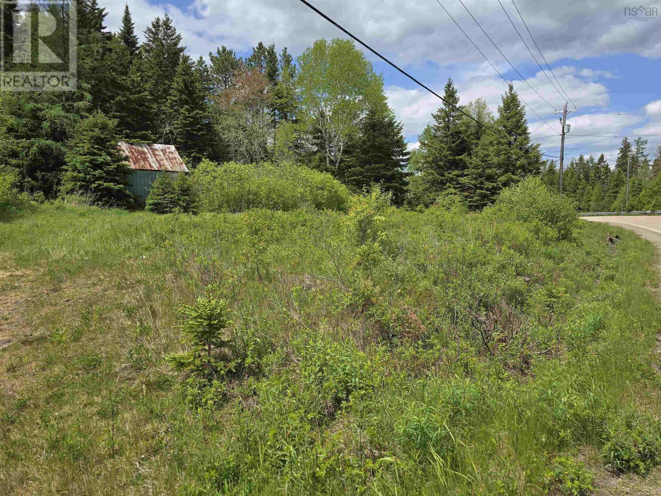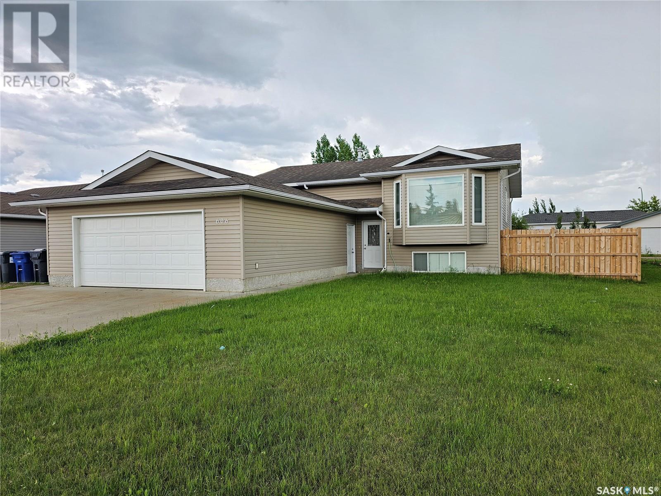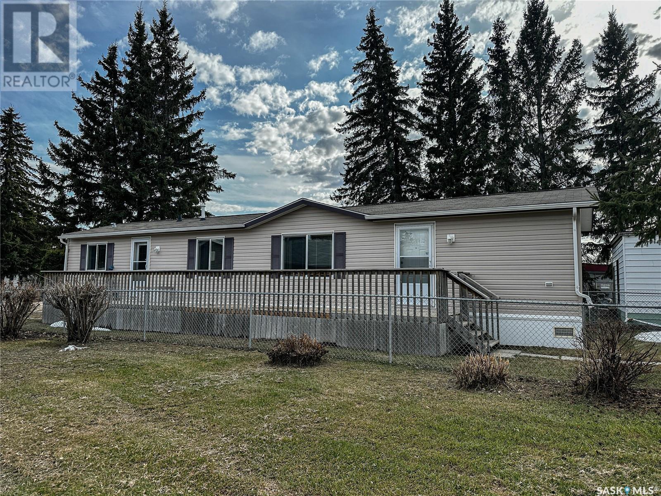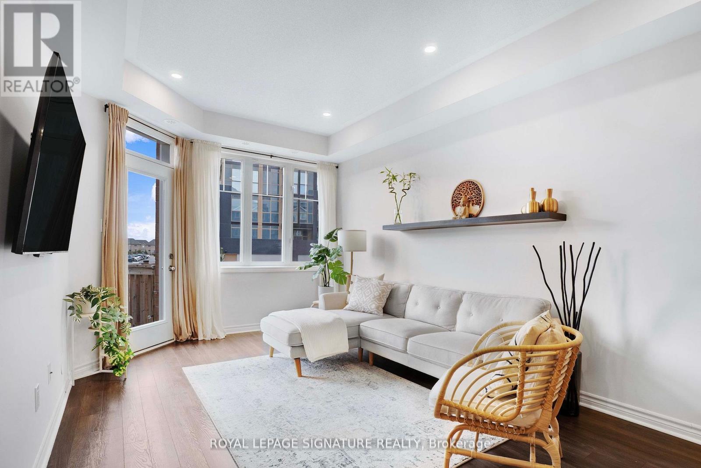19683 Silver Skagit Road, Hope
Hope, British Columbia
Rare I2 Light industrial zoning just off of Trans canada highway exit 168 in Hope BC. Property sold in conjunction with 19652 Silver Skagit Road. Total Price offered for both parcels is $5,700,000 and 5.49 flat acres. Invest in the future , Invest in Hope. The junction to everywhere- 60 minutes to border crossing,90 minutes to Vancouver, 2 hours to Kelowna, 2 Hours to Kamloops. * PREC - Personal Real Estate Corporation (id:57557)
19652 Silver Skagit Road, Hope
Hope, British Columbia
Rare I2 Light industrial zoning just off of Trans Canada highway exit 168 in Hope BC. Property sold in conjunction with 19683 Silver Skagit Road. Total Price offered for both parcels is $5,700,000 and 5.49 flat acres. Invest in the future , Invest in Hope. The junction to everywhere- 60 minutes to border crossing,90 minutes to Vancouver, 2 hours to Kelowna, 2 Hours to Kamloops. * PREC - Personal Real Estate Corporation (id:57557)
719 Lakeside Dr
Rural Parkland County, Alberta
Just 10 min from Stony Plain/30 min from Edmonton, this amazing development opportunity features a massive .6 acre lot, in the charming Village of Spring Lake, only steps from the lake. Looking to buy a lot now but build later? This property is fully serviced with a newly installed cistern & holding tank as well as 100 amp service & natural gas. Enjoy the lake at your cottage while you plan for your future build! Property includes a cozy cabin with a vintage wood stove, kitchen nook, 2 pc bath (plumbed to add a sink!). Bunkhouse included. Spring Lake is perfect for those seeking the serenity of lake life, close to town and offers walking trails, paddle boarding, swimming, kayaking, and fishing/ice fishing in the trout-stocked lake. S.L also offers multiple playgrounds, a riding arena, a private camp ground where your guests can rent a spot, and family events throughout the year, such as the fall festival, drive in movie night, and santa visting! Don't miss out one one of the largest lots in the village! (id:57557)
17506 5a St Ne
Edmonton, Alberta
Welcome to the all new Nolan built by the award-winning builder Pacesetter homes and is located in the heart of North East Edmonton's newest communities of Marquis. Marquis is located just steps from the river valley . The Nolan model is 1955 square feet and has a stunning floorplan with plenty of open space. Three bedrooms and two-and-a-half bathrooms are laid out to maximize functionality, making way for a spacious bonus room area, upstairs laundry, and an open to above staircase. The kitchen has an L-shaped design that includes a large island which is next to a sizeable nook and great room with a main floor Den /flex room. Close to all amenities and easy access to the Anthony Henday and Manning Drive. This home also ha a side separate entrance and two large windows perfect for a future income suite. This home also comes with a rear double attached garage with back alley acces *** Home is under construction and will be complete by December of this year**** (id:57557)
17510 5a St Ne
Edmonton, Alberta
Welcome to the all new Nolan built by the award-winning builder Pacesetter homes and is located in the heart of North East Edmonton's newest communities of Marquis. Marquis is located just steps from the river valley . The Nolan model is 1955 square feet and has a stunning floorplan with plenty of open space. Three bedrooms and two-and-a-half bathrooms are laid out to maximize functionality, making way for a spacious bonus room area, upstairs laundry, and an open to above staircase. The kitchen has an L-shaped design that includes a large island which is next to a sizeable nook and great room with a main floor Den /flex room. Close to all amenities and easy access to the Anthony Henday and Manning Drive. This home also ha a side separate entrance and two large windows perfect for a future income suite. This home also comes with a rear double attached garage with back alley acces *** Home is under construction and will be complete by December of this year**** (id:57557)
10804 41 Av Nw
Edmonton, Alberta
Welcome to your dream home nestled in the heart of family-friendly Rideau Park! This move-in ready 4-level-split offers the epitome of comfort and convenience. Boasting updated kitchen and bathrooms, along with the luxury of air conditioning, this home invites you to relax and unwind. With a main floor bedroom that could easily transition into a home office, three additional bedrooms, convenient main floor laundry, a spacious living room and a cozy family room complete with a fireplace, this home effortlessly combines practicality with warmth, making it an ideal haven for family living. Enjoy the convenience of living within walking distance to schools of all levels and easy access to Whitemud, Calgary Trail, LRT station, Southgate Mall and many parks. Recent upgrades include shingles, garage door and main floor lighting. Don't miss out on this perfect blend of comfort, convenience and community! (id:57557)
201 - 737 Deveron Crescent
London South, Ontario
Beautiful spacious two bedroom unit with modern updates, granite counter tops and gas fireplace. Included is Fridge, Stove, Dishwasher, Washer, Dryer and Hot Water Heater. This is a quiet building that is very well maintained, and located close to shopping, library, trails, Victoria Hospital and easy access to the 401. (id:57557)
1585 Woodside Place, Mt Woodside
Agassiz, British Columbia
Stunning 5 Bed 3 Bath Rancher with a basement and breathtaking views on a HUGE LOT in a cul-de-sac! Over 3,500 sq ft of elegant living in Harrison Highlands. Bright open floorplan w/ MAIN-FLOOR LIVING, exposed wood beams, radiant heated floors, and wood ceilings. Livingroom has soaring vaulted ceilings, a gas fireplace & large windows. Kitchen has GRANITE COUNTERS, GAS RANGE, pot filler, 64in Fridge, 2 sinks & 2 ovens. Primary has a 5-piece ensuite, WIC, and access to balcony. Walk-out lower level features 3 bedrooms, a large REC ROOM w/ a fireplace, full bath, 2nd laundry, and 450+ sq ft of unfinished space easily SUITE-ABLE. Large balcony and covered patio overlooking mountain views. Deep Double garage + RV/BOAT parking! Minutes from Sandpiper Golf Course, Harrison Hot Springs & Hemlock. (id:57557)
57 - 651 Farmstead Drive
Milton, Ontario
This beautifully maintained corner-lot townhouse is nestled in Miltons prestigious Willmott community and offers an exceptional blend of comfort, style, and convenience. Featuring three spacious bedrooms and three well-appointed washrooms, this two-storey end-unit home boasts a fenced backyard that opens to a lush common field an ideal space for children to play. Inside, the home is filled with natural light through California shutters and highlighted by soaring 9-foot ceilings and elegant hardwood floors. The open-concept layout seamlessly connects to a modern upgraded kitchen adorned with granite countertops, a glass backsplash, and stainless-steel appliances. A walk-out from the main level leads to a peaceful rear yard, while interior access to the garage enhances daily convenience. The master suite is a luxurious retreat with double closets fitted with custom organizers and a spa-inspired ensuite featuring double sinks, a glass shower, and a relaxing soaker tub. Pot lights throughout add a refined ambiance. A wooden staircase leads to three generously sized bedrooms, master with access to full five-piece bathroom, and a large upstairs laundry room offering plenty of storage. Ideally located within walking distance to Catholic, public, and French immersion schools, high schools, the Milton Sports Centre, hospital, clinics, plaza, and public transit, this home perfectly balances thoughtful upgrades with modern family living. Easy access to HWYs,401,403,407. (id:57557)
14 - 33 Four Winds Drive
Toronto, Ontario
Large and well-maintained 4-bedroom townhouse offering over 1,500 sqft. of living space. Prime location just a 5 minutes walk to York University, Finch West Subway Station, and the upcoming LRT. Bright and functional layout with walkout from the living room to a private backyard. Finished basement with upgraded kitchen and bathroom. Basement bedroom has a window for natural light. Maintenance fees include: Furnace, Central Air Conditioning, Cable, and Internet offering excellent value and convenience. Ideal for families, students, or investors looking for a great opportunity in a rapidly growing area. (id:57557)
82 Industry Street
Toronto, Ontario
Well-established kitchen cabinetry business for sale! 20 Years of crafting high-quality, custom designs, boasting a loyal client base, skilled team, and stellar reputation! Conveniently located close to major highways, lots of parking, recently renovated building with a beautiful showroom and expansive workshop area. 200 AMP service (600V), spray booth, 2 vehicles and all machinery & equipment included. Reasonable lease terms - 5 years left on the lease plus option to renew for 5 more years. (id:57557)
3507 - 4065 Confederation Parkway
Mississauga, Ontario
City Ceter Condo Unit Is Ready For Your Enjoy! Only 4 years new , Clean and well keeping. High Level Outlook The Amazing East City View.Large Baloney. 9' Celling. Modem Kitchen With An Oversized Island. Sq1 Location Close To Everything. Cross Street Is Central Library And Ymca. Walk To Sq1 Shopping Center,Bus And Go Station. One P1 Parking Lot Near By The Elevator, One Locker In Level 3.Building Offers Amazing Facilities (id:57557)
24 Hillcrest Avenue
Brampton, Ontario
Do you want an older home? This unique home is a detached 2 level home with a finished loft area. Mature trees for shade, large covered porch (18ftx6ft) to enjoy sitting on after dinner or morning coffee. The solid wood front door still has a century door crank and the front hall has laminate floor (that looks like tile) through to the large kitchen. Double sink, newer stove, (non working) fridge and there is an extra cabinet with microwave shelf and plug. The kitchen has a back door to a large TWO level deck with bench seating and a covered area. There is a great size shed with power. The living room and dining room has strip hardwood oak floors and the Dining is open to the kitchen. Second level has nice size hallway, 3 bedrooms (but they are used for other things by owner). Bathroom was renovated except toilet. The stairs to the loft also has an open storage area. The loft is used as a play are in the first room with a large walk-in closet (with sloped roof lines that gives extra storage space in this old home). The front part of the loft is large enough for a primary bedroom plus it has a gas fireplace (that has not been used for years so IT would have to be checked out by new owner). The basement in this home is unfinished but low so WATCH your Head. Note: There are already 2 NEW LARGE homes built on this street with more development to come. It Is going to be close to the SECOND Brampton Hospital once it is built and within walking distance to transit. (id:57557)
1002 - 65 Southport Street
Toronto, Ontario
Welcome to this beautiful two-bedroom condo located in the highly desirable High Park-Swansea neighbourhood. Bright and spacious living and dining area that leads to a stunning southwest-facing balcony with breathtaking views of the lake and surrounding nature filling the home with natural light from sunrise to sunset.The kitchen and bathrooms have been tastefully renovated, while two new energy-efficient air conditioning units, installed just two years ago, provide reliable year-round comfort. The unit includes two large bedrooms, a stylishly updated 3-piece bathroom, and a spacious laundry room conveniently connected to the kitchen, complete with full-size washer and dryer and plenty of additional storage. Locker and 1 underground parking are also included. Meticulously maintained and move-in ready, this home is perfect for first-time buyers, young families, or those looking to downsize without compromising on space or location. Maintenance fees include all utilities, cable, and internet, adding to the ease of living. Residents enjoy a full suite of amenities including an indoor swimming pool, sauna, fully equipped fitness centre, tennis courts, billiards room and party space. Surrounded by natural beauty and just moments from the Humber River trails, Grenadier Pond, Lake Ontario, and High Park, this location offers the best of both nature and city living. A rare opportunity to own a stylish and spacious condo in one of Toronto's most sought-after communities - this west-end gem truly has it all. (id:57557)
1616 Brasswood Road
Mississauga, Ontario
Discover this immaculate, custom-built masterpiece nestled in the prestigious Lorne Park community of Mississauga now available for lease . Completed in 2022, this luxurious custom built 5-bedroom, 7-bathroom showpiece offers modern elegance and family-friendly design, from the grand, light-filled foyer to the expansive open-concept main floor where sleek hardwood flows seamlessly into a chef-caliber kitchen featuring high-gloss cabinetry, quartz countertops, and top-of-the-line built-in appliances. Beautifully appointed designer finishes and oversized windows bathe every room in natural light. The eloquent Primary bedroom offers a Spa inspired en-suite with heated floors walk-in closet with custom cabinetry . The basement is complete with a Recreational area , Bar , Gym, Bedroom and a Full Bath adds extra living space .Enjoy a fully fenced, professionally landscaped backyard oasis with a stone patio, Heated salt water Pool, perfect for summer BBQs or serene family evenings. Situated on a quiet, tree-lined street in Lorne Park, families will appreciate close proximity to top-rated schools ( Lorne Park Elementary, Lorne Park High School, White Oaks Montessori), leafy walking trails, and playgrounds, . Daily conveniences are steps away - boutiques and cafés at grocery stores, banks, and transit hubs including easy access to the GO station for seamless commutes. Recreational favorites like the Aquatic Centre, tennis and basketball courts, and golf courses are just minutes away, ensuring ample opportunities for active family lifestyles. Luxury lighting, smart-home wiring, air-conditioning, attached double garage, and spacious mudroom make life both stylish and functional. This is a rare lease opportunity to reside in a contemporary, custom home in one of Mississauga's most coveted neighborhoods. Perfect for families seeking upscale, rental living that blends style, convenience, space, and community. (id:57557)
85 Second Street
Orangeville, Ontario
Welcome to this 3-bedroom, 2-bathroom backsplit. The main living room features laminate flooring, a large picture window that fills the space with natural light, and a convenient walk-out to the private backyard, ideal for outdoor entertaining. The backyard also includes a handy shed, providing extra storage for tools, bikes, or seasonal items. The kitchen offers practical vinyl flooring and a handy pantry for extra storage, while the adjacent dining room boasts a breakfast nook and matching laminate floors. Upstairs, the primary bedroom is finished with laminate flooring, while the second and third bedrooms are carpeted for comfort. The finished basement provides a rec room with laminate flooring. This home combines functionality with a comfortable layout, offering plenty of space for growing families. (id:57557)
120,121 - 5602 Tenth Line W
Mississauga, Ontario
Excellent opportunity to Own Established & Profitable Unique concept Dollar Plus, Discount / Variety & Grocery Store located in a Busy Plaza with Great Exposure & Heavy foot Traffic. Neighboring with Tim Hortons, TD, Pizza Pizza, Shoppers and many more National Brands. Higher Gross Sale on average $750K Yearly with the Net Profit on average $170K + Owners Salaries of $84K. 2 larger units with Total 4312 Sq. Ft. Lower rent of $11,982 including TMI & HST With the lease term ending August 2028 with option to renew. Lotto, Western Union, Dollar + & Discount Items, Gifts, Apparels & Pak/Ind/Arab/English Groceries. Inventory isn't included in the selling price and will be added on the cost price. Absolutely Turnkey Business, Won't last, Just View & Buy!! **EXTRAS** Financial Info, List Of Chattels/Fixtures Available For Serious Buyers with CA. Full Training Will Be Provided. (id:57557)
71 Kinlea Link Nw
Calgary, Alberta
Welcome to this beautifully maintained and upgraded home in the sought after NW Community of Kincora! Found on a quiet and private road with access to green space and park trails this home offers the perfect blend of comfort, convenience, and serene living in one of the premiere locations. This homes unique and incredible layout offers 4 Upper Level Bedrooms + Open Bonus Room , 2 Living Rooms + Dedicated Home Office (possible 5th bedroom) on the main floor, and a full 1 Bedroom Walk-Up Basement Illegal Suite! This home provides a fully modernized and redesigned finishing level that was thoughtfully and meticulously upgraded. Upgrades include: full laminate flooring across the entire main and upper levels for a seamless transition across levels, dual sinks with quartz counter tops and full tile in the primary ensuite, upgraded lighting across the main floor, chimney hood fan addition in the kitchen with upgraded tile work throughout, open railing across main and upper level for an open and airy feel throughout, upgraded iron railing on the extended back deck along with fully replaced and upgraded exterior replacement of the vinyl siding and roof (including Class 4 Shingle upgrade).With comfort in mind this homes main living space offers a cozy breakfast nook overlooking the backyard, an open and upgraded kitchen providing quartz counter tops, upgraded tile work, revitalized and custom full height painted kitchen cabinets, and corner gas fireplace trying the main floor entertaining space fully together.This homes flexibility on design is incredible and offers multiple configurations and uses. 4 Bedrooms, 2 Living Rooms, a Bonus Room + Main Floor Den make this home an incredibly open plan providing comfort and range of lifestyle. The fully completed Illegal Suite offers great value with over 750 Square Feet of living space with full separate entrance walk-up entrance, separate laundry, a large 1 bedroom design plan, corner kitchen, and open/spacious recreational living room. The basement was fully completed through the builder and the Illegal Suite pre-dates 2018!! Within the community enjoy access to walking trails, soccer fields/playgrounds, ease of access to nearby shopping centres in Sage Hill Plaza, Creekside Shopping Center, and Beacon Hill, and access to close school systems and transit routes. This home offers everything - space, quality, layout and a great location within Kincora. Book your showing today and come find out what makes Kincora NW Calgary a beautiful place to call home! (id:57557)
17987 Highway 316
Country Harbour, Nova Scotia
1.5 Acres Country Harbour Cross Roads, NS Discover the potential of this property tucked in the quiet community of Country Harbour Cross Roads. With two driveways and a dug well already in place, it's an ideal spot to build your year-round home or seasonal retreat. Property Highlights: 1.5 acres of land Dug well already installed Two driveway entrances No septic currently in place Prime Location: 5 minutes to General Store with NSLC 10 minutes to Salsman Provincial Park & Country Harbour Marina 30 minutes to Antigonish for shopping, dining & services Escape the city and enjoy a relaxed coastal lifestyle. This affordable lot is ready when you are! Reference MLS # 202514438 is a complete turnkey facsimile on this lot. (id:57557)
9605 East Bay Highway
Irishvale, Nova Scotia
WoW! Summer retreat overlooking the great Bras d'or Lakes. This 2021 Kingston Park Model RV is well equipped with patio doors to the 32' deck overlooking the lake on opposite side of the road, duel air conditioners, laundry hook-ups, full size awning, king size bedroom plus loft, propane stove-top, 3-Pc bath, sky lite, along with 2 storage sheds for lawn equipment or working in. All this on a cleared half acre of land. If you are looking for a private quiet retreat, this could be it. Wonderful public beach for swimming. (IT HAS TWO ROOMS THAT PUSH OUT) (id:57557)
2519 Cardinal Crescent
North Battleford, Saskatchewan
Welcome to 2519 Cardinal Crescent, a beautifully maintained family home located in the highly desirable Killdeer Park neighborhood. This timeless property stands out with its full brick exterior and exceptional curb appeal, surrounded by a meticulously landscaped yard that reflects the care and pride of its original owners. Offering 2440 sqft of thoughtfully designed living space, this home features four bedrooms and three bathrooms, making it ideal for families of all sizes. One of the most unique aspects of this home is the rooftop patio off the primary bedroom, an impressive feature that provides an amazing private outdoor space. Inside, the home boasts a warm and inviting atmosphere with a sunken living room centered around a gorgeous wood-burning fireplace. The cozy family room on the lower level features a gas fireplace, creating the perfect setting for both everyday living and entertaining guests. The functional kitchen offers ample storage and prep space, complemented by large windows that fill the home with natural light. Recent upgrades include newer windows and doors, ensuring energy efficiency. Every corner of this home has been lovingly maintained, showcasing true pride of ownership. The backyard continues the theme of exceptional care with a beautifully landscaped space and includes a covered deck, patio area, and raised garden boxes. Located in one of North Battleford’s most sought-after areas, this property offers everything you need in a good family home. If you’re looking for a property that combines quality construction, unique features, and a fantastic location, this is one you won’t want to miss. Book your private showing today and experience everything this exceptional property has to offer. (id:57557)
606 7th Avenue W
Meadow Lake, Saskatchewan
Modern home in a great neighbourhood with an income suite! Welcome to 606 7th Avenue W, a property that offers a great opportunity to quietly raise your family in great area of the city. This home is near schools and Lions Park. Built in 2009, this home offers open concept living, 3 bedrooms and 2 baths on the main level, with the primary bedroom offering a 3-piece ensuite and walk-in closet. The lower level consists of a large family room along with a 4th bedroom, laundry, and storage space. The income suite has its own private entrance, laundry hookups, kitchen and 4-piece bath. You will enjoy a fully fenced yard, insulated double attached garage, tenant off street parking, all in a family friendly neighborhood. Updates include new laminate flooring throughout main level in 2023, one water heater replaced 2022, fence in 2022, washer and dryer 2021. Call your favourite realtor for more information regarding this unique property. (id:57557)
345 Main Street
Meota, Saskatchewan
Charming 2-Bedroom Mobile Home in Meota – Near Jackfish Lake! This immaculate 2011 mobile home offers modern open-concept living with beautiful wood kitchen cabinets and ample storage. The spacious living room feels cozy yet inviting There is a large master bedroom which features sliding closet doors and an additional closet for extra storage, along with a 4-piece ensuite! On the other end of the mobile home there is an additional bedroom as well as another full 4-piece bathroom. Step outside to a treed, fenced backyard with a large deck and storage sheds—perfect for relaxing or entertaining. Centrally located near downtown Meota, you'll have easy access to golf, the beach, boating, swimming, fishing, snowmobiling, and more! There is central air for those hot summer days and all appliances will remain! Move in and start enjoying life by the lake! (id:57557)
26-02 - 2420 Baronwood Drive
Oakville, Ontario
Exquisite & Spacious 2 Bedroom, 2 Bathroom Stacked Townhouse Nestled In A Quiet Cul-De-Sac Complex In Oakville's Highly Sought After West Oak Trails Neighbourhood. Tastefully Upgraded With A Functional Open Concept Layout, Featuring Quartz Countertops In The Kitchen And Bathrooms, SS Appliances, Backsplash, And Pot Lights In The Living Room. Enjoy The Airy Ambiance With 9 Ft Ceilings Throughout. The Large Primary Bedroom Boasts His And Hers Closets For Ample Storage & Ensuite Bathroom. Sun-Filled Living Room Walks Out To A Cozy Backyard, Perfect For Outdoor Relaxation. One conveniently located underground parking. Ideally Located Near Top Rated Schools, A Safe And Child-Friendly Neighbourhood, Transit, Hospital, Shopping, Groceries, Restaurants And Major Highways. Immaculate And Ready To Move-In. Ideal for small families and professionals. Don't Miss Out On This Incredible Opportunity! (id:57557)

