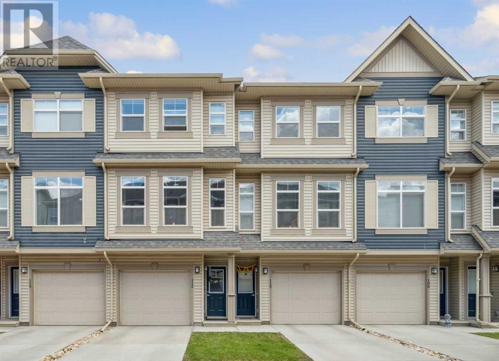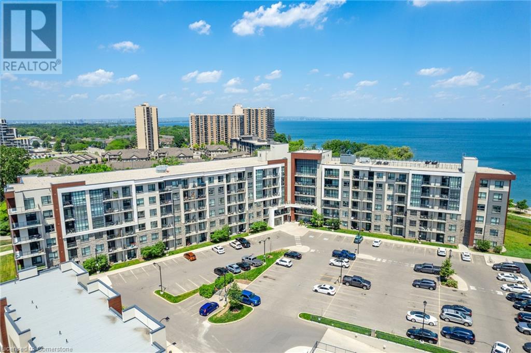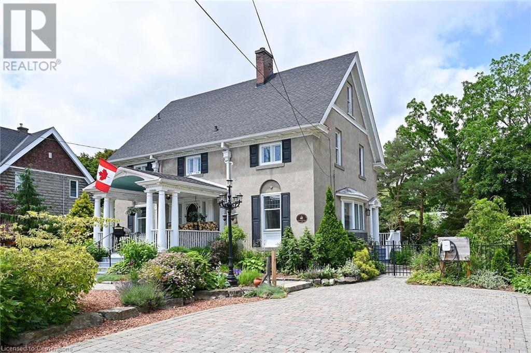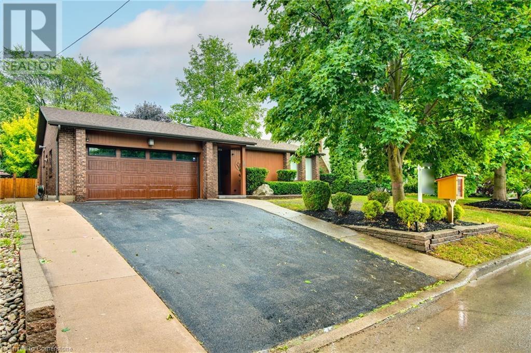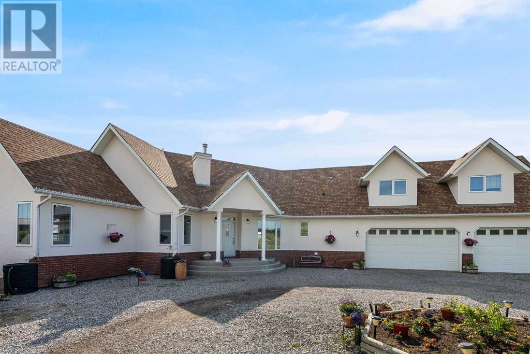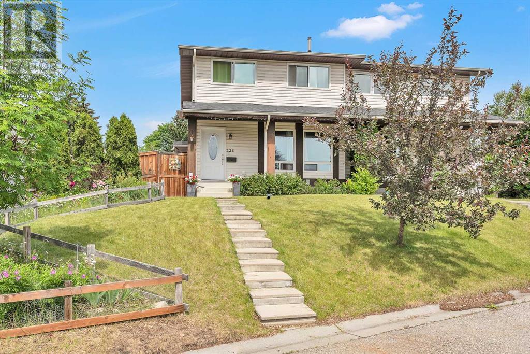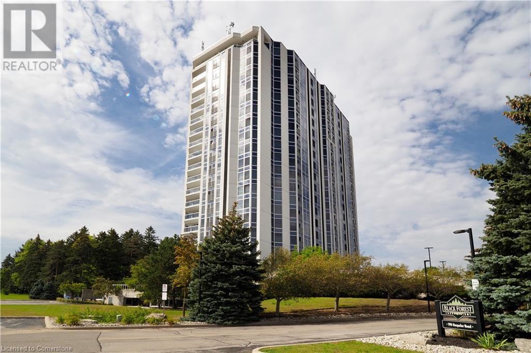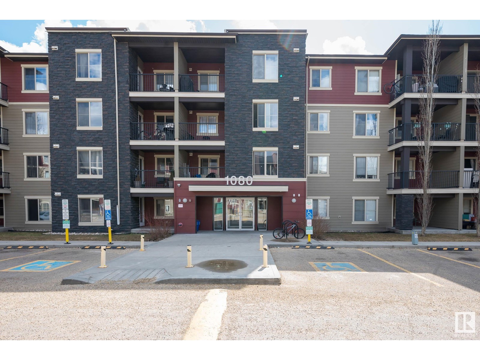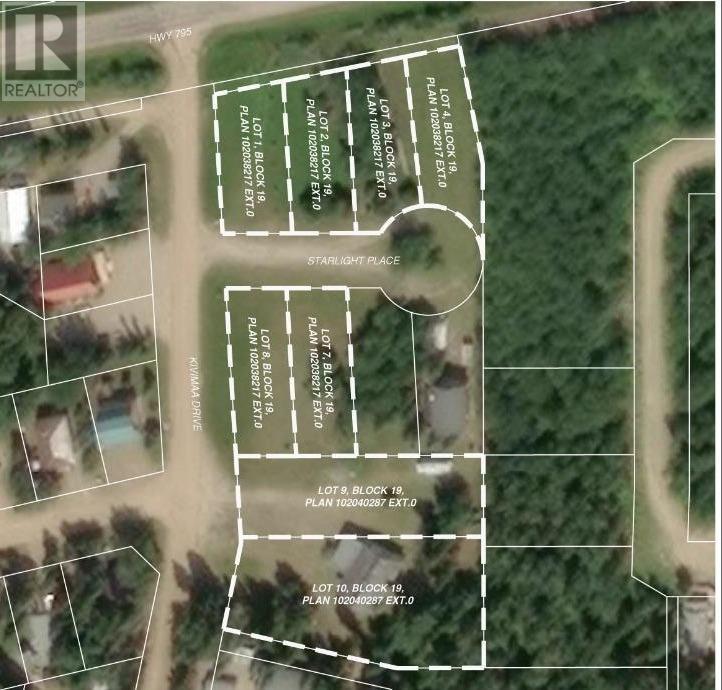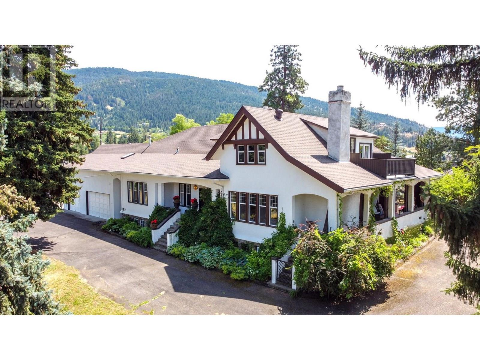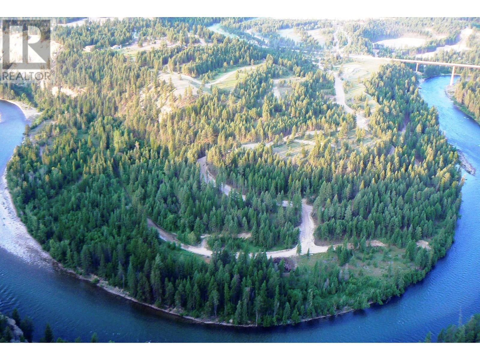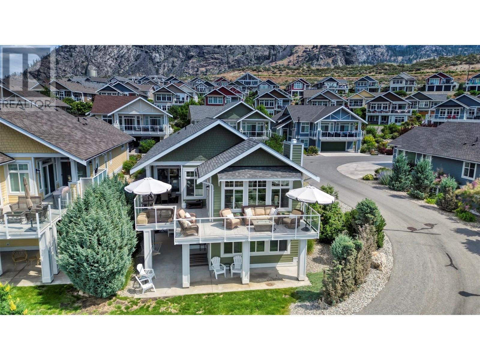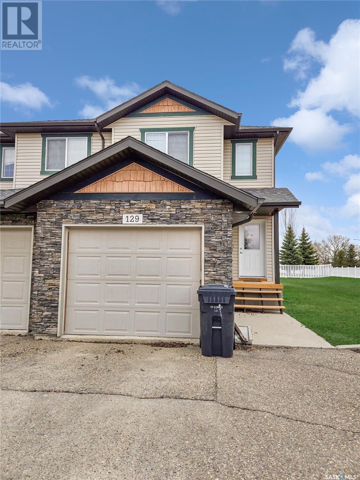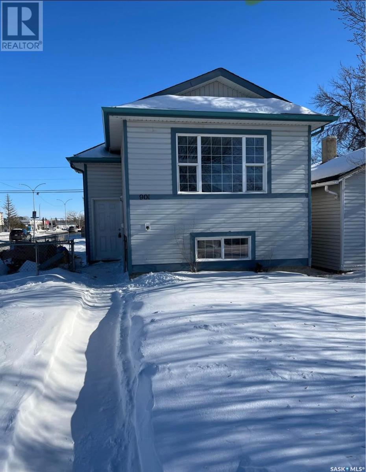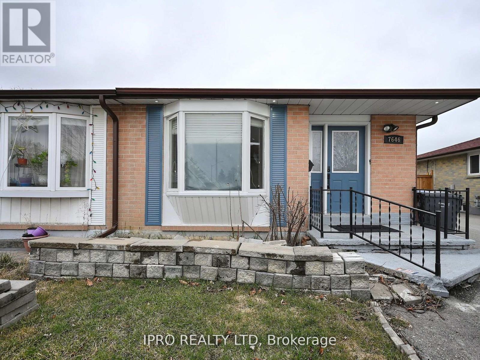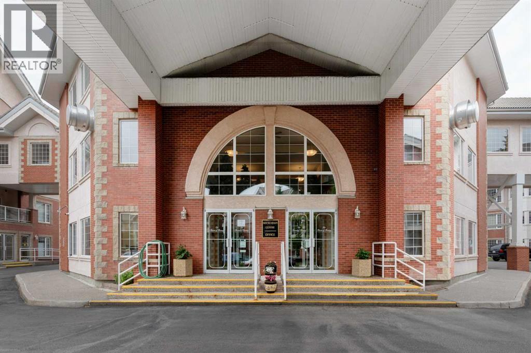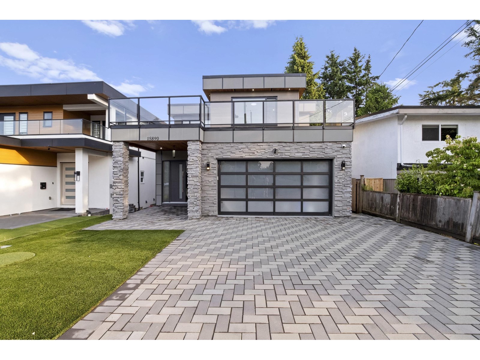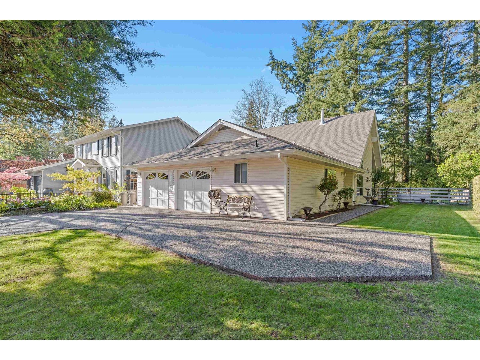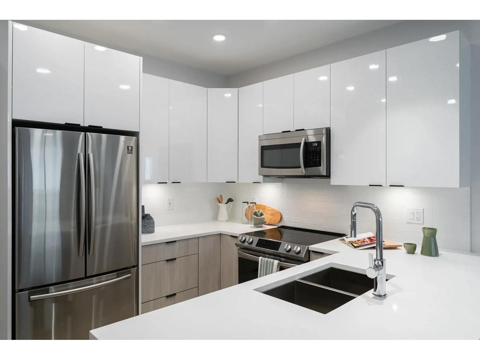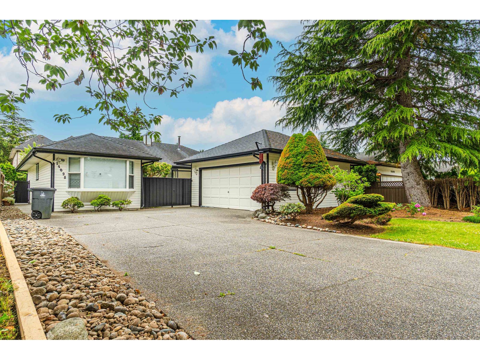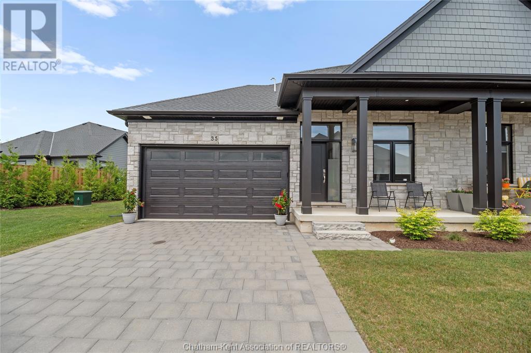112 Legacy Path Se
Calgary, Alberta
Discover this beautifully maintained 2-bedroom, 2.5-bathroom townhome in the highly sought-after community of Legacy, SE Calgary. Situated in a quiet and family-friendly neighborhood, this home offers modern design, a functional layout, and unbeatable convenience.As you step inside, you'll be welcomed by a bright and spacious open-concept living area. The gourmet kitchen features sleek cabinetry, ample counter space, stainless steel appliances, and a large island, making it perfect for meal preparation and entertaining. The living and dining areas flow seamlessly onto your private deck, offering an ideal outdoor retreat.Upstairs, you’ll find two generously sized primary bedrooms, each with its own ensuite bathroom, providing privacy and comfort. The upper level also includes a convenient laundry area.Additional highlights include a double-car garage and walking distance to a variety of amenities, including COBS Bread Bakery, Domino’s Pizza, BrightPath Child Care, Legacy Dental Care, BK Liquor, The Canadian Brewhouse, Tommy Gun’s Original Barbershop, Winners, Tim Hortons, a local registry office, and F45 Training.Enjoy easy access to Macleod Trail, Stoney Trail, and Deerfoot Trail, making commuting effortless. Legacy offers a vibrant community with parks, walking paths, and all essential services nearby.This is a rare opportunity to own a stunning home in one of Calgary’s most desirable communities. (id:57557)
125 Shoreview Place Unit# 422
Stoney Creek, Ontario
Welcome to this breathtaking and exceptionally spacious 1 bedroom + den condo, situated just steps from Lake Ontario! Enjoy the convenience of an open-concept layout, underground parking for one vehicle, and a unit-level storage locker. From the moment you step inside, you are greeted by tall ceilings, tasteful finishes, and plenty of natural light. The kitchen features dark-toned cabinetry, full-size stainless steel appliances, ample storage, and beautiful stone countertops with a waterfall design siding the peninsula. Adjacent to the kitchen, the dining area features a sliding door walkout to your private balcony, overlooking a trail and greenery. The spacious living room is lovely and the perfect spot for relaxing. The bedroom is a retreat of its own, complete with ample natural light, a large walk-in closet, and a stunning 3-piece ensuite bathroom with a rainfall shower. Additionally, enjoy partial views of Lake Ontario from the bedroom! A great-sized den is located near the front of the unit, ideal for use as a home office or hobby room. A gorgeous 4-piece bathroom and a laundry room complete this lovely home. This well-maintained mid-rise condominium offers retreat-style living with a party room, a fitness room, ample visitor parking, and a rooftop terrace with panoramic lake views and plenty of seating. There is a walking trail that runs alongside the condominium and leads to a beautiful beach, the perfect spot to take in peaceful sunrises by the water. This serene location is just steps from the waterfront and close to numerous parks, schools, restaurants, and more. Ideal for commuting, enjoy easy highway access to the QEW Toronto and Niagara, and to downtown Burlington and Hamilton. Now is your chance to immerse yourself in the fabulous lifestyle this great home offers! (id:57557)
14 Robinson Street S
Grimsby, Ontario
STATELY 2 1/2 STORY GEORGIAN STYLE DESIGNATED HISTORICAL HOME. Built in 1905, known as the “Helen Gibson House”. Located on large property in the heart of the downtown core on quiet tree-lined street below the escarpment among other character homes. Beautifully updated throughout! The front of this home is graced by the impressive neo-classical vaulted portico with pillars. Spacious foyer opens to large family room with newly installed wood burning fireplace insert in 2023 and oversized leaded glass bay window to bring in the light. Formal dining room with leaded glass windows overlooking the gardens. New kitchen installed in 2023. Main floor laundry, 2PC bath, main floor den/office with wall-to-wall bookcases. Double sliding doors lead to deck, patios & backyard oasis complete with pool & gazebo. Open staircase to upper-level leads to primary bedroom with walk-in closet & ensuite bath. Two additional bedrooms & bath. Second staircase leads to attic (764 square foot space) great potential to create extra living space. OTHER FEATURES INCLUDE: hardwood floors, new roof shingles 2018, new above ground pool 2024, new hot tub 2024, stainless steel appliances in kitchen, washer/dryer, 2 1/2 baths, 200 amp service. Heat pump, A/C & new on-demand water heater (owned) 2023. Long interlock double driveway (fits 4 cars), EV charger, walkway & patios. Two garden sheds. Perfectly situated a block from the downtown core and a short stroll to the Bruce trail & park. This heritage home is surrounded by its award-winning gardens. Calling all historians: It will take only one visit for you to fall in love with this rare offering! (id:57557)
65 Hillcrest Avenue
St. Catharines, Ontario
Welcome to 65 Hillcrest Avenue, a beautifully renovated bungalow in the heart of St. Catharines’ coveted Old Glenridge. With 4 bedrooms, 3 baths, and over 2,800 sq. ft. of finished living space, this home is perfect for families and professionals alike. Featuring a bright, openconcept layout, a modern kitchen, and a cozy gas fireplace, every detail exudes comfort and style. The fully finished basement offers in-law potential with a separate entrance. Ideally located just minutes from downtown, Twelve Mile Creek, and major highways, this property provides both serenity and accessibility. Step into the landscaped backyard with a patio and lawn sprinkler system—your private retreat awaits! Don’t miss this rare opportunity to live in one of Niagara’s most prestigious neighbourhoods. (id:57557)
396 Plains Road E Unit# 401
Burlington, Ontario
Welcome to 401-396 Plains Rd E, Burlington's stunning 1-bedroom condo apartment offering modern elegance and unbeatable convenience in the heart of Aldershot. Spanning approximately 700 sq ft, this carpet-free residence boasts sleek laminate and ceramic tile flooring throughout, creating a clean and contemporary aesthetic. The open-concept living space is bathed in natural light, enhanced by a private balcony perfect for savouring your morning coffee or unwinding after a long day. The kitchen features gleaming stainless steel appliances and luxurious granite countertops, offering both style and functionality for home chefs. Enjoy the convenience of in-suite laundry with ample storage space, ensuring your living area remains clutter-free. This unit includes one underground parking spot and a dedicated locker for additional storage, catering to your practical needs. Located steps from highway access (QEW/403) and public transit, commuting to Toronto, Hamilton, or beyond is a breeze. Nearby, you'll find Aldershot GO Station, local shops, dining, and scenic parks like LaSalle Park, perfect for outdoor enthusiasts. With its prime location, modern finishes, and thoughtful design, this condo is an ideal blend of comfort and convenience, ready to welcome you home. Schedule a viewing today and experience Burlington living at its finest! (id:57557)
1276 Maple Crossing Boulevard Unit# 1214
Burlington, Ontario
This south-East facing unit offers direct lake views from the 12th floor. Large, open concept floor plan with spacious use for 2 bedrooms plus a Solarium/Home Office and 2 full bathrooms. Offering almost 1,000sqft of living space plus 1 PARKING & 1 LOCKER. Updated floors, kitchen, bathrooms and appliances. Enjoy views of Toronto, Spencer Smith Park, the Lake, and the Escarpment from the large windows throughout. The Grande Regency is an all-inclusive gated complex condo offering hotel style amenities (Pool, Tennis, Squash, Gym, Party Room, Rooftop Terrace, Guest suites, and more). The building also offers an abundance of outdoor visitor parking (extremely rare for condos in downtown Burlington). This is an ALL-INCLUSIVE Building (Heat, Hydro, Water, High-speed Internet, Cable, Amenities, Building Insurance,...). Come see this gem for yourselves. It's a real beauty! (id:57557)
8 Chapman Court
St. Catharines, Ontario
Beautiful Brick Bungalow with In-Law Potential! Tucked away on a peaceful cul-de-sac in St. Catharine's and backing onto the Welland Canals PKWY, this charming 2+2 bedroom raised brick bungalow offers the perfect blend of location, comfort, and potential. Step inside to find a warm and inviting family room complete with a cozy fire place, perfect for relaxing evenings or entertaining guests. The bright lower level features two additional bedrooms and a kitchenette, presenting an ideal opportunity for an in-law suite, teen retreat, or potential rental income. Enjoy the privacy of a fully fenced back yard, an excellent space for kids, pets, and summer barbecues. With close proximity to shopping centres, schools, and just a short drive to the wineries and charm of Niagara-on-the-Lake, this home truly has it all. Whether you're starting out, upsizing, or looking to make something your own, this well-located home is bursting with potential and ready for your personal touch. (id:57557)
434047 Meridian Street
Rural Foothills County, Alberta
Seize this rare chance to embrace the joy of country living in a prime location just 3 minutes from the conveniences of Okotoks. Enjoy breathtaking panoramic views of the mountains and valleys from your very own private oasis, set in a picturesque, park-like setting. This nearly 4-acre property is beautifully landscaped with vibrant flower beds, lush shrubs, and mature trees, providing a tranquil retreat for both wildlife and birds. The custom-built, fully developed walkout bungalow boasts over 3,300 sq. ft. of thoughtfully designed living space. The functional open floor plan features soaring vaulted ceilings and abundant natural light from every angle. The stunning gourmet kitchen showcases rich maple cabinets, a breakfast bar, a walk-in pantry, built-in oven, microwave, and cooktop, all surrounded by generous cupboard and counter space. The adjoining dining area is perfect for large gatherings, featuring a garden door that leads to a spacious wrap-around deck, ideal for outdoor entertaining. The airy living room is bathed in natural light and offers westward views. The primary master bedroom is ample in size and includes a luxurious ensuite with a soaker tub, shower, and walk-in closet. The main floor also features a laundry/mud room with a sink and cabinets, providing convenient access to the oversized triple attached garage, along with a two-piece powder room. An attractive central staircase leads to the professionally developed lower walkout level, which is highlighted by large windows, a spacious games area, and an additional bedroom and full bath. This level also includes a versatile flex room, plenty of storage, along with a utility room for even more extra storage. The property is exceptionally landscaped, offers stunning mountain views, and features positive drainage throughout. Additionally, a Hay-Barn with horse stalls, sheds, and livestock fencing makes it a perfect start for a family farm. This exceptional property truly combines the best of country l iving with modern conveniences! (id:57557)
228 Ranch Glen Place Nw
Calgary, Alberta
Here is the affordable updated home you’ve been searching for! With no condo fees and in a perfect cul-de-sac location—complete with a nearby park and a recently built double garage—welcome to 228 Ranch Glen Place NW, a well-appointed 3 bed / 3 bath home in the highly desirable NW community of Ranchlands!This home has been lovingly cared for and updated. The large lot offers wonderful curb appeal with its beautiful front flower garden and an impressive collection of perennial flowers and shrubs! The new windows throughout make this home more energy-efficient, helping you save on future utility costs. Upon entry, the updates are immediately evident with new windows, doors, and a kitchen complete with loads of new cabinetry, updated appliances, and stone countertops. The open-concept main floor connects to the front sitting area and features a cozy electric fireplace—perfect for those cool winter days. A 2-piece bath and access to the sunny NW-facing backyard deck, ideal for entertaining and grilling, complete the main level. Upstairs has it all: a spacious primary bedroom, a 4-piece bath, and two additional bedrooms. The basement rec room is perfect as a media space or a playroom for little ones. A third bathroom and den add even more flexibility and convenience. The mechanical systems have been thoughtfully updated, including a new electrical panel (2019). The furnace and hot water tank were replaced in 2011. The sunny NW-exposed backyard is oversized and truly checks all the boxes with a double detached garage (2019), RV parking, and plenty of green space for gardening or room for your furry friends! This location can’t be beat—with its quiet cul-de-sac setting and tot park, it’s an ideal property for families. Ranchlands is a premier legacy NW community known for mature trees and pride of ownership throughout. This location is also walkable to Ranchlands K–6 School and just minutes from endless shopping and dining at Crowfoot Crossing. Book your private showing b efore this one is gone! (id:57557)
114 Richmond St
Thunder Bay, Ontario
Richmond Manor! This 5000 sq. ft. executive home has many features + renovations... Main Fl alone (In-law suite) full independent accommodations. Two huge garages 2+ attached and 3+ car detached. This has multi-use zoning and only 6 min to hospital. hardwood floors granite countertops, stainless appliances, custom woodwork, basement fully finished. (id:57557)
17 Lloyd Irwin Dr
Marathon, Ontario
Outstanding family home in beautiful Marathon Ontario. Located on a quiet residential street, this spacious and well-maintained home is perfect for growing families. The large main floor offers a bright living room, a functional kitchen with plenty of storage, and a stylish dining room with patio doors leading to a large deck - perfect for outdoor living. Enjoy a fully landscaped backyard, main floor laundry, a convenient 2-piece bath, and direct access to the attached one-car garage. Upstairs you'll find three generous bedrooms including a primary with a piece 3-piece ensuite, plus a full 4-piece family bathroom. The finished lower level provides additional living space with a large rec room featuring a wood-burning fireplace and bar area - ideal for entertaining. There's also a spacious utility room and a cold storage room currently used for firewood. This move-in ready home offers comfort, space and great value. Don't miss out - schedule your private showing today! Visit www.century21superior.com for more info and pics. (id:57557)
190 Hespeler Road Unit# 1001
Cambridge, Ontario
Opportunity knocks! Unit 1001 at the Black Forest is designed to impress, as soon as you enter the Building you know you are at one of the finest condos in Cambridge! If you have been considering a condo lifestyle, come have a look, with over 1500 sqft, open concept Living room, Dining room & solarium sitting area, you sure won't feel like a downsize! You will love that this unit is loaded with windows capturing the sunrise in the Primary bedroom and the Sunset in the Livingroom! You literally have Floor to ceiling windows capturing a 180 degrees view of the north end of the city! 2 bedrooms, 2 full baths (one being a 5pc Ensuite with soaker tub over looking the city lights!) You will also be impressed with fantastic amenities like pool, fitness, party room, games room and even tennis/pickle ball courts! This unit has one parking space and a locker for additional storage! (id:57557)
15 Wellington Street S Unit# 2810
Kitchener, Ontario
Welcome to Unit 2810 at Station Park Union Towers 2! This modern 1 Bed + Den suite offers 605 sq. ft. of well-designed living space with premium upgrades. Enjoy a gourmet kitchen with extra-height cabinets and stainless steel appliances, upgraded bathroom with glass-enclosed shower, 9 ft ceilings, pot lights, and a private balcony with stunning north-facing views. Includes 1 underground parking space and storage locker. Tenants have access to exceptional amenities: a dog wash station, parcel room, two-lane bowling alley, lounge with bar and games, swim spa, fitness centre, yoga/Peloton studio, outdoor terrace with cabanas, firepit, and BBQs. Located in Kitchener’s Innovation District, steps from Google, LRT, the future Transit Hub, McMaster Medical School, U of W Pharmacy, shops, restaurants, and more. Stylish living with unmatched convenience! (id:57557)
9114 95 Ave.
Lac La Biche, Alberta
Check out this 6 bedroom home in Dumasfield for a very affordable price! This great buy would be perfect for 2 families, or a multi generational family as it has living spaces on each floor that each include a kitchen, living room ,bathroom, laundry, and bedrooms! You are walking distance to Portage College, the Hospital, The Bold Center, the Dumasfield playground, skate park, out door skating rink, and more! The home features, hardwood & tile flooring, central vacuum, a gas fireplace, bay window. Enjoy sitting on the deck in your fenced backyard where there is room for your family and pets to play! There is room to park, or store items in the 16' x 24' insulated garage with automatic garage door opener. This home is priced to sell! The sellers are motivated and open to offers! (id:57557)
38 Tuscany Glen Park Nw
Calgary, Alberta
Welcome to this extraordinary luxury estate bungalow, an architectural gem perfectly positioned across from two breathtaking ravines with mountain views, quiet walking paths and in one of the area's most prestigious and tranquil enclaves. Blending timeless elegance with contemporary sophistication, this impeccably crafted home offers refined single-level living with thoughtful design, premium finishes, and an unmatched connection to nature. From the moment you arrive, you'll be captivated by the home’s striking curb appeal, oversized driveway, covered front porch and all set on a meticulously landscaped lot and framed by mature trees. Inside, soaring ceilings, tile flooring, and luxury finishing throughout set the tone for this exceptional residence. The main level features an expansive, light-filled great room with oversized windows showcasing picturesque and incredibly private backyard. The gourmet kitchen is a chef’s dream, complete with quality stainless appliances, double builtin ovens, custom cabinetry, a massive center island, generous countertops for prepping, and a dedicated pantry that adds both elegance and practicality. The open-concept design flows seamlessly into the dining area and great room, where a sleek 2 way gas fireplace anchors the space and creates an inviting ambiance for entertaining or quiet evenings at home. The main-floor flex room offers versatility to suit your lifestyle—ideal as a home office, library, or formal sitting room. The primary bedroom suite is a private sanctuary- a true retreat. A Cozy fireplace provides a special vibe, a large walk-in closet with custom built-ins, and a spa-inspired ensuite featuring a deep soaker tub, oversized glass shower, and dual vanities with granite counters. Downstairs, the fully developed lower level features two generously sized bedrooms, a full bath, and a massive family/media room with a custom built-in bar and plenty of room to relax or entertain. Radiant IN-FLOOR HEAT adds an extra layer of c omfort, while oversized windows provide natural light and warmth. Step outside into your lush, private backyard oasis, landscaped impeccably, framed by mature trees for maximum privacy. Whether you're enjoying morning coffee on the covered patio or hosting summer gatherings, this outdoor space is designed for beauty and serenity. Perfectly situated just steps from peaceful ravine pathways and scenic walking trails, yet close to all the amenities of upscale living, schools, transportation and much more. This bungalow offers central air for cool summer evenings and a rare opportunity to own a home that blends luxury, lifestyle, and location in perfect harmony. (id:57557)
1795 Viewpoint Drive
Kelowna, British Columbia
This custom 3 bedroom, 4 bathroom home was built with the entertainer in mind! With luxury vinyl plank floors & plush carpet throughout the house, the bathrooms were designed with lots of cabinetry and matte ceramic tiles. The custom kitchen comes with stainless steel appliances, frozen tundra quartz countertop with a seamless backsplash transition and custom cabinets to the ceiling. The kitchen island is enough to seat 4 with extra storage on the back of the island. The main floor is complete with large walk in pantry w/ custom shelves, tiled gas fireplace & open concept kitchen-living-dining area opens onto the covered patio. The primary bedroom ~ large enough for a king-sized bed ~ features a big WIC w/ custom shelves & beautiful ensuite w/ double vanity, heated floors & private water closet (aka toilet room). Downstairs are 2 more bedrooms, 2 bathrooms & oversized walkout rec room w/ wet bar. The patio is pre-wired for a hot tub! 26' BOAT SLIP INCLUDED. Extras include an EV charger in garage, the home is pre-wired for security cameras. Life at West Harbour includes access to the private beach, pool, hot tub, sports courts, clubhouse, dog run and fitness centre. Pet & rental friendly. All measurements taken from iGuide. Landscaping & appliances included. No GST, No PTT, No Spec Tax. (id:57557)
9204 209 St Nw
Edmonton, Alberta
Beautiful 3-Bedroom Home in Suder Greens – Golf Course Living at Its Finest! Welcome to this stunning 3-bedroom, 2.5-bathroom home in the highly sought-after Suder Greens community! Featuring soaring 9-foot ceilings on the main floor and basement, this property is nestled directly alongside the Lewis Estates Golf Course, offering peaceful views, privacy, and the perfect blend of comfort and style. Enjoy many upgrades, including stained birch hardwood flooring, granite countertops, rounded drywall corners throughout, and Argon gas-filled window panes that help keep energy bills low. Start your day with a cup of coffee or unwind with an evening glass of wine, all while taking in serene golf course views from your backyard. Conveniently located just minutes from schools, shopping, and the Anthony Henday, this home seamlessly combines modern convenience with the tranquility of nature. Don’t miss your chance to live in one of West Edmonton’s premier neighborhoods! (id:57557)
1 - 45 Lake Margaret Trail
St. Thomas, Ontario
Wonderful Bungalow with Single Car Garage located in Lake Margaret Station! This well-maintained 2 Bedroom, 1 Bathroom home is located in a quiet enclave close walking distance to Lake Margaret, walking trails, Jim Waite Park and a quick 12 minute drive to Port Stanley. The open-concept Main Level has a well-appointed Kitchen which overlooks the Dining Area and Living Room with cozy gas fireplace. The Primary Bedroom is nicely tucked away nearby the 4-piece Bathroom while the 2nd Bedroom could be used as the perfect Home Office or Den. Includes Main Floor Laundry. Outside, there is a Sundeck with privacy fence in a very nice setting. The Basement is unfinished and roughed-in for a Bathroom. Recent updates include: furnace & A/C (2018), roof (2022), attic insulation (2023) and sump pump (2025). Low condo fees include grounds maintenance, grass cutting, snow removal of drive and walkway to your door and more! See multimedia link for 3D walkthrough tour and floor plans. Don't miss this great opportunity! (id:57557)
23171 Talbot Line
West Elgin, Ontario
ATTENTION AVIATION ENTHUSIASTS!!! It is extremely rare to find a parcel of land with a home, large garage/workshop 47ft x 50ft, airplane hangar 30ft x 80ft and believe it or not... a 2,300 foot Landing Strip/Runway. With a 3 bedroom home with ravine views and trails along with natural mixed bush stretching the length of the 33 acre plus property. With a location close to many amenities including Lake Erie and the many beaches along it's shoreline. Minutes from Port Glasgow, West Lorne and Rodney. Tim Horton's, Grocery Stores, Home Hardware, RONA, LCBO, Restaurants and other amenities are in close proximity. Many other uses allowed on the property if needed. Build your dream home and enjoy natures best. If you have a plane, this is the place you want. Come for a visit, you won't want to leave. (id:57557)
95 Willow Drive
Aylmer, Ontario
UNDER CONSTRUCTION with a completion date of July 17, 2025. Freehold (No Condo Fees) 2 Storey Town Interior unit built by Hayhoe Homes features 3 bedrooms, 2.5 bathrooms, and single car garage. The entrance to this home features covered porch and spacious foyer leading into the open concept main floor including a powder room, designer kitchen with quartz countertops and island, opening onto the eating area and large great room with sliding glass patio door to the rear deck. The second level features a spacious primary suite with large walk-in closet and 5pc deluxe ensuite with double sinks, freestanding soaker tub and separate shower, along with two additional bedrooms, a 4pc main bathroom, and convenient bedroom-level laundry room. The unfinished basement provides development potential for a future family room, 4th bedroom and bathroom. Other features include, Luxury Vinyl plank flooring (as per plan), Tarion New Home Warranty, central air conditioning & HRV, plus many more upgraded features. Located in the Willow Run community just minutes to shopping, restaurants, parks & trails. Taxes to be assessed. (id:57557)
97 Willow Drive
Aylmer, Ontario
UNDER CONSTRUCTION with a completion date of July 17, 2025. Freehold (No Condo Fees) 2 Storey Town Interior unit built by Hayhoe Homes features 3 bedrooms, 2.5 bathrooms, and single car garage. The entrance to this home features covered porch and spacious foyer leading into the open concept main floor including a powder room, designer kitchen with quartz countertops and island, opening onto the eating area and large great room with sliding glass patio door to the rear deck. The second level features a spacious primary suite with large walk-in closet and 5pc deluxe ensuite with double sinks, freestanding soaker tub and separate shower, along with two additional bedrooms, a 4pc main bathroom, and convenient bedroom-level laundry room. The unfinished basement provides development potential for a future family room, 4th bedroom and bathroom. Other features include, Luxury Vinyl plank flooring (as per plan), Tarion New Home Warranty, central air conditioning & HRV, plus many more upgraded features. Located in the Willow Run community just minutes to shopping, restaurants, parks & trails. Taxes to be assessed. (id:57557)
15739 121 St Nw
Edmonton, Alberta
Welcome to this bright & beautifully maintained end-unit townhouse with sunny southwest exposure in the desirable North Park Village complex. Nestled among mature trees & lush landscaping, this home offers a perfect blend of space, comfort & convenience—just minutes to all amenities. Step into the generous front entry with direct access to the attached garage. The unique 4-level split design allows for separation & flow. The inviting living room boasts large windows, a cozy wood-burning fireplace & walkout to the backyard—great for entertaining or relaxing. A few steps up, the dining area overlooks the living room & connects to the spacious kitchen, ideal for family meals or gatherings. A dedicated laundry room on this level adds function. Upstairs, find 3 well-sized bedrooms, including a primary suite with private 2-piece ensuite & a full 4-piece bath. A fantastic opportunity for first-time buyers, families, or anyone seeking a peaceful, well-run complex with room to grow. (id:57557)
703 2nd Street
Castlegar, British Columbia
Versatile and Charming! This 4-bedroom, 3-bathroom split-entry home blends function with style in a fantastic location. The bright and cheerful main floor features tasteful updates, an ultra-functional kitchen, a cozy wood-burning stove, stylish yet durable hard surface flooring and a welcoming atmosphere. Step through the main living area onto a sun-soaked deck offering a connection to outdoor living and providing cover to the patio space below. The fully finished basement includes a second kitchen and full bathroom to accommodate generational family living, provide potential to explore income generation, or opportunity for simple enjoyment of additional living space. Efficient heating is provided by a high-efficiency heat pump, and pride of ownership shines throughout this lovingly maintained home. Outside, the level, landscaped yard is securely fenced allowing privacy and safety for children and pets while charming gardens are available to exercise your green thumb in the Kootenay's desirable moderate climate. A detached 20'x12' workshop serviced with electricity is an ideal venue for hobbies, a secure shed provides additional storage and an attached garage combines with an oversized paved driveway to yield abundant parking space for personal or recreational vehicles. All this located just steps from parks, schools, shopping, transit, services and the vibrant culture of downtown Castlegar! Make plans for your personal viewing today! (id:57557)
#107 1080 Mcconachie Bv Nw
Edmonton, Alberta
Bright and stylish and freshly painted this 1 Bedroom + 1 Den condo is in the heart of McConachie! The den includes its very own closet! The bathroom is perfectly located on the main floor for easy access and added convenience. This well-maintained unit features a functional galley-style kitchen, an open-concept layout, and a spacious living room that opens onto a covered patio—ideal for enjoying warm summer days in comfort and shade. Additional highlights include quartz countertops, 2 underground heated parking stalls, 2 dedicated storage units, and proximity to all essential amenities, schools, parks, and transit. Whether you're a first-time buyer, downsizing, or looking for an investment property, this unit checks all the boxes. Don’t miss your opportunity to own in this sought-after complex! (id:57557)
Lot 4 Starlight Place
Rural, Saskatchewan
Located in the scenic Resort Village of Kivimaa–Moonlight Bay on the shores of Turtle Lake, SK, this 0.19-acre developed lot in the Starlight Place cul-de-sac offers natural gas and underground power at the property boundary. The original developer—a family ownership group—has elected to sell these parcels as part of their estate planning process. According to village administration, the community features approximately 240 cabins, two boat launches, a fire station, a public playground, and a pickleball court currently under construction. Residents are drawn to the area’s natural beauty and the year-round recreation offered by the lake and nearby Meadow Lake Provincial Forest. A wholesale purchase consideration is being offered for those who would like the option of acquiring multiple lots for a family compound, or for investors looking to grow their portfolio. Please contact the listing office to request a detailed information package. (id:57557)
5549-5551 Leeds Street
Halifax Peninsula, Nova Scotia
***Prime Investment Opportunity Steps from NSCC!*** Discover this fantastic over/under duplex in North End Halifax, ideally situated next to the NSCC campus a magnet for tenants! This property is a dream for investors or developers seeking a stable income stream or future development potential. Featuring a spacious 3-bedroom unit and a comfortable 2-bedroom unit, this building has a proven track record of consistent rental income for the past two decades. The roof is approximately 9 years old, and nearly all windows and exterior doors have been updated, minimizing immediate capital expenditures. The desirable bottom unit is currently vacant, offering immediate occupancy or the flexibility for new tenants. The upper unit's fixed-term lease ends August 31st, with current tenants expressing interest in extending their stay. Don't miss this chance to acquire a turn-key rental in a highly sought-after location! (id:57557)
125 Aldergrove Place
Kingston, Ontario
Stunning custom Barr home located on a peaceful cul-de-sac and backing onto green space! Step inside to an impressive open-concept layout featuring beautiful engineered hardwood floors, recessed lighting, and a dramatic floor-to-ceiling stone fireplace that serves as the living rooms striking focal point. Expansive windows flood the space with natural light, creating a warm and inviting atmosphere. The stylish kitchen boasts granite countertops, subway tile backsplash, and a seamless flow to the dining area. A patio door leads to your private back deck, where you can unwind while enjoying the peaceful view of the conservation area. Upstairs, the beautiful staircase leads to a well-appointed second level. The spacious primary retreat offers vaulted ceilings, a luxurious ensuite with soaking tub, walk-in shower, double vanity and a large walk-in closet. Two additional bedrooms and a five-piece main bathroom complete the upper level. The walkout basement is fully finished and features a fourth bathroom, generous storage room, and plenty of versatile space. Outside, tasteful landscaping enhances the entire lot with lush grass, stone walkways, and a hot tub area. Additional highlights include a heated and cooled garage in a premium location and friendly neighborhood. This exceptional executive home offers a rare combination of luxury, privacy, and convenience! Come see for yourself- this wonderful home is sure to impress! (id:57557)
1524 Lake Road
Stone Mills, Ontario
Discover serenity in this beautifully crafted, two-year-old raised bungalow, ideally situated beside a peaceful creek that flows into scenic Camden Lake. With 2+1 bedrooms, this thoughtfully designed home features a bright and airy primary suite offering tranquil views of the private, tree-lined yard, a generous walk-in closet, and a convenient cheater ensuite.The finished basement extends the living space with an additional bedroom and a large, open-concept family/rec room perfect for relaxing or entertaining. Immaculately maintained and move-in ready, this home effortlessly blends comfort and functionality.Located just minutes from the welcoming communities of Odessa and Napanee, and a short drive to Kingston, you'll enjoy easy access to shops, dining, schools, and recreational amenities. Whether you're kayaking on Camden Lake, exploring local trails, or simply unwinding in your backyard sanctuary, this property offers the perfect balance of nature, comfort, and community. (id:57557)
5482 Silver Star Road
Vernon, British Columbia
Rare opportunity to own an iconic family estate rich in history and character. Originally built in 1910, this distinguished property blends timeless craftsmanship with thoughtful updates over its 5,500+ sq ft of combined living space. The gourmet kitchen features a large island, brick accents, high-end appliances, and a breakfast nook that opens to a stunning 500+ sq ft covered wrap-around porch. Entertain with ease in the formal dining room or unwind in the elegant living room with a grand stone fireplace and intricate millwork. The spacious main-floor primary suite and laundry offer convenient living. Upstairs, find three large bedrooms, a beautifully renovated bathroom with freestanding tub, and a sprawling rec room complete with a wet bar and deck. The basement has a separate entrance, and includes a workshop, sauna, multiple storage rooms, and a separate suite. Outdoors, enjoy the expansive terrace, irrigated gardens, pond, and extensive parking. Bonus features include a studio carriage house, two garage bays, storage sheds, and large barn with pull off and excellent road exposure. Gated and private, this exceptional estate offers a combination of legacy, luxury, and lifestyle in the heart of the North Okanagan. (id:57557)
Proposed Lot 1 6145 Parnaby Road
Cranbrook, British Columbia
Proposed Lot 1 offers 1.9 acres of gently sloped land in the exclusive Estates at Shadow Mountain, just minutes from downtown Cranbrook. This spacious estate lot backs onto forested land, offering privacy, natural beauty, and endless potential for a custom-built home. Enjoy sweeping mountain views and direct access to nature. The surrounding area is a haven for outdoor enthusiasts—fly fish the St. Mary River, ski at nearby resorts, golf at Shadow Mountain, or explore miles of trails for hiking and biking. Whether it’s lakes, mountains, or trails, the East Kootenays offer four-season adventure just outside your door. With services anticipated by Summer 2025—this lot is fully prepared for development. Experience serenity and relaxation at The Estates At Shadow Mountain. This gorgeous lot is one of many in this development, call today for more information! (id:57557)
248 Applewood Drive Se
Calgary, Alberta
Welcome to Applewood, this cherished 4 level-split home offers exceptional space, flexibility, and comfort for a growing household. With 4 bedrooms plus 3 full bathrooms there's room for everyone. This home features beautiful hardwood floors on main and upper level. The primary bedroom features a full 4pc ensuite, plus a walk-in closet. Vaulted ceilings on the main level create a bright, airy feel, while the layout offers two large living areas: a living room, and a recreation room—ideal for everything from quiet evenings to lively gatherings. The large foyer and an oversized dining area make hosting a breeze, while the central laundry room, double attached garage add to everyday practicality. The first lower level is the heart of cozy living, with a warm family room, an additional bedroom, and a full bathroom. From here, double doors lead directly to the backyard, seamlessly blending indoor and outdoor living—perfect for summer BBQs, playdates, or quiet evenings under the stars. The generous yard includes a concrete patio, plus direct access to a rear lane, all just steps away from a park with a playground! New furnace was installed last year, and the garage doors were replaced two years ago. Extended concrete driveway adds more space for your parking needs. Applewood is one of the city's best-kept secrets, offering parks, tennis courts, a community centre, ice rink and shopping plus quick access to Stoney Trail and its extensive walking and biking path system. Don't miss this exceptional opportunity! (id:57557)
40 Collier Crescent
Angus, Ontario
Welcome to 40 Collier Crescent – a pristine, move-in ready family home lovingly maintained by the original owners. This beautifully finished bungalow offers an open-concept layout filled with natural light from large windows throughout. The main level features gleaming hardwood floors and a seamless flow between the living and dining rooms, and a cozy family room with a gas fireplace that overlooks the eat-in kitchen. Step outside from the kitchen to a covered deck and a fully fenced backyard, perfect for year-round entertaining. Two generously sized bedrooms on the main level include a spacious primary retreat with a walk-in closet and private ensuite. The fully finished lower level expands your living space with a massive rec room, two more additional bedrooms ideal for guests or extended family, a 3 pc bathroom and plenty of space for storage. The manicured front and back yards are a true highlight, complete with a patio area and an above-ground pool for summer fun. This home is the perfect blend of comfort, space, and pride of ownership – don’t miss your opportunity to make it yours! (id:57557)
2450 Radio Tower Road Unit# 223
Oliver, British Columbia
Corner Lot, Stunning Home at The Cottages on Lake Osoyoos, steps to the sandy beach. - Beautiful and spacious PINOT floor plan featuring 5 bedrooms and 3 bathrooms and stunning panoramic Lake Views. This is an entertainers home with plenty of parking space, tons of room for family, friends, guests, and an expansive glass railing deck to enjoy the view and breathtaking sunsets. This corner unit gives you lots of extra light and is located steps to the beach and the marina. There's something for everyone in this community, with an incredible clubhouse, featuring 2 pools, 2 hot tubs & gym, 3 playgrounds & 2 off-leash areas for pets, night-lit walking trails. This community includes 1,800’ of waterfront & over 500’ of private sandy beach. Whether you're looking for a permanent residence, a vacation home, or a recreational retreat, this home is the perfect choice. With its unbeatable location & luxurious features, it offers the ultimate in comfort and convenience. Don't miss out on this incredible opportunity to own your own piece of paradise. BOAT SLIP INCLUDED!!! Experience the luxury & serenity of The Cottages on Osoyoos Lake - your dream lifestyle awaits. This property is LEASEHOLD, short term rentals allowed. No GST, No PTT, No Vacancy Tax. Monthly HOA fee is $575.00 (additional $20/month HOA fee for boat slip). The Cottages are located on reserve lands and are therefore exempt from BC's Short-Term Rental Accommodations Act, sshort term rentals are permitted! (id:57557)
129 503 Colonel Otter Drive
Swift Current, Saskatchewan
Looking for a home that checks all the boxes without the overwhelm? This move-in ready, townhouse-style condo in Swift Current might just be the one. Built in 2008, it features three bedrooms, two full bathrooms, a finished basement for extra living space, and a one-car attached garage. Whether you're just starting out or looking to simplify, it offers a comfortable layout with modern touches and room to grow. Plus, the condo fees cover water, sewer, garbage, and more—making your monthly budget a whole lot easier to manage. You get the perks of homeownership with way less hassle (no snow shovelling here!). If you’re ready for low-maintenance living that still feels like home, book your appointment today! (id:57557)
303 2nd Street
Denzil, Saskatchewan
Charming & Affordable in Denzil! Great opportunity for first-time buyers, investors, or those looking to downsize. This 2-bedroom, 1-bath bungalow offers 792 sq. ft. of functional space on a 55 x 128 ft lot. Features include an eat-in kitchen, main floor laundry, vinyl siding, asphalt shingles, and forced air natural gas heat. Includes fridge, stove, washer, and dryer. Enjoy a detached 1-car garage and extra parking. Located in a quiet, welcoming community—this home is move-in ready and priced to sell! (id:57557)
901 Rae Street
Regina, Saskatchewan
Welcome to 901 Rae Street, built in 2006. The main floor features a spacious living room, a kitchen, two roomy bedrooms, and a large 4-piece bathroom. The newly developed basement includes two additional bedrooms and a 3-piece bathroom. For more information, please call or text. (id:57557)
7646 Priory Crescent
Mississauga, Ontario
This centrally located bungalow offers a rare combination of comfort, space, and income potential, making it appealing to a wide range of buyers from first-time homeowners and growing families to investors and downsizers. 1. Prime Location: With excellent access to public transit, highways, schools, shopping centers, and parks, you're never far from what matters most. Whether commuting to work, dropping kids off at school, or running errands, everything is just minutes away. 2. Spacious & Sunlit Interior: The home features three large bedrooms and an open-concept living/dining area, giving your family plenty of room to live, work, and entertain. Large windows bring in tons of natural light, creating a warm and inviting atmosphere. 3. Finished Basement Apartment: The fully finished lower level offers a versatile living space ideal for multi-generational families, a guest suite, or as a separate rental unit for extra income (id:57557)
372, 223 Tuscany Springs Boulevard Nw
Calgary, Alberta
It's time to enjoy some of the finer things in life, such as peace and quiet that comes with adult living, recreation and spending time with friends and all this comes in one complex! This sought after condo is located near parks and plenty of walking paths and quick access to the C-Train. This one owner only Condo has been well cared for and maintained and comes with more than enough living space. It's for either one person with a busy schedule or the empty nesters ready to move into their next phase of life. The open spacious kitchen has plenty of counter space and lots of room for more than one cook in the house! Just off the kitchen you will find the laundry room with a stackable washer/dryer and chest freezer. Just off to the side is a den that can become either an office or 2nd bedroom. Near the front door in the hallway is the second bathroom which comes complete with a shower. There are closets for linen and towels and a pantry with shelving for groceries. The primary bedroom with ceiling fan includes a walk in closet and a 4 pc ensuite. The living room is the perfect place for watching TV or just enjoying the fireplace on a cool and cozy night. The middle window in the living room has been treated with a UV blocking film to help shade the sun. Just off the living room you can enjoy the sunshine during the day and cooldown breezes in the solarium at night. The solarium can also be used as an extra seating area for when the extended family comes over for special dinners! The Air Conditioner can be easily accessed from the inside of the solarium for maintenance. There is a roughed in gasline for future BBQ. This listing has an underground parking space with a large storage space and plenty of shelving! Sierra's of Tuscany complex has so much to offer the residents - in the parkade you will find the recycling area, on site car wash bay, woodworking shop and wine room. On the 1st floor you will find the bowling alley, management office and fit ness facility. On the 3rd floor are the Libraries, movie theatre, craft room, meeting room, ballroom, billiards room and finally a suite for guests! You can walk over to building A and using the key fob will provide you viewing access to see the pool/hot tub through glass windows. The security mindset is at the forefront for all residents, key fob will only give you access to building A and B. (id:57557)
438 Cranston Drive Se
Calgary, Alberta
JEWEL OF A DEAL! Welcome to this stunning, custom-designed urban-style family home offering over 2,279 sq ft of luxurious, thoughtfully planned living space. Ideally located in the heart of Cranston, this property is just steps away from Century Hall, the community ice rink, scenic parks and pathways, schools, shopping, transit, and quick access to Cranston’s major exits. This home has been meticulously maintained and showcases countless high-end upgrades, making it a true standout. The main floor features 9’ ceilings, rich real hardwood flooring throughout, and a versatile flex room that’s perfect for a formal dining room, home office, or study space. The open-concept design seamlessly flows into the spacious great room, where a tiled gas fireplace with a wood surround and custom mantle creates a warm and inviting ambiance. The heart of the home is the spectacular chef’s kitchen, thoughtfully designed for both function and entertaining. Highlights include elegant antique cream custom wood cabinetry, upgraded appliances with a custom microwave hood cover, a large central island with a flush eating bar, recessed lighting, a corner walk-in pantry, a stylish tiled backsplash, and a stainless steel sink. The sunny breakfast nook offers bright south-facing views and features an elegant tray ceiling, perfect for morning coffee or family meals. Upstairs, you’ll find a luxurious and private primary suite featuring a spa-inspired ensuite with dual vanities, a makeup station, an oversized soaker tub, a separate glass shower, and a generous walk-in closet. Two additional good-sized bedrooms, a convenient main bathroom, and an oversized bonus room with a built-in corner TV niche and entertainment centre complete the upper level—perfect for family movie nights or play space. The basement remains unspoiled and offers excellent potential for future development. Additional standout features include built-in ceiling speakers, central air conditioning, an underground sprinkler system , a sunny south-facing backyard, and a 15’ x 10’ upper wood deck with a pergola—ideal for outdoor entertaining and BBQs. The fully fenced yard offers privacy and security for children or pets. Excellent curb appeal with stone accents, a covered front entry, and a stylish elevation that makes a lasting first impression. Don’t miss this custom family-built dream home in one of Calgary’s most sought-after communities! Call your favorite REALTOR® today to book your private showing! (id:57557)
15890 Russell Avenue
White Rock, British Columbia
Welcome to 15890 Russell Avenue - a stunning 7-bed, 7-bath custom home in the heart of White Rock. With nearly 5,000 sq ft of modern living, this residence is perfect for multigenerational families or savvy investors. Highlights include solar panels, backup generator, artificial turf, sprinkler system, radiant in-floor heating, a chef's kitchen with spice kitchen, private home theatre, and large bedrooms with ensuites. Includes legal suite potential for added flexibility. Just 5 minutes to White Rock Pier, beaches, shops, and Hwy 99. Features double garage, security system, and strong rental income potential. Luxury, location, and lifestyle in one exceptional package. (id:57557)
19997 45a Avenue
Langley, British Columbia
Welcome to this beautifully maintained 3-bedroom, 2-bathroom home on the Brookswood/Langley City border! Found just steps away from parks, schools, shopping, and transit, this home offers both comfort and convenience. Inside, you'll find a bright, open-concept layout with spacious living and dining areas, a modern kitchen with updated appliances, and plenty of natural light throughout. The homes features two primary bedrooms on the main floor with a full ensuite bathroom each. The upstairs bedroom has its own private balcony. Enjoy the private, fenced backyard-perfect for summer BBQs and entertaining. Also included is an attached double bay garage and lots of additional driveway parking. A fantastic opportunity for families, downsizers, or investors. Don't miss out-book your showing today (id:57557)
203 13452 95 Avenue
Surrey, British Columbia
Galilea offers a remarkable collection, including this 1 bed 1 bath unit spanning 499sqft. Situated just South of Surrey Central, it provides easy access to the city's amenities, including shopping, entertainment, universities, and parks. Galilea boasts a peaceful residential atmosphere, offering the best of both worlds for its residents. This unit is thoughtfully designed with the kitchen featuring elegant quartz stone countertops, sleek backsplashes, polished chrome fixtures, and stainless steel appliances, ensuring both style and functionality. With high ceilings, extra-wide windows, and modern textured laminate flooring throughout. Galilea's proximity to the SkyTrain makes commuting and exploring the surrounding areas convenient. Estimated completion August 2025. (id:57557)
14098 20 Avenue
Surrey, British Columbia
Nestled in the highly sought-after Sunnyside Park neighbourhood, this charming and well-cared-for 2-bedroom rancher is filled with natural light, thanks to multiple skylights and large windows throughout. Impressive curb appeal with a wide driveway and beautifully manicured landscaping. Sitting on a generous 7,100 sq ft lot, the home features tasteful updates including refreshed paint, modern stainless steel appliances, gas range, and updated bathroom. The spacious eat-in kitchen flows seamlessly into the bright living room with cozy gas fireplace and sliding doors that open to a sunny south-facing patio - perfect for relaxing or entertaining guests. Central A/C for year-round comfort. Under new provincial housing rules, the lot may qualify for up to 6 units (verify with City)!! (id:57557)
14 Pinder Street
Springside, Saskatchewan
Affordable living at it’s finest. There is plenty of room for the whole family here and a large fenced backyard for a garden space and RV parking! With 3 bedrooms on the main floor plus main floor laundry you have everything at your fingertips. The kitchen has ample cupboards and counter space and even a large pantry for all the groceries (inside the pantry the seller has installed a dishwasher). Heading downstairs you will find a wide open rec room area, a workshop area that could become a 4th bedroom (this room does have a window), another room for a den or workout area and a very large 3 pce bathroom that could be reconfigured to suit your needs. If you need an extra large garage this home has an attached 25x30 double, insulated garage with workspace area. The shingles were replaced in 2024 and a new furnace and water heater were installed in 2024, all main floor windows have been updated (except the living room) and you can move right in knowing you have a good roof over your head a solid heat source for the winters. At this price point you can afford to make some renovations to make this your dream home! (id:57557)
D24 1455 9th Avenue Ne
Moose Jaw, Saskatchewan
THIS HOME IS NOT FOR RENT OR RENT TO OWN. Discover this charming 784 sq ft mobile home with an extra 90+ SQ/ft mudroom that is nestled in the friendly Prairie Oasis Trailer Court in Moose Jaw. It offers a well-designed living space featuring two comfortable bedrooms, a 4-piece bathroom that shares the space with the included washer & dryer, a spacious living room perfect for relaxing, and an eat-in kitchen where you can enjoy your meals. (Fridge & stove are included). You'll appreciate the significant recent updates that add value and peace of mind to this home. The furnace was newly installed in December 2022, and the water heater was newly installed in April 2025. Outside, the property boasts a practical carport to protect your vehicle from the elements, and a back deck ideal for outdoor entertaining or simply enjoying the fresh air. Mature trees enhance the curb appeal, providing shade and privacy. This mobile home presents an affordable opportunity for homeownership or a comfortable downsizing option. With key updates already in place, it's ready for you to move right in and make it your own! Some features of the home – vinyl siding, metal roofing, newer furnace, newer water heater, some newer flooring, majority of the rooms freshly painted, green space on the south side of home, garden shed, outdoor water facet for easy lawn/flower watering. Lot pad fees $689, City taxes $58.04, Garbage & Recycling $16.86 total monthly: $763.90/month. (id:57557)
319 King Street West
Saint John, New Brunswick
Excellent Investment Opportunity in a High-Demand Area! This solid 5-unit multi-family property offers incredible potential with five spacious 2-bedroom units. Located in a highly sought-after area, this property is steps away from a bus stop, ensuring easy access to transportation. Current rents are well below market value, presenting a huge opportunity for increased revenue. Each unit features separate electrical meters, giving tenants control over their own utilities. Additionally, a brand-new propane furnace was installed in 2023 at a cost of $16,000, a significant upgrade for efficiency and comfort. While the exact unit sizes are unknown due to tenant occupancy, each unit offers generous living space. The square footage listed is an estimate and not an actual measurementbuyers should verify all dimensions independently. Income: 59,820; potential income can go above 90,000 expenses: Insurance:957; Water/Sewage:3,072; Garbage:1,850; Heating:7,159; light:3,451; Taxes:3,601; Total:20,090 Net income: 39,730; potential net income goes to 70,000+ A brand new propane furnace was installed in 2023 that cost $16,000. The roof is roughly 10 years old. Dont miss out on this fantastic investmentschedule a viewing today! (id:57557)
63 Compass Trail Unit# 35
Port Stanley, Ontario
Looking for the perfect escape from city life? Welcome to Port Stanley—a charming beachside community where relaxed luxury meets elevated design. This newly constructed 3-bedroom, 3-bath end-unit townhome is one of a kind, thoughtfully crafted by Domus Developments and loaded with upgrades.Ideally situated on a desirable corner lot, directly beside the sparkling community pool, this home offers the best of comfort and convenience. Just 1 km from the stunning Lake Erie shoreline and Port Stanley’s vibrant downtown, you'll enjoy easy access to beaches, boutiques, and cafes—all while tucked into a quiet, well-designed neighbourhood. Inside, you’ll be wowed by the attention to detail: soaring vaulted ceilings accented with wood beams, beautiful fireplace surround, with a natural gas fireplace that adds warmth and charm. The chef’s kitchen is a true showstopper, featuring soft-close cabinetry, built-in pull-outs, and a sprawling quartz island ideal for entertaining.The spacious open-concept layout includes main floor primary ensuite, beautifully finished bathrooms, laundry and a finished lower level perfect for hosting guests or relaxing with family. Enjoy maintenance-free living with lawn care and snow removal included, allowing you more time to live the lifestyle you deserve—whether that’s unwinding at home, lounging by the pool, or catching sunsets by the lake.This is more than a home—it’s a refined coastal lifestyle. Come tour today and discover why Port Stanley is your next great chapter. (id:57557)
891 Garth Street
Hamilton, Ontario
Charming Bungalow Oasis. Welcome to this beautifully updated 2-bedroom bungalow located in a prime west mountain location, just minutes from Mohawk College, The Linc, and the scenic Mountain Brow. This home offers the perfect blend of modern updates and serene outdoor living. Step inside to a freshly painted interior featuring a decorative fireplace in the living room and an updated kitchen complete with pot lights, granite countertops, and stainless steel appliances. The finished basement provides additional living space, ideal for a family room, home office, or guest suite. Outside, you'll find a stunning backyard oasis designed for relaxation and entertaining. Enjoy the composite deck, unwind in the hot tub, relax under the gazebo, and admire the landscaped garden filled with low-maintenance perennials. With parking for up to 4 vehicles, this move-in ready gem is perfect for first-time buyers, downsizers, or investors. Don’t miss your chance to own this exceptional home in a highly sought-after location! (id:57557)

