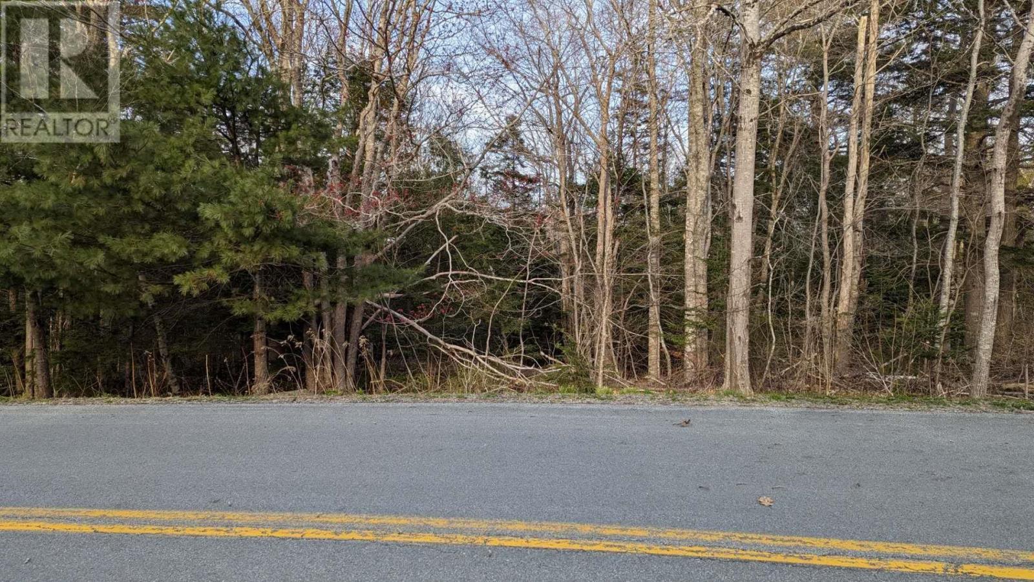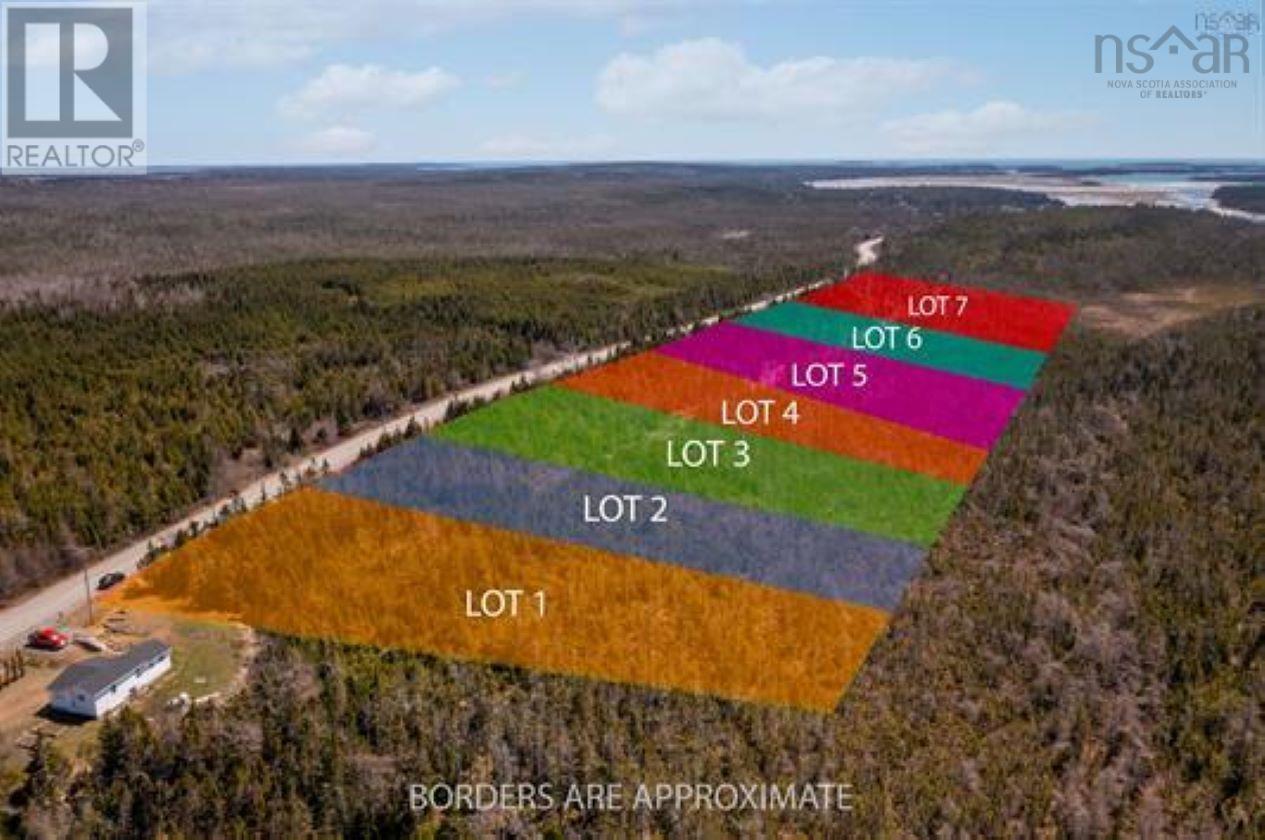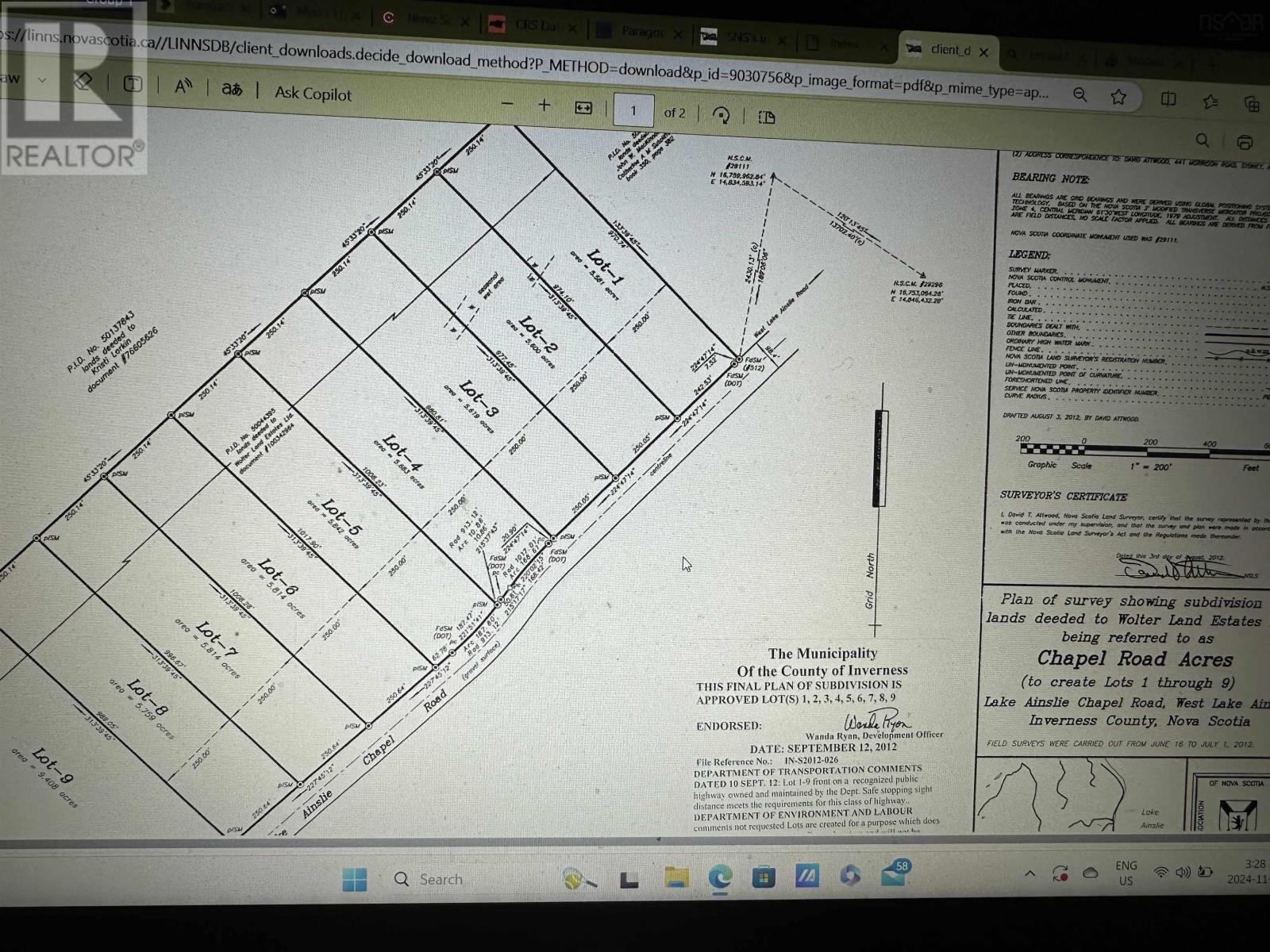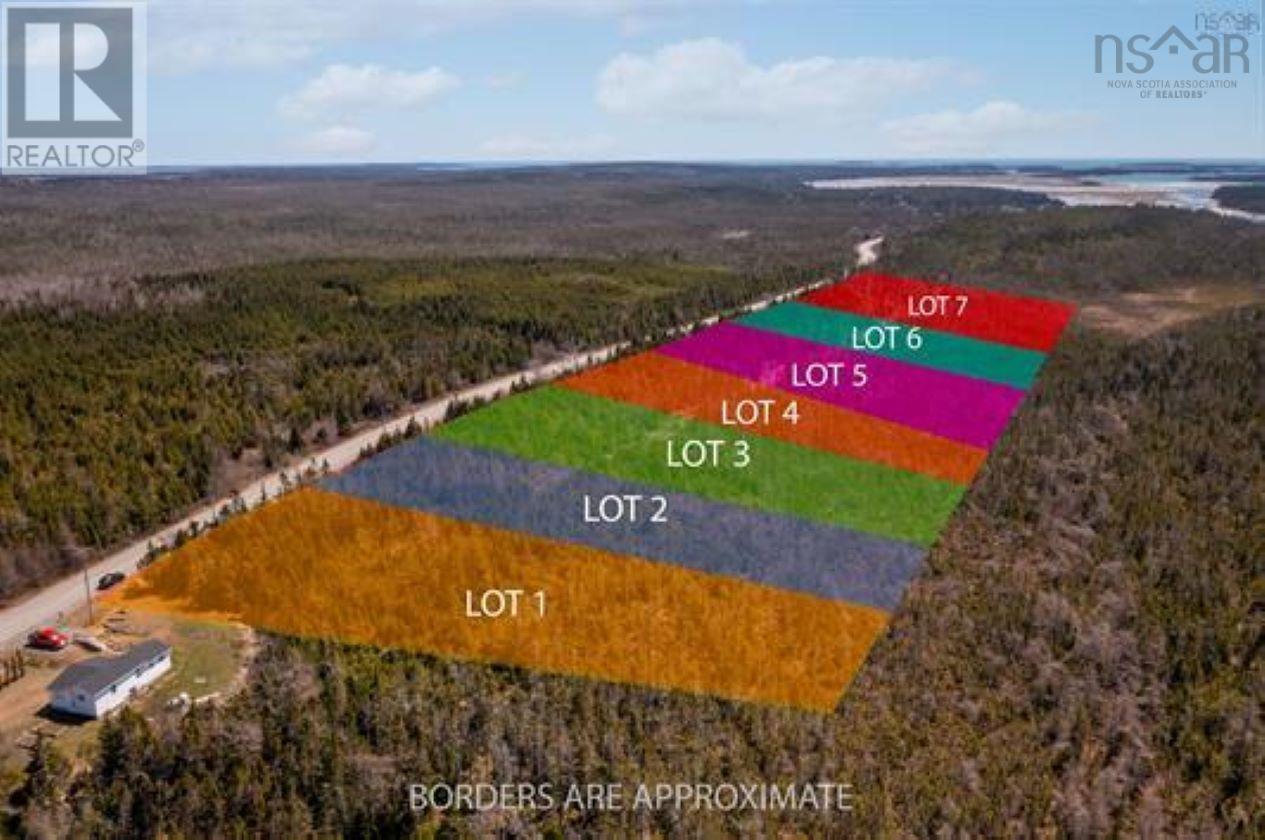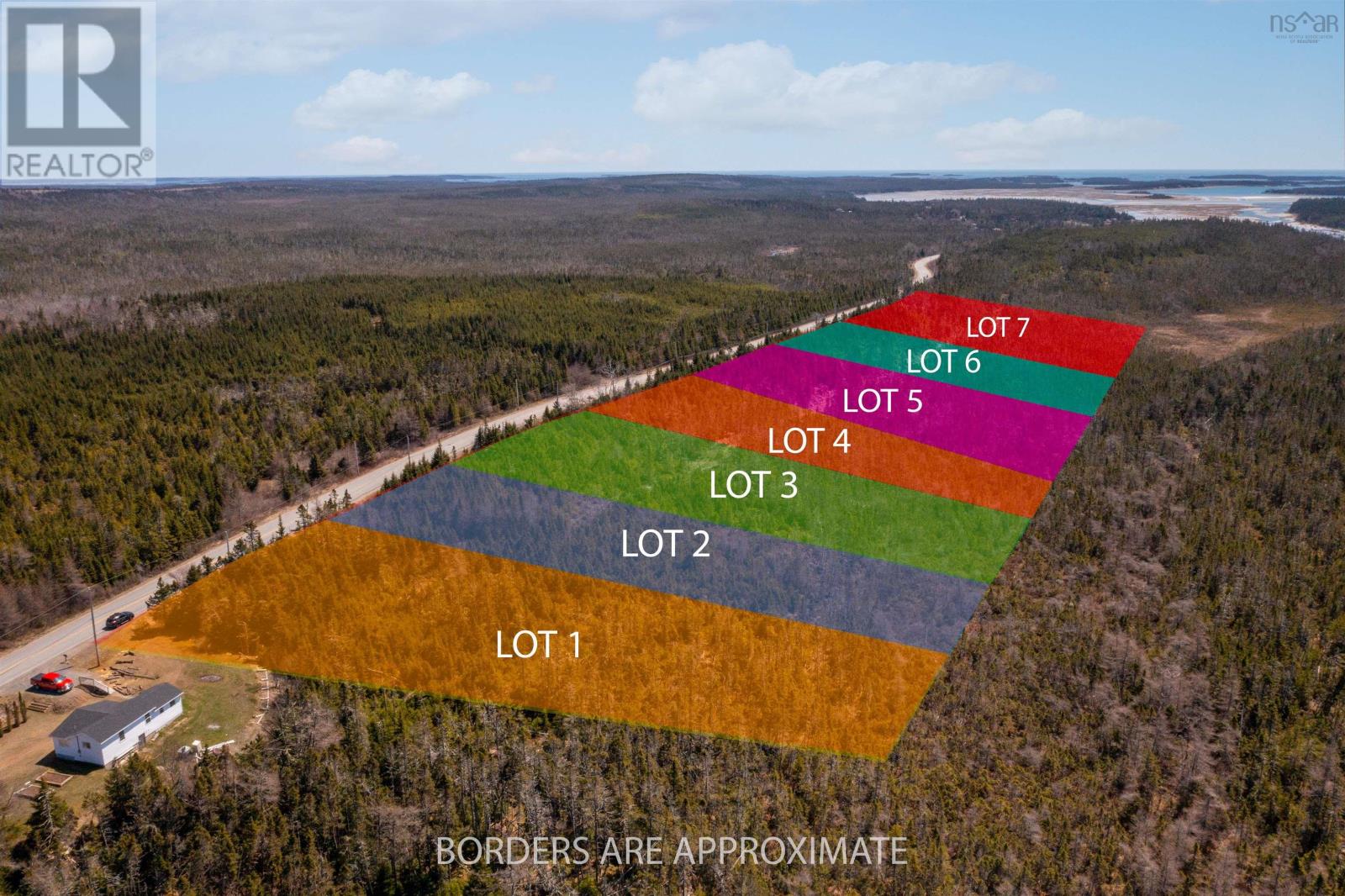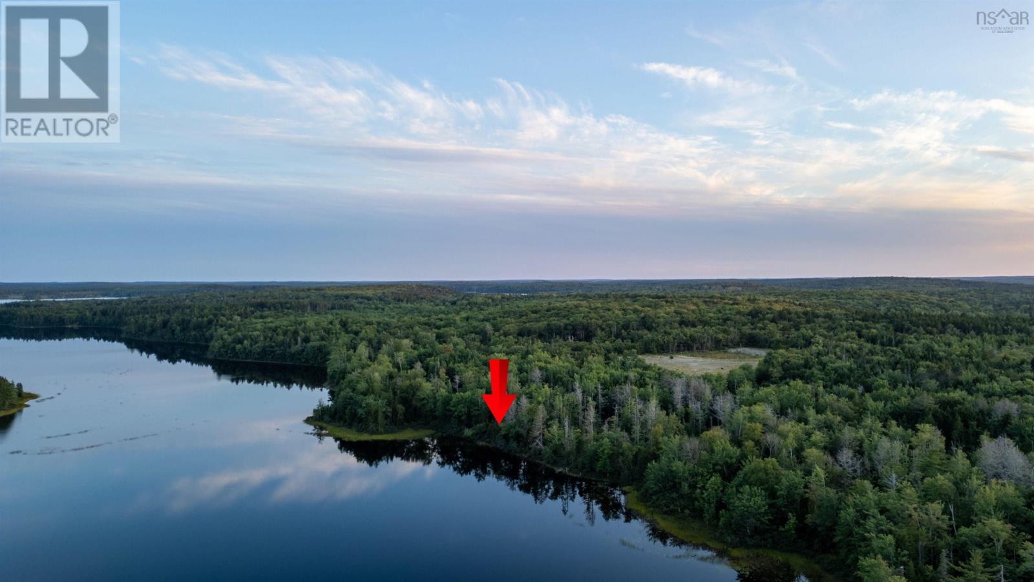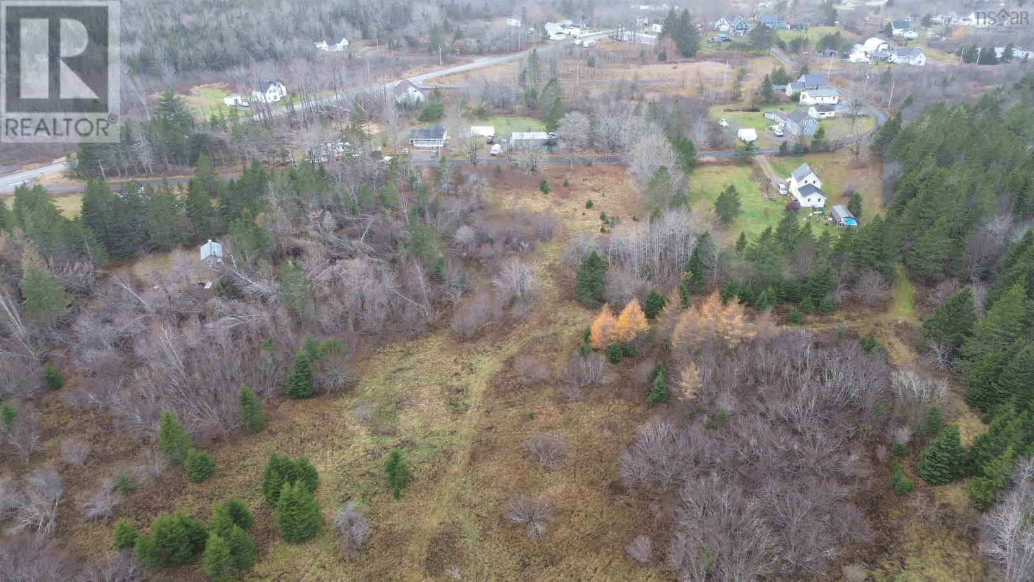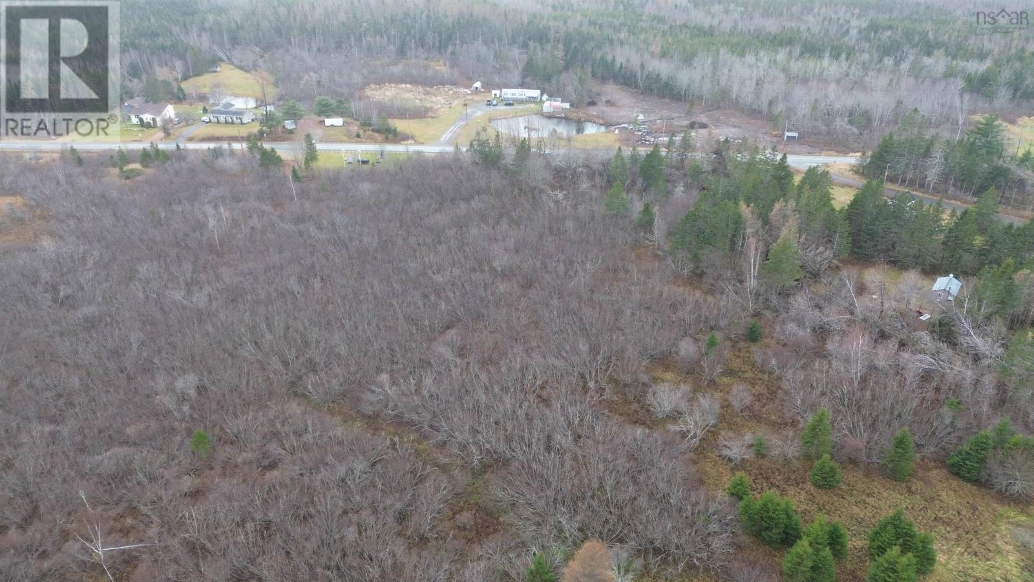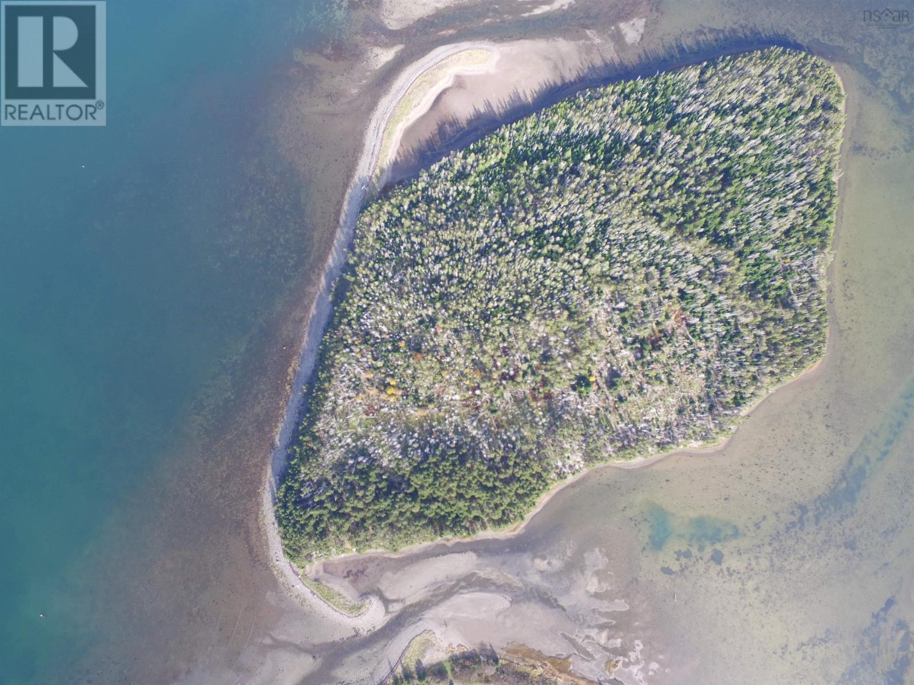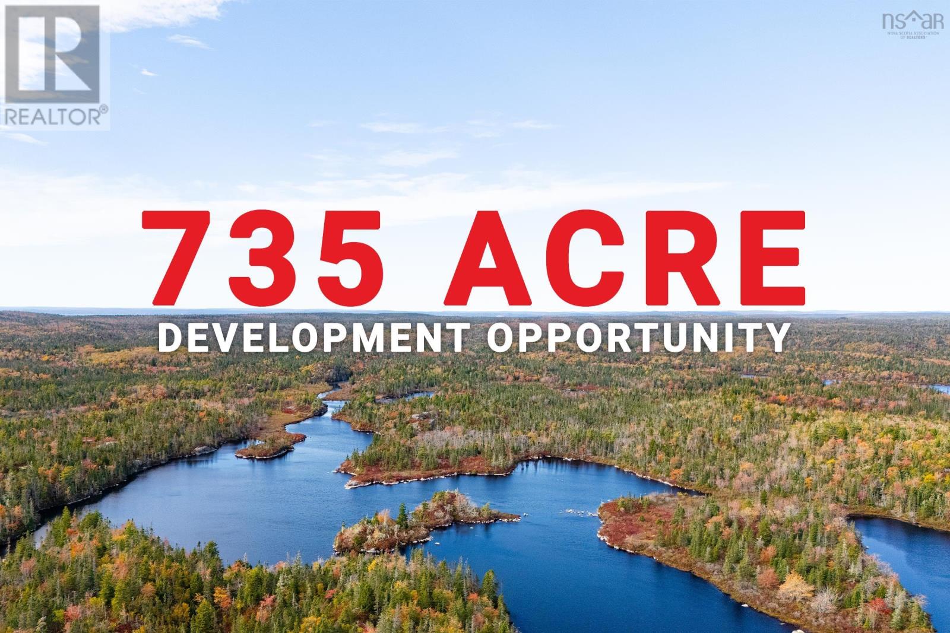Catidian Place Road
Hebbville, Nova Scotia
What a great opportunity to build your dream home just minutes from Bridgewater. Catidian Place is known as a great family community with deeded lake access (not waterfront) to Fancy Lake. The kids can enjoy swimming in the summer. The whole family can enjoy the lake in every season. Book your viewing today. (id:57557)
Lot 7 Clam Harbour Road
Clam Bay, Nova Scotia
5 Lots available ranging from 1.3 acres to 2.7 acres and is just minutes from stunning Clam Harbour Beach Provincial Park! Perc. tested and surveyed! These approved building lots would make great investments, cottage property or that forever home. Lots are NOT subject to any restrictive covenants and located on a paved, HRM maintained road! Only 10 minutes to Sobey's, NSLC, pub/cafe and a hardware store (Head of Jeddore) and 45 minutes to Dartmouth! (id:57557)
Chapel Road
West Lake Ainslie, Nova Scotia
This 5.62 Acre lot is located in West Lake Ainslie. Just a 20 minute drive to Inverness for all your daily needs, and the world famous Cabot Links Golf Course The property is Surveyed and Migrated. (id:57557)
Lot 1 Clam Harbour Road
Clam Bay, Nova Scotia
5 Lots available ranging from 1.3 acres to 2.7 acres and is just minutes from stunning Clam Harbour Beach Provincial Park! Perc. tested and surveyed! These approved building lots would make great investment, cottage property or that forever home. Lots are NOT subject to any restrictive covenants and located on a paved , HRM maintained road! Only 10 minutes to Sobey's NSLC, pub/cafe and a hardware store (Head of Jeddore) and 45 minutes to Dartmouth! (id:57557)
Lot 7 233 Maple Grove Avenue
Timberlea, Nova Scotia
Visit REALTOR® website for additional information. This is your opportunity to purchase a privately owned pad site vacant lot in Brunello Estates! This has over 56 feet of street frontage! So, this also means you are getting the widest lot available. All the new lots from the developer range from 38 to max of 50 feet wide at the front. The owner already paid the HST so the HST should not applicable again. It backs onto the 8th hole of The Links at Brunello with a nature reserve providing plenty of privacy. The neighbourhood provides many amenities such golf course, practice facilities, golf simulator, tennis courts, pickleball, skiing, clubhouse, restaurant, new curling club, grocery store, liquor store, and future Nordic Spa. Everything else in close proximity at Bayer's Lake. It is also 15-20 mins to either downtown or the airport. (id:57557)
Lot 4 Clam Harbour Road
Clam Bay, Nova Scotia
5 Lots available ranging from 1.3 acres to 2.7 acres and is just minutes from stunning Clam Harbour Beach Provincial Park! Perc. tested and surveyed! These approved building lots would make great investments, cottage propety or that forever home. Lot are NOT subject to any restrictive covenants and located on a paved, HRM maintained road! Only 10 minutes to Sobey's, NSLC, pub/cafe and a hardware storre (Head of Jeddore) and 45 minutes to Dartmouth! (id:57557)
Lot 9 R & N Road
Carleton, Nova Scotia
Imagine having the ability to have water views and soothing sounds of nature with ample space for recreational activities and future developments. This is the lot you have been searching for! Located on the R & N Road in Carleton and minutes from the local convenience store, Carleton Country Outfitters (gas station, coffee shop, NSLC). With just over 209 feet on the lake, you will find yourself embracing the lakefront lifestyle, embracing the timeless beauty of nature and loving the tranquility of a private road. Sloans Lake is highly sought after for its crystal clear spring fed waters and enjoyment of swimming, kayaking, boating and fishing. Escape to your own secluded paradise on this surveyed 3.90 acre lakefront lot where the possibilities are endless. Whether you dream of building a custom home or a cozy cottage retreat, this tranquil setting invites you to immerse yourself in the beauty of nature. Across the lake is the Sloans Lake Nature Reserve that protects 3.5 kms of lake frontage and is known for several rare coastal plain flora species. Dont miss your opportunity to own your piece of paradise and make this spectacular lot your dream location! Multiple lots are available. Your lakeside dream awaits! (id:57557)
34 Spring Street
Londonderry, Nova Scotia
Discover the perfect setting for your dream home on the picturesque 1-acre vacant lot in Londonderry. Surrounded by mature trees, this property offers privacy, natural beauty, and the convenience of being just 35 minutes from Truro and 20 minutes from the slopes at Ski Wentworth. With plenty of space to design and build, you can create a home that perfectly suites your lifestyle, all while enjoying the peaceful charm of the countryside. The property comes with a well and septic system, neither of which have been used by the current owner, making it an excellent opportunity to tailor utilities to your specific needs. Please note that the lot is being sold as is, where is, providing a flexible foundation for your vision. For those seeking additional opportunities, an adjacent 24-acre lot featuring an abundance of blueberry bushes is available as a package deal. Whether you're interested in agricultural pursuits or simply want more room to expand, this larger parcel adds tremendous value and versatility to your investment. This property combines the best of both worlds- tranquil rural living and close proximity to local amenities and recreation. Whether you're envisioning a cozy family home, a modern retreat, a potential business venture, or a sustainable homestead, this Londonderry lot offers endless possibilities. Don't miss the chance to make your dream lifestyle a reality. (id:57557)
1776 Station Road
Londonderry, Nova Scotia
Nestled in the heart of Nova Scotia's stunning natural landscape, this 23.75 acre vacant lot offers endless possibilities. Located just 25 minutes from Truro and 20 minutes from Ski Wentworth, this property is an ideal setting for your dream home, business venture, or recreational retreat. The lot boasts mature trees, picturesque blueberry fields, and a charming brook winding through the property. Whether you're considering a dream home, hobby farm, campground, or eco-tourism destination, the proximity to Londonderry Provincial Park adds incredible potential for business ventures and recreational activities. Looking for even more potential? An adjacent 1-acre lot with a well and septic is also available, and a discount is offered if purchased together. Embrace the natural beauty and prime location of this versatile property. Don't miss this rare opportunity- your vision starts here! (id:57557)
0 Marble Mountain Road
Valley Mills, Nova Scotia
A vast 105-acre woodland property with Allan's Brook meandering through, offering incredible potential for development in a serene, private countryside setting. Embrace the beauty of nature, with views overlooking the scenic South Side Basin of River Denys. (id:57557)
2014-31a Gull Island
Poirierville, Nova Scotia
Have you ever wanted to own your very own Island off the Coast of Cape Breton? Look no further!This expansive 20+ acre fully treed island boasts an astonishing 4700+ feet of shoreline and limitless potential. With great elevation, connections to lots of sandy beaches and a public wharf on the mainland, less than a kilometer, away this may be the property you've been waiting for! Accessible only by water. (id:57557)
Big Lake Drive
Big Lake, Nova Scotia
This rare 735-acre property in Big Lake, Nova Scotia, offers a prime investment opportunity with immense development potential. The property encompasses 12 expansive lots with nearly 22,000 feet of lake frontage across seven pristine lakes: Big, Murphys, Barnframe, Otter, Hoop Pole, Long, and Mosers Hill Lakes, along with over 11,000 feet of river frontage. Zoned RRA-1 and MR-1, the property supports both residential and mixed-use development. The sale includes two private roads, Big Lake Drive and Herman Drive, which will provide direct access to the lots through a planned future extension. The extension plans, completed by STRUM Engineering, involved significant work, including comprehensive site surveys, wetland alteration surveys, and related assessments. All necessary preparatory work for the extension has been finalized, ensuring a clear path forward for development. Ideally located along Nova Scotia's famous Lighthouse Route, this property combines natural beauty and accessibility, just 30 minutes from Downtown Halifax and minutes from the world famous Peggy's Cove Lighthouse, which draws over 700,000 visitors annually. Its perfectly suited for a residential community, addressing the regional housing demand while offering lakefront living. Additionally, its proximity to major tourist attractions makes it ideal for high-end tourism ventures, such as a luxury resort, eco-tourism destination, or golf course, all surrounded by scenic lakes and lush forests. This exceptional property is a unique canvas for residential or tourism development in a sought-after Nova Scotia locale. PIDS: 40629636, 40629891, 00654251, 40488421, 00654269, 00654053, 41270208, 00635995, 41267139, 00601146, 00574905, 40637191. (id:57557)

