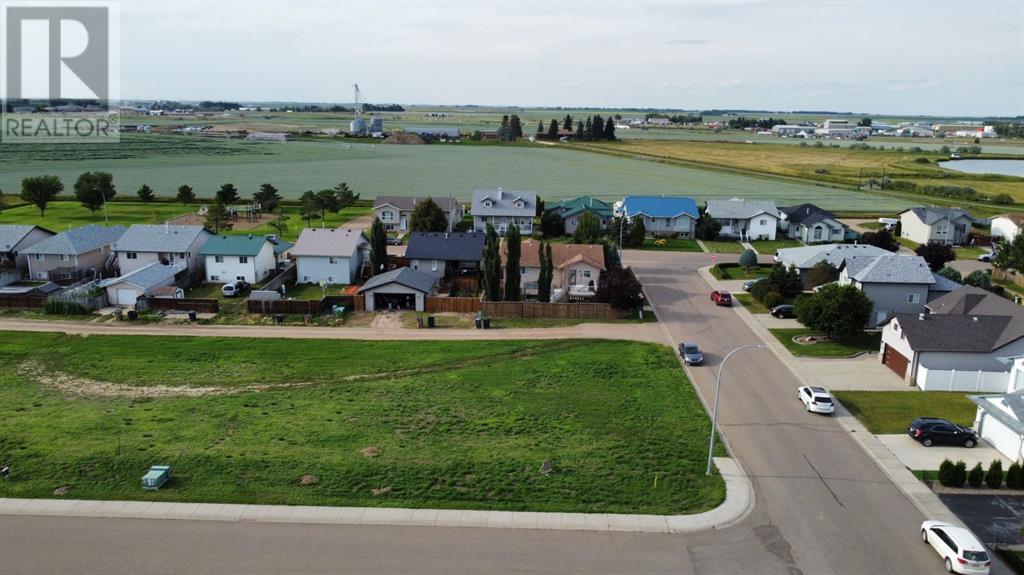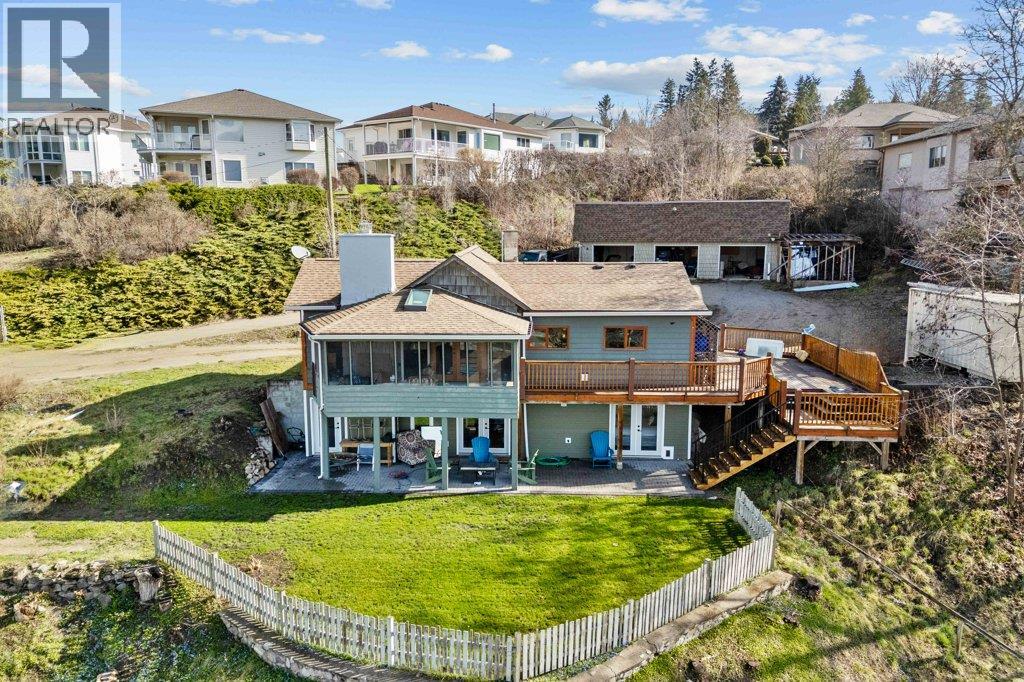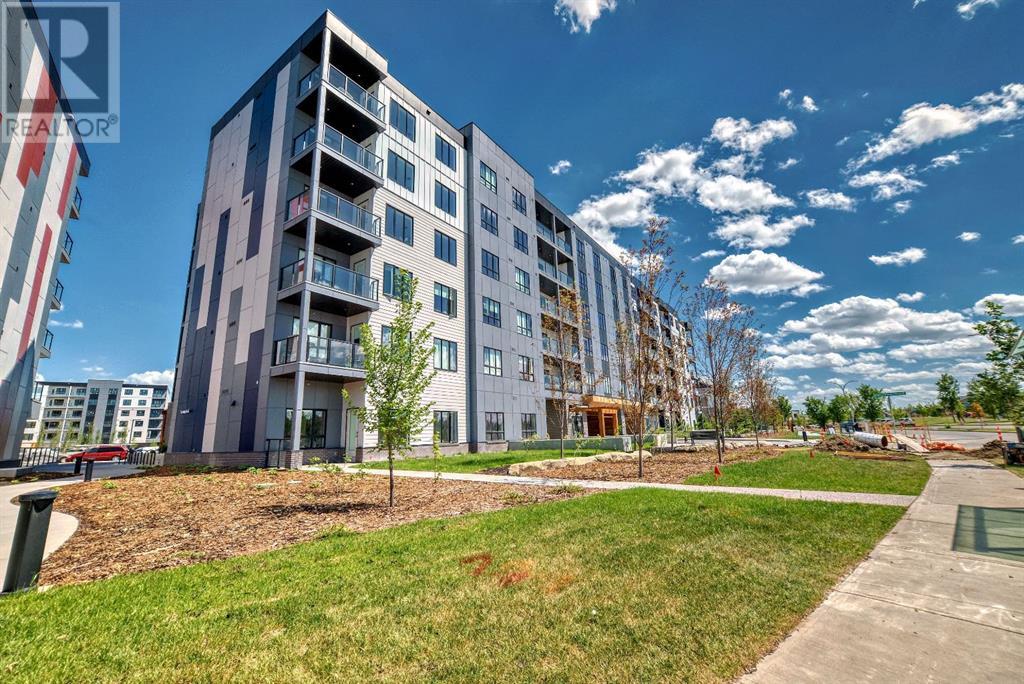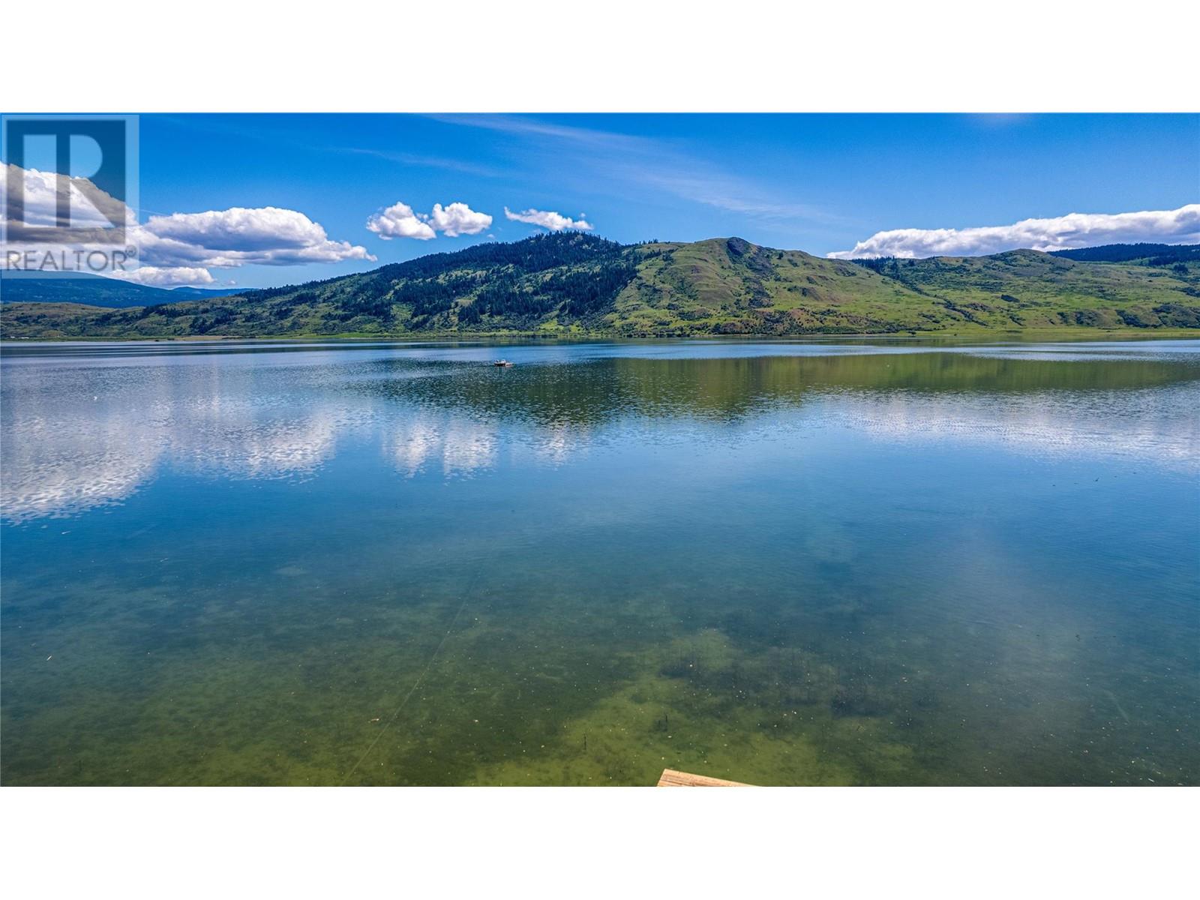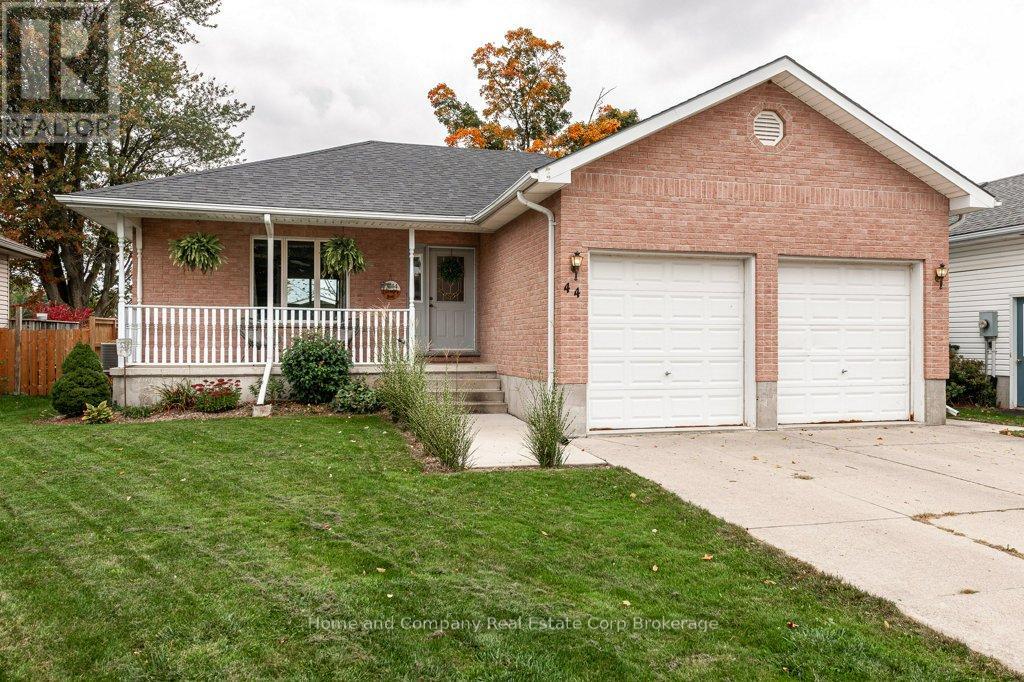95 Upland Manor W
Brooks, Alberta
Welcome to this prime corner lot located in the desirable Uplands neighborhood! This spacious lot offers an ideal opportunity to build your dream home in a well-established community. Conveniently situated walking distance from Uplands Elementary School, and close to shopping centers, parks, and everyday amenities. This location offers both comfort and convenience for families, investors, or builders alike. Don’t miss your chance to own in one of the most sought-after areas in the city! Additional lots are available- contact for more details. (id:57557)
1321 10 Avenue Ne
Salmon Arm, British Columbia
Stylish, Extensively Renovated Character Home on Nearly 1 Acre with Lake & Mountain Views. This extensively upgraded home offers the perfect blend of historic charm and modern comfort, all on a spacious 0.94-acre lot in central Salmon Arm. The home was purchased in 1959 by Dr. A.R. Williams and has remained in the same family ever since. Over $240,000 in recent upgrades include a fully finished basement with 3 bright bedrooms each with private walk-out access updated plumbing, 220V electrical, windows, doors, and a dedicated laundry room. Comfort features include a UV furnace, new A/C, oversized hot water tank, custom-built fireplace, heated bathroom floors, and a mobility-friendly elevator. The main-floor dining room could easily serve as an additional bedroom. Outdoor spaces are ideal for entertaining or relaxing, with lake and mountain views, a landscaped patio, and room for RVs, boats, or work vehicles. The detached shop offers extra storage or workspace. Ideally located just minutes from downtown, the hospital, schools, and Shuswap Lake, this one-of-a-kind home is full of history, heart, and opportunity. (id:57557)
74 Country Village Gate Ne
Calgary, Alberta
Welcome to this beautifully maintained 3-bedroom townhome with a fully finished basement in the highly sought-after complex of Lighthouse Landing in North Calgary. Offering over 1500 SF of developed living space, this home combines style, function, and location for the perfect family-friendly lifestyle.The main floor features a bright and open layout with large windows, allowing natural light to flow throughout the spacious living and dining areas. A cozy corner fireplace and recessed pot lights throughout give this space a wonderful ambiance. The kitchen is equipped with rich cabinetry to the ceiling, granite countertops, corner pantry, and a three seat kitchen island—ideal for both everyday living and entertaining.Upstairs, you’ll find the primary suite with a walk-in closet and easy access to the main 4-piece bathroom. 2 more generously sized bedroom, serviced by a 4 pc bath with a jetted tub, complete this level. The The fully finished basement adds excellent versatility, with a large rec room that’s perfect for a media area, home gym, office, or playroom, along with additional storage and laundry. There is also a rough in and framed bathroom for your future plans.Step outside to a private patio, perfect for summer BBQs or relaxing outdoors, and enjoy the beautifully landscaped grounds of this quiet and well-managed complex. One Titled parking stalls is close by for added convenience.Located within 5 minutes of a Elementary School, High School and Catholic School and just steps from parks, walking paths, public transit, and the picturesque pond in Lighthouse Landing, this home offers a fantastic opportunity to enjoy one of the area’s most desirable townhome communities. Book your private showing today and discover everything this wonderful home has to offer. (id:57557)
327 - 10 Abeja Street
Vaughan, Ontario
Brand New Beautiful And Luxurious 2 Bedroom + 2 Baths Condo For Lease. This Splendide Unit Features 9.5' Ceiling, Engineering Harwood Flooring In The Living-Dining Area, Kitchen, AndCeramic Tile Floor and Quartz Counter-top In The 4-pieceBathroom. The KitchenFeatures Modern Cabinetry With Quartz Counter-Top, Ceramic Tile Back-Splash, Sleek Built- In Paneled Dishwasher And Paneled Fridge. Also Included Is One Parking Space. Great Location With Quick AccessTo Public Transportation,Shopping, Parks, And Highways. The Building Offers Many Great Amenities Including A Fitness Room, Rooftop Patio, Sauna, and more ! (id:57557)
2833, 2833 Edenwold Heights Nw
Calgary, Alberta
Welcome to this top floor 2-bedroom, 2-bathroom condominium offering a perfect blend of modern convenience and comfortable living, Ideally suited for professionals, small families, or anyone seeking a low-maintenance lifestyle, this residence provides both functionality and warmth in every detail.Upon entering, you're greeted by an open-concept living and dining area bathed in natural light from large windows and sliding glass doors, creating a bright and airy ambiance throughout the space. The functional kitchen is perfect for preparing a large dinner or a meal for a quiet evening in.The primary bedroom serves as a private retreat, featuring ample space, a walk-in closet, and an updated en-suite bathroom. The second bedroom is equally spacious and versatile—ideal as a guest room, home office, or nursery—and is conveniently located near the second full bathroom.Additional highlights include in-unit laundry, ample closet/storage space, and a private balcony offering outdoor space to unwind and enjoy the view. This condo has a convenient parking stall and access to premium community amenities such as a fitness centre, pool and lounge.Located in a vibrant and accessible neighborhood, this condo places you just steps from shopping, dining, public transit, parks, and schools—providing a balanced lifestyle of urban convenience and residential tranquility. (id:57557)
3614, 60 Skyview Ranch Road Ne
Calgary, Alberta
Welcome to Skyview North by TRUMAN! This stunning Top Floor condo offers a bright and airy 2-bedroom, 2-bathroom home in the established community of Skyview Ranch, complete with a 1 Titled parking stalls! Experience the finishing details such as LVP flooring and a lighting package. The kitchen boasts stainless steel appliances, soft-close cabinetry, and elegant quartz countertops. The primary bedroom features a walk-through closet leading to a three-piece bathroom, while the secondary bedroom provides a versatile area perfect for a guest room, home office, or additional living space. Additional conveniences include an in-suite washer and dryer, window coverings, and a balcony off the living room perfect for relaxation. Skyview North is ideally located just steps away from amenities such as shopping at Sky Point Landing, green spaces, and extensive playgrounds. Enjoy easy access to both Stoney and Deerfoot Trail, making commuting a breeze. Schedule your showing today and discover exceptional living at Skyview North! (id:57557)
9340 Pear Li Sw
Edmonton, Alberta
Legal suite with side entrance. Welcome to your next chapter in The Orchards at Ellerslie, where space, comfort, and versatility come together. This beautifully designed home offers 6 bedrooms and 4 full bathrooms, including a legal 2-bedroom basement suite with a private entrance – perfect for extended family, guests, or added income. Set on a rare pie-shaped lot, you'll appreciate the double detached garage, new luxury vinyl plank flooring, and central A/C for year-round comfort. Step inside to find 9’ ceilings, elegant coffered accents, and a thoughtfully designed main floor with a bedroom and full bath – ideal for visitors or a home office. The chef-inspired kitchen is the heart of the home, featuring quartz countertops, a gas cooktop, built-in oven, stainless steel appliances, and a sleek chimney hood fan. Upstairs, unwind in the spacious bonus room or retreat to your spa-like ensuite with a high-pressure jet shower panel. Located within walking distance to schools, playgrounds, and shopping. (id:57557)
4205 Gellatly Road Unit# 107 Lot# 8
West Kelowna, British Columbia
Welcome to paradise at The COVE LAKESIDE RESORT! Desirable elevated ground floor suite just steps from the lake that rarely comes available. Superb 2bed/2 bath over 1100 sqft with a unique 400+ sqft of PATIO SPACE staring right out to the lake perfect for BBQing and entertaining. Quiet side of the building offering morning sun while enjoying a coffee and shade for cooler evenings after hot days at the pool or the beach. Gorgeous suite features split bedroom plan, soaring 11' high ceilings in the living, dining & bedrooms making it feel uplifting & bright with natural light. Granite kitchen has wine fridge, newer dishwasher and microwave. Relax & enjoy the Okanagan lifestyle to its fullest! Amenities Include: 600 feet of pristine waterfront on 6.5 acres of resort grounds, 2 outdoor pools & two hot tubs, putting green & tennis courts, gym, theatre, and owners lounge -Fine dining restaurant on-site and surrounded by world-class wineries, hiking & outdoor adventure. Whether you need an affordable lakefront residence or a high-end investment property, this is your chance to own a piece of Okanagan paradise. Never been rented (NO GST) but comes Turn-key fully furnished ready to move in and enjoy. This unit is only one of a few where you can short term rent on your own or participate in the professionally managed rental pool, giving you an opportunity to generate revenue and use for your own enjoyment. Comes with 1 underground parking spot plus a storage locker close to the unit. (id:57557)
39 Brewer Trail
Vernon, British Columbia
Affordable Lakefront Living in the Heart of the Okanagan Discover your own slice of paradise with this beautifully maintained lakefront property on the shores of Okanagan Lake. Nestled in a serene and peaceful setting, this unique 3-bedroom, 2-bathroom Steiner arch-style home offers an ideal blend of comfort, character, and breathtaking natural beauty—with 90 feet of private lake frontage with your own personal floating dock. Step inside the main home and be welcomed by an open-concept layout featuring easy-care laminate flooring and a cozy pellet stove—perfect for those cool evenings. Expansive windows flood the home with natural light and offer stunning lake and mountain views from nearly every room. The well-designed kitchen boasts stainless steel appliances (only 4 years old) and a picture-perfect view from the kitchen sink. Upstairs, you’ll find three comfortable bedrooms, including a primary suite with a 3-piece ensuite, plus a loft area that adds additional flexible living space. For hosting family or guests, the property includes a detached 1-bedroom, 1-bathroom guest house complete with its own covered deck and equally spectacular lake views—providing privacy and comfort for your visitors. Outdoors, enjoy multiple seating areas along the water’s edge, ideal for entertaining or simply soaking up the peaceful atmosphere. Whether it’s morning coffee on the deck or evening sunsets by the lake, every moment here feels like a retreat. Located on First Nations leased land, the current lease is just $5,000 annually and reviewed every five years—offering exceptional lakefront value in a highly desirable region. Lovingly held by the same family for over 3 decades., this property has been a source of joy and cherished memories—and now it’s ready to welcome new owners. Don’t miss your chance to own a piece of Okanagan lakefront paradise. Book your private tour today! Please note that conventional financing not available. (id:57557)
359801 Bayshore Road
Meaford, Ontario
Welcome to your sanctuary, a newly constructed residence on 9.27 elevated acres, where every glance reveals breathtaking 180-degree vistas of Georgian Bay. This modern marvel has been thoughtfully designed with an open-concept layout, offering both elegance and ample space for your family and friends. Once inside you'll be instantly captivated by the abundance of natural light streaming in through expansive windows, offering you an opportunity to immerse yourself in the idyllic rolling landscape, lush gardens, and a serene pond that only enhance this property's charm (and just wait until you see the sunsets!!). Further catering to contemporary living, an extensive list of features including a spacious shop, EV charger, solar panels, and a self-sustaining grid, ensuring both comfort and sustainability. Private tours now available by appointment. (id:57557)
361 Balmy Beach Road
Georgian Bluffs, Ontario
Welcome to Balmy Beach living at its finest. This exceptional 2006-built home boasts over 4,400 square feet of finished space, with Georgian Bay views that steal the show from nearly every room. Thoughtfully designed to offer both elegance and flexibility, the layout is a blank canvas whether you're envisioning a yoga studio, an in-law suite, or the ultimate entertaining zone in the sprawling lower level.Set in one of the areas most prestigious neighbourhoods, this home combines comfort, scale, and breathtaking surroundings in a way thats hard to match. Its not just packed with features, its built to elevate your everyday. There's way too much to cram in just a few lines. Come and experience how it fits your life, flawlessly. Private showings now available by appointment. (id:57557)
44 Eleanor Street
West Perth, Ontario
Welcome to this well maintained bungalow nestled in a peaceful neighborhood, perfect for families or those looking to downsize without compromise. This inviting home boasts an open-concept design, where the living room, dining area, and kitchen seamlessly flow together, creating a warm and welcoming space. The main level features three bedrooms, including a principal room with a walk-in closet. A well-appointed 4-piece bathroom completes this level, offering both convenience and style. Downstairs, the fully finished basement provides additional living space, featuring a recreation room with a cozy electric fireplace, an open area perfect for a second sitting space, home gym, or games room, a laundry room, a 3-piece bathroom, and plenty of storage. Outside, you'll love the double-car garage and private backyard, perfect for summer barbecues or quiet evenings. This home is waiting for its next family. (id:57557)

