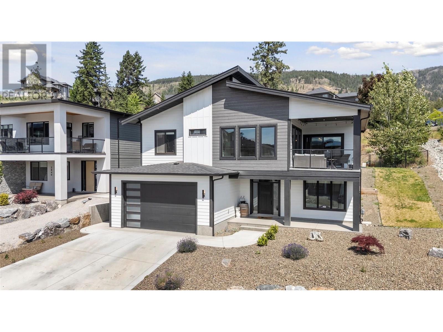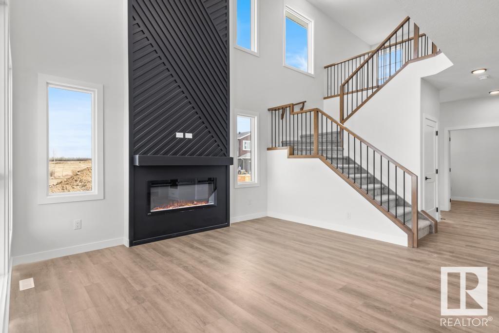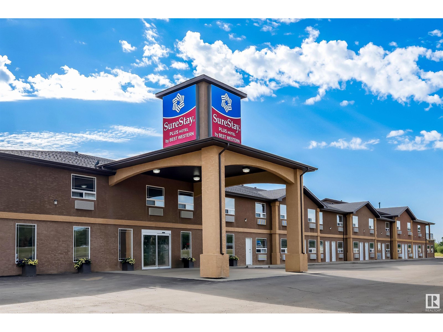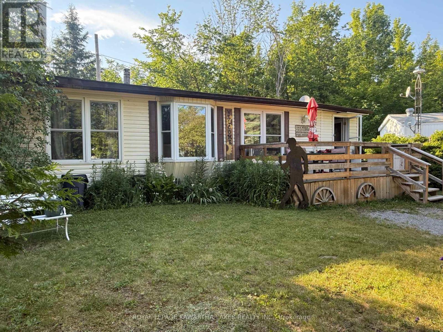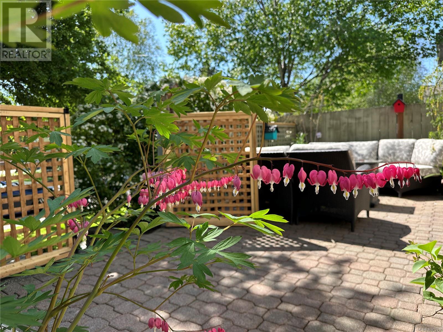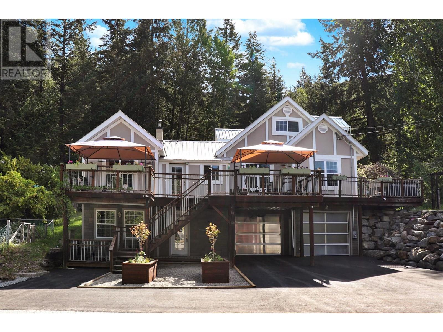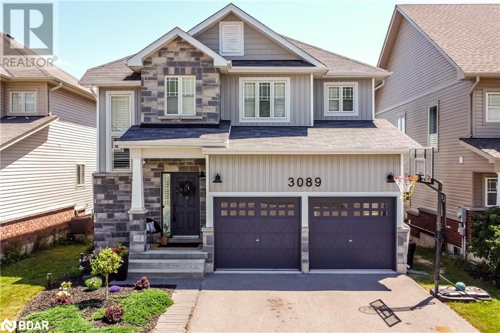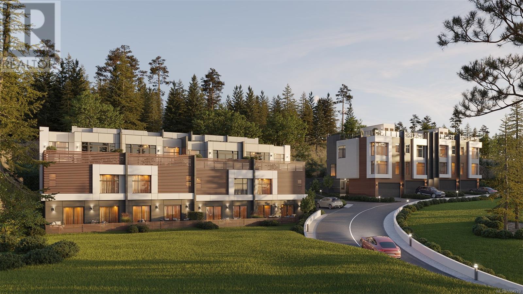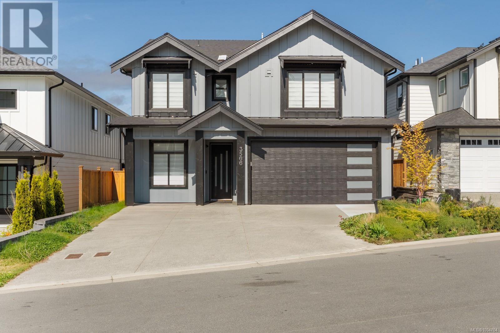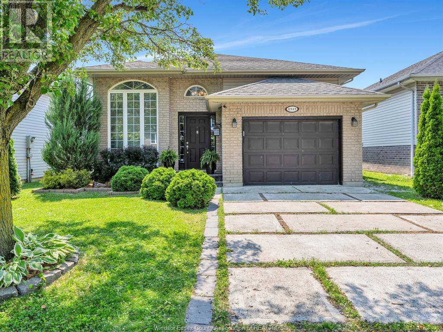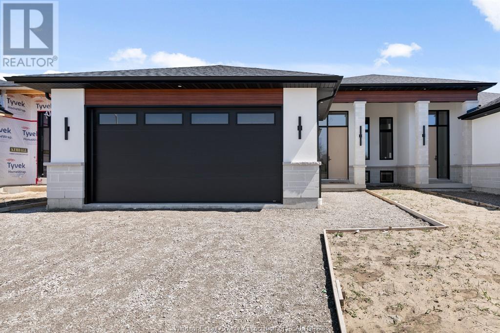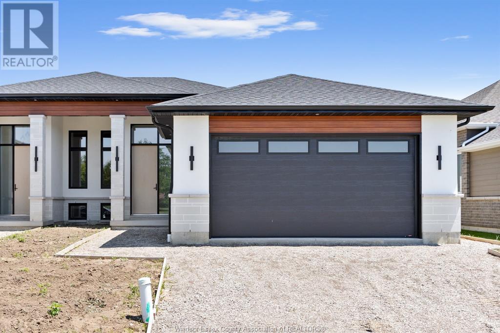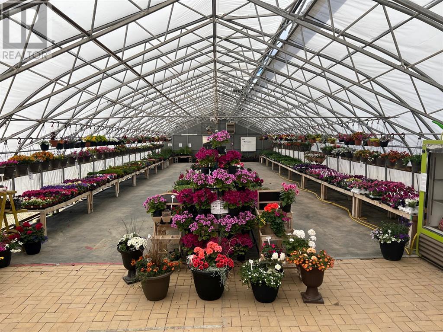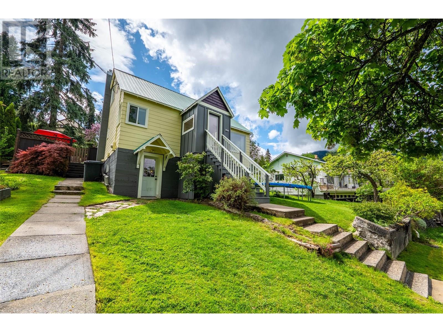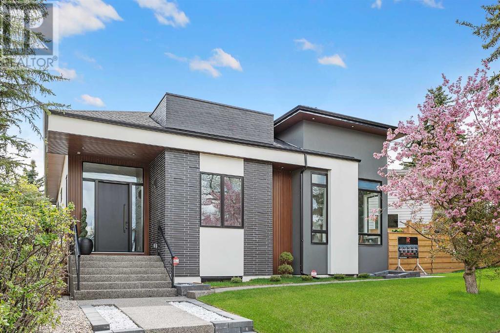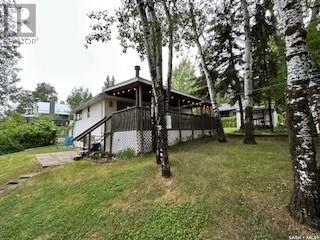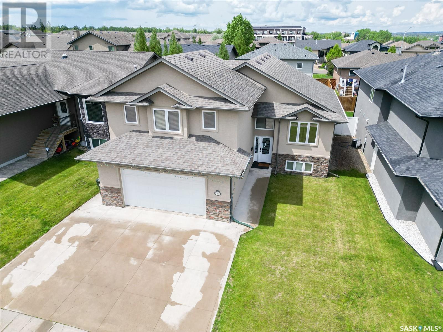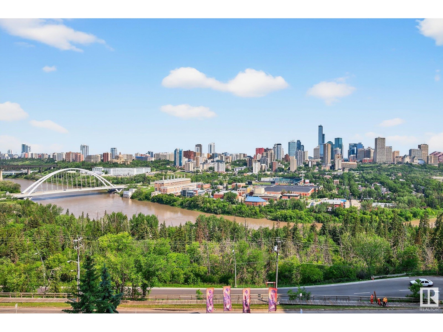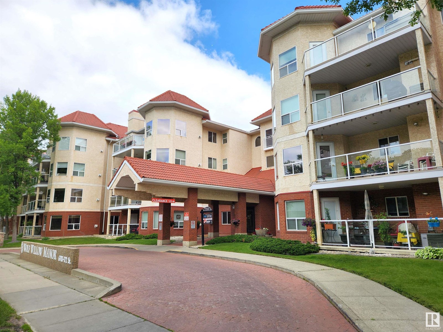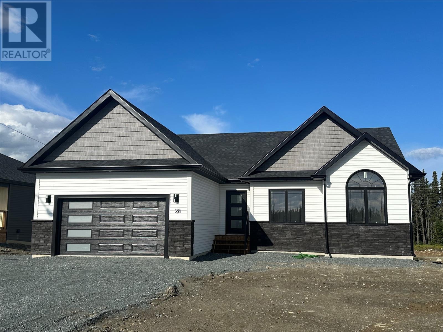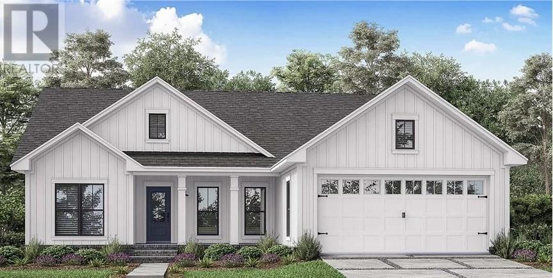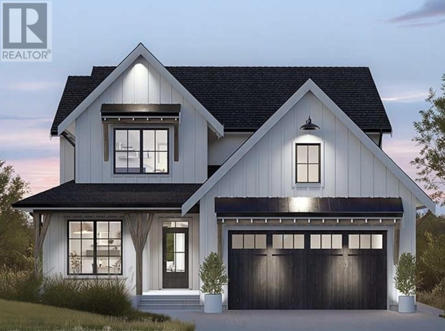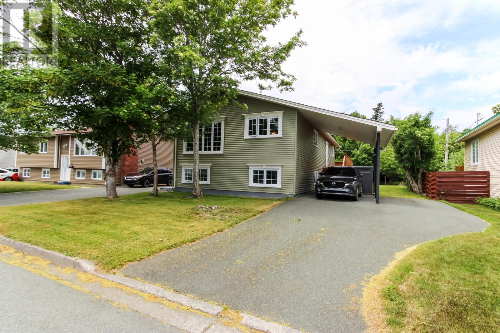147 Cayuga Street
Brantford, Ontario
A Beautifully Updated Home with a Detached Garage! Check out this impressive 3 bedroom solid brick bungalow sitting on a quiet cul-de-sac that was gutted down to the studs and completely redone featuring an open concept main level with an inviting living room for entertaining with pot lighting and vinyl plank flooring, a gorgeous new gourmet kitchen in 2023 with quartz countertops, a breakfast bar, soft-close drawers and cupboards, tile backsplash, and custom wood shelving, a pristine 4pc. bathroom with a modern vanity, a bright master bedroom that has a feature wall and a deep closet with built-in shelving, and a convenient main floor laundry room with patio doors leading out to the backyard. The full basement boasts a cozy recreation room for movie night and plenty of storage space. You can enjoy hosting summer barbecues with your family and friends on the covered deck in the private and fully fenced backyard, and the detached garage that has hydro will be a perfect space for the hobbyist. Recent updates include a new furnace in 2023, new central air in 2023, new windows on the main level in 2021, new window in the kitchen in 2023, all new pot lighting and lighting fixtures, new vinyl plank flooring in 2021, new flooring in the laundry room in 2024, all new bedroom doors, new heat pump in 2023, new kitchen in 2023, new covered roof for the deck in 2025, new appliances in the kitchen in 2023, ecobee smart thermostat, and more. A beautiful home sitting on a dead end street that’s a short walk to trails, the Grand River, Rivergreen Park, Tutela Park that has a splash pad and play equipment, and close to all amenities. Book a viewing for this stunning home! (id:57557)
100 Aspen Drive Unit# 25
Sparwood, British Columbia
Desirable Mountain View Mobile Home Park! 3 bedroom, 2 bathroom, bright open home with quick possession. Back on the market this home is ready to view. With an updates ensuite large island this home is looking for new owners. fully fenced yard walking distance to the downtown core. Call your local trusted realtor and book a private showing today. (id:57557)
Lot 10 Red Head Road
Atlantic, Nova Scotia
Awesome off-grid and secluded lakefront lot on Red Head Lake! This is a great opportunity for the adventurous nature lover. The 6.35 acre lot with 300 +/- feet on Red Head Lake is nothing short of spectacular. Launch your kayak or canoe at Red Head Road and spend your day exploring the lake or make your way to the secluded sandy Round Bay Beach on the ocean shore. Here youll often find other kayakers, swimmers and surfers enjoying the waves. Get your very own little piece of Paradise. Vendor financing is available. (id:57557)
2846 Canyon Crest Drive
West Kelowna, British Columbia
Welcome to this exceptional grade-level entry home in the highly sought-after Tallus Ridge community—where thoughtful design meets everyday luxury. Situated on an oversized lot with lake views, this home offers space, style, and functionality in equal measure. Step inside to discover a bright and airy main floor, highlighted by soaring 10-foot ceilings and expansive windows that flood the space with natural light while capturing stunning views of Shannon Lake. The heart of the home is a chef-inspired kitchen featuring a large island, quartz countertops, a gas range, and generous cabinetry for all your culinary needs. The open-concept layout continues into the spacious living room, complete with custom built-ins and a cozy gas fireplace—perfect for relaxing evenings. The adjoining dining area easily accommodates large gatherings and flows seamlessly to the semi-covered back patio, ideal for indoor-outdoor entertaining. Three well-sized bedrooms, including a luxurious primary suite. The primary retreat features dual walk-in closets and a spa-like ensuite with a walk-in tiled shower. A large laundry room adds everyday convenience. Downstairs, you'll find a versatile den or fourth bedroom off the foyer, along with a fully self-contained legal one-bedroom suite—perfect for extended family, guests, or added rental income. A perfect blend of luxury, comfort, and investment opportunity—this home is a rare offering in one of West Kelowna’s most desirable neighbourhoods. (id:57557)
3176 Magpie Way Nw
Edmonton, Alberta
Backing onto green space, this beautifully designed home offers 2,000 sq. ft. of above-grade living space. The main floor features a spacious foyer, a den that can be used as a bedroom, and a full bathroom for added convenience. The open-concept kitchen includes a separate spice kitchen and flows into the dining and living areas, making it ideal for both everyday living and entertaining. Soaring ceilings and an open-to-below design provide an airy, light-filled atmosphere. Upstairs, the primary suite includes a large walk-in closet and space for additional furnishings. Two additional bedrooms and a central bonus room complete the upper level. The home is now complete and is ready for the new owners to move in! (id:57557)
43 Nolanlake Cove Nw
Calgary, Alberta
Don’t miss the chance to own this exceptional three-storey townhome located in the sought-after community of Nolan Hill. Offering a perfect combination of modern design and spacious living, this 1,716.6 sq. ft. home features 3 bedrooms, a flexible den, and stylish finishes throughout.The den provides a great space for a home office, study area, or relaxation. One of the highlights is the oversized double attached garage, with visitor parking conveniently nearby. The open-concept layout is enhanced by 9-foot ceilings and elegant quartz countertops in both the kitchen and bathrooms. The chef-inspired kitchen includes upgraded full-height cabinetry, soft-close drawers, a large quartz island with ample storage, a stand-up pantry, classic subway tile backsplash, and Whirlpool stainless steel appliances. The main level showcases durable laminate plank flooring, ideal for entertaining and a sun-drenched, East-facing living room that opens onto a spacious private balcony—perfect for summer BBQs with a built-in gas line and serene courtyard views. A stylish 2-piece powder room adds extra convenience. Upstairs, the primary bedroom features a large walk-in closet and a luxurious en-suite with an oversized standing glass shower. Two more bedrooms, a full bathroom, and a thoughtfully placed laundry area complete the upper level. Additional features include triple-pane windows, low-flush toilets, an HRV system, 2” faux wood blinds, fiber cement siding, and attractive stone detailing. The fully insulated and drywalled double garage offers excellent storage options. The home is set against a beautifully landscaped courtyard with green space, benches, and close access to visitor parking. Enjoy walking distance to parks and ponds, plus quick access to major roads like Sarcee Trail, Shaganappi Trail, and Stoney Trail. You'll also be just minutes from Sage Hill Centre and Beacon Hill Shopping Centre, featuring popular retailers like Costco, Canadian Tire, restaurants, and more. This m ove-in-ready townhome is a must-see—book your private showing today! (id:57557)
4303 49 St
Hardisty, Alberta
Exceptional opportunity to own the SureStay Plus Hotel in Hardisty, AB—part of the Best Western brand. Built in 2011 with excellent exposure and access to Hwy 13, this well-maintained property offers 61 well-appointed guest rooms plus a manager suite. Features include a full fitness centre, breakfast room, and outdoor BBQ area. Recently upgraded in 2021 to meet Best Western standards, this hotel combines modern comfort with strong performance in a market with limited competition. This turnkey investment is ideal for owner-operators or investors seeking stable returns in Alberta’s hospitality sector. Don’t miss this chance to acquire a high-performing asset in a growing community! (id:57557)
Lot 303 - 1802 County Rd 121 Road
Kawartha Lakes, Ontario
Seasonal living found just minutes north of Fenelon Falls. This well-established park offers many family friendly amenities to enjoy. The 2 bed 1 bath home has spacious living area, step saving kitchen and separate dining with patio door leading to backyard. Located on a spacious private lot, with 2 decks, fire pit and storage shed. Park offers beautiful inground pool, playground, shuffleboard, pool table, store and laundry facilities. Many family events are planned through the season to enjoy. With minutes to Fenelon Falls, Bobcaygeon, & Coboconk, public access to many area Lakes, beaches, great restaurants, shopping and trails. Enjoy all that the Kawarthas has to offer. (id:57557)
754 Renwick Road
North Kawartha, Ontario
Welcome to 754 Renwick Road on stunning Chandos Lake! This year-round home sits on an immaculately landscaped south-facing lot that gives you big lake views while looking out on Belle Island and South Bay. Situated at the end of the Renwick Peninsula, this property enjoys all-day sun and some truly incredible sunsets. If perfect water is on your bucket-list, drop what you're doing, this waterfront is a 10. Boasting 106ft of private, rocky shoreline - including a natural granite terrace, the depth off the dock dives from 27ft to a staggering 200ft just a stones throw from the shore. Enjoy completely weed-free swimming and, with a good cast, fish for lake trout right from the dock! Built in 2012, this 2bed-1bath home is perfect for mom and dad with a loft apartment in the garage for any guests. If you are considering a larger home, the septic that was installed with the build is oversized and ready for you to build. Multiple amenities support this property and take the hassle out of rural waterfront living, including; garbage & recycling pickup, a standby generator for any outages, low-maintenance lawn & gardens, a cantilevered dock for minimal fuss winterizing your shoreline, a large deck for entertaining, and a convenient outdoor shower for those muddy little feet. From top to bottom, 754 Renwick oozes charm and shows off all of the best attributes to lake life. (id:57557)
1203 Honeywood Drive
London South, Ontario
**BRAND NEW STAINLESS STEEL APPLIANCES INCLUDED *(Reach out to Listing Agent for buyer promotion) .TO BE BUILT- the ICON From Origin Homes. Full walk-out lot property with RAVINEWOODED. proudly situated in South East London's newest development, Jackson Meadows. This icon model is an embodiment of luxury, showcasing high-end features and thoughtful upgrades throughout. The separate entrance leading to abasement. Boasting a generous 2488 sqft, The Origin offers 4 bedrooms and 3.5 bathrooms. Inside, the home is adorned with luxurious finishes and features that elevate the living experience. High gloss cabinets, quartz countertops and backsplashes, soft-close cabinets, a sleek linear fireplace, pot lighting and much more. COME AND SEE WHAT THIS INCREDIBLE HOME HAS TO OFFER. ** This is a linked property.** (id:57557)
1640 Myrtle Ave
Victoria, British Columbia
Absolutely gorgeous end unit townhouse in the sought after Victoria Oaklands! First time on the market in 24 years! Plenty of renovations such as the flooring,paint,patio doors,kitchen & more have been completed and ready for new owners. Functional floor plan with oodles of space for the whole family. Beautiful natural light, 3 bed,3 bath,attached garage that can fit a full size Jeep and two motorcycles plus extra storage. You will enjoy the lovely private patio with raised garden beds and delight when you see all of the wonderful bounty start to bloom. Speaking of which, the gorgeous tree out front is on city property but you get to enjoy the beautiful dark pink blooms! The Oaklands neighbourhood is a fantastic spot to call home. The night market every Wednesday from June to September is a must! This property is centrally located for excellent shopping, restaurants, recreation and superb golfing. Downtown Victoria,Oak Bay and Willows Beach close by. Welcome home! (id:57557)
9270 Campbell Street
Moyie, British Columbia
Just a couple of blocks from beautiful Moyie Lake, this 4-bedroom, 2.5 bath family home with a new paved driveway, sitting on a generous-sized lot, is up for grabs, with a 2010 addition. This house is bright, open, and spacious throughout. The huge living room features an electric fireplace, with patio doors leading out to an expansive wraparound deck that takes in the surrounding mountain views. The eat-in kitchen is nicely laid out with plenty of cabinet space and stainless steel appliances. The bedrooms are all spacious with lots of natural light, thanks to large windows - Two bedrooms on the bottom floor, one on the main floor, and a bedroom with a bathroom in the attic, accessible via a separate entrance. Perfect for a teenager or guests. The double-attached garage features overhead doors and a concrete floor. Outside, you’ll find a patio with a hot tub, plus three greenhouses for gardening enthusiasts. A creek runs through this property, and just a short walk away, there’s a beautiful waterfall and trails to explore. Imagine the possibilities with this gorgeous property and home! Contact your REALTOR for a showing today! (id:57557)
3089 Emperor Drive
Orillia, Ontario
An Absolutely Marvellous Detached Family Home In The Heart Of Orillia's Westridge Community! Finished Top to Bottom! Wonderful 40 x 115 Ft Walk-Out Lot Featuring 4 + 1 Beds, 4 Baths. Beautiful Layout W/ Open Concept Kitchen, Large Island W/ Quartz Countertops, Hardwood Flooring & Pot Lights T/O, Spacious Family Room W/ Built In Entertainment Unit, Powder Room, Laundry, Walk-Out To Upper Deck W/ Stairs To Backyard. The Second Level Includes An Incredible Primary Suite, Complete W/5pc Ensuite & Walk-In Closet. Extra Wide Hallway & Additional Office Nook. Plus Three Additional Generous Sized Bedrooms and 4pc Bathroom. The Walkout Basement is Fully Finished W/ Nanny Suite- Full Kitchen, Rec Room, 1 Bedroom, and 3 pc Bathroom. A Truly Amazing House with Income Potential In A Top Neighbourhood. Private Driveway Accommodates 4 Cars, with NO Sidewalk. Walking Distance To Parks, Schools, Shops, And Transportation. (id:57557)
97 John Street
Port Hope, Ontario
First-time home buyer alert! Own your own piece of Port Hope paradise, it is available now ! This charming, 100+ year old cottage-style home offers a unique opportunity in a fantastic neighborhood. Picture yourself surrounded by mature trees, friendly neighbours & grand homes. The generous lot size allows for future expansion, secondary suite, or simply enjoying the tranquil harbour views from your kitchen window or backyard sanctuary. Cozy 1 bedroom, 1 bathroom ideal for starting out. Don't miss this rare chance to own a home with so much potential ! (id:57557)
D30, 260300 Writing Creek Crescent
Balzac, Alberta
FORECLOSURE. PROPERTY IS SOLD AS IS WHERE IS.This corner unit is a fantastic opportunity—it's already built out and ready for use. The mall features a variety of thriving businesses, including an electric scooter shop, hair salons, and tailors. The mall’s family-friendly atmosphere, with a popular play area above, attracts a steady flow of visitors, and there’s ample parking, including underground spaces for the winter. Other businesses in the mall include gift shops, cafes, tech repairs, and more, offering a vibrant community. Plus, with regular events, it’s a great place to set up shop, especially if you have an online store and need a physical space. (id:57557)
1 2787 Lakeview Terr
Langford, British Columbia
Experience lakeside luxury at The View at Langford Lake, featuring modern two- and three-bedroom townhomes designed with unparalleled style and comfort. Enjoy innovative design, open-concept floor plans, high ceilings, air conditioning, and premium finishes. No detail has been overlooked from the sleek waterfall quartz countertops, built in storage and wine-wall, and high-end appliances, every element has been carefully selected to elevate your quality of living. Situated beside Langford Lake, residents relish in scenic surroundings and stunning rooftop patio views of the lake year-round. Situated in the vibrant city of Langford, steps away from the lake and minutes to parks, schools, and shopping, this community offers both convenience and tranquility. Please check dropbox link for Information Package. (id:57557)
3566 Delblush Lane
Langford, British Columbia
Introducing 3566 Delblush, a custom built 5 BED 4 BATH home w/3,004 sqft of living space, including a 1BED legal suite. The main living space is drenched in thoughtful design & packed with upgrades – which you can see in the quality materials & craftsmanship. From the oversized windows in the main living space, that flood the space w/tons of natural light, to the fireplace & custom millwork, nothing was overlooked. The impressive kitchen fts high-end SS appliances, beverage fridge, integrated fridge, oversized island w/ waterfall quartz countertops, hidden walk-in pantry & two-tone cabinetry with ample room for storage. Retreat to the relaxing primary suite w/ a generous sized walk-in closet & spa-like ensuite. You'll appreciate additional features like the energy efficient gas furnace, air conditioning, on-demand hot water, Control4 smart home & heated bathroom floors. Situated minutes from Olympic View golf course – easy access to tons of amenities, schools, shopping & recreation. (id:57557)
143 Greenlees Drive
Kingston, Ontario
Turnkey East-End Bungalow with In-Law Suite. Updated 3+2 bedroom bungalow in Kingston's desirable east end, just minutes from the military base and 3rd crossing. This well-maintained home features a private in-law suite with separate entrance, ideal for extended family or added income potential. FEATURES: 3 bedrooms up/2 bedrooms down, modern finishes, spacious backyard, quiet & established neighbourhood. Walking distance to St Martha Catholic School & Ecole Maple Elementary, parks and other amenities. This property is a rare blend of location, layout, and lifestyle, perfect for families or investors. (id:57557)
930 Oakview Avenue
Kingston, Ontario
Centrally located end-unit townhome in a family friendly neighborhood. This property features a bright living room with updated flooring, an eat-in kitchen with updated cabinetry and a patio door leading out to the fenced backyard backing onto the community basketball court. The second floor hosts 3 spacious bedrooms and a full bathroom. The basement features a sizable rec room, laundry, ample storage space and a 3pc bathroom. The community features an in-ground swimming pool and is steps away from many West End amenities and major bus routes. (id:57557)
2535 Luxury Avenue
Windsor, Ontario
Everything you have been looking for just in time for summer! Welcome to this very well maintained raised ranch, perfectly situated in desirable East Windsor. This spacious home offers 2+1 bedrms & 2 full bathms w/ plenty of custom finishes. Fully finished versatile lwr lvl is perfect for family rm, office, or guest suite. Enjoy your private backyard w/ an 18-foot above-ground pool & a large sundeck, ideal for sunbathing and entertaining. Fully fenced yard, one car garage & concrete drive! (id:57557)
52 Destiny
Leamington, Ontario
Welcome to 52 Destiny in Leamington, a newly built ranch-style twin villa that defines modern living. Located within walking distance to Leamington Marina, Erie Shores golf course, and Point Pelee National Park, this home offers both recreation and relaxation at your doorstep. Featuring 4 spacious bedrooms, 3 bathrooms, main floor laundry, a luxurious ensuite and a walk-in closet. The interior boasts beautiful hardwood flooring, quartz countertops, and a cozy gas fireplace. A full finished basement, double car garage, and a lovely covered porch. With the driveway and sod included, this home is ready for you to simply move in and enjoy. Experience the blend of comfort and convenience at this well built twin villa. Call our team today to book your private showing! (id:57557)
50 Destiny
Leamington, Ontario
Welcome to 50 Destiny in Leamington, a newly built ranch-style twin villa that defines modern living. Located within walking distance to Leamington Marina, Erie Shores golf course, and Point Pelee National Park, this home offers both recreation and relaxation at your doorstep. Featuring 2 spacious bedrooms on the main, 3 bathrooms, main floor laundry, a luxurious ensuite and a walk-in closet. The interior boasts beautiful hardwood flooring, quartz countertops, and a cozy gas fireplace. A full finished basement, double car garage, and a lovely covered porch. With the driveway and sod included, this home is ready for you to simply move in and enjoy. Experience the blend of comfort and convenience at this well built twin villa. Call our team today to book your private showing! (id:57557)
Lt 17 Pt 1 South Shore Road
Loyalist, Ontario
Looking for a dream lot with a view? Build your ideal home on this 1.28-acre lot with beautiful sunrise views over Lake Ontario. Located on Amherst Island-just a 15 minute ferry ride from Millhaven-this open parcel offers the perfect setting for your island retreat. Enjoy nearby public water access for morning paddles or summer swims, and take in the peace and quiet of a close-knit rural community. With space for gardens, outdoor living, or even a studio or workshop, the possibilities are wide open. Amherst Island is perfectly situated within easy reach of Toronto, Ottawa, and Montreal. It can only be accessed by ferry which has contributed to the island's cultural and natural heritage landscape preservation, allowing it to remain a hidden gem. The ferry leaves Millhaven hourly at half past the hour, 20 hours/day, 365 days/year. Visitor return fare is $10.50. Please only access the property accompanied by a licensed REALTOR. (id:57557)
711 8 Avenue E
Bow Island, Alberta
Family operated greenhouse with a residence, consisting of 6.52 acres. Included are 2 - 30’ x 96’ greenhouses, two Mobile homes, one used for the main residence, the second is used for a commercial kitchen and storage, a 16’ X 28’ shop, and a rare historic train station. New poly was completed on October 1, 2022 There are many options to expand the current business, owners have previously hosted weddings, family reunions, perfect location for a campground, the options are endless on this beautifully landscaped property. Call today to book a showing. (id:57557)
403, 327 9a Street Nw
Calgary, Alberta
AIR BNB / SHORT TERM RENTALS ALLOWEED!!! BRING YOUR FAVORITE AGENT AND COME SEE TODAY! EXCELLENT LOCATION! Attention young professionals, couples, and savvy investors! Welcome to the highly sought-after Annex by Minto—a modern, sustainably built complex in the heart of Kensington. This stunning 2-bedroom, 2-bathroom condo offers the perfect blend of style, convenience, and investment potential.Step inside to discover a sleek, open-concept layout featuring a contemporary kitchen with a large quartz island, stainless steel appliances including a gas stove, and modern finishes throughout. Floor-to-ceiling east-facing windows flood the space with natural light while offering vibrant city views.The primary bedroom includes a chic 3-piece ensuite with a subway-tiled walk-in shower, while the second bedroom doubles as an ideal guest room, office, or flex space and is located next to a full bathroom with a tub/shower combo. Additional features include in-suite laundry, air conditioning, and a private balcony with a gas hookup—perfect for summer BBQs.This LEED Gold Certified concrete building is designed for sustainability, offering energy-efficient features such as ENERGY STAR appliances, a heat recovery ventilator (HRV), high-efficiency windows, LED lighting, a programmable thermostat, ultra high-efficiency toilets, and water-saving faucets.The location is unbeatable—just steps from the LRT station, making it ideal for students attending SAIT, Bow Valley College, or the University of Calgary. You’ll also be within walking distance of the Peace Bridge, Bow River pathways, and the vibrant restaurants, cafes, and shops of Kensington.This condo comes with a titled underground parking stall, access to a bike storage room, and a rooftop patio featuring a communal BBQ area, dog run, and cozy fireplace lounge. It’s an excellent investment opportunity as the building permits short-term rentals through Airbnb, is financially sound, and has low condo fees.Don’t miss your chance to own this incredible property—book today! (id:57557)
831 2nd Street Se Unit# 111
Salmon Arm, British Columbia
Priced to sell! This is your chance to step into homeownership or make a smart investment! Located in the centrally-located Country Gate complex, this well-kept 2-bedroom, 1-bathroom townhouse offers low strata fees, a functional single-level layout, a west-facing deck, and unbeatable walkability to downtown shops, parks, and amenities. Perfect for first-time buyers looking to ditch renting or investors wanting to add to their portfolio in a desirable area with high rental demand. The sellers are motivated and actively looking for their next home to accommodate their growing family. Don’t miss out on this affordable opportunity. Book your showing today and imagine the possibilities! (id:57557)
620 Innes Street
Nelson, British Columbia
Welcome to this solid, well-maintained family home in Nelson’s sought-after Uphill neighborhood. The bright main floor features a large picture window in the living room that fills the space with natural light and frames the river and mountain views. The home offers four bedrooms—one on the main floor, two upstairs, and a fourth in the walkout basement—plus a newly renovated bonus room downstairs, perfect for a playroom, mudroom, or guest space. This flexible lower level adds valuable living area with potential to suit a variety of needs. Located just steps from parks, daycare, and both elementary and junior high schools, the home sits on a sunny double lot with a level patio, mature fruit trees, garden beds, and a peaceful fish pond—an ideal setting for kids, pets, and entertaining. A warm and inviting property in a prime, family-friendly location. (id:57557)
1027 39 Avenue Nw
Calgary, Alberta
OPEN HOUSE SUNDAY, JUNE 29TH FROM 1-4 PM. Located in the long-established community of Cambrian Heights & situated on a 5952 sq ft pie shaped lot, this BRAND NEW CUSTOM BUILT alluring 2+2 bedroom home offers over 3900 sq ft of luxurious developed living space. The main level with lofty 12-14 foot ceilings is adorned with engineered hardwood floors & chic light fixtures, showcasing the airy living room anchored by a feature wall with commanding floor to ceiling granite fireplace & built-ins. The adjacent kitchen exudes sophistication, finished with quartz counter tops, large quartz waterfall island/eating bar with sink & glass washing station, excellent appliance package & butler’s pantry with floor to ceiling built-ins, second fridge & microwave. Enjoy gatherings with family & friends in the spacious dining area with recessed lighting details & large niche for artwork. The primary retreat is a true secluded oasis boasting a custom walk-in closet with glass doors, under cabinet lighting, shoe rack & jewelry display cabinets. Walk into the 5 piece ensuite that leaves no detail spared with heated Spanish porcelain tile flooring, Smart toilet, tranquil soaker tub, dual vanities with stunning detail & rejuvenating steam shower complete with internet access. A second main floor bedroom features ample closet space & private 3 piece ensuite. Completing the main level are a mudroom with direct access to the laundry room & primary bedroom walk-in closet plus a 2 piece powder room with stone sink. Basement development with heated vinyl plank flooring & 9’ ceilings, hosts a large family/media room & games/recreation area with wet bar – the ideal space for game or movie night. Two built-in desks are perfect for a home office setup or kid’s homework station. A flex space with glass doors is seamlessly designed for a home gym. Two additional bedrooms (one with walk-in closet) & a 4 piece bath are the finishing touches to the basement development. Other notable features includes ro ughed-in central air conditioning, built-in vacuum system installed, solid core doors & large windows for plenty of natural light. Outside, enjoy the beautifully landscaped side yard with large deck, patio lighting, cozy outdoor gas fireplace & access to the back patio area. Parking is a breeze with an oversized, insulated & drywalled double detached garage. Also enjoy the prime location, close to Confederation & Nose Hill Parks, schools, shopping, public transit & easy access to downtown via 10th or 14th Street. (id:57557)
134 Lakeshore Drive
Bjorkdale Rm No. 426, Saskatchewan
For Sale: Cozy 3-Bedroom Cabin at Marean Lake, Saskatchewan – Titled Lot! Make lifelong memories at this charming 785 sq. ft. 3-bedroom, 1-bathroom cabin nestled on a titled lot at beautiful Marean Lake, Saskatchewan — a hidden gem located next to Greenwater Lake Provincial Park, known for its year-round outdoor adventure! Whether you're into boating, fishing, sledding, hiking, or hunting, this cabin places you in the heart of it all. Inside, you'll find a well-kept, comfortable layout with sleeping space for up to 10, thanks to the included bunkhouse with 2 bunk beds – perfect for the kids! The 4-piece bathroom is supported by a 1,200-gallon septic system and a 1,000-gallon water tank housed in a heated utility room attached to the cabin. Water has always been hauled from Greenwater Provincial Park’s RO-treated system for clean and reliable use. Step outside to enjoy a massive deck, ideal for entertaining family and friends with its built-in outdoor fireplace – a dream spot for summer evenings and late-night campfires. With two driveways, there’s ample space for vehicles, boats, or sled trailers. Lake views are visible during part of the year, adding to the peaceful and scenic atmosphere. Extras include: Multiple storage sheds for toys and tools Furniture negotiable – move in ready! Potential for year-round use – just insulate the crawlspace with spray foam Don't miss your chance to own a piece of paradise at Marean Lake. Affordable, well-maintained, and full of character – your next great getaway is calling! (id:57557)
442 4th Avenue E
Melville, Saskatchewan
Welcome to 442 4th Ave East. This charming 1.5 story 3 bedroom, 1 bath home offers comfort, convenience, and plenty of potential. Featuring an attached single car garage with direct entry, it’s perfect for everyday ease. The eat-in kitchen has been fully renovated with modern stainless steel appliances, cabinetry, concrete countertops, lighting, and flooring. The main floor also includes a spacious living room, bedroom, 3 pc bathroom, and a large back porch that connects directly to the garage—great for storage or a mudroom area. Upstairs, you’ll find two additional good sized bedrooms showcasing original hardwood floors, adding character and warmth. Updates include a high-efficiency furnace and water heater (2018), shingles (2013), lighting, 100-amp electrical panel, and drywall replacing the panelling (main floor). A window air conditioner and all appliances (2018) are included. Some finishing work remains, giving you the opportunity to personalize and complete the space to your style. A solid home with great potential! (id:57557)
555 Sharma Crescent
Saskatoon, Saskatchewan
Excellent opportunity to own a brand new home in sought-after Aspen Ridge! This KW Homes semi-detached home offers a front attached garage, a great floorplan for families and high-quality craftsmanship. The main floor features LVP flooring throughout the open concept, kitchen island and walk-in pantry, sliders to the backyard and a convenient 2pc bath. Upstairs, you'll find a bonus room, laundry, plus 3 good sized bedrooms including the primary with a walk-through closet to the private 3pc ensuite. The basement has a separate entry and is open for future development. Price includes front landscaping and concrete drive. The perfect home for anyone wanting a brand new home by a reputable builder at an affordable price! *Pictures are from a previous project - colours & product specifications are subject to change* (id:57557)
927’ Waterfront, 45 Acres
North Qu'appelle Rm No. 187, Saskatchewan
Prime Waterfront Development Opportunity – Pasqua Lake Calling All Developers & Investors! This rare offering features 927 feet of premium waterfront on stunning Pasqua Lake—an exceptional opportunity for high-impact development. Strategically located between Pasqua West and Groomes Vista, this property includes three parcels with endless potential. The 5-acre waterfront section is perfect for luxury homes, a resort, or high-end vacation rentals. The adjoining 40-acre hillside parcel is ideal for a scenic residential community or a private estate, complete with quad and snowmobile trails for year-round adventure. Currently zoned agricultural, this land not only keeps your property taxes low—but also offers flexibility for future rezoning and development. The natural terrain and recreational appeal make this location a prime draw for outdoor lovers and holidaymakers, adding long-term value to any project you choose to pursue. Whether you're looking to build a lakeside community, launch a luxury retreat, or establish an exclusive residential enclave, the potential here is unmatched. Call your favorite local agent for details. (id:57557)
15 Hadley Road
Prince Albert, Saskatchewan
Stunning modified bi-level family home in the sought after Crescent Acres neighborhood! This 5 bedroom + den home features vaulted ceilings and an open concept design. The large living room has an electric fireplace and the custom maple kitchen has stainless steel appliances, a corner pantry and an island with bar seating. The dining area has patio doors to a huge 2 tiered deck and fully fenced yard, perfect for outdoor gatherings. The spacious primary bedroom offers an electric fireplace, large walk-in closet and 4 piece ensuite with a glass walk-in shower & heated floors. The fully finished basement includes an expansive recreation room which is ideal for entertainment and relaxation. There are also 2 additional bedrooms, a 4 piece bathroom and ample storage space. Additionally, there is a double attached heated garage that has plenty of extra storage space. Situated close to École Holy Cross, École Vickers and St. Francis schools as well as parks and the Rotary Trail. Make this family home your next move! (id:57557)
Lot 222 Surf Drive
Whites Lake, Nova Scotia
Dreaming of new construction on a budget? "The Dana" is the perfect blend of features and affordability. This new home will be fully finished with 3 bedrooms, 3 baths, an open concept main level, and lower level family room. Not to mention a built-in single car garage. This home includes a wide variety of standard selections, such a a ductless heat pump and quartz countertops, or can be upgraded to suit any taste. Lot 222 Surf Drive is perfect for outdoor enthusiasts who can kayak hidden inlets and explore over 11,137 acres in the neighbouring Terrence Bay Wilderness Area and golfers who have their choice of two courses within a 15-minute drive. This vibrant community is minutes from the shops and services on Prospect Rd, and only 20 minutes from Bayers Lake or Peggy's Cove. Ramar Homes offers a wide range of homes and lots to suit every budget. Start planning your custom build today. (id:57557)
#903 10149 Saskatchewan Dr Nw
Edmonton, Alberta
Location, Location, Location! Welcome to the stunning views of Downtown and the River Valley on Saskatchewan Dr. This 9th-floor, two-bedroom, two-bathroom unit offers an urban lifestyle with a spacious, well-designed layout featuring sleek cork flooring. The bright, open kitchen flows into a living area with floor-to-ceiling windows, filling the space with natural light and breathtaking views. The primary bedroom features a large closet and a 4-piece ensuite, while the second bedroom includes a 4-piece bathroom and ample closet space. Enjoy amenities like a gym, racquetball courts, games room, and rooftop tennis/basketball courts. Steps from ravine trails, bike paths, and parks, and minutes from the University of Alberta, Whyte Avenue’s shops, restaurants, and festivals, this unit is a fantastic opportunity for investors, students, or first-time buyers seeking exceptional value in a prime location. Offered at $220,000 (id:57557)
#1101 11027 87 Av Nw
Edmonton, Alberta
FANTASTIC VIEWS from this 1211 sq.ft. 2 bedroom 2 bathroom condo in CLARIDGE HOUSE conveniently located steps to the U of A, close to transportation, restaurants, coffee shops, & quick access to Whyte Avenue & Downtown. This RENOVATED condo has a modern kitchen with white cabinetry, quartz countertops & stainless steel appliances. Spacious living & dining room with walnut hardwood floors & a built-in cabinet in the living room. Step onto the private, west facing balcony with great views of the U of A Campus & City Views. The 4 piece bathroom has a new vanity with granite counters & is next to the 2nd bedroom. The spacious primary suite has a 3 piece ensuite that has been completely remodeled with a large walk-in shower. Included is the fridge, glass top stove, built-in microwave, dishwasher, INSUITE WASHER & DRYER, window coverings, A/C, 2 TITLED U/G PARKING. The condo fees include all the utilities & the building maintenance, management & caretaker. Party room & visitor parking. Shows very well! (id:57557)
#326 6703 172 St Nw
Edmonton, Alberta
Welcome to Wolf Willow Manor—an inviting 55+ community. This immaculate 2-bed, 2-bath unit offers 980 sq.ft of bright, open living space with a desirable split-bedroom layout for added privacy. Enjoy the spacious, sun-filled south balcony, perfect for morning coffee. The functional kitchen offers plenty of cupboard space and flows seamlessly into the generous dining area and living room, where large windows fill the space with natural light. The unit is complete with A/C, neutral-toned carpet, laminate flooring, and a cozy gas fireplace. Additional features include in-suite laundry, a large storage room, and a well-maintained interior throughout. The building offers impressive amenities including a library, active social and activity rooms with kitchen, pool table and shuffleboard, a workshop, car wash bay, and heated underground parking. Conveniently located near the farmers market, YMCA, library, golf, transit, and Callingwood Mall—everything you need is just minutes away! (id:57557)
5912 Waldbank Rd
Nanaimo, British Columbia
Welcome to your 4 bed 4 bath Waterfront dream home – First time offering this stunning 4888 sq ft oceanfront retreat that epitomizes luxury and tranquility. This exquisite property built in 2010 offers unparalleled views, modern amenities, and elevator with exceptional design, providing a lifestyle of utmost comfort and elegance. The meticulously custom designed home offer ample room for relaxation and entertainment. The open-concept plan is enhanced by high ceilings, expansive windows, and premium finishes throughout. The heart of the home features a state of the art kitchen equipped with top-of-the-line appliances, custom cabinetry, and a large island. Perfect for both casual family meals and sophisticated entertaining. The primary suite is a private sanctuary located on the main level, complete with a fireplace, walk-in closet with washer and dryer, spa-like ensuite bathroom featuring a jetted soaker tub, dual vanities and a separate shower. Enjoy the best of coastal living with multiple outdoor spaces, including a large deck, lower patio space and a bonus sunset deck with gazebo for those long summer nights. The exterior offers a metal roof, solar panels and a fully fenced property. The home’s contemporary architecture is highlighted by clean lines, expansive glass walls, and open-concept living spaces, creating an airy and light-filled environment .Equipped with state of the art solar panels, this home is designed for sustainable living, significantly reducing energy consumption and environmental impact. All measurements must be verified if important (id:57557)
8523 181 Av Nw
Edmonton, Alberta
Welcome to the Archer20, a 1585sqft home that blends thoughtful design with modern luxury. Featuring a dbl att garage, 9' ceilings on both main & upper floor & LVP throughout the main level, this model offers a sleek, open feel. The foyer includes a built-in bench & just off the garage, you'll find a large walk-in closet & a convenient 1/2 bath. The open-concept layout flows into a stylish kitchen with quartz counters, island with flush eating ledge, Silgranit undermount sink, modern hood fan, tiled backsplash, built-in microwave, profiled cabinets & a generous corner pantry. The great room with electric F/P & the bright nook are filled with natural light from large windows & a sliding patio door. Upstairs includes a compact laundry closet, cozy loft & a serene primary suite with dual walk-in closets & a 4pc ensuite with double sinks & a walk-in shower. 2 additional bedrooms & a 3pc bath complete the level. Includes brushed nickel fixtures, separate entry, 150 amp lot, upgraded railings & basement R/Is. (id:57557)
869 Fales River Drive
Greenwood, Nova Scotia
Cute as a button! Conveniently located in Fales River Subdivision, buyers will love the walkability to local amenities and 14 Wing Greenwood. The exterior is well maintained with mature gardens, paved parking, lifetime decking on the two front steps, and a quaint backyard with a stone retaining wall and pathways. From the moment you step inside, this is a house that just feels like home! A practical entry porch was added by the current owners, and leads to the renovated kitchen with included appliances. The dining space has large patio doors allowing for lots of natural light and easy access to the back deck, perfect for summer BBQ season. Gleaming hardwood floors flow throughout the three upper-level bedrooms and the spacious front living room. Storage galore with two linen closets, and two double coat closets on the main. Heading downstairs, you will find a second full bath, fourth non egress bedroom, and a big family room ready for movie night. Wait until you see the laundry room! Its built in folding counter, stainless steel sink, and included washer & dryer makes that dreaded chore feel painless. $20k worth of owned solar panels will save you money on raising energy costs, along with a ductless heat pump keeping you comfortable in any season. Two sheds (one wired) give you space for a workshop or excess storage. Peace of mind is assured with a municipal water & sewer connection and also wired for generator. Take a peek for yourself, the pride of ownership is very evident with this great property! (id:57557)
216 Bretton Woods Road
Hillsvale, Nova Scotia
Discover luxury living in Bretton Woods Estates. This stunning new construction 3-bedroom, 2-bathroom bungalow showcases 1,658 square feet of exceptional craftsmanship on a private 1.97-acre lot backing onto a serene greenbelt. The great room, with its vaulted ceilings and wood-burning fireplace, anchors the home and opens to a well-appointed kitchen and dining area - ideal for everything from cozy evenings to lively entertaining. Relax on the expansive 12x25 foot covered patio while enjoying the tranquil sounds of the babbling brook and forest views. The luxurious primary suite offers a peaceful retreat with generous walk-in closet and spa-inspired ensuite featuring tiled shower and soaker tub. Two additional bedrooms and a full bath are located on the opposite side of the home for added privacy. Premium features include natural cedar shake exterior accents, high-end lighting and plumbing fixtures, energy-efficient ducted mini split heat pump, ICF cladded foundation walls, underground utilities, and hot tub pre-wiring. The home is also generator-ready and solar-ready, designed with energy efficiency and long-term resilience in mind. Bretton Woods Estates isn't just a subdivision - it's a tech-forward, design-conscious community rooted in environmental stewardship and privacy. Developed with restrictive covenants that uphold high architectural and community standards, it encourages resilient technologies such as solar panels, battery storage, wood heat, and energy-efficient infrastructure. Perfectly positioned just 25 minutes to Halifax or Windsor with nearby Highway 101 access. Enjoy rural serenity surrounded by hiking trails, golf courses, and the pristine Meander River, while maintaining convenient city connections. Protected by comprehensive Lux New Home Warranty. Experience the perfect blend of modern luxury and natural beauty schedule your exclusive showing today! (id:57557)
8 White Street
Gander, Newfoundland & Labrador
Three bedroom bungalow with developed basement and walk out to back yard. Spacious living room, dining room and kitchen area with vaulted ceilings. Has 2 full baths, walk-in pantry, main level laundry plus attached garage, landscaping and paved driveway included. Comes with mini split heat pump. Choice of cabinets , flooring and lighting. To be built. This new home comes with 7 year Atlantic Warranty. (id:57557)
313 Oak Street
Gander, Newfoundland & Labrador
Beautiful 3 bedroom ranch home with everything on one level. Open concept living, kitchen has island and walk-in pantry, spacious en-suite off the master bedroom plus main level laundry. Features attached garage and large patio deck , all situated on 72’ greenbelt lot. To be built. (id:57557)
20 White Street
Gander, Newfoundland & Labrador
NEW CONSTRUCTION; Lots of living space in this 2200 sf home, has 4 bedrooms and 2 full baths on upper level. Main level has large living room with optional fireplace, den, 1/2 bath, and kitchen has sit-in island with walk-in pantry. Dining room has patio doors leading to deck. Spacious double car attached garage plus full open basement. Buyers choice of cabinets, flooring and exterior colours. All situated on greenbelt location. To be built. Comes with Seven Year Atlantic Home Warranty. (id:57557)
17 Eastmeadows Avenue
St. John's, Newfoundland & Labrador
Just WOW factor on this extensively renovated two apartment home located in a very sought after area in the east end of St. John's. 17 Eastmeadows Avenue has a lot going for it and was completely renovated in 2015, siding, windows, plumbing, upgraded electrical, and with new updates added since purchased such as eavestrough and gutters added (2016), blow in insulation (2019), new deck (2018), shingles (2024), custom blinds added in most windows for the main. The apartment has all new appliances (2023), all new flooring (2023) and was just painted in June 2025. Now getting back to the house, if you're looking for tons of space this home has it with approximately 3000 sq feet of living space and an awesome apartment that will be amazing for generating that extra income. While originally 50 years old, this home shows like new. The main floor features two entrances for entering the home, a stunning kitchen with stainless steel appliances, breakfast bar, ceramic tile floors, and pantry, which leads into a large open concept dining area and living room with lots of natural light. There are three bedrooms, primary with half bath ensuite, and two more bedrooms and main bath. The lower level has laundry, and a family room for that extra hang out space for the family. The one bedroom basement apartment shows fabulous and has a large kitchen, living room, bedroom with walk in closet, and laundry/storage and bright windows. All this and the backyard backs onto a green space with walking trails/park, separate driveways and two separate meters, and all appliances in both units are staying with the home! Lots of amenities around such as shopping, schools and much more. No conveyance of any. offers until 4pm June 30th 2025, with all offers left open until 9pm June 30th, 2025. (id:57557)
37 Empire Avenue
St. John's, Newfoundland & Labrador
Welcome to 37 Empire Avenue, a beautifully maintained split-level home located in one of the most sought-after areas of St. John’s Centre. Just minutes from Quidi Vidi Lake and directly across the road from the scenic Rennie’s Mill Trail, this home is surrounded by mature trees and features a private, garden-style backyard that offers a peaceful retreat in the city. Inside, the bright living room is filled with natural light from large front windows. The renovated kitchen includes an island and ample cupboard space, making it both functional and stylish. The lower level offers generous storage and plenty of space for future development. Enjoy the perfect blend of nature and convenience in this charming home—steps from parks, trails, and all the amenities of central St. John’s. (id:57557)
7373 Industrial Rd
Lantzville, British Columbia
TO BE SOLD IN CONJUNCTION WITH 6862 MART RD -ML#1003469. Great opportunity to purchase this level, easy build .62 acre light industrial fully serviced lot situated in upper Lantzville/North Nanaimo hwy location. Offers up high traffic exposure & desirable Light Industrial zoned which offers many possible uses. Ocean views from 2nd story. Strategic hold, build out lease cash flow, perfect high traffic location for expanding business. Has x3 existing buildings & covered area included as-is. Don't miss this opportunity - Call Today! All info & data provided must be verified if deemed important. (id:57557)
#311a 260 Spruce Ridge Rd
Spruce Grove, Alberta
Welcome to this bright and well-kept 2-bedroom corner unit condo, in Spruce Grove’s Woodgrove Place! This unit offers an open-concept layout with a sunny kitchen, dining, and living area that flows onto a NW-facing balcony. You’ll love the updated flooring throughout, including newer vinyl plank and carpet, as well as a newer dishwasher and recently replaced washer in the in-suite laundry and storage room. The 4-piece bath conveniently separates the two bedrooms, making it ideal for roommates or guests. This well-managed building has seen valuable updates, including a new roof and Hardie board exterior in recent years. Location is everything—just steps from the Tri Leisure Centre, offering a pool, gym, track, and more. You’re also close to trails, shopping, and all the amenities Spruce Grove has to offer. A solid value for investors or those looking to enter the market—don’t miss this one! (id:57557)




