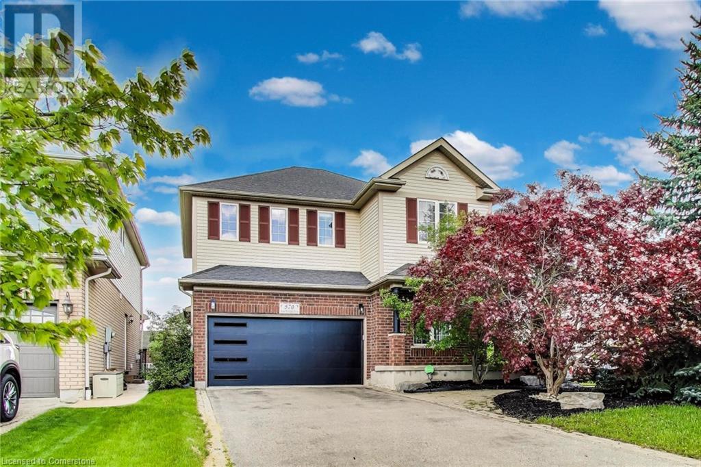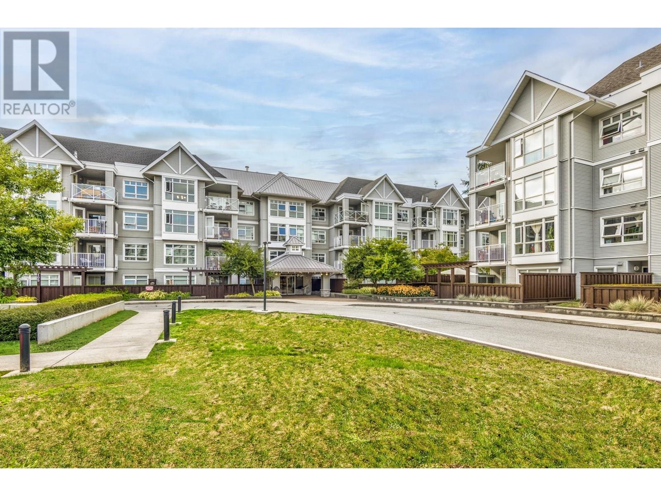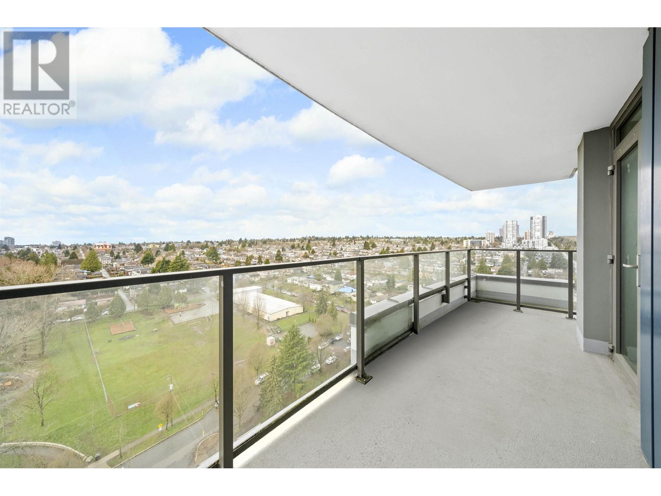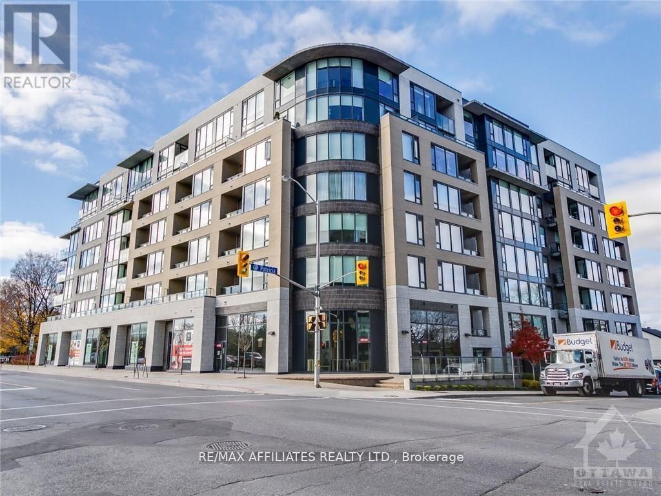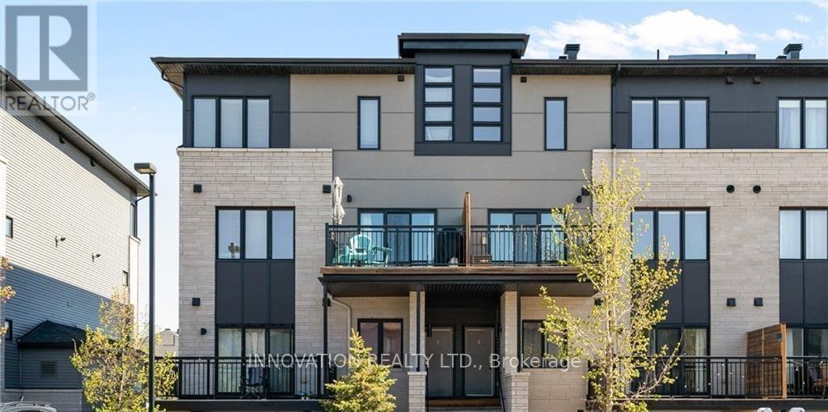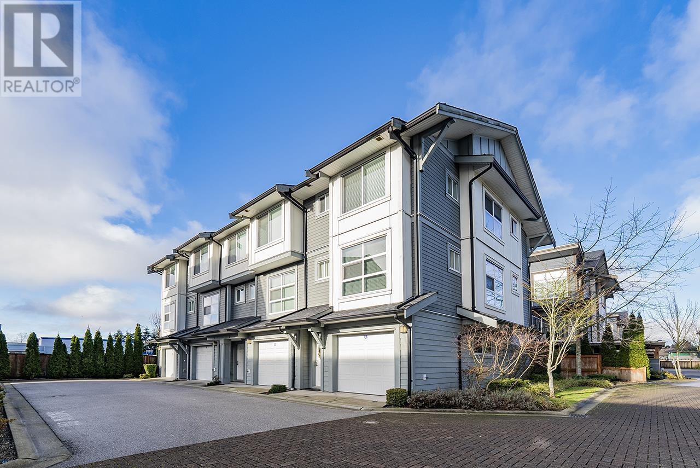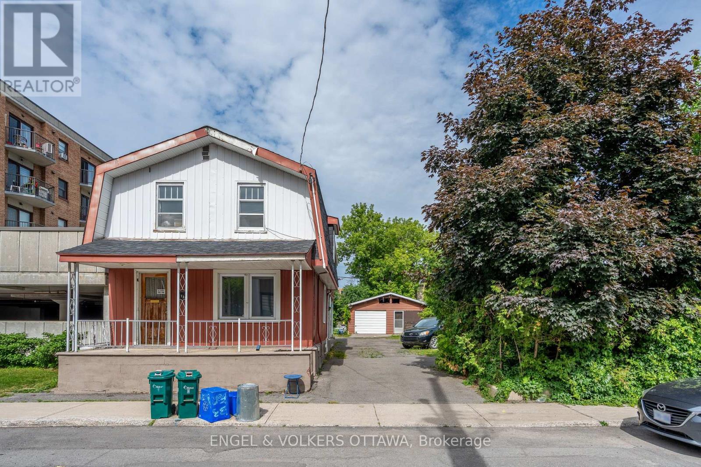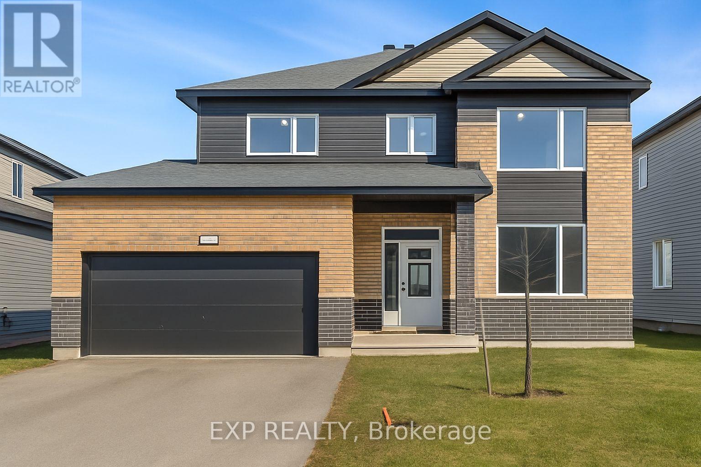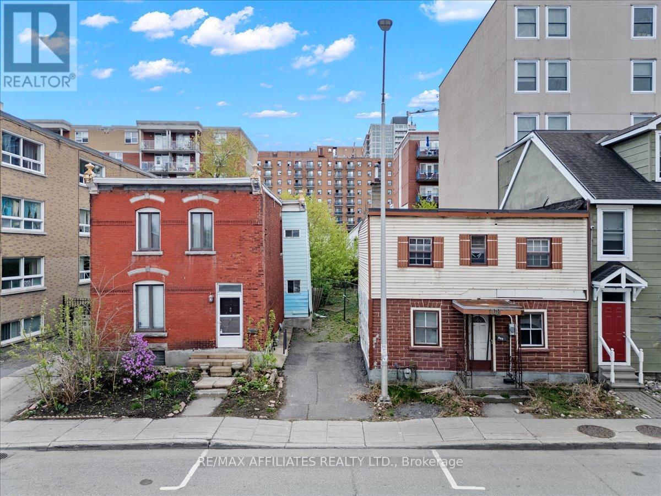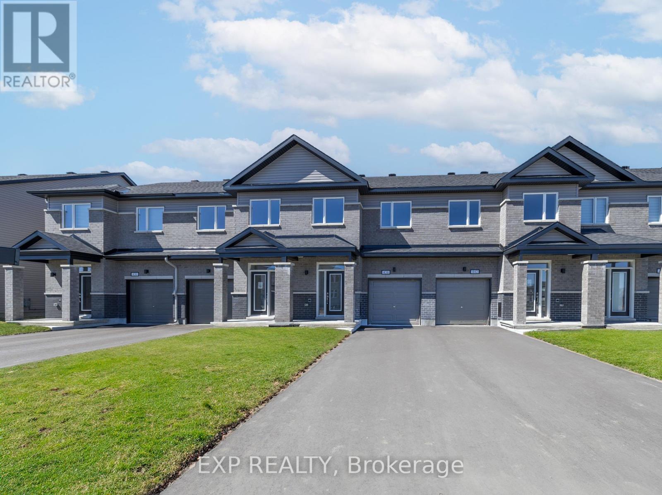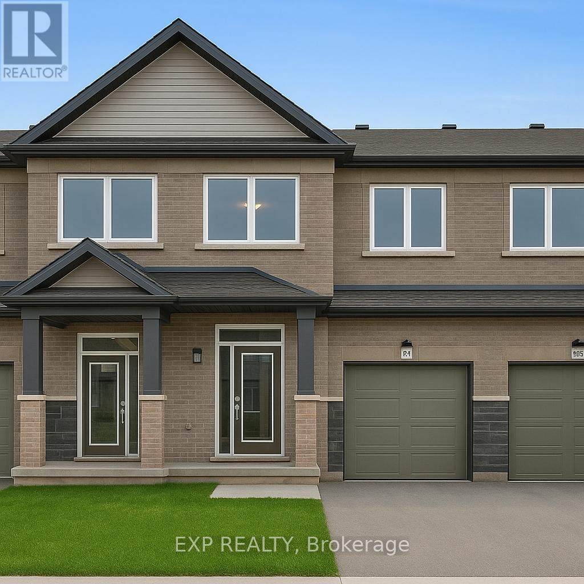40646 Perth Place
Squamish, British Columbia
Fantastic value in Garibaldi Highlands! This non-strata half duplex, located on a corner lot at the end of a quiet cul-de-sac, is updated and move-in ready. Enjoy a new kitchen with stainless steel appliances, a modern bathroom, and new engineered hardwood throughout, and heated floors in the kitchen. The stylish glass railings and private, landscaped yard with a treehouse, slide, and electricity make it perfect for kids. With 3 beds, 1 bath, and a separate storage shed, this home is ideal for retirees or young families. Just steps to Garibaldi Highlands Elementary and Quest University. A must-see gem! (id:57557)
570 New Bedford Drive
Waterloo, Ontario
Welcome to 570 New Bedford Drive a stunning family home in sought-after Eastbridge. Situated on a premium corner lot in one of the city’s most desirable neighborhoods, this beautifully updated home offers the perfect blend of comfort, style, and functionality. With exceptional curb appeal and a family-friendly location, it’s a rare opportunity you won’t want to miss. Step inside to discover soaring vaulted ceilings and a bright, open-concept layout, ideal for entertaining or enjoying everyday family life. The main floor features hardwood and tile flooring, and a spacious modern kitchen. Freshly painted throughout and boasting a brand new garage door, this home is truly move-in ready. Upstairs, you’ll find three generously sized bedrooms, perfect for a growing family. The finished lower level adds incredible value and versatility, offering a private guest suite with a 3-piece ensuite and a walk-in closet. An additional bedroom on this level is perfect for a home office, gym, or extra guests. Step outside into your own backyard oasis. Professionally landscaped and featuring a shaded deck and hot tub, it’s the ultimate retreat for outdoor entertaining or unwinding at the end of the day. Located in the vibrant Eastbridge community, known for its top-rated schools, beautiful parks, and walkable amenities, 570 New Bedford Drive truly checks all the boxes. (id:57557)
98 Sparkhall Avenue
Toronto, Ontario
This is it! The home you've been looking for...98 Sparkhall...in one of Toronto's most desirable neighbourhoods, North Riverdale. Your neighbours are friendly and welcoming to all. Your future home is cozy, stylish and full of light, enhanced by the main floor tall ceilings and windows. The kitchen is a cook's dream. The three lovely floors are perfect for living, working and entertaining. Outside, abundant flower gardens and a charming shed provide a pet and kid friendly environment along with patio dining for you, your family and friends. Easy street parking on a low traffic one-way segment of Sparkhall Avenue. Subtle touches that make a quality statement include maple hardwood flooring and 8 1/2 foot ceiling on the main, a heated bathroom floor with non-slip marble tile, LED lighting both on the main and basement levels and a flagstone, masonry patio in the garden. (id:57557)
425 3122 St Johns Street
Port Moody, British Columbia
--TOP FLOOR UNIT-- Experience the ultimate in urban living in Port Moody! This 1-bedroom, 1 bathroom condo with DEN offers a perfect blend of comfort and convenience. Enjoy a spacious primary bedroom and a modern living space, highlighted by an open kitchen and cozy gas fireplace. Step outside to your private deck and take in the surroundings. With one parking stall, one storage locker, and access to top-notch amenities like a pool, hot tub, and gym you'll love the luxury. Located near SkyTrain, west coast express, and transit, commuting is effortless. Don't miss this incredible opportunity to live in the heart of Port Moody's vibrant community! (id:57557)
1803 8189 Cambie Street
Vancouver, British Columbia
Welcome to Northwest by ONNI. This bright northwest-facing 2 bed & 2 bath corner unit offers a great layout with stunning panoramic mountain and city views and a superb location in the heart of Marine Gateway. The home features stainless steel appliances, stone countertops, a gas stove, laminate flooring, heating and air conditioning. Residents enjoy great amenities including a 24-hour concierge, fitness centre, party room with kitchen, media room, guest suite, and a rooftop BBQ garden. Located just steps from Marine Gateway Shopping Centre, Cineplex, T&T, restaurants, banks, and the SkyTrain station. School catchment: Sir Wilfrid Laurier Elementary and Sir Winston Churchill Secondary. 1 parking & 1 locker included. (id:57557)
4668 Cordova Bay Rd
Saanich, British Columbia
Every now and then the perfect family home comes along - well here it is. There is truly something for each member of the family: triple garage, media room, cook's kitchen along with spice kitchen, office, 5 bedrooms, sport court, batting cage, 2 bedroom main floor suite, 2 bedroom auxillary suite to name just a few highlights. Situated on about a half acre, close to Mount Doug Park and just around the corner from the fertile Blenkinsop Valley - where the best strawberries I've ever tasted are found. This home has far too many features to list here, take a look at the photos, floorplans and virtual walkthrough and then call your favorite Realtor for a private viewing. (id:57557)
515 - 360 Patricia Avenue
Ottawa, Ontario
Welcome to urban living at it's finest! This modern 1-bedroom condo with UNDERGROUND parking is perfectly situated in the vibrant heart of WESTBORO, just steps away from the city's trendiest restaurants, cafes, boutiques, and public transit. Inside, enjoy an open-concept layout featuring sleek quartz countertops, a spacious island perfect for entertaining, gleaming hardwood floors, and large windows that flood the space with natural light. The unit offers both style and functionality, ideal for professionals, first-time buyers, or investors. Residents also enjoy an array of premium building amenities including a rooftop terrace with beautiful city views, fitness centre, yoga studio, steam room and sauna, private theatre, and a convenient pet grooming station and more. With the unbeatable location and top-tier amenities, this condo truly offers the best of Westboro living. Dont miss your chance to own in one of Ottawa's most sought-after neighbourhoods! (id:57557)
803 - 3580 Rivergate Way
Ottawa, Ontario
AMAZING LOCATION Live the Dream: Turnkey Luxury & Unrivaled ViewsWelcome to a truly exceptional 2,100+ sq.ft. 'bungalow in the sky' offering unparalleled, panoramic views of the Rideau River and lush green space. This is one of Ottawa's most coveted riverfront addresses, perfectly situated near the airport and golf courses. Step into this beautifully renovated (2019) 2-bedroom + den, 3-bathroom corner suite, where no neighbours are in sight. A granite-tiled foyer leads into a thoughtfully designed layout, seamlessly separating guest and private areas. The heart of this home is the spacious, open-concept kitchen, dining, living, and den areas perfect for everyday comfort and effortless entertaining. The chef's kitchen boasts stainless steel appliances, a wall oven, cooktop, quartz countertops, & breakfast bar cozy dinette. The dining room, featuring wall-to-wall windows and hardwood floors, flows effortlessly into the living room, creating an ideal setting for gatherings. The large den, enclosed with glass French doors and coffered ceilings, offers a versatile space for a home office, library, or private retreat with direct access to the balcony w/ serene views. The primary suite comfortably accommodates a king-sized bed and includes a walk-in closet a spa-like ensuite with double sinks, a soaker tub, glass shower, & marble tile. The second bedroom, in its own private wing, features double closets and a 4-piece marble-tiled ensuite, ensuring ultimate comfort and privacy for guests. Residents enjoy outstanding, resort-style amenities, including an indoor pool, fitness centre, steam room, library, party room, guest suite, workshop, car wash bay, BBQ station with gazebo, tennis/pickleball courts, walking paths, concierge, 24/7 manned gatehouse security, and ample visitor parking. Move in ready! This suite comes with a convenient powder room, laundry room, 2 parking spaces (1 with EV charger), and 2 storage lockers, including one on same floor w/ an electrical outlet. (id:57557)
1143 Cassils Road W
Brooks, Alberta
Priced to Sell!! Welcome to your new family home or investment property! With a Newer metal roof and vinyl siding, this home boasts potential to be a fantastic family oasis or an income creator for the savvy buyer. The main floor hosts a large kitchen, a living room, 3 bedrooms and 2 bathrooms. The basement has a second kitchen, a bathroom, a living room, a bedroom and 2 office spaces. With a convenient storage shed at the back of the home and plenty of off-street parking, this home offers you affordability, peace of mind, and a future financial asset. Don't wait; book your showing-time today to seize this fantastic opportunity! (id:57557)
A - 452 Via Verona Avenue
Ottawa, Ontario
Well-maintained 2-bedroom stacked townhome built by award-winning Campanale Homes, ideally located in the heart of Barrhaven. This bright, open-concept unit features hardwood flooring on the main level, stainless steel appliances in kitchen, island with eat-in bar, and large private balcony. Includes 1.5 baths, in-unit laundry, central A/C and heating, and one parking space plus ample visitor parking. Steps to Longfields Station, schools, parks, and shopping. Available July 1st. Rent: $2,300/month + utilities. No smokers. Rental application, credit check, proof of income/employment, references, and tenant insurance required. Minimum 1-year lease. Photos from prior to tenant moving/tenant has vacated. (id:57557)
#501 - 2625 Regina Street
Ottawa, Ontario
Imagine this big, bright, 3 bedroom, 2 bathroom home as a leisurely lifestyle, rather than a never ending maintenance program. Picture waking up to not only a great view, but knowing that your day can begin with the luxury of a fully equipped fitness center, a refreshing dip in the pool, or a walk about the beautify landscaped grounds with your first coffee of the day. Embrace the freedom of a maintenance-free lifestyle, where your weekends are yours to enjoy as you please not to be spent on yard work or repairs. With great security features, underground parking and all the amenities you could ever want in one building you're not just moving to a new location your gaining an uncluttered life and peace of mind. (id:57557)
1706 - 3580 Rivergate Way
Ottawa, Ontario
Rarely Offered '06' Unit at Riverside Gate! Situated on the 17th floor, this elegant residence boasts spectacular, unobstructed northwest views spanning the Rideau River, lush treetops, Downtown Ottawa, and the Gatineau Hills. The spacious, open-concept layout commences with a generous foyer featuring hardwood flooring, leading into entertainment-sized living and dining areas ideal for hosting. A cozy den/family room, complete with glass French doors, hardwood flooring, and a coffered ceiling, offers a perfect private retreat. The enclosed balcony, featuring retractable glass panels, can be enjoyed year-round, providing prime viewing for city fireworks and river activities. The thoughtfully designed kitchen includes abundant cabinetry, stainless steel appliances, a double chef's sink, granite countertops, and a large sunny breakfast nook. The split-bedroom floor plan ensures privacy and distinct living spaces, with both bedrooms benefitting from private ensuites. The primary suite is generously sized for a king-sized bed and large furniture, featuring a walk-in closet and a spa-like five-piece ensuite with marble countertops, double sinks, a soaker tub, and a walk-in shower. The second bedroom offers its own four-piece ensuite with elegant marble accents, and a separate powder room is available for guests. Further enhancing this property are in-suite laundry, linen closets, one EV-charging station, two dedicated parking spaces, an in-unit storage locker conveniently located on the same floor, and a second storage unit. Enjoy access to world-class amenities including riverside walking paths, 24/7 gatehouse security, concierge, tennis/pickleball courts, visitor parking, a library, a party room with kitchen, a guest suite, an indoor pool, steam rooms, a fitness centre, a workshop, BBQs with a gazebo, and a car wash bay. Schedule your private viewing to experience this exclusive property and its breathtaking views! (id:57557)
2 4191 No. 4 Road
Richmond, British Columbia
Explore this delightful 10-year-old townhouse, tucked away in a peaceful strata community. Offering 3 bedrooms, 2.5 bathrooms, and a well-designed layout, it's ideal for families or investors. Highlights include elegant laminate flooring, 9-foot ceilings on the second floor, a sleek modern kitchen with stainless steel appliances and quartz countertops, plus a bonus storage area beneath the stairs. Additional features include a balcony, backyard, air conditioning, and a tandem garage equipped with a 240V EV charger. Conveniently located near Odlin Park and top-rated schools in a welcoming neighborhood, this north-south-facing home promises a tranquil and convenient lifestyle. Open house 10am-12pm June 29 (id:57557)
1231 Fairway Drive
Ottawa, Ontario
Welcome to this extraordinary 3 + 2 bedroom, 2.5-bathroom Manotick area bungalow that combines spacious living, thoughtful design, and an unbeatable lifestyle setting. It's nestled on a huge 200 ft x 150 ft lot that backs directly onto the golf course in a mature country setting; the Carleton Golf and Yacht Club sits beside the Rideau River. This large home offers unmatched privacy, peaceful surroundings, and plenty of space for the whole family.The main floor is designed for both everyday living and memorable entertaining. You'll find a formal living room, a comfortable family room, and a stunning sunroom filled with natural light. It is the perfect spot to enjoy your morning coffee or unwind in the evening while overlooking the yard. Step outside to your own backyard retreat. The saltwater pool invites summer fun and relaxation, while two double-car garages provide all the storage you could need for vehicles, tools, and hobbies.With five spacious bedrooms and three bathrooms, this home is perfectly suited for a growing family, for multigenerational living, or for hosting guests with ease. The expansive lower level offers two rec room areas, two bedrooms, another bedroom/storage room, and a couple of utility/storage rooms. There are endless possibilities to customize the basement space to your needs. This is a rare opportunity to own a home that truly checks every box. Come see what life on the golf course, near the river, can look like. (id:57557)
638 Casabella Drive
Ottawa, Ontario
Welcome to this turnkey, Minto Manhattan model, end unit townhome, freshly painted throughout and ideally situated on a reverse pie-shaped lot (steps from a park!) in the ever-popular Avalon community of Orleans! Offering 3 bedrooms and 2.5 bathrooms, this bright and well-laid-out home delivers comfortable living in a family-friendly neighbourhood. The main floor features an open-concept layout that seamlessly blends the living and dining areas, perfect for everyday living or casual entertaining. The kitchen includes all appliances & eat-in area and provides access to the backyard through sliding patio doors. A hardwood staircase leads to the second floor, where you'll find three generously sized bedrooms, including a primary suite complete with walk-in closet and 4-piece ensuite. New upper level laminate flooring 2025.The fully finished lower level adds valuable living space, ideal for a TV room, home office, or kids' play area. Step outside to enjoy a hedged, private backyard with no rear neighbours; an ideal spot for peaceful mornings or relaxed evenings. The home also features a double driveway and garage parking. With a quick closing available, this home is perfect for those hoping to settle in before summers end. Conveniently located close to schools, parks, shopping, transit, and recreation - everything you need is just minutes away. Easy to view...schedule your tour today! (id:57557)
133 Forward Avenue
Ottawa, Ontario
Located in the vibrant and evolving community of Mechanicsville, this 50' x 97' lot offers a unique opportunity for investors, developers, or builders looking to tap into one of Ottawa's most connected urban neighbourhoods. The property currently features a duplex, providing holding income while you plan your next move. Zoned R4UD, the site offers versatile redevelopment potential, including low-rise multi-unit housing (8-10 units) or sever the lot into two 25' x 97' lots and build front/back semis on each! Just steps from Parkdale Avenue and the lively Hintonburg neighbourhood, you'll enjoy proximity to some of Ottawa's best local shops, cafés, and restaurants. The Kichi Zibi Mikan parkway and Bayview Station (LRT) are just around the corner, offering quick access to greenspace and the city's top transit hub. Whether you're building a new multi-unit development or land-banking for future appreciation, 133 Forward Avenue is a smart addition to any portfolio. Buyer to do due diligence, the existing building is being sold AS-IS for land value. Seller makes no representations or warranties related to zoning or future development. (id:57557)
236 Enclave Walk
Ottawa, Ontario
Welcome to 236 Enclave Walk, a stunning, move-in-ready Minto Mackenzie model, tucked away on an oversized, south-facing ravine lot no rear neighbours and nothing but peaceful views! This home checks all the boxes with tons of upgrades, 9-foot ceilings, and approximately 3,000 sq. ft. of bright, functional living space for the whole family to enjoy. Built in 2015, this home feels fresh, modern, and incredibly well-maintained. The heart of the home is the gorgeous chef's kitchen, complete with a centre island, granite counters throughout, tons of cupboard space, a walk-in pantry, and a sunny breakfast nook that walks out to your private backyard deck, perfect for morning coffee or summer BBQs.The main floor also features a bright and spacious family room with a gas fireplace, a separate dining area, and a handy main floor den or home office space at the front of the house - ideal for working from home. Upstairs, you'll find 4 large bedrooms, including a dreamy primary suite with two walk-in closets (one currently being used as an office!) and a luxurious 5-piece ensuite. There are two additional en-suites, plus a Jack & Jill bathroom connecting two of the bedrooms, all with modern finishes and standing showers. Bonus: the second-floor laundry makes life so much easier! The lower level offers a huge, unfinished basement with plenty of potential and rough-ins for a full bathroom, perfect for creating extra living space, a gym, or a home theatre down the road. Located in a quiet, family-friendly neighbourhood within walking distance to great primary and secondary schools, parks, and trails. You're just 16 km from downtown Ottawa, with easy access to transit, shopping, and everything you need. This home truly stands out, come see for yourself! (id:57557)
601 Willowmere Way
Ottawa, Ontario
Welcome to this extensively upgraded 4-bedroom, 4-bathroom former Tartan home with approximately 2500 feet living space, ideally situated on a premium corner lot with exceptional curb appeal. This spacious executive townhome boasts luxurious upgrades. The oversized tiled foyer to a bright main level featuring plank hardwood floors. The kitchen impresses with sleek cabinetry, stainless steel appliances, an upgraded sink and fixtures, and quartz countertops. This level also includes a functional den and a separate living area. A stunning maple staircase with modern steel spindles leads to the upper floor, showcasing four generously sized bedrooms, including a master suite with a large walk-in closet and a spa-inspired 4-piece en-suite bathroom. The builder-finished lower level includes a fireplace with exquisite craftsmanship. Enhanced with upgraded doors, trim, and light fixtures, this homeudes elegance at every turn. The fully fenced backyard features a newer deck and ample space, perfect for relaxation and entertainment. Located just moments from tennis courts, parks, trails, and more, with convenient access to schools and airports. Watch the Video Tour. (id:57557)
1979 Hawker Private
Ottawa, Ontario
Step into luxury w/the popular Chablis model by Mattino Developments, a stunning 4 Bed/3 Bath located in the prestigious Diamondview Estates in Carp. Save 35K now! Receive $25,000 in upgrades free and $10,000 has already been taken off the lot premium. Dont hesitate! Situated on a PREMIUM LOT with NO REAR NEIGHBOURS on a Cul-De-Sac, and backing onto a green space and pond, this home is sure to impress! Boasting a spacious 2567 sqft layout that's perfect for entertaining. The chef's kitchen, fully equipped w/extensive cabinetry with soft close doors and drawers & ample counter space. Adjacent to the kitchen, the family room invites relaxation w/its cozy gas fireplace. The primary bedroom is a sanctuary of peace and elegance, featuring a 5-piece ensuite & a generously sized walk-in closet. Additional well-sized bedrooms & a full bathroom complete the upper level. Option to add another three piece ensuite bathroom. The unfinished basement offers vast potential for you to design & create additional spaces that reflect your personal tastes & needs. Customize this elegant home! There is still time to choose your finishes. Association fee covers common area maintenance & management. Images provided are to showcase builder finishes (id:57557)
168-174 Murray Street N
Ottawa, Ontario
Expand your portfolio with this premium development opportunity.High-density R4-UD zoning and over 7,000 sq ft of land in a sought-after location perfect for buy-and-hold investors or developers targeting smart growth.Situated on one of Ottawa's most recognizable streets with a heritage overlay.A strategic acquisition close to shops, eateries, the Rideau Centre, transit, schools, and Parliament.HST included. (id:57557)
1922 Hawker Private
Ottawa, Ontario
Move in this summer! Be the first to experience luxury living in this BRAND NEW Pearl Model LUXURY townhome (2160 sqft) by Mattino Developments in highly sought after Diamondview Estates. Fabulously deep lot approx 124 feet! Limited time only: 3 stainless steel appliances included! Featuring over $20,000 in upgrades including pot lights in kitchen, upgraded kitchen and bathroom cabinetry all with soft close doors and drawers, enlarged basement window, modern oak railings and posts with black square spindles, smooth ceilings in all finished areas, porcelain 12" x 24" tiles in foyer, baths and kitchen, 3 piece rough in for future bath in basement and air conditioner rough-in. The main level unveils an open-concept living & dining area complete, an ideal setting for gatherings. The kitchen steals the spotlight w/ loads of cabinet & counter space. Enjoy breakfast in the bright nook. Retreat to the primary bedroom w/its spa-like ensuite featuring a walk-in shower, soaker tub & spacious walk-in closet. Additional generously-sized bedrooms & a full bath offer comfort for family or guests. A dedicated laundry room adds convenience. The lower level boasts a family room for recreation. Association fee covers: Common Area Maintenance and Management Fee. This home is under construction. Images provided are to showcase builder finishes (id:57557)
1940 Hawker Private
Ottawa, Ontario
Move-In Ready! Be the first to live in this BRAND NEW Aquamarine B model LUXURY townhome by Mattino Developments (1816 sqft) in highly sought after Diamondview Estates. Fabulously deep lot approx 124 feet! Limited time only: 3 stainless steel appliances included. Featuring over $20,000 in upgrades including engineered wide plan oak flooring at main floor hall, living and dining areas, upgraded cabinetry in kitchen and baths with soft close doors and drawers, quartz countertops for all kitchen and baths, enlarged basement window, added pot lights in kitchen, smooth ceilings in all finished areas, modern oak railings and posts with black iron spindles, and air conditioner. The main level boasts an inviting open-concept layout. The kitchen features ample cabinet/counter space and a convenient breakfast nook bathed in natural light. Primary bedroom offers a spa-like ensuite w/a walk-in shower, soaker tub & walk-in closet ensuring your utmost relaxation and convenience. Two generously-sized bedrooms perfect for family members or guests. A full bath & a dedicated laundry room for added convenience. Lower level w/family room providing additional space for recreation or relaxation. Association fee covers: Common Area Maintenance/Management Fee. Images provided are to showcase builder finishes. (id:57557)
603 1471 Hunter Street
North Vancouver, British Columbia
Welcome to Hunter at Lynn Creek by award-winning Intergulf, This bright, southeast corner unit with beautiful views offers a spacious 936 square ft 2 bed + den home. The primary bedroom has its own walk-in closet & ensuite bath. Open concept space includes modern wide plank flooring, quartz countertops, porcelain tile, and gourmet kitchen with stainless steel appliances & European-inspired cabinetry. Enjoy the courtyard, gym, sauna/steam room & lounge. Pedestrian bridge to connect to Bridgman Park, Spirit Trail & shops. New Community Centre next door. Short walk to Phibbs Exchange transit (id:57557)
2811 - 210 Victoria Street
Toronto, Ontario
Location ... Location ... Welcome to Pantages Tower! Amazing corner unit apartment featuring 2 bright and spacious bedrooms with large closets, 2 full bathrooms, in-suite laundry with washer and dryer, and 1 underground parking. Unit #2811 features stunning hardwood floors, and the large windows throughout showcase the unbelievable city views. Ideally situated steps from Subway, St. Michael's Hospital, Toronto Metropolitan University, Restaurants, Shopping, and all that Downtown Toronto has to offer. The unit is currently occupied. Listing photos were taken prior to existing tenants taking possession and may not accurately depict the current condition of the unit. Tenant/Lessee or Tenants/Lessees agent to verify current condition of the unit and shall not rely on said photos when preparing any offer to lease. **EXTRAS** Existing Appliances (F, S, DW, W, D, Micro). Window coverings in LR/DR, Curtains in Primary, Area rug in LR, Bed frames and Mattresses available. Utilities Included (Internet/Cable Extra). Tenants Content Insurance required. Bldg Concierge. (id:57557)


