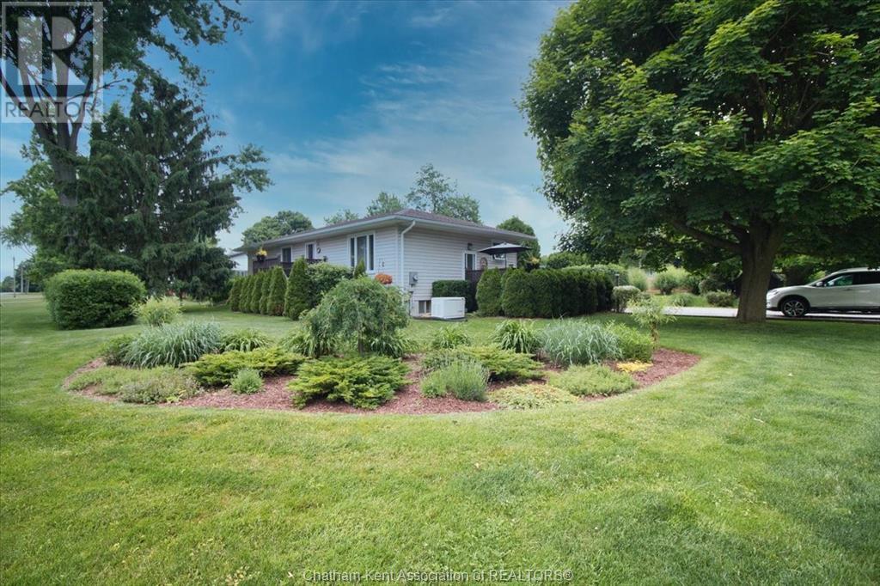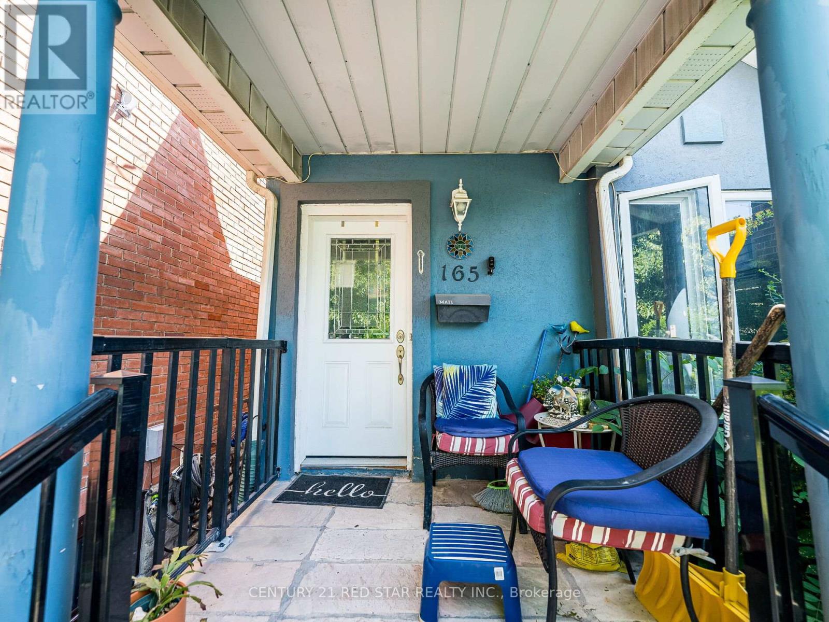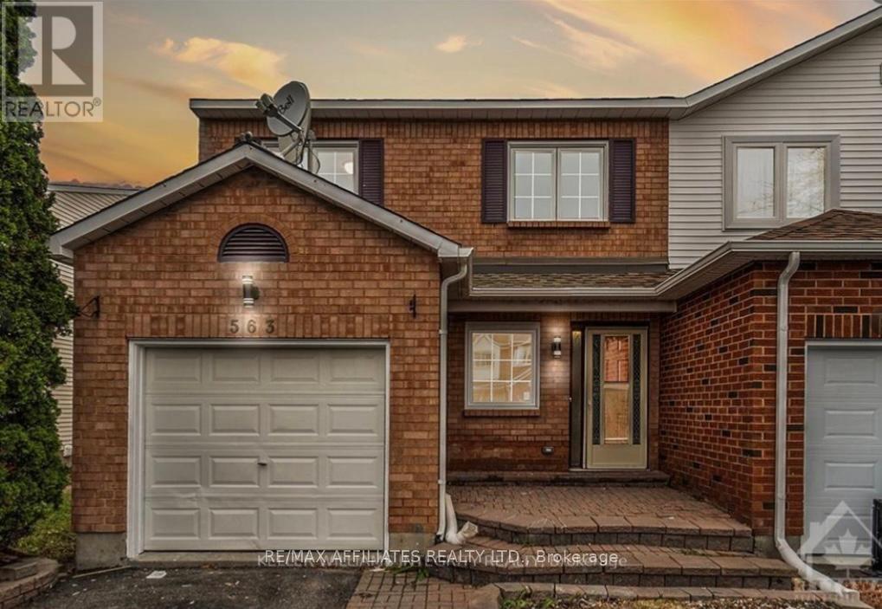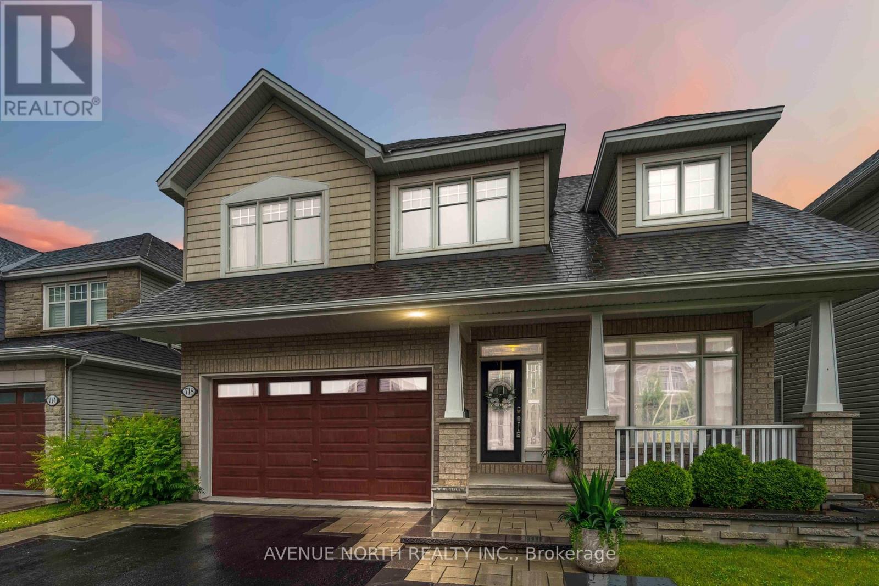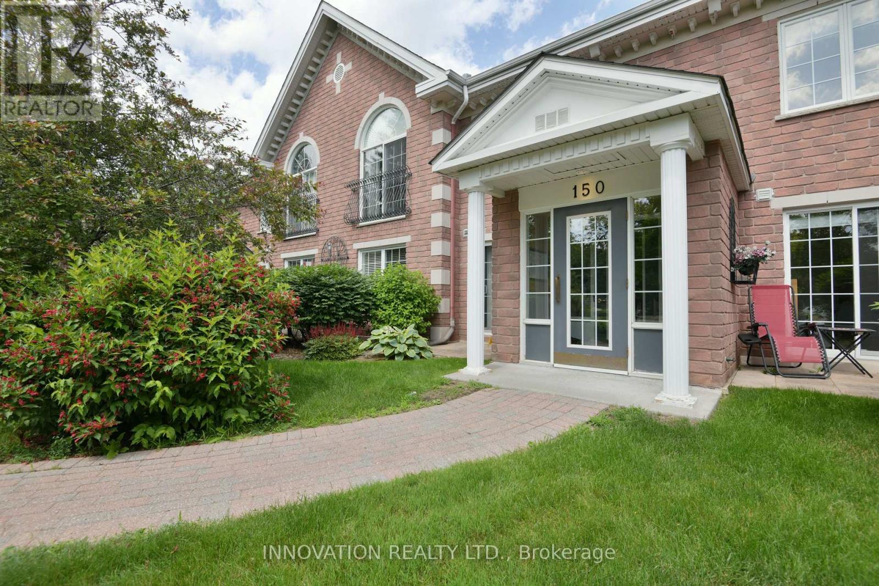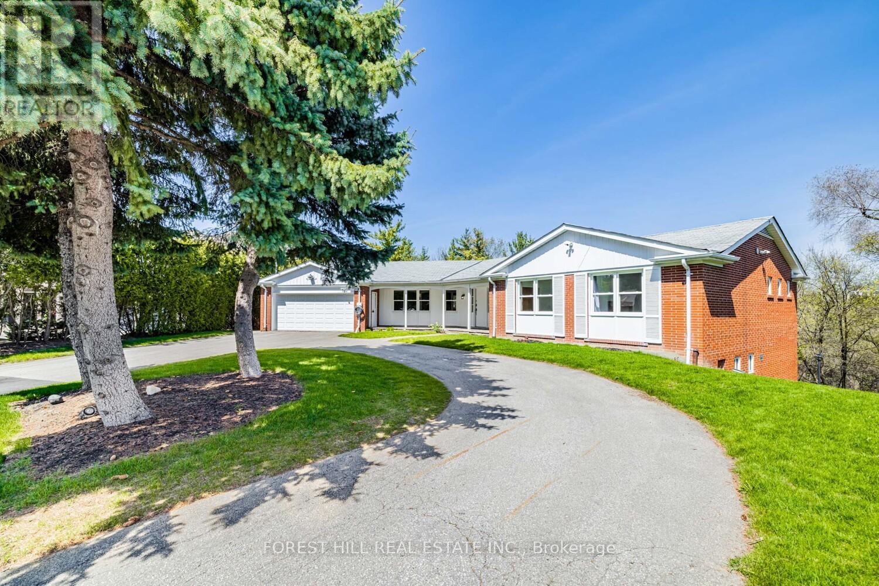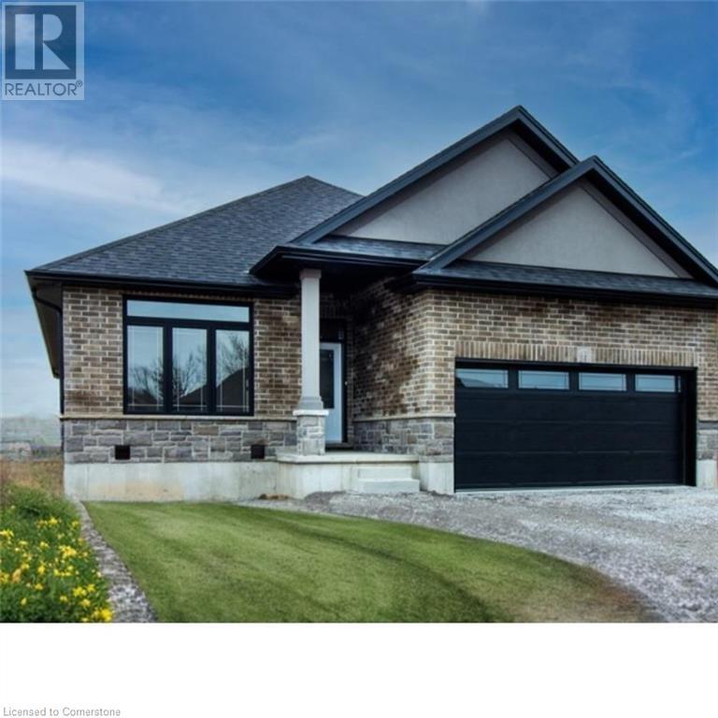317 Oak Street East
Bothwell, Ontario
This beloved ranch home showcases pride of ownership, both inside and out. Step into your private outdoor oasis featuring a beautifully landscaped yard, vibrant shrubs for seclusion, and an above-ground heated pool perfect for summer enjoyment. A serene pond adds a touch of nature's magic, while patio doors from the main living area open to one of the 3 private decks – all extending your living space outdoors. Inside, the main floor boasts a spacious primary bedroom, a spa-like bathroom with a jetted tub, a comfortable living room, and a combined kitchen and dining area with its own set of patio doors. The fully finished basement offers even more space, with two additional bedrooms and a large family room warmed by a gas stove. Plus, you'll have peace of mind with an automatic 8kw Generac generator in case of a power outage, and the 100 amp electrical panel has a surge protection upgrade to protect against lightning and ground strikes. This quality home is move-in ready, and waiting for you to add your dream garage! (id:57557)
Ph1 - 188 Redpath Avenue
Toronto, Ontario
Beautiful 2 Bed 2 Bath Penthouse Unit In An 8-Storey Boutique Building In Mid-Town. Never Wait For The Elevator Again! This Spacious Split Bedroom Layout Features A Gourmet Kitchen With Quartz Counter Tops. Both Bdrms Are Spacious With The Master Bedroom Features a large Ensuite & a Walk In Closet. Enjoy Sipping Your Morning Coffee On A Quiet West Facing Balcony. Building Is Located In A Good Schooling Area, Near Ttc & Shops. 1 Parking Spot & Locker Included. For Measurements and Layout See 3D Virtual Tour! (id:57557)
Lph02 - 36 Lisgar Street
Toronto, Ontario
*West Building* Split 2 Bedrooms with 2 full baths in the heart of the Queen West Village w/ 1 locker. TTC at Doorstep, Steps to Grocery, Shops & Restaurants. (id:57557)
1607 - 771 Yonge Street
Toronto, Ontario
Client RemarksBrand New, Never Lived-In Studio Suite that offers a smartly designed open-concept layout, modern finishes, and floor-to-ceiling windows that maximize natural light! The sleek kitchen is equipped with high-end appliances and ample storage, making it perfect for city living. Located in the vibrant Yorkville neighborhood, you're steps from world-class shopping on Bloor Street, luxury boutiques, and gourmet dining. Enjoy the Royal Ontario Museum, Eataly, and University of Toronto all within walking distance. With Bloor-Yonge and Bay Subway Stations just moments away, commuting is effortless. Residents also enjoy proximity to Rosedale Valley trails, parks, and premium fitness studios. Experience the best of Toronto's culture, fashion, and entertainment from this unbeatable location! (id:57557)
165 Robina Avenue
Toronto, Ontario
Discover your perfect starter home at 165 Robina Ave in the vibrant Oakwood community! This charming 2-bedroom detached gem offers an open layout , ideal for first-time buyers or young professionals. Enjoy a bright living space with kitchen, and a private fenced yard with a spacious wooden deck-perfect for relaxing or hosting summer BBQs. Just 3.5 km from the iconic Casa Loma, this home combines urban convenience with neighbourhood charm. Steps from St. Clair West's trendy cafes, shops, and transit, you're minutes from downtown Toronto and top amenities. Move-in ready and brimming with potential, big back yard to add more in, this is your chance to own in one of Toronto's most sought- after areas! (id:57557)
Ph 2402 - 50 Lynn Williams Street
Toronto, Ontario
Stunning Southeast Corner Penthouse in the Heart of Liberty Village with Breathtaking Views, to the Lake and The City! 2 Bedrooms + Den. This Bright, Spacious Unit Features 9' Ceilings, Floor-to-Ceiling Windows, Two Balconies Including One with Lake Views, and an Oversized Parking Spot that fits 2 Cars. Modern Finishes Throughout: Hardwood Floors, Quartz Countertops, Premium Pot Lights, Jacuzzi Tub, New Stainless Steel Appliances, and Built-in Bose Wall-Mount Speakers, built-in wine cellars, built-in fireplaces. Enjoy 5-Star Amenities and Walk to Shops, Transit, Restaurants & More! (id:57557)
3207 - 45 Charles Street E
Toronto, Ontario
Premium Location! Luxury Chaz Condominium in Yorkville/Yonge/ Bloor Neighbohood!! Beautiful 1 Bedroom With Study and Balcony From Living Room, 9 ft ceiling, Windows Floor to Ceiling for Lots of Natural Lghts. Just Steps to Subway, Well Known Bars and Restaurants and Excellent Shopping Area. (id:57557)
563 Latour Crescent
Ottawa, Ontario
NEWLY RENOVATED! Extremely well cared and updated 3 spacious bedroom and 3 bath.offers an excellent living space family home, open concept.Gorgeous kitchen features beautiful countertops with loads of cabinetry and counter space.Sunny Eat-In/Breakfast Area.Spacious Primary Bedroom with 2 large windows, Walk-In Closet and a fantastic 4pc ensuite. Other 2 bedrooms are a generous size plenty of closet space plus 4pc Bathroom Finished basement features a cozy family room . Features generous size living and dining area. Outdoor surrounded by lush garden. with Beautiful landscape and garden Fully finished lower level increases the living space for this home. This model offers a fabulous layout. bright and open area on second and lower level. The basement is great for entertaining or movie nights. Ideal for any family, loads of storage space and workshop area. Very convenient location close to schools, parks, shopping, bus stops & HWY access. BOOK YOUR SHOWING TODAY! (id:57557)
718 Bunchberry Way
Ottawa, Ontario
Luxurious former tamarack model home with over $150k in upgrades! Situated in the highly sought-after Findlay Creek community. This home offers 5 Bedrooms + 4 Bathrooms and a private fully fenced backyard Oasis. Entering the main level, you'll be greeted by a covered front porch, leading into a spacious and inviting foyer. Natural light cascades through the front formal living and dining rooms creating an ideal setting for entertaining. The focal point of the home is the Breathtaking Great Room, with open to above18 ft ceilings, with breathtaking floor-to-ceiling windows. The modern brick-accent fireplace adds warmth and sophistication. The Chef Kitchen featuring wood cabinetry, quartz countertops, a large center island with breakfast bar, and an eating area overlooking the backyard. Patio doors in the dining area lead directly into the landscaped yard perfect for kids, pets and gatherings. Take the Hardwood Staircase to the bright and airy upper level, where an open-to-below hardwood flooring Hallway enhances the sense of space. The Primary Bedroom featuring large closets and a spa-like 5 pieces ensuite. Three additional bedrooms a full bathroom and a convenient second-level laundry room complete this level. The fully finished basement featuring 9 ft ceilings, portlights, a spacious Recreation Room a fourth bathroom and a flexible space that could serve as a great home office or even a fifth bedroom. Step outside into the beautifully landscaped backyard, featuring elegant Interlock stonework, a charming gazebo with a cozy seating area, a convenient storage shed, and a luxurious hot tub for ultimate relaxation. Amazing views of the creek/conservation area from the front as well as the backyard. Property can be sold fully furnished (excluding baby room) if desired. Walking distance to multiple parks, tennis courts, hockey rink, soccer fields, and trails. Everyday conveniences are just minutes away and steps from transit and LRT station. (id:57557)
2c - 150 Robson Court
Ottawa, Ontario
Kanata Lakes' best-kept secret on a quite cul-de-sac. Gorgeous vista from this 2-level condo facing the 10th fairway of Kanata Lakes Golf Club. Picturesque and panoramic views from morning to night. Morning coffee watching the sunrise. Don't want sun? Simply extend the awning. Wind down at nighttime with wine and peaceful views of the Gatineau Hills. No-maintenance landscaped lawns & gardens. Enter suite into open concept custom kitchen with 15-ft quartz island, tile backsplash, additional cabinetry extending through dining room, recessed lights and under the counter lighting. Kenmore Elite S/S appliances - including induction oven. Never miss a stroke or a goal on the 75" TV during kitchen preparation. Optimized use of space. Hardwood throughout both levels - carpet on the California stairs only. Vaulted ceiling primary bedroom, gorgeous ensuite with more storage cabinets opposite walk in closet. 2nd bedroom can be office or bedroom. Make the loft your own. TV area upstairs for additional living space - gym can be used as a 3rd bedroom, music area with marble gas fireplace can be an artists haven. Secondary office area - quiet and ideal. Gorgeous views from large top-level window. Lock and leave. 2 owned underground parking spaces with inside access to elevator or stairs to suite. Storage locker behind 1 parking spot. Additional storage room off furnace room. Natural gas bbq connection. Upgrades include: hickory hardwood in both bedrooms, walk-in-closet, entire loft; new carpet on California stairs, 5 light/ceiling fans, new brass door handles on all main floor doors. Non-smoking building. Steps to Kanata Centrum and minutes to the 417. (id:57557)
10 Courtwood Place
Toronto, Ontario
*** Simply Gorgeous *** ONE OF A KIND LAND( 1,235 Ac) *** R-A-V-I-N-E Land ----- UNIQUE RAVINE Land*** SPECTACULAR VIEW *** UNIQUE (Creek & Deep Land ---- 1.235 Acre Land ---- 53,797.97 sq.ft as per survey and mpac ------- Total Living Space of 4,692 SF(Main Floor + A Full Walk-Out Lower Level As Per Mpac) on Quiet Court and Nestled In The Heart Of Prestigious Bayview Village. This Enchanting Oasis Sits On One Of Largest Ravine Lots In Bayview Village Neighbourhood, Spanning Almost 1.235 Acre Backing Onto A Private ---- Cottage like Conservatory Area. The Property Offers Plenty Of Space for Outdoor Enjoyment & Future Expansion Or L-U-X-U-R-I-O-U-S Custom-Built Home, Endless Opportunities. The Residence Features Spacious Principal Rooms ---- Step inside & Prepare to be Entranced by "STUNNING" RAVINE VIEW in Foyer and "PRIVATE--RAVINE VIEW" from Most of Rooms ---- Oversized Balcony Overlooking Ravine Views. The Property provides Numerous Recent Upgrades, Including Updated Kitchen(2024-- New Cabinet,New Appliance,New Countertop,New Backsplash) and Refinished-Washrooms. The Lower Level Offers Featuring an Open Concept Rec Room For a Fully On-Grade Walk-Out Basement with Gorgeous "R-A-V-I-N-E" VIEWS. This Property Provides a Massive/Ample Living Space For Your Family Living. This Incredible Property Presents Endless Possibilities Move Right In, Renovate To Your Living, Build Your Dream Home In the future ***Desirable---Top Ranking School:Earl Haig SS ***Don't Miss Out On This Opportunity*** (id:57557)
82 Duchess Drive
Delhi, Ontario
This 1495 square foot TO BE BUILT home boasts 2 bedrooms, 2 baths, and an array of exquisite finishes. Step into the open-concept kitchen, dining, and living room adorned with 9-foot ceilings, promising a spacious and inviting atmosphere. Enjoy the convenience of a 2-car garage equipped with auto garage door opener and hot/cold taps, alongside a lawn that will be fully sodded for outdoor enjoyment. Retreat to the primary bedroom oasis, featuring a tiled shower, and a generous walk-in closet. Patio doors from the dining area leads to a charming covered composite deck, perfect for outdoor gatherings. With main floor laundry and the opportunity to customize finishes, this home offers both luxury and practicality. Act now to make this dream home yours! *Please note: The photos provided are from a similar model. The fireplace is not included. This home is to be constructed. Don't miss out on this opportunity to own this home in the Town of Delhi today! (id:57557)

