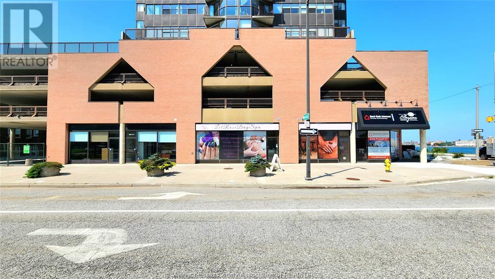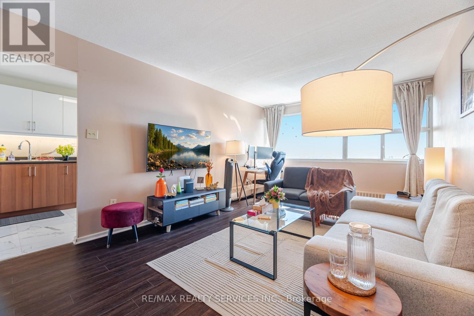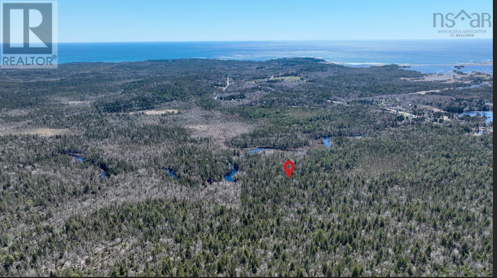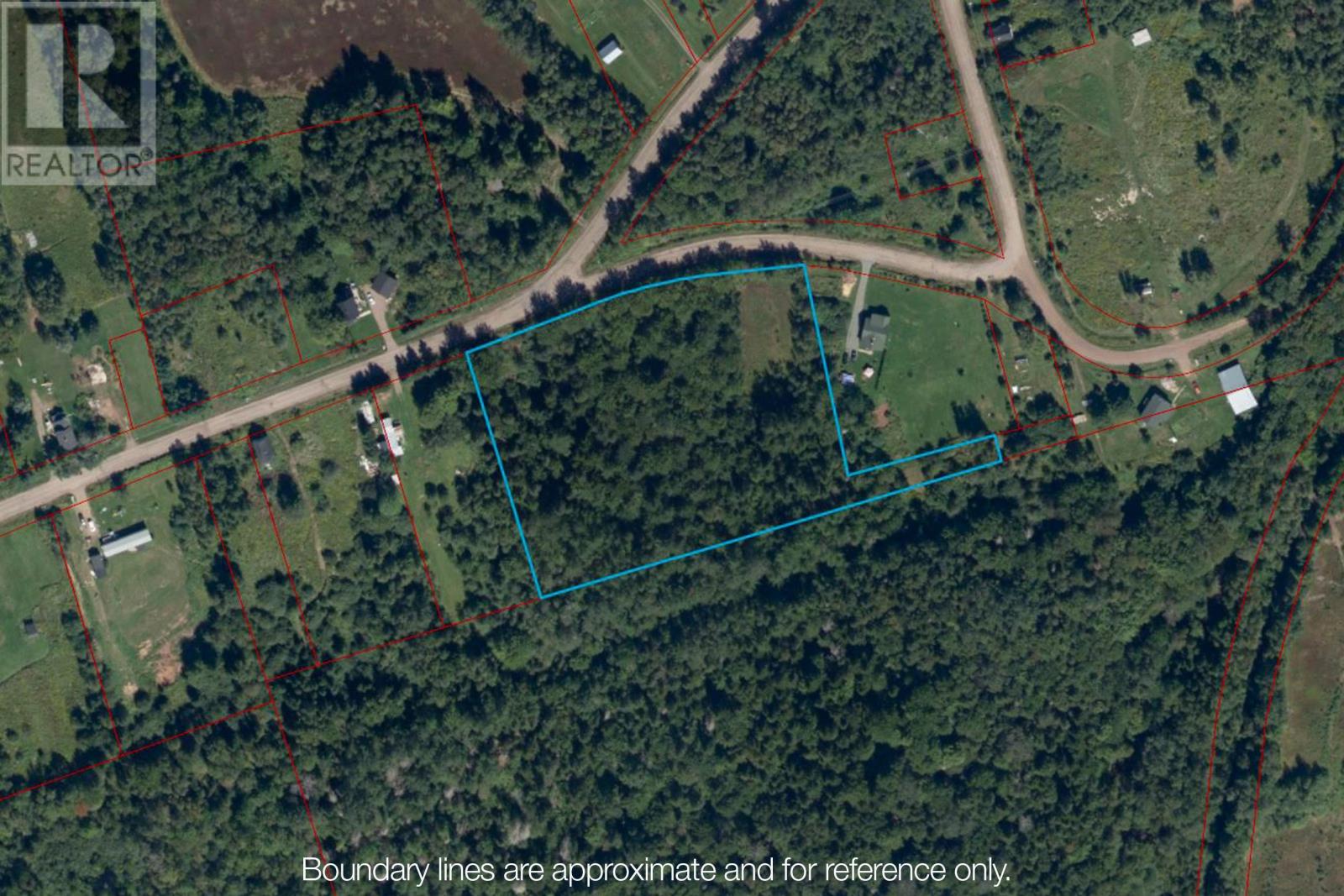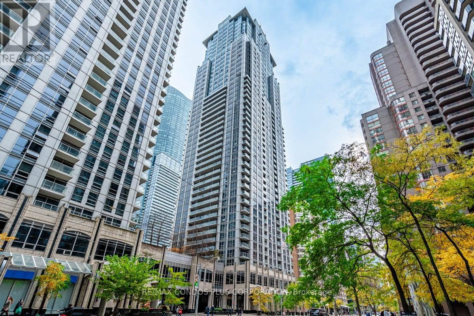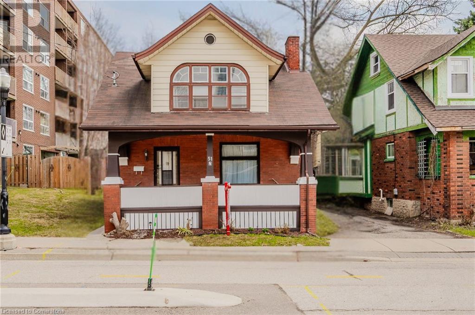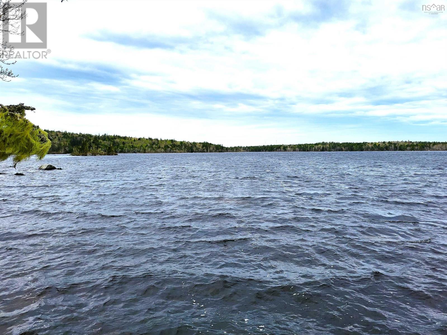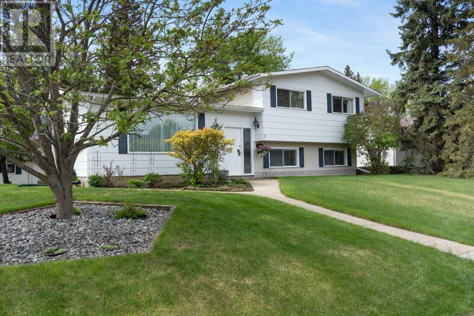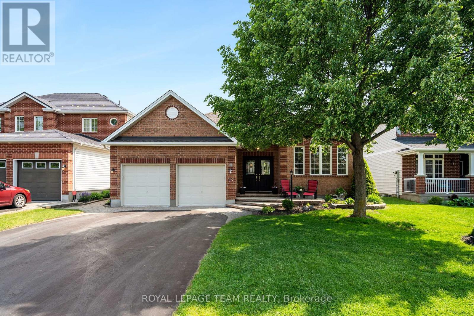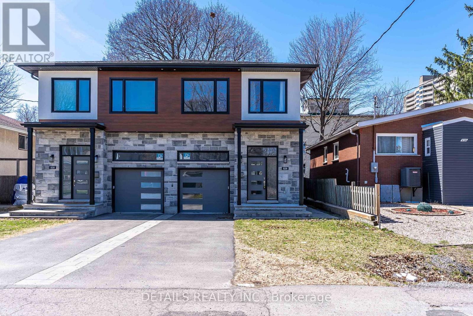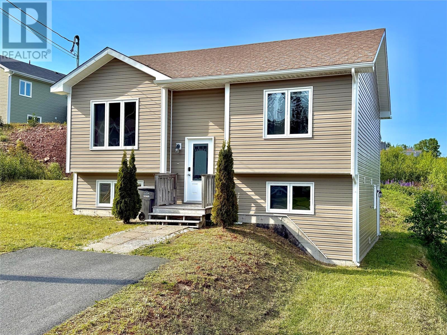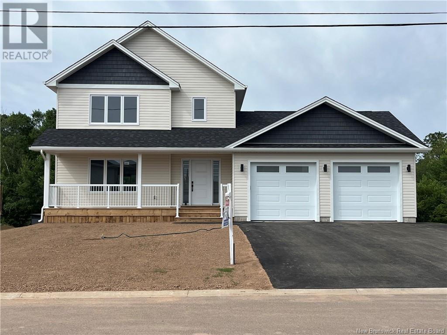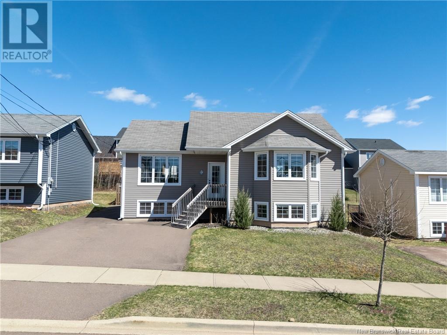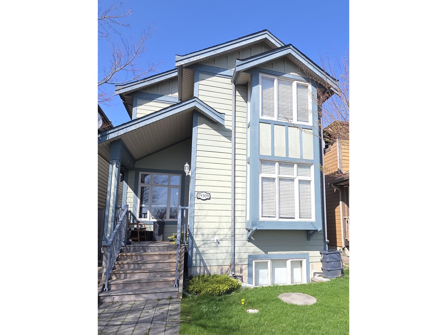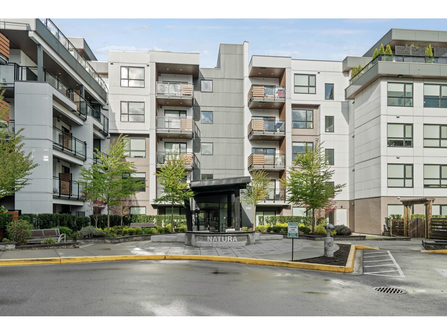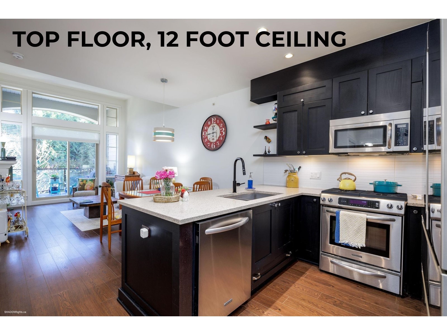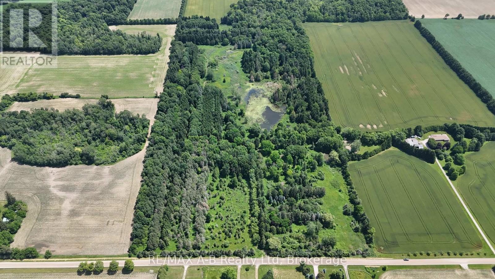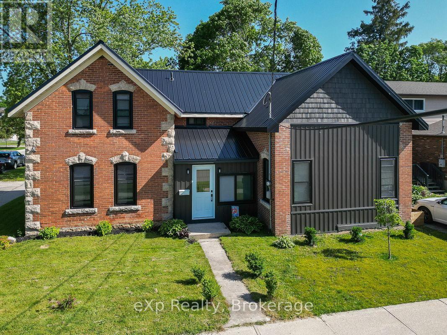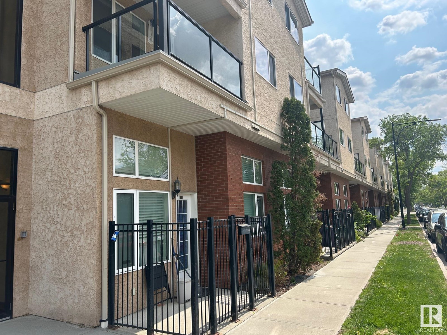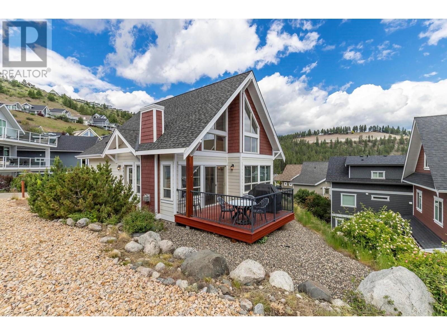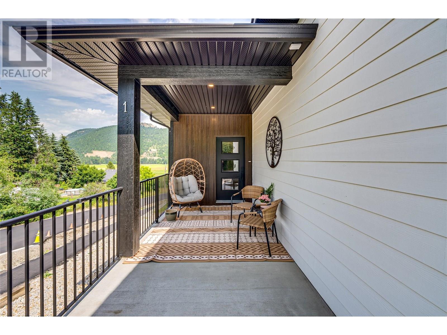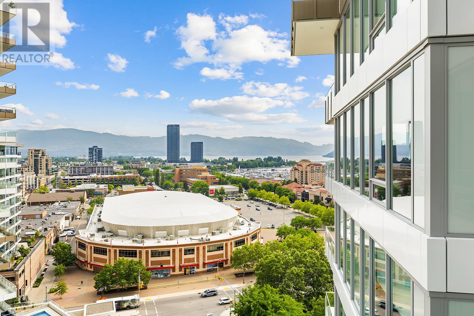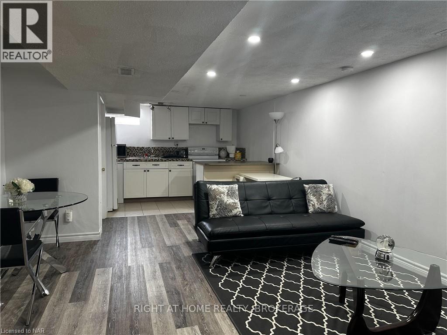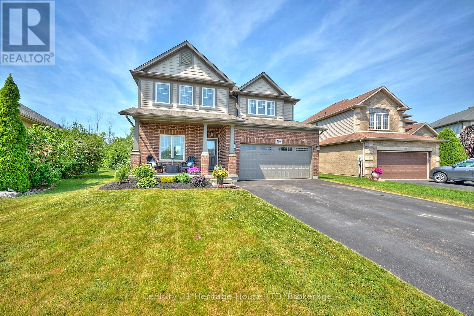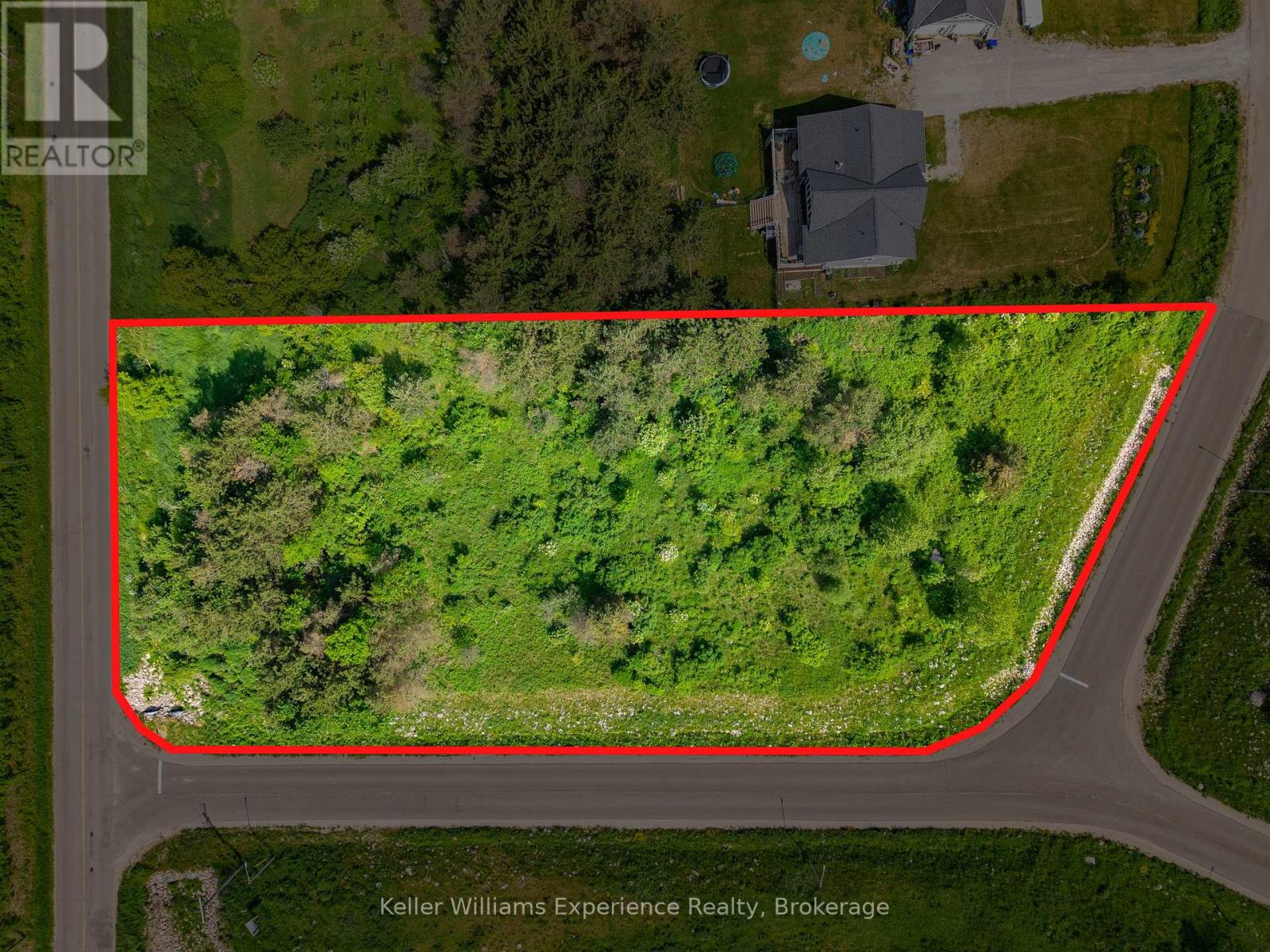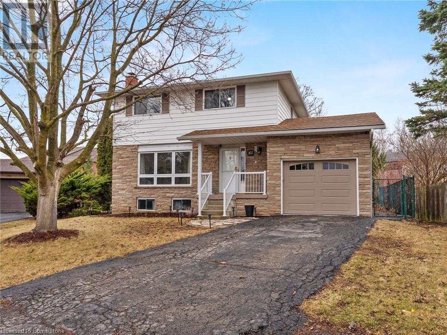515 Riverside Drive West Unit# 101
Windsor, Ontario
Commercial condo units for sale with stunning waterfront views on the main floor of Waterpark Place at Riverside & Bruce. This large space is divided into 3 units: Unit 101 – 500 sq ft, leased at $1100/month; Unit 102 – 1300 sq ft, leased at $2069/month; Unit 104 – 900 sq ft, recently vacant. All rents are plus HST, utilities & additional rent. Prime Riverside location across from public parking, near Adventure Bay, the Art Gallery, and more. Contact for full income & expense details. (id:57557)
2304 - 715 Don Mills Road
Toronto, Ontario
Excellent Location , Beautiful Views From 23rd Floor, New Kitchen 2023, Backsplash 2023, Stainless Steel Appliances (2023), New Laminates (2023), Freshly Painted 2024, updated Washroom, Den 20 Amp Ceiling Light 2022 ESA Approved . Well Renovated Unit. Close to Buses, Schools, Places Of Worship, Shopping Centers, New LRT, Aga Khan Museum. Well kept Unit with Lots of amenities, New Recreation Center, Park like Court Yard, lots of Visitor Parking. 1 Parking/ 1 Locker included, Ensuite Laundry Legally Allowed in Unit. Laundry Also Available In The Building, Condo Fees - Includes all Utilities - Water, Heat, Electricity & Wi-Fi Internet also. (id:57557)
Lot 434 43 Covey Drive
North Kentville, Nova Scotia
Welcome to Eagle Landing, one of the Annapolis Valley's most sought-after neighbourhoods! The delicious featuring 3 bedrooms and 2 full baths. The beautiful open-concept kitchen flows into a large dining and living space, ideal for entertaining with the large island and cabinetry to suit every cooks needs . Check out the large covered back deck, perfect for enjoying relaxing evenings. The primary suite offers peace and tranquility with the ensuite being a real treat with double sinks and a gorgeous tiled shower. Two additional bedrooms and a conveniently located laundry room off the garage complete this wonderful layout. With landscaping, pavement, and a Lux home warranty included, this home is ready for you to move in and enjoy all the nearby amenities! (id:57557)
Lot Hirtle Road
Voglers Cove, Nova Scotia
Discover your own private haven with this exquisite 25-acre wooded retreat, offering unparalleled serenity and natural beauty. Nestled along the peaceful Voglers Brook, this property boasts approximately 346 feet of pristine riverfront, ensuring a tranquil environment where you can reconnect with nature. Immerse yourself in the calm and soothing atmosphere of the stillwaters that border this property on both sides. Whether you're an outdoor enthusiast, a nature lover, or simply seeking a peaceful escape, this land presents endless possibilities for your dream retreat. Please note, there is no vehicle access to this property, ensuring the utmost privacy and seclusion. Embrace the opportunity to create your off-grid sanctuary, surrounded by the untouched beauty of the Nova Scotia wilderness. Don't miss out on owning this unique and enchanting piece of land where your imagination can roam free. Explore the potential and envision the lifestyle that awaits you in this hidden gem along Voglers Brook. (id:57557)
642 Mines Road
Chignecto, Nova Scotia
4.57 ACRE LOT! This lot is perfectly situated in the county, just a 10 minute drive to Amherst and minutes from ATV trails. Great lot to build your future home on. (id:57557)
3403 - 761 Bay Street
Toronto, Ontario
Welcome to a spacious and bright, freshly painted 775 sq ft one bedroom plus den condo with two full bathrooms at highly sought after and centrally located Residences of College Park 2. Spectacular high floor unobstructed East and distant lake views from living room and bedroom, soaring 9 foot ceilings, floor to ceiling windows, brand new vinyl plank flooring, granite counters and stainless steel appliances. Huge laundry room with additional storage space. Hydro billed separately. Luxurious Amenities: Pool, Gym, Theater Room, Yoga Studio, Golf Simulator, Party Room, Concierge, Guest Suites, Table Tennis, Sauna, Business Center, Meeting Room, Media Room, Terrace. Direct Underground Access To College Subway Station. Service Ontario, Farm Boy, Metro, Starbucks, Winners, Ikea, Food court, LCBO, Steps To U of T, TMU (Ryerson), Yorkville, Eaton Center, Financial District, Hospitals. This amazing unit will be a great place to call home or investor seeking property that is highly sought after in the rental market. (id:57557)
51 Cedar Street N
Kitchener, Ontario
Welcome to 51 Cedar Street North—an enchanting Craftsman-style home where 20th-century charm meets thoughtful MODERN UPDATES. Nestled in a prime Downtown Kitchener location just a short stroll to the Kitchener Market, this well-maintained gem showcases ORIGINAL WOODWORK, and solid oak features throughout. Step onto the inviting large front porch, and enter through the spacious foyer featuring updated vinyl flooring that continues into the kitchen and main floor bathroom. The solid oak kitchen blends warmth and durability, complementing the home’s vintage appeal. The living and dining rooms boast rich hardwood floors, soaring 13-FOOT CEILINGS, and can be separated by solid wood pocket doors—a rare and beautiful feature. Cozy up by the GAS FIREPLACE with its original decorative brick surround, and entertain in the formal dining room beneath a classic ceiling medallion that nods to the home’s heritage. The main floor also offers a full 3-piece bathroom, complete with a CHARMING CLAWFOOT TUB, plus a bedroom or den. Upstairs, you'll find three more spacious bedrooms, each offering a walk-in closet, plus a RENOVATED 3-PIECE BATHROOM with tasteful finishes. Additional updates include: New electrical panel (2020), Attic insulation upgraded to R-60 (2018), Ductless A/C added upstairs (2020), Furnace & A/C (2018), Water softener (2021), Roof (2009/2010) with transferable warranty, New exterior sensor lights. Zoned to allow for a variety of uses—including duplex dwelling, lodging house, home business, and more—this property offers incredible versatility. With its proximity to the courthouse and vibrant downtown core, it’s an ideal location for a professional office, such as a law practice. Whether you're envisioning a character-filled residence, an investment opportunity, or a unique live/work setup, 51 Cedar Street North is the one. Book your private showing today and experience its unique blend of character and convenience. (id:57557)
122 Mooregate Crescent
Kitchener, Ontario
Dare to be impressed by this FULLY RENOVATED SEMI-DETACHED HOME, offering 4 BEDROOMS and 1.5 BATHROOMS in the well-established Victoria Hills community of Kitchener. As you approach, a CUSTOM EXPOSED AGGREGATE CONCRETE DRIVEWAY provides parking for up to 4 CARS. Step inside to discover an OPEN-CONCEPT LIVING and DINING ROOM with a FIREPLACE and a large front window showcasing EXPANSIVE VIEWS of the neighborhood. Premium SPC LUXURY VINYL FLOORING flows throughout, including the STUNNING NEW KITCHEN featuring SLEEK CABINETRY, STAINLESS STEEL APPLIANCES, and QUARTZ COUNTERTOPS/BACKSPLASH with a CENTER WATERFALL ISLAND. Upstairs, 4 GENEROUS BEDROOMS with NEW FLOORING await, along with a RENOVATED 4PC FAMILY BATHROOM (2025). The LOWER LEVEL boasts a FINISHED REC-ROOM with a CUSTOM WALL UNIT and TV AREA, plus a separate NOOK perfect for a HOME OFFICE. The laundry room and utility area offer ample storage space, while a WALKOUT leads to your STUNNING BACKYARD. Outside, enjoy an EXPOSED AGGREGATE CONCRETE PATIO with SHADE COVER, TWO GATES (one leading to the schoolyard), a new fence (2022), two storage sheds, and outdoor lighting. This home has undergone EXTENSIVE RENOVATIONS, including over 120 POT LIGHTS, ZEBRA BLINDS on the main floor, NEWER WINDOWS, ROOF (2012), FURNACE (2019), and AC (2023). Located STEPS FROM HILLSIDE PUBLIC SCHOOL and near shopping amenities, this home is a must-see—schedule your visit today! (id:57557)
145 Columbia Street W Unit# 2328
Waterloo, Ontario
This new luxury condo is ideally located just steps from both the University of Waterloo and Wilfrid Laurier University. The open-concept design offers spacious living areas with plenty of natural light, a modern kitchen, and a stylish bathroom. Enjoy access to top-tier amenities including a fitness center, basketball court, movie theater, concierge, and games room. Perfect for students, professionals, or investors seeking a sophisticated home in one of Waterloo’s most desirable locations. This unit comes with a parking spot - rare for the area and building. (id:57557)
Lot Hirtle Road
Voglers Cove, Nova Scotia
Discover unparalleled peace and tranquility on this pristine 12.2-acre lakefront property nestled along the serene shores of Dolliver Lake in Voglers Cove. Embrace the off-grid lifestyle with approximately 457 feet of direct lake frontage, providing the perfect retreat from the hustle and bustle of everyday life. Access this untouched gem via picturesque woods roads, leading you through lush forests to your very own private haven. The property boasts clearly marked boundaries along the southwest line and a portion of the back line, thanks to adjoining lot owner surveys, ensuring you know exactly where your slice of paradise begins and ends. Imagine building your dream cabin or eco-friendly retreat, surrounded by the natural beauty and tranquility that only a secluded forested lakefront can offer. The peaceful waters of Dolliver Lake beckon for kayaking, canoeing, fishing, or simply soaking in the serene surroundings. Please note, the buyer is responsible for obtaining legal access to the lot, ensuring the ultimate in privacy and seclusion for years to come. Whether you're seeking a weekend getaway, a summer retreat, or a place to reconnect with nature, this lakefront acreage on Dolliver Lake offers endless possibilities. Don't miss out on the opportunity to own a piece of Nova Scotia's untouched wildernessyour dream escape awaits. (id:57557)
3625 Deal Street
Fairview, Nova Scotia
Welcome to Deal Street Your Next Smart Move in Fairview! This spacious 5-bedroom, 2-bath home is perfectly situated in one of Halifaxs most up-and-coming neighbourhoods. Fairview has gained popularity for its unbeatable convenience, community vibe, and quick access to downtown. With a fully fenced yard and plenty of space inside and out, this property offers flexibility for families, multi-generational living, or investment potential. Commuting is a breeze with easy access to major highways, public transit, shopping, and downtown Halifax just minutes away. Whether you're looking to settle in a vibrant community or make a strategic real estate move, Deal Street is full of promise. (id:57557)
3 Chickadee Drive
Whitecourt, Alberta
Welcome to this meticulously maintained 4-level split home, perfectly situated adjacent to the scenic Centennial Park, which offers an abundance of walking trails right at your doorstep. This charming property features a bright north-facing living room with a large picture window and a south-facing kitchen that provides lovely views into the park. Upstairs, you’ll find three spacious bedrooms and 1.5 bathrooms, while the lower level boasts a cozy family room with a wood-burning fireplace, a full bathroom, a laundry room, and a convenient walk-out back entry. The basement includes a bedroom, den and additional storage space. Outside, enjoy a screened-in back deck and a 24x24 foot detached garage, both roughed in with a gas line, perfect for future enhancements. With two furnaces for efficient heating, this home is well-kept from top to bottom and reflects long-time ownership. (id:57557)
141 Lockhaven Private
Ottawa, Ontario
Located in Stonebridge, this gorgeous townhome is nestled on a private street in a nice area of Barrhaven. With parks, golf, shopping and the Stonebridge Trail all in close reach, this is a great location to raise a family. A large kitchen and cute breakfast bar compliment the open concept living/dining room. Hardwood floors glisten with the abundance of natural sunlight that enters the home. A gas fireplace and warm contemporary paint colors compliment the modern cozy feel of the home. A main floor washroom offers convenience and the second floor boasts a 4 piece ensuite with a soaker tub. The fully finished basement leaves lots of opportunity for potential uses. The home has been meticulously maintained and is in move in ready condition. A small association fee of $87 covers some basic services like snow removal. (id:57557)
29 Shining Star Circle
Ottawa, Ontario
Located in a beautiful, family-oriented neighbourhood in the heart of Stittsville, this meticulously maintained bungalow is situated on quiet, picturesque Shining Star Circle. An inviting front porch welcomes you as you step into the modern, open-concept floor plan. Rich hardwood flooring flows throughout the main level, complemented by stunning vaulted ceilings, creating a bright & airy atmosphere. Off the foyer, the main floor den provides the ideal space for a home office or a quiet retreat. A well-appointed kitchen features stainless steel appliances, loads of counter & cabinetry space, and dedicated eating area. Flowing seamlessly into the dining room at one end and siding onto the welcoming main living area with cozy gas fireplace, perfect for entertaining or enjoying a relaxing evening at home. A spacious primary retreat, complete with a luxurious updated spa-like ensuite with soaker tub, standalone shower, & large walk-in closet. A generous 2nd bedroom, stylishly updated main bath, and thoughtfully tucked away laundry complete this level. The lower level expands your living space with an enormous 3rd bedroom which is currently set up as a recording studio. A Large rec room offers endless possibilities for a home gym, theatre, or extra living space. A full bathroom and large utility/storage for further versatility. Step outside into your tranquil backyard oasis. A beautiful cedar deck & pergola with climbing kiwi vines, lush landscaping including gorgeous sumac & flowering lilac trees, stunning perennial and vegetable gardens, perfect for hosting outdoor gatherings or enjoying peaceful afternoons. Steps to beautiful Ray McCaffey & Silas Bradley Park, wonderful schools, Trans Canada Trail, Goulbourn Recreation Centres & all the lovely shops and amenities Stittsville has to offer. Pride of ownership is evident throughout this thoughtfully updated and lovingly cared-for home. Don't miss your chance to live in one of Stittsville's most desirable neighbourhoods! (id:57557)
B - 828 Maplewood Avenue
Ottawa, Ontario
This modern 2023-built one-bedroom apartment offers a bright and functional layout with large above-ground windows that fill the space with natural light. The open-concept design includes a well-equipped kitchen and comfortable living area, ideal for singles or couples. All appliances are included: refrigerator, stove, microwave hood fan, dishwasher, washer, and dryer. Located within walking distance to transit, shops, restaurants, and parks, this lower unit combines convenience, comfort, and contemporary living in one of Ottawas most desirable neighbourhoods. (id:57557)
1959 Greenway Park Lane
Ottawa, Ontario
Welcome to this charming residence nestled in the heart of Blackburn Hamlet. This immaculate rental offers 3 bedrooms and 2 bathrooms, providing both comfort and convenience for your day-to-day living.Step into the inviting living room, bathed in natural light perfect for relaxing after work or hosting guests. The well-appointed kitchen is ready to inspire your culinary creations with modern amenities and thoughtful layout.Upstairs, youll find spacious bedrooms, each offering a tranquil haven for rest and relaxation. Outside, enjoy a fenced backyard that provides privacy and a safe space for outdoor enjoyment.Located in a vibrant community, Blackburn Hamlet offers access to parks, green spaces, and recreation trails. You can even rent a plot in the public garden area to grow your own fruits and vegetables a rare perk in the city. Dont miss the opportunity to rent this delightful home and experience everything Blackburn Hamlet has to offer. (Some furniture can optionally stay with the lease. Contact for more details.) (id:57557)
901 - 250 Lett Street
Ottawa, Ontario
Welcome to this bright and stylish 1-bedroom, 1-bathroom corner unit condo for now available for lease. Includes 1-underground mechanical parking space (more suitable for average-smaller vehicles). Ideally located in sought-after Lebreton Flats, just minutes from downtown Ottawa. Take in breathtaking views of the Parliament Buildings and Ottawa River from your private balcony; a perfect place to unwind or start your day. The open-concept unit offers stainless steel appliances, hardwood floors, in-suite laundry and includes 1 underground parking spot and storage locker. Available fully furnished for turnkey convenience or bring your own furnishings to make it your own.The building is designed for comfort and lifestyle; offering a range of exceptional amenities such as a rooftop terrace, indoor heated pool, sauna, fitness centre and scenic walking and biking paths. Experience urban living at its finest, modern comfort and unbeatable location! (id:57557)
74 Silverstone Dr
Stony Plain, Alberta
Ready for Quick Possession. Built by Award Winning Builder Montorio Homes, This Floorplan is Ideal for Families Looking for Functional Living Spaces. This Brand Home Offers an Open Concept Main Floor, 3 Generous Sized Bedrooms Upstairs With a Spacious Bonus Room and Upstairs Laundry for Convenience. Upgrades Include 9' Ceilings, Luxury Vinyl Plank, Quartz Countertops in the Kitchen and Bathrooms, Backsplash, Soft Close Cabinets, Railing with Metal Spindles, Electric Fireplace in the Great Room, and a Separate Entrance for Future Rental Income and Double Attached Garage (Tandem). The Vibrant Community of Stony Plain Invites You To Discover Its Green Spaces, Recreation Centres, Golf Courses, Schools, Shopping, and Restaurants. With Quick Access to Highway 16A, The Amenities of West Edmonton Are Only 15 Minutes Away. (id:57557)
10 Percy Street
Clarenville, Newfoundland & Labrador
FULLY DEVELOPED! This would make a fantastic starter, retirement, or just all-around great home. The house is in amazing condition and the main level features an open concept living area with eat in kitchen which boasts all high-end stainless-steel appliances. The remainder of the main level consists of 2 bedrooms & a full bathroom. Moving to the basement you'll find an oversized rec room, the third bedroom, full bathroom and a large laundry area. The house has also been completely decked out with digital Wi-Fi thermostats (Mysa). This is a great neighborhood and offers partial ocean views and easy trailway access! Not to be overlooked! (id:57557)
5670 Mountainside Court
Kelowna, British Columbia
Quietly perched at the top of Kettle Valley, this standout modern farmhouse is high on style and low on maintenance, with the added benefit of spectacular lake and city views. With 5 bedrooms, 4 bathrooms, and 3965 sqft of custom designed space, every inch of this home is built for comfort, function, and making the most of family time. The interior design perfectly blends modern farmhouse charm with luxury finishes, featuring custom beams, shiplap accents, and detailed millwork throughout. The kitchen, dining and living rooms, and upper deck take full advantage of the lake views. Cooking in the custom kitchen is a joy, with honed quartz counters, Viking appliances, and a perfectly-placed French door double oven. The spacious primary wing feels like your own private retreat, offering a large bedroom, a spa-inspired ensuite, a massive walk-in closet, and a private office. The lower level is designed with entertaining and overnight guests in mind. Three generous bedrooms (including one with built-in bunkbeds), two bathrooms, and a large rec room create a welcoming space for everyone, while the passthrough window from the bar to the pool makes entertaining a breeze. The UV pool and expansive pool deck provide more room to play. This is the ultimate Kettle Valley home, offering a rare combination of luxury, location, and practicality. With plenty of room for your family and friends to visit, everyone is able to relax and enjoy the best of Kelowna living year-round. (id:57557)
1784 Torbay Road
Torbay, Newfoundland & Labrador
A well-maintained 2-apartment split-entry bungalow nestled in the highly sought-after community of Torbay, located across from the peaceful waters of Gallow’s Cove Pond. This versatile property features 5 bedrooms in total – 3 in the main unit and 2 in the self-contained apartment – making it an ideal home for with rental income to offset your mortgage or a savvy investment opportunity. Recent upgrades offer peace of mind, including all vinyl windows, new shingles (2024), two brand-new hot water boilers (2020), and a replaced well pump. The private well is equipped with a Rainfresh UV Water Disinfection system, and the concrete septic tank provides long-lasting durability. Enjoy drive-through access to the backyard, where you’ll find a detached 24x16 garage with in-floor heating – perfect for hobbyists, a workshop, or additional storage – plus an 8x10 shed on a concrete pad. Two driveways (one per unit) create an abundance of parking. Living in Torbay means enjoying the perfect blend of quiet coastal charm and convenience. You're just 15 minutes from Stavanger Drive and St. John's, while being surrounded by natural beauty and local character. Explore walking trails on the East Coast Trail, take in scenic ocean views, and enjoy the area’s beloved local spots like Post Taphouse, Torbakery, and Liddy’s Pub – Newfoundland and Labrador’s oldest established bar. Whether you're looking for a place to call home or an income-generating investment, this property offers flexibility, functionality, and fantastic value in one of the province’s most desirable coastal communities. Don’t miss your chance to own this exceptional home – schedule your private viewing today! As per the Seller’s Directive, there will be no conveyance of any written offers prior to 1pm on Sunday, June 29, 2025 & all offers are to remain open until 5pm on Sunday, June 29. (id:57557)
18 Woodgrove Acres
Kelligrews, Newfoundland & Labrador
Large level bldg. lot with a 20 x24 garage already in place on the lot. Water and Sewer is on the road and Purchaser is responsible for any and all hookup fees and permits plus HST if applicable (id:57557)
10228 Route 113 Route
Miscou, New Brunswick
House of more than 1400 finished square feet is located at the northeastern tip of New Brunswick on Miscou Island not far from the brige. The location of this house offers an idyllic setting between Chaleur Bay and the Gulf of St. Laurent. Accessible by a bridge from Lamèque Island, Miscou Island is renowned for its white sand beach, dunes and lagoons ideal for observing migratory birds. In the fall, this island transforms into a unique place with its red fields, you will be proud to call Miscou your place of residence. The house, well maintained, has a metal roof redone in 2005, recently changed front and back doors, PVC windows and much more. Fully furnished, it is ready to welcome you. You like to kite, Miscou Island and Lamèque are the dream places to practice your favorite sport. With its three bedrooms, a spacious living room, a large kitchen-dining room and a bathroom combined with the laundry room, it is perfectly suited for a family, a professional couple or a retiree. The unfinished basement offers additional development potential. The 30.5-acre lot is ideal to walks in the forest and can also become an income. The size of the lot and property taxes will be adjust. (id:57557)
106 Melbourne Crescent
Moncton, New Brunswick
NOW AVAILABLE! FIRST TIME HOME BUYER REBATE FOR NEW CONSTRUCTION! Welcome to this stunning executive home backing onto Jonathan Creek, in this most desired area of Moncton. Property is 240 in depth and buyers would own 75 along the creek! This home features a walk-out basement in-law suitemove-in ready! The main level boasts an open-concept living area with a shiplap electric fireplace and abundant natural light. The kitchen includes ceiling-height cabinetry, quartz countertops, a large island, gorgeous backsplash, and a walk-in pantry with extra cabinetry. A mudroom and 2-piece bath complete the main floor. Upstairs, enjoy a spacious primary bedroom with a walk-in closet and a luxurious ensuite with double sinks and a tiled glass shower. Two additional bedrooms, a full bath, and laundry complete this level. The walk-out basement offers a separate entrance, full kitchen, large family room, 4th bedroom, and 4-piece bath. Includes 3 mini split heat pumps for your comfort. Topsoil/seed landscaping, paved driveway hold no warranty/ no holdbacks. 10-year Atlantic Home Warranty to Buyer on closing, NB Power rebate to builder. Vendor is related to the Realtor (r) licensed in province of NB. Book your private showing today! (id:57557)
39 Monique Street
Moncton, New Brunswick
Welcome to 39 Monique, an impeccably maintained 2011-built raised bungalow in the quiet neighbourhood of Mapleton Heights. Main level features an open-concept living space with vaulted ceilings, perfect for time with friends and family. The home has three bedrooms above grade and one bedroom below grade, but an office with a large window could make a smaller but comfortable fifth bedroom for a large family. The main bedroom has large bay windows, a walk-in closet, and direct bathroom access. On the lower level, two large fully finished rooms provide more space to expand into, and great rooms for work and play. A very large laundry room leaves ample space for storage, but also contains a rough-in for a future second bathroom. Outside, a fully-fenced and landscaped backyard is perfect for entertaining with a large multi-tiered deck, a stone patio, a fire pit, and many types of plants including red currant and blueberry bushes, strawberries, fruit trees, maple, trembling aspen, river birch, junipers, cedars, hydrangea, and more. Conveniently located within ten minutes of all amenities, including grocery stores, hardware stores, Walmart, Costco, schools, and parks, but still tucked away into a quiet neighbourhood surrounded by forest. Check out the Matterport® tour for a virtual walkthrough, as well as our 4K videography of the home. Call your favourite REALTOR® for a showing! (id:57557)
19309 67 Avenue
Surrey, British Columbia
COURT ORDERED SALE!! INVESTMENT OPPORTUNITY! COACH HOME!! Property is sold as is where is. Shows very well. This 4 bedroom, 4 bathroom, 3 level home located in a family oriented neighbourhood offers a main home featuring 3 spacious bdrms upstairs and the unfinished basement suite ready to go (everything roughed in)!! awaits your ideas w/separate entry. 1 bdrm legal lane-way suite with own laundry and parking above the detached Double car garage with lane access and plenty of street parking! Situated in a GREAT LOCATION directly across from the park with easy access to major highways, shopping, and schools. Measurements approx. buyer to verify if important. OPEN HOUSE Sun - June 29, 2-4 (id:57557)
502 3182 Gladwin Road
Abbotsford, British Columbia
A stunning 2 bed +2 bath corner unit PENTHOUSE at Natura offering over 1,075 sqft of beautifully designed living space-plus a massive EXCLUSIVE 650 sqft private patio, perfect for entertaining, relaxing, or soaking in the sunshine. Located just steps from nature and everyday amenities, this home offers the best of both worlds. Inside, you'll love the soaring 16-foot ceilings in the living room that flood the space with natural light, creating an airy, open feel that's hard to find. The thoughtful layout includes spacious bedrooms on opposite ends of the suite, modern kitchen, dining room, AC, & plenty of room to live, work, & entertain. Bonus 2 parking stalls + storage locker included for added convenience. Top floor unit siding onto nature with South West exposure. (id:57557)
308 15185 36 Avenue
Surrey, British Columbia
12-ft living room ceiling lined with windows floods the space with natural light and offers serene views of the surrounding trees. Rare 1-bed penthouse in Edgewater is meticulously maintained and move-in ready, featuring a high-end Sony TV, motorized living room window covering, two portable A/Cs, an August Smart Wi-Fi lock, and a cozy electric fireplace, all included. The kitchen has modern black painted cabinetry and a newer high-end fridge, while the ensuite bathroom boasts a Japanese-style bidet toilet seat and rain shower head. A large covered deck overlooks trees and manicured gardens. The laundry space is plenty big with a new washer and dryer installed in March. Enjoy resort-style amenities, including a pool, gym, theatre, and beautifully landscaped grounds. OH SUN 29th 2-4pm (id:57557)
20975 Cherry Hill Road
Thames Centre, Ontario
Rare opportunity to own a beautiful 50-acre parcel of land. Filled with mature trees, the property also features two ponds and scenic trails, creating a serene and private setting, perfect for a dream home or peaceful country retreat. Ideally situated between London, Thorndale, and Thamesford, you'll enjoy the convenience of nearby amenities while having your own natural sanctuary. Be sure to explore the photos, then contact your REALTOR to book a private tour of this truly special property. (id:57557)
594 10th A Street W
Owen Sound, Ontario
This handsome century home, set on a large, fully fenced lot on the west side of Owen Sound, features a number of significant upgrades. Eminently suited to a growing, active family, the kitchen, dining and living areas are spacious and bright as is the inviting front foyer. The back mud room and storage area are well placed and practical. Upstairs are three bedrooms and a newly renovated 3 piece bath. The main floor primary suite, along with a powder room and laundry, enjoys its own quiet corner away from the daily hustle and bustle. The private yard is spectacular. Partially shaded by mature trees, it has tons of room for play and relaxation. Tucked in at the side is an additional unexpected and restful outdoor space. This property is a delight and so fitting for a family looking to put down roots. (id:57557)
415 Commonwealth Road Unit# 363 Lot# 363
Kelowna, British Columbia
Welcome to The Entertainers Unit – an immaculately maintained home where comfort meets style, and the good life begins. Whether you're hosting a wine night with friends or enjoying a quiet morning coffee, this home was made for moments that matter. Step out through French doors onto your expansive composite deck with lake views, the perfect setting for al fresco entertaining or unwinding in the fresh breeze. The low-maintenance yard means more time enjoying and less time maintaining. Inside, the open-concept living area is bathed in natural light thanks to two sun tunnels and large windows throughout—so bright, you’ll rarely need to flip a switch. There’s ample counter space and seating for hosting indoors, and when the party’s over, cozy up in front of the fireplace or set up your perfect work-from-home station. Organization is a breeze with generous kitchen cabinetry and multiple closets. Your custom-built bedroom is a tranquil retreat featuring wall-to-wall mirrored closets, a built-in queen bed frame, and clever storage solutions including under-bed and under-closet drawers. Parking? No problem! One of the larger driveway layouts accommodates multiple vehicles, plus extra space for golf carts or motorbikes. -Lease in place until 2046 -Pet-friendly (with restrictions) -Short and long-term rentals allowed Community Perks Include: 1 Indoor & 3 Outdoor Pools, 3 Hot Tubs, Gym & Activity Center, New Onsite Restaurant,6hole Golf Course, Scenic trails and so much more! (id:57557)
#213 11033 127 St Nw
Edmonton, Alberta
This charming 1-bedroom, 1-bathroom unit located on the 2nd floor of the highly sought-after Park Street Place offers a well-appointed living space with an inviting layout. Boasting a desirable west-facing exposure, the unit is flooded with natural light throughout the day, providing beautiful sunsets and a warm, bright ambiance. The open-concept design enhances the sense of space, while the cozy bedroom provides a peaceful retreat. The location within the building ensures a private and quiet living experience, yet with easy access to local amenities. Whether you enjoy relaxing on the balcony with a view of the surrounding area or taking a stroll to nearby parks and shops, this unit presents the perfect balance of comfort and convenience. (id:57557)
313 Stickel Street
Saugeen Shores, Ontario
A beautifully maintained semi-detached home offering the perfect blend of space, style, and low-maintenance living. Built in 2017, this property is ideal for those seeking modern finishes and functional design in a quiet, family-friendly neighbourhood. Step inside to an open-concept main floor filled with natural light, featuring a spacious living area, bright dining space, and a clean, contemporary kitchen perfect for everyday living and entertaining. The convenience of a main floor bedroom and laundry adds to the ease of one-level living. Downstairs, the fully finished basement offers incredible versatility. Ideal for additional family space, guest accommodations, a home office, or even your personal gym. Step outside and enjoy the private backyard, perfect for summer relaxation. You're just minutes from local trails, sandy beaches, and Port Elgins best cafes and amenities.Whether you're upsizing, rightsizing, or buying your first home this property is ready for your next chapter. Let your Realtor know if you'd like to book a private tour! (id:57557)
6815 Santiago Loop
Kelowna, British Columbia
Discover your dream retreat at La Casa Resort, where this exceptional 3 bed, 2 bath home awaits. Open all year-round for you or guests to enjoy, this unit comes fully furnished making it a turnkey investment. The master suite, nestled in the loft, provides a peaceful retreat upstairs. On the main level, two additional beds offer ample space for family or guests. Bonus - this home is situated beside the walk way for extra breathing room. La Casa Resort is a secure gated community with something for everyone, offering access to exclusive amenities such as a private beach, swimming pools, hot tubs, fitness center, restaurant, tennis courts, marina, mini-golf, playground, hiking & biking trails. Situated near Fintry Provincial Park, wineries, golf courses, and all the attractions the Okanagan Valley has to offer, this is the ideal place to call home. Don't miss out on this incredible opportunity. (id:57557)
41-25 Wann Road
Whitehorse, Yukon
END UNIT WITH SOUTH FACING WINDOWS! Welcome to 41-25 Wann Road, an energy-efficient end-unit townhouse tucked away in Porter Creek. With 1,700 sqft. of living space spread across two levels, this 3-bedroom, 2-bathroom home is perfect for growing families or those seeking both comfort and functionality. The sun-filled living and dining area is bathed in natural light from extra end-unit windows, while the kitchen features stainless steel appliances and a new fridge. The deck off of the living room features mountain views and is the perfect spot to relax or entertain. This move-in ready home was built with energy efficiency in mind, featuring R34 insulated walls, R60 ceiling insulation, an HRV system, and quad-pane windows. It also includes two powered parking stalls, visitor parking, and is just minutes from schools, groceries, and trails. If you're looking for space, sunlight, and smart design in a great neighbourhood--this is the one! (id:57557)
467 Charlton Avenue E Unit# 207
Hamilton, Ontario
Welcome to this stunning 2-bedroom, 2-bathroom corner unit in one of Hamilton’s most sought-after boutique condo buildings on Charlton Ave E. This 937 sq. ft. open-concept living space is bright and airy, featuring breathtaking panoramic views of the city skyline, Hamilton Bay and lush greenery from your private 142 sq. ft. balcony. The modern kitchen is a showstopper, boasting a large quartz island, stainless steel appliances, and upgraded lighting, perfect for entertaining. The primary suite is a tranquil retreat, complete with a generous walk-in closet and a spa-like 4-piece ensuite bathroom with full-size mirrors and custom finishes. The second bedroom offers flexibility for guests, a home office, or additional living space. Additional upgrades include upgraded lighting, and in-suite laundry for ultimate convenience. This unit includes one underground parking space and a private storage locker. The building offers top-tier amenities, including a gym, party room, visitor parking, and access to two oversized 130’ terraces with communal BBQ. Located just minutes from major highways (403, QEW, LINC), McMaster University, the GO Station, Hospital, community center and Hamilton’s vibrant restaurants & cafés, this home combines the best of city convenience and tranquil living. Outdoor enthusiasts will love the Radial Trail, just steps from your door, offering direct access to some of the best walking and biking trails in the city. With heat and water included in the condo fees, this home offers low-maintenance, high-quality living in a prime Hamilton location. Don’t miss out on this incredible opportunity—book your private showing today! (id:57557)
538 Loon Avenue
Vernon, British Columbia
Discover Okanagan living at its finest in this beautifully maintained 2-bedroom plus den (or optional third bedroom) rancher, ideally situated in the welcoming lakeside community of Parker Cove. This charming home offers a spacious master bedroom with ensuite featuring a large shower with seating, a 4-piece main bathroom and a well appointed bright open kitchen with raised bar seating and dining room. Featuring a luxurious living room with an electric fireplace, you’ll enjoy elegant comfort in a spa-like atmosphere. Step into your own private retreat with a park-like setting, complete with a fenced and beautifully landscaped backyard and a spacious patio area perfect for entertaining or relaxing with a glass of wine. Just a short walk to the lake, enjoy easy access to the private community boat launch—ideal for embracing the true Okanagan lifestyle. Whether you're looking for full-time living or a peaceful seasonal getaway, 538 Loon Avenue offers serenity, natural beauty, and a lifestyle tailored for outdoor enjoyment and lakeside charm. The annual lease payment on this home is $5,639.68 and the lease is registered to 2056. Annual Maintenance common area cost $952.84 (id:57557)
2508 Shuswap Avenue Unit# 1
Lumby, British Columbia
Welcome to “Monashee Verge” — Lumby’s newest strata community! This modern semi-detached home blends style, comfort, and functionality across approx 2,100 sq. ft. of bright, contemporary living space. Featuring 9ft ceilings and large windows that fill the home with natural light, the open-concept main floor is perfect for both entertaining and everyday living. The main level offers true one-level living, including a spacious kitchen with a gas range and stainless steel Whirlpool appliances, open dining and living areas, a generous primary suite with ensuite and walk-in closet, a guest powder room, and the convenience of main-floor laundry. The walk-out basement adds flexible living options. Currently, the homeowners use one bedroom, a den, and a storage area, while the third bedroom and a kitchen/living space are set up as an in-law suite—complete with its own laundry, full bathroom, and independent heating/cooling via a dedicated heat pump. This self-contained suite is currently rented for $1,500/month. Need the whole house? Simply open a door to reconnect the entire space. Outside, enjoy easy-care landscaping, a small patch of lawn ideal for pets, and a driveway that fits a full-sized truck in addition to the single-car garage. There’s even designated suite parking or room for an RV/boat. A dedicated walking path ensures kids can safely walk to school. With remaining new home warranty, and low $55/month strata fees, this is an outstanding opportunity in a growing community. (id:57557)
1181 Sunset Drive Unit# 1402
Kelowna, British Columbia
Experience elevated living in the heart of Downtown Kelowna at ONE Water. This unit features one of the larger outdoor living areas available in this floor plan, a generous private deck that offers panoramic views of the city, Okanagan Lake, the Yacht Club & even the bridge. Plus, the natural gas hookup makes it easy to enjoy a BBQ or fire table while soaking in the scenery. Inside, the kitchen showcases a quartz waterfall island, KitchenAid stainless steel appliances including a gas stove, modern cabinetry & bar style seating. The open layout connects the kitchen to the living & dining areas, flowing out to the deck, creating the perfect space for indoor/outdoor entertaining. Expansive windows maximize lake & city views, while creating an abundance of natural light. The primary bedroom features a full ensuite with a walk-in glass shower, while the 2nd full bathroom & 2nd bedroom provide added flexibility for family, guests or as a home office. There's even a walk-in coat closet with added storage. Comes with a secured parking stall & storage locker. Living at ONE Water means access to some of the best resort-style amenities in the Okanagan: an outdoor family pool, a separate outdoor lap pool, a fully equipped fitness centre, yoga and pilates studios, fire pits, BBQ areas, pickleball court, dog area, business lounge, guest suites & more. Enjoy everything downtown Kelowna has to offer: beaches, fine dining, shops, cafes, the arena, breweries & the vibrant cultural district! (id:57557)
410 Fairview Drive Unit# 15
Brantford, Ontario
This is in our opinion the best franchise business opportunity currently within the Brantford market. Beautifully appointed restaurant with modern and inviting finishes with seating for 28. Fully equipped and in new condition. The amazing wood fired pizza oven steals the show! Opportunity to obtain liqour license to increase revenue. DoughBox Wood-Fired Pizza & Pasta takes the next step in the pizza revolution by getting back to the basics within a quick-service environment. Their signature freshly stretched dough, homemade sauces, wide range of premium ingredient choices, and the flavor of a woodfired oven will bring you to taste bud nirvana. Amazing location in the heart of the Brantford shopping district. Great exposure to West St and Fairview Drive with major anchor tenants adding to the awareness. Dont miss this opportunity to join a proven franchise brand with strong regional awareness and continuing to expand across Ontario. (id:57557)
Lower - 43a Beachaven Drive
St. Catharines, Ontario
AAA Tenants. Located just off the beach. Great location. 12 month lease. All inclusive except internet. (id:57557)
550 North Service Road Unit# 1001
Grimsby, Ontario
Welcome to this beautifully updated condo offering nearly 1,000 sq ft of stylish interior living and an additional 322 sq ft of outdoor space spread across two private balconies—each offering its own unique view. This sun-filled, carpet-free home boasts floor-to-ceiling windows in the living area and both bedrooms, flooding the space with natural light and showcasing picturesque views from every corner. Freshly painted throughout, the open concept layout includes a stunning well-equipped kitchen with large island doubling up as the Breakfast Bar, Stainless Steel appliances and Double sinks. Walk out form the Living area to the private Balcony to enjoy sweeping views of Niagara Escarpment or enjoy stunning Lake views from the 2nd balcony accessible from the Primary Bedroom. Two spacious bedrooms, both featuring walk-in closets, and two full bathrooms for added comfort and functionality. Maintenance fee conveniently covers heating, cooling, and water, and the unit comes with one underground parking spot and a locker for extra storage. The building is packed with upscale amenities, including a landscaped rooftop terrace, sleek games rooms, a fully-equipped gym and yoga studio, boardroom, bike storage, and ample visitor parking. Located in a vibrant, commuter-friendly neighborhood with quick access to the QEW and just minutes drive from Costco, Walmart, Metro & more. You're also steps from the Lake, scenic trails, charming local shops, Niagara wineries and great restaurants—everything you need for a relaxed yet connected lifestyle. (id:57557)
710 Brian Street
Fort Erie, Ontario
Stunning Family Home in a Desirable Neighborhood. Welcome to this beautifully maintained 3-bedroom, 2.5-bath home located in one of the areas most sought-after neighborhoods perfectly suited for the growing family. From the moment you step inside, you'll appreciate the warmth of hardwood floors that flow seamlessly throughout the main living areas.The formal dining room sets the stage for memorable family gatherings, while the cozy living room with large windows and a gas fireplace offers the perfect spot to relax and unwind. The kitchen is designed with both style and functionality in mind, featuring ample storage, hard surface counters, and a spacious island with breakfast bar for casual meals or entertaining.Upstairs, the spacious primary bedroom includes a private 4-piece ensuite, complemented by two additional bedrooms, a second 4-piece bath, and an open office/den area ideal for working from home or a kids study zone.The partially finished basement expands your living space with a large recreation room and a dedicated sports-themed room complete with authentic arena boards a dream for any sports enthusiast. Outside, the double attached garage and paved driveway offer convenience, while beautifully maintained gardens and a huge backyard with no rear neighbours provide privacy and plenty of room to play or entertain.This fabulous home is ready for your family to move in and enjoy. Don't miss your chance to make it yours!Situated in close proximity to major highways, schools, Friendship Trail, Beaches, Lake Erie and the Peace Bridge. (id:57557)
Lot 1 Rue Eric Street
Tiny, Ontario
Discover the perfect spot to build your dream home on this spacious 1.148-acre lot in the heart of Lafontaine. This lot features HR zoning. Natural gas and municipal water are available at the lot line, offering convenience and lower development costs. Located on a quiet street and just minutes from the beach, this lot offers the charm of small-town living with room to grow. (id:57557)
626 Vanderburgh Drive
Burlington, Ontario
Welcome to 626 Vanderburg Drive. Located in beautiful South Aldershot. This lovely family friendly home is set on a private, full fenced, pool sized lot. Featuring 3 spacious bedrooms, 2.5 baths with plenty of room for everyone. There is nothing to do but move in and enjoy. You will love the open concept design in this carefully curated home. The main level boasts a classic white kitchen with solid surface counters & stainless appliances. The over-sized island is a complimentary colour and is an excellent place to entertain family and friends. Sun floods into the spacious living room with an over-sized window with California shutters. The dining room is adjacent to the kitchen and has large patio door that provides access to the deck and the backyard. On the upper level, there are 3 spacious bedrooms. The master is a tranquil place with plenty of room for a king sized bed and ample closet space. The 2nd bedroom is a perfect place to relax. The 3rd bedroom is currently being used as a home office but is also a great size. Luxuriate in the renovated 5 piece main bathroom with custom glass shower, acrylic tub, white vanity with 2 sinks and solid surface counter. The ground level provides a separate entrance, making this a great space for a home office. It features a powder room, a wet bar and an additional door to the back yard, as well as an inside entry to the attached garage. But that's not all, there is another level with a huge family room. . . Great for movie nights. There is an extra 3 piece bathroom on this level as well as a utility/laundry room. This multi-purpose room could be a teen retreat or even an extra bedroom, depending on your needs. This home has been tastefully updated, freshly painted and well cared for. There is nothing to do but move in and enjoy! Burlington has many amenities to enhance your lifestyle including, schools, shopping, worship, easy access to major highways as well as Lake Ontario, Burlington Golf & Country Club. (id:57557)
2007 James Street Unit# 2202
Burlington, Ontario
Welcome to an exceptional residence in the heart of Burlington at 2007 James Street. This premier penthouse offers an unparalleled blend of elegance, comfort, and absolutely breathtaking views. Encompassing 1,846 sq. ft. of refined interior living and a sprawling 300 sq. ft. private open-air terrace, this 3-bedroom, 3-bathroom suite is the epitome of sophisticated urban living. Step into the grand foyer and be immediately captivated by unobstructed panoramic views of Lake Ontario, the Toronto Skyline, and Burlington's vibrant downtown. The open-concept design is complemented by soaring 10-foot ceilings, floor-to-ceiling windows, 8-foot solid-core doors, rich crown moulding, and 7-inch baseboards, exuding timeless elegance throughout. The gourmet kitchen is a showpiece, featuring extended custom cabinetry, marble countertops and backsplash, and a full suite of premium GE Monogram appliances—perfect for both everyday living and upscale entertaining. Retreat to the luxurious primary suite, complete with a custom walk-in closet and a spa-inspired ensuite boasting a glass-enclosed shower, a deep soaker tub, and floor-to-ceiling windows framing the lake. Each of the three bedrooms offers stunning lake views, with the second bedroom also featuring a private ensuite bath. Additional features include custom window coverings, two side-by-side underground parking spots, and an oversized storage locker. Residing in one of Burlington’s most prestigious addresses, you’ll enjoy an array of world-class amenities: a 24-hour concierge, indoor pool, state-of-the-art fitness and wellness studios, elegant party rooms, rooftop lounge, and guest suites. Located just steps from the lakefront, fine dining, boutique shopping, and cultural attractions—this is truly a penthouse without compromise, in the most desirable location Burlington has to offer. LETS'S GET MOVING! (id:57557)
102 Dundee Drive
Caledonia, Ontario
Welcome to this tastefully updated 3 + 1 bedroom, 3 bathroom home, perfectly situated in the desirable south side of Caledonia. The main and upper levels are carpet-free, featuring stylish flooring and modern finishes throughout. The upper floor offers 3 spacious bedrooms and a full 5-piece bath, while the partial basement includes a large family room, an extra bedroom, and a 2-piece bathroom with laundry, providing a versatile space for guests, a home office, or a cozy entertainment area. The main living area boasts a bright, open-concept layout with a convenient 2-piece bath, ideal for entertaining. The kitchen has been updated with contemporary touches, making meal prep a breeze. You'll also appreciate the attached single-car garage with direct access to the interior, offering both convenience and protection from the elements. Step outside to enjoy the pie-shaped lot with a fully fenced yard, perfect for kids, pets, or hosting summer BBQs. Ideally located, this home is just minutes from shopping, the Caledonia Recreation Centre, and Grand River Park, offering plenty of nearby amenities and outdoor activities. For commuters, you're only 15 minutes from Hamilton and a quick 15-minute drive to Highway 403, providing easy access to the GTA. This move-in-ready gem offers the perfect blend of style, functionality, and convenience with its 3 + 1 bedrooms, finished basement with family room, 1 full bath, 2 half baths (including basement laundry), and a carpet-free interior. The fully fenced pie-shaped lot and attached garage with inside access complete this exceptional property, making it ideal for families, entertainers, and commuters alike. (id:57557)
0 Hwy 17 E
Dinorwic, Ontario
This three-acre piece of prime Highway 17 property East of Dryden On offers 768.70’ of Highway frontage with a large gated entrance driveway. A 40’ x 80’ Quonset sits on the property for any workshop or storage needs. There are two septic systems and a drilled well on the property. Also, two Hydro services available. Fenced front yard along the Highway. (id:57557)

