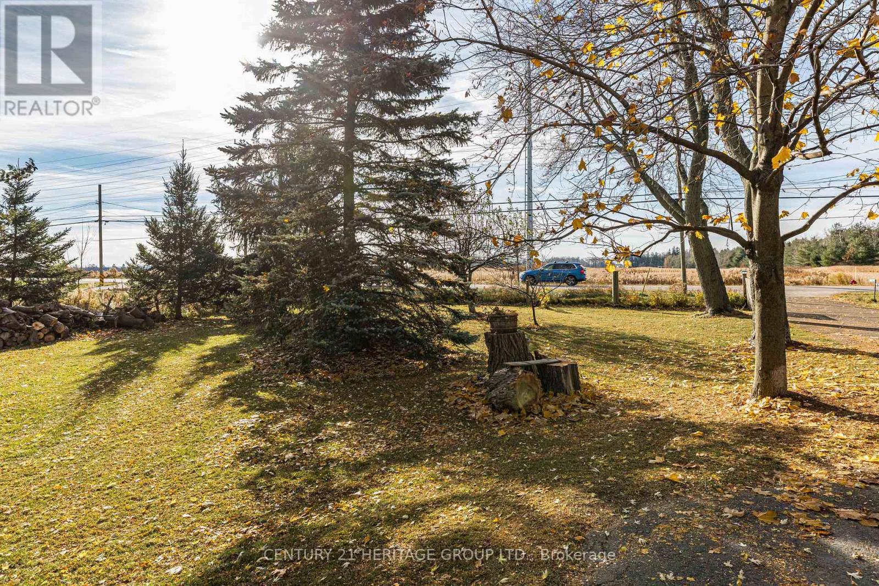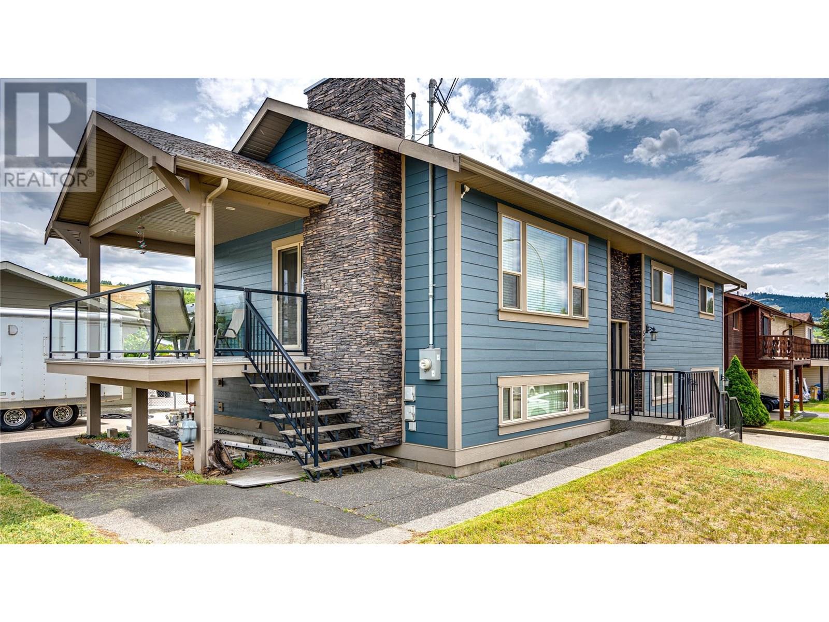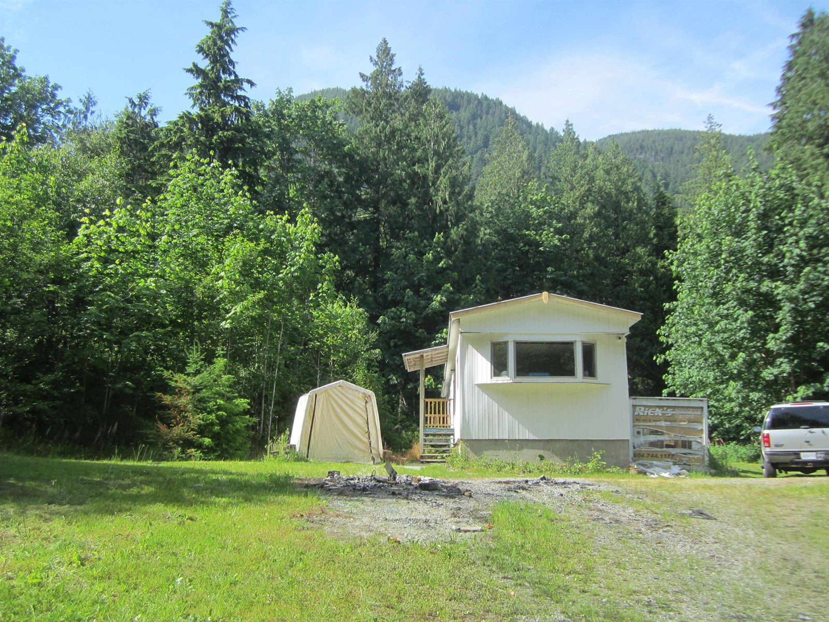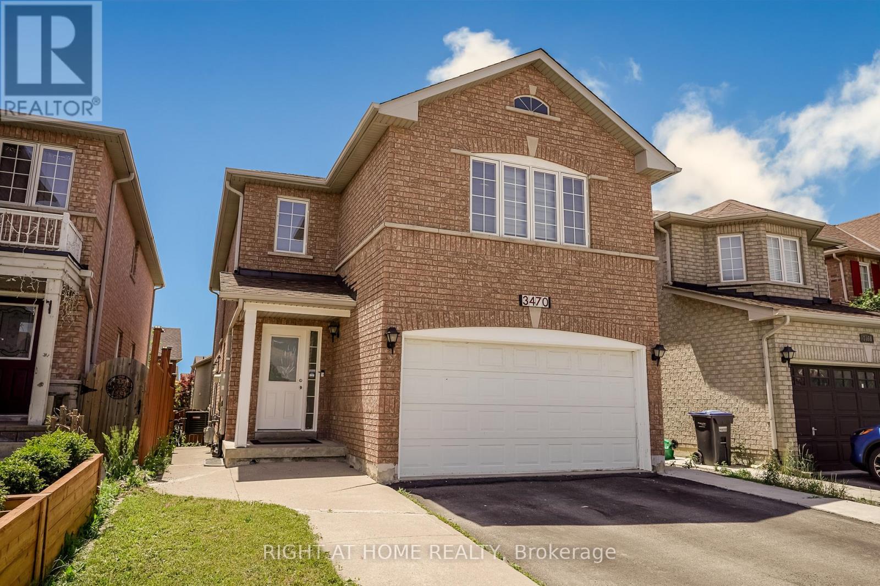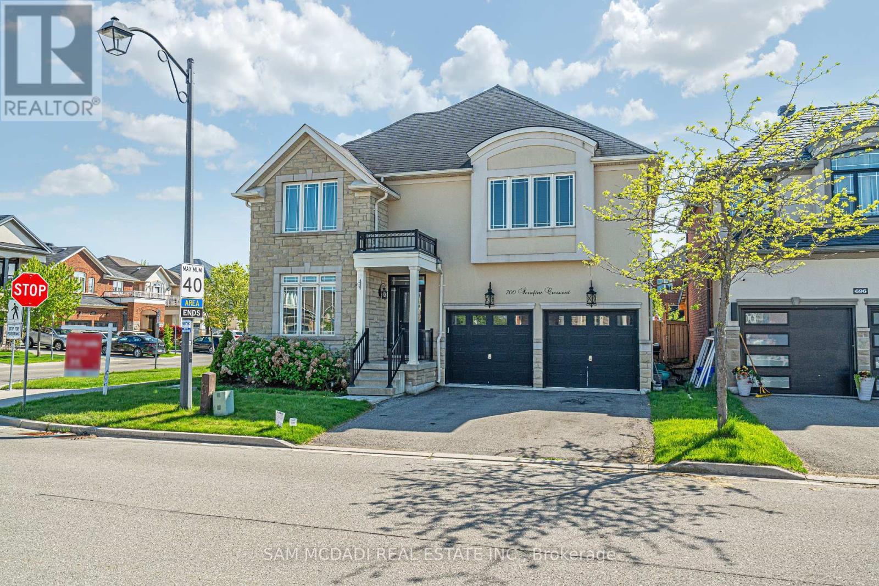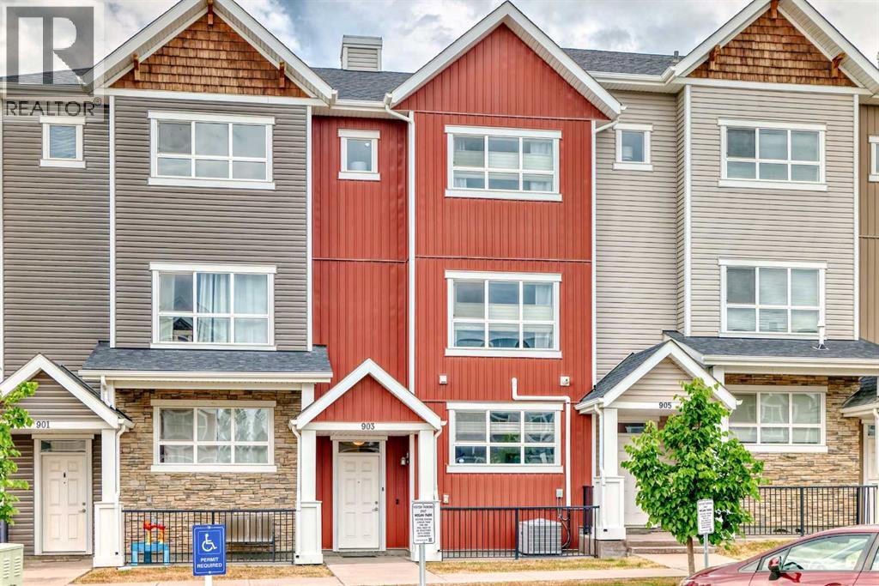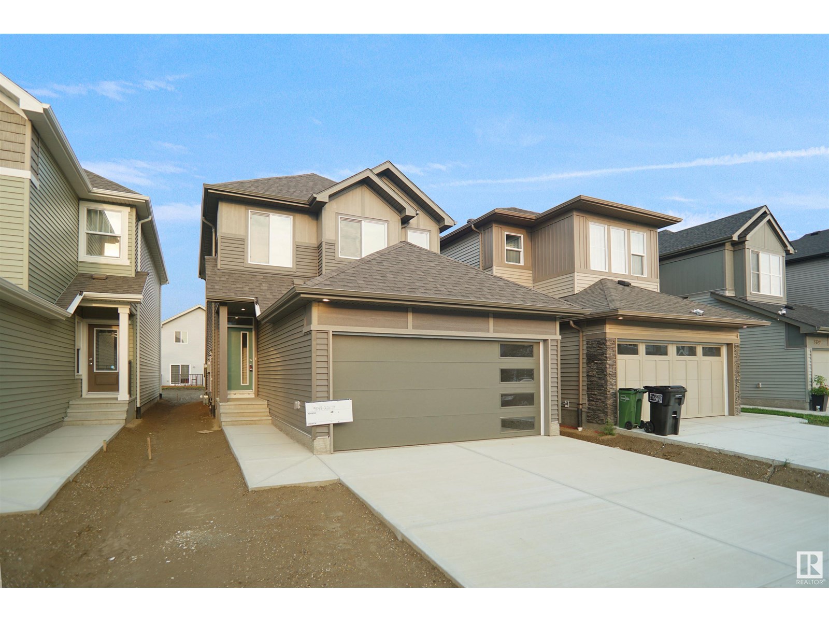26 Mears Road
Brant, Ontario
Detached Home Offers 5 Bedrooms, 4 Bathrooms,An Open Concept Floor Plan And Sits On a PremiumRavine Lot On The Grand River. Additional Features Include; Soaring 10 Ft. Ceilings, Custom Kitchen Cabinetry With Kitchen Island, Quartz Countertops, Brand New Kitchenaid Stainless Steel Appliances, Genuine Hardwood FlooringThroughout. Wrought Iron Oak Staircases & Walk OutBasement To Private Backyard. Nestled In A Quiet. Family Friendly Neighbourhood And A Short Walk To Historic Downtown Paris Where You Can Enjoy And Explore Boutiques. Restaurants, Shops, and A Stroll Along Paris Grand River. (id:57557)
9868 Twenty Road W
Hamilton, Ontario
Build your dream home here where exceptional opportunity awaits!! This vacant land parcel boasts vast potential for development. With its serene countryside setting and panoramic views, it's an ideal canvas for your dream project. Enjoy the tranquility of rural living while still being conveniently located near city amenities and major transportation routes. Don't miss out on this chance to invest in the beauty and potential of this rarely offered parcel! Buyer to do their own due diligence regarding development potential, charges, fees, and services available. Taxes have not yet been assessed by MPAC. (id:57557)
5409 Willow Drive
Vernon, British Columbia
A newer, lovelier family home within the city of Vernon you will not find in this price range! Built from the foundation up in 2010 with quality workmanship and materials throughout, this home boasts an open concept design upstairs, with more space for family fun downstairs. You will especially enjoy your own spa experience at home in the huge, luxurious steam shower! This home is well located to the city center, shopping, schools, parks, Okanagan Lake, dog parks and beaches, hiking, the Marshall Fields sports and recreation facilities, and much more. Enjoy the east facing covered deck all day, for a sunny morning coffee and a shaded evening bbq. Features include granite countertops, walk-in pantry, floor to ceiling stone fireplace surround, crown molding, hardwood flooring throughout main level and stairs, on-demand hot water, wood stove in the family room, central heat and a/c, RV parking. (id:57557)
62 Southborough Crescent
Cochrane, Alberta
Welcome to 62 Southborough Crescent, a beautifully designed 2000+ sq. ft. detached home located in the exciting new community of Southbow Landing in Cochrane. Built by the trusted Daytona Homes, known for their exceptional craftsmanship and attention to detail, this brand-new home offers the perfect combination of modern design, functional layout, and luxurious finishes, making it an ideal choice for families and professionals alike.Step into the main floor and experience a thoughtful layout that seamlessly blends style and practicality. A double attached garage connects directly to a convenient mudroom, offering easy access while keeping your space organized. From there, step into the heart of the home—the expansive kitchen, which boasts high-end finishes, ample counter space, and a central island perfect for meal prep or casual dining. The kitchen flows naturally into the bright nook and the cozy great room, where oversized windows allow natural light to pour in, creating a warm and inviting atmosphere. The main floor is rounded out by a tech space, ideal for remote work or studying, and a discreetly located powder room for added convenience.Upstairs, the home continues to impress with a layout designed for comfort and functionality. The primary bedroom is a serene retreat, featuring a spacious layout, a luxurious 5-piece ensuite with dual sinks, a walk-in shower, a soaker tub, and a large walk-in closet. At the center of the upper floor is a generous bonus room, perfect for a play area, media space, or a cozy family hangout. Two additional bedrooms, both generously sized with ample closet space, share a well-appointed 3-piece bathroom, while the conveniently located laundry room adds an extra layer of ease to your daily routine.Located in the up-and-coming community of Southbow Landing, this home offers more than just a place to live—it’s an opportunity to become part of a vibrant neighborhood surrounded by parks, walking trails, and stunning natural beaut y. Southbow Landing is thoughtfully designed to combine small-town charm with modern amenities, providing easy access to schools, shopping, and everything you need for day-to-day living.With its modern design, exceptional craftsmanship by Daytona Homes, and a location that offers both tranquility and convenience, 62 Southborough Crescent is more than just a house—it’s the home you’ve been waiting for. Don’t miss your chance to make it yours. Schedule your viewing today and discover the lifestyle this incredible property has to offer! (id:57557)
107 Myrtle Avenue
Hamilton, Ontario
Welcome to 107 Myrtle Ave! Charming all-brick 2.5 storey home situated in a quiet, family friendly neighbourhood in the heart of Hamilton. This 4 bed, 2 full bath character-filled property showcases original hardwood floors and rich wood trim throughout. The spacious layout includes a separate entrance to the basement, offering great in-law suite potential or added rental income. Enjoy a walk out from the dining room to covered deck & fully fenced backyard perfect for entertaining, gardening, or relaxing. Large private driveway with ample parking. Whether youre a growing family, investor, or first-time buyer, this home offers flexibility and charm in a convenient location close to schools, parks, transit, and amenities. (id:57557)
11121 Barnes Road
Mission, British Columbia
BEAUTIFUL 10 Acre Parcel with a 14 x 56 Mobile home with an engineered foundation. Home is in good condition with many updates, electric baseboards. 2 frontages (nice driveways) - Barnes and Bergen best off Bergen. Lovely country and new builds out there. No water issue at all in the past 30 plus years. Large septic system for a 4 to 5 bedroom home. Build your dream home while living in manufactured home or just enjoy this very quiet beautiful spot nestled in the trees with your toys or equipment. Get out of the city and live a lovely rural life. Appointments a must, no drive by's or drive in's without a realtors confirmed appointment, thank you in advance. They are not making anymore private land like this! District allows 2 homes on property! Great value in trees too! (id:57557)
6238 London Road
Lambton Shores, Ontario
Four season 1700 square foot home on paved road just 1 1/2 blocks from great sand beach at Ipperwash. Covered front porch is 18' x 6'. Open concept living/dining/kitchen area with vaulted pine ceiling, stone floor to ceiling fireplace with propane insert, lots of upgraded kitchen cabinets, French doors to private rear sun room, sun room has patio doors to a private 16' x 13' rear deck viewing deep private yard with many mature trees. Three large bedrooms all with closets, three piece main bath and four piece ensuite bath, both have upgraded fixtures and ceramic tile flooring, main floor laundry with door out to private rear deck. All rooms have newer ceiling fans with remote controls. Forced air heating system with central air, newer dehumidification system in crawl space, 200 amp hydro with breakers, municipal water. Very well maintained cottage in move-in condition located on extra deep treed lot. Seller will have Septic system pumped and inspected to meet current Band standards. Note: Land is leased, current 5 year lease is $2,500.per year. Band fees for 2025 are $3,100. (shown as taxes) covers garbage collection, municipal water, road maintenance, police and fire protection. There are no taxes, You have to have cash to purchase. Buyer must have current Police check and proof of insurance to close. Several public golf courses within 15 minutes, less than an hour from London or Sarnia, 20 minutes to Grand Bend. Great sand beach and fantastic sunsets over Lake Huron just a short walk away. Note: Cottage can not be used as a rental. (id:57557)
Simmons Road Lot# 4
Creston, British Columbia
Live the Dream on this Stunning 3-Acre Property with Panoramic Mountain and Valley Views. Welcome to your slice of paradise in West Creston! This private 3-acre property offers a perfect blend of serenity, accessibility, and breathtaking scenery. A ready-to-use driveway leads to a prime building site with sweeping views of the Skimmerhorn Range, the Valley, and the Kootenay River. Enjoy the peace of rural living with the convenience of paved roads all the way to the property, just 14 minutes from Creston’s shops, services, and amenities. Your main necessity of water is already in place with a well flowing at an incredible 37 GPM. Outdoor lovers will appreciate the endless wilderness adventures right at your doorstep whether you like to hike, ski, bike, fish, hunt, explore or ATV, you have it all at your doorstep. Situated in Plant Hardiness Zone 7a, the property is ideal for growing some of Canada’s best produce. Zoned for two dwellings, it offers flexibility for extended family, rental income, or even a B&B in the primary residence. Plus, you can keep up to three Animal Units, whether that’s 3 horses or 200 chickens, or a mix of farm animals like goats, cows, sheep, turkeys and more. The back of the lot is beautifully forested, offering natural privacy and space for future design. Permitted is RV living while you build your dream home. This property offers the lifestyle you are dreaming about. Come have a look and fall in love with this piece of paradise. (id:57557)
909 - 5105 Hurontario Street
Mississauga, Ontario
Step into modern living with this stunning 1 bedroom, 1 bathroom suite in the brand-new Canopy Tower! Designed with comfort and style in mind, this thoughtfully laid out unit features an open concept floor plan, sleek laminate flooring throughout, elegant quartz countertops, and premium stainless steel appliances. Enjoy your morning coffee or evening unwind on the spacious 74 sq ft private balcony, flooded with natural light and boasting beautiful views. The bright and airy primary bedroom offers a generous walk in closet, perfect for your storage needs. Located in the heart of central Mississauga, you will be just minutes from the upcoming Hurontario LRT, Square One, major highways, top rated schools and public transit. This unit includes one parking space. Ideal for couples or professionals seeking refined urban living with convenience and connectivity at your doorstep. (id:57557)
3470 Crimson King Circle
Mississauga, Ontario
This gorgeous, upgraded home offers the potential to offset your mortgage payments from day one with its basement unit. It's located on a quiet, child-safe street, just a short walk to schools, parks, and shopping centers, and only a two-minute walk to the Lisgar GO station. With over 3,000 sq ft of living space, this home features numerous upgrades, including a professionally finished basement with a 4-piece washroom, separate entrance, and kitchen. This space is perfect for tenants (currently tenanted; tenants can stay if the buyer intends to keep them). The basement also boasts pot lights throughout. The main kitchen features upgraded countertops and cabinets. Recent major updates to the home include the roof, furnace, air conditioning, and tankless water heater, all replaced just a few years ago. The deck was also recently completed in late 2023.You'll find lots of windows and a bright foyer, creating an inviting atmosphere. For your convenience, the laundry has been relocated upstairs, while a second laundry area for tenants is located in the basement. (id:57557)
1206 - 5081 Hurontario Street
Mississauga, Ontario
Brand-new condo unit in one of Mississauga's most vibrant and connected communities! This stylish TWO-bedroom, one-bathroom condo with a balcony offers contemporary living with upscale finishes and thoughtful design. Open-concept layout with a modern kitchen featuring stainless steel appliances and quartz countertops, and a living area perfect for relaxing or entertaining. Spacious bedroom offers ample closet space, and the bathroom has high-end fixtures. Located just steps from the upcoming LRT, Square One Shopping Centre, and a variety of restaurants, cafes, and entertainment options, convenience is at your doorstep. (id:57557)
1607 - 86 Dundas Street E
Mississauga, Ontario
Experience modern living in this nearly new high-rise located in the highly sought-after Cooksville area. This bright and spacious 1-bedroom + den corner unit offers floor-to-ceiling windows with stunning, unobstructed southeast views. The open-concept layout features a stylish kitchen with stainless steel appliances, a combined living/dining area, and in-suite laundry. The versatile den includes a window and can easily be used as a second bedroom or home office.Enjoy top-tier amenities including a 24/7 concierge, fully equipped gym, party room, and an outdoor terrace with BBQ facilities.Prime locationsteps to schools, parks, transit, and hospitals. Walk to FreshCo, Food Basics, Shoppers, Dollarama, gas stations, restaurants, and more. Just minutes from Cooksville GO Station, the future LRT, and major highways for easy commuting. (id:57557)
15 Bushwood Trail
Brampton, Ontario
Can't Miss This Beautiful 4 Bed 3 Bath End Unit Townhouse Available for Lease. Mayfield Rd & Brisdale Dr. Spacious Open concept on Main Floor. Beautiful grey Kitchen with 24*24 Tiles and S/S Appliances, Sparkling Hardwood Floors on Main Floor. Oak Staircase. Short Distance to Highway and GO Station. Steps to Public Transit. Close Proximity to Many amenities Including Cassie Campbell Centre, Fresco, Longo's. (id:57557)
700 Serafini Crescent
Milton, Ontario
Nestled on a corner lot with outstanding curb appeal, this exquisite family home is situated on a deep lot and boasts approximately 4,388 sqft of living space. It offers access to a plethora of conveniences you'll enjoy, including top-rated schools, the Milton Tennis Club, Milton District Hospital, multiple parks, and easy access via highways 401/407. Inside, gleaming hardwood floors adorn the main and upper levels, enhancing the home's brightness and its open-concept layout. The heart of the home features a spacious kitchen, seamlessly combined with a cozy breakfast area. Stainless steel appliances, ample cabinetry, and a convenient pantry complete this space. Venture upstairs, where the primary bedroom boasts a 5-piece ensuite with a soaking tub, a glass-enclosed shower, and a walk-in closet offering comfort and privacy. The additional bedrooms on the upper level are a haven of comfort, with three generously sized rooms, each with its own full bathroom, ensuring ultimate privacy and convenience. Walk-in closets in every bedroom offer plenty of space to organize and store. On the lower level, the professionally finished basement provides additional living space with sleek laminate flooring, offering two more bedrooms and a versatile area for entertainment, a home office, or a playroom, ideal for growing families or hosting guests. The backyard, complete with an interlocking patio and a charming outdoor pergola, sets the tone for summer evenings with loved ones. Dont miss out on the chance to call this spectacular property yours! (id:57557)
432 - 128 Grovewood Common
Oakville, Ontario
*Stunning 1 Bedroom In Sought After Uptown Oakville Location* Large Open Balcony. 543 Sq. Ft + 45 Sq. Ft Balcony. East Facing Unit W/Floor-To-Ceiling Windows. $$$ Spent On Upgrades. Granite Kitchen Counters, Premium Flooring, Solar Shades & Glass Shower Enclosure. Parking & Locker Included. Amenities Include Gym & Party Room. Close To Highways & Transit. (id:57557)
1343 Marblehead Road
Oakville, Ontario
This stunning 4-bedroom corner unit home offers a perfect blend of luxury and comfort, with an abundance of outdoor space and breathtaking views. Featuring soaring 10-foot ceilings on the main floor and 9-foot ceilings in the basement, the home feels spacious and airy. A combination of high-end curtains and motorized blinds provides both style and convenience. The kitchen is equipped with premium GE Cafe appliances, adding a touch of sophistication, while the living room boasts an elegant waffle ceiling, enhancing the home's upscale feel. Additionally, the garage includes an automatic door opener for effortless access. This beautifully designed home offers a truly refined living experience with exceptional features inside and out. (id:57557)
903, 355 Nolancrest Heights Nw
Calgary, Alberta
Absolutely STUNNING townhome comes FULLY LOADED with UPGRADES in NOLAN HILL! Featuring 3 Bedrooms, 2.5 Baths, Den + DOUBLE GARAGE. A truly REMARKABLE blend of design + style boasting knockdown ceilings + quartz countertops throughout, top down/bottom up blinds, LVP + recessed lighting on main level and much, much more. TIMELESS white shaker L-Shaped kitchen with soft close drawers and doors, UPGRADED herringbone backsplash, Chimney hood fan, built-in microwave, central island, UPGRADED stainless steel appliances & fixtures. Good sized nook/eating area with shiplap feature wall with direct access to WEST facing low maintenance BALCONY with BBQ gas line. SPACIOUS + BRIGHT front family room + 2 pc powder room round out the main level. Upstairs offers Primary bedroom with walk-in closet, 4pc ensuite with floor to ceiling tile wrapped shower, dual vanities and spa storage cabinets. 2 additional nicely sized bedrooms + 4 pc bath and UPSTAIRS LAUNDRY! Lower level features a large flex space ideal for a OFFICE SPACE, DEN/GYM or play area. Walking distance to shopping, pathways, bikeways, playgrounds and playing fields. Quick access to Shaganappi, Sarcee and Stoney Trail. Exceptional Value! (id:57557)
2705 52 Avenue
Lloydminster, Alberta
Situated just steps from Messum Lake and only two blocks from schools, this updated home is ready for you to move in and enjoy. Featuring a functional layout, the spacious kitchen offers ample counter and cabinet space — perfect for any family. The main floor features two large bedrooms, including a primary suite with a 3-piece ensuite. Downstairs, the bright basement benefits from large windows providing abundant natural light, two additional bedrooms, another full bathroom, and a bonus area. Plumbing is already roughed in if you envision adding a kitchenette or wet bar! Plus, enjoy the comfort of in-floor heating powered by a new boiler installed in 2022, alongside hot water on demand. Start your mornings basking in the sun on the deck, surrounded by mature trees that provide excellent privacy. The backyard is landscaped, tidy, and features a shed, and a major bonus, a relaxing hot tub. RV parking is also available for added convenience. The oversized 24' x 21' double garage is a standout feature, complete with workbenches and storage. This home truly has location, updates, space, and comfort! Check out the 3D virtual tour! (id:57557)
175 Fenchurch Manor
Barrie, Ontario
Welcome to 175 Fenchurch Manor, Barrie, a beautifully designed 2,378 sq. ft. detached home the perfect blend of modern elegance and convenience offering 4 bedrooms and 3.5 bathrooms and 9 feet ceiling on the main floor. Built by the Sorbara Group, this stunning residence features an open-concept main floor with a bright eat-in kitchen that opens to the backyard, a spacious great room, a large study perfect for a home office, and an oversized dining room. The primary bedroom boasts a walk-in closet and a 4-piece ensuite with a glass-enclosed shower, complemented by high-end finishes. Main level with hardwood flooring, and stained oak stairs. Conveniently located with easy access to Toronto via Highway 400 and the Barrie GO Station, this home is near shopping, dining, entertainment, and the newly redeveloped Barrie waterfront (id:57557)
2 Silverdart Crescent
Richmond Hill, Ontario
Recently Updated, Over 2000 Sq/Ft, Well Maintained Family 4 Bedroom Home Situated On A Premium 43Ft Landscaped Corner Lot. Ground floor office/bedroom. Open Concept Dining Room Overlooking The Spacious Living Room; Newly Updated Kitchen Boasts A Centre Island, S/S Appliances And Custom Cabinets; Renovated Family Room Is Surrounded By Oversized Windows. (id:57557)
1644 Corsal Court
Innisfil, Ontario
Welcome to this bright and spacious home located in the heart of Alcona, Innisfil. Featuring 4 large bedrooms and 3 and half bathrooms, this property offers comfortable living for families or professionals seeking extra space. Enjoy a functional open-concept layout with a modern kitchen, large living and dining areas and plenty of natural light throughout. The main floor is perfect for entertaining, while the second floor offers privacy with generously sized bedrooms and ample closet space. Conveniently located close to schools, parks, beaches, shopping, and all amenities. Easy access to Hwy 400 and Barrie for commuters. Can be rented furnished. (id:57557)
858 Stonehaven Avenue
Newmarket, Ontario
Beautiful 3+1 Bedroom Home In Prestigious Stonehaven Neighborhood. This Detached Home Has Been Lovingly Maintained And Ready To Move In. This Residence Features Comfortable Bedrooms. Formal Living/Dining Rooms. Renovated Kitchen Offering Large Breakfast Area With Stainless Steel Appliances? Light Filled Family Room W/ Walkout To Backyard Deck. (id:57557)
13911 88 Av Nw
Edmonton, Alberta
Upgraded 5 bedroom 2,258 sf Perry built 2 storey located in desirable Valleyview. The home sits on a 85' wide x 120' deep South-facing lot (incl. 20' easement), boasting plenty of privacy. The main level offers a large bright Living room complete with hardwood flooring & gas fireplace, a separate Dining room that can comfortably seat at least 10, with views to the rear yard. The stunning Chef's kitchen has a large working island, granite countertops & stainless steel appliances with ample storage. There is a new 2-piece main floor bath, family size mudroom with access to a covered sunroom & double attached garage. Upstairs you will find the primary bedroom with new 4-piece ensuite & hardwood flooring. Upper level has 3 additional bedrooms, a den & new 5-piece bath. Lower level features a family room, 5th bedroom, a 4-piece bath, laundry room & separate storage room. Recent upgrades: kitchen/foyer interior painting (2024), various new windows (2024) & roof (2019). Steps to River Valley, shopping & Schools. (id:57557)
17632 4 St Ne
Edmonton, Alberta
Welcome to the Sampson built by the award-winning builder Pacesetter homes and is located in the heart of Marquis and just steps to the neighborhood park and River valley. As you enter the home you are greeted by luxury vinyl plank flooring throughout the great room, kitchen, and the breakfast nook. Your large kitchen features tile back splash, an island a flush eating bar, quartz counter tops and an undermount sink. Just off of the kitchen and tucked away by the front entry is a 2 piece powder room and a den. Upstairs is the master's retreat with a large walk in closet and a 4-piece en-suite. The second level also include 2 additional bedrooms with a conveniently placed main 4-piece bathroom and a good sized bonus room. This home also has a side separate entrance perfect for future development. Close to all amenities and easy access to the Henday. *** This home is under construction and the photos used are from the same exact built home but colors may vary, slated to be complete this December *** (id:57557)


