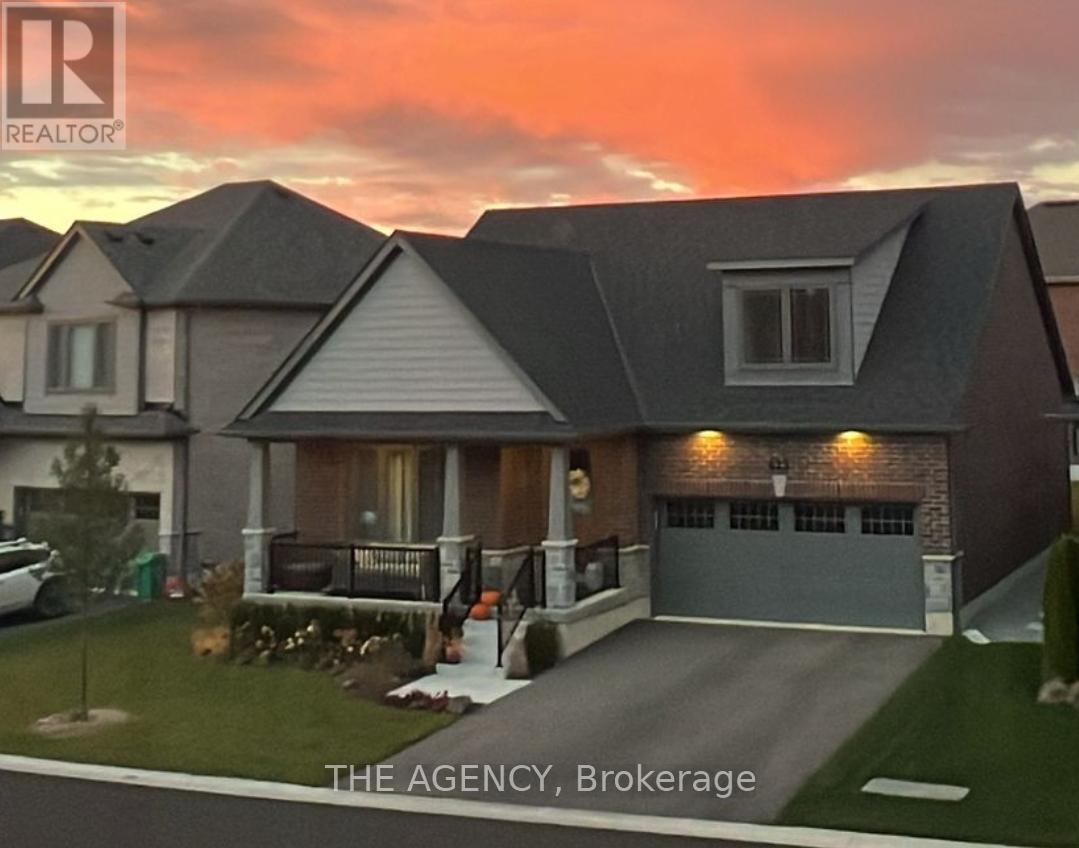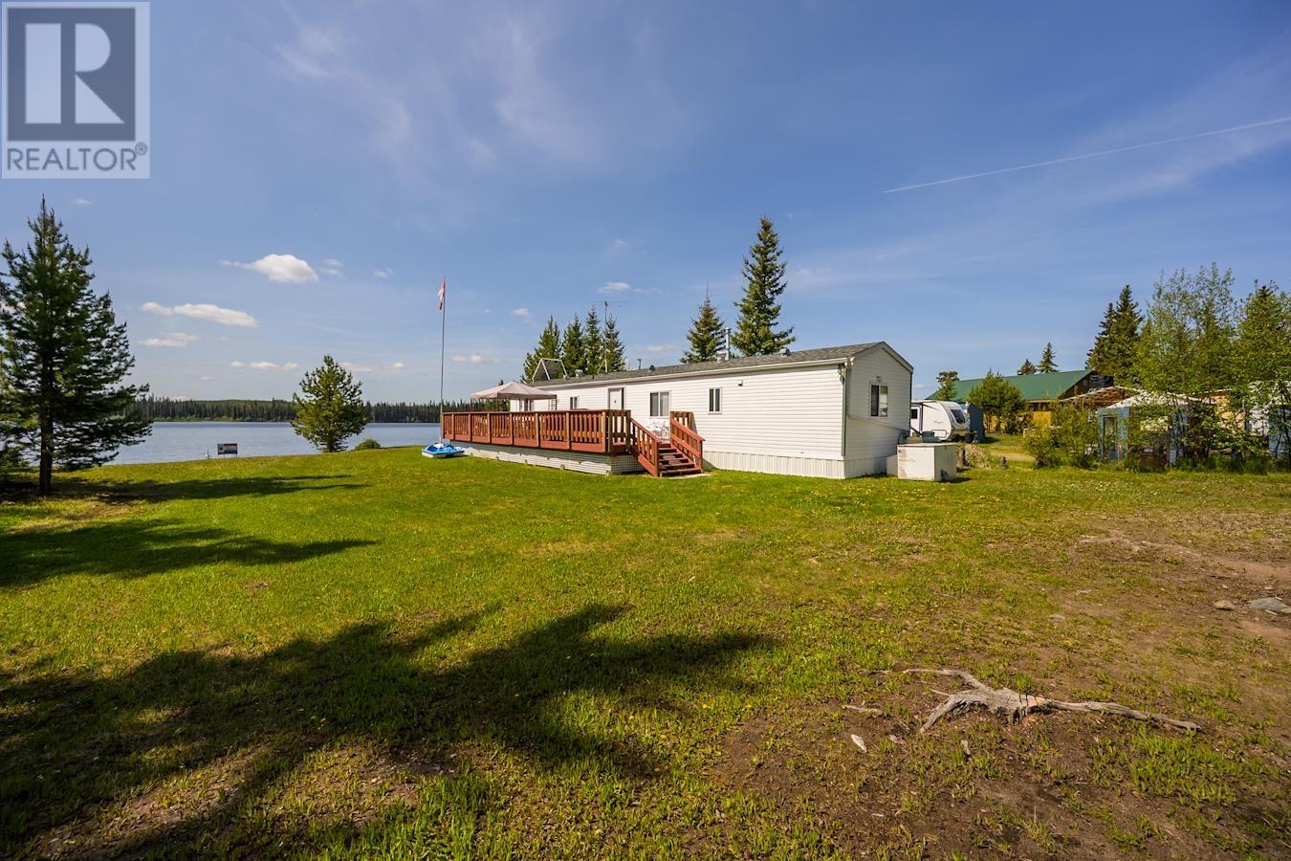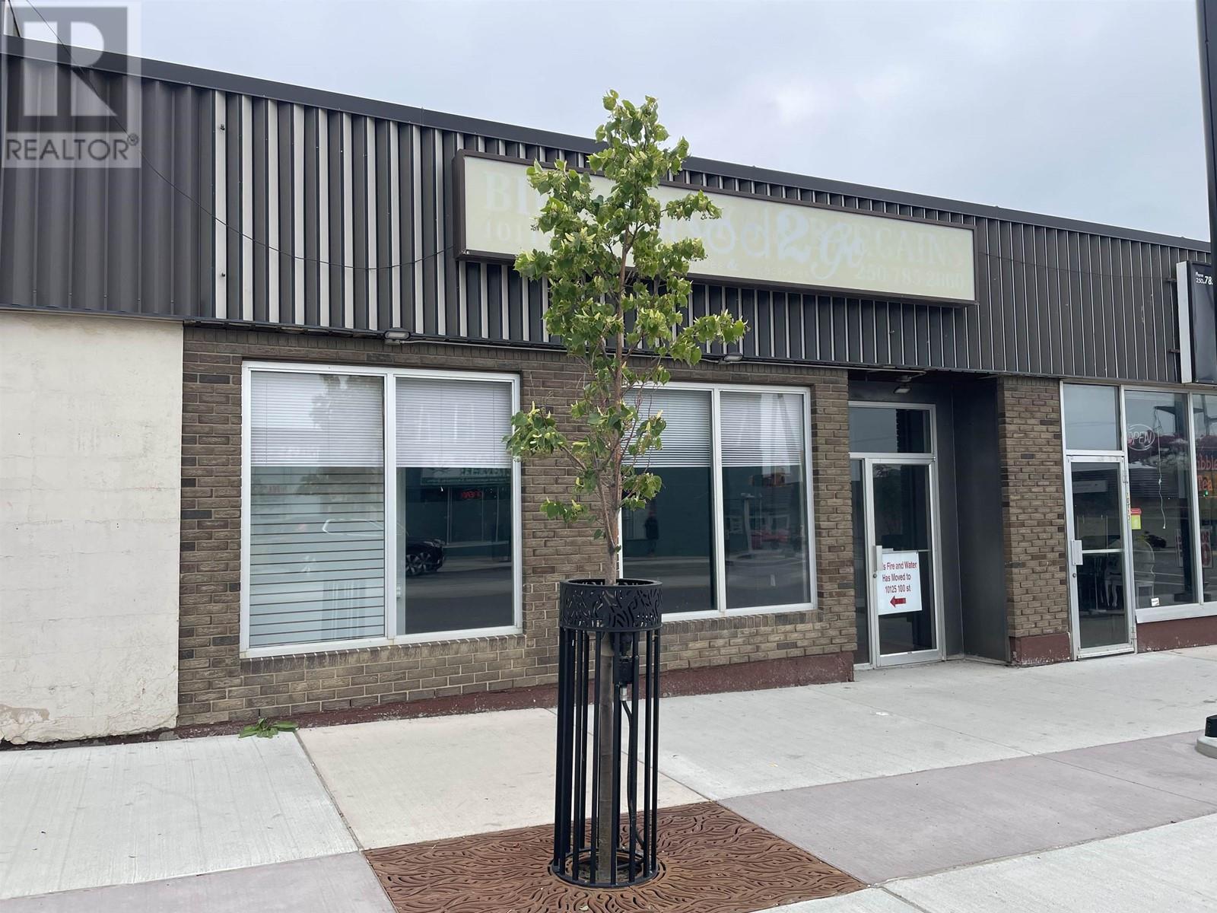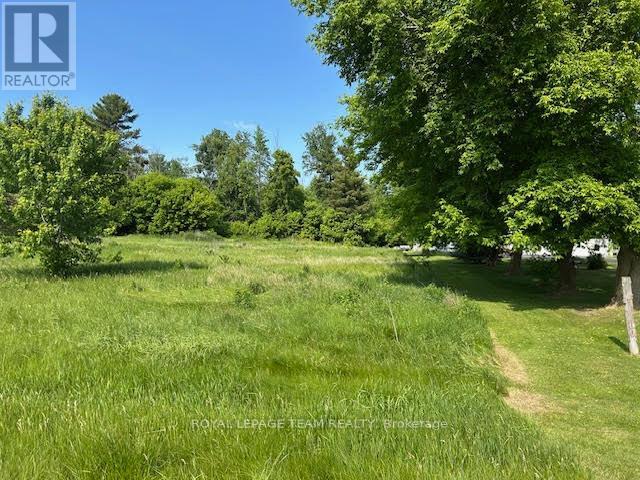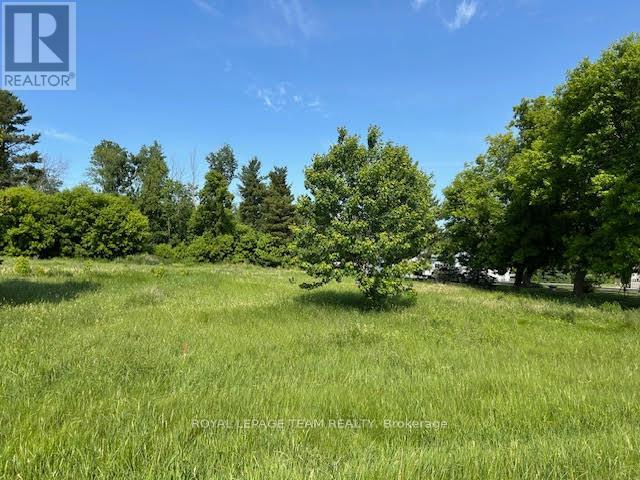371 9th Avenue Nw
Swift Current, Saskatchewan
Welcome to affordable homeownership! This charming and well-maintained home offers great value for retirees, first-time buyers, and investors alike. The spacious eat-in kitchen features ample cabinets and built-in storage, making it both functional and inviting. The bright living room is filled with natural light, has light laminate flooring, and connects to a main floor bedroom. There’s also a smaller room that can serve as a storage space, office, or laundry area with hook-ups already in place to bring laundry up from the basement. Step outside to enjoy the large east-facing deck, off-street parking, and a sizable storage shed. This home has plenty to offer and is a must-see for practical buyers. Schedule a showing with the listing agent or your preferred agent today! (id:57557)
3322 Fairlight Drive
Saskatoon, Saskatchewan
Turnkey Donair & Pizza Business for Sale – Saskatoon Own a fully equipped donair and pizza shop in a high-traffic Saskatoon location! Ready to go with essential equipment, including: • Deck Pizza Oven • Commercial Dough Mixer • Vertical Donair Broiler Highlights: • Strong Sales & Loyal Customer Base • Simple, Popular Menu (donairs, pizzas, sides) • Low Overhead & Favorable Lease • Instagram-Ready Photo Wall — perfect for customer selfies and social media buzz! • Room to Grow with catering, delivery apps, and extended hours A perfect opportunity for an owner-operator or entrepreneur ready to take over a thriving, turnkey business. Serious inquiries only. (id:57557)
75 Walter Crescent
Regina, Saskatchewan
Welcome to the well kept 3 bedroom bungalow located on a quiet crescent with lovely neighbors & easy access to schools and shopping make this a very desirable location. Updated main bath & bath fitter tub/surround. Open kitchen & dining area leads into a good size living room. Three bedrooms plus a 4 piece family bath complete the main level. The lower level has partial insulation & drywall with a handy 2 piece bath that could easily be turned into a 3 piece with a shower. Workshop, rec room , office and a den in the basement, ready for you to turn this into your own vision with individual finishing. Fabulous large open backyard, 2 sheds, large garden space, BBQ patio and firepit area await you. The living room has an upgraded picture window and laminate flooring. There space to build your garage with plenty of yard left over. Currently 3 parking spaces. South wall in basement has been braced as a preventative measure with supporting documents available. All the appliances are included. (id:57557)
60 Skyline Trail
King, Ontario
Showpiece Estate in Nobleton's Most Prestigious Enclave. This exceptional residence blends timeless elegance with contemporary design. From the moment you enter, you're greeted by bespoke finishes and a thoughtfully designed open-concept layout that seamlessly balances style and functionality. At the heart of the home lies a gourmet chefs kitchen, outfitted with premium appliances and luxurious stone surfaces, flowing effortlessly into a spacious family room and out to your private resort-style backyard. Enjoy a meticulously landscaped outdoor oasis featuring a heated saltwater pool and a fully equipped cabana, ideal for summer entertaining. The main level includes a private executive office and a Hollywood-style home theatre, perfect for both productivity and relaxation. The fully finished walk-up lower level offers remarkable versatility, showcasing a private bedroom suite, custom wet bar, built-in media shelving, and a boutique-inspired fitness studio. Energy Star Home. ** TOO MANY FEATURES TO LIST. ** Please refer to the attached Inclusions list for more details......... (id:57557)
425 Melling Avenue
Peterborough North, Ontario
Welcome to 425 Melling Ave. A beautifully upgraded 3 bed,3 bath bungaloft in Peterboroughs desirable North End. This home offers 2,250 sq ft on the main floor of thoughtfully designed living space with more than $150K in premium upgrades. The main level features soaring 17 ft cathedral ceilings and 9 ft ceilings throughout, creating a bright, open feel. The spacious custom kitchen is a showstopper with quartz countertops, a large waterfall island (7'x 4), custom pantry with slide-out drawers, extra-tall and extra-deep cabinetry, crown moulding, and black stainless steel KitchenAid appliances including a built-in microwave drawer and 36 induction cooktop. The partially finished basement offers an extra 1,162 sq ft to truly make it into your own.The primary bedroom features a custom-built closet and a full ensuite with a walk-in shower. The additional 2 bathrooms are fully renovated with quartz countertops and glass-enclosed tub/showers. The home offers wide 7.5 hardwood plank flooring throughout, complemented by grey marbled ceramic tiles in the foyer, laundry room, and all bathrooms. The custom laundry room is complete with quartz countertops, upper cabinetry, and LG ThinQ front-load washer and dryer.Enjoy the warmth of the gas fireplace in the open-concept living space, along with oversized 7 '3/4 high baseboards throughout. The large basement offers incredible potential with high ceilings (78) and 5 windows, including 3 oversized windows providing excellent natural light.The exterior features an irregular lot with a 60' frontage x 87' depth. The double car garage includes a custom-built storage loft and the driveway comfortably parks four vehicles.The front porch is as welcoming as it gets.This move-in ready home offers exceptional craftsmanship, modern upgrades, and a flexible floor plan perfect for families or downsizers. (id:57557)
20117 Norman Lake Road
Prince George, British Columbia
* PREC - Personal Real Estate Corporation. Here's your opportunity to own one of the nicest lots on Norman Lake, perfect for launching your small boat with ease and enjoying endless water adventures. Spend sunny summer days fishing for burbot and trout or leisurely paddling around, with access to Dahl Lake via the creek/channel connecting the two lakes. The 1998 manufactured home provides a cozy retreat, featuring a spacious, newer deck ideal for relaxing while soaking in breathtaking lake views. The detached shop offers ample storage for your lawn equipment, water toys and outdoor gear. Additionally, the well-maintained wash house complete with a shower adds convenience and functionality to the property, making it an ideal lakeside retreat for all outdoor enthusiasts. The perfect escape from busy city life is waiting for you! (id:57557)
84 - 355 Fisher Mills Road W
Cambridge, Ontario
Nestled on a private street in a family-oriented neighborhood, this fantastic townhome offers the perfect blend of luxury and convenience, making it an ideal choice for an executive buyer. Boasting great open space views with no houses behind, the property provides a serene and private setting. Inside, you'll find a beautifully flowing open-concept layout designed for entertaining, complemented by premium laminate flooring. The huge master bedroom featuring a massive walk-in closet for ample storage. The bright, partly finished walk-out basement includes a 3-piece rough-in for a future bathroom. Surrounded by nature trails and parks, and within walking distance to the Hespeler Mill Pond, this home is a nature lovers dream. (id:57557)
10115 100 Street
Fort St. John, British Columbia
Great opportunity for your business in this highly visible location. Located right downtown on main street featuring many new upgrades, this space will work for a variety of business from retail, showroom, office and more. * PREC - Personal Real Estate Corporation (id:57557)
5950 Regional Road 65
West Lincoln, Ontario
An exceptional agricultural opportunity with over 50 acres in West Lincoln! This property offers 35 workable acres and an established poultry infrastructure, presenting an ideal opportunity for commercial farming operations or agricultural investment. Three poultry barns with significant capacity (not currently in use). The 2 level primary barn measures at 260' x 40'. The second barn is 3 levels and 125x40, and the third barn is 2 levels measuring 176 x 38. Combined barn square footage is over 49,000 square feet! A drilled well services all three barns and the residence. Two-storey farmhouse with vinyl siding. The home has 1,680 square feet, four bedrooms and 2 full bathrooms. Convenient main floor laundry. This property combines productive agricultural land with established poultry facilities, making it perfect for farming operations. (id:57557)
1294 Baseline Road
Hamilton, Ontario
Prime location just off the QEW, minutes to Costco, Metro & essentials. Walk to Lake Ontario & scenic trails. Nearly 2,920 sq. ft. with soaring 19-ft ceilings in the great room, 9-ft ceilings on the main floor, and 8-ft ceilings in the finished basement. Offers 7 spacious bedrooms & 4 full baths. 4 upstairs Bedroom (incl. Master bedroom with his and her sink , featuring acrylic dropin bath tub, his/her closets), 1 bedroom/office on main floor, and 2 bedroom in the basement with potential kitchen ideal for an in-law suite. Hardwood floors throughout, granite countertops, solid wood kitchen cabinets. Features Napoleon gas fireplace, owned furnace & gas water heater, RO system, Telus security, & central vac rough-in. Double-door entry, featuring stamped concrete driveway, separate living/family rooms. Professionally landscaped with roses, emerald cedars for privacy, & a large pinewood shed for extra storage. A warm, elegant home for family living. (id:57557)
00 County Rd 12 Road
North Stormont, Ontario
An excellent opportunity to own a vacant building lot just minutes from the charming village of Finch. This property offers a peaceful rural setting with mature trees, open skies, and the serenity of country living, all while being close to local amenities, schools, and recreational facilities. The lot provides convenient access to the road and hydro, natural gas and municipal water are available at the lot line, making it ideal for a future home or investment property. Surrounded by agricultural land and nature, this lot offers space and privacy with the potential to bring your vision to life. Buyers are advised to conduct their own due diligence with respect to zoning, building permits, available services, and intended use. No conveyance of any offers without a minimum 24 hour irrevocable. (id:57557)
0 County Rd 12 Road
North Stormont, Ontario
An excellent opportunity to own a vacant building lot just minutes from the charming village of Finch. This property offers a peaceful rural setting with mature trees, open skies, and the serenity of country living, all while being close to local amenities, schools, and recreational facilities. The lot provides convenient access to the road and hydro, natural gas and municipal water are available at the lot line, making it ideal for a future home or investment property. Surrounded by agricultural land and nature, this lot offers space and privacy with the potential to bring your vision to life. Buyers are advised to conduct their own due diligence with respect to zoning, building permits, available services, and intended use. No conveyance of any offers without a minimum 24 hour irrevocable. (id:57557)





