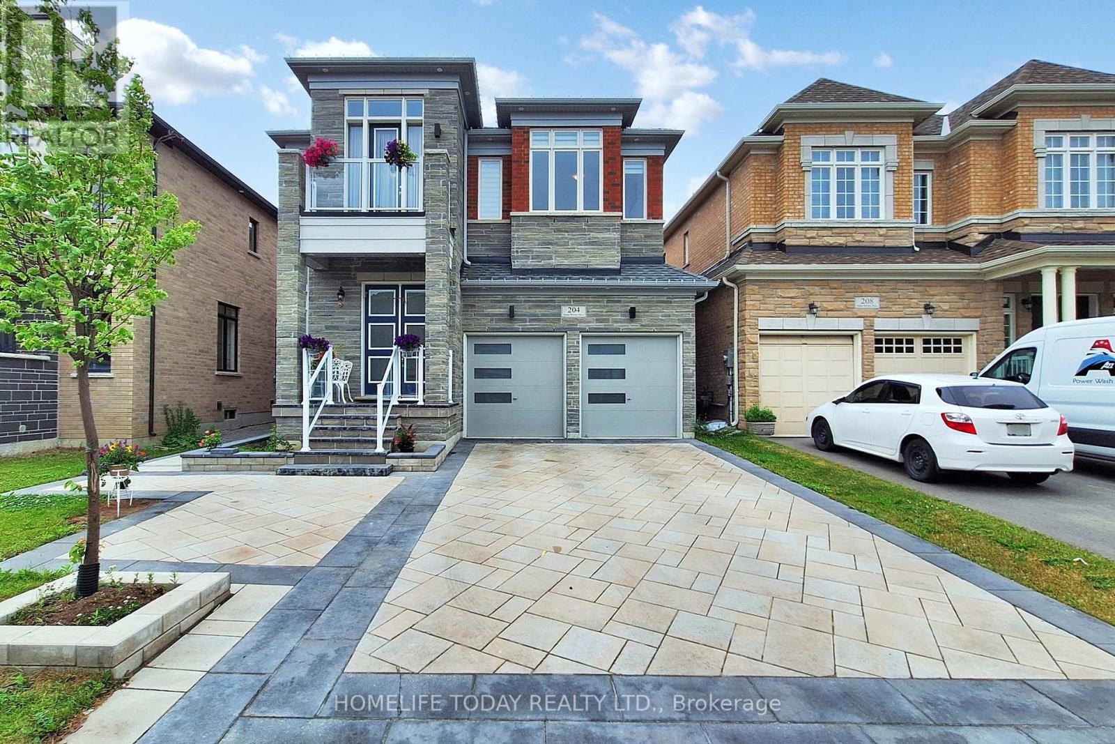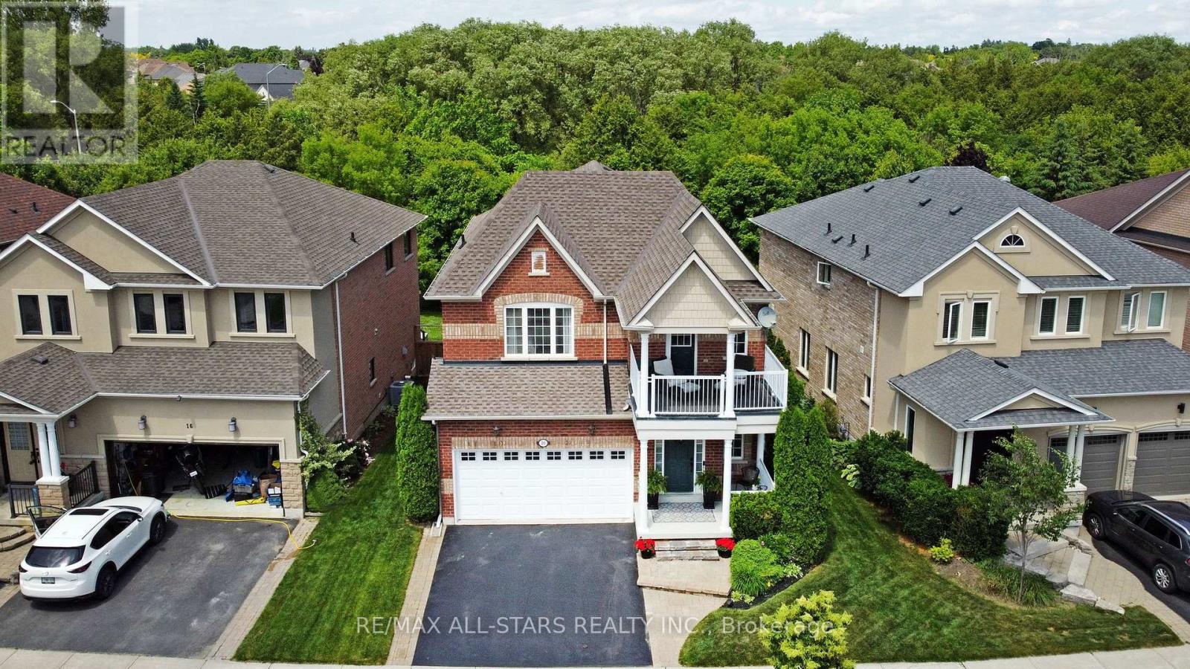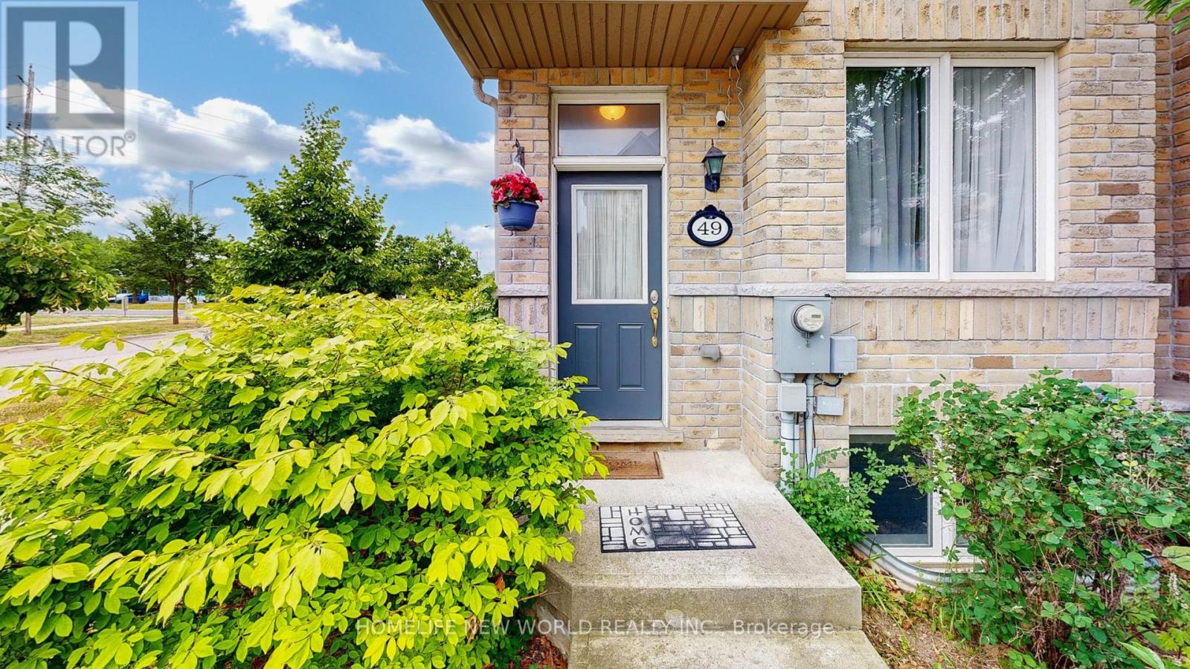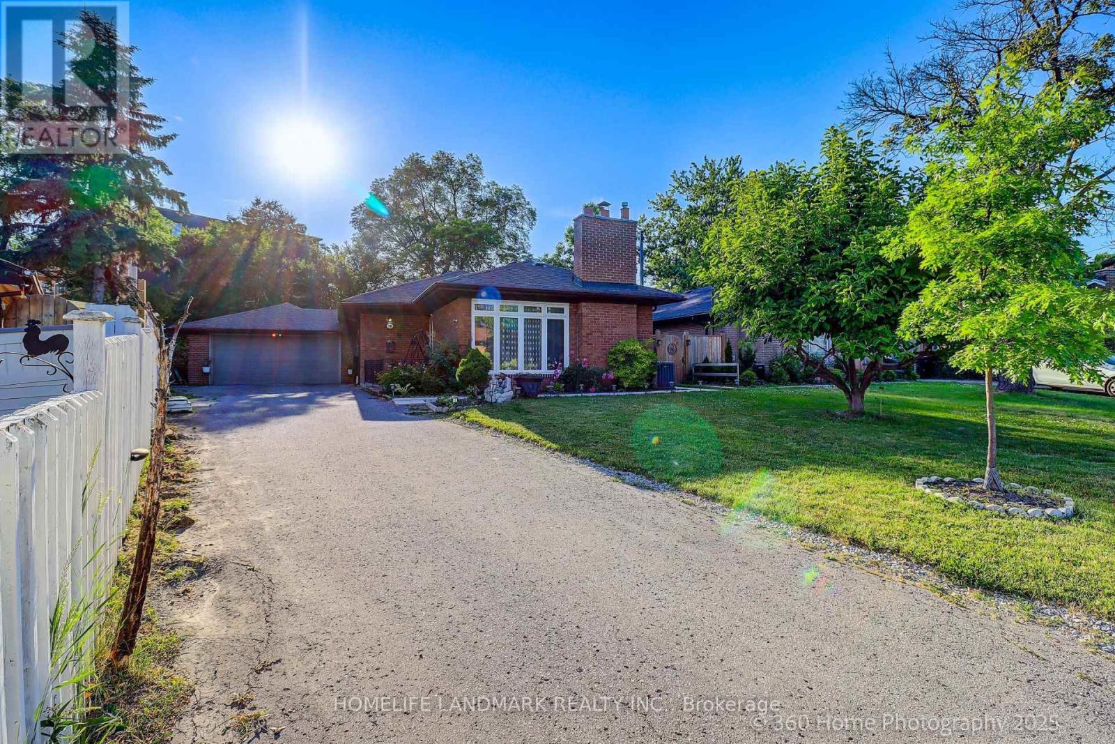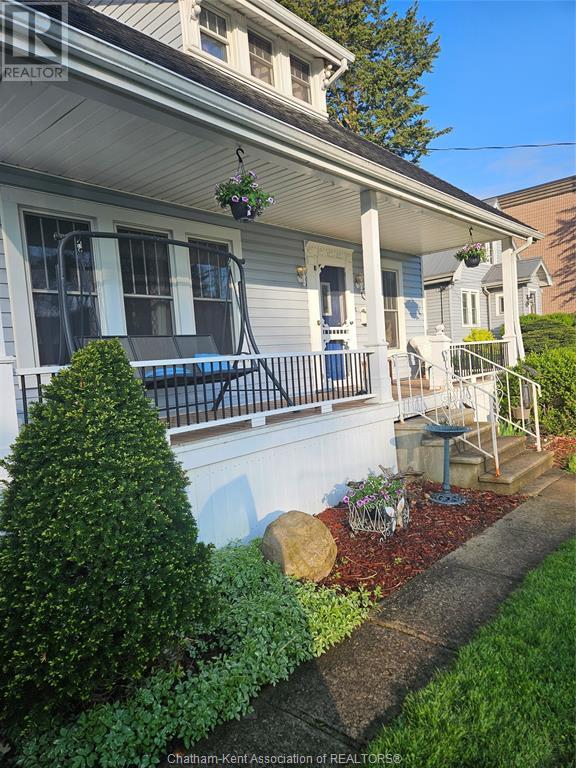204 Steam Whistle Drive
Whitchurch-Stouffville, Ontario
Gorgeous 5-Bedroom Home with Separate Entrance to Future Basement Suite! This spacious and beautifully finished home features 5 bedrooms, plus a library that can be converted into an additional bedroom--ideal for elderly family member, with over $200,000 in upgrades throughout. The kitchen includes built-in appliances, extended cabinets, a quartz island, a gas line for cooking, and a walkout to the backyard with a BBQ gas line perfect for outdoor living! Enjoy 10-foot ceilings on the main floor and 9-foot ceilings upstairs. The primary bedroom boasts a luxurious Ensuite and his & her closets. With 4 full bathrooms and a powder room, The basement has a separate entrance and offers potential for a future 3-bedroom, 2-bathroom suite. Located next to a brand-new Catholic high school. A must-see don't miss out! (id:57557)
20 James Ratcliff Avenue
Whitchurch-Stouffville, Ontario
Welcome to 20 James Ratcliff- This Beautiful Sun Shiny 4 bedroom 4 washroom Lebovic home(Squirel model) is 2632 square feet with a finished basement, backing on to green space and walking trails. In the heart of Stouffville, you are a short distance to the elementary and high school, Leisure center ,memorial park, transit, trails and not to forget the 275 meter skating trail. Summers never felt so great sitting on your private back (composite) deck overlooking green space. The views are undeniably perfect! Finished lower level is an ideal space for "movie nights", a teenagers "retreat" or has ideal in law potential. A true treasure to show. (id:57557)
308 2520 Hackett Cres
Central Saanich, British Columbia
Move in ready!! The Sequoia Condos at Marigold Lands – A haven of luxury and tranquility. With a total of 50 residences, this development offers an array of spacious one, two, and three bedrooms, many enhanced by the inclusion of dens for extra space and stunning coastal ocean views. Designed by Kimberly Williams Interiors, two crafted schemes are available for selection paired with KitchenAid stainless steel appliances and fireplaces in each unit. Community and relaxation intersect at the rooftop patio with dedicated BBQ area, unobstructed water and sunset views. Storage, bike storage, and secure parking included! The Saanich Peninsula offers a wide range of outdoor activities including hiking, biking, fishing, and kayaking. Situated only minutes away from the Victoria International Airport, BC Ferries, The Anacortes Ferry, and the seaside Town of Sidney, The Sequoia condos are located in a fantastic area to call home. (id:57557)
16 106 Aldersmith Pl
View Royal, British Columbia
Welcome to your private oasis in the heart of View Royal! This inviting 2-bedroom, 2-bathroom corner unit townhome is tucked away at the end of the complex, providing complete privacy surrounded by lush trees. Including over 850 sqft of outdoor patio/balcony space, an open living area and a spacious kitchen making this home perfect for entertaining. Other features include a large primary with an en-suite and balcony access, garage, in suite laundry, fireplace and ample storage. Offering main floor living with no stairs and lots of natural light coming in from three sides. Centrally located, a short drive to downtown, costco, or to airport/ferries. Or leave the car in the garage! This home is across the street from Admirals Walk Shopping Centre, and minutes away from beach trails, bike trails and major bus routes. This townhome provides the ideal combination of comfort and convenience. Don't miss out on the opportunity to call this peaceful retreat your own—schedule your showing today! (id:57557)
406 1580 Christmas Ave
Saanich, British Columbia
OPEN HOUSE SAT JUNE 28th 10am-12pm. Location, Location! This bright and airy 1-bedroom TOP-FLOOR condo is located at the base of Mt. Tolmie with countless walkable amenities. Located on the quiet side of the building, it features skylights that flood the space with natural light. Enjoy a spacious bedroom with a generous closet, a well-designed kitchen with a cozy breakfast nook that opens to a private deck, and a large living area with an adjoining dining room—ideal for relaxing or hosting friends. Extras include in-suite laundry, parking, and separate storage. Whether you're a single student/working professional or a couple, the location is unbeatable—walking distance to UVic, Camosun, Shelbourne Plaza, Tuscany Village, Gordon Head Rec Centre, and just minutes to Downtown via convenient transit. (id:57557)
Ph1 - 1 Grandview Avenue E
Markham, Ontario
Welcome to the new building, The Vanguard in Prime Thornhill! This exceptional corner penthouse unit spans 2,020 sq. ft. and boasts breathtaking north and southwest views. With a spacious custom split layout and luxurious high-end finishes, this penthouse truly embodies the essence of home.The impressive floor-to-ceiling windows and soaring 11-foot ceilings create a sunlit atmosphere throughout. The chef-inspired kitchen features top-of-the-line built-in appliances and an oversized quartz-topped island, seamlessly connecting to the open-concept living and dining areas. Step outside to one of two expansive terraces, perfect for entertaining while overlooking the beautiful tree canopy.This exquisite suite includes two generously sized bedrooms, each with walk-in closets and ensuite bathrooms featuring heated floors. A versatile third bedroom or den can serve as an office, family room, or flex space, complete with large windows and a southern view, conveniently located next to a spacious walk-in closet.The grand primary suite offers ultimate privacy, featuring a luxurious 5-piece spa-like ensuite and an exclusive terrace for your enjoyment.Certified LEED Gold, this elegant building includes a stylish lobby and dedicated concierge staff, ensuring both convenience and comfort. You'll also appreciate the combined parking space with a locker in P1#50, conveniently close to the elevator.Located in a rapidly growing community with easy access to public transportation and major highways, this penthouse is ideal for downsizers, professional couples, or small families seeking a turnkey lifestyle., This unique suite offers exceptional value, especially considering that units in this building have sold for between $980 to $1,200 per sq. ft. The seller is open to reasonable offers based on the current market. Dont miss the opportunity to experience the incredible views and sophisticated living that The Vanguard has to This is a must-see for even the most discerning buyers! (id:57557)
601 - 30 Meadowglen Place
Toronto, Ontario
Prime Location & Stunning 1 Bed Plus Den unit. 2 Full Upgraded Bathrooms, S/S Appliances. 1 underground Park and Locker. Contemporary Kitchen and Bike storage. Minutes to Hwy 401, TTC, At the Doors College, University of Toronto. (id:57557)
49 Kawneer Terrace
Toronto, Ontario
Luxury Monarch Freehold Townhouse, Corner Unit! Plenty Of Natural Light. Original Owner, Well Kept, 4 Br + 4 Wr & Backyard; Well Maintained; Best Floor Plan. Next to the Park and Overlooking the Park, Granite Countertop, Under Mount Sink, Maple Cabinet. Steps To Ttc, Close To Highway 401, Scarborough Town Centre, School, Library Etc. (id:57557)
38 Moorecroft Crescent
Toronto, Ontario
Welcome to 38 Moorecroft Cres! Well-maintained, freshly painted bungalow on a large 7,459 sq ft irregular lot in a prime Toronto location. Features 3+2 bedrooms, 4-piece bath with air tub, and a double attached garage. Bright kitchen with granite countertops and stainless steel appliances. Enjoy central air, 100 amp service, and a huge 14 ft x 26 ft tiered deck overlooking a fully fenced backyard. Spacious finished basement with separate entrance potential, offering in-law suite or rental income opportunity. Close to schools, parks, transit, and just minutes to downtown .Don't miss this gem ideal for families, investors, or multigenerational living! (id:57557)
1900 Simcoe Street
Oshawa, Ontario
Fully Furnished, Bright, Bachelor Unit Located Conveniently Next to the University of Ontario Institute of Technology and Durham College Campus. Building Features USB Charging Station, Social Lounge/Lobby, Four Meeting Rooms, Gym and Party Room/Outdoor Lounge. Great Live/Work/Study for Student or Professional. Pictures are From Before Unit Was Tenanted. (id:57557)
2465 Greenridge Drive
Pickering, Ontario
Welcome to nearly 2 acres of private hilltop luxury in quaint hamlet Greenwood Village -- a showstopper estate with million-dollar views and sunsets that deserves a standing ovation. Inside? 5,000 square feet of opulence that will have you saying yes before you even take your shoes off. A long winding driveway leads to this beauty, with its three-car garage and grand double-door entry. Step into a two story foyer with herringbone tile, a sweeping staircase, and crisp wainscotting. The living room shines with a vaulted ceiling, grand fireplace that adds some cosiness to this elegant room. Pocket doors lead to the formal dining room, and then pass through to the kitchen. And about the kitchen? Pure chefs kiss. Six-burner gas range, quartz everywhere, built-in ovens, and a giant island that begs for a party. The breakfast area walks out to a tiered deck with glass railings ideal for summer nights and stargazing.The family room wows with a gas fireplace with marble surround, built-in shelving, and those endless valley views. Main floor office? Check. Bonus - It can double as a guest suite with its own four piece bathroom. Upstairs, the primary suite delivers with a spa-like ensuite and views that don't quit. The fourth bedroom is a massive loft ideal for in-laws or making all your man-cave dreams come true.The basement? Pure fun zone. A gym area, cozy family room with wet bar, gas fireplace, and a walkout for easy pool access. Even the utility room shines with drywall, pot lights, and a window -- another potential bedroom just waiting for your ideas. Outside, it only gets better. A deluxe screened-in sunroom in case you want to be outside but-not-really. Low-maintenance tiered composite deck, hot tub, pool with a waterfall, and a charming barn for toys and tools. All this, just minutes from the 407, 401, and Pickering's best spots. It's not just a house ... it's a 'pinch-me, I live here' kind of place. Come see for yourself! (id:57557)
66 Delaware Avenue
Chatham, Ontario
Beautifully Landscaped, 306 ft deep lot, this charming 2+1 bedroom character home in sought after neighbourhood, offers privacy, serenity, and a prime central location just minutes from all amenities. The inviting front porch makes a stunning first impression, while the expansive backyard and deck provide a peaceful retreat. Inside, original hardwood floors add warmth and charm to the functional layout. A spacious foyer welcomes guests through French doors into the bright living room. The main floor also features a large dining room with elegant wainscoting, a cozy kitchen, a bedroom, and convenient main-floor laundry. Upstairs, two generously sized bedrooms—easily convertible back to three—share a stylish 4-piece bathroom. The basement provides additional storage, and the expansive backyard and driveway would easily accomodate a shop, gargage (There was previously a garage), pool and outdoor entertainment area. Walking distance to excellent public and highschool. (id:57557)

