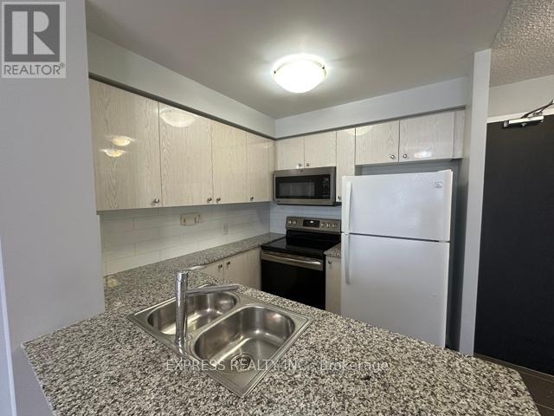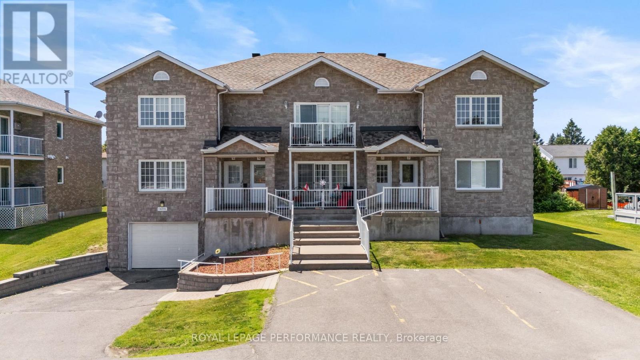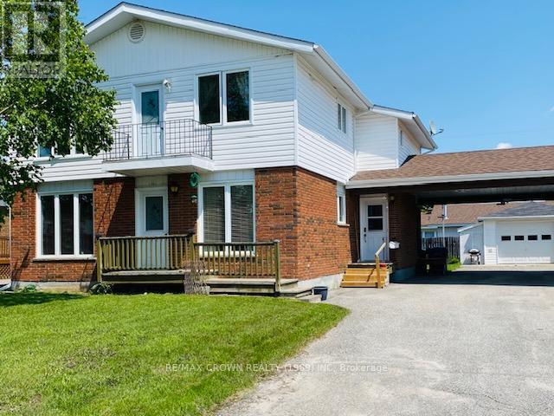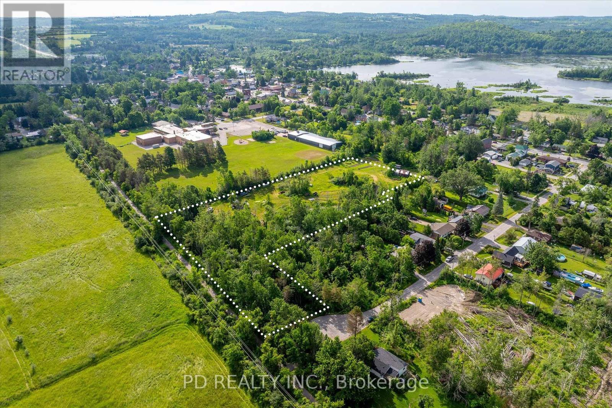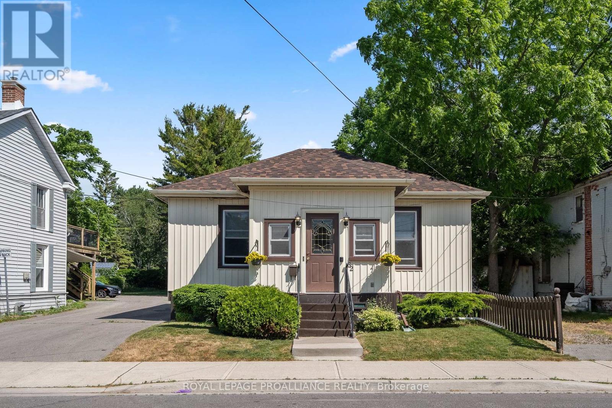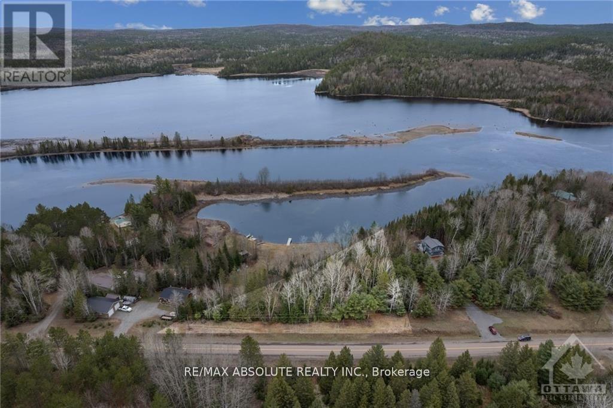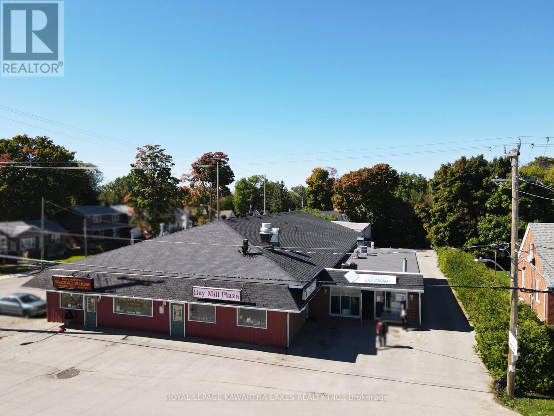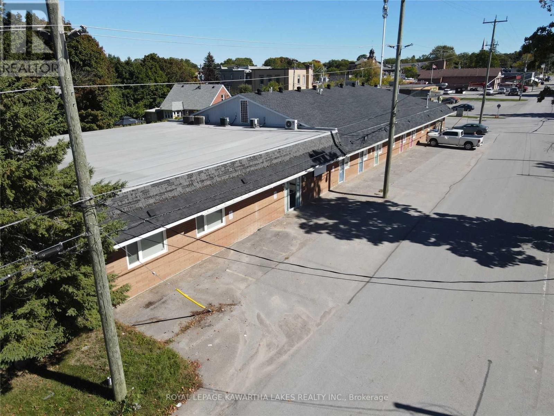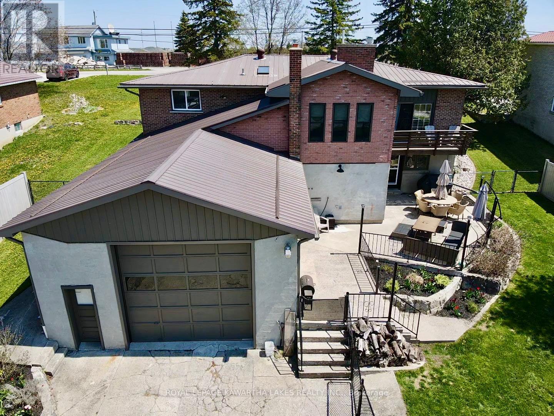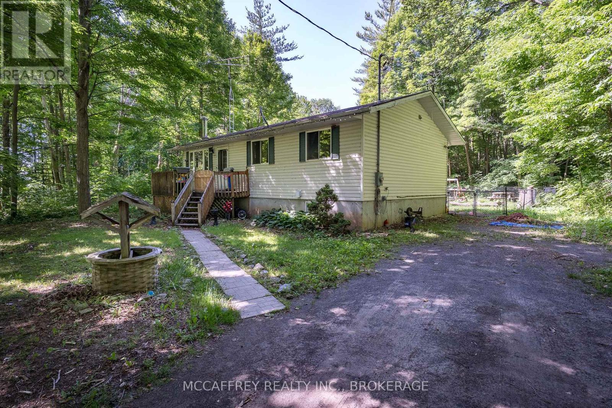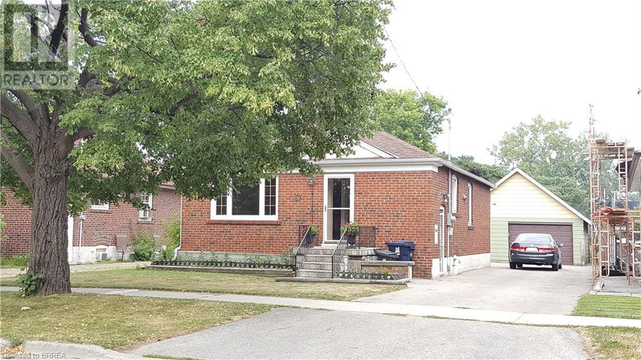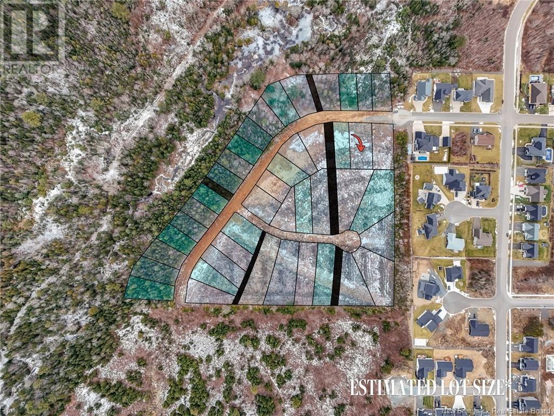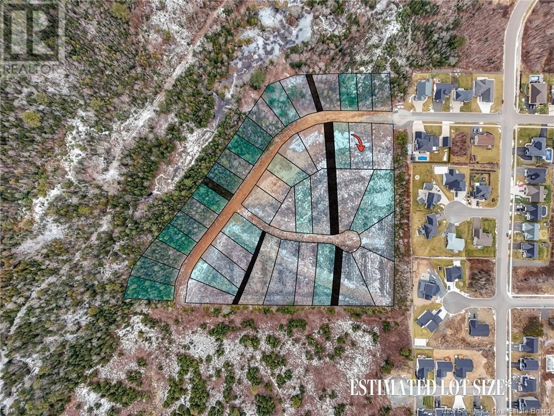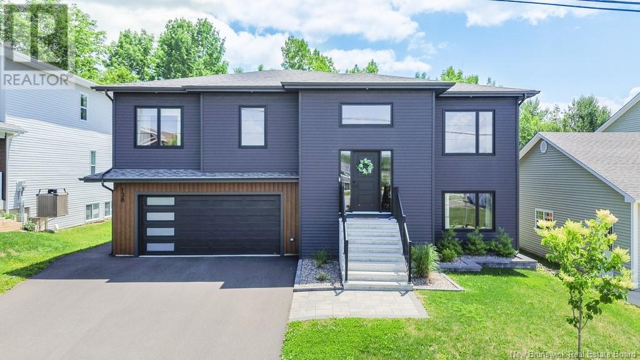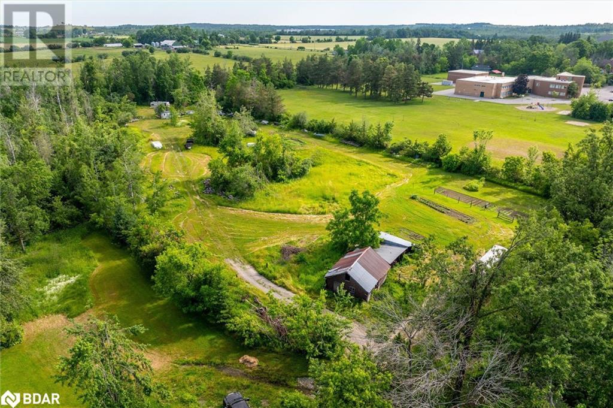5002 - 1 Concord Cityplace Way
Toronto, Ontario
Spectacular Brand New Landmark Condos in Toronto's Waterfront Communities! Welcome to Concord Canada House, a place you will be proud to call home. Conveniently located next city's iconic attractions including Rogers Centre, CN Tower, Ripleys Aquarium, and Railway Museum at Roundhouse Park. Only a few minutes walk to the lake, parks, trendy restaurants, public transit and financial district. Everything you need is just steps away. This suite features a bright north facing unit with gorgeous city views. Premium built-in Miele appliances. Huge open balcony finished with a ceiling light and heater perfect for year-round enjoyment. You can enjoy world-class amenities including an indoor pool, fitness center, sauna, theater in the nearly future! (id:57557)
7502 - 388 Yonge Street
Toronto, Ontario
The Aura At College Park! Majestic North East City Views Of Beautiful Toronto Can Be Your From This 75th Floor! 1149 Sq Two Bedrooms Plus Den (Can be used as a 3rd Bed with door) , Two Full Bathroom*9 Ft. Ceilings, And A Den Create Sophisticated Living Space. Access To Ttc, Path, Retail Concourse And Top Of The Line Amenities. Steps To Universities, Hospitals, Restaurants, Entertainment And Much More!All Measurements & Taxes To Be Verified by Buyer Agent and Buyer*One Parking Included*Part Furnished Unit***Property used the former photos** (id:57557)
1606 - 101 Erskine Avenue
Toronto, Ontario
Welcome to 101 Erskine, a sought-after TRIDEL building in the heart of Midtown. Enjoy this bright and modern junior 1-bedroom suite with an open-concept living and dining area, sleek laminate flooring throughout, and a contemporary kitchen with modern built in appliances and granite countertops. The suite also includes a 3-piece bathroom and a convenient small storage area just outside the bedroom for added functionality. Enjoy world-class amenities and live steps from Yonge & Eglinton's vibrant shops, TTC access, top-rated schools, and trendy restaurants. This is urban living at its best in one of Toronto's most desirable neighbourhoods. (id:57557)
801 - 5793 Yonge Street
Toronto, Ontario
Spacious 2 Bedroom 1 Washroom just North of Yonge & Finch w/ North view. Both spacious bedrooms have walk in closets & laminate flooring. Hardwood flooring in Living/Dining rooms. Kitchen features granite countertop and a double sinks & plenty of cabinets for storage needs. Building amenities including: 24Hrs concierge, indoor pool, gym, party/meeting room, visitor parking & more! Literal steps to Finch Station & GO bus with 24 Hours concierge, steps to all amenities, parks, restaurants, shops, community centres & schools. (id:57557)
3707 - 2221 Yonge Street
Toronto, Ontario
At The Center Of It All - Welcome To 2221 Yonge Condo! Experience The Trendy, Lively, Entertainment, And Convenience Of Yonge And Eglinton! This Cosy South Facing Suite Features 1 Bed + 1 Bath, An Open Concept Kitchen With Elegant Built-In Appliances And A Massive 100 Sqft Balcony. Nested In The Davisville Village Neighbourhood With A 99/100 Walk Score And A 95/100 Transit Score. What More Can You Ask For! (id:57557)
502 - 30 Tretti Way
Toronto, Ontario
Experience Modern Luxury! This brand-new 2-bedroom, 2-bath condo showcases contemporary design and top-notch features. The sleek kitchen boasts quartz countertops and stainless steel appliances, while the two full bathrooms and in-suite laundry add convenience. The open concept living area is bathed in natural light. Additional perks include a storage locker and underground parking space. Enjoy premium amenities such as a 24/7 concierge, children's play area, fitness center, study and business lounge, guest suites, outdoor lounge, and a party room with a billiards table. This energy-efficient geothermal building offers direct access to Wilson Subway Station and easy connectivity to Highway 401 via Allen Road, making commuting effortless. Benefit from an excellent transit and to top-tier schools. Located in a family friendly neighborhood. (id:57557)
5212 - 1 Concord Cityplace Way
Toronto, Ontario
Client RemarksWelcome To Concord Canada House - The Landmark Buildings In WaterfrontCommunities. This Brand New North-facing suite offers 502sf of well-designed interior livingspace, plus 43sf balcony with ceiling light & heater & premium composite wood decking.Thethoughtful, open-concept layout maximizes every square foot no narrowhallways, just usablespace that feels like a home. The bright and airy living area benefitsfrom open skies andindirect natural light all day. Enjoy high-end finishes throughout,including Miele appliances,built-in organizers, and sleek modern bathrooms. The primary bedroom features two closets, andbathroom include oversized mirroredmedicine cabinets offering excellent storagesolutions.Unbeatable location: Just steps from the Spadina streetcar (direct to Union Station),The WELL shops & restaurants, Canoe Landing Park &Community Centre, and a short walk to theWaterfront, Rogers Centre, Financial District,Scotiabank Arena, King West, and Metro TorontoConvention Centre. Convenient access to FarmBoy, Sobeys, coffee shops, fitness studios, and theTech Hub. Also within easy reach of GOTransit, VIA Rail, UP Express, YTZ Airport, and scenicwaterfront trails. (id:57557)
820 - 85 East Liberty Street
Toronto, Ontario
Welcome to Your Dream Condo in the Heart of Liberty Village. Step into this stunning 2-bedroom, 2-bathroom condo in one of Toronto's most dynamic and sought-after neighbourhoods, Liberty Village. This impeccably designed west-facing unit boasts sweeping views of the lake and abundant natural light, flooding the space with warmth and creating an inviting, sun-drenched ambiance you'll love coming home to. With its modern layout and stylish finishes, this condo offers a perfect balance of comfort and sophistication. Whether enjoying a quiet morning coffee by the window or entertaining friends in the open-concept living space, every moment here feels just a little more special. Location-wise, it doesn't get much better. Just steps from your front door, you'll find some of the city's best restaurants, chic cafes, boutique shopping, and everyday essentials like grocery stores and fitness studios. You're also a short stroll from lush parks and the scenic waterfront and just minutes from the Gardiner Expressway, making commuting a breeze. Don't miss your chance to live in a vibrant, connected community that truly has it all. The amazing amenities include: Concierge, Indoor Pool, Hot Tub, Movie Theatre, Games Room, Gym, Bowling Alley, Golf Simulator, and Rooftop BBQ Terrace. (id:57557)
1107 - 85 Wood Street
Toronto, Ontario
Unbeatable Downtown Living!Just steps to the subway, TMU (Ryerson), U of T, Loblaws, parks, major hospitals, Dundas Square & Eaton Centre.This modern 1+Den suite offers stunning city views with 575 sqft of well-laid-out interior space plus a 95 sqft balcony.Featuring 9-ft ceilings, floor-to-ceiling windows, a sleek contemporary kitchen, and an open-concept layout.The den is spacious enough to be used as a second bedroom or home office.Enjoy top-tier building amenities including a 6,500 sqft fitness centre, rooftop terrace, concierge service, Tesla sharing program, yoga studio, party room, study lounge, and steam room. (id:57557)
5 Fir Street
Red Deer, Alberta
Excellent property for an investment. 2,403 sqft of free stand building in 0.38 Acre of corner lot with sufficient parking spaces. It is surrounded by condominiums and houses. The building is recently renovated and has an unfinished basement. Currently used for a convenience store, but it can be used for Accessory building, Commercial service facility, Dry cleaning business, Restaurant, Motor vehicle service with government approval. C3 Permitted and Discretionary Uses is attached in supplement. (id:57557)
122 Scott St
Fort Frances, Ontario
Prime Downtown Opportunity with Proven Potential This versatile commercial building was home to From the Grind Up, a beloved local coffee shop and cocktail lounge that successfully operated for nearly a decade. Known for its warm, cozy atmosphere and award-winning service, the business was recognized by the Chamber of Commerce with both Entrepreneur of the Year and Business of the Year awards. Extensive upgrades have been completed, including: • Foundation Work (Engineer and Contractor 202?) • New siding, and exterior repairs (2024) • New furnace and AC unit (installed during operation) • Fire suppression system and hood fan (installed by licences trades) Bonus: This location has access to two-hour off road parking - a rare convenience downtown. The building is full of potential for a new cafe, retail space, or other business. Some furnishings and equipment are available for sale (espresso machine and keg system excluded) (id:57557)
415008 Range Road 82
Rural Provost No. 52, Alberta
Public Remarks:This beautiful 113-acre hobby farm with TWO HOMES is available for sale on the outskirts of Amisk, Alberta, offering a serene and rural lifestyle. This property is situated right next to the quiet village of Amisk that is known for its tranquil atmosphere, making it an ideal location for those looking to escape the hustle and bustle of city life. The primary home is a modern 2007 bungalow with a fully finished 32X32 detached garage. The second home is an older character home and is currently occupied. Property is fully fenced with new four wire fence. Amisk provides easy walking access to the nearby school, store etc. For those interested in a hobby farm lifestyle, this property and the overall market in Amisk offer great opportunities for a peaceful and self-sustained living environment. (id:57557)
106 Chestnut Street
Port Colborne, Ontario
Upper Unit: Ideal locale, steps from Vale Centre's amenities - soccer fields, baseball diamonds, pool, gym, bocce courts, and ice rinks. A radiant living experience awaits! ** This is a linked property.** (id:57557)
713 - 70 Roehampton Avenue
Toronto, Ontario
Welcome to your dream home in midtown's most sought after address at 70 Roehampton! This stunning 2 bedroom 2 bathroom condo boasts a higly desirable split layout, offering the perfect balance of privacy and open-concept living. With floor-to-ceiling windows and soaring 9' ceilings this residence is flooded with natural light creating a bright and airy atmosphere. The thoughtfully designed open living and dining space seamlessly flows into a kitchen with high end appliances and a large island with storage. Both bedrooms are generously sized, with the primary bedroom featuring a luxurious en-suite bathroom and a walk-in closet. The second bedroom easily accommodates a queen bed with access to a second full bath. The unit is freshly painted top to bottom with high quality, premium paint for a fresh start. Located in one of Midtown's most vibrant and walkable areas you are steps away from top restaurants, shopping, entertainment, parks and top rated North Toronto Collegiate. This is a Tridel built 5 star premium condominium with LEED Gold certification that includes pool, sauna, cabana area, theatre, games room and more. Grab this opportunity to book your showing and own this gem today. (id:57557)
23 Byrne Street
Brantford, Ontario
Welcome home to 23 Byrne Street in Brantford, an attractive 2+1 bedroom, 2 bathroom bungalow nestled on a large corner lot. This home offers 913 sq ft of main floor living space, a finished basement, an extra-deep detached single-car garage and a private backyard with an inground pool & interlock patio. The front yard features lush greenery, a manicured lawn and well-kept gardens, with a tidy walkway leading to the front porch. The welcoming front foyer features new laminate flooring (2024) that flows through the living room, kitchen, dining room & bedrooms. The primary bedroom offers ensuite access to the renovated 3 piece bathroom (2020). The living room has a bay window overlooking the front yard and a new gas fireplace (2022). The newly updated kitchen (2024) is a standout space, featuring sleek quartz countertops, a crisp white subway tile backsplash and stunning white cabinetry accented with modern gold hardware and fixtures. Bold black appliances create a striking contrast and include a double-door fridge, gas stove with over-the-range microwave, and built-in dishwasher. The dining room features a bay window overlooking the backyard. The main floor also includes a second bedroom, currently used as an office, and a beautiful tiled sun porch with two sets of French doors that open to the interlock patio in the private rear yard. The finished basement features new vinyl plank flooring (2024) throughout the third bedroom and recreation room, along with a gas fireplace (2022) in the recreation room. Step into a fully fenced backyard oasis designed for both relaxation & entertaining. Enjoy the inground pool with updated equipment including a new heater, filter, and pump (2020), all surrounded by interlock patio space. A gazebo, patio furniture and a natural gas BBQ complete the setup—everything you need for effortless outdoor living. Perfectly located in a great neighbourhood close to all amenities and just minutes to the highway for commuters. (id:57557)
99 Dundas Street
Brantford, Ontario
Investment opportunities like this don't come along every day! Well maintained Triplex in great Terrace Hill location. This property sits on a 264 deep lot, tons of parking and an additional income source with 3 permitted sea cans with hydro (Great additional income source and a great benefit to tenants) Spacious main floor unit could easily be converted to a 2 bedroom unit. Down stairs unit is also a great size and could potentially be used as a 2 bedroom. Upper unit is a good size, it does require some cosmetic work (paint and flooring) Upper and Lower units are vacant which allows you to choose your own tenants and set your own rents. All units have separate hydro meters. This is a fantastic property with tons of upside potential. Close to all amenities, easy 403 access and walking distance to the Brantford General Hospital and Brant County Health unit. (id:57557)
21 - 5 Marcel Street
Russell, Ontario
Welcome to Unit 21 at 5 Marcel Street in Embrun a rarely available condo offering two parking spaces, including one in the heated underground garage! This immaculate 2-bedroom, 1-bathroom corner unit features a bright, open-concept layout designed for comfort and style. Large windows and a patio door flood the living and dining areas with natural light and provide direct access to your private outdoor space. The kitchen is efficiently laid out with ample cabinetry and seamless flow into the main living area. Both bedrooms are generously sized, and the home includes a 3-piece bathroom and the convenience of in-unit laundry. Additional highlights include a heated underground parking spot, a second outdoor parking space, and a private indoor storage locker. Situated in the heart of Embrun, you're just steps from scenic walking trails, parks, a recreation center, hockey rink, and a variety of local shops and services. With Highway 417 only 10 minutes away and downtown Ottawa just a 30-minute drive, this property perfectly balances small-town charm with urban accessibility. (id:57557)
65 - 837 Eastvale Drive
Ottawa, Ontario
Imagine living in this remarkably well-maintained row unit, designed for convenience and comfort! Steps from the new LRT station and just around the corner from Colonel By Secondary School, this home puts everything within reach. The private, fenced backyard, complete with a shed and beautiful flower bed, is perfect for outdoor enjoyment. Inside, the main floor offers a fantastic layout with a large kitchen and eating area, a formal dining room for special occasions, and a spacious living room for relaxation. Upstairs, three bright bedrooms and a full bathroom await, all featuring attractive hardwood flooring. Enjoy the beauty of hardwood and laminate flooring throughout. The fully finished basement provides flexible space for family fun. This home truly shines, with recent updates like a new furnace and well-functioning central air conditioning. The condo management takes care of roof, windows and doors replacement, alongside snow removal, ensuring peace of mind. Located in a quiet, friendly community with excellent access to amenities and top-rated schools, this is an outstanding opportunity to build your family's future or make a wise investment. (id:57557)
B - 283 Titanium Private
Ottawa, Ontario
Discover this beautiful 2-storey upper stacked condo offering a spacious open-concept layout with hardwood floors throughout. The stylish kitchen boasts stainless steel appliances, a breakfast bar, and opens seamlessly into the main living area. This unit features two generously sized bedrooms plus a versatile denperfect for a home office. Enjoy easy access to public transit, restaurants, shopping (including Place d'Orléans), scenic walking paths, and nearby recreation. Step out onto your private balcony off the primary bedroom and take in the view with your morning coffee or tea. Includes one underground parking space. No pets. No smoking. All rental applications must include photo ID(s), completed rental application, proof of income/employment, two recent pay stubs, full credit report with score(s), and signed Schedule B. (id:57557)
75 Downsview Crescent
Ottawa, Ontario
Seize this rare opportunity to own a great home backing onto trees and greenspace in this centrally located community. Desirable, private lot with no rear neighbours. Access the walking path right from your own backyard! Fresh landscaping and a cute front porch provide delightful curb appeal. Numerous key updates completed recently give this home all kinds of potential for all kinds of buyers. Significant improvements inside & out include beautiful new stucco on all 3 sides, new patio door, weeping tile replacement, and all electrical wiring now up to code and ESA certified. Fresh paint, updated light fixtures, switches, and door hardware throughout. A true 4-bedroom home, there is space for the whole family to enjoy a lifestyle centred in an established, friendly neighbourhood. The true value to this property can be found in the backyard. Large enough for an expansive deck with hot tub, with loads of room left over for children's play structure and sandbox. Create your ideal backyard oasis that both your family and friends can enjoy. Or watch from the kitchen while the kids play with neighbourhood friends on the grass just across the path. All of the heavy lifting is done, just bring your imagination to complete the rest and turn this house into your next home. Basement is ready for a facelift and is already set up for a bedroom and ensuite for guests or extended family. Home has natural gas hookup for BBQ outside and dryer downstairs. Heat Pump (2023). Quiet crescent, spacious lot, mature trees- you can't find this in a new build. Styles come and go, but this location will always be exceptional. Full list of recent updates in attachments. (id:57557)
1003 - 400 Albert Street
Ottawa, Ontario
Experience elevated living at Relevé luxury rentals, a BRAND NEW construction in the heart of downtown Ottawa. Enjoy premium amenities, a vibrant community, and seamless access to all your daily essentials. 400 Albert Street offers unbeatable convenience with easy access to the O-Train Lyon Station just steps away. Surrounded by shops, restaurants, offices, and cultural landmarks, this prime location puts everything you need within walking distance. These stunning units are thoughtfully designed for a modern, sophisticated lifestyle. Every single one is equipped with in-suite laundry, stylish finishes, a dream kitchen, an open-concept layout, and huge windows that flood the space with sunlight. The contemporary amenities are sure to impress upon first glance, covering 20,000 square feet! Included is a Yoga room, Gym + TRX room, Karaoke room + Golf simulator, Celebration suite to rent with private patio, Co-working space and lounge area, Outdoor infinity pool, Aqua terrace, BBQ area and outdoor lounge. Also available white glove services including: 24 hour security, dog walking/grooming, private chef, home cleaning, dry cleaning, massage at home, car detailing, and more. More than just a place to live --- this is a true lifestyle upgrade. Elevate your everyday! More units available with more or less square footage, at different price ranges. Underground parking $225/month. Locker $35/month. *1003 not available for rent. showing purposes only. same unit on 9th floor and 11th floor are ready for vacant possession* (id:57557)
303 - 400 Albert Street
Ottawa, Ontario
Experience elevated living at Relevé luxury rentals, a BRAND NEW construction in the heart of downtown Ottawa. Enjoy premium amenities, a vibrant community, and seamless access to all your daily essentials. 400 Albert Street offers unbeatable convenience with easy access to the O-Train Lyon Station just steps away. Surrounded by shops, restaurants, offices, and cultural landmarks, this prime location puts everything you need within walking distance. These stunning units are thoughtfully designed for a modern, sophisticated lifestyle. Every single one is equipped with in-suite laundry, stylish finishes, a dream kitchen, an open-concept layout, and huge windows that flood the space with sunlight. The contemporary amenities are sure to impress upon first glance, covering 20,000 square feet! Included is a Yoga room, Gym + TRX room, Karaoke room + Golf simulator, Celebration suite to rent with private patio, Co-working space and lounge area, Outdoor infinity pool, Aqua terrace, BBQ area and outdoor lounge. Also available white glove services including: 24 hour security, dog walking/grooming, private chef, home cleaning, dry cleaning, massage at home, car detailing, and more. More than just a place to live --- this is a true lifestyle upgrade. Elevate your everyday! More units available with more or less square footage, at different price ranges. Underground parking $225/month. Locker $35/month. (id:57557)
502 - 400 Albert Street
Ottawa, Ontario
Experience elevated living at Relevé luxury rentals, a BRAND NEW construction in the heart of downtown Ottawa. Enjoy premium amenities, a vibrant community, and seamless access to all your daily essentials. 400 Albert Street offers unbeatable convenience with easy access to the O-Train Lyon Station just steps away. Surrounded by shops, restaurants, offices, and cultural landmarks, this prime location puts everything you need within walking distance. These stunning units are thoughtfully designed for a modern, sophisticated lifestyle. Every single one is equipped with in-suite laundry, stylish finishes, a dream kitchen, an open-concept layout, and huge windows that flood the space with sunlight. The contemporary amenities are sure to impress upon first glance, covering 20,000 square feet! Included is a Yoga room, Gym + TRX room, Karaoke room + Golf simulator, Celebration suite to rent with private patio, Co-working space and lounge area, Outdoor infinity pool, Aqua terrace, BBQ area and outdoor lounge. Also available white glove services including: 24 hour security, dog walking/grooming, private chef, home cleaning, dry cleaning, massage at home, car detailing, and more. More than just a place to live --- this is a true lifestyle upgrade. Elevate your everyday! More units available with more or less square footage, at different price ranges. Underground parking $225/month. Locker $35/month. (id:57557)
11 Kennedy Avenue
Kapuskasing, Ontario
GREAT OPPORTUNITY TO OWN AN AMAZING PROPERTY WITH A 2 BEDROOM APARTMENT ON THE SECOND LEVEL. THIS WELL MAINTAINED HOME LOCATED IN THE RIVERHEIGHTS COULD BE YOUR NEXT GREAT MOVE. MAIN FLOOR AND BASEMENT OFFERS YOU APPROXIMATELY 2128 SQF OF LIVING AREA, 3 BEDROOMS AND 2 FULL BATHROOMS. THE SECOND LEVEL AS A 2 BEDROOM APARTMENT PERFECT IF YOU WANT IN-LAWS OR A FAMILY MEMBER TO BE CLOSE TO YOU. THE APARTMENT IS APPROXIMATELY 1064 SQF AND AS LAUNDRY HOOKUPS. LOTS OF STORAGE FOR YOUR TOOLS AND TOYS WITH A LARGE SHED 12X20 AND A SINGLE CAR GARAGE 16X22. SET UP YOUR VIEWING TODAY. HYDRO FOR BOTH UNITS $3380.00. ($1920) IS PAID BACK TO THE OWNER BY THE TENANT. WATER AND SEWER $1295.89. NATUREL GAS $1372.52. (id:57557)
N/a Alma Street N
Kawartha Lakes, Ontario
4.6 Acres in Kawartha Lakes -- In Town Convenience with a Country Feel! An exceptional opportunity to own a rare oversized in-town property where you'll enjoy the peacefulness of the countryside with the convenience of nearby amenities. This beautiful 4.6-acre parcel features a pond, adding to its natural charm and tranquil setting. Ideally located within walking distance to amenities including Scott Young Public School, two public boat launches, and the soon-to-be revitalized Omemee Beach Park. Backing onto the Kawartha Trans Canada Trail, it's a dream for outdoor enthusiasts offering direct access to miles of scenic trail for year-round exploration. With access at the end of the cul-de-sac and through the unopened road allowance, this property offers flexibility and exciting development potential. Situated just minutes from Peterborough, Lindsay, Ennismore, and Bridgenorth, you'll enjoy small-town charm with city convenience close by. Municipal sewers and natural gas available on Alma Street. (id:57557)
62 James Street E
Cobourg, Ontario
Built circa 1916, this delightful bungalow is brimming with character, charm, and positive energy. Perfectly situated in the heart of the downtown core, it boasts an unbeatable walkable location just steps from restaurants, cafs, shops, schools, and the waterfront. Offering a smart blend of style and functionality, the home features three generous bedrooms, a full bath, and a versatile floor plan that maximizes every inch of space. The open-concept living and dining areas create a warm and inviting atmosphere ideal for family gatherings or entertaining friends. The large kitchen offers plenty of space and presents a fantastic opportunity for future renovations. A separate den adjacent to the kitchen provides backyard access and flexible options for a home office, playroom, or reading nook. Outside, the fully fenced backyard is a private oasis waiting for your personal touch perfect for gardening, relaxing, or entertaining. A detached garage/workshop adds convenience and additional storage or hobby space. With its prime location, unique character, and great potential, this home is a rare find for anyone looking to enjoy vibrant downtown living in comfort and style. (id:57557)
4634-1 Matawatchan Road
Greater Madawaska, Ontario
Location, location, location! Build your dream home on this lovely Madawaska Riverfront lot! Miles of boating on the Madawaska River with access to Centennial and Black Donald Lakes! Nature lovers will enjoy trails and Crown Land, wildlife all around. (id:57557)
9003 Gilman Road
Summerland, British Columbia
Come take a look at this delightful offering - gorgeous lake and valley views, 2.47 acre property with a newly built contemporary home and detached guest house! The main house has modern touches throughout with an incredibly swank sun room that offers approximately 220 sq. ft. of year round living, bringing the outdoors in, with its sliding glass panelled walls. The living room offers a cozy top-of-the-line wood burning fireplace with floor to ceiling windows and the chef's kitchen offers vaulted ceilings and loads of light. 2 bedrooms plus a den, a loft style family room, energy efficient heat pump, in-floor radiant heat, 200 amp service and wired for solar panels and a hot tub too. Fully finished and insulated single car garage, fantastic outdoor entertainment decks to enjoy the views of the property and the surroundings. The detached guest house is complete with kitchen, bathroom and guest room space and boasts a private outdoor deck the overlooks the vineyard, lake and valley - currently operated as a fully licensed Air Bnb. Approximately 1 acre of grapes are planted on the property - for wine hobby enthusiasts - and the remaining property offers lovely outdoor space to walk your dogs or park your extra vehicles (or build a shop). This one must be seen! (id:57557)
1740 Sqft - 328 Mill Street
Brock, Ontario
This bright and versatile retail unit offers over 1,700 square feet of open space, ideally situated just steps from the shores of Lake Simcoe. Located in the thriving and growing community of Beaverton, this space is perfect for a variety of business types including retail, service-based operations, commercial storefronts, or a convenience store. Features include a private entrance, dedicated bathroom, and access to high-speed internet. A fantastic opportunity to establish your business in a high-visibility location! (id:57557)
640 Sqft - 328 Mill Street
Brock, Ontario
Affordable Commercial Space in the Heart of Downtown BeavertonThis 640 sqft commercial unit offers an excellent opportunity for small businesses or entrepreneurs looking to establish themselves in a central, high-traffic location. Just steps from local shops and amenities, this space is ideal for a retail store, office, or service-based business. The unit features an open layout, private entrance, bathroom, and access to cable and high-speed internet. A practical and cost-effective solution for your next commercial venture in a growing community. (id:57557)
674 Osborne Street
Brock, Ontario
Welcome to 674 Osborne Street in Beaverton. A beautifully cared-for 4-bedroom, 2-bathroom bungalow that perfectly blends comfort, space, and functionality. Situated on an impressive 83 x 225 in-town lot, this home features a bright and inviting main floor with large windows, updated hardwood flooring (2015), and a modern eat-in kitchen with vaulted ceilings, renovated in 2018. Three comfortably sized bedrooms and a centrally located, refreshed four-piece bathroom complete the main level. The finished walkout basement offers even more living space with a generous rec room featuring a cozy gas fireplace, a fourth bedroom, a second full bathroom, a laundry area, and plenty of storage. From here, step directly out to the west-facing backyard, perfect for evening relaxation and sunset views. Recent updates include new porch posts, a new front door, a walkout basement door, updated bedroom windows, a new soffit and fascia, fresh paint, and updated basement flooring. The attached 33 x 22 heated garage/workshop is ideal for hobbyists or tradespeople, with its own electrical panel and furnace. A poured concrete pad supports a shed with upper-level storage, adding even more utility. The home is equipped with 100-amp breakers, a separate panel in the garage, and services including water, natural gas, and hydro. Located just a short stroll from Lake Simcoe and close to schools, parks, and downtown Beaverton. This property also features dual driveways (one off Osborne Street and one off Murray Street) providing excellent access and parking. With its thoughtful updates and spacious layout, this home is ready to welcome its next chapter! (id:57557)
65 Waterbury Crescent
Scugog, Ontario
PRICE REDUCTION : JUNE 26.Located in the Highly Sought-after Adult Lifestyle Community of Canterbury Common in picturesque Port Perry, this meticulously maintained 2 bedroom Bungaloft has Lake Scugog vista views from Deck, Dining and Living Rooms. A light-filled home with approx. $95k upgrades (see list) including 2024 updated primary ensuite, patio doors; and loft carpet. Over 2000 sq. ft of gracious living space, including a large loft/family room & powder room overlooking the cathedral ceilinged living/dining space. Extra-large kitchen/breakfast area with Cambria quartz countertops & walk-out to deck. Main floor laundry hook-up. Spacious recreation room separate from very large laundry/craft and workshop/storage area. W/O to gardens & just a short stroll out back on a community walkway to the recently renovated Community Clubhouse (tours available by L/A) and heated pool. Easy access to a nature trail around Lake Scugog. Within walking distance to Port Perrys quaint Queen Street where youll enjoy boutique shopping, quality restaurants and the scenic beauty of Lake Scugog.** EXTRAS** In Ground Sprinkler System, Newer shingles,furnace/AC. (id:57557)
1670 Pine Grove Road
Greater Napanee, Ontario
Welcome to your dream retreat, nestled on a picturesque 1.5 acre lot, under the canvas of gorgeous mature trees. This charming 4 bedroom, 2 bathroom home is a serene escape, bursting with potential and ready for your personal touch. Whether you're a first-time homebuyer or seeking a peaceful haven away from the hustle and bustle, this property offers the perfect canvas to create your ideal country living experience. The expansive, fully fenced yard is a haven for both kids and pets, providing a safe space for play and exploration. Imagine cozy evenings gathered around a campfire beneath a sky full of stars, or enjoy sun-drenched summer days entertaining friends and family in the privacy of your own backyard oasis. The tranquil, quiet road is perfect for leisurely walks and invites you to breathe in the fresh country air. Embrace the boundless potential of this lovely property and make it your forever home. Your idyllic country living experience awaits! (id:57557)
2010 Trout Brook Road
Albert Bridge, Nova Scotia
Welcome to 2010 Trout Brook Road where you will find a little piece of paradise with an amazing view of the famous Mira River. The property is waiting for your insight to complete this wonderful location and begin to enjoy the peace and tranquility. The unfinished layout features 2 bedrooms, a bathroom and a large open concept kitchen/living room area. The home has the convenience of a full 4 foot foundation, roof and windows updated around 2013. There is no panel but the wiring has been roughed in. There is a well and holding tank hooked to the property but seller is not able to confirm condition or function. (id:57557)
8 Marquis View Se
Calgary, Alberta
This beautifully maintained estate home is located in the vibrant and family-oriented community of Mahogany. Known for its welcoming atmosphere, premium amenities, and safe neighborhoods, Mahogany is an exceptional place to call home. Featuring 4 spacious bedrooms and nearly 2,900 square feet of refined living space, this property combines elegance and functionality. Large windows provide stunning views of the Mahogany Preserve, while the gourmet kitchen showcases upgraded stainless steel appliances, granite/quartz countertops, ample storage, and an oversized island, perfect for both everyday living and entertaining. The primary ensuite offers a private retreat with double sinks, a soaker tub, and a separate shower. Designed with an open-concept layout, the home includes 9-foot ceilings, engineered hardwood floors, and a vaulted great room with decorative beams. Additional highlights include a main floor office, upper-level laundry, an expansive living room, and an oversized corner lot with a beautifully landscaped yard. The yard features underground irrigation, garden boxes, and space for recreation or a dog run, making it ideal for families. Modern conveniences such as central air conditioning, two furnaces for winter warmth, and a natural gas line for seamless barbecuing enhance the home’s appeal. A sunshine basement with large windows offers excellent potential for future development. The oversized tandem garage provides ample storage, workspace, and room for a third vehicle. Backing onto the Mahogany wetlands and pathways, this home offers a rare opportunity to experience luxurious living in a family-friendly environment. (id:57557)
507 6 Avenue
Beaverlodge, Alberta
Welcome to 507 6 Ave, a charming 3 bedroom, 2 bathroom modular home on an oversized owned lot in Beaverlodge. This property offers the perfect combination of comfort, space, and value – ideal for families, first-time buyers, or those looking to downsize without compromising on outdoor living. Step inside to find a bright, functional layout with a spacious living area and a thoughtfully designed kitchen and dining space. There has been many updates to this property including newer appliances, flooring and paint. The home features three comfortable bedrooms, including a primary suite with its own full ensuite bathroom. A practical 12x13 mudroom addition adds convenience and extra storage, making daily life a breeze. The real showstopper is the huge backyard, offering endless potential for gardening or entertaining. With an owned lot, there’s no pad rent – just freedom and flexibility to make this property your own. Located on a quiet street in a family-friendly neighbourhood just minutes from schools, parks, and amenities, this home is a rare find in today’s market. Contact a Realtor of your choice today and see what this home has to offer. (id:57557)
539 Ranchview Place Nw
Calgary, Alberta
This FANTASTIC home in sought-after Ranchlands is located on a large CORNER lot! Complete with a FENCED yard and an OVERSIZED HEATED DOUBLE ATTACHED GARAGE with 240V and RV parking. The large CORNER lot offers plenty of parking.Freshly painted throughout with NEW CARPET and VINYL PLANK upstairs. The main floor features an OPEN LAYOUT and lots of WINDOWS allowing for plenty of NATURAL LIGHT to flow through. The SPACIOUS KITCHEN comes with STAINLESS STEEL APPLIANCES, an ISLAND, and plenty of CABINETS with SOFT-CLOSE mechanisms, ample COUNTER SPACE, and an ADJACENT DINING AREA. PATIO DOORS lead to your DECK and MASSIVE BACKYARD. The LARGE LIVING ROOM will accommodate plenty of furniture. There is also a MAIN FLOOR BATHROOM.Upstairs, there are 3 BEDROOMS including a LARGE PRIMARY and a FULL BATHROOM. The BASEMENT is FINISHED with a LARGE LIVING ROOM, an ADDITIONAL BEDROOM/DEN, and AMPLE STORAGE.NEW ROOF in 2023 and HOT WATER TANK in 2021. Excellent location on a QUIET STREET close to PARKS, SCHOOLS, SHOPPING, and with EASY ACCESS to major ROADWAYS. (id:57557)
57 Sunrise Way
Cochrane, Alberta
This beautifully designed 1,200 sq ft home offers modern comfort, smart design, and timeless style. With 9’ ceilings on the main floor and large, bright windows, every room feels open and inviting. Featuring 3 spacious bedrooms and 2.5 bathrooms, this home is thoughtfully laid out for functional family living. The primary suite includes a private ensuite and a generous walk-in closet for your convenience. The kitchen is both stylish and practical with sleek quartz countertops, ample cabinetry, and plenty of counter space—perfect for cooking and entertaining. Enjoy rich hardwood floors that flow through the great room, dining nook, and kitchen, and elegant wrought iron railings that add a custom touch. Upstairs, you’ll find the convenience of a dedicated laundry area. Step outside to your oversized 18’ x 20’ rear deck—ideal for summer BBQs—and a concrete pad at the base of the porch. A gravel parking pad is also included for added functionality. Whether you’re starting fresh or looking to downsize without compromise, The Melbourne offers the perfect blend of comfort and quality. Come see why this home could be your next perfect move! (id:57557)
296 Lloyd Street
Sudbury, Ontario
This centrally located beautiful brick home, walking distance to Sudbury's business core and all amenities. The kitchen offers an open breakfast area with bright windows. There are 2 spacious bedrooms, the primary offering a walk-in wardrobe. The large deck offers a nice outdoor space for your leisure. Furnace (2019) and Central Air Conditioning. Don't wait to book your appointment; this one is priced to sell. (id:57557)
11202 Highway 4 Linwood
Linwood, Nova Scotia
12202 Highway 4, Lynnwood Harbour Rd. This 16 x 70 Kentcraft mini home, built in 2005, offers three bedrooms and one bath, situated on 3.77 acres in a private setting with a partial view of Linwood Harbour. Accessed by a 200-foot driveway, this property is ideal for someone looking for a renovation project or investment opportunity. The home is being sold as is, where is, with no Property Condition Disclosure Statement available. A quick closing is possible. Buyers are advised to conduct their own due diligence regarding the condition of the home, well, and septic system. (id:57557)
57 Bellman Avenue
Etobicoke, Ontario
Attention Investors and Builders! Development Potential in Alderwood community. Beautiful Detached 5 bedroom 3 bathroom Bungalow with oversized lot (44.25x297.1) and detached garage. Parking for more than 5 cars. Great quiet neighborhood yet very close to shopping and Highways. Main floor with large kitchen combined with dining room with three good size bedrooms. Basement with separate entrance and separate kitchen and two bedrooms. Both units are rented to great tenants and willing to continue to lease if new owners are willing to continue. (id:57557)
90 Mitchell Wayne Drive
Fredericton, New Brunswick
Welcome to the Mitchell Wayne Extension, an exceptional high-end subdivision nestled in a stunning neighborhood. This is the perfect place to build your dream home and embrace the highly lifestyle it offers. Here, you'll have easy access to everything you need: highways, schools, and a wealth of shopping and dining options. Imagine creating your ideal home in a safe and vibrant community, ideal for raising a family while protective restrictive covenants ensure your home and surroundings are secure. Don't miss this chance to become a part of this promising and beautiful area! We want to extend an offer for all builders to help continue to build homes in this beautiful subdivision. (id:57557)
88 Mitchell Wayne Drive
Fredericton, New Brunswick
Welcome to the Mitchell Wayne Extension, an exceptional high-end subdivision nestled in a stunning neighborhood. This is the perfect place to build your dream home and embrace the highly lifestyle it offers. Here, you'll have easy access to everything you need: highways, schools, and a wealth of shopping and dining options. Imagine creating your ideal home in a safe and vibrant community, ideal for raising a family while protective restrictive covenants ensure your home and surroundings are secure. Don't miss this chance to become a part of this promising and beautiful area! We want to extend an offer for all builders to help continue to build homes in this beautiful subdivision. (id:57557)
138 Mitchell Wayne
Fredericton, New Brunswick
This executive split-entry home on grade offers modern living at its finest in a welcoming family neighbourhood. Built in 2022, it showcases sleek, contemporary finishes throughout and is set on a professionally landscaped lot with striking hardscape, the backyard features a concrete pad with a premium basketball netperfect for shooting hoops, or alternatively for setting up a seasonal hockey rink, or relaxing under a gazebo. Inside, the modern kitchen features flat-panel cabinetry, quartz countertops, a large island, and a walk-in pantry with built-ins. The upper level includes three spacious bedrooms and two full bathrooms. The primary suite is a standout with custom built-ins and a spa-inspired ensuite bathroom complete with freestanding tub, tiled glass shower, double vanity, and a specialized toilet. The lower level includes a fourth bedroom, a full bathroom with laundry, a mudroom, and a bright family roomideal for guests or a growing family. The finished garage offers ample storage space, including a mechanical room. The home is equipped with central air conditioning and heating keeping the home comfortable year-round. Along with the thoughtful layout, family friendly neighbourhood and high-end features, this home is zoned for the brand new Sunset Acres Elementary School opening Fall 2025. Its perfect for everyday living! (id:57557)
81 Edington Street
Moncton, New Brunswick
GORGEOUS SEMI-DETACHED WITH GARAGE IN MONCTON NORTH! Welcome/Bienvenue to 81 Edington. This beautifully maintained semi-detached home, built in 2013, shows like new and is ready for its next owner. The main floor offers a bright and spacious layout featuring a bright living room, a modern kitchen with sleek black cabinetry and a center island, and a cozy dining area with patio doors leading to the back deckperfect for indoor-outdoor living. A convenient 2-piece bathroom with laundry completes this level. Downstairs, you'll find three comfortable bedrooms, a full 4-piece bathroom, and a storage areaproviding plenty of room for the whole family. Step outside to enjoy a beautifully landscaped backyard with a lovely deck, ideal for summer BBQs or quiet evenings. The property also features a detached garage and a paved driveway, offering excellent parking and storage solutions. Additional highlights include a mini-split heat pump for efficient heating and cooling, hardwood floors, a large lot, and much more! Whether you're a first-time homebuyer, downsizing, or simply looking for a move-in ready home, this one checks all the boxes. Dont delay, call today for more information or for your own personal viewing. (id:57557)
19 Harris Street
Oromocto, New Brunswick
Welcome to 19 Harris Street a sweet semi-detached home that offers comfort, functionality, and charm! Step inside to a tiled foyer with a convenient coat closet and half bathroom, perfect for guests. The bright living room features a large window that fills the space with natural light, creating a warm, inviting atmosphere. The dining room is perfectly positioned with patio doors as its backdrop, providing easy access to the deck ideal for summer BBQs or morning coffee. The kitchen offers ample cupboard space for all your storage and organization needs. Upstairs, youll find three bedrooms, including the spacious primary suite with a generous walk-in closet. The main bathroom is next, with a linen closet for towels and extra essentials. The basement adds even more living space with a large family room, an additional full bathroom with a stylish tile walk-in shower, and a laundry area located in the utility room. An attached garage completes the package, offering convenience and storage. A lovely home in a great neighbourhood dont miss your chance to make it yours! *property taxes reflect non-owner occupancy* (id:57557)
337 Railway Avenue
Broderick, Saskatchewan
Welcome to the charming Village of Broderick, SK. Located just a short drive from Outlook, where all desired amenities are available, and only 50 minutes from Saskatoon. This delightful home has 1008 sq ft. of living space with three bedrooms and one bathroom. The third bedroom currently serves as laundry room but can also accommodate a desk for office use. This well-maintained property has numerous features, including; vinyl plank flooring, soft-close cabinets, tile backsplash, high-end Bosch appliances, a ceiling fan, triple-pane windows, new septic system installed during construction, a sump pump, satellite dish, a spacious and dry concrete crawl space for storage, an 8x24 deck, central air conditioning, an air exchanger, on-demand hot water, and a Generac generator. The garage is a 'standout' feature, measuring 30x34 with Trusscore walls, insulated & heated, high ceilings, two 8x10 doors, and a large asphalt driveway. This is a car lovers dream! Additionally, a sizable concrete pad connects the house to the garage which is an ideal space for enjoying coffee with family and friends. With 7 lots included (25 ft lots) 0.482 acres; the west 50x120 lot is available to develop if you wish. This gem of a home is not to be missed. (Tax amt to be verified) (id:57557)
N/a Alma Street N
Omemee, Ontario
4.6 Acres in Kawartha Lakes -- In Town Convenience with a Country Feel! An exceptional opportunity to own a rare oversized in-town property where you'll enjoy the peacefulness of the countryside with the convenience of nearby amenities. This beautiful 4.6-acre parcel features a pond, adding to its natural charm and tranquil setting. Ideally located within walking distance to amenities including Scott Young Public School, two public boat launches, and the soon-to-be revitalized Omemee Beach Park. Backing onto the Kawartha Trans Canada Trail, it's a dream for outdoor enthusiasts offering direct access to miles of scenic trail for year-round exploration. With access at the end of the cul-de-sac and through the unopened road allowance, this property offers flexibility and exciting development potential. Situated just minutes from Peterborough, Lindsay, Ennismore, and Bridgenorth, you'll enjoy small-town charm with city convenience close by. Municipal sewers and natural gas available on Alma Street. (id:57557)




