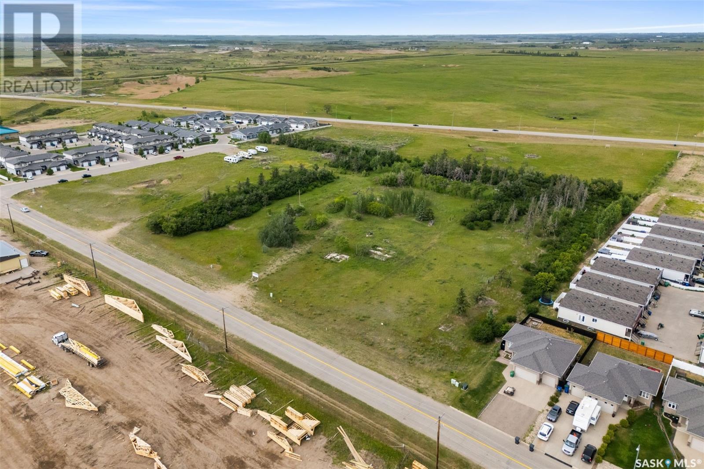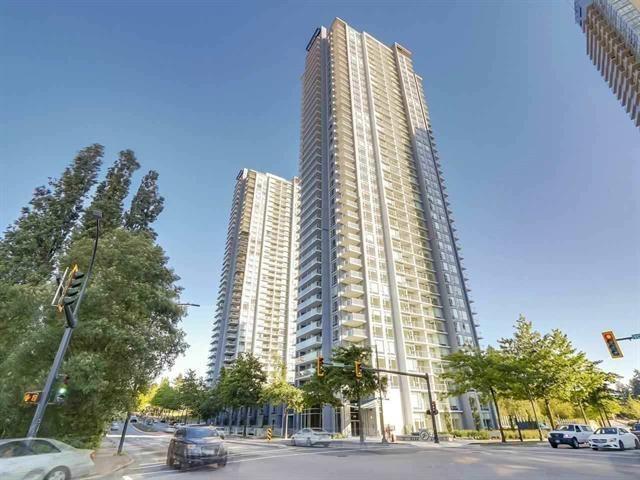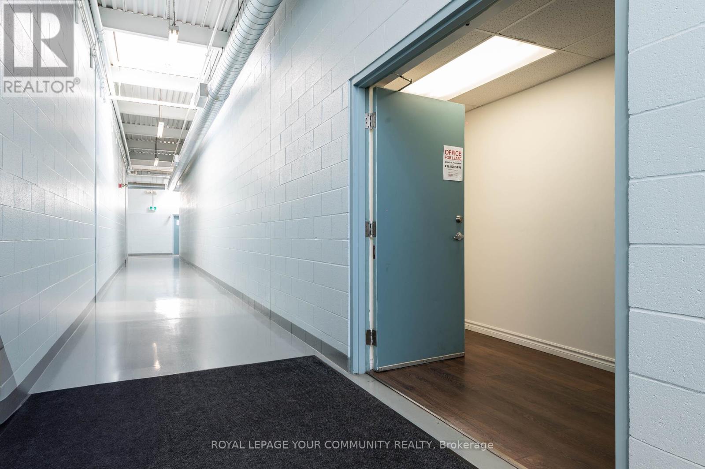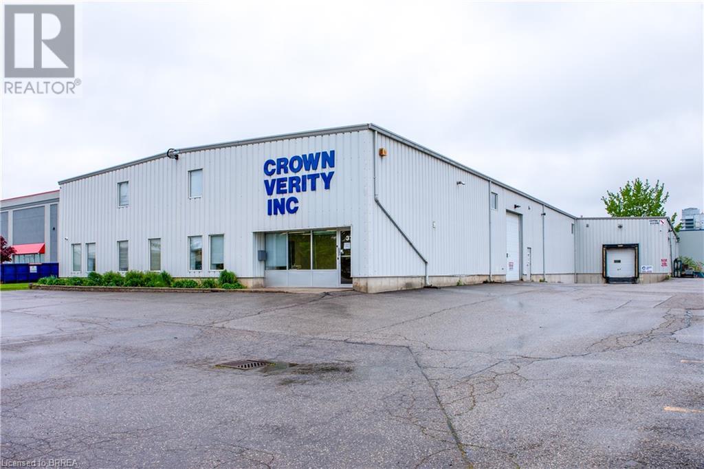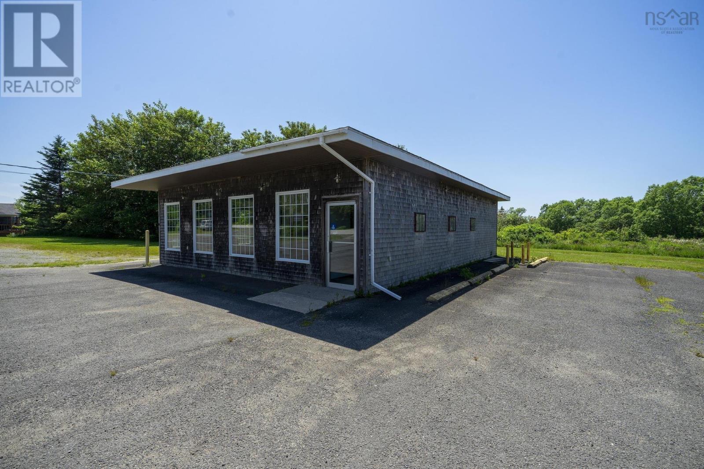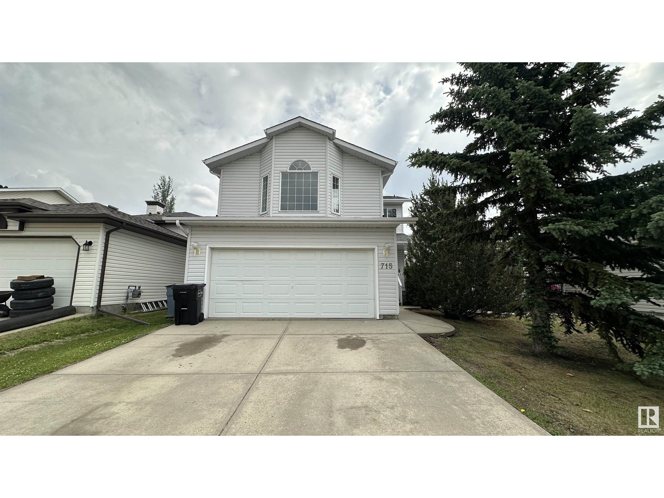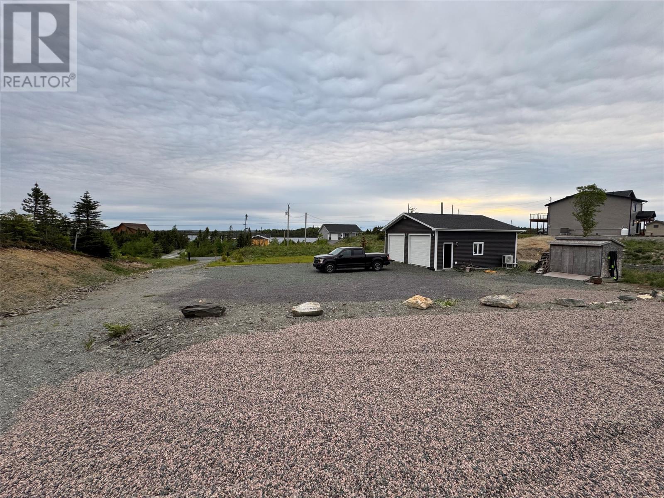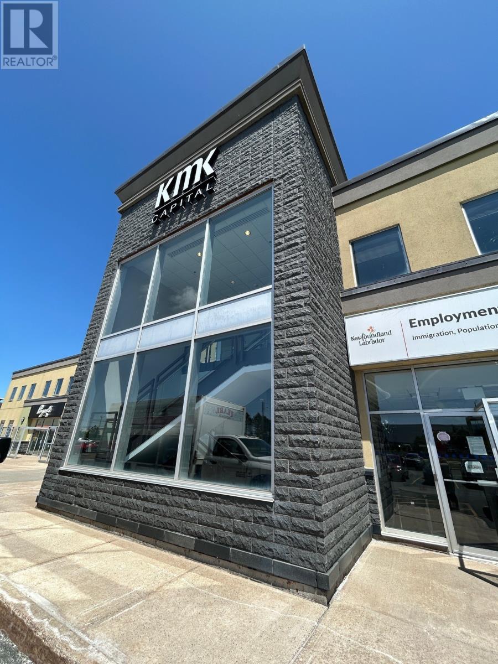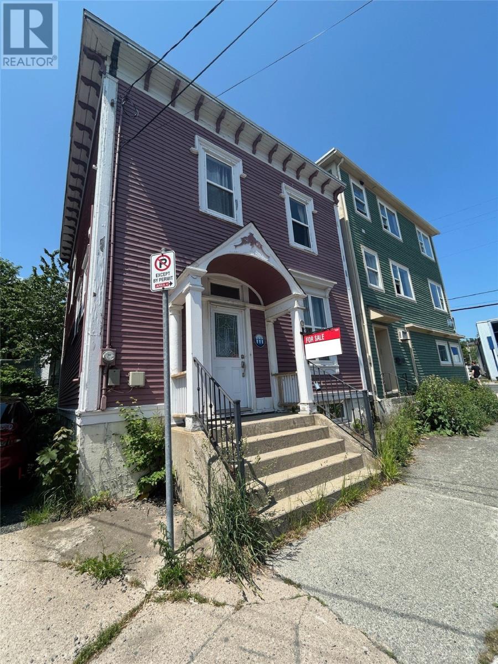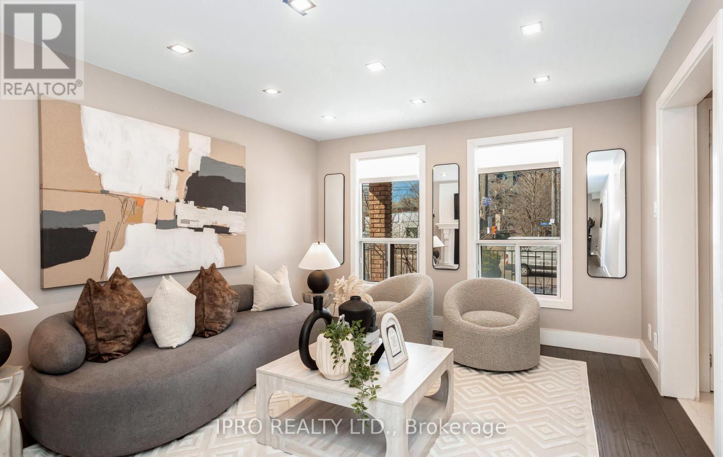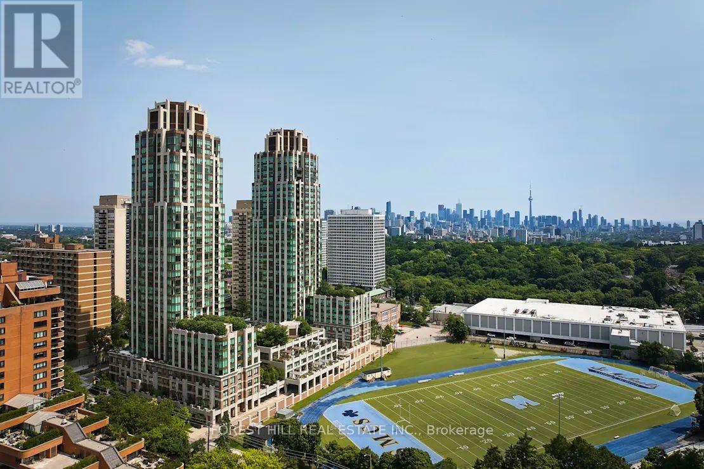9 Savanna Crescent
Pilot Butte, Saskatchewan
Pilot Butte is a growing community just minutes from Regina. Residents can enjoy an Elementary School, restaurants, great parks, and so much more. This land is zoned C1 - Core Commercial. You have easy access off of 5th Avenue and Water and Sewer is in place. A new servicing agreement will need to be established with the town of Pilot Butte. The Seller(s) would prefer that this lot is sold with SK010871 SK010870 SK010864 SK010873 (id:57557)
2701 - 1 Grandview Avenue
Markham, Ontario
Stunning Corner Unit At The Vanguard Tower With Over 1,000 Sq Ft Of Luxurious Living Space Includes A Large Balcony With Panoramic, Unobstructed Northwest Views. Rare 10' Ceiling Height At This Upgraded Suite, Loaded With Builder Upgrades, Including A Gourmet Kitchen With Center Island, High-End Built-In Appliances, And Pot Lights Throughout As Well As A Natural Light Floods The Unit Through Multiple Oversized Windows. The Primary Bedroom Features A Walk-In Closet And A Custom His & Hers Double Vanity In The Ensuite. Also Includes A Heavy-Duty Front-Load Washer & Dryer, 1 Parking, And 1 Locker. (id:57557)
611 13750 100 Avenue
Surrey, British Columbia
Junior One bedroom studio with parking in Park Ave East by Concord Pacific! The interior has high-end modern kitchen with built in S/S appliances, gas-stove top, quartz countertop with marble backsplash. Functional and efficient floor plan layout with floor to ceiling windows on the 6th floor. Complex contains amenities such as outdoor pool, steam, tennis courts, sky garden, gym, media room . Fantastic location, walking distance to King George skytrain station, Surrey Central city mall, SFU T&T. Includes 1 Parking and 1 storage. (id:57557)
16 - 45 Cranfield Road
Toronto, Ontario
Rarely available 1,100 sq ft office / studio / flex unit in East York. Configured with main floor office and small open area mezzanine, this bright and clean unit is suitable for many types of uses such as open area office, wholesale showroom, health practice, art studio, content creator, architect, design studio, production facility. Approx. 15 ft ceiling height. Shared truck level shipping and receiving with power lift. A short drive to the DVP and well located near Eglinton Crosstown line and DVP access. Lunch spot and gym business in the building , with a multitude of small businesses in the area supplying goods and services. **EXTRAS** 2nd parking space, small truck parking and outside storage are available for a reasonable monthly cost. (id:57557)
925 - 3 Greystone Walk Drive
Toronto, Ontario
Welcome to Greystone Walk II! Built by the reputable Tridel (1990). 806 sqft of open and functional layout. Bright living room, with gigantic windows, lots of natural light with southeast exposure. Large living and dining room, with an office nook! Upgraded kitchen, new backsplash and stainless steel appliances. Smooth ceilings and laminate throughout. 2 spacious bedrooms; primary room with large closet and semi-ensuite (5 piece) bathroom. Unbeatable location with plaza at your doorstep, parks, schools, TTC, mins to Scarborough GO. Great value perfect for first time buyers, growing families or down sizers; all inclusive maintenance fee covers heat, hydro, and water! Building amenities: 24 hr security, parking garage, gym, sauna, indoor and outdoor pool, tennis court, rooftop deck, party rm, meeting rm, games/rec rm. (id:57557)
19 Camilleri Road
Ajax, Ontario
Only 5 years old 1651 sqft home!!! Rare opportunity to become a proud owner of a recently built house. This house has much more appreciated value than the same style 15 years old house sold in the same neighborhood. Huge upgrades done with over $40,000. New Hardwood Floors, New Modern Light Fixtures, New Pot lights, New backsplash, New Wooden Stairs with Metal Railing, New Quartz Kitchen Counter, Newly Painted, Very Good Lay Out Plan, Big & Bright Rooms, Separate Entrance to the Garage. Great Location!!! Very close to Hwy 401, Hwy 407, Ajax Go Station, Public Transit, Costco, Walmart, Metro, Cineplex, Schools, Mosques, Churchs, Malls, Parks and Restaurants. (id:57557)
65 Candlebrook Drive S
Whitby, Ontario
Fantastic Freehold Townhome In Great Whitby Neighbourhood! This Amazing Home Has It All! 3 Bedroom, Open Concept Layout With Hardwood And Ceramics! Fully Fenced, Private Southern Exposure Yard. W/O To Deck. High Efficiency Furnace And Large Finished Garage. Clear views and excellent access to everyday amenities make this home a fantastic choice! Great school neighbourhood if you have school going kids. No Sidewalk, No Traffic And available to move in from August 1, 2025. (id:57557)
256 Mortimer Avenue
Toronto, Ontario
This stylish 3 bedroom East York home offers nearly 2,000 sq. ft. of living space, including a separate 1-bedroom lower-level suite with its own entrance - ideal for rental income, in-laws, or flexible single-family living. The main floor blends character with comfort offering a freshly painted living room that features custom built-ins and a fully-functioning wood-burning fireplace. Triple casement windows open onto a charming front porch. Newly updated pine-look floors lead into a dining room with original plate rails, recessed lighting, and smart built-in storage. A pass-through connects to the renovated kitchen with stainless steel appliances, granite counters, and a porcelain hex tile backsplash. At the back of the home, a sun-filled family room with a full wall of windows overlooks a lush yard and walks out to a large deck surrounded by mature trees - perfect for summer hangs. A powder room and laundry nook are cleverly tucked away for convenience. Upstairs, three generous bedrooms offer original hardwood floors, built-ins, and tons of natural light. A refreshed 4-piece bath serves the second floor. Downstairs, the one-bedroom suite features new appliances, a 4-piece bath, open-concept living/dining, and a separate entrance - yet it can easily reconnect to the main home. Combined, both units have generated over $5,000/month in rental income. The property includes one parking spot. Located just steps to Pape Station, the Danforth's best cafes and restaurants, Withrow Park, it offers quick access to the DVP. Whether you're a first-time buyer or investor, this is smart city living with major upside. (id:57557)
84 Bexhill Avenue
Toronto, Ontario
WELCOME TO 84 BEXHILL AVE! Step into this Luxurious 5+3 Bedroom Custom Built Home Right in the City of Toronto Along with a Double Car Garage! Enjoy over 4800sq.ft of Living Space! This Spacious Home is Designed for your Entertaining, Recreational and Relaxation needs! Enter into this Open Concept Modern Home with Soaring 12ft. Ceilings on the Main Floor. Along with your Dream Kitchen Featuring a Chefs Kitchen with High End MIELE Appliances, 13ft Long Waterfall Kitchen Island and a Large Walk out to the Patio. A Backyard Large Enough to even put in a Pool of your Dreams! Large Open Concept Living Room featuring a Gas Fireplace, Dining Area and Den. Also enjoy an Extra Level of space with a Raised Floor to the Family Room and a Private Room w/window for an Office/Den. The UPPER LEVEL has 5 BEDROOMS! A Master Ensuite that gives a True Hotel-Like Retreat feel of relaxation with a Walk-out Balcony to enjoy your reading or coffee in the AM, His/Her Closets w/a Walk-in closet. The Master 6pc Ensuite Bathroom entails a Free-standing Tub, Double Sinks and Double Rainfall Shower Heads for your ultimate relaxation. Large Closets, Large Sky Lights above the Open Riser Staircase provides natural sunlight with sleek Glass Panel railing system adds to this upscale modern look. Skylights also featured in the Bathroom and 2nd floor laundry room with custom cabinetry. The Basement is the ultimate recreational space with a Gym Room featuring Floor to Ceiling Glass System with Bio metric Finger Pad Entrance and Keypad. The BASEMENT has a separate walk-out entrance and Bedroom with a Walk-in Closet and 3pc Bathroom. This home has been Carefully Designed and no expenses spared. Plus an extra Floor Level on the Garage Level- Walk Inside and Enjoy an Extra Room with a Window that's designed as a Kids Play Space or Den/Office. This home is a must see and it even features a Kid Sized Basketball Space Area. Stunning property close to schools, hospitals, grocery stores, parks & More! (id:57557)
402 - 1331 Queen Street E
Toronto, Ontario
A Rare Gem Nestle In a Boutique George Residence In The Heart of Leslieville. This Executive 1 + 1 Suite Is A True Definition Of Luxury & Urban Chic Lifestyle. It Has It All: Function, Style, Comfort & Exceptionally Well Appointed Floor Plan That Offers Generous Room Sizes, Timeless Quality Finishes, Floor-To-Ceiling Windows w/Two Walk-Outs, High Ceilings & Ample Storage Throughout. Spans Approx. 700 Sq.Ft. Living Space Complemented By Over 100 St.Ft. Private Urban Yard Fitted W/Full Size Gas BBQ. Stunning Principal Room Will Impress You With Spacious Uninterrupted Flow & Show Stopper Grand Kitchen That Boasts Oversized Centre Island, Breakfast Bar, Quartz Counters & Backsplash, Soft Closing Euro-Style Cabinetry w/Extended 8Ft Height Upper Cabinets, 4 Burner Gas Range & So Much More. Spacious Primary Retreat Is Fitted With 3-Piece Semi-Ensuite That Features Wall-to-Wall Shower, Two Double Closets & Walk-out To Balcony. Versatile Separate Room Den Is Perfectly Suited For Home Office Or Guest Room. Entrance Foyer Has a Large Double Closet. Engineered Hardwood Floors Throughout. Front Load Ensuite Laundry. 1 Locker For Extra Storage Included. Premium Complex W/Great Building Amenities Including: Gorgeous Outdoor Terrace Fitted w/Lounge, Kitchen, BBQs, Fire Pit & Fitness Area. Party Room, Gym, Concierge, Dog Wash Station & Visitors Parking. Conveniently Situated w/All Amenities At Your Fingertips, Walk, Bike & Pet Friendly. Whether Upsizing/Downsizing This Is An Amazing Opportunity To Live & Enjoy Leslievile & Beaches. (id:57557)
Upper - 140 Gowan Avenue
Toronto, Ontario
Prime East York Detached Home Professionally Renovated 2018, Extended With Rear Addition with City Permit. 9 Ft. Ceiling On Both Levels With Skylight On 2nd Floor, Oak Staircase With Metal Rails. Custom Made Magnificent Entrance Door. Hardwood Flooring Throughout, Modern Kitchen With A Big Quartz Breakfast Center Island W/O to backyard deck. Walk. Distance To Ttc, Schools, Places Of Warship, Shopping & Greek Town. (id:57557)
180 Eastmount Street
Oshawa, Ontario
Legal Duplex! Immaculate, 2 unit home in quiet, mature, Eastdale neighbourhood. Main floor is a 3 bed, 1 bath. Eat-in kitchen features quartz counters, Carrera marble backsplash. Take off your shoes and coat in the convenient sunroom before heading to the lower unit which is a 2 bed, 1 bath. Spacious and bright living room/dining room, large kitchen and renovated bathroom. Both units have private laundry. Detached garage with hydro and ample driveway parking. Main floor backsplash, furnace, central ac (2022), sunroom, main floor bath, main floor light fixtures (2020). (id:57557)
37 Adams Boulevard
Brantford, Ontario
21,278 sf stand alone Industrial Building, 2 floor Offices, Large open warehouse/shop space with two 14ft tall drive in doors, and dock. Under beam 16’8 at eaves & 18’9 at peak. Office Description: large open reception and bullpen area with kitchenette. Large open room for boardroom, two piece barrier free washroom. Second floor has two large private offices and 3rd standard private office and additional second floor storage. (id:57557)
3390 Joyce Ave
Powell River, British Columbia
TURN-KEY GRIEF POINT HOME. Welcome to 3390 Joyce Avenue in the desirable Grief Point neighbourhood. This tastefully updated two-storey four-bedroom home is move-in-ready with a spacious level fenced backyard and ideal location just steps from caf, grocer, trails, restaurant, gym and beaches and a short walk to Westview Elementary. Each floor has two bedrooms and a full bathroom. The main-level enjoys natural light with spacious living room, formal dining room and large side deck, and downstairs is fully finished with guest bedrooms, rec-room, laundry and storage. Recent upgrades include new metal roof and gutters, flooring, paint, trim, electrical, and fully remodeled bathrooms. Just move in and enjoy your new home in Grief Point. (id:57557)
1129 Fifth Ave
Ucluelet, British Columbia
Immaculate cottage at Salmon Beach for sale. Nestled in the serene gated community of Salmon Beach on the west coast of Vancouver Island, this private retreat offers breathtaking ocean views. Built-in 2009, this cabin is in impeccable condition, boasting numerous upgraded features with minimal maintenance required. Douglas Fir cabinets and window trims, 2 x 6 framing, quality vinyl windows, and the potential to add a second bathroom. Complete with a full concrete foundation and crawl space, Hardiplank siding and a large fenced backyard. From winter surfing to salmon fishing, scuba diving to kayaking, there is something for everyone here. Experience the magic of the west coast and make this oceanfront property at Salmon Beach Recreational Village your own. (id:57557)
#203 121 Festival Wy
Sherwood Park, Alberta
ATTENTION ! If you are considering a lifestyle change...then don't miss out on this rare find at Centre In The Park. Festival Estates apartment style adult condominiums are located in heart of Sherwood Park offering access to so many amenities... from the County Library to Sherwood Park Mall to Broadmoor Lake and the Festival Place event facility....all within walking distance. This spacious 2nd level 2 bedroom southeast exposure corner end unit boasts an abundance of windows w/ custom blinds; updated kitchen with stainless appliances & quartz overlay countertops; ceramic tile flooring in entry, kitchen & bathrooms and new carpet in the bedrooms and livingroom; corner gas fireplace; 2 full baths (4pc. main & 3pc. ensuite); insuite laundry, Air Conditioning; entertainment sized south exposure covered deck w/ gas BBQ hookup; titled underground parking stall (#47), assigned storage cage (#10) and more. Building amenities include Guest Suite, Gym & Car Wash. Truly accessible living. SIMPLY PUT...GREAT VALUE! (id:57557)
8837 Highway 1
Meteghan River, Nova Scotia
Located in a high-visibility area, this versatile commercial property offers exceptional potential for your next business venture. Situated on a generous 2.4-acre lot with abundant parking, the site provides easy access and outstanding exposureideal for drawing in steady traffic. Step inside to a bright and welcoming seating area, where large windows fill the space with natural light. The layout includes a functional service counter and cooler, a spacious kitchen with convenient exterior access, a walk-in fridge, a wash station, and a public washroom. Whether you're envisioning a bustling restaurant, a vibrant retail storefront, or a customized commercial hub, this property is a blank canvas ready to bring your business vision to life. Dont miss this opportunity to establish yourself in a thriving location with room to grow! With an approved septic, well, and ample power supply this property ticks all the boxes for your commercial venture! (id:57557)
1245 Salmers Drive
Oshawa, Ontario
Furnished 2 Bedrooms and 2 full washrooms basement apartment for rent in the desirable area of Oshawa. Close to Public Transit, Parks & Schools. Just Minutes Away From Shops, Restaurants, Grocery Stores. Tenant to pay 30% Utilities. No Smoking and No Pet. (id:57557)
11 Dark Pond Lane
West Petpeswick, Nova Scotia
Attention homebuyers! This brand-new bungalow in the peaceful community of West Petpeswick offers the perfect mix of country living and modern comfort all for just $499,900. Located only 30 minutes from Dartmouth Crossing, this home features three spacious bedrooms and two full bathrooms, with everything thoughtfully laid out on one level, making it ideal for downsizers, first-time buyers, or anyone seeking easy, accessible living. The open-concept design with high ceilings creates a bright and welcoming atmosphere, and the modern kitchen is equipped with premium Samsung and LG appliances. Youll also appreciate the convenience of main-level laundry, while large windows bring in plenty of natural light and views of the surrounding greenery. Set in a quiet, nature-filled location, this home delivers the tranquility of rural life without sacrificing style, comfort, or convenience (id:57557)
715 Balfour Cl Nw
Edmonton, Alberta
Welcome to this beautifully maintained 2-storey detached home in the family-friendly community of Breckenridge Greens! Tucked away in a quiet cul-de-sac, this property offers great curb appeal, a functional layout, and an attached double garage. The main floor features a bright and open living space, perfect for both relaxing and entertaining. The kitchen is spacious with ample cabinetry and flows seamlessly into the dining area, which overlooks the sunny backyard. Upstairs you’ll find a generously sized primary bedroom with an ensuite, along with two additional bedrooms and a full bath. Located close to schools, parks, golf, walking trails, and shopping, with easy access to major roadways. A great opportunity to own a home in a desirable West Edmonton neighborhood! (id:57557)
#408 1506 Tamarack Bv Nw
Edmonton, Alberta
Welcome to this bright and modern 2-bedroom, 2-bathroom top-floor condo in Tamarack! This unit features vaulted ceilings, oversized windows, and 7” wide vinyl plank flooring with an acoustic underlay throughout. The open-concept kitchen includes quartz countertops, full-height tile backsplash, and a stainless steel Whirlpool appliance package. The spacious island comes with a flush eating ledge, perfect for entertaining. The primary bedroom offers a walk-in closet and ensuite bathroom with stylish Moen chrome fixtures and a deep tub/shower combo. You'll also find a stacked washer and dryer, fire sprinkler system, and pre-wired smart cable/data outlets for added convenience. Step out onto your covered balcony or enjoy building amenities like a rooftop patio, fenced pet park, community garden, and underground heated parking. The building is secured with fob access and offers visitor parking and elevators. Located just steps from shopping, schools, public transit, and major roadways—everything you need is (id:57557)
128 Amber Drive
Whitbourne, Newfoundland & Labrador
Build Your Dream Home or Cottage with Lake Views – Goose Pond Development- No HST Located in the sought-after Goose Pond Development, this exceptional property offers the perfect opportunity to build your forever home or summer retreat with scenic views overlooking the lake. The lot is already prepped and ready for construction: land has been professionally graded, partially landscaped, and a building permit is in place — fully transferable to the new owner. A 900 sq. ft. garage is already on site, fully insulated, wired, and equipped with a mini-split heat pump for year-round use. It features 10-ft wide x 10-ft high garage doors and 12-ft interior ceilings, ideal for storing vehicles, equipment, or future workshop space. A septic system has been installed and is ready to connect to your new build, and there is a working drilled well already hooked up to the garage — saving you thousands in infrastructure costs. This beautifully laid-out lot supports a variety of home designs and is surrounded by well-maintained, upscale properties. Enjoy public access to the pond, along with nearby fishing (Goose Pond is known for its large trout), boating, hunting, and the NL Trailway, just 5 minutes away. All this, with the convenience of town services like snow clearing and garbage collection. Located only 50 minutes from the city, and minutes to shopping, fuel, and restaurants — this is the lifestyle you’ve been waiting for. Need a builder? The seller has connections to trusted contractors ready to bring your vision to life. Vendor is also the Realtor (id:57557)
40 Aberdeen Avenue Unit#006
St. John's, Newfoundland & Labrador
Located in the lower level of the KMK Capital Building at 40 Aberdeen Avenue. This 2,226 sq. ft. office space offers a quiet, professional setting ideal for a wide range of businesses. The space features a functional open-concept layout, including a reception area, large open workspace, boardroom, five private offices, a kitchen, and a storage/data room. There is also flexibility to incorporate additional cubicle-style offices if desired.. The building offers ample on-site parking and is conveniently situated near major amenities including the Stavanger Drive and Field Power Centre retail areas. With easy access to the TCH, this location is both central and accessible. Lease rate: $17.50 gross (includes heat and light) Business occupancy tax: Approximately $1.85 per sq. ft. (id:57557)
6 Lemarchant Road
St. John's, Newfoundland & Labrador
Step into this captivating heritage home where classic charm meets modern upgrades! This well-maintained gem boasts stunning original features, including a beautiful staircase, wainscoting, wood moldings, doors, and trims, all adding to its rich character. The inviting cut glass porch entrance opens to a spacious foyer, setting the tone for the entire home. Throughout the house, you'll find impressive hardwood and softwood floors, exuding warmth and character. The kitchen leads to a fully enclosed, private garden—a peaceful retreat. A separate dining room seamlessly connects to the cozy living room, perfect for both entertaining and everyday living. Upstairs, you’ll find three generous bedrooms and a convenient laundry area. The basement is a fantastic bonus with high ceilings, full insulation, and great storage potential. Enjoy the working dining room fireplace, complete with chimney, as well as a sealed fireplace in the living room for added ambiance. The owner has made numerous upgrades, including a new furnace and oil tank in 2020. New windows and main floor bath in recent years. This home is well-equipped with appliances. The central location offers the best of both worlds: tucked away from the busy street but still close to downtown, shopping, and all the amenities you need. Note: Zoning is CCM. Don't miss the opportunity to own this character-filled beauty! (id:57557)
34 Davean Drive
Toronto, Ontario
Welcome to this warm, bright, and inviting 4-bedroom family home nestled in the prestigious Windfields neighborhood. Featuring immaculate and spacious interiors, this home offers beautifully renovated bathrooms and a sun-filled eat-in kitchen, complemented by hardwood floors throughout. Step outside to a gorgeously landscaped backyard with a stunning cedar deck and interlocking stonework in both the front and back yards.Enjoy a prime location within walking distance to top-rated schools including Dunlace P.S. (French Immersion), Windfields JHS, and York Mills CI, as well as parks, tennis courts, GO Train, TTC, shopping, and quick access to Hwy 401 and DVP (id:57557)
702 - 224 King Street W
Toronto, Ontario
One Bed Available For Lease At Theatre Park - 224 King At King And Simcoe. Brad Lamb Construction At One Of Most Sought After Corners In Toronto. Exposed Concrete Ceilings With Modern Design. The Perfect Layout For A Single Person Or A Couple. Beautiful Hardwood Floors Complement The Colors Of The Concrete Ceilings. Kitchen With Built-In Appliances Including A Gas Stove And Double Stack Dishwasher. Ample Cabinetry And Quartz Kitchen Counters (id:57557)
6007 - 11 Yorkville Avenue
Toronto, Ontario
Enjoy Living in the Lap of Luxury. Live in a Brand New Bespoke Suite at the iconic 11YV in the Heart of Yorkville. Exquisite design features meet modern function in this never occupied 2-bedroom + media room residence. Yorkville's most distinguished new address is set in the vibrant Bloor-Yorkville corridor. This beautiful 60th-floor suite (Grand Cru Residences) offers 10 ft Ceilings sweeping views of downtown Toronto, the lush Rosedale Valley, and beyond. Dedicated elevator services only the upper echelons, including the 60th floor. Premium, upgraded finishes, the open-concept layout includes a quaint media room perfect for a sophisticated home office. Catering to a modern urban lifestyle, this location put you just Steps from boutiques, acclaimed restaurants, upscale nightlife, galleries, and cultural institutions. One of Toronto's most prestigious neighbourhood at your doorstep. Residents enjoy exclusive access to hotel-style amenities, including private lounges, media rooms, a cutting-edge fitness centre, Yoga Room, wine-tasting room, indoor swimming pool, piano lounge and elegant social spaces tailored for refined living at its best. (id:57557)
3201 - 35 Balmuto Street
Toronto, Ontario
Stunning 1365 Sq Ft Corner Suite with 2 Bedrooms + Den, Plus 3 Outdoor Spaces!Enjoy a 75 Sq Ft Terrace, a 46 Sq Ft Balcony, and a 26 Sq Ft Balcony with breathtaking, unobstructed viewsnorth over Bloor & Yorkville and west across the park between the Manulife Towers.Located in the prestigious "The Uptown" residences at Yonge & Bloor, this luxurious suite features an open-concept living/dining area, 2 spacious bedrooms, 2 bathrooms, and a bright eat-in kitchen. Thoughtfully designed with elegant hardwood floors and high-end finishes throughout. Walk out to the terrace from the dining room, and private balconies from each bedroomperfect for enjoying the stunning NW skyline.Includes a premium oversized locker conveniently located behind the parking spot. Just steps from Yorkvilles upscale boutiques, world-class dining, the ROM, transit, and all downtown has to offer! (id:57557)
903 - 633 Bay Street
Toronto, Ontario
Welcome to this beautifully renovated and generously sized one-bedroom suite at the well-established Horizon on Bay. Perfectly situated at Bay and Dundas, this spacious condo blends modern elegance with a charm of a solidly built residence known for its generous floor plans. Step into an open-concept living, dining, and kitchen area thats ideal for both relaxing and entertaining. The centrepiece of the home is a stunning new kitchen featuring a large Caesarstone island, sleek cabinetry, and high-end finishes - all designed to elevate your lifestyle. This freshly renovated suite had over 100k in updates. Recessed Lighting and Luxury vinyl flooring throughout, combining a refined aesthetic with low-maintenance living. The open layout maximizes the space and light, offering a contemporary feel within a mature, quality-built building. Plenty of storage throughout the unit including a large walk-in closet. Unbeatable location, just steps to the financial district, major hospitals, University of Toronto, and Toronto Metropolitan University - getting around the city has never been easier. You're also moments from the Eaton Centre, St. Lawrence Market, and Yorkville - everything downtown Toronto has to offer is at your doorstep. Enjoy access to an array of amenities including a fitness centre, indoor pool, 24-hour concierge, and a rooftop deck - perfect for urban professionals seeking a dynamic and convenient lifestyle. Don't miss this opportunity to own a sophisticated and spacious downtown suite in one of Toronto's most central and connected neighbourhoods. Note this is a single family residence which doesn't allow roommates, it is also a no smoking building. (id:57557)
521 - 85 Queens Wharf Road
Toronto, Ontario
Make this your home! 2-bedroom, 2-bathroom SE Corner unit! Step into luxury living with this stunning 836 sq. ft. open-concept suite, where expansive windows flood the space with natural light and frame breathtaking, unobstructed views of the CN Tower and Toronto skyline from your own 109 sq. ft. private balcony. All rooms feature a functional, square-shaped layout, making it easy to furnish and customize your space to suit your lifestyle no awkward corners or wasted space. South East Corner Brings all sunshine into this unit from morning to night. Enjoy resort-style amenities including a 24/7 concierge, indoor pool, fully equipped gym, basketball court, party room, and more all designed to elevate your everyday living. This unit comes complete with underground parking and a locker, offering both convenience and security. Ideally located just steps from the TTC, Rogers Centre, and the Financial District, this is urban living at its best. Don't miss out on this rare opportunity to own in one of downtown Toronto's most desirable buildings! (id:57557)
N1204 - 6 Sonic Way
Toronto, Ontario
Well Situated In Close Proximity To Ttc And Lrt Stations. Minutes From Ontario Science Centre, Aga Khan Museum And The Shops At Don Mills, With A Real Canadian Superstore Across The Street. This Unit Features 2 Bedrooms, 2 Bath With Balcony. 1 Parking & 1 Locker Included. An Abundance Of Natural Light With Floor To Ceiling Windows, Southeast Exposure, Exceptionally Luxurious Finishes. (id:57557)
103 Allingham Gardens
Toronto, Ontario
Beautifully Renovated Home Boasting over 3,000 sq. ft of luxurious living space, this home has been completely transformed from the studs up. Step into a spacious, open-concept layout that seamlessly connects to a gourmet kitchen featuring extensive quartz countertops and a beautiful backsplash. The kitchen is equipped with a Center island, a 5-burner gas stove, and a breakfast bar perfect for casual dining. Elegant Finishes ThroughoutThe home showcases stunning hardwood floors throughout, and the expansive dining room is complemented by an elegant double-sided gas fireplace, creating a warm and inviting atmosphere. Five Bedrooms, Each with Ensuite Washrooms of the five generously sized bedrooms comes with its own private ensuite washroom, complete with built-in speakers for added convenience. The 5th bedroom can be easily converted into a home office. Additionally, a second-floor laundry room adds to the home's practical design. Impressive FeaturesThe home is illuminated by pot lights throughout and includes 8 washrooms in total (6 main/second-floor and 2 in the basement). This Beautiful Basement apartment has 3 spacious bedrooms, 2 Bathrooms, Sep Laundry, Fully Functional Kitchen and is currently rented for $3,000 a month this home is a money maker, offering luxury and Income. The Backyard is perfect for hosting gatherings. This home is just steps away from a bus stop, Wilson Subway Station, Top-rated schools, Downs view Park, Yorkdale Mall, local shops, and eateries, Truly a One-of-a-Kind Family Home with Rental Income!! (id:57557)
1403 - 215 Queen Street W
Toronto, Ontario
Bright And Functional Jr. 1 Bedroom. Floor To Ceiling Windows. Large Balcony. Open West View. Open Concept Kitchen. Steps To Subway Station, Restaurants, Hospitals, University, Financial & Entertainment Districts. 100 Walk Score. Locker Included. Washer and Dryer 2025. (id:57557)
2109 - 11 Bogert Avenue
Toronto, Ontario
Best Location: Direct Access to TTC Subway & To Hwy 401. Iconic Building at Yonge & Sheppard. Food Basic inside building without hassle of inclement weather. If you are lazy to cook, there is a food court with numerous choices of food at the bottom of the building. There are also lots of restaurants along Yonge Street including Korean/Japanese/Chinese/Italian/American cuisines and bars. 9' ceiling contemporary open concept with high end fixtures & appliances. Close to park & schools. The centre island is the focus with lots of chit chats with family and friends while your chef-like hubby/wife is cooking/preparing while entertaining at the same time. Unbeatable top-tier amenities including indoor pool, gym, sauna, whirlpool, rooftop patio & garden, media & party room, guest suites, games room and 24/7 concierge. (id:57557)
411 - 8 Mercer Street
Toronto, Ontario
Well-Maintained, Spacious Condo In Prime Location. Steps To North York Ttc Subway. W/O From Living Rm & Master Bdrm To Expansive Balcony W Glass Railing. Close To All Amenities: Loblaws, Shopping, Restaurants, Theatre/Arts Centre, Library & More! Modern Renovated Lobby & Common Areas. Enjoy Party & Conf Rms, Sauna, Whirlpool, Billiard & Media Rms, 24 Hr Security, Ample Visitor Pkg. (id:57557)
92 Elise Terrace
Toronto, Ontario
Prime Newtonbrook West Opportunity Ideal For Families, Investors, Or Downsizers! Welcome To This Beautifully Maintained Semi-Detached Bungalow Located In The Heart Of Newtonbrook West, A Quiet, Family-Friendly Neighbourhood Known For Its Strong Sense Of Community. Perfect For First-Time Buyers, Savvy Investors, Or Those Looking To Downsize, This Freshly Painted Home Offers A Rare Combination Of Space, Comfort, New Hardwood Flooring, Freshly Painted and Potential for a Private Nanny or in-Law Suite. Step Into A Bright, Open-Concept Living and Dining Area, Ideal for Entertaining. The Family-Sized Kitchen Includes Ample Counter Space, Generous Cabinetry, And Room For A Breakfast Nook. The Primary Bedroom Overlooks the Backyard and Features A Walk-In Closet And A Private 2-Piece Ensuite. The Second And Third Bedrooms Offer Double Closets And Share A Spacious 4-Piece Family Bathroom. A Separate Side Entrance Leads To A Fully Finished Basement, With Combined Living/Dining, Bedroom, Kitchen and Laundry, Perfect For Extended Family, Nanny Suite or Guests. Unbeatable Location: Just Steps To Steeles & Bathurst, With Easy Access To Transit, Top-Rated Schools, Parks, And Shopping. This Move-In-Ready Home Is A Rare Find In One Of Torontos Most Desirable Neighbourhoods. Do not Miss Your Chance To Make It Yours!! (id:57557)
4007 - 15 Grenville Street
Toronto, Ontario
Welcome to Karma Condos at 15 Grenville Street! This bright and modern suite sits high on the 40th floor, offering stunning, unobstructed views of the city skyline from your oversized 124 sq ft balcony. Featuring 9-ft ceilings, floor-to-ceiling windows in the bedroom, and a sleek, contemporary kitchen with a quartz countertops and integrated appliances. Enjoy stylish laminate flooring throughout and a thoughtfully designed open-concept layout. Located in the heart of downtown Toronto with a walk score of 99-steps to College, Subway Station, TTC, PATH, U of T, TMU, hospitals, shopping, and dining. Building amenities include a 24/7 concierge, fitness centre, party room, rooftop terrace, billiards and table tennis lounge. Don't miss this opportunity to live in one of the city's most vibrant and connected neighbourhoods. (id:57557)
1313 - 158 Front Street E
Toronto, Ontario
This isn't just an address, it's a destination! Welcome to the heart of St. Lawrence living. Incredible layout in this beautiful one bedroom and den Unit at the renowned St. Lawrence Condominiums! Soaring 10ft ceilings, tons of natural sunlight with floor to ceiling sleek and stylish finishes, and a dedicated den space for a convenient at-home office! Kitchen Complete with Centre Island & Quality B/I Appliances. Open-Concept Living Space. Laminate Flooring Throughout. Steps to TTC Access. Minutes to Gardiner Expressway. Located right next to the St. Lawrence Market, Parks, Pharmacy, Grocery, Restaurants & All Other Essentials. Move in ready! Triple A amenities include rooftop pool, gym, movie room, party/dining room, Billiards room, library, outdoor patio. Unbeatable location and building! Unit is Fully Furnished! (id:57557)
211 - 60 Bathurst Street
Toronto, Ontario
Incredible opportunity at the Sixty Lofts! Unique, highly desirable floorplan gives you a Massive 850 square foot 1 bedroom loft on the South West Corner of the building. Fully upgraded with new wide plank floors, appliances, handstone counters and waterfall island. 10 ft concrete ceilings, exposed ductwork and floor to ceiling windows bathe the unit in natural light all day long. Sixty Lofts is known as one of the best, well run loft buildings in the city with its great layouts and extremely low condo fees. Unit has fantastic storage and also includes a parking spot and locker. Why buy a cramped highrise condo when you can buy a 850 sq ft loft in a boutique building for roughly the same price. Great location in the heart of King West. Close to TTC, restaurants, shops, cafes, the Rogers Centre and the best of downtown Toronto. (id:57557)
2702 - 1 Pemberton Avenue
Toronto, Ontario
** Excellent Location! Direct Access To Subway** Very Bright And Spacious high-floor Move-in Corner Unit with parking and storage locker, Split Bedroom Floor Plan, Functional Layout! Steps To Go Bus, Shops & Restaurants On Yonge & All Amenities. .Unobstructed Nw View! (id:57557)
1709 - 4968 Yonge Street
Toronto, Ontario
The Perfect Little Condo Located in the Heart of North York. Den is a Separate Room, Can Be Used as a Bedroom. Direct Underground Access to the Subway and Seconds to Tim Hortons, Shoppers, Restaurants, Civic Library and Much More! There is a 24-Hour Concierge, and Ample Visitor Parking. (id:57557)
528 Lauder Avenue
Toronto, Ontario
Step Into This Charming 3-Bedroom Semi-Detached Home In The Heart Of Oakwood Village. This Property Offers Incredible Potential For Investors, Builders, Renovators, And Families! Location Is Second To None W/ Close Proximity To All The Amenities You Can Think OfInc1. Eglinton LRT, TTC, 401, Highly-Rated Schools, Restaurants, Community Centres, & So Much More! Enjoy A Picturesque Stroll For Coffee Or Ice Cream On St. Clair Or A Peaceful Bike Ride To Local Parks. Rare Opportunity To Secure An Income-Generating Property In A Highly Desirable Area! Don't Miss Out On Your Gateway To A Vibrant, Walkable, Family-Friendly community. (id:57557)
814 - 33 Helendale Avenue
Toronto, Ontario
Spacious 2-Bedroom 2-Bathroom Unit With Large Balcony At Yonge And Eglinton. A Modern Kitchen With Built-In High End Appliances. Large Floor To Ceiling Windows In Living Room And Primary Bedroom. Unobstructed Views. Washer & Dryer Upgrade (2023). Fresh Paint (2025). Upgraded Flooring (2025). Amazing Amenities Available In The Building Including Exercise Room, Modern Lounge And Game Area. Easily Accessible By Public Transit. Walking Distance To Restaurants and Stores. Floor Plan Attached. Easy Showing With Lockbox. (id:57557)
919 - 36 Blue Jays Way
Toronto, Ontario
Soho-Met Luxury Condo & Hotel. Fully Furnished With Brand New Furniture. 2 Storey Approx 980 Sq Ft. 2 Bedrooms + 2 Bath Loft/Condo Suite With Floor To Ceiling Windows. Upgraded Suite. Move-In Condition. Included. 24 Hr Concierge. 5 Star Hotel Facilities- Indoor Pool, Gym, Room Service Available From In-House Restaurants. Steps To Entertainment & Theatre Districts. (id:57557)
102 - 262 St. Helen's Avenue
Toronto, Ontario
Homeownership has never been so easy or looked this good. 262 St. Helens Avenue, in the coveted Dufferin Grove community, offers the perfect blend of condo convenience and home-like space. Just off vibrant Bloor St. West, this 2-storey, 3-bedroom, 2-bathroom home truly suits everyone. Unit 102 is incredibly spacious, and is ideally located near commuter lines, public transit, Pearson Airport, shops, schools, parks, and more. This stunning space is tucked into the citys core. A south-facing, spacious front patio creates great curb appeal. Inside, the freshly painted main level features trendy slate tile and hardwood throughout. The large living room is ideal for cozy nights in, book clubs, playdates, or socializing with friends before a night out in the big city. Around the corner, the kitchen and dining area combine quartz counters, modern finishes, and ample storage. Walk out to your second patio from the dining room perfect for summer days. A bright powder room and stacked washer/dryer complete the main floor. Upstairs, three beautifully designed bedrooms with hardwood floors, complementary tones, feature walls, and standout lighting await. The 4-piece bath is spa-worthy stunning tile, high-end fixtures, and room to unwind. With an owned parking spot just steps from your door, this home truly has it all. Get ready to fall in love. (id:57557)
#300 2603 Hewes Wy Nw
Edmonton, Alberta
This newly built out, A Class office/medical space offers a high-end environment for your business. With its ideal location across from Millwoods Transit Centre & Millwoods Town Centre Mall, you & your clients will enjoy easy access to transportation and ample surrounding amenities. Additionally, the office is uniquely immersed in nature, looking over a large pond and recreation area. Situated on the third floor, the space offers a welcoming lobby/reception area, 15 well-appointed exterior offices, including one large executive office, and 5 smaller interior offices or exam rooms. For meetings and collaboration, there are 3 spacious meeting rooms and a large boardroom. Additionally, the space offers a welcoming kitchenette/break room as well as two washrooms, one featuring a shower for added convenience. An exceptional opportunity to secure a high-quality, turnkey office/medical space in a desirable location! (id:57557)
1110 - 320 Tweedsmuir Avenue
Toronto, Ontario
*Free Second Month's Rent! "The Heathview" Is Morguard's Award Winning Community Where Daily Life Unfolds W/Remarkable Style In One Of Toronto's Most Esteemed Neighbourhoods Forest Hill Village! *Spectacular 1+1Br 1Bth West Facing Suite W/High Ceilings! *Abundance Of Floor To Ceiling Windows+Light W/Panoramic Lake+Cityscape Views! *Unique+Beautiful Spaces+Amenities For Indoor+Outdoor Entertaining+Recreation! *Approx 620'! **EXTRAS** Stainless Steel Fridge+Stove+B/I Dw+Micro,Stacked Washer+Dryer,Elf,Roller Shades,Laminate,Quartz,Bike Storage,Optional Parking $195/Mo,Optional Locker $65/Mo,24Hrs Concierge++ (id:57557)

