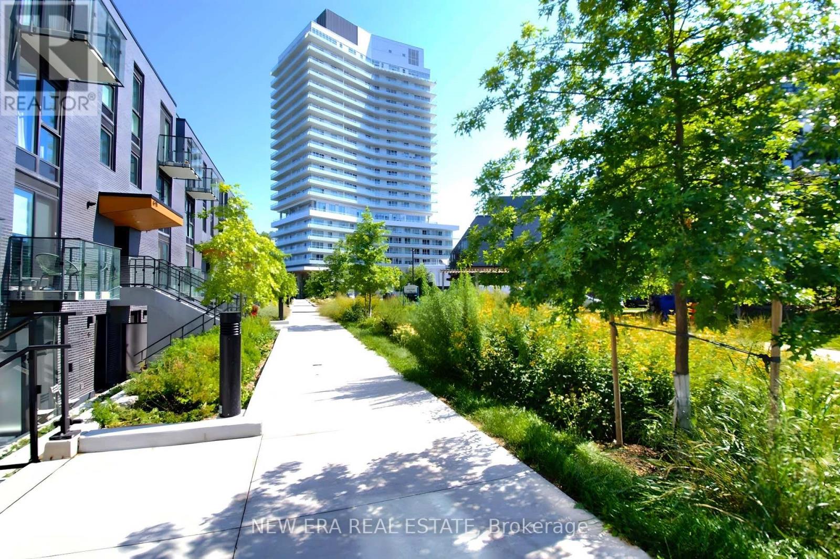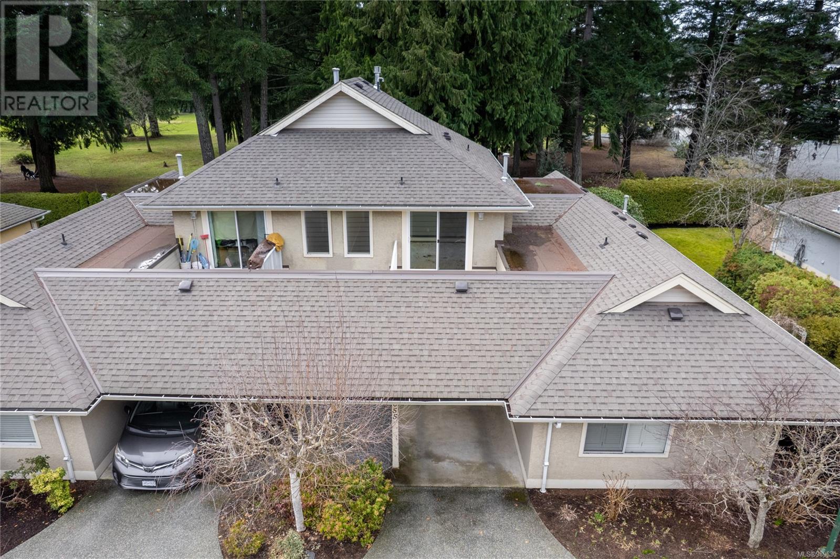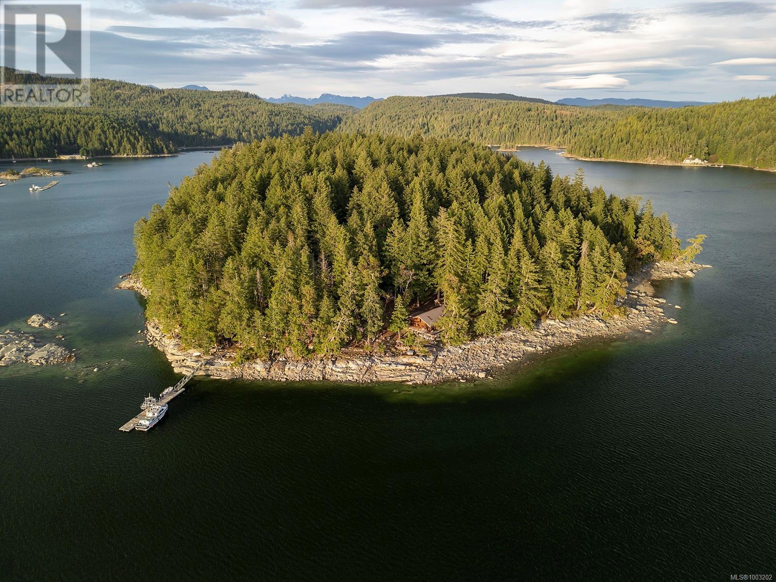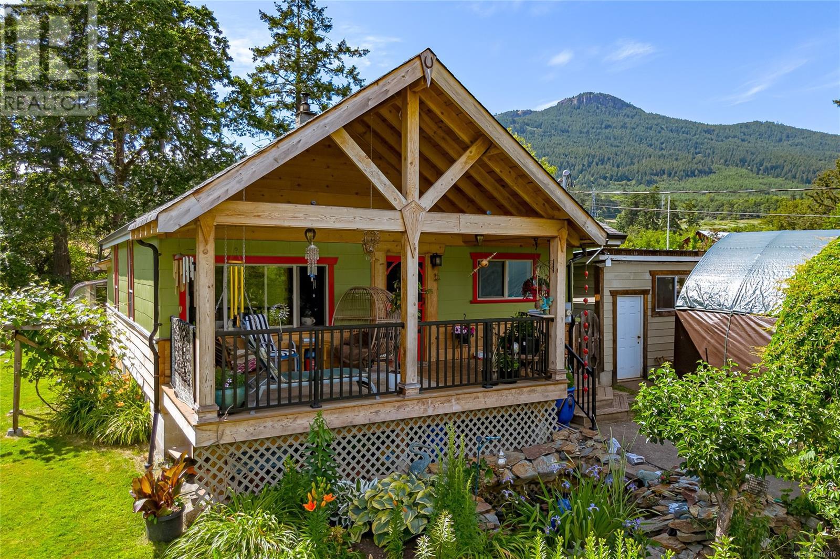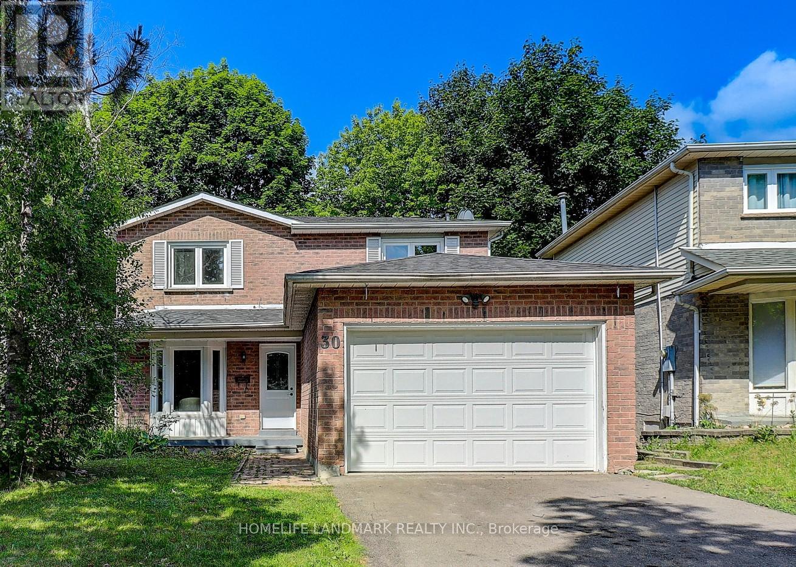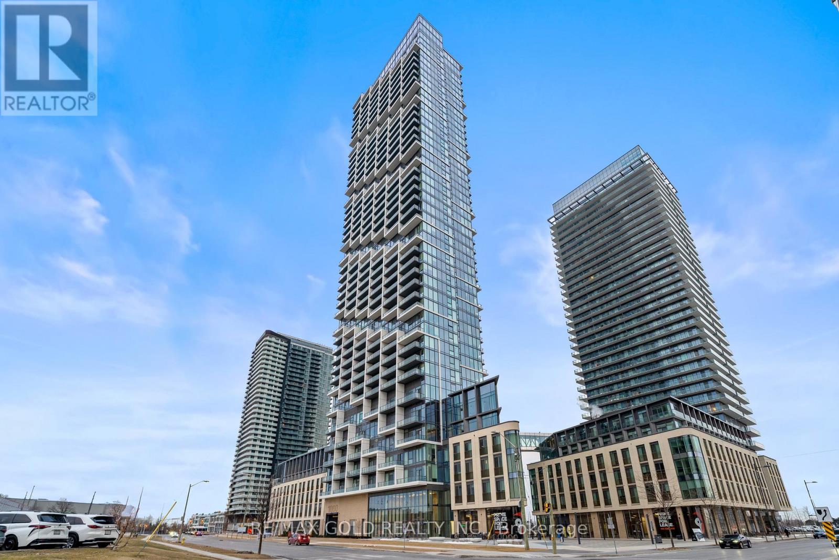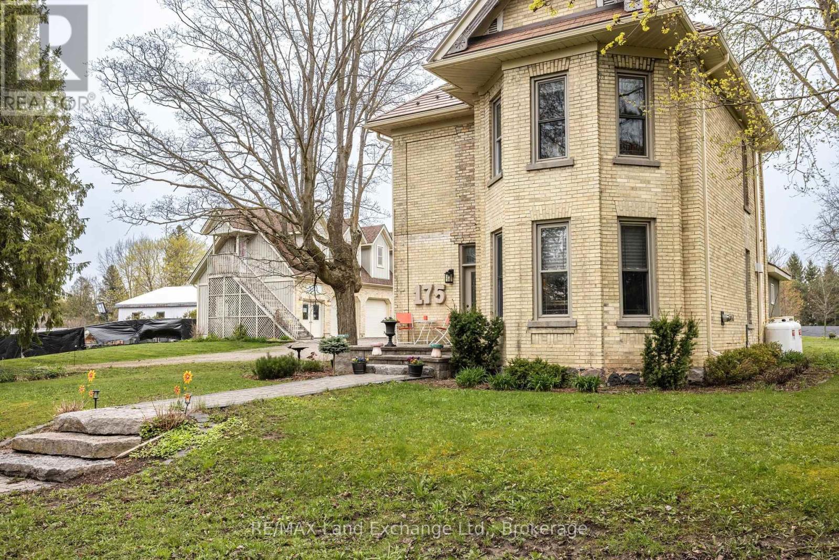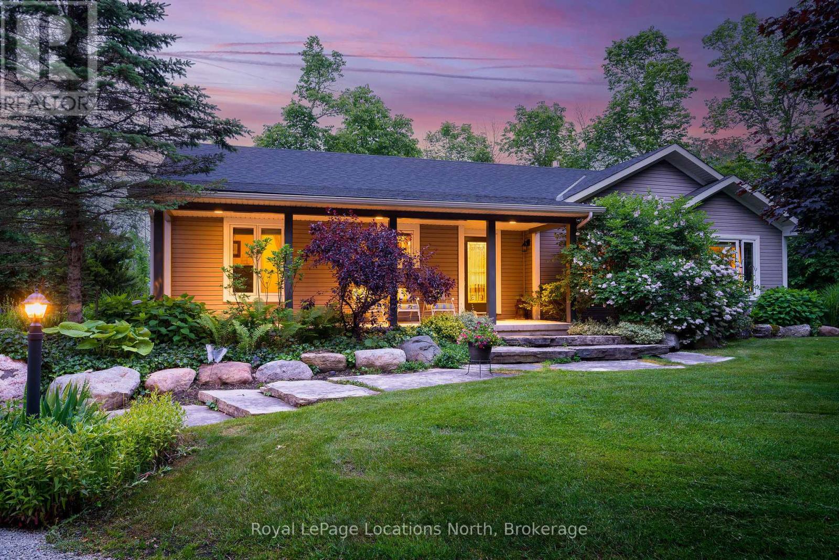216 3229 Elgaard Drive
Regina, Saskatchewan
Discover this beautiful 2-bedroom, 2-bathroom townhouse-style condo in the highly sought-after neighborhood of Hawkstone. This charming unit boasts a spacious layout, abundant storage, and numerous upgrades throughout. Imagine relaxing on the large 9x15 composite deck with a natural gas BBQ hookup—perfect for outdoor entertaining. The oversized single attached garage features a generous 11x14 storage room, ideal for storage of seasonal gear and more. Inside, you'll find bright, large and spacious bedrooms filled with natural light, a convenient second-floor laundry, and a host of features including central vac (roughed-in), owned water heater and softener, and a dehumidifier. (id:57557)
1904 - 20 Brin Drive
Toronto, Ontario
Welcome to Kingsway by the River where city living meets nature. This bright and spacious 2-bedroom, 2-bathroom condo offers stunning views of the Humber River and Lambton Golf Course from your oversized 175 sqft balcony, finished with high-quality composite decking perfect for quiet mornings or sunset unwinds. Enjoy a smart, open-concept layout with floor-to-ceiling windows, 9 smooth ceilings, wide plank flooring, and a breakfast bar with extra storage. The kitchen features sleek quartz countertops and built-in stainless steel appliances. The primary bedroom includes ensuite bath, and walkout to the balcony. Immaculately maintained and move-in ready. Residents have access to resort-style amenities including a fitness centre, party room, 7th-floor rooftop terrace with BBQs, guest suite, and more. Located in a prime pocket of Etobicoke, surrounded by top-rated schools, scenic trails, shops, dining, and steps from the new Marche Leos Market. A fantastic unit in a coveted community this ones not to be missed! (id:57557)
33 - 1156 King Road
Burlington, Ontario
Modern bright commercial/industrial condo unit with front glass drive in ground shipping door, aluminum frame windows, 22 ft clear height, zoning permits a wide range of uses, parking available, near QEW, 403, 407 (id:57557)
6055 Pleasant Valley Way
Nanaimo, British Columbia
Welcome to your new home! This lovely 2-bedroom, 2-bathroom townhouse is perfect for first-time home buyers, downsizers, or small families. Located just steps from an elementary school and conveniently close to shopping and recreation, it offers the ideal blend of comfort and convenience. Situated in a quiet, well-run strata complex, it features a cozy gas fireplace in the living room, dual closets in the primary bedroom with direct access to the main bathroom, and a private patio complete with privacy walls and a grassy area. Additional highlights include insuite laundry, a private rooftop patio, a carport, large windows for natural light, an exterior storage room, and ample interior storage under the stairs. Don’t miss this fantastic opportunity! (id:57557)
520 Twin Brooks Ba Nw
Edmonton, Alberta
Welcome to this large FULL A/C, 4Bdrms, 3Bath, 2432Sq.Ft 2Storey, 24x22 Insulated Double Att. Garage on a 6982Sq.Ft. PIE LOT KEYHOLE CRESCENT BACKING G.P. NICH. SCHOOL YARD in the amazing community of TWIN BROOKS! Upon entry you are greeted with HARDWOOD throughout the entire home w/a 16Ft. Front entrance w/a Sunken Formal Living Room & Separate Dining Room for 8+Guests, Bright Kitchen with 7-White Appliances including a B.I. Stove Top, DOUBLE OVENS, Corner Pantry, w/a Dinette eating area for another 6+Guests, next to the Main Floor FAMILY ROOM w/a Gas Fireplace. There is also a main floor 4th Bdrm, 2pc Powder Room, A lg Storage Closet & Walk-In Closet off the garage. The Upper Floor has an OVERSIZED PRIMARY Bdrm w/a Lg Walk-In Closet & a Full 5pc ENSUITE w/a 2-Person Jacuzzi Tub, Separate Shower & Water Closet, along with 2 Bdrms, a Full 4pc Bath & an UPPER LAUNDRY ROOM! There is a newer COMPOSITE DECK in your private backyard w/a quick 5min walk to K-6 Schools, Bike Trails, The New LRT & HENDAY DRIVE! (id:57557)
932 Summerside Li Sw Sw
Edmonton, Alberta
Stunning 2,866 sq ft estate home in Lake Summerside with private year-round access to the lake, beach club, tennis courts, paddle boarding, fishing, mini golf, and more. Located on a quiet cul-de-sac, this Landmark-built classic blends elegance and comfort with a grand spiral staircase, open-concept layout, and chef’s kitchen featuring granite counters, gas cooktop, built-in oven, full-height cabinetry, and a massive island. The main floor includes a cozy linear fireplace, home office, and spacious living area. Upstairs offers 4 bedrooms, 2 dens, and a luxurious primary suite with spa-like ensuite, tiled shower, soaker tub, and walk-in closet. The basement with 9’ ceilings and large windows is ready for your custom design. Enjoy the fully landscaped yard with mature trees, fruit shrubs, perennials, pergola, hot tub, and enclosed side yard. Features include a 10.5 kW solar system, insulated garage, and underground sprinklers. Listing agent has a financial interest in the property. (id:57557)
0 Tan Island
Cortes Island, British Columbia
Escape to the rare serenity of Tan Island—a 40 acre private paradise tucked just off the pristine shores of Cortes Island. Surrounded by the crystalline waters of Gorge Harbour, this extraordinary estate comprises five separate titles and offers sweeping panoramic views. The island is serviced by BC Hydro and features two custom built main residences anchoring each end of the property, along with three charming guest cabins, offering endless possibilities. Additional amenities include dedicated laundry, kitchen, and fish cottages; a workshop; a fenced garden area with raised beds and plum, cherry, and apple trees; and two oyster leases. With two deep-water private docks ensuring effortless boat access, Tan Island is the ideal gateway to the enchanting waterways of Desolation Sound. Whether you're envisioning a luxurious personal sanctuary or a one of a kind business venture, this exclusive retreat promises unparalleled beauty, tranquility, and potential. (id:57557)
6752 Somenos Rd
Duncan, British Columbia
Welcome to your own slice of paradise. This charming 3-bed home is nestled in a lush, fully fenced yard bursting with fruit trees, flowers, Veggies, and more in the established gardens. Relax on the beautifully crafted front patio—perfect for morning coffee or winding down at dusk. A detached workshop, garden shed, firewood storage, and stunning Garry oak tree add both function and natural beauty. Inside, enjoy the tastefully updated kitchen with wood counters, and a spacious bath with a large soaker tub and stand up shower. The new roof and hot water tank in 2021 offer peace of mind. A gardener’s dream and a nature lover’s retreat—all that’s missing is you. (id:57557)
7490 Copley Ridge Dr
Lantzville, British Columbia
Lantzville Foothills view home with rare front & rear yards for kids and pets to play! Featuring serene ocean, mountain & city views. This modern craftsman 5 bedroom, 4 bathroom home has a large 1 bedroom, 1 bathroom suite with its own garage & heat pump. Floor to ceiling windows on the main level add natural light & showcase the ocean view backdrop in the great room. Bright quartz kitchen with view window & a large island has plenty of counter space & eating bar - great for breakfasts & entertaining guests! Convenient butler pantry provides more space, full fridge, microwave & an extra dishwasher. The Primary Bedroom has a functional 5-piece ensuite with water closet, large customized walk-in closet, & back patio access - a superb spot to enjoy a morning coffee or an evening beverage. Walk right onto the private back patio to enjoy the yard space, & take in the picturesque views of the Winchelsea Islands, coast mountains, North Nanaimo, Vancouver, including planes flying in & out at YVR. You can do this all while lounging by the natural gas fireplace or sitting in the gas heated dunk pool. Around the side, off the dining area is another patio area with a bbq, eating area & access to the front. 3 spacious bedrooms upstairs, including a Jack & Jill 5-piece bathroom, flex area - convenient for kids to lounge & play. Access to the large 1 bedroom suite allows you to use as your own living space or keep it locked off for tenants, long term Airbnb, extended family, nanny or students. Situated on a large, mostly flat lot, with front & rear landscaped yards, Rachio smart irrigation, methodical landscaping with blooms to enjoy from spring to fall. Extras include: Level 2 EV Ready, natural gas furnace & hot water on demand, 3 car garage with additional storage room, extensive crawl space & much so much more! Showings to be booked with day before notice please. You won’t want to miss this opportunity, reach out now to book your showing! (id:57557)
30 Misty Moor Drive
Richmond Hill, Ontario
Magnificent Home With Breathtaking View Of Golf Course & Ravine In Prestigious South Richvale. Freshly Painted, Lots of Potlights. Open Concept Living and Dining Room With Natural Sunlight. Quartz Countertop In Kitchen, Cozy Breakfast Area Walking Out to Newly Painted Huge Deck Overlooking Ravine. Spacious Master Bedroom Enhanced By A Large Ensuite Washroom. Beautifully Finished Walk-Out Basement W/In-Law Apt. Close To Hwy7 and Yonge, TTC, Go Train, Parks, Trails, Golf, Top Ranking Schools, Walmart, Home Depot, Restaurants etc. (id:57557)
441 Marc Santi Boulevard
Vaughan, Ontario
Tucked behind mature trees on a generous lot, this sleek Fernbrook home is where luxury meets laid-back living. With 10-foot ceilings, wide-plank hardwood floors, designer lighting, and a built-in smart entertainment system, the main level is all about open, airy vibes and elevated style. The newly finished basement is next-level: think private home office, full gym, spa-style bathroom, and an epic entertainment zone with a built-in 4K projector, perfect for movie nights or game-day hangs. Upstairs, the primary suite serves serious retreat energy with marble finishes, a Jacuzzi, a separate glam area, and a custom walk-in closet that feels boutique-level. Just minutes to top-rated schools, Rutherford Plaza, and all your go-to spots, this home nails the balance of privacy, design, and location. Its modern living done right. (id:57557)
10 Sunset Crescent W
Rural Lethbridge County, Alberta
Want a stunning acreage with insane views and total privacy just seconds from the city? Here she is! Listed BELOW appraised value. Welcome to 10 Sunset Crescent, a newly outfitted bungalow on an extremely private sprawling 1.33 acre lot, only 2 minutes from the city on pavement, with only 1 direct neighbor and a park next door! This property backs onto the coulee with its south facing back yard, and a park directly beside you. Enjoy the vast views from your HUGE, partially covered, brand new deck. Enter the property off the circular driveway which can easily accommodate 6 cars as you pull up to the double front attached garage. Enter into this fully updated bungalow and be prepared for sheer luxury at every turn. This house has a new deck, new eaves, new fascia, new exterior paint, new interior paint, new windows through out, new floors, new doors, new cabinetry in the brand new state of the art chefs dream kitchen, all three bathrooms and the wet bar in the basement. Brand new appliances throughout as well! New Quartz counter tops, statement light fixtures, stunning sinks and taps, window coverings, backsplash, mirrors and 3 fireplaces. The details go all the way to the hinges on the doors and the marble on the walls. This house is an exceptional statement piece. The master retreat with walk in closet and luxury romance style ensuite, second bedroom, and second bathroom coupled with the open concept main living space (that is just amazing for entertaining) complete the main floor. Downstairs you have another fully updated 5 piece bathroom, 2 more bedrooms, a wet bar and sunken living space- perfect for watching the game, or letting the kids play! This basement is a walkout with french doors leading to a large sunken concrete patio, a perfect spot for a hot tub. This property is waiting for you, so you can start living the luxury acreage lifestyle you deserve, just 2 minutes from the Y, in the beautiful Sunset Acres. (id:57557)
A105 - 67 Saigon Drive
Richmond Hill, Ontario
*** Property management will cut the grass** Internet included **noise level reduced because of concrete and steel frame** EV charger included Brand new ground-level townhouse, 1551 sq ft., 2 + 1 bedrooms, 3 bathrooms, 10' ceiling height on the main floor. Quartz countertops and built-in stainless steel appliances, approx. 500 sq ft patio/backyard that is maintenance free (includes gas line for BBQing), South facing, In-suite laundry, Rogers Fibre Internet (valued about $1200 per year) ,Two private underground parking spots (one with an EV charger), and a cantina-like storage area, A car wash, pet wash, camera surveillance of parking lot and stairwells, No steps to enter home from front door and backdoor. Built to commercial grade with concrete, steel and fire suppression, its unheard of in townhomes and can lower tenants insurance rates and noise level significantly. Front door facing future park and close to street level visitor parking. Great location - minutes from top schools, parks, shopping centers (Costco), and GO Transit. (id:57557)
34 Q8 Road
Lake George, Nova Scotia
This amazing waterfront property has been meticulously maintained! Its located within 20 minutes to shopping, Hwy # 101 access, CFB Greenwood & more. It offers 110+/- of water frontage. The outdoor kitchen was professionally installed, offering gleaming concrete countertops, a built-in sink, cooktop, bar fridge, BBQ & even a pizza oven. Several people can comfortably sit at the counter. Not a blade of grass is found on this property. The owners have had turf, including a putting green & sand trap professionally installed. The veranda pillars, dock, paver stone parking spaces, stamped concrete walkways & patio, truly make this pristine property a breeze to maintain. Strategically placed fence panels along the property line offer privacy. The 36 covered verandah offers lots of space for seating & shelter on a rainy day. Inside this home, youll find a custom kitchen that is well equipped with many extras, including a 4.5 x 9 island, complete with storage on both sides, a built-in bar fridge & dishwasher and a double sink. The cabinets themselves include many extras. The fridge, stove, OTR microwave, bar fridge & dishwasher all remain. The dining space offers expansive windows looking out over the water. Its currently being used as a sitting area, but could easily accommodate a long harvest table. A full bath with remaining washer & dryer is found on the main living area next to the Primary bedroom. This room is equipped with a walk-in closet. It could also be used as a living room, but the 366 covered verandah is just steps away, expanding your living space. Upstairs youll find an open gathering space, boasting cathedral ceilings. Three more bedrooms and a second bath are also found on this level. This home is equipped with in-floor heat and two heat pumps with four heads. Three of the heads were installed in 2023. The Central vac makes cleanup a breeze. The wonderful yard is great for family BBQs, entertaining & making memories. (id:57557)
502 - 1000 Portage Parkway
Vaughan, Ontario
Experience the epitome of luxury living on the 5th floor! This stunning condo features immaculate interiors with breathtaking, unobstructed views. Natural light floods through expansive floor-to-ceiling windows, illuminating the spacious open-concept living and dining areas. The modern kitchen boasts high-end stainless steel built-in appliances, perfect for culinary enthusiasts.The serene master bedroom offers picturesque views, creating a tranquil retreat within the city. For added convenience, the condo includes a dedicated locker space. Indulge in a host of exceptional amenities, including 24/7 concierge service, a 9-acre green space, and a state-of-the-art fitness centre complete with a full indoor running track and squash courts. Outdoor enthusiasts will appreciate the luxurious pool area featuring cabanas.Conveniently located, the condo provides direct underground access to VMC subway entrance within 2 minutes, along with easy access to Viva & Zum Transit and Hwy 400. It's just minutes away from York University, Vaughan Mills Mall, Walmart, banks, Lowe's, an 8-acre park, YMCA, and a vibrant array of restaurants. This condo embodies the pinnacle of urban living, seamlessly blending luxury, convenience, and an active lifestyle. (id:57557)
208 Pelham Street
Lunenburg, Nova Scotia
Nestled in the heart of Lunenburgs historic old town, with expansive harbour views, this beautifully renovated home seamlessly blends old and new. The main level features a spacious central hallway that leads to a living room with original pocket doors that open to the dining room, offering views of the harbour. The kitchen, equipped with handcrafted kitchen cabinets, a stone countertop, a sub-zero refrigerator, a Fisher & Paykel wall oven, and cooktop. A cozy kitchen alcove houses built-in custom cabinets, perfect place for a coffee bar, conveniently located next to sliding garden doors that lead to the expansive south-facing covered verandah. Enjoy the harbour views while dining outdoors, a space where time is well spent. Tucked in off the main hallway is the inviting snug, a perfect spot to curl up with a book at the end of the day. A powder room, complete with thoughtful details, completes the main level. The second level boasts a primary bedroom suite with a walk-in cedar-lined closet, an en-suite bathroom, and sliding doors that lead to a private balcony overlooking the harbour and the golf course. Two guest bedrooms and a full guest bathroom complete this level. The top level offers even more breathtaking views, making it an ideal spot for those who work from home or are artists seeking a creative haven. The lower level is another gem, featuring a large family room, a custom-built-in sauna and steam shower area, a laundry room, a utility room, and a half bath. Sliding double doors lead to the granite patio and the spacious garden area. Conveniently located just a short walk from the town centre, this home offers easy access to shops, the gym, the theatre, cafes, restaurants, and cultural events. Take a virtual tour of this stunning home on Realtor.ca. (id:57557)
4973 Old Brock Road
Pickering, Ontario
This very unique property is being sold under Power of Sale. Fabulous investment property. Renovated older home on huge corner lot that may have severance potential in the future. Home has newer windows, kitchen doors, flooring, plumbing, electrical, drywall, high eff gas furnace, 9 ft ceilings on main floor. Wrap around porch and large back deck with trellis. Master with double door entry, 3 pc bath. 2nd floor laundry closet, hardwood on stairs, White kitchen w/Centre Island & Pantry, Drilled well on property and septic age is unknown. This property is zoned commercial C2 with an exception which allows for a residential dwelling. Therefore you can add onto the home or build brand new. Add garages/workshops or outbuildings etc. Check with town for C2 zoning which allows for a multitude of commercial uses and businesses. Again this is a very special property priced to sell immediately under POS. Agents/Buyers must do their own Due Diligence. City of Pickering requires 3 issues are to be dealt with before anything more can be done to the property. See listing agent comments. (id:57557)
175 Queen Street S
Arran-Elderslie, Ontario
A Substantially improved and Renovated Victorian Gem in the Heritage Village of Paisley. It is complete with coach house garage on a large Double Lot. Upgrades begin on the main floor with a beautiful custom Kitchen that opens into the Dining area and has wonderful natural light as well as a gorgeous chandelier. The Huge Family room features hardwood floors, a custom built in for the tv and or Library and a lovely gas fireplace. Upstairs we find 3 ample bedrooms and a dreamy 4 piece bath with claw foot tub and separate shower. The coach house has 3 large bays with one converted to a retail space and a fully finished loft with kitchenette and full bath. The home was completely rewired and windows replaced approximately 1999. All 3 bathrooms have heated floors. Sellers are motivated to take their next step and Have just done a huge Price adjustment; Serious Buyers required! Open house June 7 1:30 (id:57557)
12 Magnolia Crescent Se
Calgary, Alberta
Experience Lake Life – Invest in a Lifestyle, Not Just a Home!Welcome to this beautifully crafted two-storey home by Hopewell, perfectly positioned in one of Calgary’s most desirable and family-friendly communities. This 3-bedroom residence offers a harmonious blend of luxury, comfort, and everyday convenience.From the moment you enter, you're greeted by warm-toned luxury vinyl plank flooring that seamlessly spans the main level, paired with a soft, neutral color palette that creates an inviting atmosphere. Designed with modern living in mind, the open-concept layout is ideal for both entertaining and daily life.The spacious living room is filled with natural light, thanks to a large window overlooking the backyard, and flows effortlessly into the dining area and gourmet kitchen. Here, you'll find sleek quartz countertops, ample cabinet and counter space, high-end stainless steel appliances—including a gas stove—and a massive walk-through pantry that provides abundant storage.Upstairs, unwind in the cozy central family room—perfect for movie nights or a children’s play zone. The luxurious primary suite is a true retreat, featuring expansive closets and a spa-inspired 5-piece ensuite with double vanities, a large glass-enclosed tile shower, and a deep soaker tub. Two additional spacious bedrooms, a stylish 4-piece bath, and a convenient upper-level laundry room complete the second floor.The unfinished basement offers endless possibilities to create the space of your dreams—whether that’s a home theatre, gym, additional bedrooms, or a suite for multi-generational living.Outside, enjoy summer BBQs or your morning coffee in the fully fenced backyard. The double attached garage and extended driveway provide parking for up to four vehicles.Situated just minutes from Mahogany Beach Club, West Beach, and the lake, as well as the stunning 74-acre wetlands, this home also enjoys close proximity to top-rated public and Catholic schools, parks, playgrounds (includ ing one right across the street), shopping, dining, and every essential amenity.Don’t miss this incredible opportunity to own a piece of the lake life in one of Calgary’s most vibrant communities. Book your private showing today! (id:57557)
3 - 261 Ossington Avenue
Toronto, Ontario
Handsome & grand Victorian home located in the heart of Toronto's trendiest neighborhoods, Trinity-Bellwood's. Just steps from the iconic Ossington Strip. This three-storey residence blends timeless architectural charm all in one of the city's most walkable and in-demand locations. The upper floors feature a spacious four-bedroom, two-bathroom apartment with two private outdoor spaces. Built in 1889 , original 19th-century details remain beautifully intact, including exquisite stained glass windows, intricate wood trim, and a stunning arched hallway on the second floor that speaks to the homes heritage. With a Walk Score of 99, Transit Score of 89, and Bike Score of 84, 261 Ossington is perfectly positioned for convenient, car-free living. From world-class dining and cafes to shops, galleries, and green spaces, everything is just steps away. (id:57557)
1113 - 633 Bay Street
Toronto, Ontario
Convenient and desirable. This spacious, renovated, extra large one bedroom plus den located in the heart of downtown Toronto where everything is at your fingertips. Minutes away to Public Transit, U of T, Toronto Metropolitan University, hospitals, Eaton Centre, famous restaurants,Cafe and Entertainment. Over-sized den can be converted to a 2nd bedroom, Studio, or home office. The building is equipped with amazing Amenities: Indoor Pool, Gym, hot tub/Sauna, BBQ Area, Meeting Room, Business Centre and Theatre Room. Single Family Residence, No Roommates, No Smoking and No Pets. Rent is included: Heating, Hydro, Water, CAC. (id:57557)
1 - 261 Ossington Avenue
Toronto, Ontario
Handsome & grand Victorian home located in the heart of Toronto's trendiest neighborhood, Trinity-Bellwood's. Just steps from the iconic Ossington Strip. This Spacious Suite Is Located On The Lower Level Of The Residence With A Functional Floorplan Boasting Superb Finishes & Features. All in one of the city's most walkable and in-demand locations. The lower level unit contains a one-bedroom apartment with fully decked out kitchen. large living room, and a private entrance! With a Walk Score of 99, Transit Score of 89, and Bike Score of 84, 261 Ossington is perfectly positioned for convenient, car-free living. From world-class dining and cafes to shops, galleries, and green spaces, everything is just steps away. Come and check out this gem in one of the most exciting neighborhoods! (id:57557)
1107 - 300 Front Street W
Toronto, Ontario
Location - Right at the Financial/Entertainment District. Walk to Union Starion, Scotia Arena, CN Tower & waterfront. Triidel built, luxury condo w/great recreation facilities. 24-hour concierge & security. Sunny & spacious one bedroom + den (can be as home office). Freshly painted. Professionally cleaned. Beautiful suite, just move -in & enjoy. (id:57557)
397259 11th Line
Blue Mountains, Ontario
Life on this two-acre country retreat could not be more serene. A long winding driveway through majestic trees prepares you for this gorgeous bungalow which is all about the views. From every room, the surrounding gardens, forests and lawns bring on the calm. Complete privacy with a buffer of trees on every side. Large flagstone steps guide you to the covered front porch at the main entrance and another side entrance is equally welcoming and convenient. The kitchen and great room overlook the back deck. The charm is in the shaker cabinets and granite counters and the function is in the sliding pantry pullouts and abundant storage. The primary bedroom runs from the front of the house to the back with sunny windows and a wide open, fresh feel. There are two more bedrooms on this floor, one of which makes a perfect office space. A great mudroom/laundry room is essential to the lifestyle here and this one doesn't disappoint. A fourth bedroom is on the lower level as well as a huge open space to create your own future play zone. The massive oversized two-car garage with full workshop is a dream, and an additional shed also keeps things tidy -- not to mention epoxy garage floors, a generator, 200 amp service, and a side door for the riding lawn mower (negotiable separate from sale). This beautiful space is just five minutes to the lively Town of Thornbury and everything the Georgian Bay lifestyle has to offer. (id:57557)


