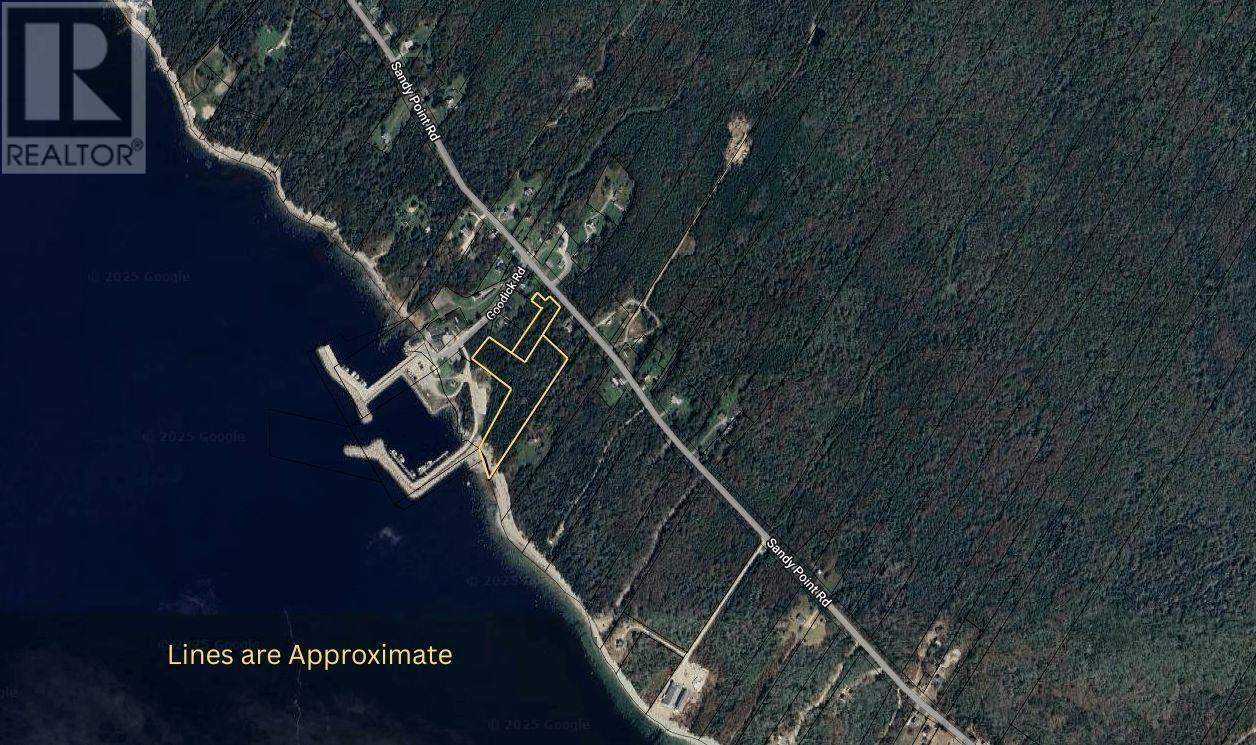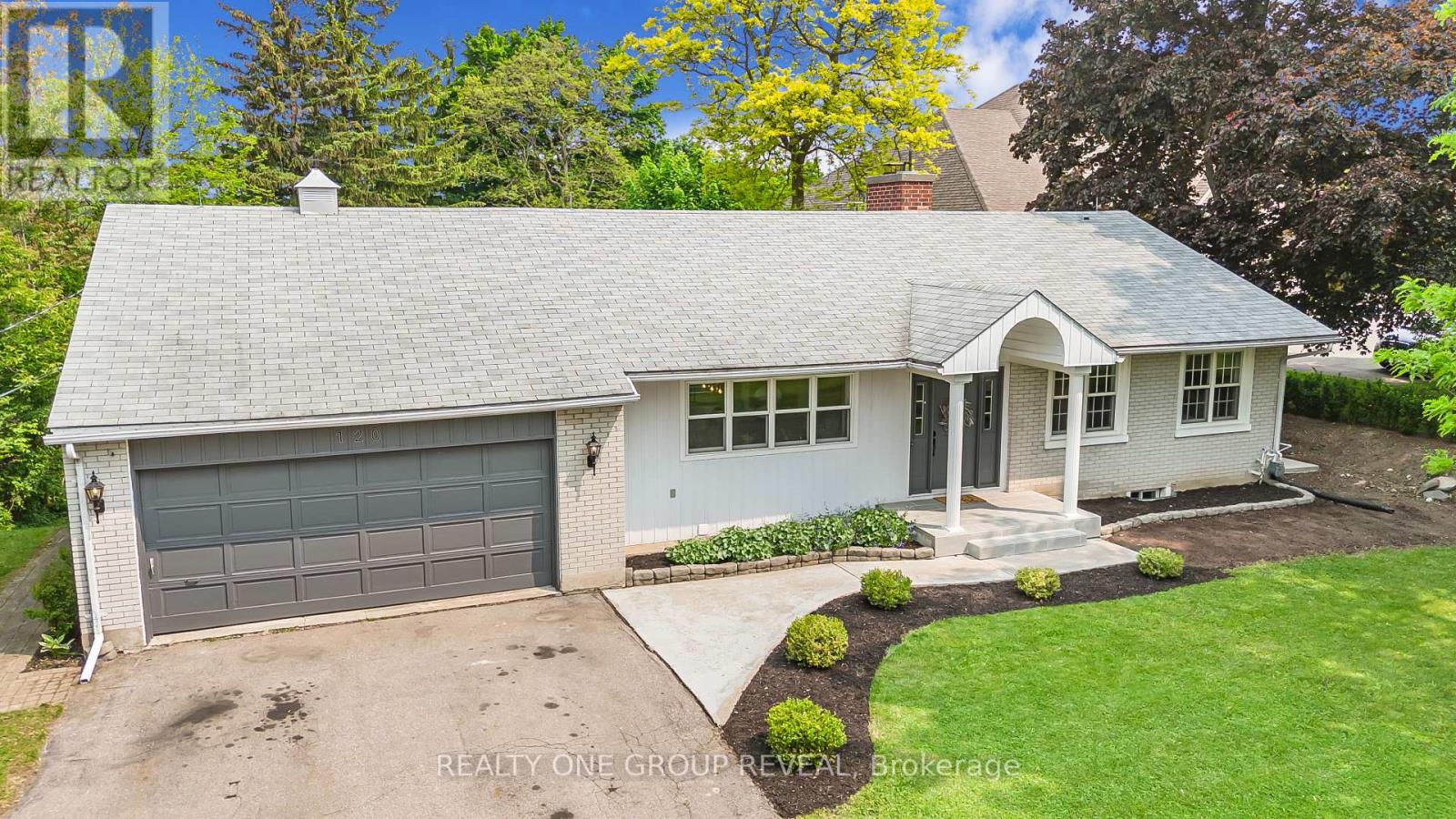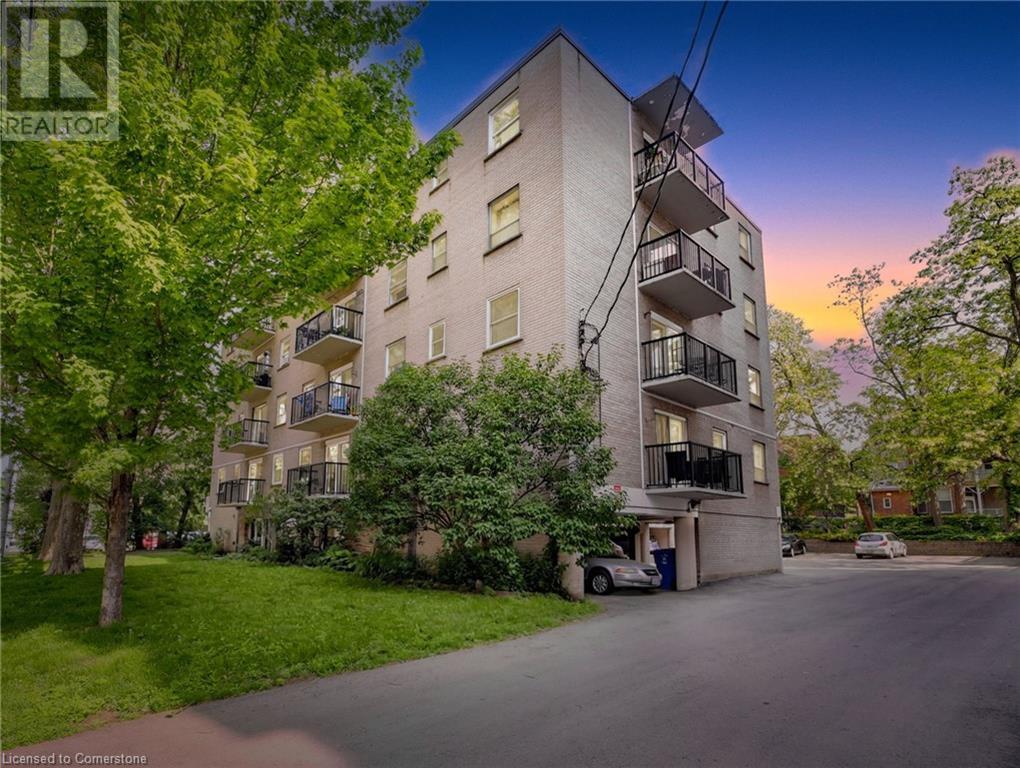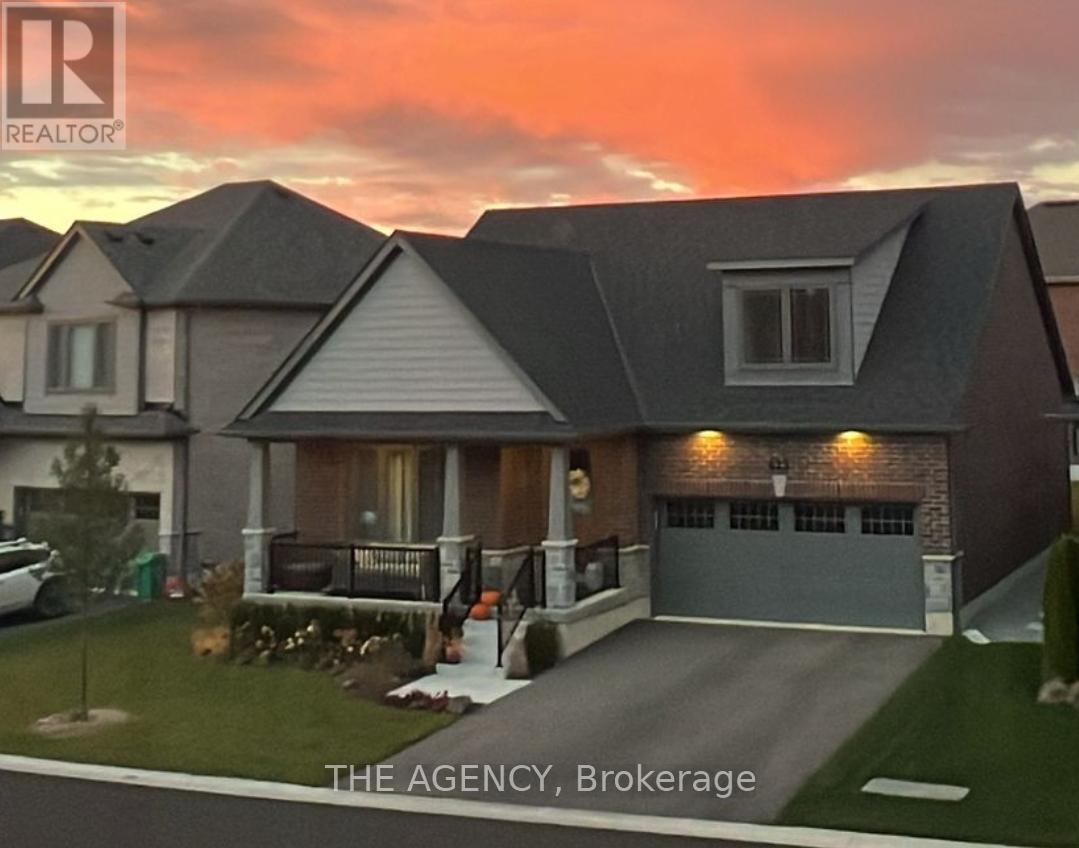473 Cooks Brook Road
Elderbank, Nova Scotia
This custom-built bungalow located on a private lot is a nature lovers paradise! Discover the perfect blend of comfort and convenience in this 1.5-year-old, one-level bungalow designed with modern living in mind. Featuring 3 bedrooms and 2 bathrooms, this home offers an inviting open-concept kitchen, dining, and living area with a vaulted ceiling and a cozy electric fireplace. Energy efficiency & comfort are top priorities, with in-floor radiant heating, heat pumps, and a metal roof ensuring year-round comfort. This mobility-friendly home boasts wide doorways and a thoughtfully designed layout, making it accessible for all. Additional Features include but are not limited to: 200-amp electrical panel with a 50-amp hookup for a hot tub, a detached 24x24 wired garage (100-amp panel) with a heat pump, attached 18x24 garage for extra storage or parking, 30-amp RV plug & RV dump station beside the detached garage. Escape the hustle and bustle while remaining conveniently close to key destinations; Only 22 minutes to Elmsdale & 40 minutes to Dartmouth crossing & 45 minutes to Truro. Whether you're downsizing, starting a family, or simply seeking peace and privacy, this home is the perfect retreat. Dont miss out on this unique opportunity. (id:57557)
Lot Sandy Point Road
Sandy Point, Nova Scotia
Discover the perfect canvas for your dream property,two adjoining lots totalling 5 acres in the highly sought after Sandy point area. Enjoy convenient access from Both Sandy point Road and Goodick Road providing you with flexibility. Imagine building your ideal home with stunning, westerly views, overlooking Shelburne harbour. Enjoy watching the fishing boats, came and go and the sailboat breeze by in the summer. This is a rare opportunity to create a personal retreat in a picturesque setting. Don't miss your chance to make your vision a reality. (id:57557)
120 Riverbank Drive
Cambridge, Ontario
Nestled along the scenic banks of the Grand River, this exceptional property offers a rare chance to embrace the serenity of riverside living while staying conveniently close to all the amenities Kitchener and Cambridge (Costco, restaurants, retail, etc.) have to offer. Originally built as a three-bedroom bungalow, this home offers over 3000sq ft that has been thoughtfully adapted to suit modern living with 2+2 bedrooms and 3 full bathrooms, while retaining the potential for an easy conversion back to a three-bedroom configuration on the main floor. From the moment you enter, you'll be captivated by the natural light streaming through expansive windows that perfectly frame the picturesque river views. The open-concept main level blends living, dining, and kitchen spaces, creating an inviting environment for entertaining and everyday life. The kitchen is both stylish and practical, offering timeless finishes, generous cabinetry, and seamless flow to the outdoors. The primary bedroom is a true retreat, complete with a private ensuite and calming river views. A second bedroom and full bath round out the main level. Downstairs, the fully finished lower level expands your living space with two additional bedrooms, a large family room, a third full bath, and a walkout to the private backyard, ideal for guests, in-laws, or a flexible home office. What truly sets this home apart is its unique and direct access to the Grand River. Whether you enjoy paddling, fishing, or simply relaxing by the water, this property puts nature right at your back door. The lush, tree-lined yard offers both beauty and privacy, with plenty of space for outdoor entertaining or peaceful solitude. More than just a home, this is a lifestyle opportunity. Discover the charm, privacy, and natural beauty that only a riverside property can offer. (id:57557)
148 Water Street
Shelburne, Nova Scotia
Prime Commercial Building in Downtown Shelburne- Endless Possibilities! This outstanding commercial property offers exceptional space, location, and visibility in a high traffic area ensuring excellent visibility and customer access on the main Street of Shelburne. With over 1700 sq. ft. on the main level. An additional 800 sq.ft .on the upper floor, unfinished space, ideal for storage or further development to suit your business needs. Spacious 22x23 showroom area and large front windows for maximum street exposure. Office spaces, 1 bathroom but room for a second one if needed , stockroom area with convenient 5-foot door access. Dual entrances, Main entrance off Main Street and rear entrance for flexibility and convenience. Town water and sewer. Offering incredible potential for a variety of uses, including retail, office spaces, gym, or a boutique store. This is a perfect foundation for success due to its high exposure area. (id:57557)
956 Royal Oak Dr
Saanich, British Columbia
Exceptional Broadmead Residence! An extremely private oasis set high and back on a large lot with mature landscape surrounding. Beautifully updated home merging contemporary features with fabulous architectural design. A welcoming spacious entry leads to light filled & stunning floating staircases. Consistent flooring in muted tone and soft paint pallette throughout principal areas. Every area in this home has some details of merit… big picture windows, vaulted ceilings, 2 rockwall fireplaces, indoor / outdoor connection with inviting private patio and outlook to the natural zen garden in back. Kitchen has quartz countertops, stainless appliances, rich cabinetry, and cork flooring. Superb entertainment flow from kitchen to dining with patio access and to living room. Fantastic layout offers three bedrooms on separate levels all with their own bathrooms plus a large recreation / flex room. Primary is truly a retreat on top level with ensuite, walk-in closet and its own private deck with a hot tub. All this situated in a premier neighbourhood famous for the green spaces, trails and parks throughout. Amazing access to nearby amenities, ferries, airport and city centre, 3 top notch schools and local farmland produce. (id:57557)
40 Robinson Street Unit# 307
Hamilton, Ontario
This beautifully updated co-op apartment is the perfect blend of comfort and style—ideal for singles, young couples, or empty nesters looking to downsize without compromising on quality. Step into a warm and inviting living space featuring modern finishes that add a sleek, contemporary touch to its classic charm. The thoughtfully designed layout maximizes every square foot, offering a cozy yet open feel that's perfect for relaxing or entertaining. Located in a well-maintained, professionally managed building, you’ll enjoy peace of mind and a strong sense of community. The central location puts you just steps away from the best the neighborhood has to offer—trendy restaurants, cozy cafés, vibrant bars, and boutique shops all within easy reach. Whether you're starting a new chapter or simply looking for a place that feels like home, this lovely co-op has everything you need to live comfortably and stylishly. (id:57557)
685 18th Street W
Prince Albert, Saskatchewan
Cute and cozy! Beautifully re-imagined west side bungalow that provides 2 bedrooms + 2 bathrooms. The main level comes complete with newer laminate flooring throughout, a timeless white kitchen that is accented by sleek subway tile backsplash and an exposed red brick chimney. The lower level provides a ton of storage space, laundry area and upgraded mechanical. Additionally, the exterior of the property is fully fenced, landscaped with garden shed and rear lane access. (id:57557)
371 9th Avenue Nw
Swift Current, Saskatchewan
Welcome to affordable homeownership! This charming and well-maintained home offers great value for retirees, first-time buyers, and investors alike. The spacious eat-in kitchen features ample cabinets and built-in storage, making it both functional and inviting. The bright living room is filled with natural light, has light laminate flooring, and connects to a main floor bedroom. There’s also a smaller room that can serve as a storage space, office, or laundry area with hook-ups already in place to bring laundry up from the basement. Step outside to enjoy the large east-facing deck, off-street parking, and a sizable storage shed. This home has plenty to offer and is a must-see for practical buyers. Schedule a showing with the listing agent or your preferred agent today! (id:57557)
3322 Fairlight Drive
Saskatoon, Saskatchewan
Turnkey Donair & Pizza Business for Sale – Saskatoon Own a fully equipped donair and pizza shop in a high-traffic Saskatoon location! Ready to go with essential equipment, including: • Deck Pizza Oven • Commercial Dough Mixer • Vertical Donair Broiler Highlights: • Strong Sales & Loyal Customer Base • Simple, Popular Menu (donairs, pizzas, sides) • Low Overhead & Favorable Lease • Instagram-Ready Photo Wall — perfect for customer selfies and social media buzz! • Room to Grow with catering, delivery apps, and extended hours A perfect opportunity for an owner-operator or entrepreneur ready to take over a thriving, turnkey business. Serious inquiries only. (id:57557)
75 Walter Crescent
Regina, Saskatchewan
Welcome to the well kept 3 bedroom bungalow located on a quiet crescent with lovely neighbors & easy access to schools and shopping make this a very desirable location. Updated main bath & bath fitter tub/surround. Open kitchen & dining area leads into a good size living room. Three bedrooms plus a 4 piece family bath complete the main level. The lower level has partial insulation & drywall with a handy 2 piece bath that could easily be turned into a 3 piece with a shower. Workshop, rec room , office and a den in the basement, ready for you to turn this into your own vision with individual finishing. Fabulous large open backyard, 2 sheds, large garden space, BBQ patio and firepit area await you. The living room has an upgraded picture window and laminate flooring. There space to build your garage with plenty of yard left over. Currently 3 parking spaces. South wall in basement has been braced as a preventative measure with supporting documents available. All the appliances are included. (id:57557)
60 Skyline Trail
King, Ontario
Showpiece Estate in Nobleton's Most Prestigious Enclave. This exceptional residence blends timeless elegance with contemporary design. From the moment you enter, you're greeted by bespoke finishes and a thoughtfully designed open-concept layout that seamlessly balances style and functionality. At the heart of the home lies a gourmet chefs kitchen, outfitted with premium appliances and luxurious stone surfaces, flowing effortlessly into a spacious family room and out to your private resort-style backyard. Enjoy a meticulously landscaped outdoor oasis featuring a heated saltwater pool and a fully equipped cabana, ideal for summer entertaining. The main level includes a private executive office and a Hollywood-style home theatre, perfect for both productivity and relaxation. The fully finished walk-up lower level offers remarkable versatility, showcasing a private bedroom suite, custom wet bar, built-in media shelving, and a boutique-inspired fitness studio. Energy Star Home. ** TOO MANY FEATURES TO LIST. ** Please refer to the attached Inclusions list for more details......... (id:57557)
425 Melling Avenue
Peterborough North, Ontario
Welcome to 425 Melling Ave. A beautifully upgraded 3 bed,3 bath bungaloft in Peterboroughs desirable North End. This home offers 2,250 sq ft on the main floor of thoughtfully designed living space with more than $150K in premium upgrades. The main level features soaring 17 ft cathedral ceilings and 9 ft ceilings throughout, creating a bright, open feel. The spacious custom kitchen is a showstopper with quartz countertops, a large waterfall island (7'x 4), custom pantry with slide-out drawers, extra-tall and extra-deep cabinetry, crown moulding, and black stainless steel KitchenAid appliances including a built-in microwave drawer and 36 induction cooktop. The partially finished basement offers an extra 1,162 sq ft to truly make it into your own.The primary bedroom features a custom-built closet and a full ensuite with a walk-in shower. The additional 2 bathrooms are fully renovated with quartz countertops and glass-enclosed tub/showers. The home offers wide 7.5 hardwood plank flooring throughout, complemented by grey marbled ceramic tiles in the foyer, laundry room, and all bathrooms. The custom laundry room is complete with quartz countertops, upper cabinetry, and LG ThinQ front-load washer and dryer.Enjoy the warmth of the gas fireplace in the open-concept living space, along with oversized 7 '3/4 high baseboards throughout. The large basement offers incredible potential with high ceilings (78) and 5 windows, including 3 oversized windows providing excellent natural light.The exterior features an irregular lot with a 60' frontage x 87' depth. The double car garage includes a custom-built storage loft and the driveway comfortably parks four vehicles.The front porch is as welcoming as it gets.This move-in ready home offers exceptional craftsmanship, modern upgrades, and a flexible floor plan perfect for families or downsizers. (id:57557)















