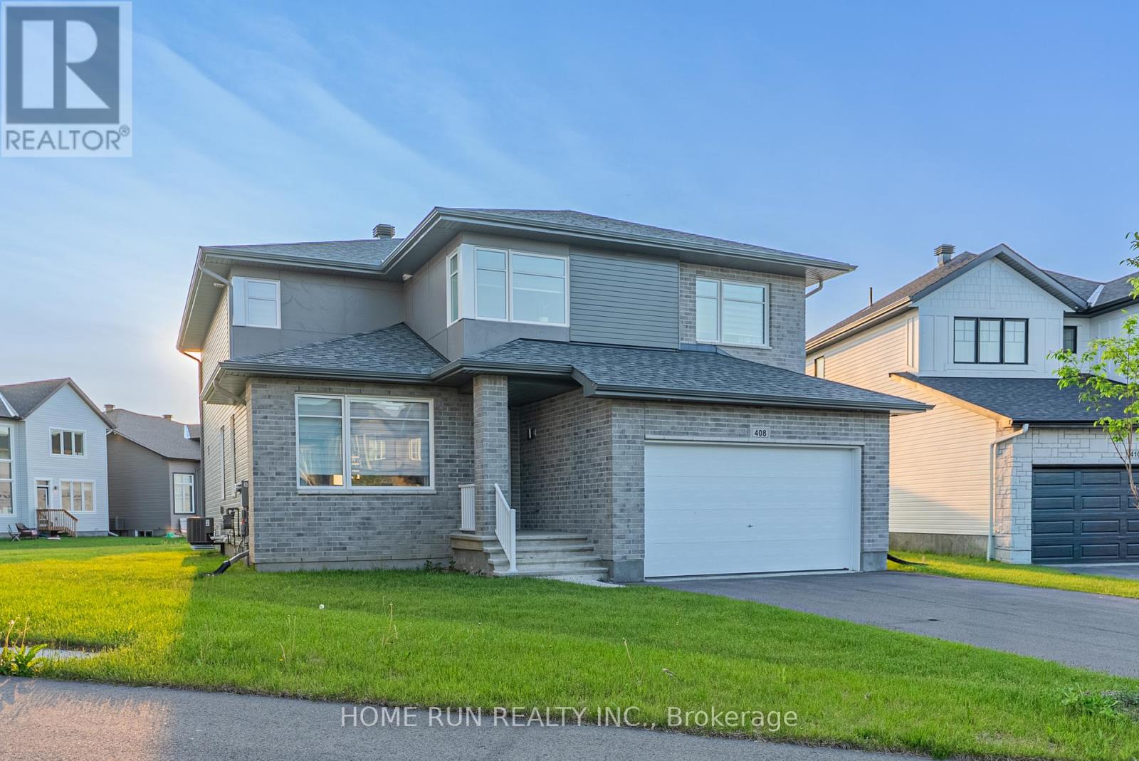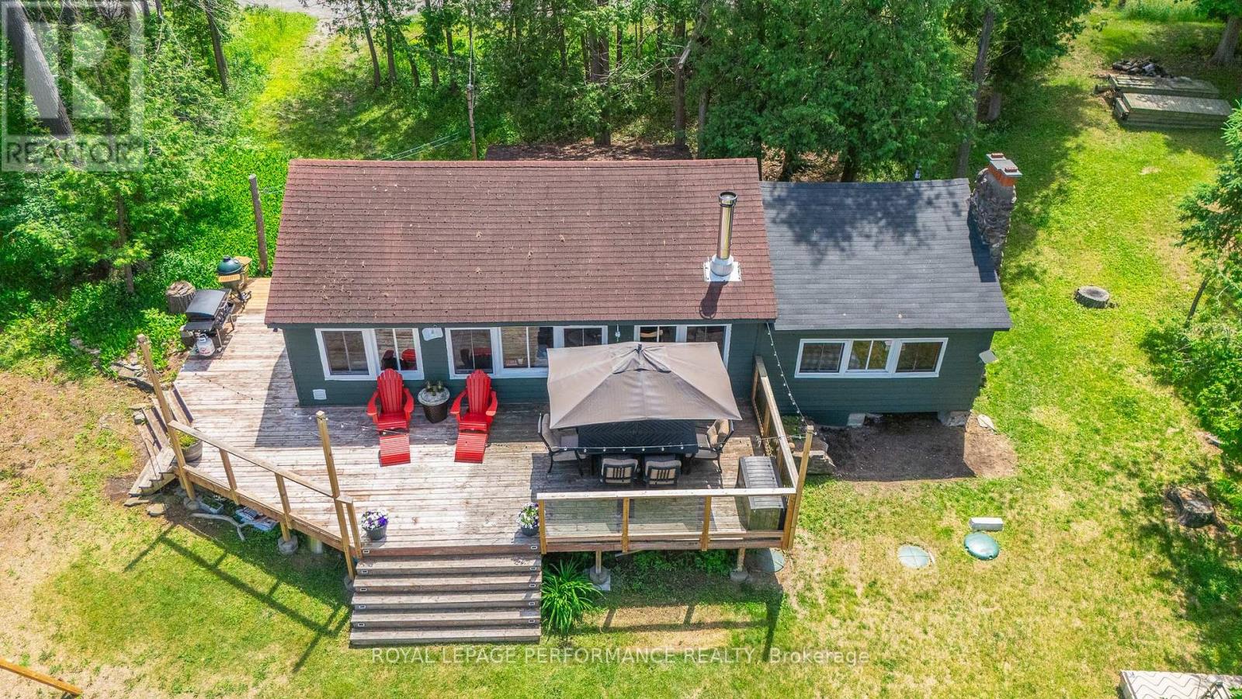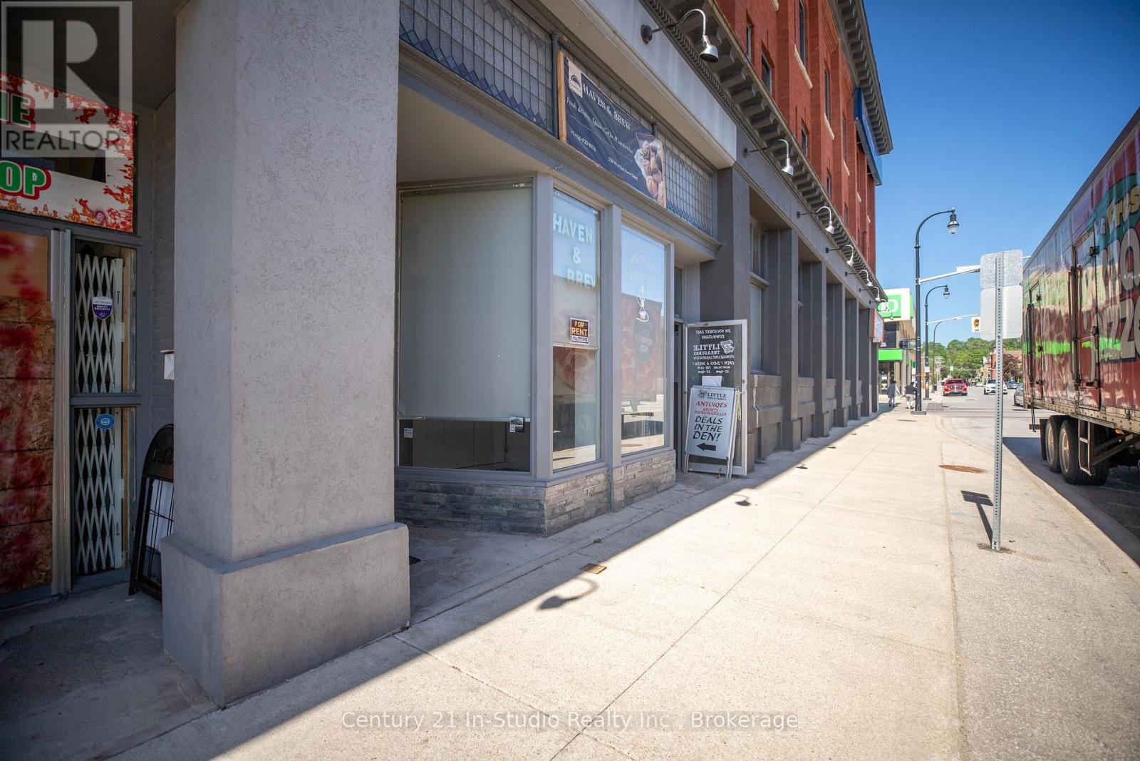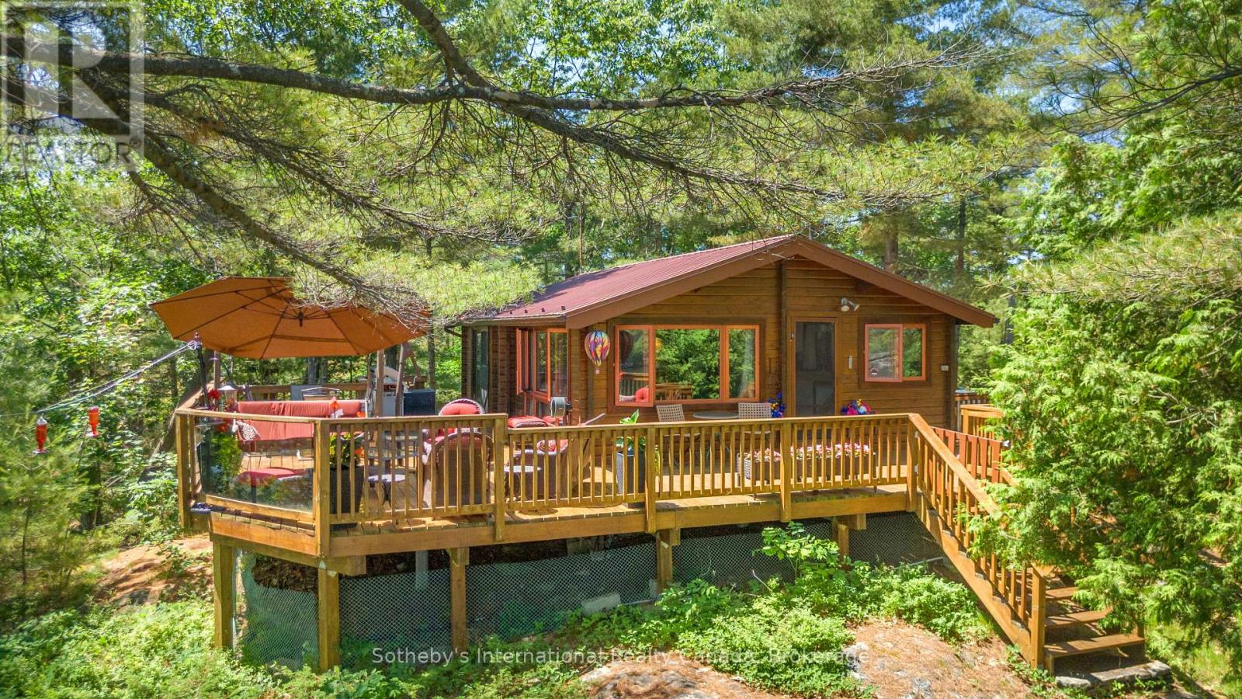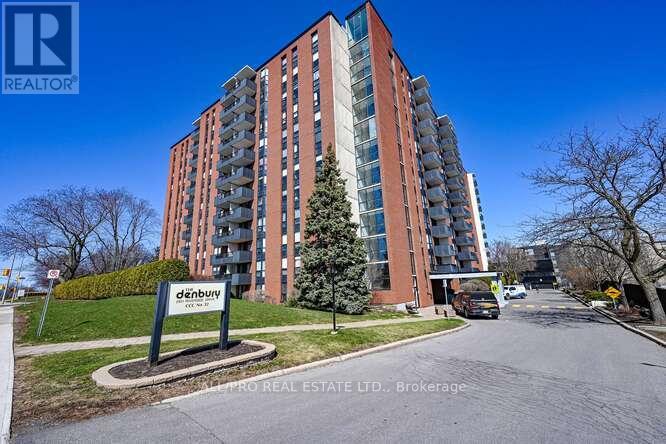408 Gidran Circle
Ottawa, Ontario
HUGE PIE LOT! Welcome to this RARE Cardel Ridgecrest luxury SFH in the mature community of Blackstone in Kanata South, 5 mins walk away from trails, 4 local parks and shopping at Fernbank Walmart! This home is a rare 46 Cardel model with over 2,800 sq. ft. of living space above grade - the largest home in Cardels recent home lineup and a RARE find on resale markets. Not only that, but this home sits on a quiet street w/ a HUGE pie lot measuring ~8,300 sq. ft! Step in to find a cozy living & dining space w/ HUGE window for wonderful natural light. Light color walls, modern trim & 5 white oak HW accentuate the modern design style & make the spaces feel bright & airy. The kitchen is SUPER functional - 3 different pantries! & includes SS appliances, huge eat-in island, taller cabinets & granite counters. The breakfast area is big enough to be a dining room by itself! And the two-storey great room w/ HUGE windows - come see it for yourself! The first floor also includes a home office & FULL two-car garage, while the second floor includes an oversized primary suite w/ 5-pc ensuite, 3 well-sized secondary bedrooms, main bath & laundry. The basement has 3-piece bath room rough-in, and the backyard await your personal touch - so much potential! (id:57557)
368 Trestle Street
Ottawa, Ontario
Welcome to 368 Trestle, nestled in the prestigious Mahogany community of Manotick! This stunning 4+1 bedroom, 3.5 bathroom home, with over $200k in upgrades, delivers an elevated sense of space and sophistication at every turn. At the heart of the home is a custom-designed kitchen featuring a 10-ft seamless quartz island, wine fridge, raised coffee bar with quartz waterfall counter, black stainless steel appliances, and a layout that prioritizes flow and entertaining. The main living area is anchored by a stone-surround gas fireplace with birch mantle, and seamlessly connects to the dedicated dining space. A sun-filled main floor den offers a perfect retreat for a home office or creative studio. Additional highlights include a custom cabinet and bench in mudroom, generous 10-ft ceilings, rich hardwood floors and a timeless oak staircase that define the main floors elegance. Upstairs, the primary suite is a true escape, complete with hardwood floors, walk-in closet and a spa-like ensuite featuring quartz counters, double vanity, a standalone soaker tub, and sleek glass shower. Three additional bedrooms feature upgraded carpet and share a spacious main bath with double vanity, along with the convenience of an upper-level laundry area; The finished lower level extends your living space with raised ceilings throughout a stylish recreation area, fifth bedroom, and a full bathroom - ideal for family, guests or hobbies. Outdoors, the lifestyle continues: unwind in the hot tub, host under the gazebo, enjoy a drink at the custom bar, or cook alfresco at the built-in BBQ station with granite counters and gas hook-up. The professionally landscaped interlock patio and fully fenced yard create a private, entertainment-ready space! Tucked within one of Ottawas most desirable communities, and steps to parks, pathways, and everyday essentials, this home pairs thoughtful design with the best of modern family living. Truly a must-see! (id:57557)
933 Athnery Court
Ottawa, Ontario
Your Next Home Awaits! Start the Summer in style with this beautifully appointed END UNIT townhome, perfectly nestled in a serene and family-friendly neighborhood. This residence offers the ideal blend of comfort, convenience, and modern living. Step into a spacious open-concept layout featuring a chef-inspired kitchen with sleek stainless steel appliances, perfect for both everyday living and entertaining. The bright and inviting living and dining areas flow seamlessly, creating a warm and welcoming atmosphere. The fully finished basement provides a versatile family space, complete with a partial bathroom ideal for a home office, playroom, or media room. Upstairs, you'll find four generous bedrooms, including a primary suite filled with natural light, and a conveniently located laundry area for added ease. Enjoy the quiet surroundings, with close proximity to schools, shopping centers, and scenic hiking trails everything you need just minutes away. Rental Requirements: Rental Application, Full Credit Report, Pay stubs, Employment Letter. 24 Hours Notice for Showings. Please note: Interior photos were taken prior to current occupancy. Don't miss this opportunity to live in one of Ottawa's most desirable communities. Search no more schedule your private tour today! (id:57557)
3734 Armitage Avenue Nw
Ottawa, Ontario
Tucked into the trees and perched at the edge of the water, welcome to the Green Cottage! Offering the perfect blend of warmth, charm, and relaxed waterfront living. With 3 bedrooms, a spacious deck, and peaceful river views, its the ideal setting for weekends away, family get-togethers, or a slower-paced lifestyle surrounded by nature.Inside, the cottage is full of character - wood paneled walls, exposed beams, and a crackling wood stove create a warm, inviting atmosphere that instantly feels like home. The kitchen is compact but well-equipped, with everything you need to whip up breakfasts or laid-back dinners. The open-concept layout flows easily into the living and dining with natural light and large windows that look out over the water. A spacious and convenient pantry room off the kitchen is home to extra storage, appliances and grocery items. Step outside to one of the cottage's best features: a large deck that spans the back of the home and overlooks the water. This expansive outdoor space is perfect for al fresco dining, morning coffee, or stargazing by lantern light. Its a natural extension of the indoor space and the heart of summer living.The gently treed, sloping yard leads you to the private waterfront, where calm, clear water invites swimming, canoeing, or just dipping your toes in on a hot day. Whether you're dreaming of a peaceful family retreat or a low-key getaway with unbeatable water views, this waterfront cottage has all the essentials wrapped in a warm, charming package. A true escape simple, sweet, and just waiting to be enjoyed. 3 season cottage. Make the Green Cottage yours today! (id:57557)
A - 644 Woodlawn Road E
Guelph, Ontario
Easy living by the lake! Welcome to your next chapter in Guelphs charming north end. This beautiful 2 bedroom, 2 bathroom stacked townhouse is perfect for a young couple or growing family looking for comfort, style, and convenience. Enjoy morning coffees or evening wind downs on the amazing balcony with great views, a peaceful escape right at home. With its proximity to parks, schools, and amenities, this home checks all the boxes for easy living. Whether you're just starting out or looking to settle into something that feels just right, this place is ready to welcome you in. (id:57557)
23 Trafalgar Street
Goderich, Ontario
Welcome home to 23 Trafalgar Street. This extensively updated brick bungalow nestled on a peaceful, tree-lined street is just steps from the local museum, and downtown core. With 4 bedrooms and 2 full bathrooms, this home is move in ready - ideal for young families or those looking to downsize without compromise. Inside you'll find a bright, open layout with warm flooring (2022), fresh paint, thoughtfully renovated kitchen (2022) with stainless steel appliances and quartz countertops, and an updated main floor bath (2022). The new front windows (2025) let in plenty of natural light for the living and dining rooms. Unwind in the private backyard with 10x10 garden shed is perfect for gardening, relaxing or entertaining. The freshly painted lower level (2025) offers additional living space, ideal for a playroom, home office, bathroom and guest bedroom with new windows (2025). Located on a friendly street close to school bus pickup, parks, shops and cultural attractions, this home offers both convenience and community. Reach out today for a private showing or contact your Realtor. Brick Bungalows like this, at this price point, do not come along often, so don't miss out! (id:57557)
40 Netherwood Road
Kitchener, Ontario
Stunning end-unit townhome in the highly sought-after Doon South neighbourhood of Kitchener, just minutes from the 401 and steps to scenic trails, parks, and top-rated schools. This bright and spacious home is a corner unit that boasts an open-concept layout with tons of natural light and new flooring throughout. The kitchen is a showstopper featuring a gorgeous granite countertop, perfect for entertaining. Upstairs, you'll find three generous bedrooms with ample closet space, two full bathrooms including a large main bath, and a private ensuite off the primary bedroom. The unfinished basement offers loads of potential and includes a rough-in for a 3-piece bathroom. Step outside to your private fully fenced patio backing directly onto a park, an ideal setting for families to relax and play. With its prime location, functional layout, and stylish finishes, this move-in-ready home checks all the boxes. Don't miss your chance to call it home! (id:57557)
158 9th Street E
Owen Sound, Ontario
This is an ideal opportunity for your business venture! Ideal location in the core of Owen Sound, excellent visibility and high traffic area near anchor tenants such as Tim Hortons, RBC and Pizza Pizza. Bright and sunny exposure, unit has ample storage on main level and basement plus washroom. Ideal set up for Coffee shop or small retail. (id:57557)
4 Is 50 Go Home Lake
Georgian Bay, Ontario
Welcome to your private retreat on Go Home Lake, a remarkable 1.05-acre property occupying half of an island with an impressive 810 feet of pristine water frontage. This rare offering provides exceptional privacy, panoramic views, and a seamless blend of comfort and nature. The main cottage is a charming and meticulously maintained two-bedroom cedar Pan-Abode log home, featuring an open-concept living and dining area that opens onto a wraparound deck offering spectacular sunrise and sunset views. This cottage is loaded with upgrades including but not limited to updated windows, luxury vinyl flooring, completely rewired with updated electrical panel, metal roof, leaf screens on gutters and submersible water pump. Designed for all-day enjoyment, you can follow the sun or retreat into the shade along smooth, wide trails that meander through the property and make the property fully wheelchair accessible from the docks to cottage door thanks to the ramps from the trails to the deck. Thoughtfully equipped for hosting, the property includes two separate dock areas and multiple seating areas throughout. The waterside guest cabin features a sleeping area, kitchenette, 2-piece bath, and storage. A second bunkie on the opposite shore offers even more space for family and guests. Additional amenities include a dedicated building for laundry, shower, and water system, a drive-in storage shed, two equipment and toy sheds, a perfected placed gazebo for evening sunsets, and a fire pit deck for starlit gatherings. Sandy shorelines make for excellent swimming and easy lake access. Located on one of the region's most scenic lakes with over 50% Crown land this is your chance to own an extraordinary island getaway. Properties like this are rarely available. Only 1 hr 40 minutes from the GTA and less than a 10 minute boat ride from the Marina. (id:57557)
404 - 536 11th Avenue W
Hanover, Ontario
Welcome to 536 11th Avenue, Unit #404 a bright and airy 4th-floor condo in one of Hanovers most walkable locations. Set in a well-managed building that suits all ages, this 2-bedroom, 2-bathroom unit offers the perfect mix of comfort, convenience, and low-maintenance living. Enjoy an open-concept layout that feels spacious yet cozy, with afternoon sun spilling across your private balcony ideal for unwinding after a long day. The living and dining areas flow seamlessly into a functional kitchen with everything you need, plus a dedicated utility room with in-unit laundry and extra storage space. The primary bedroom includes a 4-piece ensuite and double closets, while the second bedroom is generous in size and located near a 3-piece guest bath perfect for visitors or a home office setup. Located in a quiet, established part of Hanover, you're just a short stroll from shops, restaurants, and all the essentials. Furnace replaced in April 2025 just move in and enjoy. Condo Fees $403/Month. (id:57557)
34 Anne Marie Crescent
Huron-Kinloss, Ontario
This well-kept 3-bedroom, 2-bathroom all-brick bungalow is ideally located just a short stroll from sandy Boiler Beach and the stunning sunsets of Lake Huron. With classic red brick and stylish black accents on the trim, fascia, and porch posts, the home offers eye-catching curb appeal, complemented by a covered front porch and a modern front door. Inside, the main floor includes a welcoming foyer, bright living room and formal dining area with hardwood flooring, kitchen with quartz countertops and stainless steel appliances, 3 bedrooms, and a 4-piece bathroom. The finished lower level provides excellent additional living space, including a large family room with a cozy wood-burning fireplace, an office, a second bathroom, a spacious laundry room with laundry sink and a utility room with plenty of storage. The backyard is beautifully landscaped and fully fenced, featuring a stone patio, a newer (2018) gazebo, three storage outbuildings including a poly garden shed (2022), and plenty of space for outdoor enjoyment. Significant upgrades include a high-efficiency two-stage furnace with heat pump (2019), air conditioner (2019), garage door with Wi-Fi enabled opener (2019), and custom seamless eavestroughs and fascia (2024). Additional improvements include new basement windows (2017), updated flooring in the family room and laundry room (2019), and front door (2017) all enhancing the comfort and efficiency of the home. This is a rare opportunity to enjoy updated, year-round living in a peaceful lakeside community. (id:57557)
549 Cathcart St
Sault Ste. Marie, Ontario
This former church, along with its living space, roughly encompassing 12,000 sq. feet, is ready for new owners. The living quarters, spanning two stories, have been transformed into a rooming house featuring shared bathrooms, a kitchen, and living space, albeit in need of cosmetic completion. The original church retains its cathedral ceilings and balcony, with a full basement equipped with a kitchen and washrooms, offering potential for further rental expansion. Property includes a double detached garage and rear laneway access. Don’t hesitate to contact your Realtor® for a private showing. (id:57557)
165 Drive In Rd # 6
Sault Ste. Marie, Ontario
Open concept 1800 square feet featuring office area, two garage doors plus 2 bathrooms. Well kept industrial building with a nice mixture of tenant uses. Rental space at $7.75 square foot plus utilities. Additional common area charges at $3.50 sq. foot (id:57557)
557 Queen St E # 201
Sault Ste. Marie, Ontario
LOCATED IN THE HEART OF DOWNTOWN CLOSE TO PLAZA. SECOND FLOOR OFFICE SPACE IN WELL MAINTAINED BUILDING. INCLUDES RECEPTION DESK FURNITURE. FIVE PRIVATES ALL WITH WINDOWS OVERLOOKING DOWNTOWN. COMMON WASHROOMS. GREAT LAYOUT. CLOSE TO DOWNTOWN PLAZA. (id:57557)
2 Veteran's Way
Elliot Lake, Ontario
Your chance to own a highly visible, 10804 square foot, two level commercial building, situated on a corner lot with easy access by two ground level entrances and one entrance to the top floor as well as three municipally maintained parking lots offer plenty of free parking. At present, 1,664 square feet of this building is rented to long-term tenants with the remaining square footage occupied by the present owner and operated as a Recreational Centre. The lower level offers a commercial, fully equipped kitchen, with walk-in refrigeration, and a dining area licensed for 69 occupants. A large 2,200 square foot banquet hall is attached to the dining room and permitted to 169 occupants. The dining area and banquet hall can easily be separated with the current accordion curtains. A second walk-in cooler is within proximity to the bar services. This is a well maintained and updated building, built to high quality standards. Architectural drawings are available for viewing. All fire suppression systems, fire extinguishers, Kitchen Fire Suppression System, portable extinguishers, hose cabinets and back-up lighting system are fully inspected and up to date. The AED maintenance and inspections are current and the equipment is available for emergencies. A heating and cooling system was installed in 2010 and the roof membrane installed in April 2016 with 1 years remaining on the transferrable limited warranty. (id:57557)
386 Borden Ave
Sault Ste. Marie, Ontario
Charming and solid all brick West-end Bungalow! This home features 3 bedrooms on the main, 1 in the basement, 2 bathrooms and a convenient summer kitchen downstairs. Enjoy fresh new flooring on the main, a brand new kitchen, and loads of natural light throughout. two newer heat pumps, and a recently installed gas furnace make this home extra efficient! Basement is in great shape, just needs your taste in flooring to complete! Don't miss out, call your REALTOR® today! (id:57557)
Unit 1215 - 2951 Riverside Drive E
Ottawa, Ontario
Affordable 1 Bedroom Condo Across from Mooneys Bay! Priced to sell, this 1 bedroom, 1 bath condo offers incredible value in a prime location directly across from scenic Mooneys Bay. Enjoy resort-style living with access to a salt water pool, gym with exercise equipment and pool table, tennis court, sauna, library, and more. This unit includes covered parking, same-floor laundry, and all-inclusive condo fees that cover heat, hydro, and water making for hassle-free living. Additional amenities include guest suites, a party room, bike storage, and secure building access. Whether you're a first-time buyer, investor, or looking to downsize, this is a fantastic opportunity in a vibrant, amenity-rich community. Dont miss out schedule your viewing today! (id:57557)
9459 Mccuan Road
Beckwith, Ontario
ICF Construction! This stunning 8-bedroom luxury residence is set on 12 acres of breathtakingly private countryside. A custom walkout bungalow with magazine-worthy curb appeal, it features extensive landscaping and a rarely offered insulated outbuilding nestled among towering trees.The heated, oversized garage includes a third door perfect for a mower or extra storage. An expansive deck with a striking tree feature offers splendid country views. Inside, impressive craftsmanship abounds, from the double-door foyer to the extensive trim work and wainscoting throughout. Oversized triple-pane windows and elegant lighting beautifully illuminate the home. Enjoy year-round comfort in the insulated sunroom with a two-sided fireplace for seamless indoor/outdoor enjoyment. The gourmet eat-in kitchen offers a stylish peek-a-boo opening to the living room, which is anchored by a grand stone fireplace. A main-floor den and an oversized laundry room complete with double laundry machines, granite countertops, and extensive built-in cabinetry add to the home's exceptional functionality.The walk-out lower level features incredible in-law potential and boasts in-floor heating, additional bedrooms, a full bath, an enormous rec room, and abundant storage. Outdoors, a concrete pad is ideal for sports, and a charming goat barn completes the picture. All this, just minutes from the highway and Carleton Place! (id:57557)
17182 Highway 118
Highlands East, Ontario
Your private retreat awaits, spacious stylish, and just minutes from the town of Haliburton. Tucked away on a large beautifully treed lot, this stunning home, offers the perfect blend of peace, privacy and convenience. With scenic trails winding through the backyard there are many deer, wild turkeys and the occasional view of hummingbirds! It's a nature lovers paradise! Step inside to experience the spacious layout that remains wonderfully cozy thanks to the woodstove and fireplace. Decorative ceilings, rich hardwood floors throughout. The main floor with open concept, living room, dining room are a great space for entertaining. The master bedroom with ensuite and two other bedrooms and another full bath complete the main level. The finished basement with walk up would be perfect as a future in-law set up. Outdoors enjoy a large yard perfect for social gatherings and a fire pit perfect for sipping wine and gazing at the stars on those warm summer nights. The detached shop would be perfect for those with hobbies, such as quadding, snowmobiling, hobby cars etc. All of this and just minutes from so many pristine Lakes. RSA (id:57557)
58 Centennial Parkway S
Hamilton, Ontario
Welcome To Your Dream Home In The Heart Of The City! This Meticulously Maintained 4-Level Backsplit Offers The Perfect Blend Of Comfort, Space, And Modern Elegance. Step Inside To Discover A Bright And Expansive Layout Featuring Gleaming Hardwood Floors Throughout And A Stunning, Updated Kitchen Designed To Impress- With Sleek Cabinetry, Premium Finishes, And Ample Room For Culinary Creativity. Upstairs, Generously Sized Bedrooms Offer Peaceful Retreats, While The Lower Levels Provide Flexible Living Space Perfect For Entertaining Or Working From Home. The Large, Beautifully Manicured Lot Delivers Outdoor Serenity Rarely Found In Such A Central Location- Ideal For Gatherings, Gardening, Or Simply Relaxing In Your Private Green Haven. This Home Is Not Just Move-In Ready- It's Move-In Remarkable. (id:57557)
339672 Presquile Road
Georgian Bluffs, Ontario
Stunning Year-Round Waterfront Retreat on Georgian Bay FULLY WINTERIZED ! Welcome to your dream home or cottage on the sparkling shores of Georgian Bay, nestled along prestigious Presqu'ile Road in Georgian Bluffs. This beautifully reimagined 3-bedroom, 3-bath residence offers exceptional waterfront living with high-end finishes and thoughtful details throughout. Enjoy breathtaking water views from the oversized covered front porch and expansive front windows. Inside, the open-concept main floor boasts a striking kitchen complete with granite countertops, a stylish new backsplash, and stainless steel appliances. The combined living/dining area flows seamlessly into an office nook with walkout to the rear deck perfect for entertaining or peaceful mornings with nature. Unwind in the cozy den featuring a wood-burning fireplace, ideal for cool winter nights. Upstairs, the luxurious primary suite offers a spacious bedroom, spa-inspired ensuite, custom walk-in closet, and a private balcony overlooking the Bay. Two additional large bedrooms, a 4-piece guest bath, and convenient second-floor laundry complete the upper level. Set on a generous 80' x 300' lot, this property includes Maibec siding and stone exterior, a newer septic system (2016), oversized detached garage with 9' doors, multiple outbuildings, storage sheds, a fire pit, and ample space to roam and relax. Located in a peaceful waterfront community with a "travelled road between" and close proximity to amenities. This exceptional property offers the perfect blend of luxury, comfort, and nature ideal as a full-time residence or four-season getaway. (id:57557)
4 Panorama Way
Hamilton, Ontario
Immaculate 4 bedroom detached family home in a quiet community of Lake Point. Impressive Stone, stucco and all brick detached home is located on a beautifully landscaped corner lot and has great curb appeal. Approx. 2500 sq. ft. house with lots of extra windows and details. Large front porch leading to double door entry. Impressive open concept foyer. Hardwood floors and smooth ceiling throughout the house. Freshly painted in neutral colors. Large formal living dining area with lots of windows. Formal family room with gas fireplace. Entrance from garage into double car garage. Oak Stairs with metal railings leading to the 2nd floor which has 4 generous sized bedrooms. Huge Primary bedroom with 5 pc ensuite and a walk-in closet. Second floor laundry and a bright den Steps away from Lake Point Park in Stoney Creek, The Yacht Club, 50 Point Marina, parks, shopping and QEW. Location is a walking distance to spectacular views of Lake Ontario. (id:57557)
145269 Southgate Rd 14
Southgate, Ontario
Welcome to this stunning executive brick bungalow with three bedrooms, two full bathrooms, chef kitchen and open concept living. Nestled on 25 private and picturesque acres, offering the perfect blend of wooded trails, landscaped outdoor spaces, and approximately 7 acres of workable land, all perfectly situated on a quiet paved road on the school bus route. Step inside and experience the quality of a full custom renovation completed in 2022, showcasing high-end finishes and a thoughtful design throughout. This beautiful home features a newer metal roof, newer modern appliances, Lennox central air conditioning installed in 2022 and a forced air furnace less than five years old. Outdoors, enjoy a massive landscaped yard with a fenced-in section ideal for pets or children. Nature lovers will appreciate the private trails winding through mature trees, perfect for hiking, biking, or quiet reflection. Another highlight of the property is the impressive 25' x 30' detached heated garage/workshop with a 10' x 10' roll-up door. Attached to this building is a newly added (2022), four-season extension, 12' x 30', complete with its own heat pump heating/cooling system, perfectly suited for a home office, fitness studio, or creative workspace. Peace of mind comes with a Generac 24KW propane-powered whole-home generator, capable of powering both the house and the shop during any outage. A rare opportunity to own a turnkey country estate with modern comforts, privacy, and room to live, work, and play. Just a short drive to Shelburne, Mt Forest or Dundalk. (id:57557)
4135 Kennisis Lake Road
Dysart Et Al, Ontario
Discover the ultimate Haliburton Highlands retreat on 25 acres of forested privacy, with easy, year-round access from a municipally maintained road. This bright and beautifully updated 3-bedroom, 2-bath year-round home offers a blend of comfort, recreation, and location in the heart of cottage country. The open-concept main level is filled with natural light, with French doors from the dining area leading to a spacious deck overlooking your private, tree-lined yard. The generous primary suite features its own walkout to a secluded deck perfect for peaceful morning coffee or evening relaxation.The lower level is designed for entertaining and family living, with a large rec room, built-in bar, and versatile flex space ideal for guests, a home gym, or office. An attached garage provides convenient storage for vehicles and outdoor gear. Recently updated with new flooring and finishes in key areas, this move-in ready home is well-suited as a full-time residence, vacation getaway, or family retreat. Ideally located just minutes from Kennisis Lake and the full-service marina offering boat slips, fuel, a general store, seasonal events, and new pickleball courts. Enjoy nearby Haliburton Forest & Wildlife Reserve, with over 100,000 acres of trails, lakes, canopy tours, snowmobiling, and the renowned Wolf Centre. All this just 15 minutes from the town of Haliburton, with shops, dining, schools, and essential services. A rare opportunity to own a private, recreational property with modern comfort, garage, and year-round access in one of the Highlands most sought-after areas. (id:57557)

