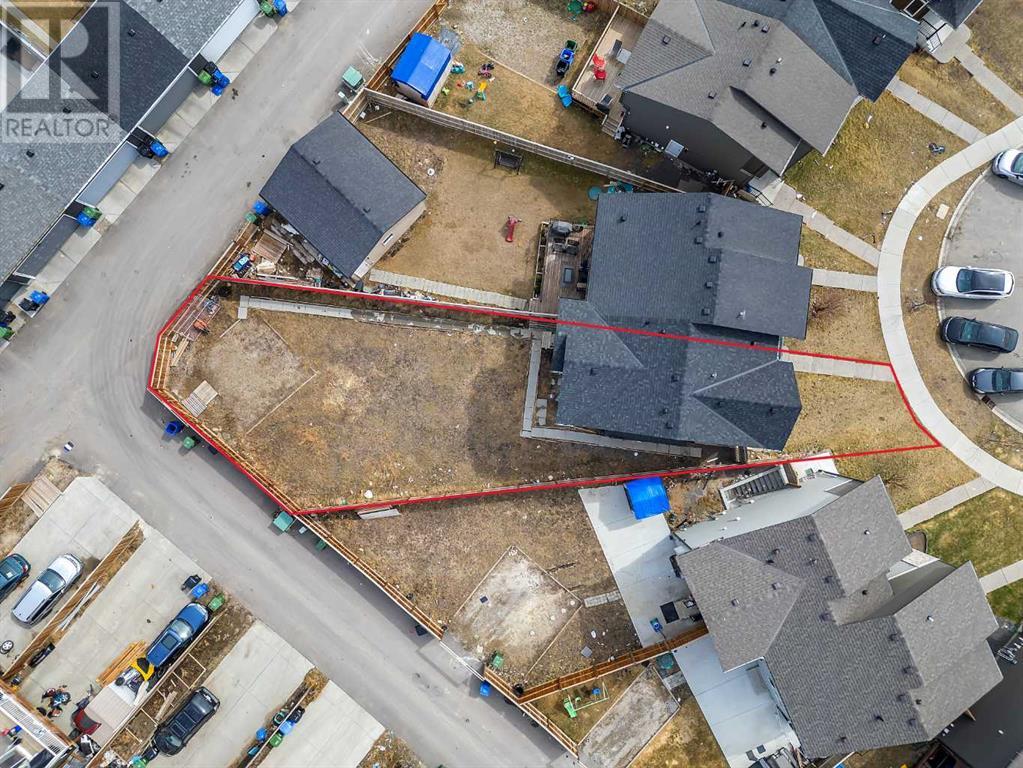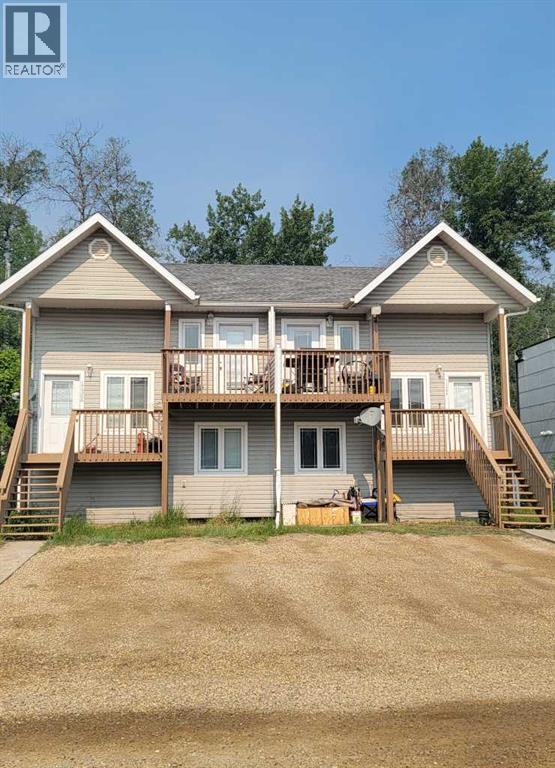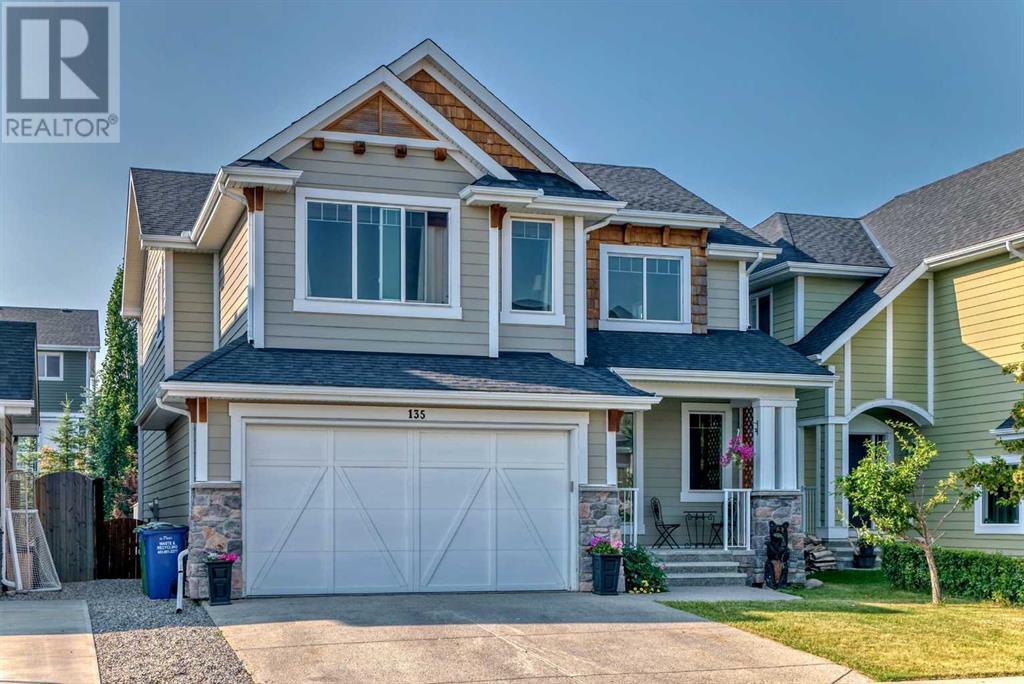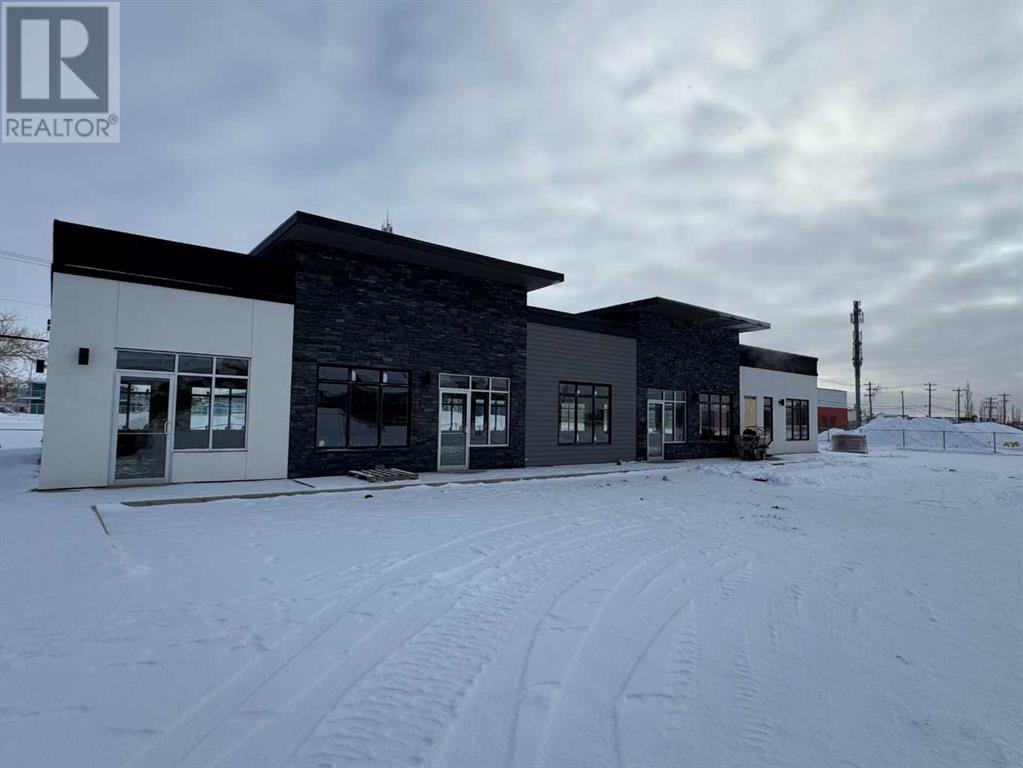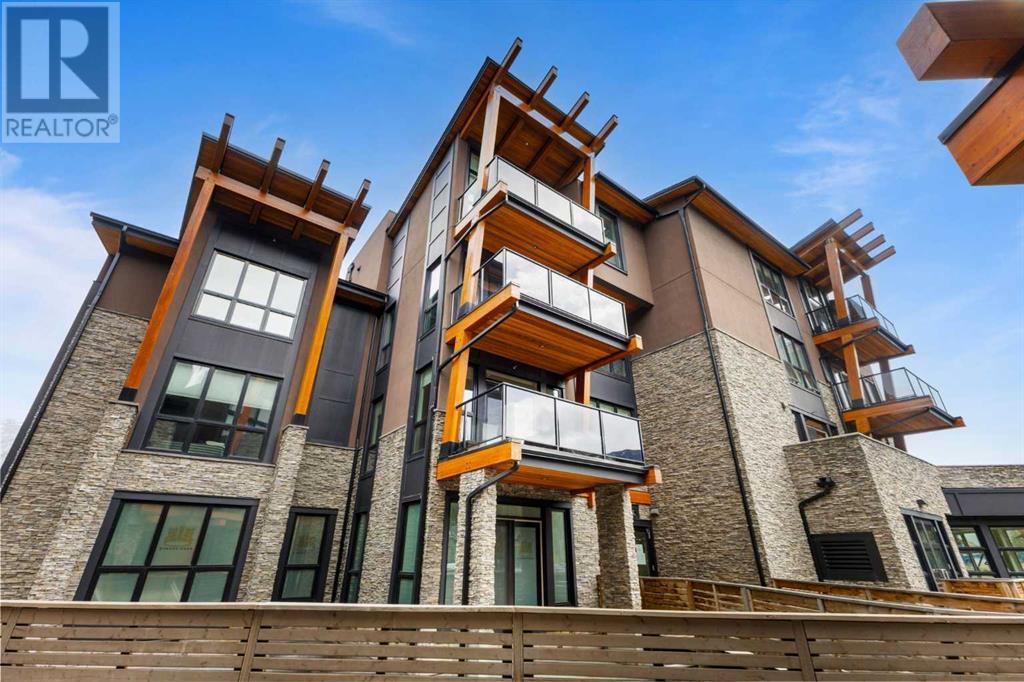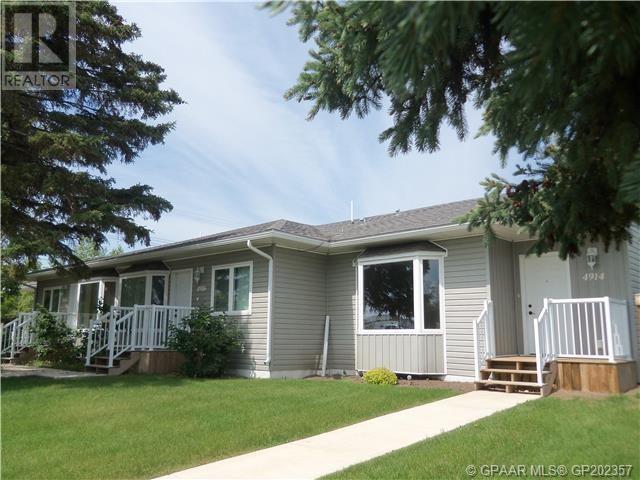240 Savanna Road Ne
Calgary, Alberta
Beautiful Upgraded Duplex with Legal Basement Suite in Saddle Ridge Savanna!Welcome to this exceptional duplex located on the lively Savanna Boulevard in the highly sought-after Saddle Ridge Savanna community. Offering a perfect blend of comfort, upgrades, and income potential, this home is ideal for families and investors alike.The main level features a bright, open-concept layout with soaring 9' ceilings, upgraded laminate flooring, granite countertops, elegant wooden stair railings, and stainless steel appliances — all designed for modern living.Upstairs, you'll find three spacious bedrooms, including a primary suite with a private ensuite bathroom. Both the ensuite and the main bath are finished with granite countertops. For added convenience, the laundry is also located on the upper floor.The fully developed, legal basement suite boasts its own separate entrance, a full kitchen, in-suite laundry, a generous bedroom, and a full bathroom. Premium builder upgrades include 9' ceilings and three egress windows, enhancing both space and safety.Recent exterior improvements include new shingles, siding, eavestroughs, and new window screens are on the way.Situated on a large 500 square meter lot, this property offers incredible future potential — including the possibility of building a legal carriage suite above a garage (subject to city approval).Prime Location:Steps from playgrounds, Savanna Bazaar, Saddle Towne Circle, and public transitClose to the LRT station and a short 10-minute drive to YYC AirportEasy access to Stoney Trail for seamless commutingDon’t miss this rare opportunity to own a fully upgraded home with a legal income-generating suite and room for future development in one of Calgary’s fastest-growing communities. (id:57557)
11304 91 Street
Peace River, Alberta
Ready and waiting for you to move into....or ready and waiting for an Investor to take on the current tenants. The layout is full of character and unique features. The comfortably sized entry is welcoming and open. Main floor offers a generous stylish kitchen with island, plus a convenient 2 pc bathroom. The living room features a huge window, making the natural scenic backyard your room focal point, Featured on this level is a lovely flex room opening to the top balcony; making for a lovely sunroom or sunny office space or playroom. The lower level has 3 bedrooms, full bathroom, laundry and access to the back deck. Both the decks and parking area have been upgraded. The location is just steps away from a playground, tennis court and ball diamond. Let this little piece of real estate work for you, either as a landlord or just as a great family home. (id:57557)
11311 91 Street
Peace River, Alberta
This 1316 sq ft duplex is ready for you to move into... or could be perfect for the investor. Great layout greets you with a comfortable entry and open plan. Main floor offers a large stylish kitchen with island, plus a convenient powder room. The living room features a huge window, making the natural scenic backyard your focal point. Featured on this level is a lovely flex room opening to the top balcony; making for a lovely sunroom or sunny office space or playroom. The lower level offers 3 bedrooms, a 4 pc bathroom, laundry and access to the back deck. Both the deck and parking area have been upgraded. Let this little piece of real estate work for you as a landlord or just as a great family home. (id:57557)
17327 Township 744a
High Prairie, Alberta
This 3,788 square foot home has five bedrooms and sits on a sprawling five-acre lot. Its proximity to High Prairie ensures easy access to local amenities, schools, and recreational opportunities, while still allowing you to enjoy the tranquility of rural life. Three of the bedrooms are located on the upper level, featuring large windows that flood the rooms with natural light and provide breathtaking views. The master suite includes space for a luxurious ensuite bathroom and a walk-in closet, potentially creating a personal retreat for relaxation. Additionally, the main living areas offer stunning panoramic views of the surrounding prairies. The south-facing sunroom serves as an ideal setting for your morning coffee or evening tea. The kitchen is designed with high-end stainless steel appliances, including a smart range and a full-sized refrigerator-freezer combination. There’s also a walk-in pantry that can be tailored to accommodate all your countertop appliances, dry goods, and more. The 40 x 60 detached garage is large enough to store your daily drivers, equipment, and toys. Enjoy the luxury of municipal water, multiple heat sources and central air conditioning. This property is not just a home; it is a lifestyle. This incredible property on 5 acres has everything you need to enjoy life to the fullest. Don't hesitate booking your viewing. (id:57557)
135 Ridge View Green
Cochrane, Alberta
PRICE REDUCED BY $20k!! Incredible Cal Bridge home in the wonderful community of River Song. Outside the house is beautifully done with Hardie board siding, cedar accents, exposed aggregate driveway, and large front porch to enjoy a coffee or tea in the morning. Walk in and you are greeted with a full height ceiling leading you into a stunning main floor layout. 9ft knockdowns throughout, 4” Alder hardwood flooring. Large dining room features a 2 sided gas fireplace with tile surrounding. Gourmet kitchen features full height cupboards, granite, extra pot drawers, built in maple panty, SS appliances, and a large island with bar seating. The formal living room has a shared fireplace, coffered ceilings and large windows giving views of the yard and deck. Also included on the main floor is a formal office with a built in desk and filing drawers, mudroom connecting to the garage and half bathroom. Upstairs you will find a large bonus room with vaulted ceilings. 2 good sized bedrooms and an oversized master with 5pc en-suite, vaulted ceilings and a large walk-in closet. The laundry is located on the upper floor where it is needed the most and is opposite the 4pc guest bathroom. The large un-finished basement is ready to be developed into your dream space and includes 8’-6” ceilings, large windows and rough ins for a bathroom and wet bar. The backyard features a large deck with plenty of storage room underneath, a lower wood deck and a built in storage shed. Located close to Bow Valley high school and the upcoming K-8 school and a two minute walk from the ridge view pathway leading through the ravine down to the river. Come and check out this beautiful property in beautiful Cochrane as it's a perfect place to grow with your family. Please book your private showing today!! (id:57557)
302, 636 Meredith Road Ne
Calgary, Alberta
Incredible Investment Opportunity w/ Nearly 10% CAP Rate! Whether you're a savvy investor or a buyer looking to break into the market, Unit 302 checks a lot of boxes—renovated, top floor, corner unit, 2 beds, 1 bath, gated parking, & an unbeatable price tag.Located in the sought-after inner-city community of Bridgeland, this is a rare chance to own in one of Calgary’s most walkable, connected neighborhoods. Only minutes from downtown, w/ East Village, Kensington, & the Bow River pathway nearby, you’ll love the lifestyle this location offers. Shops, breweries, fitness studios, dining, playgrounds, parks, Blush Lane Market, & more are just steps from your building.Meredith Road offers beautiful tree-lined streets, free 2-hr guest parking, & a charming boutique building w/ gated parking. Inside, the building is well-maintained, featuring freshly painted hallways & clean carpets. On the 3rd floor, Unit 302 awaits—a renovated, light-filled corner unit w/ flat ceilings (no popcorn!), updated LVP flooring, & a thoughtful layout.The entry offers a front hall closet, space for a console or mirror, & opens into your main living area. The kitchen features SS appliances, a full-size fridge, pantry, & a window over the sink—plus an opening to the living room that lets in natural light. The living/dining area is well-sized, w/ room for a 4-seat table, spacious lounge area, & access to your N-facing balcony w/ glass railing & dura deck flooring—perfect for enjoying the skyline while staying cool in summer.Both bedrooms are generously sized—the primary fits a queen & nightstands. The renovated bathroom includes a marble-top vanity, modern fixtures, deep soaker tub, tiled surround, & sleek glass doors. Bonus wall niche for extra storage or decor.Shared laundry (FREE) w/ newer LG washer/dryers, secured assigned parking (stall #302), & a shared storage room round out the offering. While this building is older, the siding has been updated, & the unit itself shows well—even th ough it’s no longer staged & is currently tenant-occupied. Yes, the windows could use upgrading & laundry is shared, but for a renovated 2 bed unit at this price, it’s a trade-off that makes sense.The catch? Possession requires 90 days, & the current tenant (paying $1,900/mo + electricity) would love to stay until Oct. 31st of this year—making this ideal for investors or flexible buyers.Don’t take this opportunity for granted—this unit offers serious value, strong rental income, & long-term upside in an unbeatable location.Book your showing today & make your move before someone else snaps it up.P.S. WATCH THE VIDEO! (id:57557)
10110 100 Avenue
Nampa, Alberta
Just a cozy little home in Nampa. 800+ sq ft of solid built warmth and comfort. The entry was renovated in 2023. Along with new flooring, it is lined with wainscotting, giving instant character to the home. The living room has plenty of space for furniture placement, featuring a large south facing window which your plants will love. This space blends into the dining/kitchen area, with again, a big cheerful window to brighten your dining area. The kitchen is compact and efficient, featuring a lovely barn wood wall. The basement includes a family room, a 4 pc bathroom, bedroom and laundry room; all renovated within the last few years with new flooring and updated bathroom. Plus there has been weeping tile installed and the town has provided new town services. There is a side deck that overlooks the fenced back yard, with a small gazebo. This lot offers plenty of room to build a future garage. Located close to the Arena, Drop in Centre and St Charles Parish. Nothing fancy, just an affordable, solid built home in a great location to call home. Absolutely worth a look! (id:57557)
10119 121 Avenue
Grande Prairie, Alberta
Offered for lease or for sale. Newly constructed, 5,000 square foot office building in Northridge Business Centre that can be split up. This listing is for 1,185 square feet The mechanical room is in this area and has been deleted from the square footage. This is a building shell that will be ready for you to design and construct an interior to fit your needs. All on ground level. Lots of parking. Ideal space for an office, doctor's office, bank, or retail. Easy street to access. Great street appeal!! Basic Rent is $28.00 PSF. 1,185 sq ft - $2,765.00 + $138.25 GST = $2,903.25 (Total Monthly Basic Rent). Additional Rent - $9.00 PSF (Estimate) = $888.75 + 44.44 GST = $933.19 (Total Monthly Additional Rent). Total Monthly Rent Payment - $3,836.44. (id:57557)
102, 101a Stewart Creek Rise
Canmore, Alberta
Welcome to the beautiful Canmore Renaissance. This stunning 3 bed, 3 bath ground level unit is conveniently located in the Abruzzo building. Offering exceptional mountain views along with unmatched accessibility & high-end finishes. This 2083 SQFT unit offers the very best of mountainside living. Featuring a stunning open concept kitchen & family room - highlighted by TONS of natural sunlight and a cozy gas fire place - this space is absolutely breath taking. The large island and super functional kitchen offer granite counter tops, high-end Wolf built-in appliances, surrounded by captivating cabinetry (with tons of storage) making this space perfect for entertaining friends & families of all sizes! The massive master bedroom is the perfect place to unwind at the end of a long day on the trails or slopes, including a generously sized walk-in closet & spa inspired (5) piece master ensuite with a large walk-in shower, and stand alone soaker tub - an absolute oasis! Down the hall you will find a (2) piece bathroom & large laundry room, along with two additional guest bedrooms & a (4) piece bathroom. You will love the easy access to the fitness centre & rec room (just outside your door) + elevator access taking you directly to the heated underground parkade (this unit offers an assigned double tandem parking spot). Other mentionable features include: High end engineered hardwood floors (with in-floor heat throughout), LARGE ground level patio (with gas rough in for BBQ), convenient street parking just outside your door. Recently renovated & exceptionally well maintained unit - pride in ownership shown throughout. YOU DON’T WANT TO MISS THIS ONE! - Book your showing today! (id:57557)
4801 47 Street
Fort Vermilion, Alberta
DREAMING OF LIVING ONLY STEPS AWAY FROM THE RIVER ?? Are you seeking a rental revenue property or perhaps a place where the entire family can live ?? This 6 bedroom 2 bath home with its well planned layout is perfect for potential rental property or a wonderful space for a growing family !The bright and cheerful Living space greets you with a huge window ensuring plenty of natural light which flows into the Sitting area, the Kitchen offering wood cabinetry with the side door leading onto a huge deck, to enjoy the great Northern Alberta summers . A hallway leads to a 4 pc Bath, and 3 bedrooms . The lower finished level is just full of potential with a bath, laundry , a HUGE bedroom which easily could be a play room or perhaps for your creative side for arts, crafts and hobbies . There are two additional bedrooms for the teenagers or the overnight guests .Park in the front parking space which has enough parking for at least 3 or 4 vehicles . You are sure to enjoy the yard with lots of space to burn off energy and its also easy to live a car-free lifestyle if desired: you're merely steps away from shopping and schools .Complete the day with a peaceful evening stroll along the river bank walking trails only a short walk away, while savoring the vivid pastel colors of the setting sun. Fully loaded with opportunity .. (id:57557)
2838 34 Street Sw
Calgary, Alberta
Everything you’re looking for in a luxury SEMI-DETACHED INFILL! Coming soon, this designer home is located just off 26th Ave in the heart of KILLARNEY – the ideal location for your new family home! The main floor enters into a welcoming foyer w/ a built-in coat cabinet & bench w/hooks & views into both the spacious living room w/ gas fireplace w/ full-height tile surround & the stunning MAIN FLOOR OFFICE w/ TWO WALLS OF GLASS! 9-ft painted ceilings & beautiful oak hardwood flooring lead you into the open concept kitchen – fully equipped w/ an oversized island w/ quartz countertop w/ under mount sink, timeless shaker-style cabinetry w/ lots of lower drawers, & a contemporary built-in cabinetry pantry. The designer kitchen is nicely finished w/ a full stainless steel appliance package, complete w/ a French door refrigerator, a built-in wall oven & microwave, a gas cooktop, & a built-in dishwasher. Step out onto the back deck through the upgraded GERMAN-MADE KULU TILT & SLIDE 6-FT PATIO DOOR from the dining room, perfect for summer entertaining, or through the rear mudroom, complete w/ a built-in bench, coat cabinet, & tile flooring. Before you head upstairs, the stylish powder room is tucked away w/ designer tile & a full-height mirror. Up the bright stairwell awaits the primary suite – as sleek & modern as the rest of the home, w/ oversized windows, a gas fireplace w/ tile surround, a private balcony w/ KULU door, & an extra-large walk-in closet! The chic ensuite features a dual vanity w/a quartz countertop & a bank of lower drawers, a freestanding soaker tub, & a standup shower w/ full glass walls, rain shower head, & bench. Two secondary bedrooms share the main 4-pc bath & the laundry room features a sink, upper cabinetry, hanging rod, tile backsplash, & a folding counter. A luxury home isn’t complete without a THIRD FLOOR LOFT, & this space has not been overlooked. More oversized windows bring in lots of natural light, shining across a spacious rec area, full wet bar w/ extended quartz countertop, bar sink, lower cabinetry, & space for a bar fridge. A lovely sitting area overlooks the COVERED BALCONY, w/ another 6-ft KULU Tilt & Slide patio door, & of course, there’s a 4-pc bath, too. The living space continues into the fully developed basement, giving your family even more options for entertaining & everyday needs. This space includes 10-FT CEILINGS, a full wet bar w/ quartz island, dual basin sink, & a full-size fridge, w/ a large family room, a 4th bedroom, a full 4 pc bath, & a laundry room w/ space for a stackable washer/dryer. Killarney is the ideal inner-city community for any active family! Trendy shops & restaurants along 37th & 26th are easy to get to, including Luke’s Drug Mart, Inglewood Pizza, & Glamorgan Bakery. It’s also a leisurely bike ride to the Bow River & downtown, & you’re close to many schools, the Shaganappi Golf Course, Edworthy Park, & so much more! (id:57557)
4920 52 Avenue
Grimshaw, Alberta
Investor Alert... This fourplex in Grimshaw is for sale. All 4 units have tenants. The Two outside units have a single attached garage, 1 bedroom, den, 1 full bath, and modern kitchen with open concept living room. The inside units have no garages, 2 bedrooms, larger outdoor yard space, 2 full baths, modern kitchen with open concept living area. This building is registered as a bare land condominium, and currently all four units are owned by the builder and rented out. Rent is $1100.00 per month plus power, gas, telephone, television, tenants insurance and internet. Currently the Owner/Condo Corporation mows the grass, removes snow, garbage and pays water and sewer. All four units are rented and typically suit a senior tenant or couple. Call today to see this immaculate building. Great Location close to downtown so very convenient for tenants. This is the perfect senior option. Virtual tour of the 3rd unit (2nd form the East end) is now available. See the media section to view! (id:57557)

