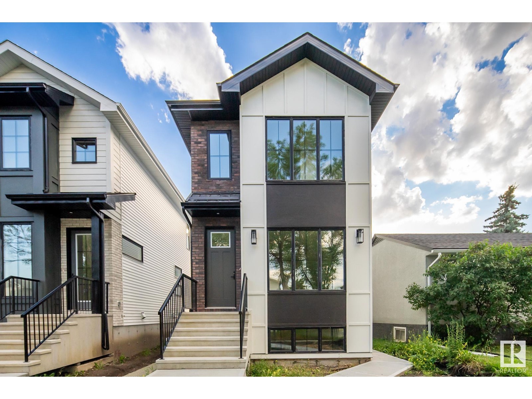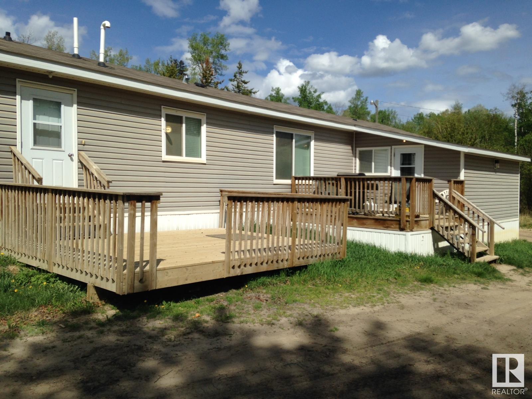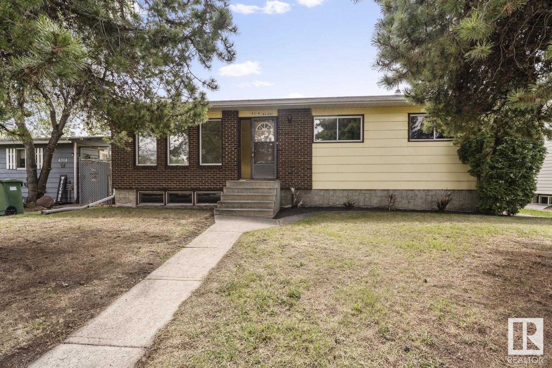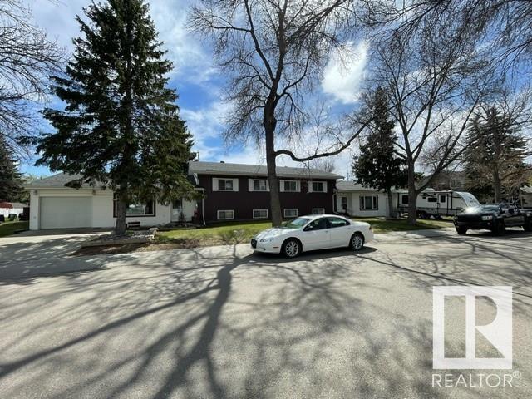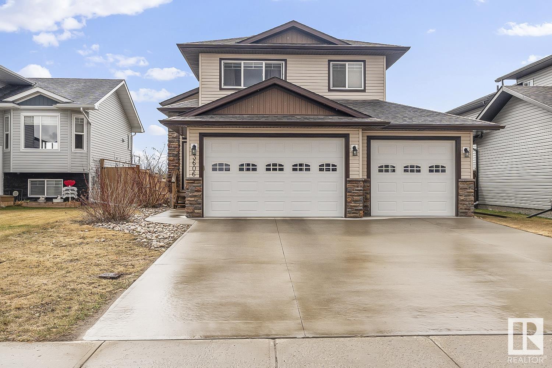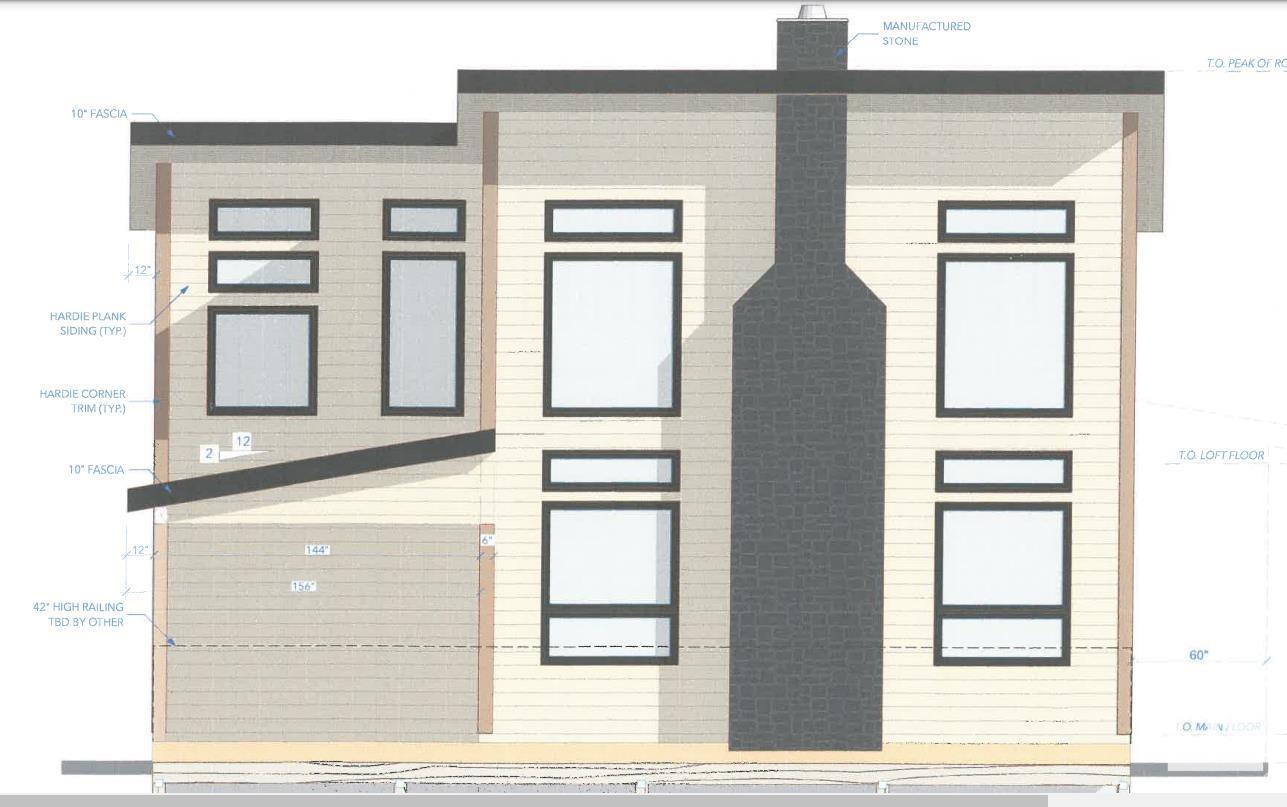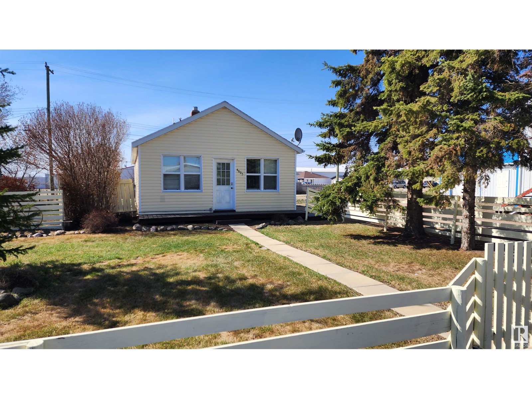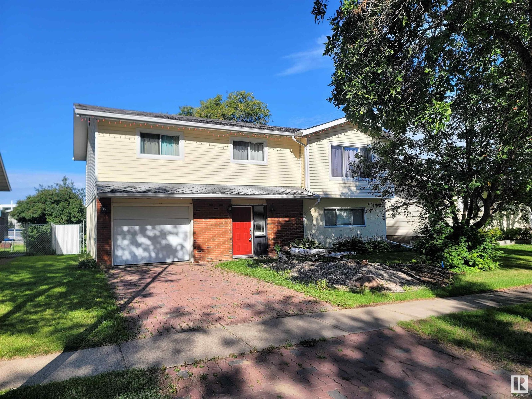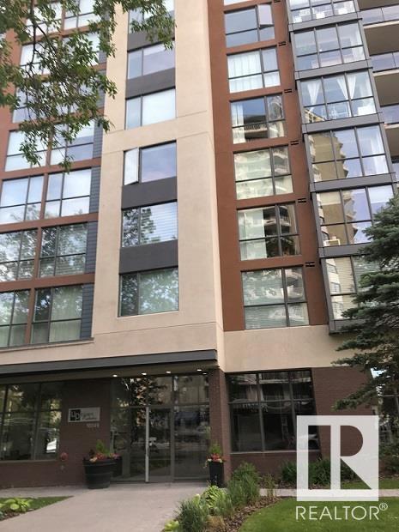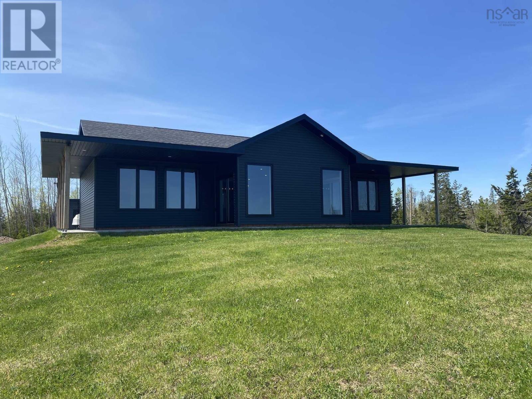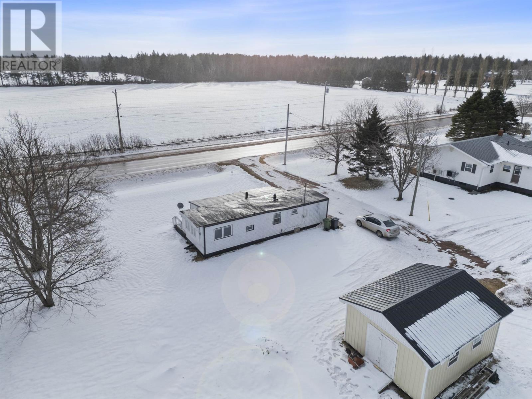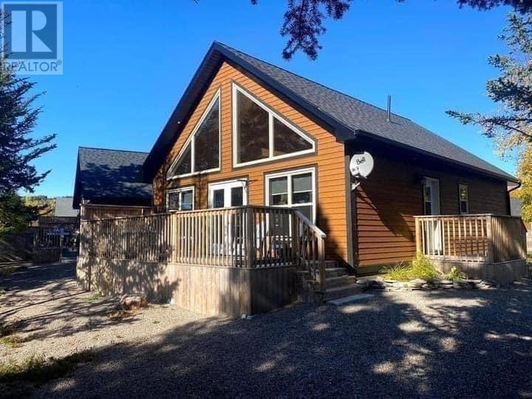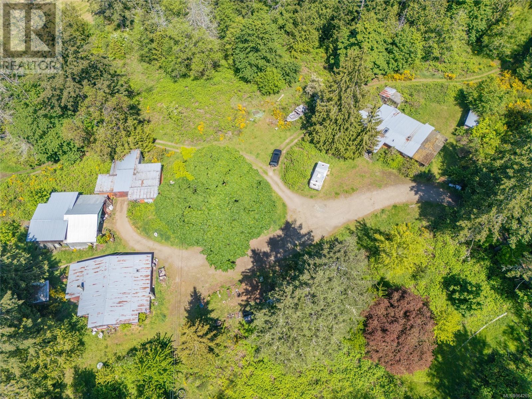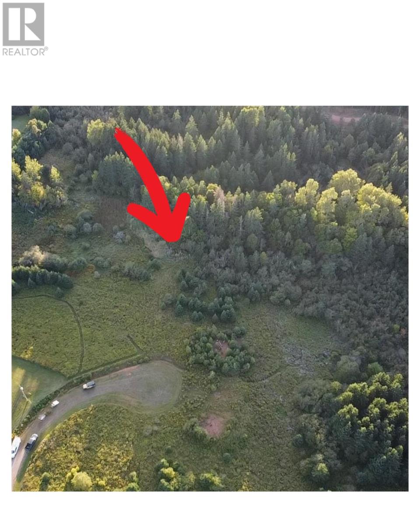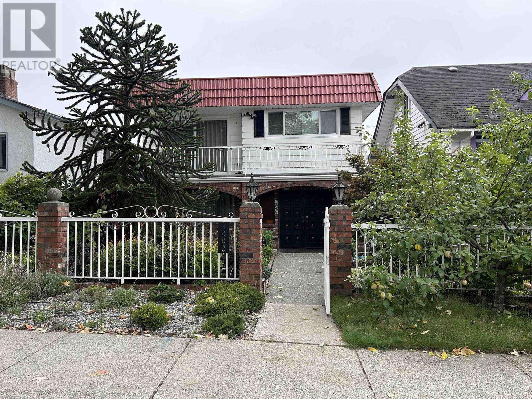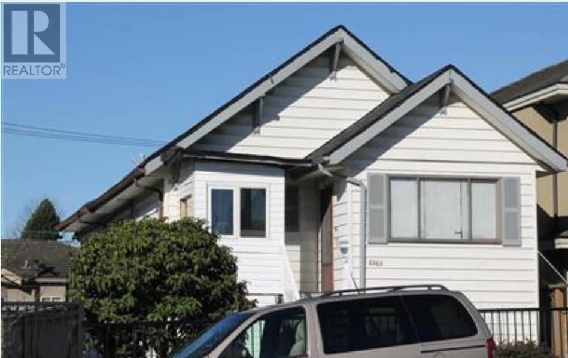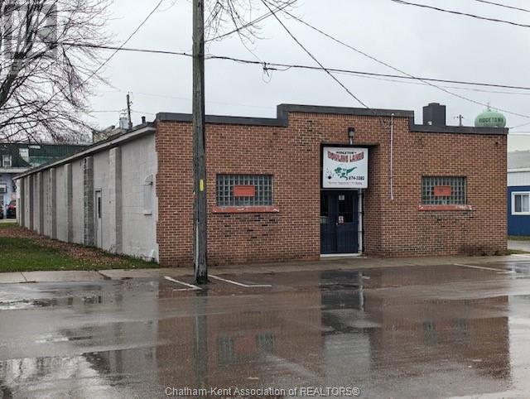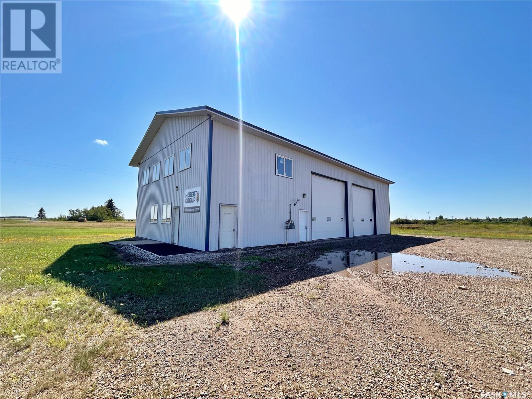10634 127 St Nw
Edmonton, Alberta
ONE80 Infill Developments by Bedrock Homes is proud to introduce a newly crafted 2 Storey home featuring a fully developed legal basement suite in the sought after neighborhood of Westmount. A timeless and contemporary design with modern décor complimented with the finest craftmanship & attention to detail throughout. The welcoming main floor plan offers 9ft ceilings, expansive front east facing windows to welcome the morning sun, a chef's kitchen fully equipped with s/s appliances & quartz counters, a bright dining area & rear mud room leading to the west facing deck & double detached garage. The upper level offers 3 spacious bedrooms, an impressive primary suite w/a 5pc en-suite & walk-in closet & a convenient upper level laundry. The main floor also features access to a lower level bonus room for extra entertainment space. Developed legal suite is complete with a cozy living room, fully equipped kitchen, 3pc bath & laundry. A rare offering currently under construction w/options for customization. (id:57557)
174 Pine Ln
Conklin, Alberta
HOME WITH HEATED SHOP! This fully furnished 4 bdrm, 2 bath home is located close to TROPHY FISHING LAKES and major oilfield job sites. This home has AIR CONDITIONING and 2 large outdoor decks and an attached storage shed. Two outbuildings are an electrical building and a pump house. Property has a 30x50 heated shop w/14' overhead door, power garage door opener and a concrete floor to store your toys. TURNKEY home includes all furniture, appliances, BBQ, dishes, linens, etc. Yard is approx. 2 acres with 1.5 acres graveled. Yard lighting and motion sensor lights, plus a row of plug-ins at rear of yard. Excellent wifi and cell service. Newly paved road and sidewalk in front of property, plus a fire hydrant at the property line. New Municipal water & sewer services to property line. Currently being serviced by water cistern and septic holding tank. Conklin has a Multiplex sports facility, convenience store, gas bar, hotel, restaurant and bar. (id:57557)
4316 45 Av
Bonnyville Town, Alberta
Inviting family home that exudes warmth and comfort! Bright and airy living room with hardwood floors. Charming kitchen with glass display cabinets and large dining area has sliding door that leads to the back deck, providing an ideal spot for outdoor relaxation. 4 bedrooms + 3 baths including a convenient half bath off the back entrance with direct access to the primary bedroom. Basement is fully developed with newer vinyl plank flooring, creating a modern and comfortable retreat with spacious rec room, cozy wood stove, laundry area and plenty of storage space. Upgrades throughout the years include main level paint, kitchen/ dining flooring, trim, shingles & HE furnace. Fenced and landscaped yard, complete with fruit trees, concrete sidewalks and a detached double garage. Paved parking off back alley ensures ample space for vehicles and guests. Perfect Place to Call Home! (id:57557)
14617 106 Av Nw
Edmonton, Alberta
BUY & HOLD! AMAZING INVESTMENT OPPORTUNITY IN WEST EDMONTON!! 64' X 142' LOT. MINUTES TO DOWNTOWN! CORNER LOT, SIDE BY SIDE DUPLEX, WITH ATTACHED GARAGES. SOLD TOGETHER, ON A SINGLE TITLE. UPPER FLOOR FEATURES 3 BEDROOMS, 2 BATHROOMS. MASTERS INCLUDES 2 CLOSETS AND ENSUITE. MAIN LEVEL HAS NICE KITCHENS AND SPACIOUS LIVING ROOMS. THIRD LOWER LEVEL IS WIDE OPEN WITH HUGE WINDOWS ALLOWING FOR LOTS OF NATURAL LIGHTING. FOURTH BEDROOM COULD BE EASILY ADDED. HUGE FENCED BACK YARDS MINUTES TO DWN TOWN. CLOSE TO SCHOOLS NEW LRT AND ALL AMENITIES. BRING ALL OFFERS!! (id:57557)
3606 Beau Vista Bv
Bonnyville Town, Alberta
This 2014 fully finished 1247 sq. ft. modified bi-level is located on a quiet street in Beau Vista!! It includes 4 bedrooms 3 bathrooms with a bright open concept. The kitchen has quartz counter tops, modern cabinets, bar style island, pantry, and patio door that leads out to the back deck. The living area is bright and cozy featuring gas fireplace. The master suite has an oversized walk-in closet and 5 pc en-suite. The bright walk out basement leads out to a concrete patio which backs onto an environmental reserve at the back of the yard. Garage space not a problem!!! The triple attached garage even has enough room for your boat. To finish this home off the yard is completely landscaped for your enjoyment. (id:57557)
5304 52 Av
Clyde, Alberta
2.27 acres in the village of Clyde with municipal services!! *TO BE CONSTRUCTED* Amazing and unique 1281 sqft, pine interior/exterior home! 3-4 bedroom, 2 bathroom with a loft and possible veranda. Hand-crafted, customizable, pre-fabricated options to build to your desires. To be built this year! Kiln dried 2”x6” tongue and groove pine siding exterior and interior boasts a wonderful warm inside creating humidity and warmth on those cool winter months. Built with Alberta climate in mind with ice shield and roofing felt, two 40”x40” triple pane low E Argon slider windows included. Landscaping and gravel driveway included too (sod as well)! Affordable dream homes awaiting first owners! Great location, 30 min to St. Albert. Feels like an acreage. Modern K-9 school nearby. (id:57557)
4823 50 Av
Elk Point, Alberta
UPGRADED CHARACTER HOME - CENTRALLY LOCATED! This well-maintained 720 sq.ft. 2 bedroom, 1 bath bungalow is perfect for the buyer that enjoys affordable living and appreciates easy access. The home is conveniently located within walking distance of all downtown shopping and a short walk to all other amenities. The home has been beautifully upgraded with vinyl plank flooring, vinyl windows, 100 amp power, HE furnace, blown-in insulation, shingles (2019) and fascia. The clean wood-lined cellar includes the furnace with humidifier and has storage. Features a beautiful setting on a 60 x 120' landscaped, fenced lot with a back parking spot (asphalt), front and back decks and a newer custom storage shed with roll door. Alley access both side and back. This property is also perfect for the entrepreneur as it is zoned Central Commercial (C1) - coffee shop, soup & sandwich, health food store, etc. This home is very comfortable and priced affordably! Furniture may be included with purchase. (id:57557)
4514 41a St
Bonnyville Town, Alberta
Charming two storey home with a singe attached garage, large fenced off yard, shed and a fish pond. Main floor of this home consists of a master bedroom with a two piece ensuite, two bedrooms, fours piece bathroom, living room with a fireplace, and a large kitchen dining area with a door that opens onto a deck great for morning coffee. Lower level has a family room with a fireplace, four piece bathroom, large entry way, and a unfinished bonus room just waiting for you to complete it. (id:57557)
#1503 10046 117 St Nw
Edmonton, Alberta
Beautiful sub-penthouse in Uptown Estate, 2 bedrooms, den, 2 heated underground parking stalls, open concept kitchen with breakfast bar, hardwood floors, granite countertop and patio door to balcony. Easy access to LRT, U of A, Grant MacEwan, Nait & shopping. The property is no rented for $2150/month (id:57557)
106 2 Street W
Waseca, Saskatchewan
Build in the Village of Waseca. House is sold 'As is" with no warranties or representation. Rebuild the house that is on the lot or build new. This lot is ready with all utilities (id:57557)
40303 Range Road 222
Rural Lacombe County, Alberta
Nestled on 12 pristine acres in Pelican Narrows, this enchanting property is a haven for nature enthusiasts and birdwatchers alike. Surrounded by the serene beauty of Buffalo Lake, the beautifully landscaped grounds invite you to embrace the great outdoors. Explore walking trails, unwind by your private pond, or enjoy alfresco dining on the sun-drenched decks.Immaculately maintained, this home invites you in with a rustic blend of stone and wood. The heartwarming chef’s kitchen and farm-style dining area create a cozy atmosphere perfect for gathering with family and friends. The spacious great room, featuring a stunning vaulted ceiling and a floor-to-ceiling stone fireplace, offers breathtaking lake views from the balcony, ideal for entertaining or simply soaking in the natural beauty.With two generous bedrooms, a sleeping loft, and a den, there’s ample space for relaxation. Two well-appointed bathrooms and a bright laundry and mudroom area make daily life a breeze. The property also boasts an oversized attached two-car garage and a 30 x 30 detached heated garage which doubles as a shop and storage for all your outdoor gear and hobbies. Above the detached garage, a charming guest suite with its own sunset deck awaits, providing a perfect retreat for visitors. Whether you’re seeking a personal sanctuary or a year round holiday getaway, this exceptional acreage offers endless opportunities to connect with nature and create cherished memories. Come experience the tranquility and beauty that await you! (id:57557)
3338 Homestead Drive
Mount Hope, Ontario
Amazing 50x200 ft lot in municipal Mount Hope! Close to all amenities and highways. Build your custom dream home or take advantage of a permit-ready plan for a 2 storey home with an accessory 2 storey additional dwelling unit (ADU). This ADU plan makes this property perfect for 2 families, in-laws, multi-generational living, extended family, or as an investment (rent out one unit for extra income to help mortgage qualifying). The units are 1709 sqft and 1561 respectively, side by side above grade, attached by garage only, 3 or 4 bedroom plans available, separate entrance to each basement, plus an additional detached 2 car garage in the rear. This property offers endless opportunities for the savvy buyer looking for ore space or a large lot for all their families' needs! Both 3334 and 3338 Homestead are available but being sold separately for $699,900. (id:57557)
Lot 1 1313-1315 Main Road
Dunville/harbour Drive, Newfoundland & Labrador
Pause for a moment and enjoy the spectacular view that this property has to offer. Now imagine the endless possibilities you have with Over 2 acres of land at your disposal, and mixed zoning potential to allow the commercial venture of your dreams (i.e. restaurant, seniors living facility, gym, etc.) or possibly up to three or more residential building lots for new homes completed on municipal services. Build your dream home and have space for your business all in one place. With endless opportunities you will thank yourself for making the inquiry today (id:57557)
Lot 3 1313-1315 Main Road
Dunville/harbour Drive, Newfoundland & Labrador
Pause for a moment and enjoy the spectacular view that this property has to offer. Now imagine the endless possibilities you have with Over 2 acres of land at your disposal, and mixed zoning potential to allow the commercial venture of your dreams (i.e. restaurant, seniors living facility, gym, etc.) or possibly up to three or more residential building lots for new homes completed on municipal services. Build your dream home and have space for your business all in one place. With endless opportunities you will thank yourself for making the inquiry today. (id:57557)
254 Shore Road
Caribou River, Nova Scotia
Visit REALTOR® website for additional information. Set back on a hill with a stunning water view, this brand-new 2- bedroom home offers modern comfort. The exterior features an in-group pool, fenced yard, concrete patio & a 3-car garage. Inside, then open-concept layout includes a kitchen with dark cabinetry, center island & waterproof laminate flooring. The living room, with large windows & sliding doors, leads to a patio. The attached garage measures 36 x 26 with 9 x 8 doors. Additional features include new stainless steel appliances, Generlink, Smart Switch, security cameras, & completed landscaping. Note: The property is part an 8. 1-acre parcel, with approximately 3 acres included in the sale. More acreage is available for purchase upon inquiry. (id:57557)
154 Dalton Avenue
Tignish, Prince Edward Island
This well maintained 0.56-acre lot in the town of Tignish, Prince Edward Island, would be perfect for various uses, whether residential or recreational. The trailer on the lot is no longer liveable and is to be torn down at buyers expense. The lot is ready to be built on and already has electricity, septic system, well, and a driveway. Minutes away from many amenities such as, a grocery store, elementary school, gas stations, restaurants, library, and so much more, you could easily call this property home. (id:57557)
344 Little Bay Road
Springdale, Newfoundland & Labrador
Welcome to Indian Falls Chalets! This is a great opportunity to own and run a well-established and beautiful hospitality and tourism business ideally located along the renowned Indian River in Springdale. Springdale is indeed “The Hub of Green Bay”, offering a quality outdoor lifestyle that is awesome and timeless! This region is also the most mineralized area on the island and is currently prime location to multiple mining exploration and development companies. Indian Falls Chalets property offers 3 year-round modern chalets, all including 2 spacious bedrooms and 2 full bathrooms. The main area features an open concept and modern kitchen, dining and living room – very inviting and cozy providing that home away from home feeling! Two of the three chalets are situated so that the decks are overlooking the Indian River and the spectacular views beyond! The third chalet is beautifully tucked away in the forest and is designed to be user-friendly and fully wheelchair accessible. All chalets are fully furnished in a modern decor setting and are exceptionally maintained. Indian River is a popular destination for fly fishing for Atlantic salmon and brook trout. There are numerous hiking and walking trails at the doorstep of Indian Falls Chalets, which are also great for snowshoeing in the winter. Awesome snowmobiling and ATV riding in the area and you can drive right to the chalets’ door from all parts of the province. Endless things to do for outdoor enthusiasts! Or a great destination for those looking to just relax and enjoy beautiful scenery and surroundings! The business has an established website, an online booking system, and many repeat guests! There are expansion opportunities that could include the addition of another chalet/building. A gem of a business, in a beautiful part of the province! For more information on this business opportunity, details will be provided upon request. (id:57557)
4510 Bedwell Harbour Rd
Pender Island, British Columbia
This amazing heritage property must be seen to be believed! 18.5 sunny acres in the ALR, in a prime location on Pender Island. The original owners moved from Norway in the 20’s and settled on 4510 Bedwell Harbour Rd in the 1940’s. Their son was the first fire chief on the Pender, ran the first auto mechanic shop, had a welding shop and more! This property in the ALR, was an agricultural tree farm, and there are many yellow and red cedars on the property. Sellers have harvested 1500-2000 lb of blackberries per year, and this could be grown into a viable business. The water is plentiful and there are two artesian wells to service the main house built in the 60’s, second house built in the 40’s and cottage, age unknown. There is also a welding shop and barn. The homes and outbuildings are “as is where is” and offer places to stay while you do your renovations. The rooms listed are based on the total amount for 2 homes and cabin on the property. Main is the main house, second level is the second house and third level is the cottage. Dimensions are approximate, and buyers should verify if deemed important. (id:57557)
4222,4290 Middle Point Dr
Campbell River, British Columbia
This I-2 Industrial zoned listing consists of three contiguous lots that function as one site under the current occupancy. Two of the lots consist of single storey 11,375 sq ft industrial building. The property is supplied with 400 amp, three phase power. A phase 2 Environmental report was completed in 2022 and will be made available to prospective Buyers. The three properties are currently leased to one tenant, additional information available upon submission of signed CA. The I-2 Zoning allows for manufacturing, assembly, disassembly, processing, or packaging of materials and goods, equipment sales, rental, storage, storage yard, warehouse, storage yard, self storage plus others. (id:57557)
Lot #3 Meadowview Lane
Emyvale, Prince Edward Island
NEW REDUCED PRICE $63,900 This 1.3 acre building lot in sought-after Emyvale has it all and is the best value for your money, considering it?s size, location and privacy: Have peace of mind knowing the family can enjoy the peace/tranquility of a small, quiet cul-de-sac with beautiful views, located within the sought-after Bluefield family of schools, 11 minutes to Charlottetown and 25 mins to Summerside, with hiking and snowshoeing from your doorstep, and just five minutes to the provincial ski park. With room for only a handful of homes in the cul-de-sac, this will keep your area from becoming over-developed, and maintain peaceful surroundings. Walk the dog in peace and let the kids run free with their friends! The West River Stream and Carragher?s Pond offer great fishing a short walk away. This lot is tucked in just behind Westwood Hills, a beautifully laid out rural residential development consisting of high end homes, tall mature trees, dedicated green spaces and protective covenants which will uphold the property values in the area. There is additional land adjacent to lot #3 that could be purchased. Property boundaries are approximate and should be verified by the purchaser. Perc tested category II. Restrictive covenant in place is in regards to a homeowners association (essentially outlining the responsibility of the buyer to take over snow clearing of the lane once 50% of lots are sold), however, covenants currently under review by vendor. Listing Realtor is related to seller. (id:57557)
3482 Franklin Street
Vancouver, British Columbia
Developer & Investor Alerts - 4 Lot Land Assembly and adding more soon. Within 200m of the Kootenay Loop Bus Exchange. Potential 12 Storeys, 4 FSR. Please verify with the City of Vancouver. Selling together 3474, 3482, 3484 Franklin St. & 375 Skeena St. (16,104 sqft). Potential 4 more lots can be added. call for details. (id:57557)
2365 Renfrew Street
Vancouver, British Columbia
Developer & Investor Alerts - 3 Lot Land Assembly. Lot Size: 12,078 Sq Ft Renfrew Skytrain Station 5 minutes walk. Call for full details. (id:57557)
11 York Street
Ridgetown, Ontario
Great opportunity for the entrepreneur! FOR SALE OR LEASE!! Fully equipped bowling alley licensed under the LLBO. 5000 sq ft building in good condition with lots of on street parking in convenient location one block off main street of downtown Ridgetown. Presently closed but ready for an enthusiastic operator for this turn key enterprise. Be in your own business to usher in 2025. Call to view. Only pre qualified buyers please. (id:57557)
Highway 8 & 48 Shop
Fairlight, Saskatchewan
FAIRLIGHT - SHOP on 4.54 acres on the corner of the #8 & 48 highway. Built in 2012 — 40’ x 80’ x 20' walls on concrete slab plus metal cladded inside and out! 3 - overhead doors (2-18’w x 16’h & 1-12’w x 12’h). East end of shop is partitioned with a 20’ x 40’ area for office (one side finished) plus a mezzanine on top. SOLID built with 2 - 200 amp panels and natural gas to building. PLENTY of parking space and a great location to set up shop with access to oilfield east, west & south! Possible good acreage location! PRICED at $215,000! Click the virtual tour link to have an online look. (id:57557)

