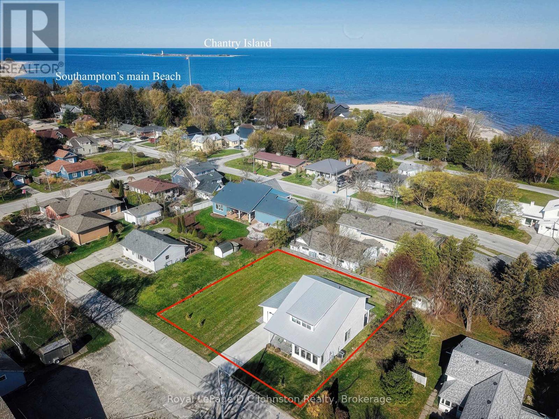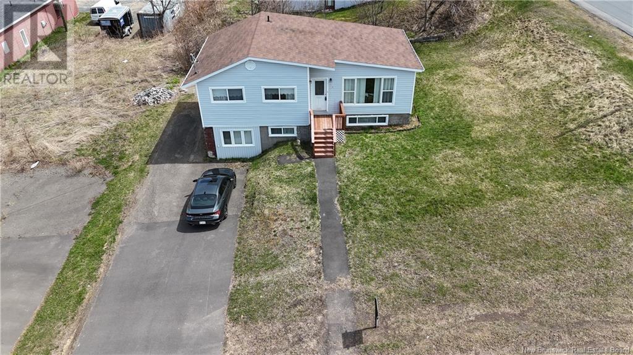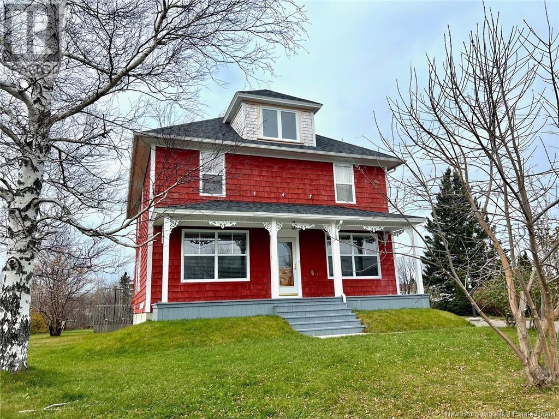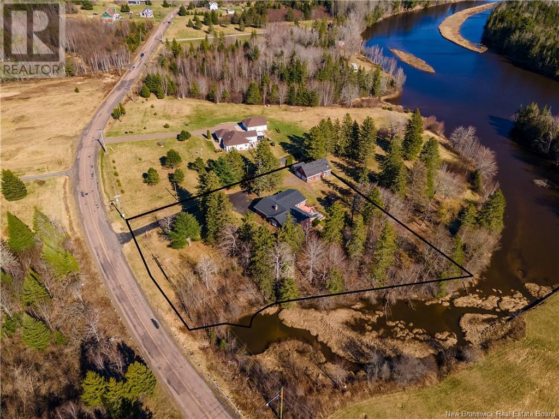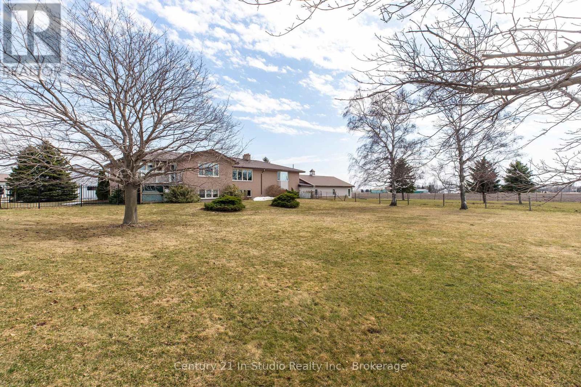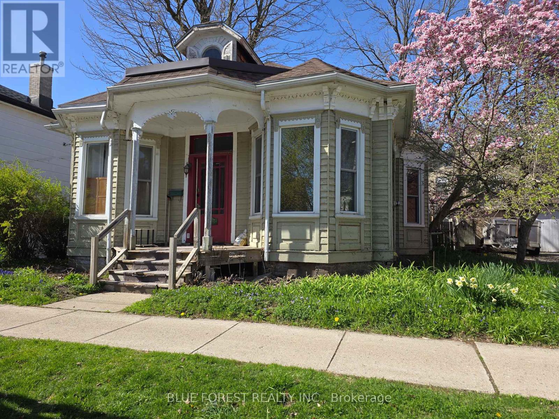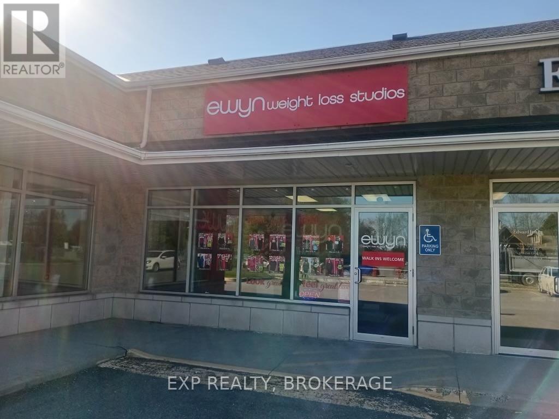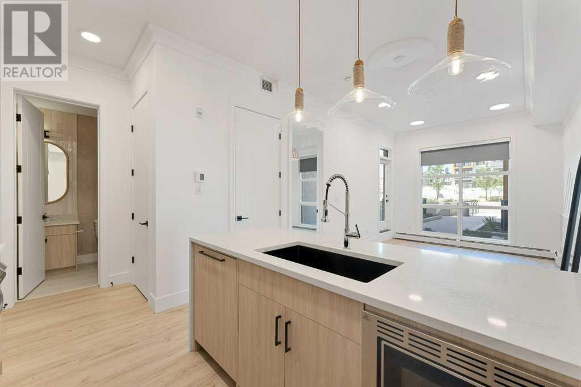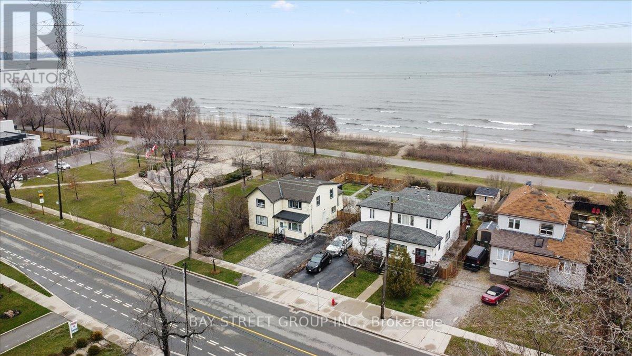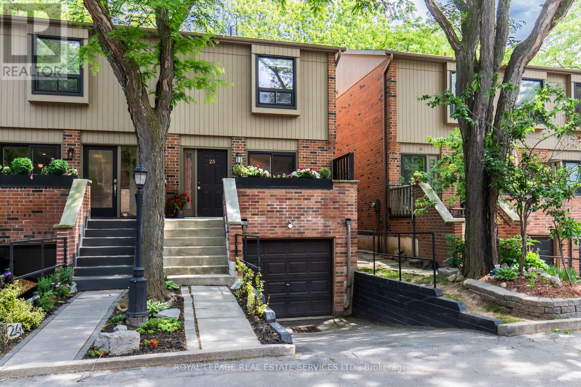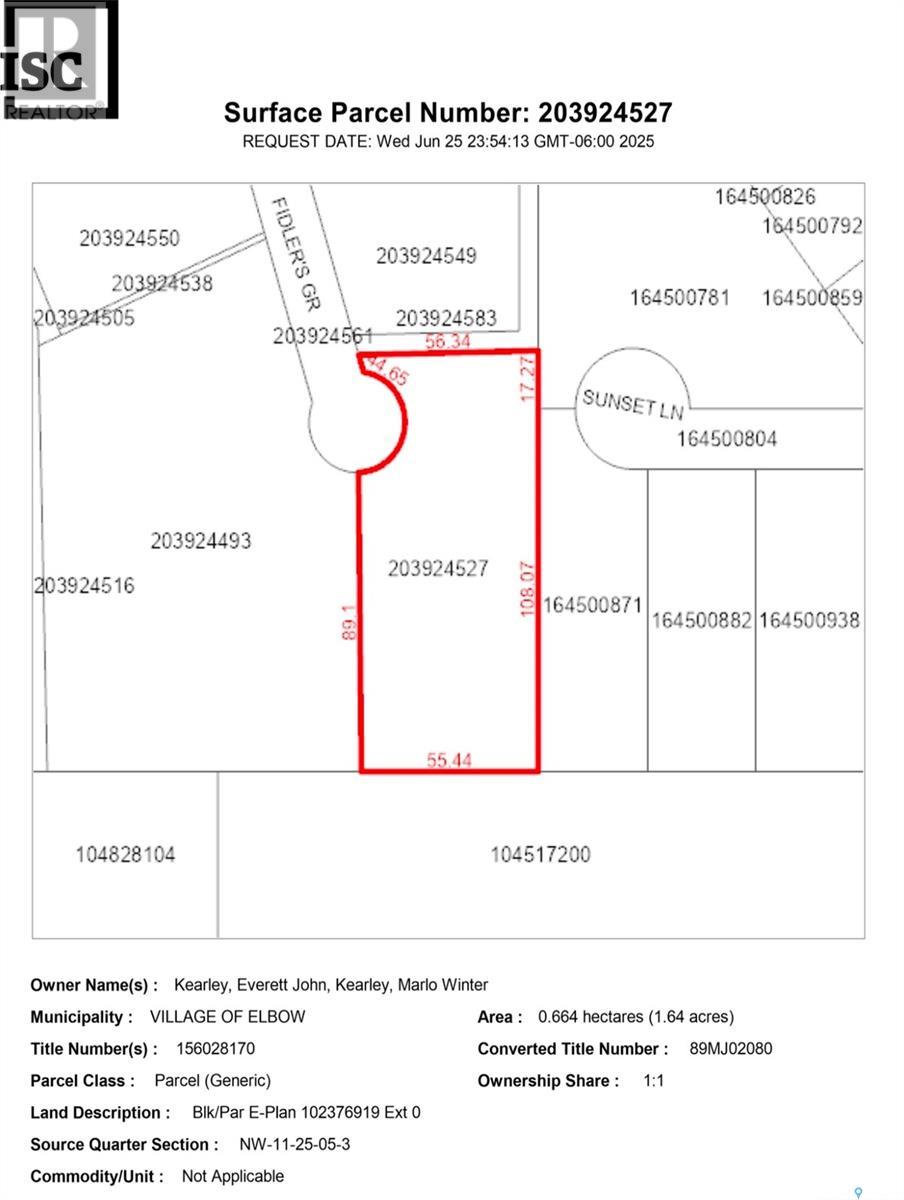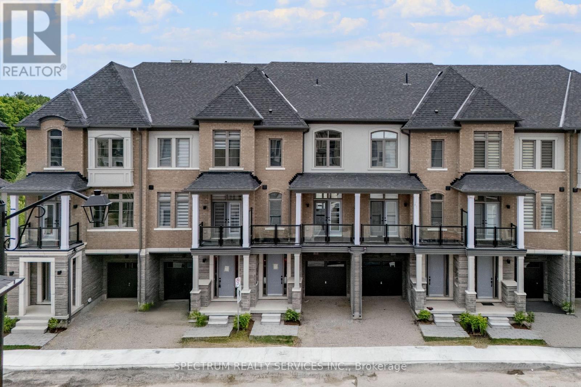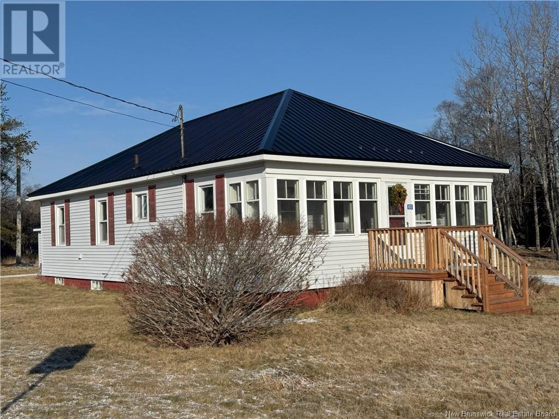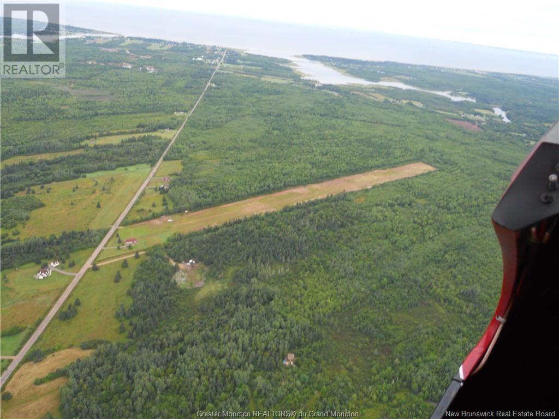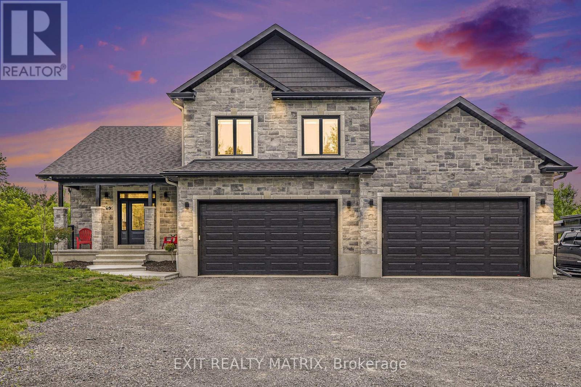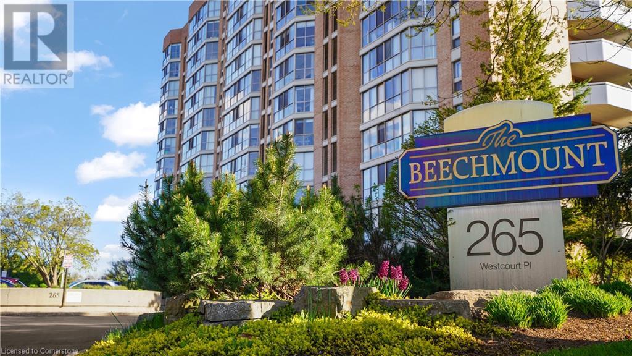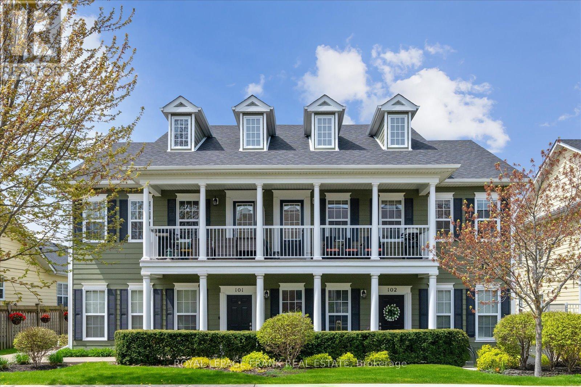6 Strathcona Street
Smiths Falls, Ontario
Beautiful Bungalow Retreat in the Heart of Smiths Falls. Tucked away on a quiet, tree-lined street just one block from the historic Rideau Canal, this beautifully updated bungalow offers an exceptional blend of comfort, sophistication, and location. Surrounded by picturesque parks and only moments from the vibrant downtown core, this residence places dining, boutique shopping, and everyday conveniences effortlessly within reach. From the moment you enter, the thoughtful layout and charm make an immediate impression. A spacious, light-filled living room with an oversized bay window invites relaxation, while the versatile formal dining room offers the perfect setting for elegant entertaining or can be reimagined as a cozy family room. At the heart of the home lies a generous, eat-in kitchen, ideal for both everyday living and hosting gatherings with ease. The convenience of main floor laundry and direct access from the attached garage further enhance the effortless functionality of this home. Step outside into your own private sanctuary. The beautifully landscaped backyard is a true oasis, complete with lush gardens, two well-appointed garden sheds, and a luxurious hot tub, an idyllic space to unwind and enjoy warm summer evenings under the stars. This home has been meticulously cared for and thoughtfully updated, with quality improvements including newer windows, a modern roof, updated furnace, hot water tank, and protective leaf guards ensuring both comfort and peace of mind for years to come. Rarely does a property of this caliber become available in such a coveted location. Experience the perfect blend of lifestyle, luxury, and tranquility all within the heart of Smiths Falls. (id:57557)
9 Wintertickle Road
Cottrell's Cove, Newfoundland & Labrador
LOOKING TO CELEBRATE NATURE IN A PURE & SIMPLE SETTING? Look no further than 9 Wintertickle Rd. Nestled in a beautiful greenbelt setting and only seconds from the ocean this cabin has an open concept dining, living room space with juniper hardwood flooring throughout this section, kitchen area with ample pine cabinetry and half bath just of the main area, 2 bedrooms to catch the best cabin naps after your long day enjoying the fresh air and sunshine lounging on your front deck. Dont let this weekend getaway pass you by! (id:57557)
60 Water Street
Saugeen Shores, Ontario
This stunning, nearly new home is perfectly nestled in the heart of Southampton, offering an ideal location on a quiet street between the vibrant downtown core, the Saugeen River, and the beautiful beach. Situated on an expansive 104' x 107' lot, this lovely residence features an open-concept main floor that boasts a bright and airy living room with a gas line and hydro roughed in if you'd like to add a fireplace, dining room, and kitchen with a large island, the kitchen is roughed in for a gas range. The kitchen provides seamless access to a spacious back patio with its flagstone patio and a natural gas outlet for the included BBQ, perfect for outdoor entertaining. The primary bedroom, located at the rear of the house, serves as a tranquil retreat with its own en-suite bathroom. For added convenience, the main level also includes laundry facilities and an attached garage with heated floors. Upstairs, you'll find two additional bedrooms, a bathroom, and a versatile family room that can easily be converted into a fourth bedroom, complete with ample storage behind the knee walls. This home ensures year-round comfort with a heating system that combines the coziness of in-floor heat on the main level with forced air natural gas on the second level, all complemented by central air conditioning. The garage features in floor heating and the driveway is concrete. The roofing is all metal for years of maintenance free living and added resale value. There is a covered front porch as well as one in the back. This unique and desirable property offers a refreshing change from traditional subdivisions, allowing you to truly enjoy the best of Southampton living. Click on the "MULTIMEDIA" OR "VIRTUAL TOUR" buttons for more including a clickable walkthrough and floor plans. (id:57557)
131 Brunswick Street
Dalhousie, New Brunswick
THIS SPACIOUS BUNGALOW IS LOCATED IN THE TOWN OF DALHOUSIE WALKING DISTANCE TO LOCAL AMENITIES. THE MAIN FLOOR FEATURES THE KITCHEN, DININGROOM, LIVINGROOM, THREE BEDROOMS AND A BATHROOM. THERE IS A FAMILYROOM IN THE BASEMENT AND ALSO A LAUNDRY ROOM. THERE IS ALSO A WORKSHOP AREA THAT USED TO BE A GARAGE. A MUST TO VISIT!! ALL MEASURMENTS TO BE VERIFIED BY BUYER AT TIME OF SALE. SOME ROOM SIZES MAY BE APPROXIMATE AND IRREGULAR. TAX AND LOT SIZE WAS PROVIDED FROM SNB. TAXES SHOWN ARE HIGHER AS PROPERTY IS NON OWNER OCCUPIED. (id:57557)
110 Rue Des Champs
Lamèque, New Brunswick
Grande maison au cachet unique offrant de nombreuses possibilités! Située sur une belle rue de Lamèque, cette spacieuse maison à deux étages allie charme dantan et rénovations récentes. Son vaste porche avant de 6 x 29 invite à la détente, tandis que ses planchers, murs et plafonds en bois ajoutent une ambiance chaleureuse et authentique. La maison propose une configuration flexible avec jusquà 7 chambres : Rez-de-chaussée : bureau, salle à manger, un salon double, une entrée pour foyer, une cuisine, et une salle de lavage avec toilette et lavabo. Étage : chambre principale avec walking, 4 autres chambre s à coucher et une salle de bain avec chute à linge. Sous-sol : Une salle familiale, cuisine, espace salle à manger, une chambre, une salle de bain avec douche-téléphone, lavabo et toilette, ainsi quun poêle à bois. Cet espace peut être aménagé selon vos besoins et dispose dune entrée séparée, offrant la possibilité dun logement locatif.Un garage détaché et isolé complète la propriété. Lextérieur est revêtu de bardeaux, et les fenêtres en P.V.C. assurent un bon rendement énergétique. De plus, un vaste espace au 3e étage au style loft peut être finalisé selon vos envies.Que ce soit pour une résidence familiale ou bi-génération, un investissement locatif(court ou long terme) ou encore un projet touristique tel quun Bed & Breakfast, cette propriété offre une multitude de possibilités! Ne manquez pas cette occasion unique! Contactez-nous pour une visite. (id:57557)
282 Bridge Street
Chipman, New Brunswick
Four years young is this newly constructed raised bungalow that is fully finished top to bottom and has all the features you've been looking for! Offering 4 bedrooms and 2 1/2 bathrooms, and over 2800 square feet of living space throughout both floors! Step into the rear entrance, you'll find the convenience of the large mud room with ample storage. The modern kitchen has tons of cabinets and counter space along with a large island, great for entertaining. A spacious living room completes this beautifully laid out open concept design. The master suite has a generous size bedroom, complimented w/ ensuite, freestanding soaker tub, tiled/glass shower, and a walk-in closet, that could also make a great nursery. Also on the main floor, you'll find two more bedrooms and a half bathroom. One of these rooms has a separate exterior entrance with a second driveway, great for a business or office space and with plumbing already in this space makes it easy to bring the laundry upstairs if desired. Fully finished lower level you'll find a 4th bedroom, full bathroom, laundry, utility, storage and an enormous family room for entertaining. This could also be easily turned into a second unit for rental income or an in-law suite. The home is efficient to heat and cool with the ICF foundation and ductless mini split which keeps the hydro bill affordable. Outside, you can enjoy your large backyard with nearly 2 acres. Only minutes to village amenities, ATV/Snowmobile trails, & the Salmon River. (id:57557)
1583 Shediac River Road
Shediac River, New Brunswick
*** WATER VIEW // DEEDED WATER ACCESS // IN-LAW SUITE OR RENTAL INCOME // 1.14 ACRE MATURE TREED LOT // DOUBLE GARAGE *** Welcome to 1583 Shediac River Rd, a charming brick and stone bungalow set on 1.14 acres with mature trees, nice views and deeded river access. This well-maintained home features a 1-BEDROOM IN-LAW SUITE with its own kitchen, 4pc bathroom with heated floor, and living room. The suite shares laundry on the main floor, though the main home is equipped for its own laundry connection. The main house boasts a great size EAT-IN KITCHEN and an inviting living/dining area centred around a STRIKING BRICK SURROUND WOOD-BURING FIREPLACE. The main floor also features a primary bedroom with DOUBLE CLOSETS, 2 spare bedrooms (one with BUILT-IN SHELVING), and a 3pc bath with JACUZZI tub. Downstairs features a large OPEN MULTI-PURPOSE AREA, DEN WITH WOOD STOVE, potential 5th bedroom (non-egress), cold room, massive storage/crawl space for firewood, and 4pc bathroom with DUAL VANITY and CORNER SHOWER. You will enjoy the views in your back yard which includes BEAUTIFUL TREES and a SCREENED-IN GAZEBO with ELECTRICITY and SPEAKERS, the ideal spot to relax and unwind. This home is also equipped with INSULATED and HEATED WORKSHOP with WOOD STOVE, CEDAR GARAGE with LOFT, and PAVED DRIVEWAY. This beautiful property is a gem for nature lovers and its bonus in-law suite is perfect for multi-generational family living or for those looking for rental income!! (id:57557)
84298 Bluewater Highway
Ashfield-Colborne-Wawanosh, Ontario
This 41 acre property is located a short drive to the Lake Huron shoreline between Goderich and Kincardine, Ontario's West Coast. Enjoy your morning coffee and the sunrise from your rear deck or the breathtaking sunsets from one of the many west facing windows. This family property is currently being used as a hobby farm, but would make a great bed-and-breakfast opportunity for someone if they wanted. The 6 bedroom, 4 bathroom ,raised bungalow home has been fully renovated with a spacious open concept floor plan. The lower level is fully finished and has a second kitchen. For your enjoyment or exercising needs the home has an attached indoor swimming pool and hot tub room measuring 30' by 50'. The pool area has both interior and exterior access. When the home was renovated careful thought was put into children and grandchildren needs so the home includes a main level play room with a retractable slide and stairway as well as an enclosed sandbox under the elevated rear deck. The home is heated and cooled with a geothermal ground source system, For your outdoor enjoyment the property has its own fenced pond that provides hours of fun fishing or boating. There is a screened gazebo, a waterfall, fire pit and garden area for relaxing or entertaining. The property also has 2 other large building with may potential uses. One is 48' by 60' and is currently being used for livestock including goats, a pony, horses and a lama. The second building is approximately 36' by 78' and has parking for 4 vehicles, a workshop and storage area. In addition to potential land rental income the property also generates approximately $3,750 annually from a billboard and a windmill. If its time for you to move to the country this could be the place you have been looking for so contact your agent to book a viewing appointment. (id:57557)
0 Third Lake Road
Barnesville, New Brunswick
Your Lake Waterfront Nature Retreat Awaits! Beautiful 3.5-acre lakefront property with electrical hookups and driveways already in placeboth on the waterfront and across the road. Approximately half an acre directly on the lake, with the remaining land situated just across the road. Whether youre looking to build, camp, or simply escape the everyday, this slice of nature is ready for your vision. Fish, kayak, canoe, or just relax by the waterthe possibilities are endless. Located to the right of Civic #94, this is your chance to own a peaceful, private oasis surrounded by natural beauty. (id:57557)
3057 Mosley Street
Wasaga Beach, Ontario
This large, high-exposure commercial corner lot offers dual street access, making it an ideal location for maximum visibility and accessibility. Perfectly positioned in a high-traffic area just minutes from the beach, it attracts steady flow from both locals and tourists alike.With ample space for a wide range of commercial uses, this versatile lot offers the potential to subdivide into multiple parcels or develop a mixed-use commercial/residential building. Water and sewer services are already at the property line, streamlining your development plans.Whether you're envisioning a retail hub, café, professional office space, or a multi-use investment property, this blank slate is ready to bring your vision to life. Don't miss your chance to secure a prime piece of commercial real estate in a fast-growing lakeside community! (id:57557)
#56 1910 Collip View Sw
Edmonton, Alberta
Welcome to this stunning end unit townhome in the sought-after community of Cavanagh, SW Edmonton! Built in 2023, this modern home blends style, convenience, and location, perfect for first-time buyers, downsizers, or investors. Enjoy the peace of mind that comes with newer construction and take advantage of the low condo fee of just $176.19/month. Location is everything! You’re just minutes from Ellerslie Crossing Shopping Centre, Desrochers Ravine, top-rated schools, and the Heritage Valley Transit Centre. A quick drive gets you to Edmonton International Airport and South Edmonton Common, where endless shopping, dining, and entertainment options await. With direct access to major roadways and Century Park LRT, commuting anywhere in the city is a breeze, while trails, parks, and greenspaces are right at your doorstep. This immaculately maintained end unit offers added privacy, extra natural light, and the quiet comfort of a newer, low-maintenance community. Don't miss out! (id:57557)
1717 Asphodel 10th Line
Asphodel-Norwood, Ontario
Everything You Have Asked For!! 5 bedroom, 4 bath home, attached garage, huge shop & 2 bedroom apartment +23.7 acres! Built in 2021 custom-built home, ICF construction, R60 attic insulation. Private 900' lane with gates, offering over 5,200 sq. ft. , 23.7 private acres with scenic open fields, forest, and a serene pond. Steel roof, and vinyl siding, this home features extensive stamped concrete patios, composite deck with glass railings, off kitchen indoor 14x28" heated saltwater pool & featuring Marquis Hot Tub with Covana powerlifting cover($30K setup). Large firepit surrounded by stamped concrete, covered porch, in floor pool cover, HRV air exchanger. The interior showcases 10-foot ceilings (16-foot cathedral in great room), open gourmet kitchen with high-end appliances, custom cabinetry, & stone counter tops. Enjoy 4 bathrooms & 5 bedrooms with custom closets, including a primary suite with a steam shower en- suite. Amenities include radiant in-floor heating, propane furnace with central air & IBC propane boiler system heating floors and pool. Oversized mud room with island, built in cabinets, stone countertops and washer & dryer, & door to attached heated 2 car garage Fully finished basement with 8' ceilings, clear span floor truss system & pot lights, custom built wet bar, theatre, billiards & arcade games. Attached heated garage, advanced security system, and soundproofed walls. Property highlights include a detached 40x60 heated shop ICF construction in floor drains & radiant heat, bathroom, propane force air heat, 3 bay doors, 12' ceilings & 12'x60' covered RV storage that has 50 amp RV receptacle, & 25' concrete pad in front. A separate 22x40' 2-bedroom in-law apartment (currently rented $2200/month rental income could cover taxes and heating)! walk in shower, open concept, additional outbuildings, 20x30 coverall & 10x12 garden shed Complete security system inside & out can be monitored. This estate offers exceptional privacy & luxurious living! (id:57557)
17 Scott Street
St. Thomas, Ontario
Charming 3-Bedroom Home with Original Character in Prime St. Thomas Location. Welcome to this delightful 1 1/2 storey home nestled in a convienient St. Thomas neighborhood, close to parks, shopping, and a variety of local amenities. This 3-bedroom, 1-bathroom property offers a unique blend of classic charm and modern updates, ideal for families, first-time buyers, or investors. Step inside to find a warm and inviting main floor showcasing many original ornate finishes that reflect the home's character and history. Large updated vinyl windows fill the space with natural light while improving energy efficiency. The home is heated with a natural gas forced air furnace, ensuring comfort year-round and the seller has installed a brand new hot water tank. Outside, enjoy the spacious fully fenced yard perfect for pets, children, and entertaining. The property also features a detached garage, ample parking space, and a large driveway to accommodate multiple vehicles with ease. Dont miss this opportunity to own a beautiful home with timeless features in a central location. (id:57557)
6 - 2868 County Road 43 Road
North Grenville, Ontario
EWYN Weight Loss Studio Franchise - Established Kemptville Location. Are you passionate about Health and Wellness? Have you always wanted to be your own boss? Here is your opportunity. Seize the chance to own your own EWYN Weight Loss Studio franchise in Kemptville! This established location, operating for 4 years, has a strong community reputation. As part of North America's booming $30 billion weight loss market, this franchise offers incredible growth potential to serve clients in a high-demand sector. With a fixed weekly franchise fee of just $175 plus tax, you keep more revenue as your business grows. This turnkey opportunity is ideal for a passionate entrepreneur focused on wellness, offering minimal overhead, a loyal client base, and the chance to thrive in Kemptville's wellness community. Don't miss out - reach out today for more info! (id:57557)
572 Round Lake Road
Havelock-Belmont-Methuen, Ontario
| ROUND LAKE | Iconic Cape Cod charm meets lakeside leisure. Built in 1984, this Cape Cod-inspired two-storey lakehouse blends timeless architecture with Craftsman and cottage-style details offering an abundance of curb appeal that has only grown more inviting with time. Designed for relaxed, four-season lakefront living, its perfectly placed on the south shore of Round Lake with northwestern exposure offering unforgettable sunsets. Situated on a private 1.16-acre lot, the lakehouse is well set back from the municipal road with a creek bordering the west extent of the property, ensuring privacy and a peaceful sense of retreat. Enjoy over 109 feet of hard-packed, sandy shoreline with gentle wade-in access ideal for swimmers of all ages. Inside, the thoughtful layout features 3 bedrooms, 2 1/2 baths, and three fireplaces, combining warmth and functionality. Conveniently-located attached garage. Whether you're hosting for the weekend or settling in for some well deserved R&R you'll appreciate the perfect blend of comfort and charm. Located just 10 minutes north of Havelock, 30 minutes to Peterborough, and under 2 hours from the GTA. This is your gateway to easy, elevated four-season waterfront living without compromise. (id:57557)
6094, 25054 South Pine Lake Road
Rural Red Deer County, Alberta
A fantastic vacation property at the desirable Whispering Pines Golf and Country Club. A 36ft Laredo trailer with extended deck steps away from the lake. This lot looks over the 6th hole and comes with an outdoor shed and golf cart. Amenities include including a heated indoor pool, hot tub, a sun deck, exercise facility, a private sandy beach, beach volleyball courts, horseshoe pits, 2 playgrounds, a driving range, putting green, convenience store, liquor store, snack shack, restaurants, community fire-pit and a large green space park. Don’t miss this opportunity and call for your viewing today! (id:57557)
229, 510 Edmonton Trail Ne
Calgary, Alberta
You enter into a spacious layout, all with upgraded laminate flooring, that quickly leads you to the kitchen with tons of gleaming cupboards, under cabinet lighting that highlight the quartz counter tops, stainless steel appliances, eat up area, and undermount sink. Just off the kitchen is a dining or den area that leads you to the bright and sunny living room with an additional wrap around window, that looks out the patio doors to the west facing deck that has extra shade, with a view over downtown! The bedroom has plenty of space for bedroom furniture, along with a large window dresser, or den area, and a walk through closet with in suite laundry to a four piece cheater en-suite! Topped off with built in A/C, and a newer building that has a large courtyard, fitness center, bike storage, and underground parking with tall ceilings, all in an amazing location that can walk to downtown, and has tons of amenities and shopping around the corner! Call today for your own private showing! (id:57557)
24 Del Monica Place Ne
Calgary, Alberta
MOVE-IN READY | BEAUTIFULLY MAINTAINED | BRIGHT FOUR-LEVEL SPLITWelcome to this stunning and meticulously cared-for four-level split home, ideally situated in the sought-after, family-friendly community of Monterey Park. From the moment you arrive, you’ll notice the pride of ownership throughout, making this home truly stand out.Step inside to discover a spacious and sunlit main level featuring a generous living room, a well-appointed kitchen, and a cozy dining nook — an ideal setting for both everyday living and entertaining.Enjoy peace of mind with several recent updates, including a newer A/C unit, furnace, and roof — all replaced within the last five years.Upstairs, you’ll find three comfortable bedrooms, including a primary suite with a private ensuite, plus an additional full bathroom for added convenience. Brand NEW CARPET has been installed in all upstairs bedrooms for a fresh and inviting feel.The third level offers a walkout to the backyard through sliding doors, leading to your spacious deck and outdoor living area. This level also features a large family room and an oversized bedroom with a full bathroom, making it a perfect retreat for guests or extended family.The fully developed basement adds exceptional value with a huge rec space and an expansive crawl space, ideal for all your storage needs.Located close to schools, shopping, and all major amenities, with easy access to major highways, this home combines comfort, space, and convenience — all at a great price.Don’t miss out on this fantastic opportunity to own a turn-key home in one of Calgary’s most established communities. A must-see — book your showing today! (id:57557)
40 Anne Street W
Minto, Ontario
This rare 4 bedroom end unit townhome offers 2,064 sq ft of beautifully finished living space and is ready for quick occupancy! Designed with a growing family in mind, this modern farmhouse style two-storey combines rustic charm with contemporary comfort, all situated on a spacious corner lot with excellent curb appeal.The inviting front porch and natural wood accents lead into a bright, well-planned main floor featuring 9 ceilings, a convenient powder room, and a flexible front room that's perfect for a home office, toy room, or guest space. The open-concept layout boasts oversized windows and a seamless flow between the living room, dining area, and the upgraded kitchen, complete with a quartz topped island and breakfast bar seating. Upstairs, the spacious primary suite features a 3pc ensuite and walk-in closet, while three additional bedrooms share a full family bath. Second floor laundry adds practical convenience for busy family life. Additional highlights include an attached garage with interior access, an unspoiled basement with rough-in for a future 2pc bath, and quality craftsmanship throughout. Experience the perfect blend of farmhouse warmth and modern design, with the reliability and style in the wonderful community of Harriston. (id:57557)
111, 370 Dieppe Drive Sw
Calgary, Alberta
Urban Luxury Meets Effortless Living in the Heart of Calgary's Currie Barracks | Immediate Possession Available!Move in just in time for summer and be the very first to enjoy this brand-new, never-lived-in 2-bedroom, 1-bathroom condo by Rohit Communities, perfectly situated in the vibrant SW community of Currie Barracks.Featuring the coveted ‘Ethereal Zen’ Giallo floor plan, this stylish ground-floor unit lives more like a townhome—with direct private entry from your own west-facing patio. Whether you’re a pet owner, investor, or someone who craves seamless indoor-outdoor flow, this is the rare opportunity you’ve been waiting for.Step inside to soaring 10-ft ceilings and a designer kitchen that stuns with quartz countertops and backsplash, matte black finishes, custom cabinetry with crown molding, a farmhouse sink, and a chic French-door fridge with bottom freezer. Every detail exudes modern sophistication.Fire up the BBQ on your private patio with gas hookup and enjoy golden-hour evenings under the Calgary sky. Plus, enjoy the peace of mind that comes with titled underground parking, EV charging, and a secure, pet-friendly building that’s also Airbnb short-term rental approved—flexibility and freedom at its finest.Located just 15 minutes to downtown and steps to Mount Royal University, top-rated cafés, breweries, and boutique shopping, Currie Barracks offers unmatched walkability and community charm.Low-maintenance luxury. Ultimate lifestyle flexibility. Immediate Possession.Your patio-perfect summer starts here—book your private showing today! (id:57557)
206 Government Road S
Diamond Valley, Alberta
Fabulous opportunity in the heart of Diamond Valley. Prime development site located in the vibrant and fast-growing community of Diamond Valley. This high-profile lot presents an exceptional opportunity for developers, investors, or visionary owner-users. The site spans 125 feet of frontage by 120 feet deep, offering ample space for redevelopment, retail, mixed use or commercial development. The property is prominently situated on Government Street, one of the town’s main commercial corridors, with excellent visibility, foot traffic, and vehicle exposure.At the heart of the property stands a charming building over 100 years old, rich in history and character. While the structure may require updates, it offers significant architectural value and could be preserved, repurposed, or replaced – depending on your vision and needs. Act fast. Do not miss out on this remarkable development opportunity. (id:57557)
113 Bean Street
Minto, Ontario
Stunning 2,174 sq. ft. Webb Bungaloft Immediate Possession Available! This beautiful bungaloft offers the perfect combination of style and function. The spacious main floor includes a bedroom, a 4-piece bathroom, a modern kitchen, a dining area, an inviting living room, a laundry room, and a primary bedroom featuring a 3-piece ensuite with a shower and walk-in closet. Upstairs, a versatile loft adds extra living space, with an additional bedroom and a 4-piece bathroom, making it ideal for guests or a home office. The unfinished walkout basement offers incredible potential, allowing you to customize the space to suit your needs. Designed with a thoughtful layout, the home boasts sloped ceilings that create a sense of openness, while large windows and patio doors fill the main level with abundant natural light. Every detail reflects high-quality, modern finishes. The sale includes all major appliances (fridge, stove, microwave, dishwasher, washer, and dryer) and a large deck measuring 20 feet by 12 feet, perfect for outdoor relaxation and entertaining. Additional features include central air conditioning, an asphalt paved driveway, a garage door opener, a holiday receptacle, a perennial garden and walkway, sodded yard, an egress window in the basement, a breakfast bar overhang, stone countertops in the kitchen and bathrooms, upgraded kitchen cabinets, and more. Located in the sought-after Maitland Meadows community, this home is ready to be your new home sweet home. Dont miss outbook your private showing today! (id:57557)
306 Welsh
Amherstburg, Ontario
Welcome to 306 Welsh Ave in Amherstburg — A Rare Gem in the Coveted Kingsbridge Community. Impeccably maintained and truly move-in ready, this ranch-style home offers a perfect blend of style, comfort, and thoughtful design. With 3 generous bedrooms and 2 full bathrooms all on one floor, it’s ideal for families, retirees, or anyone seeking easy, main-floor living. The open-concept layout flows effortlessly from the spacious living area to a pristine kitchen featuring granite countertops, an oversized island, extended cabinetry, and a built-in coffee bar—perfect for everyday living and entertaining alike. Soaring 9-foot ceilings, a spa-like ensuite, and large walk-in closets bring both elegance and functionality. Step outside to a beautifully landscaped, fully fenced yard with no rear neighbours, backing onto a peaceful conservation area for added privacy. The 12x16 deck is the perfect place to unwind or host summer gatherings. Located on a quiet, family-friendly street just minutes from parks, schools, and everyday essentials, this home is a must-see. (id:57557)
117 Thackeray Way
Minto, Ontario
BUILDER'S BONUS!!! OFFERING $20,000 TOWARDS UPGRADES!!! THE CROSSROADS model is for those looking to right-size their home needs. A smaller bungalow with 2 bedrooms is a cozy and efficient home that offers a comfortable and single-level living experience for people of any age. Upon entering the home, you'll step into a welcoming foyer with a 9' ceiling height. The entryway includes a coat closet and a space for an entry table to welcome guests. Just off the entry is the first of 2 bedrooms. This bedroom can function for a child or as a home office, den, or guest room. The family bath is just around the corner past the main floor laundry closet. The central living space of the bungalow is designed for comfort and convenience. An open-concept layout combines the living room, dining area, and kitchen to create an inviting atmosphere for intimate family meals and gatherings. The primary bedroom is larger with views of the backyard and includes a good-sized walk-in closet, linen storage, and an ensuite bathroom for added privacy and comfort. The basement is roughed in for a future bath and awaits your optional finishing. BONUS: central air conditioning, asphalt paved driveway, garage door opener, holiday receptacle, perennial garden and walkway, sodded yards, egress window in basement, breakfast bar overhang, stone countertops in kitchen and baths, upgraded kitchen cabinets and more... Pick your own lot, floor plan, and colours with Finoro Homes at Maitland Meadows. Ask for a full list of incredible features! Several plans and lots to choose from Additional builder incentives available for a limited time only! Please note: Renderings are artists concept only and may not be exactly as shown. Exterior front porch posts included are full timber. (id:57557)
1019 Beach Boulevard
Hamilton, Ontario
BEACHFRONT 2-UNIT PROPERTY WITH WATERFRONT TRAIL ACCESS A RARE OPPORTUNITY! This recently updated 2000+ Sq. Ft. property offers prime beachfront living with direct access to the Lake Ontario Waterfront Trail. Ideal for family living, an in-law suite, or an income-generating investment! The main level features an open-concept kitchen and dining area, a large living room, and a covered sunroom. A bedroom with ensuite privileges, a second full bathroom, and an office with backyard access provide great functionality. The spacious living room can be converted into a second bedroom. The upper level includes a separate entrance and a self-contained 3-bedroom apartment with a full kitchen, dining area, stackable laundry, and spacious living room. A private deck offers stunning lake views. Key Updates: Furnace, A/C, and water heater updated in 2021. EV charger. Interior Highlights: Complete interior renovation with fresh paint and new flooring. New doors and modern lighting throughout. New appliances, including washer and two dishwashers. Upgraded electrical system (200 amps). Newly built storage room in the basement. Exterior Enhancements: New stone interlocking in front and backyard. Privacy-enhancing new fence and landscaped planting areas. New hot tub, gazebo, and BBQ setup. New automated sprinkler system, deck cleaning, and fresh window blinds. This meticulously upgraded home is move-in ready, with a resort-style backyard featuring a fire pit, hot tub, BBQ area, and lawn. With direct beach access and steps from the boardwalk, enjoy versatile living options, whether renting, living with family, or simply enjoying this beautiful space. Key Features: 4 bedrooms (living room on Main level can be converted to 5th bedroom). 3 full bathrooms (including ensuite). Open concept living and dining areas. Resort-style backyard. Live just steps from the beach and experience the best this beachfront property has to offer! (id:57557)
1110 Flanagan Trail S
Gravenhurst, Ontario
Over one acre of land is ready for you to build now, approx 290 feet of frontage with southern exposure facing the Severn River. Nestled in the scenic South End of Muskoka, you can enjoy boating on the river or take a brief ride to Sparrow Lake, admiring the stunning new and existing homes along the way. This incredible opportunity is not to be missed! Located on a private road, the property offers seasonal or year-round access through the Road Association, making it an ideal retreat for both summer and winter activities. It offers hydro service- installation date pending, and features completed blasting, driveway installation, and tree clearing. A level area at the waterfront ensures sunshine all day. Year round Road access, maintained by the road association for annual fee. A site plan from 2021 is available. Potential income opportunity, from a future Internet tower if desired. You'll enjoy the company of friendly year-round neighbors. Rare offering for private financing on vacant land so you can start creating the amazing waterfront lifestyle your heart desires. Image waking up and taking a dive off your own dock , boating, star gazing, in the beautiful Muskoka setting. (id:57557)
255 Greenbriar Common Nw
Calgary, Alberta
Incredible opportunity in this extensively upgraded brownstone in the ARTIS townhome project in the master-planned urban neighbourhood of Greenwich from Melcor Developments. With stunning unobstructed views of Canada Olympic Park, this stylish 3-storey end unit enjoys vinyl plank floors & quartz countertops, 2 bedrooms & 2.5 bathrooms, soaring 9ft ceilings on all 3 levels, sleek designer kitchen with GE appliances & coveted location on the central community park. Available for quick possession, you will just love the grace & ambiance of this New York-inspired home, which features a wonderful open concept design drenched in natural light; the sunny South-facing living room has a beautiful brick-facing electric fireplace & balcony, dining room with big corner windows & gorgeous kitchen with glossy white soft-close cabinetry & black hardware, quartz counters, black herringbone backsplash & stainless steel appliances including gas stove & chimney hoodfan. Both of the bedrooms are a fantastic size with walk-in closets & full ensuites; the primary bedroom also has a large 2nd closet & the ensuite has double vanities & separate shower & tub. On the ground level there is a great flex room area which would make a super home office, gym or lounge. Additional extras include the large laundry room with stacking GE washer & dryer, Toto toilets & quartz counters in the bathrooms, oversized single garage with loads of space for storage, full-height tile surround around the bathtubs, full-height mirrors, undermount sinks & central air. Premier location within walking distance to community parks & playground, winding trails along the escarpment & only minutes to The Marketplace in Greenwich Village – with its trendy boutiques & restaurants, services & Calgary Farmers’ Market West. And with the TransCanada Highway at your doorstep, you’ve got quick easy access to Canada Olympic Park & WinSport, major retail centers, hospitals, University of Calgary, the mountains & downtown. Ready & waiting here just for you! (id:57557)
108 Acres Bordering Kananaskis
Rural Foothills County, Alberta
108 Acres Bordering the Kananaskis and Fish Creek. Just 5 Minutes south of Bragg Creek, west of Hwy 762, sits this gorgeous 108 acres with a mixture of mature trees, rolling hills, open meadows and Fish Creek Frontage. Developed driveway right from the gate across your private bridge to the meadow leading into K Country. As you enter this special property you are over taken as you travel through the mature forest, then break out on a hill over looking open meadow, with 1/2 mile of Fish Creek frontage rambling below and the rugged Rocky Mountain peaks to the West. The land is a 108 acre rectangle with a high treed hill on the North side which would make the perfect building site for your Country Dream home. Imagine riding through the gate of your own property directly into K country. Part of the property has been recently logged and there is a substantial gravel reserve towards the NW corner for your personal use. Bring your horse and quads to this ultimate weekend retreat or full time country hideaway. For the fisherman reel in the Brook Trout, Cutthroat, and Rainbows from the banks of your land. Beautiful land with close in location. It doesn't get any better than this 108 acres bordering the Kananaskis. The Purchase Price does not include GST. In the event that GST is payable and the Buyer is not a GST registrant, then the Buyer shall remit the applicable GST to the Seller’s lawyer on or before Completion Day. Please do not Enter without permission. (id:57557)
5450 First Line
Erin, Ontario
Welcome to Your 'Forever Home'! Perfectly situated on an acre lot on the outskirts of the charming Town of Erin, set back from the street and hidden amongst mature trees for ultimate privacy, sits this meticulously maintained and beautifully updated 4 bedroom, 3 bathroom family home just bursting with endless opportunities! The heart of this home features a newly renovated custom kitchen boasting Luxury Vinyl Flooring, Level 7 Quartz Countertops, soft-close cabinets and drawers w/ inserts and Lazy Susan, gleaming newer Stainless Steel Appliances and overlooking the cozy family room. Family room walks out to the large 16x16 ft deck and private, tranquil backyard with above ground pool. Formal living and dining rooms both with hardwood floors and crown molding, just perfect for entertaining! Working from home? You will love the main floor office! Or maybe you need a main floor bedroom? The convenient 3pc main floor bathroom provides easy accessibility for either use. The Primary bedroom features brand new broadloom, walk-in closet and 4pc ensuite. There are 3 additional generous sized bedrooms, all with large closets, ceiling fans and serviced by a newly updated 5pc bathroom! The basement is a blank canvas awaiting your ideas! Currently there is an open concept Rec room, games room and workshop! The wood burning stove is located in the rec room and wood storage room features an ultra-convenient chute, making the transporting and storing of the wood a breeze! The separate entrance from the garage to the basement provides a magnitude of options...Multi-generational family living, In-law/Nanny suite, or income generating rental unit. This home has been lovingly cared for and lived in by it's original owners and is awaiting your personal touch! (id:57557)
607 - 160 Flemington Road
Toronto, Ontario
Ready to move in and fully styled for city living, this furnished junior 1-bedroom suite is your turnkey urban retreat. With a private terrace, open-concept layout, and floor-to-ceiling windows, this space combines comfort and sophistication with tons of natural light .Enjoy modern furnishings and a smart design that makes the most of every inch, giving you a cozy-yet-polished place to call home. With TTC, GO Transit, and major highways right at your doorstep, commuting is effortless. Whether you're heading downtown, to campus / work, or to Yorkdale Mall, everything is within easy reach. Stylish, convenient, and move-in ready this ones a total catch. (id:57557)
25 - 3122 Lakeshore Road W
Oakville, Ontario
Lakeside Living in Sought After Bronte Village! This stunning executive end-unit townhome is ideally situated just steps from the lake in a quiet, well-established enclave. Offering 2 bedrooms, 2 full baths, and a full upper-level laundry room, this home features a side entrance to a private, beautifully landscaped backyard oasis with a two-tiered deck, fenced yard, and meticulously maintained garden beds, perfect for relaxing or entertaining.The eat-in kitchen boasts quartz countertops, stainless steel appliances, a stylish backsplash, a movable central island, and a peninsula with seating for four. Bright and sunny, the open floor plan main level includes a spacious dining area, and a sunken great room with a cozy gas fireplace. Sliding doors provide access to both the front patio and the backyard, seamlessly blending indoor and outdoor living. Hardwood flooring on main, pot lights, and two gas fireplaces add warmth and style.Upstairs, youll find two generously sized bedrooms, a 3-piece bath, and a large laundry room with ample storage. The finished lower level offers a versatile space that can serve as a third bedroom, recreation room, or home office, complete with another gas fireplace and an additional 3-piece bath with a shower.Convenient 1.5 car garage access is included. This home is perfectly located in the heart of Bronte Village, just steps to the lake, beach, harbour, restaurants, cafes, and boutiques. A rare opportunity to enjoy lakeside living in one of Oakville most desirable communities. Do not miss this exceptional home view the floor plan and iGuide tour today! Pet friendly (id:57557)
Lot E Fidlers Green
Elbow, Saskatchewan
Lot E - Fidlers Green, Elbow, Saskatchewan Discover the potential of Lot E, a 1.64-acre property in the tranquil resort village of Elbow, just minutes from LAKE DIEFENBAKER. This scenic lot offers BEAUTIFUL LAKE VIEWS and is ready for development with recent soil and environmental testing completed. SERVICES including power, gas, phone, and municipal water are nearby, making the building process straightforward. The property also features an 1,800 sq ft HOOP ARCHRIB BUILDING (built in 2000) with a concrete floor, offering added value and versatility. Whether you're planning a peaceful year-round residence or a lake getaway, Lot E offers space, convenience, and natural beauty in one of Saskatchewan's most sought-after lakeside communities. A rare opportunity - build your dream retreat today! (id:57557)
11 Sycamore Street
Springdale, Newfoundland & Labrador
Oceanfront Loft Paradise Discover the ultimate coastal retreat in this stunning 2-storey loft-style home, perfectly positioned on the ocean's edge. With breathtaking panoramic views, this architectural gem seamlessly blends modern design with natural beauty. Inside, you'll be captivated by the open-concept living space, accentuated by soaring ceilings and windows that flood the home with natural light. The main floor features a kitchen great for entertaining, a spacious dining area, and a cozy living room—ideal for relaxing as you listen to and watch the waves. The loft-style upper level offers a private suite with ocean view, and a full bathroom. An additional bedroom on the main level ensures comfort and privacy for guests or family. Step outside to enjoy the expansive deck, where ocean breezes and the scent of salt air create an idyllic setting for dining or peaceful mornings with coffee. Direct access to the shoreline makes this home a dream for beach lovers and water sports enthusiasts alike. And if you work from home there's an oceanfront cabin that can be used as an office or workshop. The basement is also fully finished and bright making for an awesome family room or rental suite as it has its own entrance. Located just minutes from local amenities and vibrant community life, this oceanfront loft offers the perfect blend of tranquility and convenience. Experience coastal living at its finest! (id:57557)
665 Station Road
Jefferys, Newfoundland & Labrador
This charming 2 bedroom, 1 bath bungalow is a must see! Open concept layout with a gorgeous custom kitchen done in 2014! The garden doors in the living room leads to the large deck which backs mature trees and offers privacy! Deck can be access from the primary bedroom as well. New hot water tank in 2023. New 10 x 8 shed in 2024. This home is currently rented to a long term renter and if you're not quite ready to come home it's possible to keep the tenant in place until you are! Call today for more information or to set up an appointment to view! (id:57557)
15 Archambault Way
Vaughan, Ontario
Check it out ~ 15 Archambault Way a brand-new townhome located in an exclusive enclave of POTL towns, offering modern design, upgrades finishes, and the peace of mind of Tarion Warranty protection. This beautifully designed residence features a striking exterior and a thoughtful layout that blends style and functionality. The open-concept boutique-style main living area highlighting a streamlined kitchen with contemporary cabinetry and a central island, perfect for entertaining and daily living. Hardwood flooring runs throughout most of the home, with cozy carpeting in the 2nd and 3rd bedrooms upstairs. Enjoy outdoor living with a balcony off the dining area and a walkout balcony from the second bedroom. This home offers four bathrooms for convenience, a single car built-in garage, private driveway parking, and an unfinished walk-up basement offering endless potential. Quick closing is available ~ buy direct from the builder and move in with full Tarion Warranty coverage. Don't miss this opportunity to own a brand-new townhome in a sought-after community! (id:57557)
A-303 - 67 Saigon Drive
Richmond Hill, Ontario
Brand-new, steel structure, concrete floor stack townhouse. Convenient location near Hwy 404, Go train station, top rated schools, supermarkets, Costco, shopping, restaurants and parks. Large outdoor space with two balconies and a roof top terrace. The gourmet-inspired kitchen features custom cabinetry, quartz countertops, under-cabinet LED lighting & a full suite of integrated appliances including cooktop, wall oven, fridge, dishwasher. Building features include a secure underground garage with CCTV, panic buttons, EV charging (pay-per-use), bike storage, car wash bay & emergency generator. (id:57557)
60 Wallace Cove Road
Blacks Harbour, New Brunswick
Searching for a charming, cozy home in a peaceful town? Look no further! This updated older 2-bedroom home has received a fresh makeover in the past year, including new interior paint, a brand-new rear deck, and an inviting front porch. The southeast-facing sunroom is the perfect spot to enjoy your morning coffee or cultivate your favorite houseplants if you have a green thumb. Blacks Harbour is well positioned. 45 minutes to Saint John, 35 minutes to the US border. Book your appointment to view this home. It will not last long. (id:57557)
258 O'neill Street
Moncton, New Brunswick
Welcome HOME to your two-storey semi that combines functional living with income potential! Perfectly situated in a great neighborhood, this property offers a seamless blend of comfort, convenience, and investment opportunity, featuring a separate entrance. As you step through the front door, youre greeted by a warm and spacious foyer and living room, ideal for family gatherings or quiet evenings at home. Flowing seamlessly into the kitchen, you'll find modern cabinetry, ample counter space, and modern appliancesperfect for both everyday cooking and entertaining guests. The dining area sits adjacent, comfortably accommodating a full dining set. Patio doors lead directly from the dining space to the outdoor area, making summer barbecues a breeze. A conveniently located 2pc powder room completes this level. Upstairs, you'll find a thoughtfully laid-out second floor that features 3 spacious bedrooms, each with large windows and generous closet space. A laundry area adds a layer of convenience. The full 4pc main bathroom completes this floor. The fully finished basement is a standout feature of this home, offering a separate entrance that makes it ideal as a mortgage-helper rental suite or a private living area for extended family members. This level includes a bedroom, a 4pc bathroom, and a family room that can serve multiple purposes. Be sure to check this one out for yourself, call your REALTOR® today. (id:57557)
Lot Kinnear Road
Cormier Village, New Brunswick
Here is your chance to own a great piece of land with endless opportunities. Sitting on 32.5 Acres, this blank canvas will allow you to use your creativity. Build your dream home, a horse ranch, vineyard, gardens, airplane landing strip, orchards... these are just a few ideas that you could do here. Lot size is approx. 350 Ft wide by 4200 Ft deep, of which 3000 Ft is cleared and mowed with 1200 Ft of forest land in the end. All of this is accessible by a 400 Ft Right of way guaranteeing privacy and away from traffic noise. All within 10 Minutes drive to fantastic sandy beaches and close to Shediac. Call today for more information (id:57557)
8482 Main Street
Florenceville-Bristol, New Brunswick
Exceptional property! 1.5 landscaped acres with fantastic view of the Saint John River. Depending on your needs this can be a 4-6 bedroom home with a bath on each level. Lots of character and potential in this 2.5 story home. Main floor has dining area, den (or bedroom with closet), large foyer with beautiful staircase, living room with electric fireplace, large kitchen with access to front porch, laundry area with access to back deck (32x16) , bath, and original summer kitchen with its own entrance. Using the back stairs from summer kitchen or main staircase, you'll find a bath and 4 bedrooms upstairs plus a bonus bedroom accessed through one of the bedrooms. Mostly hardwood and plank flooring; almost 3000 sq ft of living space; drilled well & town sewer; rock foundation; oil & electric bb heat; detached 2 car garage; walking distance to Elementary school ; 2 kms to heart of town and 3 kms to McCain Foods. Fantastic property for your family! (id:57557)
2 Teakettle Lane
Grand Manan, New Brunswick
PERFECTLY PERCHED CHALET STYLE HOME LOCATED IN SEAL COVE WITH UNBEATABLE OCEAN VIEWS! Experience coastal living at its finest in this extensively renovated home on Grand Manan Island. Boasting a successful Airbnb history and offering stunning views of the Bay of Fundy and within close proximity to beaches, this unique property has been given quite the facelift with all new (and stylish) exterior siding, new sleek windows on the front of the home, new exterior doors as well as a HUGE wrap around deck to enjoy views of the Bay of Fundy. The driveway has been groomed and new gravel added to maximize on the curb appeal. Heading inside, you'll be easily charmed by the cozy atmosphere. The main level is a convenient and practical open-concept layout. The bathroom and 2 bedrooms are tucked at the rear of the main level and the upstairs loft serves as the 3rd bedroom. The interior definitely wasn't left out in the list updates with all new flooring throughout the main level, fresh paint, new kitchen stove and new bathroom vanity. This property is sure to be a popular one so call today for more information or to book a viewing! Current property taxes are for non-primary residence. (id:57557)
34 Nanhai Avenue
Markham, Ontario
Brand new detached home!!! in the prestigious Angus Glen community! This perfectly located house are next to the School and NEIGHBOURHOOD playground, with a unblock view backs on to school exercise field, offering the best of nature and recreation. over $50k on builder upgrades(9ft basement ceiling+whole house 8ft height door+raised ceiling in Prim Bedroom etc).The house offers near 3500 sq ft of living space, and it features a spacious double garage equipped with 200amp switchboard tube. Stand alone Tub in master ensuite. Spacious kitchen with walk-in storage room and preparation area, Four bedrooms on second floor all have access to spacious bathrooms. The second floor laundry room brings convenience to everyday living.Additionally, the home includes an Office on first floor, perfect for work-from-home needs oras a quiet retreat. Families will appreciate the close-proximity to the highly acclaimed Pierre Elliott Trudeau High School as well as future Angus Glen Elementary School (under construction), ensuring top-notch education for your children. This home is designed for tot all family needs. Come to grab your chance in a top-tier community! (id:57557)
1708 - 50 Ordnance Street
Toronto, Ontario
Stunning Studio With A Clear North City View.9' Smooth Ceiling, Modern & Luxurious FinishedKitchen With S/S Appliances. Open Concept Living Rm Walked Out To Open Balcony. Laminate FloorThrough Out. Big 4 Pcs Bathrm.Excellent Location With All Amenities, Walking Distance To Ttc,Parks, Gardiner, Liberty Village, Go, Restaurants, Shops And More. (id:57557)
Main - 137 Markham Street
Toronto, Ontario
Furnished three bedrooms on Main Floor. Well Cared Property In High Demand Area Close To Toronto Metropolitan University And University Of Toronto. close to Western Hospital, Ttc, Schools And Shops. Separate Entrance For All Floors. (id:57557)
4308 - 3 Concord Cityplace Way
Toronto, Ontario
Highly Recommend This Brand New 1Bedroom condo w/Breathtaking lake +City +CN Tower view Built on The Concord Canada House. The CCH is the last 2 towers at Concord CityPlace, Prime Loctions, At the corner of Spadina & Blue Jays Way, Make you have a PERFECT Transit score and a Walk Score of 96/100! Walking distance to Union Station is perfect for commuting in and out of the downtown core by TTC subway and GO Transit. Steps to Ripleys Aquarium, Rogers Centre, Scotiabank Arena, Underground PATH Network and The Financial and Entertainment Districts.The Canoe Landing Centre is located directly across the street featuring a Toronto District and Catholic District elementary schools, child care and community centre. Immediately move-in available! (id:57557)
3253 Maisonneuve Road
Clarence-Rockland, Ontario
Experience the serenity of country living in this stunning two-story home, nestled on a private 5-acre, treed estate where every detail speaks of comfort and craftsmanship. As you step inside, the living room welcomes you with soaring cathedral ceilings and a cozy gas fireplace. Elegant French doors open onto a glass-walled solarium, bathing the space in sunlight and forging a seamless connection to nature. The chef-inspired kitchen centers around a generous island surrounded by abundant cabinetry and topped with gleaming quartz countertops every detail designed for culinary creativity and effortless entertaining. Upstairs, three tranquil bedrooms await, including a primary suite complete with a spacious walk-in closet and private ensuite. The fully finished basement includes a well-appointed bedroom and full bathroom, as well as a spacious family room perfect for movie nights or private gym. The cold storage area provides practical utility. Step outside to experience your own private resort: a shimmering inground pool, invigorating sauna, and hot tub nestled under the stars. The treed acreage offers unparalleled privacy and comes equipped with an underground sprinkler system and an invisible dog fence allowing your pets to roam freely and safely. For auto enthusiasts, a spacious heated six car attached garage is complemented by a four car detached garage ideal for hobbyists, storage, or workshop use. Every aspect of this home blends grandeur with purpose from cathedral ceilings and airy solarium, to functional basement spaces and resort-style outdoor amenities. This home is more than a residence; its a lifestyle. Host family gatherings, cozy up by the fire, relax in the sauna, or retire to the quiet basement retreat. Seize this rare chance to claim a private country estate with unparalleled amenities and elegance. Schedule your private showing today and begin living the lifestyle you deserve. (id:57557)
265 Westcourt Place Unit# 705
Waterloo, Ontario
Welcome to 705-265 Westcourt Place, Waterloo! This 2-bed, 2-bath condo, with over $40K in upgrades, blends modern style with urban convenience in Waterloo’s vibrant core. Perfect for down-sizers or families, this bright, spacious unit features an open layout, stylish laminate flooring, and stunning skyline views. EV charging available in Underground Parking A sunroom with six new windows (2023) floods the space with light. The primary bedroom has a 2020 window, and the kitchen boasts a 2025 floor. Both bathrooms, renovated in 2024, feature sleek fixtures. Enjoy in-suite laundry, a balcony for sunrises and sunsets, and rare parking. The secure building ensures peace of mind. Steps from Uptown Waterloo’s cafes, shops, and restaurants, and close to Laurel Creek trails for nature lovers. Top schools like Waterloo Collegiate and universities (UW, Laurier) are nearby, ideal for family visits or learning. Westmount Place Shopping Centre offers essentials, with easy transit and highway access to Kitchener and beyond. Don’t miss this chance to own in Waterloo’s dynamic heart. Schedule a viewing today! (id:57557)
104 - 845 Smith Road
Cobourg, Ontario
A Spectacular 2 Bedroom, 2 Bath Condo Apartment in the Picturesque Neighbourhood of New Amherst! A Beautiful Community that is Kept in Pristine Condition. Perfect Spot for Those Looking to Downsize and Simplify Home Ownership or For First-Time Buyers! With over 1000 Sqft of Living Space Plus a Generous Covered Balcony for You to Enjoy - This Is a Perfect Place to Call Home! Loads of Natural Light Throughout with Large Windows. Open Concept Living with Walkout to Balcony Complete with a Gas BBQ Hook Up. Nice Custom Details with Coffered Ceilings, Built-in Wall Niche and Built-in Cabinetry. Cozy Gas Fireplace in the Living Room. Terrific Kitchen with Breakfast Bar, Great Counter Space and Storage. **All Brand New Stainless Steel Appliances** Fridge has Water/Ice Feature! Ensuite Laundry Conveniently Tucked Away in the Utility Room. Generous Primary Bedroom with Double Closet and Ensuite Includes a 3pc Bathroom. Good Sized 2nd Guest Bedroom and an Additional 4pc Bathroom. This Unit is One of the Few Units with Two Parking Spaces. One in Separate Garage and One Parking Space Beside! Locker Also Included in the Garage for All of Your Storage Needs! This is the One You've Been Waiting For! **EXTRAS** Close to All Amenities, Shops, Restaurants, Hospital, Renowned Cobourg Beach with White Sand, Beautiful Lake Ontario Waterfront and Boardwalks! Easy Access to Hwy 401 & Via Rail. So Much to Explore and Enjoy! (id:57557)



