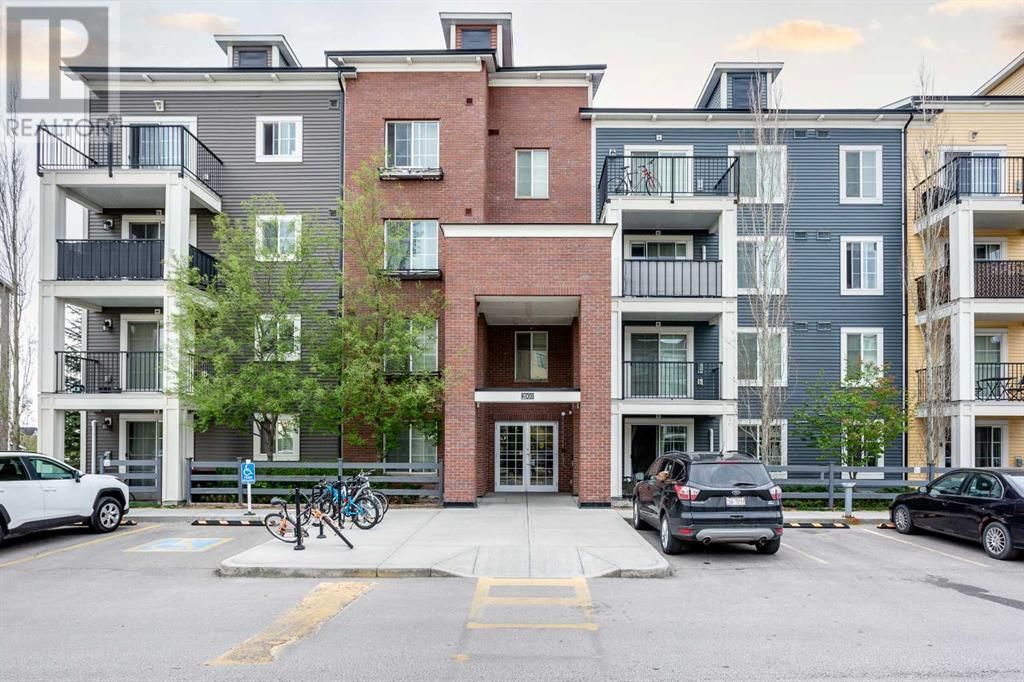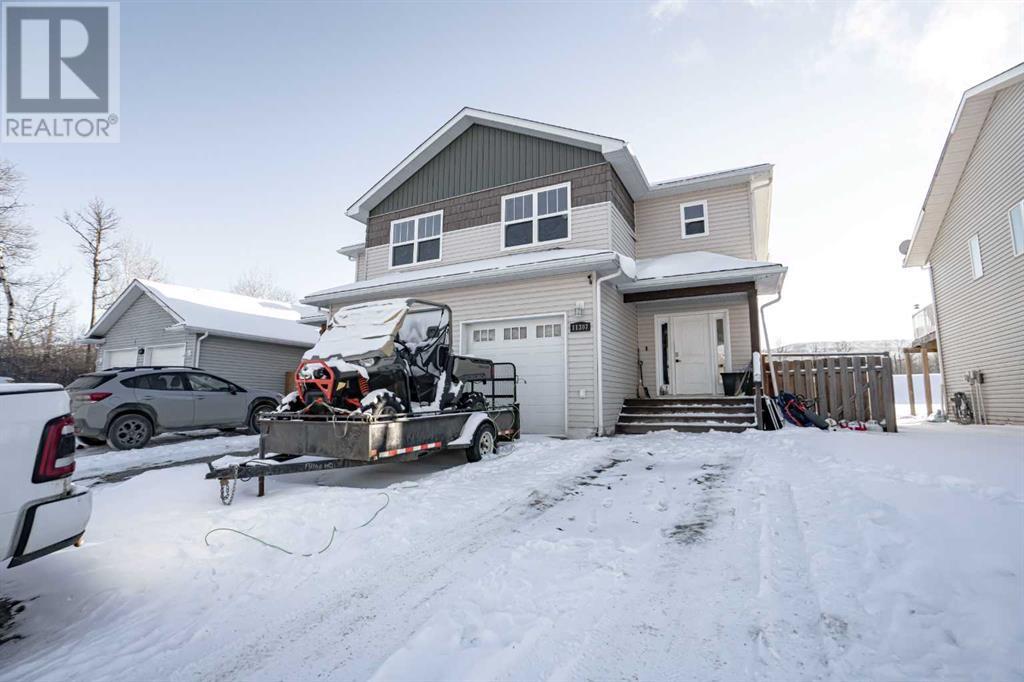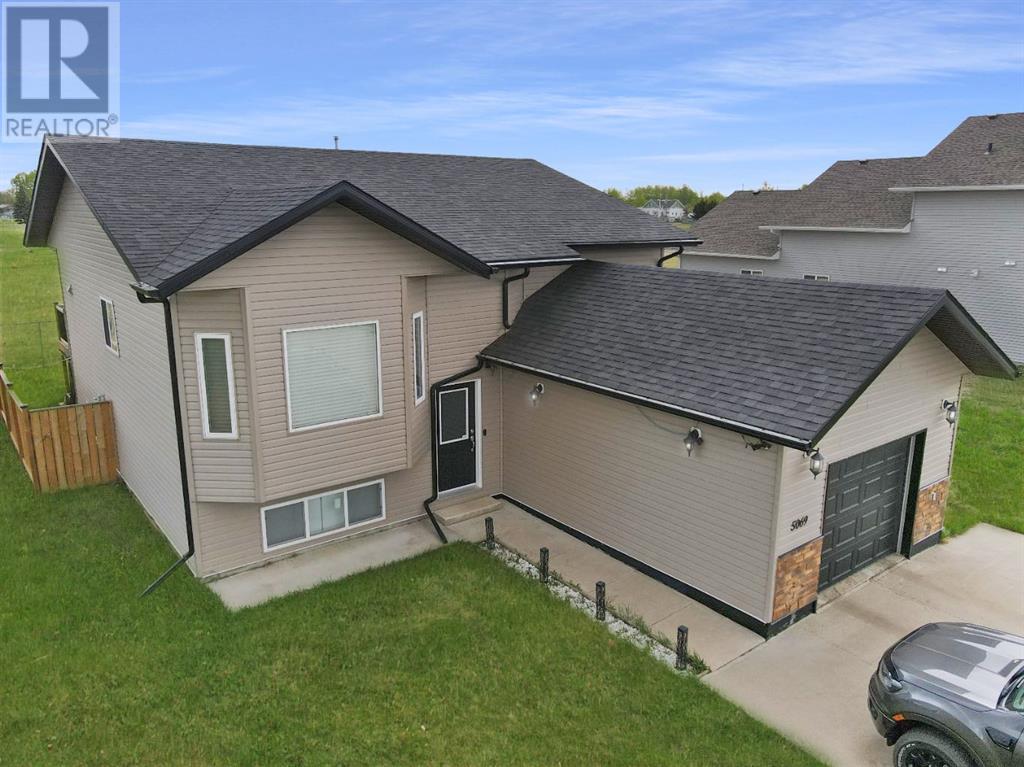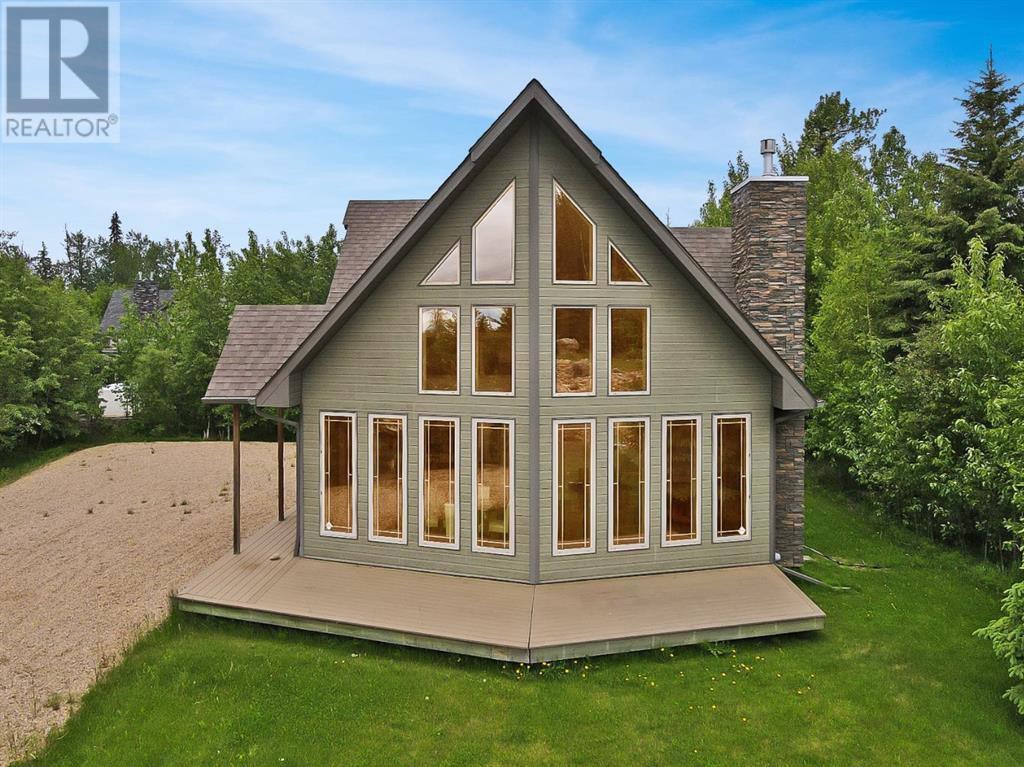21 Hidden Ranch Circle Nw
Calgary, Alberta
7 BEDROOMS l 4 UP-3 DOWN l 3.5 BATHROOMS l FULLY FINISHED BASEMENT l AC l WATER SOFTENER l WATER FILTRATION SYSTEM l GEMSTONE LIGHTS l LARGE BACKYARD l WALKING DISTANCE TO SCHOOLS. Nestled on a quiet residential street in the FAMILY ORIENTATED community of HIDDEN VALLEY, this home is steps from Hidden Ranch Playground & a 5 minute walk to Hidden Valley School & Valley Creek School. This exceptional property offers a total of 7 bedrooms. 4 up and 3 additional bedrooms down. With over 2600 sq ft of total developed living space, this home is ideal for the large or growing family. The proximity to the park and schools would also make this home an ideal candidate for a DAYHOME! Sunlight fills the large front living room and dining room area as you enter the home. The Family room offers a cozy gas fireplace and is open to the kitchen. It's an optimal environment to spend family time and interact during meal preparation. The kitchen boasts beautiful oak cabinets, newer countertops, a corner pantry and custom movable island. The wall of windows at the rear of the home illuminates this area with natural light. The rear door of the kitchen provides access to stunning low maitenance deck, pergola, and large backyard complete with storage shed. The 2 piece bath is just down the hall from the kitchen. Washer and dryer is conveniently located on the main floor. Large primary bedroom which can easily accommodate a king size bed. A dream ensuite with extended vanity countertop, jetted soaker tub, separate shower and walk in closet. 3 additional bedrooms up and a 4 piece bath complete your tour of the second floor. Downstairs you will find an additional 3 bedrooms and a 3 piece bath. Alternatively, the bedrooms could also be utilized as office space, a rec room or gym. The lower level of this home could serve a variety of purposes beyond its traditional use. It could function as an area for a DAYHOME or support the needs of a home based business such as a NAIL TECH, MASSAGE THERE APIST OR PERSONAL TRAINER. This gem has the space to grow with the needs of your family. IMPROVEMENTS to this home include updated VINYL PLANK flooring on the main, AC, WATER SOFTENER, WATER FILTRATION SYSTEM, GEMSTONE LIGHTS, LOW MAINTENANCE REAR DECK, & PERGOLA. REFRIGERATOR, DISHWASHER, WASHER & DRYER replaced in 2021. Hidden Valley is an exceptional community with a beautiful path system, multiple parks, 2 off leash dog areas, schools, amenities, and a community association with outdoor skating rink. Country Hills Golf course is nearby. A short drive to Costco and ample other amenities. Quick access to Stoney Trail, Beddington Trail and Country Hills Blvd. Contact your favourite Realtor today to call this home your own. (id:57557)
200, 3016 5 Avenue Ne
Calgary, Alberta
Your Next Business Move Starts Here! This incredible second-floor unit in a modern three-story, free-standing building offers over 8,300+ square feet of customizable space, perfectly suited for colleges, clinics, corporate offices, or call centers. Designed with business growth in mind, it features multiple entrances, infrastructure for specialized equipment, over 100 surface parking stalls, and high-visibility signage opportunities. Included in the space are 24+ private rooms/meeting rooms and two separate kitchen and already tenant fitup area. Strategically positioned near Marlborough C-Train, Marlborough Mall, Memorial Drive, and the bustling 36th Street NE, it ensures easy accessibility for clients and staff alike. With seamless connectivity to Downtown Calgary, Deerfoot Trail, and Calgary International Airport, this property is a rare opportunity for investors or owner-users looking to capitalize on Calgary’s thriving market. Schedule your viewing today and unlock the potential! (id:57557)
2105, 99 Copperstone Park Se
Calgary, Alberta
Welcome to this RARE 3 bedroom unit for sale in the beautiful complex of Copperfield Park! Step inside and you'll immediately appreciate the open floor plan and beautiful luxury vinyl plank flooring in the main area. The well-appointed kitchen features modern stainless steel appliances with an UPGRADED refrigerator with a water line and ice dispenser, thick GRANITE countertops, plenty of cabinets for storage and sleek white backsplash. The large living room and dining area offer plenty of space for entertaining friends and family! There are 3 generously sized bedrooms with the primary bedroom featuring a 3-pc ensuite bath with GRANITE countertops and a walk-in closet. There is another 4-pc bathroom also with GRANITE countertops! Outside you have your own private patio with a gas line for a BBQ. Surrounded by beautiful trees and chirping of birds, the patio is a serene space to spend your slow mornings and summer evenings! Feeling a little too warm? This home is equipped with AIR-CONDITIONING to keep you cool when needed! Included is a TITLED UNDERGROUND parking stall and a STORAGE LOCKER right in front for added convenience. Conveniently located right next to a playground, walking/biking paths and within a short drive to the Copperfield School (K-5), St. Isabella Elementary Junior High School, 130th South Trail Crossing with multiple shops, restaurants and grocery stores. FRESHLY PAINTED, this unit is ready for you to call home! Call to book your private showing today. (id:57557)
3 Sheep River Crescent
Okotoks, Alberta
Welcome to 3 Sheep River Crescent, located in the mature and highly sought-after community of Sheep River Ridge! This well-maintained home sits on a spacious 5,500+ sqft lot and offers over 2,300 sqft of total living space. Featuring an attached double garage, extended driveway, central air conditioning, and 5 bedrooms (4 upstairs and 1 in the basement), this property is ideal for growing families or multi-generational living.The layout is designed for comfort and function, with generous living space on the main and upper levels, two ensuites, and a fully developed basement. Recent updates to the basement include fresh paint and the addition of a bathtub in the washroom, making the space even more versatile.The beautifully landscaped backyard is a standout feature, offering a private oasis with mature trees, a covered deck, a poured concrete walkway, and a patio leading to a sunlit garden on the southwest side of the home—perfect for outdoor gatherings and summer relaxation.Centrally located within Okotoks, this home is within walking distance to Big Rock Elementary School, parks, the scenic Sheep River, and various shopping and grocery amenities. If you're looking for a quiet, established community with access to nature and convenience, this is the one for you.Don’t miss out—book your showing today! (id:57557)
9456 92 Street
Wembley, Alberta
Welcome to this stunning bi-level home in Wembley, currently under construction and set for completion in late summer 2025! This beautiful property features an attached garage and sits on a spacious lot with a large backyard. The wide frontage allows for an RV parking pad in the front, adding extra convenience. Step inside to a welcoming entryway with ample storage. The main level boasts a stylish kitchen with elegant cabinetry and European countertops, a spacious dining area, and a comfortable family room—perfect for entertaining. The primary bedroom is generously sized, complete with a walk-in closet and a private ensuite. The basement is an open canvas, ready for your personal touch to create additional living space. Located just 12 minutes west of Grande Prairie, this home offers the perfect balance of peaceful living with city convenience. Currently at the framing stage, buyers with an accepted offer with all conditions removed early in the process can choose select finishes from builder samples. *Please note: Interior photos are sample images of the same floor plan built in 2024.* (id:57557)
808, 1334 12 Avenue Sw
Calgary, Alberta
Welcome to Ravenwood, where skyline VIEWS, stunning SUNSETS, and TOP-FLOOR living come together in style. This top-floor END UNIT offers the best of inner-city living with the peace and privacy you didn’t think was possible in the Beltline.Step into a space flooded with NATURAL LIGHT from multiple directions, thanks to your corner unit status (no one above and barely anyone beside). The HUGE wrap-around BALCONY is basically your own private rooftop patio, perfect for sipping coffee at sunrise, hosting friends at sunset, or quietly judging people parallel parking below :)Inside, you'll find a well-designed layout with spacious principal rooms, a functional kitchen, and just the right blend of openness and comfort. Whether you’re hosting friends or enjoying a quiet night in, this space rises to the occasion. The views of downtown and evening sunsets are JAW-DROPPING, like, post-it-on-your-Instagram-story kind of jaw-dropping.And here's something rare — TWO TITLED underground parking STALLS, so you’re always covered. Yes, two! One for your car, and one for your motorcycle or your partner’s ride. Don’t drive? No problem! Lease them out for extra income. The Impark lot right behind the building charges over $300/month, so renting even one stall could help offset a good chunk of your condo fees. Who wouldn’t prefer a warm, secure spot over scraping windshields all winter?Ravenwood is a well-managed, pet-friendly building just steps to 17th Ave, groceries, transit, parks, and all the cafes and restaurants your heart desires. Live high above the hustle, but close to everything that matters.Opportunities like this don’t come often. Book your showing and see why this one feels like home the moment you walk in! (id:57557)
781004 Range Road 42
Rural Spirit River No. 133, Alberta
This great property features 148.4 acres on both sides of the river. It is mostly bush with trails cut into it, and huge yard site. It boasts a 1981sf home with amazing 3 season room, and great east facing front deck and wes back deck, both also get the wonderful south sun. You get a 30 x 40 heated garage with drain & 2 10' x 12' doors. Garage holds 2 2000 gal cisterns. As you enter the family room, you are greeted with bar, perfect for entertaining. The huge open kitchen boasts lots of dark cabinets, an island and a pantry and is open to the dining area, which has patio doors to the 3 season sun room. There is another family room off the dining area. You get vaulted ceilings, gas fireplace, built in shelving. There are large bedrooms. The master offers walk in closet & huge en suite with his and her sinks. This is a beautiful home with lots of light You have about 20 acres of trails cleared through out, wide enough for a truck, and open areas for picnics and camping. There is a dugout, and a pond . There is 5 acres of field and approx. 5 acres of yard, with 15 loads of gravel in drive. This is a perfect rec or cow quarter. You have new shingles on house and garage Call to view (id:57557)
11307 91 Street
Peace River, Alberta
Welcome to your dream home in Lower West Peace! Built in 2011, this stunning 1490sqft duplex is nestled in a serene cul-de-sac, offering peace and tranquility. This home has been professionally repainted from top to bottom and new flooring installed in the kitchen and living room. Boasting 3 bedrooms and 2 1/2 baths, this spacious unit is perfect for families or those looking for extra space. The attached single car garage provides convenience and security for your vehicle. With modern amenities and a prime location, this duplex is the perfect starter home that offers comfortable living. Don't miss out on this opportunity to make this your forever home! (id:57557)
64033 Township Road 720
Grande Prairie, Alberta
If you want the benefits of country living but love the City & all its services close by, then THIS is the spot for you! Situated not within a subdivision, is this AMAZING, 8+ acre property with shop, triple garage, sheds, wonderful yard, and 5 bedroom, 3 bathroom fully-developed home - all meticulously well-kept! House underwent extensive renovations 6 years ago turning it into the stunning, show-stopper it is today. Plethora of eye-catching details including: contemporary closet doors, quartz countertops, lovely flooring, attractive cased openings between rooms, and unique stair railing & co-ordinating fireplace mantel shelf on the great room’s centrepiece of floor to ceiling, tiled surround.Second living room upstairs provides additional spaces to relax or to entertain guests. Stunning kitchen with contemporary off white & contrasting brown cabinets in an enormous quantity & gorgeous travertine backsplash, large u-shaped island with overhang for additional seating, and stainless steel canopy rangehood & appliances. Dining area has patio doors that lead to the two-tiered composite deck with glass & aluminum railing, built-in brick outdoor cooking area with BBQ & fridge nook. Summer BBQ season with friends & family is just a few weeks away!Primary bedroom has barndoor to the beautiful ensuite, with striking walk- in shower & soaker tub. Downstairs has the 2 generously sized bedrooms, huge family room with ample, flexible space to have exercise, media & entertaining, play & office designated areas. Wide hallways, storage room, exquisite bathroom, and finished laundry room with closets, cabinets, stainless steel sink & folding/sorting surface plus raised appliances for ease of loading & unloading, completes the level. Main level also has back door mudroom with closets & handy clean-up sink.Side door and a few steps takes you to the DREAM detached, clean, heated garage with storage cabinets. Your pickups will fit in no problem with plenty of room to spare. Outside, you will LOVE the very private yard, your personal paradise, framed with extensively planted trees & white fiberglass fencing.Huge 40’ x 50’ shop with 14’ x 14’ overhead doors, concrete floor built to withstand heavy equipment plus second driveway & locking gate provide incredible opportunity to run your business out of. Possibility for the hobby horse enthusiast to expand more pasture for other animals in addition to the small fenced area fitting for a pony or goat. There is also metal animal shelter, garden and tack & horse feed sheds for more storage. Everything is super clean, & shows absolutely great!Located just west of the Bear Creek Golf Club and east of Hughes Lake and short distance off pavement.Don’t miss viewing the 3D Tour and captioned photos.Act now and contact a REALTOR® today for more info or to view! (id:57557)
5069 Cornerstone
High Prairie, Alberta
Welcome to this beautiful 4-bedroom, 3-bathroom family home in Cornerstone, High Prairie's premier subdivision! This move-in-ready property features an attached finished garage, providing not just convenient parking but additional clean, insulated space perfect for vehicles, storage, or a workshop. Inside, you'll find a thoughtfully designed layout with a newly developed 3-piece bathroom in the basement, adding modern convenience. The kitchen boasts a double pantry and walk-out access to a back deck, where you can enjoy unobstructed views of the school playing fields, with the added benefit of no rear neighbors for complete privacy. The fully fenced yard creates a safe, secure outdoor space for children and pets. The partially finished basement offers excellent potential, with drywall already complete - all that remains is your choice of drop ceiling and flooring to create additional living space. The most recent renovation includes the concrete driveway. Located in a quiet, family-friendly neighborhood, this home combines modern amenities with small-town charm. A property designed for a growing family in a desirable subdivision close to schools, walking trails and walking distance from downtown. Schedule your viewing today before this exceptional property is gone! (id:57557)
57, 13415 Township Road 752a
Rural Big Lakes County, Alberta
A 1300 square foot cottage in the gated community of Hilliards Bay Estates. This storey and a half cottage has everything needed to spend time enjoying everything Lesser Slave Lake has to offer. Within the gated community of Hilliards Bay Estates there is private sandy beaches where the waves roll in endlessly with luxurious views of the lake and sunsets. A recreation area with the option of different sport courts. A variety of hiking trails including the Trans Canada Trail. Winter options including snowmobiling, cross country skiing and fishing. A boat launch and an option of a private boat slip. Stepping up to the cabin you will immediately notice the maintenance free wrap around deck. A private back yard with a fire pit area: a storage shed and wood storage. The back door entrance provides a place for your outdoor gear with a combination coat closet and laundry facilities. The open concept kitchen, dining and living room have spectacular floor to ceiling chalet stye windows. The loft upstairs has a sleeping dorm, a three piece washroom and a family room. Call, email or text to book your personalised tour of Hilliards Bay Estates and Cabin 57. (id:57557)
10119 121 Avenue
Grande Prairie, Alberta
Offered for sale or for lease. Newly constructed, 5,000 square foot office building in Northridge Business Centre. This is a building shell that will be ready for you to design and construct an interior to fit your needs. All on ground level. Lots of parking. Ideal space for an office, doctor's office, bank, or retail. Easy street to access. Great street appeal!! (id:57557)















