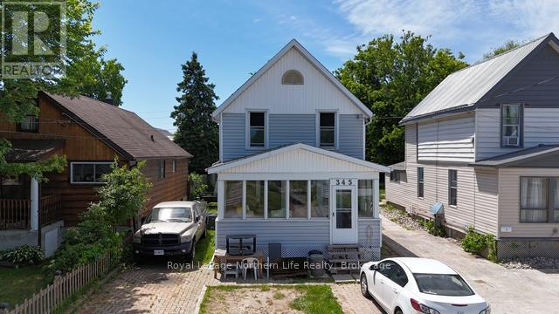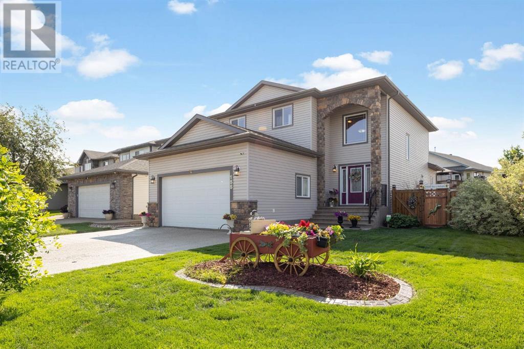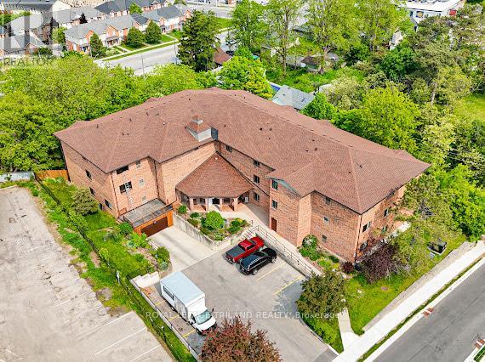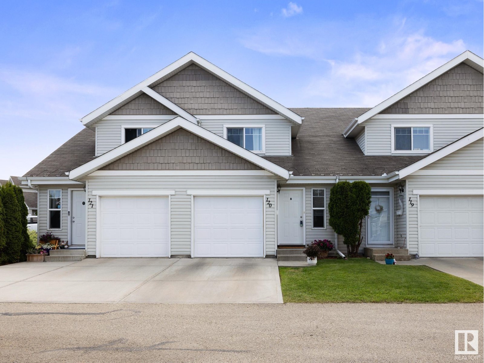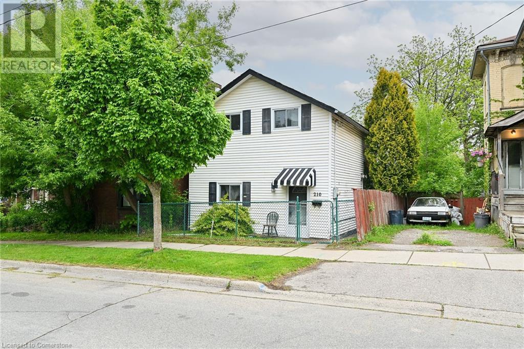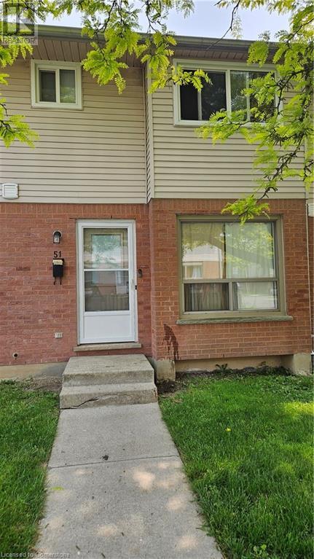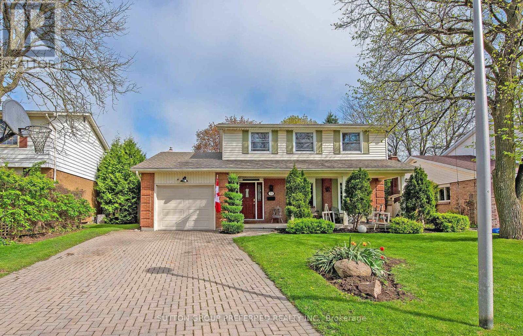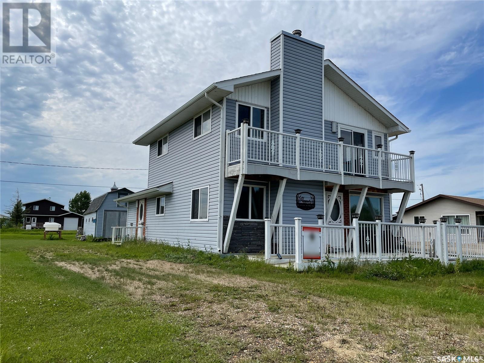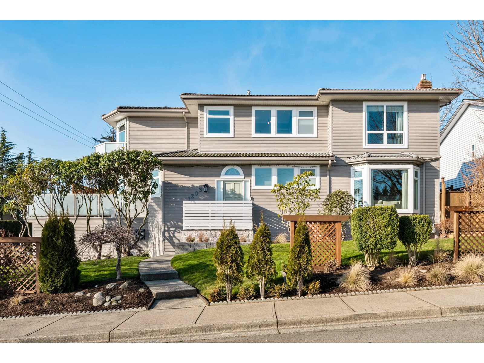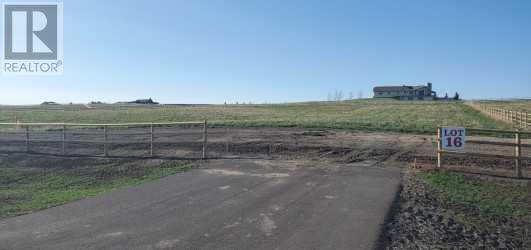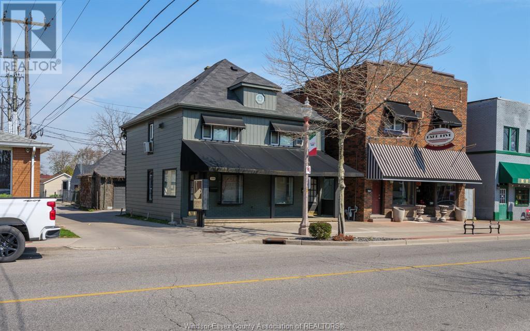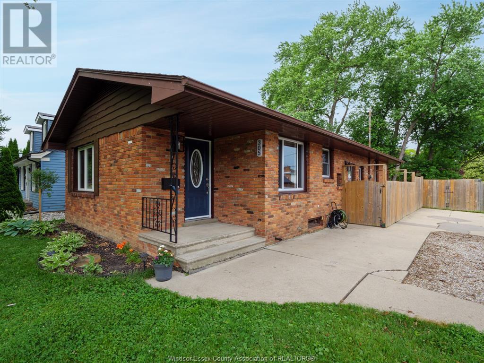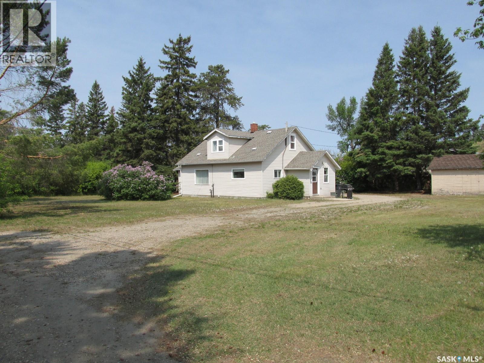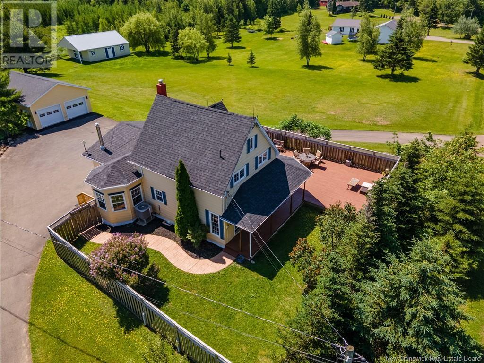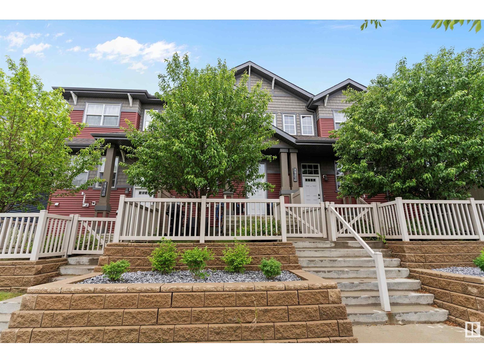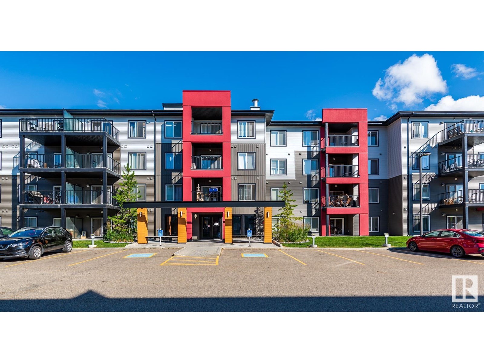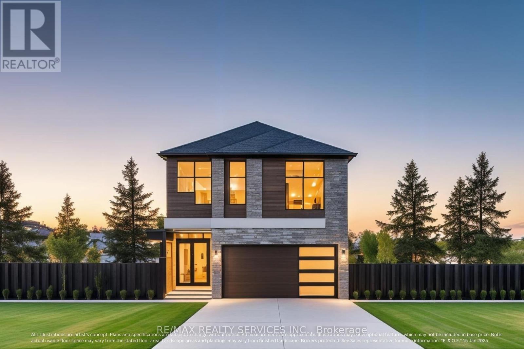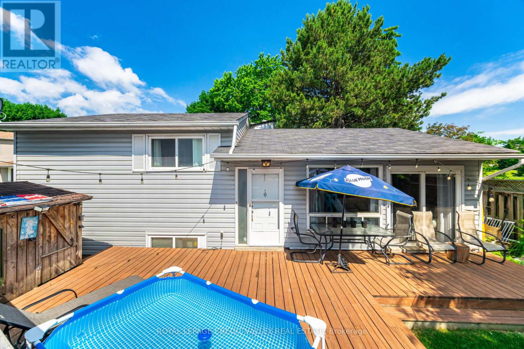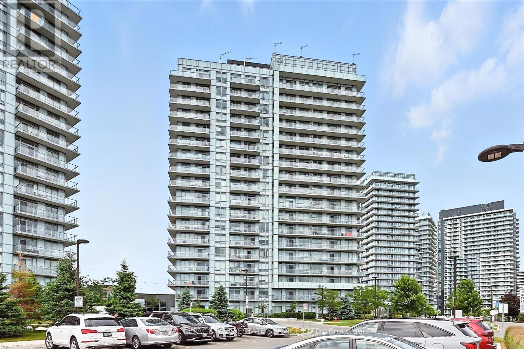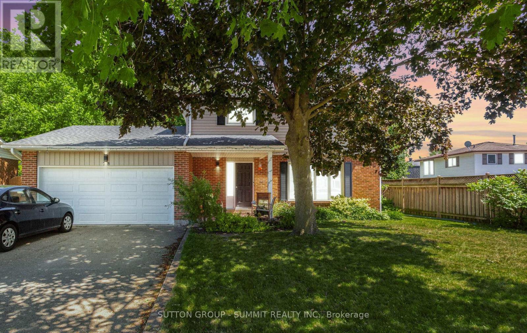345 Fourth Avenue E
North Bay, Ontario
Attention all buyers, Your next opportunity is now on the market! Centrally located and close to almost everything is this two story home with 3 self contained units fully tenanted with long term tenants. The upper level consists of 2- 1 bedroom apartments ( they share a 3pce washroom). One unit has a very nice back yard deck with a view. The main level is a 2 bedroom apartment with a back deck and nice yard. This 2 bedroom apartment also has basement access with laundry. This is a great addition to an investment portfolio or would be amazing for a buyer looking to subsidize your mortgage. Great home, great location, great price. The home has an updated furnace and central air for added comfort. (id:57557)
387 Elmwood Avenue
Fort Erie, Ontario
Just steps to Crystal Beach & a short stroll to shopping, and restaurants, this unique triplex is sure to impress. 387 Elmwood Avenue features 3 detached, 1 bedroom bungalows. For those looking to host an airbnb or have the best place to enjoy their summer months with friends and family, this trio ticks all the boxes. These homes are winterized & made for year round living! Over the last 13 years the cottages have had a major revamp including foam insulated walls, ceilings & crawl spaces; windows; roofs on 2 (2018); vinyl siding; private decks; new kitchens & baths; flooring; paint; stamped concrete walkway; wiring; plumbing and more. They each have their own ductless heat & AC units (installed in 2022) as well as electric baseboards. All 3 units are bright and fresh 1 bedrooms, with 4 piece bathrooms, open concept kitchen/living & vaulted ceilings. If you've watched the growth of the Tiny House movement over the years and you're ready to simplify & downsize your life, or looking to expand the rental portfolio, all three units are vacant and ready for your future plans. (id:57557)
On Range Road 6-0
Rural Clearwater County, Alberta
Here's a unique opportunity for a large parcel of land... 231 acres on one title that's been intentionally managed for many years as a successful intensive rotational grazing operation. The property has two water wells and is parcelled into 9 separate pastures with water lines running throughout and a very efficient way to rotate the livestock around the property. Additional revenue includes 2 leases on the property, one with Signalta Resources that pays $4236/year and another with Harvest Energy that pays $5000/year plus a Trans Canada pipeline that pays $1172/year. Note the pasture is rented for the 2025 season. (id:57557)
34 Beach Street E
Rochon Sands, Alberta
Welcome to your TRUE lakefront oasis! Imagine stepping directly from your home onto the beach or to be within mere steps of a boat to start your day on the water! This rare gem is a once-in-a-lifetime opportunity to own a property that offers amazing views from both ground and upper deck levels. A Four-season cabin boasting nearly 2,000 sqft of above-ground living space with 3 bedrooms, a bonus room, and a den that could easily be converted into additional bedroom space if needed. The property also has 2 full bathrooms. From the moment you pull up, the curb appeal is undeniable with the expansive front deck and gazebo perfect for outdoor entertaining. Step through the front door and you'll be charmed by the quaintness of the cabin with its wood beams and vinyl plank flooring. The large family room, complete with a gas fireplace, provides a cozy spot for chilly nights, while huge windows offer unobstructed views of the lake. Built-in cabinets, including a desk/office area, and a full-size dining room for sit-down family meals add to the home's functionality. The kitchen offers plenty of cabinets and storage space and has been updated with unique lighting fixtures. A few steps down lead you to a den that could double as a guest room or serve as a private media room. The den opens to the garage, a perfect space for storing your water toys with its attractive custom floor, durable tin interior, and ample storage, workbenches, and shelving. Upstairs, you'll find a MASSIVE primary bedroom with enough space for a sitting area and double closets. This room leads into the bonus room currently being used as the fourth bedroom. From the bonus room, a garden door opens onto the upper deck, providing a breathtaking expansive lake view. The upper deck is set up for a hot tub, making it an ideal spot for relaxation-imagine the sunsets you will see while enjoying a little dip in the tub! With the cabin being positioned at the front of the large lot, the balance of the land features mature trees in the background, offering a natural habitat for children to explore. The home is heated by a boiler system and has two large holding tanks which are very convenient for extended stays. This property is a perfect generational family retreat, providing a place for your family and friends to create memories for many years to come! (id:57557)
17 Ninth Avenue
Armstrong, Ontario
Well maintained 4 bedroom home in Earlton, offering a spacious backyard and a carport. The home has 2 main floor bedrooms and 2 basement bedrooms, a laundry room in the main floor and a good kitchen w dining area. The home has seen important updates over the years including shingles in 2015, furnace (2019), patio door and basement windows (2017). The home has central air and central vac. The basement includes a large red room with a nat gas fireplace. (id:57557)
155 Pew Lane
Fort Mcmurray, Alberta
Meticulously maintained, fully developed, a backyard oasis in a family friendly neighbourhood close to walking trails and amenities - Welcome to 155 Pew Lane!! As soon as you enter, you'll feel right at home from the vaulted ceiling foyer to the large bedrooms and extra windows throughout to bring in natural light. With 5 bedrooms, 4 bath (3 full/1 half), in floor heat, extra long and wide exposed aggregate driveway with RV capabilities, a dining room and breakfast nook, laundry room with sink and cabinetry, bar in the basement rec room - this is a home you can grow into. In addition from the cosmetic maintenance and upgrades, this home has been well maintained functiontionally which includes: new A/C (2024), new Hot Water Tank (2023), new garage door (2023) and stainless steel appliances (2-4 years old). with a semi open concept in the main living space, the kitchen features Quartz countertops, corner pantry, and stainless steel appliances which includes a gas stove and built-in microwave. Head upstairs and you'll be pleased to find a large master with walk-in closet, and 5 piece ensuite bathroom complete with glass enclosed stand up shower and a corner jetted tub. You'll be impressed the size of the two additional bedrooms, which share a full 4 pc bathroom. You will feel the warmth of in floor heat in the basement and instantly feel cozy with bar setup in the recreational room and 2 bedrooms with high ceilings, separate entrance, and storage spaces. In the warmer months, you will want to live in this backyard! A winner of Communities in Bloom, this backyard oasis has a built in water fountain, outdoor 8' foot fireplace with a bench seating area, gazebo to keep bugs away, a deck with natural bbq hook up and a manicured landscaping from front to back! The location doesn’t get better than this: steps from walking and biking trails that connect to neighbouring communities of North Parsons, Stonecreek and Eagle Ridge, walking distance to the amenities of Stonecreek Plaza, bus stops, schools and more! This beautiful family home awaits - call to book a showing today! (id:57557)
411 37 Av Nw
Edmonton, Alberta
Welcome to this spacious and well-designed 1,453 sq ft home featuring a PIE LOT, 3 bedrooms, 2.5 bathrooms, and a massive 26’x26’ double garage—perfect for extra storage or a workshop. Step into the bright and airy living room with soaring 12-foot ceilings and a sleek electric fireplace that creates a warm, welcoming atmosphere. Just a few steps up, the open-concept kitchen and dining area offer the ideal setup for entertaining, with a large U-shaped layout, ample counter space, convenient eat-up bar, and room for a full-sized dining table. Upstairs, retreat to your private primary suite complete with a walk-in closet and a 3-piece ensuite. Two additional bedrooms, a full 4-piece bath, and second-floor laundry provide everything a busy household needs. The unfinished basement is a rare find with 12-foot ceilings—giving you endless possibilities for future development. Whether it’s a home gym, theatre room, or even a golf simulator, the space is ready for your imagination. (id:57557)
18 Castleton Crescent
Dartmouth, Nova Scotia
Welcome to this beautifully updated home in desirable Montebello community. This spacious 4-level side split offers a thoughtfully designed layout. Recent renovations shine throughout, making this a perfect fit for both family living and entertaining. The main level features a stunning white kitchen with island, pantry, and lots of prep space on the solid surface counters. The dining area offers easy access to the private outdoor retreat perfect for relaxing or hosting guests. The primary bedroom offers a walk-in closet, ensuite bath, and a sliding door that opens to a charming Juliet balcony overlooking the fenced backyard. Two additional bedrooms and a full bath complete this level. Many more updates....electric fireplace, laundry, flooring, railings, bathrooms. With its stylish finishes, modern updates, and oversized lot full of mature shrubs and trees in a fantastic location, this home is a must-see! (id:57557)
206 - 4 Albert Street
Cambridge, Ontario
Step into this beautifully updated, move-in ready condo located just a short walk from Cambridges charming downtown core. With easy access to local shops, restaurants, and the lively Gaslight District, you'll love the lifestyle this location offers. Perfect for first-time buyers or downsizers, this spacious 2-bedroom, 2-bathroom home has been thoughtfully renovated with modern finishes throughout. Enjoy brand-new flooring across the main living areas and plush new carpeting in both bedrooms, adding comfort and style to every step. The kitchen shines with new quartz countertops, while the bathrooms have been refreshed with new vanities and toilets for a clean, contemporary feel. Additional upgrades include a new water heater and water softener, plus in-suite laundry and an owned water heater, adding both convenience and value. This condo also includes secure underground parking, providing peace of mind and protection from the elements year-round. A spacious elevator with direct access from the underground level to all floors ensures easy mobility and convenience for residents and guests alike. There's nothing to do but move in and enjoy. This updated unit is truly a rare find come see it before its gone! (id:57557)
417 Tower Heights Drive
Central Elgin, Ontario
Single-Family Home with Breathtaking Ravine Views! Welcome to your dream home in the heart of Port Stanley a beautifully renovated single-family residence set on a tranquil ravine lot, offering a rare blend of natural beauty, modern comfort, and built-in income potential. This spacious home features stunning ravine views from both levels, making it perfect for families seeking a peaceful retreat close to nature. With 3 bedrooms on the main floor and a separate 1-bedroom apartment on the lower level, this property is ideal for multi-generational living, long- or short-term rental income, or simply giving guests their own private space and can easily be converted back to a single family dwelling. The main level, updated in 2022, offers a fresh, modern aesthetic with vinyl flooring, a cozy shiplap fireplace, a bright living area, and an updated 4-piece bathroom with tiled shower. The stylish kitchen, renovated in 2019, opens to a private deck overlooking the ravine an ideal setting to unwind or entertain, with frequent wildlife sightings adding to the charm. Downstairs, the fully renovated 1-bedroom apartment (2024) has its own entrance and deck, and features a full kitchen, living/dining area, in-suite laundry, and a beautiful bathroom perfect for a tenant or extended family member. Additional highlights include a metal roof, newer eavestroughs, parking for up to 6 vehicles, central air conditioning, and all appliances included. The tree-lined yard offers privacy and tranquility, just minutes from Port Stanleys beaches, shops, and dining. Whether you're looking for a comfortable family home in a stunning setting or a smart investment property with built-in rental income, this unique ravine-lot gem delivers on every level. Don't miss this incredible opportunity book your private showing today! ** This is a linked property.** (id:57557)
#120 150 Edwards Dr Sw
Edmonton, Alberta
Beautifully updated 2-storey condo townhome featuring fresh paint and new flooring. This bright and inviting home offers a functional layout with spacious living areas. The main floor is open-concept with the kitchen and dining area flowing seamlessly into the cozy living room. The modern kitchen boasts quartz countertops and stainless steel appliances. Upstairs offers 3 spacious bedrooms, brand new plush carpet, perfect for families. The fully finished basement adds valuable living space for a rec room, home office, or guest area. Single attached garage and room to park another vehicle on the front driveway. Enjoy the convenience of low-maintenance condo living. Ideally located close to schools, shopping, parks, and just minutes from the airport—perfect for families, professionals, or investors. Move-in ready and waiting for you! (id:57557)
370 Stone Street S
Gananoque, Ontario
A great opportunity to own a Century Home in the coveted South Ward with two minute boat access to the St. Lawrence and the Thousand Islands. Are you dreaming of spending your days on the water but your partner prefers the bustle of a vibrant resort community? This bright and sunny 2 storey home could be your perfect compromise. It has many modern upgrades with lovely hardwood floors on the open concept main level and the laminate flooring upper level holds two spacious bedrooms and a 5 piece bath. The lower level has a private side entrance to a one bedroom guest suite that would perfectly suit someone working remotely (formerly used as a lucrative short term rental). The intimate patio off this level has stunning sunset views and a hot tub. The two private docks will safely harbour even a very large boat! And the stairs down to the water are sturdy and maintenance free. Dont miss out on this rare opportunity to own your very own piece of the rivers edge. (id:57557)
333 Steve Babcock Lane
Frontenac, Ontario
Welcome to 333 Steve Babcock Lane an exciting opportunity on sought-after Thirty Island Lake. This unique offering includes two separate parcels with endless potential for lakeside enjoyment and future development. The waterfront lot is approximately 0.17 acres, featuring about 100 feet of shoreline, a firepit area, and an older trailer just steps from the water perfect for weekend getaways while you plan your dream build. The views are absolutely stunning and capture the peaceful essence of this quiet, private lake. Just across the road is the second lot, measuring 0.923 acres, showcasing beautiful granite ridges, mature trees, and natural privacy. This lot offers a fantastic building site tucked into nature, while your waterfront lot serves as your launch point to the lake. Whether you're dreaming of a rustic retreat, planning a new build, or just want a place to escape and unwind, this rare combination delivers. Just bring your ideas this property has the location, character, and potential to become something truly special. (id:57557)
5630 Burton Road
Bridesville, British Columbia
Southern valley views from this 5+ acre property on a dead end road in the Bridesville area, approx 30 mins east of Osoyoos. Property sits beside Crown Land and at the bottom of the valley is a year round creek that you can hear and see and hike down to enjoy if wanted. The property is mostly flat and has a good amount of trees, privacy, parking / building areas and lots of sunshine. Sitting near the south portion of the land with incredible views, is a 2019 manufactured home with 2 bedrooms, 2 baths, vaulted ceiling in the living room / kitchen area and a large well appointed kitchen with breakfast bar. Plus there is a huge addition that is a rec room / gym / entertainment / family area with a cozy wood stove and a wall of windows. Super large south facing deck off the addition for summer time enjoyment. Septic, well house / pump, and UV filter all installed 2019. Underground power across parking lot area to modular. There is a drinking post and yard hydrant for livestock and an area for a horse or two. Lots of room to expand into a nice little hobby farm. Want to go adventuring, Mt Baldy and tons of Crown Land trails just a little ways away. 24 hour notice please as owner has dogs. Extra bonus, 40 foot shipping container is included. (id:57557)
3240 Harriet Rd
Saanich, British Columbia
Updated home with flexible living options. This renovated 4-bedroom home offers smart living spaces and over $140,000 in quality upgrades (2024). Featuring 2 beds + 1 bath on the main level and in the basement 2 beds + 1 bath with a second kitchen area (separate entry). Updates include a new 200A electrical panel, a high-efficiency heat pump, soundproofing insulation (Roxul), energy-star windows, durable laminate flooring, interior paint & trim, lighting and a heat pump HW tank. Prime walkable location is a short distance to parks, schools, and shopping at Uptown Mall. Saanich’s new SSMUH zoning allows multiple dwellings to be built today, or the Official Community Plan supports rezoning of up to 6 stories on this site. This is a great opportunity for families needing flexible living space and investors eyeing future potential. (id:57557)
210 Darling Street
Brantford, Ontario
Investor’s Dream or Perfect First Home – Welcome to 210 Darling Street! This well-maintained 3+1 bedroom home isn’t just move-in ready — it’s a proven income producer with a solid rental history. Whether you're looking to build your portfolio or offset your mortgage as a first-time buyer, this property delivers. Recently painted and featuring updated flooring, this home includes a stylish, modern kitchen with quartz countertops and convenient main-floor laundry. The spacious, fully updated bathroom adds even more value and comfort. Located in a family-friendly neighbourhood just minutes from shopping, parks, and public transit, the location is ideal for both tenants and homeowners alike. Easy to view and ready for new owners — start collecting rent or move in and enjoy! (id:57557)
380 Glendale Avenue Unit# Lower
St. Catharines, Ontario
Bright & Modern 3-Bedroom Main Floor Apartment in Prime St. Catharines Location. Welcome to this spacious, carpet-free main floor unit in the sought-after Glendale neighbourhood—just minutes from Brock University, the Pen Centre, and major highways! This updated 3-bedroom, 1-bath apartment features a modern kitchen with newer appliances, large windows for natural light, and stylish finishes throughout. Enjoy shared access to the backyard and on-site laundry, plus parking included! $2,200/month – includes water and internet. Parking included. Hydro and gas extra. Prime location near shopping, dining, public transit & more. Rental application, credit check, and proof of employment required. Ideal for professionals, students, or small families looking for comfort, convenience, and a great neighbourhood vibe! (FURNITURE RENTAL IS AVAILABLE) (id:57557)
595 Third Street Street Unit# 51
London, Ontario
This great 3-bedroom, 1.5-bath home is a perfect fit for first-time buyers or empty nesters. It’s in a super convenient location near Fanshawe College, London Airport, shopping, schools, transit, restaurants, and has easy highway access too. Inside, you’ll find a good-sized living room, separate dining space, and a cozy eat-in kitchen. The primary bedroom is nice and roomy, and the other bedrooms are a solid size too. Downstairs features a finished rec room plus a huge utility room with loads of storage space. You’ll get one parking spot and there’s an extra space for visitors. Friendly large dog on site, and the current tenant is getting ready to move out. (id:57557)
31 Milford Crescent
London North, Ontario
Welcome to 31 Milford Cr, a stunning two-storey residence nestled in the heart of the sought-after Stoneybrook neighborhood. Surrounded by mature trees and impeccably manicured gardens, this captivating property offers a serene escape within the city, perfect for enjoying your morning coffee on the covered front porch. Inside, discover a spacious haven boasting four bedrooms, ideal for a growing family. The kitchen is bathed in natural sunlight and offers a picturesque view of the backyard. A cozy gas-burning fireplace in the den adds warmth and charm, enhancing the home's welcoming aura. Extend your living space to the partially finished basement, complete with a recreation room, games area, laundry room, and additional storage, catering to all your family's needs. Outdoor living is equally enchanting with a large and private deck featuring a gazebo, perfect for seasonal barbecues. The attached single-car garage is coupled with a wide driveway allowing for multiple car parking for big family gatherings. Pride of ownership is evident throughout the home. This residence is not just a family sanctuary, but also positions you near top-tier amenities, including a short 5-minute walk to Stoneybrook Elementary School and steps to Hastings Park. Embrace a lifestyle of comfort and community in this delightful treasure. (id:57557)
4205 Fly Road Unit# 2
Lincoln, Ontario
Stylish country Living in Campden. Fully renovated 2-bed, 2.5 bath apartment right on Fly Road - above the Campden General Store! Enjoy modern finishes, carpet-free floors, a sleek kitchen, and private ensuites. All-inclusive $2,500/month - includes Water, Gas & Internet (HYDRO NOT INCLUDED). 1 Parking Spot/Groceries Below. Application, credit check & employment letter required. Modern living meets country charm - don't miss it! (id:57557)
6 Bronco Drive
Big River Rm No. 555, Saskatchewan
Lakeview… and turnkey! 1664 sq ft, 3 bedrooms, 2 bathrooms and everything you’ll need to enjoy the lake! Located at Delaronde Lake. Spectacular views from the front deck, upper balcony or the abundant windows. Main floor with spacious kitchen, cozy fireplace in dining area, living room with front window to enjoy your morning sunrise view, large bedroom and two-piece bathroom. Easy to keep clean updated flooring in main areas. Two more spacious bedrooms and family room and three-piece bathroom on upper level. Second lot allows for generous yard space for parking your toys or family activities. On demand hot water heaters upstairs & down. 500 gallon water tank outside, 60 gallon inside. Outbuildings including playhouse and storage sheds. Outside faucet. Seller states WETT certified wood stove and self-draining water lines. Call for your private viewing… and start livin’ the lake life! (id:57557)
1203 Finlay Street
White Rock, British Columbia
Experience luxury living in this beautifully redesigned White Rock home, just 800m from the beach. Enjoy breathtaking ocean and Mount Baker views with stunning summer sunrises. Perfect for entertaining, this home boasts a chef's kitchen with custom cabinetry, granite countertops, and high-end Thermador appliances. Upgrades include engineered hardwood, french doors and designer lighting. The primary suite is a true sanctuary with a private deck to take in the views, gas fireplace, spa-like ensuite w/jetted tub, glass shower and double sink. This home is the ultimate in style, comfort, and luxury coastal living. Downstairs rec room has plumbing and drain roughed in - bring your ideas! Located within minutes of shopping, dining and Peace Arch Hospital. Semihamoo Sr Chmt. (id:57557)
48033 295 Avenue E
De Winton, Alberta
Welcome to your slice of paradise! This 2.22-acre country residential lot offers an unparalleled opportunity to create a serene and picturesque retreat. Encircled by ranch-style fencing, the property exudes a welcoming rustic charm, providing both security and a touch of traditional elegance.Perched on this lot, you'll be treated to breathtaking views of the vibrant Calgary skyline and the majestic Rocky Mountains. Imagine mornings where you can watch the sun rise over the city, and evenings spent admiring the stunning sunset hues casting a glow over the rugged mountain peaks.This property presents the perfect canvas for building your dream home, allowing you to enjoy the tranquility of rural living while still being within easy reach of urban conveniences. It's a place where every moment is framed by the natural beauty and grandeur of your surroundings, offering an idyllic setting for a life of serenity and fulfillment. Tax has not yet been assessed for this lot. (id:57557)
42 Auburn Bay Gardens Se
Calgary, Alberta
OPEN HOUSE: June 29th 1-3 pm. This is it!! This is your opportunity to live in the award-winning lake community of Auburn Bay!! This 2-storey home is perfect for first time home buyers, downsizers, investors and anyone looking for a spacious well kept home. With over 1700 sq ft, this home is larger than most houses in this category which can be felt when walking through the home. As you enter the house, you are greeted with a bright open concept main floor with high ceilings and rich hardwood floors throughout the main living areas. The spacious living room opens up to a chef’s kitchen making this the ideal layout for busy families and entertaining. The kitchen offers espresso shaker cabinets, granite countertops, stainless steel appliances, a large sit up island, loads of cupboard space for storage and is conveniently adjacent to both the living & dining areas. The breakfast nook opens up to a beautiful sunny south deck area & low maintenance yard and is perfect for morning coffees and hosting summer BBQs. As you ascend the open staircase, you are greeted with an open bonus room that is perfect for a home office, TV area or quiet relaxation area. The primary bedroom is well sized and has a perfect en-suite featuring a soaker tub, separate glass shower and an ample sized walk-in closet. Two additional well sized bedrooms, a full 4-piece bathroom and a large upper laundry room complete the second floor. The lower level is awaiting your future plans with plenty of room to work with. In addition to all of this, this house also features central vac and air conditioning for those warm summer days. There is a large parking area behind the fenced yard with space for up to 3 vehicles and has room to build a future garage. Enjoy year-round lake access including swimming, boating, fishing, picnics, tennis/pickleball courts, skating, etc. This home is located within close proximity to shopping, schools, hospital, transportation, restaurants, grocery stores, and so many more amenities making it the ideal neighbourhood to call home. Book your private showing today!! (id:57557)
1115, 1818 Simcoe Boulevard Sw
Calgary, Alberta
Welcome to a spacious two bedroom main floor unit in Dana Village, a highly sought-after 55 plus complex that you'll enjoy the access to a variety of amenities, including a fitness area, library, billiards, puzzle/hobby space and a dining room with a kitchen. There are several updates this unit offers including, newer appliances, newer vinyl flooring, freshly painted interior and more! The large master bedroom has a walk-in closet and 3-pce en-suite. Very convenient in-suite laundry, a newer f/a furnace and air conditioning! Ideal for entertaining or relaxing, this wonderful and bright main floor two bedroom unit fronts onto an enclosed and peaceful green space courtyard, right outside from your covered walk-out patio c/w a gas BBQ hookup. This unit also has a heated underground parking stall and a secure storage locker, plus access to a car wash and workshop in the parkade. Dana Village condominiums are nestled in the elevated community of Strathcona Park, the active social calendar offers group fitness classes, card games, bingo, community dinners, coffee gatherings, and more. Conveniently located nearby you'll find shopping, medical services, public transit as the LRT is close by, scenic pathways, and the newly built Christie Crossing mall. Plus, downtown Calgary is only a 15-minute drive! With plenty of visitor parking and an unbeatable location, this is an opportunity you won't want to miss! (id:57557)
1056-1062 Erie Street
Windsor, Ontario
Amazing One of a kind property on Erie St east in Little Italy. 2 residential units with a mother in law appt in garage. Lots of recent upgrades. vacant possession available. Call for details. (id:57557)
305 Edgewater Boulevard
Tecumseh, Ontario
WELCOME TO THIS OLD ST. CLAIR BEACH BEAUTY AT 305 EDGEWATER IN THE BEAUTIFUL TOWN OF TECUMSEH. MAIN FLOOR CONSISTS OF 3 BEDROOMS (ONE WITH PATIO DOOR LEADING TO NEW WOOD DECK), LIVING ROOM, EAT IN KITCHEN AND 2 BATHS (1 FULL BATH & 1 HALF BATH). FINISHED BASEMENT AREA CONSISTS OF LARGE FAMILY ROOM. LAUNDRY AREA ALSO LOCATED IN BASEMENT. THIS CORNER LOT HOME HAS AMAZING ACCESS TO THE REAR YARD FOR FUTURE PLANS. GIVE L/S A CALL WITH ANY QUESTIONS OR TO VIEW. (id:57557)
115 Lucille Crescent
Nipawin, Saskatchewan
Welcome to 115 Lucille Crescent, Nipawin, SK! This 4 bedroom features 2 bedroom on the main floor with the good size kitchen and living rooms, along with the large back entry-sitting area. Main floor is 1013 sq ft, plus the bonus space upstairs with the other 2 bedrooms. Nestled on the 0.5 lot surrounded by beautiful trees, and offers plenty of space for parking plus a garage! Some of the upgrades include windows upstairs and in the porch, furnace and the water heater, central air conditioner. Being in the family for decades this home has been well maintain. Make it yours today! (id:57557)
104 Donovel Crescent
Regina Beach, Saskatchewan
Welcome to this charming and well-maintained mobile home, ideally situated on a quiet cul-de-sac in the vibrant lakeside community of Regina Beach. Offering 3 bedrooms and 2 bathrooms, this home is perfectly suited for families, retirees, or anyone seeking a peaceful retreat with room to grow. Inside, you’ll find an inviting open-concept layout enhanced by stylish vinyl plank flooring and a cozy electric fireplace that adds warmth and character to the living space. The kitchen features modern appliances, generous counter space, and ample cabinetry, making it both functional and efficient. The spacious primary bedroom offers a private retreat complete with a walk-in closet and a 4-piece en-suite. Two additional bedrooms provide flexible options for children, guests, or home office needs. Outside, the partially fenced yard is surrounded by mature trees, offering privacy, shade, and a natural sense of serenity. Enjoy outdoor dining or morning coffee on the patio, gather around the firepit for evening bonfires, and take advantage of the two handy storage sheds for all your tools and gear. A double driveway ensures plenty of parking for residents and guests alike. With its peaceful location, practical layout, and close proximity to all the amenities of Regina Beach—including the scenic shores of Last Mountain Lake—this home presents an excellent opportunity for relaxed, year-round living. (id:57557)
422 5303 Universal Crescent
Regina, Saskatchewan
Welcome to 422-5303 Universal Crescent. This top floor unit features 2 bedrooms and 2 full bathrooms. Both bedrooms have walk in/walk through closets. Kitchen has great counter space and a large walk in pantry. Spacious living room with high ceilings leads to a balcony. There is a separate laundry room off the front entrance. All appliances included plus air conditioning, blinds and natural gas BBQ hook up. This unit also comes with one underground parking stall. Condo fees include heat and water. (id:57557)
3381 Route 115
Notre-Dame, New Brunswick
Welcome to this beautifully maintained country-style home, perfectly nestled on 4.7 acres. Whether you're dreaming of hobby farming, raising horses, or simply enjoying the serenity of rural life, this property offers a seamless blend of charm and functionality. The main home is full of timeless character and has been lovingly cared for by its current owners. The main floor welcomes you with a bright sunroom entrance, leading into a warm and inviting layout that includes a kitchen, a dining area, a cozy living room, laundry room and an updated 5-piece bathroom. One of the homes standout features is the large wrap-around porch, offering a perfect setting for outdoor dining, morning coffee. A fenced section off the porch enhances privacy and creates a peaceful buffer from the road. Upstairs, youll find three bedrooms and a 4-piece bathroom, providing ample space for family and guests. The lower level includes two rooms currently used for storage. Outdoors, the property is exceptionally welcoming. A detached double garage, horse stable, and a large barn with a loft provide endless possibilities for animals and equipment. A fenced-in section for livestock ensures a safe, organized space for animals like horses, goats, or chickens. Two electrical panel- 100 amps and 125 amps in house.Whether you're looking to start a small farm or enjoy the freedom and tranquility of country life, this unique property offers a rare opportunity and just a short drive from all essential amenities. (id:57557)
5044 11 Route
Brantville, New Brunswick
Beautiful and cozy one floor living house. Inside, you'll find an open concept layout with dining, kitchen and living room, a spacious bedroom and a full bathroom. This house has seen many upgrades in the recent years and is turn key and just waiting for its new owner. The bedroom is very spacious and has a walk in closet. The heat pump makes it comfortable all year round. (id:57557)
2 - 70 Livingston Avenue
Grimsby, Ontario
A fantastic business opportunity awaits! Located in beautiful Grimsby, in the heart of the town, this fish & chips business has been well established with over 5 years of strong sales numbers, a great client base, and tremendous potential. With great street visibility, great parking, large retail anchors, this is a fantastic spot you do not want to miss on. With only limited days and hours, it already has great sales but shows there is much more potential to grow sales. There is also the option to convert the business to a different type of restaurant if you see fit, with a great lease in place and affordable rent, the opportunities are endless. With hundreds of businesses nearby, schools, the hwy, thousands of residential homes, a waterfront that is exploding with new condos in investment, but still has friendly small town feel, Grimsby is a affluent and growing market that you want your business to be a part of! (id:57557)
301 Westpark Crescent
Waterloo, Ontario
Welcome to 301 Westpark Cres, a beautifully maintained home in a sought-after Waterloo neighborhood-WESTVALE! Walking distance to schools, restaurants, gym, movie theatre and shoppings such as COSTCO and WALMART. This spacious property features [3] bedrooms, [4] bathrooms, and more than 3000 sqft of thoughtfully designed living space. The bright, open-concept main floor includes a modern kitchen , a cozy high-ceiling living room, and a dining area perfect for entertaining. Upstairs, the primary suite offers a walk-in closet and a luxurious ensuite bathroom(5pcs). The finished basement provides additional living space, with gas fireplace, ideal for a rec room or home office. Outside, enjoy a private backyard with a patio, perfect for summer BBQs. Dont miss outschedule your showing today!* RECENT UPGRADES: 1, FRESH PAINT-2025; 2, Basement renovation-2024; 3, Water heater( rental)-replaced 2023; 4, sump-pump-replaced 2024. (id:57557)
406 Woodrow Drive
Waterloo, Ontario
Located in the desirable Laurelwood neighborhood, this stunning home offers 4 spacious bedrooms upstairs, including 2 master suites, making it perfect for families or those who value privacy and comfort. Recent upgrades include fresh paint throughout the main floor and upstairs hallway, newly renovated bathrooms, and a modern kitchen with sleek granite countertops. The open-concept design seamlessly connects the kitchen, dining, office, and living areas, with sliding doors leading to a large backyard deck. The main master suite boasts with a newer luxurious ensuite, and a walk-in closet. The fully finished basement includes a wet bar, and is rough-in ready for a home theatre—an entertainer's dream. This home is also carpet-free, providing easy maintenance and a modern look. Conveniently located near top-rated schools, shopping, and scenic trails, this home offers both comfort and convenience in one of Waterloo's most sought-after areas. (id:57557)
4019 Orchards Dr Sw
Edmonton, Alberta
Welcome to the Orchards in this 1214 square feet above ground, 3 bed 3 bath townhome! In a great location, right across from the park and visitor parking and an outward facing front yard. This home includes a fully finished 213 square foot lower level that includes a den and laundry room as well as a fully finished and painted garage. In this home you will find an open-concept main floor where a gourmet kitchen featuring a plethora of cabinets and counter space and stainless appliances. Your stylish living room is family functional and a charming fireplace makes for a great place to gather around with your tribe! On the second floor, you'll find a 4pc family bathroom, and three spacious bedrooms including a master retreat where you can rest and relax or get ready for the day in your own ensuite! Additionally, the oversized single garage will keep you warm without having to go outside. (id:57557)
#108 340 Windermere Rd Nw
Edmonton, Alberta
Welcome to Windermere Village – this ground-floor 2-bedroom, 2-bathroom condo offers a bright, functional layout with open-concept living. Enjoy the spacious kitchen with upgraded cabinets and a breakfast bar, a large living room with direct access to your private patio, and in-suite laundry for convenience. The primary bedroom features a walk-through closet and ensuite bath. Bedrooms are separated for privacy – ideal for roommates, guests, or a home office. Located in one of Edmonton’s most sought-after communities, you’re walking distance to schools, parks, grocery stores, banks, and Currents of Windermere shopping & ntertainment. 2 titled surface parking stall included. Building is professionally managed, pet-friendly (with board approval), and condo fees cover heat & water. Perfect for first-time buyers, investors, or downsizers. (id:57557)
107 2130 Triangle Trail
Langford, British Columbia
NEW PRICE! NO GST! Beautifully laid out 2023 built 1,441sq’ townhome. 3 story, 3 bed, 3 bath, open concept floorplan featuring chef's kitchen in the heart of the main floor with stainless appliances including a gas range, soft close drawers, floor to ceiling pantry, tile backsplash & massive island that sits between the living & dining room. This home has 9ft ceilings, electric fireplace, cordless blinds, heat pump, demand hot water, and quartz countertops throughout. The fully fenced backyard is accessed directly off the dining room and is perfect for kids, pets & entertaining. The primary bedroom has a four piece ensuite & walk-in closet. This property offers everything you’ll want and is located in an accessible area, steps to the brand new elementary school, close to Red Barn Market, Olympic View golf course, the galloping goose and more! Massive 553sqft garage wired for EV charger. 2 Pets no weight restrictions & rentals allowed. Come see what Triangle Trail has to offer! (id:57557)
1680 Shediac Road
Moncton, New Brunswick
Welcome to 1680 Shediac Rd, offering simple one-level living on nearly an acre with quick access to both highways, the airport, and Lakeville golf course just up the road. This charming 2-bedroom home features soaring cathedral ceilings in the kitchen and dining area that will surprise you the moment you walk in. The large island makes it easy to entertain, and new flooring and updated electrical add peace of mind. Cozy up to the gas fireplace on cool evenings or unwind in the three-season screened room just off the kitchen. One of the bedrooms (formerly a sunroom, currently used as a bedroom) offers flexible space to suit your needs. Outside, enjoy a spacious yard, a metal roof, and a handy bonus bunkie perfect for an office or guest space. With highway commercial zoning, the property also offers unique flexibility for future use. Sitting on two PIDs with well and septic, this home is set up for comfortable living inside and out. (id:57557)
443 Endako Avenue
Fraser Lake, British Columbia
* PREC - Personal Real Estate Corporation. This charming 4-bedroom, 2-bath home offers comfort, space, and style in a move-in ready package. With 3 bedrooms up and 1 down, it’s perfect for families or guests. Enjoy a bright, airy living room with updated windows (2021) that fill the space with natural light. The 2019 roof adds peace of mind, while the fenced yard, stone back patio, and front deck provide ideal spots for outdoor living. The clean, well-maintained interior ensures a truly turnkey experience. Complete with a carport and located in a welcoming neighborhood, this home is ready for you to move in and make it your own. (id:57557)
1260 Honeywood Drive
London South, Ontario
Custom HOME TO BE BUILT By The SIGNATURE HOMES Situated In South East London's Newest Development, Jackson Meadows. Showing Confirmation will be for property 1187 Hobbs St London to view the quality and workmanship. Boasting A Generous 2,667 Square Feet, Above Ground. The Home Offers 4 Bedrooms With 4 Washrooms - Two Full Ensuite And Two Semi- Ensuite. This Flagship Model Embodies Luxury, Featuring Premium Elements And Meticulously Planned Upgrades Throughout. Main Level Features Great Foyer With Open To Above Lookout That Showcases Beautiful Chandelier Just Under Drop Down Ceiling. Very Spacious Family Room With Fireplace. High End Kitchen Offers Quartz Countertops And Quartz Backsplashes, Soft-Close Cabinets, SS Appliances And Huge Pantry. Location Location Location Just 2 minutes from Highway 401, with easy access to , All All Shopping malls and Victoria Hospital. Starting from the mid-$800s, These Custom-Built homes offers Flexible Deposit, Flexible Closing and Free Assignment Sale. Brand-New Elementary School coming right on same Street. Take the advantage and Book Your Unit Today. Multiple Lots & Elevations Available. (id:57557)
703 - 710 Humberwood Boulevard
Toronto, Ontario
TRIDEL Mansions of Humberwood: Sparkling professionally painted bright & spacious open concept suite. Walk-out to balcony with breath-taking panoramic view/lush greenery/conservation area/Toronto skyline. Large master bedroom plus second bedroom (den conversion). $$ thousands in recent upgrades just completed!! New quartz countertop, all new cupboard doors, new handles, new faucet, new double sink, new bathroom cabinet doors/new bidet attachment. Low maintenance fee ($473). Locker conveniently located next to suite. Parking close to elevator. Five-star status building luxury plus! Indoor pool, fitness center, game room, tennis court, 2 banquet halls, 2 guest suites for visitors. Many visitors parking. Close to Humber College, Etobicoke General Hospital, Woodbine Mall, Fortinos, Hwy 427/407/401. Airport, Woodbine Racetrack & Casino. (id:57557)
18 - 3275 Stalybridge Drive
Oakville, Ontario
Welcome to this beautifully upgraded 3+1 Bedroom, 4-Washroom executive townhome, perfectly nestled in an exclusive enclave backing onto a serene ravine. Built by renowned builder Monarch, the sought-after "Ellis" model offers approximately 2,500 sq. ft. of thoughtfully designed, open-concept living space that blends comfort, style, and functionality. From the moment you arrive, you're greeted by an inviting double door front entrance and a warm, neutral décor throughout. The main floor features rich, dark-stained hardwood flooring, elegant slate tiles in the foyer, and a beautifully upgraded staircase with a custom bannister. The modern eat-in kitchen is a chefs dream, complete with granite countertops, stainless steel appliances, and plenty of cabinetry ideal for entertaining or family living. The second floor has been recently (2025) upgraded with brand new wooden flooring, making this a completely carpet-free home for a cleaner and more modern aesthetic. All light fixtures have been updated to stylish, contemporary designs, adding to the home's overall elegance and ambiance. The Roof has been replaced in 2024 and the Refrigerator was replaced in 2024.Enjoy cozy evenings in the spacious recreation room, featuring a gas fireplace and large windows overlooking the ravine offering tranquility and privacy. The professionally finished basement (2022)includes a full washroom, creating a versatile space perfect for a home office, guest suite, or additional living area. Located just minutes from top-rated schools, scenic trails, parks, major highways, and the new Oakville Trafalgar Memorial Hospital, this home is ideal for families and professionals seeking a premium lifestyle in a highly desirable community. Dont miss this rare opportunity to own a turn-key townhome that combines luxury, convenience, and natural beauty in one of Oakvilles finest neighborhoods! (id:57557)
595 Grant Way
Milton, Ontario
Stunning Arista freehold townhome! Approx. 1331 sq.ft. Spacious three bedrooms. Meticulously kept interior boasts main floor hardwood floors that lead to a large eat in kitchen featuring stainless steel appliances, with a walkout to a charming tumbled stone interlocking patio - your perfect spot for entertaining and relaxation! The combined living and dining room with the 9' ceilings feels airy and bright! Retreat to the expansive primary suite, complete with a luxurious 4 piece ensuite and a walk-in closet. Conveniently close to all amenities. Recent updates: Broadloom (2019); Air Conditioner (2021); Dishwasher, stove, roof shingles (2023); Garage door hardware (2024); Central Vacuum (2025). (id:57557)
25 Huntingwood Crescent
Brampton, Ontario
Walking Distance to Shopping (Bramalea City Centre) Library, Bus Routes, Howden Park, Schools... Only minutes away from Chinguacousy Park, Howden Rec Centre, Highway 410, 407 and Queen St. Great commuter's location. Open concept 3 Bdrm starter home. Hardwood floors in Living Room, Dining Room and all 3 Bdrms. L/R has large picture window and sliding doors out to sizable Wooden Deck/Fenced Yard. Dining Room is equipped with built in Coffee Bar with Bar Fridge and Floating Shelves. Kitchen has built-in Dishwasher adequate cupboard space. Upper level features 3 good sized rooms, 4 pc bath updated Dec 2024. Basement is finished with Rec Room, Pot Lights, Workshop plus Crawl Space for storage. Private Driveway accommodates 3 cars, no sidewalk. Freshly painted. (id:57557)
701 - 4699 Glen Erin Drive
Mississauga, Ontario
LUXURY LIVING IN THE HEART OF ERIN MILLS! Welcome to Mills Square by Pemberton! Nestled in a prime Erin Mills location directly across from Erin Mills Town Centre and just a short walk to Credit Valley Hospital, this impressive designer two bedroom plus den, two bathroom condominium offers the perfect blend of style, comfort, and convenience. Step inside and discover a contemporary layout enhanced by luxury vinyl plank flooring (waterproof), 9' ceilings, and floor-to-ceiling windows that flood the space with natural light. The modern kitchen features white cabinetry, quartz countertops, elegant glass tile backsplash, stainless steel appliances, and a functional island with breakfast bar - ideal for both casual meals and entertaining. The living room seamlessly flows from the kitchen and offers access to a private balcony. The primary bedroom includes a spa-inspired three-piece ensuite, while the second bedroom is equally inviting. A versatile den with custom built-in cabinetry provides the perfect space for a home office or reading nook. A luxurious four-piece main bathroom and convenient in-suite laundry complete the suite. Additional highlights include a security system, two side-by-side underground parking spaces, and a storage locker. The monthly condo fee of $738.59 includes heat, water, central air, building insurance, common elements, and parking. Residents of Mills Square enjoy exclusive access to a spectacular 17,000 square foot amenity centre featuring an indoor pool, fully-equipped fitness centre and yoga studio, sauna and steam room, party room with kitchen, meeting room, multiple lounge areas, rooftop terrace with barbecues, outdoor patio with gazebo, outdoor mini-golf, children's playground, and visitor parking. Whether you're downsizing, investing, or searching for the perfect place to call home, this stunning suite delivers a refined lifestyle with resort-style amenities in one of Mississauga's most desirable neighbourhoods. (id:57557)
28 Storey Drive
Halton Hills, Ontario
HUGE VALUE!! 4-bedroom Detached Home with a full 2-car garage, on a mature lot with a finished basement and a picturesque backyard with an inground heated pool!! Recently renovated with new vinyl plank flooring on the main, new carpet in the bedrooms & basement, upgraded bathrooms with new vanities, toilets, tiles, deep tub & modern fixtures. The sunken family room addition is a standout feature, boasting a vaulted ceiling with pot lights, a cozy gas fireplace, large windows & double French Doors that open to a private backyard oasis with a large gazebo set against a tranquil wooded backdrop. Major expenses have been meticulously addressed: new roof, new furnace, new pool liner, new s/s kitchen appliances, new kitchen backsplash, new light fixtures including basement pot lights, upgraded electrical panel, ensuring a move-in-ready home. The list is endless: granite counters, newer closet doors and window blinds, an upgraded water softener, front-load washer and dryer, and electrical and plumbing rough-ins ready for a basement bar or kitchen. Gas fireplace & pool heater recently serviced. Priced to sell! (id:57557)
11 Bluewater Court
Toronto, Ontario
Beautifully renovated freehold townhome tucked away on a quiet cul-de-sac in Mimico, just minutes from the lake and waterfront trails. This spacious and stylish home offers the perfect blend of comfort and functionality, with a thoughtfully designed layout and hardwood flooring throughout. The renovated eat-in kitchen features quartz countertops, ample cabinetry, and a walkout to a large deck. The bright living room includes an electric fireplace and a convenient main floor powder room, adding warmth and practicality to the space. Upstairs, you'll find three bedrooms, including a primary suite with a renovated 3-piece ensuite. All bathrooms in the home have been tastefully updated with modern finishes. The finished basement provides additional living space with a walkout to a yard and plenty of storage. The basement features a rough-in for a potential fourth bathroom. Additional highlights include central vacuum, a fully fenced backyard, and a deck walkout from the dining room. This fabulous location offers incredible convenience steps to the lake, parks, and 24-hour TTC, with easy access to the Gardiner and QEW. An excellent opportunity to invest in the vibrant South Etobicoke lifestyle ideal for families, professionals, or those looking for turnkey living in a sought-after community. (id:57557)

