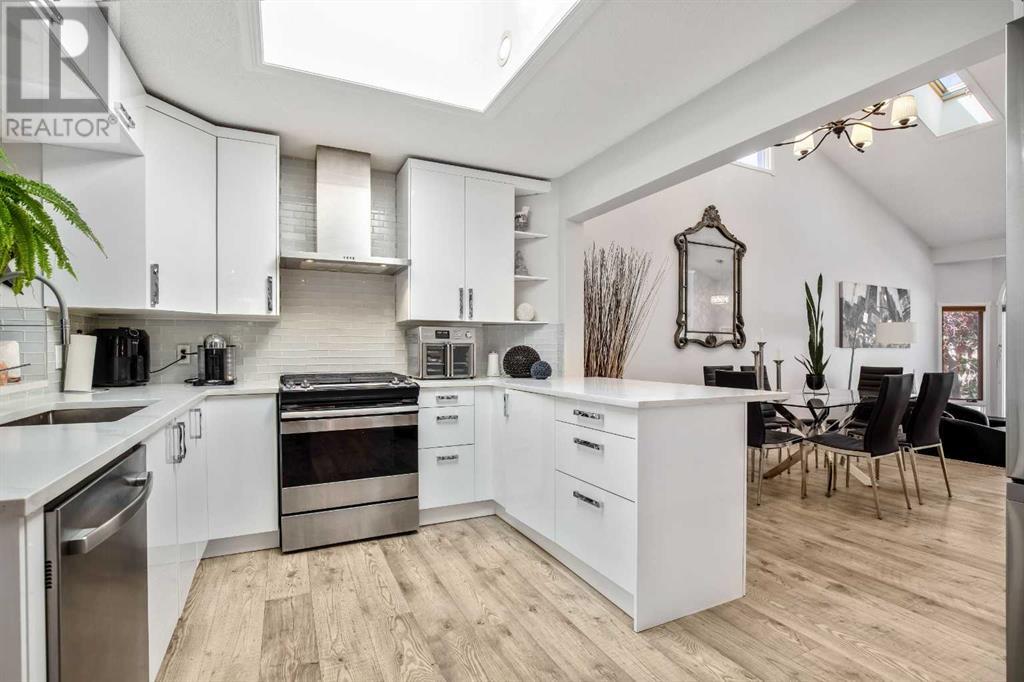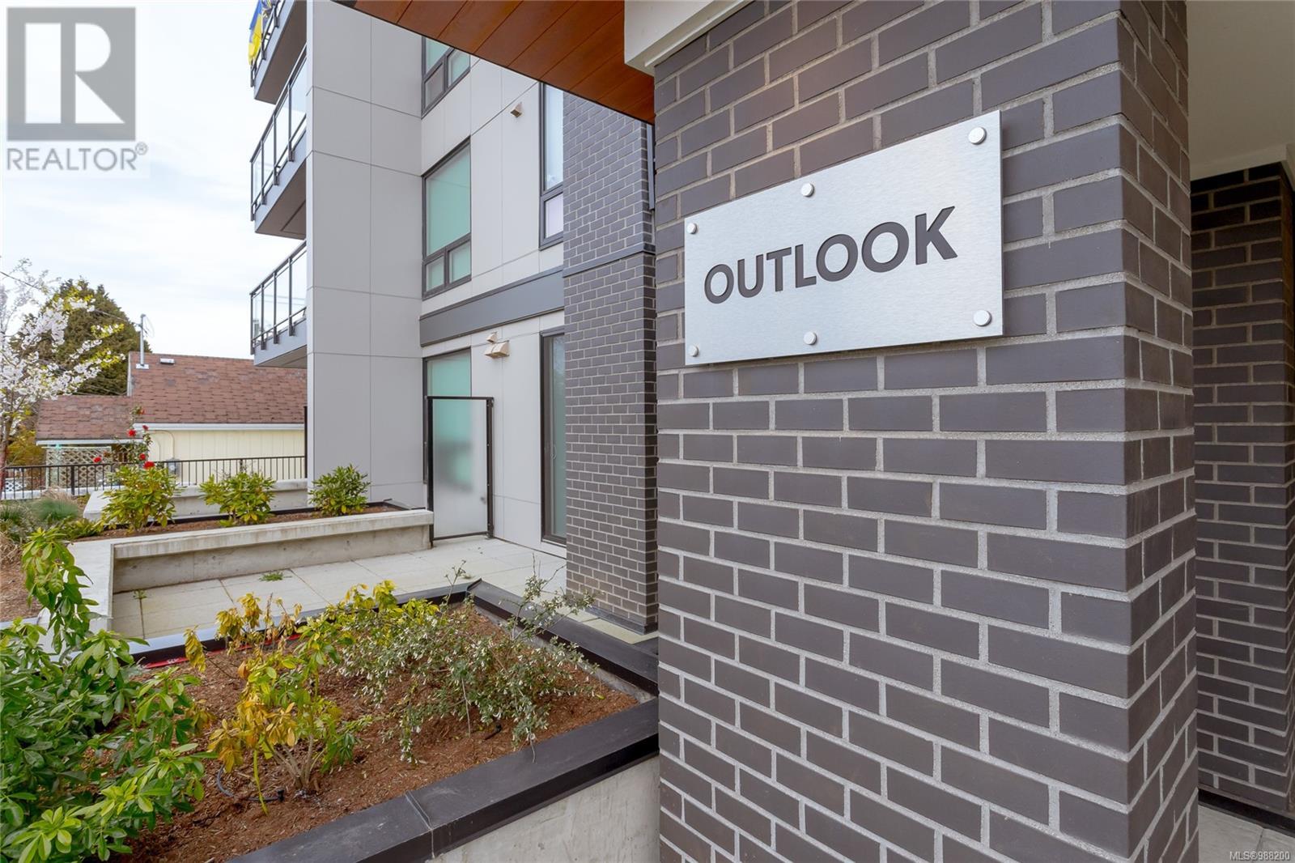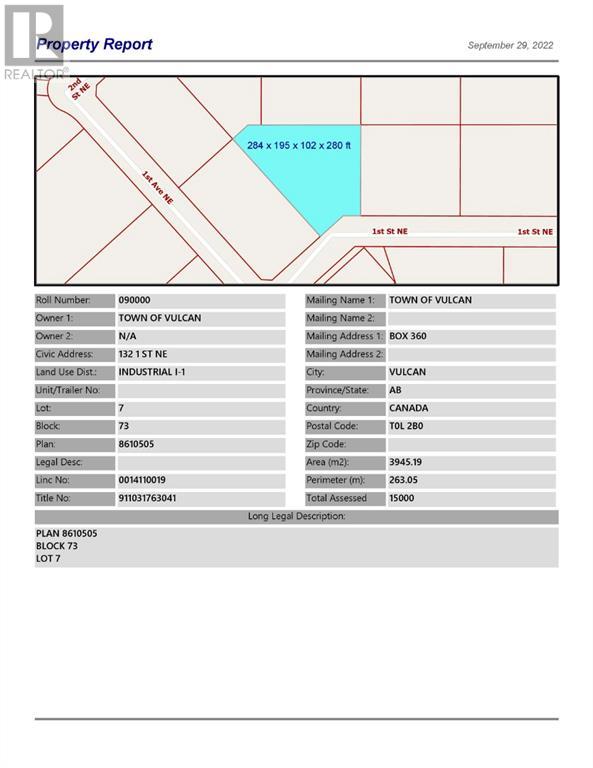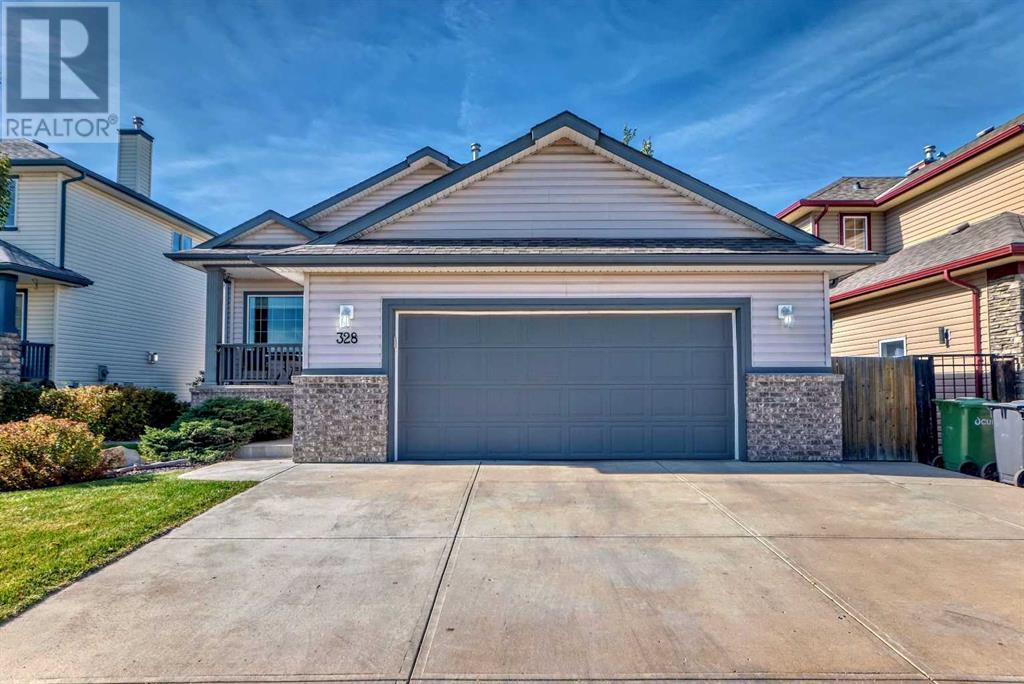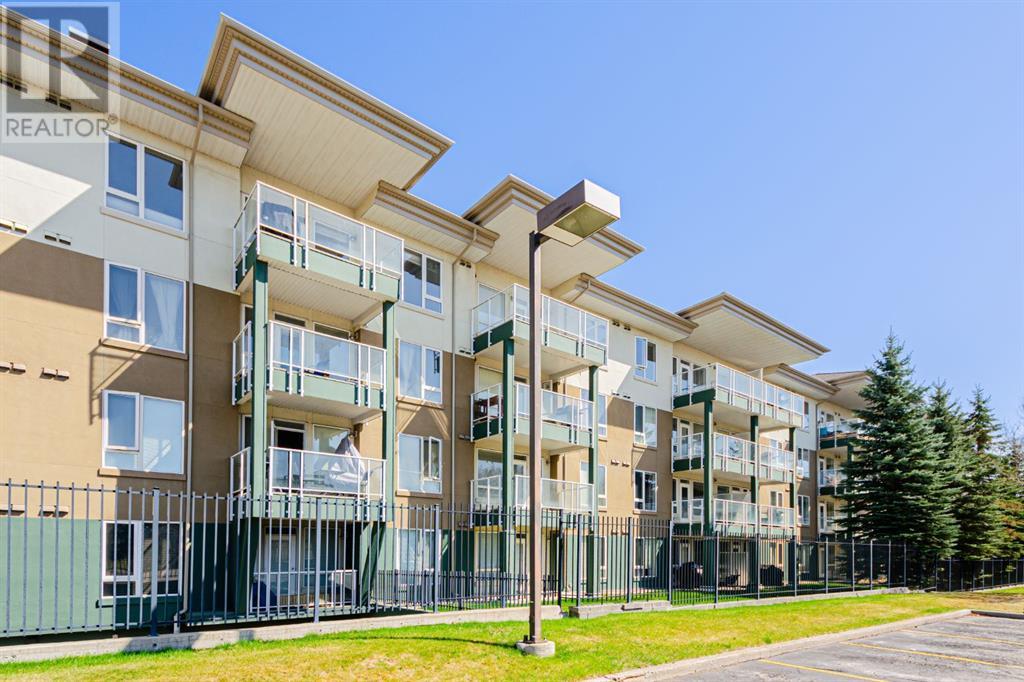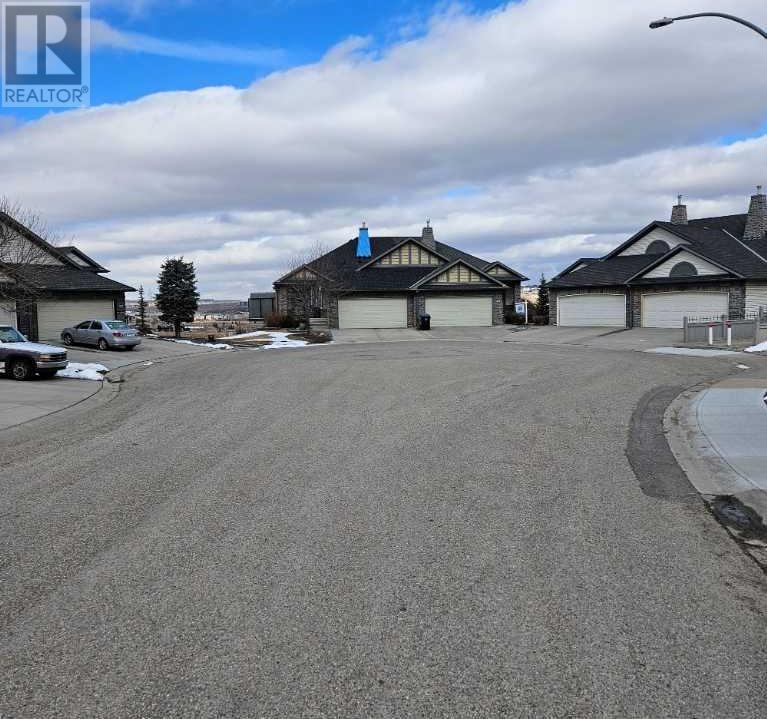93 22888 Windsor Court
Richmond, British Columbia
Bright & spacious 3-bed + large den with closet space (could be a 4th bedroom) townhome in desirable Hamilton! High ceilings, skylight & large windows fill the home with natural light. Thoughtful layout features 2 full baths & 2 half baths, ensuite laundry & cozy fireplace. Newer appliances. Enjoy ample storage & a warm, inviting living space. Ideally located near schools, transit, shopping & dining, with new developments adding value to the growing community. A perfect blend of comfort & convenience! Measurements approx. Don´t miss this opportunity! OPEN HOUSE Sat & Sun 10-6pm "by APPOINTMENT ONLY" (id:57557)
6 Castle Place
Cochrane, Alberta
OPEN HOUSE Friday, July 25th from 4:00-6:00 pm- Impeccable living in an ideal location- Nestled in a peaceful pocket of Glenbow, one of Cochrane’s most beloved communities, this lovely home offers the perfect balance of tranquility and accessibility. Enjoy the serenity of a quiet neighbourhood retreat while being just moments away from Cochrane’s shops, restaurants, entertainment, and everyday amenities. As you approach, the charming front porch invites you in, setting the tone for the warmth and character found throughout. Step inside to be greeted by soaring ceilings and skylights that flood the space with natural light. The updated flooring and open-concept layout seamlessly connect the front sitting room, dining area, kitchen and the breakfast nook—perfect for everyday living and entertaining! The beautifully updated kitchen is the heart of the home, featuring quartz countertops, high-gloss cabinetry, a gas stove, and a Samsung smart fridge—blending function and modern luxury. Step outside from the kitchen to your private garden oasis—a peaceful backyard sanctuary ideal for your morning coffee or unwinding at the end of the day. Surrounded by mature greenery and birdsong, it’s a tranquil extension of your indoor living space. Upstairs, the spacious primary bedroom is a true retreat, with a spa-inspired tub and a beautifully updated ensuite bathroom for your ultimate comfort. Two additional bedrooms and a renovated main 4-piece bathroom, provides fresh and modern finishes the whole family will appreciate. The lower level is designed for connection and comfort, where a cozy wood burning fireplace becomes the centerpiece of your family room. French doors lead you to the hot tub jacuzzi, creating a seamless indoor-outdoor flow for year-round enjoyment. The basement offers additional flexible living space—perfect for guests, recreation, or a home office—whatever your lifestyle requires. Additional highlights include an attached double garage, an exposed aggregate fro nt driveway, updated bathrooms throughout, and direct access to Cochrane’s extensive trail system—perfect for exploring the natural beauty that surrounds you. All of this, within walking distance to schools, parks, and historic downtown Cochrane. Book your private showing today and experience the lifestyle this Glenbow gem has to offer! (id:57557)
303 119 Haliburton St
Nanaimo, British Columbia
Open House: July 26, Saturday, 11am-1pm. NEW PRICE! Welcome to your finest sea side living at The Outlook! Conveniently located in the heart of the Nanaimo Old City Quarter, this immaculate one-bedroom unit with panoramic OCEAN + MOUNTAIN views, is steps away from parks, walking/cycling pathways, shopping, dining, downtown & all amenities, while the convenience of Hullo ferry terminal & Harbour Air within walking distance makes transportation to Vancouver fast with ease! This contemporary unit features an open, functional layout that maximizes natural sunlight and allows views from almost every corner of the home. Gourmet kitchen features stainless appliances, quartz countertops & a herringbone tile backsplash. The primary bedroom features a walk-through closet leading to your ensuite. Other highlights include in-suite laundry, secured underground parking, bike storage & rooftop patio. Pet friendly & Rental allowed! New Home Warranty remaining for your ease of mind! Vacant and move-in ready! Don’t miss the chance to call this fantastic unit your home! (Measurements from VI Standard & Strata Plan) (id:57557)
132 1 Street Ne
Vulcan, Alberta
Industrial lot for sale in the Town of Vulcan Industrial Subdivision. Here is an opportunity to purchase one, or more industrial lots, at an affordable price to set up your business. Term of sale - within 12 months from the closing date, a development agreement is to be completed, and construction on the property shall commence within 12 months of the date of the execution of the development agreement. (id:57557)
70 Haskayne Drive Nw
Calgary, Alberta
Welcome to desirable Rockland Park- This well-maintained home on an OVERSIZED 3475 sq. ft lot with truck-sized garage is turn-key and ready to move into. You are welcomed into the foyer and immediately note the absence of any carpet in the home. The sellers upgraded to a lovely oak-finish upscale luxury vinyl plank throughout the main floor, staircase and complete second level- Long lasting and durable for many years to come. The open concept Main level features the show-stopping kitchen, upgraded with extended cabinetry and countertops and perfect for hosting large gatherings of family and friends. You’ll appreciate the sizeable walk-in pantry and window overlooking the rear yard to keep an eye on the kids as well as the appliance package, quartz throughout and 4 Lutron zones. Open to the dining area you’ll find the living area with large windows to welcome in the natural light. Up the staircase, customized with metal spindles and integrated feature lights, you’ll arrive at the Upper level with oak vinyl plank leading the eye for continuity. The Primary suite is a generous size with a walk-in closet and ensuite with quartz finishing. Two other good-sized bedrooms plus a family bath w/quartz are on this level as well as the laundry room with storage. Outside, the 22x22 double garage with subpanel was enlarged to fit the Truck w/king cab on this oversized lot while still leaving you with more fully-fenced yard area than most. The basement is unfinished with rough-in plumbing and awaits your touch. Surrounded by the desirable combination of natural beauty, modern amenities and community spirit that makes Rockland Park an attractive place to call home, you’ll enjoy the perks of the surrounding tranquil Bow River treed valley and paths, year-round amenities and events including outdoor pool, hockey rink, path system, pickleball courts and future K–9 School. Quick access to major roadways and mountain escapes. Virtual tour available. Call to view today. (id:57557)
209, 315 50 Avenue Sw
Calgary, Alberta
Welcome to this beautiful second floor condo, ideally located within walking distance to the LRT station and Chinook Centre, with quick access to the downtown core. This stylish condo is quiet and in a secured concrete building. We feature a bright and inviting two-bedroom, one bathroom home that has been freshly painted throughout and features brand-new carpets, creating a fresh and modern feel the moment you walk in. The kitchen has been tastefully refinished with sleek granite countertops, updated cabinetry, and a contemporary design, with newer appliances. while the bathroom also boosts refinished cabinets and a clean, updated look. This home is perfect for first time buyers or investor-completely move-in ready with nothing to do but unpack and enjoy. You'll love the unbeatable location, such as Britannia Plaza , Sunterra Market and lets not forget Village Ice cream .. Don't miss your opportunity to own this charming, affordable home in the heart of Calgary. (id:57557)
Range Road 254
Rural Vulcan County, Alberta
Large house, Large shop, Large property! Not very often does a property of this caliber come up for sale. The land consists of 108 acres of natural never broke grassland that is fully fenced and cross fenced. At 1860 square feet the main area of the house will accommodate a large family or entertaining friends. An open floor plan, Vaulted ceilings, 3 bedrooms, 1.5 baths (plus en suite), family room, sitting room, fireplace, breakfast nook and kitchen make up some features of the main floor. On the west side of the house there is a 350 sq ft fully enclosed sun room with 4 skylights. Attached to the sun room is a 420 square foot deck. The front entry also has a partially covered 250 square foot deck. Down stairs has been framed with an additional 2 bedrooms, also a 3rd bedroom is possible. There is a 750 square foot double over sized attached garage on the south side of house. You can access the main level of the home from this garage. Above this garage is an additional 750 sq foot vaulted area, with deck , which is ample room for any purpose you might require. Facing east there is a triple over sized attached garage. From this space you can access the basement of the home. As you can see there are multiple options for this home; anything from hobbies, collections, home office spaces, even possible shared accommodations. Just north of the home sits the shop. At 3300 square feet on the main level and 2000 square feet on the upper level, the sky is the limit with possibilities. So whether you are into horses, cows, pigs, chickens, cars, trucks or a home business, this place is for you. Being that this property is still being worked on, there are plenty of options when it comes to finishing it out and possession. Call your favorite agent today to book an appointment!!! 2023 renovations. -All the ceilings in the home have been scraped and re textured. The whole house has been painted.The roof gables have been done with smart board. Stone corners on both attached garages. Exposed aggregate sidewalks. New exterior lights. Power, water,sewer,gas all ran to the shop. New for 2025!!! All new flooring through main floor. Masive 4 zone septic field installed. More lanscapimg has been done. A large garden area has been put in. Heavy duty commercial door opener in the shop. (id:57557)
328 Cove Road
Chestermere, Alberta
Welcome to 328 Cove Road! This stunning bungalow offers a fully developed walk-out basement, providing both functionality and charm. With three spacious bedrooms—two on the main floor and one in the lower level, this home is designed for comfort. Step inside to an open-concept main floor featuring a front flex room, perfect for those working from home. The upgraded kitchen is a chef’s dream, boasting stainless steel appliances, a large kitchen island, and ample cupboard and counter space, making meal prep effortless. The dining area offers plenty of room for gatherings, while the three-way fireplace sets a cozy ambiance throughout the living space. The primary suite is a retreat of its own, featuring a private ensuite and walk-in closet. A second bedroom and a full bath complete this level. Downstairs, the fully developed walk-out basement shines with a spacious recreation room and a stylish bar area, perfect for entertaining guests. The third bedroom and an additional three-piece bathroom complete with a steam shower, provide extra comfort and convenience. One of the home’s standout features is the sunroom, offering a bright and inviting space for relaxation. Whether you’re hosting, working, or simply unwinding, this home checks all the boxes! An added bonus is the 'Energy Efficient' tankless hot water heater! (id:57557)
410, 3111 34 Avenue Nw
Calgary, Alberta
TOP FLOOR VIEW PROPERTY! Welcome to Varsity 3111, a refined residence set in one of Calgary’s most desirable communities—where modern convenience meets serene park-side living. Perched on the top floor, this beautifully appointed one-bedroom, one-ensuite condominium offers elevated living in every sense—boasting approximately 607 square feet of elegant, open-concept space. The heart of the home is a spacious living and dining area, seamlessly connected to a sleek, modern kitchen—complete with a large central island, perfect for casual entertaining. Retreat to the primary bedroom, where you’ll find a thoughtfully designed walk-through closet, private ensuite bath, and in-suite laundry for ultimate convenience. Step out onto your west-facing balcony—an ideal vantage point to take in Calgary’s sunsets, surrounded by miles of parks and pathways just steps from your door. Located within walking distance to the University of Calgary, this home offers both academic accessibility and a peaceful, upscale setting. Underground parking, building entrance, security features include a heated, titled underground parking stall, and full ownership of a titled storage, secure building access, and elevator convenience—all within a well-maintained, professionally managed development. This is more than just a home—it’s a rare opportunity to own an exceptional layout in a prime North West location, with effortless access to shopping, transit, and Calgary’s vibrant downtown. (id:57557)
84 Kincora Terrace Nw
Calgary, Alberta
VIEW. VIEW. VIEW! C/W walkout basement, at the end of a quiet cul-de-sac with park and greenspace behind. This one has it all! Single level bungalow style ½ duplex with fully developed walkout basement at the end of a cul-de-sac with great view is now available. Backing onto a green space and sitting on top of a hill which provides for an unobstructed panoramic view. No Condo Fees. Total of 3 bedrooms, 2.5 bathrooms plus a den and air-conditioning. With floor to vaulted ceiling windows to take in the view this is a very bright unit which has an open floor plan and skylight above the kitchen island. Main floor living space has a gas fireplace. The flooring is hardwood on both levels with no carpet. There is a formal dining area, gourmet kitchen with centre island and breakfast eating bar with quartz countertops, designer tiled backsplash and stainless-steel appliances. The balcony has dura deck with a gas line for barbeque or a heating appliance. Large master bedroom has a 5-piece ensuite with jetted tub, oversized shower and walk in closet. Main floor also has a den with French style doors, a two-piece powder room and main floor laundry (the steamer dryer is included). Professionally developed walkout with a huge family room with gas fireplace and recreation/games room. The lower level also has it's own kitchen with 220 wiring for a stove - ideal for a wet bar or second kitchen. Two bedrooms, a four-piece bathroom and large storage room with 2 furnaces (one for each floor level) are on the walk-out level. Concrete patio leads to a beautifully landscaped yard and garden with underground sprinklers. Double attached garage for two vehicles. Ideal for empty nesters, mature individuals or a family seeking a single level home. Bungalow style duplexes are rare enough on their own but add in one with this view, a walk out basement, at the end of a cul-de-sac,backing on to greenspace and this level of finishing makes this unit very unique. (id:57557)
6029 Twp Road 332
Rural Mountain View County, Alberta
A RARE OPPURTUNITY TO OWN A SPECTACULAR LANDMARK HOME! Perched 300 feet above the Red Deer River valley, this custom home offers 100-mile views and is just 5 minutes from Sundre.Set on 20 acres, nestled into mature trees overlooking the valley, this home is a masterpiece of design and craftsmanship. It boasts premium upgrades such as a 100-year Euroshield reclaimed RUBBER ROOF, FULL BRICK exteriors on the house and shop make it a no maintenance building envelope impermeable to hail damage. 2 A/C units, 2 furnaces in the house, and TRIPLE-GLAZED Loewen windows with steel exteriors and Douglas fir interiors ensure durability and energy efficiency.Inside, the chef’s kitchen is a standout with custom soft-close cabinetry, leathered granite countertops, a butcher block island, TWO PANTRIES, and top-of-the-line appliances, including a Sub-Zero 48” glass-door fridge and a La Cornue 5-burner gas stove with a double oven. The open-concept layout connects the kitchen to the dining and living areas, where FLOOR TO CEILING WINDOWS AND DOORS flood the rooms with natural light and offer breathtaking views.The main floor features 8-foot Douglas fir doors and 10-FOOT CEILINGS. The master suite is a retreat with a private deck, custom walk-in closet, and a spa-inspired ensuite with granite finishes. A Valor fireplace, air-jet tub, and walk-in shower provide luxurious relaxation. A second bedroom with glass walls, a large office with a closet, a 4-piece bath with body jets, and a laundry room complete the main floor.The WALK-OUT basement, ready for your ideas with endless possibilities features in-floor heating, 9-foot ceilings, and accordion doors that lead to a stamped concrete patio. It’s perfect for entertaining or enjoying tranquil sunsets. The attached 27x27 garage is on grade with main floor for accessibility.Outdoor living is exceptional with expansive South West-facing decks, stone retaining walls, and a fully fenced property. The 30x60 in-floor heated, FULLY FINISHED SHOP includes an office, bathroom with a walk-in shower, mechanical (hot water on demand) and laundry room, and a 16x30 upper storage area. The property also features a cattle waterer, 2 water hydrants, solar-powered gate, and approximately 17 acres of pasture with custom rail fencing.The location offers endless recreational opportunities, situated high above Bearberry Creek and 4 miles from the Red Deer River. It’s ideal for hiking, fishing, horseback riding, and winter sports. The stamped concrete patio and decks overlooking the mountains are perfect for entertaining or relaxing while enjoying breathtaking sunsets.Located just 5 minutes from Sundre, this property with no neighbors nearby combines rural tranquility with easy access to amenities such as Tim Hortons, restaurants, shopping, and the Sundre Hospital. From the driveway prepped for paving to the meticulously designed indoor and outdoor features, this home is a true showcase of elegance, function, and durability. (id:57557)
1, 1723 10 Street Sw
Calgary, Alberta
DOWNTOWN LUXURY LIVING UNDER $1M. Boldly UNIQUE and ARCHITECTURALLY STRIKING, this 5-LEVEL, 4 BEDROOM, 3.5 BATH home with DOUBLE ATTACHED GARAGE is located in PRESTIGIOUS LOWER MOUNT ROYAL just steps from the VIBRANT ENERGY of 17TH AVE. From the SOARING ENTRYWAY to the PRIVATE ROOFTOP PATIO with SPARKLING DOWNTOWN VIEWS, every detail impresses. Enjoy a CHEF-INSPIRED KITCHEN with QUARTZ COUNTERS, PREMIUM APPLIANCES, and SUNLIT SPACES perfect for entertaining. The MAGAZINE-WORTHY PRIMARY SUITE features a SPA-LIKE ENSUITE with DOUBLE VANITY, DEEP SOAKER TUB, DUAL SHOWER, HEATED FLOORS, and a WALK-IN CLOSET. With 10-FT CEILINGS on the main, 9-FT CEILINGS above, a FINISHED BASEMENT, and OVER 2,300 SQFT OF LIVING SPACE, this is your chance to own a ONE-OF-A-KIND LUXURY HOME in the heart of the city. (id:57557)


