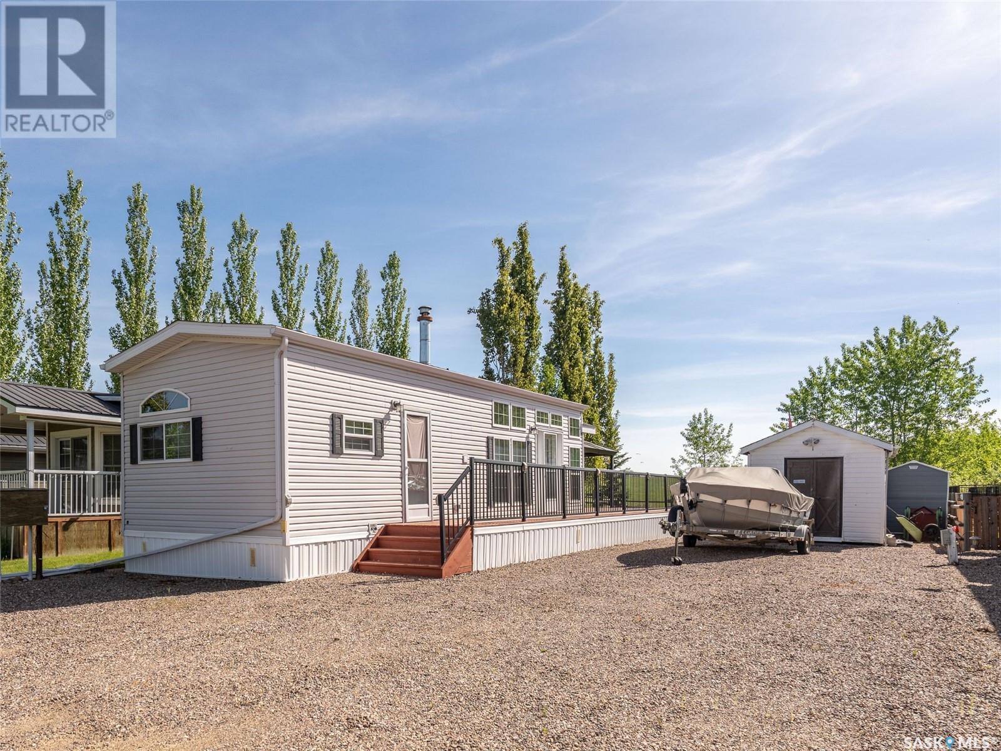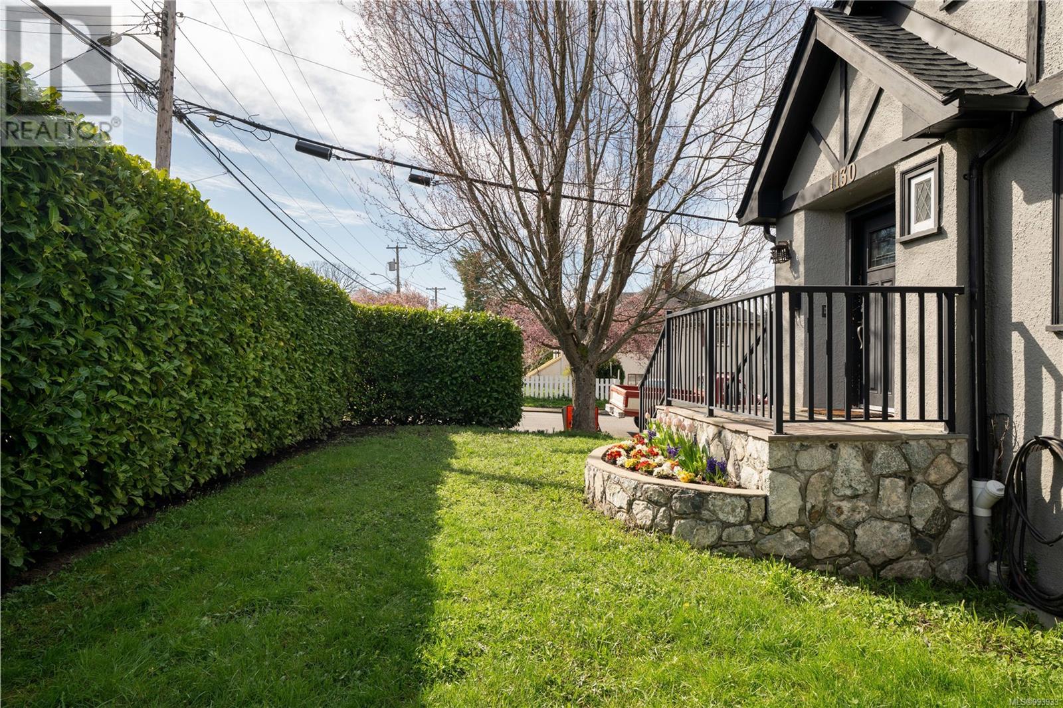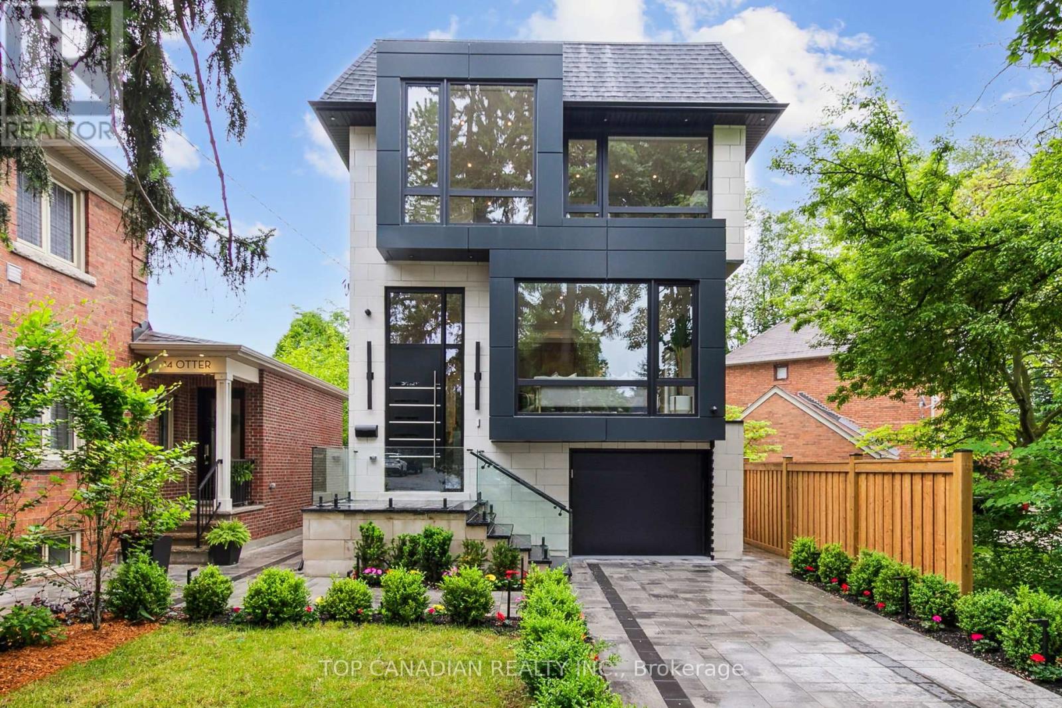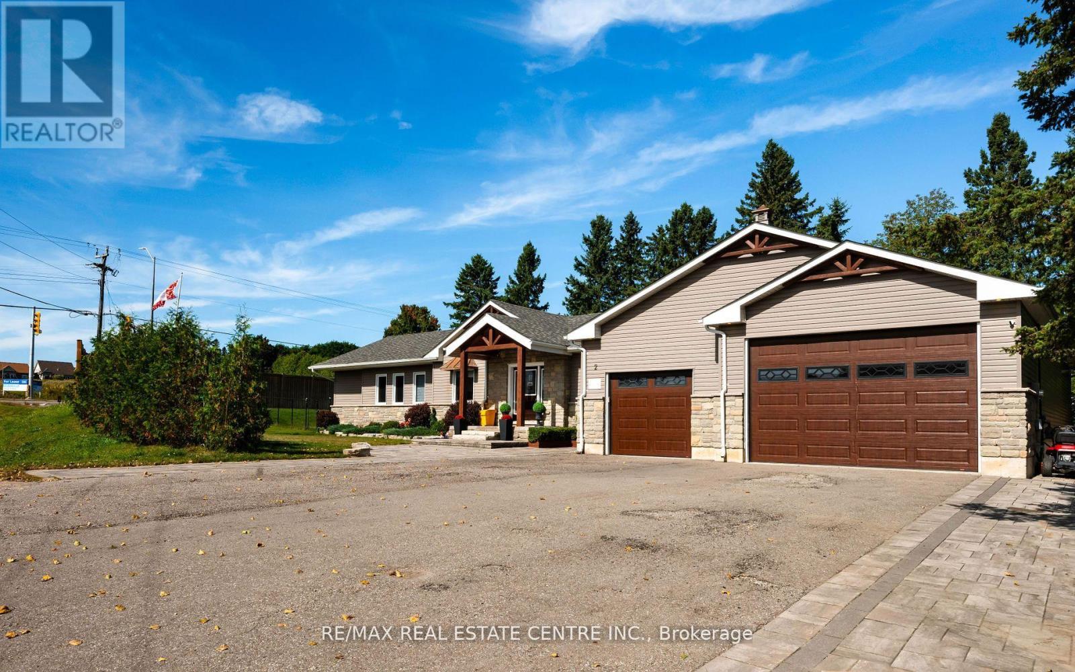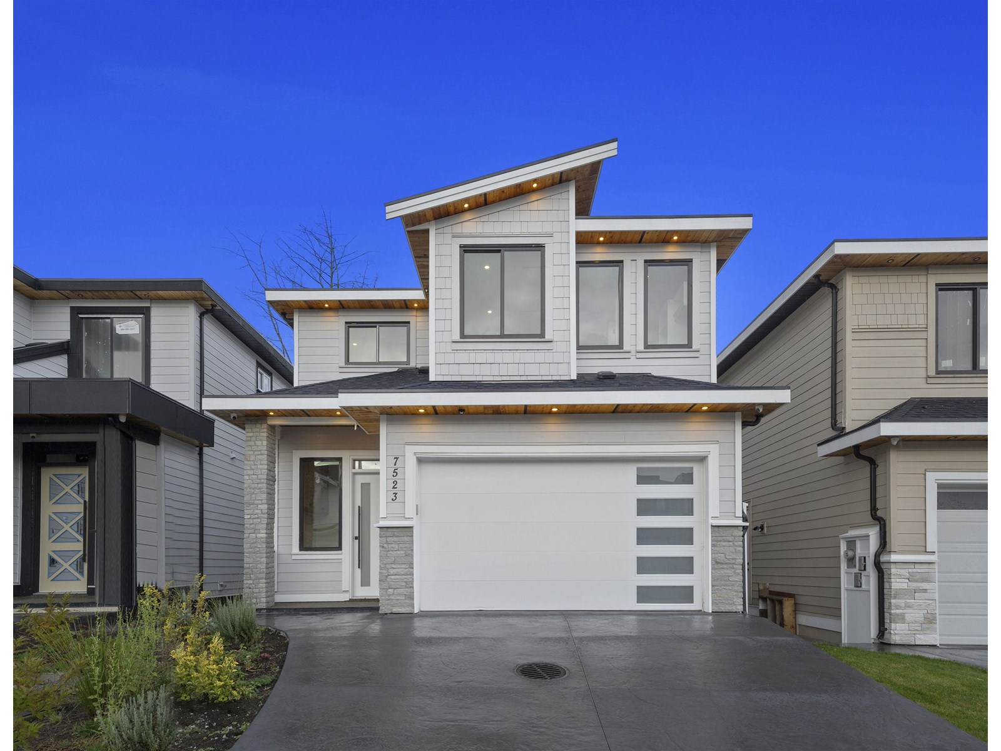1219 Oak Avenue
Beaver River Rm No. 622, Saskatchewan
Just bring your clothes, this home comes fully furnished! Summers at the lake never looked so good. As you walk into this home you are greeted with tons of natural light as there are windows everywhere! Making the home bright and airy. It has 2 bedrooms and 1 full bathroom. The second bedroom has bunk beds making it easy to accommodate your family or guests. This home is heated by propane, there’s a septic tank installed and the sub division has its own reverse osmosis system. Outside you have a 20x21 deck that leads to the backyard and fire pit area. This home is fully fenced and backs onto a field- so no neighbours behind you! Theres also a 10x16 shed to store all your summer gear with a RV hookup close by. You are a short distance away to the public beach or the boat launch making it easy to access the water. Lauman's Landing is conveniently located just 10 minutes from Northern Meadows Golf Club, a premiere 18 hole golf course. Offering a peaceful escape without sacrificing accessibility you are just two hours north of Lloydminster, 45 minutes east of Cold Lake, and 3 hours and 45 minutes east of Edmonton. (id:57557)
701 East Lakeview Road
Chestermere, Alberta
What if we told you that you can have it all?? The peace and tranquility of the country with city convenience just minutes away. A completely renovated home that looks, feels and even smells brand new on a sprawling .46 acre lot with towering trees and lush landscaping. This incredible home on the East side of Chestermere offers all of that and more. This home feels bright, fresh and welcoming from the moment you step into the spacious front entryway with soaring vaulted ceiling. The elegant formal living and dining area is flooded with natural light from the large front window. The centre of this home is the open concept kitchen, living and dining rooms. You are going to fall in love with this kitchen. Popular white shaker style cabinetry is complemented by gleaming stainless steel appliances including a gas stove and built-in microwave, white Quartz counters and gorgeous tile backsplash. A centre island with seating is next to the dining area that is surrounded by windows to show off your gorgeous backyard. A door leading to the back deck allows convenient access for grilling and outdoor living. The dining area flows seamlessly into the family room where you’ll enjoy the comfort and ambience of a corner gas fireplace. This space lends itself well to both entertaining and everyday family life. A designated office space is conveniently located near the front door and French doors allow for privacy to work or study. A good sized mudroom off of the garage and a nice little 2 pc powder room round out this level. Upstairs you’ll find plenty of room for family or guests with a total of 4 bedrooms including the primary with 5 pc ensuite and walk in closet. The other bedrooms share the main bath. Gorgeous and durable luxury vinyl plank flooring and neutral finishes throughout. The basement is unspoiled for you to finish to suit your needs but you'll be surprised at how bright and clean it feels. The floors are finished with a high gloss epoxy and the windows are large e nough that you could add a couple of bedrooms if you choose. The laundry room is located down here but there are hook ups available behind the wall in the upstairs mudroom if you prefer. The idyllic backyard has tons of mature trees creating a private backyard oasis where you’ll love hosting get-togethers for family & friends all summer long. And a convenient irrigation system ensures efficient water to all. A great sized deck comes with a pergola and custom shade sails you can adjust to keep everyone cool and comfortable under the sun. The entire backyard is fully fenced making it safe for kids and pets to play freely. You’ll have all the room you need for vehicles, ATVs, RVs and more on both the oversized driveway as well as in the amazing quad tandem garage. A man door from the garage provides easy access to the backyard and the garden shed keeps the backyard tidy and organized. There is even a 30 amp power hook up for your RV. If you're ready to transform your lifestyle don't wait to take a tour. (id:57557)
1130 Finlayson St
Victoria, British Columbia
Welcome to 1130 Finlayson Rd, a spacious 7-bedroom, 3-bathroom home in a prime central location, close to parks, schools, transit, and amenities. Sitting on a 5,130 sq. ft. lot, this 2,866 sq. ft. home offers a versatile layout, perfect for families or investors. The main level, features 4 bedrooms, 2 bathrooms, a bright and expansive living room, a separate dining area, and hardwood flooring throughout, creating a warm and inviting space. The primary bedroom is conveniently located on the main floor, and the recently updated bathroom adds a modern touch. Below, the renovated 3-bedroom suite provides an excellent mortgage helper, complete with its own dishwasher and updated finishes. Additional highlights include forced air heating, 200-amp service, ample parking on Somerset, backyard access, and proximity to beautiful parks. This home is the perfect blend of charm, space, and convenience—don’t miss this fantastic opportunity! (id:57557)
Bld B 1330 Hodges Rd
French Creek, British Columbia
**For Lease: State-of-the-Art Agricultural Facility with Expansion Potential** Elevate your agribusiness with this exceptional leasing opportunity designed for efficiency and productivity. Situated on approximately 1.53 acres of farmable land, this fully fenced and secure property features a nearly 4000 sq/ft high-tech greenhouse, purpose-built for precision cultivation, alongside a 2421 sq/ft processing building, ideal for agricultural processing and product handling. With the ability to add another 2+ acres of land, the property offers significant expansion potential to grow your operation. Previously designed for cannabis cultivation and processing, this AG1-zoned property in the Agricultural Land Reserve (ALR) provides flexibility for a variety of agricultural ventures. Conveniently located adjacent to Oceancycle Fish Compost, tenants will enjoy the advantage of on-site access to nutrient-rich soil to enhance growing conditions. Additionally, a negotiable amount of surrounding farmland is available to further support your farming needs. This is a rare opportunity to lease a turnkey property designed for agricultural success. Contact us today for more details and to secure this one-of-a-kind lease opportunity! (id:57557)
12 Otter Crescent
Toronto, Ontario
A rare opportunity to own a fully custom-built gem in the heart of Lytton Park welcome to 12 Otter Crescent. This is where refined luxury meets everyday comfort, crafted with the finest materials, elegant finishes, and an architectural vision designed to inspire. From the moment you enter, youre met with sky-high ceilings, expansive european windows, and a flood of natural light that dances across every surface. Every window frames a view of lush greenery and mature trees, offering a serene and private atmosphere throughout the home.12 Otter Crescent offers a rare sense of tranquility a setting that feels more like a secluded country escape than a city address, yet youre in the heart of Toronto, surrounded by natural beauty and timeless charm. Homes in locations like this are truly few and far between.Every inch of this home reflects purposeful design nothing was done by chance. From the wall detailing to the flow of the kitchen, everything was guided by an artistic vision rooted in luxury and intention. This is not just a beautiful home its a statement of thoughtful living.Featuring four bedrooms upstairs, one ideal as a home office, a custom kitchen with Wolf appliances, Sub-Zero fridge, two fireplaces, two laundry areas, a wine cellar, and a fully finished basement with a gorgeous built-in bar, this home blends elegance with practicality.Additional highlights include a tankless hot water system, custom cabinetry, and high ceilings. Steps from Avenue Road, Yonge, TTC, top schools (Havergal, UCC, Crescent, TFS, John Ross Robertson, Glenview, Lawrence Park), and nearby parks like Chatsworth Ravine and Alexander Muir Gardens.This is more than a home its a rare find. A place to impress, to feel proud of, and to create lasting memories. Homes like this dont come often it must be seen in person to be truly appreciated. (id:57557)
517 Lakeside Greens Place
Chestermere, Alberta
This is not just a home - it’s a lifestyle. If you’re ready to embrace the many benefits of golf course living then this fully finished 2 story walk out is for you. Perfectly positioned on a massive lot overlooking 2 ponds in a no ball zone you’ll enjoy panoramic views of lush manicured fairways and serene water features without the worry of balls being hit into your yard. The clubhouse is just across the road making it easy to jump in your golf cart to meet friends for an early morning round or maybe dinner in the club’s restaurant. You’ll love being a part of this vibrant and inclusive community. An elegant formal living room and dining room at the front of the home boasts soaring vaulted ceilings open to the grand central staircase. The huge kitchen is well laid out making it ideal for both large scale entertaining as well as everyday family life. The kitchen features newer stainless steel appliances including Jenn Air cooktop and double wall ovens plus granite countertops. It is open to the breakfast nook and family room which features a wood burning fireplace surrounded by a built in wall unit. The space is flooded with natural light from big windows that showcase your stunning views. A huge upper deck spans the entire width of the home giving you plenty of room to relax and enjoy the show. A 2 pc bath and spacious laundry room / mudroom round out this main level. Upstairs you’ll find 3 good sized bedrooms including a spacious primary with ensuite bath and walk in closet. The other 2 bedrooms share the main bath. The fully finished walk out basement is an entertainer’s dream! The expansive recreation / family room with wet bar area is the perfect place to have friends over to watch the game and there’s plenty of room to add some fun entertainment like maybe a pool table or dart board. A 4th bedroom plus full bath makes this a nice private space for a family member or out of town guests to call their own. There is also a good sized flex room to use as an office , craft room or work out area depending on your needs. Whether you spent the day working or golfing your going to love relaxing in the hot tub in your private and serene sunroom. A covered patio area is completely surrounded by trees creating a secluded place to unwind in most types of weather. The huge fenced yard has tons of room for kids and pets to play and makes entertaining a dream plus there is a shed for all of your gardening tools & outdoor items it has power and is golf cart ready. Finally an attached 2 car garage keeps you & your vehicles protected year round The basement was redone in 2015 and the upper levels have newer windows. Enjoy the central air on those hot summer days! Don’t miss your chance to embrace the bounty of benefits golf course living has to offer from health & wellness to socializing & community all set against a calming, scenic backdrop. Book your showing today. (id:57557)
2 Cedar Grove Road
Mono, Ontario
Welcome To Your Dream Home! This Impeccably Maintained Property Offers The Perfect Combination Of Luxury, Comfort, And Versatility. The Main Home Features 3 Spacious Bedrooms And 2 Full Bathrooms, With Soaring Vaulted Ceilings And Premium Finishes Throughout. The Fully Finished Basement Adds Incredible Value And Flexibility With 1 Additional Bedroom, 1 office space, A Large Recreational Room, And A Full Bathroom - Ideal For Guests, Teens, A Home Office, Or Multi-Generational Living. You'll Love The High End Upgrades, Including Stainless Steel Appliances, Elegant Stone Countertops, Heated Tile Flooring, And Custom Hunter Douglas Blinds. Step Into The Peaceful Screened - In Porch To Enjoy Your Morning Coffee Or Evening Unwind, Rain Or Shine. Efficiently And Economically Heated With A Gas Boiler ( A Major Improvement Over Electric), The Home Is Served By A Reliable Private Well With A UV Water Filtration System, Offering Both Comfort And Peace Of Mind. A Standout Feature IS The Oversized Garage, Which Accommodates Up To 5 Vehicles And Includes An Extra- Wide, Extra-Tall Door, Large Enough To Fit A Tractor Trailer Cab. Whether You're A Car Enthusiast, Business Owner Or Just Need Extra Space, This Garage Delivers. Outside, Escape To Your Own Backyard Oasis Featuring Saltwater In Ground Pool, A Luxurious Hot Tub And Beautifully Landscaped Gardens. Its The Ultimate Space For Entertaining Or Relaxing In Complete Privacy. Bonus : Legal Secondary Dwelling. This Rare Offering Includes A Fully Legal Second Unit With A Private Entrance, 2 Bedrooms, A Full Kitchen, Family Room, Den, And A Bathroom - Perfect For Extended Family, Guests Or Rental Income. Its Currently Vacant, So Your Can Set Your Own Rent. To Summarize : This Incredible 2 - Home Package Includes 6 Total Bedrooms, Multiple Living And Sitting Areas, 4 Full Bathrooms, An Oversized Garage, Legal Second Dwelling (*by closing), A Saltwater Pool, 2 Sheds, And Endless Potential - Perfect For Large Or Multi-Family Living. (id:57557)
7523 205 Street
Langley, British Columbia
The Finest Offering in Willoughby Heights! This Elegant home features 7 bedrooms and 6 baths, bathed in natural light with open-concept spaces, designer lighting, oak cabinetry, premium hardwood flooring, and impressive finishes-perfect for a lifestyle of exquisite comfort. The seamless floor plan includes a custom chef's kitchen with a spice kitchen, ideal for entertaining. The upper level boasts a spacious master bedroom with a walk-in closet and spa-like ensuite with a soaker tub, plus 3 additional bedroom suites. A media room or potential for 1-bed suite, along with a 2 bedroom legal suite on the lower level.This luxury build spares no expense-- radiant heating and A/C. Centrally located near top-rated schools, shopping, recreation, highways, +more. Open House: July 20: Sun 2-4pm (id:57557)
980 Coronation Avenue
Kelowna, British Columbia
Unlock the perfect investment at 980 Coronation Ave! This gem offers a rare opportunity in Kelowna North with a newer carriage house. Imagine living steps from downtown while your mortgage is being helped along by rental income from the back lane-accessed carriage home. These homes provided a great living environment and potential, with future land value on the rise, this could be your golden ticket. The main house has that downtown charm. Three bedrooms, one bathroom with a fenced front yard. The carriage house sits upon a triple garage (tandem one side). It has 3 bedrooms, room for an office space and plenty of storage. Whether you’re an investor or just craving the urban lifestyle with some extra financial padding, this property combines prime location and rental income into one unbeatable package. Walking distance to everything downtown, including Kelowna's best waterfront beaches, cafes, restaurants, and shops! (id:57557)
716 Coral Springs Boulevard Ne
Calgary, Alberta
Welcome to 716 Coral Springs Blvd NE — the ultimate family home in one of Calgary’s only private lake communities! This spacious and well-loved 4-bedroom, 2.5-bath home offers 2,289 sq ft of functional, family-focused living space — designed to handle everything from busy mornings to weekend movie nights. The main floor is bright and open with soaring ceilings, a large kitchen overlooking the yard, and both formal and casual living areas — perfect for entertaining or just everyday life. Upstairs, you’ll find a generous primary suite with a 5-piece ensuite and walk-in closet, plus three more large bedrooms and another full bath. With an unfinished basement, there’s room to grow and customize the space to fit your family's needs. What really sets this home apart is the community. Coral Springs is a tight-knit, family-first neighbourhood built around a private lake — offering year-round access to swimming, boating, skating, and more. Add in quiet streets, great schools, parks, and quick access to Stoney Trail - You’ve got a place where families truly thrive.This isn’t just a house. It’s where your next chapter starts. (id:57557)
208 Lamore Crescent
Strathroy-Caradoc, Ontario
Are you kidding me???? Look at this place! Not only is it located in a sought after neighborhood but it is a staycation dream! Fully fenced, NEWLY UPDATED backyard, HUGE 18' x 36' sparkling heated saltwater in ground pool with no worry, new (2025) automatic chlorinator making very little maintenance. Completing your summer fun paradise are sunny patios, shady spaces, and a Pool house all surrounded by lush gardens. This is summer living at its finest! In ground sprinklers make it all easy to maintain so you can just sit back and relax! This lovingly cared for large 3,000 + sq ft of living space 2 story family home located on a quite cul-de-sac is just what you have been looking for. Clean Even, dust free Gas Hot water heat with the benefit Central Air (2012). Very Large eat-in kitchen with island and built in appliances overlooking the main floor family room with cozy gas fireplace, a formal dinning room as well as a spacious living room and powder room complete the main floor. On the second level you will find FOUR large bedrooms as well as a 4 piece bathroom. The basement area is fully finished with plenty of room for the kids to play or maybe that pool table you always wanted. New pool heater 2024, Pool liner 2019. Pool Pump Motor 2025. Newer Owned on demand water heater. A/C 2012. What are you waiting for???? (id:57557)
115 Lemoyne Crescent W
Lethbridge, Alberta
Welcome to your perfect family home in the heart of Varsity Village! This beautifully maintained 4-bedroom, 3.5-bathroom two-story home is nestled in a charming, mature neighborhood just minutes from the University of Lethbridge and a short walk to Nicholas Sheran Park.Designed for both everyday living and entertaining, the main floor offers a well-thought-out layout with spacious living areas, sleek quartz countertops, and stylish vinyl flooring throughout. A striking custom open staircase adds a modern statement while enhancing the open feel of the home.Upstairs, you’ll find 3 bedrooms, including a generous primary suite complete with its own private ensuite. Whether you're hosting friends or spending a quiet evening in, this home delivers comfort and style.Cozy up by the wood-burning fireplace in the family room, or relax in the secluded backyard hot tub under the stars. Located on a quiet, low-traffic street, this move-in-ready home is well loved, full of charm, and ready for new memories. (id:57557)

