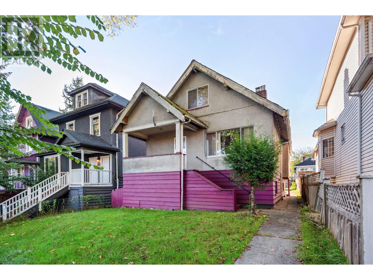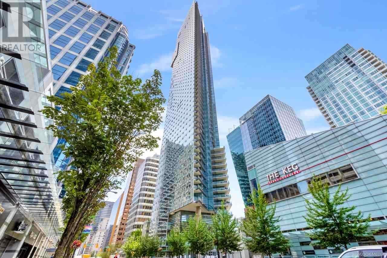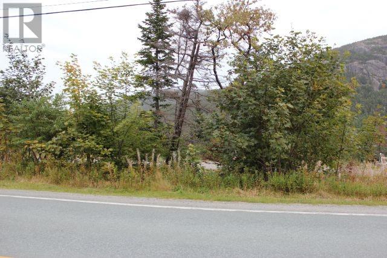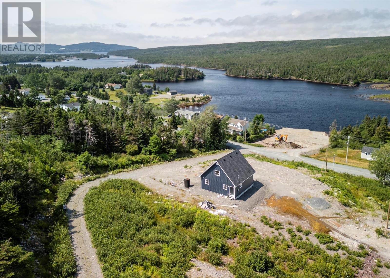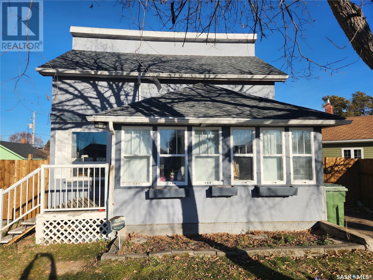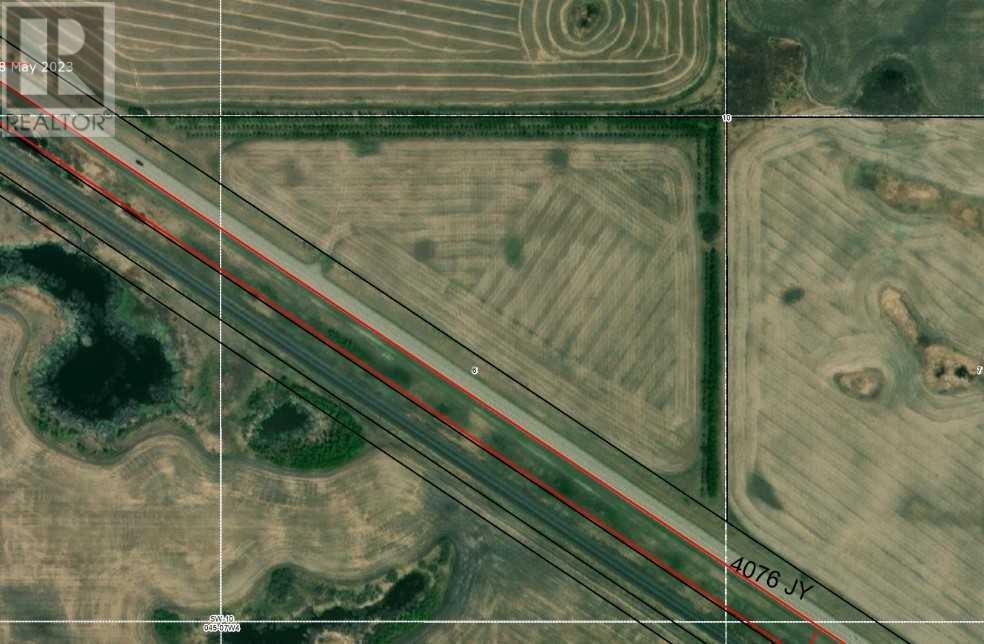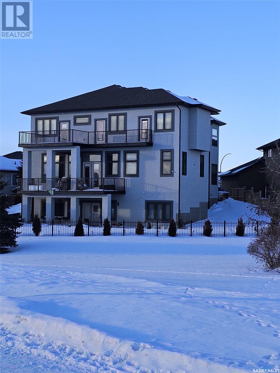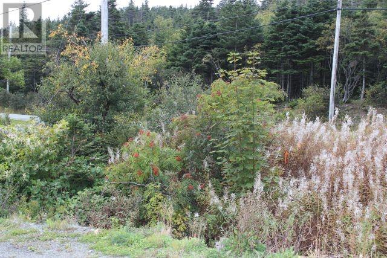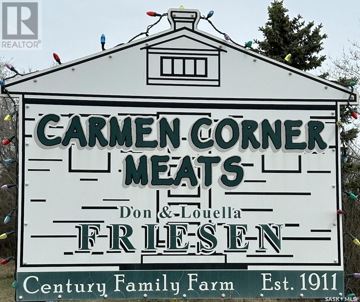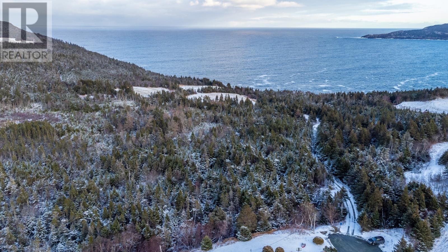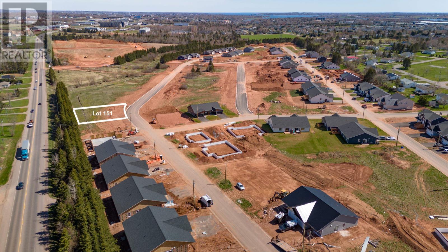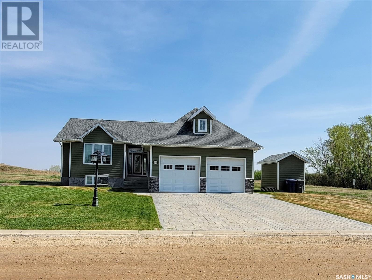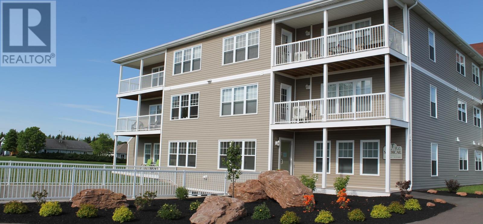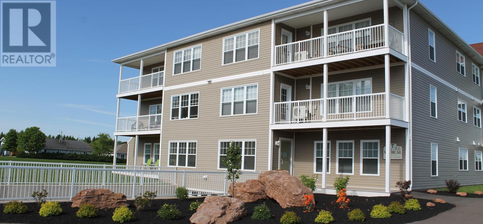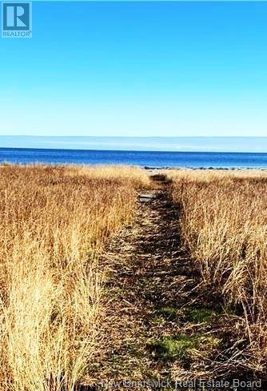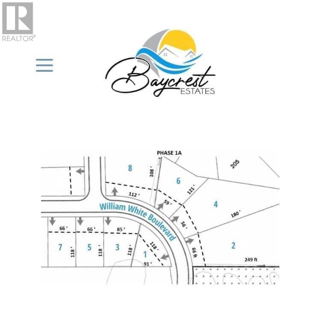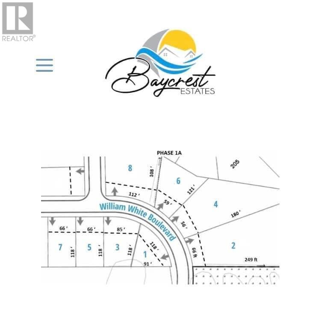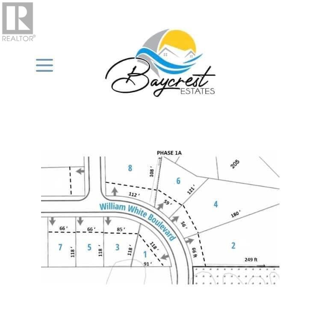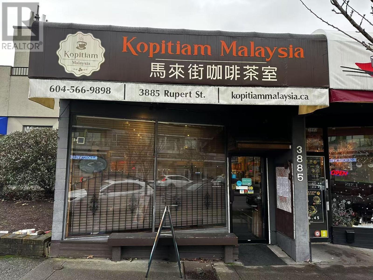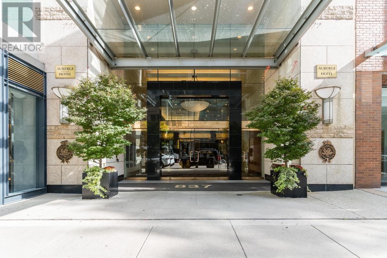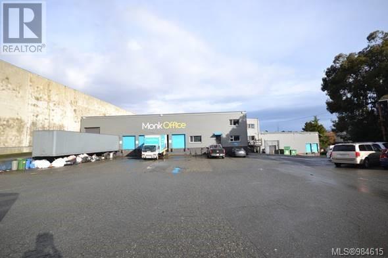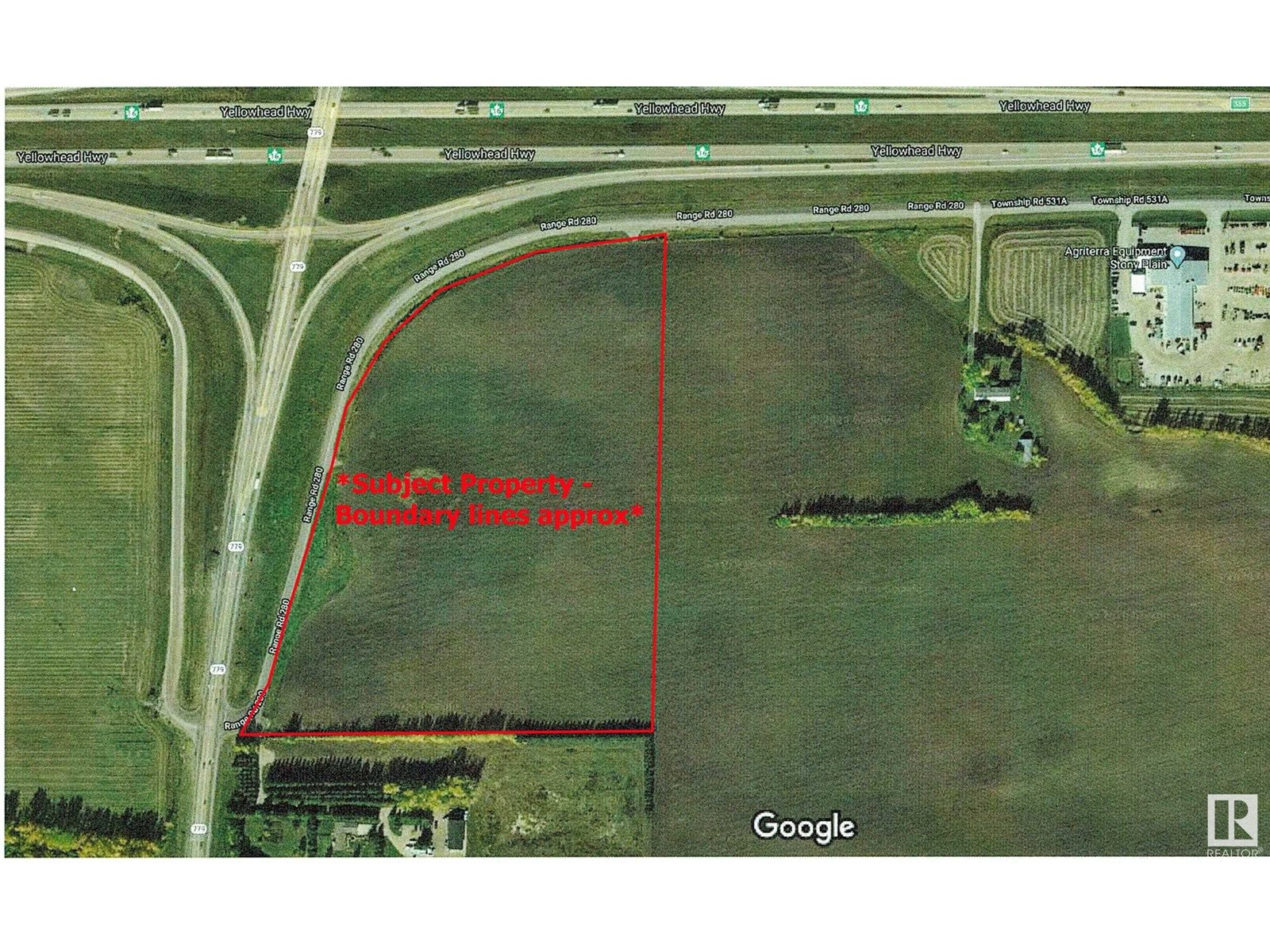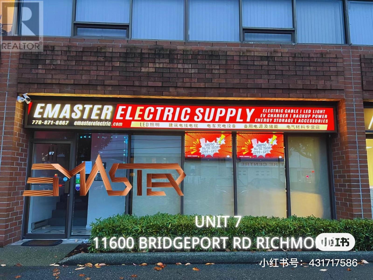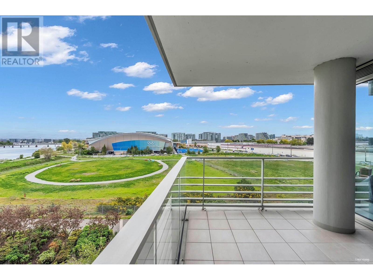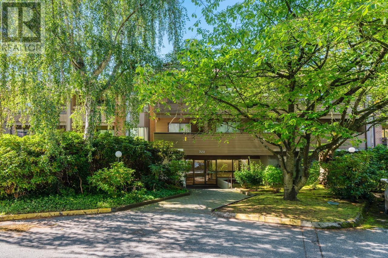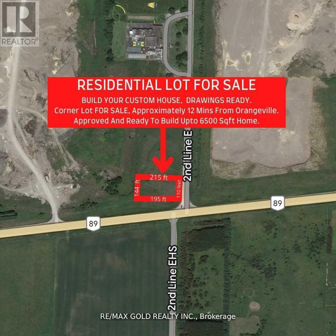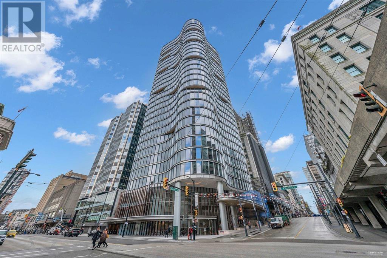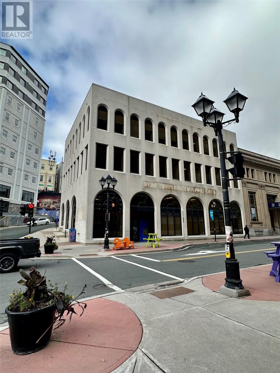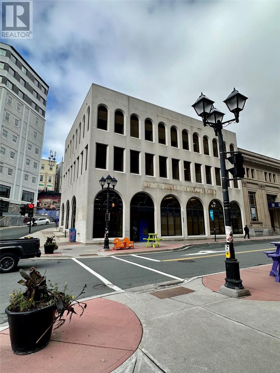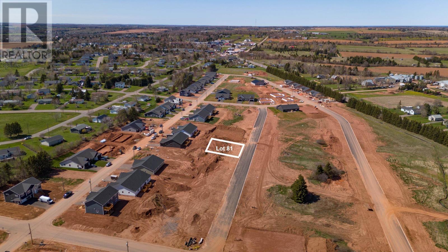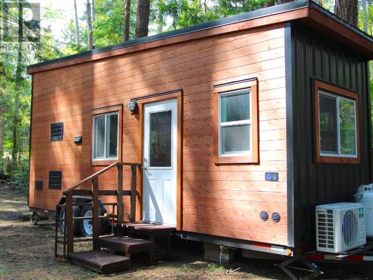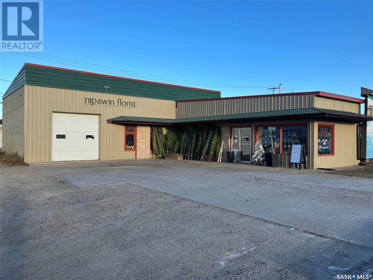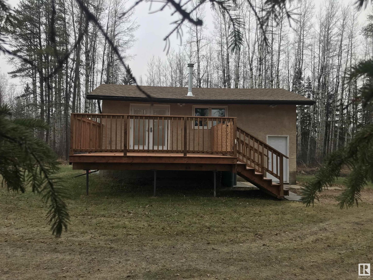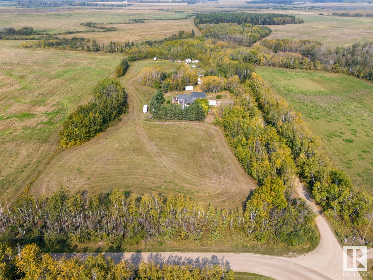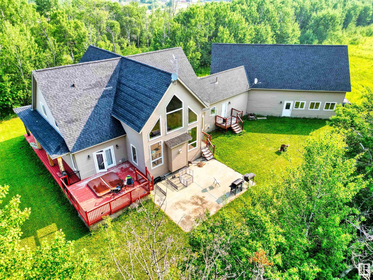464 E 12th Avenue
Vancouver, British Columbia
ATTENTION Builders & Renovators. No Character Retention required on this oversized 34x122' lot. Within the TOA in Vancouver's Mount Pleasant, this 1926's home awaits your design ideas to restore its lustre or build anew. Currently a 3 bedroom main suite, with classic time period features such as the eat-in kitchen & vaulted top floor ceilings. 2 bedroom suite below with separate entrance. The City has confirmed the property qualifies as an "under-utilized lot', in which no character retention is required if tearing down to build new. Take advantage of this great location across from Florence Nightingale School, close proximity to amenities and transit. Walk Score of 971 Call your REALTOR today! (id:57557)
2301 1111 Alberni Street
Vancouver, British Columbia
Luxury Living at Shangri-La residence. Spacious 2-bedroom, 2.5 baths west view suite with floor to ceiling windows. Enjoy the open living/dining concept and gourmet kitchen with top-of-the-line appliances with Miele wine cooler/coffee maker upgrade package. Ensuite bathroom in both bedrooms and air conditioning keeps the home at an optimal temperature year round. A sophisticated set of amenities & services include fitness centre, outdoor pool, sauna/hot tub, library & 24 hour concierge. Located within steps to world class dining and high end boutique shops. Two side by side parking stalls. (id:57557)
B45 - 9225 Jane Street
Vaughan, Ontario
Underground Parking Spot in Bellaria Tower 1. For Bellaria Tower 1 Residents Looking for a Second or Third Parking Space Conveniently Located Close to the Elevator on P2. (id:57557)
1155 Wood Road
Wyebridge, Ontario
Over 2 Acres of Endless Possibilities! This spacious building lot offers the perfect canvas to create your dream home. Nestled in a serene country setting, it provides privacy and tranquility while being conveniently close to.Easy access for commuting or exploring nearby towns. All the essentials just a short drive away. Imagine the endless opportunities to design your ideal home and enjoy the peaceful lifestyle you’ve always wanted. Don’t wait, this rare find won’t last long! (id:57557)
1125 Wood Road
Wyebridge, Ontario
Build Your Dream Home on This Private 2+ Acre Lot! Discover the perfect blend of privacy and convenience with this spacious lot in a serene country setting. Plenty of room for your dream home and more! Close to major highways for easy commuting. Enjoy the best of both worlds with nature and modern conveniences just minutes away. Your vision starts here , don’t miss this opportunity to create your perfect home in a peaceful and picturesque setting! (id:57557)
239-241 Beachy Cove Road Unit#lot 2
Portugal Cove-St. Philip's, Newfoundland & Labrador
Looking for a special spot to build your dream home? This picturesque setting in historic Portugal Cove, may indeed be exactly what you are looking for. Drive by to note some of the lovely homes already nestled there. With Beachy Cove Brook & Beachy Cove Hill providing a beautiful, natural backdrop for all seasons, the peacefulness & tranquility are added attractions. Just a jaunt to town from a number of directions, the location is ideal. Short walks to Beachy Cove Beach & Sunday drives will let you soak up great views of the coastline. Like other homes in the area you will require well & septic with your lot size being able to accommodate that. Current owner does have approval in principle for sub-dividing the land. There are three opportunities to buy, build and live in this area…235-237-Lot 1, 239-241-Lot 2 or one combined lot at 235-241; each has an individual MLS Listing. A new survey will be provided prior to closing, if desired/required by Purchaser & any applicable HST will be Purchaser’s expense. (id:57557)
430 Southeast Road
Placentia, Newfoundland & Labrador
This is exciting, new home still under construction. You still have time to pick out your own cabinets, flooring, and light fixtures. Situated in Southeast with a lovely view of the Southeast Arm, and minutes away from some great salmon, and trout fishing. You can practically hunt in your own backyard. Two Bedrooms, Two Bathrooms with a large loft to sit, relax, and unwind. Enjoy years of worry free living. Sit on your deck and watch the salmon jump as they head up the river to spawn. Close to all amenities in the town of Placentia. Enjoy easy living at its finest. You still have time to put your own personal touches on your brand new home. (id:57557)
514 Cedar Cres
Gold River, British Columbia
This 2200 sqft home built in 1989 has 4 bedrooms + den, 3 full bathrooms, a heated double garage and beautiful mountain views! Enter the front of this house on the lower level and you will see it has a well thought out floorplan that includes 1 large bedroom +den, a bathroom, laundry, a cozy family room with a woodstove and a hobby room. You can also access the house from the garage. Upstairs is where you will find 3 more bedrooms one of which is the primary with a 3pc ensuite, an open living/dining/kitchen with a live edge bar height counter and sliding doors that lead out to a beautiful deck that looks over the private backyard. Sit out on your deck and watch the deer and elk pass by. Literally, there is a wildlife path in the yard! The side yard is approx 20x80 which is ample room for all your recreational vehicles. Extras include a designated RV parking space that has water and electrical hookup, a heat pump, 220 power in the garage, jacuzzi tub and a central vac system. (id:57557)
309 4th Street W
Nipawin, Saskatchewan
Welcome to this charming 1445 sq ft character home located at 309 4th Street West in Nipawin, SK. The wall of windows in the sunroom entrance have you hooked the minute you step into the space. The large living room leads you to the designer kitchen filled with maple cabinets and hardwood flooring. If the double convection ovens don't grab your attention, the natural gas indoor grill and cooktop will surely do that. The dining room has garden doors to the wonderful outdoor deck space. A 2 piece bathroom and a cool storage room round off the main floor nicely. The 2nd floor has a huge primary bedroom complete with a walk in closet and a 4 piece ensuite. 2 more bedrooms finish off this floor. The basement has another cold storage room, family room, laundry, 3 piece bathroom and a bonus space great for storage/playroom or an office. The large yard is surrounded by a new fence a shed, and a 2 car detached heated garage. New shingles have been placed on the garage and the house between 2022-2024. Lots of places to park. This is a unique property and a must view to see the full potential. Call today to view. (id:57557)
Pt Of
Rural Wainwright No. 61, Alberta
This parcel is situated immediately adjacent to Highway 14, approximately 2 miles west of Wainwright on the North side of the highway. It features a mature shelterbelt along the North and East boundaries, enhancing it's overall appeal for both residential and commercial purposes. (id:57557)
346 Greenfield Terrace
Saskatoon, Saskatchewan
Welcome to 346 Greenfield Terrace – a true work of art where no detail has been overlooked. This meticulously crafted home seamlessly blends comfort, luxury, and elegance. Upon entering, you'll be greeted by a grand ceiling adorned with a custom chandelier. Unique features abound, including automated blinds, a custom-designed pillar on the main floor, and exquisite 2x4 ft tiled flooring in the kitchen. The home offers an impressive butler's kitchen with a massive walk-in pantry, and every bedroom is equipped with its own en-suite, including the primary bedroom with a stunning stand-alone tub. The home boasts a separate heating system for the second floor, along with additional furnaces in the basement, ensuring year-round comfort. Two water heaters, and a sprinkler system. The beautifully landscaped backyard offers custom fountains, a patio with a natural gas fireplace, and backs onto a serene open field and park. Additional highlights include a drive-through garage, a driveway leading to the backyard, a custom-designed outdoor patio area with marble shelving, and a natural gas fireplace. Enjoy the interconnecting balcony that spans three rooms on the second floor, as well as custom fountains in each corner of the backyard, creating an inviting outdoor oasis. The expansive sunroom and high ceilings on the main floor enhance the home's airy, open feel, while an abundance of windows and modern interior design complete its unique charm. The second-floor features four large bedrooms, each with an en-suite, a separate living area, a laundry room with storage, and a spacious sunroom/recreation room. The fully developed walk-out basement adds even more space, with three additional bedrooms, all with en-suites, a den/office, a living room, and a third kitchen, complete with ample storage and a walk-in pantry. This home truly offers high-end luxury and grandeur. Call your agent today to arrange a private showing and experience this extraordinary masterpiece in person. (id:57557)
235-237 Beachy Cove Road Unit#lot 1
Portugal Cove-St. Philip's, Newfoundland & Labrador
Looking for a special spot to build your dream home? This picturesque setting in historic Portugal Cove, may indeed be exactly what you are looking for. Drive by to note some of the lovely homes already nestled there. With Beachy Cove Brook & Beachy Cove Hill providing a beautiful, natural backdrop for all seasons, the peacefulness & tranquility are added attractions. Just a jaunt to town from a number of directions, the location is ideal. Short walks to Beachy Cove Beach & Sunday drives will let you soak up great views of the coastline. Like other homes in the area you will require well & septic with your lot size being able to accommodate that. Current owner does have approval in principle for sub-dividing the land. There are three opportunities to buy, build and live in this area…235-237-Lot 1, 239-241-Lot 2 or one combined lot at 235-241; each has an individual MLS Listing. A new survey will be provided prior to closing, if desired/required by Purchaser & any applicable HST will be Purchaser’s expense. (id:57557)
Carmen Corner Meats
Laird Rm No. 404, Saskatchewan
**Business For Sale** Carmen Corner Meats, a local owned meat shop, is for sale. This 3rd generation company comes with a great client, contact and local grocery store base. Included in the sale: Trade name, equipment, inventory, contacts, contracts and recipes! Don't miss out on your chance to own a local reputable established company! (id:57557)
49-67 Gallows Cove Road
Torbay, Newfoundland & Labrador
This 1.62 hectares of land (4 acres) is designated as agricultural land however, it can have a single dwelling built on it. The land may not be sub-divided or designated for housing development. Basically, if someone would prefer to have an extra large lot to build their home on and would develop a portion of the land as a hobby farm or make some use of it for an agricultural endeavor, then this piece of land would likely be ideal for such a venture. Currently the land is wooded and the clearing of it and any required improvements to the land or any access road would be at the purchaser's expense. (id:57557)
Lot 151 Stanmol Drive
Charlottetown, Prince Edward Island
Welcome to Hidden Valley, Charlottetown's newest subdivision offering the perfect blend of convenience, tranquility, and community. Nestled just off Windymere Drive in the esteemed West Royalty area, this centrally located development promises an idyllic lifestyle for residents seeking both modern amenities and natural serenity. Become a part of PEI's burgeoning neighborhood and relish in the abundant green space and peaceful living that flanks a picturesque stream, complete with a scenic walking path for leisurely strolls or morning jogs. Embrace the harmonious balance of urban accessibility and rural charm, with downtown Charlottetown just a few minutes' drive away, ensuring you're never far from the vibrant pulse of the city. These sought-after R1 lots are quickly being snapped up, available in various sizes to accommodate your dream home vision. Rest assured, covenants are firmly in place to uphold the integrity and aesthetic appeal of the neighborhood, ensuring a cohesive community of quality family residences. Experience the epitome of convenience and centrality in the heart of Charlottetown's Capital District. With its prime location and commitment to fostering a beautiful neighborhood atmosphere, Hidden Valley stands as a testament to modern living at its finest. Don't miss your chance to be a part of this exceptional community. (id:57557)
408 5th Street E
Wilkie, Saskatchewan
Executive style 1613 sq. ft. 4 level split home built in 2009; sellers are original owners and tons of pride showing in this one; 2 bedrooms and 2 baths on upper level, 1 bedroom on 1st lower level; spacious primary bedroom features a walk-in closet plus 3 pce ensuite with a beautiful tiled walk-in shower; main bath features a corner jetted soaker air tub; Kitchen and dining has 12' ceilings, tons of cherry finish maple cabinets, quartz counter tops, expansive island with built-in dishwasher, walk in pantry and limestone tile flooring, built in oven & microwave stainless steel combo, 36" ceramic stove top; reverse osmosis; main floor laundry/mudroom; living room features a vaulted ceiling, stunning acacia hardwood floors & natural gas fireplace; your first lower level hosts family room with a natural gas fireplace, 3rd bedroom & 3pc bath; very bottom or 4th level is unfinished but can be a future bedroom if so needed; 14' ceilings in finished double attached garage with in-floor heat, basement has plumbing installed for in floor heat too; 35 year asphalt shingles; hardy plank siding; ICF block basement; underground sprinklers; 12x18 garden shed; triple paned Argon windows; air to air ex-changer; water softener; sump pump; central air conditioning (2018); new humidifier installed in fall of 2023; so many more features; price out cost to build new and you will see the value in this one! (id:57557)
202 516 Macewen Road
Summerside, Prince Edward Island
Welcome to Sea Isle Condos, Unit 202(2 Bedroom/2 Bathroom Condo). In the heart of Summerside is where you will find this fabulous collection of luxury condos at 516 MacEwen Road. With a warm and inviting atmosphere, you are sure to feel right at home; whether you are a young professional moving to the area for work, or if you are someone who is thinking about downsizing to simplify your day to day. Unit 202 is a 2 bedroom second floor corner unit. It boasts 1198 square feet with an open concept kitchen/dining/living room area, two good sized bedrooms each with closets (off the primary bedroom is a walk-in closet leading to an ensuite bathroom) as well as another full bath and storage/utility/laundry area. The spacious kitchen features granite countertops and a large island, providing for extra seating and ample work space. Flooring is quality laminate throughout the home, as well as beautiful ceramic tile. They say location is everything, and these condos are ideally located within minutes to shopping centers, The Atlantic Superstore, the Prince County Hospital, the Rotary Friendship Park and more. Whether you?re looking to grab some groceries, do a little shopping, go for a check-up or get some exercise on the walking trails, this location really does cover all the bases. Condo units also features and includes a covered deck, one heated underground parking space with heated entrance leading to the parking garage, outside parking for guests, and an elevator running between floors. Condo fees are $250 a month and all appliances are included. At Sea Isle Condos you will find well laid out designs, calming simplicity and luxury. Measurements to be verified by buyer if so desired. (id:57557)
207 516 Macewen Road
Summerside, Prince Edward Island
Welcome to Sea Isle Condos, Unit 207(2 Bedroom/2 Bathroom Condo). In the heart of Summerside is where you will find this fabulous collection of luxury condos at 516 MacEwen Road. With a warm and inviting atmosphere, you are sure to feel right at home; whether you are a young professional moving to the area for work, or if you are someone who is thinking about downsizing to simplify your day to day. Unit 207 is a 2 bedroom second floor corner unit. It boasts 1198 square feet with an open concept kitchen/dining/living room area, two good sized bedrooms each with closets (off the primary bedroom is a walk-in closet leading to an ensuite bathroom) as well as another full bath and storage/utility/laundry area. The spacious kitchen features granite countertops and a large island, providing for extra seating and ample work space. Flooring is quality laminate throughout the home, as well as beautiful ceramic tile. They say location is everything, and these condos are ideally located within minutes to shopping centers, The Atlantic Superstore, the Prince County Hospital, the Rotary Friendship Park and more. Whether you?re looking to grab some groceries, do a little shopping, go for a check-up or get some exercise on the walking trails, this location really does cover all the bases. Condo units also features and includes a covered deck, one heated underground parking space with heated entrance leading to the parking garage, outside parking for guests, and an elevator running between floors. Condo fees are $250 a month and all appliances are included. At Sea Isle Condos you will find well laid out designs, calming simplicity and luxury. Measurements to be verified by buyer if so desired. (id:57557)
1 Lakeside Lane
Cocagne, New Brunswick
IMAGINE WAKING UP TO THE SOUND OF THE WAVES, OR WATCHING THE SUNRISE OR SUNSETS FROM YOUR NEW PROPERTY WITHOUT THE RISK OF FLOODING. THIS WATERVIEW FROM A 1.5 ACRE LOT HAS AN 18 FT ELEVATION FROM THE SHORE ACROSS THE ROAD! THIS BEAUTIFUL SUBDIVION WITH 2 ADJACENT LOTS FOR SALE GIVES YOU THE OPTION TO BUILD A BEAUTIFUL HOME WITH BREATHTAKING VIEWS OF THE SEA, DEEDED ACCESS TO A PRIVATE BEACH WITH A WONDERFUL SANDBAR IN THE SUMMERTIME. TO THE EAST, ON RTE 535, YOU WILL FIND THE CORMIERVILLE WHARF AND TO THE WEST, A BIT FURTHER, YOU WILL REACH THE ST. THOMAS WHARF. LOTS OF FRESH SEAFOOD TO BUY OFF THE FISHERMEN OR THE LOCAL MARKETS IN COCAGNE OR BOUCTOUCHE. IN COCAGNE, AT THE FOUR CORNERS, YOU WILL FIND THE LEGENDARY COUNTRY STORE E.A.MELANSON WITH A BIT OF EVERYTHING, ACROSS THE STREET, A NB LIQUOR OUTLET, GAZ STATION, VARIOUS SHOPS, A FIRE DEPT., A LOCAL LUMBER MILL, ARENA, MARINA AS WELL AS RESTAURANTS AND LODGING. TO THE WEST, YOU WILL FIND BOUCTOUCHE, REKNOWNED FOR ARTS, CRAFTS, LOCAL EATERIES AND WORLD FAMOUS PAYS DE LA SAGOUINE AS WELL AS THE IRVING PARK, GROCERY STORES, MEDICAL OFFICES, PHARMACIES AND ALL AMMENITIES. AT THE BACK OF THE SUBDIVISION IS A POND, HANDY TO EXTRACT WATER FOR EMERGENCIES AND A GREAT SKATING AREA IN THE COLDER SEASON. LIVING HERE IS LIFE AT ITS BEST. POTENTIAL NEGOTIATION FOR THE PURCHASE OF MORE THAN ONE LOT TO BUILD LARGER PROJECT. TAKE A RIDE DOWN ROUTE 535, THIS LOT & LOTS 18-3 AND 18-4 ARE A REAL PIECE OF PARADISE AT AN AFFORDABLE PRICE! (id:57557)
2 William White Boulevard
Lewisporte, Newfoundland & Labrador
Welcome to Baycrest Estates, Lewisporte's newest and finest residential subdivision with fully serviced lots immediately available. Build your brand-new dream home in an excellent location in Lewisporte! Check out the new build just completed in the photos, this is a beautiful two-story home and yours could be next. At Baycrest Estates you'll be centrally located next to Newfoundland's vast interior right from your very own backyard and you'll also be just minutes away from Newfoundland's most popular boating destination in Notre Dame Bay and the Lewisporte Marina! Be a part of something new and exciting. (id:57557)
4 William White Boulevard
Lewisporte, Newfoundland & Labrador
Welcome to Baycrest Estates, Lewisporte's newest and finest residential subdivision with fully serviced lots immediately available. Build your brand-new dream home in an excellent location in Lewisporte! Check out the new build just completed in the photos, this is a beautiful two-story home and yours could be next. At Baycrest Estates you'll be centrally located next to Newfoundland's vast interior right from your very own backyard and you'll also be just minutes away from Newfoundland's most popular boating destination in Notre Dame Bay and the Lewisporte Marina! Be a part of something new and exciting. (id:57557)
6 William White Boulevard
Lewisporte, Newfoundland & Labrador
Welcome to Baycrest Estates, Lewisporte's newest and finest residential subdivision with fully serviced lots immediately available. Build your brand-new dream home in an excellent location in Lewisporte! Check out the new build just completed in the photos, this is a beautiful two-story home and yours could be next. At Baycrest Estates you'll be centrally located next to Newfoundland's vast interior right from your very own backyard and you'll also be just minutes away from Newfoundland's most popular boating destination in Notre Dame Bay and the Lewisporte Marina! Be a part of something new and exciting (id:57557)
8 William White Boulevard
Lewisporte, Newfoundland & Labrador
Welcome to Baycrest Estates, Lewisporte's newest and finest residential subdivision with fully serviced lots immediately available. Build your brand-new dream home in an excellent location in Lewisporte! Check out the new build just completed in the photos, this is a beautiful two-story home and yours could be next. At Baycrest Estates you'll be centrally located next to Newfoundland's vast interior right from your very own backyard and you'll also be just minutes away from Newfoundland's most popular boating destination in Notre Dame Bay and the Lewisporte Marina! Be a part of something new and exciting (id:57557)
5 William White Boulevard
Lewisporte, Newfoundland & Labrador
Welcome to Baycrest Estates, Lewisporte's newest and finest residential subdivision with fully serviced lots immediately available. Build your brand-new dream home in an excellent location in Lewisporte! Check out the new build just completed in the photos, this is a beautiful two-story home and yours could be next. At Baycrest Estates you'll be centrally located next to Newfoundland's vast interior right from your very own backyard and you'll also be just minutes away from Newfoundland's most popular boating destination in Notre Dame Bay and the Lewisporte Marina! Be a part of something new and exciting (id:57557)
3885 Rupert Street
Vancouver, British Columbia
Outstanding oppor tunity! Ni ce 40-seat Mal aysian r estaurant, l ocated at Rupert & 22nd Avenue Vancouver, has been in operation for six years . Fully vented commercial kitchen. Turn-key business. 1100sqft. Open 6 days/week. Don't miss this chance. Do not disturb staff. Showing by appointment only. (id:57557)
1402 837 W Hastings Street
Vancouver, British Columbia
Welcome to this beautiful home @ the Terminal City Club. Exquisitely re-imagined home by Preston Interiors & Eyco Building Group in 2021, this one-of-a-kind space is a combination of 2 units creating a massive wrap around 3bed/3bath+office home. N facing, corner, flr-to-ceiling windows fuse the brilliance of natural light w/captivating views of NS mtns & ocean. Travertine marble floors, extensive white oak millwork, designer Chef's kitchen w/5 burner range, oversized island, spacious pantry, appl pkg, wet bar & remote blinds, this upscale abode is a Masterpiece. Private Master bed wing has change room, separate ensuite bath & private office space. Nestled between downtown's financial district & steps to Coal Harbour Seawall. Incl. 2 parking stalls+lg storage, this is a MUST SEE! (id:57557)
800 Viewfield Rd
Esquimalt, British Columbia
Large light industrial zoned property in a highly desirable area of Esquimalt (with a portion of the property in Vic West) just minutes from downtown Victoria with convenient access to major transportation routes in and around the City. With just 35% site coverage, the property has significant development potential (approx. 20,000 SF in excess land) while providing the owner with an existing strong and stable rental income. The property is anchored by Monk Office Supply ('Monk') who are an owner occupier. Monk will do a Seller lease back providing the Buyer with a strong cap rate / yield on the purchase. Alternatively, Monk can provide vacant possession of the Monk occupied space with reasonable notice. Further details are available upon executing the Non Disclosure Agreement found in the Supplements. (id:57557)
28011 Hwy 16
Rural Parkland County, Alberta
Highway 16 & SH 779 frontage! Located off service road (Rge Rd 280) to provide easy access and high visibility. Great speculation or for rezoning for a single use owner is most probable or possible subdivision. (id:57557)
7 11600 Bridgeport Road
Richmond, British Columbia
The subject unit is located on the South side of Bridgeport Road around No. 5 Road. There is access from Voyageur Way which is located behind the Building. Designated 5 Parking stalls, plus rear loading and parking off Voyageur Way. Features rear high ceiling warehouse area (around 1500 sf), storefront retail showroom (around 520 sf) and 2nd-floor office (500 sqft). There is rear grade level loading at the back, washroom, and varying power supply. Ideal for showroom uses and warehouse uses. Zoning is IR1, suitable for various kinds of businesses (but no car washing, no mechanical repair). (id:57557)
502 5111 Brighouse Way
Richmond, British Columbia
WELCOME HOME to "River Green" by ASPAC! This NE facing unit offers spectacular views of the River, Mountains and city! Over 1300sqft of spacious living space encompassing 2 bedrooms, a den, 2 full baths and a large patio! Features central air conditioning, open floor plan, functional kitchen complemented by top of line Miele appliances, 2 parking spots, and 1 locker. The 5-star resort amenities include a 24 hour concierge, a 25 meter lap pool, Sauna, steam, whirlpool, gym, theatre, virtual golf, music room, study room, pool table, party room, and more! Walk to dyke, Oval, T&T, banks, restaurants, and more! Don't miss out! (id:57557)
141 7451 Minoru Boulevard
Richmond, British Columbia
Fully renovated 7 years ago, 2 bedrooms, 1 parking; 5 minutes walking to Richmond Secondary School ; Central location, Close to Bus stop , Richmond Centre. Building amenities include an outdoor swimming pool, fitness gym, sauna, hot tub & play area. School catchment: Richmond High School & Ferris Elementary. (id:57557)
0 2nd Line E
Mulmur, Ontario
Create your dream home on a ravine corner lot, boasting a walk-out basement and breathtaking views. Positioned next to a Sikh Temple at the junction of Hwy 89 and 2nd Line, this 0.63-acreparcel offers convenience and tranquility, just 12 minutes from Orangeville. With approval for up to 6500 sqft, including plans for a 5400 sqft house, you have the freedom to customize your ideal sanctuary. Embrace this exceptional op (id:57557)
940 320 Granville Street
Vancouver, British Columbia
Brand new AAA office unit in Bosa Waterfront Centre, Vancouver's 1st ultra premium office tower. Located in the prime Central Business District of Downtown Vancouver, right in front of Waterfront Skytrain Station. Surrounded by ample transportation and shopping, dining and recreation options. Unit features partially finished t-bar ceilings, paint ready drywall, perforated roller blinds on exterior glazing and washroom facilities on each floor. Amenities include reception area concierge, bike storage, private showers/change rooms, valet and secured dedicated underground parking, bookable rooftop social lounge, dedicated loading dock.Don't miss this waterfront AAA office. (id:57557)
238 Water Street Unit#main Floor
St. John's, Newfoundland & Labrador
Downtown St. John's Location. The previous long term home of the Bank of Montreal, this site is a St. John's landmark looking to be the host of its next iconic business. The space is a large open concept with 20+ foot ceilings and full height windows facing South and west onto Water street and Mcbrides hill giving an abundance of natural light year round. The space would be ideal for a conversion to a destination resturant, or modern offices for tech company. The corner building has amazing street presence and will give any business a ton of visibility. (id:57557)
238 Water Street Unit#3rd Floor
St. John's, Newfoundland & Labrador
Great office space located in the centre of Downtown St. John's. A mix of open concept and private offices with an exceptional amount of natural light from the windows with 3 different exposures. Located near all major banks and law firms, in the heart of St. John's business district. (id:57557)
1441 102nd Street
North Battleford, Saskatchewan
4 Residential lots ready for development. Located close to Downtown. The perfect place to build an Apartment complex or Condo. (id:57557)
Lot 81 Hudson Drive
Charlottetown, Prince Edward Island
Welcome to Hidden Valley, Charlottetown's newest subdivision offering the perfect blend of convenience, tranquility, and community. Nestled just off Windymere Drive in the esteemed West Royalty area, this centrally located development promises an idyllic lifestyle for residents seeking both modern amenities and natural serenity. Become a part of PEI's burgeoning neighborhood and relish in the abundant green space and peaceful living that flanks a picturesque stream, complete with a scenic walking path for leisurely strolls or morning jogs. Embrace the harmonious balance of urban accessibility and rural charm, with downtown Charlottetown just a few minutes' drive away, ensuring you're never far from the vibrant pulse of the city. These sought-after R1 lots are quickly being snapped up, available in various sizes to accommodate your dream home vision. Rest assured, covenants are firmly in place to uphold the integrity and aesthetic appeal of the neighborhood, ensuring a cohesive community of quality family residences. Experience the epitome of convenience and centrality in the heart of Charlottetown's Capital District. With its prime location and commitment to fostering a beautiful neighborhood atmosphere, Hidden Valley stands as a testament to modern living at its finest. Don't miss your chance to be a part of this exceptional community. (id:57557)
1599/1605 Vancouver Blvd
Savary Island, British Columbia
Beautiful Tiny House on a double lot available on Savary Island. This immaculate Tiny House sits on a 100'X250' double interior lot, and has everything you need to start enjoying the Savary Island Lifestyle right away. Drilled well, septic field and Honda generator are all here plus a separate building for storage. There is a large patio for summer BBQ's with an outdoor fireplace for use in the fall and winter. The Tiny House has a beautiful modern interior and the use of space has to be experienced to be believed! There is plenty of room to build an additional cottage, or you can enjoy the minimal footprint the Tiny House provides. The location is excellent, Mermaid Beach and Sutherland Beach are close by so you can enjoy the white sand beaches Savary is famous for. The Mid-Island location also means that the Mermaid Cafe, Sugar Shack, Meadows Beach and Indian Point are all in the neighbourhood. Live Cyber Tours are available on request. Make sure to take the 3D tour! (id:57557)
3115 Museum Rd
Rural Lac Ste. Anne County, Alberta
The convenience of farming life with amenities down the block! Well maintained bungalow offers 3 bedrooms and full bathroom, large kitchen/dinette & living room/dining area. Functional porch entry with sink to clean up on your way in. Partial basement offers laundry, utility and storage. There are (2) detached garages, both have power and one is also heated with lean to and used as a shop. Also included is a 37' x 24' barn with livestock stalls & metal roof, a 41' x 54' metal quonset, 40'x40' working facility building& 12' x 13' well house. Property had elk until recent years and elk fencing with page wire is included. There is a newer drilled well that services the home and an operations well by barn for livestock. The property has (2) accesses off Museum Road and a 3rd off Range Road 31 and is located within a mile from the town of Alberta Beach. (id:57557)
217 1st Avenue W
Nipawin, Saskatchewan
Commercial building for sale! This property has been rented out to the Nipawin Florist. Approx. 2138 sq ft, with the store area, work area, storage/garage, office and a washroom. Located on the main road going through the town! This could be a great an investment opportunity. (id:57557)
63513 Rge Rd 471
Rural Bonnyville M.d., Alberta
Let Nature Surround You! Two acreages for the price of one! Over 3 acres combined located just 1 1/2 miles from Manatokan Lake. Own a piece of history with this 1940s school converted to a year round home. Completely renovated throughout! This open concept living space includes solid wood kitchen cabinets, cozy wood stove, laminate flooring and laundry hookups. Raised living room has gas stove and large windows. 3 pc bath offers an oversized stand up shower. 40' X 50', 2013 shop is heated and includes a 16' overhead door, concrete floor, water/sewer, separate approach and driveway. Yard is partially fenced and includes 3 sheds and a treed, private RV parking area with power hook ups. Close to boating, fishing and easy commuting to oil activity. Invest Today! (id:57557)
57 54315 Rge Rd 251
Rural Sturgeon County, Alberta
Once in a lifetime opportunity - located on the RIVER in Bristol Oaks this custom built home sits on over 2 acres w/ the possibility to build a 2nd residence. Beautifully treed, this property has a detached shop w/ 220 power & 2 extra lean to buildings. The main house offers over 5000sqft on the main floor PLUS a partially finished basement. There are a total of 4 bedrooms & 3.5 baths. Custom solid wood doors are throughout the top 2 floors. The main floor has a GOURMET KITCHEN w/ a large island, walk in pantry, double ovens & GAS Range. Just off the kitchen is a living room w/ soaring ceilings & rock gas f/p. There is a family room w/ WET BAR, a half bathroom, 2 bedrooms, 5pce bath & main floor laundry. The owners retreat is upstairs w/ it's own private loft, huge bedroom & 6pce ensuite complete w/ massive walk in closet. The basement is almost complete & has a 4th bedroom, exercise room & 4pce bath. 3 season sunroom, central a/c & attached OVERSIZED FULLY FINISHED GARAGE complete this amazing home! (id:57557)
53430 Rge Rd 113
Rural Yellowhead, Alberta
This affordable charming 1971 completely redone home is sitting on 2.74 acres, has 1 bedroom, 2 bathrooms, and a basement. Upon entering the home, make your way upstairs to the bright open kitchen, dining and livingroom area. The main level also has a 4 pc bathroom. Just off the kitchen, you have patio garden doors that have you at a new 16x14 deck for entertaining or just relaxing and to enjoy the nature. Downstairs you will find the 1 bedroom with 2 pc bathroom, small family room, laundry and utility area. The yard space is private with beautiful mature trees, yard space for kids/pets to enjoy, 1 shed and lots of room for a garage/shop, and just off highway 16. a regular Perect for a family home/acreage to enjoy!! (id:57557)
63320 Rge Rd 454
Rural Bonnyville M.d., Alberta
Peaceful, private 10.03 acre dream property! Home with loads of modern renovations creating a comfortable & stunning open concept, 4 bedroom/ 4 bathroom home with attached 952 square foot heated garage. Large covered concrete patio leads to the entrance. Impressive open living room, dining room, kitchen plus a handy 2 piece washroom completes the main level. Practical luxury vinyl plank flooring. Double sided gas fireplace. Spectacular, custom kitchen with built-in appliances and massive island will impress! Side deck for BBQ + relaxing off dining area. Up the stairs is the convenient laundry room, 4 piece bathroom and 3 bedrooms. Master bedroom with walk-in closet + a 3 piece ensuite with large shower. Balcony off the master with vast views of the property. Basement includes a cozy family room, 4th bedroom, 3 pc bathroom and utility room. Concrete pad parking, firepit area and loads of yard space with mature landscaping ready to just be enjoyed! Tin shelter + an older storage building too! A MUST SEE! (id:57557)
6 52019 Rge Rd 20
Rural Parkland County, Alberta
AT LAST...a home that has it all. Superb in design, character, sophistication, spaciousness, and LOCATION! Only 10 mins southwest of Stony Plain. Excellence exudes throughout, with the open concept living room featuring a grand floor to ceiling stone gas fireplace, granite laden throughout, a designer kitchen featuring a large island, makes it perfect for ENTERTAINING! Main floor laundry with loads of cabinetry, enormous primary with 5 piece ensuite, walk-in closet. 2 more ample sized bedrooms up , 2 pc powder room & a 4 piece upper level bath. The unspoiled walkout basement level is R/I in for a 4th bath, & room for two more beds & a family room, or a theater room! Triple oversized insulated garage w/ floor drain and RI for gas. With 3 acres, no neighbors behind, build in time for summer 2025! Then enjoy the sunset & views of nature from your 12 x 36 deck leading to your walk out level, or your covered front 8 x 22 veranda.*photos from previous show home* approximately 6 mts to build from permits* (id:57557)
#220 3510 Ste. Anne
Rural Lac Ste. Anne County, Alberta
WATERFRONT. This unique Property has 3.15 Acres on the Shore of Lac St Anne. 2 Titles, 2 Buildings each set up with Multiple Bedrooms, Large Kitchen facilities, Laundry Room, Large Family Room, and plenty of space. Utilized as a Retreat Centre this property has plenty of Options- From a Retreat Centre to possibly a Campground area or a Large shared Lake Property. The 2 Story Building has 8 Beds, 2 Large Multiple bathrooms, Ensuites in a couple rooms as well as Storage, Office Space and a Large Family Room/Living Space. The Second Build also has 5 Bedrooms, Storage Space, Living Area as well as Eating Area. There is a Arial Obstacle Course as well as plenty of out door space for games or Campers. The 28 X 33 Garage is Heated and Insulated and the Boathouse (18 X20) has a Cement Floor and Newer. Beds, Appliances ,Newer Toilets and Hot Water on Demand, Lots of potential with pretty much move in ready. (id:57557)
63319 Rr 435
Rural Bonnyville M.d., Alberta
This is a custom built country home, not a cookie cutter, in the luxurious Pine Meadows sitting on 4.57 acres, with granite countertops in the kitchen & bathrooms, solid wood soft-close drawers, solid wood doors for closets & bedrooms, in-floor zoned heat on every level with separate thermostats, solid wood 5 baseboards, solid wood kitchen island with sink & multiple cupboards & drawers, separate granite kitchen sink, solid wood shelving in the walk-in pantry, ceramic tile in the kitchen & breakfast nook, & the bathrooms. The master bedroom is about 30'x14', including the ensuite with the large soaker tub, shower, double sinks, granite countertops, & massive walk-in closet. There is a bonus room over the triple car heated garage, that is about 53'x15'. There is a 20'x12' media room, two dens, & a massive 37'x10' utility room! This home has 5 bathrooms! There is a wrap around deck that is over 60'x7'6 on the front with another 32' on the side & an approximately 20'x17' deck off the master bedroom. (id:57557)
52457 Rge Road 224
Rural Strathcona County, Alberta
One-of-a-kind a truly remarkable property consists of 92.11 acres that offers the perfect balance of trees and open space. This amazing country residential property is located in COUNTRY RESIDENTIAL POLICY AREA of Strathcona County. And has great potential for country residential subdivision after country approvals. Here's your chance to own the stunning more than 4300 sqft livable area(incl. basement). Brick faced bungalow built in 1993. This beautiful home was completely renovated in 2013, including the completion of basement development. The main floor has sunken living area and sunken family room with gas fireplace, 3 good sized bedrooms on main, country style kitchen, basement is developed into 4 bedroom, 2 full baths, garage entry to the basement, two tier desk, cement pads and patio areas. There are 4/5 acres of packed, graveled yard for parking and storage. There is triple detached garage and 2 bay shop with 4 drive through doors and mezzanine. (id:57557)

