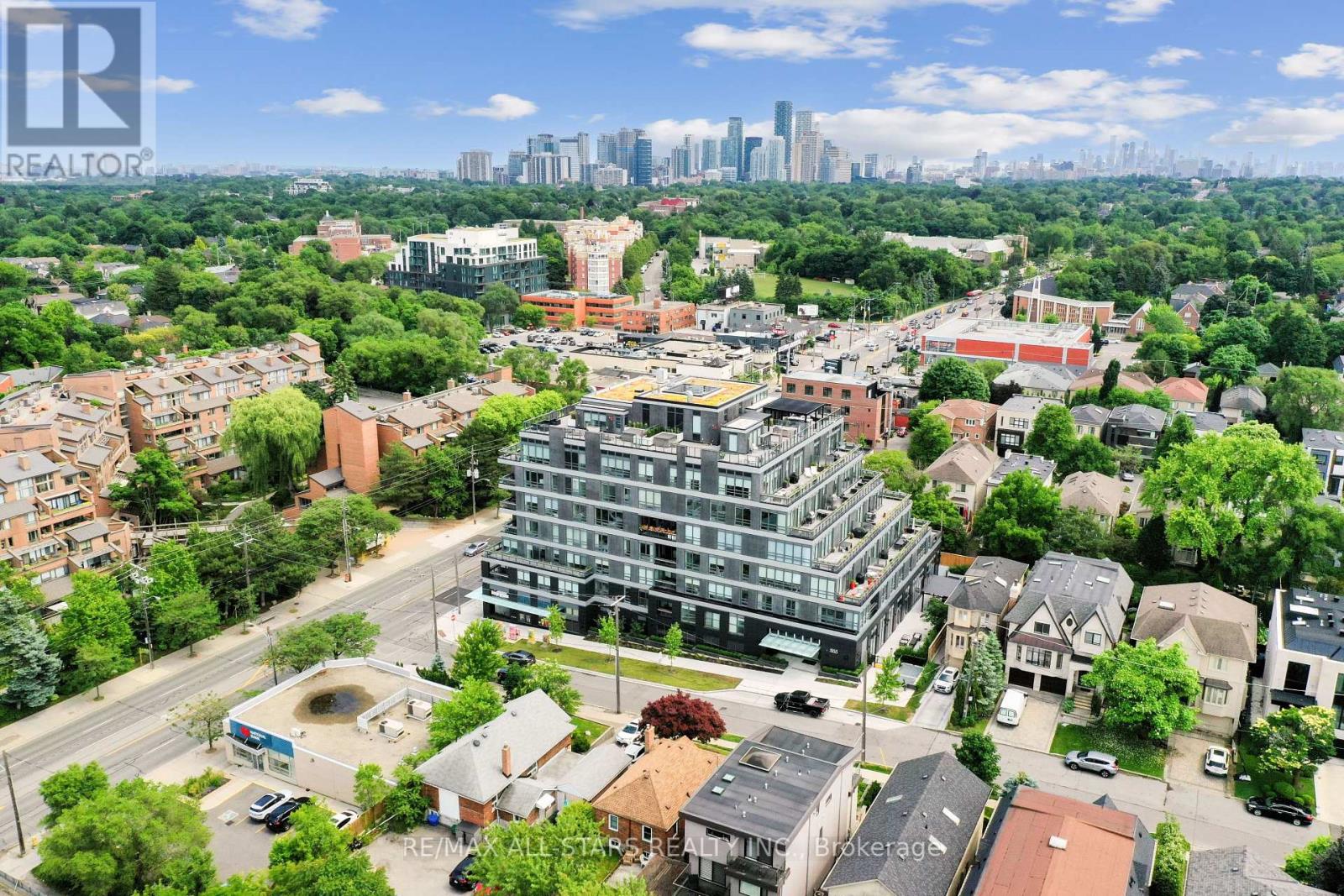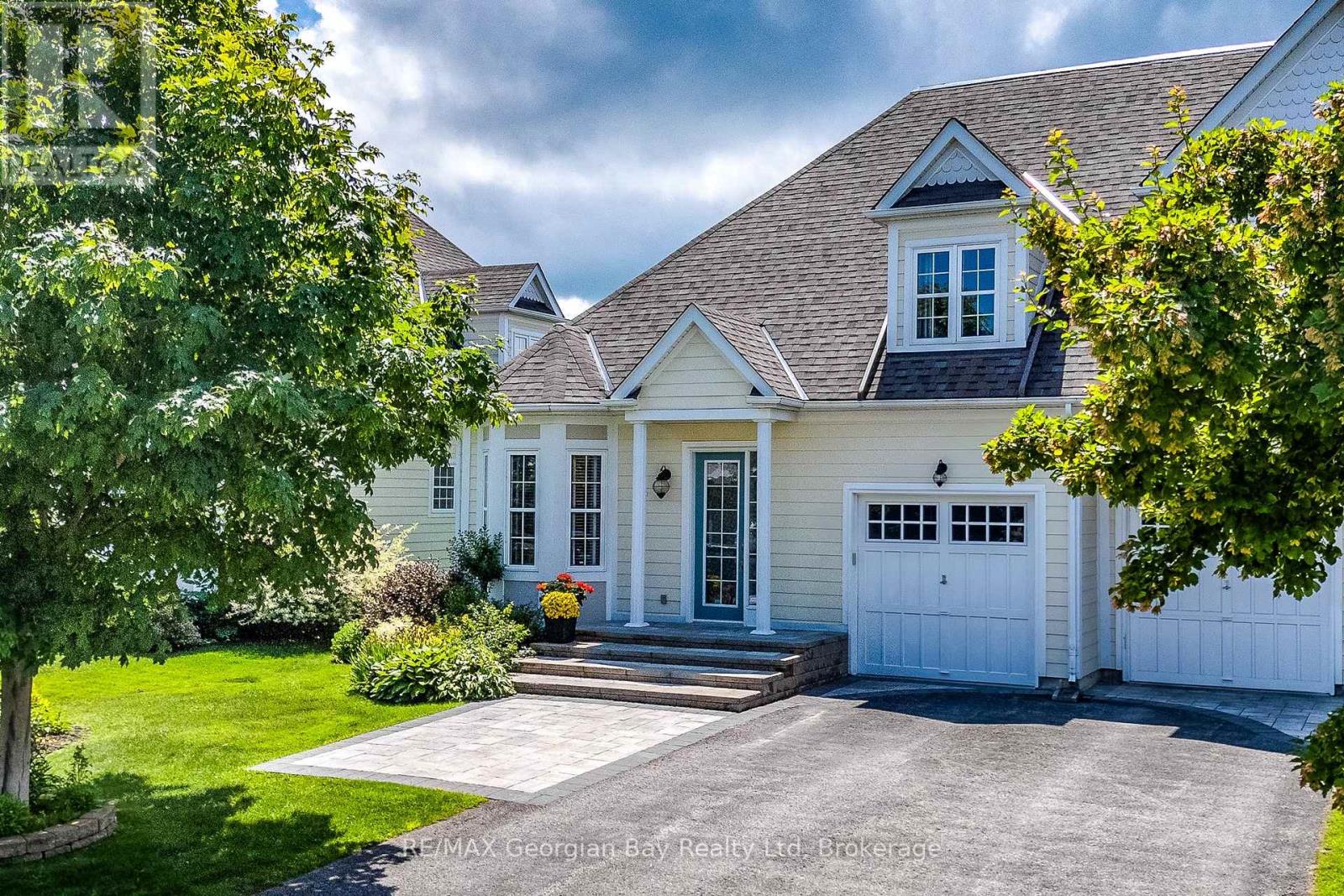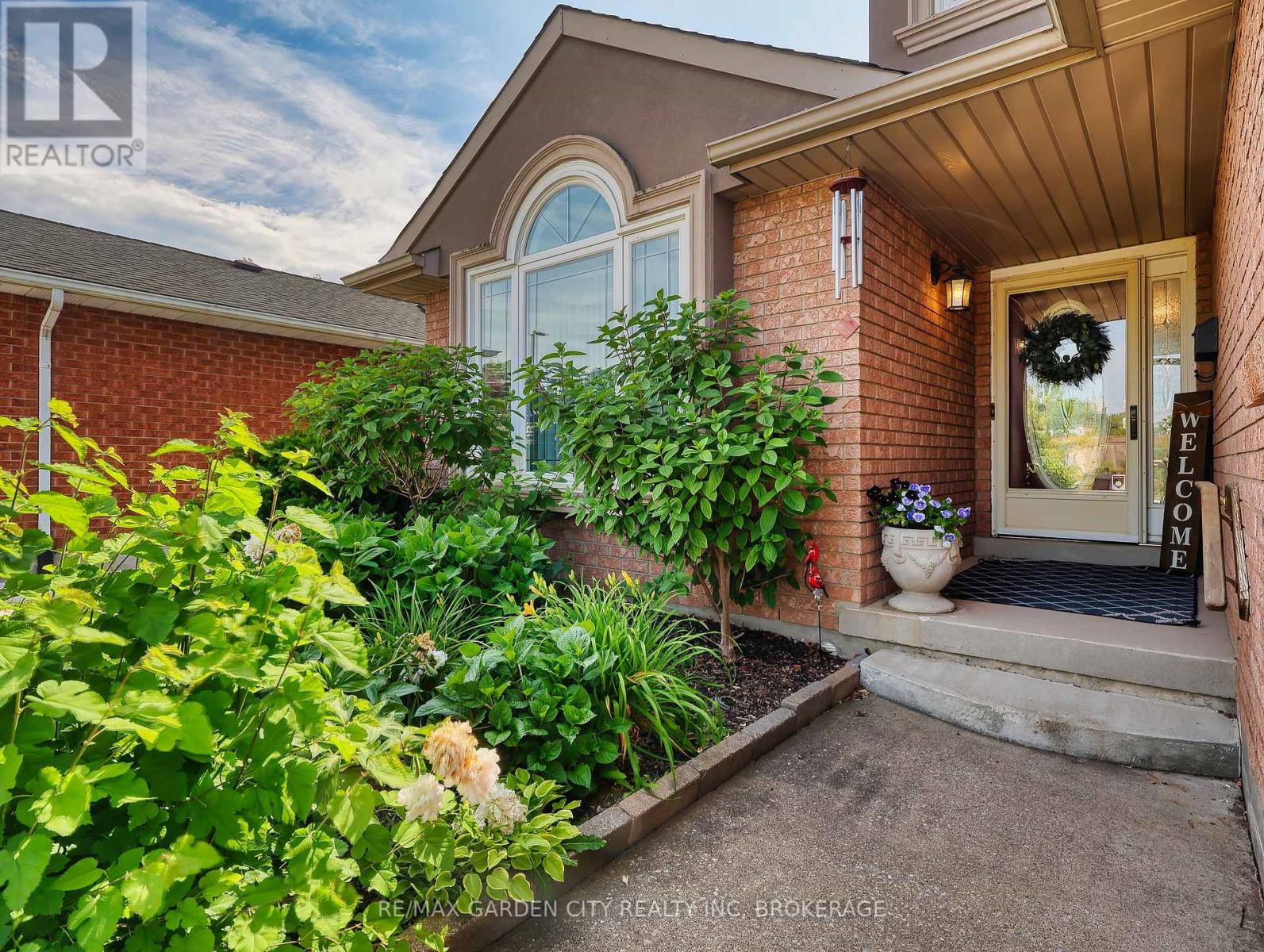144 Livingston Common Ne
Calgary, Alberta
| Modern Townhome in the Heart of Livingston | 3 Beds | 2.5 Baths | Double Attached Garage | Landscaped Front YardWelcome to 144 Livingston Common NE — a stunning 1,245 sq ft townhome that blends contemporary design, functional living, and community convenience in one of Calgary’s most dynamic and family-friendly neighbourhoods. Located in the award-winning Livingston community, this home offers access to a lifestyle, not just a location — with exclusive amenities provided by the Livingston Homeowners Association (HOA), including a 35,000 sq ft community hub with a skating rink, splash park, gymnasium, and year-round programming for all ages.From the moment you arrive, you're greeted by a professionally landscaped and fully fenced front yard, offering privacy and a peaceful outdoor retreat. The charming exterior with warm-toned siding and modern architectural lines sets the tone for the quality inside.Step inside to a bright, open-concept main floor featuring wide-plank luxury vinyl flooring, neutral tones, and oversized windows that flood the space with natural light. The living and dining areas are perfect for relaxing or entertaining, while the beautifully appointed kitchen features:An oversized quartz island with bar seating,Full-height cabinetry and soft-close drawers,Stainless steel appliances and a sleek tile backsplash,Pantry storage and easy access to a private balcony for BBQs or morning coffee. Upstairs, you’ll find three generous bedrooms, including a spacious primary retreat with large windows, a walk-in closet, and a private ensuite bathroom. Two additional bedrooms are ideal for kids, guests, or a home office. A second full bathroom and upstairs laundry with side-by-side washer and dryer add convenience to everyday living.The double attached garage provides plenty of room for parking and storage, while the unfinished lower level offers potential for a gym, flex space, or future development to suit your needs.Livingston is more than a neighbourhood—it’s a vision for Calgary’s north. With thoughtfully designed parks, walking trails, future school sites, and rapid access to Stoney Trail, you’ll love the connectivity and community spirit. Whether you're a first-time buyer, downsizer, or investor, this turnkey townhome is the perfect place to call home. (id:57557)
306 - 18 Rean Drive
Toronto, Ontario
Welcome to this bright and spacious 2 bedroom 2 bath unit at the very well managed boutique building in the heart of the prestigious Bayview Village neighborhood! The functional layout with two full bathrooms is perfect for young professionals and small families, and is furnished with modern finishes an appliances including premium wide plank laminate flooring throughout, granite countertops with breakfast bar in the kitchen as well as stainless steel appliances - Fridge, Microwave, Stove, and a dishwasher (2023), full size stackable washer/dryer, floor to ceiling windows, as well as one parking spot and one storage locker. Building is very well maintained and offers many amenities including a business center/meeting room, party room, fitness room, rooftop BBQ area, as well as rental rooftop garden plots for growing herbs and vegetables. Prime location just across from Bayview Village Mall and Bayview Subway station, public transit at the door, and minutes from major highways! ***Blinds in the living room will be repaired/replaced*** (id:57557)
1507 - 117 Broadway Avenue
Toronto, Ontario
Bright & Spacious 2 Bed, 2 Bath @ Mt. Pleasant/Egllinton. Brand New. Never Lived In. Move-In Ready! Premium & Modern Finishes Throughout. Open Concept Floorplan With A Great Layout. Modern and Luxurious Kitchen features Backsplash, Integrated Appliances, Soft-Close Cabinets, Goose-Neck Faucet & Track Lights. Combined Living/Dinning Spaces With Wide-Plank Laminate, Walk-Out To Balcony With Great Views. Modern Bathroom Includes Tile Flooring, Extended Porcelain Sink With In-Wall Faucet, Vanity With Storage & Full-Sized Bathtub With Glass Enclosure. Primary Bedroom Featuring Mirrored Double-Door Closet, Floor To Ceiling Windows, Ensuite Bathroom With Tile Flooring, Vanity With Storage, Comfort-Height Toilet, Stand Up Shower With Glass Enclosure. Great Area! Minutes to Sherwood Park, Yonge St, Theatres, Restaurants, Transit, Night Life, Starbucks, LCBO. (id:57557)
117 Mccullough Lake Drive
Chatsworth, Ontario
Discover a wonderful opportunity to experience country living at Lake McCullough without paying lakefront prices. Whether for year round living or a cottage, this 3 bedroom, 1 bathroom Pan-Abode bungalow on a large treed lot is a great opportunity to be a part of this desirable community. Located just one street off the lake on a spacious lot, this inviting home blends rustic charm with peaceful surroundings. The main floor boasts a cozy living room with cathedral ceilings and large windows that let in plenty of natural light, a smaller kitchen, three comfortable bedrooms, and a bathroom- everything you need for year-round living or relaxing weekend escapes. The full basement offers good potential and includes a laundry area, plus room for storage or creating additional living space. Wall unit heat pump provides AC plus there's a forced air furnace. Steel roof was updated in 2020. Step outside and enjoy the lovely treed backyard, ideal for gardening, evening campfires, or simply soaking in the quiet. The large front deck is made for morning coffee or unwinding after a day on the lake. Just a short walk away, you'll find the public boat launch and community park-your gateway to all things lake life. McCullough Lake spans approximately 145 acres and offers something for everyone: anglers can cast for Yellow Perch, Northern Pike, and Smallmouth Bass; boaters and swimmers will love the crystal-clear waters; and nature lovers can paddle up and down the lake and river inlet to enjoy fish and wildlife, where swans glide in summer and deer roam the frozen water in winter. Don't miss this rare opportunity to enjoy all the beauty and recreation McCullough Lake has to offer without the lakefront premiums. (id:57557)
6 Jane's Court
Cramahe, Ontario
Charming Home in Colborne: Your Perfect Retreat. Looking for a cozy place to call home? This delightful 2+1 bedroom house in Colborne might just be the ticket! Nestled in a peaceful neighbourhood, this gem offers the perfect balance of small-town charm and modern convenience.The spacious main floor welcomes you with two comfortable bedrooms and a well-designed living space perfect for relaxing or entertaining. But wait there's more! Head downstairs to discover a finished basement featuring an additional bedroom, giving you flexible space for guests, a home office, or that hobby room you've always wanted.With two full bathrooms, morning traffic jams will be a thing of the past (the bathroom kind, not the highway kind though we've got good news about that too!).Speaking of commuting, this location is a commuter's dream come true. Just a short hop to Highway 401, you can easily connect to larger centres while still enjoying the peaceful Colborne lifestyle. Who says you can't have your cake and eat it too? Downtown is just a stone's throw away, meaning you're minutes from local shops, restaurants, and community events. Imagine strolling to grab your morning coffee or enjoying local festivals without hunting for parking! Whether you're looking to put down roots in a friendly community or seeking a strategic home base with easy access to bigger cities, this property delivers on all fronts. Ready to see what Colborne living is all about? (id:57557)
1504 - 5949 Yonge Street
Toronto, Ontario
Location! Location! Location! with unbeatable price!! High-floor unit with a spacious and functional open-concept layout 681 sq.ft. interior + 89 sq.ft. balcony with unobstructed north view from every window. The den with French doors is perfect as a second bedroom or home office. A large balcony offers plenty of outdoor space for relaxing or entertaining. The unit features an updated kitchen with track lighting, open living/dining area, and generous storage. All utilities are included in the maintenance fee! Located steps from public transit, shopping, and the future projected Cummer subway station, this property offers excellent value for investors, downsizers, or condo dwellers seeking more space at a reasonable price. Well- managed building with a healthy reserve fund. Estoppel Certificate will be ready upon request. Tenant will leave by Aug 8, 2025 (N9 signed). Photos were taken prior to tenancy. (id:57557)
201 - 355 Bedford Park Avenue
Toronto, Ontario
Welcome home to the prestigious & much anticipated Avenue & Park Condominiums! This 7-storey boutique building sits in heart of Bedford Park and is a true masterpiece in luxury living. Step inside unit 201 to find a 2 bedroom, 3 bathroom modern residence that boasts 1484 sq ft of meticulously designed living space with an open-concept layout and a calming colour palette that is flooded with natural light. Finishes include luxurious white-oak, wide-plank hardwood floors; Oversized windows and a charming Juliette balcony; Generous living and dining spaces that are ideal for both everyday living and guest entertaining; A sleek and spacious contemporary kitchen with ample modern cabinetry, a large peninsula w/a breakfast bar, quartz stone countertops, quartz stone slab backsplash and top-of -the-line integrated Miele appliances including a gas cooktop; Two sun-drenched split-plan oversized bedrooms with spa-like ensuites, including a serene primary bedroom retreat with a lavish designer 5-piece ensuite with heated flooring and a walk-in closet; A modern & convenient guest powder room; Full-sized front-load washer & dryer; Owned parking and locker ++ This brand-new, state-of-the-art building offers residents top-notch amenities including 24 hr concierge, a stunning party room, a business centre, a screening room, a large gym, his & hers spas, pet grooming services, dry cleaning services, electric vehicle chargers, BBQ area++. Step outside to find a world of convenience, shopping, restaurants, cafes and entertainment at your doorstep. Who say's you can't have it all?! *See detailed photos & cinematic walk-thru (id:57557)
144 Wycliffe Cove
Tay, Ontario
THIS STUNNING 3000 SQ FT FREEHOLD LUXURY TOWNHOME WITH IT'S SUNSET VIEW IS BOUND TO TAKE YOUR BREATH AWAY! NESTLED WITHIN A BEAUTIFUL WATERFRONT COMMUNITY ALONG THE SHORES OF GEORGIAN BAY, THIS TURN KEY BEAUTY HAS MANY GREAT FEATURES. OPEN CONCEPT KITCHEN WITH PLENTY OF CUPBOARDS; SOLID SURFACE COUNTERS WITH BAR SEATING; DINING AND GREAT ROOM BOASTS VAULTED CEILINGS, A COZY GAS FIREPLACE, GLEAMING HARDWOOD FLOORS; WALK OUT TO THE RELAXING DECK WITH SOUTH WESTERLY VIEWS OF HOGG BAY. THE MASTER BEDROOM PROVIDES A SPACIOUS 4PC ENSUITE, HIS/HERS CLOSETS AND WALK OUT TO DECK. COZY UP TO WATCH TV OR WORK IN THE FRONT DEN. YOUR GUESTS WILL LOVE THE PRIVATE UPPER LEVEL WITH 2 BEDROOMS AND FULL 4 PC BATH. AN INSIDE ENTRY FROM THE GARAGE; MAIN FLOOR LAUNDRY, AND PANTRY CUPBOARD ARE ADDED FEATURES. THE LOWER LEVEL CONSISTS OF A VERY SPACIOUS REC ROOM, A BONUS ROOM, AND 3 PC BATH. THE UTILITY ROOM HAS PLENTY OF STORAGE SPACE; ENJOY THE PEACEFUL AND PRIVATE BACK DECK TO BBQ, DINE, RELAX, DIP IN THE HOT TUB, AND WATCH THE SUNSETS BY THE OUTDOOR FIRE ON THE LOWER PATIO. UPDATES INCLUDE A NEW THERMOSTAT, FURNACE & A/C, DISHWASHER, DRYER IN 2024; FOR YOUR CONVENIENCE THERE IS A HOME OWNERS ASSOCIATION MAINTENANCE AGREEMENT THAT WILL TAKE CARE OF ALL THE GRASS CUTTING, SNOW REMOVAL, ROOFING, AND EXTERNAL PAINTING FOR ONLY $305 PER MONTH. YOU ARE JUST STEPS TO THE BEACH, PARK, BOAT LAUNCH, MARINA, RESTAURANT, GROCERY STORE; TRAILS AND SO MUCH MORE. ! (id:57557)
336 Robinson Road
Wasaga Beach, Ontario
Move-In Ready Bungalow in One of Wasaga Beach's Most Desirable Neighborhoods. This meticulously cared-for bungalow, proudly offered for the first time by its original owners. Tucked away on a premium 200 ft. deep lot in a sought-after pocket of Wasaga Beach, this 3-bedroom, 2-bathroom home is a perfect match for buyers seeking space, functionality, and lifestyle convenience. The main level offers an open, sun-filled layout with oversized windows, a cozy gas fireplace, and seamless flow between the living, dining, and kitchen areas, ideal for everyday living and entertaining. Two generous bedrooms and a newer fiberglass front door add to the modern touches throughout. The bright eat-in kitchen leads directly to the backyard, while a smart separate stair access from the basement makes this home highly functional for multi-generational living or potential in-law suite conversion. Enjoy the privacy of your landscaped backyard oasis with an interlock patio, perfect for BBQs, outdoor dining, or relaxing under the stars. There's even space to add a pool! Downstairs, the fully finished basement includes a spacious third bedroom, custom shelving, and a spa-like 4-piece bathroom featuring a jacuzzi tub and walk-in shower; ideal for guests or extended family. Recent updates include a new A/C unit (2024), a newer high-efficiency furnace (under 5 years), central vacuum rough-in, and pre-wiring for a security system. Additional perks include inside entry from the garage, a separate side entrance, and incredible yard space with endless possibilities. Located just minutes from the beach, schools, parks, and trails, with quick access to Collingwood, Blue Mountain, and Airport Road. This is four-season living at its best. Book your showing today and make this home yours before it's gone. (id:57557)
1645 Acorn Lane
Pickering, Ontario
Stunning fully renovated home on the coveted Acorn Lane. Welcome to 1645 Acorn Lane, a beautifully family home nestled on one of the most sought-after streets in the charming hamlet of Claremont. Sitting on approximately 3/4 of an acre, this 4 bedroom, 4-bathroom home offers a perfect blend of luxury, space, and tranquility just 10 minutes from Pickering, Uxbridge, and Stouffville. Step inside to discover a spacious, thoughtfully designed layout with high-end finishes throughout. The heart of the home features a gourmet kitchen, perfect for entertaining, while the bright and airy living spaces provide both comfort and style. Outside, your private backyard oasis awaits. Enjoy summers by the in-ground pool, surrounded by beautiful landscaping, and breathtaking open views of trees and fields. This is a true escape from city life. The heated 3-car garage offers ample space for vehicles and storage, making this home ideal for families or hobbyists. This rare gem offers the perfect balance of modern living and country charm. Don't miss your chance to make it yours! (id:57557)
Lot 11 Hald-Dunn Townline Road
Canfield, Ontario
6 Acre country paradise located at the end of the travelled portion of a country road, just a 10 minute commute to Binbrook/Cayuga /Dunnville. Mature treed property surrounded by Bush and farmland provides a private setting. The subject property is regulated by the NPCA, on a mud road. (id:57557)
192 Northwood Drive
Welland, Ontario
Impeccably Maintained and Beautifully Presented-A Must See Home! Step into this stunning home that radiates pride of ownership from the moment you enter. The grand hardwood staircase makes a striking first impression in the bright and spacious front foyer, setting the tone for the rest of this immaculate property. Enjoy cooking and entertaining in the elegant kitchen, complete with granite countertops and island, beautiful built in appliances, and a seamless flow into the inviting family room featuring a cozy gas fireplace and built in bookshelves to feature photos of your family. Entertain your guests in the formal living and dining room. The main floor also includes convenient laundry with front load washer and dryer, ceramic tile and exceptionally clean carpet in the living/dining and family room. Upstairs, gleaming hardwood floors flow throughout the three good size bedrooms, including a generous primary suite with its own private ensuite. With a total of three pristine bathrooms, there's space and functionality for the whole family. Step outside to your own backyard oasis-perfect for relaxing, gardening or hosting guests. The double garage and shed offer added convenience and storage. Every inch of this home shows beautifully and has been meticulously cared for. This is the one you've been waiting for-but don't wait too long. (id:57557)















