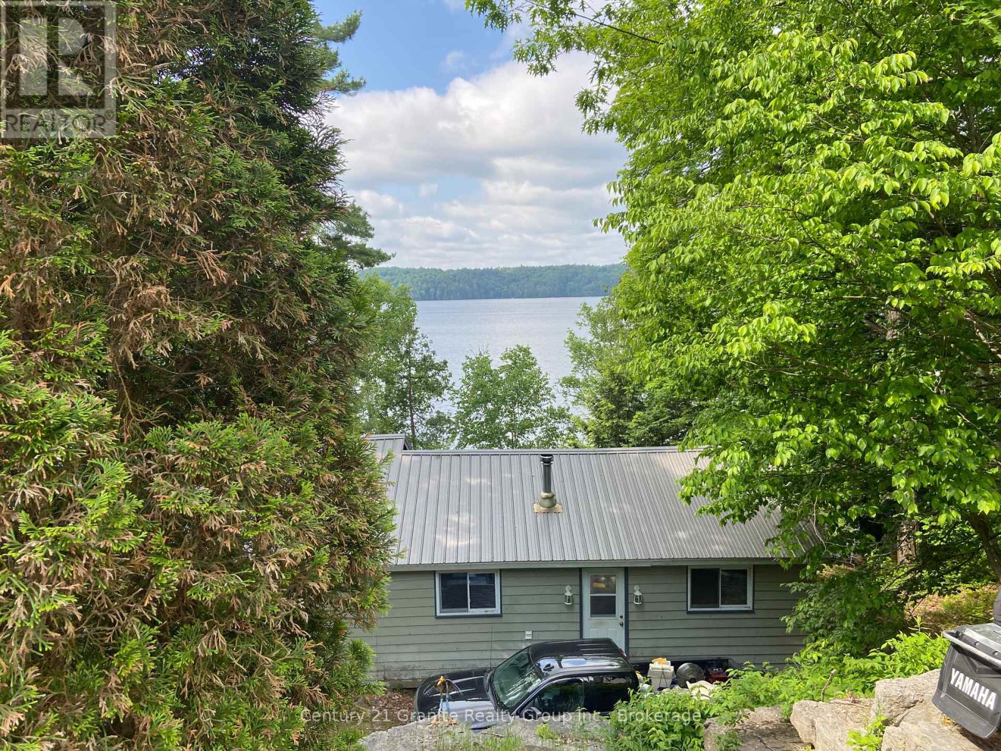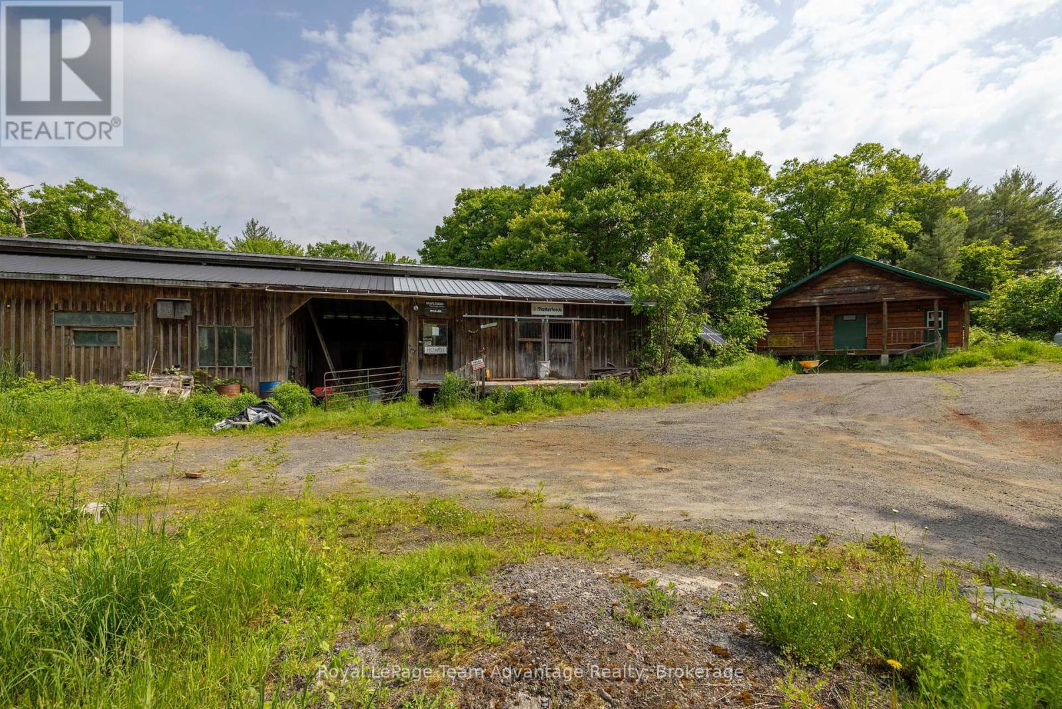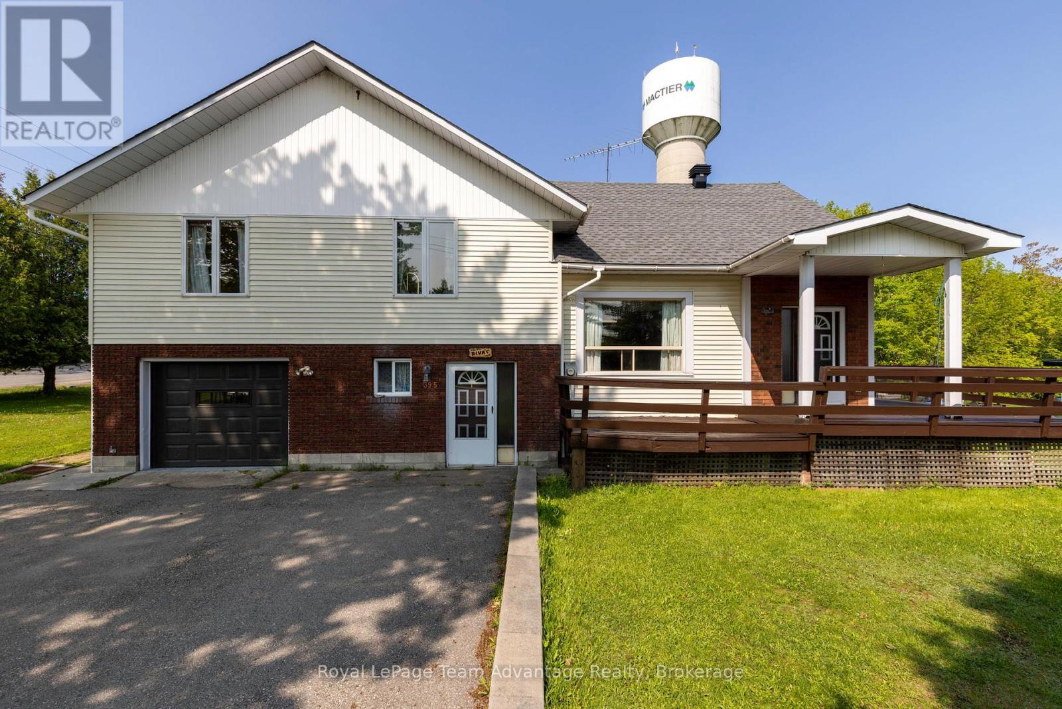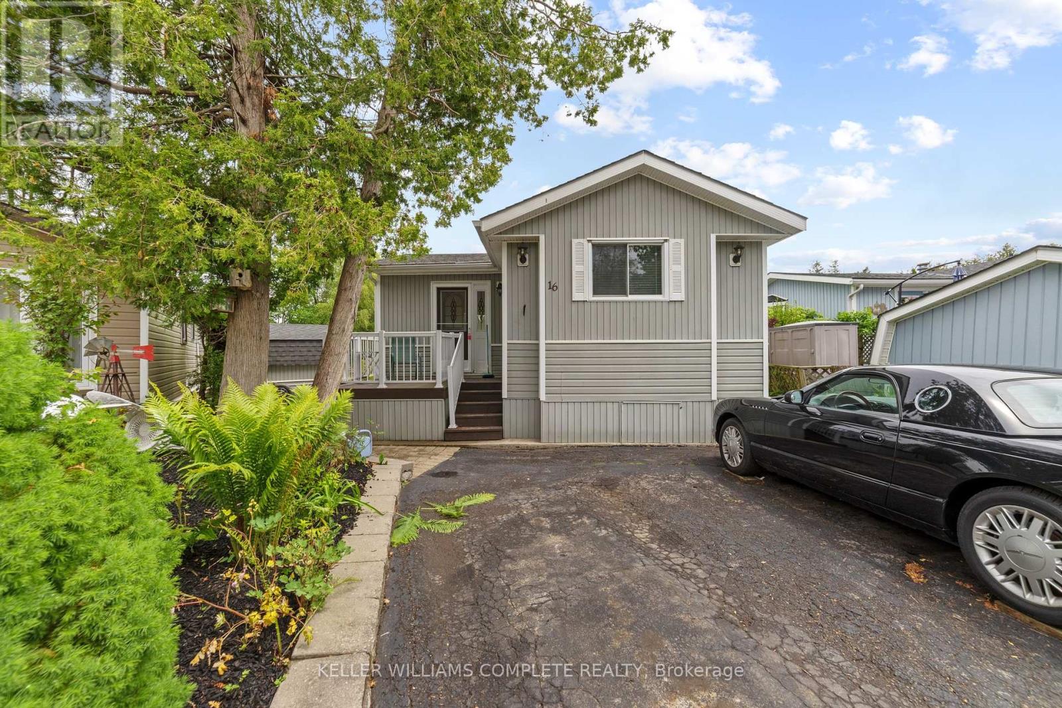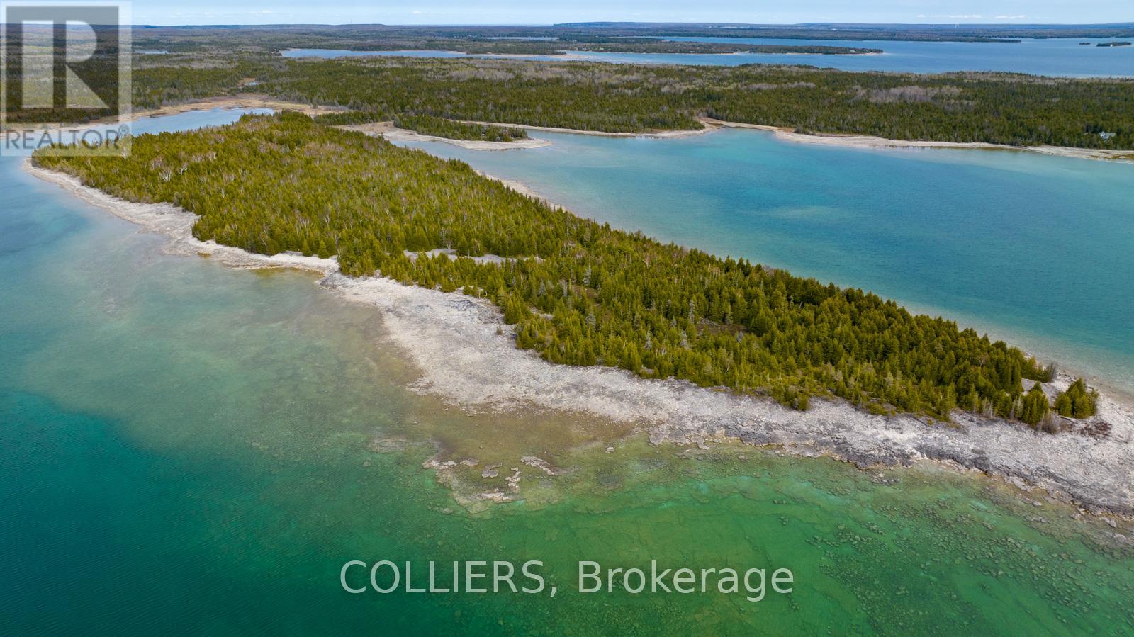2346 Wilkinson Road
Dysart Et Al, Ontario
This traditional cottage was built in 1963 and it is time now for the family to pass it along to new owners. In addition to the 3 bedroom 848 sq ft cottage, a large 30x35 foot garage with a 16 foot wide door and 12 foot ceiling was added. Ideal for storing the boat. A loft is above the garage. This would be a great cottage for the first time owner or handyman who wishes to to be on one of Haliburton's premier lakes. (id:57557)
198 518 Highway
Seguin, Ontario
Incredible opportunity to own 108 acres of beautiful countryside just moments from the heart of Parry Sound and conveniently located just off Highway 400. This versatile property is ideal for those dreaming of a hobby farm featuring a large fenced pasture, a scenic pond tucked away at the rear and a mix of open space and natural beauty. The property is equipped with an existing barn and a newer spacious building that formerly operated as a feed store - offering endless potential. An existing 2-bedroom home is on site offering a footprint for your vision. While the structure is in poor condition and likely not suitable for restoration it does provide the essentials for redevelopment in this serene rural setting. Parry Sound is a vibrant community with excellent schools, a regional hospital, shopping, restaurants and access to the stunning shores of Georgian Bay. Enjoy the best of both worlds - peaceful country living with town conveniences just minutes away. Don't miss this rare chance to own a large parcel of land in an outstanding location. Check out the video in the links. (id:57557)
395 High Street
Georgian Bay, Ontario
Welcome to 395 High Street, nestled in the heart of Muskoka in the charming community of Mactier. This fantastic property sits on a double corner lot and offers two driveways - one paved - for added convenience. The spacious side-split home features 4 bedrooms, 1.5 bathrooms, air conditioning and an attached 14' x 18' garage. The home and garage are both heated by an efficient oil-fired boiler system located in the garage. The standout feature of this property is the incredible detached garage - an impressive 30' x 27' structure that's a dream come true for hobbyists, tradespeople or those in need of serious workspace. It boasts insulated walls, heated floors, a bathroom, loft storage, 12' overhead door, 11' ceilings, 120V receptacles throughout and air compressors on both sides. It's a rare and valuable addition. Enjoy outdoor living on two decks and take full advantage of everything Mactier has to offer -school, community centre, grocery store, pharmacy, nurses station, LCBO, library, restaurants and more. All essential amenities are within walking distance and the area is surrounded by beautiful lakes with beaches and boat launches just minutes away. A perfect location for families or retirees seeking convenience, space and a true Muskoka lifestyle. (id:57557)
166 Myers Lake Road
Georgian Bay, Ontario
Enjoy this beautiful point of land with 800+ feet of prime clean deep shoreline sitting on 15+ acres in Muskoka. There is a possibility to sever this property to make two amazing waterfront lots. There is a modest 4 season 2 bedroom, 1 bathroom cottage/home overlooking the lake with breathtaking panoramic views complimented by a large 2 car garage. The cottage has screened in sunroom and deck overlooking the lake. This nicely treed extremely private property is ready for a new build to get started right away or use the property as is. Currently there can be 2 additional guest cabins built on the property or tear down the main cottage and build your dream cottage along with additional guest cabins. If you love the original cottage keep it as a guest cabin and build your dream cottage in the many great building areas. This property has several prime building spots, it's a builder's/developer's dream! There have been several prime build spots marked out by the owner with orange streamers/survey tape. (id:57557)
702 9th Avenue
Fernie, British Columbia
This charming 3-bedroom home sits on a full-sized corner lot in Fernie’s desirable Annex neighbourhood—just a short walk to schools, restaurants, parks, trails, and downtown. The spacious, open-concept kitchen and dining area is perfect for hosting family and friends, and opens through patio doors onto a large deck with built-in seating—ideal for enjoying warm summer days. Cozy gas fireplaces in both the kitchen and living room create a warm and welcoming atmosphere year-round. Two generous bedrooms are located on the main floor, each set just off the living room. Upstairs, you'll find a third bedroom and a bright, flexible space perfect for a home office, den, or creative studio. The spacious yard offers tons of potential for further development, gardening, or simply relaxing and taking in the mountain views. A great opportunity to own a lovely home in one of Fernie's most sought-after neighbourhoods! (id:57557)
16 Pine Road
Puslinch, Ontario
Welcome to an exceptional opportunity to embrace the relaxed charm of waterfront living at a truly accessible price point. Whether you're a paddler, angler, or nature enthusiast, this property invites you to immerse yourself in the tranquil beauty of life by the water. Begin your mornings with a coffee and end your days with a glass of wine on your private deck, all while taking in the serene waterfront views. As a resident of Millcreek Country Club, you'll also enjoy access to a vibrant community with a host of organized events at the Community Centre and Outdoor Pavilion. Inside, the home features an open-concept design that's both spacious and bright, thanks to large windows that frame the picturesque setting. The kitchen offers thoughtful details including elegant cabinetry, a stylish backsplash, and a skylight that adds natural warmth. The dining and living areas provide an ideal setting for entertaining or relaxing throughout the seasons. With convenient amenities including a combined laundry and four-piece bathroom, ample parking, and a stone walkway, this home is perfectly situated just minutes from Guelph, offering the best of peaceful retreat and urban convenience. (id:57557)
763 South Point Heath Sw
Airdrie, Alberta
Welcome to this fairly new and maintained FREEHOLD townhome with NO CONDO FEES — an ideal opportunity for first-time home buyers!This 2-bedroom plus den , 2.5-bathroom home offers the perfect blend of comfort, functionality, and ownership freedom—no condo board, no monthly fees, and long-term value!Step into a bright, open-concept main floor featuring a modern kitchen with stainless steel appliances, stone countertops, upgraded backsplash, and a large peninsula—perfect for cooking, gathering, and entertaining. The living and dining areas are filled with natural light and lead to a private balcony, perfect for fresh air and summer BBQs.The upper level boasts a serene primary suite with an ensuite and ample closet space, a second bedroom for kids or guests, and a versatile flex room ideal for a home office, playroom, or hobby space—all on the same level.Enjoy everyday convenience with a main floor powder room, attached garage, and extra driveway parking.Location is everything—this home offers prime access to the new 40th Avenue connector and Deerfoot Highway, making commutes to Calgary and nearby amenities incredibly easy. You're also close to schools, parks, ponds, and both existing and upcoming retail, including CrossIron Mills.This move-in-ready freehold townhome is perfect for first-time buyers, downsizers, or investors looking for value, space, and unbeatable location—without the burden of condo fees! (id:57557)
N/a Island 72
Northern Bruce Peninsula, Ontario
A development application for a 21-lot residential waterfront subdivision was submitted and the Draft Plan application was deemed complete by the county on March 14, 2025. Known as Island 72, the 37-acre site is scheduled to be connected to the mainland by a 125m causeway. Once the municipal road is complete, it will be officially classified as a peninsula. The property is offered at $7,900,000. Offering 7,000 feet of shoreline and large estate lots, the property is less than 2.5 hours from the GTA via Highways 6, 10, and 21 - avoiding the congestion of the 400-series routes to Muskoka. (id:57557)
747 Garden Court Crescent
Woodstock, Ontario
Welcome to 747 Garden Court Cres. This model home replica is a spacious and well kept 2 bedroom bungalow end unit! It's really a semi! Located in the Sally Creek Adult Lifestyle Community. Walking distance to the popular Brickhouse Brewpub. Numerous walking trails near bye. Walking distance to the local library. Maple hardwood flooring throughout the living room and dining room. Gorgeous cathedral ceilings with pot lights and tons of natural light. Upgraded kitchen with quartz counters. The back yard has an oversized deck great for watching sunsets. The primary bedroom has a 3 piece ensuite with double sinks and a walk-in closet. The second bedroom has a full 4 piece bath right around the corner, great for guests. The newly finished basement offers loads of additional entertainment space with another roughed in bath. There is already a room perfect for a third bedroom, it just needs a door to complete. No rear neighbors. An annual association fee gives you access to the Sally Creek Recreational Centre. This home shows the pride of ownership. You also have a double car garage with inside access. (id:57557)
6 Maple Lane
Midland, Ontario
Welcome to this gem located at 6 Maple Lane in Smith Trailer Camp. This 2 bedroom 2 bathroom modular home is in excellent condition, pride of ownership is evident. You are sure to be pleasantly surprised by the ample space of this unit boasting larger bedrooms, a roomy 3 piece ensuite off the master bedroom, a 3 piece main bathroom with walk-in tub, a comfortable dining/breakfast area off of the spacious kitchen that has plenty of countertop space; these are a few of the features that you will appreciate. The recently enclosed insulated 4 season deck provides added living space to the already spacious floor plan. The added bonus of the 2 exterior sheds and covered portable carport ensure you have adequate storage space. This modular home is definitely a rare find, so be sure to schedule a viewing now! (id:57557)
3172 8th Line Road
Ottawa, Ontario
Experience the country living with this 3.78-acre property, nestled in the charming community of Metcalfe. This beautifully updated 3-bed, 3-bath home blends timeless character with modern comfort, offering a perfect escape for families, hobbyists, or entrepreneurs seeking space to grow. Step inside to discover a fully renovated interior with a chefs kitchen (2021), where stainless steel appliances, quartz countertops, a farmhouse sink, & quality cabinetry create a warm and inviting hub for family meals and entertaining. The adjacent dining room showcases an original tin ceiling, an elegant nod to the homes heritage. The spacious family room impresses with soaring ceilings and an open loft above, currently used as a gym but can easily be made into a 4th and 5th bedroom. A large living room, full bathroom, & convenient laundry/pantry room complete the main level, offering both comfort and functionality. Upstairs, the serene primary suite is your private retreat, featuring a walk-in closet and a luxurious ensuite with modern finishes. Two additional bedrooms offer flexibility for guests, kids, or home office needs. Step outside and soak in the peaceful surroundings. A screened-in porch provides the perfect spot to enjoy quiet mornings, while the interlock patio with a hot tub (2021) invites you to unwind under the stars. The expansive yard has endless potential for gardening, recreation, or simply enjoying nature. A standout feature of this property is the large garage, accessible via its own separate laneway, an incredible opportunity for a home-based business, workshop, or additional storage. Whether you're a contractor, artist, or simply in need of extra space, this versatile building adds exceptional value and flexibility. Located just minutes from local amenities and a short drive to the city, this one-of-a-kind property offers the tranquility of rural living with the convenience of nearby services. Don't miss your chance to own a piece of countryside paradise! (id:57557)
70 Neebig Ave
Manitouwadge, Ontario
Luxury, quality, and ticks all the boxes. Immaculately maintained and cared for, 70 Neebig Avenue has it all. Main floor offers a new modern kitchen (2023), all new stainless steel kitchen appliances (2023-2024), and contemporary light fixtures throughout (2023). Enjoy the heated ceramic flooring in the 4pce bathroom. Tub, sensor bathroom vanity, toilet, shower panel with fixed shower head, and sink (2023). Three spacious bedrooms with new vinyl flooring (2023) and primary having duel closets. Fall in love with the engineered hardwood flooring (2023) throughout the large living room and kitchen. Basement level offers an open 22.3’ x 40.8’ rec room ready to be finished to your liking. All the wiring has been updated with GFCI outlets (2023), new plumbing throughout (2023), propane furnace (2019), all new windows (2023), all new doors (2023), and vinyl siding (2023). On top of all of this, all exterior walls have brand new insulation and drywall (2023). Massive backyard, perfect location, coming fully furnished, and almost fully fenced! This modern, rare find is awaiting its new family. (id:57557)

