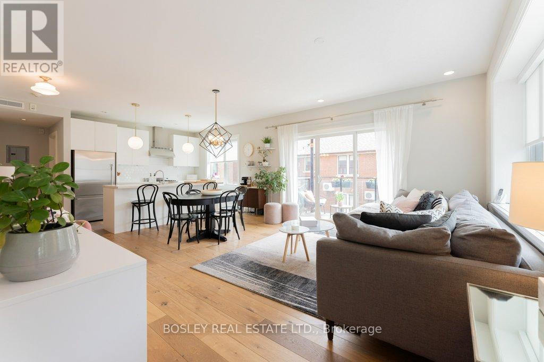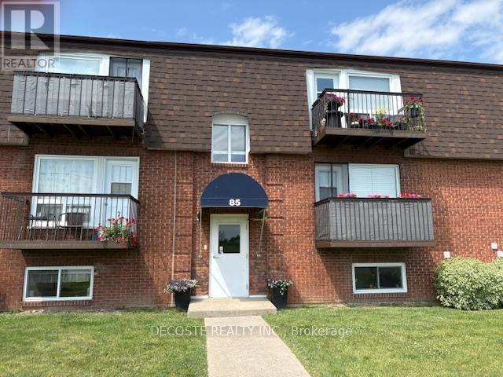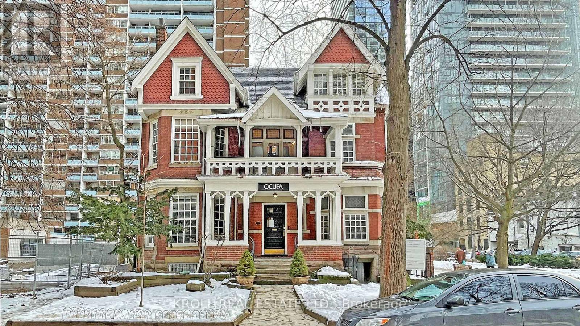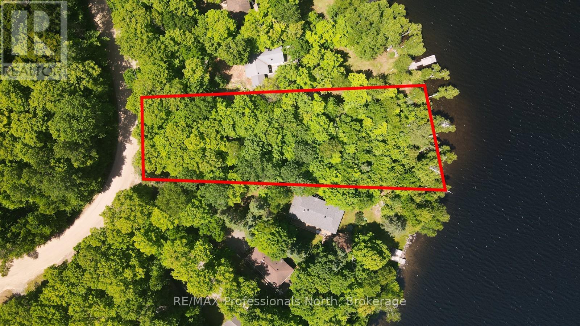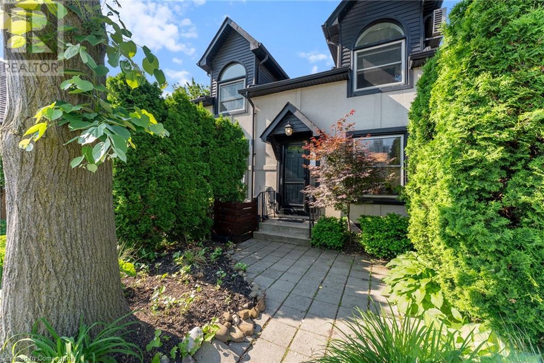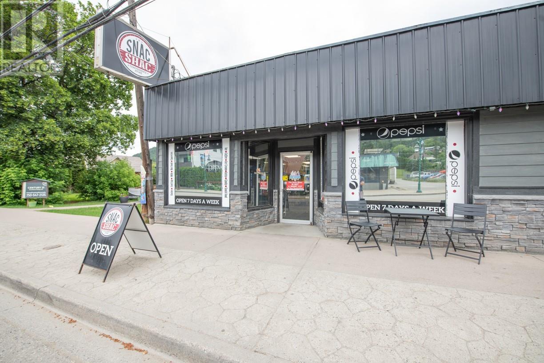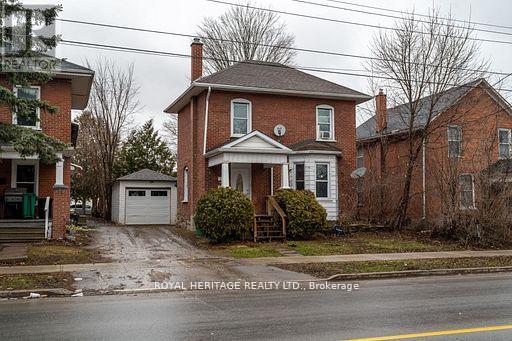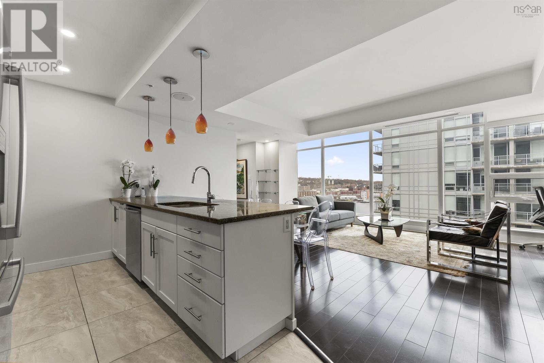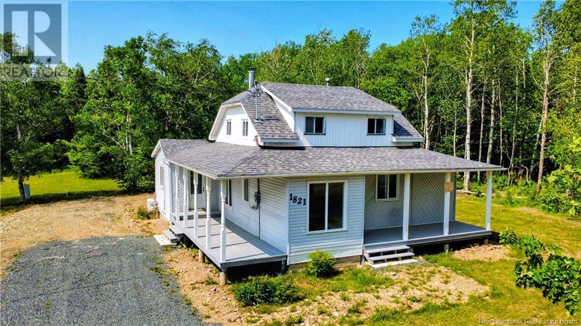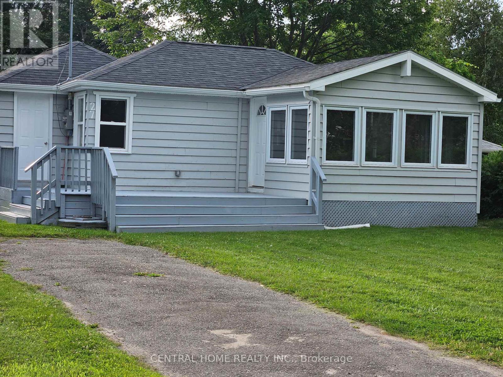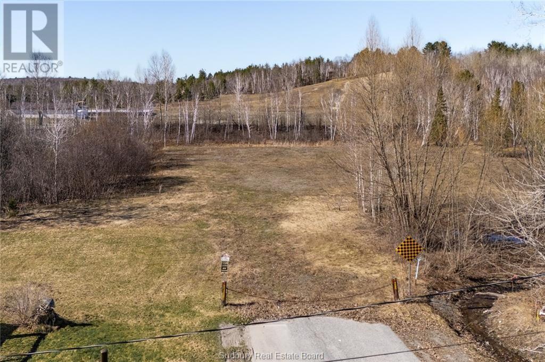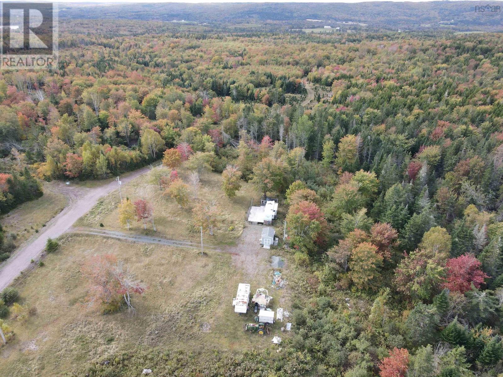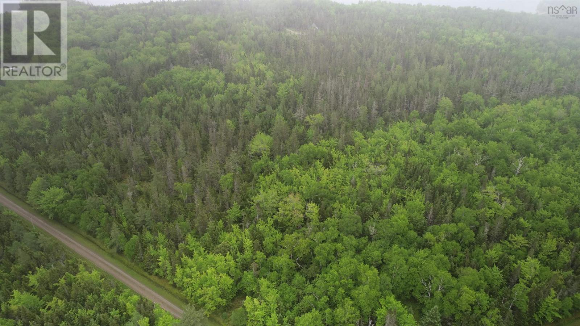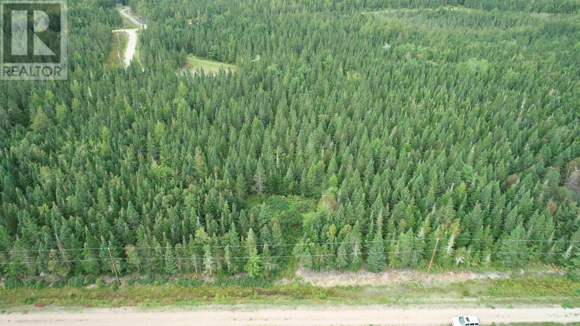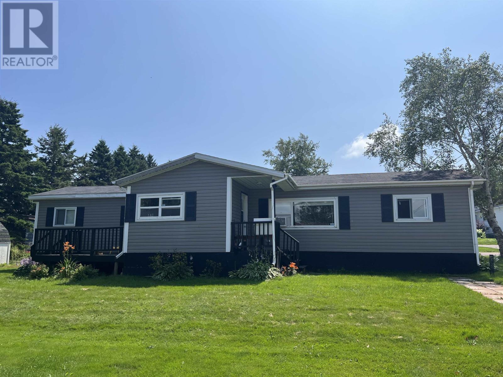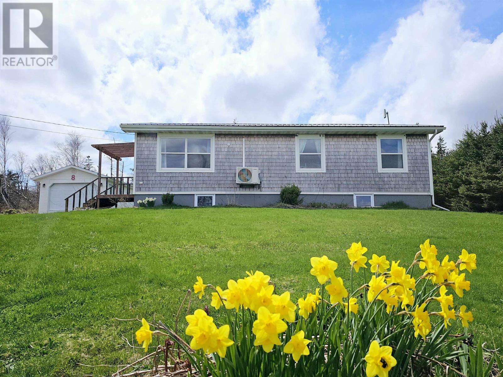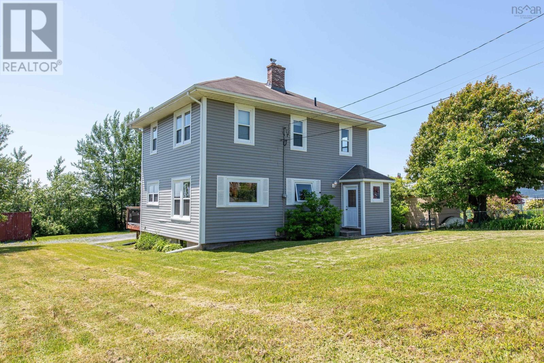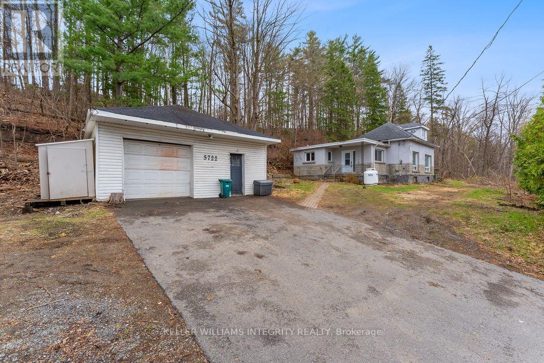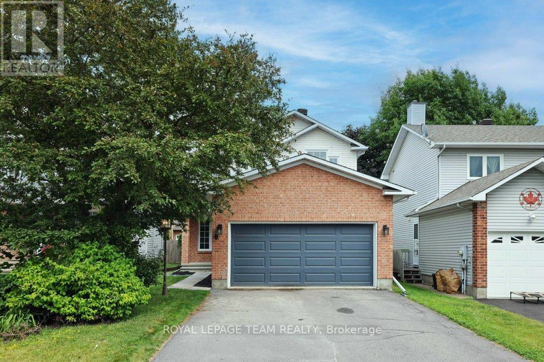3a - 1733 Bathurst Street
Toronto, Ontario
Who says you can't have it all? This sun-drenched NYC brownstone-inspired gem has strutted its stylish self right into Forest Hill and trust us, it's turning heads. With a spacious split-bedroom layout plus den, and light wide-plank flooring that practically glows, this walk-up condo is that rare unicorn of city living: chic, charming, and oh-so-livable. Radiant heated floors keep your toes toasty, marble bathrooms make your morning routine feel like a spa day - including the deepest of soaker tubs -and designer lighting ensures you're always seen in your best light (even on laundry day). The Scavolini kitchen is made for entertaining and creating scrumptious culinary delights with, a Bertazzoni gas range, Fisher Paykel fridge, Bosch dishwasher, and a quartz island just begging for brunch and bubbly. And when the day winds down, the dreamy primary suite is your private retreat calm and sun-filled. With ample space, a custom closet, and a spa-like ensuite featuring marble finishes, a glass shower, and elevated fixtures, its the kind of place where mornings feel slower, and evenings feel like a little getaway. Amoungst the leafy, coveted streets of Forest Hill complete with top-notch schools and the almost-here Crosstown LRT it's more than just a place to live. It's a place to live fabulously. (id:57557)
109 - 570 De Mazenod Avenue
Ottawa, Ontario
For Rent - Almost like new 1 Bedroom Condo with Private Terrace on ground level. Welcome home in the prestigious Greystone Village, perfectly situated between the Rideau River and Rideau Canal, and just minutes from downtown Ottawa. This luxurious 1-bedroom, 1-bath residence offers a rare blend of tranquility, style, and urban convenience. Step into an open concept living space with soaring ceilings, oversized windows, and direct access to your own private, oversized terrace, ideal for relaxing, entertaining, or enjoying your morning coffee outdoors. The modern white kitchen features sleek grey quartz countertops, an upgraded backsplash, ample storage, and premium stainless steel appliances, including a gas stove, dishwasher, and built-in microwave/hood fan. The spa inspired bathroom boasts a large walk-in glass shower, upgraded tilework, and a stylish vanity with cheater access to the bedroom. You'll also enjoy the convenience of in-unit laundry, a same level storage locker, and 1 underground parking space included. Building amenities are second to none: enjoy a full entertainment lounge with kitchen, two rooftop terraces, kayak storage, yoga studio, fitness centre, and a private dining room for hosting. Live steps from scenic waterfront paths, shops, restaurants, transit, and downtown. Don't miss your opportunity to live in one of Ottawa's most coveted communities, book your private showing today! Available for August 1st (id:57557)
445 Victoria Street
North Dundas, Ontario
Conveniently situated with walkability in the village of Winchester this high ranch Bungalow offers generous living space on both levels. The spacious entry provides access to the double attached garage and back yard. The main level features a sunny bright living and dining room with hardwood floors and opens to the kitchen. Three bedrooms and five piece bath with separate shower and oversized tub on this level also. With oversized windows and 9' ceilings, the lower level gives you loads more living space. A woodstove warms the family room and there are two more bedrooms/den spaces along with a three piece bath and generous storage. This versatile space is ideal for work from home needs. Gas furnace 2019, roof 2018, vinyl windows. Fenced backyard with patio and room for a pool! Property being sold under Power of Sale and sold AS IS (mortgagee has never lived there) Offers considered as of July 3, seller may consider pre-emptive offers (id:57557)
6 - 85 Race Street
Cornwall, Ontario
Welcome to 85 Race Street, Unit 6, a bright well-maintained 2-bedroom condo located steps from Lamoureux Park, the St Lawrence River, shops, and restaurants. Whether you're a first-time buyer, downsizer, or investor, this move-in ready unit is ideal. Features include a spacious living area, private balcony, a well-laid-out galley kitchen, updated bathroom, and new flooring in the master bedroom. This secure building offers coin-operated laundry , a designated parking space (number 7) and plenty of visitor parking. Call to book a private showing today. (id:57557)
7 Pulford Crescent
Ottawa, Ontario
Pride of ownership shines throughout this charming, meticulously maintained home, lovingly cared for by its original owners. Nestled in a mature, family-friendly neighborhood just steps from a park and minutes to Bayshore Mall this is the perfect opportunity for first-time home buyers. Step inside to a bright and airy main floor featuring beautiful oak hardwood flooring and an inviting living room complete with a cozy wood burning fireplace. The spacious layout seamlessly connects to a formal dining area and a well-kept kitchen with double sinks, original cabinetry freshly painted white, and classic laminate countertops. A convenient 2-piece powder room with laundry completes the main level. Upstairs, you'll find hardwood flooring throughout and four generously sized bedrooms, each with its own closet. A large 5-piece main bathroom offers double sinks and plenty of space. The backyard is a true highlight private, lush, and perfect for entertaining, with a stone patio and endless possibilities for outdoor enjoyment. Don't miss your chance to own a lovingly cared-for home in a prime location! (id:57557)
1 - 17 Isabella Street
Toronto, Ontario
Ciao Bella! The William Britton House At 17 Isabella - An 1885-Built, Restored And Rarely Offered Masterpiece In The Heart Of Yonge & Bloor. A Nostalgic And Historical Ode To Toronto's Past, Presenting A Striking Juxtaposition Against A Rapidly Developing, Highly In-Demand And Modernizing Area Of The City. This Landmark Property With Its Unrivalled Address Is Ready To Write Its Next Chapter - The Possibilities Are Endless. Zoned Residential With Nearly 6,500 Total Sq Ft, Let Your Imagination Bring Forth This Property's Next Highest Potential. Yonge & Bloor Is A Hotbed For Recent Development - Potential To Acquire Additional Units Under Condo Corp As Assembly (Inquire Within) Or Potential Residential Multiplex (Buyer To Verify Use). Several Advantageous Options May Exist To Explore Highest And Best Use Of Site. Steps To Yonge-Bloor Station, Yorkville, 1Bloor Dev, Toronto's Best Restos & Shops, Uoft And More! Make Your Mark At The Heart Of Toronto. Non-Designated Listed Heritage. (id:57557)
201 Clayton Drive
Fox Point, Nova Scotia
Charming 5-Bedroom Home on 1.64 Acres Minutes from Hubbards & South Shore Beaches--- Welcome to this spacious 2,400 sq ft home nestled in the peaceful community of Fox Point, just minutes from the vibrant seaside village of Hubbards. Set on a private 1.64-acre lot, this well-maintained property offers a blend of comfort, space, and convenienceperfect for families or those seeking a tranquil retreat. Step inside to discover a warm and inviting interior featuring oak cabinetry and a functional layout with 5 bedrooms, 2 full bathrooms, and a fully finished basement, offering plenty of room for growing families or hosting guests. Enjoy incredible year-round comfort with three brand-new heat pumps and a new roof recently installed for peace of mind. The home's deeded access to Fox Point Lake is perfect for outdoor enthusiasts and nature lovers. Located just moments from local amenities including groceries, restaurants, marina, golf course, farmers market, and the renowned Shore Club. Just a short drive to some of Nova Scotias best beachesQueensland, Bayswater, and Hubbards Beach. Commuting is a breeze with the newly twinned Highway 103 only 5 minutes away. Tucked away on a quiet, family-friendly street, this property offers both privacy and community in one of Nova Scotias most desirable areas. Don't miss your chance to view this lovely home, schedule your showing today! (id:57557)
268 Coulter Crescent
Oakfield, Nova Scotia
Tucked away on a peaceful 2.5-acre lot, 268 Coulter Crescent offers the perfect balance of modern comfort and private, forested living. This custom split-entry home features 2,170 sq. ft. of well-planned space, with no neighbours in sight. Built less than two years ago, it combines energy efficiency with elegant finishes, including heat pumps on both levels, programmable thermostats, and stylish details throughout.? The bright, open-concept main level is designed for everyday living and entertaining, with soaring cathedral ceilings and large windows that bring the outdoors in. The kitchen stands out with quartz countertops, sleek Bosch appliances, and direct access to the 12x16 back deck ideal for morning coffee or evening BBQs with a view of the trees.? The fully finished walkout basement provides extra living space to suit your needs, whether its a cozy rec room, guest suite, or home office. With its own heat pump, comfort is guaranteed year-round. Four generous bedrooms and three full bathrooms offer convenience for families or guests. The primary suite features a walk-in closet, while thoughtful additions like grab bars in both tubs and a walk-in shower in the main bath enhance accessibility. The heated, insulated garage (excluding the door) provides practical year-round use, and the backyard offers a mosquito-netted sitting area under the deck a peaceful retreat for warm summer evenings.Just minutes from Oakfield and Laurie Provincial Parks, this home delivers the best of nature, privacy, and modern living within a welcoming community. (id:57557)
Lot 34 W Diamond Lake Road
Hastings Highlands, Ontario
Experience the ultimate in lakeside living with this spectacular waterfront lot on Diamond Lake. Boasting an amazing shoreline, this prime piece of real estate allows you to build your dream cottage on the shores of the crystal clear lake. Diamond Lake spans approximately 410 acres with a maximum depth of 82 feet and is home to fish species like lake trout, largemouth bass, and smallmouth bass. With sandy shorelines, year-round access, a public beach, and a boat launch, this lot offers a serene escape for your dream home. Approximately 60% of the lakes shoreline is crown land, ensuring privacy and natural beauty. Don't miss the chance to own a slice of paradise on Diamond Lake! (id:57557)
1505 Elm Tree Road
Frontenac, Ontario
This charming 3-bedroom, 1-bathroom home is located on a municipally maintained road and sits on a beautiful 3.69 acre lot. The main floor features a welcoming kitchen, dining, and living space along with the primary bedroom and convenient main floor laundry. Upstairs, you'll find a four-piece bathroom, three additional bedrooms, and a versatile flex space that works well as a den, home office, playroom, or craft room. Surrounded by nature and just minutes from stunning lakes like Kennebec Lake, Bull Lake, and Buck Lake, this property is ideal for outdoor enthusiasts. Whether you're a first-time buyer looking for an affordable entry into the market or someone seeking a peaceful country retreat, this home offers excellent value and endless potential. Don't miss this opportunity to enjoy the tranquility of rural living with room to grow. This property does offer severance potential, buyers are responsible for conducting their own due diligence to confirm. (id:57557)
12 Michael Avenue
Mount Uniacke, Nova Scotia
This isnt your average mini home, but if you've got vision (and arent afraid of a little work) This could be your golden ticket! Located in quiet Valley Gate Park, this as-is / where-is property is full of potential - and priced right! At $142,500 with the right clean up and upgrades, there is plenty of room for a great resale value! Whether you're an investor, flipper or handy first time buyer, this is the one to jump on. (id:57557)
106, 5300 48 Street
Red Deer, Alberta
IMMEDIATE POSSESSION AVAILABLE ~ 1 BED + DEN, 2 BATH MAIN FLOOR CONDO ~ COVERED WEST FACING BALCONY WITH A PRIVATE ENTRANCE ~ Located in the Sierra of Heritage Village condo loaded with amenities including; heated under ground parking, elevators, indoor pool, hot tub, craft room, workshop, library, fitness room, party room with a full kitchen, games room, guest suite and more ~ Conveniently located on the main level just off the lobby and elevator ~ Spacious foyer with mirrored closet welcomes you ~ High ceilings throughout create a feeling of spaciousness ~ The living room is a generous size, has a large west facing window overlooking mature trees, a gas fireplace with a tile surround and a separate entry with access to the covered west facing balcony with a BBQ gas line ~ The kitchen offers a functional layout with plenty of light stained cabinets, ample counter space, full tile backsplash, a walk in pantry and opens to the dining space featuring more large west facing windows overlooking mature trees ~ The primary bedroom can easily accommodate a king bed plus multiple pieces of furniture, and offers a 4 piece ensuite and spacious walk in closet ~ Generous size den is located across from the 3 piece bathroom ~ In unit laundry with built in storage cabinets ~ Titled underground parking stall with storage ~ Monthly condo fees are $614.62/month and include; heat, insurance, interior maintenance, grounds maintenance, parking, professional management, reserve fund contributions, sewer, snow removal, trash and water offering low maintenance living ~ Located in downtown Red Deer with easy access to walking trails, parks, shopping, transit and medical facilities. (id:57557)
289 9 Concession Road
Brant, Ontario
This 3-bedroom, 1.5-bath home is situated on a spacious 2-acre lot. Located on a quite paved road just minutes from 403 and 401. Inside, the home is move-in ready, featuring upgraded utilities, newer vinyl windows and a cozy wood stove. The large back patio overlooks an 18' x 36' inground pool, making it a great spot for outdoor relaxation.This property provides plenty of room to build a shop, a new home, or accessory dwelling unit. This property presents a practical opportunity for those seeking a quiet space and room to grow. (id:57557)
23 Macaulay Street W Unit# 2
Hamilton, Ontario
Tucked between the buzz of James Street North and the breezy shores of Bayfront Park lies a townhome that brings the wow without the waitlist. Stylish, sun-filled, and surprisingly spacious, this 2-bedroom condo at 23 Macaulay St W blends modern design with North End charm. Cathedral ceilings and a skylight flood the living space with natural light. Whitewashed oak hardwood floors add modern character. The open-concept kitchen is finished with quartz countertops. The second level has two generous bedrooms, including a unique open loft design with access to your private rooftop terrace—perfect for morning coffees, evening cocktails, and stargazing sessions. The bathroom is a showstopper with a double vanity and curb-less walk-in shower, adding spa-like luxury to your daily routine. With one owned parking spot, lots of visitor parking, and low condo fees, this self-managed townhome is easy on the eyes and the wallet. Steps from West Harbour GO Station, Pier 4, Hamilton’s best restaurants & patios, and surrounded by trails and water views, this home isn’t just a great place to live—it’s a lifestyle move. Ideal for commuters, nature lovers, and anyone who enjoys city living with a waterfront twist. Whether you’re a first-time buyer, downsizer, or investor, this home is packed with potential. Its prime location near hospitals, transit, restaurants, and scenic walking trails makes it an ideal long- or short-term rental option, too. (id:57557)
21 Beland Court
Hamilton, Ontario
Welcome to 21 Beland Court. This charming 3-bedroom, 2-bathroom family home is nestled in the heart of Glenview, one of Hamilton's most family-friendly and well-connected neighborhoods. Set on a private ravine lot with no rear neighbours, the property offers a rare blend of privacy, nature, and convenience. Enjoy peaceful mornings and quiet evenings with lush, tree-lined views backing onto the Red Hill Valley. Step outside and you're just moments from Red Hill Bowl Park - perfect for children, pets, or a casual stroll. The extensive Red Hill Valley Trail system is also just minutes away, offering miles of scenic hiking and biking right in your backyard. Inside, the home features a warm and practical layout, including a spacious eat-in kitchen, a dedicated dining room, and a bright, welcoming living room. Upstairs, you'll find three comfortable bedrooms, a full bathroom, and plenty of storage space. The ground level adds even more versatility with a large family room, a home office, and a convenient 2-piece bathroom. Throughout the home, the bright living spaces are anchored by cozy fireplaces, adding warmth and character - whether you're hosting guests or enjoying a quiet evening at home. Located just off the Red Hill Valley Parkway, with quick access to the QEW and other major routes, this home makes commuting a breeze while maintaining a peaceful, residential feel. With schools, shopping, parks, and public transit all close by, it's a location that truly combines lifestyle and livability. Don't miss out on this fabulous property - book your showing today! (id:57557)
850 Grandview Road
Fort Erie, Ontario
This spacious 4-level sidesplit with 1442 sf of finished living space is set on a mature, tree-lined lot in the heart of Crescent Park, offering fantastic curb appeal, established landscaping, and a layout full of potential.Step inside to the open-concept living and dining area, a generously-sized eat-in kitchen, three bedrooms, and a 4-piece bath, all ready for your personal touch. The finished rec room on the lower level features a cozy gas fireplace, and a separate entrance to the lower levels adds excellent potential for an in-law suite. The large backyard, with no rear neighbours, offers room to relax, entertain, or create your dream outdoor space.Located just minutes from parks, schools, shopping, restaurants, and the Leisureplex, this home sits in one of Fort Erie's most desirable neighbourhoods.With great bones and a prime location, this is a rare opportunity to renovate and customize a home to suit your lifestyle or investment goals. (id:57557)
710 - 3525 Kariya Drive
Mississauga, Ontario
Spectacular And Modern Sun Filled Condo Centrally Located With Close Proximity To Square One Mall, Square One Bus Terminal, Schools, Public Transit, Close To Cooksville Go Station. Building Has Excellent Amenities: Indoor Pool/Sauna, Gym, Visitor Parking, Guest Suites, Party & Media Room, 24 Hr Security, Unit Features 9 Ft Ceilings, Laminate Flooring In The Living/Dining Area & Bedroom, Floor To Ceiling Windows, Granite Counter Top And Breakfast Bar. (id:57557)
2133 Shuswap Avenue
Lumby, British Columbia
Prime commercial opportunity in the heart of Lumby! Located just steps from the local high school, this well-maintained building offers exceptional visibility and foot traffic in a central location. With an open-concept layout, ample natural light, and both street and off-street parking (including convenient rear access), this property is perfectly positioned for a wide variety of business ventures. Whether you're dreaming of opening a butcher shop, daycare, grocery store, laundromat, café, restaurant, or something entirely unique—this space is ready for your ideas. The building has been lovingly maintained with regular updates to infrastructure and equipment. Zoned for commercial use and backed by a strong sense of community in a growing town, this is your chance to bring your vision to life in a welcoming and high-traffic location. Let your imagination run wild and create the next great local destination in Lumby! (id:57557)
17 Cove Road
London South, Ontario
COMPLETELY REMODELED AND RENOVATED RAISED BUNGALOW, ON SMALL STREET IN THE COVE AREA, WALKING DISTANCE TO WORTLEY VILLAGE AND DOWNTOWN LONDON. THIS HOUSE IS ON BUS ROUTE AND CLOSE TO PARKS, TRAILS, SHOPS AND RESTAURANTS. HOUSE IS PROFESSIONALLY RENOVATED (2023) WITH ALL CITY PERMITS AND HAS 1,913 SQ. FEET LIVING SPACE. MAIN FLOOR HAS 2 BEDROOMS, ONE BATHROOM, OPEN CONCEPT DINGIN, LIVING ROOM AND KITCHEN, WITH HIGH CEILING FROM 10' - 14'. LOWER LEVEL ALSO HAS HIGH CEILING OF 9', SEPARATE ENTRANCE SO COULD BE IN-LAW SUITE. LOWER LEVEL HAS 2 MORE BEDROOMS, BATHROOM, LAUNDRY, LIVING ROOM AND SPACE WHICH COULD BE ANOTHER KITCHEN WITH ALL CONNECTIONS. LOWER LEVEL HAS BIG WINDOWS (40 INCHES), OUTSIDE WALLS ARE INSULATED WITH 2 INCHES OF INSULATION AND ATTIC INSULATION IS R-60. FURNACE, A/C, LIFE BREATH AND ALL APPLIANCES (2023). (id:57557)
364 Parkhill Road W
Peterborough North, Ontario
Excellent legal DUPLEX in a prime location, close to all amenities that Peterborough has to offer! Walking distance to Brookdale Plaza, bus route, Jackson's Park and restaurants. This all-brick property, with a new roof offers two 2-bedroom units with lower unit paying $1900/month plus hydro and upper unit vacant. The rear garage is also rented, generating $200/month in additional income. A unique feature of this property is that it fronts on Parkhill/Victoria Street and includes a garage on both sides. Each unit also has two entrances with plenty of parking and a large backyard; this is an excellent property for any investor looking to add to their portfolio. Book your private showing today! Roof (2024) front porch (2020) garage door (2025) Furnace (2023) (id:57557)
Lot 4 French Cross Road
Morden, Nova Scotia
Opportunity awaits! This 3.13-acre parcel is just waiting for your dream home to be built. With stunning panoramic views of the Bay of Fundy, you will not be disappointed waking up to this view every day. Situated in the quaint and loving community of Morden, this well-established seaside village boasts charm and beauty. Walking along the roadside in either direction will lead you to a scenic beach and friendly neighbours. The property is partially cleared with a large wrap-around gravel driveway already in place, a firepit area, and a pad already prepared for your camper or perhaps a dwelling. The property has already had a perc test completed, and that information can be provided upon request. This property is within 15 minutes to Kingston and Berwick amenities and within 10 minutes to a local convenience store. All the heavy lifting to get the property ready for a build has been done, just create and dream. Book your viewing today! (id:57557)
1003 31 Kings Wharf Place
Dartmouth, Nova Scotia
Stunning water views! Welcome to the Keelson, one of the most sought after condo buildings in Downtown Dartmouth for its location and amenities. This particular floor plan is especially desirable with views of both the Harbour and Dartmouth Cove, while being set back from the road with a private balcony. The unit is separated into two wings. The first is the primary bedroom with ensuite. At the other end of the condo is the second bedroom, and second full bathroom. Perfect for functionality and hosting. The main living area is open concept with floor to ceiling glass to appreciate the views, but also with custom motorized Hunter Douglas blinds when desired. The kitchen features granite counters, upgraded cabinets, and a gas stove. A Napoleon gas fireplace in the living room and a Napoleon electric fireplace in the primary bedroom. Numerous upgrades and customizations including additional storage. All this, plus underground parking, heat and AC included in condo fees, a well appointed gym, common room, and walking distance to shops, restaurants, parks, and the Ferry. (id:57557)
75 Cedarvale Boulevard
Whitchurch-Stouffville, Ontario
Absolutely breathtaking board and batten lake house exuding character, charm & breathtaking unobstructed south-facing views with nearly 40' of direct waterfront on Musselman's Lake. This move-in ready 1+1 bedroom home w/ a finished walk-out basement is one-of-a-kind with no detail overlooked. Enter the bright & airy sunken front foyer boasting expansive cathedral ceilings & beautiful built-in cabinetry for all your storage needs. The open concept floor plan takes you to the beautiful yet functional kitchen feat granite countertops, stunning mosaic marble backsplash, chic statement light fixtures and endless built-in storage including pull-out spice racks, pantry cupboards, pull-out garbage & more! The enchanting kitchen seamlessly transitions into the sun-drenched living room perfected with 11' vaulted ceilings and a direct walkout to the sun deck overlooking spectacular panoramic lake-views. If those views weren't enough, the spacious main level primary bedroom with original hardwood flooring, custom-fitted wool carpet, elegant wallpaper and built-in cabinetry also features a secondary direct walk-out to the deck so you can soak up the truly idyllic atmosphere home to serene sunrises and spectacular sunsets! The main level is completed with a beautiful 3-pce bathroom w/ in-floor heating and a bespoke custom built-in office nook with an upholstered bench & plenty of hidden storage! The sun-filled walk-out basement offers a bright and spacious recreation area, an office space with floor-to-ceiling built-in cabinetry/storage, a secondary bedroom with beautiful over-sized windows and a direct walk-out to the backyard and lake. And to top it all off, the expansive insulated detached garage is equipped with hydro, heat and AC making it perfect for hobbyists, car enthusiasts, or a home-based business, and the secondary 11'x11' log cabin with loft (equipped w/ hydro & heat) has 12.5' ceilings for plenty of additional storage! A remarkable piece of paradise in every aspect! (id:57557)
117 Mount Crescent
Essa, Ontario
Spacious and move-in ready, this beautifully upgraded home is located in one of Angus' most sought-after neighbourhoods. Offering over 3,300 sq ft of finished living space, it features 4 bedrooms, 3.5 bathrooms, a fully finished basement, and a private, fully fenced backyard complete with a heated saltwater pool - perfect for summer entertaining.The bright main floor showcases hardwood flooring, an upgraded kitchen eat in kitchen with ample cabinetry, quartz countertops and stainless steel appliances as well as a large dining area. Upstairs, you'll find 4 spacious bedrooms, including a bright primary suite with a 5-piece ensuite and dual walk-in closets. A second bedroom also includes its own private ensuite - perfect for guests or teens. Walk out from the upper level to a covered balcony - a peaceful spot to enjoy your morning coffee or unwind in the evenings. The fully finished basement offers additional living space with potential for extra bedrooms if desired. Additional features include: in-ground sprinkler system, inside access to double car garage, no sidewalk (extended parking), pool deck, storage shed and under deck storage, main floor laundry, basement bathroom rough-in. 5 minutes to Base Borden, 15 minutes to Barrie and Alliston. (id:57557)
3141 Vivian Road
Whitchurch-Stouffville, Ontario
Seldom Find A 8 Year Old Prestigious Custom Built Home Nestled On Premium 30.42 Acre Treed & Wooded Ravine Lot! 2 Acre Private Spectacular Pond At Backyard!! Whole House Brick Wall, Glass Windows Three Layers, Sprayed Thermal Insulation Cotton. Over 10,000 Sqft Living Spaces. First Floor 11 Feet, Basment 10 Feet, 2nd Floor 9 Feet, Garage 12 feet With 4 Windows. Perfect Layout W/Open Concept On Main, Decent & Bright Living; Gorgeous Sun-Filled Family, Master bathroom Electric Floor Heating. 6 Ensuites Bdrm. Chef Inspired Gourmet Kit. W/Top Of Line Appliances, Granite Ctop, Granite Central Island, Breakfast Area W/O To Patio, Walk Out Bsmt With Water Floor Heating. 400 AM Panel, New Water Supply Equipment(July 2023), Water Purifier (Aug.2023), Two Sets Of Air Conditioning And Heating, Remote Control Door. Sprinkler System, BBQ Patio. 3 Min To Hwy404. (id:57557)
3141 Vivian Road
Whitchurch-Stouffville, Ontario
Seldom Find A 8 Year Old Prestigious Custom Built Home Nestled On Premium 30.42 Acre Treed & Wooded Ravine Lot! 2 Acre Private Spectacular Pond At Backyard!! Whole House Brick Wall, Glass Windows Three Layers, Sprayed Thermal Insulation Cotton. Over 10,000 Sqft Living Spaces. First Floor 11 Feet, Basment 10 Feet, 2nd Floor 9 Feet, Garage 12 feet With 4 Windows. Perfect Layout W/Open Concept On Main, Decent & Bright Living; Gorgeous Sun-Filled Family, Master bathroom Electric Floor Heating. 6 Ensuites Bdrm. Chef Inspired Gourmet Kit. W/Top Of Line Appliances, Granite Ctop, Granite Central Island, Breakfast Area W/O To Patio, Walk Out Bsmt With Water Floor Heating. 400 AM Panel, New Water Supply Equipment(July 2023), Water Purifier (Aug.2023), Two Sets Of Air Conditioning And Heating, Remote Control Door. Sprinkler System, BBQ Patio. 3 Min To Hwy404. (id:57557)
1821 Chem. Val Doucet
Val-Doucet, New Brunswick
Located in the peaceful, wooded area of Val-Doucet, near Paquetville, this renovated period home offers an ideal setting for those seeking tranquility. The main floor has been completely redone: modern kitchen, bathroom with integrated laundry, new floors, new heat pump, updated electrical and plumbing. New poured concrete foundation. It features a large entrance, open-concept kitchen, dining room and living room, well as a spacious bedroom. The upper floor has three functional bedrooms to customize. Outside, a covered porch allows you to enjoy nature. The lot is approximately one acre, with flexible surveying depending on the buyer's needs. (id:57557)
27 Blue Heron Drive
Georgina, Ontario
Great Seasonal Getaway at Charming Lake Simcoe. A 2 Bed room Bungalow, 1 and a half Bathroom, Fully renovated, Open Concept Living, Dining and kitchen. Large Back yard, perfect for outdoor activities. A newly custom build garden shed. Across from Lake Simcoe, Beach access membership, $60 per year. VTB available for qualified Buyers. (id:57557)
127 Pine Camps Road
Bay D'espoir Highway, Newfoundland & Labrador
Off-grid living at its finest with year round road access! This charming cottage is located in a park like setting and is ideal for the outdoor enthusiasts! Hunting, fishing, ATV trails, snowmobile trails and more are all at your fingertips. Modern meets rustic in this charming two bedroom, one bathroom open concept cottage. The wood burning stove sets the mood for those cold winter months installed in 2020 and a propane heater installed in 2022. Digital propane hot water on demand water heater in 2022, new artesian well in 2024, 8 panel 5,000 WATT solar system with battery back up, concrete footing insulated knee wall, 20 x 24 wired garage, new wood shed and so much more! Lots of parking and room to entertain around a campfire and stargaze! Don't miss out on this gem! (id:57557)
L3 Agnes Street
Garson, Ontario
Discover the perfect canvas for your dream home on this spacious 2.1 acre lot in the heart of Garson, Ontario. Nestled in a sought-after community, this property offers the best of both worlds - privacy and convenience. Backing onto fantastic recreational amenities, you'll have direct access to an outdoor rink, community centre, tobogganing hill, and basketball court - making it an ideal location for families and outdoor enthusiasts. With plenty of space to design your ideal home, this is your opportunity to build in a well-established and welcoming neighbourhood. Don't miss out on making your vision a reality - secure this rare lot today. (id:57557)
68-70 Cliff Street
Yarmouth, Nova Scotia
Welcome to 68-70 Cliff Street, a versatile and exceptionally maintained property in the heart of Yarmouth. Currently configured as a two-unit home, this property offers excellent flexibilityperfect as an income-generating duplex or easily convertible back to a spacious single-family residence. Nestled in a prime central location, you're just a short walk to downtown Yarmouth, the waterfront, shops, restaurants, and all urban conveniences. Set within the new Yarmouth Elementary School district, this home is ideal for families or investors alike. Each level features its own ductless heat pump, offering efficient year-round comfort. The property has been well cared for and is in excellent condition throughout, with bright, clean interiors and functional layouts. Whether you're looking to invest, live in one unit and rent the other, or convert the entire space into your forever home, 68-70 Cliff Street offers both opportunity and location. Dont miss your chance to own a property in one of Yarmouths most walkable and desirable neighborhoods. (id:57557)
70 Crescent Road
Toronto, Ontario
*FULLY FURNISHED Available September 1, 2025* Whether you are visiting Toronto, renovating, or between homes, this fully furnished house is Rosedales go-to hotel alternative. The home artfully combines modern design elements with Parisian pied-a-terre style. Simply the best location in Rosedale. Minutes on foot to Rosedale subway and Yonge Street with its abundant cafes, restaurants, and shops. Prestigious area with excellent public and private school options. Friendly neighbourhood is filled with families and children. Parking included in covered carport, with additional street parking. The 3-story, 4-bedroom home has 4 bathrooms. The Principal Bedroom with ensuite bathroom overlooks the treed yard. Enjoy a barbeque on the outdoor deck off the living room in the summer. Main floor layout includes Living Room, Dining Room (seating for 6), and kitchen. Lower level TV Room with laundry (full-size Miele washer and dryer) & Apple TV. Beautiful Front & Backyard gardens. Fully furnished (includes linens and outfitted kitchen) with 1 King, 1 Queen, 1 Double and 1 Twin bed. One year lease beginning September 1, 2025 $10,500/month (+$500 for utilities including lawn care and snow removal.) Also available for shorter terms. *For Additional Property Details Click The Brochure Icon Below* (id:57557)
120 7th Avenue N
Warman, Saskatchewan
Your Chance at Ownership—or Investment—Starts Here Opportunities like this don’t come along often—especially in Warman, where the demand for rentals is sky-high and vacancies are nearly unheard of. Whether you're a first-time homebuyer clinging to the last rung of affordability or an investor looking for a rare turnkey suite opportunity, this charming bi-level checks all the right boxes. Tucked away on a quiet street in the heart of Warman, this home offers more than just curb appeal—it sits proudly on a massive 50' x 140' lot, giving you space to breathe, grow, and dream. The upper suite is bright and inviting, featuring two spacious bedrooms, a beautifully renovated bathroom, large eat-in kitchen, and dedicated laundry. Downstairs, oversized windows fill the basement suite with natural light. It mirrors the upstairs with its own full kitchen, large living and dining areas, two generous bedrooms, a full bath, and private laundry—making it perfect for a long-term tenant or extended family living. With vinyl siding, updated shingles, and vinyl windows already in place, the heavy lifting has been done for you. And thanks to the smart separate-entry layout, each unit feels like its own private home. Set in a quiet, family-friendly city with every essential amenity and an unbeatable community vibe, this is more than just a property—it’s potential, peace of mind, and passive income wrapped into one. Whether you plan to live here or leverage it as an income-producing investment, don’t wait—homes like this in Warman don’t stay available for long.... As per the Seller’s direction, all offers will be presented on 2025-06-28 at 5:00 PM (id:57557)
1011 14 Highway
Upper Vaughan, Nova Scotia
New Price! Gorgeous Lakefront Property in Nova Scotia just one hour from Halifax and 30 min from Chester! This exquisite lakefront property offers a luxurious and serene living experience with unparalleled amenities. The 3-bedroom, 3.5-bathroom executive bungalow with over 4300 s.f. is designed for optimal comfort and style, featuring a wrap-around sheltered patio with glass railings that provide unobstructed views of the picturesque lake. Ducted heat pump, insulated 10 inch concrete foundation, propane fireplace and chef's kitchen are just a few highlights to mention! Imagine relaxing in the hot tub or enjoying an outdoor shower while taking in the stunning sunsets over Zwicker Lake. The property spans over 6 acres of land, boasting an impressive 600 feet of lake frontage, providing a private and peaceful oasis for its residents. A private dock allows for easy access to the water, perfect for water activities and enjoying the beauty of the surrounding nature. Zwicker lake is a motorized lake . In addition to the luxurious main residence, the property includes a 3-stall heated barn with a riding ring/paddock, catering to equestrian enthusiasts or those looking to capitalize on its commercial potential or simply seeking a tranquil retreat by the lake, this property caters ti various lifestyles. With 4 separate PIDS you could sell one or two to friends or family if you decide you don't need 600ft of lake frontage all to yourself! Don't miss out on this rare lakefront gem that combines luxury living with natural beauty- whether you're an equestrian enthusiast, entrepreneur, or someone in search of a scenic lakeside sanctuary. Let your dreams come alive in this exceptional lakefront oasis! (id:57557)
504 - 500 Sherbourne Street
Toronto, Ontario
Welcome to this bright and spacious 2-bedroom, 2-bathroom suite by Tridel, located in the desirable North St. James Town neighborhood of Toronto. This thoughtfully designed unit features two generously sized bedrooms, each with large windows, laminate flooring, and ample closet space. The primary bedroom includes a private 3-piece ensuite for added comfort and convenience. The smart, functional layout provides excellent privacy with the bedrooms separated by an open-concept living and dining area. The inviting dining room features a walkout to a private balcony perfect for enjoying the stunning city views. The separate living room, filled with natural light from large windows, can also be used as a third bedroom or a spacious den. The modern kitchen boasts stainless steel appliances, a center island, quartz countertops, a stylish backsplash, and a deep sink for both everyday use and entertaining. Additional highlights include in-suite laundry with washer and dryer, big closet space, one underground parking spot, and a storage locker. Building amenities include 24-hour concierge, fitness center, party/meeting room, visitor parking, games room, and a yoga/aerobics studio. Conveniently located with easy access to the DVP, Bloor Subway Line (Sherbourne Station), and Yonge Subway Line (Wellesley Station). Just a short drive to Riverdale, Rosedale, Yorkville, and Downtown Toronto. Enjoy nearby shops, cafes, grocery stores, parks, and more!---Let me know if you'd like a more casual or luxury-focused version as well. (id:57557)
106 Ashdale Heights
Antigonish, Nova Scotia
Visit REALTOR® website for additional information. This lot is located in the new development of Ashdale Heights. Not far from the town of Antigonish and very private. As an added bonus, the seller is including two campers along with a wired storage shed in the sale. Perfect for anyone looking to live on the property while they build! Camper 1 is a 6ft x 30ft single bedroom camper with a kitchen with all working appliances as well as a wood stove and solar panels! There is even a 16ft x 30ft deck! The second camper is older (1990) but similar, at 26.5 feet long with a single bed as well. The storage shed is wired with hookups available for laundry as well as a plug in for the camper. All reasonable offers will be considered! (id:57557)
41a Widow Point Loop
Inverness, Nova Scotia
Looking for the opportunity to kayak everyday? This vacant lot features views of Bras'd Or Lake. Simply walk across the street to access the beautiful clean water. The neighboring lot 42AB can be purchased as well to make a huge family oasis! Both Lots 41A & 42AB can be purchased together for $55,000. Deeded access to the lake gives you the option to go for a swim or boat adventure daily. This lovely, well maintained subdivision is surrounded by lush forest, golf courses, camping locations & hiking trails. All of these lots are acreages giving you privacy and enough space to build your new family oasis. The lots are level and ready to be built on. With power poles across the street you will have no trouble connecting electricity to your next dream home or cottage. Come take a drive to experience the best that Cape Breton has to offer. (id:57557)
38 Johnathan R Bouman Lane
Kempt Road, Nova Scotia
This brand new neighborhood is ready for you to explore! 2 minute walk to the ocean. Most of the hard work has been done, roads / streets are being built, power poles at at the front of the lot on the road ready for set up. Property is conveniently located 14 mins to Port Hawkesbury where all your shopping, restaurants and entertainment needs will be met. Hemlock, Maple & Strait Area are some of the best hiking trails in Nova Scotia plus their only 13 minutes away from your front door. This is a great opportunity to be one of the first to live in this beautiful new family neighborhood. Come explore the area to see where your next dream home will be! (id:57557)
20 Heritage Drive
Cornwall, Prince Edward Island
See this well maintained 2 bedroom & 1 bath mini home. Perfect opportunity for your first time home to own, or if you're downsizing. This newly renovated home is move-in ready. A spacious entry leads to a lovely dining room and renovated kitchen with newer appliances, as well as a cozy living room with large window. The master bedroom features a large closet and two big windows. Second bedroom and a newly renovated full bathroom are located at the other end of the home, alongside a laundry nook. Lot rent is $137 a month which includes snow removal. Model No:L6043CKFB76 & Serial No: 3736. All measurements are approximate and should be verified by purchaser(s) if deemed necessary. (id:57557)
8 Clarence Lane
Cavendish, Prince Edward Island
This 5 bedroom 2 bathroom bungalow is located in the highly popular Cavendish tourist area, close to the Cavendish golf course and Green Gables Heritage Place. Just a minute drive to Cavendish Beach, North Rustico, and one of PEI's provincial parks, property close to the main traffic artery, but with a large yard, it is very private and quiet. This beautiful home suitable for both investment and personal use. Main house and a bunk house are set on a large yard of 0.41 acres, giving lots of space for family entertainment. The house has 3 bedrooms and 1 bathroom on the ground floor, 2 good size bedrooms and 1 bathroom with a separate laundry area on the lower level. The windows in the two basement on the lower level were updated on 2023, the roof and all electrical appliances were updated on 2021. Equipped with a heat pump, electric heating system and electric hot water boiler, this property has been used as a summer rental property for 4 years, with a stable income every year. There are excellent reviews on the Airbnb website. This is a great opportunity for you to take over and continue to operate directly! All furniture, accessories, and kitchen supplies are included in the price! The property will be sold as is where is. All measurements are approximate and should be verified if deemed necessary by the purchaser(s). (id:57557)
Lot Inglisville Rd
Inglisville, Nova Scotia
Surrounded by nature yet full of potential, this 9.4-acre lot would be perfect for those dreaming of building, starting a hobby farm, or embracing a homesteading lifestyle! Located just minutes from the charming communities of Middleton and Lawrencetown, this property offers the best of rural living with easy access to everyday amenities. A driveway is already in place, and a small section of the land has been cleared. Plus, with Fibre Optic internet already on site and ready for hook-up. Whether you're looking to settle into the countryside or start fresh with a custom-built home, this parcel is ready to welcome you. (id:57557)
8 Woodside Avenue
Dartmouth, Nova Scotia
Welcome to 8 Woodside Avenue, Spacious and Stylish Family Home in the Heart of Woodside! This charming two-storey home offers comfort, space, and convenience, all nestled in the welcoming community of Woodside. Featuring three bedrooms, 1 full bath, and 2 half baths, this property is ideal for families or anyone seeking a functional and well-designed layout. The main level boasts a bright and expansive living room with a cozy den area, perfect for relaxing or entertaining. A dedicated dining room provides the ideal space for gatherings, while the large galley-style kitchen offers ample storage and workspace. A convenient half bathroom completes this level. Upstairs, you'll find a generously sized primary suite with a walk-in closet and a private ensuite half bath. Two additional bedrooms share a well-appointed full bathroom, and the upstairs laundry adds modern convenience to your daily routine. Step outside to enjoy a new back deck, perfect for summer barbecues, overlooking a spacious yard with plenty of room for kids, pets, or gardening enthusiasts. There's also ample parking space for multiple vehicles. Situated just minutes from the Woodside Ferry Terminal, grocery stores, shopping malls, and other essential amenities, this location blends suburban comfort with city convenience. Don't miss your opportunity to own a home in one of Dartmouth's most accessible and community-minded neighbourhoods. Schedule your viewing today! (id:57557)
9 Gordon Road
Margaretsville, Nova Scotia
You cant beat this location! Arguably one of the best vantage points in all of Margaretsville! This oceanfront treasure is tucked away from all the action, yet is only steps to everything that makes this little community so special. Hidden amongst spruce trees and fragrant wild rose bushes, this whimsical hideaway could be your own seaside escape. Sitting on a larger than average lot, the cottage is perfectly positioned to take full advantage of the gorgeous scenery and sunsets this area is known for. With 100 of direct and accessible ocean frontage on the world-famous Bay of Fundy, you can enjoy beach walks and stunning panoramic views that never grow old. Inside offers everything you need to make beach time cozy and comfortable! Currently a one bedroom, the large back porch could easily be modified to create additional sleeping accommodations if needed. Vaulted ceilings, pine paneling, and original softwood floors adds a touch of character to the spacious living room. The front sunroom and viewing deck give you more of that captivating view, with the iconic Margaretsville lighthouse as one of your backdrops. A 3pc bath, laundry, and a full kitchen completes the interior. All contents and appliances remain, meaning you can start enjoying this getaway right away! Some recent improvements include new steel entry doors front and back, along with new soffit and fascia in 2025. A full electrical upgrade was recently completed allowing space for a future hot tub and/or heat pump if desired. This friendly village is rich in history and remains to be one the go to places to beat the summer heat or catch that picture perfect sunset! Now is your rare chance, dont sleep on this one! (id:57557)
498 Fox Point Road
Fox River, Nova Scotia
Nestled on 6.8 acres, this lovely home was built in 2022 and offers the perfect blend of modern comfort and peaceful country living. Designed with quality and exceptional craftsmanship, features include a cozy living room with wood stove and walk out to covered porch for al fresco dining! The thoughtful design extends throughout, with a stunning state-of-the-art kitchen, spacious primary bedroom, spa-inspired bathroom with walk-in shower, and energy-efficient systems ensuring both beauty and functionality. All interior doors are 36 wide, complying with the accessibility standards for modern houses. Extra features include 200 amp service, ICF construction, an exterior plug for an RV, a spectacular man cave with outdoor kitchen, bar and adjacent workshop plus a goat barn! The yard is fully fenced in. For future projects, there is already a spa package for wiring a hot tub and all of the work has been done to wire in a generator (generator not included). The HRV system has extra capacity to allow for a future addition. There is a trailer on the property which has been renovated beautifully and is the perfect place for guests to stay while visiting! Whether you're looking for a serene retreat or a place to embrace hobby farming and outdoor living, this property is a rare gem. Its the perfect opportunity to enjoy the tranquility of nature without compromising on modern style and quality. (id:57557)
3722 St Joseph Boulevard
Ottawa, Ontario
Charming Home on a Scenic Oversized Lot 3722 St. Joseph Blvd. Discover comfort, privacy, and potential at this beautifully maintained 1.5-storey detached home, nestled on a sprawling 300' x 100' feet lot backing onto tranquil green space and a peaceful creek. Move-in ready and full of charm, the home features original hardwood flooring, a freshly painted interior, and a sun-filled eat in kitchen ideal for casual family meals or entertaining. The versatile main floor includes a bright living area with access to a private deck, offering serene views of the surrounding nature, your own backyard retreat. A convenient main floor bedroom adds flexibility for guests, a home office, or future layout options. Recent updates include a brand new propane furnace (with natural gas conversion ordered) and updated windows (5-10 years old), providing comfort and peace of mind. The home is perfectly located just minutes from Highway 417, and within walking distance to Starbucks, local shops, and daily amenities. Large oversized detached garage is perfect for hobbyist or storage. Whether you're looking to settle into a peaceful, well located home or seeking a property with strong land value, this one delivers. With high visibility, zoning flexibility, and the potential for redevelopment under proposed City of Ottawa changes, this lot holds exciting promise for the future. A rare blend of lifestyle and long term value. Book your private tour today! (id:57557)
87 Dalecroft Crescent
Ottawa, Ontario
Welcome to this beautifully maintained, owner-occupied condo nestled on a quiet crescent in the heart of Centrepointe. Featuring a private driveway, interlock walkway, and single-car garage with inside access, this home offers comfort, space, and privacy in a family-oriented neighbourhood. Step inside to a large foyer that opens into a bright and inviting living/dining area with elegant French doors perfect for entertaining. The home is filled with beautiful natural light throughout, enhancing the warmth and charm in every room. The brand-new kitchen includes a breakfast bar and opens to a cozy family room with a fireplace. A convenient powder room with extra storage completes the main floor. Upstairs, enjoy three generous bedrooms, including a primary suite with a walk-in closet and 5-piece ensuite, plus a second full bathroom.The fully finished basement adds even more space with a large recreation room, plenty of storage, and a full bathroom ideal for guests, a home gym, or playroom. The private backyard is perfect for summer barbecues or peaceful mornings outdoors. Located close to parks, bike paths, top-rated schools, and amenities, this bright and welcoming home is truly move-in ready and an ideal place to call home. (id:57557)
8 Black Rivers Place
Ottawa, Ontario
Welcome to this charming Holitzner detached home, nestled on a quiet cul-de-sac in a family-friendly neighbourhood. With a fully fenced backyard and a double car garage, this 3+1 bedroom, 3-bathroom home offers both comfort and style.Inside, you'll find hardwood floors throughout the main floor, with a spacious formal living and dining area, and a sunken family room featuring a wood-burning fireplace. The kitchen boasting pot-and-pan drawers, a breakfast bar, built-in pantry, stainless steel appliances, quartz countertops, and an inviting eat-in area. Upstairs is carpeted with three generously sized bedrooms. The main bathroom with a modern vanity, lighting and tiled shower. The primary bedroom with a walk-in closet, an en-suite, complete with a glass shower, quartz counters, and double sinks. The finished basement provides additional living space with a recreational room, den, and an extra bedroom. Outside, the spacious backyard, featuring a storage shed and a gas BBQ hookup for easy outdoor cooking. Located in a quiet, safe neighbourhood, this home is within walking distance to parks, trails, a baseball diamond, and schools. (id:57557)
109 - 1512 Walkley Road
Ottawa, Ontario
Freshly Renovated & Priced to Sell!This beautifully refreshed stacked townhouse feels brand new with all-new high quality vinyl flooring and fresh paint throughout it looks and even smells like new! Perfect for first-time buyers, downsizers, or investors, this move-in ready home offers a low-maintenance lifestyle in a prime, well-connected location.Inside, you'll find 2 spacious bedrooms, 1.5 bathrooms, and a bright, functional layout designed for modern living. The eat-in kitchen offers generous counter and storage space, ideal for casual meals or your morning coffee. The open-concept living and dining area provides a warm, welcoming space for entertaining or relaxing.Downstairs, enjoy a cozy family room flooded with natural light from a dramatic two-storey window a perfect spot to unwind or work from home. Upstairs, the two bedrooms offer excellent privacy, and the main bathroom features a convenient jack-and-jill layout. Additional perks include a main floor powder room, in-unit laundry, and a dedicated parking space.Located steps from transit, shopping, groceries, and daily essentials, this home combines comfort, convenience, and value. Don't miss your chance this one is priced to move! (id:57557)

