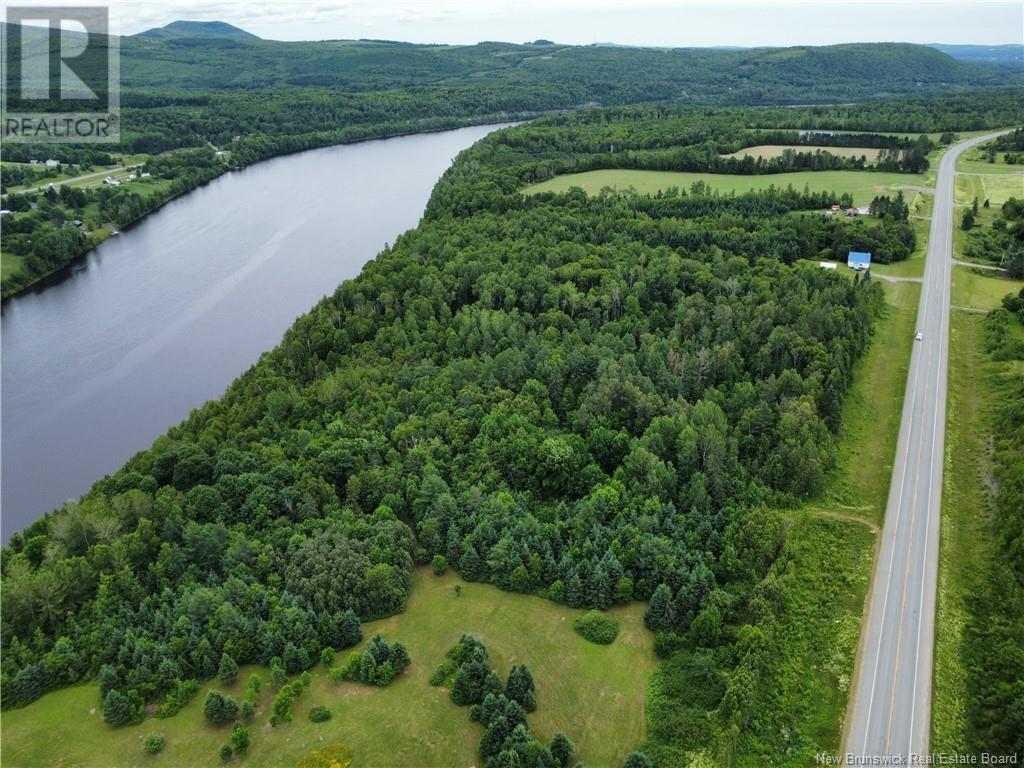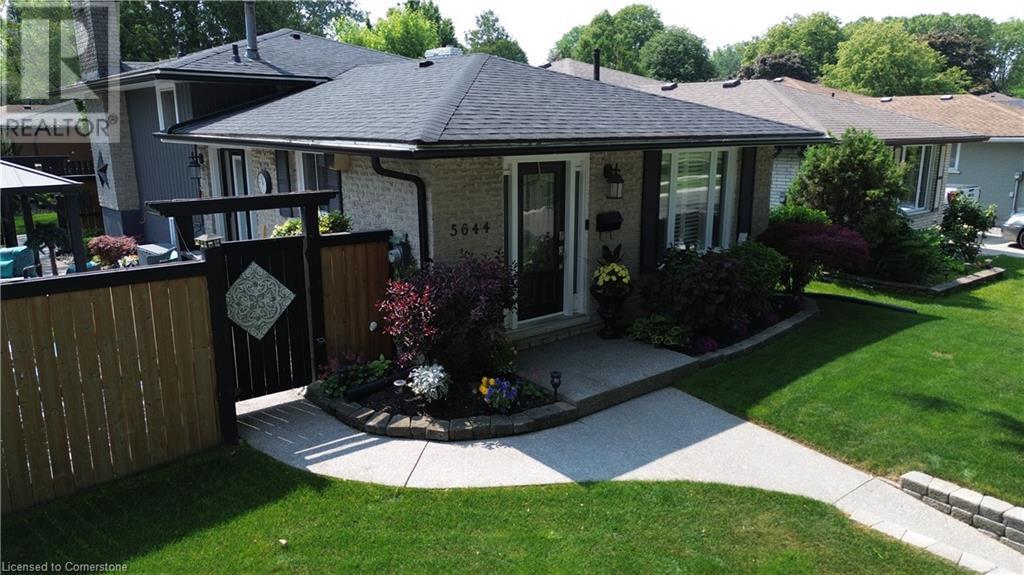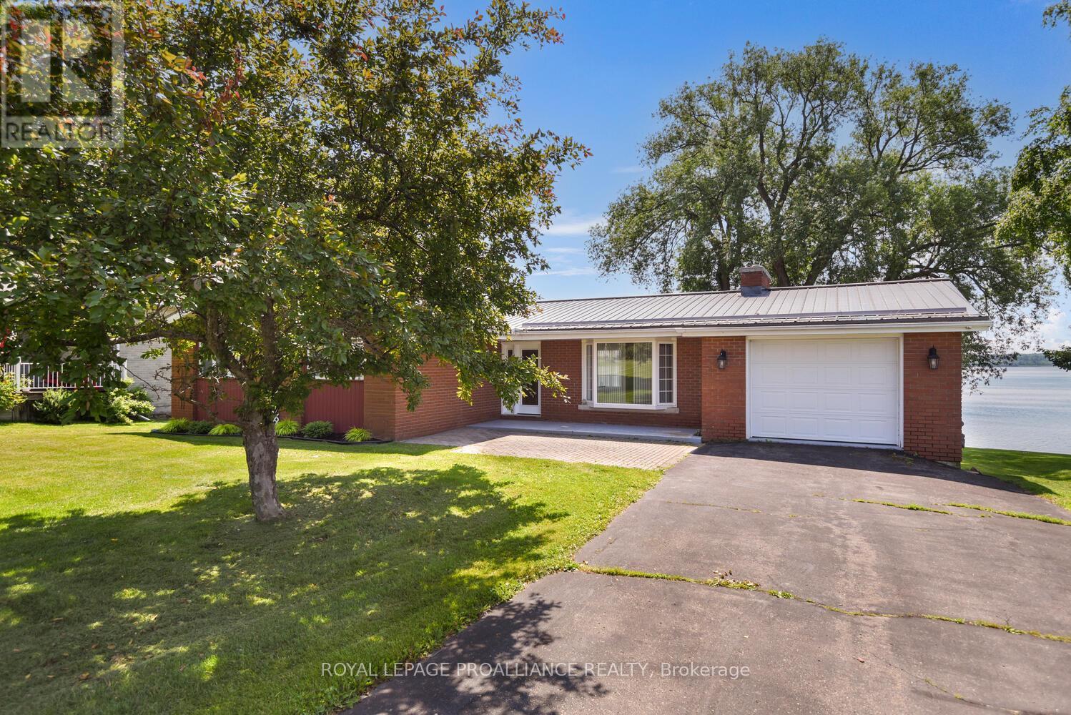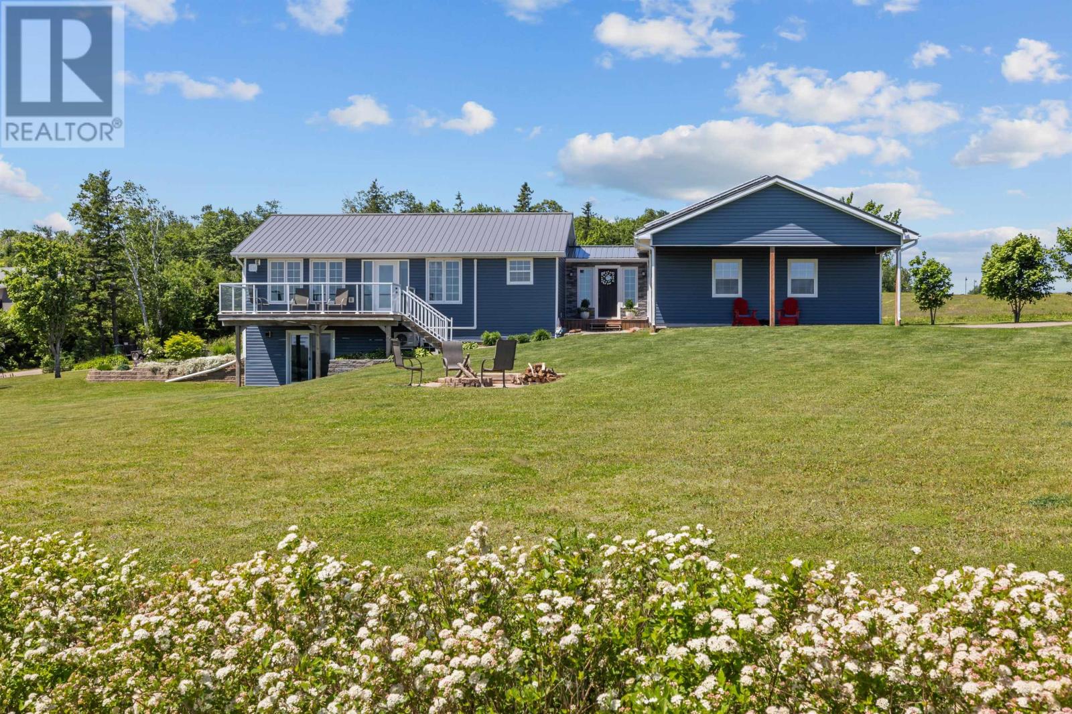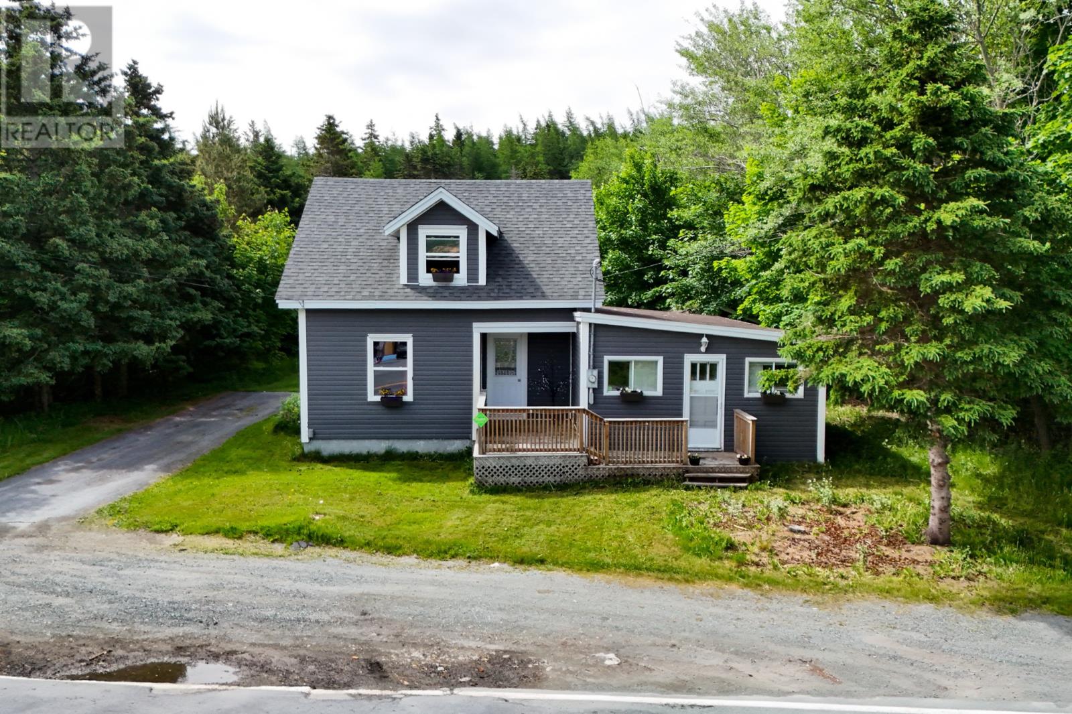121 Northlander Bend W
Lethbridge, Alberta
Welcome to this thoughtfully designed, nicely updated bi level that is conveniently located just a 5 minute walk from the brand new elementary school opening this Fall. Immediately through the front door you’ll note the pride of ownership. A large foyer with closet greets you, then up a few stairs and everything you need is on the main floor. There is a great size kitchen with island, freshly painted cabinets, new backsplash, quartz countertops, and a corner pantry too. The living room is also a nice size, and the vaulted ceiling makes it feel even more spacious! You’ll love the gas fireplace with beautiful built ins surrounding it, giving the living space a nice higher end feel. Your primary bedroom is on the main floor and features a nice tray ceiling with wood detail, as well as a positively massive walk in closet, and a fabulous ensuite with soaker tub, shower, and huge vanity with double sinks. The laundry room conveniently rounds off this floor. Up just a few stairs, and you have 2 great size bedrooms with huge windows, flooding both spaces with natural light. There is a 4 piece bath on this level as well. The basement is fully finished, with more huge windows throughout, hardly making it feel like a basement at all. The great size family room has room for your whole crew to host game nights, and a wet bar rounds off this space giving it that elevated feel. The bedrooms in this basement are positively massive, and both feature large walk in closets. There’s plenty of storage space down here as well. Outside you’ll love the double attached garage, and that there is additional parking in the back. Bring your chair and enjoy the sunshine on your back deck. You truly can’t beat this location… the new West Coulee Station Elementary K-5 school is a short walk away. You’re surrounded by walking paths, 2 ponds, 2 playgrounds and parks, and just a quick drive to grocery stores, restaurants, pharmacies, churches, and so much more. Give your REALTOR® a call and come see this home before it’s gone! (id:57557)
557 Route 165
Riceville, New Brunswick
Welcome to this immaculate 3-bedroom, 2-bath bungalow nestled on 4.76 acres of beautifully landscaped property. With fantastic curb appeal, this home is surrounded by meticulously manicured flower beds, stately mature trees, and offers easy access to the river for putting in your watercraft or kayak, complete with a wonderful beach area. Enjoy water activities or walking the trail along the river. Inside the bright and spacious open-concept layout is enhanced by hardwood and ceramic flooring on the main level. The kitchen, dining, and living area flow effortlessly, creating a warm and inviting space perfect for family living and entertaining. Convenient main-floor laundry adds to the thoughtful layout. Downstairs, the partially finished walk-out basement boasts a generous family room, plumbed for a 3rd bathroom and offers an abundance of storage space. The walk-out design makes it easy to access the backyard or bring in furniture and gear. An attached two-car garage provides shelter and convenience year-round, while a separate storage building offers extra space for tools and toys. Recent upgrades include new roof shingles, and the entire home has been lovingly maintainedshowing pride of ownership throughout and feeling just like new. All this, just a short drive to the highway, making commuting a breeze while still enjoying the peace and privacy of a country setting. This is a rare opportunity to own a truly special home with space, style, and water accessdont miss it! (id:57557)
Lot Route 130
Bairdsville, New Brunswick
Welcome to a rare opportunity to own a sprawling 5.3-hectare waterfront parcel along scenic Route 130 in Bairdsville, New Brunswick. Just a few minutes drive to Perth-Andover and Florenceville-Bristoloffering grocery stores, pharmacies, dining, and schools. Perfect for recreational enthusiastsboat launches, kayaking, fishing, and riverside trails are all in close proximity. Spend your summers on the water, and settle into a lifestyle defined by nature yet supported by nearby essentials. This over 13 acre lot is ready for building your dream home or summer retreat! (id:57557)
99 Danny
Dieppe, New Brunswick
CUL-DE-SAC, PRIVATE BACKYARD WITH OASIS AND ABOVE GROUND POOL, FENCED IN - Welcome to your slice of Dieppe paradise! Tucked away on a quiet cul-de-sac, this warm and inviting home serves up the ideal blend of family-friendly outdoor living and stylish interior upgrades. Outdoor oasis The fully fenced, private backyard is summer-ready: relax in the two-year-old above-ground pool, grow fresh produce in the greenhouse, store tools in the shed, and enjoy lazy Sunday afternoons with the clothesline swaying in the breeze.Main level charm Step inside to discover gleaming hardwood floors (installed 2022). The adjacent kitchen is equipped with recently purchased stainless-steel appliances. Lower-level bonus space A freshly finished basement offers a gorgeous family room perfect for movie nights, plus a modern three-piece bath with a tiled walk-in shower. At the back, youll find a huge storage area that could easily be divided and transformed into a fourth bedroomideal for growing families or added flexibility. Additional perks include the cul-de-sac setting, updated curb appeal (front-step boards scheduled for replacement), and proximity to schools, parks, and shopping. Ready to make a splash this summer? Book your private showing today and see why this home checks every box on your wish list! (id:57557)
351 9 Street
Fort Macleod, Alberta
Discover these beautifully designed townhomes where modern finishes and thoughtful design come together to create the ideal living space! Spacious Living with the thoughtfully designed living space that features 3 bedrooms and 3 bathrooms. The main floor is bright and open with a gorgeous kitchen, lots of dining space and a living room with a big south facing window. Upstairs you have the bedrooms including the Primary bedroom with walk in closet and ensuite as well as another full bathroom. The basement is open for development so you can add your personal touches for more bedrooms or a great big family room. If you'd like it professionally completed the builders are able to work with you on that for an additional fee. Some neighbourhood Highlights include the upcoming Municipal Park! It's a brand new park which is being developed across the street with construction set to begin in spring 2025. The park will be completed in phases adding even more value to this growing community. It's a Family-Friendly Area: Close to schools with no busy highways to cross. The front yard is Low Maintenance with some nice landscaping and the option to add an off street parking pad! New Home Warranty is included for peace of mind. Don’t miss this opportunity to own a modern, move-in-ready home in a promising neighbourhood. Contact us today to schedule your private viewing! (Photos showed are from a similar unit with the same style and layout.) (id:57557)
71 P'tit Barachois Road
Barachois, New Brunswick
Incredible Building Lot 1.7 Acres with Water Views & Beach Access Grand Barachois Welcome to 71 P'tit Barachois Rd an exceptional piece of land nestled on one of the most sought-after private roads in the greater Shediac-Cap-Pelé area. This stunning building lot offers breathtaking water views, right-of-way access to a pristine private beach, and the perfect setting to build your dream home or summer retreat. Located in the charming community of Grand Barachois, this property provides an unbeatable combination of privacy, natural beauty, and year-round accessibility. Enjoy the tranquility of backing onto a Nature Conservancy of Canada estuary, where nature lovers will appreciate the diverse wildlife, peaceful surroundings, and serene landscapes. Whether you're envisioning a seasonal getaway or a year-round residence, this location has it all. Just minutes from Shediac, Cap-Pelé, and all local amenities, this is a rare opportunity to own a slice of paradise in one of New Brunswicks most desirable coastal areas. Dont miss out on this incredible opportunity start planning your dream home today! (id:57557)
252 Sixmile Common S
Lethbridge, Alberta
Welcome to this beautifully upgraded 5-bedroom, 3-bathroom, bi-level home in the desirable Sixmile area of the Southgate subdivision. Featuring hardwood floors throughout the open-concept main floor creating a seamless transition from the stunning kitchen, dining room, to the cozy living room. The vaulted ceilings create a bright and expansive feeling of space. The kitchen has beautiful professionally painted cabinets with gorgeous granite countertops, a large island with eating bar, built-in Fridge/Freezer combo, and a slide-in range with a stainless steel hoodfan. The custom light fixture and designer backsplash tile put the finishing touches on this stunning kitchen. On this main level there are two bedrooms and a 4 piece full bathroom. The primary bedroom occupies the entire upper level offering plenty of space for a king bed and the furniture of your choice, as well as offering a beautiful ensuite with a tiled glass shower, and a walk-in closet. The laundry is in the basement in the large utility/furnace room. The remainder of the fully finished basement has been converted to accommodate a 2 bedroom illegal suite with its own separate walkout entrance. This suite has been thoughtfully designed to create a spacious and bright space perfect for a renter or family member. With all above-ground windows, all rooms get plenty of natural light. The suite enjoys a perfectly sized kitchenette and the convenience of its own stacking washer and dryer. The other great feature of this suite is its own covered sunken patio space and a 2 car parking pad off the back lane. The yard has been beautifully landscaped and the home has fantastic curb appeal. This home has it all, a desirable location, beautiful finishes and features, and the bonus of a super functional suite. This one won't last long so call your favorite real estate agent to view today! (id:57557)
5644 Heritage Drive
Niagara Falls, Ontario
Step into this beautiful 4-level backsplit, ideally located in Niagara Falls’ desirable North End, directly across from a Heritage Park and Victoria Public School — perfect for families and those who appreciate a quiet, community-focused setting. This 3-bedroom home impresses from the moment you arrive, showcasing exceptional curb appeal with a double-wide exposed aggregate driveway, manicured park-like lawns, vibrant flower beds, a storage shed on a concrete pad, and a private, sanctuary-style side yard complete with an exposed aggregate patio, gazebo, and privacy fencing — ideal for relaxing with a glass of wine or entertaining guests. Inside, the home continues to impress with three bright convenient entryways, all featuring elegant keyless entry door systems. The fully updated interior includes a stylish kitchen, high-quality flooring, upgraded trim, a modern 4-piece main bathroom with a luxurious jetted tub, and a convenient main floor laundry - rarely found in this floorplan. The warm and inviting family room offers a cozy retreat with a recently converted gas fireplace — perfect for unwinding after a long day. The lower levels feature a second 3-piece bath, a versatile bonus room that can serve as a 4th bedroom, games room, or home office, plus a practical workshop space. (id:57557)
321 Victoria Park Avenue
Toronto, Ontario
This beautifully updated home boasts a meticulously crafted layout, featuring 2 bedrooms complemented by an additional bedroom in the basement. With 2 renovated bathrooms, this property is nestled in the highly coveted Upper Beach neighbourhood, known for its great schools, charm, and community feel. Stepping onto the main floor, you're greeted by rich hardwood flooring that adds a touch of elegance and warmth to the entire space. The revamped kitchen is a true centrepiece, showcasing sleek stainless steel appliances that gleam against the modern cabinetry. The living room is carefully designed to flow seamlessly into the dining area, creating a harmonious space perfect for gatherings. The private side entrance offers the exciting potential to convert the area into an inviting in-law suite. This space features luxury vinyl flooring, adding a modern touch. The ambiance is further enhanced by stylish pot lights that beautifully illuminate the room. A chic wet bar offers convenience and sophistication, making it ideal for entertaining guests. Completing this welcoming suite is a bedroom and a modern 3 piece washroom that provides a luxurious, spa-like atmosphere, featuring heated floors for added comfort and elegance, which elevates the entire experience. The private yard serves as a retreat for those seeking a low-maintenance outdoor space. It is designed for easy upkeep, allowing you to enjoy the tranquillity and beauty. You never have to worry about finding street parking, as you have your own 2 car parking off the laneway. Take a stroll to the vibrant community of Kingston Road Village, where you can find fine dining, cafes, and shopping. The TTC is conveniently located at your doorstep, offering seamless access to the subway, GO Train, streetcar or buses, making it easy to navigate the city hassle free. (id:57557)
629 - 3 Concord Cityplace Way
Toronto, Ontario
Brand New Luxury Condo at Concord Canada House Toronto Downtowns Newest Icon Beside CN Tower and Rogers Centre. This 1 bedroom + Den (can be used as a samll bedroom) Unit Plus a Heated Balcony for Year-Round Enjoyment. World-Class Amenities Include an 82nd Floor Sky Lounge, Indoor Swimming Pool, Ice Skating Rink, and Much More. Unbeatable Location Just Steps to CN Tower, Rogers Centre, Scotiabank Arena, Union Station, the Financial District, Waterfront, Dining, Entertainment, and Shopping All at Your Doorstep. (id:57557)
610 - 1 Concord Cityplace Way
Toronto, Ontario
Brand New Luxury Condo at Concord Canada House Toronto Downtowns Newest Icon Beside CN Tower and Rogers Centre. This 1 bedroom Unit Plus a Heated Balcony for Year-Round Enjoyment. World-Class Amenities Include an 82nd Floor Sky Lounge, Indoor Swimming Pool, Ice Skating Rink, and Much More. Unbeatable Location Just Steps to CN Tower, Rogers Centre, Scotiabank Arena, Union Station, the Financial District, Waterfront, Dining, Entertainment, and Shopping All at Your Doorstep. (id:57557)
1909 - 1 Concord Cityplace Way
Toronto, Ontario
Brand New Luxury Condo at Concord Canada House Toronto Downtowns Newest Icon Beside CN Tower and Rogers Centre. This 1 bedroom +Den (can be used as a bedroom) Unit Plus a Heated Balcony for Year-Round Enjoyment. World-Class Amenities Include an 82nd Floor Sky Lounge, Indoor Swimming Pool, Ice Skating Rink, and Much More. Unbeatable Location Just Steps to CN Tower, Rogers Centre, Scotiabank Arena, Union Station, the Financial District, Waterfront, Dining, Entertainment, and Shopping All at Your Doorstep. (id:57557)
1008 - 18 Sommerset Way
Toronto, Ontario
Luxury Tridel Condo. Rare Deluxe Unit. Builder-Installed Strip Hardwood Floor & Cornice Moulding In Living/Dining Room. Engineered Hardwood Floor In Bedroom. Upgraded Maple Kitchen Cabinets. Marble Foyer. Utilities Included. Approximately 600 Sq Ft. Steps To Subway, 24-Hour Supermarket & Schools. Excellent Recreation Facilities. (id:57557)
2005 - 509 Beecroft Road
Toronto, Ontario
Students & New-Comers Are Welcome! 2 BR Apt in the Prime Location of Yonge & Finch, Unblocked West View, 9 ft Ceiling, Great Layout With 2 Spacious Bedrooms. Steps to TTC and VIVA, Shopping centre, restaurants and parks. Great amenities , Brand New Oven, Dish Washer, Washer and Dryer ( all 2025) , All utilities are included . (id:57557)
1202 - 52 Forest Manor Road
Toronto, Ontario
Welcome to this Master Planned Emerald City Community Offers Great Design & Amenities (Indoor Pool/Gym/Bbq Area/Terrace/Lounge,Etc). This 2-bedroom, 2-bathroom unit features a large balcony with unobstructed, beautiful views. Conveniently located steps from Don Mills Subway Station & Fairview Mall, home to over 200 stores.Easy access to Hwy 401, 404, and the DVP makes commuting a breeze whether by transit or car, you're connected to everything the city has to offer. (id:57557)
Th7 - 270 Davenport Street
Toronto, Ontario
**Nice Partially Furnished**Luxury condo townhouse with a spacious rooftop terrace offering breathtaking views of the CN Tower and the city skyline, situated in the highly sought-after Annex Yorkville neighbourhood, known as one of the best in Toronto! Enjoy 10-foot ceilings on the main level and 9-foot ceilings on others, a modern kitchen with built-in stainless steel appliances, backsplash, and a gas stove. The upgraded bathroom features both a shower and bathtub. Benefit from direct access to a private garage with a door and easy access to nearby shops, restaurants, top-tier schools, parks, and close proximity to the University of Toronto. (id:57557)
2958 East Point Road
Kingsboro, Prince Edward Island
Looking to escape to a property with spectacular views and complete privacy? Look no further. This charming 2 bedroom, 1 bathroom cottage is nestled in its own private paradise, offering breathtaking, panoramic ocean views and a truly peaceful setting. Perched above the West River, which flows into the iconic Basin Head and Bothwell Beach, this location is a haven for nature lovers and water adventurers. Enjoy kayaking or canoeing directly from the property to some of PEI?s most beautiful and untouched beaches. Inside, the home boasts a spacious open concept living and dining area with cathedral ceilings, an abundance of cabinet space, and a central island with custom bar stools. The cozy living room is warmed by a Pacific Energy stove, providing both comfort and ambiance year round. Recently added new sliding doors lead to the perfect spot to relax, entertain, or simply take in the stunning natural surroundings. Every detail inside the home is full of character. Outside, the property continues to impress with a new steel roof, new vinyl siding, heated pool with a brand new pool pump, pool heater, and cleaning robot for the pool floor, plus a convenient outdoor shower. The home is equipped with both a furnace and a solar generator, helping to reduce electricity costs and increase energy efficiency. Watch the sunrise over the ocean each morning and wind down with serene sunsets in the evening, the views here are truly second to none. This East Point retreat is more than just a cottage, it?s a lifestyle. It has also proven to be a very viable summer rental/Airbnb, generating over $35,000 in rental income last year alone. Whether you're seeking a seasonal getaway or a peaceful year round home, 2958 East Point Rd offers an extraordinary opportunity to own a piece of PEI. (id:57557)
32 William Travers Lane
Kildare Capes, Prince Edward Island
Unique cottage situated on 0.72 acre lot less then 100 yards to a fabulous beach and views to die for. Cottage features a large living area, main floor master bedroom with ensuite, large kitchen, wood stove, laundry room, sunroom and much more. Great place for families to get together and enjoy the great outdoors. This cottage is located in a flourishing subdivision and is close to all amenities including shopping, banking, restaurants, and golf. (id:57557)
Lot 22-1 Clearway Street
Mahone Bay, Nova Scotia
Wonderful opportunity to build your dream home with a convenient location within the town limits of beautiful Mahone Bay, Nova Scotia, with Bayview Community School across the street, with a playground and soccer field. Just a few minutes walk to downtown with walking trails behind. Great for biking, hiking, jogging, etc. This location offers amenities with nature all around you. A nice-sized and fairly level lot makes for easy maintenance. Take a drive by and have a look for yourself. (id:57557)
Lot 22-2 Clearway Street
Mahone Bay, Nova Scotia
Wonderful opportunity to build your dream home with a convenient location within the town limits of beautiful Mahone Bay, Nova Scotia, with Bayview Community School across the street, with a playground and soccer field. Just a few minutes walk to downtown with walking trails behind. Great for biking, hiking, jogging, etc. This location offers amenities with nature all around you. A nice-sized and fairly level lot makes for easy maintenance. Take a drive by and have a look for yourself. (id:57557)
1675 County Rd 2 Road W
Prescott, Ontario
If you've been dreaming of owning a waterfront property, that is still considered "in town", then your wish has been granted. Situated on the west end of Prescott, and one of the very few properties actually positioned along the banks of the majestic St. Lawrence River (in town), sits this 3 bedroom (2/1) brick bungalow, with an attached garage. Circa 1961, this home was designed and built by Prescott's D.C. Snelling. What makes this home distinctly unique is the size of the lot which INCLUDES underwater property into the St. Lawrence. The lot, as per MPAC is 1.17 acres ( 90ft. frontage and 566 ft. in depth). The advantages of this feature allows ease with installation of docks (permits still required) and perhaps a boathouse.(see Rep remarks) The house provides 1,632 sq. feet of living space on the main level, and 1,100 sq. feet of finished living space on the ground level, with the balance being utility and storage. The main floor offers a very large open concept dining-living room areas, with a cozy gas fireplace and spectacular unobstructed views of the river. Imagine waking up and this being your view each and every day ! A large kitchen with ample cabinetry and counterspace leads to a back composite deck that runs the length of the entire home. You will spend countless hours in the summertime, relaxing in this area. Also on the main floor - a spacious primary bedrm., 2nd bedroom, a newer 4 pc. bathroom and laundry. With the exception of the kitchen there is hardwood throughout this level. On the lower (ground) floor, you will find the third bedroom, an office/den, a newer bathroom, a massive family room with another gas fireplace & new vinyl flooring throughout. Other features on this level include; a workshop, utility room, tons of storage. A bonus mentionable is a second garage that is accessible from the exterior of the home at ground level for your lawn tractor, furniture etc. Bring forth your creativity and designs and make this your dream ho (id:57557)
136 New London Road
New Glasgow, Prince Edward Island
Nestled on a spacious 1-acre lot along the 11th tee of the prestigious Glasgow Hills Golf Club, this beautiful home offers breathtaking views of Rustico Bay and the New Glasgow River. Whether you're enjoying your morning coffee or an evening drink, the peaceful sights of golfers teeing off and the surrounding landscape provide a serene backdrop from your front step. Originally built in 2000, the home has seen numerous thoughtful updates over the years, delivering a "wow" factor the moment you step inside. With 3 bedrooms, 2 bathrooms, a bright open-concept main living area, and a walkout basement, this property combines comfort and functionality. Additional features include an attached double garage and a separate secondary garage with a dedicated home office and workshop, offering convenient access to an above-ground pool. This covenant-free property allows for endless possibilities, making it ideal for those looking to personalize or use as a great rental opportunity. Glasgow Hills is more than just a world-class golf course?it also offers public biking and walking trails, fat biking and cross-country ski rentals, Pipers Restaurant, and a welcoming community atmosphere. (id:57557)
277 Conception Bay Highway
Brigus, Newfoundland & Labrador
Step into a piece of Brigus heritage! Built in 1937 by church builders, this historic home is full of character and charm. The side of the house once housed the well-known gift shop, The Whaler, making this a property with a unique story and deep roots in the community. Featuring an original staircase, a vintage piano, and timeless craftsmanship throughout, this home offers a rare opportunity to restore and reimagine a piece of history. The spacious lot is dotted with mature trees and offers plenty of privacy — an ideal setting for a family residence or a distinctive investment. Being sold as is, this beautiful property is ready for its next chapter. With its heritage, charm, and potential, it’s a one-of-a-kind find for the right buyer to make it their own. (id:57557)
10 Rhodies Pond Place
Placentia Junction, Newfoundland & Labrador
Discover this newly built waterfront cottage in scenic Placentia Junction. Offering a seamless open-concept kitchen and living area with double patio doors leading to the wrap around deck where you can enjoy the views of Rhodies Pond. The main floor also features a bedroom, bathroom and laundry room. The second floor has two spacious bedrooms and a four piece bathroom. The basement level has an attached 12 x 17 garage and boasts a fully finished in-law suite (Kitchen, Living/Rec room, bedroom and 3 piece bathroom making it ideal for extended family or guests. With stunning water views and plenty of space for relaxation, this cottage is perfect for a peaceful retreat or year-round living. (id:57557)



