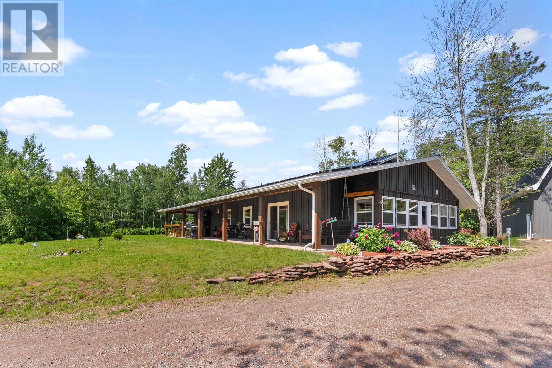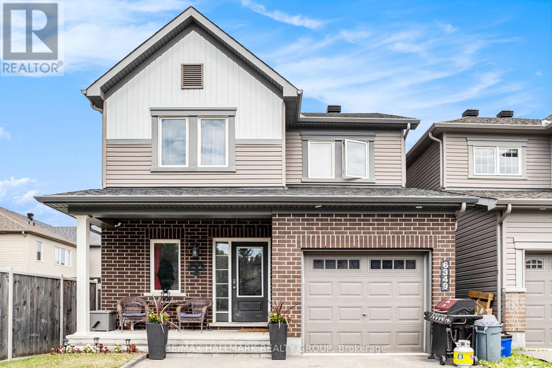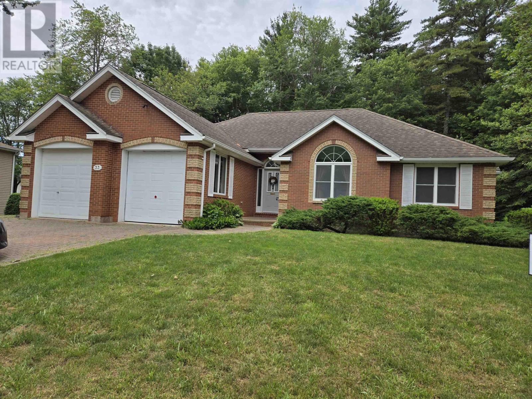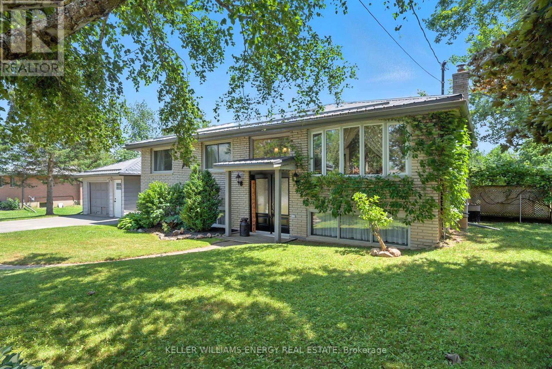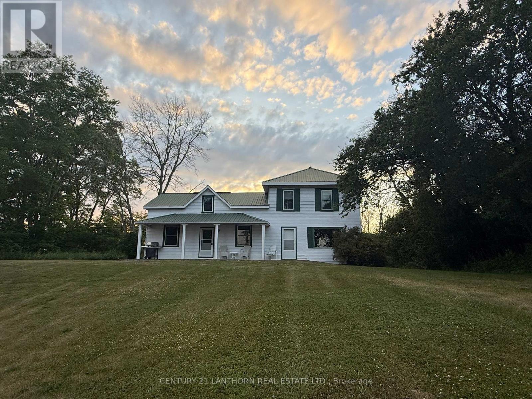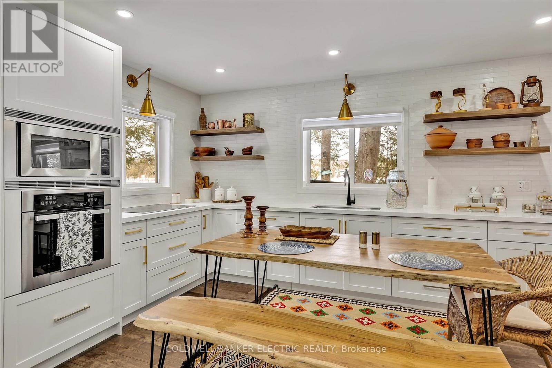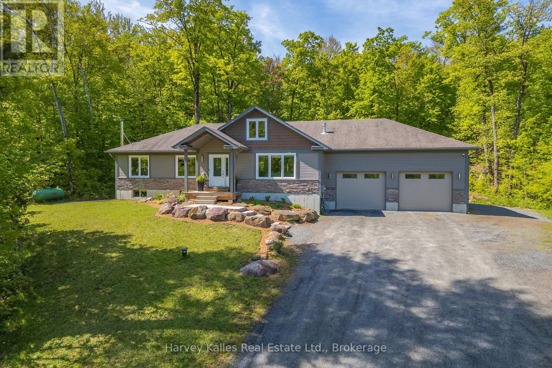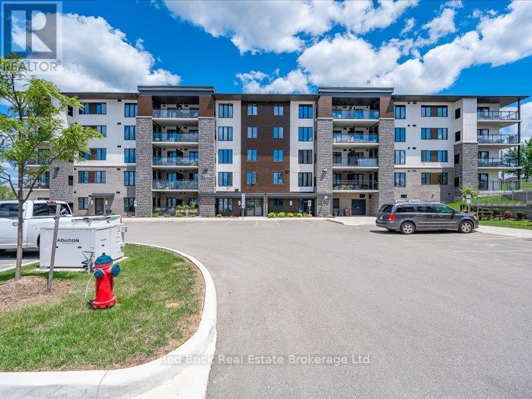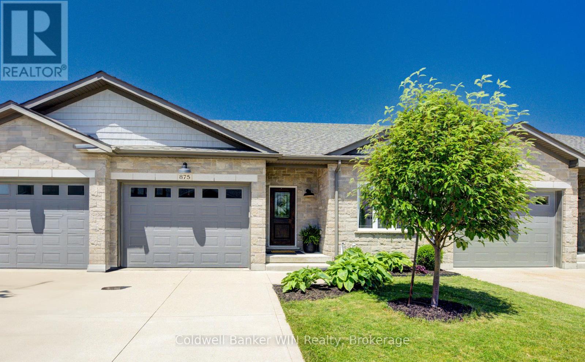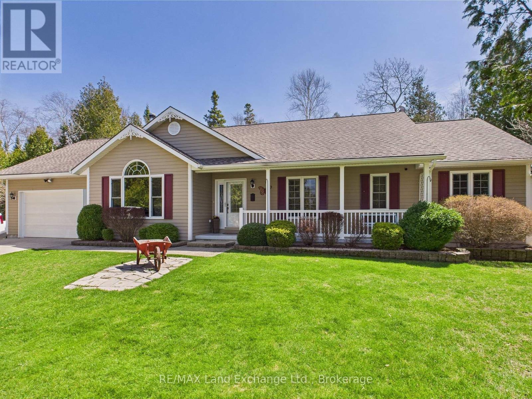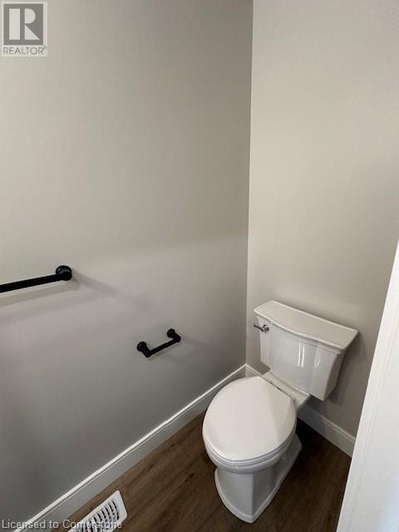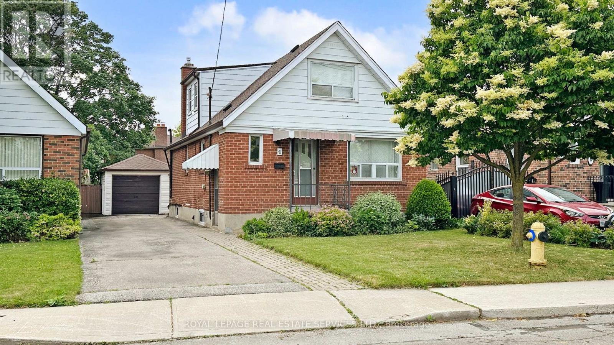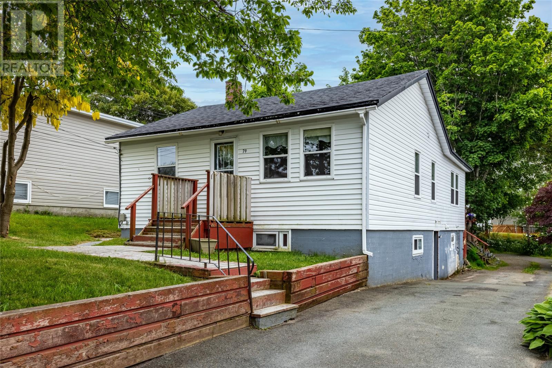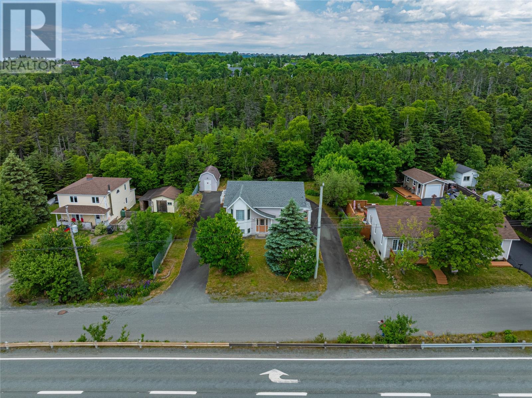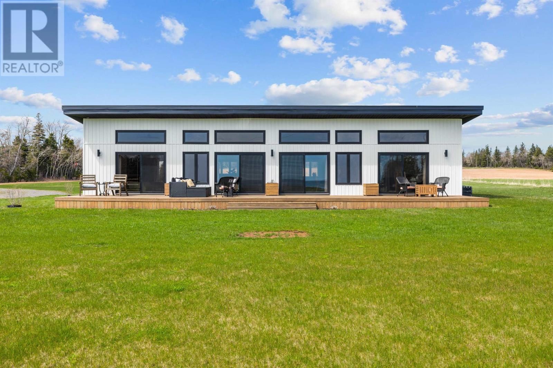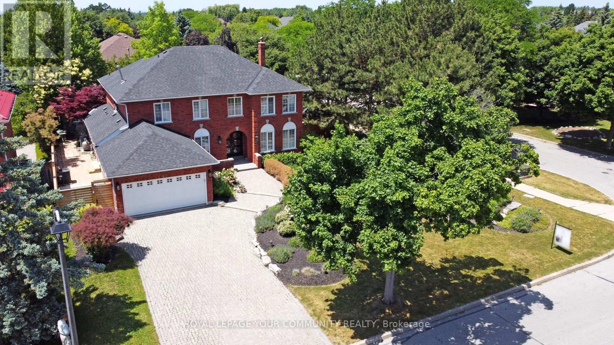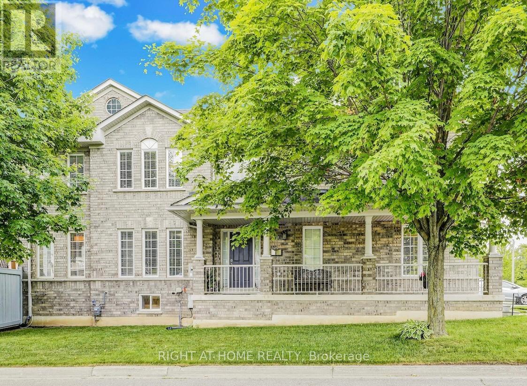116 Palmer Road, Rte 156
St. Edward, Prince Edward Island
Peace, Privacy, and Possibilities ? 116 Palmer Road, Route 156, Western PEI-Set on an expansive 72.67-acre lot, this beautifully crafted one-level home offers a unique blend of modern comfort and serene country living. Built in 2022, this 1,896 sq. ft. residence welcomes you with a long, winding driveway and a peaceful atmosphere that sets the tone the moment you arrive. Step onto the stunning covered front deck that spans the entire front of the home?complete with a cozy swing, outdoor bar, and space to relax or entertain. At the end of the deck, you?ll find a 28? x 9? sunporch that?s ready for your hot tub?accessible from both the deck and the primary suite for added privacy and comfort. Inside, the home features 3 spacious bedrooms and 2 full bathrooms, including a large ensuite in the primary. The open-concept kitchen and living area boasts wood finishes, a generous island, and patio doors leading to the front deck?perfect for indoor-outdoor living. Additional highlights include a 24? x 6? entry porch, separate laundry and utility rooms, and in-floor electric heating with 2 heat pumps and solar panels for energy efficiency. Built on a 4? frost wall slab with a durable steel roof, this home was made to last. But there?s more?check out the impressive 30? x 50? garage with a fully insulated and heated upstairs loft, complete with a half bath. Whether you're envisioning a guest suite, games room, rental opportunity, or workshop, the possibilities are endless. Explore trails already carved through your own land?ideal for ATVing, hiking, or reconnecting with nature. With professionally landscaped grounds and a sprinkler system in place, this property is move-in ready and maintenance-friendly. Conveniently located just 15 minutes from the town of Tignish, a short 4-minute drive to the beautiful Miminegash beaches, and only an hour to Summerside if you're heading to the city?this is a rare opportunity to enjoy space, seclusion, and connection all in one. (id:57557)
11147 60 Highway
North Algona Wilberforce, Ontario
Nestled on a generous 3/4 of an acre lot with approximately 170 feet of frontage on the scenic Bonnechere River, this spacious 2-bedroom, 1-bath home offers an exceptional chance to embrace waterfront living at an affordable price. Enjoy direct boat access into beautiful Golden Lake and take in the tranquil surroundings of a shoreline that has been largely preserved in its natural state perfect for nature lovers and those willing to add their own personal touch. Inside, the home features a warm and inviting layout thats both practical and comfortable. The main floor offers a spacious dining area filled with natural light, flowing seamlessly into the updated galley-style kitchen. The generous living room provides a cozy space to unwind, while the main-level bedroom and nearby den or office offer flexible options for guests, remote work, or hobbies. A 3-piece bathroom with a walk-in shower adds convenience and function. Upstairs, the second bedroom opens onto a covered 11x12 ft deckan ideal place to enjoy your morning coffee or relax in the evening, surrounded by peaceful views of the river. The full, unfinished basement provides abundant storage and the potential to create a workshop or hobby space. Notable features include a durable metal roof, forced air oil heating, central air conditioning, a 200-amp breaker panel, and a drilled well. Outside, a 10x25 ft wrap-around deck invites you to relax or entertain, while a solid 14x16 square timber outbuilding with hydro makes an ideal studio, workshop, or creative space. Located just outside the Village of Golden Lake, only 10 min to Eganville and 30 min to Pembroke, this property offers a quiet setting with convenient access to nearby amenities. This is an estate sale being sold as is, where is, with no representations or warranties. Don't miss your chance to unlock the potential of this waterfront gem in a peaceful, highly desirable location! No Conveyance of any written offers without a minimum 48 hour irrevocable (id:57557)
6349 Renaud Road
Ottawa, Ontario
Calling all renovators, investors, and DIY enthusiasts! This 3-bedroom, 3-bathroom detached home with a single-car garage is bursting with potential and ready for your vision. Located in a well-established neighborhood just steps from schools, parks, and everyday amenities, this property offers a fantastic opportunity to build equity and transform it into the home of your dreams. Inside, the main floor features hardwood flooring and a functional layout with defined living and dining areas. The kitchen is equipped with stainless steel appliances, offering a great base for future upgrades. Upstairs, you'll find three spacious bedrooms, including a primary suite with its own ensuite bathroom. An additional full bath ensures convenience for the rest of the household. The unfinished basement provides a blank canvas, ideal for adding extra living space, a home office, or extra bedroom. This home does need some TLC, but with the right updates, it can truly shine. Whether you're looking to invest, or put down roots with a custom renovation, this property is a rare find in a desirable area. Don't miss out on this affordable detached home in a great location. Bring your imagination and make it yours! (id:57557)
301 Gallantry Way
Ottawa, Ontario
This beautifully maintained 3-bedroom plus loft home is located on a desirable corner lot in the heart of Stittsville. The main floor open-concept layout is filled with natural light and flows seamlessly to the private backyard, where a large deck, patio area, and hot tub create the perfect setting for outdoor living. The home offers pristine hardwood floors on the main level and upper staircase, includes all major appliances, and the laundry is conveniently located on the main floor. A spacious two-car garage with inside access adds to the comfort and practicality of this home. Featuring 2.5 bathrooms including a full family bath, a convenient main floor powder room, and a private ensuite this property offers both space and functionality for families or professionals. The spacious loft provides flexible space for a home office, playroom, or additional lounge area. The unfinished basement provides plenty of storage space. Ideally situated just minutes from shopping, parks, schools, and transit, this rental delivers a blend of comfort, convenience, and lifestyle. Completed rental application, credit report & proof of income required. (id:57557)
216 - 197 Lisgar Street
Ottawa, Ontario
Experience upscale condo living in one of Ottawas most vibrant urban settings The Lofts by Tribeca. This stylish unit offers a main floor entrance with elegant marble tile flooring and a convenient powder room. The kitchen is a standout, featuring beautiful quartz countertops, a breakfast bar, and plenty of prep space.The open-concept living and dining area is bright and airy, thanks to oversized windows that bring in loads of natural light. Hardwood stairs with sleek glass panels lead to the upper level, where you'll find two well-appointed bedrooms. The primary includes a full ensuite, while the secondary bedroom opens onto a private outdoor space with a gas BBQ hook-up perfect for entertaining.Extras include a premium extra-wide parking space close to the elevator, one storage locker, and access to a fitness centre and indoor pool at 179 Metcalfe via the terrace. Unbeatable location right next door to Farm Boy and the Wine Shop, and just steps from the LRT, Parliament Hill, Rideau Centre, NAC, and the best restaurants and shops on Elgin and Bank Street. (id:57557)
14 - 121 Stonebriar Drive
Ottawa, Ontario
Welcome to this meticulously-maintained, and tastefully updated, 4-bed, 3-bath END-UNIT townhome, nestled in the highly sought-after Centrepointe neighbourhood. This thoughtful layout includes an invaluable main floor bedroom and full 3-piece bathroom, offering versatility as a guest suite, private office, or accessible living space. Step inside to a spacious foyer leading to gleaming hardwood floors throughout the generously sized living and dining areas. The updated kitchen boasts brand new quartz countertops, backsplash, sink, stainless steel appliances, all perfectly accompanied by an eat-in kitchen with access to private back patio. Upstairs, unwind in the LARGE primary bedroom, a serene retreat featuring corner windows with tranquil views of mature trees, complemented by a large 5-piece ensuite. Two additional spacious bedrooms and another full 4-piece bathroom complete the upper level. The finished basement offers a fantastic recreation area, complete with a cozy wood-burning fireplace and ample natural light from large window. Plus, tons of storage space! Enjoy ultimate privacy in this quiet, cul-de-sac location at the back of the development. Natural Gas hookup for BBQ. Guest parking conveniently located next to the unit ensures easy visits. Enjoy the proximity to Centrepointe Park offering: splash pad, children's park, running/biking paths, sports fields, a winter outdoor rink, and even a disc golf course! Enjoy the perfect blend of outdoor recreation and urban convenience, with Algonquin College and College Square amenities (groceries, dining, shopping, transit, and planned future LRT station) all moments away. Even better, your condo fees include exterior elements (windows, roofs, doors, driveways) and exterior maintenance/grounds care, including driveway and walkway snow removal, plus grass cutting! The AC and furnace were updated around 2017. Don't miss this exceptional opportunity! (id:57557)
226 Gerry Lalonde Drive
Ottawa, Ontario
Welcome to 226 Gerry Lalonde, a 3 bedroom 3 bathroom townhouse featuring bright and spacious main floor with hardwood flooring, a large kitchen with granite countertops and stainless steel appliances and separate eating area. Opens to a sun-drenched south facing backyard with custom deck and gazebo. Second floor has a large primary bedroom with ensuite including walk-in shower. Two other good sized bedrooms and second full bathroom. Lower level features a large bright living room and ample storage. With all services, schools, shopping, and amenities just a short walk away, this home provides the ultimate in easy living. Quick possession available. (id:57557)
33 Ritcey Court
Bridgewater, Nova Scotia
Pride of Ownership best describes this immaculate and well cared for, non-smoked in home. Freshly painted, updated with new flooring in two bedrooms, appliances (except dishwasher) less than two years old, new hot water tank, new OCR shed (less than one year old). With the exception of three windows, new windows throughout with window treatments included. Bordering on Glen Allan Park gives proximity to all amenities including hospital, trail walking and shopping. With in-floor heating and propane fireplace, all annually maintained gives rise to year-round comfort and peace of mind. The recently constructed flex room is equipped with 240 volt allowing for the installation of stove, refrigerator as well as plumbing to accommodate a washer. With a back yard of tree-lined forest, privacy is yours to enjoy year-round with only local traffic on the cul-de-sac (id:57557)
1769 Concession 5 Road
Waterford, Ontario
Escape to country serenity with room to grow! Imagine waking up to the peaceful sounds of nature, letting your furry friends roam freely in a sprawling fenced yard and having the space you need for hobbies, projects, or even a home based business in your HUGE detached shop! This charming bungalow offers the perfect blend of tranquil country living and practical functionality. Nestled on a generous lot, this property is a rare find for those seeking space, privacy and freedom to pursue their passions. Inside you'll discover a cozy inviting layout perfect for family living, 3+1 bright and airy bedrooms offering plenty of space for everyone, 2 well appointed bathrooms and a functional kitchen, comfortable living area and family room with a wood stove ideal for relaxing and entertaining. Outside you will find an expansive fully fenced yard perfect for children and pets, and outdoor activities. Picture summer BBQs, gardening and endless playtime! Next, the dream shop! Heated, with 200 amp service and running water, perfect for hobbyists, mechanics, truck drivers, woodworkers, artists or anyone needing significant work space, with ample room for storage, tools, equipment or projects of any size or even an RV ! Enjoy peace and quiet of country living away from the hustle and bustle of the city. Don't miss this incredible opportunity to own a slice of country paradise with a shop that will make your dreams a reality! (id:57557)
34 Burnt Point Road
Spread Eagle, Newfoundland & Labrador
Nestled along the serene shores with over 200 feet of ocean frontage, this stunning 3-bedroom, 2.5-bathroom home offers a perfect blend of luxury and nature. Boasting vaulted ceilings adorned with charming false beams, the spacious open-concept living, dining, and kitchen areas are bathed in natural light from expansive windows that frame breathtaking views of the ocean and Dildo Island. The heart of the home is the cozy wood-burning fireplace, perfect for cooler evenings, while the kitchen is a chef’s dream with a large island and corner pantry. Step out onto the panoramic deck from either the living room or the primary bedroom to soak in the awe-inspiring ocean views. The deck, wrapped in glass, includes a covered area ideal for year-round BBQs and outdoor cooking. Downstairs, the fully developed basement offers practical amenities including a half bathroom near the rear entrance, complete with a convenient dog wash station. The large in-house garage provides ample space for all your recreational vehicles, from ATVs to 5x5s, and there’s even a wired shed ready for generator backup and a wood storage shed. This property is a true outdoor enthusiast’s paradise, with easy access to fishing, ATV trails, and the ability to launch your sea kayak right from your private slice of paradise. Relax in the privacy of your backyard, listening to the gentle crash of the ocean waves, watching boats drift by, and catching glimpses of whales from nearly every corner of this remarkable retreat. Whether it’s the unparalleled views, the exquisite design, or the tranquility of nature, this home offers a truly extraordinary living experience. (id:57557)
685 Young Street
Selwyn, Ontario
Welcome to this lovely raised bungalow nestled in the heart of the quaint town of Selwyn, just steps from beautiful Chemong Lake. Offering 3+1 bedrooms and 2 bathrooms, this home is the perfect blend of comfort and character. Inside, you will find a newly renovated kitchen featuring quartz countertops, stainless steel appliances, vaulted ceilings, and a skylight that fills the space with natural light. The bright and airy sunroom which is right off the open concept dining room, also has vaulted ceilings and walks out to a deck overlooking the expansive, fully fenced yard with a sparkling inground pool. The lower level boasts a cozy rec room with a wood-burning stove, a fourth bedroom, office and has a separate entrance with in-law suite potential. A detached 1-car garage completes this incredible package. Don't miss your chance to own a slice of lakeside living in one of Selwyn's most desirable locations! (id:57557)
129 Cressy Lakeside Road
Prince Edward County, Ontario
Are you ready to fall in love with your favourite new retreat on Cressy Lakeside? As private as can be, nestled in a 2.5+ acre, treed lot. Come see that infinity view across Lake Ontario you have been dreaming of. Picture framed, water view right from your living room window! A wood stove is right there too for the cooler days. Imagine all the sunrises, opalescent water as the sun sets, light breaking through moody clouds, boats, birds and waves.The home is a century build but has been maintained in a lot of the right ways over the years, bathrooms have seen a refresh, metal siding and roof both have many years left in them, a lot of modern windows have been added over the years too. Enjoy a variety of wood plank flooring, tiled bathroom with wainscotting, old country trim and window casings, tons of charm while still leaving room for your personal touches. Out front is a 45-foot covered slab porch that can be modified as you like for an easy screened-in, or maybe a more private experience. Minimally 4 bedrooms, the home currently has a very intimate 6 bedroom setup, your guests will be happy. Less than 15 minutes to Waupoos where you'll find dining, entertainment and locally produced goods to stock the pantry. Picton is your next town in and it has a bit of everything you could hope to find. Your daily drives will be on the very path dotted with the views and vistas that have been attracting folks to the area for generations. Come see for yourself. Property boundaries and or offers will be subject to severance finalization. (id:57557)
1224 Mccrackens Lane
Minden Hills, Ontario
All the extras you could ask for! This stunning four-season cottage comes fully equipped and ready to enjoy. Situated on the highly desirable Horseshoe Lake, you'll love the excellent boating and crystal-clear swimming with a sandy shoreline and 6-7 ft depth off the dock. The stylish kitchen boasts quartz countertops and premium appliances. Featuring 2 bedrooms, a bathroom with heated floors, and hardwood throughout, this charming retreat blends comfort and elegance. A new metal roof and a 4000-litre holding tank (2022) offer lasting reliability. Thoughtfully updated with major renovations, this property is made for entertaining with a spacious deck and an impressive dock. Sold fully furnished with designer indoor and outdoor pieces, plus custom blinds just move in and enjoy. Efficient heating and a cozy wood-burning stove make it ideal year-round. With a long list of included features, this is a lakeside getaway you wont want to miss! (id:57557)
#117 150 Edwards Dr Sw
Edmonton, Alberta
Welcome to this CHARMING updated,end unit townhome,perfectly situated in a quiet complex.From the moment you walk in,you will fall in love!The bright living room offers lots of natural light from the many windows+a sliding door to the private patio+green space.The updated kitchen has two toned oak cabinets,stainless/black appliances+separate dining area.The main floor is complete with a 2pc bath+entrance to the single garage.Upstairs you will find a large primary bedroom(w/walk-in closet);two more good sized bedrooms+a beautifully renovated 4pc bath(new vanity,quartz,flooring+subway tile).Your movie nights just got better in the basement's theatre room complete with projector, screen+speakers.Completing the basement is laundry+storage.Upgrades:Fridge,Chandelier Light Fixtures,Laminate,Under Cabinet Lighting,Taps,Toilets,Work Bench,Oversized Driveway,Paint...The list is endless!Walking distance to parks,schools,transit,shopping,restaurants+a quick drive to major freeways+the airport.Move in + enjoy! (id:57557)
32 - 755 Willow Road
Guelph, Ontario
Welcome to Chillico Estates a distinctive and private enclave. Spacious and relaxing executive town living in this very quiet location backing on greenspace. It is the low maintenance and peaceful slice of life that you have been looking for. With 2056 sq ft above grade and another 974 sq ft in the finished basement you will marvel at the 3030 sf total finished living space - room for everyone in your family.. Welcoming and impressive curb appeal greets you at the double driveway, bordered in stone, a short walkway and a long front porch gives you the space to enjoy morning coffee or an evening drink. The foyer feels grand with high ceilings, bringing your eye up all the way to the second level overlooking the main level, natural light pouring in through the skylight. To your left you have a dining space that will easily accommodate 6-8 guests, a large living room with fireplace and hardwood flooring. The Kitchen is handsomely outfitted with stainless appliances and granite counters and offers a second eating area and double pantry with wine rack. A 2 piece bath finishes this space along with a double coat closet and access to the double garage. The second level features a Primary suite with space for your king sized bed. Two double closets ensure space for your whole wardrobe and an ensuite with soaker tub and separate shower provides the perfect spot to unwind. Also on this level are two more perfectly sized bedrooms and another 4pc family bath. The basement is finished with a family room measuring 28 by 14 feet. Here there is also a 4th bedroom, a finished laundry room, a 4 piece bath and a utility room with workbench. Outside you have the most perfect, private deck measuring 10 by 20 feet and it overlooks greenspace - no better rear neighbour than no neighbour at all! Don't forget the double garage - a rare find in a condo, making this an easy going, low maintenance choice you will love! Location is always key.! Close to schools, shopping and public transit. (id:57557)
142 Allensville Road
Huntsville, Ontario
Picturesque family home set on 1.63 acres, perfect for young and growing families seeking space, comfort, and a touch of nature. With four bedrooms (three conveniently located on the main floor) and 3300+ total sqft, this home offers ample space to expand and enjoy. Step inside the spacious open-concept floor plan that flows effortlessly between the living, dining, and kitchen areas. The large kitchen, complete with an island, is ready for meal prep, homework help, or casual breakfasts. Cozy up in the main floor living area by the propane fireplace on chilly evenings, or retreat to the lower-level family room, where a wood stove creates a warm and inviting ambiance. The lower level also boasts an additional bedroom, a 3-piece bathroom, and ample storage space and has in-floor heating roughed in. Need room for your toys or tools? You'll love the large insulated attached garage, which features interior entries to both the primary and lower levels, as well as 220V outlets inside and outside, catering to all your project needs. The beautifully landscaped yard provides a safe space for kids and pets to play, and it's perfect for summer barbecues or quiet evenings under the stars. The home is serviced with Lakeland fibre internet, a drilled well and forced air furnace for additional efficiency and convenience. There is also electrical in place for a hot tub. Commuting is simple, with easy highway access, allowing you to spend more time at home and less time on the road. This bungalow is a perfect opportunity to create memories in a home designed for family life. (id:57557)
003 - 104 Summit Ridge Drive
Guelph, Ontario
Welcome to Grange Hill Point: offering 1 large bedroom with plenty of closet space, open concept, main floor, living room with a walkout to a patio. Kitchen is complete with Fridge, Stove, diswasher, washer and dryer. Granite countertops and carpet free througout and insuite laundry. Unit is immaculate and the main floor. IN ADDITION the party room for your larger gatherings and the GYM is located directly across from this unit, plenty of visitor parking. (id:57557)
875 Baker Avenue S
North Perth, Ontario
Luxury Townhouse Bungalow in Listowel . Sophisticated Living Near Shopping. Welcome to this beautifully finished luxury townhouse bungalow in the heart of Listowel, offering upscale features and effortless living just minutes from shopping and amenities. Perfect for those looking to downsize or enter the market in style, this home blends modern comfort with elegant design. Step inside to find 9ft ceilings and gleaming hardwood floors that set the tone for the open-concept main floor. The stylish kitchen is a chefs dream, complete with quartz countertops, under-cabinet lighting, and high-end appliances designed for both beauty and performance. Just off the kitchen, the spacious living room provides access to the back deck through a sliding door ideal for enjoying summer mimosas or taking in the evening sunset. The main floor features two well-appointed bedrooms, including a luxurious primary suite with a walk-in closet and private 3-piece en-suite. A second full 4-piece bathroom and convenient main floor laundry add to the functionality of this thoughtful layout. Downstairs, the fully finished basement offers a generous family room that could be divided to suit your needs, a third bedroom, and another full 4-piece bathroom. An expansive storage area provides plenty of room for an at-home gym, seasonal items, or travel gear. Enjoy the outdoors in your fully fenced backyard perfect for kids, pets, or added privacy. A single-car attached garage and a concrete driveway add curb appeal and everyday convenience. This exceptional bungalow delivers the comfort and elegance of luxury living without the luxury price tag. Don't miss your opportunity to make this move-in-ready home your own! (id:57557)
12 Oakes Court
Guelph, Ontario
Welcome to this beautifully appointed 2-storey residence nestled in one of Guelphs most family-friendly neighbourhoods that sits on a premium large pie shaped lot. Tucked away on a quiet court, this home offers the ideal setting for growing families. With 3+1 bedrooms, 4 bathrooms including a private 4-piece ensuite and 1,630 sq. ft. of thoughtfully designed living space. Take note of the numerous upgrades throughout this home as it checks all the boxes for comfort and convenience.The bright and open main level is perfect for everyday living and family gatherings. The heart of the home is the stylish kitchen, featuring a gas stove, island with breakfast bar, and a separate dining area ideal for family meals or entertaining guests. The open-concept layout flows seamlessly into the bright and inviting living spaces, making everyday living both practical and enjoyable. Upstairs, three spacious bedrooms offer restful retreats for every member of the family while the finished basement provides flexible space for a playroom, home office, or guest suite. Step outside to a fully fenced backyard with no rear neighbours and only one neighbour beside, creating a rare sense of privacy and peace. It's the perfect space for kids to play safely, summer barbecues, or quiet evenings under the stars. Located in Guelph's desirable East End, you're close to excellent schools, parks, public transit, and all essential amenities. This welcoming community is built for busy families who value space, safety, and connection. This is more than just a house, it's a place to call home. (id:57557)
480 Sunset Drive
Kincardine, Ontario
PRIVACY. It doesn't get much better than this lakefront home with quiet road in between! Located on a dead end portion of Sunset Drive, this 3 bedroom, 2 bath home has been meticulously maintained by the original owners. There is a 1 1/2 car attached garage and a concrete double wide driveway for plenty of parking. Breath taking Lake Huron sunsets are yours to be had from this tidy property. Port Elgin is about 15 minutes away, Kincardine 25 minutes. If quiet "Living by the Lake" is your desire either full time or as a year round cottage then this may be the peaceful property you have been searching for. Note : The road is year round maintained as the snow removal is done by the Municipality as needed. (id:57557)
40 Shamrock Crescent
Angus, Ontario
This brand-new mobile home is situated in a quiet, well-maintained park, offering a peaceful and convenient lifestyle. Built on a solid concrete pad with hurricane straps, this home is designed for durability and comfort. Step inside to discover a spacious, open-concept layout featuring a modern eat-in kitchen with sleek stainless steel appliances and stylish laminate flooring throughout - completely carpet-free! The home offers two generously sized bedrooms, a full bathroom with ample storage, and a walkout to 2 brand-new decks - front and back, overlooking a fully fenced yard on a generous lot. A new garden shed provides additional storage space, while the double driveway adds extra convenience. All appliances are brand new, including a gas dryer. Located just minutes from all amenities, with quick access to Angus, Base Borden, and Alliston, this home is perfect for those seeking comfort, style, and easy living. Fees $511.52/Month include taxes, water, and road maintenence. Don't miss this fantastic opportunity - schedule your viewing today! (id:57557)
1020 Mississaga Street W
Orillia, Ontario
With the perfect blend of comfort, style & convenience you can end your search for easy living here! This beautifully maintained end-unit townhome is a true standout, offering exceptional value, style, and space. Step inside to an inviting open-concept main floor featuring gleaming hardwood and tile throughout. Perfect for both relaxing and entertaining. The spacious kitchen, recently updated with modern finishes and thoughtful design, flows seamlessly into the dining area, with patio doors that open to an outdoor space with mature trees and cedars. Upstairs, you'll find a generous primary bedroom retreat complete with a full ensuite, along with the added convenience of an upper-level laundry area. Abundant natural light fills the home thanks to large end-unit windows, creating a bright and airy atmosphere throughout. The professionally finished basement adds even more living space. Ideal for a family room or home office. Plus, enjoy the convenience of inside entry from the garage for those cold winter days. This home truly shows A+ and is perfect for anyone looking to move right in and enjoy low-maintenance, stylish living in a family-friendly neighborhood. (id:57557)
2243 Turnberry Road Unit# 43
Burlington, Ontario
FREEHOLD BUNGALOW in Millcroft! This lovely unit features 2 bedrooms and 1.5 bathrooms and a partially finished lower level. The unit is approximately 1100 square feet and has been well maintained by the original owners. The open concept floor plan boasts 9 ft ceilings and plenty of natural light throughout. The eat-in kitchen features quartz counter tops, wood cabinetry and a beautiful skylight. There is also a large living / dining room combination with hardwood flooring and access to the private, low maintenance backyard with a large stone patio. The primary bedroom has a 4-piece ensuite and dual closets. The main floor also features a 2nd bedroom, 2-piece bathroom with side-by side laundry and garage access! The lower level has a large family room and plenty of storage space / potential! The exterior features a single car garage, long single car driveway (could park 2 smaller cars) and beautiful curb appeal! This unit sits in a quiet enclave- perfect for retirees and empty nesters. Situated in the sought after Millcroft community and close to all amenities! UPDATES: Furnace and AC (2020), Shingles/Skylight (2017). (id:57557)
214 Mary Street
Hamilton, Ontario
Prime Hamilton Centre Freehold Investment Opportunity is knocking with this fantastic 3-unit freehold investment property in the heart of Hamilton Centre on Mary Street! This turn-key property has been well-maintained with all major items completed. It features two occupied units and one vacant, rare 3-bedroom, 2-level unit, perfect for owner-occupancy or an additional rental opportunity. All units are to be vacant in the next few months. Property Highlights: low-maintenance property, easy for landlords to manage. Gross income of over $71,000. Unfinished basement with a separate entrance, potential to finish or add extra storage for units. New boiler (2019) Back roof replace (2021) New floors/paint unit 2- (2022) Front roof replaced (2023) New paint throughout unit 1/3 (2024) Fire order completed (2021 unit 2)Plumbing stack replace (2021) Cement work back/side of property (2023) Tuckpointing Bricks (2023) New fridge unit 2(2024) Plumbing fixtures replaced unit 2 (2024)Prime location walking distance to Hamilton General Hospital. Rental Income: Unit 1 $1,947/month, Unit 2 $1,550/month, Unit 3 Vacant was rented for $2500/month, (Move in or set your own rent!) A rare high-income property in a sought-after location, perfect for investors or those looking to live in one unit while generating rental income. **Dont miss out! Book your private viewing! *note: unit 3 is vacant and has been virtually staged (id:57557)
37 Lilacside Drive Unit# 2
Hamilton, Ontario
Welcome to this beautifully renovated **lower-level unit** featuring 2 bright bedrooms, 1 modern bathroom, **in-unit laundry**, and a sleek new kitchen with quartz countertops. Enjoy stylish **vinyl flooring**, updated plumbing and electrical, and a **brand new furnace and AC (2024)** ensuring year-round comfort. Tucked away on a quiet street, you’re just minutes from **Limeridge Mall**, parks, schools, banks, and have convenient highway access. This unit also includes access to a long driveway and a great-sized lot—perfect for professionals, couples, or small families. Modern living in a prime location – book your showing today! (id:57557)
618 Hardy Street
North Bay, Ontario
Excellent starter or retirement home with 2 bedrooms, 1 bath. Roof, siding and some windows done in 2007. (id:57557)
2, 5414 51 Street
Rimbey, Alberta
Great Location! Across from Rimbey's Senior's Center, close to hospital, park, shopping and all amenities. 55 plus Condo, so no more snow to shovel or grass to mow. Heat, garbage and water included in the condo fees. This unit has an open floor plan, modern decor, with garden doors to a patio area, large master bedroom with a three piece ensuite, along with a Den, and another four piece bathroom. Comes with all appliances, and there is in floor heating in the unit and the garage. This complex consists of four units, large common hallway with interior access to heated garage for each unit. This unit shows well, and is available for quick possession! (id:57557)
1, 5414 51 Street
Rimbey, Alberta
Great Location! Across from Rimbey's Senior's Center, close to hospital, park, shopping and all amenities. 55 plus Condo, so no more snow to shovel or grass to mow. Heat, garbage and water included in the condo fees. This unit has an open floor plan, modern decor, with garden doors to a patio area, large master bedroom with a three piece ensuite, along with a Den, and a four piece bathroom. Comes with all appliances, and there is in floor heating in the unit and the garage. This complex consists of four units, large common hallway with interior access to heated garage for each unit. (id:57557)
#2, On Range Road 33
Rural Ponoka County, Alberta
This beautiful Acreage parcel was once part of a Tree Farm, creating an awesome canvas for someone to build their dream home! 4.32 Acres in a great location, just off of pavement, and close to Rimbey! This parcel does have some building restrictions (see restrictive covenant in supplements), such as no Mobile homes, however the trees provide plenty of privacy! (id:57557)
#3, On Range Road 33
Rural Ponoka County, Alberta
This beautiful Acreage parcel was once part of a Tree Farm, creating an awesome canvas for someone to build their dream home! 4.35 Acres in a great location, just off of pavement, and close to Rimbey! This parcel does have some building restrictions (see restrictive covenant in supplements), such as no Mobile homes, however the trees provide plenty of privacy! (id:57557)
57 Pinnacle Crossing
Grande Prairie, Alberta
For more information, please click Brochure button. Beautiful Family Home with Fully Finished Basement & Office Space. Welcome to this spacious and well-maintained home, perfect for families or professionals looking for comfort and functionality. As you step inside, you’ll find a bright den or office to your right — ideal for working from home or a quiet reading space. The main floor features a modern kitchen, open living room, and a convenient half bath, creating a warm and inviting space for everyday living or entertaining. Upstairs, the primary suite offers a walk-in closet and private ensuite. Two additional bedrooms are connected by a Jack and Jill bathroom, with laundry conveniently located on the upper level as well. The fully finished basement adds even more space with an extra bedroom, a full bathroom, and plenty of room for recreation, guests, or additional living areas. Outside, you’ll love the large, fenced backyard — complete with a spacious deck, fire pit, and plenty of room for outdoor fun, gardening, and relaxing with friends and family. This home truly offers flexible living for a variety of lifestyles — move-in ready and waiting for you! (id:57557)
49 Berm Street
Spryfield, Nova Scotia
This very spacious brand new semi-detached home is 2530 sqf and located in the brand new Birchdale subdivision at the border of Herring Cove and Spryfield not far from the supervised beach at Long Pond. Enter the inviting front porch to a lovely foyer with designer tile flooring & bright windows. Main floor features a large kitchen with massive window overlooking your back deck and yard, a fabulous walk in pantry for tonnes of storage, wonderful island to gather friends and family around and perfect for prep, beautiful white gloss cabinets with wood accent details and quartz countertops. Open to a spacious dining and very large living room in an open great room configuration. A discrete powder room and the comfort of a ductless heat pump complete this level. Up the solid hardwood stairs you'll find a large master retreat with walk in closet and ensuite featuring a double vanity and shower. Two additional nice sized bedrooms up, upper floor laundry, and a 4 pc main bath. All hardsurface countertops in bathrooms. The basement is finished with a rec room that walks out to the yard, wet bar/small kitchenette, good sized separate den/bedroom, a full bath and rough-in for basement laundry in the event you wish to have an in-law suite. Carpet free with quality ceramic and laminate floors throughout. Just 20 minutes to downtown Halifax. Come visit the furnished model home!! Tremendous value in these Provident homes. Additional lots & layouts to choose from. (id:57557)
4471 Garden Gate Terrace
Lincoln, Ontario
Nestled in one of Beamsville's most desirable neighbourhoods, this beautifully built Losani home offers nearly 2000 square feet, 3 bedrooms, 3 bathrooms and a versatile loft space. Step inside and be welcomed by a light-filled, open-concept main floor that feels both inviting and functional. The spacious kitchen features a large island, a dining area and it flows right into the great room featuring a gas fireplace and plenty of natural light. Whether you're hosting friends or enjoying a quiet evening at home, this layout fits your every need. A 2 piece bathroom and garage entry finish off the main floor. Upstairs, you'll find three generously sized bedrooms each with newer carpeting, including a serene primary suite with its own ensuite bathroom and walk-in closet. You'll fall in love with the versatile loft area that can be used as a family room, home office, creative space or converted to a 4th bedroom. The loft features newer carpeting and access to a charming walk-out balcony! Finishing off the upstairs is the convenience of upper level laundry and an additional full bathroom. But the real showstopper? The backyard. Private and low-maintenance featuring a large deck and a pergola to enjoy quiet mornings with coffee or summer nights with your family and friends. All of this is just minutes from some of Niagara's best wineries, the Bruce Trail, scenic golf courses, top-rated schools, parks/splash pad and most importantly the QEW. Whether you're strolling through vineyards, teeing off on the weekend, or walking the kids to school this is the lifestyle you've been looking for. (id:57557)
40 Walker Road Unit# 25
Ingersoll, Ontario
his newly constructed end townhome rental unit is availble for September 15,2025 Occupancy....Welcome to Ingersolls newest 2 storey, 3 bedroom luxury townhome rentals .9 foot ceilings on main floor.Private single car garage. 2 piece powderroom on main floor. Modern kitchen with 4 appliances. Quartzcountertops throughout with ceramic backsplash in Kitchen with under cabinet lighting. Large open conceptliving room and dining room with direct patio door access to private outdoor upper deck. Carpeted oakstaircase to second floor which features a large primary bedroom with walk-in closet and 3 piece privateensuite together with a 4 piece shared bathroom and two good sized bedrooms. Dedicated second floorlaundry room with seperte linen closet. Carpet free flooring on main and second floors. High efficiency gasfurnace with central air. Luxury amenities throughout incude:stainless steel kitchen appliances, quartzcountertops, under cabinet lighting, ceramic tile back splash, custom closets and designer light fixtures.Ecobee thermostat. Internal cabling for both Rogers and Bell internet services connection. Owned watersoftener and hot water heater. Unfinished walk out basement to private rear yard. Enjoy the small townatmophere within a well established residential neighbourhood with nearby park, schools and retailamenities. Carefree living! Access to Highway 401 allows for an easy commute to Woodstock (15 minutes)and London (35 minutes). REALTOR®: (id:57557)
1695 Black Rock Road
Waterville, Nova Scotia
Beautifully-maintained vintage home in a quiet neighbourhood with lots of updates! Gardens flourishing with perennials, wrap around deck, 2 roomy acres with privacy. Enjoy the treehouse where you can observe the stars - romantic! Updates include new bathroom, flooring, new oil tank (2025), water heater (6 years old). Well- insulated attic and vinyl windows combine with heat pumps to keep you cool in summer and warm in winter - you will love the low power bills. Schools and bus stop nearby, and you are a 5-minute drive into Berwick amenities including the water park, major employment, and more. This is a perfect home for first time buyers, in excellent condition, for an affordable price! (id:57557)
31 Halewood Drive
Falmouth, Nova Scotia
Welcome to this stunning two-story executive family home, perfectly situated just 40 minutes from the city. This residence offers the best of both worlds: peaceful suburban living with easy access to the city. Whether you're an executive looking for a convenient escape or a family seeking comfort and space, this home is designed to meet your needs. With its versatile layout, its also ideal for multigenerational living, providing everyone with their own space while still maintaining a strong sense of togetherness. From the moment you approach the charming front porch, youll feel right at home. Step into the entryway, where you immediately appreciate the openness and size of this home. The main floor features large living and dining rooms, a kitchen perfect for meal prep and entertaining, and a wonderful family room for relaxation. A convenient powder room completes this level, ensuring everything you need is right at your fingertips. Upstairs, the oversized primary suite offers a private retreat, complete with a designer walk-in closet and a luxurious ensuite bathroom. Three additional spacious bedrooms and a well-appointed bath provide plenty of room for family or guests, while a centrally located laundry room adds a touch of convenience. Descend to the basement, where you'll feel like you're stepping into your very own movie theater! This enormous space is perfect for creating the ultimate home theater, plus office and more. For added privacy, the basement also includes a guest bedroom with its own separate entrance an incredible feature for visitors or extended family. This home offers an unmatched combination of style, functionality, and comfort, with all the space and modern features you could ever want. With a new roof in 2024 and a new Heat Pump ducted furnace/ac in 2021, dont miss the chance to make this exceptional property your own! (id:57557)
412 5221 Nora Bernard Street
Halifax, Nova Scotia
Welcome to Spice Condos located in the heart of downtown Halifax, right in the middle of the transformative Cogswell District project. Enjoy immediate access to the Halifax Waterfront, Scotia Square Mall, restaurants, nightlife, shopping, and major transit hubs. The area is walkable, vibrant, and expected to see even more green spaces and amenities as the Cogswell redevelopment progresses. This 1 bedroom, 1 bathroom layouts with open-concept living spaces and large windows; upgraded kitchen with stainless steel appliances, hardwood floors, in-suite laundry, and hot water in-floor radiant heating, heat pump with AC and a smart thermostat for year-round comfort and deeded underground parking with storage included. Building Amenities: Live-in superintendent, Fitness room/gym, Guest suite for visitors and Pet-friendly. Don't Delay Book Today! Unit is Situated on the quiet side of the building (id:57557)
74 Palace Road
Greater Napanee, Ontario
Tired of renting? This is your chance to start building equity in your own home. Welcome to 74 Palace Road in Napanee, a detached home that proves homeownership doesn't have to mean compromise. With two bedrooms, two bathrooms, and a flexible layout, its the perfect fit for first-time buyers ready to invest in themselves. Step inside to find a bright, welcoming main floor with a cozy living area, brand new gas fireplace, and an eat-in kitchen with room to gather. A main floor bedroom and full bathroom with laundry offer easy day-to-day living, while upstairs you'll find a second bedroom, a 4-piece bath, and a bonus den - perfect for a home office, reading nook, or creative space. Some key features include a 200 amp electrical panel with whole-home surge protection, refreshed siding, insulation upgrades, new flooring in key areas. Outside, the lot offers mature trees, a detached storage shed, and ample parking. Whether you want space to garden, entertain, or simply enjoy your own backyard - you've got it here. Located just minutes from downtown, schools, groceries, restaurants, golf course and the 401, you'll love the convenience of this central Napanee location. Its move-in ready, affordably priced, and full of potential. If you've been waiting for the right time to stop renting and start building your future - this is it. (id:57557)
138 Sheldon And Ruby Lane
Chester Grant, Nova Scotia
You don't need a cottage when your house has LAKEFRONT! Welcome to 138 Sheldon and Ruby Lane. This beautiful upgraded bungalow on Hennigar Lake is the best of both worlds: with over 500 ft of waterfront, elevated views, and a private beach with a dock and RV hookuyp!. Only 19 minutes to Chester and 45 minutes to Bayer's Lake, you can enjoy the seclusion and peace of nature and escape to the lake after work; any day of the week! This 16 year old home sits on 1.9 acres of incredibly private land. Past the cozy front deck you are greeted by an open plan living room with hardwood flooring, kitchen, and dining nook heated by a propane woodstove, heatpump, and baseboard electric. A 4PC bath is down the hallway and 2 additional bedrooms as well as the primary featuring an ensuite bath! From the kitchen the deck opens up onto a vista that is perfect for entertaining and has to be seen to be believed! Downstairs one finds a huge basement with 72 inch wide walkout, 200 amp electrical, storage shelving, a giant workshop and a sauna! Please refer to the 3D tour to review the basement - separate rooms are not framed in yet. Don't forget the second deck with waterview HOT TUB! Additional rooms can be built down here easily or leave the space open - its your choice! The sellers have done a number of upgrades since their purchase including drywalling the basement, a new backyard ground level deck, heatpumps, floating dock, lot clearing/landscaping, a new metal roof, and a propane power generator hookup to ensure to your comfort all year round. The sellers love their central vac and you will too! Quick Closing available. The tractor, rowboats, furniture, and barbecue are negotiable! 3D and video tours available! (id:57557)
4 Colfax Street
Toronto, Ontario
Attention First-Time Buyers And Investors! A Fantastic Opportunity To Own This Well Maintained, Detached 1 1/2 Story Home Located In A Prime Neighbourhood.This Home Is Set On A Spacious Lot, Features 4 Bedrooms, 3 Bathrooms, An Open-Concept Living And Dining Room With Gleaming Hardwood Floors And An Eat-In Kitchen. The Partially Finished Basement Has A Separate Entrance And Offers Great Potential For A Rental Suite Or Extra Space To Grow. Enjoy Your Own Private Backyard, Perfect For Outdoor Entertaining, Gardening, Or Simply Unwinding. A Long Private Driveway With Space For 5 Cars Leads To A Detached Garage With A Workbench Providing Ample Parking And Flexible Workspace. Located Within Walking Distance To Excellent Schools, Parks, Shopping, The Eglinton Crosstown Caledonia Station, The Future Caledonia Go Station And So Much More. The Future Mt. Dennis UP Express Station And Major Highways Are All Nearby And Pearson Airport Is Only A Short Drive Away. Commuting And Travel Couldn't Be Easier. This Is Your Chance To Own A Home That Truly Delivers On Location, Lifestyle, And Long-Term Value! You Will Note That A Few Of The Rooms Have Been Virtually Staged To Allow You To See Their Potential. (id:57557)
79 Stamps Lane
St. John's, Newfoundland & Labrador
Welcome to 79 Stamps Lane – a fantastic 2-apartment home situated on an oversized 150 ft lot with drive-through access, mature trees, and a private rear deck perfect for relaxing or entertaining. This property features 4 bedrooms and 3 full bathrooms across two units, making it an ideal choice for investors or first-time home buyers looking for a home with income potential. The long-term tenants provide reliable rental income, and recent improvements—including updated windows, doors, siding, shingles, and flooring in both units—provide a solid foundation for future updates and personalization. Conveniently located within walking distance of the Avalon Mall, Memorial University, the Health Science Centre, and Prince of Wales Collegiate (PWC) school, this home is also on a bus route, offering unmatched accessibility for students and commuters alike. With its prime location, ample lot size, private deck, and modern updates, 79 Stamps Lane is an excellent investment opportunity or the perfect place to call home. Don't miss out—schedule your viewing today! No conveyance of any offers until 5pm June 29th 2025, with all offers left open until 9pm June 29th, 2025. (id:57557)
13 Access Place
Conception Bay South, Newfoundland & Labrador
Well-maintained two-apartment home in sought-after Manuels, close to schools, shopping, and all amenities. The spacious main unit features a primary bedroom with an ensuite, 2 additional bedrooms, a main bath, a bright living/dining room combo, main floor laundry, and a rec room in the basement. The above-ground 1-bedroom apartment is filled with natural light and has a private covered entrance—ideal for rental income or extended family. Situated on a large, paved lot with a generous patio deck built in 2018 and a 10x14 shed. With just minor cosmetic updates, this home offers great value as a primary residence or investment opportunity. As per seller directive, all offers to be in by 2pm on June 30, 2025 and left opened until 7pm. (id:57557)
2216 160 St Sw
Edmonton, Alberta
Welcome to your dream home in the desirable Glenridding Ravines! This stunning 2-storey home boasts luxurious upgrades throughout. Step into the heart of the home with a beautifully designed kitchen, extended cabinets, oversized refrigerator and large island. The primary suite is truly a retreat, featuring beautiful lighting, an eye-catching feature wall, and enjoy the closet organizer done by California Closets. You'll find beautifully designed backyard landscaping, perfect for entertaining or relaxing. The fully finished basement adds significant living space, complete with an extra bedroom, bathroom and recreational area. The interior has been freshly painted, radiating warmth and elegance. Don't miss out on the opportunity to make this exquisite home your own. (id:57557)
133 Julie Lane
Point Prim, Prince Edward Island
Coastal Modern Cottage, Welcome to 133 Julie Lane, a beautifully crafted 3 bed, 2 bathroom home set within a stunning waterfront community in scenic Point Prim. This exceptional property captures the essence of coastal living, offers breathtaking water views, is a short stroll to the shoreline and perfect for majestic sunsets. Built with premium ICF construction, this home boasts superior energy efficiency, durability, and year-round comfort. Inside, the open-concept spaces are flooded with natural light from large, south-facing windows that perfectly frame the stunning water views. All south facing patio doors and windows are high efficiency and bronze tinted helping reduce glares and enhances privacy. The heart of the home is a gourmet kitchen with high-end appliances, sleek cabinetry and quality finishes making it a dream for both everyday cooking or entertaining. Also featured is a private, soundproofed in-law suite offering a quiet and comfortable retreat for extended family or guests. This home is perfect for multi-generational living, potential rental income, or providing privacy for visitors. Located in one of PEI's most picturesque and sought-after coastal communities, this area is also known for its scenic coastal trails, Point Prim Lighthouse, and local cultures. A short drive away, you'll find the charming town of Belfast with a golf course, marina, and stunning beach. With ample outdoor space for gardening, recreation, or relaxing, this property offers a peaceful escape from the hustle and bustle while being within easy reach of the island's amenities. Whether you're seeking a year-round residence or a coastal cottage, this is it! This property is a testament to unmatched charm and exceptional craftsmanship. (id:57557)
40 Frankie Lane
Vaughan, Ontario
Elegant,Executive Home W/Expansive Frontage+Deep Lot In A Desired Prestigious Community.Nestled In Privacy,W/Coveted Outdoor Space+Seclusion,This Stunning Home Blends Luxury,Comfort+Sophistication.Presenting approx4700SqFt Finished Living Space,Ideal For Family Living+Distinguished Entertaining.The Welcoming Foyer Flows Into Spacious Areas Filled W/Natural Light,Featuring Smooth Ceilings,Potlights+Hdwd T/Out Main+2nd Flrs For A Modern,Refined Touch.The Chef-Inspired Gourmet Kitchen,Is A Culinary Dream.Equipped W/Upscale Appliances,W/In Pantry,Stone Countertop,U-Cabinet Lighting,Center Island+Butlers Servery,It Is Designed For Functionality+Style,Ideal For Preparing Meals+Hosting Guests.The Sun-Filled Family Rm,Has Feature Wall+B/In Shelving,Perfect For Cozy Gatherings.Bonus Laundry/Mudroom Combo W/Built-In Cabinetry+Commercial Sink Enhances Practicality,Making It Suitable For Busy Family Life.Primary Suite Exudes A Grand Feel,Offering A Serene Retreat W/Views Of Landscaped Bk/yard,Large W/In Closet W/Organized Shelving Accommodating Wardrobes+Jewelry&Ensuite Features Luxurious Marble Natural Flrs+C/Tops+B/In Laundry Cabinet For Added Convenience.Additional Bdrms Each W/Organizers Provide Ample Space For Family,Guests Or Dedicated Home Office If Desired.The 2007 Addition Contributed Approx200 SqFt Of Living Space,Further Enhancing Appeal.Finished Lower Level W/Fully Equipped Nanny Or In-Law Suite,Complete W/Bdrm+Kitchenette,Provides Ease For Extended Family Or Guests.The Private B/Yard Oasis Is A Stand Out Feature,Perfect For Entertaining,Dining Or Lounging/Relaxing In Style.Landscaped W/Mature Trees+Professional Design,Attributes Include:Newer Awning,In-Ground Pool,Sep.1x2 Wash Rm+Ample Seating Areas.Luxurious French Brand Dedon Couch+Loungers Are Bonus.Pot Light Ambiance Creates An Inviting Atmosphere For Evening Gatherings.Having Modern Finishes,Thoughtful Design &Attention To Detail,This Residence Defines An Unparalleled,Luxury Lifestyle For Discerning Clientele. (id:57557)
108 King William Crescent
Richmond Hill, Ontario
Feels Like a Semi - Better Than a Town! Rare opportunity to own this executive corner unit in the heart of Richmond Hill. Bright, spacious, and meticulously cared for by original owners, this home offers the space and privacy of a detached with the low-maintenance lifestyle you want. Featuring 9-ft ceilings, hardwood floors, and timeless décor. Three bedrooms plus potential, the versatile main floor library can easily be used as a bedroom, perfect for multi-generational living, guests, or added convenience without stairs. Major updates include: roof (2018), HVAC (2021), garage door (2019), all new toilets, and a stunning 2-tier composite deck ideal for outdoor living and entertaining. The professionally finished basement (2025) offers income potential with direct garage access, a separate laundry area, and a rough-in for a kitchen perfect for an in-law suite or future rental. Enjoy a premium corner lot with backyard access from both the garage and side yard, a fully fenced yard, and extra green space for added privacy and curb appeal. Upstairs, the spacious primary bedroom features a 4-piece ensuite, walk-in closet, and rough-in for second-floor laundry. Park 3 vehicles easily and charge your EV in the high-speed EV-ready garage. Unwind on the covered porch overlooking a peaceful parkette. Located in a quiet, family-friendly neighborhood, steps to parks, trails, community centres, shops, restaurants, and Richmond Hill Transit Centre (GO, Viva, and future subway). Easy access to Hwy 407, 404, and Hwy 7. Built by GreenPark, an award-winning builder known for quality and durability. This one-of-a-kind home offers space, style, and location act fast, homes like this don't last! (id:57557)
131 Fairfield Road
Sackville, New Brunswick
For more information, please click Multimedia button. Acreage Living with town water and sewer. Take possession of this beautiful 3 acre hilltop property with wild meadows, gardens, berry bushes and mature trees. Enjoy both sunrise and sunset and catch a glimpse of the Bay of Fundy. Roam out to the back meadow, and enjoy meandering through mown paths and Cretan Labyrinth. Putter in the gardens, enjoy picnics in the back garden, or curl up with a book under the shade of the walnut tree. Combine country living with town services including town water and sewer, and enjoy easy access to town amenities. Make our classic century old, refurbished farmhouse your own. House features include 9 foot ceilings, original wood floors, 4 bedrooms,1 1/ 2 baths plus shower room, an office, window nook, large kitchen and utility room, mudroom, dining room, living room with a cozy wood stove, and a covered front porch. Upgrades include: bright blue steel roof, mini splits, insulation in walls and attic, and foaming in basement. Property also has an older garage-great for storage, a shed for wood storage and a sturdy small barn which could be adapted for many purposes. Refreshed by the country air, and invigorated by the Tantramar breezes, we call our place Windsbreath. Drive just 5 minutes to experience Sackville's charming downtown, with it's shops, restaurants, a waterfowl park and the well known Mount Allison University. Golf course just down the road. Schools for all ages available. (id:57557)
30 Jonesridge Drive
Ajax, Ontario
Welcome To 30 Jonesridge Dr, Ajax This Absolutely Stunning Sun Filled, Bright & Spacious Fully Renovated 3 Bedrooms, 3 Washrooms Detached 2-Storey Prestigious John Buddy Home In A Quiet Family-Friendly Neighborhood, Unbelievable Property W/ Premium Interlocking Full Driveway, Sidewalk And Multi Level In The Backyard. Main Entrance Steps With Natural Stone, Absolute Show Stopper! From The Moment You Open The Front Door, Renovated From Top To Bottom Using Only The Best Finishes (Over 100K Worth Of Upgrades) Includes Upgraded Kitchen, Washrooms, Oak Stairs, Hardwood T/O. Led Pot Lights, Centräl Vac, Double Door Entrance, The Impressive Foyer With High Ceilings Leads To A Formal Living Room With A Refined Coffered Ceiling. The Kitchen Boasts Granite Countertops/Backsplash, And Quality Stainless Steel Appliances, While The Breakfast Area Opens To An Entertainers Overlooking Premium Interlocking Backyard, New Roof (2021), New AC (2020), Built In Speaker System Throughout Including Washrooms & Bedrooms And Backyard, Spacious Unfinished Basement With W/Oversized Windows, Possibility To Make 2 Separate Rental Units To Generate High Rental Income, Steps To Vimy Ridge Public School, Durham Transit, Shopping, Park Rec Center, Min To 401, Hwy 2,GO Transit & 407. Very Convenient Location & Family Oriented Neighbourhood Don't Miss Out On This Gorgeous Home, It Won't Last!!! (id:57557)

