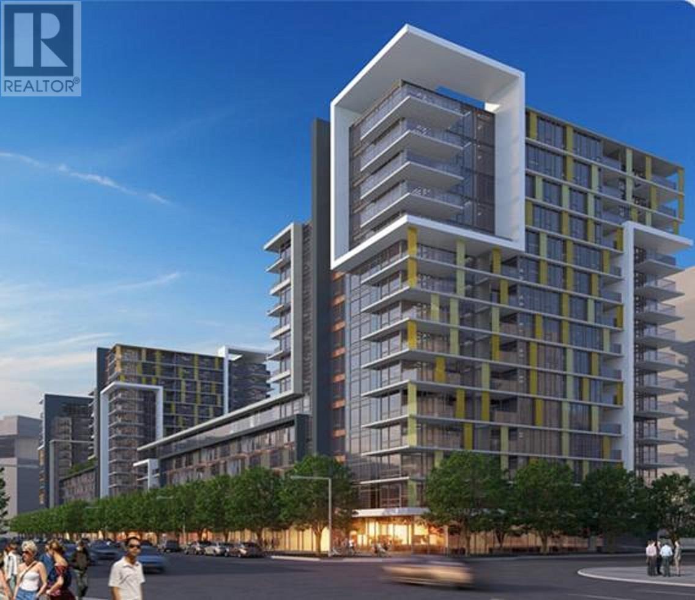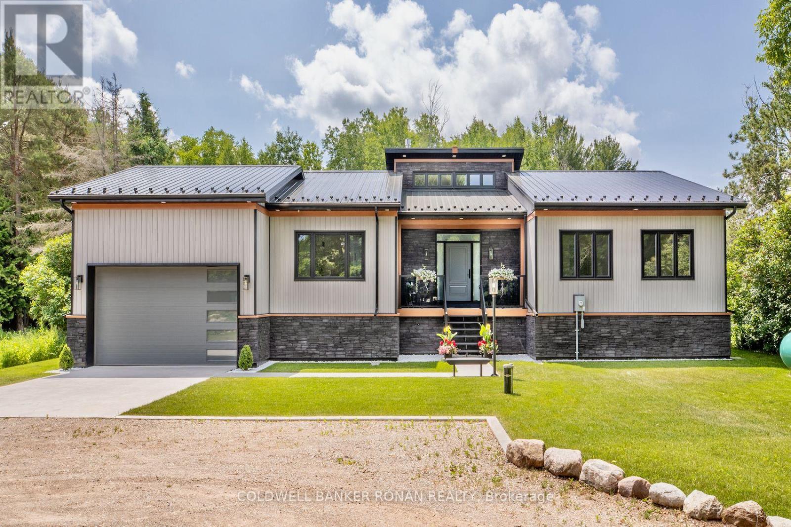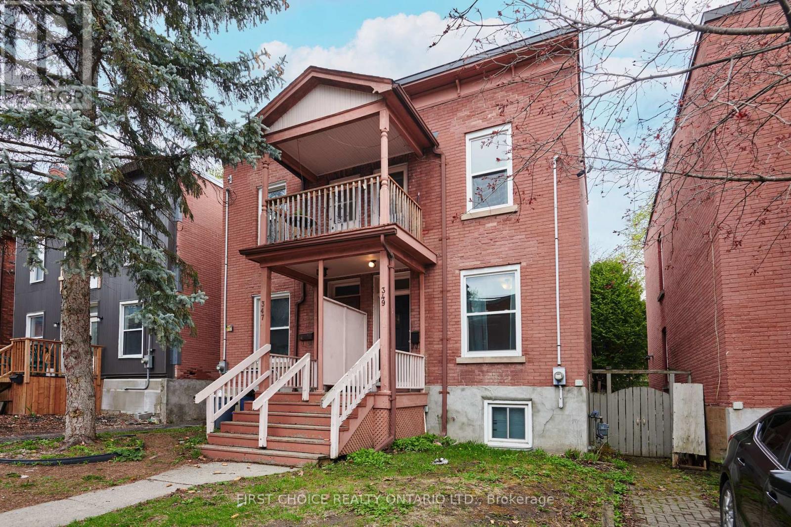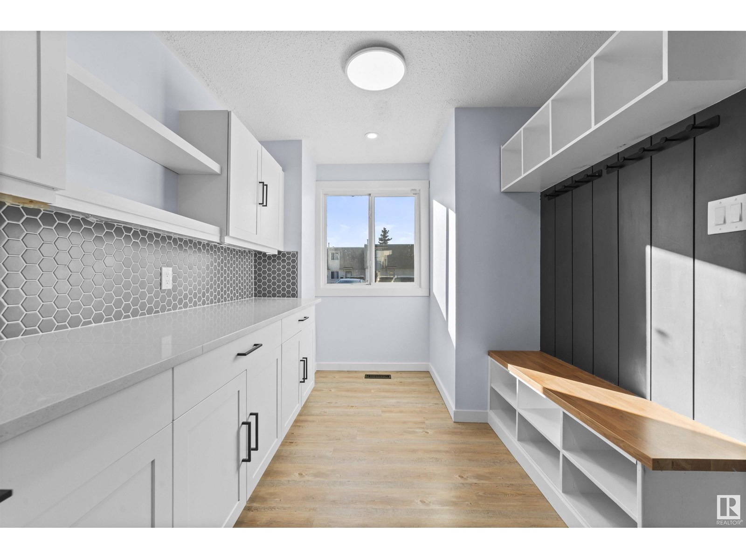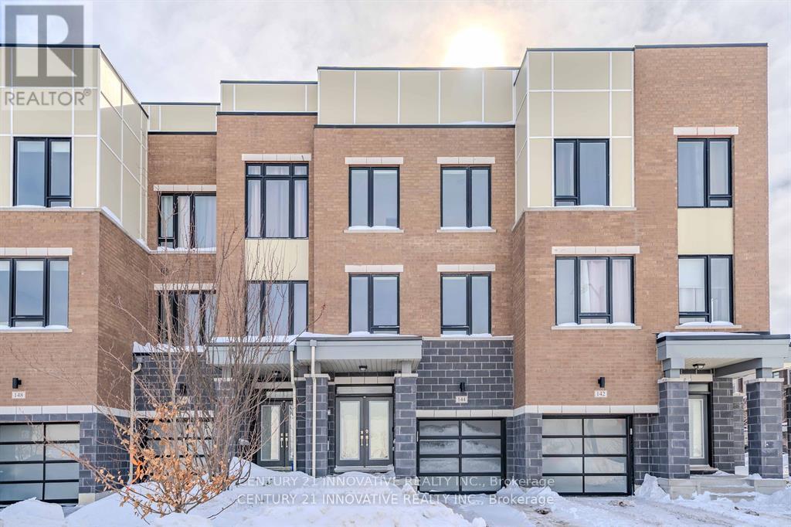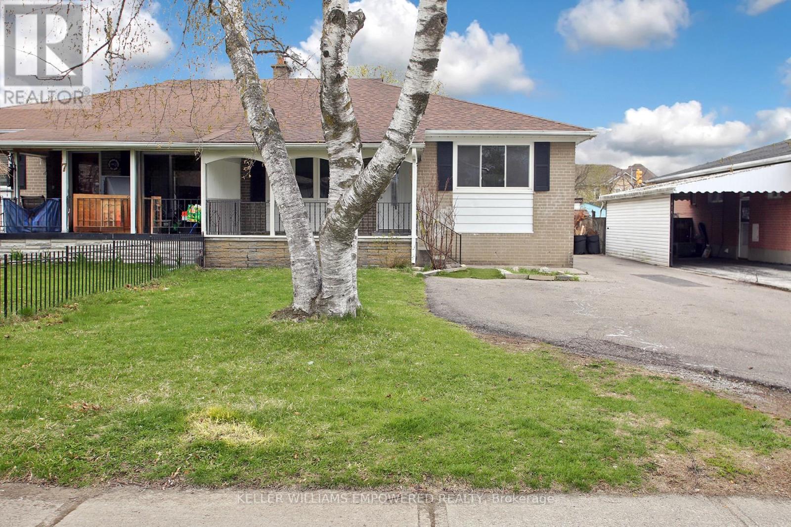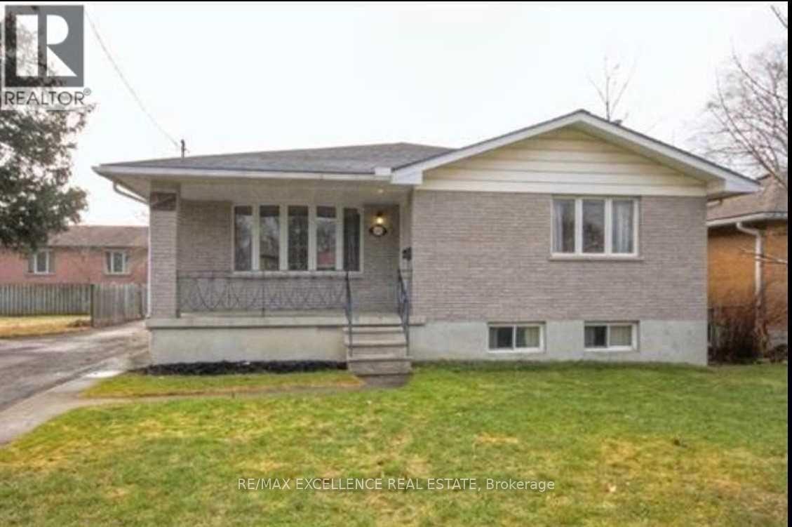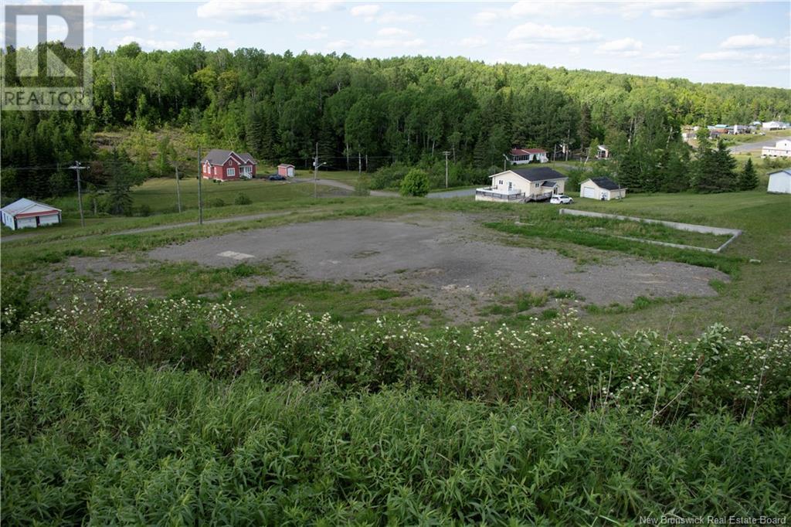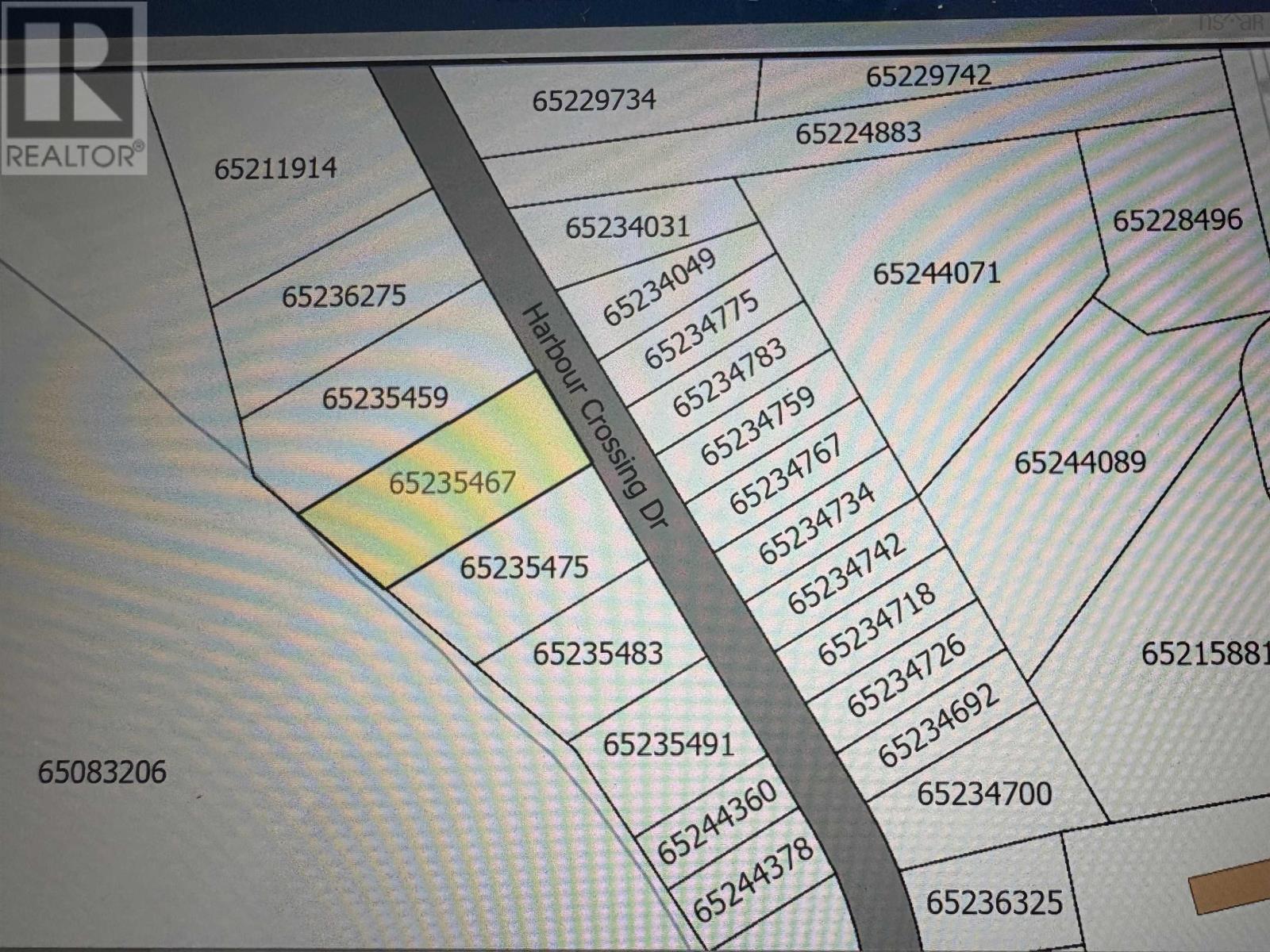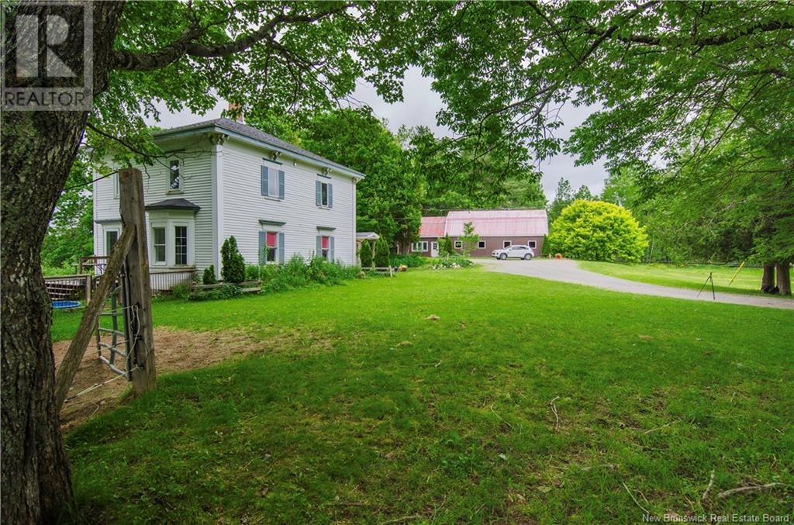210 1783 Manitoba Street
Vancouver, British Columbia
Olympic Village one bedroom & den @ "The Residences West ". Well managed concrete building with a daytime concierge and a night time security. Fitness room, Social Room, outdoor Garden with picnic area are the amenities of this building. Floor to ceiling windows, extremely well layed out floor plan with no waste of space. Blomberg appliances,& insute laundry. One parking, One Storage, and a bike locker. Community Rec centre & flase creek waterfront are just steps away. Walking distance to shops, seawall, breweries , restaurants, coffee shops, Science world, London Drugs, and Urban fare. Listing agent will provide a portable Aircon free of charge with a firm deal and fresh coat of paint. Tenanted month to month. Selling agent will provide a portable Aircon free of charge with a firm deal and fresh coat of paint.OPEN SUN 2-4 (id:57557)
89 Fairlane Avenue
Barrie, Ontario
Newer Freehold Townhouse (No Fees), Great Location in Barrie Near Yonge & Mapleview walking Distance to Go Station. Minutes Away From Go Transit, Waterfront, Shopping, Schools, Hwy, Downtown Barrie, Excellent For 1st Time Buyers Or Investors, Modern Open Concept, Laminate Floors, Central Island Kitchen W/Granite Counters & Undermount Sink, Oak Staircase Stained To Match Laminate Flooring, Newer S/S Kitchen Appliances, Second Floor Laundry. (id:57557)
1 Bryant Street
Hearst, Ontario
Welcome to a home thats been truly cared for a bright and inviting 1,858 sq. ft. bungalow thats been updated top to bottom so you can move in and enjoy, no to-do list required. With 2+2 bedrooms, 2 full bathrooms, and a layout that makes sense for everyday family life, this place just feels like home the minute you walk in.The main floor has an open-concept kitchen and living area filled with natural light from large windows, two spacious bedrooms, and a 4-piece bathroom. Head downstairs and you'll find two more bedrooms, a cozy family room, a laundry area with its own entrance from outside, and a second bathroom all great for growing families, guests, or even a home office setup. The same flooring runs throughout the home, creating a clean, cohesive feel, and theres plenty of storage wherever you look.What really makes this home stand out is the work thats already been done and its a long list. In 2025: all new plumbing, brand new flooring and paint throughout, updated drop ceiling and new electric heaters in the basement, a new owned hot water tank, a fully redone basement bathroom, a refreshed vanity upstairs, and a fully updated primary bedroom. In 2024, the kitchen got a full remodel with new cabinets, countertops, hardware, and fixtures plus new pot lights, a new patio door, and a brand new electrical panel on the main floor. Theres new vinyl siding from 2022, and the roof shingles were replaced in 2012. All the big upgrades are already done.Outside, theres room to spread out on the 100 x 100 lot, a 24 x 16 garage, and a fenced-in area thats perfect for kids, pets, or outdoor entertaining. You'll also get the fridge, stove, washer, dryer, and a natural gas BBQ everything you need to get settled in.This home has the space, the light, and all the right updates its ready when you are. (id:57557)
9243 County Road 1
Adjala-Tosorontio, Ontario
Welcome to 9243 County Rd 1 a meticulously crafted brand-new custom home with Tarion warranty, where timeless elegance meets modern luxury. The home features a total living space of 4000 SQFT. Home features a maintenance-free exterior. Set on a beautifully landscaped 1-acre lot backing onto a tranquil wooded area, this stunning residence offers a rare blend of privacy, comfort, and convenience just a short stroll to charming Hockley Village, the local public school & moments from Highways 9, 10, 50, & 400. Step inside to discover a bright and expansive layout featuring white oak hardwood flooring throughout, solid core interior doors, and upgraded designer hardware. The heart of the home is the show-stopping Great Room, highlighted by soaring 16" cathedral ceilings, a 3-sided cozy propane fireplace, and a complementary linear electric fireplacethe perfect setting for both grand entertaining and relaxed evenings. The chef-inspired kitchen is a dream come true, showcasing a massive 5' x 10' quartz island with a prep sink, custom cabinetry, and high-end finishes that blend functionality with sophisticated style. Walk out to the impressive 12' x 50' composite deck, ideal for outdoor entertaining and serene mornings surrounded by mature trees and nature. Thoughtful outdoor lighting, including 50 dimmable pot lights, adds ambiance and charm from dusk till dawn. Downstairs, a fully finished in-law suite provides flexible living arrangements or income potential, complete with luxurious finishes. This property is not just a home, it's a lifestyle. Custom built to the highest standards with attention to every detail, 9243 County Rd 1 offers the peace of the countryside with unbeatable proximity to major routes and amenities. Fiber optic high-speed internet available at the road. Don't miss this rare opportunity to own a one-of-a-kind home in one of the area's most desirable locations. Contact us today to book your private showing and experience luxury living in Hockley (id:57557)
349 Chapel Street
Ottawa, Ontario
Situated in the heart of Sandy Hill, 349 Chapel Street is a fantastic opportunity for homeowners and investors alike. This charming single-family home retains its classic nature while offering strong potential for rental income, thanks to its proximity to the University of Ottawa and downtown core. With its spacious layout, including 5 +1 bedrooms and 2 full bathrooms, modern kitchen, and a new family room addition, this property is well-suited for a variety of uses, whether as a comfortable family home, student rental, or multi-room investment property. The demand for rental housing in this area remains high, making it a prime choice for those looking to capitalize on Ottawa's strong student housing rental market. Located just minutes from ByWard Market, Rideau Centre, and major transit routes, residents enjoy convenient access to shopping, dining, and entertainment. The private backyard, including one parking spaces (parking status to be confirmed by Buyer), inviting living spaces add to the property's appeal, offering a mix of charm and practicality. Whether you're looking to acquire a charming starter home in a desirable neighborhood or seeking a turnkey investment property, 349 Chapel Street presents an exceptional opportunity in one of Ottawa's most sought-after communities. Equipped with new plumbing, electrical, forced air heating, new roof (2019), and in-unit laundry. (id:57557)
115 Cornell Co Nw
Edmonton, Alberta
Turn-key Investor Alert!! Fully renovated 3-bedroom, 1-bath townhouse offering strong cash flow. Updates completed in 2023 include a modern 18-ft kitchen with quartz countertops, open shelving, under-cabinet lighting, new flooring, bathroom, doors, closets, and appliances. Features a finished basement with bonus room and storage, plus a fully fenced backyard with concrete patio. Prime location near 137 Ave, 66 St, schools, parks, and Londonderry Mall. Low condo fees – only $320/month. Currently rented for $1,820/month until April 2027, this is a turnkey investment opportunity you don’t want to miss! (id:57557)
136 Manor Road
St. Thomas, Ontario
Welcome to 136 Manor Road! This 1520 square foot, semi-detached 2 storey with 1.5 car garage is the perfect home designed with family in mind. The Elmwood model offers a spacious foyer, powder room, large open concept kitchen/dining/great room on the main floor, all done in luxury vinyl plank flooring. The kitchen incldues gorgeous granite counter tops and tiled backsplash. The second level features three spacious carpeted bedrooms and a full 4-piece bath. The Primary bedroom offers a large walk in closet and 3-piece ensuite bath. In the basement you'll find your laundry room, rough in for future 4-piece bath, ample storage and feature development potential for an additional bedroom and rec room. Nestled snugly in South East St. Thomas, surrounded by existing mature neighbourhoods within the Forest Park School District, this home is in the perfect location. You're just minutes to parks, trails, shopping, restaurants and grocery stores. Why choose Doug Tarry? Not only are all their homes Energy Star Certified and Net Zero Ready but Doug Tarry is making it easier to own your first home. Reach out for more information on the First Time Home Buyer Promotion! All that's left is for you to move in and enjoy your new home at 136 Manor Road St. Thomas! (id:57557)
770 Ranchview Circle Nw
Calgary, Alberta
6 BEDS | 2+2 BATHS | SUITED(ILLEGAL) | SEPARATE ENTRANCE | QUIET STREETWelcome to this newly updated four-level split in Ranchlands community. Offering 2,400 sqft. of developed living space, this home features six bedrooms, two full bathrooms, and two half bathrooms—ideal for multi-generational living or a revenue opportunity. The main floor offers a vaulted-ceiling living room, a bright dining area, and a charming kitchen with quartz countertops. Upstairs has three bedrooms and a full bathroom, including a two-piece ensuite in one of the bedrooms. The lower levels are equipped with their own kitchen, laundry, and private entrance. This space also includes three additional bedrooms, a modern full bathroom, and a two-piece ensuite. Outside, the large backyard with a newly built fence and rear laneway access is perfect for year-round outdoor activities. Located in a family-friendly neighborhood, this home is steps from schools, playgrounds, a library, public transit, and Crowfoot Shopping Centre. Don’t miss this opportunity—make this exceptional home yours today! (id:57557)
#227 300 Palisades Wy
Sherwood Park, Alberta
Welcome to this bright and functional 2-bedroom condo PLUS A DEN, offering everything you need for comfortable and convenient condo living. The kitchen features plenty of cabinet space, a large counter with seating, and flows nicely into the dining area—perfect for everyday living or entertaining. The open-concept living room is spacious and leads to a private balcony. The layout is ideal, with bedrooms on opposite sides for added privacy. The primary suite includes a walk-through closet and private ensuite bath. You'll also find in-suite laundry and ample storage throughout. This well-maintained building offers fantastic amenities, including a gym, sauna and steam room, theatre room, games room, and car wash. The unit comes with UNDERGROUND parking and a storage cage, providing year-round comfort and added convenience. Condo fees include HEAT and WATER/SEWER, making budgeting simple. (id:57557)
9660 88 Street
High Level, Alberta
Your Opportunity to be the Biggest Land Owner in High Level!!The Mihaly Family Farm with rich soil, that once grew Foundation Seed, is now available for another family to carry on it's legacy. The potential of this land is enormous and future options are endless as a farm, rural bed & breakfast, commercial development or for residential housing and what about recreation for anything from ATVs, Snowmobiles to Cross-County Skiing. All this and only one kilometer from downtown High Level.The listing offers 160 acres for sale within the Town of High Level boundaries. The town is located in Northern Alberta on Hwy 35, 2 hrs south of the Northwest Territories border & 8 hrs north of Edmonton, with a population of approximately 3,600 people. Incorporated in 1965, High Level is a young, growing community with a large family demographic and an average age of 28 years old. The economic drivers include oil and gas, forestry, agriculture and the service industries.The land was last used to grow Foundation Seed. Creek and river ravines are 10 to 25 feet in depth, providing a three km ravine view for potential scenic housing lots. It is the last remaining well-drained land of significant size within the Town's boundaries, suitable for various types of development. Municipal water and sewer border the property. Between farming, residential, commercial and industrial development, the ravines and forested areas, the potential for development on this property is endless.Not only is the land within the Town of High Level limits, but there is road access to the property line, a 40’ plus deep lift station, fire hydrant, along with a 25’ deep ravine winding through the property. There is no evidence of significant ground water and the sloping of the land would require no sub surface drainage. All that is needed is someone to develop this amazing property. For a birds eye view of the property, visit the following link or paste in your browser for the drone footage….https://dri ve.google.com/drive/folders/1DpVRzOdh0Co3eb8bP7oz18sKqNU9ODeZ?usp=sharing (id:57557)
144 Salterton Circle
Vaughan, Ontario
Charming Freehold Townhome in Vaughan - Walk to Maple GO! Welcome to this beautiful 3-bedroom, 3-bathroom freehold townhome in the heart of Vaughan! With no maintenance fees and a prime location just a short walk to Maple GO Station, this home offers the perfect mix of comfort, convenience, and modern living. Bright & Open Layout Sun-filled living spaces with large windows create a warm and inviting atmosphere. Modern Kitchen Featuring sleek countertops, stainless steel appliances, ample cabinetry, and an open-concept design perfect for entertaining. Spacious Bedrooms - Each bedroom offers generous space, including a primary suite with an ensuite bathroom for added privacy in the primary bedroom. Three Stylish Bathrooms - Well-appointed and conveniently located on each level for functionality. Private Garage & Driveway Parking Easy access parking with a private garage. Outdoor Space Enjoy a cozy balcony or backyard area, perfect for relaxing. Unbeatable Location!Walking distance to Maple GO Station A commuters dream!Close to highways, top-rated schools, shopping centers, parks, and restaurants.Minutes from Vaughan Mills, Canadas Wonderland, and Cortellucci Vaughan Hospital.This is the perfect home for families, professionals, and investors looking for a stylish and convenient lifestyle in Vaughan. (id:57557)
100 Zachary Place
Whitby, Ontario
Renovated top to bottom! This beautifully updated 3 bedroom freehold townhome is nestled in the heart of Brooklin & features brand new laminate flooring throughout, pot lights, crown moulding, finished basement with 3pc bath & more! Open concept main floor plan with a new gourmet kitchen complete with quartz counters, subway tile backsplash, breakfast bar, stainless steel appliances & ample cupboard & counter space. The spacious living room is open to the dining area with sliding glass walk-out to an entertainers deck, lush gardens & the fully fenced private backyard! Upstairs offers 3 generous bedrooms, all with great closet space & a renovated 4pc bath with quartz vanity! Situated walking distance to sought after schools, parks, transits & downtown shops. AAA+ tenants only, no pets, no smoking. (id:57557)
1807 - 400 Mclevin Avenue
Toronto, Ontario
Welcome to 400 McLevin Ave #1807, a sun-filled southeast-facing 2-bedroom, 2-bathroom, 2 underground parking space condo perched on a high floor with expansive city views and abundant natural light all year round. This beautifully maintained unit features a fully renovated kitchen with quartz countertops, updated cabinetry, and a modern tile backsplash. The open-concept living and dining areas are enhanced with newer wide-plank laminate flooring, upgraded baseboards, and elegant light fixtures that add warmth and character throughout the space. The spacious primary bedroom includes two large closets and a rare double-sink ensuite, while the second bedroom offers comfort and versatility for guests, children, or a home office. A stylish tile wall in the in-suite laundry area and two underground parking spots add everyday practicality. Enjoy the security of 24-hour gated entry and access to top-tier amenities including an indoor pool, full gym, tennis and squash courts, party room with kitchen, and multiple lounge areas all meticulously maintained. With recently renovated elevators, professional property management, and inclusive grounds maintenance, this is a turn-key opportunity in one of Scarboroughs best-run buildings. Located near schools, shopping, parks, and transit, this home delivers exceptional value, comfort, and peace of mind in a welcoming, family-friendly community. (id:57557)
5 Tulloch Drive
Ajax, Ontario
Charming Semi-detached 2 unit Bungalow in a very family oriented neighbourhood in South Ajax. Main level features hardwood floors throughout, Eat-in Kitchen, walkout to deck and backyard, washer and dryer. Newer roof and windows. Separate Side entrance to a 2 bedroom basement apartment with ensuite washer and dryer. Spacious backyard with sheds for additional storage. Adequate parking for both units. Just minutes to all amenities and Highway 401. Great for investment or multi generational family. Basement was rented very recently for $2000/monthly. Main Floor can be rented for approximately $2500 to $2800 monthly. (id:57557)
Basemen - 25 Lansbury Drive
Toronto, Ontario
Good And Safe Neighbourhood. Separate Entrance almost New Renovation Lower Level Unit. 2 Bedrooms With 3 Pcs Washroom. Basement only . All Info(Tax, Size ...) Verify By Tenant & Tenant' Agent. ( The photos are from the previous listing, taken before the tenant moved in.) (id:57557)
1918 - 2545 Simcoe Street N
Oshawa, Ontario
Welcome to UC Tower 2 Modern Luxury Living! Be the first to live in this brand-new 2-bedroom, 2-washroom unit featuring a modern,thoughtfully designed layout with high-end finishes throughout. Enjoy breathtaking views from your spacious balcony, perfect for morning coffee or evening relaxation. Step into the open concept living and dining area, ideal for entertaining or unwinding after a long day. The modern kitchen boasts stainless steel appliances, quartz countertops, a stylish backsplash, and a single-bowl under-mount stainless steel sink, all designed for both function and elegance. The luxurious bathrooms offer a showroom-style finish.This unit also includes a beautiful guest room, perfect for hosting friends and family or setting up a private home office.UC Tower 2 offers exceptional amenities, including:Private movie theatre, Party room,Fully equipped gym & yoga studio, Professional recording studio,Pet spa,Study and meeting rooms, Games lounge and dog park.24-hour concierge and securityExperience true five-star living in a secure, vibrant community.Conveniently located near Costco, Walmart, Home Depot, McDonalds, Tim Hortons, LCBO, and more everything you need is just minutes away. Easy access to Highway 407, Durham College, and major employment hubs.? Dont miss out on this rare opportunity to rent a brand-new luxury unit with top-tier amenities in one of Durhams most desirable neighbourhoods! (id:57557)
208 Craydon Road
Whitby, Ontario
Welcome to Your Private Muskoka-Like Getaway Family Home in the Heart of Whitby. This Property Combines Lifestyle and Long-Term Value A True Turn-Key Solution in One of Durham Region's Most Desirable Communities. It Boasts an Extra-Deep Backyard Perfect for Families, Nature Lovers, and Those Seeking Space to Relax and Entertain. Surrounded by Mature Trees, a Thoughtfully Maintained Garden and a Landscape that Radiates Tranquility. Family Friendly Layout Bungalow of 3+2 Bedrooms (converted to 2+office +2 ) With 2 Fully Upgraded Bathrooms ( New 2025 - 3 Pc -Bath Lower Level), Hardwood T/Main Floor, Crown Mouldings, Pot lights, California Shutters, and the List Goes On. More features attached to the listing. Mi Huge Sliding Glass Door Leading Out To Spacious Deck For Your Morning Coffee and Evening Under The Stars. Bright Updated Kitchen W/Stainless Steel Appliances & Window Overlooking Huge Private Fully Fenced Backyard W/Perennials and Mature Trees. Custom Made Garden Sheds W/Electrical Outlets, An Oversized (20x24) Heated Garage and Workshop W/2 Vehicle Plug Ins, Extended Driveway. One of Durham Region's most desirable communities, Near Top-Rated Schools, Parks, and Transit. (id:57557)
3865 Truswell Road Unit# 401
Kelowna, British Columbia
LAKEVIEW 2-BEDROOM + DEN LOWER MISSION CONDO IN THE SOUGHT-AFTER WATER’S EDGE COMMUNITY! Nestled near the junction of Mission Creek and Okanagan Lake, this stunning unit places you within walking distance to beaches, restaurants, shopping, Mission Creek Greenway, and more! The chef-inspired kitchen boasts modern stainless-steel appliances, quartz countertops, soft-close pull-out drawers and cabinetry, and a waterfall island. Engineered hardwood flooring unifies the open space. The living room is centered by a large fireplace, paired with a pull-out Frame TV, allowing for easy viewing from the kitchen or dining area. Highly functional split design! The primary suite offers a walk-in closet, a private office, direct patio access, and a luxurious 5-piece en-suite, complete with luxury finishes and heated floors! The guest bedroom sits across from the second full bathroom and is well separated from the primary suite by the main living spaces, providing optimal privacy. Additional highlights include a well-sized den, a designated laundry room with built-in cabinetry, built-in vac, overhead fans in the bedrooms/den, and Silhouette window treatments on all windows. Step outside to the sizable deck, equipped with motorized blinds, a gas hookup, and beautiful lake views! Complex amenities include a fitness room, library, common room with a fully equipped kitchen, a BBQ area, a pool, and a roofed hot tub! Plus the unit comes with 2 underground parking stalls and a storage locker! (id:57557)
710 - 55 East Liberty Street
Toronto, Ontario
Your Search Is OVER! This Brand New Renovated South-Facing 2-Storey Loft - Style Home In Liberty Village Is A Truly Polished Suite To Call Home. Meticulously Finished. The Beautifully Appointed One Bedroom Plus Den Will Appeal To Anyone Who Is Looking For Something Extra Special. Enjoy The Added Convenience Of A Main Floor Powder Room And 3-Piece Upstairs Bathroom Complete With Spa-Like Shower Stall. High Ceilings W/ Stunning Floor To Ceiling Windows Beaming W/Natural Light. Great Open Concept Layout That Includes Tons Of Storage - Including A Locker & Built In Closet Organizer. Minutes To Parks, Groceries, Great Restaurants & More! 1 Parking & Locker Included (id:57557)
1911 - 30 Roehampton Avenue
Toronto, Ontario
Bright and spacious 1 Bed+Den suite with parking and locker! Located on a high floor with stunning city views. Thoughtfully designed layout featuring a versatile den ideal as a home office, nursery, or second bedroom. Well maintained with 9 ft ceilings and a generous 635 sq. ft interior + 57 sq. ft balcony. Prime location, 1 minute walk to Yonge St with restaurants & cafes, 3 minute walk to Eglinton subway station, 3-7 minute walk to Metro, Farm Boy & Loblaws. Enjoy exceptional building amenities. Don't miss this opportunity! (id:57557)
1595 Borden Street
London East, Ontario
Welcome to this beautiful Double car garage, NORTH EAST facing 5 bed(3+2) and 2 FULL BATH DETACHED BUNGALOW (1991 BUILT) With over 2000 sqft. of living space (1200 sqft AG) in East London. Basement is finished and recently renovated with its own separate entrance, TWO additional rooms, One 3 pc bath, Big living area with Gas fireplace and its own kitchen area. This home has 2 separate laundry sets and 200 AMP Power line.AC & FURNACE were replaced in 2023. Very close proximity to Fanshawe college, Transit, Plazas and KIWANI"S PARK is 2 minutes walk. Huge Driveway to park up to 7 cars. (id:57557)
2288 Ch.maltais
Val-D'amour, New Brunswick
This build-ready lot in the heart of Val-dAmour offers exceptional value with municipal sewer, a well on site, and a footing already in place for a future garage. Enjoy peaceful lake views from your future homewhether you're planning a new build or setting up a minihome, this property is ready for your next project. Perfectly located between Maltais and McEndrick Roads, and just minutes from Campbellton, it offers the perfect mix of rural charm and convenient access to nearby amenities. Quick possession available. (id:57557)
Lot 16 Harbour Crossing Drive
Pictou, Nova Scotia
This building lot on Harbour Crossing in the quaint Town of Pictou offers an excellent opportunity to build your dream home. Enjoy evening strolls on the Jitney Trail or take in a show at the Decoste Center and enjoy a meal at one of many restaurants on the waterfront. With municipal services available, this lot combines the peace of a generous sized property and the convenience of town living. (id:57557)
75 750 Route
Valley Road, New Brunswick
A true equine haven, this 26.9-acre property is purpose-built for the rider, trainer or anyone dreaming of farm life with horses. Designed with horse health, comfort and functionality in mind Valley Run is a rare opportunity to own an equestrian facility in NB. The heart of the property is the 170' x 60' indoor riding arena complete with 10 large, lighted box stalls each with individual water lines for easy care. Above the arena, a second-floor viewing lounge is ideal for lessons, clinics or simply enjoying the ride. Adjacent to the arena is a well-appointed barn featuring 10 additional stalls, a heated tackroom and a wheelchair-accessible washroom ensuring comfort and convenience for riders of all abilities. A nearby pole barn offers 9 more stalls perfect for small livestock, hay storage or flexible equine use. Outside you'll find 7 fenced paddocks and 2 dry pens all designed for safe and healthy rotation. The farmhouse is full of charm and character featuring an eat-in kitchen, pantry and nostalgic servants staircase that adds timeless appeal. The main floor hosts a spacious dining/family room ideal for gatherings and a bedroom. Upstairs offers two bedrooms, bath and laundry. The property also boasts an owned water purification system, ensuring clean water for both horses and humans. Whether you're running a boarding barn, training operation, rescue or simply living out your horse-filled dream, Valley Run Horse Center offers the space, structure and soul to make it happen. (id:57557)

