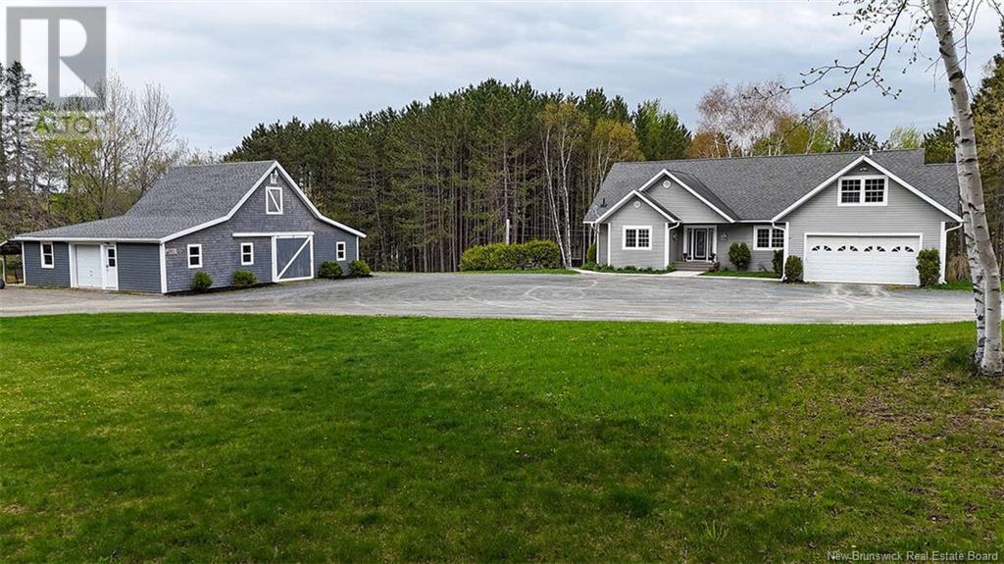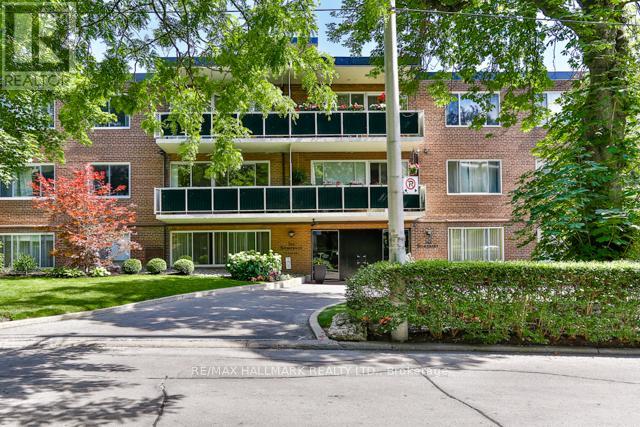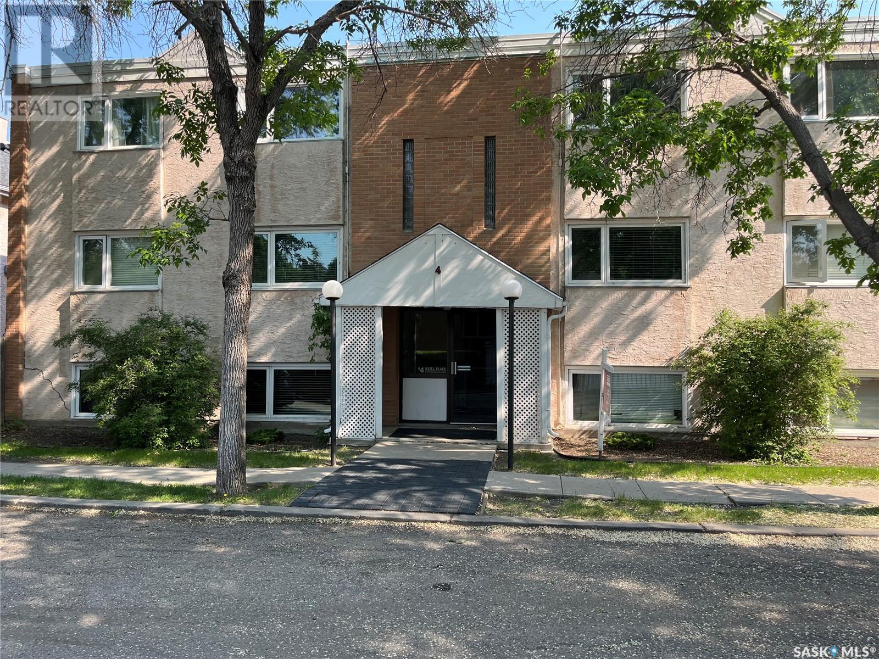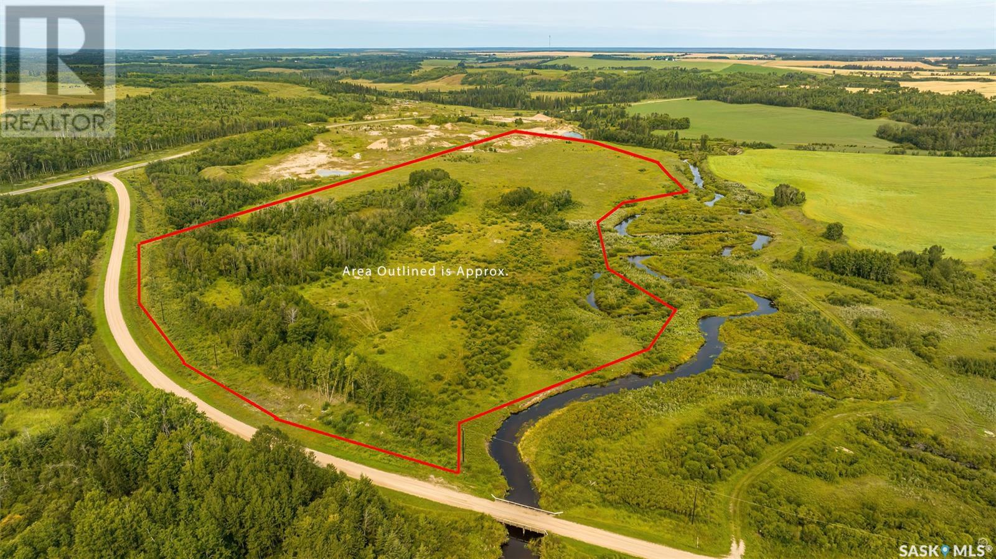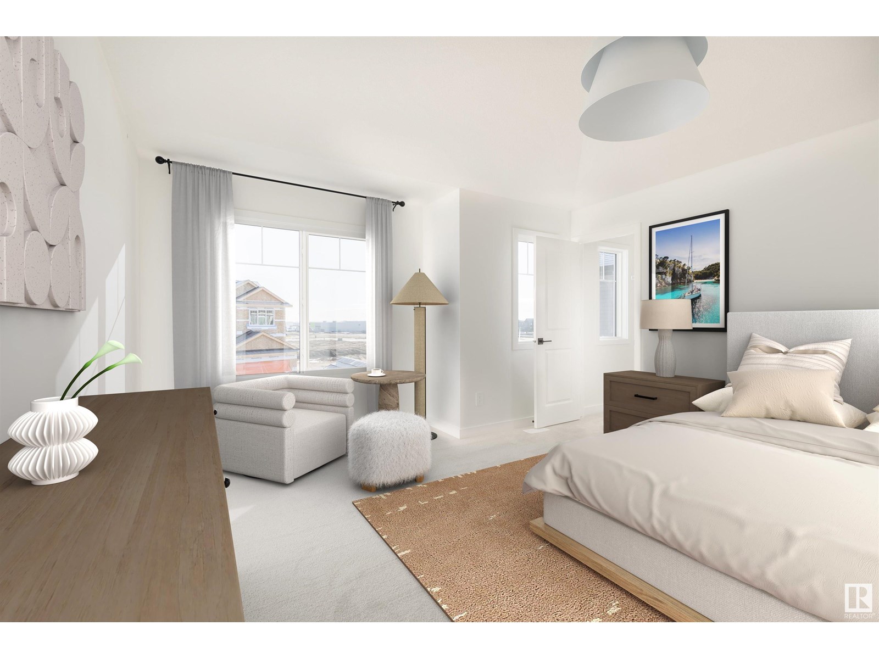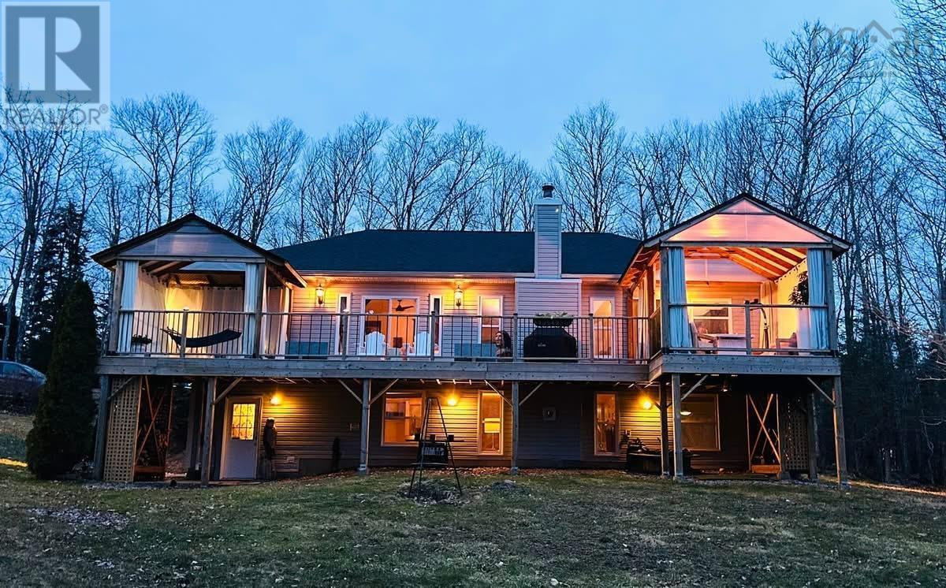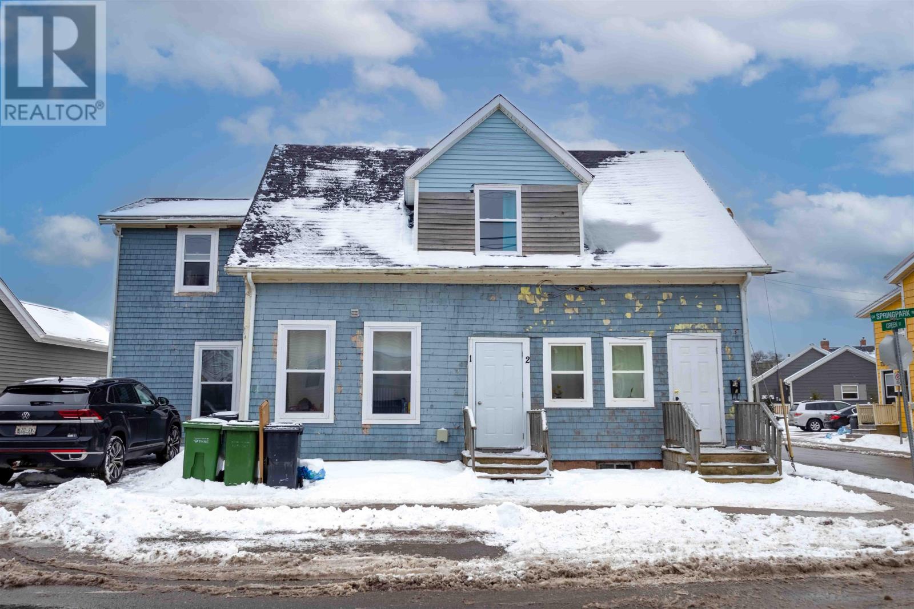102 Main Street
Nokomis, Saskatchewan
Great location for a restaurant in the small town of Nokomis. Located in the town at the junction of Hwy # 20 and #15. Town will buzz when the BHP mine goes full steam. Building contains large dinning room, kitchen, bar/lounge and living quarters in rear. This restaurant has done very well servicing local and travellers alike. Lots of improvements within the last 3 years that include ; new furnaces, air conditioner, water pipes, sewer pipes, water heater, grill and oven, porch and front door, all new triple pane windows, deep fryer, fridge, cooler and coffee machine. New roof shingles in 2023. (id:57557)
Bonyai/whitford Acreage
Duck Lake Rm No. 463, Saskatchewan
Affordable country living! This 2017 built Triple M Housing Modular home offers 1520 sq ft of living space with a wide open living area featuring vaulted ceilings. Four bedrooms and two full bathrooms, the house is ideal for those who work from home and need an office. Situated on 10 acres just 1/2 mile from the many trails of the Nisbet Forest this location is perfect for those who love the great outdoors. This property is ideal for horses and livestock with approximately seven acres of fenced pasture. Outbuildings include a chicken coop, two livestock shelters and a 30x40 shop built in 2016 with a two-piece bathroom. The house is heated by a propane furnace and the garage is heated with a wood furnace with electric back up. 200 Amp service in the shop in addition to 100amp service in the house. This property is connected to the water utility with a drip system and a holding tank. Located 2.5 miles from a K-8 school and a 25km bus ride to Prince Albert, this property is an ideal distance from the City to offer the best of country life without a long commute. Livestock and farm equipment available at additional cost. Call today for your private showing. (id:57557)
20 Left Branch Salmon Hill Road
Florenceville-Bristol, New Brunswick
For more information, please click Multimedia button. Discover your dream home on two private acres with stunning views of the Saint John River. This remarkable property offers a spacious main residence, a potential income-generating walk-out, and a large, finished outbuilding - perfect for multi-generational living, business use, or creative projects. Just 5 minutes to Florenceville and 20 to Woodstock, you'll enjoy privacy without sacrificing convenience. The main home offers 1,800 sq. ft. of open-concept living, a sunroom with incredible river views, a primary suite with walk-in closet and ensuite, two additional bedrooms, a full tiled bathroom, hardwood and ceramic flooring, an attached garage with a bonus room, and a private hot tub oasis. A new heat pump ensures year-round efficiency. The 1,600 sq. ft. walk-out lower level features a bright, highly desirable income suite with a private entrance, large granite kitchen, two bedrooms, two bathrooms (one with laundry), and an office/storage space. The private patio offers more stunning views and natural light. The 1,600 sq. ft. finished outbuilding is fully insulated with a heat pump and wood stove, plus a mini kitchen and full bath - ideal as a studio, workspace, or guest house. A cook station and wood storage room complete the setup. This rare property offers a perfect blend of comfort, income potential, and inspiring riverfront living. (id:57557)
206 - 1a Dale Avenue
Toronto, Ontario
Presenting a fantastic opportunity to own a 2-bedroom condominium in the highly sought-after Rosedale neighborhood. Nestled amongst historical mansions, this unit offers a delightful living experience. The open-concept layout is enhanced by the convenience of in-suite laundry. The primary bedroom is particularly impressive, featuring a spacious walk-in closet along with an entire wall of built-in closets which are included in the sale, providing exceptional storage. This property also includes one exclusive garage parking spot. Unlike many of the co-ops in this area of Rosedale, this is a true condominium, and pets are welcome with some restrictions. The maintenance fees include an extra-large storage locker, heat, and cable. Additionally, the generously sized bathroom features both a separate tub and shower. Residents of this building enjoy easy access to the Don Valley Parkway and are within walking distance of the subway. The newly constructed walking bridge provides direct pedestrian access to the city center, offering the perfect blend of private, luxurious living and urban convenience. (id:57557)
# 2 4 Neill Place
Regina, Saskatchewan
Attention Investors! One year lease now in place at $ 1600 a month including utilities ( except internet) LOCATION, LOCATION!! Welcome to # 2 - 4 Neill Place in the highly sough after neighborhood of Douglas Park. This awesome 2 bedroom ground level condo is within close proximity of Wascana Park, Douglas & Candy Cane Park, Saskatchewan Science Center & Imax Theater, Schools and the Broadway Avenue Shopping Center. Upon entering you can't help but notice the Custom Maple Kitchen, which is the focal point of the unit , and features: Tons of Cabinetry, Pull Up Upper Cabinets, Soft Close Hinges, Deep Pot Drawers, Spacious Pantry, Full Appliance Package with Microwave Hood Fan plus a Stainless Steel Sink! The living room offers lots of natural light with an upgraded PVC window. Both bedrooms boast PVC windows, ceiling fans and a walk through closet. The bathroom has an updated vanity & backsplash, updated toilet, jetted tub, PVC window and bevelled mirror. Main door to the unit has been also been updated. In suite laundry, storage space under the stairwell and an electrified surface parking spot round out the package. A visitor parking spot is also available for guests. Condo fees of $ 350 a month include the following: lawn care, snow removal, common area and building maintenance, heat, water & sewer, building insurance, and reserve fund contribution. Taxes are reasonable at $ 1225 a year. Dogs are not allowed but other Pets are allowed at the discretion of the Condo Association. Come see for yourself what this awesome condo and location has to offer. (id:57557)
Rm Of Shellbrook Gravel Land
Shellbrook Rm No. 493, Saskatchewan
Discover a great investment opportunity in the heart of the RM of Shellbrook with 43.91 acres of prime gravel land nestled along the picturesque Sturgeon River. This exceptional parcel boasts a bountiful reserve of high quality gravel in varying sizes and validated through rigorous testing to be ideally suited for both concrete applications and asphalt road construction. Situated within convenient proximity to Prince Albert (69 km) and Saskatoon (174 km). A notable feature is the onsite open pit, revealing a substantial gravel deposit reaching depths of approximately 20 feet and providing good access. The opportunity to review a comprehensive gravel engineers' reports will be extended to qualified buyers. Don't miss out on this exceptional chance to capitalize on a rare gravel land possibility! (id:57557)
1451 North Service Road W
Swift Current, Saskatchewan
NEW & IMPROVED PRICE WITH QUICK POSSESSION AVAILABLE!Unlock the potential of your business with this exceptional commercial property located in a high-visibility area, adjacent to the Trans Canada Highway. Perfect for entrepreneurs and businesses looking to expand, this property offers a unique combination of office, retail, and industrial spaces. The 3,070 sq ft building includes: - A welcoming reception area/retail space that is ideal for customer interactions which could be utilitized as additional office space - Large office space with views into the reception area/retail & sales space - Warehouse/Receiving area equipped with a 9'x7' overhead door for seamless shipping and receiving operations. This space also houses a 175' sq ft mezzanine space for additional storage - The Shop Space is over 1,400 sq feet with 2 overhead doors: 1-12'x12' and 1-14'x14'with floor drainage and radiant heating The large 100'x130' lot offers ample parking and additional space for added storage solutions. This property is a perfect opportunity for businesses seeking a dynamic and accessible location with room to grow. Don't miss out on this chance to elevate your business presence! Contact your REALTOR® today for more information or to schedule a viewing. Make this outstanding commercial space your next business move! (id:57557)
20608 43 Avenue Nw
Edmonton, Alberta
Welcome home to the 'Grayson' in Edgemont Place by multi-award-winning builder, Rohit! This gorgeous 2-storey home features an open-concept plan, and the magazine-worthy “Ethereal Zen” interior design. Enjoy the open concept living area with modern & natural finishings throughout. The kitchen is a chef's dream with massive quartz island, ample cabinetry & a walk-in pantry. The adjacent dining is the perfect spot to host your dinner parties. A pocket office and 2pce bathroom round out the main floor! Primary bedroom on upper level is your own personal oasis with a 4pce ensuite & two walk-in closets. Two more bedrooms with a 4pce main bath, a bonus room and laundry complete this level. The property has a front attached garage. Unbelievable proximity to commercial amenities, recreation facilities and schools. **First 4 pictures show the Grayson in Ethereal interior colours, other pictures show Grayson in Neoclassical interior colour. (id:57557)
5 Parkridge Cr
Wetaskiwin, Alberta
This gorgeous home in cul -de -sac in quiet location was professionally renovated to a high standard in 2024!! Great curb appeal with newer driveway, sidewalks and brick and vinyl exterior. Step inside the open concept main floor with neutral vinyl plank flooring and gourmet kitchen with new cupboards and quartz counters. Enjoy the high vaulted ceiling and large windows. Go upstairs to the 3 bedrooms and elegant 4pc bath. The Primary BR is large with a spa-like ensuite with walk-in shower and walk - in closet. On the lower walkout level you will find a spacious laundry room and 3pc bath next to the large 4th bedroom. You won't find a cozier place to be than the family room with brick facing wood burning fireplace for cool nights. Go out the garden door to the deck to bask in the sunshine on your HUGE 7782 sf pie lot, just sodded last year! There are garden boxes and some perennials to enjoy. Storage shed included for all your garden tools. Amazing home built with quality workmanship with 2 parks nearby. (id:57557)
390 Gleneagles Drive
Hammonds Plains, Nova Scotia
Waterfront Property! Welcome to 390 Gleneagles Drive, a breathtaking 5 bedroom, 3 bathroom executive estate where luxury meets nature. Nestled on 2.5 private acres with 195 feet of river frontage leading to McCabe Lake, this exceptional property offers high-end living in a serene, private oasis, just 30 minutes from Halifax. Step inside to experience elegant craftsmanship at every turn. The open-concept main level features rich hardwood floors and expansive windows that flood the space with natural light. The gourmet kitchen is a chefs dream, with custom cabinetry, a walk-in pantry, sleek leathered granite countertops, and a grand island perfect for entertaining. The spacious living room is anchored by a cozy wood-burning fireplace. A formal dining area sets the stage for elegant gatherings, while the den, easily convertible into a bedroom, adds flexibility. The primary suite is a true retreat, offering a spa-inspired ensuite, walk-in closet, and tranquil views of the lush surroundings. A well-appointed bedroom, a full bath, a laundry room, and a walk-out 500 sq ft deck with covered outdoor living space, complete this level. The lower level is designed for comfort and entertainment, featuring 2 additional bedrooms, a den that can convert,family room with a cozy pellet burning stove, a full bath, and plenty of storage space. Unique features include a private gym and a custom wine-tasting room. Outside your private retreat awaits; a waterview cabana overlooking a lavender field, a scenic wooded path leading directly to the river to enjoy swimming, kayaking, trout and bass fishing right in your backyard. The multiple outdoor living spaces invite you to embrace four-season indoor-outdoor living with river views. New energy efficient heat pumps on both levels (installed in 2025.) This estate strikes the perfect balance of seclusion and convenience, with community-focused amenities top-rated schools,golf course, parks, and downtown Halifax just minutes away. (id:57557)
63 Spring Park Road E
Charlottetown, Prince Edward Island
Fantastic opportunity to own you own income property and build equity for the future.Check out this 3 unit triplex in Charlottetown. This property is centrally located in the heart of town.The property has had many updates,in 2019 the whole house was completely upgraded and renovated, including electric heating, floors, walls, all bathrooms and brand new windows. During 2023-2024, replaced new asphalt roofing and cabinet countertops.This property is well maintained with Zoned R-3. (id:57557)
1202 - 2908 Highway 7 Road
Vaughan, Ontario
Discover this stunning 2+1 condo located in the heart of Vaughan, featuring soaring 9 ft ceilings and breathtaking South/East views through expansive floor-to-ceiling windows. The open-concept layout seamlessly connects the living and dining areas, complemented by a beautifully upgraded kitchen equipped with high-end stainless steel appliances. Enjoy fantastic amenities, including a gym and swimming pools within the building, all while being just moments away from essential conveniences such as public transit (including subway access), major highways (400 & 407), shopping malls, and York University. (id:57557)



