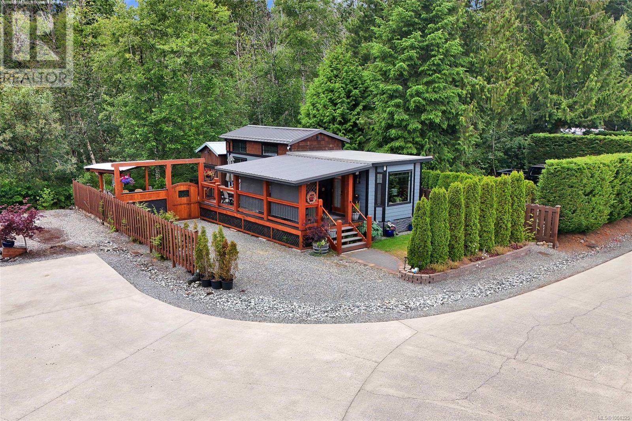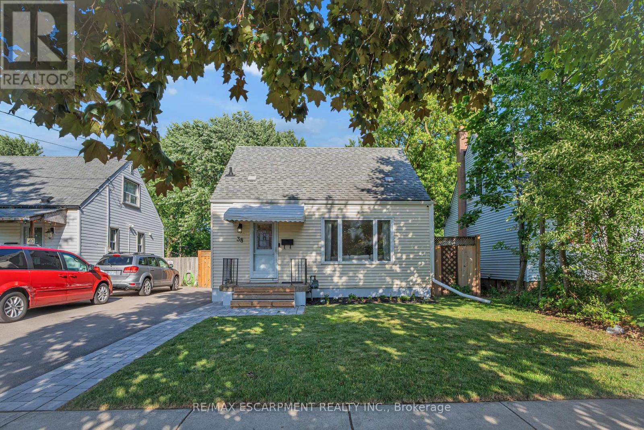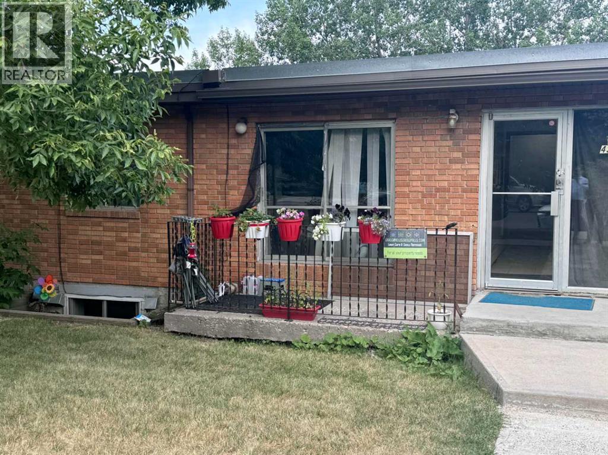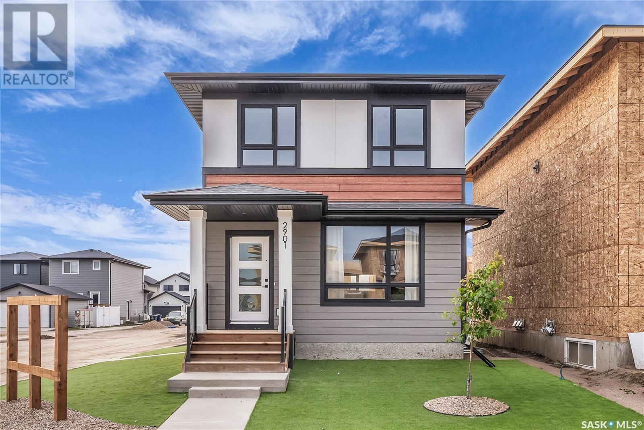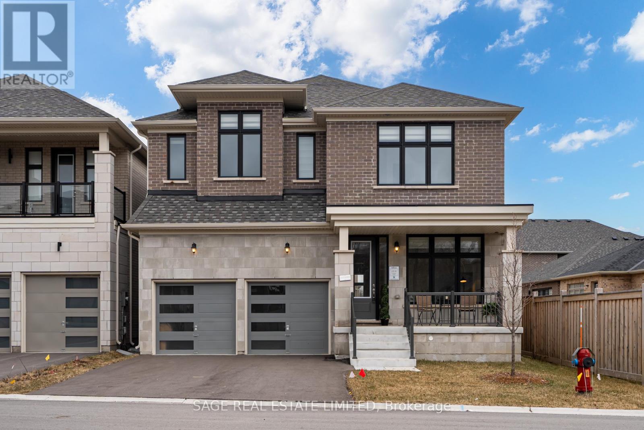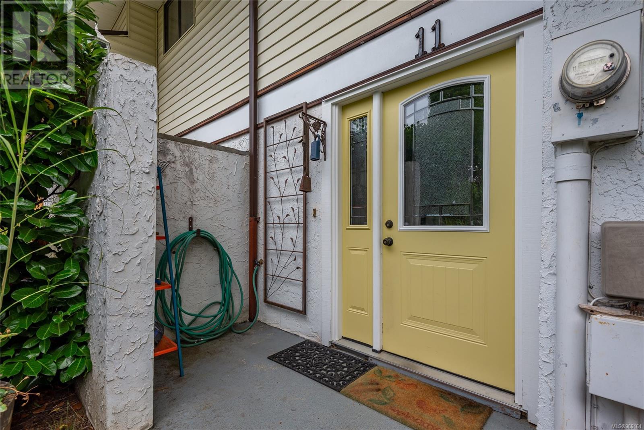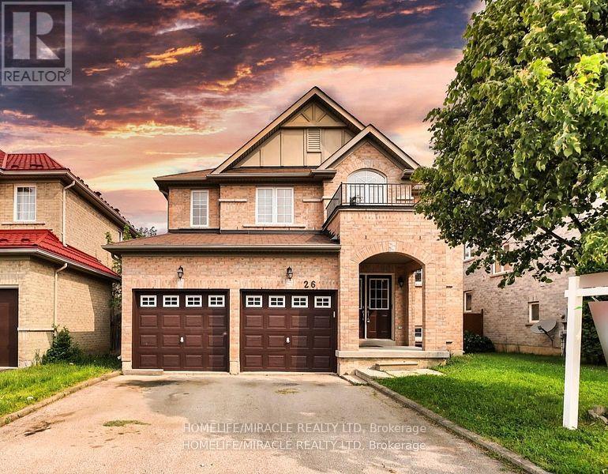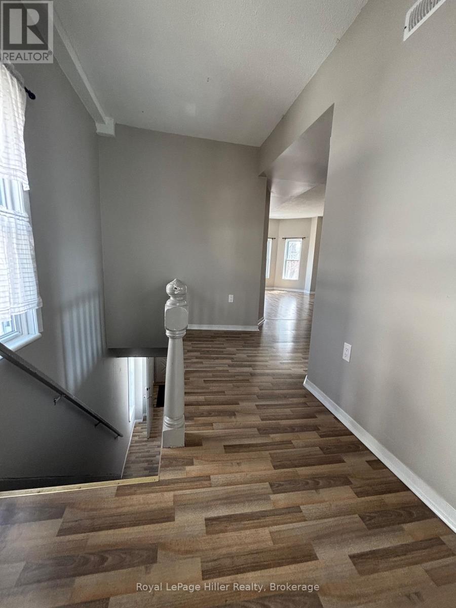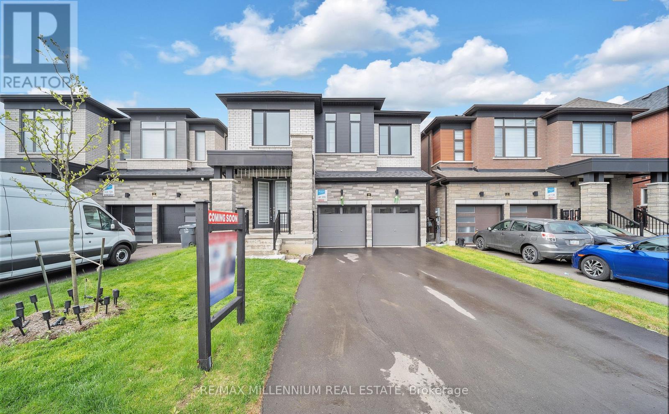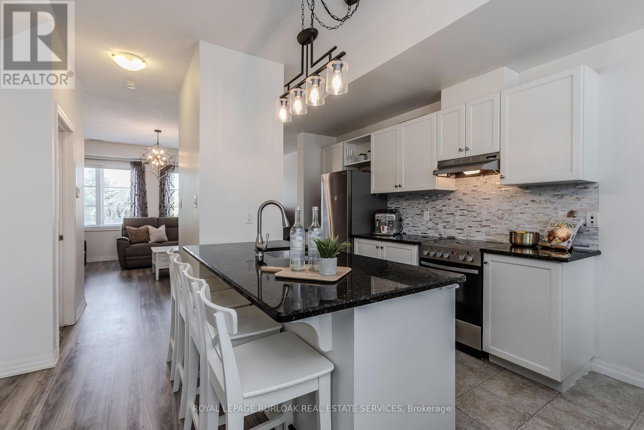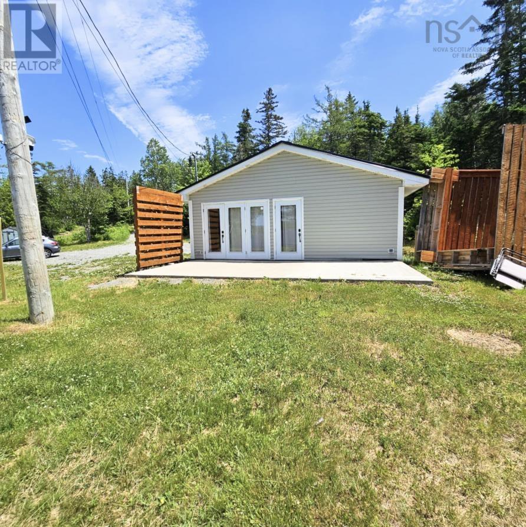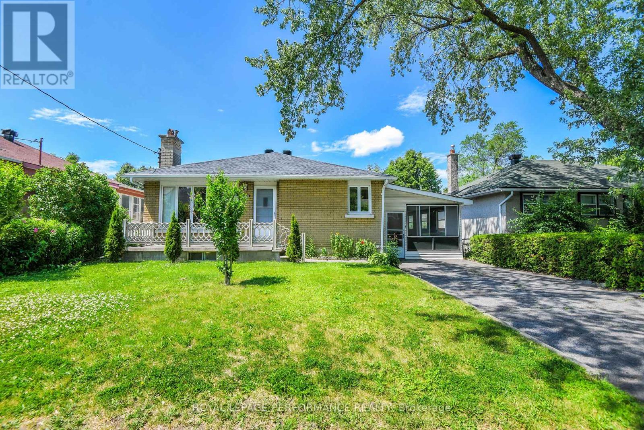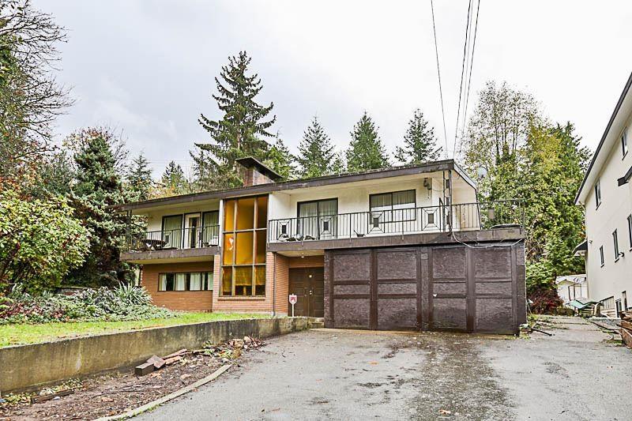3805 7a Street Sw
Calgary, Alberta
Outstanding value for this elegant two story executive family home, offered at $715 per square foot. This Air Conditioned home offers a fantastic layout for family life + entertaining with spacious principal rooms, high ceilings, loads of natural light + gorgeous hardwood flooring. Over 3800 square feet on the top two floors plus a totally developed lower level in an amazing location just down the street from the Elbow Park community center + tennis courts + a block from popular Elbow Park school. The main floor spaces include a spacious main floor office, comfortable living room + formal dining room + a fantastic great room set up at the entire back of the house with a huge family room open to the chefs kitchen with with professional-grade appliances all in mint condition, huge island, Shelf Genie organizers, casual dining area + highly functional butler pantry. An efficient mudroom at the rear entrance leads to the backyard + garage. Upstairs are four large bedrooms. Two share a Jack-and-Jill bathroom. The expansive primary bedroom includes a private balcony, sitting area, fireplace, large dressing rooms + a luxurious ensuite with a large dual vanity, whirlpool tub + newer steam shower. The lower level offers a large games room with polished concrete flooring, a self contained media room, an additional bedroom + bathroom + substantial storage room. The exquisitely landscaped lot with west facing backyard includes a large deck + a double detached garage with refinished flooring, security bars, built-in organizers, and a heater. Recent updates include refinished main floor hardwood, a freshly painted exterior, a newer roof, upper-floor air conditioning, a security system, a tankless water heater + a reverse osmosis system. This quality built home is a must see! (id:57557)
32 10750 Central Lake Rd
Port Alberni, British Columbia
Looking for a vacation property that offers forest views, lake views & beach access? Look no further! Opportunity to buy a furnished vacation home at Great Central Lake, on your own strata lot (no pad fees or leases here!) - pack your bags & bring the boat (buyer to verify moorage availability)! This end lot has no direct neighbors & includes the park model & shed, plus RV parking - perfect for 2 families or multi-generational vacationing. The home offers a bedroom, full bathroom with a tub, plus a loft space upstairs that could be used as extra living space or guest room. Walk outside to your outdoor living area with a covered deck, fire pit and more! Walk right from your unit to swim at the shared beach on the quiet lagoon side of the complex, plus the strata offers a dock for boats, a beach & swimming platforms. Trestle RV park is a sought after community with pickleball, pets allowed, a common strata building with laundry (no coins, included in your strata). No rental restrictions! (id:57557)
40 David Blackwood Drive
Sarnia, Ontario
Welcome to this beautiful 2-storey home located on a spacious corner lot in the desirable Heritage Park neighbourhood of Sarnia. Offering 3+1 bedrooms and 2.5 bathrooms, this home is perfect for growing families or those who love to entertain. Inside, you'll find a bright kitchen with quartz countertops, updated main floor flooring, and cozy new carpet in the finished basement all completed within the last 5 years. Additional updates include a newer furnace, central air, front door with sidelights, garage door, and a backyard patio for easy outdoor living. Enjoy the fully fenced yard with a generous deck perfect for summer barbecues, kids, and pets. Conveniently located near all amenities, this move-in ready home blends comfort, style, and functionality. (id:57557)
38 Eastvale Place
Hamilton, Ontario
Welcome to 38 Eastvale Place! This charming 1.5 storey home in East Hamilton is full of great updates and thoughtful design. You'll love the bright open-concept layout with a gorgeous new kitchen, modern island, and neutral finishes that make the space feel fresh and inviting. Upstairs you'll find three great-sized bedrooms, and the basement is a bonus with a fully separate one-bedroom in-law suite and its own entrance - perfect for extended family or rental potential! The home features updated windows, doors, and a/c (2019), plus full exterior waterproofing on the basement. Outside, the large driveway easily fits multiple vehicles, and you're just minutes to the Red Hill for quick highway access. A solid turnkey opportunity in a great location! (id:57557)
81 - 151 Rosie Street
Blue Mountains, Ontario
Charming Furnished Townhome Across from Georgian Peaks Year-Round Retreat! Welcome to your perfect getaway! This beautifully furnished townhome offers a serene and spacious retreat in one of the most sought-after locations in The Blue Mountains. Nestled right by the lake and directly across from the Georgian Peaks Ski Club, it provides stunning views and convenient access to both summer and winter activities.Thoughtfully designed with care and comfort in mind, the home features a bright open-concept layout, high-end finishes, and stainless steel appliances, including a fridge, stove, and dishwasher. Enjoy breathtaking beach views from your backyard and take advantage of nearby outdoor attractions such as the Georgian Trail, Delphi Point Park, and the shores of Georgian Bay. Whether you are here for a summer escape or winter holiday, this location offers the best of both worlds. Just a 7-minute drive to Blue Mountain Village, you will have easy access to shops, dining, and year-round entertainment. A welcoming and tranquil space, perfect for making lasting memories. (id:57557)
1328 24 Street
Didsbury, Alberta
Charming 4-Bedroom, 2-Bathroom Home with Sunroom on a Quiet Street in DidsburyLocated on one of Didsbury’s quietest and most visually appealing streets, this well-maintained 4-bedroom, 2-bathroom home offers 1,020 square feet of comfortable living space—plus a bright enclosed sunroom to enjoy year-round.Originally built in 1960 and moved onto a solid concrete foundation in 1976, this home blends classic character with modern upgrades. Major updates have already been taken care of, including the house roof (2018), garage roof (2022), windows and siding (2018), new vinyl fencing in the backyard (2021), and a fully renovated basement (2018). The furnace and hot water heater were also replaced in 2018, and the kitchen has been stylishly updated with an eat-up island—perfect for entertaining or casual meals.This property also has all new plumbing and electrical including new panel, all the larger ticket items have been taken care of, the property has a functional layout including main floor laundry room, the basement was renovated in 2018 and has a large utility room that could easily become an office, gym or workshop.Outside, you’ll find a private, well-kept yard with a fire pit, vegetable garden, and a screened-in hot tub room—your own backyard oasis with large trees offering shade from the west facing back yard, fully fenced in vinyl fencing to offer privacy and keep the furry friends contained. The double detached garage is heated, and a new well pump supports the property’s well water system, helping to keep monthly utility costs low.Additional perks include low property taxes, low-cost insurance, and the added bonus of the sunroom—a cozy, bright space to relax no matter the season.With space, updates, and unbeatable value, this Didsbury gem is move-in ready with quick possession and waiting to welcome you home. (id:57557)
10839 Hallam Drive
Lake Country, British Columbia
OPEN HOUSE THIS SUNDAY, JUNE 29, 12-2. Rare Custom Home on 0.62 Acres Meticulously Renovated & Move-In Ready in Prime Lake Country Location Welcome to 10839 Hallam Drive—an exceptional 5-bed, 3-bath home on a beautifully landscaped 0.62-acre lot in one of Lake Country’s most desirable neighbourhoods. Just steps from Jack Seaton Park and within the catchment of top-rated Davidson Road Elementary, this property offers the perfect blend of luxury, function, and lifestyle. Completely renovated in 2022, this home features all-new systems: roof, furnace, tankless hot water, dual-zone climate control, and full-home water filtration & UV purification. The stylish open-concept main floor boasts vaulted ceilings, wide-plank wood floors, and a custom kitchen with gas range, soft-close cabinetry, farmhouse sink, and large island. The spacious primary suite includes a 5-piece ensuite with heated floors and a walk-in closet. Upstairs, 4 bedrooms offer ideal family space, with custom built-ins throughout. Downstairs includes a home theatre, gym, craft room, and a fully equipped commercial-grade kitchen, perfect for entertaining or potential income. Enjoy 3 fenced yard areas, a large irrigated garden, mature perennials, fruit trees, a forested trail, RV/boat parking, EV charger, 3-car garage, dog wash station, and whole-home audio. Peaceful, private, and surrounded by nature—this one-of-a-kind home is a true Okanagan gem. Book your private showing today and discover the best of Lake Country living. (id:57557)
306, 4328 4 Street Nw
Calgary, Alberta
What a fantastic opportunity! whether you're a first-time buyer or investor, this top-floor, 1-bedroom, 1 -bath condo in the highly sought after community of Highwood Park checks all the boxes. This top floor unit with ground level access from the front features a bright living room that opens onto a west-facing balcony with peaceful views of mature trees - perfect for relaxing after a long day. The unit features a full 4-piece bathroom and an efficient, functional layout. Located close to transit, schools, parks, and major roadways, with quick access to downtown. At this price, it's an excellent entry into Calgary's real estate market. Don't miss out! (id:57557)
Lower 2br - 3179 Golden Orchard Drive
Mississauga, Ontario
Bright & Spacious, 2Br1wr Raised Bungalow Basement Unit In Desirable Applewood Hills! private laundry! Private kitchen! Private Bathroom! Immaculately Maintained! Spotless! Equipped with Basic Furniture(2 queen beds, dressing chest and chair, 2 cabinets, 1 desk and swirling chair, dining table and 4 chairs). Steps To Walkway To Apple Hills Park & Trails!!! Open Concept Livingroom! Sun-Filled, Eat-In Kitchen and spacious 3pc bathroom. Recently upgraded! Above Grade Window - Adds Lots Of natural light and comfort! (id:57557)
18 - 3275 Stalybridge Drive
Oakville, Ontario
Welcome to this beautifully upgraded 3+1 Bedroom, 4-Washroom executive townhome, available for lease in an exclusive, quiet enclave backing onto a serene ravine. Built by the renowned builder Monarch, the sought-after "Ellis" model offers approximately 2,500 sq. ft. of thoughtfully designed, open-concept living space that seamlessly blends comfort, style, and functionality. Step inside through the inviting double-door front entrance and enjoy the warm, neutral décor throughout. The main floor features rich, dark-stained hardwood flooring, elegant slate tiles in the foyer, and a beautifully upgraded staircase with a custom bannister. The modern eat-in kitchen is equipped with granite countertops, stainless steel appliances, and ample cabinetry perfect for everyday living and entertaining. The second floor has been recently updated (2025) with brand new wooden flooring, making this a carpet-free home for a clean and modern aesthetic. All light fixtures have been updated with contemporary designs, adding to the home's elegance and ambiance. Additional recent upgrades include a new roof(2024) and refrigerator (2024).The spacious recreation room features a cozy gas fireplace and large windows overlooking the ravine, offering both privacy and tranquility. The professionally finished basement (2022) includes a full washroom, providing flexible space ideal for a home office, guest suite, or additional living area. Located minutes from top-rated schools, scenic trails, parks, major highways, and the new Oakville Trafalgar Memorial Hospital, this home offers the perfect balance of luxury, convenience, and natural beauty. Dont miss the opportunity to lease this premium townhome in one of Oakvilles most desirablecommunities! (id:57557)
3914 Stardust Street
Mississauga, Ontario
Stunning Carpet free well maintained Semi-Detached home in the highly desired Churchill Meadows with separate basement. Over 2500 sqft of living space with total of 5 bedrooms and 4 bathrooms, 2 Laundry rooms, Stunning Carpet free well maintained Semi-Detached home in the highly desired Churchill Meadows. Over 2500 sqft of living space with total of 5 bedrooms and 4 bathrooms, 3 cars driveway. An open concept bright main floor with lots of pot lights. Large master bedroom with custom built walk in closet and 4 pc Ensuite. Professional finished basement with 2 bedrooms, 3 pc bathroom and large entertainment area. Large backyard with huge deck and gas line for the barbecue. New Roof (2022), Expansion of driveway (2021), New Garage door (2021). Fridge, microwave, stove (2021) and new dishwasher (2023). (id:57557)
1003 - 1420 Dupont Street
Toronto, Ontario
What an amazing Opportunity for a First Time Buyer or Downsizer! Welcome to this well designed & thoughtfully laid out 1 bedroom plus versatile separate room den space in Fuse 2 condos - well located at the edge of vibrant Junction Triangle community! You'll appreciate the ample open kitchen with full size appliances & granite counters. Take a close look at the truly exceptional large & unique 270 sq ft South Facing Terrace. This incredible outdoor oasis is perfect for gardening enthusiasts, entertaining guests or simply relaxing while taking in the vibrant panoramic cityscape. Create your own serene retreat right in the heart of the city! Enjoy the amazing upscale complex amenities - concierge, ample visitors parking ,gym, yoga room, theatre, billiards lounge, party room, large bike storage room, secure package delivery set up and beautiful shared courtyard/terrace. Looking for trendy cafes and restaurants- you are just minutes away from Wedge, Dollys, Gus Tacos, Balzacs and Hale. Groceries and Pharmacy are at your doorstep- below! A 12 minute walk to subway, UP Express, Lansdowne subway and Bloor St. (id:57557)
5 Perth Street
Brampton, Ontario
Absolutely stunning and expansive two-storey detached home in Snelgrove, full of upgrades and space for a large or extended family. This 2013-built home is a standout in the older neighbourhood and wows with curb appeal featuring a classic combination of brick, stone and stucco exterior, a two-car garage and covered porch with double-door entry. Inside you are greeted by immaculate large-format porcelain tile floor and nine-foot ceilings. This nearly 3,800-sq. ft. home exudes luxury and elegance with spacious dedicated rooms, complete with hardwood floors and California shutters throughout the entire home. The living room at the front of the house makes for a great office or library. The dining room features coffered ceiling and convenient access to the stunning, eat-in chefs kitchen complete with centre island and breakfast bar, Jenn-Air appliances and granite countertops. The large breakfast area offers a built-in desk and walk-out to backyard. The family room is the central place for the whole family to come together comfortably by the fireplace. Upstairs, four of the five massive bedrooms have their own ensuites. The primary suite features a five-piece bathroom as well as a sizeable walk-in closet with organizers. The unspoiled basement is ready for your ideas and features a convenient side entry. You have to see this luxurious home for yourself. Close to schools, parks, all shopping, public transit and highway 410. (id:57557)
30 Myriam Crescent
Moncton, New Brunswick
Tucked away on a quiet crescent in Moncton East, this semi-detached home isnt just well maintained its been genuinely cared for. From the moment you step inside, youll feel the pride of ownership in every detail. The hardwood floors are in excellent condition, the layout is practical and welcoming, and the overall feel is warm and inviting. The main floor offers a bright living room, a spacious eat-in kitchen with patio doors that lead to your private backyard oasis, plus a convenient half bath and laundry area. Theres also a large walk-in storage closet and a ductless heat pump to keep you comfortable year-round. Downstairs, youll find three well-sized bedrooms, each with ample closet space and large windows that let in plenty of natural light. A full bath and additional storage complete this level making it a perfect space for rest, family, or work-from-home flexibility. One of the standout features? The backyard opens directly onto a peaceful walking trail a rare and calming bonus. And with easy access to Shediac Road, youre only minutes from schools, shopping, and highway connections. This is more than a house its a home thats been truly cherished. Ready to welcome its next owners. Book your private tour today and see why this one stands out. (id:57557)
218 Leskiw Lane
Saskatoon, Saskatchewan
Welcome to the 'Century' - a charming 3-bedroom 2.5 bath home crafted by North Prairie Developments! This lovely home presents an exciting opportunity for homeowners with the option to add a legal basement suite, made even more enticing by eligibility for the SSI grant. Through this program, you could receive up to 35% of the basement suite development costs, making this an excellent investment opportunity. Step inside and be greeted by 9' ceilings and a spacious foyer that leads into the bright and airy living room. An abundance of natural light filters through the kitchen, illuminating the space and highlighting the architectural charm of the archways that grace the main floor, adding character and distinction to every corner. Upstairs, retreat to the spacious primary room featuring a walk-in closet and an ensuite with a built-in makeup area. Two additional bedrooms offer versatility for growing families or hosting guests, while second-floor laundry adds convenience to your daily routine. Outside, enjoy the ease of front landscaping already in place including underground sprinklers. Additionally, a 20'x20' concrete pad comes included. Don't miss out on the opportunity to make the 'Century' your forever home, complete with charm, functionality, and the potential for added value. Schedule your viewing today! **Under construction - target completion Sept 20205** (id:57557)
3 Joiner Circle
Whitchurch-Stouffville, Ontario
No Holdback and Motivated Seller! Modern Luxury Unveiled - Welcome to 3 Joiner Circle! This brand-new 4-bedroom, 4-bathroom detached home is thoughtfully designed for real life. Beautiful, functional, and sitting on the largest lot in this sought-after new community. Whether you're growing your family or simply craving more space, this home delivers in every way. Step inside to a bright, open-concept main floor with soaring 10-foot ceilings and upgraded hardwood floors throughout. The layout feels airy and inviting while still offering defined spaces for daily life and entertaining. At the heart of it all is a stunning eat-in kitchen featuring brand-new stainless steel appliances, a walk-in butler's pantry, and plenty of space for casual breakfasts, weeknight dinners, or late-night chats. The main living and dining areas are designed to bring people together. Perfect for everything from hosting family holidays to movie nights on the couch. Upstairs, every bedroom comes with its own ensuite and generous closet, giving everyone their own personal retreat. The secluded primary suite is especially impressive, with room for a California king, two walk-in closets, and a luxurious 5-piece ensuite that feels like your own private spa. The basement is full of potential, with 9-foot ceilings, large above-grade windows, and rough-ins for a gas fireplace and bathroom. It is ideal for creating a playroom, home gym, or In-law suite with a separate entrance down the road. Outside, the pool-sized backyard gives you space to dream and think of outdoor dining, a garden, a swing set, or a future pool. And with parks, schools, and amenities coming soon to the neighbourhood, this is a one-of-a-kind community you'll be happy to grow into. (id:57557)
405 19940 Brydon Crescent
Langley, British Columbia
FULLY FURNISHED Top Floor Unit. Turnkey 1-bed condo with high ceilings, located minutes from Willowbrook Mall, schools, transit, Newlands Golf & future SkyTrain. This move-in ready unit comes fully furnished with sofa, TVs, linens, kitchenware & more, perfect for investors or first-time buyers. Pet friendly, and low strata fees. Features include open-concept layout, stainless steel appliances, granite counters, laminate flooring, full-size laundry, 2 side-by-side parking stalls, and an oversized locker. A hassle-free investment in a prime Langley location! (id:57557)
3126 Watson Gr Sw
Edmonton, Alberta
Absolutely Spectacular WALKOUT, backing a stunning pond/park. Beautifully appointed 3512 sf home w/a 4 car garage for the car enthusiast (5 car potential). Walnut flooring throughout. Luxurious MAIN floor primary bdrm w/access to deck, FP & a spa ensuite w/steam/8 body sprays. The Chef will love the kitchen w/a massive island, B/I espresso machine, top of the line appliances incl Miele/Sub-Zero, butler pantry & an amazing 2nd kitchen- tandoori oven, BBQ grill & deep fryer! You'll love the spacious DR & vaulted LR, perfect for entertaining. Gorgeous FP & amazing ceiling details. Custom bungalow w/over 5600 sf ttl living space- curved stairs to 2nd flr w/2 large bedrms, 3 pc bath & a library w/ BI shelving & could convert to a 3rd bedrm. Bonus yoga rm! F/Fin WALKOUT offers a theatre rm, massive gym, bedrm, family rm w/a wet bar, 3 pc & FP. Located close to ravine trails, schools, restaurants/shopping & access to the Private Leisure Centre (pool, rink, basketball). Home completed 2012. Below Replacement cost (id:57557)
46195 Gore Avenue, Chilliwack Proper East
Chilliwack, British Columbia
Discover a unique opportunity with this home boasting REDEVELOPMENT POTENTIAL!! This property features a LANE in the backyard, brand new fenced yard, perfect for privacy and outdoor enjoyment on this LARGE LOT. With two spacious shops, you'll have ample space for projects or storage. The expansive parking area accommodates multiple vehicles, making it ideal for families or those with recreational toys. Located in a desirable neighborhood, this home offers the perfect blend of comfort and investment potential. Don't miss your chance to transform this property into your dream space or capitalize on its redevelopment possibilities! (id:57557)
130 Beach Road
Port Howe, Nova Scotia
Oceanfront Cottage on the Northumberland Strait! Discover your perfect retreat with this charming oceanfront cottage nestled on the serene shores of the Northumberland Strait. This delightful property offers an idyllic escape with breathtaking water views and a highly sought-after location. Step inside to find an inviting open concept kitchen, dining room, and living room, perfect for entertaining and making lasting memories. With two cozy bedrooms and a well-appointed three-piece bathroom, this cottage offers comfort and convenience for you and your guests. Outside, a large deck overlooks the tranquil waters, providing an ideal spot for morning coffees or sunset dinners. The property also features a new shed, a well drilled in 2019 complete with a submersible pump and mineral filter, and roof shingles that were replaced in 2010. Best of all, all contents are included, allowing you to move in and start enjoying your new home right away. The cottage's prime location places you just a five-minute drive from a convenience store and seafood market, and a ten-minute drive to the charming town of Pugwash. Here, you'll find a new hospital, new library, schools, and various amenities. For golf enthusiasts, the renowned Northumberland Links Golf Course is a short twenty-minute drive away. Don't miss the opportunity to own this oceanfront gem in a coveted area. (id:57557)
1502, 99 Spruce Place Sw
Calgary, Alberta
Situated on the 15th floor of the Ovation Tower, this exceptional two-storey condo offers an extraordinary lifestyle defined by wall-to-wall windows, show-stopping views, and refined comfort. From sunrise over downtown Calgary to sunset behind the Rockies, the panoramic scenery is simply unmatched. The sweeping view of the golf course provides peace and tranquility….and you might even catch a golfer achieve the elusive hole in one! Spanning over 1,500 square feet, this beautifully appointed home features two spacious bedrooms each with large walk-in closets and full bathrooms across two levels, with soaring ceilings and elevated finishings throughout. The open-concept layout is bathed in natural light, with central air conditioning keeping things perfectly comfortable year-round. A gas fireplace adds warmth and ambiance to the main living area, while two private balconies provide the perfect place to take in the expansive views.Unlike most two-storey condos, this unit offers direct access to the elevator that services both levels, ideal for those seeking mobility ease or long-term accessibility.Adding to the rare value, the property includes TWO titled underground parking stalls, a true luxury in a city where parking is becoming increasingly scarce!! Residents of Ovation also enjoy full access to resort-style amenities, including an indoor pool, hot tub, a full fitness centre, social spaces, and on-site security.Perfectly located just minutes from downtown with quick access to Westbrook LRT, shopping, parks, pathways, and Stoney Trail, this home offers a rare combination of prestige, convenience, and exceptional views!For those who can appreciate the finest, this home truly has it all. Unmatched views, finishings, amenities and a prime inner city location all come together to make this a home perfect for those who expect nothing less than the best! (id:57557)
1202 - 17 Anndale Drive
Toronto, Ontario
Amazing Location! Great Layout, Sun Filled And Well Maintained One Bedroom Condo In The Heart Of North York. Open Concept Living Area. Hardwood Floor Through Out. Kitchen With Stainless Steel Appliances, Granite Countertops And Backsplash. Extra-Large Balcony. Amazing Building Facilities Incl. Gym, Pool, Party Room, Etc. Steps Away From Yonge/Sheppard, Whole Foods, Longos, Lcbo, Subway Station, Shopping, Restaurants, Movie Theatre And All Other Amenities. Minutes To Highway 401. (id:57557)
1705 - 426 University Avenue
Toronto, Ontario
Subway at your doorstep! This South Facing One Bedroom Features 506SF as per Builder's Plan. Freshly Painted. 9ft Ceiling. Large Balcony. Floor to Ceiling Window. Large Hallway Closet, Providing Lots of Storage. Prime Downtown Location, Just 1 Min Walk from St. Patricks Subway Station, 6 Min Walk to OCAD University and Mount Sinai Hospital, 15 Min Walk From U of T St. George Campus. (id:57557)
1701 - 26 Olive Avenue
Toronto, Ontario
Spacious 1+1 Unit. Den With a French Door Can Use As 2nd Bedroom or Home Office. 670 Sqf Inside. New Floor and Paint. Water/Hydro/Heat/CAC all included. Great Location in North York. 24 Hr Security. 1 Parking and 1 Locker. (id:57557)
11 500 Muchalat Pl
Gold River, British Columbia
This is an exceptional opportunity for first-time homebuyers or investors seeking a promising property. This charming 3-bedroom, 1.5-bath townhouse is ideally situated in the heart of downtown Gold River. Meticulously updated, the home features heated tile floors throughout the main level, fresh paint, and many upgraded windows. The kitchen and bathrooms boast beautiful custom maple cabinetry, adding warmth and elegance to the space. Sliding doors from the dining room lead to a private enclosed patio and then into a fully fenced backyard, creating a tranquil garden oasis, complete with a deck perfect for outdoor relaxation. Upstairs, the home showcases stunning hardwood flooring throughout. The spacious primary bedroom opens to a private balcony with breathtaking mountain views. The second bedroom also offers a balcony that overlooks the lush backyard garden, while the third bedroom enjoys scenic mountain vistas as well. Located just steps away from the plaza where you can enjoy a cup of coffee or an ice-cream. Recreation is nearby, trails, fishing, kayaking, caving and golf course. Pets allowed. (id:57557)
26 Stephenson Road
Brantford, Ontario
Spacious 4-Bed, 4-Bath Home in Sought-After Grand Valley Trails Brantford. Welcome to this stunning Brookfield model located in one of Brantford's most desirable neighborhoods! This 4-bedroom, 4-bath detached home features a freshly painted all-brick exterior and brand-new laminate flooring throughout. Step inside to a bright and inviting foyer with elegant ceramic and hardwood floors. The open-concept kitchen offers the perfect space for entertaining, with a walkout to a beautiful backyard deck. Enjoy cozy evenings in the family room, complete with a fireplace. Upstairs, the spacious primary bedroom includes two walk-in closets and a luxurious ensuite with a soaker tub and tiled walk-in shower. Three additional well-sized bedrooms provide ample space for the whole family. The basement offers oversized windows, a finished 18x12 room with a walk-in closet and 3-piece bath, plus a large 35x16 unfinished space ready for your custom touch. Located in a family-friendly community close to parks, trails, schools, highway access, and amenities this is the perfect place to call home! (id:57557)
228 Nile Street
Stratford, Ontario
Welcome to this bright and spacious 2-bedroom, 1-bathroom upper-level unit, with private entrance and separate utilities. Located with-in walking distance to downtown and public transportation. Immediate occupancy available. (id:57557)
1502 Sandpiper Road
Oakville, Ontario
Client RemarksBeautifully Upgraded 4Br/3Wr Family Home Situated On A Premium Lot Backing Onto Luscious Green Space In Desirable West Oak Trails. This Home Offers An Exceptionally Private Backyard With A Newly Built Deck That Overlooks Ravine. Open Concept Design And Hardwood Flooring On Main Floor. Crown Moulding, 9Ft' Ceiling, Pot Lights, Gourmet Kit W/S/S Appliances, Large Island. Spacious Master Br With 5 Pc Ensuite. W/I Closet. 2nd Br Has Walk-In To 4 Pc Wr. (id:57557)
3367 Eglinton Avenue
Mississauga, Ontario
Welcome to 3367 Eglinton Avenue West a beautifully appointed freehold townhome nestled in the prestigious Churchill Meadows community. Thoughtfully designed and impeccably maintained, this sun-filled home offers a blend of comfort, elegance, and modern finishes throughout.Step into a spacious open-concept main floor with soaring 9-foot ceilings, rich hardwood flooring, and a stylish kitchen featuring quartz countertops, upgraded cabinetry, and accent spotlights. The impressive family room boasts dramatic 12-foot ceilings, a gas fireplace with an elegant marble surround, and oversized windows that bathe the space in natural light.Upstairs, youll find three generously sized bedrooms with quality laminate flooring and ample closet space. All bathrooms have been newly renovated with contemporary finishes for a sleek, refreshed look. The professionally finished basement offers a versatile recreation area, laminate flooring, and a modern 4-piece bathroomperfect for extended family, a home office, or additional entertaining space.Additional features include parking for up to three vehicles and basement laundry. Ideally located near top-rated schools, parks, shopping, and transit, this move-in-ready home offers both convenience and upscale suburban living in one of Mississaugas most sought-after neighbourhoods. (id:57557)
913 - 2485 Eglinton Avenue W
Mississauga, Ontario
Welcome to this stunning, never-lived-in 1 Bedroom + Den, 2 Bathroom condo offering modern living in the heart of Erin Mills. This spacious unit features an open-concept layout with high-end finishes, a sleek kitchen with stainless steel appliances, and a functional den perfect for a home office or guest space. Enjoy the convenience of two full bathrooms, in-suite laundry, and LARGE windows providing plenty of natural light. Includes 1 underground parking spot and 1 locker for additional storage. Residents will love the building's upscale amenities, including a fitness centre, party room, and 24-hour concierge. Located steps to Erin Mills Town Centre, Credit Valley Hospital, top-rated schools, parks, public transit, and quick access to major highways (403/407/QEW).Perfect for professionals or couples looking for style, comfort, and convenience! (id:57557)
4904 - 430 Square One Drive
Mississauga, Ontario
Experience elevated urban living in this brand-new, never-occupied 1-bedroom suite located on the 49th floor of Avia, nestled in the heart of Mississauga's vibrant Parkside Village. Where modern aesthetics meet everyday functionality, this residence offers a perfect balance of comfort, style, and convenience. Designed to maximize natural light and openness, this thoughtfully planned suite features open-concept layout that seamlessly connects the kitchen, dining, and living areas. Step outside to your own private balcony and enjoy sweeping city views and peaceful moments. outdoor retreat is your personal escape in the city. an this1 underground parking space and 1 storage locker, High-speed internet included in rent. Fully equipped fitness centre, Elegant party room and media lounge, Outdoor terrace with seating and social spaces, 24-hour concierge service and secure entry. Live steps away from premier destinations including Square One Shopping Centre, Sheridan College, Mohawk College, Celebration Square, and the Living Arts Centre. Surrounded by top dining, cafes, nightlife, and cultural attractions, this location delivers a dynamic urban lifestyle. Enjoy effortless commuting with quick access to Highways 401, 403, QEW, and the Mississauga Transit Hub (id:57557)
2902 - 35 Kingsbridge Garden Circle
Mississauga, Ontario
Gorgeous View & Spacious Living Space In One Of The Best Buildings In Mississauga. Stunning Corner Unit Comes With 2 Balconies, 9 Foot Ceilings, Approx 1600 Sqft, Open Concept, Gas Fireplace, Split Bedroom Floor Plan. 5 Pc, Ensuite, Jacuzzi, Standing Shower W/ Huge W/I Closets In M/Bdrm. French Doors In Family Room And Stunning Foyer With Marble Floors. Fabulous Building With Over 30,000 Sqft Of State Of The Art Amenities, 24 Hr Security. Close To Everything Imaginable. Tridel's Luxury "Skymark West" Condo, Excellent Location, Close To 403, Square One, Shopping, Restaurants And Downtown Mississauga, Public Transit And Much More. (id:57557)
18 Ida Terrace
Caledon, Ontario
Absolutely Stunning Less Than 2-Year-Old Home on Premium Lot with No Sidewalk!!!This Gorgeous Property Offers Approx. 4,300 Sq. Ft. of Luxurious Living Space with Over $150Kin Upgrades! Featuring 10 Ft Ceilings on the Main Floor, 9 Ft Ceilings on the Second Floor,Smooth Ceilings Throughout, and Gleaming Hardwood Floors. pot lights Elegant 8 Ft High InteriorDoors & Double-Door Entry. Spacious Layout with Separate Living, Dining, Family Room &Den/Office. Designer Kitchen with High-End S/S Appliances, upgraded Countertops, Gas Cooktop, Center Island, and Convenient Servery Perfect for Entertaining. Upstairs Offers 4 LargeBedrooms with 3 Full BathsAll Bedrooms Have Ensuite Access. The Primary Bedroom Features LargeWalk-In Closets and a Luxurious 5-Piece Ensuite. Finished Basement with Separate Entrance forPotential In-Law Suite. Additional Features Include: 200 Amp Electrical Panel, Oak Staircase,Fireplace in Family Room, Second-Floor Laundry, and Under 7-Year Tarion Warranty. PrimeLocation Close to Hwy 410 and Upcoming Hwy 413.A Must-See Home in a Prestigious Neighborhood! (id:57557)
46 - 70 Plains Road W
Burlington, Ontario
Welcome to stylish urban living in the heart of Aldershot! This bright and modern 2-bedroom, 3-bathroom townhome offers the perfect opportunity for first-time buyers to enter the market in one of Burlingtons most sought-after communities. Mins from the lake and all that downtown has to offer, Royal Botanical Gardens, GO station and with easy highway access for commuters this location cant be beat! The home begins with an inviting walk-up entryway that sets the tone for the contemporary design found throughout. The second level features a smart, functional layout with laminate flooring, and an open-concept living and dining space filled with natural light. The modern eat-in kitchen is a true highlight complete with granite countertops, stainless steel appliances, tile backsplash, center island with breakfast bar, and sleek light fixtures perfect for both cooking and entertaining. A convenient 2-piece powder room completes this level. Upstairs on the third floor, enjoy a spacious primary bedroom with Juliet balcony and a private 4-piece ensuite, along with in-suite laundry for added convenience. An additional well-sized bedroom with dual closets and a second full 4-piece bathroom make this level ideal for guests, roommates, or a growing family. The crown jewel of this home? A massive private rooftop patio on the fourth floor fully fenced with wood flooring, this outdoor space is the perfect backdrop for morning coffee, summer dinner parties, or evening cocktails under the stars. With a modern layout, stylish finishes, and a coveted location close to parks, trails, transit, and vibrant downtown Burlington this turnkey townhome is the full package! (id:57557)
57 Twenty Fifth Street
Toronto, Ontario
Beautiful detached property located in friendly west beaches neighbourhood.Walk to the lake in just minutes. Renovated in 2018 by Georgian Custom Renovations, this home has many upgrades. Featuring 3 bedrooms, 2 full baths upstairs and fantastic closet space.Open concept main floor features a beautiful kitchen with large island, and a powder room. Primary bedroom features a gorgeous custom walk-in closet and an ensuite featuring double sinks and an walk-in shower. Walk out basement gives potential for an in-law suite or rental income. Walk to many great restaurants, shops, waterfront parks, Humber College Campus(Gym) and transit! This cheerful and bright home is move-in ready, and ready to enjoy! Front yard landscaped (2025). A/C (2020). Upgraded plumbing and electrical. Waterproofed basement. (id:57557)
1802 Grand Mira South Road
Grand Mira South, Nova Scotia
Just 20 minutes from Sydney, NS, the Mira River is calling. Known for its calm, tidal waters, the Mira is perfect for boating, fishing, paddling, and taking in the peaceful beauty of Cape Breton. Set along the rivers edge, 1802 Grand Mira South Road is a charming waterfront property with two PIDs, offering a rare lifestyle opportunity. With direct river frontage, you can cast a line from your own shoreline or launch a boat for a day on the water. This home features a spacious living room, a well-appointed kitchen, and cozy bedrooms that make it ideal for year-round living or as a seasonal getaway. The property also includes a detached shed for added storage or a potential workshop, and the durable metal roof provides lasting peace of mind. Whether you're looking for a place to relax or a smart investment, this home offers great rental potential. The surrounding community enhances the lifestyle, with nearby parks, a playground, and a beach just minutes away. Plus, outdoor adventure is never faryou're close to the Gabarus Wilderness Area, the Fortress of Louisbourg, and some of Cape Bretons most stunning eastern beaches, hiking trails, and off-road routes. Whether you explore by boat or ATV, this is a destination where nature meets comfort. Experience the best of waterfront living. (id:57557)
1379 Mayview Avenue
Ottawa, Ontario
Welcome to 1379 Mayview! This classic brick bungalow is the perfect haven for first-time homebuyers, downsizers, or families looking for a comfortable and convenient place to call home. Imagine waking up and enjoying your coffee every morning in a bright and sunny living room, surrounded by large windows that let in plenty of natural light. The eat-in kitchen is a cozy hub where you can enjoy meals while gazing out at the beautiful tree outside the corner windows. And with a spacious in-law suite in the basement, you can have your loved ones close by or a fun teen retreat. Also in the basement is the laundry room and large beneficial cold storage. Beautiful hardwood flooring throughout the main level. Put your green thumb to good use in the front garden and back yard with patio area! One of the best things about this property is its fantastic location. You're just a stone's throw away from scenic bicycle and walking paths, Ornamental Gardens, Experimental Farm and Arboretum, perfect for outdoor enthusiasts who love to stay active. Whether you're a nature lover, a foodie, or just someone who appreciates the simple things in life, this home has something for everyone.So why not make this incredible bungalow yours? With its large rooms, sunny living areas, and convenient location, it's the perfect place to create lasting memories with your loved ones. Also close to shopping, dining & public transit. Come and see for yourself how you can make this home yours! (id:57557)
123 - 1526 Lancaster Drive W
Oakville, Ontario
Stunning Upgraded 2 Story 3 Bedrooms + 2 Bathrooms Townhouse in Falgarwood Neighborhood, in the Heart of Oakville, backing onto Greenspace and Children's playground. Updated and Renovated Townhome in Prime Location, Suitable for 1st Time Buyers, Downsizers, and Small Families. Main Floor As you step inside, Updated main Floor with Modern Staircase with Metal Pickets, Modern and Open Concept Layout with Hardwood Flooring in Living and Dining Rooms. Upgraded Modern Kitchen with Stainless Steel Appliances, Granite Countertops, Upgraded Back Splash and much more. Second Floor has 3 Spacious Bedrooms, Including A Large Primary Bedroom With A Walk In Closet, Upgraded With Hardwood Floors Throughout, with a Renovated Bathroom (2024). Renovated Finished Lower Level (2024) with a Large Recreation Centre, Lower Level new Vinyl Flooring Throughout, Includes A New 2 Piece Bathroom, and Large Laundry Room with a Washer and Dryer and Laundry Sink. Walk out from Living Area to a Fully Fenced Private Back Yard Backing on to Green Space and Playground, Great for Entertaining, Barbecues, With Upgraded Patio Stones (2024). This Townhome is in a Prime area of Oakville near to top-rated Schools, Dining options, Public Transit, Parks, Grocery Stores, Local Large Plaza, Community Centers, close to a Public Outdoor Swimming Pool and Iroquois Recreation Centre. Minutes Drive to the GO Station, GO Buses, highway Access to 403/QEW/401/427/407, Costco, Large Box Stores, major Supermarkets, Oakville Mall, Oakville Lakeshore, and much more... (id:57557)
368, 6220 17 Avenue Se
Calgary, Alberta
**Seller Financing Available with 10% down** Searching for an affordable home? This is it! a lovely 3 bedroom manufactured home in Calgary Village, conveniently located on 17th Ave SE, close to the big box stores of East Hills, including Walmart and Costco as well as the numerous shops of International Avenue. This home comes complete with a fridge, stove, microwave, washer and dryer. Featuring a generous, (13 x 23 ft.) family room, a good sized kitchen, a separate laundry room, large (10 x 13 ft.) primary bedroom plus 2 smaller bedrooms. This home has been recently renovated with new paint, new vinyl plank flooring and modern light fixtures. Everything is clean and ready for a new family. A new smoke /CO2 detector has been installed. Located on a landscaped lot with a garden shed included (as is) plus off street parking. Calgary Village is a quiet, family friendly park, professionally managed by Cove Homes Canada. Site rental includes clubhouse amenities of a games room, exercise room, common room with big screen t.v. and full kitchen, a children's park, and barbeque area (id:57557)
12294 102 Avenue
Surrey, British Columbia
Discover one of the most beautiful view lots available: a rare 12,720 sq. ft. property with a 3,074 sq. ft. home-offered at an unbeatable value. Flooded with natural light, this well-maintained home features a spacious layout and a wrap-around balcony where you can unwind while taking in breathtaking views of the mountains, water, and city lights. Recent upgrades include a 1-year-old furnace and water heater, adding comfort and peace of mind. Located on a quiet, desirable street, this property offers exceptional investment potential-live in it, rent it out, or build your dream home in the future. Conveniently close to the SkyTrain, shopping, recreational facilities, and with easy access to Highways 17, 91, and 1, commuting is effortless. (id:57557)
102 3351 Luxton Rd
Langford, British Columbia
Modern, spacious, and flexible—this 4-bedroom, 3-bathroom townhouse offers over 1,600 sqft of thoughtfully designed living across three levels. Perfect for families, professionals, or anyone needing versatile space to live, work, and unwind. Ideally located within the strata, this home enjoys added privacy and convenience. The open-concept main floor features 9' ceilings, a generous living area with fireplace, and a well-appointed kitchen with quartz countertops, peninsula seating, and a gas range. A private deck off the kitchen with a natural gas BBQ outlet is perfect for entertaining. Year-round comfort comes via ductless mini-split heat pumps. The double garage has been partially adapted for flexible use and can easily be restored. Outside, a fenced and landscaped yard with direct access to Luxton Road provides secure space for kids, pets, or guests. Minutes to Westshore Parkway, the Galloping Goose Trail, Happy Valley Elementary, and transit. Exceptional value w/ low monthly costs. (id:57557)
138 Romanelli Crescent
Bradford West Gwillimbury, Ontario
Spectacular Layout 4 Bedrooms Detached House in Highly Desirable Family Friendly Neighbourhood. Over 17 ft Ceilings Grand Foyer. 9Ft Ceiling Main Floor. The Functional kitchen Design is Equipped with a Breakfast Bar, Granite Countertop & Stainless Steel Appliances. Pot Lights in Kitchen and Breakfast Area. Upgraded Staircase with Iron baluster. Hardwood Floors on Main Floor & 2nd Floor. Large Family Room with Gas Fireplace. Great space for Entertaining Friends and Family. Beautiful Primary bedroom with large walk-in closet, and master 5pc ensuite equipped with double sink vanity. Spacious Fenced Backyard. Close To All Amenities, Banks, Recreation, Schools, Library, Public Transit, Hwy400. (id:57557)
10 William Adams Lane
Richmond Hill, Ontario
Elegant, Sun-Filled Townhome in Prestigious Rouge Woods! This beautifully upgraded,south-facing residence offers 2,377 sq.ft. of refined living space, ideally set back from the main road for peace and privacy. Soaring 9' ceilings on the main and second levels,complemented by a striking 10' tray ceiling in the primary bedroom, enhance the airy, open feel. Enjoy stylish laminate flooring throughout, and a chef-inspired kitchen featuring granite countertops, sleek backsplash, LED pot lights, a generous centre island, and premium stainless steel appliances perfect for both everyday living and sophisticated entertaining. The open-concept living and dining rooms offer an inviting ambiance, while the expansive primary suite boasts a walk-in closet and spa-like ensuite. The professionally finished basement includes a 3-pc bath and private garage access to the main floor ideal for creating a stylish in-law or guest suite with kitchen. Added conveniences include a third-floor laundry and rough-in for a second laundry in the basement. Recently painted in fresh, modern tones. Steps to Richmond Green Sports Centre, top-rated schools, Costco, Home Depot, GO Station, parks, and Hwy 404. A true blend of comfort, style, and versatility in a high-demand community! (id:57557)
1708 Railway Street
Stewart, British Columbia
Discover this spacious 50?×?120?ft vacant lot in charming Stewart, BC—an ideal canvas for your dream property. Nestled in a tranquil, family-friendly neighborhood, this flat parcel boasts: -Prime dimensions (50ft frontage × 120ft deep)—perfect for a single-family home with room to spare for a garage, garden, or outdoor living. -Quiet, nature-rich surroundings—enjoy peaceful mountain views, fresh air, and easy access to hiking, fishing, and wildlife spotting. -Essential services nearby—water, sewer, electrical, and high-speed internet available at the lot line. -Convenient location—a short walk to Stewart’s downtown amenities, schools, community center, and friendly local eateries. Whether you’re dreaming of a cozy cabin retreat, a full-time home base, or an investor seeking rental (id:57557)
145 Lexington Court Unit# E
Waterloo, Ontario
1,000 Sqft second floor office in North Waterloo. Consists of three large private offices with windows for an abundance of natural light. Fully air conditioned. on site Landlord. Ample on site parking. (id:57557)
145 Lexington Court Unit# B
Waterloo, Ontario
3065 sqft flex industrial unit in excellent Waterloo location. With finished office space and reception. 14 foot clear height. Two 12ft x 12ft drive-in doors. 7 on-site parking spaces, 3 out front and 4 out back. Easy access to Conestoga Parkway (#85) and Highway #7 to Guelph. (id:57557)
43 Wolseley Street
Toronto, Ontario
4-Bedroom Freehold Townhouse in Prime Queen West Urban Living at Its Best! Welcome to 43 Wolseley Street a rare opportunity to lease a spacious and stylish 4-bedroom, 2-bathroom freehold townhouse in the heart of Torontos most dynamic neighbourhood. Tucked away on a quiet street just steps from Queen St W, this home offers the perfect blend of space, functionality, and unbeatable location. Spread over multiple levels, this sun-filled home features a thoughtfully designed layout with open-concept living and dining areas, with CN tower views from some of the bedrooms. Upstairs, you will find 2 bedrooms and a washroom per floor, ideal for families, professionals, or shared living. ensuite laundry, and contemporary finishes throughout ensure both comfort and convenience. Located in the heart of Queen West, you are steps to cafés, shops, nightlife, Trinity Bellwoods Park, Kensington Market, Chinatown, and TTC transit everything you need is just outside your door. Steps From Queen St. And The Queen Streetcar. Steps From Loblaws, Winners, Shoppers Drug Mart, Lcbo, Tim Hortons & Trendy Clothing & Shoe Shopping. Additional Parking Available. (id:57557)
1807 - 1080 Bay Street
Toronto, Ontario
Fully Furnished Studio Unit In A Luxury Condo Inside Of U of T Campus. Centrally Located Downtown! 9 Ft Ceilings, Wood Flooring, Large Balcony With Bright And Great View. The Tower Is Topped With 4,500 Sqft Amenities. Steps to Yonge & Bloor Subway Lines, Hospitals, Yorkville, Museum & All Other Essential Amenities. (id:57557)


