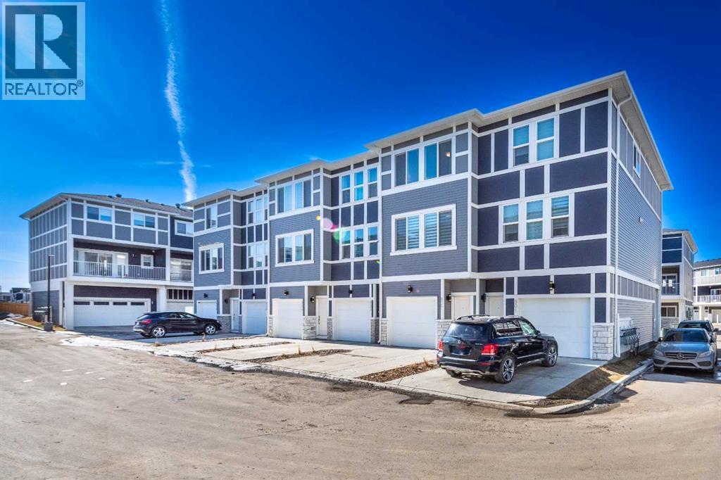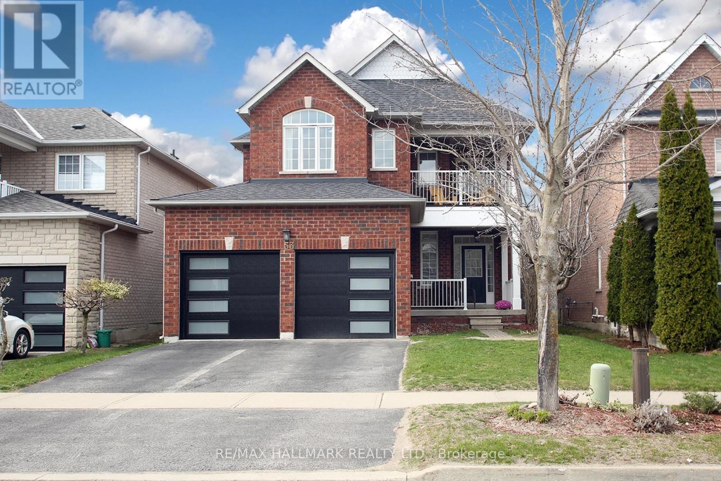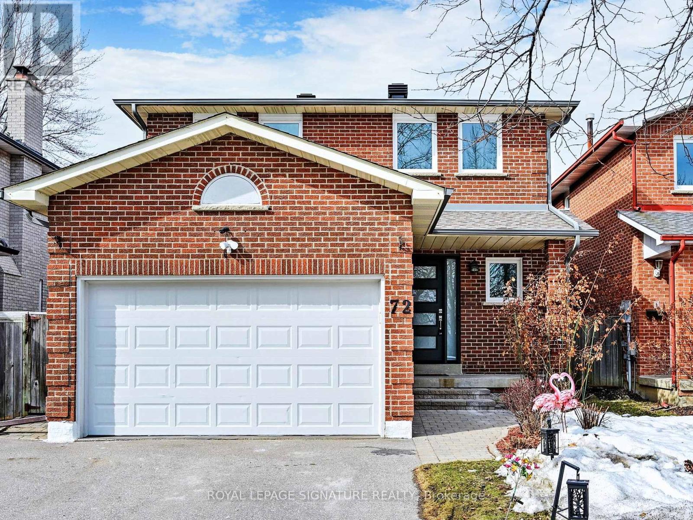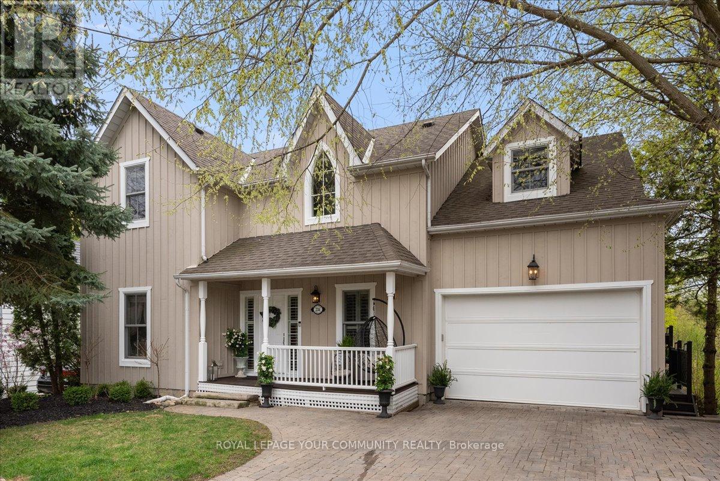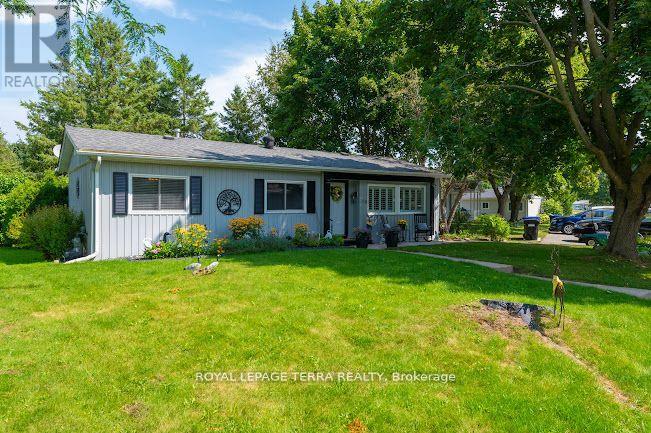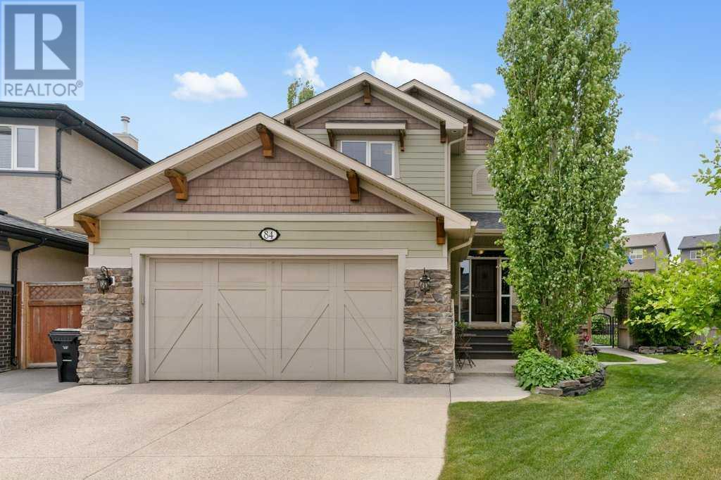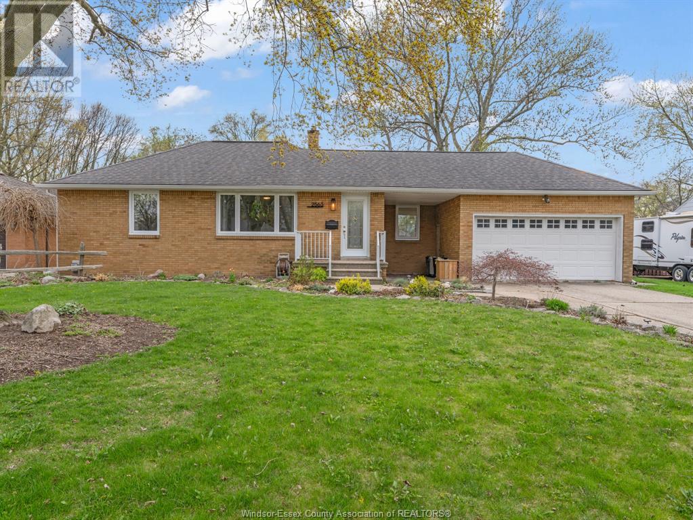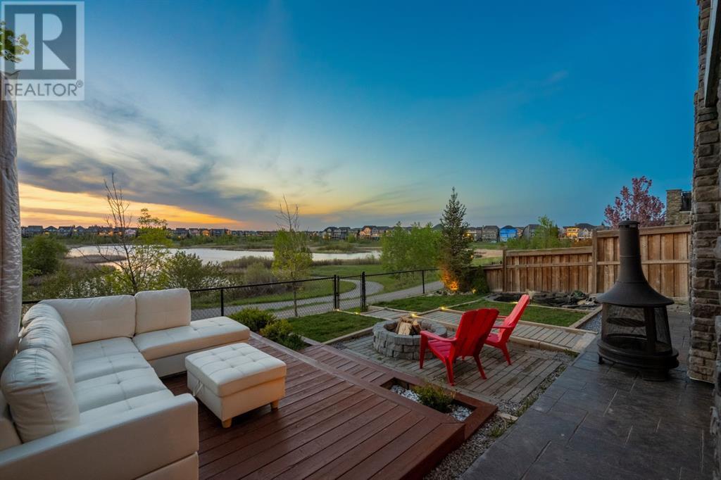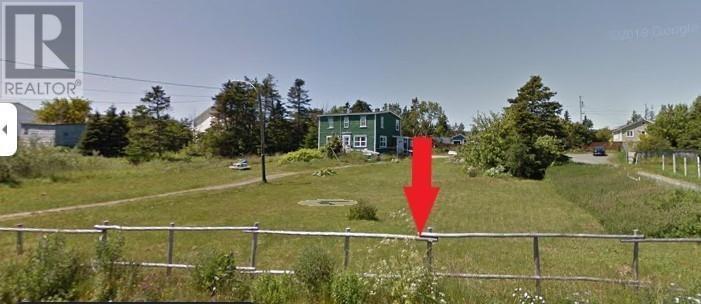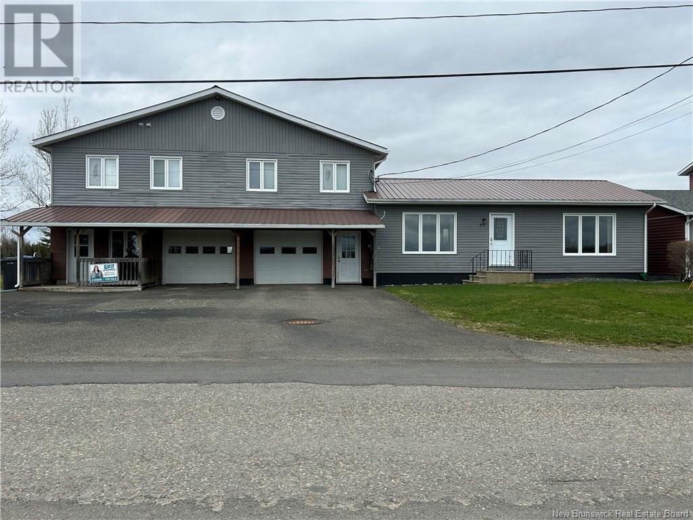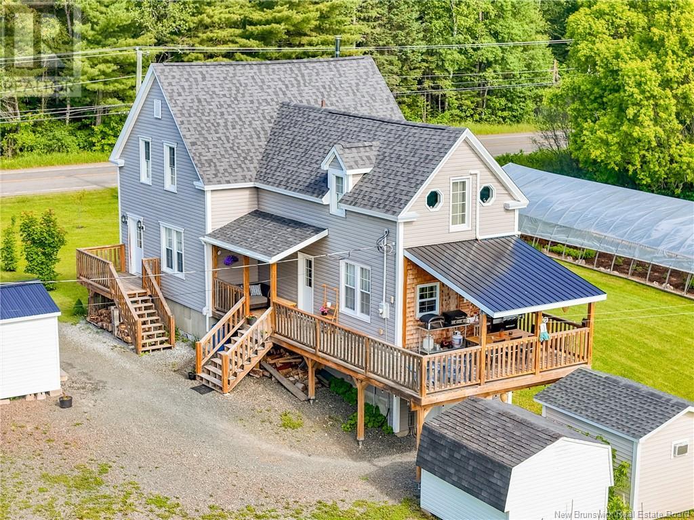902, 33 Merganser Drive W
Chestermere, Alberta
Spacious & affordable Investor-Friendly Townhouse in Chelsea, Chestermere!Welcome to this modern and spacious 2-bedroom, 2.5-bathroom townhouse. Unlike similar-sqft-sized 3-bedroom townhomes, this well-designed home features larger bedrooms, offering a more comfortable and functional layout. Originally designed with the option for a third bedroom at the garage level, it allows for flexibility to suit various future needs.The open-concept main floor is bright and inviting, with a stylish kitchen featuring quartz countertops, rich brown cabinetry, and sleek stainless steel appliances. The living and dining areas flow seamlessly, creating a perfect space for entertaining or relaxing. Upstairs, the primary bedroom offers a private 4-piece ensuite, and another good sized second bedroom.For investors, the rental market is challenging- but this home is already tenanted with responsible and reliable occupants, offering immediate rental income stability. The tandem 2-car garage plus an additional driveway space ensures plenty of parking. At the back, a shared courtyard provides an open outdoor space to enjoy.Located just minutes from Chestermere Lake, parks, and walking paths, this home is perfect for those looking for a balance between nature and convenience. With quick access to East Hills Shopping Centre, including Costco, Walmart, and Cineplex, and an easy commute to Calgary, this is a fantastic opportunity to own in a growing community. Don’t miss out— book your showing today! (id:57557)
53 Russell Barton Lane
Uxbridge, Ontario
Welcome to a beautifully designed and totally renovated two-storey home nestled in Uxbridge's desirable Barton Farms neighbourhood. Located just steps away from a network of trails, this modern residence with a double garage and great curb appeal sits on a family-friendly tranquilstreet, offering both privacy and charm. Inside, you'll fnd a meticulously designed space featuring new engineered wood foors, smooth ceilingswith potlights, and fresh paint in neutral, contemporary tones. The bright, open-concept main foor offers a renovated kitchen with granitecounters and backsplash, a breakfast area, a cozy family room with a gas freplace, and a spacious dining area perfect for family gatherings andentertaining. Two walkouts from the kitchen and family room provide access to a large deck and a fully fenced backyard, perfect for outdoorliving. The main foor also features a renovated powder room, convenient laundry room, and direct entry to the double garage. The basementoffers plenty of room for work and play, with a large recreation room that can double as an extra bedroom, an ofce space, a new washroom withshower, and lots of storage space. The second foor features 4 spacious bedrooms with generous closets and large windows that food theinterior with natural light. The primary bedroom boasts a luxurious ensuite with double shower and corner tub, and a walk-out to large privatebalcony ideal for morning coffee. Major recent updates include 2019 roof shingles, and 2024 furnace, stainless steel fridge, hot water tank,garage doors and electric garage door openers, engineered wood and ceramic foors, iron pickets, potlights, kitchen and bathrooms renovations.With its abundance of natural light, functional layout, and inviting outdoor spaces, this home is the perfect blend of elegance, comfort andconvenience. The property is in walking distance to parks, schools and recreation facilities, making this the ideal setting for families. ** This is a linked property.** (id:57557)
16 Moraine Ridge Drive
Richmond Hill, Ontario
Rare 55-Foot Premium Lot | Fully Upgraded & Move-In Ready. One Of The LARGEST Lots In The Neighbourhood. Immaculate, Freshly Painted Home is Packed With Hundreds Of Thousands ($$$) In Upgrades And Shows True Pride Of Ownership. Featuring A Wonderful Floor Plan Which Offers Both Functionality And Elegance, With Spacious Rooms Ideal For Families And Entertaining. Enjoy Premium Appliances, Abundance Of Natural Light And Beautiful Finishes Throughout, This Home Is In Mint Condition, No Detail Overlooked. Located Just Steps From Oak Ridges Moraine Trails And Parks And Shops. Top-Rated Schools: St Theresa High Schol (9.9/10) Richmond Hill School (9.6/10) Moraine Hills Public School (8.5/10). This Is A PERFECT Opportunity To Own A Beautiful Property In A Sought-After Community. Don't Miss Your Chance! This One Stands Out. (id:57557)
503 - 120 University Avenue E
Cobourg, Ontario
Rosemont Model in Prestigious Ryerson Commons! Welcome to this stunning 2-bedroom Bungaloft condo offering approximately 1,555 sq. ft. of elegant living space in one of Cobourgs most desirable communities Ryerson Commons. Ideally located just moments from shopping and within walking distance to the scenic Cobourg waterfront, this home combines convenience with refined comfort. Enjoy the ease of main-level living featuring a dreamy primary bedroom with a newly renovated ensuite and walk-in shower, main floor laundry, and a welcoming front entry with a quiet office nook. The open-concept great room flows seamlessly into a gourmet kitchen equipped with high-end appliances, abundant cabinetry, and a walk-out to your private, beautifully landscaped courtyard perfect for warm-weather entertaining. Soaring 18 foot vaulted ceilings and south-facing windows fill the home with natural light and grandeur. Upstairs, you'll find a spacious second bedroom, a large family room retreat, and a stylishly updated 4-piece bath. The lower level offers an expansive rec room with an electric fireplace and a full 3-piece bathideal for guests, hobbies, or cozy movie nights. This thoughtfully designed Bungaloft is the perfect blend of sophistication, practicality, and lifestyle. (id:57557)
349 Ella Court
Newmarket, Ontario
Welcome to this beautifully maintained and thoughtfully updated 4+1 bedroom home, nestled on a quiet court in the heart of Central Newmarket. Perfect for families, multi-generational living, or buyers seeking rental income potential, this home offers almost 2000 square feet of finished living space that is the perfect blend of space, style, and functionality. As you approach, you are welcomed by a fully enclosed front porch ideal for relaxing or keeping the elements out during winter. Inside, the spacious family room features rich hardwood floors and a cozy gas fireplace, making it the perfect spot to gather with loved ones. The main floor also boasts a fully renovated kitchen complete with quartz countertops, a custom backsplash, and brand-new stainless steel appliances. An updated two-piece bathroom completes the level. Upstairs, you'll find four generously sized bedrooms, each with ample closet space and natural light. The updated four-piece bathroom adds modern charm and convenience to the second floor. The fully finished basement offers fantastic flexibility. With its own separate entrance, a large bedroom, walk-in closet, and a modern three-piece bathroom, its perfect for in-laws or easily converted back into a rental apartment for extra income. Step outside to a large deck and fully fenced backyard ideal for outdoor entertaining, gardening, or simply relaxing in a private setting. This home is ideally located close to top-rated schools, Fairy Lake, parks, shops, public transit, and major highways, offering both tranquility and accessibility. With countless upgrades and income potential, this is a rare opportunity in one of Newmarket's most desirable neighborhoods. Don't miss your chance to book your private showing today! (id:57557)
72 Graham Crescent
Markham, Ontario
Stunningly Renovated 4+1 Bedroom, 4 Bathroom Detached Home in the Highly Sought-After Markham Raymerville Location This beautifully upgraded home features a modern kitchen with quartz countertops, a stylish backsplash, and an island with a breakfast area that opens to the backyard. The kitchen also boasts sleek, contemporary cabinetry, an upgraded cooktop & stainless steel appliances including a double-door fridge. Enjoy the benefits of new above-ground windows (2025) and a brand-new main door.The entire home has been thoughtfully renovated, including hardwood flooring throughout (2025) and completely updated bathrooms & the upgraded sunroof...Fully finished basement offers a spacious entertainment area and additional living space and extra bedroom with a 3-piece bathroom. This versatile space is perfect for family gatherings, guests, or flexible use.Additional highlights include an abundance of pot lights, all-new light fixtures (2025), Roof ( 2018), AC (2019) and fresh paint throughout making this home truly move-in ready. Conveniently located just steps from Markville Mall, restaurants, shops, public transit, and the GO train station. Top-ranked Markville Secondary School zone and other nearby schools are easily accessible, as well as several parks for outdoor enjoyment. With quick access to Highway 7 and 407, commuting is a breeze.Don't miss out on this incredible opportunity! ** This is a linked property.** (id:57557)
234 Main Street Unionville Street
Markham, Ontario
Welcome to 234 Main Street. Nestled on a mature tree-lined street in the heart of Unionville, this distinctive home offers a blend of timeless curb appeal and sophisticated design. A welcoming front porch hints at the custom detailing found within. Inside, with over 3300 square feet of living space, discover a spacious open concept layout with plenty of room for a large family. Designer finishes and a neutral palette are enhanced by bespoke millwork throughout, creating elegant yet comfortable living spaces. The bright custom kitchen, boasting GEOS countertops and stainless-steel appliances, is ideal for both everyday living and entertaining. The layout is thoughtfully designed for functionality with direct laundry room access which also connects to the wrap around deck for easy outdoor cooking, AND direct garage access! The home features five spacious bedrooms and four beautiful bathrooms. Retreat upstairs to the primary suite complete with a walk-in closet, a large separate dressing room/office, and a spectacular ensuite featuring a soaker tub, separate shower, and double vanity. The basement is perfect for entertaining and includes a bathroom, kitchenette, and bedroom for ideal extra living space. Step outside to your private oasis escape: an expansive mature lot with a back deck that overlooks your vegetable garden, a children's playground, and the serene Toogood Pond an idyllic setting for morning coffee or gatherings of any size. Enjoy the convenience of strolling to Main Street's charming shops, diverse restaurants, the local library, and picturesque parks and trails. This residence offers more than just a home; it presents a lifestyle. Don't miss this rare opportunity to acquire a truly unique property in one of Unionville's most sought-after neighbourhoods! (id:57557)
2301 Richmond Road Sw
Calgary, Alberta
Welcome to this wonderful corner gem backing onto a charming park, situated in the in the coveted community of Richmond/Knob Hill. The list of renovations to this lovely bungalow is significant inside and out. Curb appeal is enhanced with well manicured hedges/lawn, resurfaced stairs and restored railing. Step through your front door and you will notice the expansive living room equipped with plenty of windows allowing natural light to pour through creating a bright airy feel - highlighting the original hardwood floors. The spacious dining area flows into a sleek gala kitchen equipped with stainless steel appliances, gas stove, beautiful wood cabinetry and plenty of storage. Move along to the elegant primary bedroom adorn with massive windows and a spacious closet. Two additional bedrooms, a full updated bathroom and a several storage cubies complete the main floor.The newly renovated basement features a spacious family or gym area finished with LED lighting, vinyl plank flooring, egress windows throughout and rough-in for a future kitchen or wet bar, 2 enormous bedrooms, walk in storage pantry and an exquisite bathroom accented with ceramic tile and custom vanity provide a warm and inviting feel to this space - options are endless for the growing family or can be utilized as a significant mortgage helper.The large private West facing backyard includes a concrete deck, gas outlets, newer fence, raised custom cedar garden beds, and golf green quality grass which makes summer entertaining easy. A heated triple detached garage equipped with 220v, direct drive garage door motors, full insulation and pot lights makes this property absolutely undeniable. Other upgrades include new foam insulation in the attic, exterior stucco, and new front windows including egress in the basement. Richmond Hill is perfectly situated walking distance to the core, Marda Loop, 17th Avenue, shopping and the top dining hotspots in the city. Walking/cycling paths, dog parks, schools, playgro unds are plentiful. Do not miss this perfect opportune investment to live, rent, develop or hold! (id:57557)
10 South Boulevard
Innisfil, Ontario
Welcome to 10 South Blvd! This charming bungalow is nestled in the heart of Sandycove Acres Adult LifestyleCommunity. Residents here enjoy access to two outdoor swimming pools and three clubhouses, each hosting avariety of engaging community activities on a daily, weekly, and monthly basis.3 bedrooms and one beautifully appointed bathroom. The highlight of the property is the spacious 4-seasonsunroom ideal for home office.The home has been loving restored by taking everything down to the studs and completely re-building with NewSiding , roof in 2019 , In 2020 new Drywall, new interior , exterior doors, 4 baseboards, 3 window, doortrim, new high end vinyl floors throughout, new kitchen, new bathroom, new electrical plates, all elfs , doorhandles, shower, sink faucets done in oil rubbed bronze , owned new water heater, new furnace and airconditioning. Will include shed, includes 2 Paved parkings.There is monthly rental fee of $603.75, $50 Water bill and $149.39 tax. (id:57557)
84 Panatella Manor Nw
Calgary, Alberta
Opportunities like this don’t come along often! This spacious 2,387 sq.ft estate home is perfectly tucked into a peaceful corner of Panatella Estates — ideal for families looking for room to grow and create lasting memories.As you step inside, you’ll be welcomed by a bright, open layout with soaring ceilings and warm natural light. The main floor offers a private office/den for work or study, a beautifully updated kitchen with a massive island for gathering, a sunny dining nook, and a vaulted living room anchored by a gas fireplace — perfect for cozy evenings. You’ll also find a 2-piece bath, laundry room, and a striking open staircase that invites you upstairs.The second floor features three large bedrooms, including a primary suite where you can unwind in your 5-piece spa-like ensuite and organize with ease in the walk-in closet. A stylish 4-piece main bath serves the other bedrooms.Downstairs, the fully finished basement offers even more space with in-floor heating, a huge rec room, two more bedrooms, and a full bathroom — ideal for teens, guests, or extended family. The heated double garage is the cherry on top!But the true standout here is the backyard — your private outdoor paradise! Designed for entertaining, it boasts a large deck with privacy wall, two patio spaces, incredible stonework, and professional landscaping that wraps the home in beauty.Recent updates include: hardwood floors & kitchen refresh (2021), new dishwasher (2021), electric range & furnace (2024), tankless water heater (2020), fresh paint (2025), and new shingles on the way!This one-owner gem offers the perfect blend of indoor comfort and outdoor living. Don’t miss your chance — call your Realtor today for a private viewing! (id:57557)
1008 - 151 Village Green Square
Toronto, Ontario
Stunning spacious 2 bedrooms, 2 full baths plus den unit for sale. Open concept corner unit, floor-to-ceiling windows fill the living area with natural light, offering a spectacular northeast view. Premium plank laminate floors throughout, large private primary bedroom with en-suite and deep closets with mirrored doors. Kitchen features a window, granite counters, and updated hardware. Cultured marble counters in baths, upgraded faucets, and in immaculate condition. (id:57557)
2563 Westminster Boulevard
Windsor, Ontario
CHECK OUT THIS BEAUTIFUL BRICK RANCH ON A QUIET STREET IN FONTAINEBLEAU. MANY UPDATES TO THIS THREE BEDROOM HOME INCLUDING WINDOWS, ELECTRICAL PANEL AND AC. RICH HARDWOOD FLOORS THROUGH OUT THE MAIN LEVEL, WHICH FEATURES A HUGE MASTER BEDROOM AND LOADS IF NATURAL LIGHT. DOWNSTAIRS YOU’ll FIND A FULLY FINISHED BASEMENT PERFECT FOR ENTERTAINING, COMPLETE WITH A BAR, FIREPLACE AND BATHROOM, ALL ON A FULLY FENCED 70 x 125 FOOT LOT WITH A PATIO AND DECK. (id:57557)
811 71 Avenue Nw
Calgary, Alberta
Pride of ownership exudes from this 4 bed, 2.5 bath bungalow located in the highly sought after community of Huntington Hills. Situated on a huge 50' X 110' R-CG Lot this home comes with an oversized double detached garage plus additional RV parking with back lane access. This home has numerous upgrades, offering an open floorplan with lovely hardwood, high ceilings and large windows that bring in tons of natural sunlight. The kitchen is a Chef's delight with upgraded S/S appliances, custom cabinets, granite counter-tops and a center island/breakfast bar that overlooks the separate dining are and large living room with a cozy gas fireplace. The primary bedroom comes with a walk-in closet, 2pc ensuite and double doors leading to a covered back deck. Completing the main level are two additional bedrooms with a unique sliding divider door that can open up to make one large room plus a 4pc bath. The basement is fully finished consisting of a huge family room with a second gas fireplace plus a 4th bedroom, 3pc bath, flex area and a massive laundry room. The exterior has been impeccably maintained over the years offering a fully fenced private yard, a large covered deck plus a stamped concrete patio, mature trees a gorgeous lawn and firepit area. Huntington Hills is a quiet "hidden gem" neighborhood offering huge lots and located close to schools, parks, "Nose Hill" walking paths, City transit plus major shopping outlets off 64ave and easy access to main roadways. This gorgeous home is a must see. (id:57557)
24 Masters Court Se
Calgary, Alberta
Welcome to this exceptional home in the award-winning community of Mahogany, where elegance meets nature. This 5-bedroom, 3.5-bathroom walkout backs directly onto the scenic wetlands with private access to pathways, a tranquil pond, and breathtaking views. The main floor offers a functional and stylish layout with a dedicated home office, a spacious living room with a cozy gas fireplace, and a gourmet kitchen complete with ample cabinetry, an island and a peninsula perfect for entertaining. Step out onto the deck and enjoy unobstructed views of the natural landscape — an ideal setting for morning coffee or evening relaxation. Upstairs features four generously sized bedrooms, two full bathrooms, and a bright bonus room — perfect for family movie nights or play space. The primary suite is a serene retreat with spa-inspired ensuite and stunning views of the wetlands. The fully finished walkout basement is built for entertaining, boasting a large rec room with an electric fireplace, wet bar, a fifth bedroom, and a 3-piece bathroom — ideal for guests or multi-generational living. The beautifully landscaped backyard provides direct access to the water and community pathways, offering a true connection to nature. This is more than a home — it’s a lifestyle. Enjoy lake access, beaches, playgrounds, and all the amenities that Mahogany has to offer. (id:57557)
3226, 3230, 4310 104 Avenue Ne
Calgary, Alberta
INCOME-GENERATING UNIT – PRIME LOCATION This well-located second-floor unit overlooks the main plaza and offers 2,670 sellable square feet. The space features a welcoming reception area with a front desk, 9 private offices, a washroom, and a kitchenette. Ideally situated in Cityscape Landing—just minutes from the airport and with easy access to Metis Trail—this property is perfect for owner-users or investors seeking rental income potential. GREAT for Law office, Medical, and more (id:57557)
142 Grand River Street N
Paris, Ontario
Welcome to 142 Grand River Street N in Paris! Unlock a rare investment opportunity in one of Ontario's most charming towns. Nestled right in the heart of Paris, this versatile mixed-use property offers endless possibilities for savvy investors or entrepreneurs looking to establish roots in a thriving community. This solid 2.5-storey brick triplex features three self-contained units an excellent setup for those wanting rental income while keeping options open for personal use or future expansion. The property includes two spacious 2-bedroom units and one generous 3-bedroom unit, offering versatile living arrangements for tenants or owners alike. But that's just the beginning. Included on the property is a historic two-storey barn (approx. 35' x 39'), dating back to the 1800s. Whether you envision a creative studio, workshop, retail space, or an income-generating rental, the potential is undeniable. Refurbish and reimagine - this space is ready for its next chapter. What truly sets this property apart is its core commercial zoning. Imagine running your own boutique, café, office, or gallery at street level while living steps away, all within the energetic downtown core. Paris is a destination community, popular with both residents and visitors, and known for its vibrant local businesses, beautiful riverside views, and small-town charm. Whether you're an investor, entrepreneur, or visionary, this property delivers location, versatility, and income potential all in one. (id:57557)
327 Main Road
Chapel Arm, Newfoundland & Labrador
Welcome to Chapel Arm - a beautiful town known for its scenic ocean views, peaceful pace and convenient proximity to the highway and multiple industrial sites! This energy efficient home is has a lovely renovated upstairs, where you can soak in all the natural light and ocean views. And with a little TLC, the walkout basement could be a perfect opportunity for rental income, guest space or in-law suite with its own kitchen, bathroom already in place! Enjoy all the sights and sounds of the ocean from the expansive 27 x 10 front deck, conveniently with access to the living room. The energy efficiency and low town taxes will appeal to home buyers and investors alike. A new septic tank and new shingles were done in 2021, and R50 insultation was added to the attic in June 2020. While the home currently boasts a large primary bedroom, it was converted from 3 bedrooms to 2, so the walls may easily be converted back to 3 to suite the need for more bedrooms! With a lot of the big maintenance projects already recently done, all that is left to do is personalize to the next buyer's lifestyle! (id:57557)
8 Jacksonville Estates
South River, Newfoundland & Labrador
A lovely, relaxing, ocean view drive, while enroute you may have to stop to admire the scenery, wildlife or mammals including the whales prior to arriving at 8 Jacksonville Estates. You will be greeted by a home in a upscale area with picturesque ocean views. The spacious bungalow has an open concept living room, dining room and kitchen. Cozy up by the fireplace in the living room which is a fabulous feature wall, dining will be an elevated experience as you enjoy the ocean views and the kitchen with upgraded maple cabinets, island and a pantry is a cooks paradise. The primary bedroom is an oasis of luxury with an updated ensuite with a separate shower and bathtub, 2 closets and an additional closet for storage. Two additional bedrooms on the main level are spacious with large closets and the main bathroom complete this floor. The main level has hardwood floors, laundry facilities, a back door with a large deck for barbecuing and a lovely front foyer. The partially developed basement, with great ocean views has a rec room (may be used as a bedroom), bedroom, rough in for a bathroom, access to the attached, heated garage (13' x 21'). Appliances are approximately 2 years old. This ocean view property is truly a paradise! (id:57557)
19 Water Street
Trinity, Newfoundland & Labrador
Located in the picturesque town of historic Trinity, within walking distance to Rising Tide Theatre, world class dining and all the local attractions! Strategically situated in a quiet area, just across the street from the ocean’s edge offering stunning water views. This well-built and meticulously maintained home has seen numerous improvements and an extension in recent years. The bright and spacious main level (~1440sq ft), features the living room, dining room and recently extended modern kitchen, with convenient laundry. Three well proportioned bedrooms, and 2 full bathrooms completing the main floor. The walk out lower level has tons of storage, with the benefit of a garage door for larger items to store (easy conversion to a full-size in-house garage if desired). Electric heat throughout and a hot air furnace allowing for easy installation of a ducted heat pump. This charming property is complete with wrap around deck, multi-car parking, mature landscaped gardens, Roof shingles ~5 years old. Rare opportunity to purchase this year-round home, cottage OR an ideal investment as an Air B&B/vacation home. Trinity is known for its stunning collection of restored built heritage. True pleasure to view, don’t wait! *Quick closing preferred allowing for enjoyment this summer Offers to be submitted Monday, July 7 @ 12:00pm (noon) & left open for acceptance until 5:00pm (id:57557)
44 Patrick's Path
Torbay, Newfoundland & Labrador
A rare find in Torbay these days! This is a cleared, level lot with 60 foot frontage and runs 94 ft deep on one side, 106 ft deep on the other. Walking distance to the Torbay Commons offering a playground, splash pad, skate park, basket ball court and a multi-purpose building where many events and classes are hosted. Local swimming & picnic area nearby. Located on a school bus route to Holy Trinity Elementary (K-4), Juniper Ridge Intermediate (5-8) and Holy Trinity High School (9-12). Surveyed in November 2022. To our knowledge, this was the last serviced lot to be approved in Torbay and it will be some time before the Town approves any further water connections. This lot has a valid footing permit in place with permission to connect to municipal water & sewer. HST applicable. (id:57557)
53 Centennial Street
Plaster Rock, New Brunswick
Welcome to 53 Centennial st. This spacious 5 bedroom home is situated on a half acre property, no rear neighbours, with 2 storage sheds, and maturing fruit trees. On the main level you will find a nice sized dining room, living room, a spacious kitchen, a full bathroom, a versatile room which can be used for a bedroom, office or currently a laundry room, and a mudroom. Upstairs you will find a spacious foyer, 4 bedrooms, a full bathroom and an ensuite. Attached to the home is a double car garage, and an addition that can be used for guests, or in-law suit with its own half bathroom. The home has had many upgrades, which include 3 heat pumps, 2 bathroom renovations, new front door, water heater which runs off heat pumps or electric, and a new propane furnace. The basement has also had some work done with new spray foam insulation, subfloor insulation on the finished side, and the finished side was all done within the past 2 years. This home is a must see! (id:57557)
25 Hutchinson Lane
Rexton, New Brunswick
Welcome to 25 Hutchinson Lane, a stunning custom-built home nestled on a picturesque 1-acre lot, just steps from the serene Richibucto River. This home offers both an attached and detached garage, with the attached heated garage set up as a wash bay and the detached garage featuring potential office space or storage aboveideal for a business opportunity right on your property! Step outside to your private backyard oasis, complete with a heated pool, wiring for a hot tub, and privacy fencing, perfect for enjoying sunsets in peace. The inviting wrap-around verandah leads to a welcoming foyer with a beautiful wooden staircase. The spacious living room, featuring hardwood floors and a cozy wood fireplace, is bathed in natural light. The kitchen, complete with ample cabinetry, a large island, and a dining area with yard access, is perfect for gatherings. A convenient half bath and laundry room complete the main floor. Upstairs, the expansive primary bedroom boasts dual closets and a luxurious ensuite with a custom shower, soaker tub, and vanity. Two additional bedrooms, a full bath, and a large bonus room offer versatile options. The partially finished basement includes a family/media room and plenty of storage. Recent upgrades include new roof shingles, a NEW Central Air Heat Pump Furnace, updated window glass, fresh paint, new flooring, updated fixtures, and bathroom vanities. Quick closing available! Book your showing today! (id:57557)
357 9 Street
Fort Macleod, Alberta
Welcome to this well-maintained, one-owner home in an up-and-coming neighborhood that’s perfect for growing families. Ideally located within walking distance to nearby schools and directly across from a new park set to take shape this summer. Inside, you’ll find five spacious bedrooms and four bathrooms, providing ample room for the whole family to live, work, and relax in comfort. The fully enclosed backyard is ideal for outdoor living and comes complete with two storage sheds, adding extra functionality to the space. This property also includes the remainder of its homebuyer warranty, giving you added peace of mind. Don’t miss your opportunity to call this fantastic home yours—schedule a viewing with your favorite REALTOR® today. (id:57557)
1322 Route 148
Durham Bridge, New Brunswick
Homestead Dream Peace, Space & Endless Possibility! Welcome home to this beautifully renovated 3-bed, 2-bath farmhouse is perched on 4.9 serene acres, offering a rare blend of old-world charm and modern comfort. The 2015 remodel boasts a new foundation, siding, windows, roof, and flooring. Inside, youll find an original clawfoot tub, vaulted ceilings, hardwood floors, epoxy countertops, and a cozy WETT-certified woodstove. Stay comfortable year-round with four ductless heat pumps. Step outside to your covered porch perfect for family gatherings and enjoying the beauty of rural living. The property shines with three productive greenhouses, three sheds (walk-in cooler and insulated nursery), and a 2-car garage. The 3-season park-model trailer adds 2 bedrooms and a bathroom for guests, Airbnb income, or multi-generational living, while the lower level has room for more bedrooms or family space. Just 12 mins to Fredericton Northside for shopping, groceries, cafés, and more, and only 8 mins to Killarney Lake for swimming, strolling the trail, or summer picnics, this is your chance to create the life youve always dreamed of! (id:57557)

