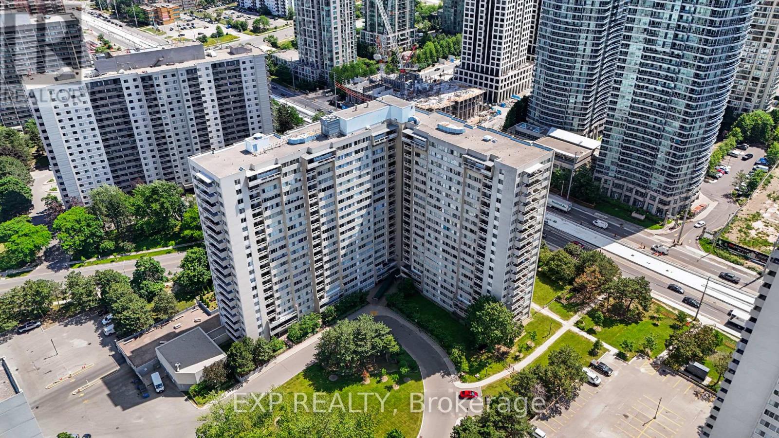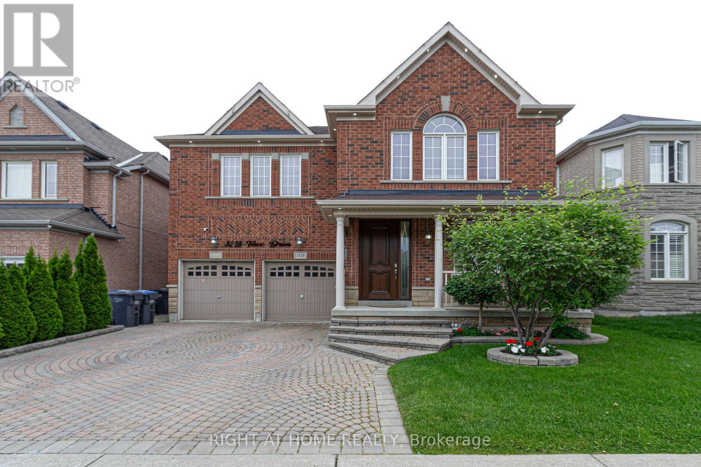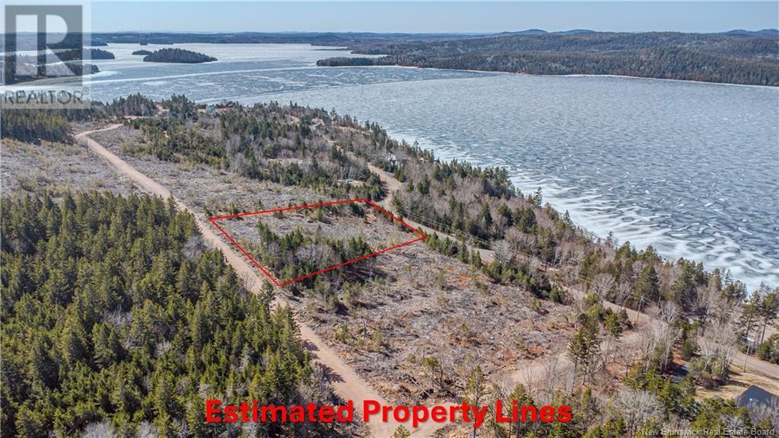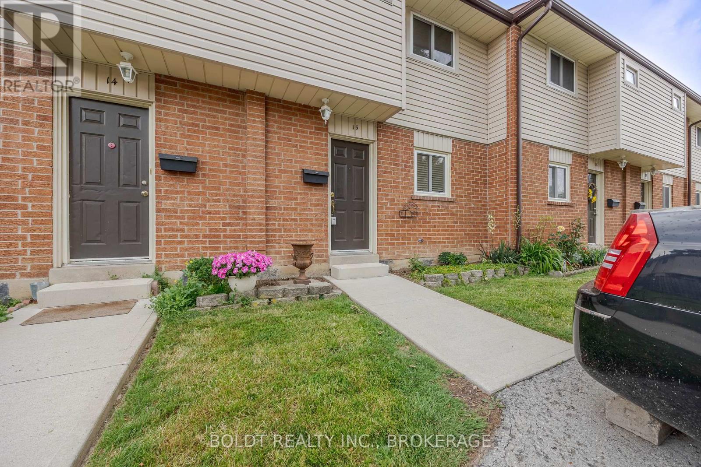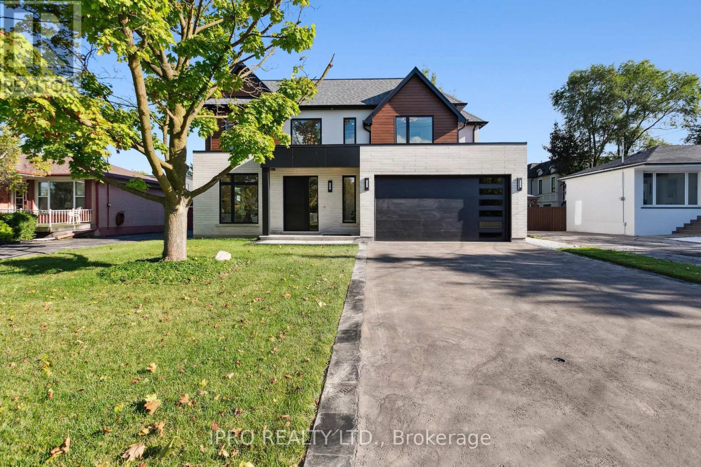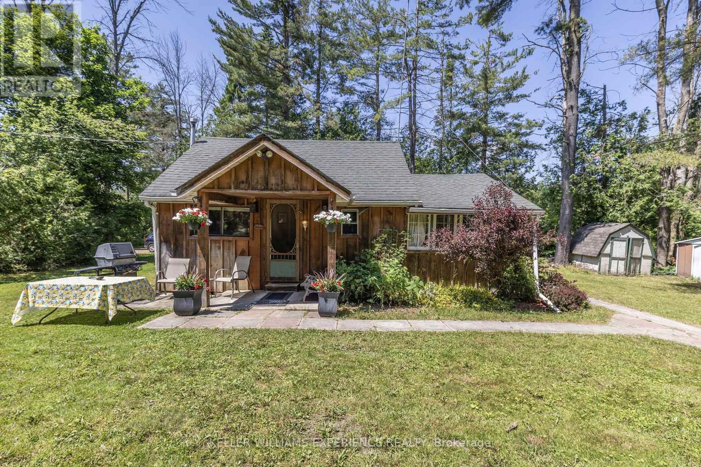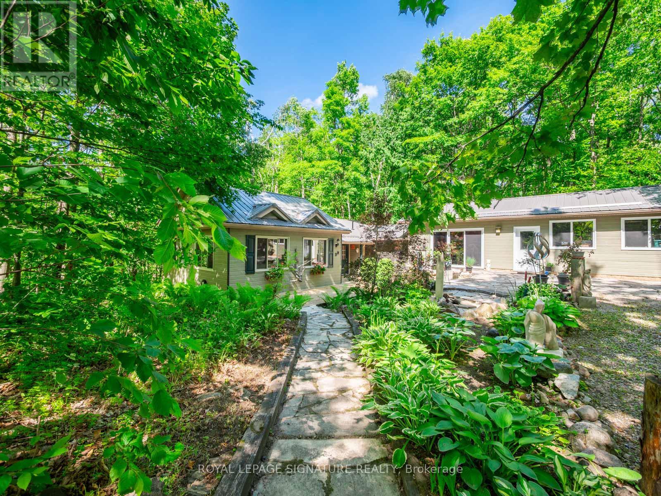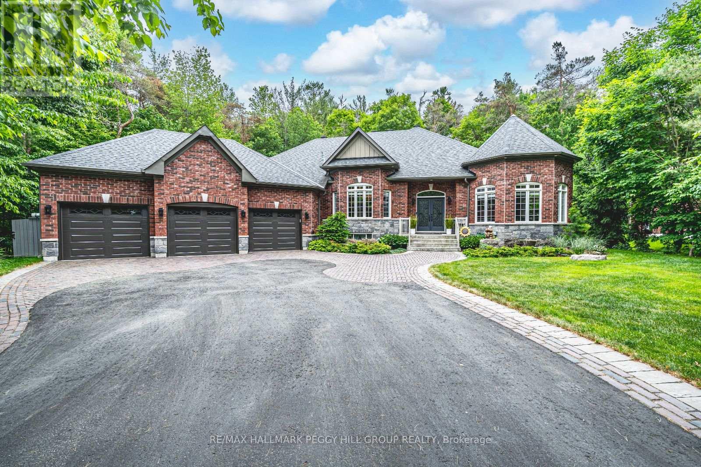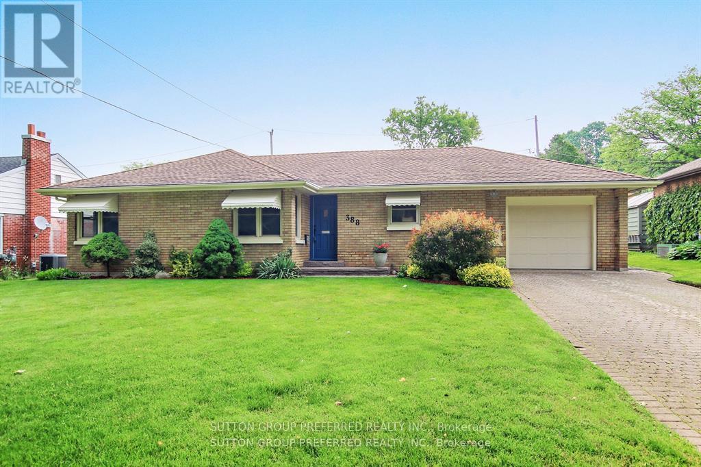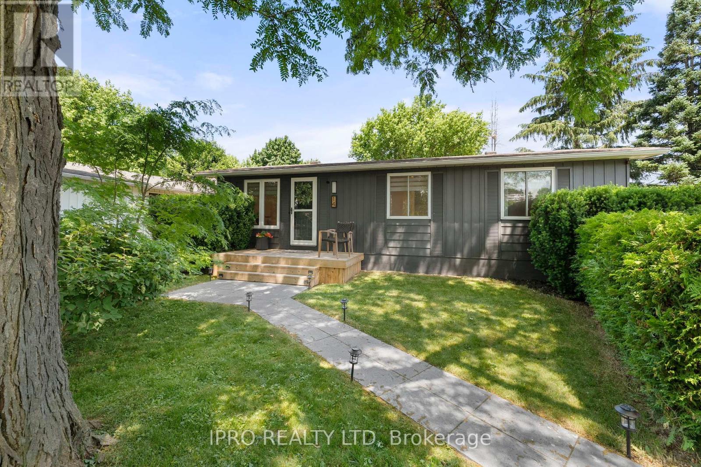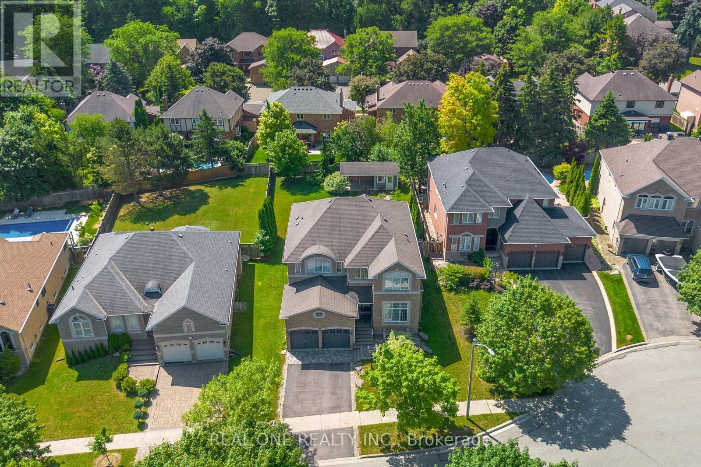1404 - 3590 Kaneff Crescent
Mississauga, Ontario
Stunning Fully Renovated 2+1 Bedroom Condo in Prime Mississauga Location, offering over 1100sq ft of modern luxury in one of Mississauga's most desirable buildings just steps from SquareOne Mall. Renovated top-to-bottom, this home features high-end finishes, exceptional amenities, and an unbeatable location. Showstopper Kitchen with quartz countertops, backsplash, custom cabinetry, and premium stainless steel appliances, Spacious Centre island, ideal for meals or entertaining. Brand-new light fixtures throughout and freshly painted walls for a bright, modern feel Sleek new laminate flooring throughout the entire unit. Fully upgraded bathroom with contemporary finishes. Three generous bedrooms with Custom built closets for ample storage. Exclusive underground parking space. All-inclusive condo fees covering heat, hydro, water, A/C, common elements, parking, and building insurance. 24/7security & concierge for peace of mind. Fully equipped mens and Women's Gym, Indoor pool and sauna, Party room, Billiards, Pinpong Room, Party Room, Bike Room, Children's Lounge, Workshop and many more. Ample visitor parking, Prime Location: Walk to Square One Mall, top restaurants, shopping, and entertainment, Close to high-ranking schools, parks, and community centres, Quick access to Hwy 403, 401, QEW, public transit, and the upcoming Hurontario LRT. Resort-Style Amenities:Indoor Swimming PoolBilliards RoomParty RoomFully Equipped Mens & Women's Gyms, Children's PlayroomDedicated Workshop Room. Why You will Love It? Spacious, Versatile Layout with Room to Grow? Renovated & Move-In Ready No Work Needed? High-End Custom Storage Solutions? All-Inclusive Maintenance for Worry-Free Living? Family-Friendly Community with Excellent Amenities (id:57557)
2320 Baronwood Drive
Oakville, Ontario
Discover This Charming and Spacious Family Home on A Desirable, Quiet Side- street in West Oak Trails Community. 3+1 Bedrooms, 4 Washrooms, Double Car Garage and Walk-out Basement Detached House, this Residence Offers 3300 Square Feet of Living Space. The Main Level with 9 Ceilings, Open Concept Living Room With Cathedral Ceiling 12, and Hardwood Floors throughout the House. Open Concept Kitchen with Granite Counters. Separate Dining Room Perfect for Hosting Family Dinners and Celebrations. Lots of Upgrades Roof (2020), Hot Water Tank(2022), Interlocked Backyard (2021), Attic spray Foam Insulation2022, Furnace &AC(2022), Fridge & Stove (2021), Dishwasher (2024). Located Close High Ranked Schools, Parks, Public Transit, Highway 403 407, and the New Hospital, this Home is Truly a Gem. (id:57557)
3228 Tacc Drive
Mississauga, Ontario
Welcome to a Stunning Luxury Home by Great Gulf**.Located on a prestigious street in ChurchillMeadows. This detached double car garage home boasts exceptional features and upgrades .Around 5000sqft of living space . 5 bedrooms plus a main floor office that can be used as an additional bedroom, 1 bedroom and a den in the basement. 5 Washrooms, 9 ft ceiling on the mainfloor. Lots of natural light with numerous windows throughout. Pot lights throughout the mainfloor and basement . Hardwood on the main and second floors. Custom closets for all the 5bedrooms offering ample storage. Professionally finished Basement with a separate entrancefrom the side of the house, laminate flooring, an electric fireplace surrounded by built-incabinets, a 3-piece bathroom, an additional bedroom, and a den. Professionally Landscapingdone with front and rear sprinkler systems. Smart switches , Garage door openers , Securitycameras, Doorbell and door lock all controlled by phone , Freshly painted walls , Lots ofstorage through out the house . Exterior Pot lights .Over $300K spent in upgrades.ThisExceptional home is perfect for those seeking luxury, convenience, and modern amenities in a prime location. Finished Basement W/separate entrance & Large Rec Area W/ lots of space for Games & Movie Night & Full 3pc Bath ,1 Bed room , 1 Den & lots of storage . Close To Schools, Shopping, Community Centre ,Hwy, Credit Valley Hospital & Much more. (id:57557)
216 - 100 Coe Hill Drive
Toronto, Ontario
Beautifully Kept, Spacious (960 square feet) and Bright 2 Bedroom/1 Bathroom Co-op Unit for Sale! Situated Just Steps to Bloor West Village and High Park, This Home Offers The Best of Both Worlds: Close to Nature and Greenspace, Walking and Cycling Trails, with Easy Access to Major Transportation Routes, Public Transit and Famous BWV Shopping and Restaurants! This Pretty-As-Can-Be Unit Features A Brand New Kitchen (Renovated 2025) with Dishwasher, Sunny Living and Dining Room, Hardwood Flooring Throughout and a Walkout to West Facing Balcony. King-Sized Bed Primary Boasts Large Windows and A Walk-In Closet. Second Bedroom is a Great Size with a Large Closet. Brand New AC Unit Installed. Excellent Investment For First Time Buyer or Downsizer. West End is the Best End - Buy This Gorgeous and Affordable Unit and Start Enjoying Living in one of Toronto's Most Coveted Neighbourhoods! **EXTRAS** One exclusive underground parking space, and one exclusive locker included. Very Reasonable Maintenance Includes Property Tax and All Utilities Except Hydro. This is a Co-op Building - Financing Available Through Credit Unions. The Best Value in Bloor West Village! (id:57557)
130 Wellington Street N
Shelburne, Ontario
Welcome to this 6 bedroom bungalow (Built in 2016) , perfectly designed for multi-family living or as a lucrative income-generating investment! This home features 3 spacious bedrooms on the upper floor and an additional 3 large bedrooms downstairs. One of the standout features of this home is the separate entrance to the downstairs apartment ensuring complete privacy for its occupants. The layout is thoughtfully crafted, maximizing natural light and comfort throughout. Enjoy the convenience of two distinct living areas, each with its own kitchen and 4piece bath, making this property an exceptional opportunity for both personal use and investment potential. Don't miss out on this versatile home close to downtown Shelburne. Schedule a showing today and discover the possibilities that await! (id:57557)
242 Beardsley Road
Beardsley, New Brunswick
This beautifully cared-for one-owner home is ready for immediate occupancy! Perfectly located just steps from the highway, it offers unbeatable convenience for commuters heading in either direction, while also being just minutes from the Town of Woodstock and all its amenities. Inside, you'll find 2 comfortable bedrooms, including a spacious primary suite complete with a walk-in closet and private half-bath. Need a third bedroom? The cozy den off the living room offers flexible potential for just thator use it as a home office or reading nook. The heart of the home is an inviting open-concept kitchen, dining, and living area featuring cathedral ceilings and plenty of natural light. The main bathroom has been stylishly updated and includes a stunning walk-in shower. Downstairs, the partially finished basement is clean and dryoffering loads of potential to customize the space to fit your lifestyle needs. Additional features include a carport, two generously sized storage buildings, and all appliances are included. Dont miss your chance to own this lovingly maintained home in an ideal locationschedule your viewing today! (id:57557)
764 Smith Point Road
Fox Harbour, Nova Scotia
Only 5 km away from the world renowned Fox Harbour Resort you will find this wonderful ocean front property ready for making memories. The current owner made wonderful memories for many many years and feel it's time to pass that on to a new family. The property boasts 158 feet of ocean front and the felled trees from the hurricane(s) have been cleaned up and mulched creating a nice clean environment. There is a cottage on the land that hasn't been used in many, many years in need of TLC so it would be up to the new owner to either use it or lose it. Although there is no well and septic there is power! Only approximately a 20 minute drive to the beautiful harbour front village of Tatamagouche and all it's wonderful amenities. You can also conveniently grab some grub and essentials from the closest community only 10 minutes away known as Wallace by the sea. It's time to take the opportunity to start living the dream and making memories, don't miss out on this one. (id:57557)
57 Gardenia Way
Dartmouth, Nova Scotia
Meet "Aliya" A Stunning New Model in The Parks of Lake Charles starting at just $769,900 this beautifully designed three-bedroom, two-level home raises the bar on functionality & versatility. This model, currently under construction, also includes numerous upgrades! Black Windows on Front elevations, a second heat pump head (in primary bedroom), upgraded plumbing fixtures and hardware throughout the home, Maax sliding glass shower door in primary ensuite, and more! Full upgrade package details available upon request (pricing varies by model). The upper level offers a bungalow feel, featuring two bedrooms, including a spacious primary suite with a walk-in closet, dual sink vanity, and a large shower. The open-concept kitchen, living, and dining areas provide the perfect flow for entertaining, with direct access to the back deck for outdoor enjoyment. The main bathroom and second bedroom complete this level. The entry garage level has a thoughtful "drop zone" area off of the garage with laundry ideal placement for organization! This level also contains the office/den, the 3rd bedroom, and recreation room. Buyers will appreciate the choice of quality standard finishes as well as a range of upgrade options to personalize their space! Completion estimated late 2025 but may vary based on contract dates. As construction progresses, the opportunity to make upgrades and selections decreases, any upgrades added to model homes will be reflected in the final purchase price. Dont miss your opportunity to own in this exciting new community that is close to Dartmouth landmarks such as the Mic Mac Bar & Grill, Shubie Park, Lake Banook (with its award winning paddling clubs), walking trails, & all major amenities, and Dartmouth Crossing is just 10 minutes away! (id:57557)
Lot 23-17 Bluff Road
Utopia, New Brunswick
Prime 1.63 acre lot with views of Lake Utopia. Sitting just above the Bluff Road in Lake Utopia this parcel of land presents a perfect opportunity to build your dream home. The homes already built along the Bluff Rd are high end custom homes. This land comes with deeded access to a waterfront portion of the subdivision allowing access to the beach and boat launch. Reach out for any additional information. (id:57557)
3754 Highland Drive
Fort Erie, Ontario
RIDGEWAY GEM! Don't miss this charming 1.5 storey home in the heart of Ridgeway, a walk to downtown, close to all amenities. This beautiful brick home has great space inside and out - it's bigger than it looks! With an updated kitchen, bathroom, living space and vinyl flooring throughout the main floor, you can move right in and get cozy. Down the hall you'll find 2 bedrooms, and if you keep going - surprise! A hot tub room off the back bedroom! Bet you haven't seen that before. The upstairs boasts a large bedroom and open play or living space with gorgeous refinished wood floors. If you need more space, be sure to head to the basement, where you'll find another bedroom, and a massive space ready for your creative finishes, complete with laundry and rough-in plumbing for another bathroom. Love to be outside? Head to the sunroom for those not-as-nice days, and send the kids out in the large backyard space! Like to tinker? Spend some time in the oversized single garage - room for a car and your toolbox. With room for everyone, time to make this home yours! (id:57557)
15 - 2 Weiden Street
St. Catharines, Ontario
Welcome to 2 Weiden Street, Unit #15 an ideal opportunity to break into the condo market! Located in a quiet and well-maintained north end complex, this beautifully, updated 2-storey townhome offers comfort, convenience, and excellent value. Enjoy easy access to shopping, schools, parks, public transit, the Welland Canal, and scenic walking trails-all just minutes away. Step inside to find a bright and spacious open-concept layout featuring a recently updated kitchen with breakfast bar, dining area, and living room with sliding doors that lead to a private, fully fenced courtyard patio-perfect for relaxing or entertaining. Upstairs, you'll find three bedrooms, handy linen closet and a modern 4-piece bathroom. The home has been freshly painted throughout, with newer flooring on both the main and upper levels as well as light fixtures. The partially finished basement adds a cozy rec room for extra living space, plus a large laundry/utility room with ample storage. Additional highlights include 100-amp breaker panel, and central air conditioning. Condo fees are $403/month and include building insurance, exterior maintenance, cable tv, water, grass & snow removal and 1 exclusive parking spot conveniently located near the front of the unit, along with ample visitor parking. Perfect for first-time buyers, downsizers, or investors-this move-in-ready unit is a true north end gem! (id:57557)
60 Charles Street W Unit# 304
Kitchener, Ontario
An incredible opportunity to live in the highly-desired Charlie West building located in the heart of downtown Kitchener! This unit features 556 sqft of living space, including a 50 sqft balcony with East facing views. The kitchen is upgraded with granite countertops, stainless steel appliances and engineered hardwood flooring. The bedroom is generous in size and a 4 piece bath presents modern interior design, in-suite laundry provides adequate convenience and the floor to ceiling windows allow a great amount of natural light. There's also a highly coveted parking pass included for the building's underground parking. The building comes with a variety of amenities from a social room with a catering kitchen to a full equipment gym. The building has concierge service along with a fifth floor terrace perfect for relaxing outdoors with your friends! (id:57557)
2082 Bridge Road
Oakville, Ontario
Exquisite Luxury Living in Oakville. Welcome to your dream home! This stunning 5 bedroom, 6 bathroom custom home, located in the prestigious Bronte West, redefines luxury living. Boasting more than 5000 sq. ft. of meticulously designed space, this residence offers the perfect blend of elegance, comfort, and modern convenience. As you enter through the grand foyer, you'll be greeted by soaring ceilings and an open floor plan that seamlessly connects the expansive living areas. The gourmet kitchen is a chef's paradise, featuring Fisher & Paykel appliances built-in fridge, custom cabinetry, and a spacious island, perfect for entertaining guests or enjoying family meals. Retreat to your luxurious master suite, which boasts a walk-in closet, fireplace, spa-like ensuite bath, creating a serene escape. Each additional bedroom is generously sized with an en-suite and jack n jill bathroom, large closets, ensuring comfort and privacy for family and guests. Step outside to your personal oasis, featuring a cozy covered patio with fireplace, ideal for hosting gatherings or unwinding after a long day. The property also includes an oversized double car garage, rough in for EV vehicle charger and parking for over 6 cars on the driveway. A finished basement with a wet bar, a powder room, a bedroom with ensuite and open recreation space, further elevating the luxurious lifestyle. Located in the heart of Oakville, this home is just minutes away from Coronation park, lakeshore, local amenities, top-rated schools, fine dining, shopping, or cultural attractions. With easy access to public transit, QEW and Bronte Go Station, the entire city is at your fingertips. Don't miss this rare opportunity to own a piece of luxury in Oakville. The house comes with full Tarion warranty. (id:57557)
1 & 2 - 112b Creighton Street
Ramara, Ontario
Would a couple of thousand dollars each month help you with your mortgage? Great home, great area, and yes, it comes with cash to help pay the mortgage. Step into a modern, move-in-ready duplex built in 2021 in one of the area's most desirable neighbourhoods. The upper unit feels light and spacious, featuring beautiful cathedral ceilings, large windows, and 3 comfortable bedrooms, including the primary bedroom with an ensuite and walk-in closet. The kitchen leads to a covered deck for summer relaxation and entertaining. The bright lower unit features 9-foot ceilings, large windows, two bedrooms plus a den (currently set up as a third bedroom), a private side entrance, and a walk-up to a private patio space. BONUS. Live on the main level and rent the lower level for $2,200/monthly to help with the mortgage. It's a smart setup with serious potential. Energy efficiency is a top priority here with in-floor radiant heating, separate heat pump A/C units, on-demand hot water, R60 insulation, individual hydro meters, and a durable metal roof. All of this, plus it's a 5-minute walk to Atherley Community Park, for outdoor fun including pickleball, basketball, a kids' playground, and the beach for summer swims. Only a 5-minute drive to Orillia or Casino Rama. (id:57557)
14 Meyer Avenue
Barrie, Ontario
Welcome to this stunning all-brick home located in the highly sought-after and family-friendly North End of Barrie. This residence is ideally situated near RVH (Royal Victoria Regional Health Centre), The Barrie Country Club, Little Lake,Barrie's 'Golden Mile' (Bayfield St),and the East Bayfield Community Centre. Top-rated schools are also within easy reach, making this the perfect home for growing families. As you approach this charming home, you'll be greeted by a spacious covered front porch, perfect for enjoying your morning coffee or watching the sunset. The double garage provides ample parking and storage space. Step inside to discover a welcoming main floor featuring a tasteful mix of hardwood and ceramic flooring. The family room is cozy and inviting, centered around a gas fireplace that adds warmth and character to the space. The kitchen is a chef's dream, boasting ample cabinet and counter space, newer stainless steel appliances, and a convenient walkout to a BBQ-sized deck. This outdoor area is ideal for entertaining, with a lower patio area perfect for gatherings.The yard is fully fenced, landscaped, and shaded by mature trees, offering privacy and tranquility. Upstairs, you'll find three generously sized family bedrooms, and the extra bright bonus space on this level is perfect for a home office,etc,providing extra flexibility for your family's needs. The professionally finished basement features an additional bedroom (requires closet) with the potential to create a fifth bedroom, this space can be tailored to suit various needs!Recent updates ensure comfort and efficiency, including a new high-efficiency furnace and heat pump installed in 2024, shingles replaced in 2018. The home also benefits from replaced upper-level windows and main floor bay window, enhancing both energy efficiency and curb appeal. Including its prime location, this home has everything a family could desire! Don't miss the opportunity to make this beautiful property your new home! (id:57557)
10 Simcoe Road
Oro-Medonte, Ontario
Nestled on a quiet cul-de-sac in a peaceful waterfront community, this cozy 1-bedroom cottage offers the perfect summer escape. Whether you're looking for a family retreat or the ideal lot to build your dream home, this property delivers both charm and potential. Enjoy deeded access to beautiful Lake Simcoe, just a short stroll away perfect for swimming, boating and watching the sunset. Nearby hotspots include Bayview Memorial Park offering a long stretch of sandy beach, the 28km of Oro's Rail Trail for hiking, running or biking, as well as the Line 9 boat launch for a more relaxing day on the lake. The existing cottage has rustic charm and offers all the necessities for a summer retreat, including a welcoming front porch where you can sip your morning coffee surrounded by nature. Located only 90 minutes from the GTA, this serene getaway combines the best of cottage life with easy city access. Don't miss this rare opportunity to own a slice of Lake Simcoe paradise. Use it now, plan for later and make every summer unforgettable. (id:57557)
22 Iroquois Ridge
Oro-Medonte, Ontario
Welcome to 22 Iroquois Ridge - a versatile family retreat in the heart of Sugarbush. This 2+2 bedroom, 2-bathroom home offers 2,248 sq ft of finished living space (1,249 sq ft above grade and 999 sq ft below), set on a picturesque 1.06-acre lot (122 x 306). The open-concept main floor features an adaptable layout perfect for growing families or those seeking flexible living arrangements. The existing main-floor living room can be easily converted into an additional bedroom, while the spacious studio offers endless potential - whether reimagined as a bright family room, a creative workspace, or a luxurious primary suite. Off the main-floor primary bedroom, step into a serene breezeway with motorized retractable screens and dual skylights, an ideal space to unwind amid the surrounding forest. The newly updated kitchen and dining room open to a large back deck through a striking Magic Window wall, seamlessly blending indoor and outdoor living. The fully finished lower level includes three walkouts and offers ideal space for multigenerational living, guest accommodations, or a future in-law suite. Additional features include: detached insulated single-car garage with heated workshop and separate electrical panel, durable steel roof, gas BBQ hook-up, paved driveway, Magic Window Wall. Situated just 15 minutes from premier ski resorts and trail networks including Horseshoe Resort, Mount St. Louis Moonstone, Hardwood Hills, and Copeland Forest. A short distance from Hwy 400 and Hwy 11. Families will also benefit from access to quality schools and the new Horseshoe Heights Public School, opening Fall 2025. *Some photos have been virtually staged. (id:57557)
11 Emerald Terrace
Oro-Medonte, Ontario
UPGRADES GALORE IN THIS 5100 SQFT LUXURY BUNGALOW WITH A TRIPLE CAR GARAGE, IN LAW POTENTIAL & THEATRE ROOM SURROUNDED BY MATURE TREES IN MAPLEWOOD ESTATES! Set on a quiet cul-de-sac, this extraordinary 0.5-acre property redefines luxury with privacy, natural beauty, and showstopping design. Minutes from Horseshoe Valley, premier golf courses, Vetta Nordic Spa, and scenic conservation areas, and only a short drive to Orillia and Barrie, this location is as convenient as it is captivating. The stunning exterior features timeless red brick, elegant stone accents, bold peaked rooflines, brand new insulated garage doors with high lift openers, premium exterior lighting and professionally landscaped grounds, all set against a breathtaking expanse of mature forest. Step into a resort-inspired backyard retreat complete with a two-tiered deck, two gazebos, a hot tub, trails, and a stone firepit. Inside, the home opens to a sun-drenched sitting room with a statement stone fireplace, alongside a striking circular office with sweeping windows. The open-concept layout flows through a great room with soaring vaulted ceilings and a dramatic stone feature wall, into a chef's white kitchen featuring quartz countertops, premium Cafe appliances, a farmhouse sink, and a deck walkout. The opulent primary suite offers a walk-in closet, private walkout, and a 5-piece ensuite, while two additional bedrooms are set in their own wing with a stylish shared bathroom. A sleek powder room and spacious laundry room out the main floor. The finished lower level offers dual stairway access and is ideal for in-law or multigenerational potential, featuring a kitchen, rec room, two bedrooms, 4-pc bath, den, and an impressive theatre room with a projector and bar area. Enhanced by engineered hardwood flooring, pot lighting, zebra blinds, classic wainscotting, fresh paint & upgraded door hardware, this luxurious estate combines timeless elegance with elevated comfort at every turn! (id:57557)
209 Cobblestone Gate Sw
Airdrie, Alberta
** OPEN HOUSE at Show Home - 132 Cobblestone Gate - Thursday, June 26th 3-6pm, Saturday, June 28th 3-5pm and Sunday, June 29th 3-5pm ** Welcome to the Talo by Rohit Homes. This purposefully designed 1,506 sq ft unit has a spacious main floor equipped with a large kitchen, an island that seats 4 people, plus a rear entry with built-in coat hooks and a bench. Upstairs, the space has been beautifully designed to flow between the master suite and two secondary bedrooms. The flex room and convenient laundry room separate the bedrooms for added privacy. Unfinished basement and a double parking pad in rear yard. Front and back landscaping included **Photos are representative and the interior colors may be different** (id:57557)
388 Colville Boulevard
London South, Ontario
Welcome to this beautiful three bedroom, one and a half bathroom ranch, situated on a quiet tree-lined boulevard steps from a community park in the highly desirable Byron neighbourhood filled with natural light and large windows. Enjoy a newly painted main floor that is a canvas awaiting your personal touch, hardwood floors, a spacious living room with a cozy fireplace open to a dedicated formal dining room. Three good sized bedrooms, a bright white kitchen with a quaint breakfast nook perfect for your morning coffee with direct access to the attached garage round out the upper level. The lower level includes a rec room ideal for use as an office, craft room, family room plus an additional unfinished space for storage. This original owner home from 1956 features some updated wiring, smoke and carbon monoxide detectors, and interlocking brick driveway. Step outside to lush greenery, perennial gardens and a sprawling lawn, which invites you to bask in natures beauty. Situated just minutes from top-rated schools, access to local bistro restaurants, shopping, churches, Byron library, Springbank Park, Boler Mountain and so much more. With its inviting exterior and cozy ambiance, don't miss your opportunity to call this home. (id:57557)
701, 8445 Broadcast Avenue Sw
Calgary, Alberta
OPEN HOUSE - THURSDAY AND SATURDAY - 3PM TO 5PM. Introducing a spectacular two-storey Penthouse in Gateway East. Featuring THREE BEDROOMS with THREE ENSUITE BATHS, a wrap-around balcony and incredible mountain views to the NW and SW. The living room and dining areas are open to the entertaining kitchen and dining spaces. The upgrades in this beautifully appointed "Ralph Lauren" styled residence include custom closets and pantries, wool damask draperies, motorized blinds, Wolf and Subzero professional appliances and a 4" quartz kitchen countertop. This residence features two entrances, one on each floor both with elevator access to both levels. An upper-level mud room closet and shoe shelving were custom built separate from the main floor with access from the 8th floor. The main living area also features a built-in wine serving area, and a large built-in storage cabinet. The upper level features two additional bedrooms while the main floor third bedroom is can also be used as a home office/den space. The luxurious primary ensuite boasts dual vanities, a frameless glass shower and a custom walk-in closet with gold fixtures matching the bathroom cabinetry. Every space has been thoughtfully designed to encompass warm modern living with elegant finishings and decor. This unit includes two title parking stalls, two large storage units, air conditioning, upgraded lighting, glass railings and beautiful outdoor living space. The building boasts a party/entertainment room on the second floor and a large South sundeck on the 8th floor. Situated in the center of existing and future amenities with a grocery store being built across the street, local coffee shops, fabulous restaurants, multiple gyms, yoga studios, massage centers, beauty salons and much more to come in "West District". Don't miss your chance to own this luxurious condo in the heart of this fabulous community! Immediate Possession Available. (id:57557)
151 Nahanni Drive
Richmond Hill, Ontario
Bright& Spacious 3-Bdr Townhouse. Convenient Location Close To All Amenities: Public Transit, Shopping, Hwy 7/407, Parks Community Centre.. Granite Counter Tops Thru Out Kitchen And Washrooms. No Sidewalk, Driveway Can Park 2 Cars. (id:57557)
14 Greenaway Street
New Tecumseth, Ontario
Welcome to this beautifully renovated 3+1 bedroom, 2 bathroom bungalow nestled on a quiet cul-de-sac in the heart of Tottenham! Situated on an impressive 39'x 105' pie-shaped lot that expands to 85 feet at the rear, this home offers a rare combination of privacy and space. Step inside to discover an open-concept kitchen, living, and dining area-perfect for entertaining and everyday living. The modern layout is bright and inviting, featuring stylish finishes and thoughtful updates throughout. The fully finished basement offers a versatile additional bedroom and living space, ideal for guests, a home office, or recreation. Enjoy the tranquility of a family-friendly neighbourhood, close to parks, schools, and all amenities. A true turn-key gem with exceptional curb appeal and a spacious backyard oasis - don't miss this one! (id:57557)
27 Gleave Court
Aurora, Ontario
Truly exceptional !! Tucked away on a quiet cul-de-sac with a sprawling 9,200 sq ft lot in one of Auroras most coveted neighborhoods.Meticulously maintained & offering about 4,500 sq ft of total living space, this residence impresses with 9-ft ceilings on the main floor, elegant hardwood flooring, crown moldings, pot lights, and FOUR gas fireplaces. A custom built-in solid wood wall unit adds a touch of timeless sophistication.The gourmet chefs kitchen is designed for both function and flair, featuring granite countertops, center island & a convenient swing door leading to the formal dining room. California shutters provide style and privacy on every window.Upstairs, the luxurious primary suite boasts two walk-in closets and a spa-inspired 5-piece ensuite. The professionally finished basement offers ample room to entertain, complete with a spacious recreation area and games room.Step outside to a beautifully landscaped backyard oasis, complete with stone decking, lush greenery, and even a charming pet house with heated floors, a true one-of-a-kind feature.A rare and remarkable opportunity you don't want to miss! (id:57557)

