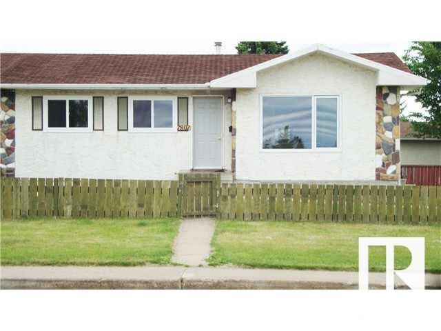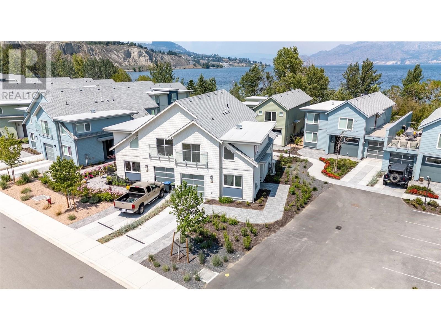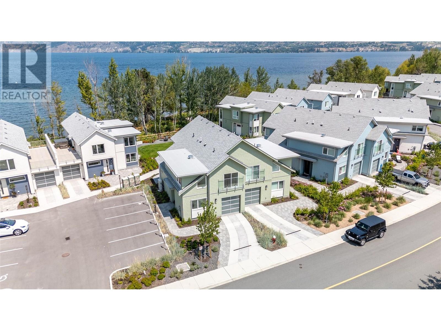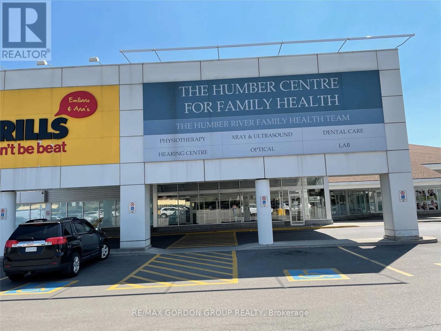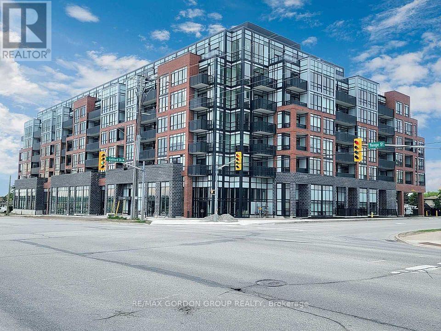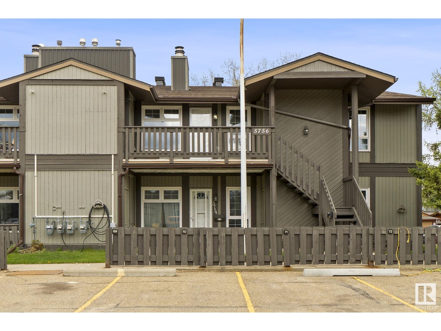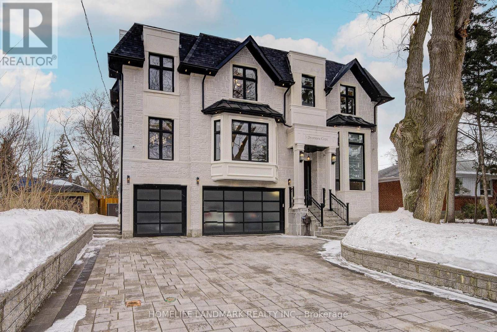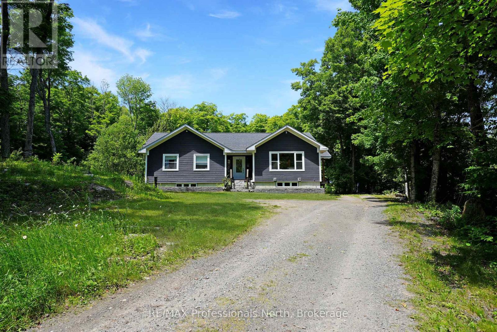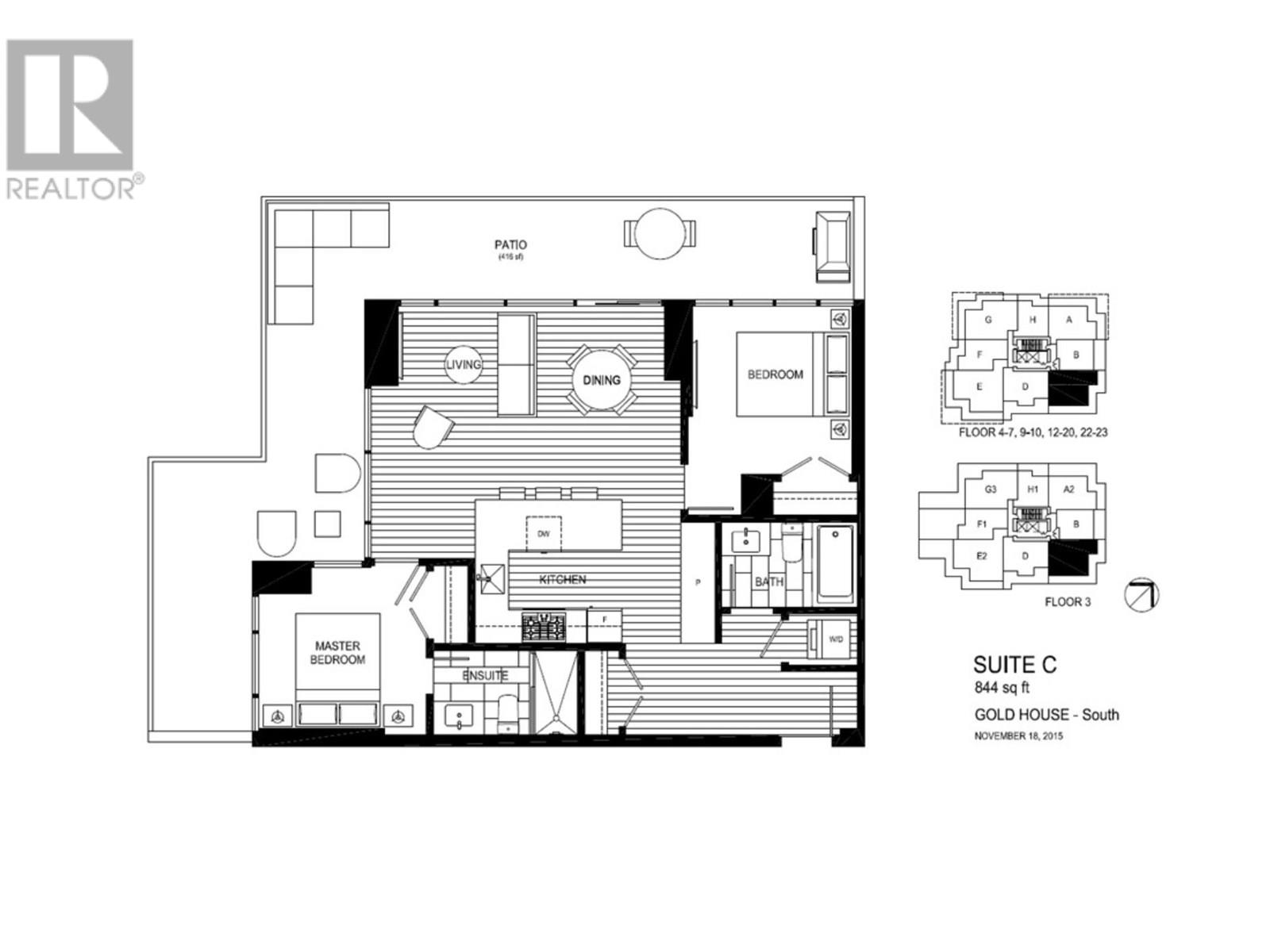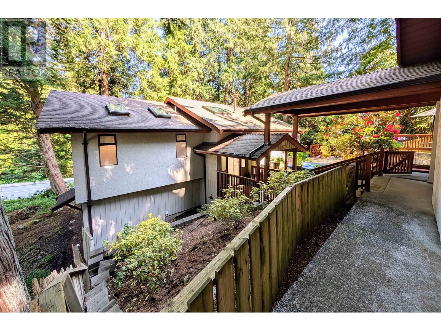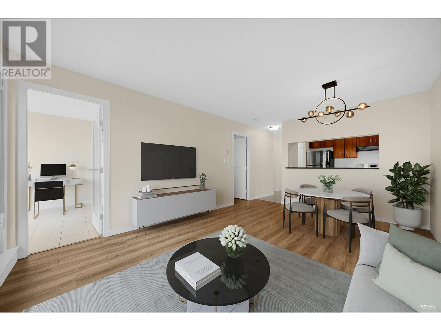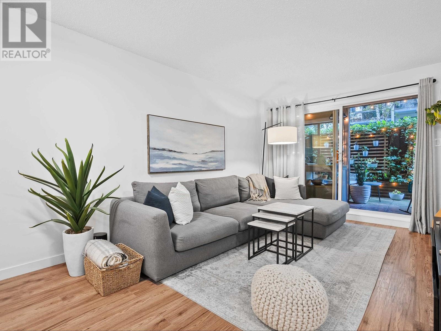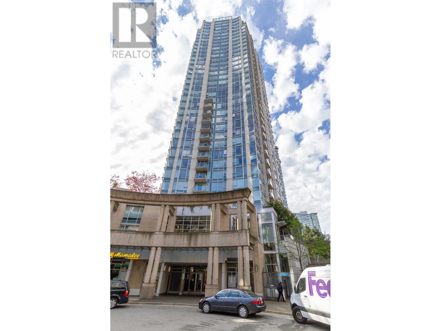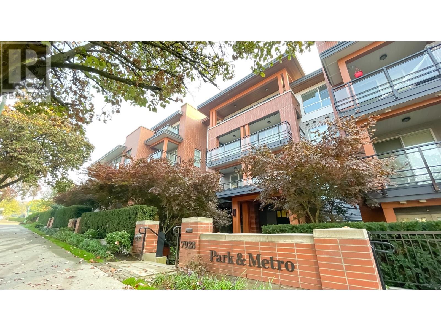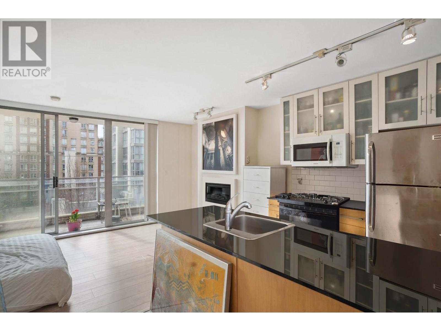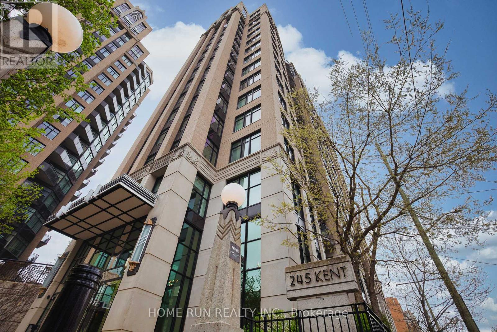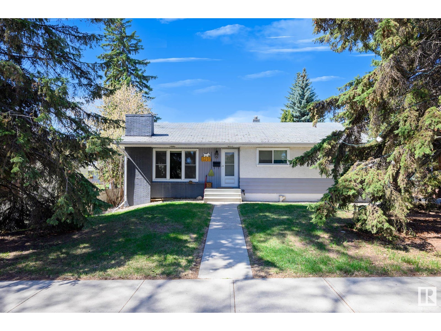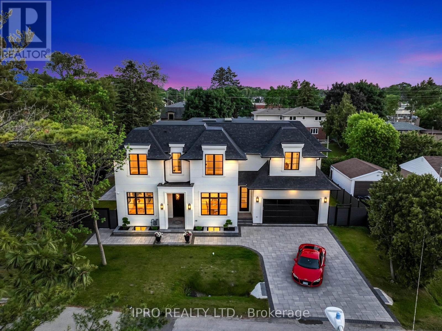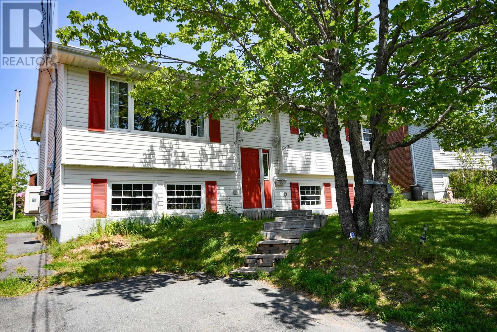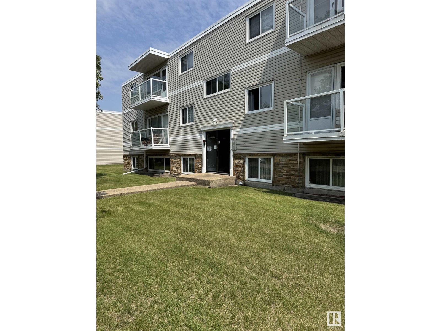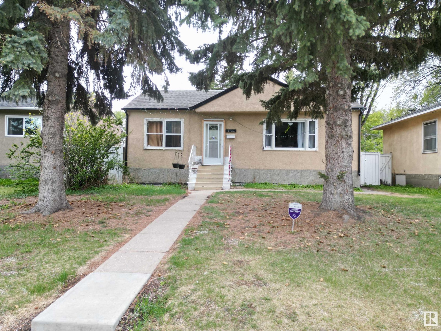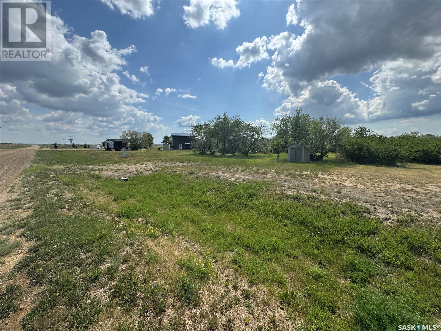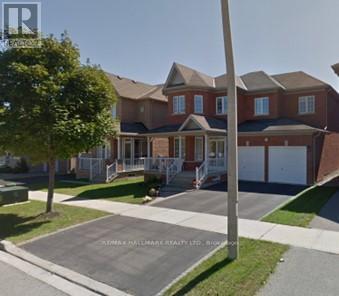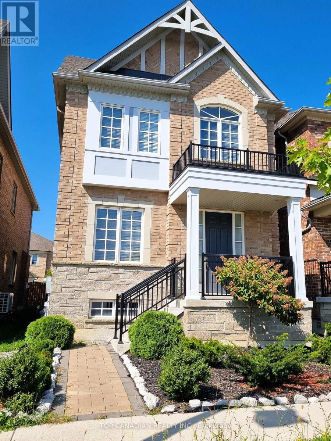500 Harrison Avenue
Welland, Ontario
Super clean and move in ready! This beautifully updated brick Bungalow features over $80,000 in recent improvements. Enjoy modern finishes, including engineered hardwood floors, new interior doors, baseboards & trim, fresh paint, new light fixtures and fully renovated 4pc main bath. The stylish, renovated kitchen boasts a reconfigured layout with island, tile backsplash, new counters and pot lights, SS appliances & fresh white cabinetry. A spacious sunroom add on provides bonus living space and tons of natural light. The newly finished lower level consists of large Rec room & 4th bedroom with new premium carpeting, laundry room & storage. A separate entrance walk up provides potential for future in-law / income suite. The extra long single car garage and double asphalt drive provides ample parking. This one checks all the boxes for comfortable living and smart investing! (id:57557)
6201 Hwy 831
Rural Lamont County, Alberta
This stunning 2703 st ft 2 story home with an additional 625 sq ft 4 season greenhouse/sunroom with in-floor heat, water taps for gardening and even includes a hot tub and deck. It is situated on 5.96 acres and Located within Lamont town limits. The substantially renovated home features 4 bedrooms, 2.5 bath, a double detached garage and a spa like greenhouse. The main floor of the home has 9 ft ceilings and hardwood flooring throughout. The kitchen will amaze with the miltiple islands, granite countertops, a country kitchen area with second sink, built in gas stove, oven and microwave. Move into the massive living room that is perfect for entertaining with space for a formal dining area as well as all your home entertainment set up requirements. Off the living room is a large den. Upstairs you will find 4 large bedrooms and the main 4pc bathroom. The Primary bedroom has 2 closets and a 3pc ensuite. The basement is unfinished but offers lots of space for storage. A truely must see home. (id:57557)
7807 36 Av Nw
Edmonton, Alberta
Investor Alert! Fully renovated half duplex bungalow in Lee Ridge, Mill Woods—perfect for first-time buyers or savvy investors. Rare opportunity for a visionary developer. Sitting on a 70' x 70' (5,000 sq ft) lot, this home features 5 bedrooms and 6-8 parking stalls. The main floor includes 3 bedrooms, a full bath, a bright living room, an updated kitchen with new appliances, and laundry. The fully finished basement has a separate entrance, 2 bedrooms, a second kitchen, second laundry, and living space—ideal for a nanny or in-law suite. Recent upgrades include new flooring, paint, kitchens, and bathrooms. Walking distance to schools, parks, shopping, and transit. A must-see with high potential for future redevelopment! (id:57557)
3000 Landry Crescent
Summerland, British Columbia
WATERFRONT! Welcome to Lakehouse at Summerland, an exclusive new neighbourhood with 45 luxurious lakeside residences perched on the shores of Okanagan Lake. This expansive three-bedroom, three-bathroom home boasts floor-to-ceiling windows that flood the interior with natural light, giving an airy and luminous ambiance. Discover contemporary living at its finest, highlighted by richly textured wooden countertops, top-tier stainless steel appliances complemented by European-inspired custom cabinetry, and an outdoor kitchen for added convenience. This property is conveniently close to wineries, golf courses, and just moments away from Penticton. Amenities include a pool, hot tub, wet bar, gym facilities, a lounge deck, and BBQ area. Price + GST. New Home Warranty! (id:57557)
3170 Landry Crescent
Summerland, British Columbia
WATERFRONT LUXURY AWAITS! Welcome to Lakehouse at Summerland, an exclusive enclave of prestigious lakeside residences perched directly on Okanagan Lake's pristine shores in coveted Trout Creek. This stunning three-bedroom, three-bathroom home epitomizes contemporary elegance with floor-to-ceiling windows that flood every room with natural light, creating an airy, luminous sanctuary. Indulge in premium finishes including richly textured wooden countertops, top-tier stainless steel appliances, and European-inspired custom cabinetry, plus an outdoor kitchen perfect for lakeside entertaining. Minutes from world-class wineries and championship golf courses, with Penticton's vibrant amenities just moments away. Residents enjoy resort-style living with exclusive access to pool, hot tub, wet bar, state-of-the-art gym, expansive lounge deck, and BBQ facilities. This is more than a home—it's your private lakeside retreat where every sunrise over the water becomes your daily masterpiece. New Home Warranty included! Price + GST. (id:57557)
111 A/1 - 245 Dixon Road
Toronto, Ontario
***Best Price In Area***Very Busy plaza, just next to Nofrills***Prime Location At The Corner Of Dixon/Islington*** Ttc At The Door**Hi-Traffic**Hi-Density Area**Total office space is 1,354 sq.feet. Offered for sub-lease 460 sq.feet: 110 sq.feet room with floor to ceiling window. Shared reception and waiting area, washroom inside the office. Additional room available for rent in the same office for extra payment. Very Busy plaza, just next to NoFrills. Medical units with a big variety of specialists, pharmacy, family doctors and labs. Plenty of parking outside. Reception Service, TMI, Utilities, Internet Included In Lease Price. (id:57557)
20&21 - 681 Yonge Street
Barrie, Ontario
Unique opportunity to own two brand-new commercial condo units in the highly desirable South East Barrie. Strategically positioned directly on Yonge Street, these units are 1 min drive from the Barrie South GO Station, mere minutes from Hwy 400, and conveniently close to key arterial roads, ensuring unparalleled accessibility and visibility. Boasting a combined space of 1,452 sq. ft., these never-occupied units are a blank canvas ready for customization to fit your vision. Enjoy the benefits of corner exposure at a bustling, gentrifying intersection, enhanced by floor-to-ceiling windows that flood the space with natural light. Ideal for a wide array of businesses, from medical professionals and legal services to cafes and retail shops, Mixed-Use Corridor (Mu2) zoning. The location's synergy with existing establishments, includes a dental office within the building, offers a vibrant community for your business. High density area with great traffic. Encircled by new homes, shopping centres &schools. Your business will enjoy significant foot traffic and visibility. Rare opportunity to establish your presence in one of Barrie's most desirable location. (id:57557)
5756 172 St Nw
Edmonton, Alberta
Located in one of the West End’s most serene and prestigious neighborhoods Gariepy (Lessard). This upper-level corner unit offers the perfect blend of comfort, space, and convenience. Boasting 1,140 sq ft, the home features two spacious bedrooms, each with walk-in closets, a full 4-piece bathroom, and a versatile den ideal for a home office, study, or guest room. The open concept layout is filled with natural light and includes a private front facing balcony and two parking stalls. Located in a beautifully maintained complex with mature trees, you’ll enjoy quick access to transit, parks, shopping, schools, West Edmonton Mall, and the Whitemud. An excellent opportunity for first time buyers, downsizers, or investors! (id:57557)
36 Lamport Street
Vittoria, Ontario
Spacious and inviting 5-bedroom, 3-bathroom Cape Cod inspired bungalow nestled at the end of a quiet cul-de-sac in the charming village of Vittoria. Set on a generous 0.69-acre lot, this beautiful family home offers the perfect blend of privacy, space, and convenience—just minutes from Simcoe, Port Dover, and Turkey Point. Inside, you’ll be greeted by soaring cathedral ceilings in the grand front entry and great room, creating a bright, open atmosphere perfect for entertaining or relaxing. The formal dining room is an added touch when entertaining or hosting family gatherings. A dedicated office and bonus room above the oversized garage offer the ideal work-from-home setup or extra space for guests or hobbies. The finished basement features a massive rec room, two additional bedrooms and home gym area. Step outside onto the large deck that spans the back of the home, where you can enjoy peaceful evenings and a private, tree-lined yard. This home offers all the space and comfort your growing family needs, in a tranquil setting with easy access to beaches, trails, and amenities. Convenient main floor laundry and oversized garage. Check out the virtual tour and book your private showing today. (id:57557)
2268 Willoughby Way
Langley, British Columbia
A bright and spacious 5-bed, 3-bath detached home in the heart of Langley, this 2,729?sq?ft property features a bright main level with hardwood floors, a cozy fireplace, and French doors opening to a sunlit balcony. The primary bedroom and two updated bathrooms add modern comfort, while large windows throughout flood the home with natural light. Downstairs offers 2 beds, 1 bath, making for a perfect mortgage helper. Updates include a 10-year-old roof and full Poly-B to PEX plumbing conversion. Walk to Langley Meadows Elementary, with top-rated Yorkson Creek and R.E. Mountain nearby. Enjoy parks, shops, cafes, and transit just minutes away-plus a future SkyTrain extension close by. A true family-friendly gem! (id:57557)
39 - 806201 Oxford 29 Road
Blandford-Blenheim, Ontario
Serene Country setting in year-round park. New AC 2019; new siding, new back sliding doors, and front window 2023; bathroom 2024; drywall 2023; driveway expansion 2024. The back overlooks a treed ravine and comes complete with workshop. The Galley Kitchen makes food prep & entertaining a breeze. Current land lease includes rent, taxes, water & sewer. The 2nd, newer shed includes heat/AC. sheds. Enjoy the firepit during the summer nights. (id:57557)
910 - 132 Berkeley Street
Toronto, Ontario
One32 Offering 2 Months Free Rent + $500 Signing Bonus W/Move In By July 15. Lovely Studio W/Juliette Balcony. Laminate Flooring, Quality Finishes & Professionally Designed Interiors & Ensuite Laundry. Amenities Include Party Rm, 24 Hr Fitness, Library With Fplce, Bus.Centre, 5th Floor Terrace W/BBQ & Garden, Visitor Pkg, Bike Lockers, Zip Car Availability. Heart of Downtown Just Blocks From George Brown, St. Lawrence Market & Distillery District. (id:57557)
3 Dromore Crescent
Toronto, Ontario
Welcome To This Stunning One year old Custom Built Two Story Home On 60 Ft Frontage Lot, Special Designed, Beautiful Finishes Featured, tons of details and upgrades Throughout The Home! 4580 Sqft above ground Of Living Space + Finished Basement. Built-in inside and outdoor speakers, 11' Ceiling On Main, wine cellar, Sensor lighting stairs, Luxury brand Thermador appliances, Granite quartz counter top, Remote controlled auto island table and window coverings, separate heavy cooking kitchen,10x10 large backyard sliding door. 9'Ceiling 2nd Floor, 4 EnSite bedrooms with heated floor bathrooms. Huge master bedroom and custom designed closet and office, Steam Sauna bathroom. 10 ' Celling walkout basement with open bar, recreation room, theater room, and excise room. Heated floor in recreation area. Bring Your Family And Enjoy The Lifestyle. (id:57557)
131 Bannatyne Drive
Toronto, Ontario
South Facing Detached Located In One of the Most Desirable St. Andrew-Windfields Community. Large Bright/Spacious Layout In Good Condition With Sprawling Bungalow. Living And Dining Rooms Are Generous & Gracious. The Extended Kitchen Facing & Access To The Private Fenced Back Yard. Tons Of Storages. Large 70 x 120 Lot. Takes Only a Few Minutes to Reach Hwy 401. The Surrounding Area Offers Convenient Transportation & Close to All Amenities: Ikea, Leslie Subway Station, North York General Hospital, Coffee Shops. You'll Find Various Cuisines, Banks, Clinics, & More! (id:57557)
202a - 491 Lawrence Avenue W
Toronto, Ontario
Excellent Location! This 4-story Medilife Medical Centre is strategically situated at the bustling intersection of Bathurst Street and Lawrence Avenue West. Hearing Clinic will sublease office space to a related specialist. Total area 720 sq.feet. Offered for sub-lease: 65 sq.feet office plus 410 sq.feet of shared area that includes reception, waiting area and washroom. With Life Labs conveniently located within the building and various medical users already in place, this space is ideal for a healthcare or professional office setting. The main floor hosts a pharmacy for added convenience. Public transportation is easily accessible with TTC stops just steps away on Lawrence and Bathurst. (id:57557)
1979 Blairhampton Road
Minden Hills, Ontario
1979 Blairhampton Road - where privacy meets convenience in the heart of cottage country. This well-built 3-bedroom, 2-bathroom home constructed in 2013 sits on a private level lot while remaining centrally located between Minden and Haliburton. The family friendly layout includes main floor laundry and quality finishes throughout while an unfinished basement offers the ability to finish to your desire. Step outside to your own personal paradise where entertaining dreams come to life. An expansive yard provides room for outdoor activities while an above ground pool, anchored by a large deck is perfect for hosting gatherings or enjoying quiet morning coffee. Take a refreshing dip, then relax in the charming gazebo as you soak in the peaceful surroundings. Located on Blairhampton Road, the home offers the privacy families desire while maintaining convenient access to schools, shopping, and services in both Minden and Haliburton. The combination of a well-designed interior, premium outdoor amenities, and central location make this property an excellent choice for families seeking both comfort and convenience in Haliburton County. Homes like this don't come on the market often schedule your showing today. (id:57557)
1135 Summit Ave
Victoria, British Columbia
Beautiful 4/5 bedroom, 3 bathroom home perched on a hill in the desirable Hillside/Quadra neighbourhood only steps to Summit Park. This well-maintained home features a bright kitchen, spacious living and family rooms, and a sunny deck overlooking a private, south-facing backyard. A 1996 addition created a large living space and a private primary suite with lovely views. The lower level includes a 1 or 2 bedroom suite with private entrance, full kitchen, laundry, and backyard access—ideal for extended family or rental income. Features include a forced-air gas furnace, 3 gas fireplaces, 1 wood-burning fireplace, and updated bathrooms. Enjoy walks in Summit Park and the close proximity to Hillside and Mayfair shopping centres, Cedar Hill Golf Course, schools, and transit routes. A fantastic opportunity for families or investors seeking space, location, and flexibility in one of Victoria’s most central neighbourhoods. (id:57557)
3-102 4201 Tyndall Ave
Saanich, British Columbia
A Cadillac and Tri-Eagle Community. Marlowe blends modern comfort with timeless style. This accessible 2-bed ground-floor suite features a contemporary kitchen with stainless steel appliances, soft-close cabinetry, solid surface counters, and under-cabinet lighting. The elegant bathroom includes tile flooring and a spacious 5-ft shower. Enjoy resilient flooring, built-in closet organizers, and Hunter Douglas blinds throughout. Amenities include an outdoor BBQ area, secure bike storage with e-bike charging, and Modo Car Share membership. Includes a dedicated parking stall with EV-ready infrastructure. Nestled in the heart of the neighbourhood, Marlowe offers luxury, convenience, and accessibility in one perfect package. (id:57557)
140x 6288 Cassie Avenue
Burnaby, British Columbia
Modern 2-bedroom, 2-bathroom NE corner unit at Gold House by Rize in the heart of Metrotown. Featuring an open-concept layout, Bosch stainless steel appliances, quartz countertops, and central A/C. Enjoy floor-to-ceiling windows and a large balcony with panoramic city and mountain views. Building amenities include concierge, gym, music room, lounge, and party room. Just steps to Metrotown, SkyTrain, Crystal Mall, T&T, library, and restaurants. Includes 1 parking stall and 1 storage locker. (id:57557)
4706 Meadfeild Road
West Vancouver, British Columbia
CALLING ALL YOUNG FAMILIES to the perfect home to raise a family. Situated in the heart of Caulfeild and only requiring your personal cosmetic touches, this 4 bed/ 2 bath home is seeking a new family to call its own. Set back on a huge 15,400 SQFT (.35 ACRE) corner lot it features a lovely sunroom, bright open master bathroom and private deck area with sunken hot tub. A recently installed high efficiency furnace and hot water tank covers the major mechanical items. Caulfeild Elementary is just across the street with playgrounds and fields for the kids to spread their wings, gain some independence and then on to Rockridge Secondary only 5 minutes away. Shopping at Caulfeild Village is a breeze without having to fight traffic allowing you more time to enjoy the many local beaches, explore Lighthouse Park or meet with friends at Isetta Cafe for a morning coffee just down the road. A perfect place to raise a family! (id:57557)
50 Avenue Avenue
Claresholm, Alberta
This established and highly profitable liquor store is now available for purchase in the heart of Claresholm. Offering an ideal combination of a thriving retail business and valuable real estate, this is a rare opportunity for both seasoned investors and those seeking a turnkey operation in the alcohol retail sector. (id:57557)
2505 6540 Burlington Avenue
Burnaby, British Columbia
This renovated sub-penthouse delivers stunning 270° views stretching from the North Shore Mountains and Downtown Vancouver to the Fraser Valley and Mount Baker. With 2 bedrooms and 1 spa-inspired bath, this bright corner unit features a sleek modern kitchen with quartz counters, stainless steel appliances, and an oversized island perfect for cooking and entertaining. Expansive window panels fill the open-concept living and dining area with natural light, complemented by warm-toned laminate flooring throughout. Relax in the deep soaker tub and enjoy the convenience of in-suite laundry and generous storage. Situated in a well-managed concrete high-rise with outstanding amenities: a full fitness centre, squash court, basketball court, and secure entry. Steps to Metrotown, Crystal Mall, SkyTrain, Bonsor Rec Centre, shopping, and dining. Includes 1 parking and 1 storage locker. Pet- and rental-friendly-ideal for both homeowners and investors. (id:57557)
2002 3663 Crowley Drive
Vancouver, British Columbia
Modern 1-Bedroom + Den in BOSA-Built Latitude - Prime Collingwood Living Discover Latitude, a beautifully crafted concrete high-rise by BOSA, perfectly situated in the heart of Collingwood. This 669 sqft east-facing home boasts 1 bedroom, a versatile den ideal for a home office, and 1 bathroom. With brand-new laminate flooring, in-suite laundry, and a private balcony, you'll enjoy breathtaking city and mountain views in comfort. The home includes 1 secure parking stall and a storage locker for added convenience. Located steps from Joyce SkyTrain Station and minutes from Metrotown, you'll have easy access to shops, restaurants, parks, and transit. Virtually staged to highlight its full potential, this move-in-ready property is perfect for first-time buyers, downsizers, or savvy investors. (id:57557)
115 1429 E 4th Avenue
Vancouver, British Columbia
Welcome to Sandcastle Villa-your stylish oasis in the heart of East Van´s iconic Commercial Drive! This FULLY RENOVATED 1 bed, 1 bath ground-floor home offers 637 square ft of open-concept living with new laminate floors, quartz counters, stainless appliances, and a spa-like modern bath. Enjoy your own private patio on the quiet side of the building. Located in a RAIN-SCREENED (2007), well-managed boutique strata with upgrades to roof (2018), plumbing (2007), windows(2012), parking membrane (2025) and shared EV charging. Pet & rental friendly, 1 parking, in-suite storage, and steps to The Drive, SkyTrain, parks & more. OPEN HOUSE SUNDAY, JUNE 29TH 2:30-4PM (id:57557)
901 188 Keefer Place
Vancouver, British Columbia
Welcome to the only large 1 bedroom + den currently available in the building! Perfectly positioned in the heart of downtown Vancouver, this home offers an urban lifestyle with unbeatable access to the Stadium, Skytrain, grocery stores, and more. Enjoy upgraded flooring and an open layout perfect for modern living. The spacious den is ideal for a home office, guest room, or extra storage. Large windows provide vibrant city views and fill the space with natural light. This Airbnb- friendly building features great amenities, including a secure bike rack, one parking stall, and a storage locker. Whether you're an investor or an end user, this is an excellent opportunity to own a versatile property in one of Vancouver's most sought after areas. ONE OF THE ONLY AIR B AND B PERMITTED IN THE CITY. Open house Sat June 28th 12-1 pm (id:57557)
Lot 5 Willow Ave
Powell River, British Columbia
Opportunity in Powell River's historic Townsite! This 3,716 sq ft ocean-view corner lot is zoned R3, allowing for a single-family home with a secondary suite located within the principal dwelling. Enjoy the potential for ocean and mountain views from the upper level, just steps from schools, parks, the Patricia Theatre, Townsite Brewery, and local restaurants. City services are available at the lot line and require connection per municipal guidelines. A concept sketch is available showing one possible layout with a suite above a parking area--buyers are responsible for confirming all zoning, setbacks, and development options with the City of Powell River. A rare opportunity to build in one of the community's most walkable and character-rich neighbourhoods. (id:57557)
110 7928 Yukon Street
Vancouver, British Columbia
Welcome to Park & Metro by Marcon! This SPACIOUS 1125sf 3-bedroom GARDEN SUITE offers approx. 9-ft ceiling in majority of living areas with a HUGE wrap-around patio surrounded by green bushes with a separate access from W63 Ave like a townhouse. Gourmet kitchen with high-end cabinetry, integrated Bosch S/S appliances (fridge/wall oven/hood fan/5-burner gas cooktops), engineered quartz counters, wide plank laminate flooring throughout & A/C. Expansive windows & glass railings to optimize natural light. Pet & Rental friendly with some restrictions. Short walk to Winona Park, T&T, Cineplex, banks, restaurants, Skytrain, Bus. QUIET NEIGHBOURHOOD with ULTIMATE CONVENIENCE! 2 parking spots & 1 locker. Catchment: Churchill Secondary with IB program. (id:57557)
605 1225 Richards Street
Vancouver, British Columbia
WELCOME TO EDEN ON RICHARDS- This charming and bright SOUTHEAST facing studio offers a modern and efficient layout w/no wasted space, breakfast bar, cozy electric fireplace and huge sunny balcony. Built by Bosa with a thoughtful and large in-suite den: with potential be a WFH office, creative studio, fitness room, or pantry. Home complete with 1 storage locker. Amenities include a guest suite, bike room, well-appointed gym, yoga area, hot tub, steam room, a lounge with an outdoor courtyard, and a caretaker. With every convenience within walking distance - from the seawall and parks to grocery stores and the Canada Line station - the ultimate destination for those like to live/work/play in Downtown's most coveted street. (id:57557)
#42 2505 42 St Nw
Edmonton, Alberta
Fantastic opportunity in Bisset. This 913sq ft bungalow features a great layout with a total of 4 bedrooms 2 bathrooms, 2 living areas, partial finished basement, and so much more. This home is in a great location, close to shopping, schools and public transportation. A gem in Bisset with great value. (id:57557)
708 - 245 Kent Street
Ottawa, Ontario
Hudson Park offers chic Manhattan-style urban living in the heart of downtown Ottawa. This bright and modern corner unit features north and east exposures, an open-concept layout with hardwood floors, granite and marble countertops with undermount sinks, large windows, and a spacious balcony perfect for enjoying the city views. Contemporary finishes and modern hardware throughout add a polished touch. Includes 6 appliances, underground parking, and storage locker. Ideally located steps to Ottawas business district, shops, restaurants, pubs, and transit. Enjoy premium building amenities including a fitness centre, rooftop terrace with BBQ, party room, and more. Pet-friendly and perfect for professionals seeking a stylish downtown lifestyle. (id:57557)
9432 148 St Nw
Edmonton, Alberta
Prime opportunity in sought-after Parkview! This exceptional 65' x 140' (851 m²) lot is ideally located across from Mackenzie Ravine. With RS zoning and a unique position at the ravine’s end, the property offers potential for subdivision, infill, or multi-family development. The existing home offers spacious living room and upgraded kitchen, 3 bedrooms on the main floor, a finished basement, and a double detached garage with alley access. Fully finished basement! Features include vinyl plank flooring, built in closet shelving, jacuzzi tub, windows replaced (2010), upgraded bathroom, basement walls all re-insulated and sewer line replaced 2-3 years ago. Parkview is known for its mature tree-lined streets, generous lot sizes, and ravine views and access—just minutes from downtown. Families will appreciate nearby Parkview School (K–9) and St. Rose Junior High, along with convenient access to local shops, parks, and the expansive river valley trail system. A perfect blend of urban living and natural beauty. (id:57557)
192 Myers Road
Cambridge, Ontario
Welcome to this exceptional property at 192 Myers Road that offers the perfect combination of modern upgrades, functional space, and outdoor enjoyment. Situated on a beautifully landscaped 1/3 acre lot, this home features a fully refinished basement with a separate entrance, offering excellent potential for an in-law suite or private guest quarters. The main level showcases an updated kitchen with contemporary finishes, along with tastefully renovated bathrooms that add a fresh, stylish touch throughout the home. Upgraded lighting fixtures illuminate each room, enhancing the warmth and character of the space. Outdoors, the property truly shines with beautiful concrete work around the property and an impressive driveway providing parking for 15+ vehicles ideal for extended family, guests, or recreational toys. Enjoy summer days in the on-ground pool or relax year-round in the hot tub, or cook up a feast with the outdoor kitchen featuring a pizza oven, all set within a private, tree-lined yard. A heated shop adds incredible value for hobbyists, car enthusiasts, or anyone in need of extra workspace. This home is the perfect blend of comfort, practicality, and luxuryan ideal choice for growing families or multi-generational living. (id:57557)
15 - 3300 Culp Road
Lincoln, Ontario
Come live the easy life in the heart of Vineland while living amongst the vineyards and many wineries! This immaculate town home is meticulous with many amazing upgrades which include engineered hardwood flooring, lighting, natural gas BBQ hook up, quartzite countertops, shiplap accent and barn board accents and upgraded taps and lighting! You will love the amazing open concept feeling in this bungaloft with main floor primary bedroom with ensuite with shower and double sinks and large walk in closet too! The upper loft is a great space to stay in the action of the home! This home offers a little a bonus of a third bedroom or office area with skylights just off the loft area! Convenient main floor laundry with some added cabinets helps for extra storage! This is a must see home and Vineland is a quant little town to explore and live within the beauty of Niagara! Commuters don't be shy this is easy hwy access too! (id:57557)
1179 Barleymow Street
Mississauga, Ontario
***WORK PERMIT AND STUDENT WELCOME!!!*** Welcome to 1179 Barleymow, Located On a Quiet Street in a Centrally Located Area of Mississauga. Gorgeous Detached Home! 3 Bedroom Home With Finished Basement. Double Garage. Long Drive Way Give You Extra Parking Space. No Side Walk!!! The Upgrade Kitchen With S/S Appliances, Quartz Counter Top, Custom Cabinetry, Breakfast Bar Island, Upgraded Backsplash. Open Concept Layout, Hardwood Floor, Pot Lights On Main. The Master Bedroom Features An Upgraded Ensuite & A Large Walk-in Closet. Another 2 Good-Sized Bedrooms & A Upgraded Washroom W/Glass-Enclosed Shower. Finished Basement Features Rec Room & Lots of Storage Space! Interlock Front Walk and Backyard Patio. Large Fenced Backyard Creates Safe Haven For Children To Play. Situated On a Safe, Quiet Street In a Prime Location With Multiple High Rated Schools Within Walking Distance, Square One Shopping Center, Multiple Parks, Highway 403 & 401 Within 10 Minutes! (id:57557)
176 Waneta Drive
Oakville, Ontario
Live just steps from Lake Ontario in prime Southwest Oakville. This luxurious custom-built residence is perfectly situated on a fully Landscaped PREMIUM CORNER LOT, an extra-wide driveway with premium aluminum tinted glass garage doors & fully fenced yard w no sidewalk offering over 4,930 SQ. FT. of curated luxury living space.Step through a grand entry with a 9 FT statement door into a dramatic foyer, setting the tone for a warm aesthetic. A MAIN FLOOR OFFICE with expansive windows and a glass wall offers a serene workspace filled with natural light. The sun-drenched great room features SOARING 21-FT CEILINGS and a striking floor-to-ceiling FLUTED STONE FIREPLACE, delivering a bold architectural statement while maintaining a clean, minimalist ambiance. SKYLIGHTS and decorative ceilings with COVE LIGHTING add layers of texture and light throughout. Entertain effortlessly in the SEPARATE FORMAL DINING ROOM, which flows to your Pantry/Servery space with CUSTOM SHELVING, into the heart of the home, an expansive designer kitchen with a large WATERFALL ISLAND, floor-to-ceiling custom cabinetry, WOLF & THERMADOR integrated appliances, and DUAL WALKOUTS to the backyard. The outdoor space features a COVERED PORCH AREA equipped with an outdoor speaker system, fan, and potlights, perfect for enjoying your morning coffee or hosting large gatherings.The upper level offers 4 generously sized bedrooms. The primary retreat boasts a spa-inspired 5-piece ensuite with a freestanding soaking tub, HEATED FLOORS, double vanity, and TWO LARGE CUSTOM WALK-IN CLOSETS.The FINISHED WALK-UP basement offers exceptional versatility with a large recreation area, a BUILT-IN WET BAR w WINE FRIDGE, WINE ROOM, 2 guest bedrooms, a full BATHROOM, and a Walk-Out to a Covered Porch.Just minutes from Top Rated Schools Including St. Thomas Aquinas Catholic Secondary School, Appleby College, W.H. Morden Public School, Morden Park, Downtown Oakville, Old Oakville, Fortinos, the QEW, scenic parks, and more. (id:57557)
95 Quaker Crescent
Lower Sackville, Nova Scotia
Welcome to 95 Quaker Crescent! This is a beautiful 5-bedroom, 2-bath house located in the ever-growing Lower Sackville area, making it the perfect place to raise a family! Plenty of schools nearby and within walking distance from parks, grocery stores, beaches, and even the Sackville Sports Stadium, among other amenities! Showcasing a finished basement and a beautiful yard with a recently built patio deck, you can relax in the hot tub as you watch the young ones swing on the old tree in the backyard! With a recently installed new shingle roof, this house needs nothing except someone to call it home! (id:57557)
88 30989 Westridge Place
Abbotsford, British Columbia
Welcome to Brighton at Westerleigh! This 3 bed, 2.5 bath corner unit townhouse in Abbotsford West offers greenbelt views, extra privacy with no neighbour on one side, and a well-maintained interior. The open-concept main floor features a modern kitchen, dining area with balcony access, and a bright living space. Enjoy a private, elevated yard great for kids and outdoor time. Perfect for young families: just a 5-minute walk to Rick Hansen Secondary School and a short drive to Valley Golf Course. Enjoy exclusive access to Club West with resort-style amenities including a pool, hot tub, gym, movie theatre, indoor hockey rink, BBQ area, and playground. Close to schools, parks, and shopping-this is the ideal family home! (id:57557)
#5 12715 81 St Nw
Edmonton, Alberta
Ideal for first-time home buyers or savvy investors, this bright and spacious 2-bedroom, 1-bath condo offers 790 sq ft of comfortable living space with a private balcony. The renovated kitchen features stylish wood cabinets, Corian countertops, and stainless steel appliances. Enjoy newer flooring, fresh paint throughout, and an abundance of natural light from large windows. The open-concept living and dining area provides a versatile space perfect for entertaining or relaxing. This well-maintained unit includes powered parking and is conveniently located near the Yellowhead, public transit, and shopping. A great opportunity at an affordable price—don’t miss out! (id:57557)
7723 82 Av Nw
Edmonton, Alberta
ATTENTION INVESTORS AND DEVELOPERS Exceptional redevelopment opportunity in King Edward Park. Situated on a massive OVER 5,400 sqft lot, ideally located on a vibrant street, whyte ave known for its diverse restaurants and energetic atmosphere. this charming bungalow offers tremendous potential to build a luxurious single-family home or duplex. Located in one of Edmonton’s most sought-after and rapidly evolving infill communities, this property is just steps from Mill Creek Ravine, Campus Saint-Jean, schools, shopping, and within walking distance to the NEW Valley LRT. The main floor features two spacious bedrooms, a full bathroom, and a bright living area, while the basement includes an additional bedroom, 4-piece bath, second living space, SECOND KITCHEN, and a SEPARATE ENTRANCE. This home is ideal for rental income or long-term investment potential. Live in, rent out, or redevelop. Opportunities on a massive lot in a prime location are rare. Don’t miss out!!! (id:57557)
1408 8th Avenue N
Saskatoon, Saskatchewan
This well-maintained property sits on a quiet street in North Park - perfectly located near schools, transit, river trails, and downtown. Inside, you’re welcomed by a cozy living room and bright kitchen featuring Spanish-style arches, rustic brick accents, and a glass cabinet over the island. Enjoy ample counter space, a double sink, and a JennAir downdraft stove (with indoor BBQ option), plus a KitchenAid fridge with water and ice. The bright dining room is perfect for gatherings and leads to two spacious main-floor bedrooms and a 4-piece bath with a vintage clawfoot tub. Upstairs, the large primary bedroom features his-and-hers double closets and a luxurious 5-piece bath with a jacuzzi tub, dual sinks, and a custom neo-angled shower. A sunny adjoining room makes a great office or den. The basement offers excellent laundry and storage space. Outside, you'll discover a private, fully fenced backyard with underground sprinklers, a covered deck, a hot tub, and a smoker—ideal for relaxing or entertaining. The 24×20 heated garage and interlocking brick driveway offer convenience and extra space. Recent upgrades include a new furnace, A/C, tankless water heater, and roof—ensuring comfort and efficiency for years to come. This home is the perfect blend of vintage charm and modern convenience. Contact us to learn more or schedule a showing! (id:57557)
11 Sandy Road
Diefenbaker Lake, Saskatchewan
Discover the ideal spot to build your dream getaway — or permanent retreat — at Lake Diefenbaker. Water Access: Just steps from shoreline trails that connect to the Trans-Canada Trail, plus other amenities include a double sports court, picnic parks and shoreline parks. A 200-slip inland marina offers electrified and non-electrified slips, fuel, water, washrooms, and fish-cleaning facilities makes this resort village a perfect choice for boating and fishing enthusiasts. Located 1 hour south of Saskatoon on paved highways makes your lot ideally located and easy to get to. Phone today to find out how this oversized lot can make all your LAKE LIFE dreams come true! (id:57557)
29 Libra Avenue
Richmond Hill, Ontario
Beautiful & Sun-Filled Detached Home In Prime Location in Rougewood Community. Approx 2300 SF' Functional Layout With A Finished Basement Featuring A Recreation Room, Wet Bar & Versatile Spaces Including A Gym Or Children's Play Area. Landscaped Yards With Interlocking Driveway. Top Ranking Schools: Bayview Secondary School IB And Silver Stream School Within Walking Distance. Close Proximity To Grocery Stores, Shopping Plaza's, Public Transit, Banks, Community Centre & Parks. Property Being Sold "As Is" (id:57557)
198 Paradelle Drive
Richmond Hill, Ontario
MOVE - IN Ready ...... Freshly Painted ...... Absolutely stunning 4-BEDROOMS detached house built by Acorn., Beautiful upgrades, 9 Ft Ceiling on main and second floor. A Beautiful Kitchen With backsplash, Stone Counter Top & Under-Mount Sink. Close to all amenities, shopping, medical Centre, Lake Wilcox area, public and private schools. Oak Ridges Community Centre offers an elegant and spacious living experience. Featuring a convenient SECOND-FLOOR LAUNDRY, this home is designed for comfort and practicality. HARDWOOD flooring in main floor ( Living, Dining & Family rooms), stairs and upper hallway enhancing the homes warm and sophisticated ambiance. Ideally situated just minutes from Highway 404, the GO Stations (Bloomington & Aurora) and a well-connected transit system, this residence provides seamless access to the city while maintaining a peaceful suburban charm. ..........Enjoy The Location With This MOVE - IN Ready HOUSE!.......... (id:57557)
1010 - 35 Mariner Terrace
Toronto, Ontario
Bright & Spacious 1+Den in the Heart of Toronto! South Facing Unit, Views of the Lake! Large Den. Hydro, Heat, AC, & Water Included! Exclusive Access to the Buildings 30,000 SQFT of Amenities. Full Size Indoor Swimming Pool, Hot Tub, Tennis Courts, BBQ Courtyard, Basket Ball Court, Sauna, SPA, Bowling Alley, Ping Pong & Billiards Tables, Full Gym & Running Track. Walk to Union station, Scotiabank Arena, The Financial District, Restaurants, Shopping, and so much More! (id:57557)
6404 - 1 Bloor Street E
Toronto, Ontario
Spectacular executive suite with unobstructed 64th floor panoramic views of Toronto and Lake Ontario. This suite is part of the exclusive sky collection of larger suites at the top of One Bloor. It features an open concept living area with separate dining, open kitchen with centre island, and walkout to a huge south facing balcony with views north, east, south, and southwest. There are two spacious king-size bedrooms, including one ensuite and one semi-ensuite, both with ample storage. In the entryway there is also a home office or study alcove. Extensive upgrades include premium hardwood flooring, SubZero and Wolf appliances, natural stone bathrooms, and motorized shading in all rooms (see virtual tour for video clip). See second virtual tour to view unobstructed panoramic views of the city and the lake. One premium P3 parking space and one storage locker included. ***** One Bloor offers 5-Star hotel inspired amenities include 24 hour concierge, spa facilities with co-ed and private hot tubs, cold plunge, surround showers, indoor/outdoor pools, 3 rooftop terraces, working/study lounges, party room, and a large well-equipped fitness centre. ***** This property offers direct indoor access to TTC Bloor Station and easy access to the Bloor St underground shopping concourse with connections to W Hotel, Holt Renfrew Centre, and The Manulife Centre. Steps to Yorkville shops, cafes, and restaurants. Walking distance to Queen's Park, major hospitals, and University of Toronto. (id:57557)
1807 - 28 Wellesley Street E
Toronto, Ontario
Welcome to the Luxury Vox Condo In The Heart Of Downtown Toronto!! Corner 2 bedroom! Partially furnished. Next To Wellesley Subway Station. Walking Distance To U Of T & Ryerson University, Hospital & Entertainment District. Transit Score Of 98/100 & Walk Score Of 99/100. Gorgeous View With Modern Finishes, Designer Kitchen With Extended Cabinets, Fitness Room, Party Room, Games Room, Lounge, Bbq Terrace & More. **EXTRAS** Integrated Appliances- S/S Stove, S/S Fridge, S/S Dishwasher, Built-In S/S Microwave. In-Suite Stacked Washer And Dryer. High Smooth Ceilings, Hardwood Floor, Kitchen With Backsplash And Fixtures (id:57557)
2208 - 75 Canterbury Place
Toronto, Ontario
Yonge/Finch Bright and Spacious One Bedroom Apartment, Amenities Include 24 Hours Concierge, Exercise Rm, Party Rm, Visitors Parking & More. Steps To North York Centre, Finch Station, Shopping, Grocery, Restaurants, Services, & Close To Hwy. (id:57557)
902 - 15 Grenville Street
Toronto, Ontario
Karma Condos. 1 Bedroom + Den Suite, Den Can be Used as office/Sec br. Designer Kitchen Cabinetry With Built-In Appliances & Stone Counter Tops. Bright Floor-To-Ceiling Windows With Laminate Floor Throughout, Downtown Toronto City Views! Walk To University Of Toronto, Toronto Metropolitan University (Ryerson), George Brown, Major Hospitals, Queens Park, TTC Subway, Yorkville Shopping, Financial & Entertainment Districts. Party Room, Gym, Roof Top Terrace,24Hr Concierge (id:57557)



