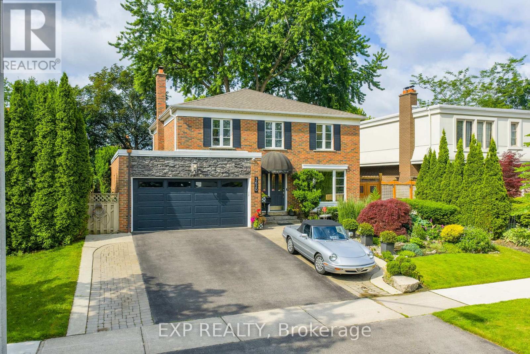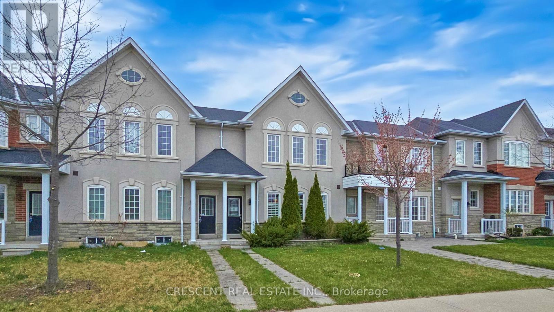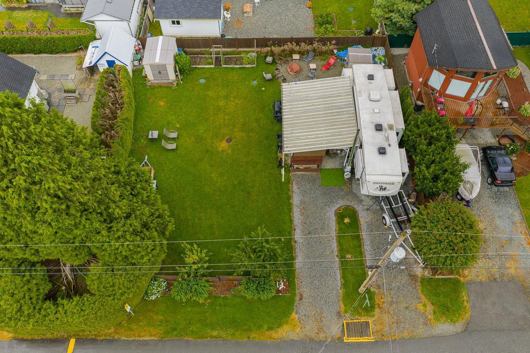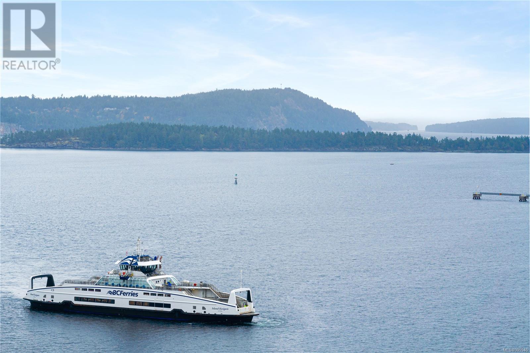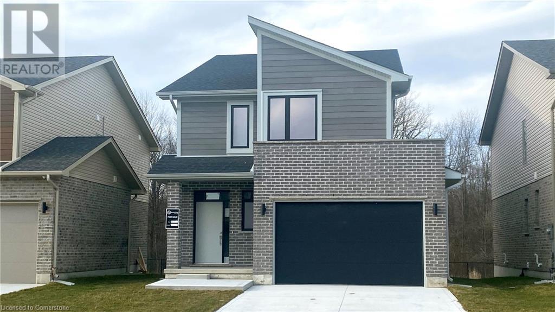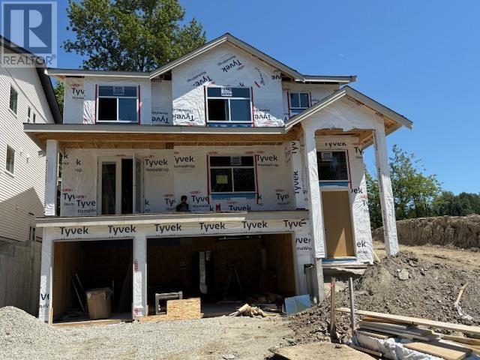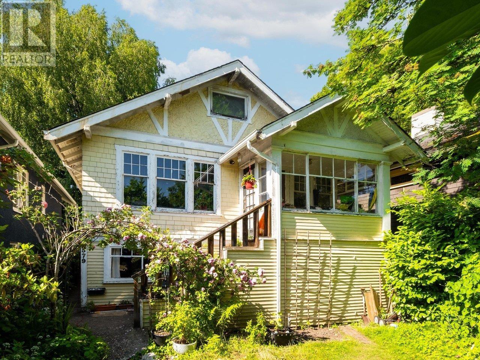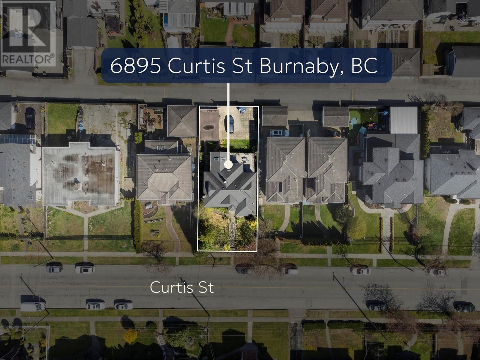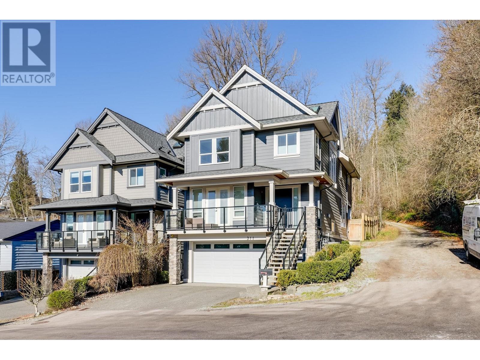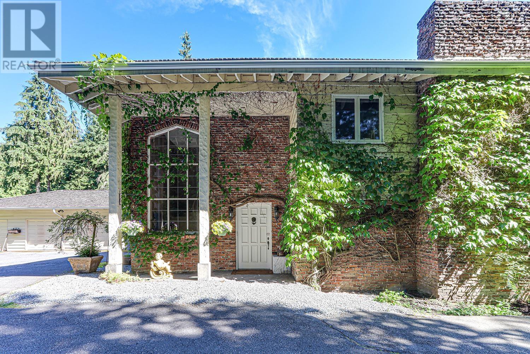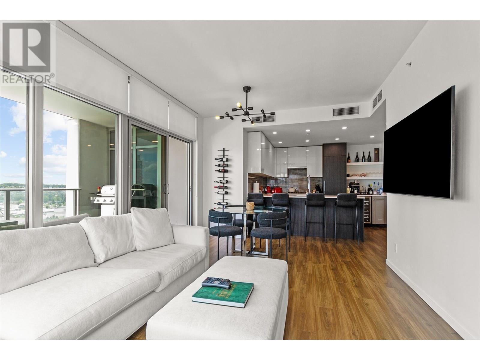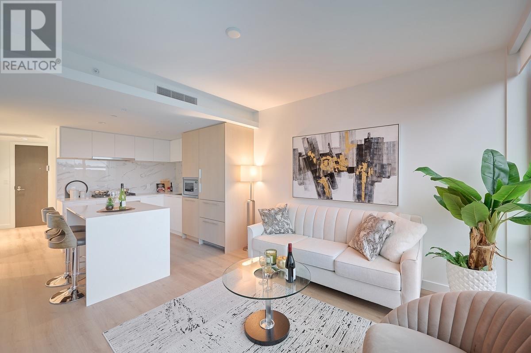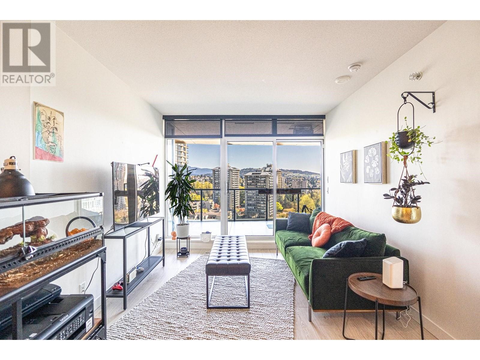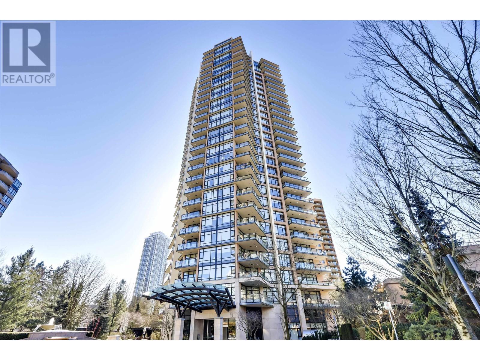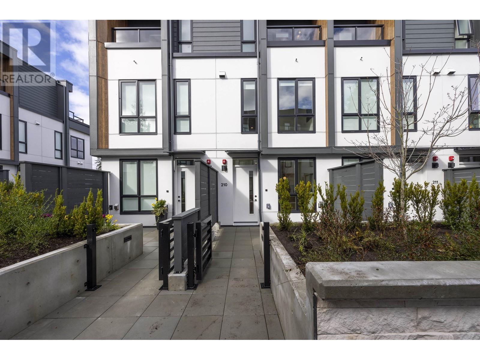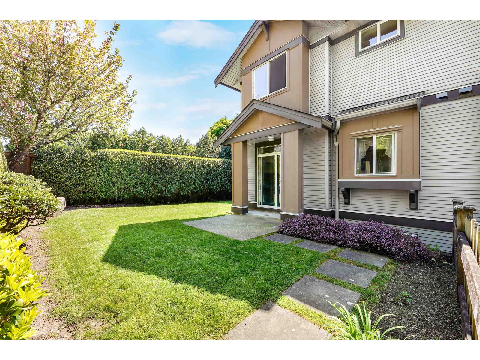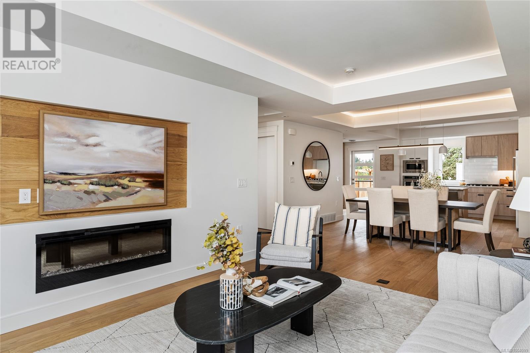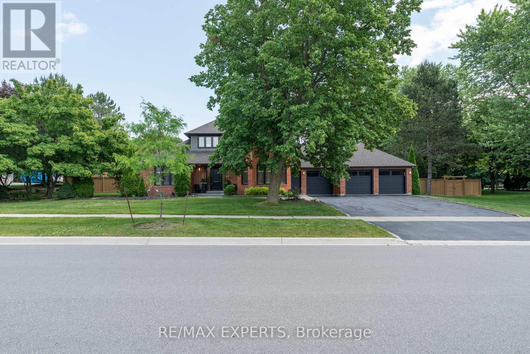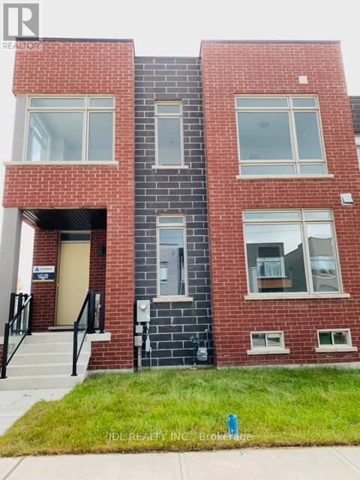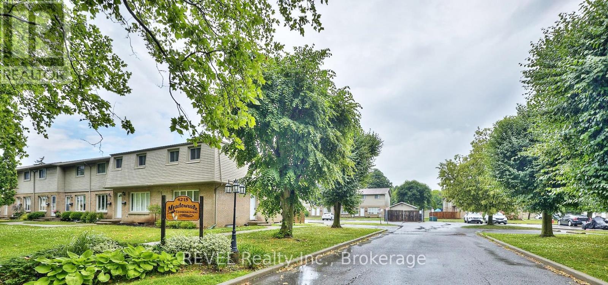3620 Ponytrail Drive
Mississauga, Ontario
If Pinterest designed a home, THIS would be it! Nestled in an urban oasis surrounded by nature, this serene retreat features lush landscaping, mature trees, and vibrant gardens. Perfect for making memories, the spacious new deck -- complete with a private hot tub -- is ideal for morning coffee or summer BBQs with family and friends. Step inside to discover a newly renovated home where you will find abundant, top-to-bottom built-in cabinetry, a chef's kitchen (newly renovated) with quartz countertops/island and thoughtful storage solutions. Elegant wainscoting, hardwood flooring and custom finishes elevate every room. The open-concept kitchen flows seamlessly into the dining and family areas, all overlooking a tranquil backyard and lush green space. Newly built sunroom addition adding more square footage to walk easily to the BBQ, deck & backyard. Perfect for everyday living and entertaining. Upstairs, you'll find four generously sized bedrooms, including a primary suite with a fully renovated modern ensuite and ample closet space. The basement offers fantastic multi-generational potential with a large rec room, bedroom (currently used for storage), 3-piece bath, and easy conversion into a self-contained suite. Cozy up by one of three fireplaces. Located just minutes from Hwy 427, Pearson Airport, Longos, Sheridan Nurseries, Markland Wood Golf Club, and scenic Etobicoke Creek trails -- this home offers the best of Toronto living without the Toronto transfer tax rate. Urban tranquility meets timeless design. Welcome home! (id:57557)
216 Omand Dr Nw
Edmonton, Alberta
Discover luxury living in this rare and meticulously maintained Executive Bungalow in desirable Ogilvie Ridge. This home embodies elegance and comfort, making it perfect for discerning buyers seeking a touch of sophistication. Only steps away from Whitemud Creek ravine with scenic trails. The landscaped backyard features a serene waterfall & massive stone patio, creating a beautiful 'private oasis'. The main level boasts vaulted ceilings, floor to ceiling wrap around stone fireplace & newer hardwood floors creating warmth & character. The lower level is a haven for entertaining, equipped with a stylish pool table and 14' wet bar. Enjoy peace of mind with two new, energy-efficient furnaces installed in 2024. Grade 1 high-quality cedar shake roof, replaced in 2014, provides both aesthetic appeal and longevity. This property is a must see, adorned with countless upgrades and top-of-the-line finishes, ensuring every detail speaks to comfort and quality. This home seamlessly blends luxury and functionality! (id:57557)
11748 University Av Nw
Edmonton, Alberta
MIDCENTURY GEM WITH GORGEOUS VIEWS IN WINDSOR PARK Welcome to the Lord Residence, an architect-designed midcentury home, eligible for historic designation and funding, just steps from the University of Alberta, Cross Cancer Institute, and the river valley. Set on a 9,800+ sqft lot, this one-of-a-kind property offers vaulted ceilings, oversized windows with treetop views, and a distinctive open layout. The upper level features a welcoming lobby, expansive living and dining areas, a renovated galley kitchen with quartz counters, waterfall island, and stainless appliances, plus a king-sized primary with 4pc ensuite, and an office. The lower main level includes three more bedrooms, a family room, and a 4pc bath. Carefully preserved original character-wood walls, vintage lighting, cork flooring, and built-ins-blends with modern upgrades like LED pot lights, rooftop glass railings, and a new torch-on roof. 200 Amp service, and more. Walk to Square One Coffee, Windsor Park School, and River Valley Trails. (id:57557)
214 - 2404 Haines Road
Mississauga, Ontario
Welcome to 2404 Haines Road Unit 214Excellent Location Rare Second-Floor Office SpaceClean and recently renovated, this approx. 549 sq. ft. unit offers a rare opportunity to create your ideal workspace. Be the first to design and customize the layout to suit your business needs.Perfect for professional office useBright, well-maintained spacePlenty of parking availableLocated in a highly accessible and desirable area (id:57557)
1520 Garnet Avenue
Mississauga, Ontario
60' X 140' lot in the prestigious Mineola East, this property offers endless possibilities for end-users and builders alike. Whether you enjoy the well-maintained home with its expansive yard or embark on a new build, this property is a rare find brimming with potential. The home, which has been lovingly cared for, features a solid structure with three bedrooms and hardwood flooring throughout the main floor. It also includes a fully finished basement and two bathrooms. Recent upgrades completed within the last three years include the kitchen, furnace, AC, and deck. Additionally, the oversized approximately 400 square foot deck is perfect for hosting summer gatherings, providing a seamless transition from indoor to outdoor living. With its undeniable charm and exceptional location, this hidden gem combines tranquillity with convenience, offering the best of both worlds. Minutes To Port Credit & The Waterfront Trails. Close To Parks, Schools, Shopping, Restaurants, Transit, Highways, Trails and Much More! (id:57557)
24 Coldwater Road W
Severn, Ontario
Solid 7-unit mixed-use building in downtown Coldwater, consisting of 6 residential one-bedroom units and 1 long-standing commercial tenant. Current rents offer a compelling 45% upside to market, making this a strong long-term investment with immediate growth potential. All tenants pay their own hydro, and each residential unit is equipped with its own furnace, keeping operating costs low. The roof was replaced in 2023, and the property has been well-maintained throughout. Priced attractively at $115,000 per unit with a 5.8% cap rate in place. This building forms part of a broader portfolio featuring 29 residential and commercial units, all located on the same block ideal for buyers seeking scale and efficiency in an emerging rental market. (id:57557)
11 Ottaway Avenue
Barrie, Ontario
Motivated Seller! Offers Anytime! Open House 2-4 Every Sunday. Located In Barrie's Desirable Wellington Neighbourhood!Newest Home On A Quite St! Built In 2017/2018. Safe, Family Oriented Area With Proximity To Top Rated Schools, Shopping Malls, Grocery Stores, Multiple Restaurants, Royal Victoria Hospital, Downtown Of Barrie. Quick Access To HWY 400. What Makes This House Stand Out? This Thoughtfully Designed House Offers The Space, Layout, And Flexibility That Today's Buyers Value Most. Whether You're Accommodated Extended Family Or Planning A Future Potential Income Setup - This Property Delivers Comfort And Smart Potential In One Of Barrie's Most After Communities. Open Concept Main Floor Features Hardwood Floor,Pot Lights,Gas Fire Place. Chef Dream Kitchen With Central Island And Granite Counters Is Equipped With Stainless Steel Appliances.3 Spacious Bedrooms And 2 Full Bathrooms On Main Level ( Including En-Suite).Finished Basement With Additional Two Bedrooms, One 3 Pcs Bathroom, Second Laundry, And Separate Entrance - Perfect For In-law Setup, Guest Suite, Or Future Kitchenette Conversion. Laundry On Both Levels - Ideals For Multigenerational Living. Double Car Garage.Extended Driveway For 6 Cars.Fenced Backyard With Mature Trees. Your Clients Won't Be Disappointed! (id:57557)
2008 - 38 Honey Crisp Crescent
Vaughan, Ontario
- Open Concept Mobilio Studio Apartment On 20th Floor - Open Concept Kitchen Living Room - Ensuite Laundry, Inbuilt Stainless Steel Kitchen Appliances Included. Engineered Hardwood Floors, Stone Counter Tops. Amenities To Include State-Of The-Art Theatre, Party Room With Bar Area, Fitness Centre, Lounge And Meeting Room, Guest Suites, Terrace With Bbq Area And Much More. (id:57557)
29 Vettese Court
Markham, Ontario
Discover the charm of 29 Vettese Crt, a meticulously updated and well-cared-for freehold home offering 3 bedrooms and 4 bathrooms, nestled on a quiet court in one of Markham's most desirable neighbourhoods. The main floor offers a bright, airy, open-concept layout free from carpets and abundant natural light. The spacious kitchen is complete with modern stainless steel appliances and quartz countertops. Upstairs, you'll find three generous bedrooms, a primary room with a walk-in closet, and a 4pc ensuite bathroom. The fully finished basement presents endless possibilities, offering extra space for a recreation room, home office, or guest suite. Step outside to your private, fenced backyard, perfect for relaxation or entertaining, leading to a detached single-car garage and an oversized driveway tucked away on a quiet court. Enjoy the convenience of living minutes from top-rated schools, Rouge National Park, the Markham Green Golf Course, shopping, public transit, and major highways. (id:57557)
3211 - 38 Lee Centre Drive
Toronto, Ontario
Luxury Ellipse Condo + New Upgraded One Bedroom Corner Unit * High Floor W/Spectacular West View * Functional Layout * New Laminate Floor(2024) * Open Concept Kitchen * Fantastic Location: Steps To TTC, GO Transit, LRT, Hwy 401, Scarborough Town Centre, Centennial College & U of T. Super Recreational Facilities Include 24-h Concierge, Indoor Swimming Pool, Whirlpool, Sauna, Exercise Room, Party Room W/ Kitchen, Table Tennis, Library, Private Patios, Guest Suite And Indoor Visitor Parking. (id:57557)
2 James Gray Drive
Toronto, Ontario
Prime North York property, This well-maintained 5-level backsplit is uniquely designed with three separate entry units, each with its own washroom, Newer hardwood floor throughout, Upgraded kitchen cabinets on main, New light fixtures & Pot lights in living / dining room, Stone fireplace in family rm, Three private entrances to each level perfect for multi-generational living or generating high, stable rental income from nearby CMCC students. Conveniently located within a 5-minute walk to CMCC College, Zion Heights Middle School, and A.Y. Jackson Secondary School, as well as close to a shopping mall, community center, and public transit. Notable upgrades including Hardwood floor, Cabinet & Granit counter top in the kitchen, light fixtures, This property offers a rare opportunity for comfortable self-living or an excellent investment with rental income potential. (id:57557)
16 Sagewood Drive
Toronto, Ontario
*DENLOW PS/WINFIELDS MIDDLE SCHOOL/YORK MILLS CI SCHOOLS***LUXURIOUS** Interior--Intensive **Renovation(Spent $$$, 2024 & 2019 & 2016)**"STUNNING" --- This Beautiful, Elegant Family home offers an UNIQUE 3cars on **84Ft frontage lot**,boasts exceptional living space & LUXURIOUS---Intensive/Top-Of-Notch Renovation in 2019/2016 by its owner, Nestled in the coveted Banbury neighbourhood. This 5Bedrooms and 6Baths Property is a Designer-renovated home with total **6000 sqft** of Living space(2FURANCES/2CACS), approximately **4000 sqft(1st/2nd floors)** with Impressive & Extensive Millwork, Outstanding Craftmanship, Materials & Finishes. A new Wrought iron entry door greetes by a stunning two-storey vestibule with floor to ceiling wainscoted walls leading to a beautifully, well-appointed office. The main floor features an expansive living and dining room, with fully renovated surfaces, smooth & pot-lit, moulded ceilings and wide oak flooring throughout. The enlarged kitchen, breakfast and family room, open to a private backyard, perfect for every day your family living. The kitchen features a custom designer English framed inset kitchen by *Bloomsbury* Fine Cabinetry, a made-to-order paneled SUBZERO Fridge/Freezer,WOLF Gas Range,MIELE Dishwasher & a Centre Island, seamlessly meets a generous-sixed breakfast for functionality. Featuring mudroom and laundry room from direct access garage on main floor. The second floor includes five large bedrooms and three bathrooms. The private primary bedroom provides a generous-sized bedroom & renovated ensuite. The fully finished basement offers a large rec room with 2pcs ensuite, gas fireplace, wet bar---potential a great/game room with 3pcs ensuite(great potential of bedroom area)**Great access to TTC routes, Excellent public and private schools--Crescent, TFS, Bayview Glen, Crestwood, Denlow PS, Windfield MS, York Mills CI & Close To Banbury Community Centre,Banbury Tennis Club, Edward Garden, Ravines & More*This is a MUSTSEE hom (id:57557)
3504 - 15 Grenville Street
Toronto, Ontario
###FURNISHED###CAN DO SHORT-TERM FROM NOW TO AT MOST AUG. 31, 2025 AT DISCOUNTED RENT 3300/M, THE RENT WILL BE BACK TO 3800/M STARTING FROM SEP. 1, 2025, ONE YEAR LEASE POSSIBLE.99 Walk Score,803 Sf + 118 Sf Balcony, Comb 921 Sf. Right On The Corner Of Yonge & College, Close To Everything, Incl Subway, Ttc, Restaurants, Shopping, U Of T, And Toronto Metropolitan University. Corner Suite, Spectacular Panoramic Unobstructed View. Excellent Layout With Split Bed Rms For Added Privacy. 9' Ceiling Fl To Ceiling Windows. Lux Open Concept Kitchen W/ Granite Counter + S/S Appl. (id:57557)
22 9053 Shook Road
Mission, British Columbia
Escape from Reality to your own private getaway lot at beautiful Haztic Lake! This spacious 75 x 75 ft. lot is perfectly located in Sundorn Estates on Hatzic Island, 1hour from Vancouver, just a short walk to your own private lake front, swimming area and boat dock-ideal for Summer fun such as fishing, swimming, water skiing, boating and lakeside relaxation. Fully serviced with 100 amp power, water, septic and ready to enjoy! Includes 40" steel over hang, 10 x 10 shed and fire pit. Call now!!! (id:57557)
134 Cityscape Boulevard Ne
Calgary, Alberta
NO CONDO FEE ! Don’t Let This Exceptional Opportunity Slip Away! Presenting a meticulously maintained abode boasting four spacious bedrooms and three and a half elegant bathrooms, nestled within the vibrant community of Cityscape. This distinguished townhome is particularly appealing as it bears no condominium fees, thus affording you the liberty to relish in your property without the burden of additional monthly expenses. It seamlessly harmonizes modern aesthetics with functional living. Strategically situated in a coveted locale, this residence epitomizes both convenience and sophistication. Its proximity to verdant parks, diverse shopping options, exquisite dining establishments, and major transportation arteries enhances the allure of this remarkable property. Upon entering, one is warmly welcomed by the inviting main floor, which encompasses a generous living area, an elegant dining space, and a chef’s dream kitchen. This contemporary culinary haven not only delights the eye but also serves as a highly functional centerpiece, ideal for culinary aficionados. The main floor is further complemented by a conveniently located half-bathroom and access to an attached two-car garage, providing ease of ingress and egress from the rear lane, thus ensuring a perfect balance of comfort and practicality. Ascend the staircase to discover three generously proportioned bedrooms alongside two full, tastefully appointed bathrooms. The master bedroom with its private ensuite bathroom, exudes a luxurious ambiance and offers ample space, creating a private sanctuary for rest and rejuvenation. The additional bedrooms are equally well-appointed, sharing a lavish four-piece bathroom, and are versatile enough to accommodate a growing family, guests, or even a dedicated home office. This upper level also features a quaint bonus room, brimming with potential for various utilizations, and grants access to a full-width balcony—an idyllic spot for enjoying your morning coffee or hosting de lightful evening barbecues while soaking in picturesque sunsets. A standout feature of this remarkable townhome is the fully developed basement, easily accessible from the garage. This basement includes an additional bedroom, a full bathroom, and a cozy living area, while the basement kitchen further enhances its versatility, making it an ideal retreat for guests or extended family. With its contemporary amenities, thoughtful layout, and the unparalleled advantage of having no condo fees, this exquisite townhome in Cityscape transcends mere residency; it offers a refined lifestyle. Do not let this chance to claim your dream home pass you by—schedule your private viewing today and indulge in the epitome of contemporary townhome living! (id:57557)
4521 Hames Crescent
Regina, Saskatchewan
Schools, parks, shopping! Harbour Landing has it all! Including this over 2100 sq ft, 6 bedroom, 4 bathroom home. Welcome to 4521 Hames Cres! Large windows fill the home with natural light, complementing the 9 ft ceilings on the main level. The open-concept great room features a natural gas fireplace with stacked stone surround—perfect for cozy evenings. The kitchen is built for both style and function, with granite countertops, tiled backsplash, undermount lighting, corner pantry, and a large island with a sink and eat-up bar. A dedicated dining area off the kitchen provides the perfect space for family meals or entertaining guests. There is direct access to the attached garage and a convenient 2-pc powder room completes the main level. Upstairs, you’ll find 4 bedrooms, a bonus room (4th bedroom and bonus room have 9 ft ceilings), convenient second-floor laundry, and a 4-pc main bath. The primary suite includes a walk-in closet and a 4-pc en suite with a separate soaker tub and shower. The fully developed basement adds even more living space, featuring 2 additional bedrooms, another 4-pc bath, and is already set up for a second kitchen—a great opportunity for multi-generational living! Outside, the home offers excellent curb appeal with a stucco exterior and a fully landscaped front and back yard. Enjoy summer BBQs on the large back deck, which has direct access off the dining area. Notable highlights include underground sprinklers, a fully insulated and drywalled double car garage, and key updates including new shingles (2022), newer central A/C, and a freshly painted deck. If you or someone you know is looking for a large fully developed home in Regina’s desirable Harbour Landing neighbourhood, contact your REALTOR® to book your own private showing! (id:57557)
211 Street W
Rural Foothills County, Alberta
TWO RESIDENCES – ONE INCREDIBLE PROPERTY!If you're looking for privacy, space, and versatility, this stunning 7-acre property offers two separate residences, expansive workshop spaces, and modern upgrades, all tucked away in a peaceful, secluded setting. With a private entrance, you won’t see any neighbors or even the highway, ensuring complete privacy and tranquility.TWO HOMES – ENDLESS POSSIBILITIESThe main home is warm and inviting, featuring 4 spacious bedrooms, 2.5 bathrooms, and a charming wood-burning fireplace. Thoughtfully updated, it includes new flooring (2020), an updated bathroom (2024), and a new water softener (2024). The septic system was serviced in March 2025.The second residence, a garage suite built in 2020, is a beautifully designed passive 2-bedroom, 1-bathroom home with concrete floors, triple-pane windows, and solar panels. This modern and energy-efficient space is perfect for extended family, guests, or rental income.PRIVATE & FUNCTIONAL OUTDOOR SPACEThe property is fully set up for country living, with full fencing for horses and a separate fenced dog yard, making it ideal for animal lovers. The landscaping was updated in 2023, creating a serene retreat with a ceremony spot for special gatherings and a wood-burning sauna, perfect for unwinding after a long day.EXPANSIVE OUTBUILDINGS & WORKSPACESFor those who need workspace or storage, the property includes a massive 10,000 sq. ft. quonset and a 1,000 sq. ft. insulated and heated garage (2020), ensuring comfort and functionality year-round. The property also includes an 800 sq. ft woodshop (which was once a horse stable). This property offers a rare combination of complete privacy, two residences, income potential, and a vast workspace all in a peaceful and secure setting. Don’t miss the chance to own this truly special acreage. (id:57557)
303 868 Orono Ave
Langford, British Columbia
Bright and modern 2 bed + den, 2 bath condo offering 864 sq ft of functional living space, built in 2020. Overlooking a serene, landscaped courtyard, this home features an open-concept layout, spacious bedrooms, in-suite laundry, and secure parking. The den provides an ideal space for a home office or guest room. Enjoy a well-appointed kitchen with stainless steel appliances and a large island perfect for entertaining. Located in the heart of Langford, you're steps from shopping, dining, gyms, parks, and transit. Just minutes to Westshore Town Centre, Belmont Market, Galloping Goose Trail, and easy highway access. A perfect blend of convenience, comfort, and community. (id:57557)
1302 38 Front St
Nanaimo, British Columbia
Imagine waking up to the morning sun while you get ready for the day, sipping your coffee, tea or breakfast drink on the large south facing patio or from the comfort of your expansive open concept living room with floor to ceiling windows watching the ever changing waterfront and then deciding if it's a walk along the stunning waterfront seawall, hiking, or biking in the nearby parks or walking to all those amazing amenities such as shopping, theater, restaurants - downtown living at it's best. This home on one of the top floors offers a wonderful 2 bedroom, 2 bathroom, tastefully upgraded home in one of the best managed buildings in Nanaimo. It comes with a large secure personal storage room, bike room and underground parking stall close to the elevator and easy to park. The pride of ownership is evident everywhere in this home and building. Move in ready with a flexible date. Be one of the awesome neighbours and people living here. Oh...did I mention how easy and convenient it was to travel or visit Vancouver with the new Hullo Fast Ferry, BC Ferries, Harbour Air Seaplanes, or Helijet. Location is perfect.. Please join us for an open house this Easter Sunday from 1-3 to see what living in one of the best locations in Nanaimo PARKING IS FREE Lots of Easter chocolates and draws. Bring one, bring them all (id:57557)
2024 Evans Boulevard
London, Ontario
ELIGIBLE BUYERS MAY QUALIFY FOR AN INTEREST- FREE LOAN UP TO $100,000 FOR 10 YEARS TOWARD THEIR DOWNPAYMENT . CONDITIONS APPLY. READY TO MOVE IN -NEW CONSTRUCTION! THE BERKELEY - sought-after multi-split design offering 1618 sq ft of living space. This impressive home features 3 bedrooms, 2.5 baths, and the potential for a future basement development , all for under 800k! Ironclad Pricing Guarantee ensures you get ( at NO additional cost ) : 9 main floor ceilings / Ceramic tile in foyer, kitchen, finished laundry & baths/ Engineered hardwood floors throughout the great room / Carpet in main floor bedroom, stairs to upper floors, upper areas, upper hallway(s), & bedrooms /Hard surface kitchen countertops / Laminate countertops in powder & bathrooms with tiled shower or 3/4 acrylic shower in each ensuite Stone paved driveway . Pictures shown are of the model home. This house is ready to move in! Deposit required is 60k.Visit our Sales Office/Model Homes at 674 CHELTON ROAD for viewings Saturdays and Sundays from 12 PM to 4 PM . (id:57557)
11016 241a Street
Maple Ridge, British Columbia
Cedar Creek Estates - The brand-new, stunning residence boasts 6 bedrooms + 6 baths, legal suite, & triple garage. This home spans over 4487 sq. ft. of meticulously designed space. The open-concept living area showcases large windows that flood the space with natural light, & a cozy fireplace for those chilly evenings. The gourmet kitchen is a chef's dream, quartz countertops, & a spacious island for meal prep & entertaining. Upstairs, the primary bedroom is an oasis of relaxation with a walk-in closet and a luxurious ensuite bath with dual sinks, private shower, & a deep soaker tub. Three additional bedrooms and multiple bathrooms provide ample space for family & guests. Appliances + blinds included. Great location that offers parks, schools, no through street, and shopping nearby. (id:57557)
4579 W 11th Avenue
Vancouver, British Columbia
Discover an exceptional opportunity in the heart of Vancouver´s prestigious West Point Grey! This home is on a south-facing 33 x 121.8 ft lot zoned R1-1 with potential for a new home, duplex, or Multiplex (FSR 1.0). Ideally located just outside UBC´s gates, enjoy the rare convenience of walking or biking to UBC campus, beaches, and Pacific Spirit Park. Experience the charm of this sought-after neighbourhood with tree-lined streets, proximity to top private schools. The vibrant shopping district of Point Grey Village is just steps away offering restaurants, shopping & services. Excellent transit access and a quick commute downtown make this a prime West Side offering. A solid long-term investment with incredible redevelopment potential in a world-class location. (id:57557)
6895 Curtis Street
Burnaby, British Columbia
Solid character home with versatile layout located in a great neighborhood for families. Upstairs offers 3 bedrooms and comfortable living area. One of the bedrooms situated in the loft equipped with a powder room & Rec Room - perfect for teenagers & entertainment space. Home offers an updated kitchen with granite countertops, All plumbing and electrical done 2006, a 2013 roof, and a fantastic oversized deck with plenty of storage throughout. Bonus 2-bedroom bsmt suite and another 2nd Separate Entry with rough-ins ready for a Studio Suite. Situated on a flat 50x114 lot with backlane access, Tons of parking and just minutes to parks, North Burnaby Secondary, Kensington Park, transit, SFU, and shopping. Ideal for families, investors, or builders-Open house: 1-3PM Saturday May 17 (id:57557)
311 Avalon Drive
Port Moody, British Columbia
Newer home with the Best of Port Moody all in one. 7 years young, 4 bedrooms + den on quiet cul-de-sac. Steps to the Rec Centre, shopping, skytrain & Rocky Point. Large kitchen with 7' island/eating bar. Quality decor appliances and quartz countertops open to the dining room and family room, 9" ceiling, extra large pantry, laundry room and bright, open office/den on the main floor. Access the fenced rear yard from the main level to enjoy bbq's. 4 bedrooms up, 2 with ensuites and the primary bedroom has a vaulted ceiling and ensuite bath. Easy suite conversion down, peek a boo Inlet view, lots of parking, built-in vacuum, air conditioning, 200 amp power, power blinds, sprinkler system. Many extras and all in "move in" shape. Come for a look. (id:57557)
597 Hadden Drive
West Vancouver, British Columbia
For the first time in 30 years, an unparalleled opportunity awaits to own a prestigious 1.60-acre lot in the exclusive British Properties of West Vancouver. Nestled in a private and serene location, this expansive lot offers a flat building site, perfect for constructing a world-class mansion. Surrounded by natural beauty and tranquility, this property provides the ideal setting for a luxurious estate, boasting ample space for grand architectural designs and exquisite landscaping. Embrace the chance to create your dream home in one of the most sought-after neighborhoods, offering privacy, exclusivity, and proximity to all the amenities West Vancouver has to offer. Don't miss out on this rare opportunity to build your custom masterpiece in a coveted location. Currently, a livable 5,200 square ft 7 bedroom home occupies the property, providing the flexibility to live in or rent out while preparing your building plans. Open Sunday June 1, 2-4pm (id:57557)
6 11100 No. 1 Road
Richmond, British Columbia
Welcome to Britannia Court - This exceptional duplex-style townhouse offers 4 spacious bedrooms & 2.5 bathrooms spread across two thoughtfully designed levels. Nestled at the quiet rear of the complex, this nearly 1,500 SF home features an open & inviting floor plan that is ideal for both family living & entertaining. The recently renovated kitchen & bathrooms areas showcase modern finishes, while radiant in-floor heating on both levels ensures comfort throughout the year. With a large double garage & additional storage space, you will have all the room you need. Step outside, & you will find yourself within walking distance of the scenic West Dyke Trail, the vibrant Steveston Village, & the picturesque Garry Point Park. Live in the heart of Steveston with everything just moments away! (id:57557)
1903 1888 Gilmore Avenue
Burnaby, British Columbia
Step into this beautifully designed 2-bed + den condo that blends style, comfort & convenience. Enjoy the warm laminate flooring & an open layout make it perfect for relaxing or entertaining. The modern kitchen features stainless steel appliances, while the built-in bar with ice maker & bar fridge makes hosting a breeze. Enjoy two private balconies, a spacious primary bedroom with walk-in closet & organizer, 2 full bathrooms, and full-size in-suite laundry. Thoughtful details include tasteful floor coverings throughout. Located in a well-maintained building with fantastic amenities: outdoor pool, fitness center, music room & party room. Close to everything you need-this is more than a condo, it´s a lifestyle! Open House Saturday June 28th 2-3pm (id:57557)
2612 2186 Gilmore Avenue
Burnaby, British Columbia
Move-in ready, brand new 1-bedroom condo in Gilmore Place Tower 1 by Onni Group! Features air conditioning, high-end finishes, expansive windows with stunning city views, and a spacious balcony. The European-inspired kitchen includes a Blomberg fridge, Fulgor Milano gas cooktop & wall oven, and a space-saving pantry. Enjoy over 75,000 square ft of exclusive amenities: indoor/outdoor pools, massive fitness centre, yoga studio, sauna, steam rooms, bowling alley, golf simulator, 35th-floor Sky Lounge, guest suites, karaoke, theatre, basketball court, and more. Steps to Gilmore SkyTrain, Brentwood, T&T, cafes, and restaurants. Resort-style urban living at its best! (id:57557)
21 3031 200 Street
Langley, British Columbia
Cedar Creek, 55+ well maintained double wide with air conditioning. Well managed park and a great community. It's really a nice place to live out your retirement. Corner lot with lots of updates. Great location in Fernridge, close to shopping, transit and a very quiet park. Wheelchair accessible, enclosed patio, new dishwasher, new kitchen taps & bathroom with a walk in shower. New carpet & fresh paint make this move in ready. Addition can be used as a den, office, workshop etc. There is an additional Storage/Pantry as well. 2 outdoor storage sheds & property can also be fenced. Lowest pad rent in the area with a clubhouse you can rent. Call today to view. Open house Sunday June 29, 1 - 3 pm. Quick possession available. (id:57557)
1308 1500 Fern Street
North Vancouver, British Columbia
Welcome to one of unique one bedroom plus den floorplans at APEX. This home features a generous sized den that can fit two normal work stations. Enjoy the exquisite Gourmet Kitchen integrated with Liebherr and AEG appliances, luxurious Quartz countertops, and Porcelain backsplash complemented by a stunning waterfall island. 5 Star, 14,000 SF RESORT-STYLE CLUB Amenities including a stunning LAP POOL, STEAM & DRY Sauna, LOUNGE, Spacious PARTY Room, GUEST Suite & High-End Exercising Facility. Minutes to Shopping Centers, Community Center, Parks, and more! (id:57557)
1606 4880 Lougheed Highway
Burnaby, British Columbia
Welcome to Concord Brentwood - where luxury meets convenience! This beautifully appointed 1-bedroom unit offers a bright, open-concept layout with floor-to-ceiling windows, sleek modern finishes, and integrated BOSCH appliances. Enjoy year-round comfort with built-in air conditioning and a spacious Heated balcony perfect for relaxing or entertaining. Residents have access to resort-style amenities including 24/7 concierge, a fully equipped fitness centre, yoga room, karaoke and music rooms, party lounge, and more. Perfectly situated just steps from The Amazing Brentwood, SkyTrain, shops, dining, and entertainment. 1 EV parking and 1 storage locker included. Urban living at its finest! *** OPEN HOUSE June 28, Saturday 2-4pm *** (id:57557)
2504 6188 Wilson Avenue
Burnaby, British Columbia
Jewel 1, well built luxury condo by Boffo. Rarely available over 1200 sqft spacious 2 bedrooms + 1 den (which can be easily converted into 3rd bedroom) in the heart of Metrotown. This southeast facing home features with functional floor plan, split bedrooms. 9' ceiling, engineering hardwood flooring, quartz countertops, gas stove, wine cooler, SS appliances and 176 sqft balcony extended the living space into exteriors. Resort-style social lounge, steps to Patterson skytrain station, Central Park, Crystal Mall, Metrotown, library & great eateries etc. Easy access to all amenities. Bonus: 2 extra private storage rooms (7'x10'). Open House June 29 Sun 2:30 to 4:30pm. (id:57557)
210 715 Ducklow Street
Coquitlam, British Columbia
Dwell by Anthem! This 3 bedroom 2 bathroom Morden style townhouse located in a quiet community of Coquitlam west . The gourmet kitchen features premium Fulgor Milano and Fisher & Paykel appliances. The open concept layout flows to a private patio extending your living space. 2 large bedroom on the above floor share a full bathroom. The upper-level primary suite includes a double vanity ensuite and a private balcony. 2 Parking (one EV ) one locker. Updated AC make your summer life more comfortable .Walk to school and Burquitlam SkyTrain Station, Easy access to restaurants, shops, parks, and trails nearby. Dream home for young family. Easy to show.Price include GST.Open house Sat&Sun (12-1:30pm).June 28,29 (id:57557)
801 6833 Pearson Way
Richmond, British Columbia
Come experience true luxury at Hollybridge - River Green by ASPAC! Harbouring UNOBSTRUCTED WATER & MOUNTAIN VIEWS, adorned with impeccable design and the finest luxuries workmanship. This 4 bedroom 4 bathroom + Den features 2313 SF interior and a HUGE 2138 SF exterior outdoor patio. Open & functionally grand layout, Italian kitchen cabinets + wok kitchen, high-end counter-tops, Miele appliances, Air Conditioning/Central Heating, floor to ceiling windows, and hardwood floor. Exclusive 2-car private garage with storage space. Resort-style amenities include a 25m Olympic-training sized pool, hot tub, steam/sauna room, fitness center, yoga/dance studio, basketball court, music/multimedia room and 24 hrs concierge. Steps from Olympic Oval, dyke trail, T&T, restaurants and much more! (id:57557)
53 15168 66a Avenue
Surrey, British Columbia
PORTER'S COVE! Extremely rare to find-immaculate 2,230 sqft duplex-style end unit on a large, ultra-private lot. Bright, open-concept layout with 4-5 bedrooms & 4 bathrooms (3 with deep soaker tubs). Features 9' ceilings, laminate flooring, gas fireplace, and spacious kitchen with gas stove & stainless steel appliances. New furnace & hot water tank (2022). Upstairs includes 3 generous bedrooms, primary with walk-in closet, ensuite & private balcony. Fully finished basement with full bath, bedroom & large rec room or 5th bedroom. Huge fenced yard & patio-ideal for entertaining or family fun. Family-friendly complex in a prime location-minutes to shopping, schools & transit. Walk to Regent Christian Academy & Pacific Life Bible College. Rentals & 1 pet allowed. HURRY before it's GONE! (id:57557)
131 Chelsea Road
Chestermere, Alberta
......PRICE DROP..... This bright and airy home boasts a modern main floor with sleek stainless steel appliances, light grey cabinetry, and elegant white marble countertops. The open-concept layout connects the kitchen to the dining and living spaces—perfect for hosting guests. Large windows flood the main level with natural light. Upstairs, you'll find a 3-piece bathroom, convenient laundry, and three bedrooms, including a spacious primary suite with its own 3-piece ensuite. The home also includes dual ventilation for efficient hot and cold air exchange. Outside, the backyard features a concrete walkway that wraps around the house, a patio, and room for a garden or custom landscaping. A concrete pad beside the double detached garage. Downstairs, the partially developed lower level adds even more versatility with a recreation room featuring an oversized window and Den. Enjoy the ultimate live-work-play lifestyle in Chestermere—close to amenities, green spaces, major routes, and year-round lake activities! (id:57557)
1584 Athlone Dr
Saanich, British Columbia
Perfectly situated in a quiet, park-like setting on a spacious .36-acre lot, this beautifully updated 5-bedroom 3-bathroom 1950s stunner is the perfect family home. The main level features 3 bedrooms and 2 bathrooms, including a grand primary bedroom with a walk-in closet, 3-piece ensuite, and deck access. Enjoy a large chef’s kitchen with lots of storage space, stainless steel appliances, and a custom kitchen island, conveniently set beside the dining area. A generous formal living room with a wood-burning fireplace and a massive bonus family room. The home is kept comfortable year-round with the heat pump and updated vinyl windows that capture beautiful vistas. Outside is the large east-facing deck, perfect for morning coffee, hosting barbecues, and gardening. The roof was replaced in 2014, which is truly a turn-key opportunity. In addition, there is a 2-bedroom suite with a fully updated kitchen and bathroom, perfect for extended family or rental income. Located on a quiet street near Braefoot Park, Tuscany Village, Root Cellar, Fairways, Mt. Tolmie, Mount Doug, and walking distance to schools of all levels, this home offers the perfect blend of space, comfort, and walkability. (id:57557)
16 4253 Dieppe Rd
Saanich, British Columbia
PARAGON PARC Luxury Living presents this stunning 3-bedroom, 3-bathroom, over 2000 sq ft townhome with living room, dining room, media room, and office nook, all nestled in a serene park-like setting surrounded by mature single-family homes. The contemporary West Coast design shines with soaring rooflines, elegant stone and wood accents, and striking transom windows. The main floor showcases floor-to-ceiling windows, coffered ceilings, and beautiful hardwood floors and stairs. The gourmet kitchen is a chef's dream, featuring quartz countertops, premium stainless steel appliances, a wall oven, gas cooktop, oversized island with eating bar, and a sleek linear fireplace that enhances the open-concept dining and living areas. A thoughtfully designed office nook and powder room complete this level. Upstairs, the luxurious primary suite includes a spacious walk-through closet and a spa-like 4-piece ensuite, while two additional well-sized bedrooms, a main 4-piece bathroom, and a convenient laundry room round out the upper floor. The lower level offers a versatile media room, rough-in for a potential 4th bathroom, a storage room, utility closet, and interior access to the insulated garage, which is pre-wired for an EV charger. Notable high-end features include radiant in-floor heating, remote-controlled blinds, custom closet organizers, high-quality fixtures throughout, hot water on demand, and an efficient HVAC system. Outside, enjoy your private backyard and patio backing onto lush green space with a tranquil water feature, along with access to the community park and garden plot. Built by award-winning White Wolf Homes, this townhome combines luxury living with modern comfort and comes with a Full New Home Warranty for ultimate peace of mind. (id:57557)
19 Strathcona Bay Sw
Calgary, Alberta
Arguably the BEST LOT in desirable, family-friendly Strathcona! This incredible cul-de-sac location offers over 8,300 square feet of land with a walkout lot and direct SOUTH exposure facing onto the best part of the RAVINE! Enjoy watching the seasons change with lush greenery out all of your windows! Sit on the deck or in the hot tub and enjoy the privacy & peace that comes with ravine living. And now, let's get to the house - this FULLY RENOVATED, modern masterpiece is like nothing that has ever come on the market in this neighbourhood! Care and detail was put into all of the upgrades in this owner-occupied home with all work done professionally & with permits. The floor plan was completely reimagined to fit the needs of modern life with a huge open-concept kitchen, vaulted ceilings w/ custom millwork beams, added windows and easy deck access for an indoor-outdoor living vibe :) Vaulted ceilings, endless natural light, hardwood flooring, custom blue & white kitchen w/ soft-close cabinetry and high-end appliances including built-in JennAir Fridge. Dining area has stylish built-in storage and living room features gas fireplace & included Frame TV. Multiple outdoor areas (all with beautiful landscaping) mean the whole family can have friends over, with wine on the upper composite deck, teenagers in the hot tub and some very lucky kids in the playhouse with incredible views! Featuring 4 BEDROOMS UP, there is room for a growing family or any home office needs! Primary suite includes private deck for a quiet getaway, walk-in closet & renovated ensuite. Main floor mud/laundry room keeps your family organized with access to the 23'3" x 21'6" attached garage w/ epoxy flooring & built-in shelving. Entertain your friends on game day in the walkout basement with custom walk-in wine cellar, wet bar, rec room, 5th bed & 4th bath, separate play area & hot tub access! Save on utility bills with included 11.25 kW DC Solar Array with 10-year warranty. Enjoy thoughtful details like r adon mitigation system, water softener, irrigation system, custom blinds & closet inserts. Take advantage of the Strathcona-Christie shortcut to the Sirocco LRT, just 850 metres on foot for a simple commute to work! Highly rated schools right in the neighbourhood (public Olympic K-6 and catholic Costello K-6) with a generous selection of private schools available on Calgary's west side as well. Mature trees, curving roads and varied architecture are some of the reasons buyers love the feel of Strathcona - quieter and safer than inner-city locations without that cookie-cutter suburb vibe. Take advantage of this extremely RARE opportunity today! Please inquire for full list of upgrades and check out the virtual tour! (id:57557)
804, 38 9 Street Ne
Calgary, Alberta
Welcome to Bridgeland Crossing – Urban Sophistication in the Heart of CalgaryStep into nearly 1,000 sq ft of thoughtfully designed, open-concept living in this stunning 2-bedroom, 2-bathroom condo, ideally located in one of Calgary’s most vibrant and sought-after communities. Nestled in the prestigious Bridgeland Crossing, this beautifully maintained unit combines contemporary luxury with unbeatable convenience, offering the ultimate inner-city lifestyle.Perfectly positioned to maximize natural light and panoramic views, this bright and airy corner unit is a peaceful retreat in the heart of the city. Wake up to sunshine and river views from nearly every room, and unwind each evening with spectacular sunsets right from the comfort of your home. Whether you're sipping morning coffee on the private balcony or entertaining guests in the sun-filled living space, this home provides an elevated everyday experience.The sleek, modern kitchen is a chef’s dream — featuring high-end stainless steel appliances, a gas cooktop, quartz countertops, and plenty of cabinetry for optimal storage and function. The spacious living and dining area blends seamlessly into the open floor plan, with oversized windows flooding the space with light and offering scenic views of the Bow River and surrounding skyline.The generous primary suite is a true sanctuary, complete with a large walk-in closet and a luxurious ensuite featuring a stand-up glass shower and deep soaker tub. The second bedroom is also generously sized, perfect for guests, a home office, or a roommate — and like the rest of the home, it boasts breathtaking views and abundant natural light.Enjoy everyday convenience with a premium titled parking stall located right next to the elevator, as well as a secure storage locker conveniently placed on the same floor — no more hauling items up and down. The unit is immaculately cared for and shows like new, reflecting pride of ownership throughout.As part of the Bridgeland Cro ssing community, residents enjoy access to an incredible range of amenities: a fully equipped fitness center, yoga studio, theatre room, party room, dog wash station, outdoor courtyard with BBQs, garden plots, multiple bike storage locations, bike repair room and even a putting green. Pet-friendly and thoughtfully designed, this building offers a lifestyle few can match. Located just steps from the Bow River, Calgary’s extensive pathway system, and some of the city’s best restaurants, cafés, and green spaces, this condo puts you in the heart of it all. With quick access to public transit and downtown, everything you need is right at your doorstep.Whether you're a young professional, downsizer, or savvy investor, this is your opportunity to own a truly exceptional home in one of Calgary’s most desirable locations.Don’t miss out — book your private showing today and experience the best of Bridgeland living! (id:57557)
21 Mccutcheon Avenue
King, Ontario
Fully Renovated Designer Home Situated On A Premium 1/2 Acre Lot In Nobleton's Exclusive Family Friendly Shear down Estates. Functional & Airy Main Floor Features A Formal Living Room W/Built In Gas Fireplace, Separate Home Office, Oversized Chef's Kitchen W/Wet Bar, Massive Island & Eat In Breakfast Area W/Walkout to Resort Size Newly Fenced Backyard Oasis. Huge Mud Room W/Built-In Closet Organizers & Walk-Out To 3 Car Wide Oversized Garage. Gleaming New Oak Staircase W/Brand New Skylight Leads To Spacious 2nd Floor Presenting A Primary Bedroom W/Built-In His & Her Closets, Chevron Laid Flooring, A Sitting Area & Spa Inspired Ensuite; 3Great Sized Bedrooms W/Large Windows & Double Closets & Stunning Bathroom W/Walk-In Shower. Entertainer's Delight Finished Basement Offers An Exercise Space, Man's Cave & 5th Bedroom. (id:57557)
213 Webb Street
Markham, Ontario
Welcome To Your Dream Home In The Heart Of Cornell ! This Newly 2-Story Detached Home Is The Perfect Blend Of Modern Elegance& Functionality! 9-Foot Ceilings On The Main Floor ,Sun Filled Living Room,Open Concept Kitchen Layout & Large Centre Island Perfect For Family Gatherings. Featuring 4 Spacious Bedrooms, Large Master Bedroom W/5Pc Ensuite.A Separate Entrance Offering Potential Rental Income. The Community of Cornell Offers a Peaceful Setting with Clear Views, The Home is Ideally Located Near Markham-Stouffville Hospital, Cornell Community Centre, parks, and Top-Rated Schools, Transit, Highways. Don't Miss Out This Incredible Opportunity To Live In The Beautiful Neighbourhoods! (id:57557)
4520 210 St Nw
Edmonton, Alberta
Welcome to this beautiful 2-storey home featuring 4 BEDROOMS, A DEN & 3.5 BATH in sought after community – The Hamptons with an OVERSIZED GARAGE! Discover a bright and functional main floor featuring a DEN, a convenient powder room, and a mudroom with extra closet space. The spacious L-shaped kitchen is a chef’s dream, complete with STAINLESS STEEL APPLIANCES, ample cabinetry, pantry, and open sightlines to the cozy living room with a gas fireplace. The adjacent dining nook leads you to a FULL SIZED DECK, perfect for entertaining, overlooking a fully fenced and beautifully landscaped backyard. Upstairs, you’ll find a generous primary suite with a 4-piece ensuite, along with two additional bedrooms and a 3-piece main bathroom. The fully finished basement adds incredible value with a large rec room, wet bar, fourth bedroom, and full bathroom — ideal for guests, teens, or extended family. Freshly painted throughout and ready for immediate possession — don’t miss this incredible opportunity. (id:57557)
612 1303 Richardson Road
Saskatoon, Saskatchewan
Welcome to unit 612 at 1303 Richardson Road in Saskatoon's beautiful Hampton Village! This townhome is a corner unit with tons of sunlight featuring 3 bedrooms and 2 bathrooms with 1254 sqft. The main level of this home features a spacious and open-concept living area with a full kitchen and a large 2-piece bathroom. This tidy home is in impeccable condition and features large windows throughout. On the upper level, are three spacious bedrooms with two of three featuring large walk-in closets. In addition, a full 4-piece bathroom is on the upper level alongside the washer and dryer - designed for convenience! The exterior of this home features a spacious deck that backs onto greenspace with exterior storage located on the deck. This unit comes with TWO parking stalls - one being a surface level stall, with another being a single car garage on the premises. This home is located in Hampton Village's hub with nearby restaurants, gas stations, grocery stores, schools and more. Contact to book a viewing today! (id:57557)
26 Callisto Lane
Richmond Hill, Ontario
A Must See In Prestigious Observatory Community! Luxurious 2734Sf Semi-Detached Home: Bright Corner Unit, Functional Open Layouts, Floor To Ceiling Window, Smooth 10' Ceilings on Main, 9' on 2nd, Hardwood Flooring Throughout. Double Sliding Door To Yard. Modern Kitchen, High End Appliances, Lots Of Cabinets, Quartz Countertop And Backsplash. Master Br W/ His/Hers Walk-In Closets, Two En-suits On The Second Floor. Steps to Public Transit & Observatory Park. Close to Supermarkets, Restaurants, Shopping, Hwy 404 & 407. High Ranking Schools Nearby Including Bayview Secondary School, Richmond Hill Montessori Private School & Sixteenth Ave Public School. (id:57557)
Upper Level - 19 Busy Street
Toronto, Ontario
Live Where East End Energy Meets Laid-Back Vibes. Welcome to your next happy place in the heart of Leslieville a 2 bed + den, 2 bath gem with parking, perched above a quiet dentist office (so you know its peaceful!). Just steps from Queen & Carlaw, youre perfectly positioned to enjoy both the city buzz and beachy breezes. Inside, youll find a bright, open-concept living space with plenty of room to lounge, dine, and entertain yes, your full couch and dining table will fit! The modern L-shaped kitchen offers tons of counter space and all-new appliances (2021!). Tucked away is a full laundry closet because grown-up life includes clean clothes without leaving the house. The primary bedroom is spacious and full of charm, with a sunken layout, walk-through double closet, and private ensuite. The second bedroom is also generously sized with its own window and big closet. Need to work from home? The den is your dedicated, just-right office nook no dining table laptop balancing required. Outside, the East End vibe is strong: think morning coffee from your favorite local café, an afternoon jog along the beach, and a boutique dinner spot just a few blocks away. Public transit is a breeze, but if you drive, your own outdoor parking space is included in a private lot. Ready for the perfect mix of city living and relaxed coastal energy? Leslieville is calling! (id:57557)
Ll09/1 - 2401 Yonge Street
Toronto, Ontario
Yonge Eglinton Medical Centre, A High Traffic 2 Storey Mixed Use Medical Office And Retail Building Located a block north of Yonge and Eglinton. Directly facing Yonge Street, it's steps from Eglinton Subway, restaurants, and shops. The centre, in a dense residential neighbourhood, is near current and future condominiums. A 132 sq. feet office with built-in furniture is offered for sub-lease, along with a 240 sq. feet shared area including reception, waiting area, and washroom. The centre offers a range of healthcare services, including family physicians, pediatricians, dentists, and a pharmacy, diagnostic imaging, and laboratory. This full-service building is in a high-traffic area, ideal for healthcare practices. It also includes a two-level underground parking garage, convenient for patients and monthly parkers. The Yonge Eglinton Medical Centre is a hub for medical services, offering a blend of professional healthcare facilities and urban accessibility. (id:57557)
1 - 4215 Meadowvale Drive
Niagara Falls, Ontario
Stylish, Carpet-Free End Unit Townhouse in a prime Niagara Falls Location! Welcome to this beautifully maintained, move-in-ready end unit townhouse nestled in a quiet and desirable Niagara Falls neighborhood. Perfect for first-time homebuyers, downsizers, or savvy investors, this freshly painted, carpet-free home offers the ideal blend of comfort, functionality, and location. Step inside to discover a bright and inviting layout with three spacious bedrooms and a contemporary 4-piece bathroom. The large unfinished basement presents a fantastic opportunity to create additional living space, a home office, gym, or entertainment area, customize it to suit your lifestyle. Outdoor living is a breeze with a fully fenced private patio, ideal for relaxing, gardening, or hosting summer BBQs, and yes BBQs are permitted! Additional highlights include low monthly condo fees that include water usage, ample visitor parking for guests, and quick access to the QEW, public transit, shopping, schools, parks, and major amenities. Don't miss this fantastic opportunity to own a low-maintenance home in one of Niagara Falls most convenient and family-friendly communities! (id:57557)

