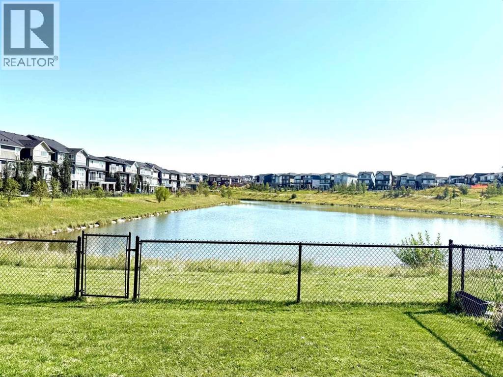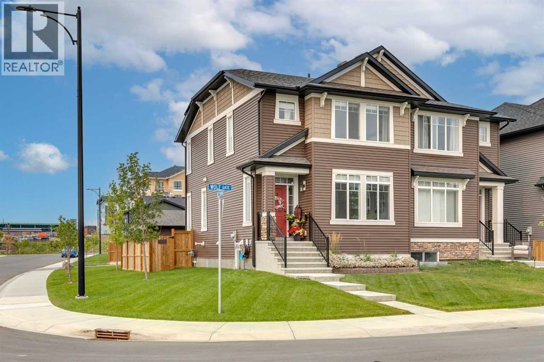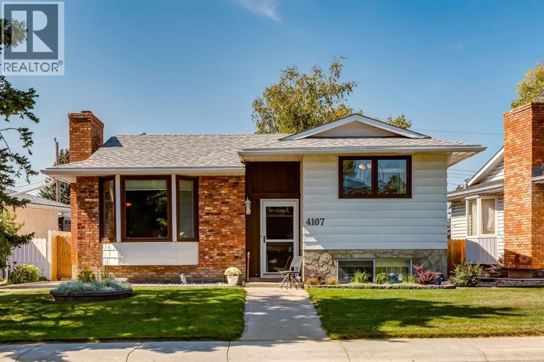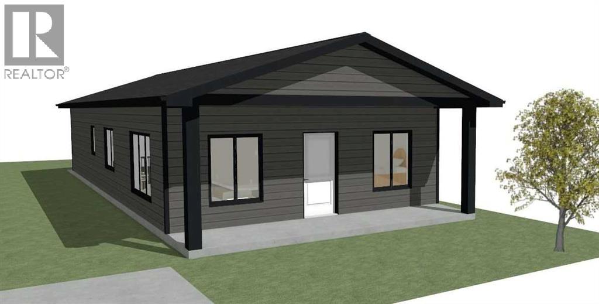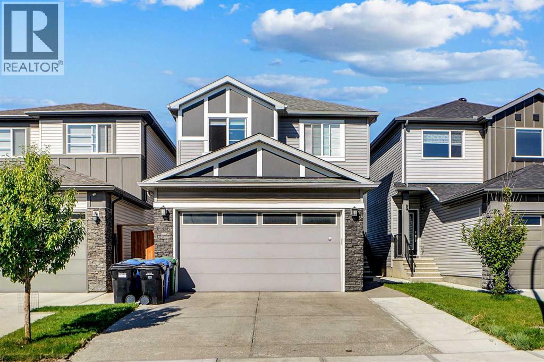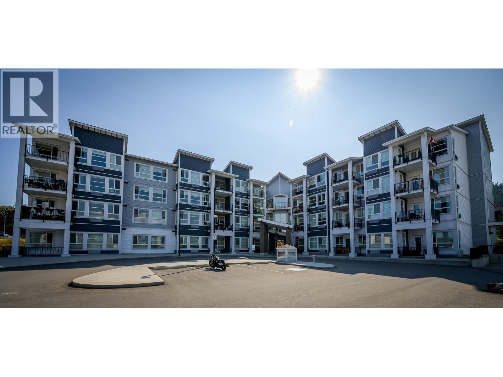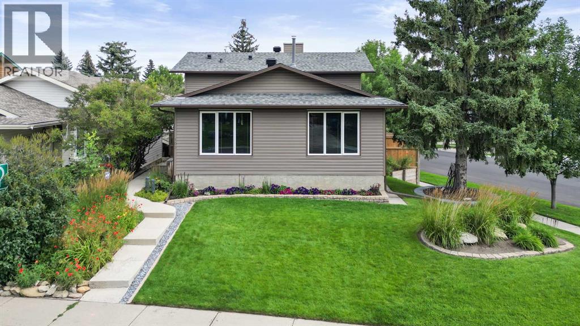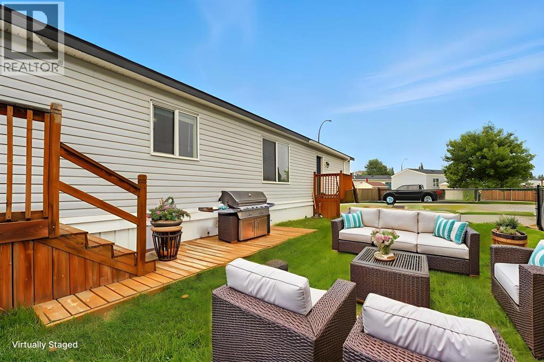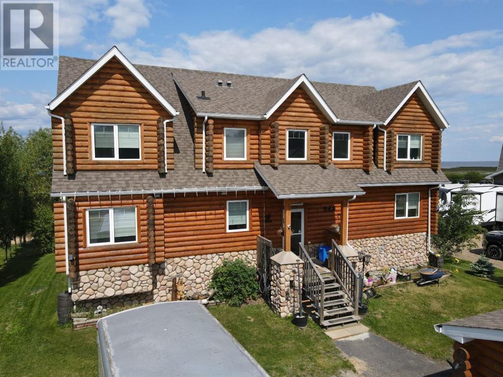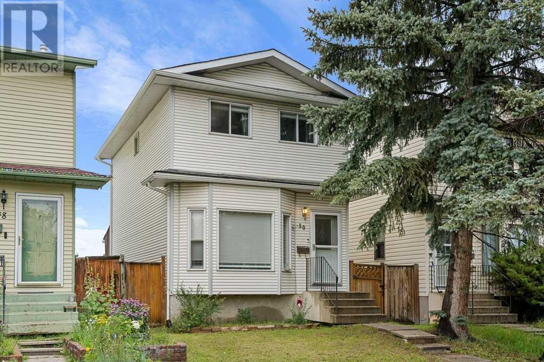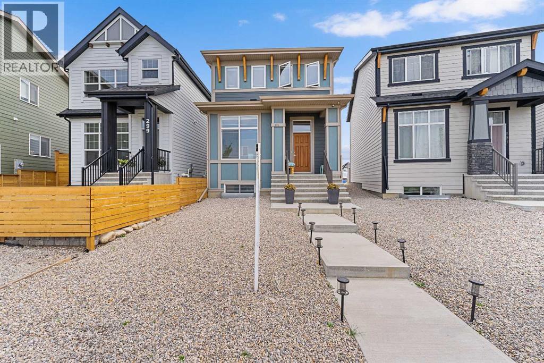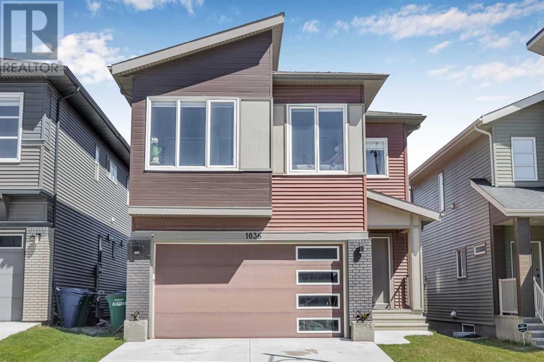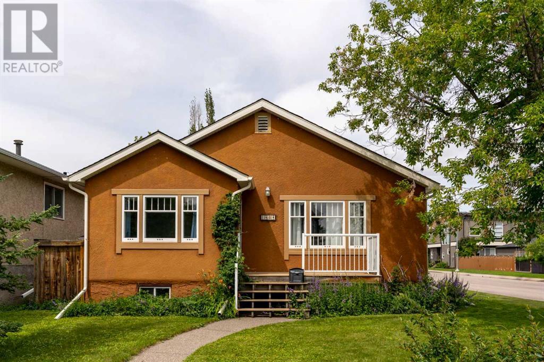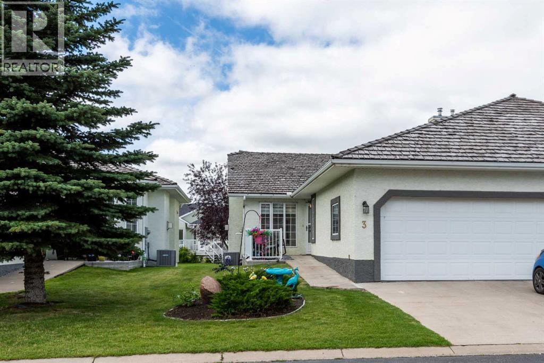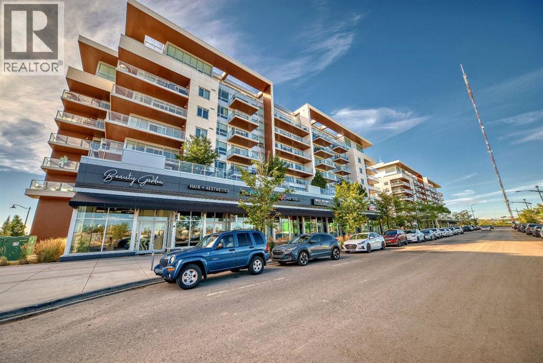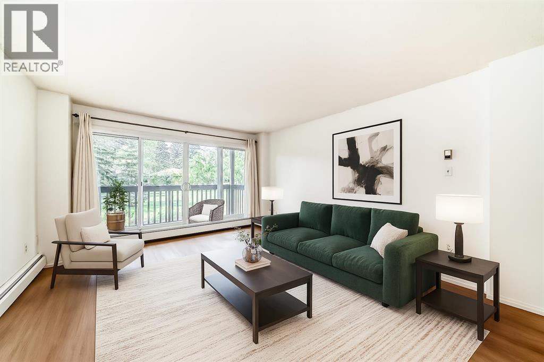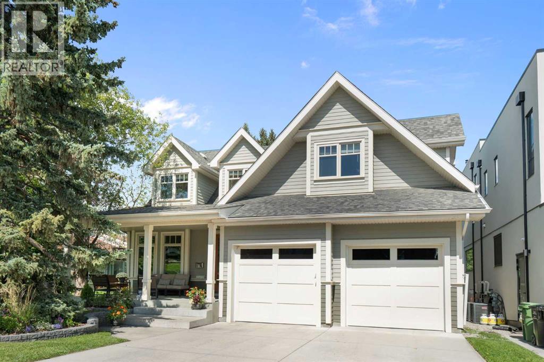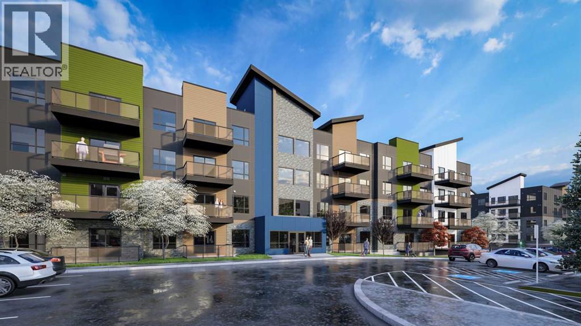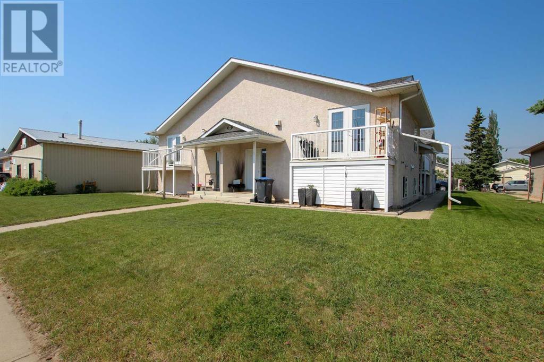106 Kingfisher Crescent Se
Airdrie, Alberta
OPEN HOUSE SUNDAY SEPT 14TH 2-4pm. Welcome to 106 Kingfisher Crescent SE in the sought-after community of King’s Heights — One of Airdrie’s top ranked family neighbourhoods, celebrated for its schools, pathways, and family-friendly atmosphere. This beautifully maintained, fully finished 2-storey semi-detached home offers over 2,200 sq ft of developed living space with 4 bedrooms and 3.5 bathrooms, including a professionally developed basement (2024, with permits).Step inside to a bright, open-concept main level featuring 9’ ceilings, brand new luxury vinyl plank flooring, and a seamless flow between kitchen, dining, and living areas — perfect for family life and entertaining. Upstairs, the spacious primary suite offers a 3-piece ensuite and walk-in closet, complemented by two additional well-sized bedrooms, a second full bath, and upper-level laundry. The basement adds a fourth bedroom, third full bath, and large rec room, ideal for teens, guests, or family movie nights. Additional highlights include an oversized single attached garage with storage, nearly maintenance-free backyard with premium evergreen turf, and a new on-demand hot water system. The location is exceptional: just 4 minutes to both the public and Catholic K-6 schools, 5 minutes to Kingsview Market, and only half a block to pathways that link to ponds, parks, and greenspaces. Commuting is a breeze with quick access to the QE2 Highway. Aggressively priced for a quick sale, this move-in ready home offers the perfect blend of style, functionality, and family-friendly living in one of Airdrie’s most desirable communities. (id:57557)
5023 Nemiskam Road Nw
Calgary, Alberta
**NEW PRICE!! OPEN HOUSES SEPT 13 & 14th. (2-4pm) CLASSIC CALGARY SPACIOUS 1967 CHARACTER BUNGALOW with solid bones and over 2500 SF/ 4 bed 2.5 baths- See virtual tour and video. Welcome to this gem nestled in the heart of North Haven-one of Calgary’s best-kept secrets. With over 2,450 sq ft of total living space, (Roof 2010) this lovingly lived in home on a 50’ x 110’ lot offers the perfect balance of vintage charm and modern potential. The main floor boasts over 1,217 sq ft and features three bright bedrooms, including a large primary suite with a 2-piece ensuite. The original hardwood floors and classic linoleum add timeless character, while newer windows (2008) invite gentle dancing sunlight through mature trees ( Mayday Birch, Several types of Spruce, Russian Olive, Crab Apple and Cherry) into the living and dining areas. You'll love the homey feel when you walk in the spacious and sunny kitchen which is completed with views of the beautifully treed backyard, perfect for watching the birds feed, and the seasons change as you cook or entertain. Step outside and find a 10 x 10 hand-built wood gazebo, two large storage sheds, and lush greenery offering peace, privacy, and a true escape from the city buzz.The fully developed mostly original lower level offers nearly another 1,236 sq ft of living space including a 4th bedroom with egress and a 3-piece bathroom, den, bar and ample room for a recreation area, home gym, media room or workshop. There is also a well maintained furnace (2010) newer hot water tank(2019) water softener and central vacuum—With your inspiration and ideas the lower level space is bursting with possibilities. But the jewel in the crown of this home is its prime location. Situated on a quiet street in North Haven, you're just steps from Nose Hill Park, playgrounds, community amenities like Chinook Music School and Haven House Cafe and 10 mins to Market Mall. Enjoy walkable access to an , off-leash park, and the expansive Nose Hill Nature Reserve —perfect for hiking, biking, and exploring year-round. Special bonus * there is a convenient underpass access tunnel to the park just 2 mins walk away ! letting you avoid traffic!Commuting is a breeze with quick access to 14th Street, McKnight Blvd, John Laurie Blvd, Deerfoot and Stoney Trail. You're just 15 minutes to downtown, 15 minutes to the airport, and a short drive to SAIT, U of C, Foothills Medical Centre, and the Arthur Child Cancer Centre.With top-rated schools nearby—including North Haven Elementary (1 min), Colonel Irvine Junior High (5 mins), and John G. Diefenbaker High School (6 mins)—this home is truly a rare find in a community where homes are cherished for generations.Whether you’re looking to settle in a family-friendly neighbourhood or invest in a property with great bones, this is the opportunity you’ve been waiting for. Don't miss your chance to own this classic bungalow in one of Calgary’s most beloved and established neighbourhoods. (id:57557)
206056 Highway 762
Rural Foothills County, Alberta
Discover your own private retreat just 7 minutes south of Bragg Creek. Nestled on nearly six picturesque acres of forest and open yard, this beautifully updated 2-storey home offers the perfect balance of rural charm and modern comfort. The main residence features an updated kitchen which features Caesar stone counters with a refurbished working 1922 McClary’s stove, lots of cabinets and even a hidden pantry under the stairs disguised as bookshelf. Cozy dining area and a large living room with a wood burning fireplace. Also features 3 bedrooms, bright living spaces, and forest and property views from every window. Attached double garage as well as extra developed living space above—complete with its own kitchen, living and dining areas, full bathroom, and a bedroom—Upper floor area between suite and other bedroom can be used as either a 1 or 2 bedroom suite separated by doors to the main house. (Like adjoining rooms in a hotel) It could be set up as a nanny suite with children in the middle between the suite and the primary bedroom. Or locked off it could be used as a rental mortgage helper. There is also a small undeveloped basement under the garage which is only accessible from the garage. This has an epoxy floor done and was in the process of becoming a home workout space. Outside, the property is set up for a variety of uses. Paved driveway to the house and detached two story red barn which has horse stalls, tack room, office and the second level for hobbies, parties, sleepovers or movie nights, two storage sheds, and horse-fenced areas ready for your equestrian pursuits with paddocks and a horse water system. Surrounded by mature trees and tranquil forest, the setting provides privacy while keeping you close to the amenities of Bragg Creek and an easy commute to the city. This unique property blends functionality, versatility, and natural beauty—perfect for anyone seeking a peaceful country lifestyle without sacrificing convenience. (id:57557)
34 Carringsby Landing Nw
Calgary, Alberta
PRICED TO SELL! Nestled in the sought-after NW community of Carrington, welcome to 34 Carringsby Landing NW - a rare opportunity to own a pond backing home in this vibrant neighbourhood. This stunning TRICO-built Rosewood model offers all the high-end features your family desires: stainless steel appliances, quartz countertops, 9-foot ceilings throughout, and an expanded entry for added space and comfort.With approx. 2,500 sq. ft. of modern, open-concept living, the heart of the home is the chef’s kitchen with a large quartz island and breakfast bar. The adjacent breakfast nook and expansive great room with a cozy fireplace make entertaining effortless - all framed by breathtaking views of the pond.A flexible front room adapts to your lifestyle; it's perfect for a home office, playroom, or formal dining. Upstairs, a smart layout separates the spacious primary retreat complete with a luxurious king-size ensuite from two additional bedrooms and a central bonus room. All bedrooms have walk-in closets.The walk-out basement offers direct access to the pond and holds exciting potential to design your dream space. This is a rare chance to own a walk-out property on a pond in Carrington—don’t miss out on this exclusive opportunity! (id:57557)
63 Wolf Gate
Okotoks, Alberta
Welcome to your new home in Wedderburn, Okotoks! Perfectly located on the north end with quick access to Calgary, shopping, and local amenities, this 3-bedroom, 2.5-bath Arlo floor plan by Morrison Homes offers over 1,400 sq. ft. of comfort and style. Enjoy ABUNDANT STREET PARKING for guests and the bright, private feel of this desirable END UNIT.The main floor showcases 9-FOOT CEILINTS, large windows, upgraded blinds, a welcoming living room, a modern kitchen with central island and ample storage, a spacious dining area, and a convenient 2-piece bath. Upstairs, the primary retreat features a walk-in closet and 4-piece ENSUITE, while TWO ADDITIONAL BEDROOMS, a FULL BATH, and UPPER LAUNDRY add practicality and ease.Outside, relax in your FULLY FENCED PRIVATE YARD with both UPPER AND LOWER DECKS, plus the bonus of an INSULATED DOUBLE GARAGE. Move-in ready and thoughtfully designed, this Wedderburn gem checks all the boxes! (id:57557)
2050 41 Avenue Sw
Calgary, Alberta
Welcome to 2050 41 Avenue SW — a stunning 4-bedroom, 3.5-bathroom luxury residence crafted by acclaimed inner-city builder Palatial Homes Ltd., perfectly situated on a premium corner lot in the heart of Altadore. Surrounded by some of Calgary’s best amenities, this home is just minutes from top-rated schools, playgrounds, parks, off-leash areas, boutique shopping, and vibrant Marda Loop dining — making it the ideal location for families and professionals alike. The home’s bold brick exterior, fully landscaped and fenced yard, and detached double garage make an unforgettable first impression while ensuring low maintenance and timeless curb appeal. Inside, you'll find a thoughtfully designed, light-filled interior with a bright front dining area and an open-concept layout perfect for entertaining and everyday living. Stunning wide plank hardwood flooring flows throughout the main level, complemented by 10-foot ceilings and designer finishes. The gourmet kitchen is a true showstopper, featuring quartz countertops, a full-size island, ceiling-height cabinetry, and a premium JennAir appliance package. The adjacent living room is anchored by a cozy gas fireplace with floating built-in shelves and large windows that flood the space with natural light. A custom mudroom and stylish powder room add everyday convenience and function. Upstairs, the primary suite is a luxurious retreat with a spacious walk-in closet, and a spa-like ensuite featuring heated tile floors, a freestanding soaking tub, walk-in shower, and dual vanities with quartz counters. Two additional well-sized bedrooms, a shared full bathroom, and an upper-floor laundry room complete this level.The fully finished basement offers a massive recreation room, wet bar, full bathroom, and a fourth bedroom — ideal for a guest suite, teenager’s retreat, or home gym. Book your showing today! (id:57557)
307, 1000 Centre Avenue Ne
Calgary, Alberta
Welcome to this fully renovated, bright, and light 2-bedroom, 2-bathroom condo in the heart of Bridgeland. Redesigned in 2023, this home blends contemporary finishes with thoughtful updates throughout, creating a space that is both stylish, light and functional. Step inside and be greeted by all-new luxury vinyl plank flooring. The kitchen features a brand-new stove and dishwasher, updated cabinet fronts, quartz countertops, and a sleek breakfast bar—perfect for both everyday living and entertaining. The living room is anchored by a striking new fireplace surround with hidden storage, complemented by modern slat feature walls that add warmth and character. The primary suite is a serene retreat with a newly updated ensuite and closet, showcasing a walk-in shower and fresh cabinetry with quartz counters. A spacious walk-in closet with custom built ins provides ample storage. The second bedroom offers versatility as a guest room, office, or personal sanctuary. The second bathroom has also been refreshed with new cabinetry and quartz countertops for a cohesive, modern look. Convenience meets style with a brand-new full-size stacked washer and dryer located in-suite. Unique barn style bifold closet doors throughout the space. Outside, the showstopper is the expansive 750 sq. ft. private patio—an outdoor oasis with endless potential. Whether you envision cozy lounge areas, alfresco dining, or a lush garden retreat, this oversized space is ideal for both relaxation and entertaining. Situated in vibrant Bridgeland, you’ll enjoy trendy cafes, boutique shops, acclaimed restaurants, and easy access to the Bow River pathways, nearby parks and c-train access … all just steps from your door. Additional features include secure assigned underground parking and a designated storage locker. This beautifully renovated condo combines modern upgrades with an unbeatable location will not last long, don’t miss your chance to call it home. (id:57557)
4107 Doverview Drive Se
Calgary, Alberta
This stylish home is on a quiet street in the southeast community of Dover. Its classic exterior & manicured front yard is eye-catching. The care, attention & thoughtful updates in the home are evident throughout the 1670 sq ft of developed space. The front foyer is bright & welcoming. The hand railings, posts & iron spindles are new. The spacious living room has a bay window, tiled window seat, contemporary gas fireplace & stunning oak hardwood flooring. The modern kitchen has ceiling height cabinets, white appliances, a newer fridge (2023) & windows (2015), a flat painted ceiling, pot lights, ceiling speakers & tile flooring. The dining room has a built-in buffet & sliding glass patio doors (2015) that open to a large composite deck with glass railings. The primary bedroom is spacious with a closet, ceiling fan & a large window. An updated 4-piece bathroom is steps away from the bedroom & includes a solar tube that provides lovely natural light. There is a linen closet on the upper and lower levels. All interior doors & baseboards are new. Lighting has also been updated throughout the home. Security roll shutters on the back of the home provide an extra layer of insulation in summer and winter. The light-filled lower level has recently undergone a major renovation. The stairs, hallway & bathroom have new wide vinyl plank flooring. The large recreation room has two new windows, new blinds, a new built-in desk & storage cabinet & new carpet. The two bedrooms have new blinds & new carpet. The 3-piece bathroom is bright & cheery with a new vanity, sink, faucet & toilet. The shower has new tile & a new door. Renovations in the laundry room include a new laundry sink, storage cabinet, lighting & waterproof laminate flooring. The southwest facing back yard is well-designed, private & peaceful. It has been meticulously maintained. There is a gas outlet for a BBQ on the deck & a charming gas lantern for evening entertaining. The oversized single garage is insulated & ther e is a paved parking pad beside the garage. The alley is also paved. Newer hot water tank (2021), roof (2017), furnace (2019). You will enjoy the convenient location with easy access to schools, parks, pathways, shopping, restaurants, transit and major roadways. (id:57557)
7038 48 Street
Taber, Alberta
Here we have a beautiful, Brand New Build, ALL ONE LEVEL Home being built in the MEADOWS !!! Perfect time to get in now and pick some of the finishing details! This will be a quality home, being built by an amazing home builder known for their quality work. 1200 Sqft home, 3 bedroom, 2 bath, Master en-suite with a walk-in closet and a walk in shower. This home was made keeping ease of movement throughout the home in mind, as well as convenience, right down to the ease of a walk-in shower in the master bedroom. Quality details such as custom Adora cabinets, ply gem custom black framed windows(outside) for that finished modern look. The earlier the better as there is plenty of opportunity for the new buyers to choose colors and maybe make some design changes ( as time allows) The meadows is the best up- and-coming neighborhood for someone looking for a low maintenance home, and NO STAIRS !! Retirement or new-home owners this is for you !! The location couldn't be better as it's on a dead end street, with many stick-built homes from the same builder located there. (id:57557)
19 Bridlewood Road Sw
Calgary, Alberta
Welcome to this beautifully well maintained 1956 sq ft home on a large lot nestled in the heart of Bridlewood, offering the perfect blend of comfort, privacy and thoughtful design. With a fully finished LEGAL BASEMENT and south-facing backyard that opens directly onto a green space. This home provides stunning sunset views and exceptional tranquility—ideal for both relaxing evenings and family gatherings. Step inside to discover a bright and functional layout, where an open-concept main floor welcomes you with a spacious kitchen, cozy living area with fireplace and a flexible dining space perfect for entertaining or family meals. Large windows throughout create a warm and airy atmosphere filled with natural light and exceptional views of the gorgeous green space behind.This home is a great place for a large family with 4 bedrooms and 3 .5 bathrooms. A valuable Legal Suite in a fully finished basement that was newly painted, adds significant flexibility and income potential not to mention the separate entrance that is walk up to grade with its own private sitting area. Roof was replaced in 2022 and the House Siding was replaced in 2023. Bathroom vanities upgraded in the ensuite, top floor, and basement 2025. Ideally located within walking distance to a wealth of amenities including shopping, dining, three schools, public transit, and with quick access to Stoney and MacLeod Trail this home offers unparalleled convenience. (id:57557)
99 Savanna Way Ne
Calgary, Alberta
Built by Prominent Homes, this 2,076 sq. ft. detached property in Savanna, Saddle Ridge, combines smart design with everyday convenience, featuring a double attached garage and driveway parking for a total of 4 vehicles. The main floor showcases a bright open-concept layout with kitchen, dining, and living areas, along with the rare advantage of a full bedroom and 4-piece bathroom on the ground floor—ideal for guests, seniors, or multi-generational living. Upstairs offers a spacious bonus room, the primary suite, two additional bedrooms, and another full bathroom. The fully developed basement with a separate entrance adds two bedrooms, a full kitchen, separate laundry, and a 4-piece bath. With no neighbours behind and easy access to YYC International Airport, Saddletowne CTrain Station, schools, parks, shopping, and the proposed future transit hub within walking distance, this home delivers privacy, functionality, and an unbeatable location. (id:57557)
120, 355 Taralake Way Ne
Calgary, Alberta
Welcome to this move-in ready 1-bedroom, 1-bathroom main floor condo offering 572 sq ft of thoughtfully designed living space in the heart of Taradale. With low condo fees that include heat and water, this is the perfect opportunity for first-time homebuyers, downsizers, or savvy investors. Step inside to discover luxury vinyl plank flooring throughout, a modern open-concept layout, and granite countertops in the kitchen. The stylish barn door leads you into a spacious primary bedroom, while the 4-piece bathroom provides function and comfort. Enjoy the convenience of in-suite laundry and a titled underground parking stall for year-round peace of mind. One of the standout features of this home is the generously sized private patio, perfect for relaxing or entertaining during warmer months. Located just minutes from Taradale Park, Ted Harrison School, Don Hartman North East Sportsplex, and the Genesis Centre, everything you need is right at your doorstep. Don't miss your chance to own this updated and affordable home in a vibrant, family-friendly community! Call your favourite Realtor and book your showing today! (id:57557)
417, 3500 Varsity Drive Nw
Calgary, Alberta
EXCELLENT Condition BRIGHT & SPACIOUS 2-Bedroom Bungalow With 1100 SQ FT of Functional Space || Recent Updates: FRESHLY PAINTED || Vinyl Flooring (2022) || CENTRAL AIR (2018) and Furnace (2018) || Hot Water Tank (2022) || Reglazed Bathtub (2022) || Counters (2022) || Bath Faucet (2022) || Kitchen Faucet (2025) || Toilet (2022) || Most Light Fixtures (2022) || WOOD FIREPLACE || Massive PARK/GREEN SPACE OUT FRONT || FREE Assigned Outdoor PARKING STALL with TONS OF Visitor PARKING (if More Than 1 Vehicle) || Super LOW CONDO FEE || No Special Assessments || Super Location: WALKING Distance TO UNIVERSITY of CALGARY, Three Major Shopping Centres and Grocery Stores, BRENTWOOD C-TRAIN Station and BUS Hub, Parks, Playgrounds, Schools || Close to Downtown, Foothills and Children Hospitals || Easy Access to Crowchild Trail and Shaganappi Trail || LOW DENSITY POPULATION AREA || HIGH RENTAL INCOME Potential || MOVE-IN ready || IMMEDIATE possession. Do not miss this great opportunity! Check Out VIRTUAL TOUR and Overview VIDEO! CALL NOW to book a viewing appointment! (id:57557)
7913 99 Street
Peace River, Alberta
Affordable living without having to give up any living space! Three bedrooms on the main floor plus a large bedroom in the basement. The basement is developed, and the family room can serve whatever need you may have, such as a playroom, gym, or entertainment area. The home interior contains vibrant colors and matching high quality flooring. The backyard is mature, fenced and has a deck tucked into the trees where you can relax. The property is within walking distance of all the schools, as well as both the aquatic center and the Baytex Energy Centre. If you are looking for a smaller mortgage payment and ease in terms of location to all the necessities, and that is without giving up any creature comforts, well then you should definitely consider giving this property a look-see.The seller is a real estate professional and is both a licensed REALTOR ® in the Province of Alberta and an AACI designated appraiser with the Appraisal Institute of Canada. (id:57557)
1880 Hugh Allan Drive Unit# 115
Kamloops, British Columbia
First time home buyer and investor alert! Come check out this charming 1 bedroom plus den ground floor condo in Mountain View Place that offers a functional layout and great amenities. The open concept kitchen features stainless steel appliances and ample cupboard space, flowing into the bright dining and living areas and direct access to the patio. The primary bedroom is generously sized with plenty of natural light, and the unit offers a full 4 piece bathroom. The den is perfect for a home office or storage space, and the added bonus of your own in-suite laundry makes everyday living easy. One underground parking stall is included. Building amenities feature bike storage, exercise rooms, business conference, theater room, and a rooftop BBQ area. Close to shopping, parks, new school and much more. 24 hours notice required. Tenants moving out at the end of September. (id:57557)
75304 Range Road 171
High Prairie, Alberta
This stunning 16.44-acre property, located just minutes from the Town of High Prairie, offers the perfect balance of income potential and/or private country living. Currently configured with a private suite (with separate entrances), the home could easily be converted back into a spacious 4-bedroom residence if desired. Tucked away at the end of a quiet road, the property boasts a serene setting surrounded by water, creating a peaceful retreat while remaining conveniently close to town. The open-concept main living area features a bright kitchen, dining space, and living room, with patio doors leading to a spacious deck that overlooks the scenic oxbow—perfect for relaxing or entertaining. The L-shaped design of the home shelters the deck from the wind, while a second entrance provides seamless indoor-outdoor flow. A cozy family room with a wood fireplace and large east- and south-facing windows adds warmth and charm. Practical features include an attached heated garage with a 7.5’ x 31’ storage/furnace room and the convenience of municipal water. Whether you're looking for a turnkey income property, a spacious family home, or a private getaway with future flexibility, this versatile property delivers. Schedule your private viewing today to explore all the possibilities! (id:57557)
103 Sandarac Place Nw
Calgary, Alberta
Welcome home to 103 Sandarac Place. This beautiful home has been lovingly maintained and updated by the same owner for almost 4 decades. The living room and dining room are flooded with natural light and feature gorgeous hardwood flooring. The kitchen has extensive storage, quartz counters, and stainless steel appliances. Upstairs you'll find the primary bedroom with a 4-piece ensuite that includes a jetted bathtub for maximum relaxation. There are an additional two bedrooms upstairs as well as a 3-piece bathroom. The lower level includes a fourth bedroom, 2-piece bathroom & laundry room, and a large family room featuring a gas fireplace and patio doors leading to the backyard. The basement features a recreation room, flex area, and currently has a workshop for your hobby dreams. The 600sqft crawlspace provides ample storage. The low maintenance backyard is the perfect space for entertaining friends and family with plenty of space for patio furniture, garden boxes, and direct access to the large family room. This home is turnkey ready with many upgrades completed in recent years including new roof, siding, and soft metals (2025), Water Softener (2023), Hot Water Tank & Air Conditioner (2020), Furnace (2017), Fence & Retaining Wall (2021). Perfectly located within walking distance to Sandstone Park, public and private elementary schools, Sandstone Village shops, and Nose Hill Park. Contact your Realtor to book a showing today! (id:57557)
113 Heritage Drive
Okotoks, Alberta
RARE opportunity to own a 2017 built mobile home in quiet - low traffic - Okotoks Village! Bring your RV and benefit from the on-site RV storage as well! Bring your 2 pets! Bring your family & enjoy the fully fenced south facing yard! Bring your vehicles as your property boasts a large concrete parking pad for 2 vehicles!! This square footage, location & age of mobile home doesn't come up often-anywhere! Jump on this opportunity & enjoy life in the heart of Okotoks! Walking distance to parks, pathways, historic downtown Okotoks, the Rec centre & shopping! Don't forget that you're able to move this "mobile home" off the Okotoks Village pad if you ever want to! SO MANY PERKS to this buy!! Lot fees are $1270 and include sewer, water, and garbage, compost, recycling, snow removal & land tax! Buyer Approval is required by Cove Communities. (id:57557)
180 162 Peace River Avenue
Joussard, Alberta
Nestled on the serene South Shores of Lesser Slave Lake, this exquisite Lakefront Log Home offers 2,990 square feet of luxurious living space with breathtaking views. Featuring 5 bedrooms and 4 bathrooms, this home is designed for both comfort and elegance. This stunning main-floor primary retreat features his and her closets flanking the entrance to the luxurious 5-piece ensuite. Enjoy breathtaking, unobstructed views of the lake—a perfect blend of elegance and natural beauty. The vaulted living room ceiling enhances the open-concept space, while expansive windows showcase stunning lake vistas. The gourmet kitchen boasts maple cabinets, stone countertops, and high-end Heartland Appliances: (antique-style stove and fridge). A butler’s pantry off the kitchen includes full laundry facilities, a sink, ample storage, and a full-size window for natural light. Rich hardwood floors flow through the living areas, complemented by a striking stone fireplace facade. The fireplace has two faces, one for the bedroom and one that is the centerpeice for the living area. The fully developed basement offers versatility with a wet bar (complete with cabinets and sink) and space for a pool table, a home theatre, and more, along with a large 3-piece bathroom. Step outside to the 50-foot main-level deck, perfect for soaking in the panoramic lake views. A detached heated garage with a 3-piece washroom. A built-in fire pit and pergola with swinging chairs create an idyllic outdoor retreat, where you can experience lakeside luxury in this crafted log home, where every detail is designed for relaxation and entertaining. (id:57557)
5031 45 Avenue
Spirit River, Alberta
This cute little property could be yours!! With large kitchen, and huge living room. The spacious Studio bedroom/ living room could easily be turned back into a living room with separate bedroom with one wall. Seller can put this in if you wish. You also have new bathroom with walk in shower. You get cute yard with gardens, raised beds, perennials, and covered deck. There is a great little insulated she shed with power that could be a work room, she shed or guest house...you decide. There is another shed for storage, and large driveway could be the place for a future garage. You have new water heat furnace and updated bathroom, new windows, shingles, doors and paint, as well as new wiring. All the expensive things have been done. Call to view this gem today!!! (id:57557)
9036 108 Street
Grande Prairie, Alberta
***Entire Property is undergoing renovation, photos ARE NOT accurate of current state or representative of finished work and were taken at the initial stages of renovation. Contact your Realtor for a list of renovations*** This is an amazing single tenant industrial property located directly on busy 108 St / Highway 40 in Richmond Industrial Park that allows many tenant uses. It has 3406 square feet of shop space and 2748 square feet of office space over two floors. On the main floor of the office you can find: a welcoming reception area, two private offices, a boardroom, two restrooms, and a small waiting/flex area. On the second floor there are two private offices, a partially finished rough in for a kitchen, a full bathroom (with a shower), and a large flex area for any need. In the shop amongst all the open working space there are three overhead doors, water hook ups, two sumps, two mezzanines, compressed air lines throughout, LED lighting, and more, all leading out to your enclosed gated yard space. Rearmost shop mezzanine could be removed to open more clear ceiling height and structural supports are in place for adding a Jib or Overhead Crane (tbc). Property is currently undergoing a full rejuvenation to bring it to refreshed modern day standards, some items include: full office and shop renovation, new office furnaces, office air conditioning, new shop overhead heaters, key fob access throughout, door and window replacements, and a long list of other items (contact your realtor to obtain the full list and a floorplan). This is your chance to get into a great renovated and modernized facility without the capital investment and low operational costs, contact your commercial agent today, for a showing! (id:57557)
164 Edgebrook Rise Nw
Calgary, Alberta
Welcome to 164 Edgebrook Rise NW, a detached two-storey home in the highly sought-after, family-friendly community of Edgemont. Perfectly situated on one of the best streets in the neighborhood, this home offers unobstructed southeast views with no front neighbors, and an elevated position that showcases the impressive outlook from the top of the hill.Inside, you’re greeted by a functional main floor layout featuring a large living room and seating area, a bright breakfast nook with access to the back deck, a spacious kitchen with two pantries, a formal dining room, and a convenient 2-piece bath.The upper level offers incredible family living space, including a massive bonus room over the garage with a cozy gas fireplace. Just a few steps up, the private sleeping quarters feature a generous primary bedroom with walk-in closet and 4-piece ensuite, plus THREE additional bedrooms that share a full 4-piece bath.The walkout basement provides plenty of potential for future development with large windows, excellent layout options, and a finished 3-piece bathroom already in place. Step outside to the big, flat backyard—ideal for family gatherings, play space, or gardening.With 4 bedrooms up, a bonus room, stucco exterior, and all the space a growing family could need, this property is an amazing opportunity to invest some sweat equity and transform it into your dream home. The 2025 City assessed value is $922,000, highlighting the long-term potential and value of this fantastic property. (id:57557)
50 Taraglen Road Ne
Calgary, Alberta
Beautiful Taradale! This home is located on a quiet family friendly street close to shopping, schools, Leisure Centre, parks, Mosques, airport access and more! Lovingly maintained with updated bathrooms, hot water tank, furnace, appliances, flooring, light fixtures, doors and trim. Great floorplan offers open space flooded with natural sunlight. The spacious kitchen features loads of white cabinets, newer appliances, a roomy dining area and access to the back deck for BBQ’s! The front Great room is perfect for accommodating your furniture to create a space your family will gather in & enjoy. Upstairs offers 3 bedrooms and a full, modern bathroom. The basement has been developed adding a family room, bedroom, 3-piece bathroom, laundry room with utility tub & the furnace room with storage space. Enjoy multi-season relaxation on the back deck which is covered & enclosed with screens to enjoy extended outdoor time without all the bugs! Kids can play in the yard and the cars are safely parked on the off-street parking pad. Room to build a future garage if wanted. This home at this price offers tremendous value! (id:57557)
295 Magnolia Drive Se
Calgary, Alberta
FACING GORGEOUS PARK! Welcome to Mahogany, Calgary’s premier 4 season lake community and a smart investment opportunity rolled into one. This HIGHLY UPGRADED property offers over 2,518 sq. ft. of total developed living space, complete with a fully legal basement suite with 2 bedroom, 2 bathroom, all in a sought after location directly facing a gorgeous park and playground! The main level is designed with investors and extended families in mind. The main floor features a bright open-concept layout, soaring ceilings, 8 ft doors, luxury vinyl plank flooring, and a modern two-toned kitchen with herringbone tile backsplash, stainless steel appliances, and a beautiful quartz adorned island. A main floor bedroom (or office) with a full 3 piece bathroom provides flexible options for guests or multi-generational living—boosting rental appeal. Upstairs, you’ll find a spacious bonus room, 3 additional bedrooms, and 2 full bathrooms, including a private primary 4 pc. ensuite. The lower level is where this home truly shines: a separately accessed, legal 2-bedroom, 2-bathroom living space with its own kitchen, living area, laundry, and high-end finishes. Whether you’re looking to generate income, host extended family, or offset your mortgage, this secondary suite makes the property a standout investment. Outside, you’ll appreciate the low-maintenance yard, with a rear 2 car parking pad with future garage potential, and unbeatable front curb appeal directly across from green space. Located in a family-friendly, amenity-rich community, Mahogany offers residents exclusive access to its private lake, beaches, skating rinks, and year-round recreation. Plus, you’re just minutes from shopping, restaurants, schools, and South Health Campus, making it attractive for both homeowners and tenants. Whether you’re building your portfolio or looking for a home that pays you back, this Mahogany gem delivers. Schedule your private tour today! (id:57557)
10007 104 Street
Sexsmith, Alberta
Experience the ultimate in family fun and year-round relaxation with your very own indoor heated 20'x36' saltwater pool and hot tub, right in the comfort of your backyard! This immaculately maintained 5-bedroom, 3-bathroom 1,500 sq ft custom bungalow is situated on one of the largest lots in Rycroft Ridge, Sexsmith, backing onto the ball diamonds. The main floor features hardwood and tile throughout, with a bright open layout that includes a spacious kitchen, living room, laundry, and 3 bedrooms including a primary with full ensuite and walk-in closet. The fully developed walk-out basement offers a large rec room, 2 additional bedrooms, and a luxurious bathroom with a jetted tub and separate shower. Just steps from the walkout is your 1,900 sq ft indoor pool house, complete with a diving board, bathroom, shower, and even 20' ceilings built for a future waterslide! Built in 2008 and upgraded with a new high-efficiency pool heater in 2024, this is the ultimate private oasis for entertaining or unwinding. A 22'x28' garage completes the package—this is truly a one-of-a-kind property for those seeking space, comfort, and unforgettable memories. (id:57557)
40 Bow Ridge Drive
Cochrane, Alberta
Welcome to this 4 bed 4 bath FAMILY HOME with Incredible VIEWS of Cochrane! Walking up to the front door have a seat on the inviting FRONT PORCH. Enjoy the beautiful landscaping and privacy created by the Trees in front. Inside on the main floor is a convenient spacious Den, 1/2 bath and laundry / mud room off the Double Garage entrance. Continue into the main living area of the Home with VIEWS of Cochrane from every window! Kitchen comes complete with a pantry, pot drawers and wonderful cooking area with a Convection Microwave for those days you don't want to heat up the oven! Dining area is surrounded by windows and entrance to the upper balcony. Sip your morning coffee, BBQ, or just enjoy the day reading a good book! Back inside the living room welcomes in the view along with a gas fireplace and plenty of room for family gatherings or visiting with friends. Upstairs you'll find a great FAMILY space with the BONUS ROOM. Notice the Insulated, Black out blinds to block the summer rays! There are 3 bedrooms on the Upper Level along with a 4 piece main bath. The Master Bedroom comes with Walk in Closet and 4 piece en suite and those views! To the Lower WALK OUT level there is a family room, sliding doors to the lower patio and a kitchenette/ wet bar. Also a 3 piece bath and bedroom with walk in closet. At one time the owners daughter used this area as her own private living space. Come View this home today and live here Tomorrow! (id:57557)
2617 60 Street Ne
Calgary, Alberta
Charming Fully Renovated Bungalow duplex with 2-bedroom non-conforming basement Suite and Prime Location!Welcome to your dream first home! This fully renovated bungalow offers everything you need to start your next chapter with confidence and comfort. Featuring 3 bright and spacious bedrooms and a modern bathroom upstairs, plus a formal dining room and spacious and naturally-lit living room perfect for family dinners and gatherings.Enjoy lots of natural light throughout the home and step out from the master bedroom onto your own private deck overlooking peaceful green space—a perfect spot to relax and unwind. The home backs onto serene green space with a walking path, providing a tranquil backyard retreat.Looking for extra income or a space for guests? The separate entrance leads to a cozy and bright 2-bedroom, 1-bathroom suite non-conforming suite downstairs with its own kitchen and laundry—ideal for rental income or hosting family and friends.Additional perks include newer windows, 2 updated kitchens, and 2 laundry closets, parking spot in front of the house—making everyday living easier and more convenient.Located just a short walk from all three schools (primary, middle, and high school), Village Square, shopping plazas, and transit stops, this home puts everything you need right at your doorstep.Don’t miss this amazing opportunity to own a move-in ready home that fits your lifestyle and budget perfectly! Start building your future here today! (id:57557)
1036 Chinook Gate Heath Sw
Airdrie, Alberta
Tucked away on a peaceful cul-de-sac, this stunning two-storey home blends modern elegance with everyday comfort, offering over 2300 square feet of beautifully finished living space designed for families of all sizes. From the moment you arrive, you'll be welcomed by the serene charm of this sought-after neighborhood, just a short stroll to a sunny playground, and the ever-popular Chinook Winds Spray Park, where summer memories are made. Step inside and take in the airy 9-foot ceilings on both the main and upper levels, complemented by rich luxury vinyl plank flooring that flows seamlessly throughout. The main floor features a versatile den — perfect for a home office or cozy reading nook — and an entertainer’s dream kitchen. The chef-inspired kitchen showcases polished white quartz countertops, timeless cabinetry, and a separate spice kitchen, ideal for hosting gatherings or keeping everyday cooking neatly tucked away. The open-concept layout offers a natural flow from the kitchen to the bright dining area and inviting living room, creating a space that’s as functional as it is stylish. Upstairs, you’ll find four spacious bedrooms, including a luxurious primary retreat with a spa-like ensuite. Indulge in the extended soaker tub, then step up to the dual vanity framed with elegant quartz finishes that echo the home’s refined style. A large bonus room provides the perfect hangout for movie nights, a play area, or quiet family time. Step outside into the beautifully finished backyard, ready for outdoor living — whether you're grilling on the BBQ, playing with the kids, or relaxing with a good book. The unfinished basement offers endless potential to create your ideal space — home theatre, gym, guest suite, or hobby room — the choice is yours.This home checks all the boxes: location, layout, and luxury. With thoughtful details and a warm, welcoming feel, it’s ready to welcome you home. Book your private showing today and see what makes this home truly special. (id:57557)
197 Dawson Drive
Chestermere, Alberta
Welcome to 197 Dawson Drive — thoughtfully designed for comfort, connection, and low-maintenance living.From the moment you step inside, you’ll appreciate the inviting flow and natural light pouring through the large front windows of the living room. Just beyond, you'll find the spacious dining area and open-concept kitchen offering the perfect space to gather, featuring timeless quartz countertops, a sleek undermount sink, and an upgraded gourmet kitchen package. A walk-in pantry keeps everything organized, while the adjacent mudroom and powder room are conveniently located for everyday ease. Completing the main floor is an additional lifestyle space — ideal for a home office, reading nook, or play area.Upstairs, you’ll find two generously sized bedrooms — each with its own private ensuite for ultimate comfort and privacy. One bedroom features a deluxe upgraded ensuite and a spacious walk-in closet. A bright upper-level laundry room and central loft provide additional flexibility for relaxing, working from home, or pursuing any indoor hobbies.The unfinished basement boasts high ceilings, ample storage space, plumbing rough ins and a large window for your future development. Outside, enjoy a fully fenced backyard perfect for pets, play, or summer gatherings — plus a double detached garage for added convenience. With warm, welcoming neighbours and a strong sense of community, Dawson’s Landing offers scenic walking paths, parks, and access to future schools and everyday amenities just steps away.Whether you’re starting fresh, scaling down, or simply looking for a home that blends style with practicality, this one checks all the boxes. (id:57557)
1404 18 Avenue Nw
Calgary, Alberta
Don’t miss this charming 1928 bungalow in sought-after Capitol Hill, situated on a large, beautifully landscaped corner lot. This character-filled home blends vintage warmth with modern updates. The main floor offers two bedrooms, a bright and spacious white kitchen with striking black granite countertops, and original hardwood floors that bring timeless appeal. The updated three-piece bathroom features a sleek tile and glass shower. A generous living room and versatile flex space, ideal as an office, den, or reading nook, complete the upper level. Step outside to a large, shared backyard oasis with a high wood privacy fence, lush landscaping, and an expansive wood deck, partially enclosed and adorned with a vibrant mural, perfect for relaxing or entertaining. An exposed aggregate patio and walkway connect the house to the double detached garage, adding style and function to the outdoor space. Ample apron and RV parking adds to the practicality. The upstairs unit includes its own laundry for added convenience. The spacious illegal basement suite features two bedrooms, a large living area, a full kitchen, a three-piece bathroom, and its own washer and dryer, offering flexibility for multi-generational living or potential rental income. This unique home combines historic charm, a thoughtful layout, and an unbeatable inner-city location. (id:57557)
3 Strathmore Lakes Bay
Strathmore, Alberta
Welcome to 3 Strathmore Lakes Bay – a beautifully maintained half-duplex bungalow in Strathmore’s sought-after adult community. Offering 1,115 sq. ft. above grade with a fully developed basement, this home blends comfort, style, and functionality. Step inside to find stunning hardwood flooring, a vaulted ceiling, and an open-concept layout filled with natural light. The kitchen and living area feature updated lighting and flow seamlessly to both a front patio and a rear patio with peaceful views of the green space. The main floor offers a spacious primary bedroom with ensuite, a 3-piece main bath, a versatile office/den, and the convenience of mudroom & laundry just off the double attached garage. The fully finished basement includes another generous bedroom, a large rec room, a full bathroom, and a substantial storage room. Immaculately cared for and move-in ready, this home is perfect for those seeking a relaxed, low-maintenance lifestyle in a welcoming community. (id:57557)
112, 8445 Broadcast Avenue Sw
Calgary, Alberta
Welcome to Gateway by TRUMAN, set in the vibrant and master-planned community of West District. This concrete-constructed, 2-level brownstone offers an unparalleled blend of modern elegance and convenience, featuring 2 bedrooms, 2.5 bathrooms, a versatile study, and the added bonus of 2 titled underground parking stalls. Step inside and experience the finest craftsmanship with luxurious details at every turn. Enjoy year-round comfort with air conditioning, while Chevron wide-plank luxury flooring graces the home, lending an air of sophistication throughout. Custom penny round mosaic tiles elevate each bathroom, creating spa-like retreats. The ambiance is further enhanced by the painted ceilings, adding a refined touch to every space. The chef-inspired kitchen is truly the heart of the home, designed to impress. With a super matte finish and striking brushed gold hardware, the kitchen boasts a seamless blend of style and function. High-end appliances include a gas cooktop and wall oven, a spacious 36" Fisher & Paykel integrated fridge, and a paneled dishwasher. Soft-close custom cabinetry, under-cabinet lighting, eating bar, and quartz countertops with a matching backsplash complete this elegant and efficient culinary space. The thoughtfully designed floor plan ensures both comfort and practicality, with floor-to-ceiling windows that fill the home with natural light. These large windows are outfitted with window coverings and open to a private patio, while the primary suite features its own balcony—perfect for enjoying serene morning coffees or evening sunsets. Convenience is paramount with a washer and dryer included. Set in an exclusive community, Gateway offers the perfect blend of luxury, location, and lifestyle. Stay tuned for the upcoming photo gallery that will capture the beauty of this residence. (id:57557)
612, 8948 Elbow Drive Sw
Calgary, Alberta
Welcome to a home that feels more like a retreat than a condo! This bright and spacious 2nd floor end unit overlooks the quiet courtyard and enjoys one of the best locations in the complex. Featuring brand new flooring throughout, 2 generous bedrooms, and a primary suite with private 2-piece bathroom, this unit offers exceptional value. Recent upgrades include a brand new dishwasher, newer windows, and patio doors for enhanced insulation and year-round comfort. Step outside to your private balcony with sleek new metal railings, ideal for morning coffee or evening relaxation. The main 4-piece bathroom boasts a freshly refinished tub, and your in-suite laundry includes a brand new washer and dryer. Additional separate storage is included for convenience. This resort-style complex features a heated outdoor pool, tennis courts, party room, sauna, and more! Just steps from Chinook Centre, LRT, schools, shopping, and transit. Don’t miss this opportunity—book your private viewing today! (id:57557)
400, 368191 184 Avenue W
Rural Foothills County, Alberta
The Bragg Creek Trifecta: many properties have one of these three coveted things, but very few have it all! First, a beautiful home. Redesigned by award winning, internationally acclaimed designer, John Haddon, the 3968 sq. ft. of living space was taken down to the studs and rebuilt, inside and out, with the finest materials and craftsmanship. Second, incredible views of the mountains and forest. Given the seclusion and privacy, not a single curtain on any of the 55 windows impedes the breathtaking views afforded from every room. The third and most rare attribute of all, the thing that makes this “the hat trick”, is direct access to Kananaskis Country! That’s right, there is a private gate that connects to one of the most famous, beautiful, backcountry areas in Alberta, where you can hike or bike or ride for days. This home, sitting on 23 acres, is part of a small exclusive development of properties which span a ridge and directly border K-Country - the biggest backyard of all! Entering the home, the first thing you notice is the airy interior space, with cathedral ceilings and huge windows. The slate foyer gives way to Brazilian cherry hardwood floors, flowing throughout the balance of the home. Resisting the urge to immediately rush to the windows and deck system, to the left is the dining room and kitchen with quartz countertops and high-end appliances. Further on are two high-ceiling bedrooms, each with their own access to the wrap-around deck and connected by a large Jack and Jill 5-piece en suite. The upstairs is entirely devoted to the primary suite, which is unparalleled, with the huge windows and private deck all giving a new perspective to the vistas beyond. The 6-piece bathroom and walk-in closet complete this lofty sanctuary. The walk out lower level features a bar, exercise room, office area, expansive rec room with gas fireplace, 3-piece bath, and French doors to the walk-out patio and huge deck beyond. The property is completed by an insulated and dr ywalled triple car garage. You’re intrigued, I can tell, and further investigation is needed. Explore using our streaming video and 3-D tour; and then take the next step and make the Trifecta your own. (id:57557)
30 Skyview Shores Place Ne
Calgary, Alberta
Welcome to your next detached home in Skyview, TUCKED AWAY IN A QUIET CUL-DE-SAC, VERY WELL MAINTAINED by current owners and now ready for the next chapter. 2246.57 Sq. Ft. | 2 Bedroom Rentable Basement Suite (Illegal Suite) | SPACIOUS 4,886.82 SQ. FT. LOT | OVERSIZED EXPOSED AGGREGATE DRIVEWAY | Ceramic Tiled Main Floor | Built-In Kitchen Appliances | Stone Fireplace Wall | Front Bonus Room | Full Width Balcony | Professionally Landscaped Backyard and much more. Inside, the main floor offers an open-concept layout with a WELCOMING FOYER and a thoughtful layout of living, kitchen and dining area. The living room features a COZY GAS FIREPLACE SET ON A FULL STONE FEATURE WALL, and a MODERN KITCHEN WITH QUARTZ COUNTERTOPS, BUILT-IN APPLIANCES, ELECTRIC COOKTOP ON ISLAND WITH STYLISH HOOD FAN, WALK-THROUGH PANTRY, AND UNDER-CABINET LIGHTING. Elegant details such as METAL SPINDLE RAILING and CONTEMPORARY LIGHT FIXTURES elevate the entire space. Upstairs you’ll find three spacious bedrooms, two bathrooms, A FRONT-FACING BONUS ROOM WITH BALCONY ACCESS, and a convenient upper-level laundry room. The primary ensuite is a retreat of its own with a SOAKER TUB, DUAL VANITIES, WALK-IN CLOSET, MAKE UP COUNTER WITH ADDITIONAL DRAWERS AND AN UPGRADED 2 SIDED GLASS STANDING SHOWER. The bright basement offers an excellent income potential or space for extended family, as it has been professionally developed to a 2 BEDROOM SUITE (Illegal Suite), featuring its own separate laundry, bathroom with upgraded standing shower and kitchen with cabinets to the ceiling. The PROFESSIONALLY LANDSCAPED BACKYARD is a true outdoor oasis, featuring a PERGOLA, TWO-TIER DECK, BUILT-IN POND, UNDERGROUND WATER SPRINKLERS, PERENNIALS, BBQ GAS LINE, AND HOT TUB PLUG-IN READY CONCRETE PAD for year-round enjoyment. ADDITIONAL FEATURES include a Central Vacuum System, Water Softener, Security Cameras with 360 view & Smart Doorbell, Smart Thermostat, Kitchen Insinkerator, Garage Gas Line, and a Motion Sensor L ight. With nearby Prairie Sky School, Nelson Mandela High School, shopping across Country Hills Blvd, and quick access to Metis & Stoney Trail, this location offers unmatched convenience. Don’t miss this amazing opportunity, check the 3D tour and book your showing today. Open House: Sep 13 & 14th, 1.00-4.00 p.m. (id:57557)
481 Cimarron Boulevard
Okotoks, Alberta
Welcome to this 1,306 sq ft 3 bedroom home, which benefits from new flooring throughout, new appliances and new paint. This 3 bedroom family home has a fully fenced south facing yard and a parking pad for 2 cars. As you walk into the home you will be impressed by the gorgeous new vinyl plank flooring and an abundance of natural light. The spacious living room offers lots of room for the whole family and is a great place to relax after a long day. The fabulous kitchen has lots of counterspace, a central island and new stainless steel appliances. Entertain in the large dining area or step out of the patio doors for a BBQ on the south facing deck. There is also a built in computer desk on the main floor, perfect for keeping an eye on the kids whilst they do their homework! Upstairs are 3 good sized bedrooms and the spacious primary bedrooms features a walk in closet. Completing the upper level is a 4 piece bathroom with new vinyl plank flooring. The laundry is in the basement, which is unfinished and awaits your ideas. This home has a great south facing backyard with shed and a large parking pad. View 3D/Multi media/Virtual Tour. (id:57557)
5407, 200 Seton Circle Se
Calgary, Alberta
Step into this LIKE NEW west-facing condo and bask in the afternoon sun from your balcony with NG hook-up. Featuring sleek LVP flooring throughout, this space boasts upgraded stainless steel appliances, including a fridge with a convenient ice maker. The bedroom offers a spacious walk-through closet that leads to a beautifully appointed 4-piece bathroom. You’ll love the convenience of having a full-sized washer and dryer tucked into the walk-through closet—laundry day just got easier! The eat-in kitchen is a stylish hub with its crisp white subway tile backsplash, bright lighting, and ample cabinets. This unit also comes with an outdoor parking stall and additional storage in the parkade for your extra belongings. The wall-mounted air conditioning ensures comfort year-round. Have pets? This pet-friendly building offers dog wash stations and even a dog park on-site, making it ideal for furry companions. Don’t miss out on this cozy condo that perfectly blends comfort and style! (id:57557)
1308 21 Avenue Nw
Calgary, Alberta
Live the lifestyle you've been dreaming of—right on Confederation Park. This exceptional 3,072 sq ft family home backs directly onto one of the most scenic and tranquil sections of Calgary’s iconic 160-hectare Confederation Park, located in the highly desirable inner-city neighborhood of Capitol Hill. Active families will love stepping out the back gate to enjoy walking, biking, cross-country skiing, or tobogganing—literally in your backyard. With skating rinks and golf courses nearby, and downtown, Kensington, and the University of Calgary all within a 30-minute walk, this location offers the perfect blend of nature and urban convenience. Built with quality and attention to detail throughout, this thoughtfully designed home offers both functionality and elegance. The open floor plan welcomes you with a spacious foyer leading to a bright office that shares a double-sided fireplace with the expansive living room. The dining area, surrounded by windows and enhanced by a beautiful, coffered ceiling, flows seamlessly into the well-appointed kitchen—complete with a gas range, double ovens, walk-in pantry, and panoramic park views. A large mudroom and stylish powder room complete the main level. Upstairs, each secondary bedroom features its own ensuite, walk-in closet, and charming window seat. The luxurious primary suite is a true retreat, with floor-to-ceiling windows overlooking the park, a skylit walk-in closet, and a spa-inspired ensuite with dual vanities and a steam shower. Convenient upper-level laundry adds to the home's practicality. The bright, walk-up basement offers even more space with a generous recreation room, fourth bedroom, full bathroom, and an oversized storage room with future development potential. Step outside to your private backyard oasis featuring a large deck, relaxing hot tub, and multiple seating areas perfect for enjoying quiet moments or entertaining friends and family. This is more than just a home—it’s a lifestyle. In addition to outdoor recreation, residents will appreciate the close proximity to top local amenities, including vibrant restaurants, cafes, and boutique shopping. Excellent health and wellness facilities, community centers, and parks are also within easy reach. For families and outdoor enthusiasts, numerous playgrounds, sports fields, and the Calgary Pathway System are just steps away. Education options are plentiful with nearby top-rated schools and Calgary’s public transit options making commuting effortless. Find your perfect balance in this rare park-side gem in one of Calgary’s most vibrant inner-city communities. (id:57557)
1822 Summerfield Boulevard Se
Airdrie, Alberta
Welcome to this beautifully updated and move-in ready bungalow, perfectly located in one of Airdrie’s most desirable, walkable communities. This home combines classic charm with modern upgrades, offering over 1,850 sq ft of finished living space designed for comfort, entertaining, and everyday family life. Step inside to discover a spacious open-concept kitchen featuring a gas stove with pot filler, new dishwasher, tons of cabinet space, and a layout that flows seamlessly into a sun-filled living room complete with wainscoting for a touch of character and charm. The main floor offers three bedrooms, including a renovated full bathroom with modern finishes. Downstairs, you’ll find an incredible basement retreat with a theatre room, wet bar with built-in beer keg, a second upgraded bathroom with double sinks, and an additional flex room perfect for a home office, gym, toy room, or guest space. There’s also plenty of storage throughout. Outside, enjoy a sunny backyard with a private hot tub, oversized garage 23' 4" x 21' 4", and space for RV parking. The large deck is ideal for BBQs or quiet morning coffee. Location is everything – and this one truly has it all! Walk to schools, downtown Airdrie, the new public library, pickleball courts, Nose Creek Park, and creek access just a block away. This home is in a friendly, established community and is available for quick possession. Whether you’re upsizing, downsizing, or just looking for something special, this one is worth a look – don’t miss it! (id:57557)
1311, 33 Carringham Gate Nw
Calgary, Alberta
Welcome to Unit 1311 at 33 Carringham Gate NW—a beautifully designed condo offering the perfect balance of modern style, space, and convenience. With 3 bedrooms, 2 bathrooms, and over 1,180 sq ft of open-concept living, this home is ideal for families, professionals, or investors looking for a property that truly checks all the boxes.Step inside to discover a bright, functional layout featuring a sleek kitchen with QUARTZ countertops, STAINLESS STEEL appliances, full-height cabinetry, and an expansive 22 ft design that makes cooking and entertaining effortless. The kitchen flows seamlessly into a generous living and dining area filled with natural light, opening to your private balcony—the perfect place to enjoy morning coffee or evening sunsets.The primary suite offers a private retreat with a walk-in closet and a 4-piece ensuite, while two additional bedrooms provide flexibility for kids, guests, or a home office. A second full bathroom, in-suite laundry, and plenty of storage add to everyday comfort.This unit is finished with durable luxury vinyl plank flooring, contemporary fixtures, and modern detailing throughout, giving it a stylish, move-in-ready feel.Outside your door, enjoy the convenience of the Shops at Carrington Green, featuring No Frills, McDonald’s, COBS Bread, Pizza 73, Shawarma Palace, Kung Fu Tea, AllTime Fitness, and more—all just steps away. Quick access to Stoney Trail ensures an easy commute anywhere in Calgary.Whether you’re a first-time buyer, downsizer, or investor, this home combines LOCATION, LAYOUT, and LUXURY—making it one of the best opportunities in NW Calgary. (id:57557)
1615 22 Avenue Nw
Calgary, Alberta
***Open House: Saturday, September 13 from 1-3 pm*** Meticulously-maintained and move-in ready, you will want to make sure you get a chance to see this Capitol Hill infill. With more than 2,700 square feet of finished living space, it features 3+1 bedrooms, 3.5 bathrooms, and a double car detached garage (insulated and drywalled, with an electric heater AND 240v service). From the time you walk into the spacious front entry, you'll fall in love with how warm and welcoming this home is. Host family and friends for meals in your large dining room, and cook to your heart's content in the chef's kitchen with a 5-burner gas cooktop, built-in oven and microwave, quartz counters, stainless steel appliances, corner pantry, and a 9-foot island. The adjoining living room features a modern electric fireplace and large windows looking out onto the beautifully landscaped south-facing backyard. Head upstairs and you'll find a king-sized primary suite with vaulted ceilings, a large ensuite featuring a walk-in shower, deep air jet tub, and dual sinks, and a spacious walk-in closet. Two additional bedrooms, another full bathroom, and a convenient washer and dryer (2019) are also found upstairs. The fully-finished basement with 9-foot ceilings has in-floor heating throughout, a large rec room with corner wet bar and custom shelving (perfect for movie nights!), a fourth bedroom with egress window, and another full bathroom. Walking around the exterior of the home, you'll see just how well the current owners have taken care of the property. The yard is beautifully landscaped and the patio is the perfect place to spend quiet evenings or enjoy a morning coffee. You'll also appreciate the convenience of an outdoor BBQ gas line. The list of upgrades and updates for this home is long - you'll find triple-pane windows, Hunter Douglas up/down blinds, central vac rough-in, new multi-speed furnace and central air conditioning (Fall 2024), new hot water tank (2025), dishwasher (2023), a commerci al-grade hood fan, recently-refinished full-height kitchen cabinetry with crown mouldings, 3.5-inch maple hardwood floors throughout the main level, an air-jet soaker tub (BainUltra) in the ensuite plus an additional bathroom heater, and almost all interior lighting has been replaced by LED lights with dimmers since 2019. The neighbourhood of Capitol Hill is a stand-out inner city option, with two C-Train stations less than 1.5 km away, three schools within 1 km, and access to Confederation Park just a couple of blocks north. This home, in this location, won't last long. (id:57557)
306 Avenue W
Rural Foothills County, Alberta
Top of the WORLD!!! WOW ! WOW! WOW! Incredibly Spectacular one of a kind VIEW. Overlook the ranching country to the Foothills right up to the Glorious Rockies. Extremely Private but close so close to Strathcona-Tweedsmuir School, The Calgary Polo Club, The Gun Club, Calgary and Okotoks. A Perfect Location.40 acres at the end of the road. An incredible opportunity to Live in such a Choice Location. The adjoining 40 acres is also available, MLS #A2221803, 80 acres in total if you desire. Check out the VIRTUAL TOUR Video and prepare to be WOWED by the Incredible Views. Do not enter property without permission. Seller invites OFFERS!!!! (id:57557)
1111, 15126 37 Street Sw
Calgary, Alberta
INTRODUCING ALPINE PARK PLACE, IN BEAUTIFUL SOUTHWEST CALGARY. BUILT BY CEDARGLEN LIVING, WINNER OF THE CustomerInsight BUILDER OF CHOICE AWARD, 5 YEARS RUNNING! BRAND NEW "A" unit with high-spec features. You will feel right at home in this well thought-out, 514. RMS sq.ft. (565 sq.ft. builder size). 1 bed, 1 bath home with open plan, 9' ceilings, LVP flooring throughout common areas, carpets in the bedrooms and closets, Low E triple glazed windows, BBQ gas line on the patio, Fresh Air System (ERV), and so much more. The kitchen is spectacular with full height cabinets, quartz counters, undermount sink, rough-in water line to the fridge and S/S appliances. The island is extensive with built in flush breakfast bar, which transitions into the spacious living area, perfect for entertaining. The spacious bedroom has a large bright window (triple pane windows) and sizeable closet. Right beside your bedroom is a 4pc bath with quartz counters, and undermount sink. Nearby is the spacious laundry/storage room, this is a must see (washer & dryer included). Highlights include: Hardie board siding, designer lighting package, sound reducing membrane to reduce sound transmission between floors, clear glass railing to balconies and 1 titled surface parking stall included (storage lockers available for purchase). A once in a lifetime community in Southwest Calgary. PET FRIENDLY COMPLEX, PRE-CONSTRUCTION OPPORTUNITY, PURCHASER CAN STILL MAKE SELECTIONS, and PHOTOS ARE OF A DIFFERENT SHOW SUITE FOR REFERENCE ONLY, FINISHING'S/PLAN WILL DIFFER. ESTIMATED COMPLETION RANGE IS JUNE 2026-JUNE 2027. VISIT THE SHOW SUITE TODAY FOR MORE INFO & FALL PROMOTION! (id:57557)
3203, 24 Hemlock Crescent Sw
Calgary, Alberta
*OPEN HOUSE SUNDAY SEPTEMBER 7TH 3PM-5PM* This elegant 1 BED + DEN is a rare find, offering TWO SIDE-BY-SIDE TITLED UNDERGROUND PARKING STALLS, an exceptional bonus in inner-city living. Welcome to this WELL RUN concrete mid-rise, just steps from Shaganappi Golf Course, Westbrook Mall, the LRT, and Bow River pathways. Inside, you'll find custom upgrades throughout, including DOUBLE walk-through closets thoughtfully UPGRADED last year for maximized storage and function. The open-concept kitchen is built for both everyday comfort and entertaining, featuring maple cabinetry, bistro-style island, stainless steel appliances with gas stove, a 2023 REFRIGERATOR. The living area offers rich HARDWOOD floors, a corner gas fireplace with media nook, and direct access to a PRIVATE BALCONY that backs onto MATURE trees, offering true privacy and greenery all year long. The spacious bedroom enjoys the same view of the mature trees and connects to the oversized bathroom with a soaker tub, separate shower, and dual-access layout ideal for guests. Additional features include: 9-FOOT CEILINGS, IN- SUITE laundry, separate assigned STORAGE LOCKER, 2 SIDE BY SIDE UNDERGROUND PARKING STALLS, BBQ gas line, and access to full building amenities—FITNESS CENTRE , party room, bike storage, car wash, guest suite, and visitor parking. Professionally managed, pet-friendly, and located in one of Calgary’s most walkable westside communities, this home offers incredible lifestyle value—whether you're a professional, downsizer, or investor. (id:57557)
1093 Taradale Drive Ne
Calgary, Alberta
(Back on the market—previous buyer’s financing did not go through.) Welcome to Your Dream Home in Taradale! Perfectly designed for multigenerational living or as a mortgage helper with rental income, this spacious and beautifully maintained home offers everything your family needs—and more!Featuring 5 bedrooms and 4.5 bathrooms, including a main floor bedroom with a full bath, this home provides flexibility and comfort for families of all sizes. Enjoy soaring high ceilings in the living room, kitchen, and dining areas, enhanced by large windows that flood the space with natural light. Recent upgrades include: Brand new roof and siding (July 2025) New refrigerator, electric stove, and microwave hood fan (August 2025) Freshly painted throughout the main and second levels (August 2025).Upstairs, the spacious primary bedroom features a walk-in closet and a private 4-piece ensuite. Two additional bedrooms share another full 4-piece bath, and there's a versatile bonus room perfect for a home office, playroom, or second living area.The illegal basement suite with a separate side entrance offers a fantastic opportunity for rental income, with generous living space and a full bath. Enjoy outdoor living in the covered backyard balcony, and take advantage of the double detached garage for parking and storage.Conveniently located close to schools, shopping, hospital, airport, and public transit—this home checks all the boxes. Don’t miss out—book your private showing today! (id:57557)
79 Sage Meadows Circle Nw
Calgary, Alberta
HUGE PRICE REDUCTION - Below assessment! Welcome to 79 Sage Meadows Circle NW—a rare and spacious 1,700+ sqft townhome that seamlessly blends modern comfort with designer style in one of Calgary’s most desirable communities. This sun-soaked, south-facing home features an open-concept main floor with expansive windows, a gourmet kitchen with quartz countertops and stainless steel appliances, and a generous dining area that opens onto a private balcony—perfect for morning coffee or evening BBQs. Upstairs, you’ll find three large bedrooms, including a vaulted-ceiling primary retreat with a walk-in closet and a luxurious double-vanity ensuite, plus the convenience of upper-floor laundry. The lower level offers a bright, versatile space ideal for a home office, along with direct access to the heated double attached garage. Backing onto the quiet and friendly community of Arrive Sage and just steps from scenic walking trails and parks, you’re also minutes from premier shopping destinations like Beacon Hill, Sage Hill Crossing, and Creekside. Conveniently located with quick access to Stoney Trail, Deerfoot Trail, and Calgary International Airport. Within the community, It's only steps to walking trails with ponds and greenspaces, parks and playgrounds. With central A/C, a tankless hot water system, a Culligan water softener, and thoughtful upgrades throughout, this home delivers the perfect blend of peace, style, and everyday practicality. Book your private showing today—this one won’t last! (id:57557)
Range Road 254
Rural Vulcan County, Alberta
Large house, Large shop, Large property! Not very often does a property of this caliber come up for sale. The land consists of 108 acres of natural never broke grassland that is fully fenced and cross fenced. At 1860 square feet the main area of the house will accommodate a large family or entertaining friends. An open floor plan, Vaulted ceilings, 3 bedrooms, 1.5 baths (plus en suite), family room, sitting room, fireplace, breakfast nook and kitchen make up some features of the main floor. On the west side of the house there is a 350 sq ft fully enclosed sun room with 4 skylights. Attached to the sun room is a 420 square foot deck. The front entry also has a partially covered 250 square foot deck. Down stairs has been framed with an additional 2 bedrooms, also a 3rd bedroom is possible. There is a 750 square foot double over sized attached garage on the south side of house. You can access the main level of the home from this garage. Above this garage is an additional 750 sq foot vaulted area, with deck , which is ample room for any purpose you might require. Facing east there is a triple over sized attached garage. From this space you can access the basement of the home. As you can see there are multiple options for this home; anything from hobbies, collections, home office spaces, even possible shared accommodations. Just north of the home sits the shop. At 3300 square feet on the main level and 2000 square feet on the upper level, the sky is the limit with possibilities. So whether you are into horses, cows, pigs, chickens, cars, trucks or a home business, this place is for you. Being that this property is still being worked on, there are plenty of options when it comes to finishing it out and possession. Call your favorite agent today to book an appointment!!! 2023 renovations. -All the ceilings in the home have been scraped and re textured. The whole house has been painted.The roof gables have been done with smart board. Stone corners on both attached garages. Exposed aggregate sidewalks. New exterior lights. Power, water,sewer,gas all ran to the shop. New for 2025!!! All new flooring through main floor. Masive 4 zone septic field installed. More lanscapimg has been done. A large garden area has been put in. Heavy duty commercial door opener in the shop. (id:57557)
1, 4622 44 Street
Sylvan Lake, Alberta
FULLY DEVELOPED 2 BEDROOM, 2 BATH BI-LEVEL TOWNHOME ~ END UNIT ~ CLOSE TO ALL AMENITIES ~ Covered front entry welcomes you to a sun filled foyer with high ceilings that open to the main level ~ The living room features hardwood flooring, a cozy gas fireplace and sliding patio doors that lead to an east facing balcony ~ The kitchen offers a functional layout with plenty of cabinets, ample counter space including an island with an eating bar, full tile backsplash and opens to the dining space ~ 2 piece main floor bath ~ The fully finished basement offers two generous size bedrooms with ample closet space, a 4 piece bathroom, laundry and space for storage ~ Monthly condo fees are $250 and include; grounds maintenance, professional management, sewer, snow removal, trash and water ~ 1 assigned rear parking stall with ample street parking ~ Excellent location; walking distance to schools, parks, playgrounds, walking trails, tons of shopping and dining options, plus easy access to downtown/Lakeshore Drive and Highway 11 ~ Low maintenance living! (id:57557)




