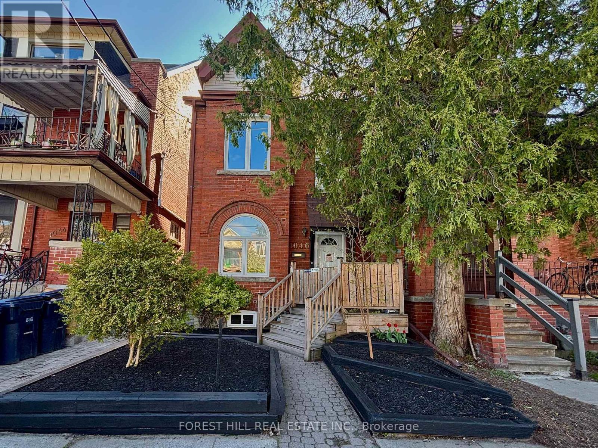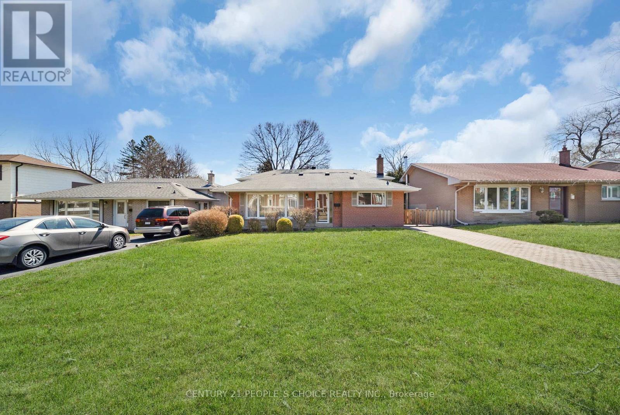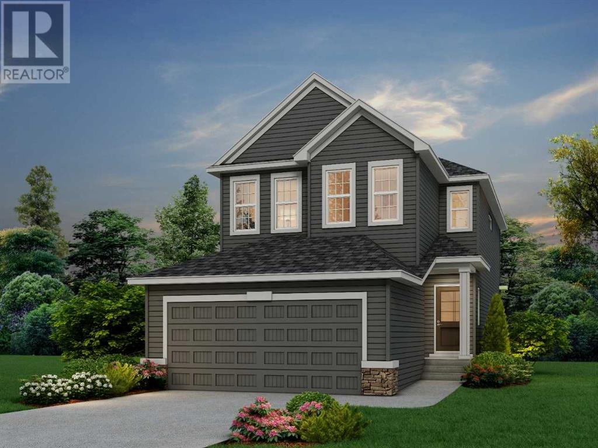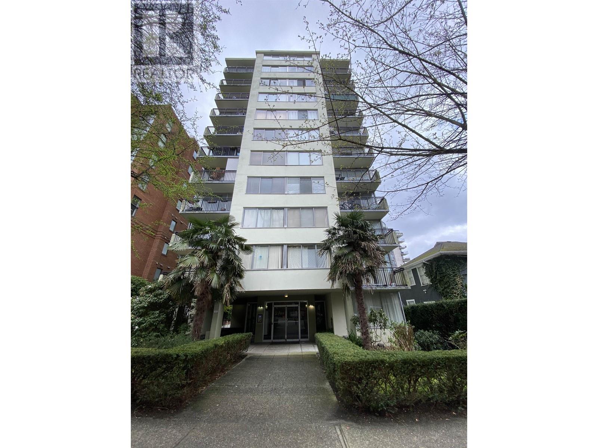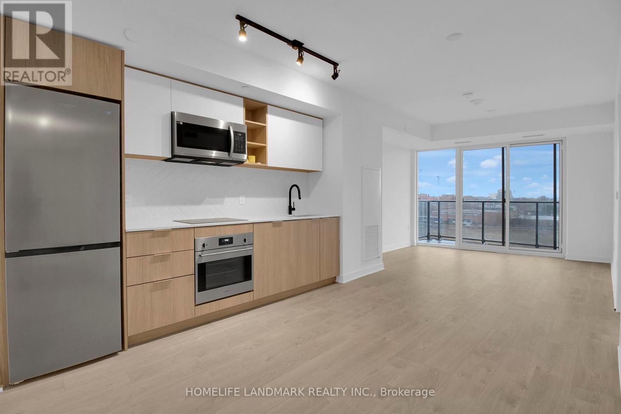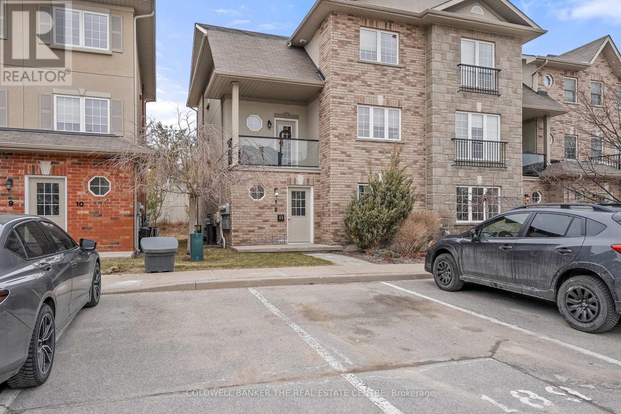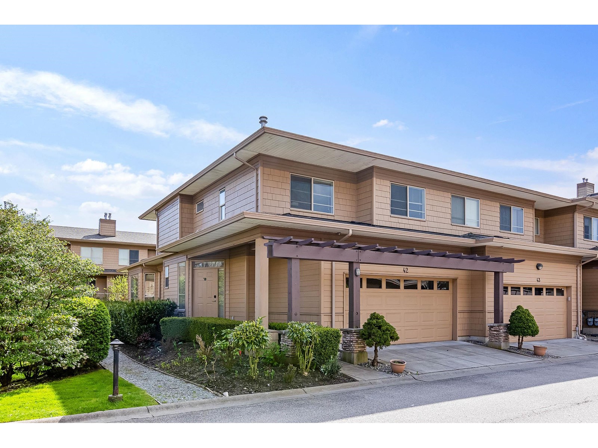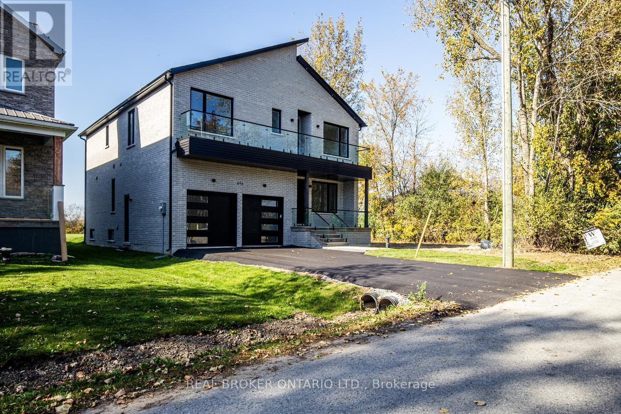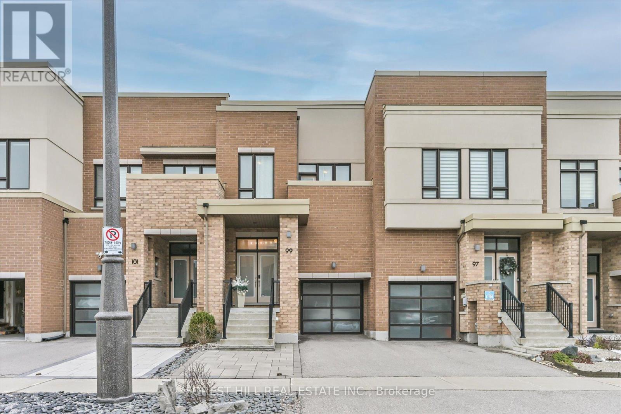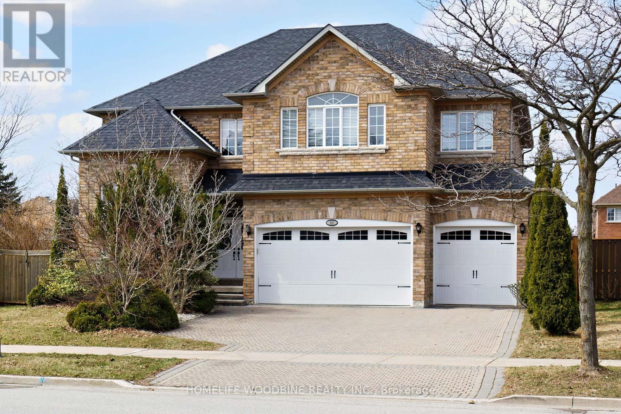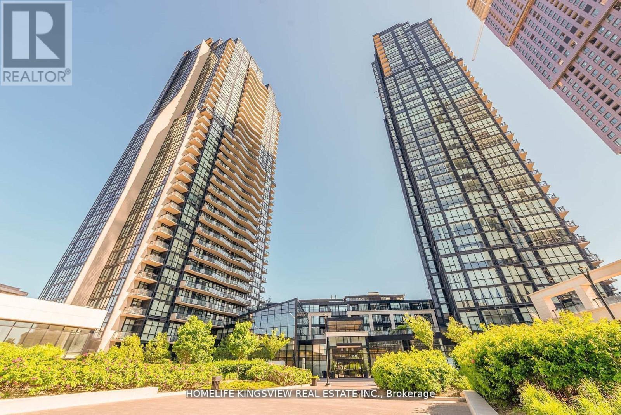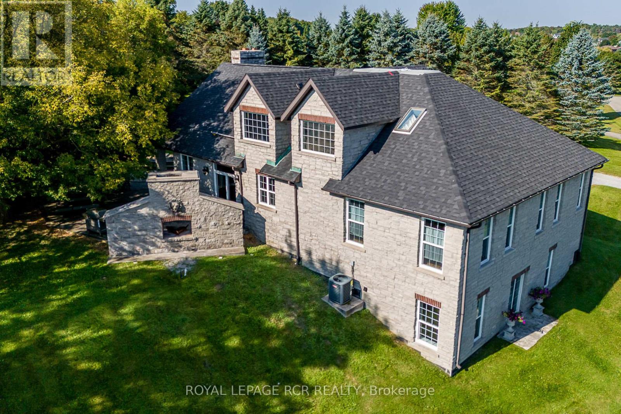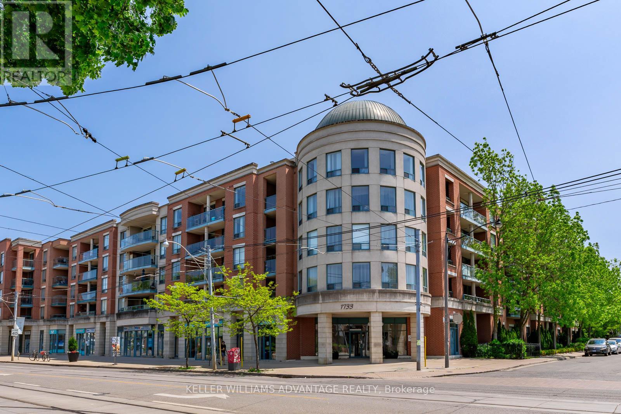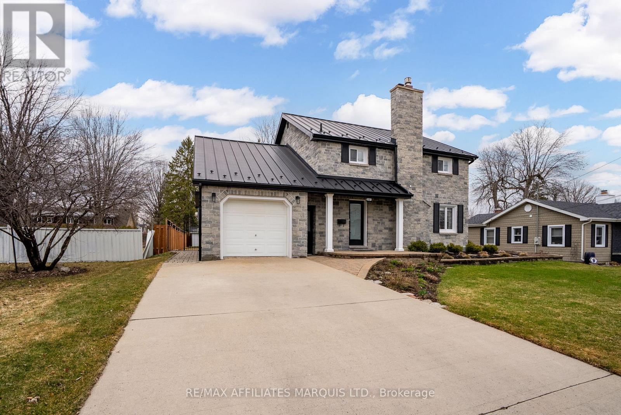1012 Richmond Road
Ireton, Nova Scotia
Welcome to a remarkable property offering endless possibilities! Whether you're in need of a spacious workshop, warehouse, or a solidly built shell to customize into your dream home, this unique 6.3-acre property has it all. Boasting over 700 feet of peaceful waterfront along Lily Lakehome to trout and eelsthis hidden gem is set back from Richmond Road in Ireton, Nova Scotia, providing privacy and stunning natural beauty. The main structure is built on a well-compacted industrial-grade reinforced concrete slab, featuring steel cladding, a durable metal roof, and essential utilities like electricity, phone, and internet. Its sturdy construction and generous space make it ideal for residential, commercial, or storage purposes. Adding even more value, a large bonus outbuilding offers versatile opportunities, including oversized RV storage. Located just 15 minutes from Yarmouths amenities and only 5 minutes from the breathtaking Port Maitland Beach, this property is a rare find. Dont miss your chance to explore this diamond in the rough! (id:57557)
4195 Spruce Avenue
Burlington, Ontario
Step into this beautifully renovated two-storey home, where charm and warmth welcome you from the moment you arrive. With over 3,100 sq. ft. of finished living space, this 4-bedroom, 4-bathroom residence seamlessly blends timeless character with high-end modern finishes. The main level boasts heated tile flooring, a spacious dining area with a nostalgic wood-burning fireplace, and a chef-inspired kitchen featuring premium appliances including a GE Monogram range and Dacor refrigerator perfect for hosting family and friends. Upstairs, the expansive primary suite offers a cozy gas fireplace, custom wardrobes, and a spa-like ensuite with a steam shower and soaker tub. One of the additional three bedrooms also enjoys its own private ensuite ideal for guests or teens. The fully finished basement provides a generous rec room, laundry area, and abundant storage. Step outside to your own private retreat featuring a saltwater heated pool, a custom Italian cobblestone patio, mature grapevines, and a spacious gazebo an ideal space for relaxing or entertaining. With a freshly painted exterior, numerous system updates, and a double-wide driveway, this stunning home is nestled in Burlington's sought-after Shoreacres community, just a short stroll to parks, top-rated schools like John T Tuck Public School, and only five minutes to Paletta Lakefront Park. (id:57557)
1046 Dovercourt Road
Toronto, Ontario
Welcome to This Stunning Victorian Home! Fantastic opportunity to Live and/or invest in one of Toronto's hottest West end neighbourhoods! This Meticulously maintained Legal duplex offers 2 1/2 Levels of large bright living space, 12ft Ceilings (Main & 2nd Flr), 5+1 Bedrooms,3 Newly Renovated Kitchens, 3 Newly Renovated washrooms & Much More! This home features 2 large (above grade) units PLUS a Large 2 level in-law suite (Each offering a Separate kitchen & Washroom!). Property is fully tenanted! Close proximity to George Brown College -Steps away from TTC, Restaurants, Shops, Nightlife & more! **Extras Recently Renovated! Brand new windows throughout! (2023) (id:57557)
2374 Truscott Drive
Mississauga, Ontario
Pride of Ownership with this home. Original owner is retired and downsizing. Charming 3-Bedroom Backsplit in Prime Clarkson Location! Welcome to 2374 Truscott Drive a beautifully maintained 3-bedroom backsplit nestled on a spacious 50 x 125 ft lot in one of Mississauga's most sought-after neighbourhoods. This inviting home offers a unique layout with generous living space across three levels, perfect for growing families or savvy investors. Step inside to find a bright and airy living room with large windows that fill the space with natural light. The functional layout includes a dedicated dining area and a well-appointed kitchen with ample cabinetry and prep space. Upstairs, you will find three comfortable bedrooms and a full bathroom, while the lower level features a cozy family room with above-grade windows ideal for entertaining or relaxing. Enjoy the expansive backyard, perfect for summer barbecues, gardening, or even a future pool. With a 50-foot frontage, theres plenty of opportunity to customize or expand. Located just minutes from top-rated schools, parks, shopping, and Clarkson GO Station, this home offers convenience and lifestyle in equal measure. Don't miss your chance to own in a mature, family-friendly community book your showing today! Open house Sat and sun June 7th and 8th from 12pm-2pm (id:57557)
112 - 111 Bristol Road E
Mississauga, Ontario
Top 5 Reasons You Will Love This Condo: 1) Situated in one of Mississauga's most sought-after neighbourhoods, this rare gem offers incredible value just steps from shopping, schools, the recreation centre, and the local library, making it a smart investment and a truly convenient place to call home 2) Blending the best of apartment and townhouse living, this charming condo delivers easy living with standout amenities, from a sparkling outdoor pool and beautifully maintained grounds to plenty of visitor parking and your own covered carport 3) Inside, the space is filled with natural light streaming through large windows, while soaring cathedral ceilings add an airy, spacious feel 4) Just outside your door, a vibrant community awaits; spend your weekends exploring cozy cafes, trendy shops, and a diverse array of restaurants, all just minutes away 5) Low maintenance fees cover water, building insurance, pool access, a playground, and more, allowing you to enjoy every moment without worry. Visit our website for more detailed information. (id:57557)
72 Sora Terrace Se
Calgary, Alberta
Introducing the Ashton, a stunning home designed for modern living. Built by a trusted builder with over 70 years of experience, this home showcases on-trend, designer-curated interior selections tailored for a home that feels personalized to you. This energy-efficient home is Built Green certified and includes triple-pane windows, a high-efficiency furnace, and a solar chase for a solar-ready setup. With blower door testing that can offer up to may be eligible for up to 25% mortgage insurance savings, plus an electric car charger rough-in, it’s designed for sustainable, future-forward living. Featuring a full suite of smart home technology, this home includes a programmable thermostat, ring camera doorbell, smart front door lock, smart and motion-activated switches—all seamlessly controlled via an Amazon Alexa touchscreen hub. Photos are a representative. (id:57557)
203 1534 Harwood Street
Vancouver, British Columbia
OPEN HOUSE MAY 31 2:00-4:00 PM First-Time Buyer or Investor Alert! Just one block from Sunset Beach, English Bay, parks, and the seawall. Quiet and peaceful location on a lovely tree-lined street, with only four units per floor. Welcome to this West End concrete leasehold building, pre-paid until December 31, 2073. Leasehold properties are exempt from the Empty Homes Tax and the foreign buyer ban. The maintenance fee includes property taxes, heat, hot water, gardening, management, and a caretaker. Rentals and pets are allowed. Storage locker available for $40/month. Building updates include a new roof, elevator, parkade, balconies and railings, and exterior paint. Easy to show-please contact your Realtor to view. Offers as they come! (id:57557)
522 - 36 Zorra Street
Toronto, Ontario
36 Zorra, A Bright, Spacious & Functional 2 Bedrooms Plus Den (Can be 3rd Room) & 2 Washrooms in Central Etobicoke. Spacious 915 sqft (855 Sqft+60sqftbalcony) Unit Features Laminate Flooring Throughout, Large 2 Split Bedroom With Large W/I Closet, Den is Located Separately from Bedrooms Ideal for 3rd Room/Office Space, Large 2 Washrooms, Integrated Kitchen W/Stainless Steel Appliances,W/O To Balcony From Living Room. Primary Bedroom Features W/I Closets. Experience the ultimate luxury living with over Amenities of large 9,500 Sqft with gym, outdoor pool, cabanas, BBQ, games room, media room, pet spa, party room, meeting room, guest suites & rooftop terraceetc. There is a Shuttle Bus Exclusively To Residents of 36 Zorra Directlt To Kipling Subway Station. Living in major community of Islington closeto Sherway Gardens, Costco, Shopping, Parks, Restaurants, Theatre, Transit, Highways And More. Brand New S/S Refrigerator, Oven, Microwave& Range Hood. B/I Cooktop & Dishwasher. Stacked Washer & Dryer, All Existing Elfs. Window Coverings. 1 Parking Spot & 1 Locker included (id:57557)
1 - 53 Ferndale Drive S
Barrie, Ontario
Welcome to this charming 2 bedroom, 1 bath condo in the Manhattan Condos in Ardagh, Barrie. This is not your ordinary condo! No elevators, no stairs, perfectly located on the main level with a private walk-out to your own yard. Condo living with a dog has never been easier! Once you enter you step into a large foyer with double closets, providing plenty of storage and extra space separate from the rest of your living space. The bright and meticulous open concept living and dining area is ideal for relaxing and entertaining flowing into the fully equipped kitchen which features plenty of counter and cupboard space. The large primary bedroom comes with double closets and a walk-out to the private deck, perfect for enjoying your morning coffee in your walk out yard. The second bedroom has ample space and built-in shelving in the closet for added convenience. The ensuite laundry room in this unit is in a larger than normal space and adds extra room for even more storage. Convenient Parking right outside your front door for easy access. The pride in ownership shows with BRAND NEW flooring and freshly painted throughout, offering a clean and bright living space. This condo offers the perfect blend of comfort and functionality, with the added bonus of outdoor space and modern updates. Family friendly community with a Courtyard, Playground and Gazebo. Additional parking can be arranged for a low monthly fee. Close to amazing walking trails, shopping, dining, Barrie waterfront and more. Move-in ready and waiting for you to call it home! (id:57557)
42 16655 64 Avenue
Surrey, British Columbia
The Ridgewood's at Northview executive townhome complex. Master bedroom on main floor in this end unit townhome with fully finished basement and full upstairs with side x side parking in the garage. Architecturally designed great room style with soaring ceilings, very bright corner unit with large windows. Home features new flooring, freshly painted, new carpeting, new appliances & led lighting throughout. Easy access to the ground level patio and bbq area on the south exposed backyard steps from kitchen. Basement is fully finished with full bathroom and finished rooms. Upstairs features 2 bedrooms plus open loft area. Complex backs onto Northview Golf course, steps to public transit & shopping. (id:57557)
1330 Concession 5 Road
Brock, Ontario
Ultra Private & Unique 7.55 Acre Property With Over 950ft Of Frontage on Con 5, Home Is A 2 Bedroom, 2 Bath 1.5 Storey With Covered Decks, Patios & Koi Waterfall Pond, 2 Outbuildings Consist Of A 40' x 22' Shop/Garage & A 45' x 54' Older Bank Barn In Great Shape, Perennial Gardens With Underground Automatic Sprinklers & Manicured Trails Abound, East Field Offers a Motocross track, Many Upgrades Throughout The Home, Definitely Shows Pride Of Ownership, Custom Kitchen With Large Island, Both Baths Are Gorgeous & Newer, Property Could Be Rezoned Industrial, Good Gravel Deposit & Location. Shop/ Garage With Forced Air Propane Furnace. Brand New UV Light & Filter, Central Vac, Ultra Private Property Far From Neighbors, Close to Town for All Amenities, 10 mins North of Uxbridge and only 20 Mins to 404 for Easy Commute. A Perfect Setup for That Hobby Farm You've Always Dreamed Of Owning!! A Must See property!! (id:57557)
2648 Chimney Lake Road
Williams Lake, British Columbia
* PREC - Personal Real Estate Corporation. Presented for the first time in MLS history, this luxurious, completely renovated rancher on Chimney Lake offers an unmatched lakeside lifestyle. Inside, a completely redesigned open-concept layout featuring a chef’s kitchen with premium appliances, oversized island, and designer-selected finishes throughout. The spacious 3-bedroom, 2-bathroom layout includes a resort-style primary suite with a walk-in closet, soaker tub, and walk-in tiled shower. Nearly every window captures breathtaking lakeviews. Step outside to a wrap-around deck with a built-in hot tub. Enjoy direct access to the water with your own private dock. A massive detached shop stores boats, RVs, and features a fully enclosed gym, plus an additional lean-to. Sitting on 1.5 acres, this is truly a once in a lifetime opportunity (id:57557)
211 Fletcher Drive
Vaughan, Ontario
*Wow*Absolutely Stunning Dream Home Featuring Many Upgrades!*Prime Location In The Heart Of Maple In A Quiet Family-Friendly Neighbourhood*Welcome To Your Forever Home with Gorgeous Curb Appeal, New Front Doors, New Garage Doors, New Windows (and Blinds!), Long Driveway (No Sidewalk!), Lush Landscaping & Inground Sprinkler System*Step Inside to a Fantastic Open Concept Design Perfect For Entertaining Family & Friends*Upgrades Include Glowing Hardwood Floors On Main, New Laminate Flooring on the 2nd Floor, Crown Mouldings, Sconce Lighting and Pot Lights*Large Family-Sized Kitchen With A Custom Backsplash, Breakfast Peninsula, Valance Lighting, Built-In Pantry, Bay Windows & Walk-Out To Deck*Relax in the Large Sunken Family Room Complete With A Gas Fireplace, Custom Mantle & Built-In Speakers*Generous Mudroom With Laundry & Convenient Service Stairs To Basement*Amazing Master Retreat With Walk-In Closet & 4 Piece Ensuite Including a Double Vanity & Soaker Tub*4 Spacious Bedrooms*Professionally Finished Basement Features A Large Recreational Room & Separate Entrance*Enjoy Your Private Fenced Backyard Oasis With A Custom Oversized Multi-Level Deck Great For Family Bbq's*Steps To All Amenities: St. Joan of Arc High School, St David's Elementary School, Mackenzie Glen Public School, Soccer Fields, Baseball Diamond, Dog Park, Tennis Courts, Basketball Court, Splashpad, Maple Community Centre, Cranston Park Conservation Trails, Grocery Stores, Cortellucci Vaughan Hospital & easy access to Hwy 400*Put This Beauty On Your Must-See List Today!* (id:57557)
496 Duclos Point Road
Georgina, Ontario
Experience the perfect harmony of contemporary design with luxury finishes, elevated comfort and breathtaking views in this bright and stunning lakeside home. Thoughtfully crafted with luxurious finishes and spectacular architectural details, every inch of this residence reflects quality and style. The main level features an ideal open-concept layout perfect for entertaining or unwinding in comfort. At the heart of the home is a gourmet kitchen adorned with sleek quartz countertops, premium Bosch appliances, and a hidden walk-in pantry. This elegant space flows seamlessly into the dining area and magnificent family room, creating a natural gathering space framed by picturesque views. A striking three-sided fireplace anchors the family room, which boasts soaring double-height ceilings, oversized windows, and sliding glass doors that lead out to your private backyard oasis. A Grand Living Room or Dining Room completes your ground level experience. The second level features 4 bedrooms, 3 bathrooms, 2 being ensuites, and a second floor laundry. A Juliette balcony with stunning nature views, walk in closet and a 5 piece ensuite adorn the primary suite . This home is flooded with natural light, inspiring the feeling of bringing the outdoors in. It features floor-to-ceiling windows, 10-foot ceilings, a skylight, five bathrooms with spa inspired finishes, a fully finished basement that offers extended living space, complete with a rough-in for a wet bar. Smart home upgrades include dual HVAC systems and a standby sump pump with battery backup, offering both comfort and peace of mind. Venture out and take in your lush surroundings and private community beach access just steps away. This home is a must see to believe, be prepared to fall in Love with your new home. (id:57557)
222 Vermont Avenue
Newmarket, Ontario
Welcome To Stunning FREEHOLD Townhome Located In Shining Hill Community By Country Wide. NO POTL fee. Modern Exterior Design, 1949 sqft Above Grade + Basement. 9'' Smooth Ceiling on All 3 Levels and Boosted 8'' Basement. Entire Home Just Painted. Open Concept Kitchen w/ Quartz Countertop & Breakfast Area. Engineered Hardwood Floors, Pot Lights, Fireplace, Full Size Laundry on 2nd Floor. Family Room on Ground Floor with Walkout Deck, Can be Used As 4th Bedroom. 3 Balconies. Close To Bus Stops, Natural Trails, Schools, And Within Walking Distance To Grocery Stores, Coffee Shops, And More. A Short Drive To Upper Canada Mall, Costco, And Various Retail Outlets. Just Minutes Away From St. Andrew's College And St. Anne's School. (id:57557)
99 Denarius Crescent
Richmond Hill, Ontario
Modern 3-Bedroom, 1,717 Sq.Ft. Urban Townhome in the high-demand Kettle Lakes Club community. Features double door entry and a bright, open-concept layout designed for contemporary living, with smooth ceilings and pot lights on the main floor. Stylish kitchen with breakfast bar, quartz countertops, deep upper cabinets, full pantry, and counter-depth fridge space. Spacious great room with electric fireplace. Primary bedroom with 4-pc ensuite featuring large glazed glass shower and double under mount sinks with quartz countertop. Berber carpets in all bedrooms. Convenient second-floor laundry. Professionally finished front and backyard landscaping with interlocking. Walking distance to Lake Wilcox community centre, parks, and surrounded by scenic bike trails ideal for active living. (id:57557)
110 Velmar Drive
Vaughan, Ontario
Welcome to 110 Velmar Drive, located in the prestigious Weston Downs high-end community surrounded by multi-million-dollar homes! This exceptional about 4034 sq. ft. (as per owner) living space luxury home (without basement) sits on a premium corner LOT, (approx. 124.67 x 68 ft) boasts a 3-CAR GARAGE. beautifully designed interlocking driveway, with stained parquet floor flooring, with partially finished basement with a SEPARATE SIDE ENTRANCE from the outside and two interior staircases for access. Located just minutes from Hwy 400, Vaughan Metropolitan Centre, top-rated schools, anchor Plazas, Vaughan Mills Shopping Centre, Vaughan Hospital, National Golf Club, Boyd Conservation Park and TTC/GO transits. (id:57557)
808 - 2910 Highway 7 Road W
Vaughan, Ontario
*Super Rare Gem*. It Is One of The Biggest Units in The Building. This Gorgeous Unit Boasts Approximately 1200 Square Feet of Living Spaces! An ideal home designed for a large family; Suite Features an Open Concept Living Dining Rooms with Lots Sunlight Coming Through from The East. 9 Foot Floor to Ceiling Windows That Provide Spectacular 360 Views of The City. Laminate Floors Throughout. Spacious Gourmet Kitchen That Is Larger Than a Typical Kitchen of a House - Features Stainless Steel Appliances, Granite Counters, Breakfast Bar and Lots of Cabinet and Counter Spaces. Brand New Light Fixtures, New Automatic Zebra Blinds. 2 Large Bedrooms with Renovated Master Ensuite and Walk in Closet. A Spacious Den That Can Be an Office or Guest Room. **Parking and Locker Combination** (A Large Locker Room That Connects to The Parking Spot - Very Convenient - See Photo). State Of the Art Amenities with Concierge, Sauna, Swimming Pool, Party Room, Gym and Yoga Room. Mixed-use property with main floor commercial space featuring Niagara University, pharmacy, convenient store, hair salon, restaurants and coffee shop with direct access from the main lobby. An excellent income-generating property with strong rental potential. 5-minute walk to Vaughan Downtown which includes Walmart, local restaurants, Major Banks, Buca Restaurant and KPMG with over 500 employees, Vaughan Subway Station just 2 stops to York University and 40 minutes to Union Station. Proximity To Highway 400, E.T.R. 407. Vaughan Mills. B.B.Q.'S And Pets Allowed. Shows 10++ (id:57557)
4 Lyall Drive
Rural Athabasca County, Alberta
Ideal family home with 3.11 acres under 10 minutes to town. Located in Lyall Estates, the yard is private from the neighbours with a generous boundary of mature trees. Home offers close to 2000 sq ft of total living space with 2 bedrooms and full bathroom on the main level, plus finished basement with large family room, 2 more bedrooms and bathroom. Living room, dining and kitchen are open concept with vaulted ceiling, and direct access to the large deck that looks out over the private back yard. Detached garage is 24 ft x24 ft, with concrete floor and power. This home has been well maintained with many upgrades over the years, including new siding, windows, new paint throughout, weeping tile, well pump and shingles on garage in 2021. All newer appliances, flooring replaced throughout entire home. Furnace replaced 2012, hot water tank 7 years old, bathroom completely renovated 2012-13. This is a quiet subdivision with no through traffic, a great area to call home. (id:57557)
3810 Front Street
Uxbridge, Ontario
Rare custom-built stone Bungaloft 1.27 private and mature treed acres with a high-elevation and excellent views nestled into a desirable South Goodwood Estate location. Enter into the expansive twenty-foot ceilings in the beautiful great room with a massive hand crafted floor to ceiling stone and brick fireplace. Perfect layout with main floor primary bedroom suite complete with walk-in closet and 5pc ensuite, double sinks and a luxurious soaker tub. The kitchen features stunning light with large windows, travertine floors, stone countertops and amazing storage. The second floor offers three additional bedrooms and another full bathroom. The walk-out basement is perfect for multi family living and offers large completely above grade windows, a separate entrance, a theatre room and a rec room that is big enough for a full-size pool table, a seating area and gas fireplace roughed in. The exterior space is an entertainer's dream with an expansive stone patio, outdoor stone kitchen, fireplace and hot tub, mature tress and relaxing country views (id:57557)
106 - 1733 Queen Street E
Toronto, Ontario
Nestled in "Prime Beach", this rarely available & gorgeously updated 2-bedroom + den condo offers the perfect blend of city convenience and lakeside tranquility. This condo feels more like "townhome living" with sliding doors that walk out to your patio from both the living room and the primary bedroom, perfect for your morning coffee! Overlooking the lush greenery of Woodbine Park, this west-facing unit main floor condo features a spacious balcony, ideal for BBQs, evening cocktails, sunsets and watching the world go by. With the boardwalk, lake, and park just steps away, outdoor living has never been easier. Take morning walks with your dog right across the street in the park, grab fresh produce from the grocery store up the street, or catch a summer jazz concert right outside your door. Inside, this 950 sq ft condo boasts 10 foot ceilings (only on this floor!), a smart split-bedroom layout, 2 full bathrooms, and a versatile den perfect for a home office, guest space, or creative nook. It's an ideal setup for professionals, downsizers, or anyone craving a peaceful lifestyle with everything at their fingertips. Enjoy true peace of mind with inclusive and lower-than-average maintenance fees that cover heat, A/C, hydro, and water, a rare perk in Toronto. This well-managed, pet-friendly building is known for its strong reserve fund, friendly neighbours, and beautifully maintained common areas. With the streetcar at your doorstep, downtown is just minutes away but you'll feel a world apart in this relaxed, community-focused neighbourhood. This is an incredible opportunity to own in one of Toronto's most cherished enclaves...Move in and enjoy the beach lifestyle today! (id:57557)
247 Huson Rd
Qualicum Beach, British Columbia
Opportunity Knocks in Qualicum Beach! Set on over half an acre of level, useable land, this unique rural property is full of potential. Whether you’re considering a full-scale renovation or envisioning a brand-new custom home, this is a rare opportunity to bring your ideas to life in one of Vancouver Island’s most desirable communities. This property is part of the coveted Bow Horn Lake water system—fed by the Quadra Sands Aquifer, offering clean, untreated water with no chlorine. With no new water licenses being issued, having access to this system adds lasting value and makes existing lots highly sought after. An existing structure provides a practical head start for those looking to update, replace, or rebuild entirely. There’s plenty of space to work with, including a detached workshop perfect for hobbies, storage, or future plans. A new septic system was installed a few years ago. The setting is peaceful and private, yet only minutes from the heart of downtown Qualicum Beach. Enjoy quiet country-style living with convenient access to amenities. You’re just a short drive to local shops, sandy beaches, golf courses, and scenic trails — including the renowned Heritage Forest. This area is loved for its natural beauty, relaxed pace, and strong community feel. It’s ideal for those looking to create a long-term home, vacation retreat, or investment opportunity. Bring your vision, your ideas, and your imagination — the possibilities here are wide open. (id:57557)
1601 Peter Street
Cornwall, Ontario
Welcome to 1601 Peter Street, in the sought after Riverdale neighborhood, where timeless character meets stylish modern updates. This impressive 1875 sq ft home effortlessly blends mid-century charm with contemporary comforts, creating an atmosphere thats both warm and functional. Step inside to a spacious and sun-filled living and dining area, centered around a cozy gas fireplaceperfect for gatherings or quiet evenings in. The recently renovated kitchen is both elegant and practical, featuring sleek finishes, ample prep space and a charming coffee nook to start your mornings right. A convenient main floor laundry area and updated 3-piece bathroom add everyday ease. Just off the dining room, step into the cozy 3-season sunroom, the perfect place to unwind while overlooking the show-stopping backyard. Upstairs offers three generously sized bedrooms, an updated full bathroom and a bonus room currently used as a family spaceeasily converted into a dreamy master suite if desired.Outside, your own private oasis awaits. The backyard is beautifully landscaped and designed for entertaining, complete with a pristine in-ground pool, interlocking patio, privacy fencing, and mature trees that offer both shade and serenity. Attached one car garage with a finished breezeway. Major exterior upgrades have also been completed, including a durable metal roof and a fully modern stoned facade that adds striking curb appeal. Every detail reflects quality craftsmanship and pride of ownership, this home is truly a rare find. (id:57557)
493 7th Avenue
Port Mcnicoll, Ontario
Welcome to this well-maintained 3-bedroom bungalow offering over 1,000 sq. ft. of bright, functional living space, plus a finished lower level. Located in a quiet, mature neighbourhood just minutes from Georgian Bay, this home blends comfort and convenience with modern updates throughout. The main floor features a spacious living room with a large picture window and durable laminate flooring, flowing into a generous eat-in kitchen with new appliances, new countertops & backsplash, an island and walk out to the deck—perfect for family meals or entertaining guests. Enjoy newer upgrades including a brand-new front door and patio sliders, and a partially replaced roof (2025 back half). Downstairs, you'll find a large family room with a cozy gas fireplace and big bright windows, a 3-piece bathroom with ample storage, an office area, and an additional bedroom—ideal for guests or extended family. Step outside to enjoy your private backyard retreat, complete with a two-tiered deck (lower level new in 2024), mature trees, a big shed, and plenty of room for outdoor activities. Additional features include: Central air conditioning, New Gas fireplace, carpet-free main level, Quiet corner lot location in a family-friendly neighbourhood. Whether you're looking for your first home, a downsizing opportunity, or a great family property near the water, this one checks all the boxes! (id:57557)



