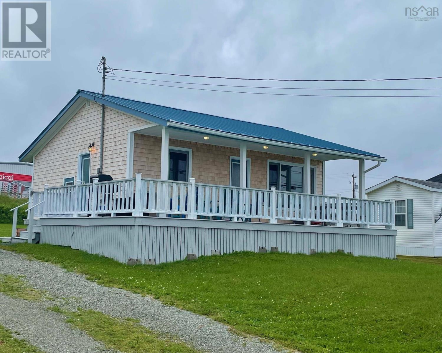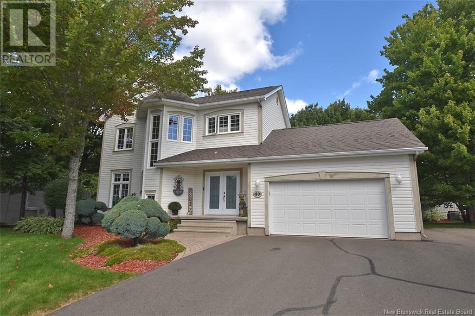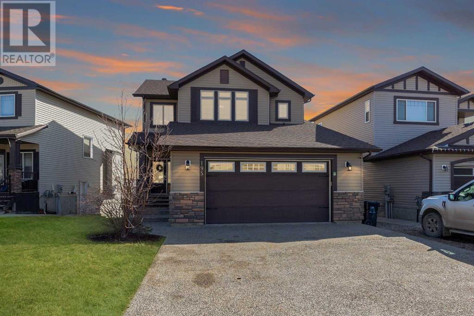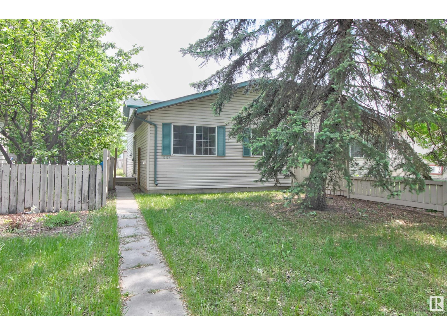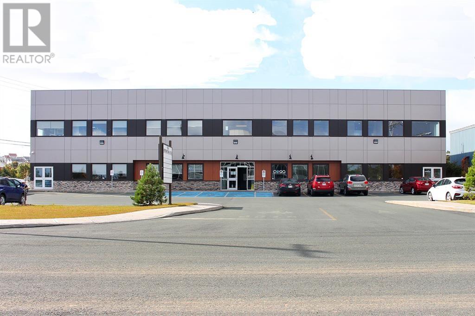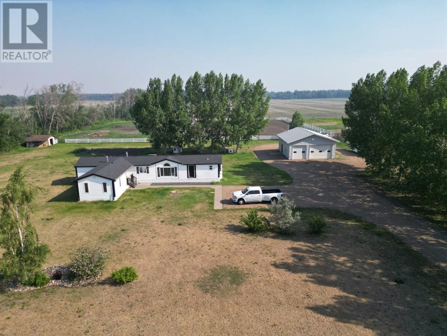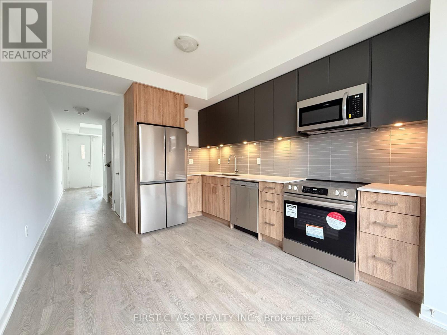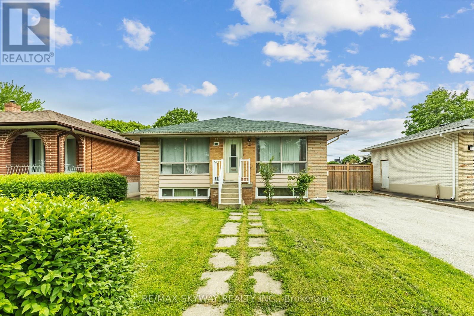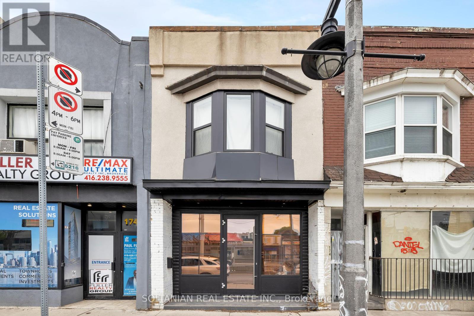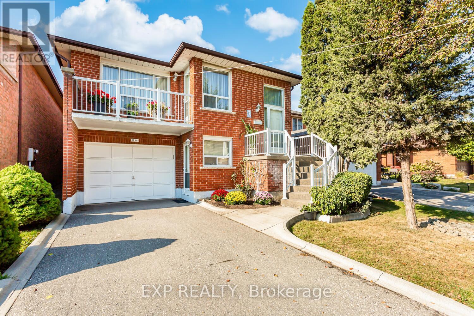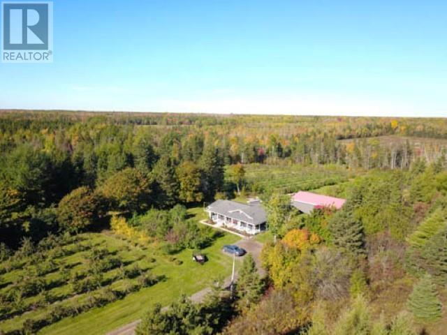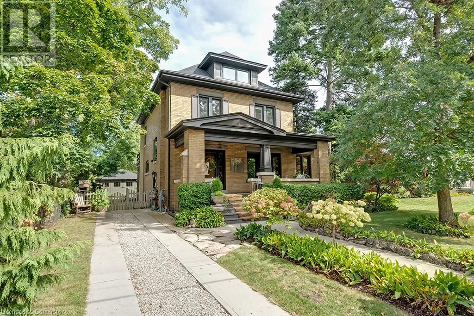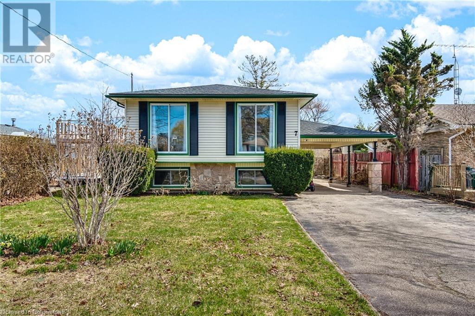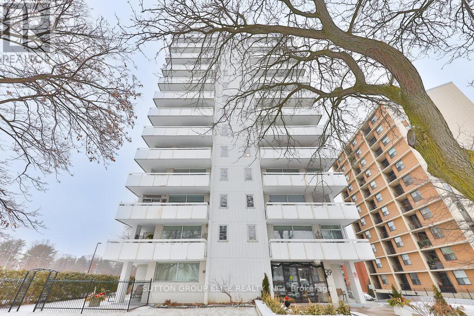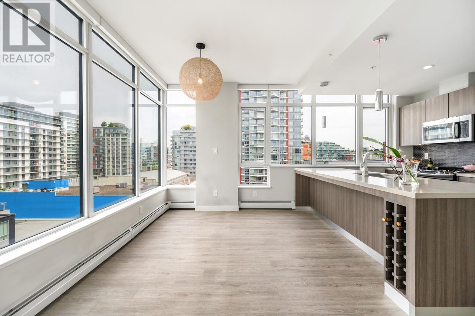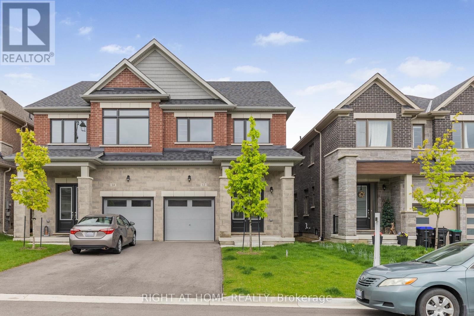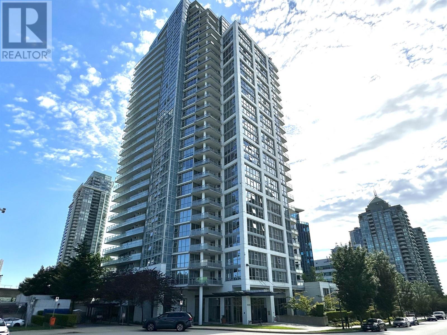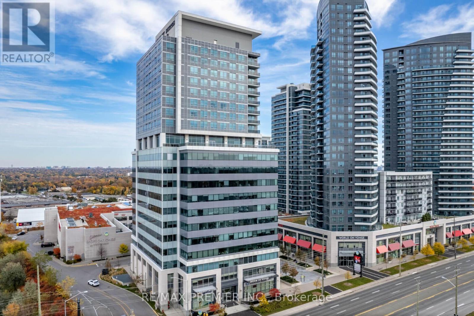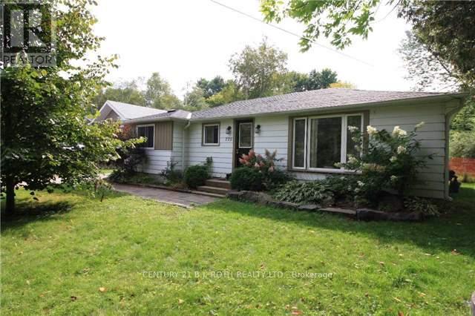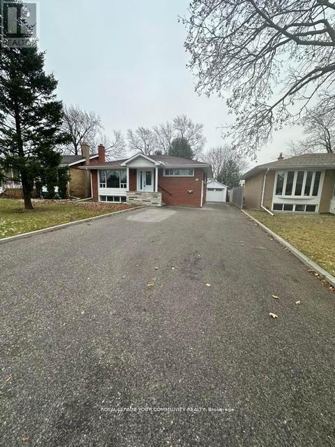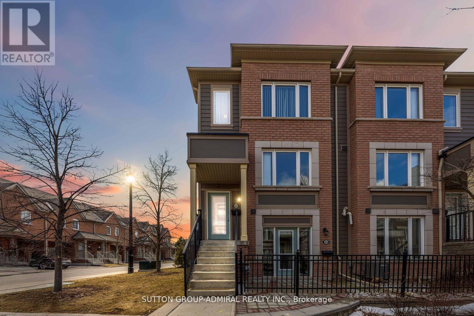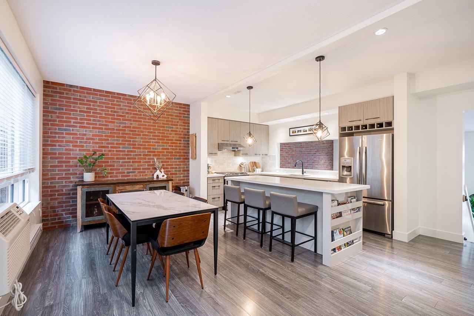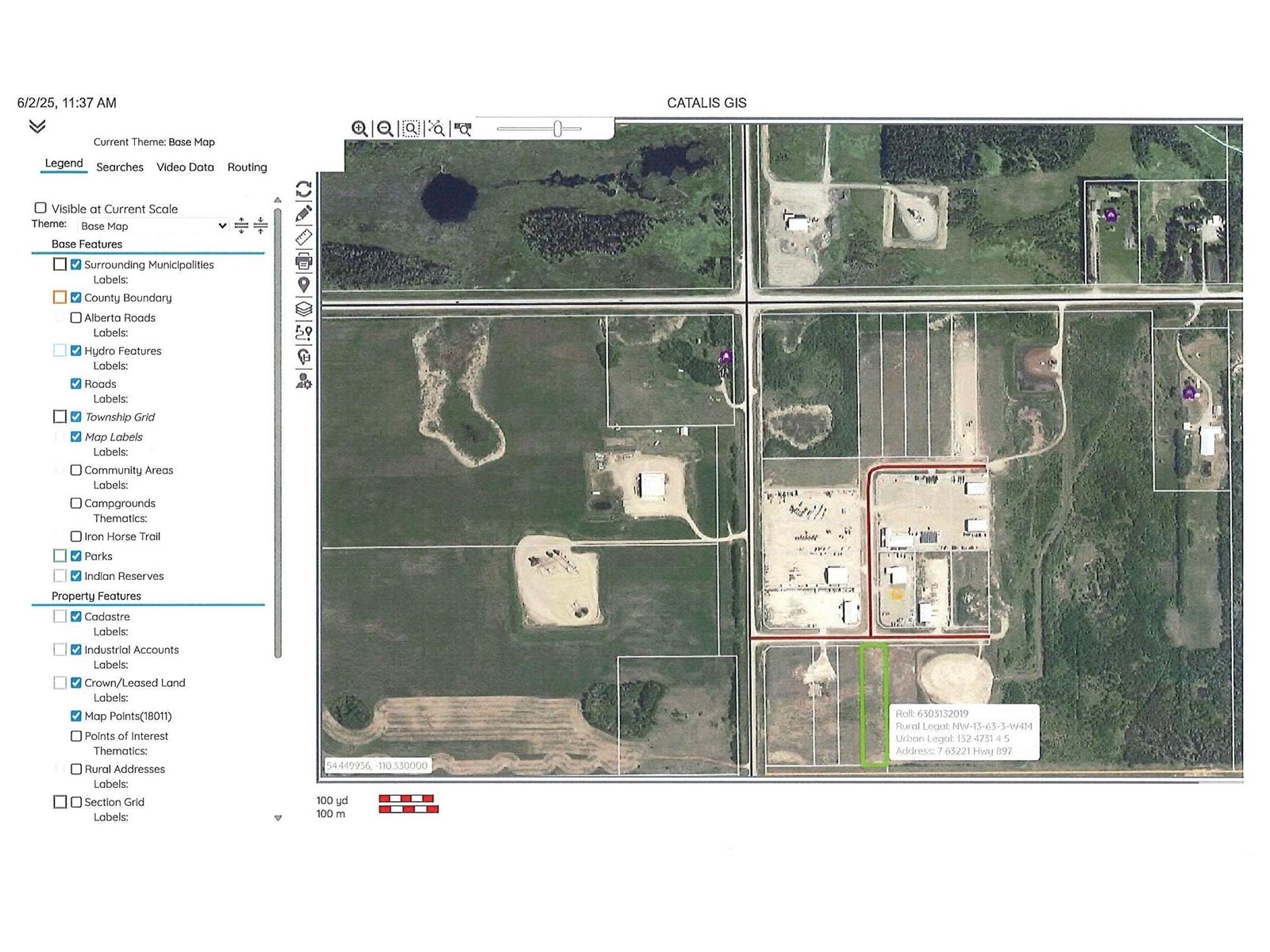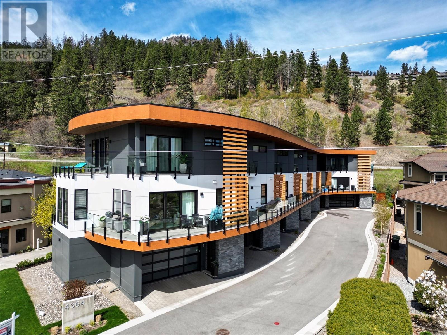101 2695 Deville Rd
Langford, British Columbia
Ground level end unit townhome with 2 bathrooms in the heart of Langford. This is an amazing opportunity to own a townhouse for the same price as a condo. Very bright with windows on 3 different exposures. Great location with easy walking to many amenities. A 4 min drive gets you to Millstream Village, 3 mins to Save On Foods, Costco and many other stores. If you enjoy the outdoors, The E&N rail trail is 6 min bike ride, Langford lake is a 8 min bike ride, Thetis lake is only 20 min ride. Hike Goldstream Park with an 8 min drive, Mill Hill 6 mins, Golf Royal Colwood 5 mins and Bear Mountain 11 mins. This location has so much to offer. This is a unique property that is in a central location, offers a large footprint for a one bedroom, is an end unit, in suite laundry and a parking stall all for the same price as a condo in DT Langford. Check out the 2 property videos for more details or come and say hi at our next open house. (id:57557)
481 Portland Hills Drive
Dartmouth, Nova Scotia
Welcome to this absolutely charming home in the heart of Portland Hills. This 4 bedroom, 3 full bath home has been lovingly maintained over the years! The main level offers a bright, open layout featuring a beautifully appointed kitchen and dining area, a spacious living room with an electric fireplace and large windows that flood the space with natural light. You'll also find a generous primary bedroom with a full ensuite, two additional well-sized bedrooms and a second full bathroom. The fully finished lower level provides even more space with a large family room, a fourth bedroom, another full bath with laundry and convenient access to the double attached garage. Valuable recent upgrades include a ductless heat pump (2022), roof shingles (2020), and a dedicated generator panel. The backyard is fully fenced complete with mature gardens and stunning landscaping. The family-friendly Portland Hills neighbourhood is minutes from great schools, parks, shopping, Dartmouth Crossing, downtown Halifax, Halifax airport and easy walking distance to the Portland Street Bus Terminal. Move-in ready and full of charm, this home is waiting to welcome its next owners! (id:57557)
20 Main Street
Port Hood, Nova Scotia
This beautiful two-bedroom cottage offers stunning views of the ocean and is currently used as a successful income property. It comes fully furnished. Whether youre looking for a year-round retreat or a rental opportunity, this four-season cottage is ready for you to enjoy. Its been thoughtfully renovated and is heated by a heat pump and electric baseboard, ensuring comfort in all seasons. Port Hood is considered the beach capital of Cape Breton and this is a short walk to all of them! Opportunities like this in Port Hood are rare. Dont miss your chance to grab a piece of coastal life and enjoy all the serenity and beauty that living by the water provides! Book your showing today! (id:57557)
64 Lake Avenue
Meota Rm No.468, Saskatchewan
Life at the Lake Starts Here! Welcome to your year-round getaway at Martinson’s Beach! This beautifully maintained lakefront home has been lovingly cared for, and it shows the moment you arrive. Inside, the open-concept main floor is bright and welcoming, with 2 bedrooms, 2 bathrooms, and breathtaking views of Jackfish Lake from almost every angle. Picture this: morning coffee on the deck, sun rising over the water, and nothing but peace and quiet to start your day. The walkout basement is made for hosting. With a huge rec room, wet bar area, and tons of space for guests to crash, it’s the perfect spot for weekend hangouts or cozy family holidays. Outside, the yard is the perfect lake oasis. Mature trees and established perennials offer shade and privacy, and yes, you even have your own beach! One of the best parts of Martinson’s Beach is the fact that there is only one row of homes, so there are no back neighbours. Just quiet, calm lake life. A triple heated garage gives you room for vehicles, lake toys, and workshop for all your year round projects. Plus, with your own private well and two septic tanks, you're fully set up for full-time living or easy weekend escapes. The shingles and windows are newer, the updates are done, and the hard part is already taken care of. All that’s left is for you to move in and start living the lake life you've been dreaming of. Every day feels like a vacation here. Call your agent to book a showing! (id:57557)
3206 Beaver Valley Road
Williams Lake, British Columbia
Scenic WATERFRONT in desirable Beaver Valley! Cute, cozy 2-bed home with many updates—great for families, first-time buyers, or downsizing. Set on 37.56 acres with approx. 28 acres of hayland and water license. Horse & cattle friendly with 3 pastures, wood rail fencing, and 1 stock waterer. EXCELLENT HOBBY FARM. Large workshop (29’x22’) and garage (53’x24’) both have their own panel box. Sunny, level lakeside with easy, shallow water access. Surrounded by WATERFRONT, UBC lands and a game corridor—very private. Wired generator, tons of wildlife, birds, and loons. ALR zoning allows for 2nd residence—build your dream home here! (id:57557)
51 Costain Court
Kitchener, Ontario
Hobbyist's Dream on a Premium Lot! Welcome to this spacious and unique 4-level backsplit, perfectly situated on a huge nearly half acre premium court lot with a fully detached, heated 30 x 39 (1170 sq ft) workshop that feels like country living in the city! This beautifully updated home offers 4 generous bedrooms and 2 full updated bathrooms, ideal for families of all sizes. Step into a bright, open recently renovated kitchen with soaring ceilings, skylight (2024) and sliding patio doors that fill the space with natural light. Overlooking the expansive lower level family with gas fireplace, another set of patio doors, 4th bedroom and 2nd full bath is perfect for entertaining or relaxing with family. The main floor formal living and dining room add an elegant touch for special gatherings. Enter the lower basement level that features another large finished area, great for a games room or private office, laundry room and loads of extra storage. Carpet free with newer flooring throughout and fresh paint gives this home a modern, move in ready feel. Outside your private paradise awaits! Nearly half an acre, fully fenced yard features 3 sitting areas, a covered porch, a newer pergola and an outdoor eating area. 12ft above ground pool with new liner and pump (2024) for those hot summer days, a 60 ft zip line for adventure plus a poured concrete fire pit for those cool night gatherings! Recent updates include a new roof (2024), new extended concrete driveway (2024), New garage door (2024), newer furnace and water softener, 200 amp service with electric car charger in heated garage. Don't miss this rare opportunity to own a one of a kind property that blends comfort, charm and country space right in the city! (id:57557)
80 Bellflower Street
New Maryland, New Brunswick
Nestled in the highly sought-after village of New Maryland, this meticulously maintained home offers the perfect blend of convenience and tranquility. Just minutes to Uptown Fredericton and a short walk to the highly regarded New Maryland Elementary school, parks, and recreation facilities; this property is ideal for families and individuals seeking a vibrant yet peaceful lifestyle. The beautifully landscaped exterior sets the stage for this welcoming abode. As you step inside, the main level greets you with a large bright entrance, beautifully designed kitchen, perfect for culinary enthusiasts and gatherings. The living room exudes warmth and comfort, while the mudroom/laundry area provides practical access from the garage and backyard. A full bathroom on this level adds to the home's functionality. Upstairs, you will find three generously sized bedrooms and a well-appointed bathroom accessible from the Primary bedroom as well; offering ample space for rest and relaxation. The lower level is a haven for entertainment, featuring a spacious bedroom, a family theatre room, and the potential to add a third bathroom in the future. This versatile space can be tailored to suit your needs, whether for hosting guests or creating a personal retreat. This home is a true gem, combining thoughtful design, meticulous maintenance, a prime location, and so much more! Don't miss the opportunity to make it yours! (id:57557)
23 Grace Lane
Coteau Rm No. 255, Saskatchewan
Welcome to your dream lakefront escape at Lake Diefenbaker! Step inside from the oversized double car garage—with convenient drive-through doors—and prepare to be wowed by the stunning panoramic views of the lake. The heart of the home features an A-frame style living room and kitchen, soaring with natural light thanks to the wall of windows framing the water beyond. The open-concept design makes it easy to entertain, relax, and take in the scenery from every angle. Slide open the doors to your covered deck and enjoy your morning coffee with a front-row seat to nature. This main level includes two spacious bedrooms and a full bathroom, offering comfort and function. Downstairs, you'll find two additional bedrooms, another full bathroom, laundry in the utility room, and a large family room with a games area and walk-out access to the backyard. Whether you're searching for a peaceful year-round residence or a lakefront getaway, this home delivers beauty, comfort, and that unbeatable Lake Diefenbaker lifestyle. (id:57557)
206 1220 Pringle Way
Saskatoon, Saskatchewan
Welcome to Living Stone, nestled in the heart of the charming Stonebridge community. This stunning 1,313 sqft townhome boasts a contemporary, open-concept design with premium finishes. Featuring 2 spacious bedrooms and 2 bathrooms on the upper level, the home also includes an inviting main floor layout (with rough in for 2 piece bathroom) and a double tandem garage for ample parking. Enjoy outdoor living with both a ground-level patio and an upper deck, perfect for relaxation or entertaining. The partially private deck overlooks the communal courtyard and BBQ area, adding a cozy and convenient touch. This home comes equipped with air conditioning, stylish window coverings, durable laminate flooring, and elegant quartz countertops. Conveniently situated near parks, schools, and a host of amenities, this development offers everything you need within easy reach. Commuters will appreciate the quick access to the freeway, making it just a 9-minute drive to campus (8.2 km, per Google Maps). Pet owners will love the pet-friendly policy, allowing up to two pets with approval. Stonebridge is a vibrant, family-oriented neighborhood featuring scenic biking and walking trails, as well as close proximity to the University and downtown. Nearby, you’ll find a variety of retailers, including Sobeys, Walmart, HomeSense, Home Depot, and many more, along with dining options like Brown’s Socialhouse and The Canadian Brewhouse. Additional conveniences include banks, salons, a Co-op gas station, and Motion Fitness. Plus, the excellent bus route to the University of Saskatchewan makes getting around a breeze. Don’t miss your chance to call this amazing property home—schedule your private viewing today! (id:57557)
227 Lakeshore Drive
Leslie Beach, Saskatchewan
227 Lakeshore Drive Leslie Beach Fishing Lake is a 1280 Square foot raised bungalow with a full unfinished basement. The three bedroom bungalow has a full bath and 3-piece ensuite off the primary bedroom. The home features a large eat in kitchen with modern cabinets, and hardwood floors that flow into the large living room with a view of the lake. The home offers a small composite deck off the dining area and a larger composite deck on the lake side spanning the width of the home. The larger deck is accessed from living room and primary bedroom. The property is able to be used year round with a water tank and pressure system as the current water source. The basement is a blank slate with a door leading to the back yard of the cabin, cement floor and large windows. (id:57557)
195 Killdeer Way
Fort Mcmurray, Alberta
Welcome to 195 Killdeer Way, Fort McMurray – Your Perfect Family Home Awaits!This bright and inviting 4-bedroom, 3.5-bathroom home offers the perfect blend of style, space, and an unbeatable location in the heart of Eagle Ridge in Fort McMurray.Step inside to discover a warm and welcoming open-concept main floor, highlighted by rich dark hardwood floors, a sun-filled living room, and a modern kitchen featuring dark cabinetry, crisp white quartz countertops, a tile backsplash, stainless steel appliances, and a spacious walk-thru pantry leading to your large laundry/mudroom with access to the garage - making unloading groceries a breeze. Adjacent to the kitchen, the dining area leads directly to the back deck—perfect for BBQs, morning coffees, or summer gatherings. The spacious living room offers large windows and plenty of space to gather. A 2-piece powder room completes the main level.Upstairs, you’ll find a generous primary suite complete with a vaulted ceiling, a large walk-in closet, and 4-piece ensuite. Two additional well-sized bedrooms and another full 4-piece bathroom offer comfort and convenience for the whole family.The fully developed, WALK-OUT basement provides fantastic flexibility, featuring a nook at the base of the stairs which creates potential for a perfect office space, a fourth bedroom, and a bright rec room with large windows, backyard access, and a custom bar outfitted with a fridge, sink, and space for a Keg-erator—perfect for entertaining guests or game nights. A third full 4-piece bathroom with a tub/shower combo is also located downstairs. Plus, the basement includes a rough-in for future in-floor heat for added comfort during the winter months. A new hot water tank was installed in 2024 for added peace of mind.Outside, enjoy a large, fully fenced backyard, a heated double attached garage, and thoughtful finishes throughout the property. Best of all, this home is ideally situated across from direct access to the Birchwood Trails—gi ving you quick access to year-round outdoor adventures right at your doorstep.Located close to incredible schools, parks, shopping, restaurants, movie theatre, bowling alley, and more; this home is a fantastic opportunity to own in one of Fort McMurray’s most sought-after family neighborhoods.Don’t miss your chance—book your private showing today and see why 195 Killdeer Way is the perfect place to call home! (id:57557)
331 Woolf Bay
Saskatoon, Saskatchewan
Large executive style fully developed home with views of park in Aspen Ridge. Walking up to this home you will notice the triple driveway and front landscaping to be included. Amazing bright and open two storey entrance greets you as you enter the home. Beautiful vinyl plank flooring throughout the open concept kitchen, living room with fireplace and dining room. Dream kitchen with plenty of cabinets, quartz countertops, built-in wall oven and microwave, range hood fan, and large side by side fridge / freezer. All kitchen appliances are included. The dining room leads to the deck! Open staircase leads to the second floor which includes 3 bedrooms, 4 piece bathroom, laundry room, and large bonus room. The vinyl plank continues through all bedrooms and bonus room here as well. Primary bedrooms feature a gorgeous en suite, with dual sinks, soaker tub and walk in tiled shower. Dream closet with plenty of built in shelving and storage. Fully developed basement, large family room, 4th bedroom, 4 piece bathroom and bar! This home comes complete with a 4 car attached garage and central air! Ready for immediate possession! (id:57557)
Highway 220 West Of Bulyea
Mckillop Rm No. 220, Saskatchewan
Beautiful 12.33-Acre Hobby Farm with Prime Location near Bulyea. This well-treed 12.33-acre hobby farm offers the perfect balance of peaceful country living and convenience, located along Highway 220 and just 6 miles from Rowans Ravine Provincial Park. The 1,436 sq. ft. bungalow (including a cozy 132 sq. ft. porch/mudroom addition) features a spacious kitchen with a large island, ideal for family gatherings and home-cooked meals. Equipped for horse lovers, the property includes a large corralled area and a 60' x 40' barn/shop with a metal roof and 60-amp electrical service. There’s also a 24' x 12' storage shed for added space. With its picturesque surroundings and practical amenities, this farm is a fantastic opportunity for anyone looking to enjoy rural living with easy access to nature and nearby recreational activities. Don't miss out on this rare gem! Virtual Tour is available. (id:57557)
7, 851 63 Street
Edson, Alberta
**SELLER WILL PAY FIRST 2 MONTHS OF LOT RENT! CAN BE MOVED OUT OF THE PARK WITH 2 MONTHS NOTICE. Welcome to Creekside Village, the only park in Edson with paved roads! Beautiful and impeccably maintained manufactured home that has only had one owner! Bright open concept floor plan features 3 bedrooms and 2 full bathrooms. Spacious living room is open the dining room and kitchen with lots of cabinets, counter space, and a pantry. Laundry room is spacious with storage. Primary bedroom has ample space for a king bed and furniture. The 4pc ensuite is huge and features an oval soaker tub! At the other end of the home, there are 2 additional bedrooms and a 4pc main bathroom. Outside there is a large newer deck to enjoy and a 10x12 storage shed. The backyard is has partial fencing at the back. Parking for two vehicles or one large vehicle. UPDATES: New shingles ~ 4 yrs ago, large deck ~ 2 yrs ago, Hot water tank ! 1.5 yrs ago, Furnace parts updated (new stack & motherboard), Washer/Dryer ~ 5 yrs, Dishwasher ~ 3 yrs, Flooring in Living room, kitchen, Pantry, Laundry Room ~ 4 yrs, and more. Living room, dining room and maybe some bedroom furniture negotiable. This park has paved roads, a fenced playground for kids, green space, access to the walking trails, and mailboxes at the entrance. Close to schools, shopping, parks, playgrounds, and other amenities. A great place to call home! (id:57557)
12137 123 St Nw
Edmonton, Alberta
Opportunity knocks with this 3-bedroom, 2-bath half duplex located in the desirable Prince Charles neighborhood. This home offers solid bones and a functional layout, ready for your personal touch and some TLC to bring it back to life. The main floor features an open-concept layout with a spacious living room, dining area, and kitchen—ideal for entertaining or family living. Downstairs, you'll find a generously sized primary bedroom complete with a walk-in closet and a 3-piece ensuite for added privacy and comfort. The crawl space offers tons of room for storage too! Enjoy the large backyard with plenty of space for outdoor activities and room to build a garage with convenient alley access. Located in a family-friendly neighborhood close to parks, schools, and transit, this is a great opportunity to get into the market or invest in a property with strong potential. (id:57557)
14 International Place Unit#203
St. John's, Newfoundland & Labrador
Individual offices and cubicle workstations are available at 14 International Place, St. John's, NL, starting at $500 per month for cubicles and $600-1000 for offices, depending on size, plus overhead charges. This professional building offers low operating costs and is wheelchair accessible, with flexible floor plans and professional curb appeal to enhance your business presence. Located at the corner of the Trans Canada Highway and Portugal Cove Road, International Place Business Park is one of St. John's newest and most prominently situated campuses, adjacent to the St. John's International Airport. This high-exposure location on one of the city's busiest routes provides ample parking and is ideal for professionals with low foot traffic, such as accountants and lawyers. (id:57557)
4 Lyall Drive
Rural Athabasca County, Alberta
Ideal family home with 3.11 acres under 10 minutes to town. Located in Lyall Estates, the yard is private from the neighbours with a generous boundary of mature trees. Home offers over 2000 sq ft of total living space with 2 bedrooms and full bathroom on the main level, plus finished basement with large family room, 2 more bedrooms and bathroom. Living room, dining and kitchen are open concept with vaulted ceiling, and direct access to the large deck that looks out over the private back yard. Detached garage is 24 ft x24 ft, with concrete floor and power. This home has been well maintained with many upgrades over the years, including new siding, windows, new paint throughout, weeping tile, well pump and shingles on garage in 2021. All newer appliances, flooring replaced throughout entire home. Furnace replaced 2012, hot water tank 7 years old, bathroom completely renovated 2012-13. This is a quiet subdivision with no through traffic, a great area to call home. (id:57557)
15050 Twp Rd 1054
Rural Mackenzie County, Alberta
Welcome to your dream hobby farm! This stunning 10-acre property offers the perfect location, just off the pavement 1/2 mile south of La Crete sawmills, and 1/4 mile East down TWP RD 1054. Set against the picture perfect backdrop of the Buffalo Head Hills, the tree-lined yard offers privacy, beauty, and lots of space to grow. Ideal for horses or cattle, the property is fully set up with fenced pasture, a complete roping arena set up , multiple holding pens, and a dugout with water plumbed to the garden, a cattle waterer, and into the detached garage. The beautifully updated home is a total of 1620 sq/ft, and has a great modern feel with fresh paint flooring and fixtures. Step inside to a spacious entrance and a massive toy room in the addition, and a thoughtful layout with 3 bedrooms and 2.5 bathrooms. The primary suite includes a private ensuite and generous closet space, while the kitchen and dining area open nicely into the living room which features a gas burning fireplace, and lots of lighting from the south facing windows. Two additional bedrooms and a full bath are located at the opposite end for the perfect family friendly layout. The 32' x 40' heated garage—complete with in-floor and overhead heat—offers plenty of room for vehicles, equipment, or workshop space. This established, move-in-ready acreage won’t last long. Don’t miss your chance to make it yours! (id:57557)
62 Turtle Island Road
Toronto, Ontario
Brand new luxury 3-bed, 3-bath condo townhouse by Metropia in the heart of Lawrence Heights. Nearly 1,500 sq ft across 3 levels, featuring 9-ft ceilings, upgraded pot lights, modern kitchen with quartz countertops, stainless steel appliances, and smart thermostats. Enjoy outdoor living with a front patio, private backyard, and third-floor balcony. Includes private garage. Walking distance to Yorkdale Mall, subway stations, GO Transit, top schools, parks, and more. Easy access to Hwy 401, 400, 407 & Allen Rd. Urban living at its best! (id:57557)
14 - 3026 Postridge Drive
Oakville, Ontario
Stunning 4Br End-Unit Townhome In Sought-After Rural Oakville, Offering 2319 Sqft Above Grade With Rare 4-Car Parking (Double Garage + Double Driveway). Bright, Functional Layout Features 9-Ft Ceilings, Large Windows, And A Spacious Living/Dining Area. Modern Kitchen With Quartz Counters, Breakfast Bar, Pantry, Gas Stove Top And S/S Appliances. Huge Balcony Ideal For Outdoor Entertaining. Three Generous Bedrooms Upstairs Including A Primary Suite With 4-Pc Ensuite & Walk-In Closet. Versatile 4th Br/Office On Main Floor With Private Ensuite. Oak Stairs, Large Basement. Top-Ranked School Zone. Mins To Parks, Shopping, Library, GO & Hwys. (id:57557)
33 Tapley Drive
Toronto, Ontario
Attention Renovators, Builders, and First-Time Buyers!Welcome to 33 Tapley Drive, a fully detached bungalow offering endless potential on a 50 x 117 ft lot with no homes behind! This home features a 3+3 bedroom layout with a finished basement and a separate side entrance, making it ideal for extended families or investment purposes.The main floor includes a living room, dining room, a formal kitchen, and three generously sized bedrooms with a full bath. The basement offers three additional bedrooms, another full bathroom, and ample living space.Yes, it needs some TLC but thats the beauty of it. This is your chance to renovate and customize to your taste. Whether you're looking to flip, rent, or move in and make it your own, the large lot and solid structure make it a worthwhile project.Located just minutes from Highways 401, 427, and 409, this home offers easy access to everything the city has to offer. Bring your imagination a blank canvas awaits! This house being sold 'AS IS, WHERE IS'. (id:57557)
513 - 20 Southport Street W
Toronto, Ontario
Extremely Quiet, Desirable South Kingsway Village! Bright & Spacious 2 Bedrooms - Over 900 Sq Ft. Modern Eat-In Kit, Laminate Flooring, 2 Full Baths, City/Partial Lake Views, Amazing Complex Amenities. Gatehouse Security, Guest Suites, BBQ Area, Large Pool/Hot Tub, Well Equips Gym, Party Rm, Billiard Rm & More. Minutes To All Amenities, Shopping Malls, Costco, IKEA, High Park & Lake. Easy Access To Highway & TTC. (id:57557)
1374 Rose Way
Milton, Ontario
Welcome to 1374 Rose Way, a bright and spacious 4-bedroom, 3-bathroom home situated on a desirable corner lot in Milton's direct area of Cobban. This property boasts an inviting open-concept living and dining area, perfect for entertaining and everyday life. Enjoy the abundance of natural sunlight that fills the home, complemented by soaring 9-foot ceilings on the main level. Upgraded light fixtures and hardwood floors throughout the first and second levels, The kitchen is a true highlight, upgraded modern cabinetry, a breakfast bar, stylish backsplash, stainless steel appliances, and a range hood. The master bedroom offers a private retreat, featuring a walk-in closet and a 4-piece ensuite bathroom with a large upgraded glass shower. Upstairs you will find three large size bedrooms with extra windows and a Convenient second floor laundry. **LEGAL ONE BEDROOM** apartment in the basement ideal for extra income or in-law suite. (id:57557)
1742 St Clair Avenue W
Toronto, Ontario
Completely Renovated Building & Turnkey Investment Opportunity. Full Building Renovation: Recently renovated from top to bottom with quality finishes andmodern upgrades throughout. European Aluminum Windows & Storefront: Brand-new, energy-efficient aluminum windows and sleek commercial-grade storefront for enhanced curb appeal. Interior Upgrades: New kitchens, flooring, drywall, and high-efficiency water tank installed. Zoning Certificate for Multiplex: Includes a zoning certificate (valued at $60,000) allowingfor a multiplex addition. Ideal opportunity for CHMC financing to support future constructionor expansion. Building ConfigurationCommercial Unit: Ground-level storefront (approx. 1,000 sq. ft.) ideal for retail or officeuse. Residential Units: 2-Bedroom Apartment on the 2nd floor1-Bedroom Apartment Bachelor Unit Basement Storage: Additional storage space available at the rear of the building. Access & Infrastructure: Newly paved laneway behind the property for convenient access anddeliveries. Monthly Rental Income Commercial Unit (Storefront): $3,000/month1st Floor Rear Apartment (1-Bed): $1,600/month 1st Floor Middle Apartment (Bachelor): $1,320/month 2nd Floor Apartment (2-Bed Estimated): $1,950/month ?? Total Monthly Income: $7,870 ?? Annual Gross Income: $94,440 (id:57557)
Lower - 4308 Curia Crescent
Mississauga, Ontario
Beautifully Renovated Unit Offering 2 Bedrooms With Plenty Of Closet Space, A Luxury Bathroom & A Modern Kitchen. The Large Windows Throughout Allow Natural Light To Pour Into This Above Ground Unit With A Walk-Out To Backyard. Private Laundry & Separate Entrance For Your Convenience. Located In The Quiet & Sought After Rathwood Neighbourhood. Easy Access To Hwy 403 & Mins To Square One. (id:57557)
2 Big Rock Road
French River, Prince Edward Island
Live your dream life in our newly developed subdivision, where breathtaking waterfront and waterview lots await! With 10 lots available, including 3 prime waterfront lots and 7 mesmerizing waterview lots, you can choose the perfect spot to build your dream home. Immerse yourself in the beauty of nature and enjoy direct beach access, where you can relax, unwind, and create lasting memories with your loved ones. Explore the communal green spaces, perfect for picnics, outdoor activities, and socializing with your neighbors. Experience the thrill of watching boats sail into the horizon from the comfort of your own home, as our subdivision boasts three wharfs surrounding the property. This scenic view is a sight to behold and will surely enchant you every single day. We understand the importance of modern living, which is why our subdivision offers buried power lines, ensuring uninterrupted electricity and preserving the natural charm of the surroundings. Rest assured, your investment is protected with our restrictive covenants that maintain the integrity of the neighborhood and safeguard your property value. Your peace of mind is our priority. Discover why our location is the most photographed spot on Prince Edward Island, where stunning landscapes and captivating views surround you at every turn. Whether you are a nature lover, water enthusiast, or simply seeking a tranquil and picturesque place to call home, our newly developed subdivision is the perfect choice. Don't miss this incredible opportunity to be part of a thriving community. Contact us today to secure your lot and start building the life you've always envisioned. (id:57557)
407 53 Bedros Lane
Halifax, Nova Scotia
Welcome to Beaubassin Place! This incredible 1910 sq ft condo is a must see! Beautifully designed, this 3 bed, 2 full bath condo offers breathtaking panoramic views of the Bedford Basin from every room. The open concept layout seamlessly combines the living room, kitchen, and dining area perfect for entertaining or relaxing. Floor to ceiling windows allow loads of natural light to fill the entire condo. The large foyer with double closet adds a touch of elegance and practicality, while the generous size laundry area provides ample storage space. Additional benefits of unit 407 include the enormous square footage of living space, extra storage unit in building, large bedrooms, gorgeous hardwood flooring, electronic window coverings, heat pump, one underground parking space in heated garage, 4 additional outside parking spaces (3 currently rented out), huge sunroom and 2 balconies with incredible water views. Beaubassin Place is a quiet, secure building located in a prime location making this condo the ideal blend of comfort and convenience. (id:57557)
643 St. Andrews Point Road
Lower Montague, Prince Edward Island
Waterview executive 4 bedroom home with attached 2 car garage, located at the end of St Andrews Point Rd, Lower Montague, offers established landscaping, stunning water views, breathtaking sunrises, is meticulously maintained, with a recent steel roof, boasts near-by shore access and a great deck for sun soaking. This is a sought after area for its quiet and peaceful setting, and convenience of near by town of Montague's amenities. Large family room with 3rd full ball in basement and a wood stove! Lots of storage, build in irrigation for ease of landscaping upkeep. Properties like this are far and few in this market. All measurements are approximate and should be verified if deemed necessary. (id:57557)
795 Canada - Rte.178 Road
Tyne Valley, Prince Edward Island
Be sure to watch the Virt Tour URL. Here is a very special property that you will not want to miss out on! Commonly known as Brady's Apple Orchard, this hobby farm includes approximately 1,000 trees and 22 apple varieties, a fully equipped building that includes a large dry storage area/garage, 2 cold storage rooms, a processing room for apple cider production - negotiable (farm/orchard equipment). This is a fantastic property for anyone wanting to continue building upon this successful business or create their own vision for the property. It consists of a beautiful and meticulously cared for 4 bedroom, 1.5 bath home with covered front veranda(east and south facing) on and 8 acres of of land that is made up of 2, four acre parcels. The home has been expanded upon over the years to its present beauty. The main level is open-concept with modern kitchen with stainless steel appliances, quartz counter tops, marble back splash and breakfast bar and a dining area. there's also a large living room built-in book shelf, formal dining room, a spacious foyer with connecting mudroom and adjacent half bath. On the second level there is the primary bedroom adjoining den, a 2nd bedroom, a large full bath with air tub and separate shower. The finished lower level is completed with a family room, 2 additional bedrooms and a laundry closet. The basement has 2 sections: one with a workout room and storage and the other with the utilities and lower level dry storage. Off the formal dining room is an expansive deck with a covered, screened area making it perfect for entertaining and relaxing. This beautiful home and property is within a 10 minute walk of the Tyne Valley Central Credit Union, Murphy's Tyne Valley Pharmacy, Restaurants, Liquor store, Dillon's Convenience store and Pizzeria, the Post Office, Cavendish Farms Community Events Centre and Arena and more. (id:57557)
389 Torrance Street
Burlington, Ontario
Stunning century home just steps from downtown Burlington! This charming 4-bedroom, 2.5-bath beauty showcases stunning details throughout, including refinished hardwood flooring, rich wood trim, and solid wood doors. The kitchen is equipped with Heartland appliances, including a six-burner gas stove, and marble countertops. A sunken family room offers heated floors and a cozy wood-burning fireplace with a walk out to the back deck, while the formal living and dining rooms are perfect for entertaining. The second level features three spacious bedrooms, one with a walk-out terrace overlooking the lush backyard, plus a 4-piece main bath. The third-level suite offers a walk-in closet and luxurious 4-piece ensuite bath perfect for a nanny suite or teenager retreat. With two driveways accommodating up to 5 cars, a carriage-house-style 2-car garage, and an unspoiled lower level with side entrance, this home has future in-law suite or income potential. Beautifully landscaped, a cozy front porch and close to schools, parks, Lake Ontario, Spencer Smith Park, The Art Center, and all of downtown Burlington's shops and restaurants. An absolute must-see! (id:57557)
7 Centennial Drive
St. Catharines, Ontario
Come check out this beautiful raised bungalow in the family friendly North End of St. Catharines, minutes Port Dalhousie, beach, marina, bus stops, shops, restaurants, brewery and minutes from the QEW and the St. Catharines Hospital. This property features 3-bedroom on the main floor, 1-bedroom in the basement, updated 2-full bathrooms, updated kitchen with stainless steel appliances, open-concept living dining/living area, in-suite laundry, and large windows throughout for tons of natural light. Enjoy private entry, driveway parking with carport, and the backyard. Don't miss out on this opportunity! (id:57557)
10 Banda Square
Toronto, Ontario
Welcome to 10 Banda Square, Toronto- a spacious 4-bedroom home with a finished basement, offering endless potential for your personal touch! Nestled on a quiet, family-friendly court, this property is perfect for growing families looking for a great location and ample living space. Offers a fantastic opportunity to renovate and customize to your taste. The well-designed layout offers generously sized bedrooms, a bright living area, and a finished basement, perfect for additional living space or an in-law suite. Step outside to enjoy the peaceful neighbourhood, close to parks, schools, shopping, and transit. 5 mins to William Osler Hospital & University of Guelph-Humber campus. Bring your vision and transform this wonderful family home into your dream space! (id:57557)
704 - 39 Stavebank Road
Mississauga, Ontario
Welcome to this bright and modern 2-bedroom+den condominium, perfectly situated near Lake Ontario, Transit and the vibrant Port Credit Neighborhood. This stylish unit features engineered hardwood floors throughout and zebra blinds for a sleek contemporary look. The eat-in kitchen offers plenty of space for casual dining, while the open concept living area provides a comfortable and inviting atmosphere. The unit boasts two bathrooms, a 4 piece main bathroom and a convenient 2-peice ensuite. The den is ideal for a home office, study or additional living space. Enjoy the convince of 1 parking spot and a spacious locker for extra storage. With easy to access transit, waterfront trails and the trendy Port Credit, this is a fantastic opportunity to experience stylish and convenient living space in a prime location. (id:57557)
706 1788 Ontario Street
Vancouver, British Columbia
PROXIMITY, where your urban waterfront living begins. Sitting in the heart of the Olympic Village, seawall, cafes, shopping, dining, breweries, and Canada Line & Expo Skytrains all within walking distance! Developed by Bastion, this particular 2 bed 2 bath NE CORNER UNIT is your perfect new home! Featuring high-end interior including 9ft ceiling, oversized windows, sleek Hydrocork flooring, and an open concept Dinning/Living to elevate your lifestyle. Chef-inspired kitchen features full sized S/S appliances, cesarstone countertop & ample storages. Spacious bedrooms and comforting ensuite bathroom features in-floor heating offer true relaxation. Don´t forget to explore the building amenities including a rooftop patio, garden party room & gym, perfect for daily workout & summer gatherings! (id:57557)
421-423 Garneau Road
Hawkesbury, Ontario
Charming Family Home with Accessory Apartment in the Heart of Hawkesbury - Welcome to this spacious and versatile family home, ideally located in a central Hawkesbury neighborhood near the Sportsplex, schools, shopping, and everyday amenities. The main unit offers comfortable, family-friendly living with 2 bedrooms on the main floor, a full bathroom, a functional kitchen, a large family room, and a bright dining area perfect for gatherings and everyday life. The fully finished basement adds even more living space with a third bedroom, an additional full bathroom, and a cozy family room featuring a natural gas fireplace ideal for relaxing evenings at home. Central heating and cooling system. Step outside to enjoy the large rear deck and a nicely sized backyard, perfect for outdoor entertaining or play. The attached garage offers added convenience and storage. The second-level accessory apartment is a fantastic bonus, complete with its own private entrance. It includes a kitchen, a spacious open-concept living and dining area, one bedroom, and a full bathroom ideal for extended family, guests, or rental income potential. (2 Hydro Meters) Whether you're looking for a multigenerational home or a smart investment opportunity, this well-located property offers space, comfort, and flexibility for a variety of lifestyles. (id:57557)
12 Sassafras Road
Springwater, Ontario
Welcome to 12 Sassafras Road. This Brand new built semi-detached home by Sundance Carson Homes is not one to miss. There's room for the whole family in this 4 bedroom, 3 bathroom home. The primary bedroom has plenty of light and a luxurious ensuite bathroom complete with a stand alone tub. Step into the main living space where you will find beautiful natural light, a dining room, great room and well sized kitchen and breakfast room where you can step into the rear yard and enjoy morning coffee. Midhurst Valley offers your family an active 4 seasons lifestyle with plenty to do from hiking, golfing, skiing and adventuring. Located just 7 minutes from Barrie where you can access all of life's modern amenities. An easy 15 min drive to Barrie Go with a direct line to Union Stations. This is the perfect home for anyone looking to stay close to the city but still enjoy the peace and quiet of Northern Living. (id:57557)
2302 4400 Buchanan Street
Burnaby, British Columbia
This 1,143 sq.ft. home on the 23rd floor offers stunning northeast mountain views and a thoughtful layout with 2 bedrooms on opposite ends for added privacy. Features 2 bathrooms, a versatile den, and an open-concept living space filled with natural light. Comes with 2 side-by-side parking spots and 1 locker for extra storage. Located steps from Brentwood Town Centre & SkyTrain, offering unbeatable convenience. Built by Bosa, this home is perfect for those seeking luxury, comfort, and accessibility. (id:57557)
1113 - 7191 Yonge Street
Markham, Ontario
This priced to sell most unique Concept of professional offices and having many opportunities for many uses. Being amongst prestigious office complexes. Having the best of both worlds. Yonge st location Right under the Liberty Suites Hotel. This corner unit is bright with panoramic views and sun filled large windows. A pleasure to work in. Higher ceilings than other lower floor units. It features 5 rooms, waiting room or reception. Kitchenette, it can be used for almost any profession, chiropractic therapy, accounting, medical spa, insurance, dental, real estate, child day care and much more left to your imagination. Ample underground public parking. Washrooms on every floor. Near future Yonge North subway extension. Whether you are starting out in a business or have been in it a long time, this unit can be owned for almost the same as renting - why rent when you can own. Immaculate move-in ready. You have to see it shows 10+++ (id:57557)
775 James Street
Innisfil, Ontario
Welcome to this well-located 3-bedroom, 2-bath bungalow in the heart of Alcona - one of Innisfil's most sought-after and fast-growing lakeside communities. Situated on a rare 80 x 150 ft lot, this property offers space, location, and endless potential. Whether you're a first-time buyer, investor, or renovator, this home provides a solid foundation just minutes from Lake Simcoe. Inside, you'll find a functional layout with great bones. The spacious kitchen features a central island perfect for family meals or entertaining. Adjacent living and dining areas offer flexibility for modern upgrades or an open-concept design. Three well-sized bedrooms include one with walkout access to the backyard.. One of the two bathrooms has a beautiful spa-like feel. The fully fenced backyard is a standout - private and expansive, ready for your dream outdoor space. A firepit is in place for cozy evenings, and gated side access allows for easy storage of vehicles, trailers, or boats. A detached garage adds more versatility, perfect for storage, a workshop, or future projects. Directly across the road is a quiet park with a playground, enhancing the family-friendly vibe. You're close to Innisfil Beach Park, schools, shops, restaurants, and just minutes from Highway 400 - ideal for commuters. This is a true gem with excellent bones and rare lot size. Whether you're looking to renovate and resell, build equity, or create your forever home, the potential is undeniable in this vibrant, growing community. Don't miss this chance to make your mark in Alcona - where nature, lifestyle, and opportunity meet. (id:57557)
388 Allen Court
Richmond Hill, Ontario
Truly A Master Piece And A Must See! Renovated Bungalow On a Prime 50x130 Lot In Bayview And Major Mack Area In Richmond Hill. Finished One Bedroom Basement Apt With Separate Entrance. Dining Room Was A Third Bedroom. Landlord Will Convert It Back To 3rd Bedroom. Close To Shopping, Transit, Hwys. And Schools. Garage Is Not Included. (id:57557)
2921 Goldenrod Ga
Cold Lake, Alberta
Welcome to your new home in Creekside Estates! Built in 2013, this solid 1,336 SF house has everything you need: 4 big bedrooms, 3 full bathrooms, air conditioning, and space to make your own. The large deck and grassy yard are awesome for BBQs, birthday parties, or late night fires. The double car garage has room for your vehicles and will keep them warm all winter long. The giant laundry room is a game-changer, big enough to handle muddy work clothes, sports gear, or whatever life throws at you. Downstairs, the fully finished basement is perfect for a man cave, kids’ playroom, home gym, or extra spot to hang out as a family. This quiet neighborhood feels like home, with a brand-new playground down the street for your kids to burn off energy and a bus stop for access to Cold Lake's free transit. (id:57557)
60 Harry Penrose Avenue
Aurora, Ontario
Welcome To This Sun-Drenched, Spacious And Modern End Unit Townhouse. Tucked Away In A Serene And Sought After Enclave In Aurora, This Home Is Ideal For A Seamless Transition Between Indoor And Outdoor Living With A Large South Facing Terrace, Accessible From The Generously Sized Main Floor. The Well Appointed Family Room And Dining Room Over Look The Extensive Kitchen Complete With An Over-Sized Centre Island, Stainless Steel Appliances And An Abundance Of Storage. The Primary Suite And Second Bedroom Boast Large Walk-In Closets And Ensuite Bathrooms. The Laundry Room Is Conveniently Located On the Second Storey. The Parking Is Accessible Via a Private Entrance Into The Residence. This Home Is Ideally Located Within Walking Distance to Amenities,Public Transit, Parks And Trails. (id:57557)
59 Cunningham Drive
Bradford West Gwillimbury, Ontario
Brand new build from Sundance Homes, with 4 bedroom and 4 bathroom home has plenty of charm and natural light. Step into the main living space full of natural light, an office/living room area, formal dining room and great room complete with fireplace. A kitchen large enough for hosting large gatherings and a walk in pantry to store all of your goodies. The mudroom with garage entry allows for all the dirt and outdoor gear to stay in one place. Upstairs you will find 2 well sized bedrooms with a shared bathroom in between. The 4th bedroom boasts its own 4 piece ensuite, perfect for the eldest child, or live in family member. Primary bedroom features plenty of natural light, his and hers closets and a fantastic ensuite bathroom with double sinks and stand alone tub. Don't delay. This is a must see. (id:57557)
117 Rowe Street
Bradford West Gwillimbury, Ontario
Featured in the heart of Bradford West Gwillimbury's New Bond head Subdivision is this masterpiece of a family home! 5 bathrooms, 5 bedrooms and 4,384 SQFT of finished above grade living space. This home boasts two massive living rooms, one complete with an outdoor balcony space overlooking the street, the other with a beautiful gas fireplace. With tasteful finishings such as granite kitchen countertops, and soaring 10 foot ceilings, this home is truly a must see. Enjoy some extra space for you and your family while still maintaining a close distance to the big city, and an even closer drive into cottage country! Need some more space, the unfinished basement has great development potential! (id:57557)
50 14058 61 Avenue
Surrey, British Columbia
Welcome to Summit! Unit 50 features plenty of space for your family with the upgrades and luxury features you deserve! This home includes 4 bedrooms & 4 bathrooms w/2 ensuites, including a well appointed 5 piece primary bath with double sinks. This luxury kitchen is an entertainer's dream with SS appliances, pantry, beverage fridge, quartz counters and oversize island with bar seating. Relax year-round in the incredible rooftop patio's hot tub and enjoy mountain views and sunny skies. DBL garage features EV charging, epoxy flooring and additional built in storage shelving. Conveniently located within close walking distance to multiple elementary schools & daycare, and close to shopping, KGB & HWY 10. Don't miss this opportunity to call this unique and immaculately well-kept home yours! (id:57557)
1909 Passionfruit Grove
Pickering, Ontario
Brand New Detached By Fiedgate Homes. Welcome to your dream home in Pickering! The Pisces Model Boasting 2505 square feet of above-ground captivating living space! Bright light flows through this elegant 4-bedroom, 3.5-bathroom gorgeous home w/timeless hardwood flooring. This stunning brick and stone design features a main floor laundry, highly desirable Main and 2nd floor and basement 9ft ceilings, master bedroom featuring extra large walk-in closet and 5-piece en-suite. Enjoying relaxing ambiance of a spacious family room layout w/cozy fireplace, living and dinning room, upgraded kitchen and breakfast area, perfect for entertaining and family gatherings. The sleek design of the gourmet custom kitchen is a chef's delight, Also Featuring a separate walk Up leading to the Basement. This home offers endlees possibilities! Don't miss this one! **Extras** Full 7 Year Tarion Warranty in Effect. (id:57557)
#7 63221 Hwy 897
Rural Bonnyville M.d., Alberta
Great highway frontage lots in West 55 Industrial Park on the corner of highway 55 and Highway 897. The zoning for the lot is light Industrial via the MD of Bonnyville bylaws. The internal road ways are paved and street lights provided. This lot is 2.06 acre backlot is flat with the excavation complete and ready for your business or building. All services are at the property line and ready! Listing Agent has financial interest in this property and is a licensed real estate agent in Alberta. (id:57557)
4364 Beach Avenue Unit# 5
Peachland, British Columbia
Experience the perfect blend of luxury, comfort, and location in this stunning contemporary townhome, ideally situated across from the lake and beach in the heart of Peachland. Just steps from scenic waterfront walkways, parks, boutique shops, and restaurants, it offers the ultimate Okanagan lifestyle. The bright, open-concept living area boasts vaulted ceilings, a sleek linear fireplace, and expansive windows that flood the space with natural light. Enjoy lake views from the spacious front balcony. The gourmet kitchen features high-end stainless steel appliances, a wine fridge, quartz countertops, and seamless cabinetry, with direct access to a private back deck and BBQ area. A stylish powder room with a view and a versatile flex room—perfect as an office, guest room, or extra storage—complete the main level, highlighted by a striking open glass staircase. Upstairs, the luxurious primary retreat includes a private lakeview balcony, walk-in closet, and spa-inspired ensuite with double sinks, soaker tub, and custom walk-in shower. A second bedroom also has its own lakeview balcony and access to a full bathroom. With elegant finishes, thoughtful design, a double-car garage, ample storage, and a roughed-in elevator for added accessibility, this home is perfect for all ages—from families to retirees. Enjoy stylish, low-maintenance lakeside living at its finest. (id:57557)



