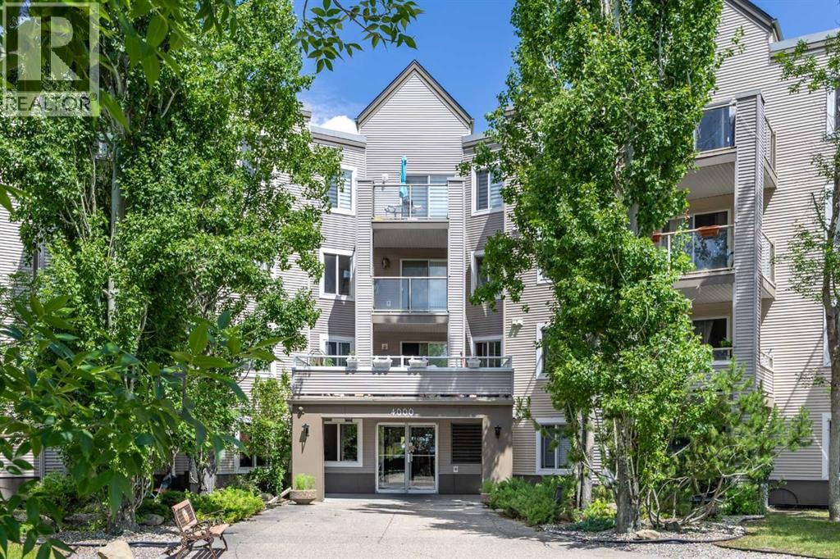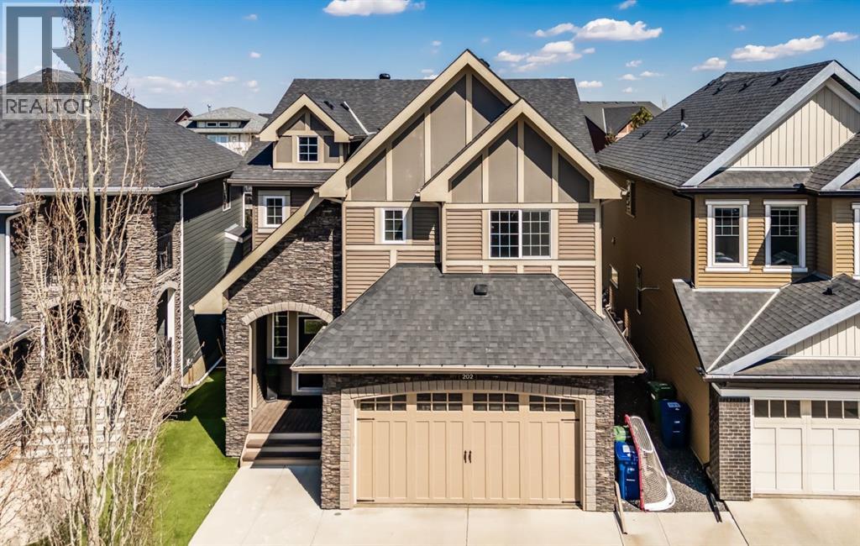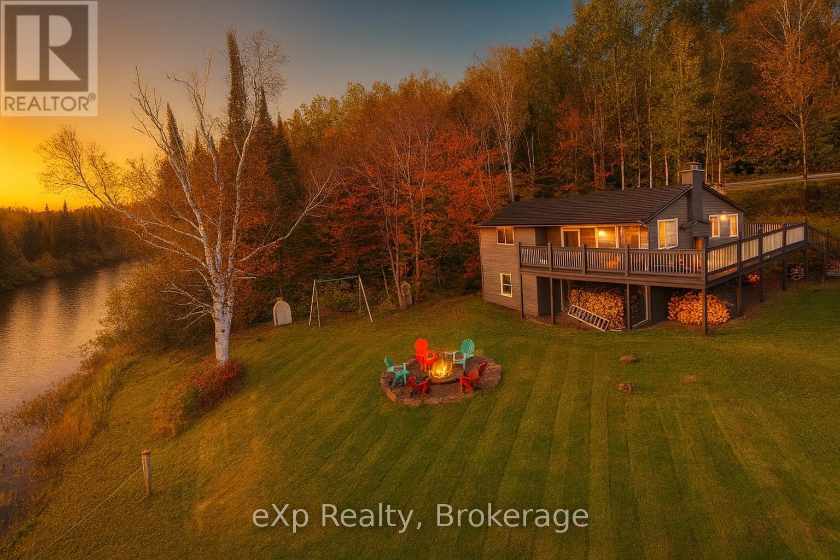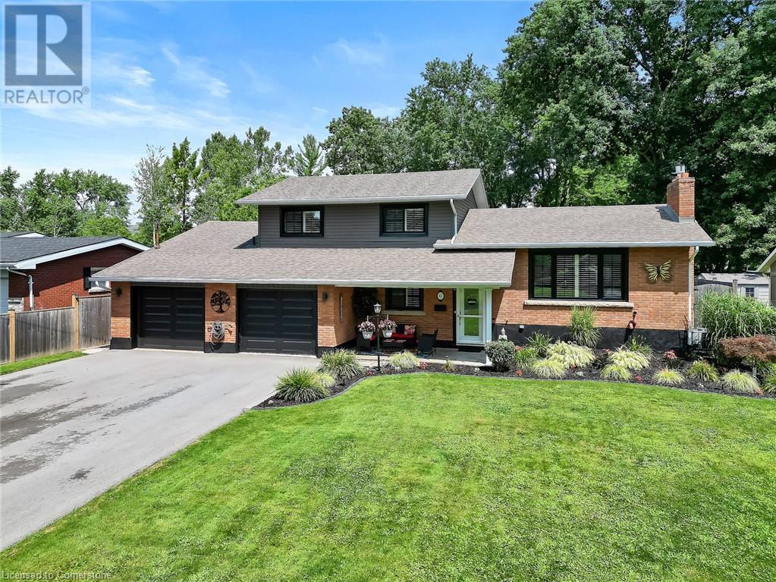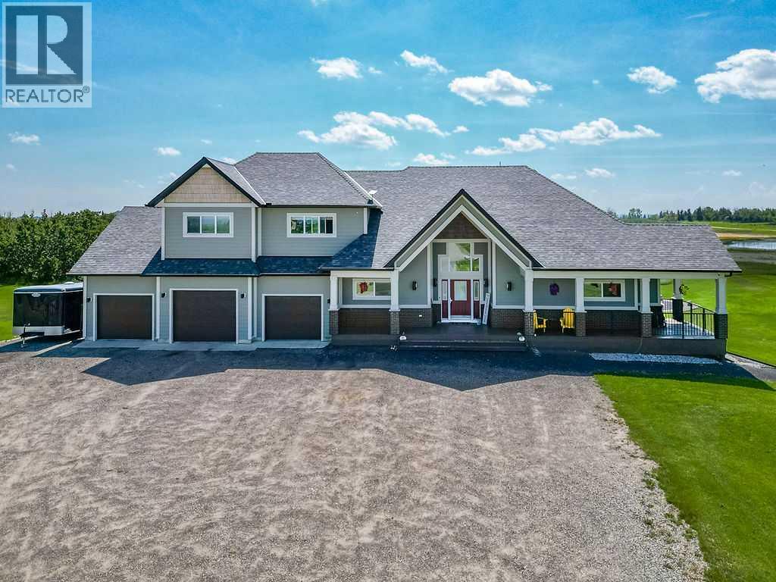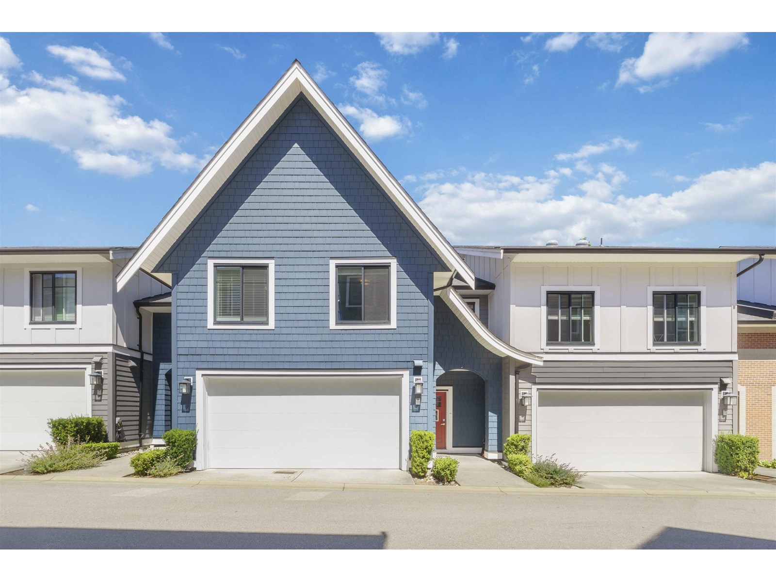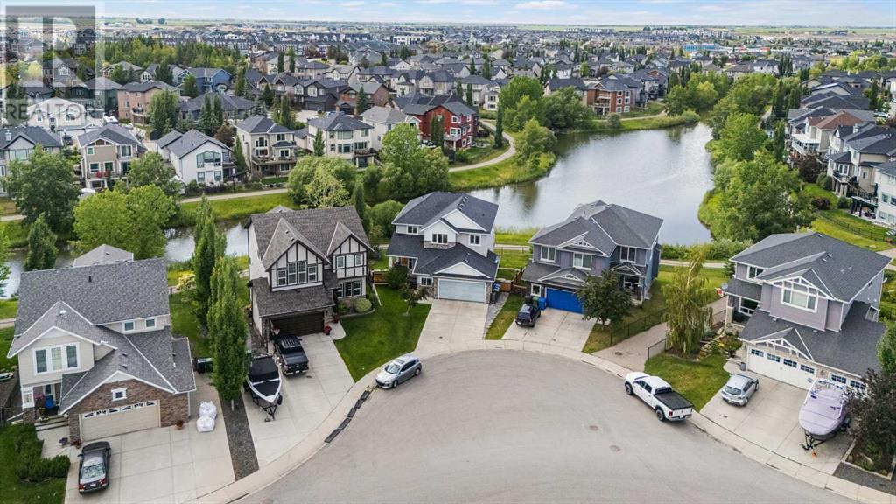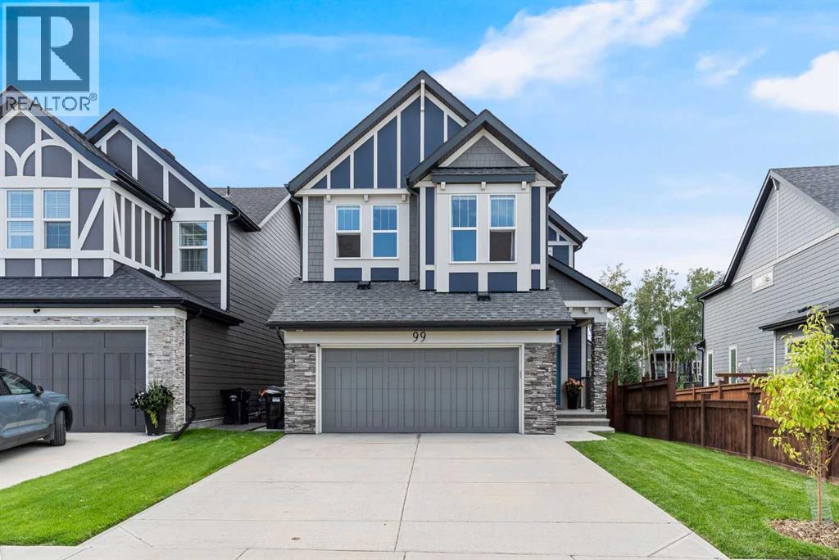2709, 1122 3 Street Se
Calgary, Alberta
PANORAMIC PRIVATE MOUNTAIN & CITY VIEWS 27 FLOORS HIGH where skyline meets status! A place where ambition meets luxury & your next chapter unfolds with breathtaking WEST–facing MOUNTAIN & TOWER VIEWS as your daily backdrop! Whether you're a working professional, savvy investor or a visionary who wants to live above it all, this NORTHWEST CORNER UNIT in Beltline isn’t just a home—it’s a power move! Your OPEN-LAYOUT is elevated by LAMINATE floors, high-quality Miele & Blomberg STAINLESS STEEL appliances, sleek white QUARTZ COUNTERS & all white Armony Cucine high-quality cabinetry from Italy. From SOFT-CLOSE drawers to under-cabinet lighting & chrome fixtures, every detail whispers complete elegance. There’s a GARBURATOR for easy clean-up, IN-SUITE LAUNDRY for convenience & plenty of STORAGE with 5 in-unit closets & 1 STORAGE LOCKER—because high-function living should always look this good! This unit comes with 1 TITLED PARKING STALL so your downtown lifestyle includes the peace of mind of secured parking too. The PRIMARY BEDROOM is a showstopper with WEST-facing TOWER VIEWS reminding you each day to chase your dreams! Plus a 4pc ENSUITE BATH to your own private escape after the hustle. Down the hall, a FULL BATH next to a SECOND BEDROOM with NORTH UNOBSTRUCTED VIEWS! With a slight glance over your shoulder, catch more CITY VIEWS, bringing you peace, ideal for a home office or guest suite with a skyline glow! Your spacious PRIVATE WEST BALCONY is your golden hour post-work decompression zone—inhale, exhale & take it all in—the heartbeat of Calgary is right below you. Take your investment further because you’re just steps from the brand-new Culture + Entertainment District—a $1B development bringing 4 million sqft of restaurants, retail & vibrance to your doorstep. Make every day a new adventure & walk to the Stampede Grounds or hockey game at the Saddledome (9 min walk). Enjoy breakfast, lunch & dinner at 17th Ave (8 min walk), at East Village (12 min walk) or at Ingle wood (18 min walk). On the way back, stop at Calgary’s fan favourite Village Ice Cream (4 min). Your morning latte? Z-Crew Café is right downstairs. Groceries? Take your pick by foot—Sunterra (6 min walk), H-Mart (8 min walk), Superstore (11 min walk). Your inner athlete will love the 6th floor GYM or test your agility at Boxing (4 min walk). If you’re a career-focused individual upgrading your credentials at Bow Valley College (12 min walk), seamless commuting is key—with bus service right outside & Victoria Park LRT (8 min), this location supports both work & continued growth. Slip out of the downtown buzz with QUICK ACCESS to Macleod Tr (1 min), Memorial Dr (4 min) & Deerfoot Tr (6 min). This is more than a place to live with a bonus outdoor COURTYARD & indoor PARTY LOUNGE (7th floor) to host! It’s your high-rise launchpad into the best of Calgary. Live in it, rent it, or show it off—it’s magnetic & designed for those who just want more. WELCOME TO THE GUARDIAN! Book a private viewing today! (id:57557)
115, 4000 Somervale Court Sw
Calgary, Alberta
OPEN HOUSE Friday, 12th September 6-8 pm. Don't miss this opportunity to own a condo that has it all including a peaceful location in the amenity rich community of Somerset. Quick possession available. This ground-floor walkout 2 bedroom + full bathroom unit offers sliding doors that walkout to a large patio backing onto greenspace & wetland views. Located close to the building entrance you won’t have to carry your groceries far. A couple of minutes walk to Bridlewood- Somerset C-train station. Condo fees include utilities – gas, water & electricity. Open-concept floor plan is both bright and spacious. Timeless bright white kitchen features newer appliances, ample countertop & cabinetry with a raised breakfast bar located adjacent to a great size dining room. The living rooms walks out to a private patio backing onto greenspace with serene wetland views - perfect for hosting family and friends. Both bedrooms are generous in size. You will also find a full bathroom and in-unit laundry. Well-maintained, family friendly - all ages welcome, pet friendly complex (dogs & cats OK subject to board approval). Walking distance to Bishop O'Byrne Catholic High school. With public schools close by Somerset Elementary School (K-4), Samuel W. Shaw Junior High School & Centennial High School. There are too many amenities within walking distance to mention including Bridlewood – Somerset C-train station, Calgary Public Library, Cardel Recreation Center South, YMCA, Walmart, Co-op, Safeway, Superstore, Cineplex Theatre, Indigo, Home Depot as well as many other shops, restaurants and services. (id:57557)
1606, 888 4 Avenue Sw
Calgary, Alberta
Luxury Living with Unmatched City Views – FULLY FURNISHED & MOVE IN READY!!Welcome to Solaire, one of Calgary’s premier addresses in the sought-after West End. Perched high on the 16th floor, this stunning SE corner unit offers unobstructed panoramic views of the downtown skyline through dramatic floor-to-ceiling windows. This beautifully designed, fully furnished one-bedroom condo is the perfect TURNKEY opportunity—ideal for anyone looking for a stylish MOVE-IN READY home or a high-end INVESTMENT PROPERTY!! Inside, you’ll find a sleek, open-concept layout featuring engineered HARDWOOD floors, a modern GAS fireplace, and elevated ceilings that create a BRIGHT and airy feel throughout.The kitchen is a showstopper with full-height espresso-stained cabinetry, under-cabinet lighting, GRANITE countertops, a breakfast bar, and a premium 6-piece stainless steel appliance package. French doors lead you into the spacious bedroom, complete with a walk-through closet and direct access to the spa-inspired 4 piece bathroom.Thoughtful UPGRADES include custom window coverings, designer lighting, premium carpet, upgraded tile, a 10mm glass shower door, a full-height dressing mirror, an eco-friendly thermostat with motion sensor, and a built-in AV package with speakers, two wall-mounted TVs, and an iPod dock. WOW!! This property also comes with a TITLED UNDERGROUND parking stall & large underground storage unit! Solaire offers TOP-TIER AMENETIES including a full-time CONCIERGE, on-site resident manager, fully equipped fitness centre, and central AC. All furnishings are INCLUDED, making this condo the ultimate move-in ready residence or turnkey investment.Just steps to the river pathways, LRT, and downtown core—this is luxury urban living at its finest!! (id:57557)
105, 927 2 Avenue Nw
Calgary, Alberta
Rare Gem in Trendy Sunnyside/ Kensington. 2 large bedrooms • 1 bathroom • 754 sq.ft • end corner unit, immaculate, NEW paint, professionally cleaned, fireplace, stainless steel appliances, MOVE-IN READY! Quick possession available. Cash flow purchase! Sunnyside is widely considered one of Calgary's best neighborhoods due to its prime location, vibrant community, and a mix of historic charm and modern amenities. It's particularly appealing for those who enjoy an active lifestyle, walking & biking, with easy access to downtown and the popular Kensington area. Step into this beautifully cared-for condo, 20 units total, this one being the largest in the entire building, a quiet end-corner home with more windows than other units, making it bright and private. Laminate HARDWOOD floors flows through the living areas, while the bedrooms are cozy and carpeted. GRANITE kitchen counters, a convenient breakfast bar, tonnes of counter-space, open huge rooms for large furniture, ample cupboards, and in-suite stackable laundry add practicality and charm.Located 3 blocks from the RIVER and right beside Princess Island Park, this unit offers scenic river walks, trendy restaurants, boutiques, and pathways at your doorstep. Train station & Safeway grocery store only one block away. Commuting is a breeze with downtown, SAIT, University of Calgary, and Foothills Hospital all less than 10 minutes by transit or car.Priced at $259,900, this condo is ideal for first-time buyers, young families, couples, or investors. Why keep renting when you can own in one of Calgary’s most iconic inner-city neighborhoods with an exceptional walk score?The open and bright floor plan features large windows and a cozy fireplace. Both bedrooms are generously sized, a rare find in condos nowadays. Assigned parking stall conveniently located right outside the back of the building near your unit. Safe and quiet building with respectful neighbours and a great property management company.This property is priced to move quickly, there is nothing comparable at this level and quality available in the area. A pleasure to show, don’t miss out on owning a stylish, well-kept home, payments less than your rent, in one of Calgary’s most desirable neighborhoods! (id:57557)
25 Westheights Drive
Didsbury, Alberta
Welcome to your dream family home, perfectly located on an oversized lot with plenty of parking, including a large concrete RV parking area. The private back yard has a playhouse for the kids tucked in one corner and backs onto a large park with playground. Spacious yet cozy, this 6 bedroom home with over 3200 sq. ft. of developed living space offers the perfect blend of comfort, functionality, and charm. Entering the beautiful front courtyard is the start of your journey to discovering all the great features this home offers, like the large open entrance area, the classic wood-burning fireplace with log lighter and solar tube in the sunken living room, hardwood and Artica tile flooring, carpeting that was replaced just three years ago, solid pine doors in the kitchen cabinetry and throughout most of the house, a large kitchen island, a gas stove along with a second oven, three generous-sized bedrooms, and a family bath that boasts a jetted tub as well as a separate shower. The large lower level family room is home to the second fireplace, this one gas. Two of the three basement bedrooms offer double pocket doors and built-in desks. A large laundry room has plenty of room for a second fridge and freezer and a shiny new efficient boiler in the utility room is sure to impress. Dining room garden doors offer access to the large rear deck with pergola that overlooks the rear yard and park behind. Located in the welcoming community of Didsbury, this home combines small-town charm with convenient access to local amenities, schools, and parks and the Didsbury golf course just across the street. It’s an ideal setting for those looking to settle down in a friendly and serene neighborhood. Don’t miss out! Schedule your viewing today and envision the life you’ll create in this great family home. (id:57557)
11506 Bailey Crescent
Surrey, British Columbia
Welcome home! Nestled in the trees in the historic Royal Heights neighbourhood, this lovingly-maintained 5-bedroom, 4-bathroom home features 3 bedrooms on the main floor and the flexibility of a 1-or-2-bedroom basement suite with separate entrance! Walk the kids to school or relax while they play at Royal Heights Park. Entertain guests in your private living room or have epic games in front of your own Wood Fireplace! Set back from the road, this stunning home offers year-round privacy and tranquility, plus an abundance of parking for all of your toys! Nearby development makes this the perfect home to live in now or hold for later. Take our Matterport tour 24/7 from the comfort of your home or call your Realtor today! ** OPEN HOUSE SUNDAY SEPTEMBER 14TH FROM 1-2:30PM ** (id:57557)
1837 32 Avenue Sw
Calgary, Alberta
Experience the pinnacle of luxury living in this exceptional "ELLE Decor" residence by Willix Developments, where unparalleled craftsmanship meets timeless design. Boasting over 4,000 square feet of meticulously developed living space, this sophisticated home is perfectly positioned on a generous lot with a sunny, south-facing backyard, offering privacy, elegance, and space for outdoor entertaining or relaxation. A detached, heated triple garage adds convenience, while the vibrant heart of Marda Loop, with its eclectic shops, cafés, and cultural offerings is just a short stroll away, blending urban lifestyle with the tranquility of a private retreat. From the moment you enter, the home impresses with its soaring ceilings on all three levels, extensive exterior brick detailing, and a thoughtfully designed floor plan. Natural light pours through large windows, highlighting every detail of the refined interior, from designer light fixtures and striking wallpaper accents to exquisite millwork, tile detailing, and wide-plank white oak hardwood floors. The seamless flow of the living spaces creates an inviting atmosphere, ideal for both everyday family life and sophisticated entertaining. The chef-inspired kitchen is a statement of modern luxury, featuring a full Miele appliance package, sleek custom cabinetry with ample storage, quartz countertops and backsplash, and a generous center island perfect for meal preparation or casual gatherings. Adjacent spaces flow effortlessly into the dining and living areas, anchored by a gas fireplace framed by custom-designed built-ins that create warmth and intimacy. The private primary suite is a true sanctuary, complete with a spa-inspired steam shower, a spacious dressing area, and a coveted makeup area. Three additional bedrooms are generously proportioned, providing comfort for family or guests. For productivity and wellness, the home offers a main-level office and a lower-level gym, along with a temperature-controlled glass wine display for the discerning collector. Radiant in-floor heating in the basement ensures comfort year-round, while thoughtful touches throughout emphasize quality and attention to detail. This residence is more than just a home - it is a lifestyle. Imagine relaxing on the sunny patio, or walking to nearby cafés, boutique shops, and local entertainment. Excellent schools, parks, and a community center are all within easy reach, making this location ideal for families seeking convenience without compromising sophistication. The combination of indoor luxury and outdoor living creates a perfect harmony that caters to both relaxation and vibrant social living. Every aspect of this home reflects refinement, quality, and attention to detail, providing an unmatched living experience in one of the city’s most desirable locations. From morning coffee in the kitchen to evening gatherings by the fireplace, every day is elevated by the thoughtful design, premium finishes, and enviable lifestyle this property affords. (id:57557)
60 Sage Bluff Heights Nw
Calgary, Alberta
This stunning and fully developed home offers nearly 3,000 square feet of developed space with a walkout basement in the desirable community of Sage Hill. Featuring 3 living areas, 4 bedrooms, 3.5 bathrooms and a bright and sunny walkout basement offering a separate private entrance, this move-in ready home has it all! The timelessly finished main level has warm hardwood flooring that flows throughout the main living space. The central kitchen is finished with white cabinets, subway tile backsplash and a suite of stainless steel appliances including a chimney hood and built-in microwave, ensuring a seamless design that will stand the test of time. A large walk-through pantry off of the mudroom and attached garage add to everyday convenience while providing ample storage space for the chef. The open concept design has the kitchen overlooking both the living and dining room, making this the perfect space to host family and guests. The expansive living area has a central fireplace and flows into the large dining area with plenty of space for a large dining set. A wall of windows and patio doors on the back of the home allow for natural light to pour through the main living space all day long. The main level balcony overlooks the backyard and has direct access from the dining area, making it easy to host, BBQ, or watch over children in the backyard. The upper level of the home features a central bonus room spanning 13'x19' that has been intentionally designed to separate the primary suite from secondary bedrooms for optimal privacy. Double doors lead to the expansive primary bedroom that spans ~15'x13', with a wall of windows that overlook the backyard while providing the perfect amount of natural light. Completing the primary suite is a bright 5 pc ensuite with dual sinks, a soaker tub, fully tiled walk-in shower, a private water closet and access to the 10' wide walk-in closet. The front of the home is where you'll find the second and third bedrooms, both spanning 18' deep with space for virtually any bedroom furniture! A full bathroom and laundry room with storage shelving complete the upper level. The professionally developed walkout basement has a sprawling recreation room that spans over 22' deep with ample space for a TV room + games area. Completing the basement is a large bedroom, full bathroom and endless storage space. The basement has direct access to the backyard where you'll find a concrete patio spanning the width of the home and offering a covered area and open outdoor living space. This beautifully upgraded home is complete with central air-conditioning, ensuring comfortable living year round. With parks and playgrounds within walking distance and countless amenities nearby, this is the ideal family with space to grow and is fully move-in ready. (id:57557)
1470 Nelson Place
Kelowna, British Columbia
Charming 2-Bedroom + Den Rancher in Prime Central Kelowna Location! Nestled in the heart of Kelowna near Guisachan Village, this beautifully maintained rancher offers the perfect blend of comfort, convenience, and lifestyle. Featuring 2 spacious bedrooms plus a versatile den, this home boasts an open-concept layout with hardwood floors and bright living spaces. The fully fenced backyard is a private oasis with mature landscaping—ideal for relaxing or entertaining. Located just steps to Starbucks, local boutiques, and walking distance to the hospital. This property is perfect for retirees or young families seeking low-maintenance living in a vibrant, walkable community. Don’t miss this rare opportunity! Measurements are taken from Matterport (id:57557)
125 Saddlelake Green Ne
Calgary, Alberta
Welcome Home! This beautiful 2 storey home that has a basement with a legal suite is perfect for families that need 3 bedrooms upstairs and want to use the basement for either extended family or as a rental unit. This home has just been freshened up with new countertops and bright new paint throughout. With 1660 feet above grade and a GREAT FLOOR PLAN, you have lots of room for your family to live in comfort while the spacious 2 bedroom basement SUITE with a SEPARATE ENTRANCE gives plenty of options whether you want to use it for extra room of your own or maybe you're an investor looking for a way to bring in some rental income? (Transit is close too.) The large, private, fenced backyard and deck are great for summer entertaining or relaxing. Kids? A huge greenspace and park across the street, with another one just a few blocks away. Saddle Ridge has parks, schools, shopping centers and easy access to public transit and the ring road. Find your way home or add to your investment portfolio. Call today to see it for yourself. (id:57557)
2420 30 Avenue Sw
Calgary, Alberta
OPEN HOUSE SUNDAY SEPTEMBER 14 - 2-4PM. HOME SWEET HOME! Modern luxury meets thoughtful design in this MARDA LOOP MASTERPIECE situated in the heart of the extremely sought-after community of Richmond! This exceptional, WALKOUT HOME was CUSTOM-BUILT in 2023 offering the ultimate in luxury living with 4 bedrooms, 3.5 bathrooms and 3,009 SQFT of breathtaking, flawless SQFT throughout loaded with thoughtfully appointed, stylish upgrades and built-ins throughout. The main floor features a sun-drenched, open-concept layout that seamlessly connects the bright foyer with a built-in bench, massive living room, formal dining room, kitchen, and elegant powder room. At the heart of the home is the gourmet chef’s kitchen outfitted with top-tier appliances including a Sub-Zero fridge, Gas Stove, garburator, and a hidden coffee/appliance pantry. Wide-plank hardwood flooring on upper and main levels, upgraded lighting, and a walkout to a private back balcony elevate the space with both style and function. Upstairs, you’ll find three spacious bedrooms, including two with walk-in closets, perfect for all of your needs. The primary bedroom is a luxurious retreat, complete with a spa-inspired 5 piece ensuite featuring a steam shower, separate soaker tub, dual vanities, generous counter space, and elegant tilework. A dedicated laundry room with built-in storage adds everyday ease. The fully developed WALKOUT BASEMENT includes a fourth bedroom, a full bathroom, a glass-enclosed office (potential to convert to a wine room), and a stylish wet bar alongside a generous recreation/media room, the perfect setting for movie nights or entertaining. There’s also ample storage and utility space for all of your needs. Enjoy your inner city private outdoor oasis with a fully fenced and beautifully manicured backyard, covered patio, large deck that is ideal for sunny nights and entertaining and your spacious double detached garage with epoxy flooring. ADDITIONAL UPGRADES include luxury hardwood an d ceramic tile flooring, custom blinds and built-in closets, upgraded appliances, lighting, central air conditioning, new home warranty, high efficiency furnace and more. Located just steps from the vibrant shops, cafes, and restaurants of Marda Loop, yet tucked away from the main hustle, you’ll have the best of both worlds: walkable convenience without the congestion. Parks, Marda Loop Community Centre, Richmond Community Centre and Richmond School and other excellent schools are all close by, major roadways including Crow Child and close to 17th Ave and Downtown Calgary hot spots. Don’t miss your chance to own this one-of-a-kind property! MUST VIEW! Book your private tour of this GEM today! (id:57557)
1120 Idaho Street S
Carstairs, Alberta
2025 brand New detached - upgraded infill/custom house, with comfort, convenience & ample space inside and outside. House has been built with the provisions for a family which can accommodate guests, elderly. A welcoming spacious house with approx.2349 sq ft living space above grade and a walk up basement for a future development. One bedroom/office & a full bathroom on the main floor and 3 spacious bedrooms & 2 full bathrooms on the upper level . Situated minutes from local amenities, this residence is perfect for those who desire a peaceful yet connected lifestyle. As you step through the front door, you’ll be welcomed into a spacious and bright entryway that sets the tone for the rest of the home. The main floor, which is fully tiled, features 8-ft interior door height and 9-ft. ceilings. Custom built open kitchen, overlooking the inviting dining room, makes meal preparation and family gatherings a joy, The open concept flows through the cozy family room, complete with a beautiful gas fireplace with functional built-ins that create a warm, relaxing atmosphere. A standout features of this home is a large walk in pantry-cum-spice kitchen, equipped with a hood fan and electric cooktop, providing the perfect space for prepping meals or cooking aromatic dishes without interfering with the main house. From the dining area, step out through patio doors to a deck that overlooks the yard—ideal for outdoor entertaining or simply enjoying quiet moments with loved ones BBQ gas line and music speakers provisions in place. The main floor also includes a generously sized mudroom, providing convenient access to/from the double car garage, making unloading groceries or sports equipment a breeze. Additionally, the main level boasts a full 3-pc bathroom and a bedroom providing flexibility and convenience for guests, family, or multigenerational living arrangements. Whether used as a guest room, a home office, or a private retreat, this versatile space adds exceptional value to the layout of the home. The upper level, which is carpeted, features three spacious bedrooms, each offering ample closet space. The master suite is a true retreat, complete with a luxurious 5-piece ensuite that includes both a soaker tub and a separate shower, creating a spa-like experience at home. The walk-in closet provides abundant storage, ensuring your personal space is just as impressive. Conveniently located on the upper level as well, the laundry room makes household chores easier and more efficient. The two secondary bedrooms are equally well-sized, with one featuring a massive walk-in closet of its own. The upper floor also boasts a sizable bonus room, which offers a perfect spot for a home theater, playroom, or additional family space with a dry bar. The unfinished basement is a blank canvas, featuring an 8-foot ceiling height and plumbing rough-ins for a future bathroom. (id:57557)
202 Cooperstown Lane Sw
Airdrie, Alberta
This Exceptional Home is ready for your Family to make it Yours! Welcome to this Highly Upgraded Custom Built McKee Home that boasts 2680 sqft with a Fully Finished Basement providing a total of 3818 sqft of Developed Space. This Beautiful Home has 5 Bedrooms, and BACKS ONTO GREENSPACE and PATHWAYS that are a 1 min walk from the Coopers Crossing Elementary School. When you arrive, you will enjoy the Large Private Foyer with a seating bench, and will immediately notice the beautiful Travertine Tile Flooring, 9' Ceilings, and see that the Home is FRESHLY PAINTED. The Front Office is nicely situated so it is Private and has French Doors. You will be impressed by the Oversized Windows that welcome you into the Living Room and Kitchen area as they bathe the Home in Natural Light. The Living Room is quite spacious and has a Feature Wall the Oversized Stone Faced Fireplace. The Kitchen is a Chef's Dream and features Upgraded Appliances including a 5 Burner Induction Cooktop, Built in Wall Oven, Built in Microwave, Stainless Steel Refrigerator, Quartz Countertops, Tons of Full Height a Beautiful Cabinetry with lots of Pot and Pan Drawers, Undermount Lighting, Glass Tiled Backsplash, a Massive Island with seating, and a Huge Walk through Pantry. The Dining area can host a large table. The Mudroom has Built in Cabinetry and opens to the Oversized Garage. The Staircase with Wrought Iron Spindles lead you to the Upper Level that opens to a Massive Family Room with Vaulted Ceilings. The oversized Primary Suite is exquisite with Hardwood Flooring, Vaulted Ceilings, a Reading Nook with Built in Shelving and opens to the Ensuite. The Spa-like Ensuite has a Soaker Tub, Dual Vanities, and an oversized Shower Stall with 3 Showerheads to help you relax and enjoy your escape away. There is also a walk in closet. 3 Additional Bedrooms, Full Bathroom, and Laundry Room complete the Upper Level. The Lower Level was completed by the Builder to keep the decor and cabinetry the same and featur es 9' ceilings and a Fantastic Family Room with a Stone Feature Wall with a 120" Projection Screen and Media Equipment, Built in Cabinetry, Huge Dry Bar perfect for all those movie snacks and for storage. There is also a Games area, the 5th Bedroom and a Full Bathroom on the Lower Level. This Amazing Home is Air Conditioned, has a Water Softener, Sonos System and Speakers throughout, and Vacuum System. The Exterior has a Large Upper Deck with BBQ Gas Line, a Slide for the kids, and has Composite Decking. The Lower Aggregate Patio extends under the enclosed Deck making storage easy and clean. The Home is surrounded by Pet Friendly Artificial Turf making it low maintenance for a busy Family. The Oversized Heated Garage is 19'1" x 25'.7". Coopers Crossing is the Premier Community in Airdrie. The fact that you can watch your kids walk to school from the Home, and ride their bikes on the back pathway is a bonus. Ensure to watch the tour on MLS or Realtor.ca. (id:57557)
249 River Drive
Burk's Falls, Ontario
Escape to the serenity of the Magnetawan River with this private, turnkey 3-bedroom, 1.5-bathroom home or cottage retreat. Nestled in a peaceful setting with no neighbours in sight, this property offers over 100 feet of direct frontage on the river, providing stunning, unobstructed water views and the perfect backdrop for relaxation. The main level boasts an open-concept design filled with natural light and breathtaking river vistas. Gather in the spacious living area around the charming stone fireplace, or step out onto the expansive deck to enjoy your morning coffee while overlooking the water. The well-equipped kitchen and included furnishings make this property truly move-in ready ideal for immediate enjoyment or as a turn-key rental investment. The lower level features a full walk-out basement with a woodstove, offering excellent potential for finishing into additional living space, a recreation room, or guest quarters. With a forced air furnace for comfort year-round, this home is equally suited as a full-time residence or a seasonal escape. Outdoors, the large lot provides ample space for activities, with direct river access for boating, swimming, kayaking, or simply enjoying the peaceful natural surroundings. The Magnetawan River is renowned for its beauty, connecting to miles of navigable waterways, while the nearby village of Burks Falls offers charming shops, dining, and essential amenities. Whether you're seeking a cozy family cottage, a private year-round residence, or a ready-to-go investment property, this rare offering combines privacy, comfort, and natural beauty in one remarkable package. Turn the key, settle in, and start making memories by the river. (id:57557)
46 Summerlea Avenue
Welland, Ontario
Welcome to 46 Summerlea Avenue, Welland – Right on the Edge of Fonthill This meticulously maintained and beautifully updated home offers 1,800 sq ft of open-concept living in one of the area’s most desirable pockets. Situated on an impressive 76’ x 288’ landscaped lot, the property offers rare space, privacy, and a connection to luxury — backing directly onto high-end estate homes. The backyard is a true retreat, featuring multiple deck and patio areas, a dedicated pool space, and manicured gardens — all designed for entertaining, relaxing, and enjoying the outdoors in style. Inside, the open-concept main floor is bright and welcoming, ideal for modern living. The garage has been partially repurposed into a flexible living space, currently used as a home gym — offering added versatility without compromising practicality. From the immaculate curb appeal to the thoughtfully designed outdoor living spaces, this home is a true showpiece – lovingly maintained inside and out. Located just minutes from Fonthill’s amenities, schools, parks, and trails, this is a rare opportunity to enjoy suburban serenity with premium features. NOTE Sellers' may consider selling property furnished / partially furnished. (id:57557)
24 Castlebrook Rise Ne
Calgary, Alberta
This Castleridge two-storey has been updated inside and out, with recent work adding even more value! The exterior has just been refreshed with new roof accessories, siding touch-ups, and other fixes that give the home a clean look from the street. Inside, the main floor is bright and functional with a living room that flows into the kitchen and dining area. It now includes a newly built bathroom on the mainfloor, making it more convenient for family and friends alike. Upstairs offers three bedrooms and a full bathroom, while the finished basement provides a large rec room, another bathroom, and a separate entrance. Out back, the yard is private and the double garage is now heated. With schools, parks, shopping, and transit close by, this home is move-in ready and designed for both comfort and practicality. (id:57557)
19 Silhouette Way
Rural Rocky View County, Alberta
Spacious Mountain Retreat with City ConvenienceDiscover this stunning home set on a 4-acre lot offering both privacy and breathtaking scenery. With over 5,000 square feet of finished living space, this property combines luxury, comfort, and convenience just 30 minutes from the city and airport.Step inside to find a thoughtful floor plan featuring 5 bedrooms plus a dedicated office and 3.5 baths. The primary suite and laundry room are conveniently located on the main floor, making everyday living easy. Enjoy gatherings in the expansive living areas, or head downstairs to the walk-out basement for additional space and endless possibilities.Take in the majestic mountain views and sparkling city lights from multiple vantage points, or relax on the welcoming front porch. Modern comforts include air-conditioning, while the 3-car garage provides ample parking and storage. The home also features a newer roof and hardy plank siding, giving you peace of mind and lasting curb appeal.This property offers the perfect balance of a tranquil mountain setting with quick access to urban amenities. Don’t miss your chance to own this incredible home! (id:57557)
73 15677 28 Avenue
Surrey, British Columbia
Stylish and spacious 4-bedroom, 3.5-bathroom townhome in sought-after Hyde Park, South Surrey. Backing onto peaceful greenspace, this 3-storey home features a vaulted-ceiling main living area, modern kitchen with granite countertops and stainless steel appliances, and a large balcony perfect for relaxing or entertaining. Easy maintenance with laminate floors throughout the home. Enter through your main floor where you will find a serene primary bedroom with a luxury ensuite and upgraded heated floors. Upstairs offers two bright bedrooms and a versatile loft/flex space. The basement features a rec room with wet bar, a fourth bedroom, full bath, and access to a private fenced patio and yard. Enjoy extensive amenities including green space, playground, media room & club house. Must see! (id:57557)
102, 70 Royal Oak Plaza Nw
Calgary, Alberta
This 928 SqFt 2-bedroom, 2-bathroom apartment offers an exceptional combination of space, comfort, and convenience in one of Calgary’s most desirable neighbourhoods. The well-lit primary bedroom is impressively large, easily accommodating a king-sized bed, multiple dressers, a seating area, and a walk-in closet. The second bedroom is equally bright and versatile—perfect for guests, a home office, or a hobby space.The bright, well-appointed kitchen features high-end stained cabinetry, granite counters, built-in appliances, plenty of drawers, and a newer refrigerator. A spacious dining room and living room provide ample space for full-sized furniture, so there’s no need to compromise on comfort or style.This unit enjoys a prime position within the complex—no parking stalls look directly into it—and it sits just across from the amenity building, offering a fully equipped gym and rentable lounge. Everyday needs are a short stroll away at Royal Oak Centre, with grocery stores, restaurants, banks, medical clinics, gyms, and more. Plus, the Rocky Ridge YMCA is just minutes away!Upgrades include vinyl plank flooring throughout most of the unit for easy upkeep, and it comes complete with a titled storage locker and TWO titled parking stalls—one generously oversized. A truly outstanding home in an unbeatable location. (id:57557)
156 Rainbow Falls Manor
Chestermere, Alberta
Welcome to your dream home in the heart of Rainbow Falls, Chestermere! This stunning 2,336 sq ft property offers a rare opportunity to enjoy peaceful pond-side living with breathtaking west-facing sunsets and direct access to nature.Step inside to discover a spacious and thoughtfully designed layout featuring 3 bedrooms, 2.5 bathrooms, a bonus room upstairs, and an attached double car garage. The bright and airy main level is filled with natural light and showcases expansive pond views. From the main living area, step out onto a spacious deck built for entertaining, where you can host summer barbecues or unwind while overlooking the water.Upstairs, the well-appointed bedrooms provide privacy and space, while the bonus room offers the perfect area for a family room or playroom. The unfinished walkout basement presents endless opportunities to expand your living space—all while enjoying serene pond views.Enjoy a lush, low-maintenance yard with a built-in irrigation system, and stay comfortable year-round with dual furnaces to keep you warm and cozy through the winter months.Located in one of Chestermere’s most desirable communities, this home perfectly balances style, comfort, and natural beauty. (id:57557)
15 Sherwood Gate Nw
Calgary, Alberta
BACKING ONTO GREENSPACE - WITH IMMEDIATE POSSESSION! This former Shane Homes “Leera” show home in Sherwood backs directly onto a quiet ravine with pathway access and offers a rare combination of location, quality, and upgrades. Lovingly maintained by the original owners, it offers 2,352 sq ft RMS above grade and about 3,280 sq ft of developed living space, including a fully finished, permitted basement.The main floor is bright and open with 9-foot ceilings, oversized windows, and a kitchen designed for cooking and gathering — quartz counters, an induction cooktop, premium stainless steel appliances, and extra cabinetry. A front office with French doors and a double-sided fireplace provides a comfortable, private workspace.Upstairs, a spacious bonus room with built-in media cabinetry and a wet bar sits alongside a convenient laundry room. The primary suite features a walk-in closet, five-piece ensuite, and blackout blinds in all bedrooms. The basement adds flexible space for a gym, theatre, or playroom, plus extra built-in storage.The south-facing backyard has been professionally landscaped and includes a stone patio, deck, remote-controlled awning, upgraded lighting, and irrigation system. The insulated double garage is drywalled with built-in ceiling storage and is EV-ready. Additional highlights include LED lighting throughout, a tankless hot water system, high-efficiency furnace, roughed-in central vac, and a wired-in security system. Roof and siding were replaced in July 2025.Minutes to Beacon Hill Shopping Centre (Costco, Home Depot, GoodLife Fitness) and Sage Hill Crossing (T&T Supermarket, Walmart), plus parks, transit, and designated to Sir Winston Churchill High School. (id:57557)
99 Legacy Glen Terrace Se
Calgary, Alberta
Welcome to 99 Legacy Glen Terrace SE – a beautifully upgraded two-storey home backing onto scenic pathways in the sought-after community of Legacy. With over 2,400 sq. ft. of meticulously maintained living space, this home offers modern comfort, eco-conscious living, and designer finishes throughout.Step inside to a bright, open-concept main floor, perfect for entertaining. The spacious living room features a cozy gas fireplace and durable luxury vinyl plank flooring. The chef-inspired kitchen is a showstopper, boasting quartz countertops, stainless steel appliances including a gas range, built-in oven, soft-close cabinetry, and a large central island – ideal for family meals or hosting friends.Upstairs, unwind in the luxurious primary suite, complete with a generous walk-in closet and a spa-like 5-piece ensuite featuring dual sinks, a soaker tub, and a walk-in shower. Two additional large bedrooms and a second 5-piece bathroom make this the perfect layout for growing families. A large bonus room provides the flexibility for a home office, playroom, or media space.The partially finished basement includes an enclosed fourth bedroom with a large window and rough-in plumbing for a future bathroom – ready for your personal touch.Enjoy summer evenings in your sunny south-facing backyard, complete with a composite deck for BBQs and entertaining. The yard is fully fenced with direct access to the walking/biking trails just beyond the gate – the perfect blend of outdoor fun and privacy.Built by Jayman with energy efficiency in mind, this home features solar panels, hot water on demand, Hardie board siding, and a Hunter Douglas blinds package. Pride of ownership shines through – this home is truly move-in ready.Located steps from Legacy’s newest K-9 elementary school, planned to open in 2026. As well as close to parks, playgrounds, shopping, and amenities – this is an ideal place to call home.Book your viewing today! (id:57557)
13 Meadowview Road Sw
Calgary, Alberta
Welcome to this beautifully maintained and thoughtfully updated home in desirable Meadowlark Park a peaceful inner city neighbourhood known for its tree lined streets, walkability, and unbeatable location. Perfect for working professionals, empty nesters, or anyone seeking an easy care home with style, this property blends timeless charm with modern upgrades for comfort, character, and convenience inside and out.Step inside to a bright, airy layout with large windows, a spacious living room, and a central dining area ideal for entertaining or relaxed evenings. The kitchen features timeless cabinetry, updated lighting, and a smart, efficient design. French doors open directly to the deck, where you’ll find a lush, handcrafted garden oasis and patio space perfect for morning coffee or summer dinners. Facing a park and green space right across the street, you’ll enjoy year round views and a serene, open feel.A skylight above the central staircase floods the home with natural light, while wide plank flooring, modern fixtures, and soft neutral tones create a calming atmosphere. The lower level offers warmth and function, complete with a bar fridge, stackable washer & dryer, and a water filtration system located in the utility room. Year round comfort is ensured with central air conditioning and a hot tub for private relaxation.Outdoors, the fully fenced backyard is a private retreat with hand dug perennial beds (established in 2021), mature trees, and pollinator friendly landscaping. Whether you garden, entertain, or simply relax, this yard offers endless enjoyment.Location is unbeatable: only a 10 minute drive to downtown Calgary, with the current owner noting she enjoys her quick, scenic commute. Easy access to Chinook LRT, Elbow Drive, Macleod Trail, and Glenmore Trail keeps you connected to the city, while being minutes from Chinook Centre, restaurants, and entertainment. Families and pet owners will love proximity to top rated schools, off leash parks, and walking trails.If you’re seeking a move in ready home that offers inner city convenience, lush outdoor living, and a welcoming community, this property delivers it all. Book your showing today and discover why Meadowlark Park is one of Calgary’s hidden gems. (id:57557)
174 Brightonstone Landing Se
Calgary, Alberta
Welcome to this amazing home backing onto pathways and greenspace in the heart of New Brighton — complete with a LEGAL SUITE to help pay your mortgage!Perfectly situated on a quiet street, this spacious and inviting home offers a thoughtfully designed main floor featuring an open-concept kitchen, corner pantry, a large living room with a gas fireplace, a formal dining area, home office, and a convenient main-floor laundry room.Upstairs, you'll find a bright and spacious bonus room, a generously sized primary bedroom complete with a large en-suite featuring a separate soaker tub and shower, and a walk-in closet. Two additional bedrooms and a full bathroom complete the upper level.The fully developed LEGAL basement suite (Registered Secondary Suite with City of Calgary) offers its own private side entrance, a generous bedroom, a separate den, open-concept kitchen and living area, and its own laundry with stackable washer/dryer. Additional upgrades include a new roof (2021) and tankless water heater (2023) for long-term efficiency and peace of mind.Located in one of Calgary’s most sought-after SE communities, this home is just steps from walking paths, New Brighton School, greenspace, a pond, playgrounds, and the New Brighton Clubhouse, which offers year-round activities and programs for all ages. This fantastic recreational facility features a 6,500-square-foot building with tennis, pickleball, and basketball courts, a splash park, playground, hockey rink, and more. Plus, you're just a short drive from shopping, restaurants, and other everyday conveniences.Whether you're an investor or looking to live up and rent down, this rare gem checks all the boxes! (id:57557)


