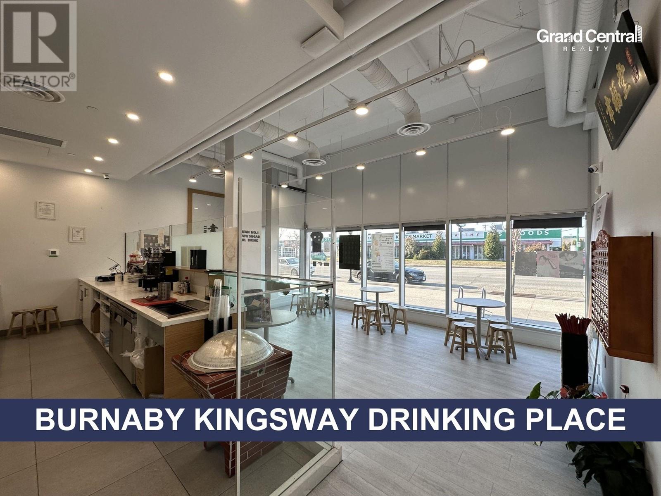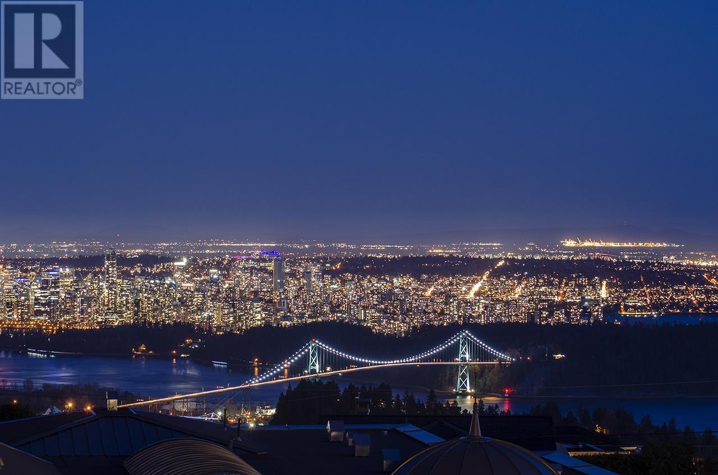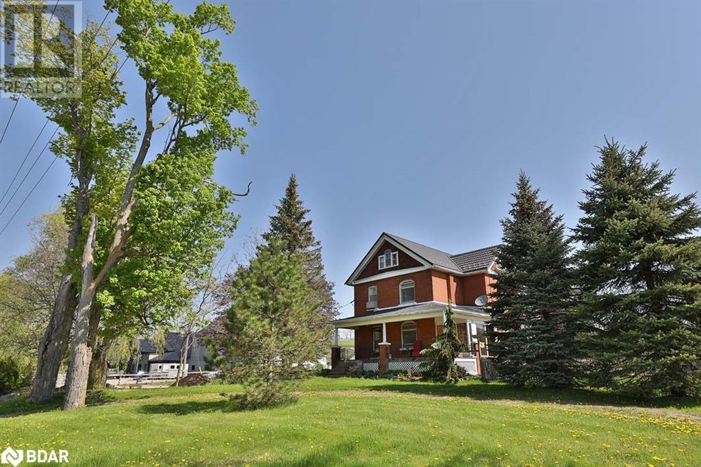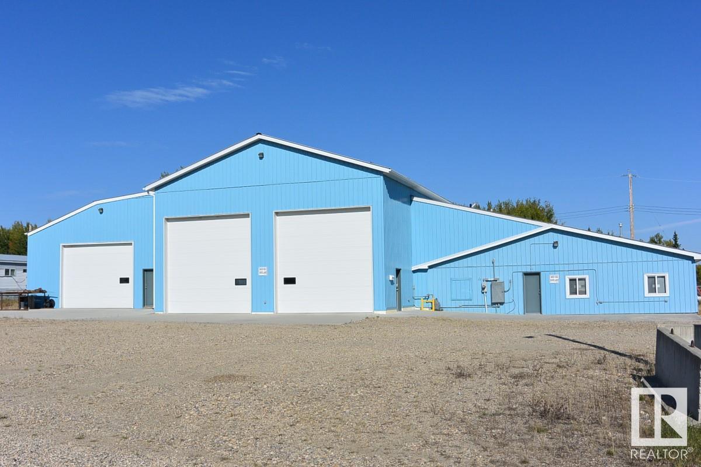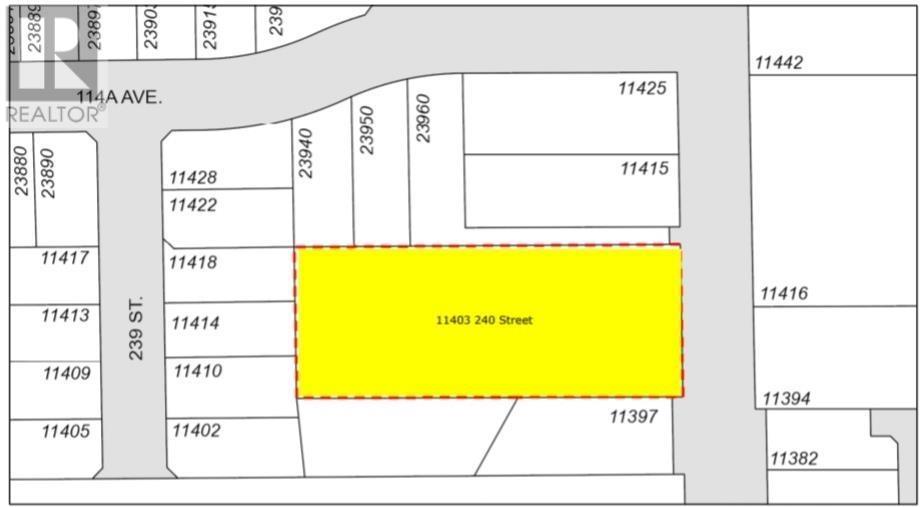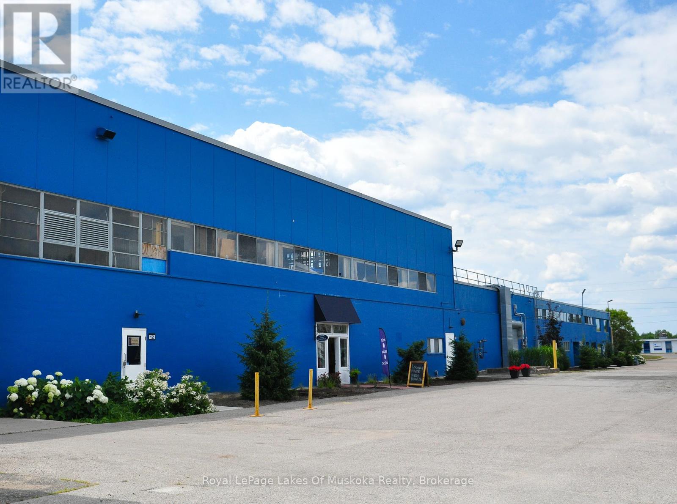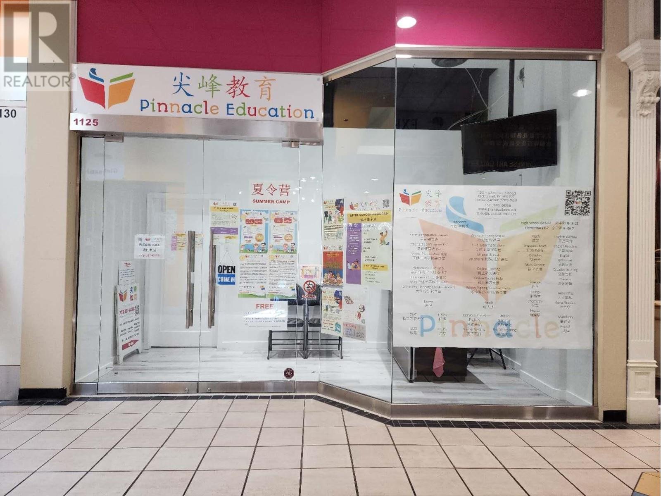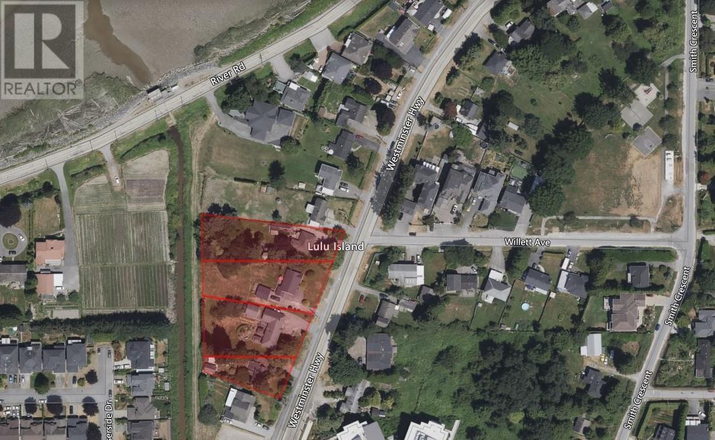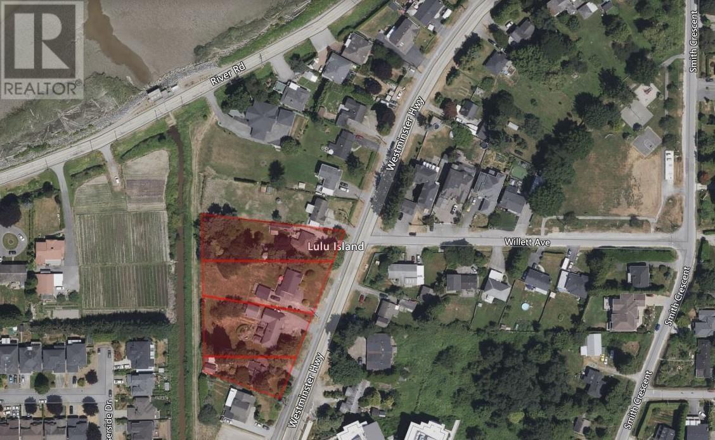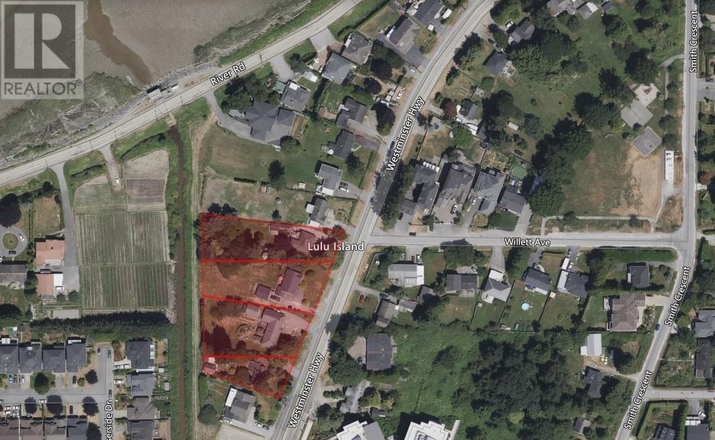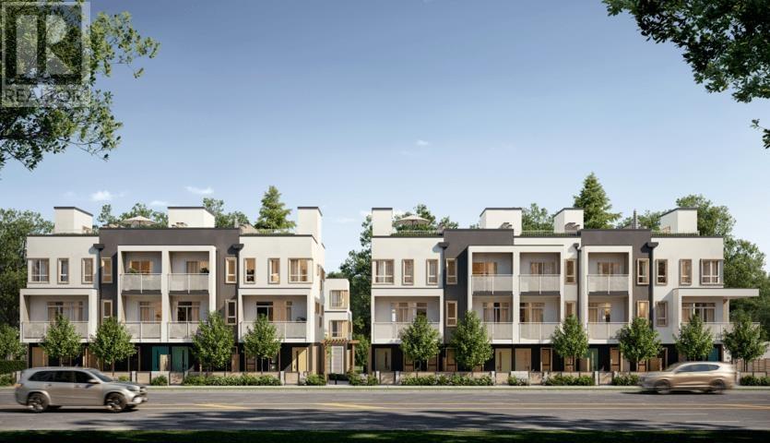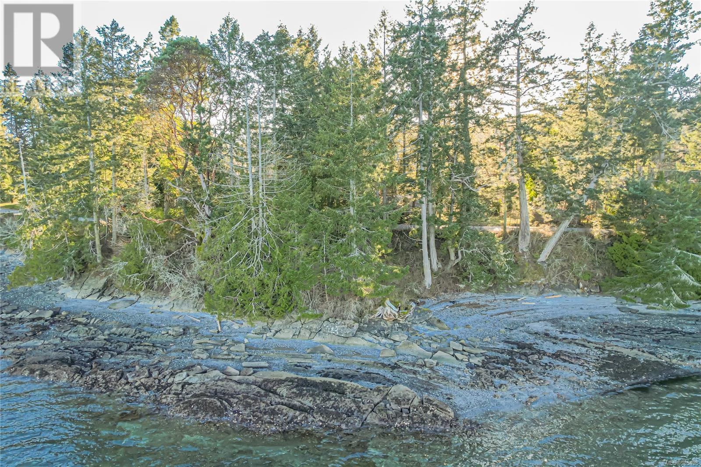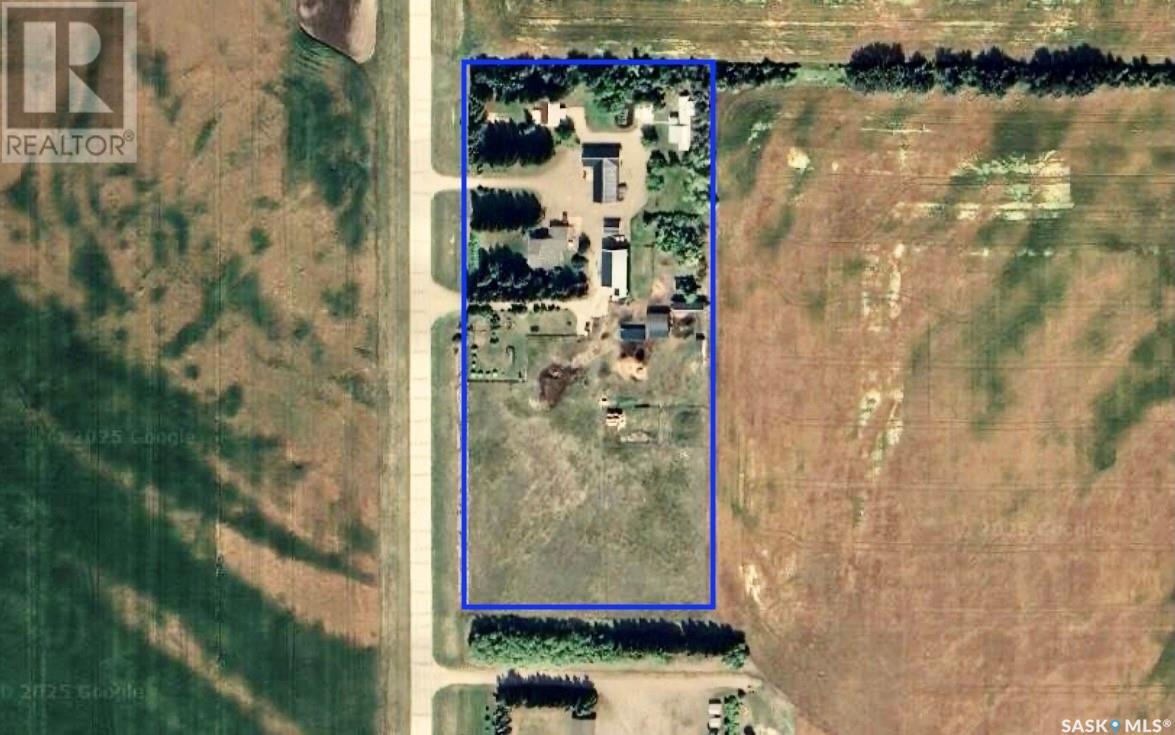11403 240 Street
Maple Ridge, British Columbia
Prime 1.15-acre property in the Cottonwood Development Area with the potential to accommodate 18 townhouse units. Located in a growing neighborhood surrounded by newly built homes, this is a fantastic future development opportunity. The property includes a rentable house, a fully insulated 30' x 42' detached garage/workshop with space for 8+ vehicles, and a double carport. The mostly level, gated lot boasts 140 feet of frontage on 240th Street. An exceptional investment opportunity! (id:57557)
7255 Canada Way
Burnaby, British Columbia
Business for sale. Now running profitable Japanese Restaurant.rent is only 3956.21 including garbage and water, GST) No commercial kitchen hood fan, but can install one. (id:57557)
6271 Kingsway
Burnaby, British Columbia
*Showing by appointment only, do not disturb staff. * This is a fantastic opportunity to acquire a well-positioned business on Kingsway, located in a vibrant and busy area surrounded by residential and commercial buildings. With excellent exposure and consistent foot traffic, this 823 sqft space is perfect for entrepreneurs looking to establish or expand their business. The sale includes the leasehold and all existing equipment, offering a turnkey setup. The location features one reserved parking spot for the owner and ample street parking for customers, ensuring convenience and accessibility. Equipped with 150-amp power, the space is versatile and can easily be adapted to a variety of cuisines, making it a flexible choice for different culinary concepts. Please contact the listing agent for more information today! (id:57557)
15 - 1 Bonis Avenue
Toronto, Ontario
* Excellent Location * Modern Professional Building In Prime Scarborough Area * 1,100 SF Ground Level Plus Basement Well Suited For Medical, Retail & Profession Use * Plaza Is Located Near Kennedy/Sheppard At The SE Corner Of Birchmount/Bonis Surrounded By Thousands Of Highrise Buildings, Walmart & Other Major Retailers * Unit Comes With Washroom & Sink * NO FOOD and NO CANNABIS * Unit Is Separately Metered * Tenant Pays For All Utilities * (id:57557)
23144 Twp Rd 712
Rural Greenview No. 16, Alberta
North Fork Ranch "Cabin" acreage, one of the most unique acreages you will find! Features a 4 season Log cabin with addition on the shore of a little 25 acre lake. Home to fish, waterfowl and various wildlife.. Enjoy the peaceful tranquility year round. Residence is 3 Bedrooms, 1-4pc bathroom, 1-2pc bathroom, laundry room, TV room, and Kitchen/dining room with door on to the large deck overlooking the lake. *You will enjoy the your morning coffee and view (you just might not want to go to work!)* Outbuildings for storage and working. (id:57557)
1113 Gilston Road
West Vancouver, British Columbia
This spectacular custom-built contemporary home is situated in the prestigious British Properties on a 15,000+ sq.ft. lot, offering panoramic ocean, city, and mountain views. With over 7,000 sq.ft. of luxury living, the open-concept design features a double-height foyer, expansive living and dining areas perfect for entertaining, and a stunning gourmet chef´s kitchen equipped with top-of-the-line appliances. The home boasts an elevator and expansive floor-to-ceiling glass, seamlessly blending indoor and outdoor living. The main floor´s oversized balcony offers breathtaking views, creating an unforgettable experience. The home includes 5 en-suited bedrooms, including 3 primary suites, each with its own living room or office and private balcony showcasing million-dollar views. The walkout lower level features a full-size media room, gym, wet bar, and sauna. The professionally landscaped garden includes a beautiful water feature, gazebo, and magnificent patio. Heated driveway and more! (id:57557)
303 3639 W 16th Avenue
Vancouver, British Columbia
A luxury living style at this high-end Point Grey home. North facing with the most exposure to mountain and ocean view. Centrally located with Vancouver's top schools near by. UBC, Lord Byng Secondary School, WPGA, St. George and Crofton House. This luxury home features central heating and cooling, floor heat in master bedroom, 9' ceilings, Italian custom designed cabinets by Milton, a culinary wall featuring Gaggenau wine fridge, quartz countertop, large kitche island and Spa inspired bathrooms, double balconies with gorgeous ocean, city and mountain views. (id:57557)
1694 Centre Rd
Carlisle, Ontario
Spectacular “State-of-the-Art” Equestrian Facility with two large houses and additional modern staff accommodation, located on 12 acres in the sought after affluent community of Carlisle. Designed by the current owner and built by “Post Farm Structures” in 2013. A total of 31 stalls creatively laid out within wood clad walls, high vaulted ceilings and an adjoining updated bank barn. All stalls are rubber matted and predominantly 12x12’, 4 of which convert to 2 foaling boxes. There are 2 large wash stalls, a feed room and ample hay/shavings storage. Within the main barn there are also 2 heated studio spaces, 31 tack lockers, 2 offices, 2 laundry rooms and 2 three piece bathrooms. The heated viewing room adjacent to the 78'8 x 203'4 sand and fiber indoor arena has a full kitchen/dining area and a balcony overlooking the paddocks. Outside there is a second large sand and fiber arena, septic system (2014), and 11 post and rail paddocks with access to hydro and water. The main residence is a lovely 4 bedroom, century brick, 2.5 story dwelling in excellent condition and currently tenanted. The 2nd dwelling, also tenanted, open-concept main floor, 3 bedrooms, 3 bathrooms. Plus modern 2 bedroom open-concept self-contained studio with a separate entrance. Quick access to the 401, 407 and QEW and an easy access to Waterdown, Burlington/Oakville, Milton, Guelph. Additional 12+ adjoining acres available to purchase and to be negotiated in a separate contract. (id:57557)
5005 49 A St
Cynthia, Alberta
This 7200 sq.ft shop was built in three stages. The original shop and office was 2288 sq.ft built in the 1970's; 1990 addition was 1320 sq.ft; 2012 central addition is 3592 sq.ft, with the addition in 2012 a new roofline was constructed and there is new metal throughout the interior and exterior of the building. Overhead doors in the central bays are 16' and the bays are 70' deep. Tube style radiant heating in the three service bays. Upgraded 200 Amp commercial service. Three piece washroom and coffee bar in lunchroom. Concrete slab in front of bays and office. Main property totals 0.56 acres, with an additional 0.95 acres located at 4913 50 Avenue. (id:57557)
11403 240 Street
Maple Ridge, British Columbia
Prime 1.15-acre property in the Cottonwood Development Area with the potential to accommodate 18 townhouse units. Located in a growing neighborhood surrounded by newly built homes, this is a fantastic future development opportunity. The property includes a rentable house, a fully insulated 30' x 42' detached garage/workshop with space for 8+ vehicles, and a double carport. The mostly level, gated lot boasts 140 feet of frontage on 240th Street. An exceptional investment opportunity! (id:57557)
1741 Salisbury Avenue
Port Coquitlam, British Columbia
Prime Opportunity! This expansive 11,500+ sq. ft. lot with back lane access offers endless potential. Featuring a 2-bed, 1-bath Rancher and a huge 24x30 detached garage, it's perfect for investors or builders. Rent it out after a quick reno or start planning your dream home now. Act fast-opportunities like this don´t last! (id:57557)
6 Mckenzie Avenue
Hughenden, Alberta
This well-established grocery and liquor store offers a unique opportunity for entrepreneurs looking to enter the retail market. Being the only grocery & Liquor store in town your client base is strong, and loyal. Operating with 3,982 sqft of retail space, this business also offers a cooler/freezer, large storage & office space, fully functioning kitchen/prep room and a shipping and receiving dock.This business is ideal for both seasoned investors and first-time buyers looking to capitalize on a profitable venture in the grocery and liquor sector. Don’t miss this chance to own a thriving store in a vibrant community! (id:57557)
Unit S - 345 Ecclestone Drive
Bracebridge, Ontario
Discover a prime leasing opportunity with Unit S, offering 10,092 square feet of versatile space in a highly visible location on Highway 118, between Highway 11 and downtown Bracebridge. This expansive unit is well-suited for a variety of commercial uses, providing ample space to accommodate your business needs. Lease terms are structured for simplicity and predictability, with a base rent of $7.50 per square foot plus an additional rent of $5.11 per square foot, covering TMI and utilities. This true gross lease setup ensures stable operational costs, making budgeting easier. With excellent exposure, flexible leasing options, and on-site landlord support, Unit S offers both convenience and room for growth. Don't miss out on this exceptional space contact us today for more details or to schedule a viewing! (id:57557)
6804 42a Avenue
Camrose, Alberta
Incredible Waterfront Executive Style Home With Stunning City And Lake View's! This truly one a kind property will take your breath away the moment you step inside. A custom built home that boasts over 6300 square feet of living space. The main floor presents two sitting areas, sun/solarium room with vaulted ceiling, huge formal dining room to host all of your family and friends and a full chefs kitchen. A massive quartz island and nicely updated cabinets complete this dream space. Upstairs you'll find a convenient laundry room, 3 bedrooms and a massive primary bedroom with full ensuite and completed with its own private study. Downstairs is its own private oasis, finished with a games room, 2 additional bedrooms, family room, full kitchen, in floor heat and a ton of storage space. Outside is nothing short of amazing complete with a gated side yard, oversized attached and heated garage, irrigation system and more . With exceptional sunsets you'll never want to leave your deck. A one of a kind home in a prestigious and serene location. (id:57557)
1125 4380 No. 3 Road
Richmond, British Columbia
Parker Place Mall is centrally located in the heart of the Asian shopping district in Richmond. There is lots of parking, and the food court is popular and attracts many people leading to busy and large flow of traffic to the shopping centre, in addition, it is within walking distance to the Canada Line Skytrain Station. This unit is 902 SF retail space and has been recently renovated and can be used for many different kinds of businesses. There is access to a back door loading on the south side. Contact Listing Realtor for more information and showing. This is a great opportunity and investment. Ready for new business to move in. Possible purchase of half property, please inquire. (id:57557)
23131 Westminster Highway
Richmond, British Columbia
Opportunity to purchase a land assembly in Hamilton for redevelopment. The property is within the City of Richmond's Hamilton Area Plan and is designated for stacked townhouses with a density of 1.00 FAR. Call for more details. (id:57557)
23091 Westminster Highway
Richmond, British Columbia
Opportunity to purchase a land assembly in Hamilton for redevelopment. The property is within the City of Richmond's Hamilton Area Plan and is designated for stacked townhouses with a density of 1.00 FAR. Call for more details. (id:57557)
23111 Westminster Highway
Richmond, British Columbia
Opportunity to purchase a land assembly in Hamilton for redevelopment. The property is within the City of Richmond's Hamilton Area Plan and is designated for stacked townhouses with a density of 1.00 FAR. Call for more details. (id:57557)
6578 Oak Street
Vancouver, British Columbia
Oaklyn is a boutique development of 18, 3 Bedroom Plus homes purposefully designed to be sustainable & functional. PRIVATE GARAGES & carports conveniently connected to your own home plus flex space, storage rooms & PROPER PANTRIES with laundry centre, cabinetry, sink & windows offer flexible uses & storage solutions. Multiple outdoor spaces (yards, patios, balconies, roof terraces & rooftop decks) provide easy access to fresh air for all. Benefit from efficient GEO-THERMAL heating and cooling for year-round home comfort. The eco-friendly courtyard, garden & play area enhance community living. Oakridge is the best of central West Side living. Estimated completion is Summer 2025. ASK ABOUT OUR GST INCLUDED PROMOTION! (id:57557)
#115 25122 Sturgeon Rd
Rural Sturgeon County, Alberta
Discover unparalleled elegance in this beautifully designed 2,779 sq. ft. home by Veneto Custom Homes. The main floor offers a spacious and inviting atmosphere, featuring a large kitchen that flows seamlessly into a butler’s pantry, making it a dream space for hosting and culinary creations. The open-to-above great room is a showstopper, with soaring ceilings that add grandeur and sophistication. A main floor den provides a versatile space for work or relaxation. Upstairs, you’ll find four generously sized bedrooms, including a luxurious primary suite. The primary bedroom is a true retreat, boasting a spacious dressing room and a stunning ensuite designed for ultimate comfort and style. The convenience of upstairs laundry adds to the practicality of this well-thought-out layout. The home’s triple-car garage offers plenty of room for vehicles and storage, while the exceptional finishing throughout the house ensures a polished and timeless aesthetic. (id:57557)
1520 North Beach Rd
Salt Spring, British Columbia
10.77 acres of semi-waterfront property with frontage on both North End and North Beach Roads, adjacent to protected lands for enhanced privacy and natural beauty. This exceptional property provides direct access to miles of stunning shoreline, making it an ideal spot for launching a kayak or small watercraft. Situated in one of the island’s most desirable areas for beach walks and scenic strolls, the location is just minutes from charming coffee shops and restaurants. The land features grassy areas, mature fruit trees surrounding the home, and a spacious, level, park-like clearing with a few remaining orchard trees—offering the potential to be restored to its former farmland use. With a rare combination of Agricultural and Rural zoning, the property allows for multiple structures, including a main house, guest cottage, farm and greenhouse buildings, workshops, garages, and more—providing endless opportunities. The existing well-maintained home enjoys breathtaking ocean views and features two bedrooms, two bathrooms, and a basement currently used for workshop and storage space, with the potential for conversion into additional living areas. (id:57557)
Rm Of Torch River Properties
Torch River Rm No. 488, Saskatchewan
This incredible property offers a unique opportunity with multiple homes, extensive outbuildings, and top-tier amenities, making it ideal for multi-generational living, rental income, or a diverse range of agricultural and business ventures. The main house is an impressive 2,430 sq. ft. home featuring five bedrooms and four bathrooms, providing plenty of space for family and guests. In addition, there are two more homes—a cozy two-bedroom, one-bathroom house and a spacious three-bedroom, one-bathroom home—perfect for extended family, staff housing, or rental potential. Beyond the homes, this property is packed with functional and well-maintained buildings to suit a variety of needs. A heated 40' x 60' shop with full living quarters offers convenience and versatility, while the heated three-car detached garage and two additional single-car detached garages provide ample storage. For those with livestock or agricultural interests, the 32' x 24' barn includes a heated well and water room, complemented by three animal shelters. Seven Sandpoint wells ensure a reliable water supply, and a large 28' x 60' cold storage shed adds even more utility. With so much to offer, this is truly a one-of-a-kind property with endless possibilities! Please contact us to schedule a tour and for additional pictures and the information package. (id:57557)
Township Road 120
Rural Cypress County, Alberta
Prime Development opportunity: 16.46 acres of high visibility land, strategically located less than 10 minutes from Medicine Hat just off the Trans Canada Highway. Anchored by a UFA Cardlock and Bulk Fuel Station, this property is zoned for both Highway Commercial and Industrial development, offering flexibility for various business ventures. (id:57557)
Bsmt - 7331 Watergrove Road
Mississauga, Ontario
Legal Basement Appartment. Looking for a Small Family or a Professional Couple. Family Room with Mirrored Closet, Upgraded Kitchen with Quartz Countertop, Island with Storage. Spacious Bedrooms with Mirrored Closet, One Full Washroom, One Storage Organizer.Family Room with Mirrored Closet, Upgraded Kitchen with Quartz Countertop/ Island with storage.S/S Appliances, Microwave Oven, Ensuite LG Washing Tower (Washer/Dryer) Set to work 7pm to 7am. Separate Entrance. One Car Parking on the side of the driveway. Utilities included. No internet. Minutes Walking Distance to Lisgar Go/ Smart Centre/ Walmart/Canadian Superstore/Doctors.Close Proximity to French Emersion /English - Elementary/Middle/High Schools. No Smoking/Vaping/Shisha. NO PETS due to Severe Allergies in the Household.Tenant will be responsible to remove snow from their pathway to/from Entrance of the Basement Appartment. Tenant is responsible to follow, City's weekly Garbage/Recycle/Organic removal guidelines. (id:57557)



