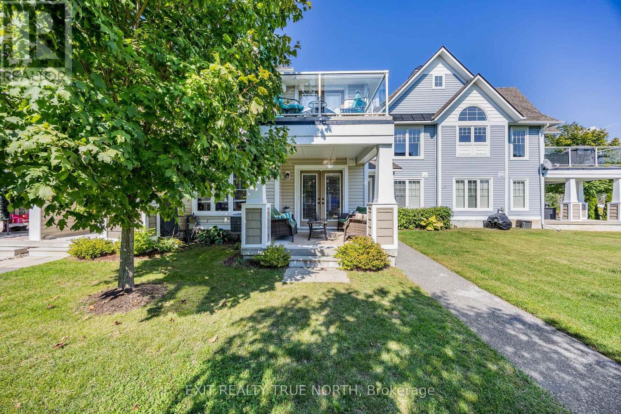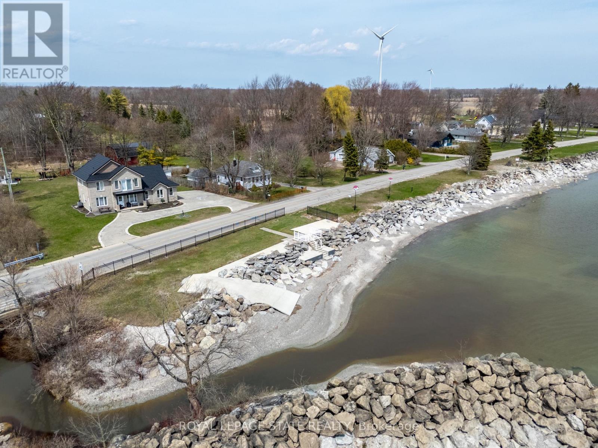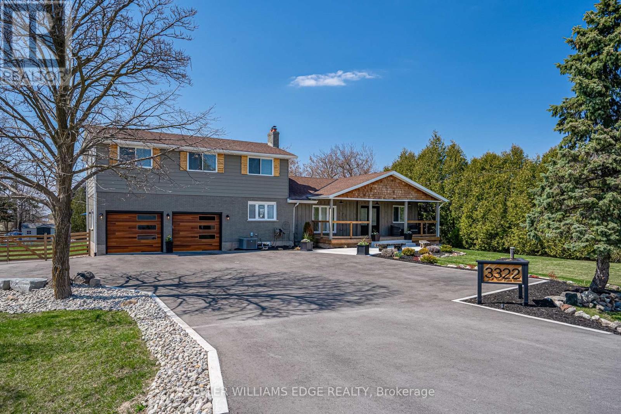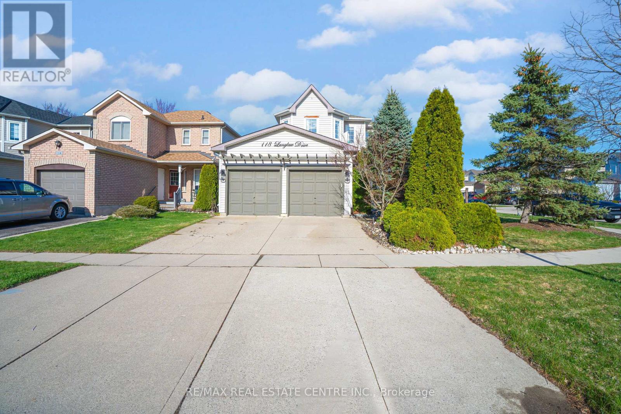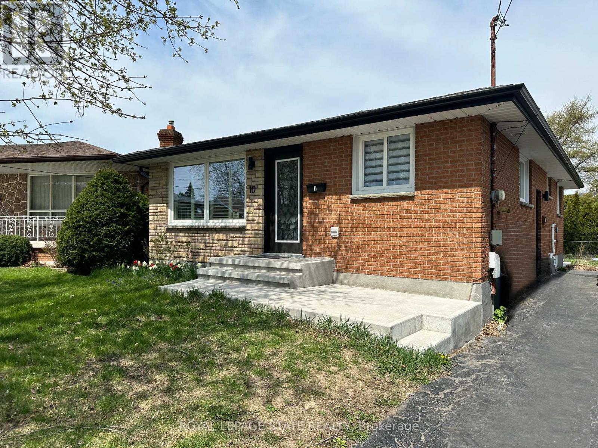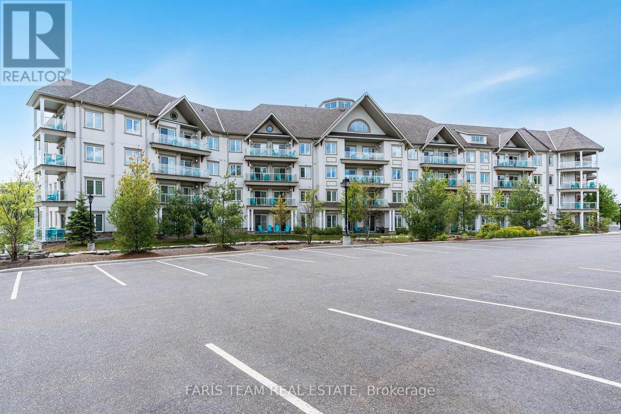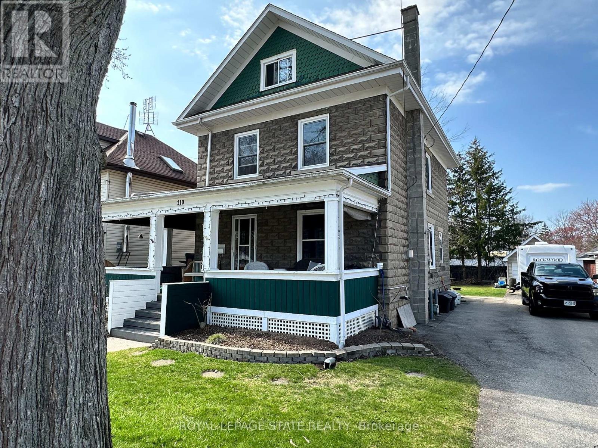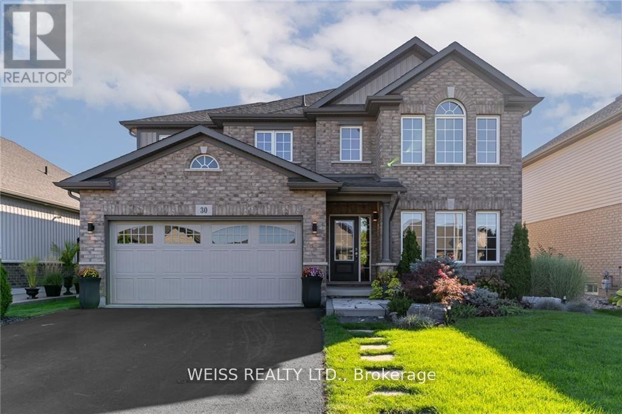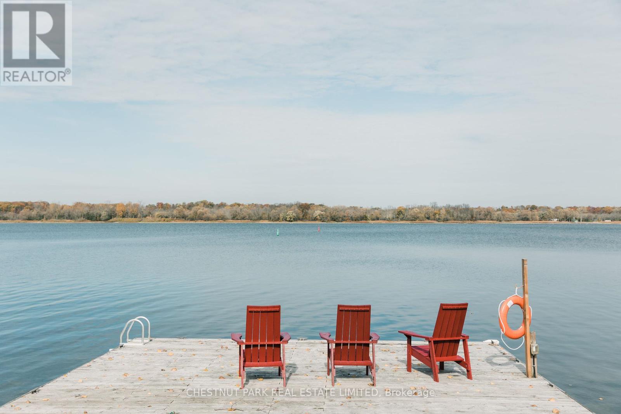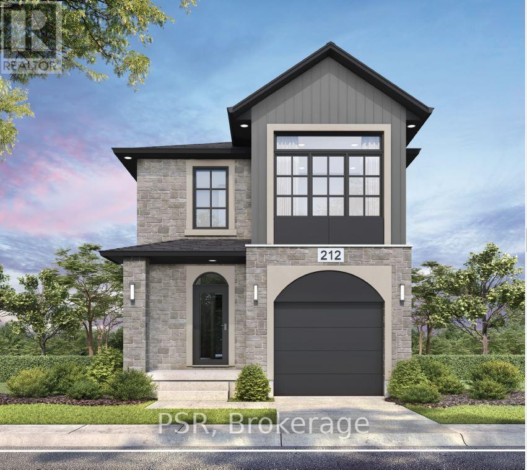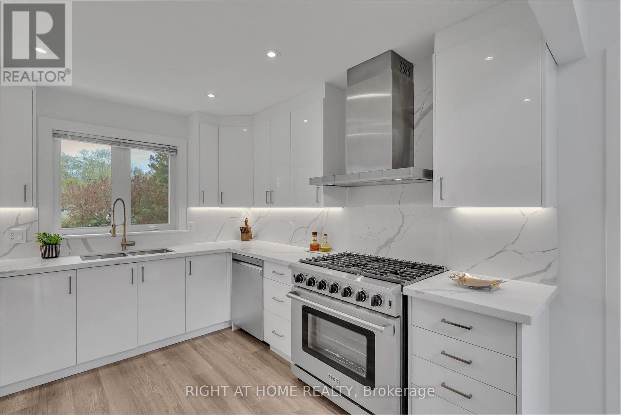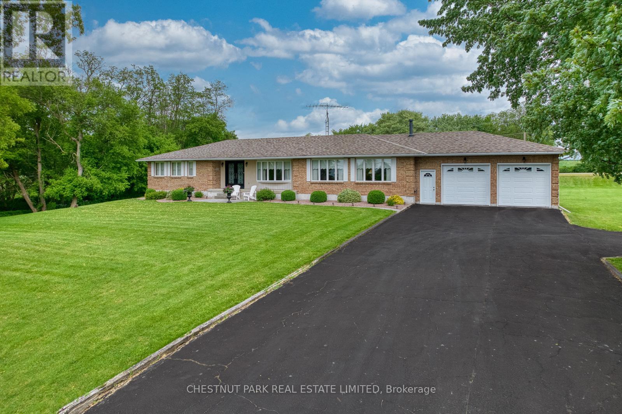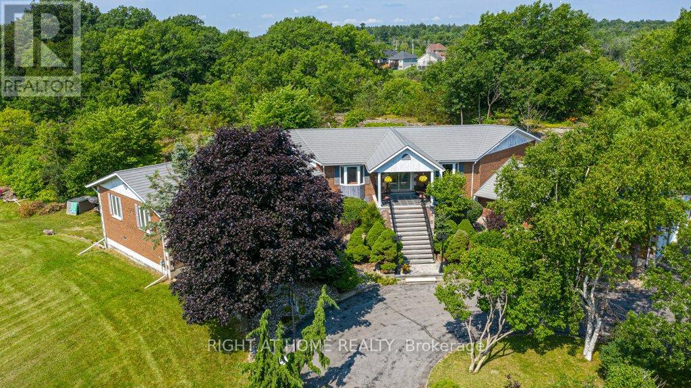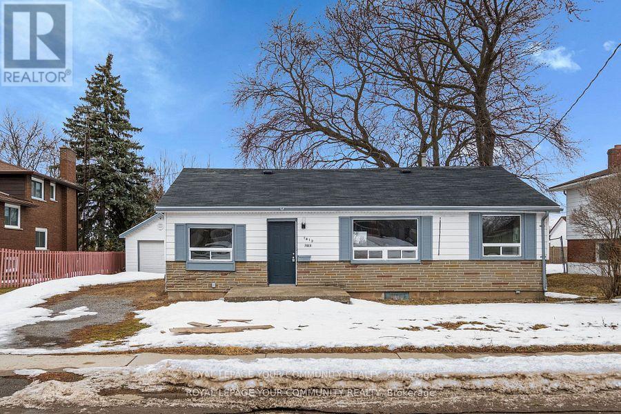21 - 9 Mulligan Lane
Georgian Bay, Ontario
Location location location! it is everything and this one has it hands down!! Two level Condo Villa with a spectacular view out to the 1st fairway of & out to Georgian Bay from inside and from the serenity of your private covered porch. Inside, on the second level there are 2 generous sized Bedrooms & 1 full bathroom. On the main floor you will find a powder room, storage area, inside garage entry, spacious family room with propane gas fireplace boasting a stone facade and wood mantle open to the kitchen with granite counter as well as stainless steel appliances and pot & pan drawers. The inviting light filled breakfast area off the kitchen has a french door walk out to the private porch and simply stunning views to soak in spectacular sun rises and serene moments any time of the day. Deep garage with space for storage and 1 vehicle. Connectivity is easy! We have Bell Fibe ......The amazing spot is steps from golf course, club house & community swimming pool & a short walk to the community marina. Condo fee includes snow removal, property maintenance, reserve fund, common elements. Monthly Social Membership to be phased in for use of the community amenities as they are completed. Spectacular views in this year round home or cozy retreat. Covered front entry porch. Close to walking trails, snow mobile trails, lake swimming, golf, snow shoeing, skiing, community center, Mount St. Louis Moonstone and more. Easy drive to Barrie, Orillia, Midland & more. Minutes off the highway-feels like you're in the country. Room Measurements from Builder floor plan. (id:57557)
11833 Lakeshore Road
Wainfleet, Ontario
Discover Your Ultimate Retirement Retreat At This One-Of-A-Kind Luxury Waterfront Estate, Perfectly Suited For Multi-Generational Living. This Exquisite Property, Known As Beach House Niagara, Is Nestled On A Rare Quadruple Waterfront Lot With 160 Feet Of Private Beach, The Largest In The Area. Spanning Over 5,000 Square Feet Of Thoughtfully Designed Living Space, This Meticulously Renovated Home Offers Ample Room To Host Family Gatherings, Entertain Friends, And Create Lasting Memories With Your Children And Grandchildren. As You Step Inside, You'll Be Welcomed By An Expansive, Open-Concept Kitchen And Dining Area, Featuring A Custom-Built Table That Comfortably Seats 14. The Home Offers Both Formal And Sunken Living Rooms, Plus A Sprawling 35-Foot Sunroom, All Boasting Stunning Panoramic Lake Erie Water Views, Perfect For Hosting Summer Barbecues Or Cozy Winters By Your Indoor Fireplaces Overlooking Sunsets On The Water. Retreat To Your Private Spa Room, Complete With An Indoor Hot Tub, Or Relax In One Of The Generously Sized 4 Bedrooms, Each Offering Walk-In Closets. The Home Office Provides A Quiet Space For Personal Projects, While The Separate Guest Loft Above The Four-Car Garage/Heated Workshop, Complete With A Pool Table And Extra Rooms, Is Perfect For Extended Family Visits. Your Expansive Waterfront Includes A Sandy-Bottom Beach Ideal For Swimming, While The Garage And Driveway Provide Ample Space For Cars, Boats, And Toys, Making This The Ultimate Family-Friendly Retreat. Sold Fully Furnished, With Luxurious Details Such As White Linens, Spa Robes, And Beach Towels, This Stunning Estate Is Just 90 Minutes From Toronto Or 40 Minutes From Niagara Falls / The US Border, Offering The Perfect Balance Of Peaceful Living And Accessibility. Don't Miss This Once-In-A-Lifetime Opportunity To Own A Home That Will Be Cherished For Generations. This Home Is Truly A Rare Find! (id:57557)
2801 North Shore Drive
Haldimand, Ontario
Custom-Built waterfront home-extraordinary comfort by the Lake. Nestled along the shores of Lake Erie, this waterfront home offers the perfect blend of luxury, charm, and practicality. With ownership extending to both the north and south (waterside) side of North Shore Dr, this property ensures an unparalleled experience of lakefront living. As you approach the home, the welcoming front porch captures your attention, offering panoramic lake views. Whether youre enjoying your morning coffee or unwinding in the evening, this porch is a tranquil sanctuary. The waterside parcel is designed to make the most of outdoor living. Enclosed by wrought iron fencing, it features a concrete patio and boat ramp providing convenient access to the water. The gentle kid-friendly slope leads into the water and the beach is sand and pebble. On the north side of the lot, the space opens up for endless possibilities. A special area for kids is the tree house where imaginations can run wild. For adults, a concrete patio beckons as a space for relaxation or entertaining guests. This unique dual-sided ownership enhances the versatility and functionality of the property, catering to all ages. Step inside the home to discover an interior that exudes warmth and comfort. The open-concept main floor is filled with natural light, thanks to the large, bright windows that frame picturesque views of the lake. This spacious kitchen boasts a walk-in pantry for ample storage, a large island for food preparation and gathering, and gorgeous granite countertops. On the second floor, the home continues to impress with three spacious bedrooms and abundant storage. The primary bedroom includes a bonus walkout, offering a private retreat where you can enjoy fresh air and uninterrupted views of the lake. Whether youre seeking a tranquil retreat, a space for family memories, or a hub for entertaining, this custom-built waterfront home is where dreams meet reality. (id:57557)
920 Garden Court Crescent
Woodstock, Ontario
Welcome to Garden Ridge by Sally Creek Lifestyle Homes a vibrant FREEHOLD ADULT/ACTIVE LIFESTYLE COMMUNITY for 55+ adults, nestled in the highly sought-after Sally Creek neighborhood. Living here means enjoying all that Woodstock has to offerlocal restaurants, shopping, healthcare services, recreational facilities, and cultural attractions, all just minutes from home. This to be built stunning freehold bungalow offers 1100 square feet of beautifully finished, single-level living thoughtfully designed for comfort, style, and ease. Enjoy the spacious feel of soaring 10-foot ceilings on the main floor and 9-foot ceilings on the lower level, paired with large transom-enhanced windows that fill the space with natural light. The kitchen features extended-height 45-inch upper cabinets with crown molding, elegant quartz countertops, and stylish high-end finishes that balance beauty with function. Luxury continues throughout the home with engineered hardwood flooring, chic 1x2 ceramic tiles, two full bathrooms, and a custom oak staircase accented with wrought iron spindles. Recessed pot lighting adds a modern and polished touch. As a resident of Garden Ridge, you'll enjoy exclusive access to the Sally Creek Recreation Centre, offering a party room with kitchen, fitness area, games and craft rooms, a cozy lounge with bar, and a library perfect for relaxation or socializing. You'll also love being part of a friendly, welcoming community, just a short walk to the Sally Creek Golf Club, making it easy to stay active and connected in every season. Don't miss your opportunity to be part of this warm, welcoming, and engaging 55+ community. (id:57557)
3322 Regional Road 56 Road S
Hamilton, Ontario
Welcome to this exceptional 4+1 bedroom, 2.5-bathroom home, where luxurious renovations meet everyday comfortperfectly situated on a fully landscaped half-acre lot just minutes from schools, parks, restaurants and city convenience. From the moment you enter, you'll be wowed by the vaulted ceilings and expansive windows that flood the main living space with natural light. The open-concept layout is ideal for both entertaining and daily family life, with hardwood floors, high-end finishes, and thoughtful design throughout. The heart of the home is the sprawling kitchen, featuring quartz countertops, stainless steel appliances, and a massive island with seating. It flows seamlessly into the dining and living areas, all framed by dramatic ceiling heights and stunning views of the backyard. The main floor offers amazing functionality with a versatile office or 4th bedroom, perfect for remote work or guests, and a convenient main-level laundry room as well as half bath. Upstairs, three spacious bedrooms include a serene primary suite with a spa-like ensuite and walk-in closet. The fully finished basement adds a generous rec room, kids play area, gym space and a 5th bedroomideal for teens, guests, or whatever your heart desires! Outside, your private oasis awaits with a massive composite deck perfect for summer gatherings, barbecues, or quiet evenings under the stars. The fenced backyard has ample space for kids and dogs to roam freely. The surrounding fields create stunning sunrise and sunset views. This move-in-ready home offers the rare combination of space, style, and convenience, all in the quaint, family-friendly village of Binbrook and its just steps from everything you need. Dont miss outbook your private tour today and fall in love! (id:57557)
118 Langlaw Drive
Cambridge, Ontario
Welcome To The Prestigious Community of Cambridge. Corner Unit In A Friendly & Family Neighborhood. This 4+1 Bedrooms Detached Home Offers An Amazing Layout With Lots Of Natural Light. Elegant & Inviting From The Moment You Step Through The Front Door. Spacious 4 Bedroom Home, On A Large Corner Lot, Featuring A Neutral Palette, Laminate Hardwood Floor/Stairs & Paneled Accent Walls. Versatile Open Concept Main Floor With Living Room & Family Rm Next To The Kitchen /Dining Area W. Sliding Doors To A Deck. Professionally finished basement with Modern Finishes. The Exterior Is Just As Appealing - Landscaping And Concrete Walk-Ways Highlight The Front & A Pergola Covered Deck. A perfect home for many families & a one of a kind! (id:57557)
41 Pine Ridge Road
Erin, Ontario
Escape to this exquisite 1.4-acre estate home in the picturesque town of Erin! As you drive up the concrete driveway, you'll be welcomed by mature trees leading to a magnificent 3+2 bedroom, 4-bath bungalow that offers expansive living spaces throughout. The modernized kitchen boasts heated floors, a center island with a grill top, cabinets are natural cherry and an elevating exhaust fan. From here, you can access the year-round hot tub room, the back deck, and a cozy family room complete with a fireplace ideal for relaxation and entertaining. Host grand gatherings in the elegant formal living and dining areas, or utilize the expansive basement, which features two entryways, a full kitchen and bath, a custom bar, a games area, and two additional bedrooms perfect for an in-law suite. With three fireplaces (two wood-burning and one gas), you'll enjoy warmth and ambiance throughout the home. The primary bedroom is a true sanctuary, featuring a luxurious 8-piece ensuite with a soaker tub, glass shower, and makeup table, plus a full walk-in custom closet. Revel in the serene views of the yard with a private walkout to the deck. Backing onto conservation land, this property offers utmost peace and privacy. The 3.5-car garage provides ample space for all your toys. With local amenities and shops nearby, this estate offers the perfect blend of tranquility and convenience. Make this dream home yours today! (id:57557)
10 Sandlyn Court
Hamilton, Ontario
Nestled on quiet cul-de-sac, this all-brick bungalow offers a perfect blend of convenience and with a separate entrance to the fully finished basement, makes it an ideal choice for those seeking multi-generational living. The location provides easy access to parks, restaurants, and shopping, while commuters will appreciate the proximity to the Red Hill Valley Parkway. Each level comes equipped with its own laundry facilities and a full kitchen, ensuring comfort and independence. The main floor features an inviting open-concept layout that combines the living, dining, and kitchen areas. With three generously sized bedrooms and large 4-piece bathroom, this level offers ample space for family living. The lower level offers spacious layout, including two bedrooms, a large living/dining area, and a full-sized kitchen. A welcoming retreat, complete with its own amenities and privacy. The property is complemented by a large driveway, offering plenty of parking space, and a big backyard ideal for outdoor activities, gardening, or simply relaxing. (id:57557)
1168 Curry Road
Dysart Et Al, Ontario
Exclusive Haliburton Lake Waterfront Retreat. Experience luxury waterfront living on one of Haliburtons most sought-after lakes! This stunning year-round lakefront home/cottage offers 2,850 sq ft of high-end living space on a level, treed 1.1-acre lot with 100 feet of sandy shoreline and crystal-clear water perfect for swimming, boating, and fishing. Enjoy panoramic lake views, sunrise vistas, and the rare combination of shallow sandy entry and deep water off the dock. The 4+1 bedroom, 3 bathroom home features cathedral ceilings, hardwood flooring, two propane fireplaces, and a walk-out to a massive 60-foot patio ideal for entertaining. Additional highlights include beautiful perennial gardens, extensive landscaping/hardscaping, a large fitness/games room, chef-style kitchen, 3-car garage (1 bay insulated/heated with propane), backup generator, central air, central vacuum, and a high-efficiency propane furnace for year-round comfort. An exceptional opportunity in Haliburton real estate, this property offers the perfect blend of luxury, nature, and lifestyle whether you're looking for a full-time residence, cottage retreat, or premium investment. (id:57557)
218 - 25 Pen Lake Point Road
Huntsville, Ontario
Top 5 Reasons You Will Love This Condo: 1) Nestled in the heart of Muskoka, this spacious one bedroom condo is located within the renowned Deerhurst Resort, where you'll have year-round access to both nature and resort-style amenities, stunning water views of Sunset Bay, and the serene surroundings of Peninsula Lake, all just moments from Huntsville's vibrant dining and shopping scene 2) This condo comes fully furnished, offering a seamless transition to your Muskoka lifestyle, with a cozy gas fireplace, a large family room, a fully equipped kitchen with modern appliances, and a balcony where you can savour your morning coffee or unwind in the evening with serene water views 3) Residents of Lakeside Lodge enjoy access to a variety of world-class amenities, including a fitness centre, private owners' lounge, and inviting common spaces such as a refreshing pool, kayaking on the lake, and a relaxing lounge 4) Embrace the best of Muskoka's outdoor lifestyle while in the warmer months, appreciate activities like hiking, tennis, beach volleyball, and water sports at Peninsula Lake, and in the winter, you can benefit from cross-country skiing, snowshoeing, and easy access to Hidden Valley Ski Club, making this the perfect year-round retreat 5) Ideal for first-time buyers, investors, or those seeking a vacation home, this condo offers the potential for rental income through Deerhurst Resorts rental program with no maintenance worries and a prime location, you can relish a slice of Muskoka with ease and generate income when youre not using it . Age 7. Visit our website for more detailed information. (id:57557)
110 Park Avenue W
Haldimand, Ontario
Welcome to this inviting 2.5-storey home nestled in the heart of Dunnville! Ideally located just minutes from shops, restaurants, schools, and the hospital, convenience meets comfort in this spacious family home. Featuring 3 generous bedrooms plus a walk-up attic offering potential for additional bedrooms or a private office spaceperfect for growing families or those working from home. Enjoy the bright, oversized kitchen, ideal for cooking and entertaining, with easy access to the main floor laundry room. The large, fully fenced yard provides plenty of space for kids, pets, or gardening, and the detached garage offers great storage or workshop potential. With tons of storage throughout, this home is move-in ready and waiting for you! (id:57557)
30 Clare Avenue
Welland, Ontario
Welcome To 30 Clare Ave, A Beautiful 2-Story Detached Home In Welland. Fully Upgraded (Hardwood Floors, Finished Basement), Spacious, And Well-Maintained (Single Owner) House Has 4 Bedrooms (3 + Loft on upper level and one in basement), 3 Bathrooms plus 1 Powder Room and Two car garage With Ev Charge Point For Electric Vehicles. Inside, Main Floor Offers An Exceptional Amount Of Space- Perfect For A Growing Family- Upgraded Kitchen, Main floor Laundry Room, Large Dining Room And Living Room With Gas Fireplace. Finished Basement Includes A Huge Recreation Room With A Kitchen, One Bedroom And A 3 piece Bathroom. On 2nd Floor Features Three Bedrooms- Master Bedroom Has An Ensuite Bathroom With Shower And Jacuzzi. Also Features A Large Family Room For Gathering, Enjoying Tea, Etc. (id:57557)
35 Narrows Lane
Prince Edward County, Ontario
Discover your own private waterfront retreat in the heart of Prince Edward County. Tucked away at the end of a quiet private lane with only one neighbouring property, this charming escape offers the ultimate in privacy and tranquility. Take in sweeping panoramic views of the Bay of Quinte and experience breathtaking sunsets from multiple vantage pointswhether you're lounging on the expansive deck, relaxing indoors on either level, or gathered around the firepit beneath a starlit sky. Inside, a cozy wood-burning fireplace and upgraded ductless system provide year-round comfort, making this home ideal as both a seasonal getaway and a full-time residence. With over 100 feet of shoreline and exceptional value at this price point, this is your chance to own a true slice of waterfront paradise. (id:57557)
Lot 15 Tbd Rivergreen Crescent
Cambridge, Ontario
OPEN HOUSE: SAT & SUN 1-5PM at the model home / sales office located at 41 Queensbrook Crescent, Cambridge. Welcome to The Beasley by Ridgeview Homes A Modern Gem in Westwood Village. Discover The Beasley, a beautifully designed 1,650 sq ft home located in the highly sought-after Westwood Village community. This stylish home features 3 spacious bedrooms and 2.5 bathrooms, offering the perfect blend of comfort and functionality. Step into the bright and airy carpet-free main floor, highlighted by 9-foot ceilings, and an abundance of natural light. The heart of the home is the spacious kitchen, complete with quartz countertops and an extended bartop, perfect for casual dining and entertaining. Upstairs, you'll find 3 generously sized bedrooms that provide plenty of space for rest and relaxation. The primary bedroom features a 3 pc primary ensuite and a great sized walk-in closet. Nestled near scenic walking trails and parks, this home offers both convenience and access to nature. Experience quality craftsmanship and contemporary livingThe Beasley by Ridgeview Homes is ready to welcome you home. (id:57557)
503 Bonaventure Court
Greater Sudbury, Ontario
Discover the Redefined Luxury of the Fairview Model: A Detached Home by "Belmar Builders". specious foyer and open concept, Main floor with 9 foot ceiling that creates a bright and airy atmosphere, beautiful kitchen featuring quartz countertops ,Large central island and oversize walk-in pantry "Enjoy stunning quartz countertops in the kitchen and all Washrooms. The second floor features four bedrooms and two full Washrooms. Just minutes from all amenities, including walking distance to Timberwolf Golf Club, Cambrian College, and New Sudbury Shopping Centre. New homeowners will experience everything New Sudbury has to offer." (id:57557)
209589 Highway 26
Blue Mountains, Ontario
EXCLUSIVE WATERFRONT RETREAT PRIME GEORGIAN BAY FRONTAGE!An extraordinary opportunity to own one of the largest and most coveted waterfront lots in the Blue Mountains boasting over 180 feet of private sandy shoreline on Georgian Bay. This fully renovated, 4-season 2-bedroom bungalow offers breathtaking panoramic lake views and direct beach access, just minutes from Blue Mountain Village, ski resorts, golf courses, and scenic trails.Step inside to a sunlit open-concept living area with floor-to-ceiling windows framing unforgettable sunrises and sunsets. Designed with modern comfort in mind, this home features split air-conditioning, high-efficiency laundry, and versatile sleeping arrangements for up to 10 guests ideal for family escapes or high-yield short-term rentals.Set on a massive, flat lot in a sought-after enclave, this property presents endless possibilities enjoy it as a turnkey vacation home, or build your custom 4,000+ sq ft luxury estate in one of Ontarios premier waterfront destinations.Live, invest, or build this is your chance to secure a slice of paradise. Opportunities like this are incredibly rare and wont last. Unmatched waterfront. Incredible lifestyle. Premier location. (id:57557)
119 Sturgeon Glen Road
Kawartha Lakes, Ontario
Unprecedented privacy! Step into your own slice of paradise at Paradise House! Nestled on a tranquil 2.47-acre lot steps away from the serene shores of Sturgeon Lake (public boat launch access), this newly renovated custom-built 4 Level Side Split Bungalow invites you to indulge in luxury and tranquility like never before. As you enter the extra long driveway, be greeted by the allure of mature trees embracing the property, whispering tales of the beauty that awaits within. Step into the chef's dream kitchen, where an executive gas stove and stainless steel appliances await to elevate your culinary adventures. Gather around the expansive quartz waterfall island, basking in the breathtaking views of the lake and surrounding forest. On the main level, discover a large formal dining room, a 2nd bedroom, a 3-piece washroom, each meticulously crafted with attention to detail***see more in attachment (id:57557)
90 River Road
Leeds And The Thousand Islands, Ontario
Large ranch bungalow on 1.5 acres with views of the St. Lawrence River just 5 minutes outside the charming town of Gananoque. 3 bedrooms, 2 full baths with an additional 2 bedrooms on the lower level. Crafted with precision and care by its original owner, this 3000+ sq t home stands as a testament to enduring quality and thoughtful design. From the ground up, meticulous attention to detail is evident. the main floor has extra large living, dining, eat in kitchen and family room for excellent entertaining. The lower level offers additional space for relaxation and enjoyment, including a cozy family room and large games room. (id:57557)
550 Queen Street E
Gananoque, Ontario
Imagine owning a slice of paradise in the heart of the Thousand Islands, home to scenic trails, stunning waterfront views, and pristine beaches! Welcome to 550 Queen Street in Gananoque, an over 5000 sq. ft., stunning custom-built waterfront estate for all the seasons on the serene Gananoque River. This expansive 4+1 bedroom home, nestled on a sprawling 4+ acre lot, boasts generously proportioned rooms, providing ample space for every family member to unwind and create lasting memories. With an inviting open-concept design, enjoy seamless flow between the chefs kitchen, dining, and family room. Host unforgettable gatherings on the large patio, or in the expansive 1158 square foot recreation room-ideal for entertaining guests, or enjoying quiet evenings with loved ones. Every window frames picturesque views of your private paradise, inviting you to immerse yourself in nature's beauty. Picture waking up to breathtaking riverfront views, spending sunny afternoons entertaining, unwinding by your inground pool, and enjoying direct waterfront access ideal for boating, fishing, or paddle sports. For those who cherish their hobbies, or need extra space for vehicles, this property boasts 2 garages with over 5 garage parking spaces and a separate workshop-ensuring ample storage solutions tailored to your lifestyle. With its charming locale, the home is conveniently located near all amenities: a stroll downtown, to nearby schools and parks, marina, and a vibrant arts and culture community and scene. This home is perfect for those seeking both tranquility, community, and convenience located within a short driving distance to Ottawa, Kingston, and the GTA. True magic lies in the home's potential: develop, expand, or simply revel in the beauty of your surroundings. Seize this opportunity to own a stunning treasure in eastern Ontario's most stunning waterfront community. Don't just dream it; live it! Experience this stunning property, schedule a visit today, and be captivated. (id:57557)
409 - 64 Main Street N
Haldimand, Ontario
Welcome to The Jackson Condos! This unit offers 838sq ft of thoughtfully designed living space and features 2 spacious bedrooms and 2 full baths. The primary bedroom offers the convenience of a personal ensuite and a generously sized closet. The second bedroom is thoughtfully designed with ensuite privileges that connect to the 4-piece main bathroom. The kitchen comes equipped with all stainless steel appliances, it highlights Winger's high-end cabinets and stunning quartz countertops with a peninsula. The open concept living room, seamlessly flowing from the kitchen, extends to a private balcony. A utility room includes a convenient stacked washer and dryer. This unit comes with one parking space and one locker. (id:57557)
362 Salvador Drive
Punta Gorda Ptch, Ontario
Property is in Punta Gorda, Florida USA. Price is in USD. One bed room can also be rented, instead of two if necessary. Travelling Professionals are also welcome with minimum of 30 days rental. (id:57557)
35 Carlson Street
Hamilton, Ontario
Discover the Nicklaus model - an impressive 4-bedroom, 2.5-bath semi-detached home nestled in the sought-after Maplewood Park community of Upper Stoney Creek. Built by Losani Homes, this thoughtfully designed residence offers 1,860 sq. ft. of open-concept living space. Enjoy upscale finishes like quartz kitchen countertops, pot lights on the main floor, elegant solid oak stairs leading to the second level, and a 3-piece bathroom rough-in in the basement for future potential. The backyard provides a peaceful space to unwind or entertain guests. Personalize your home with your choice of colours and finishes, with the added option to finish the basement to suit your lifestyle. Ideally situated just moments from schools, parks, scenic trails, and shopping, with convenient access to both downtown Hamilton and Toronto. (id:57557)
54 Oakmont Drive
Loyalist, Ontario
Gorgeous Detached Home Available For Lease In The High Demand Bath Community Featuring 5 Spacious Bedrooms, 3.5 Bathrooms, Double Car Garage, Double Wide Driveway Parking & Backing Onto Trees For Privacy. The Main Floor Boasts Hardwood Flooring With High 9 Ft. Ceilings & Vast Windows For Ample Amount Of Natural Sunlight. Convenient Access To The Garage & Main Floor Laundry! The Open Concept Floorplan Allows For Functional Living & Ideal For Entertaining Family & Friends. Upstairs You Will Find The First Two Bedrooms With A Jack & Jill Style. The Third & Fourth Bedroom Also With A Jack & Jill Layout Which Means Every Bedroom Has Its Own Bathroom. With Cozy Carpet Throughout The Second Level & Ample Amount Of Closet Space. The Commodious Primary Bedroom Features A Double Door Entry, Walk In Closet & 4 Piece Ensuite With A Soaker Tub & Tiled Walk In Shower. Make This Beautiful Property Your Home. Great Location Close To Schools, School Bus Route, Parks, Trails, Banks, Plazas, Gas Stations, Golf Course & Only 15 Min Drive To Napanee & Kingston. (id:57557)
7813 Mulhern Street
Niagara Falls, Ontario
Charming Bungalow Situated On A Spacious 75 X 150-Foot Lot, Offering Incredible Potential For Builders and Investors. Located Conveniently Close to Major Highways, Shops, And Parks. The R2 Zoning Provides Flexibility For Future Development Or Renovation. A Fantastic Opportunity In A Prime Location! (id:57557)

