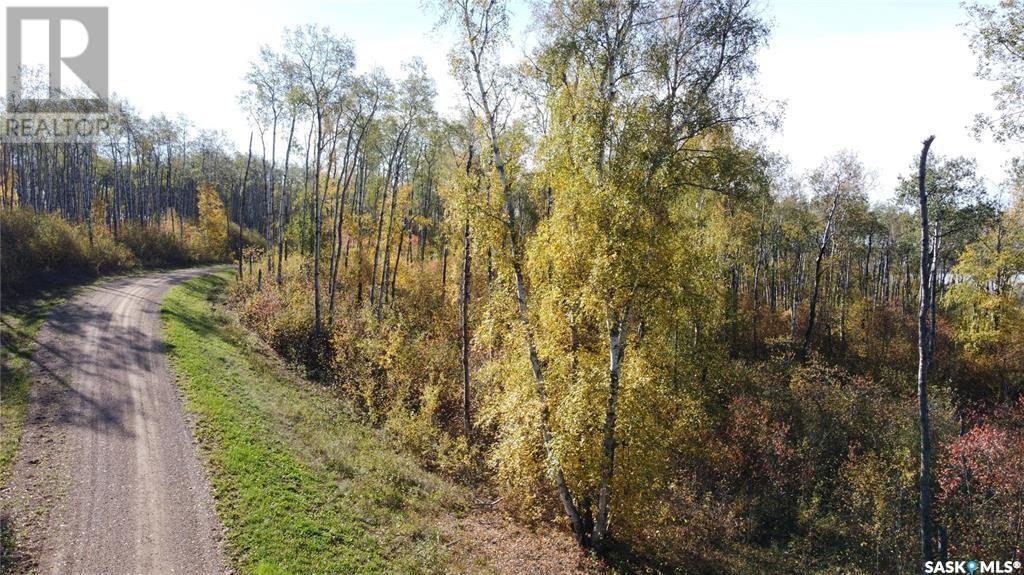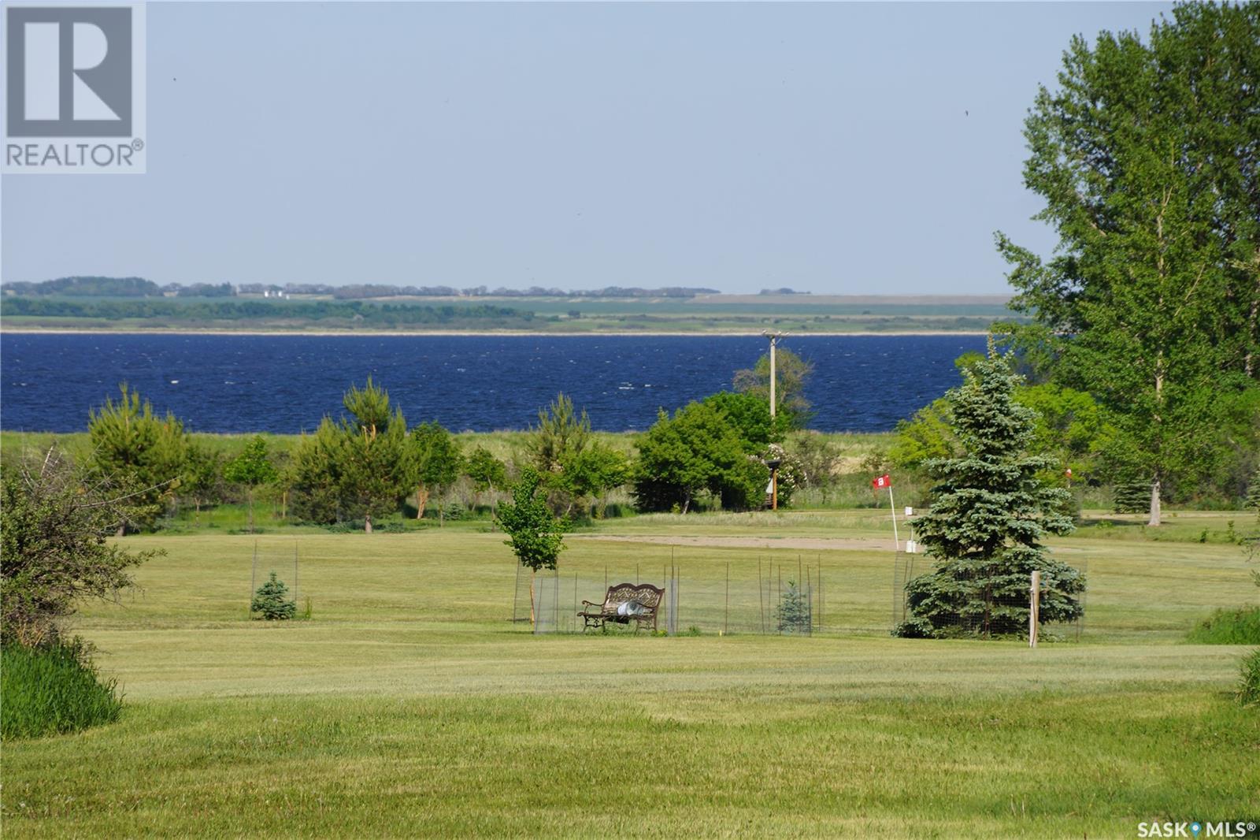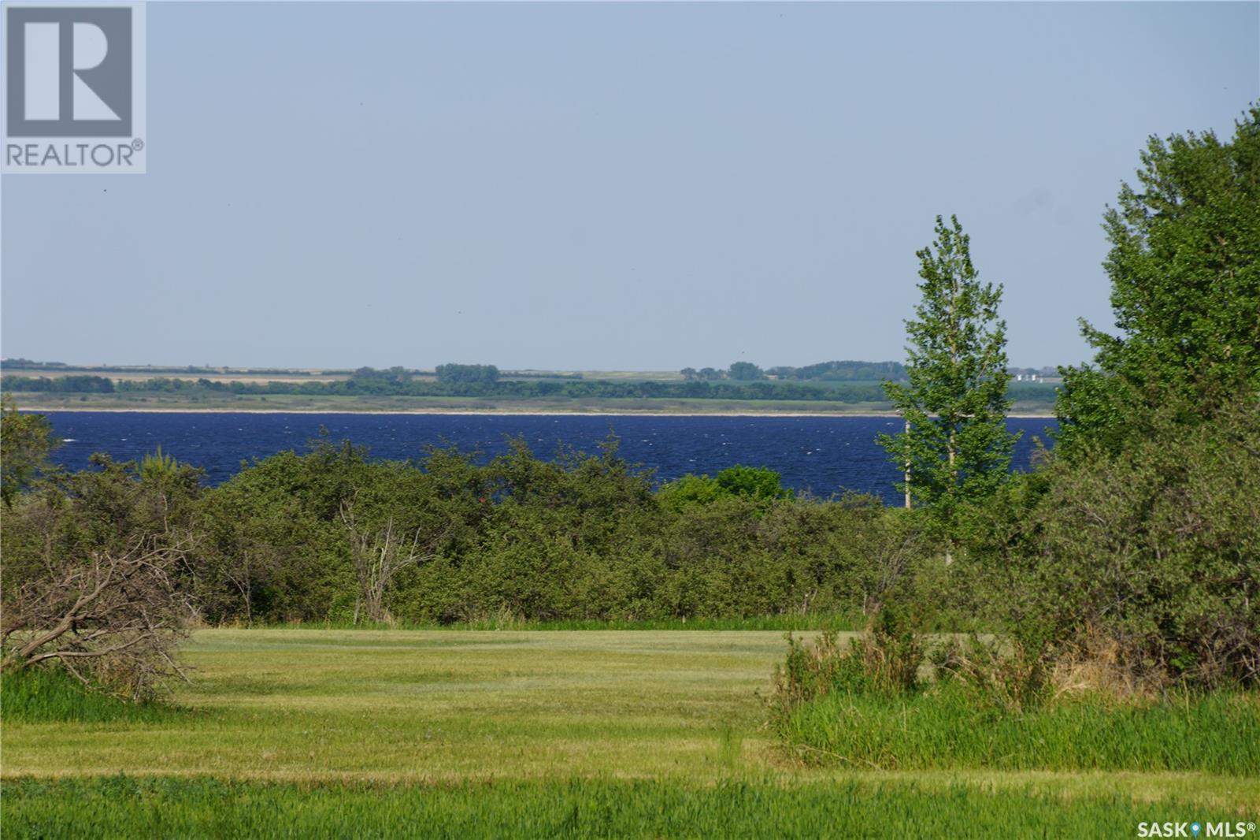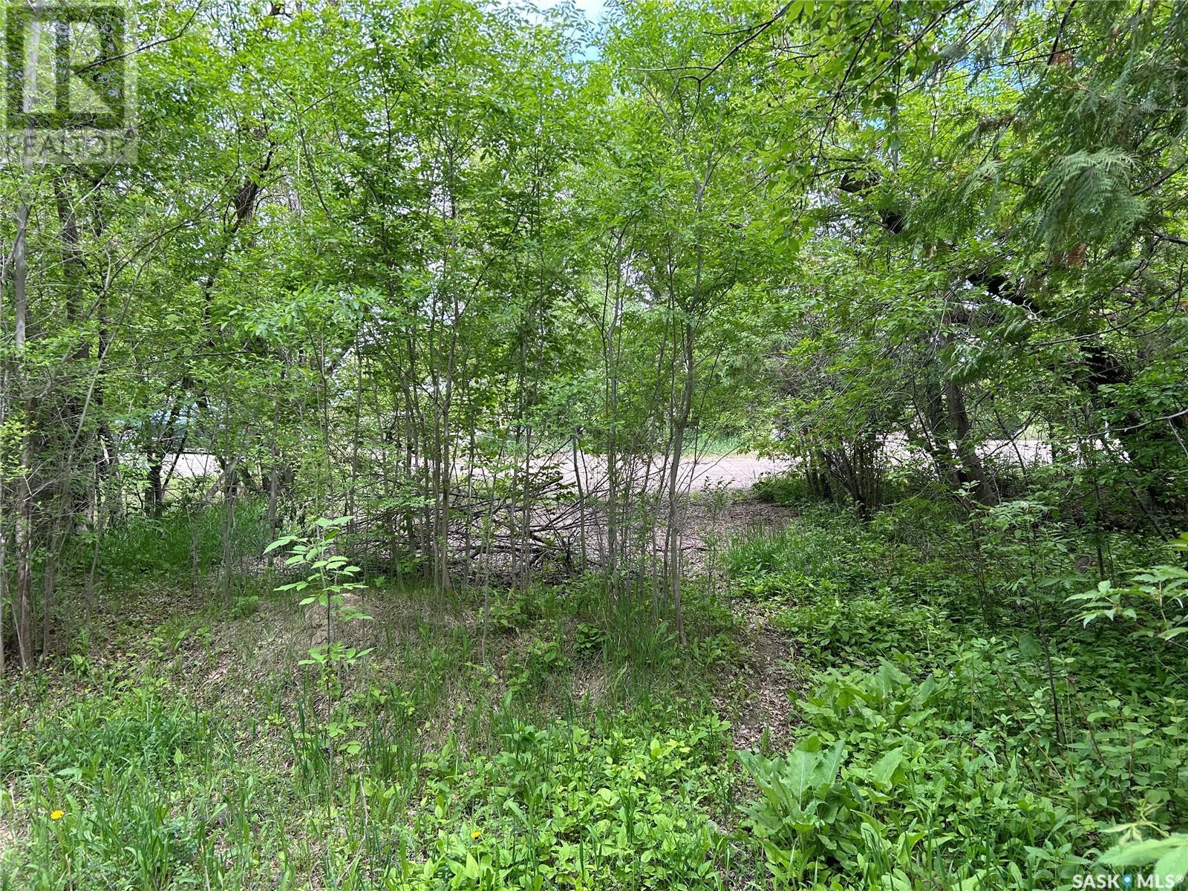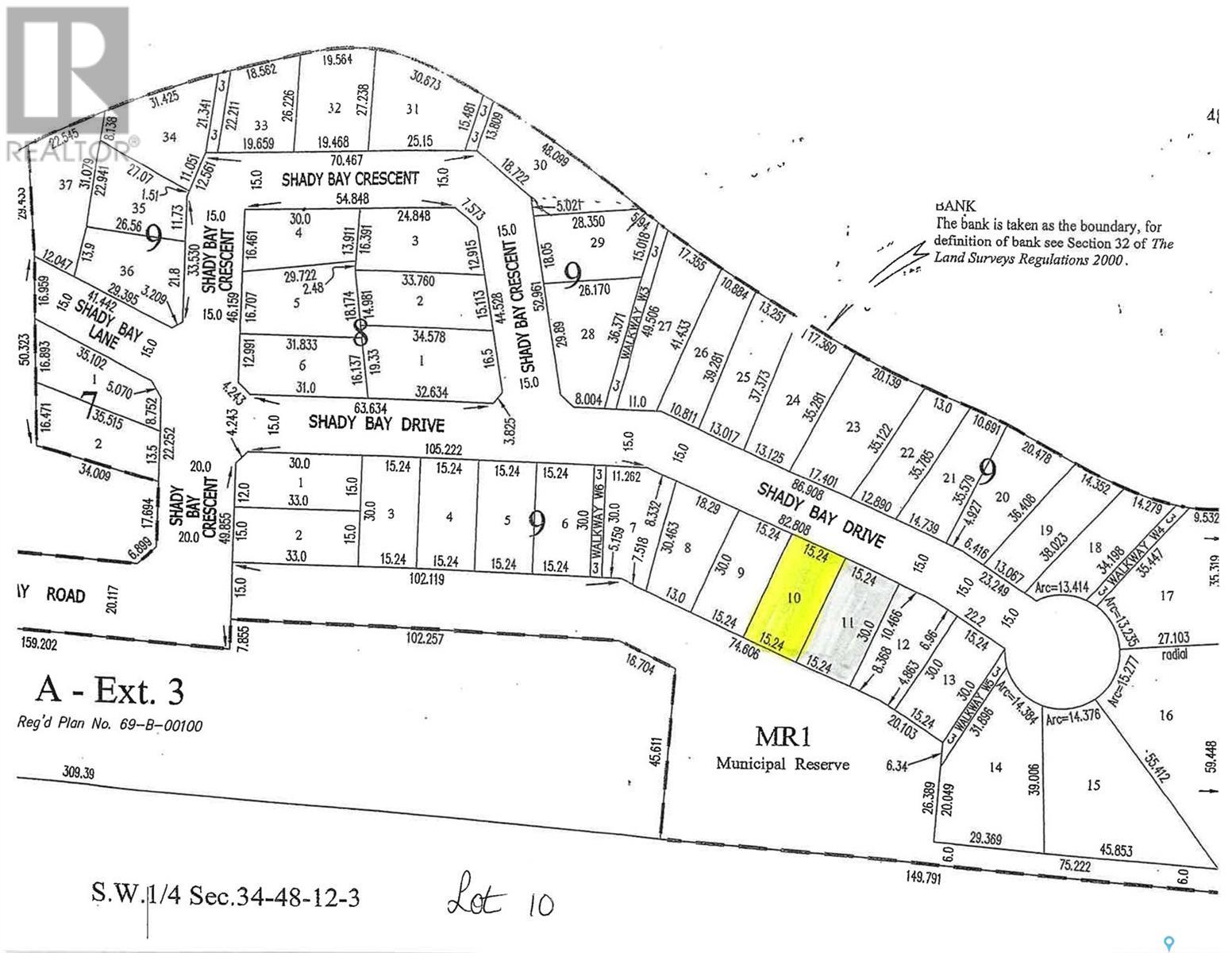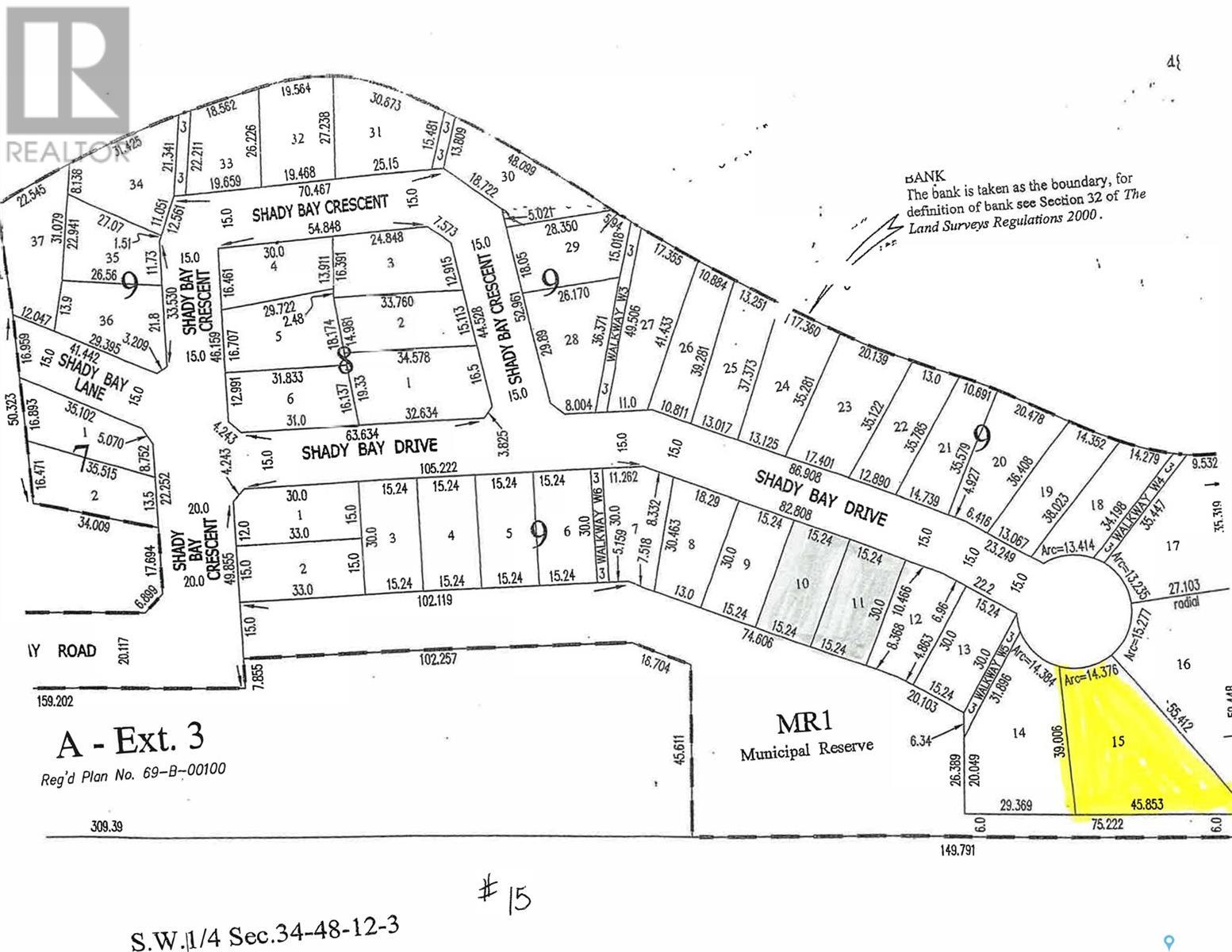#2 Shady Bay Lane
Meeting Lake, Saskatchewan
Shady Bay Beach nestled on the shores of Meeting Lake. Meeting Lake is located between 3 major cities. Power to site. Boat launch access. Buyer to pay GST if applicable. (id:57557)
Front Row Lot 16 Keg Lake
Canwood Rm No. 494, Saskatchewan
Natural forests and progressive land elevation make Eagle Ridge Development the perfect spot for creative architecture! At Eagle Ridge Development each lot is a minimum of 1.2 acres in size, which makes them all large enough to allow for private, spacious yards surrounded by trees and gardens. Property styles can vary from lakefront to hilltop with many lots enjoying an amazing view of the sun setting over Keg Lake. One great advantage of this changing elevation is the wide range of design opportunities available to make a home or cabin distinctly yours - basement walk-outs, multi-level decks or staircases with tiered landings leading down to the lake - choices are only limited to your imagination! (id:57557)
Back Row Lot 14 Keg Lake
Canwood Rm No. 494, Saskatchewan
Natural forests and progressive land elevation make Eagle Ridge Development the perfect spot for creative architecture! At Eagle Ridge Development each lot is a minimum of 1.2 acres in size, which makes them all large enough to allow for private, spacious yards surrounded by trees and gardens. Property styles can vary from lakefront to hilltop with many lots enjoying an amazing view of the sun setting over Keg Lake. One great advantage of this changing elevation is the wide range of design opportunities available to make a home or cabin distinctly yours - basement walk-outs, multi-level decks or staircases with tiered landings leading down to the lake - choices are only limited to your imagination! (id:57557)
10 Coteau Place
Coteau Rm No. 255, Saskatchewan
Indulge in the ultimate luxury living with these expansive lots, overlooking Coteau Beach golf course and steps away to the water views of Lake Diefenbaker! There are building standards in place with the RM to adhere to keeping the utmost in value of the lot owner while still allowing 5 years to build from the purchase date. Situated on generously sized parcels of land, these lots offer ample space to design and build a custom residence tailored to your preferences. Just a quick golf cart ride to the; beach, park that houses playground equipment, boat launch, community clubhouse, sport courts and mini golf. The community next door of Coteau Beach is welcoming and has a strong history in community events to help integrate all its members. Each lot provides the chance to create a private retreat, complete with luxury amenities and personalized touches. Design your 75x200 titled lot to suit your lifestyle. Call us today for your own personal tour! (id:57557)
12 Coteau Place
Coteau Rm No. 255, Saskatchewan
Indulge in the ultimate luxury living with these expansive lots, overlooking Coteau Beach golf course and steps away to the water views of Lake Diefenbaker! There are building standards in place with the RM to adhere to keeping the utmost in value of the lot owner while still allowing 5 years to build from the purchase date. Situated on generously sized parcels of land, these lots offer ample space to design and build a custom residence tailored to your preferences. Just a quick golf cart ride to the; beach, park that houses playground equipment, boat launch, community clubhouse, sport courts and mini golf. The community next door of Coteau Beach is welcoming and has a strong history in community events to help integrate all its members. Each lot provides the chance to create a private retreat, complete with luxury amenities and personalized touches. Design your 75x200 titled lot to suit your lifestyle. Call us today for your own personal tour! (id:57557)
6 Pine Street
Katepwa Beach, Saskatchewan
Welcome to # 6 Pine Street in the Resort Village of Katepwa Beach. The property is on a none through street which means no traffic and is very private location. The local children park is located nearby. The seller has converted the newer garage into a cozy home with an open concept kitchen, dining, and living room which give a great place to entertain. There are 2 bedrooms located off the living room. There is a nice size 3-piece bathroom. The property has a high efficiency furnace, 200-amp power panel, 35ft well with 3/4 horse variable speed pump and a 2500-gallon septic tank. Check out the pictures of the back yard and imagine relaxing in the 10-man hot tub after a game of golf or a day on the lake. Enjoy a sizzling steak or burger from the outdoor kitchen in the large patio area or relaxing around the firepit in the evening. There is a partially finished bunk house which is 8 x12 which will feature space for 2 bunk beds, and space for a bathroom. The bunk house has power, water and septic hookup. The yard is partially fenced, has matured trees, large grass area and sand box for the kids. There is plenty of parking for all your family or guest. The property is only 3 blocks to the Katepwa Beach Provincial Park and public boat launch, dining and ice cream store. The property is only a short walk to the family 9-hole golf course and club house or the challenging 9-hole Katepwa Beach golf course. Come and enjoy the beach, and all the Qu'Appelle Valley has to offer (id:57557)
313 Ravine Road
Big Shell, Saskatchewan
Last Lakefront in Aspen Ridge on Big Shell Lake with no timeline to build! Prime Lakefront Lot for Sale at Big Shell Lake – Aspen Ridge. Your last chance to own a piece of paradise! Power and natural gas at the property line. Nice oversized lot at .36 acres, approximately 82 feet across and 212 feet deep. Large enough to build your house plus a nice sized shop! Great value and only priced at just $139,000. This stunning lot offers breathtaking views, tranquility, and direct access to the water—perfect for building your dream getaway or year-round home. Don’t miss out on this rare opportunity to invest in a lakeside lifestyle. Find your happy place! Don't miss out. (id:57557)
463 Fairchild Avenue
Regina Beach, Saskatchewan
Very private and well treed lot - would make a great lot to build a walkout house. Size is 33 x 132 feet in a nice residential street. Only a few blocks walk to beach. Regina Beach is a small town on the south shore of Last Mountain Lake, that offers a beach, a provincial park, a marina, and various activities and events. Whether you want to swim, fish, skate, golf, or enjoy the arts and culture, you can find something to do in Regina Beach. Call your realtor now to make this lovely lot yours! (id:57557)
#10 Shady Bay Drive
Meeting Lake, Saskatchewan
Shady Bay Beach nestled on the shores of Meeting Lake. Meeting Lake is located between 3 major cities. Power to site. Boat launch access. Buyer to pay GST if applicable. (id:57557)
#11 Shady Bay Drive
Meeting Lake, Saskatchewan
Shady Bay Beach nestled on the shores of Meeting Lake. Meeting Lake is located between 3 major cities. Power to site. Boat launch access. Buyer to pay GST if applicable. (id:57557)
#15 Shady Bay Drive
Meeting Lake, Saskatchewan
Shady Bay Beach nestled on the shores of Meeting Lake. Meeting Lake is located between 3 major cities. Power to site. Boat launch access. Buyer to pay GST if applicable. (id:57557)
#14 Shady Bay Drive
Meeting Lake, Saskatchewan
Shady Bay Beach nestled on the shores of Meeting Lake. Meeting Lake is located between 3 major cities. Power to site. Boat launch access. Buyer to pay GST if applicable. (id:57557)



