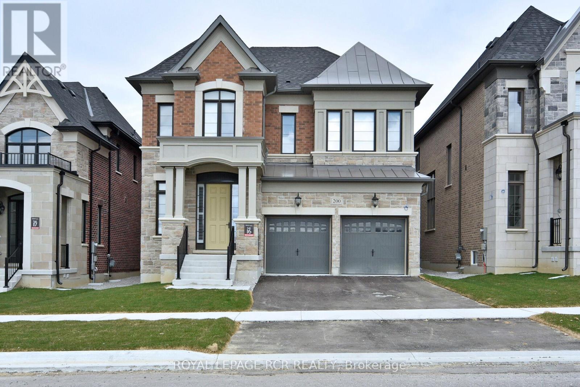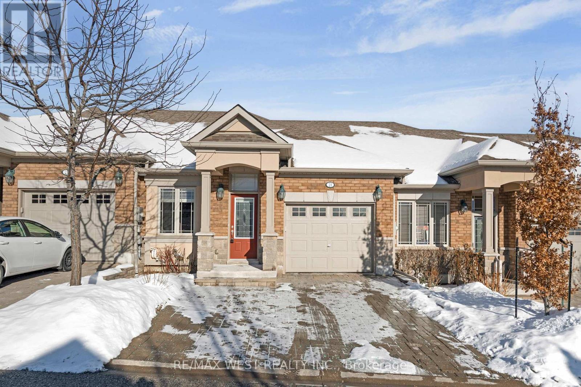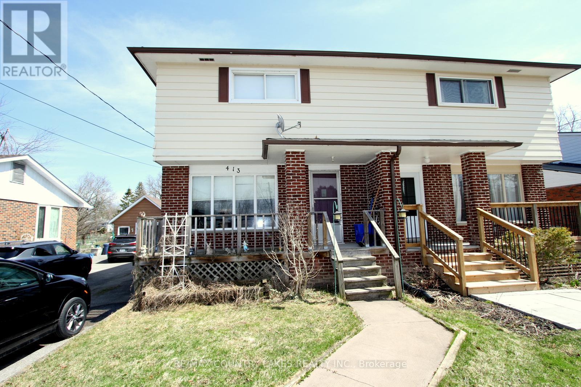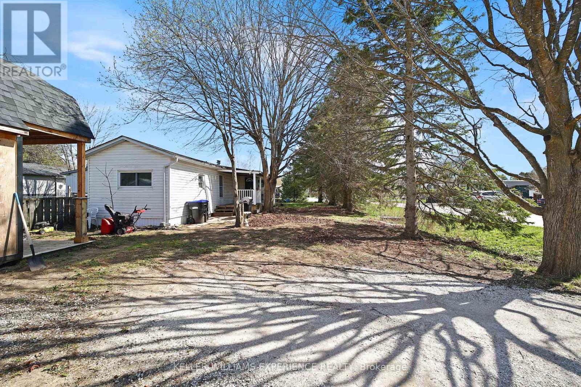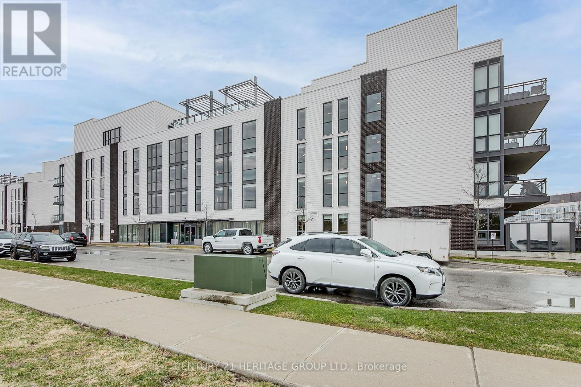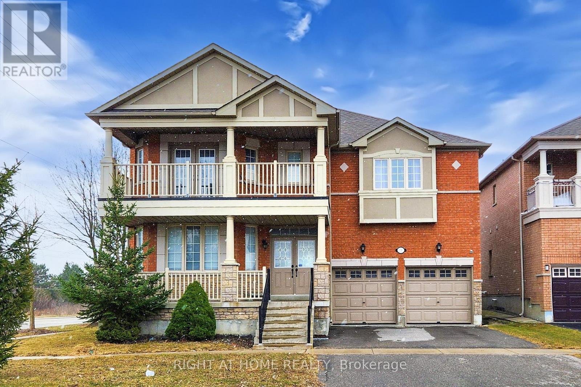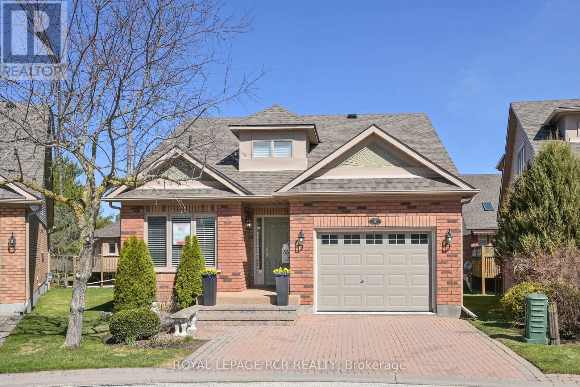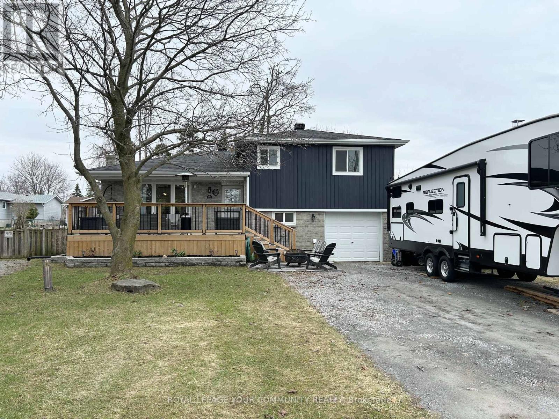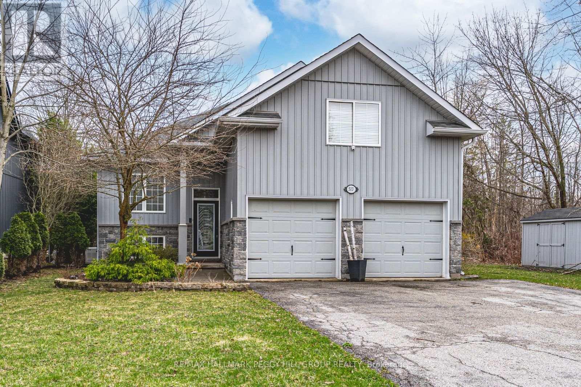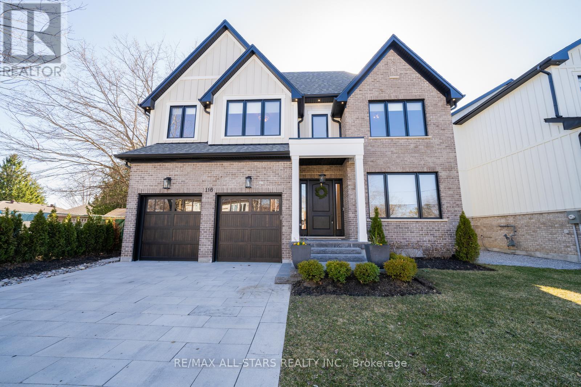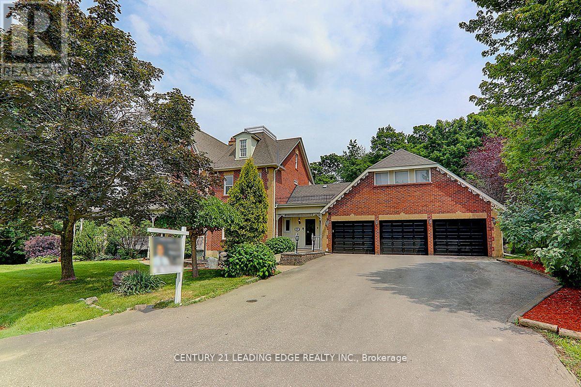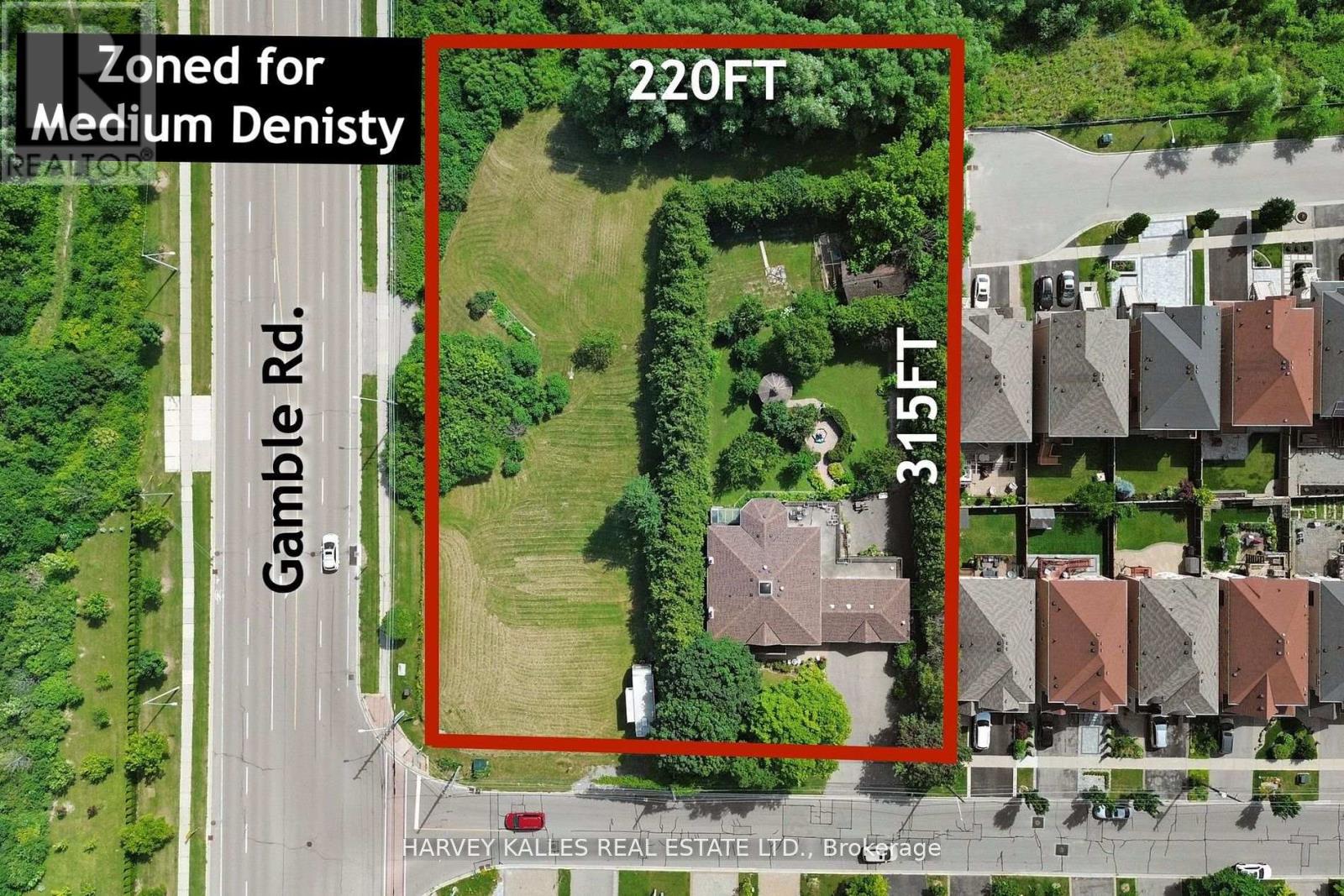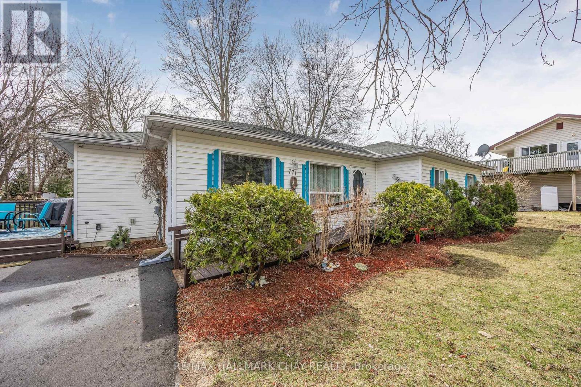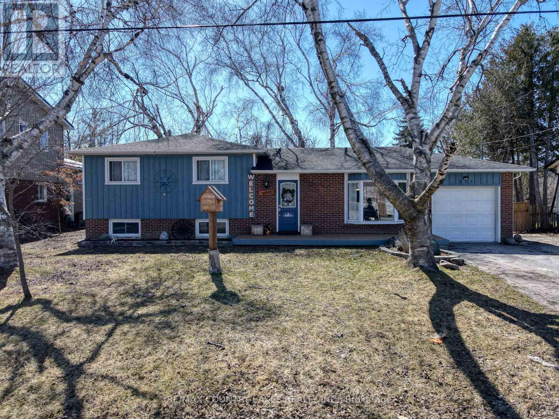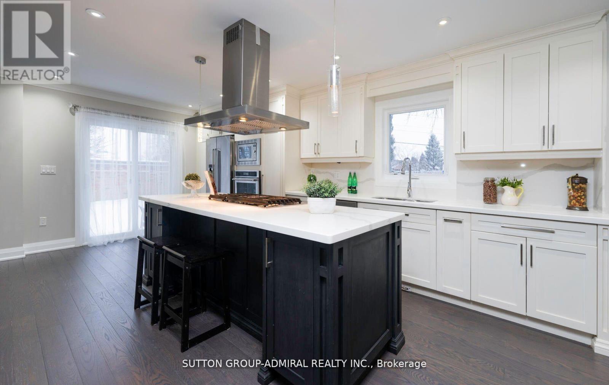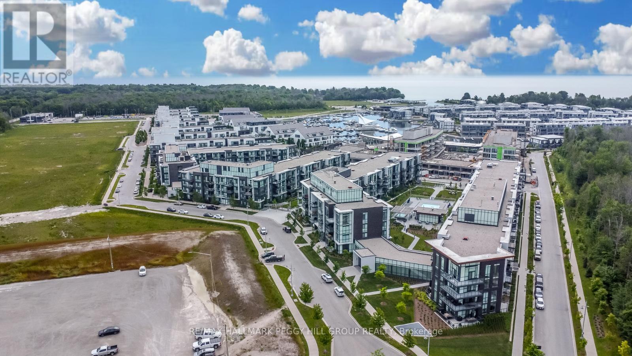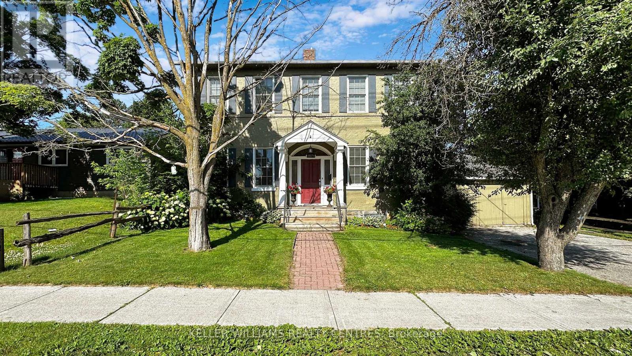200 Silver Creek Drive
Vaughan, Ontario
Welcome to 200 Silver Creek Dr., a fully upgraded, newly built 2023 GoldPark home. Step into a world where every detail is designed to elevate your lifewhere luxury meets purpose. Thoughtfully upgraded from top to bottom, this house is crafted for both comfort and elegance. It boasts four spacious bedrooms, each with a private ensuite bathroom featuring Quartz tops and custom walk-in closets. The expansive primary bedroom includes an extra-large custom walk-in closet and a spa-style ensuite that provides a retreat-like experience, with glass shower, double sinks, a Massa intelligent toilet, and a free-standing soaker tub. A thoughtfully designed upper-floor laundry room with Blanco sink and backsplash adds convenience to daily living. The main floor showcases impressive 10-foot ceilings, crown moulding, and gleaming engineered hardwood floors throughout. Ten-and-a-half-inch upgraded trim spans the home. The stunning gourmet dream kitchen features quartz countertops, upgraded hardware, a Blanco deep sink, and a large oversized center island with waterfall legs that serves as the perfect space for meal preparation and gatherings. This spacious layout includes a two-way fireplace with custom mantels, coffered ceilings, pot lights, and wrought-iron pickets on the grand staircase. Located in a very quiet area within an upscale pocket of Vaughan. Minutes to Highway 400. Upgrades galore. No For Sale sign on property. ** This is a linked property.** (id:57557)
21 Upper Highland
New Tecumseth, Ontario
Nestled in the highly desirable Briar Hill community, this charming home combines comfort, style, and convenience is a tranquil adult-lifestyle setting. The main floor features a sun-filled eat -in kitchen, an inviting open-concept living and dining area with elegant coffered ceilings, a cozy gas fireplace, and a walk-out to a private deck. The spacious primary bedroom offers a 4-piece ensuite and a walk-in closet for added comfort and functionality. Downstairs, the bright walk-out basement boasts a generous family room with above-grade windows, a second bedroom, a full 3-piece bathroom, abundant storage space, and a cold room. Don't miss the opportunity to call this beautiful home yours-schedule your private showing today! (id:57557)
413 Mill Street
Brock, Ontario
An excellent opportunity awaits with this 3-bedroom, two-story semi-detached home, ideally located on a quiet dead-end street in the heart of Beaverton. Nestled on a deep 234-foot fully fenced lot, this property offers privacy, space, and endless potential for those looking to renovate and customize to their taste. The main floor features a spacious eat-in kitchen with a walkout to a rear deck perfect for outdoor dining and entertaining. The bright living room is highlighted by a large picture window, and the front foyer provides access to a covered porch for enjoying quiet evenings. Upstairs, you'll find three well-proportioned bedrooms and a 4-piece bathroom. The lower level includes above-grade windows, a rec room area, and a laundry space, offering added versatility and potential for future upgrades or redesign. While the home does require updating and cosmetic improvements throughout, essential municipal services are already in place, including efficient natural gas heating, central air conditioning, water, and sewer. Centrally located, this property is less than a 5-minute walk to downtown Beaverton's shops, restaurants, and amenities. It's also just 10 minutes to the community center and 15 minutes to the shores of Lake Simcoe making it an ideal location for families, investors, or those seeking a project in a growing lakeside community. Unlock the potential of this well-located property. (id:57557)
7 Buttonville Crescent E
Markham, Ontario
Rarely Offered! Large 132' x 164' Lot backing on to Ravine! Located on a quiet Crescent in prestigious Buttonville Community. Welcome to this gorgeous 5 bedroom Bungaloft with loads of character and stunning architectural design! Upon entering, the main floor is inviting with hardwood floors, pot lights and wood-burning fireplace. The perfect blend of open space for entertaining and cozy corners to relax, work from home or study. The bright, spacious kitchen has been updated and is a Chefs dream! Large Centre Island, gourmet appliances, custom built-ins for storage and windows with picturesque views! The Primary bedroom is a retreat in the large loft with vaulted ceiling, Juliette balcony and new 5-piece spa-like ensuite (2025). The bright finished basement has a separate entrance, cozy gas fireplace, 3 piece washroom and exercise room that has a rough-in for kitchen. Close to Hwys, Transit, Top Ranked Schools & More! Enjoy the peacefulness and convenience of this gem with endless opportunities! (id:57557)
2 East Street
Essa, Ontario
Nestled on a mature, tree-lined lot, this charming mobile home offers privacy and peace - awaiting your finishing touches. Featuring a welcoming covered porch, updated flooring throughout, and two generously sized bedrooms, it's perfect for first-time buyers or those seeking to downsize. The 10x16 shed, built in 2023, includes windows and power (60 Amp), making it ideal for storage or a mini workshop. With shingles replaced in 2020 and a well-maintained lot, the outdoor space is perfect for relaxing or entertaining. New Septic and Appliances Negotiable. Current land lease fees of $458.38/month include taxes. Dont miss this hidden gemschedule your showing today! (id:57557)
D406 - 333 Sea Ray Avenue
Innisfil, Ontario
Experience luxurious living in this stunning penthouse suite! The Black Cherry model boasts 2spacious bedrooms and 2 modern bathrooms, all designed with an open-concept layout. Step out onto the expansive balcony that overlooks the serene courtyard and offers picturesque views of the marina. This unit is flooded with natural light, creating a warm and inviting atmosphere. Prepare food in style on the quartz island countertop, complemented by sleek stainless steel appliances. Enjoy the convenience of in-suite laundry, and appreciate the low-maintenance, carpet-free design. The primary bedroom features a generous walk-in closet and a stylish three-piece bathroom. If you've been dreaming of the vibrant lifestyle at Friday Harbour, it's now within your reach. Embrace the life you've always desired! (id:57557)
19 Robert Grundy Road
Markham, Ontario
Welcome to luxury living at 19 Robert Grundy - located in one of the most desirable neighborhoods of Cachet Markham. Spacious 3383 square feet on the main and second floor while another 1691 square feet of unfinished basement awaits your personal touch. There are 5 bedrooms with 4 washrooms (plus rough in for a 5th washroom). Enjoy carpet free living throughout the house. This home is ready for your personal touches to move in and enjoy. The main level is an open concept living room, dining room and den with 9-ft ceilings that create a spacious feel throughout the main living areas. The open kitchen is ideal for family cooking together, featuring cabinets that match the pantry, stainless steel appliances and a breakfast area ideal for entertaining family and friends. The main floor family room has a gas fireplace and a walk out to the fully fenced and private backyard. The oversize primary bedroom offers a complete sitting area, walk in closet and 5-pc ensuite. The other 4 bedrooms are generously sized with semi ensuites and natural light from the large windows. Nestled in a fantastic location just steps away from top-rated schools, parks, shopping, and offering quick access to Hwy 404, this home combines convenience with community living. (id:57557)
6 Fortuna Circle
New Tecumseth, Ontario
Ready to enjoy a virtually maintenance free lifestyle in an award winning, adult lifestyle community? Welcome home to 6 Fortuna Circle - a beautifully appointed Briar Hill bungalow tucked away on a quiet circle. This home is all ready for you - just move in and unpack. The home has been professionally painted throughout and tastefully renovated and updated - the bright, spacious kitchen & entrance area have new flooring, granite countertops, freshly painted cupboards, new hardware & new appliances. All bathrooms have been updated throughout. Updated lighting, ceiling fans and window coverings throughout the home.The open concept living and dining areas with beautiful cathedral ceilings, are generous rooms for relaxing or entertaining in. There is a walk out from the living room to the updated deck offering an excellent spot for morning coffee or an evening BBQ. The main floor, spacious primary bedroom offers a renovated 4 pc ensuite and large walk in closet. There is also space on this floor, off to the side, for a home office or den! The professionally done lower level features a ton of space, large family room with a second fireplace, a guest bedroom with a large closet, a full 3 pc bathroom, a hobby room or office space and the utility room.New Furnace, A/C,Roof & Skylights, Front Stonework at Step Entrance.Come tour this lovely home and see for yourself what the community is like. Remember - in Briar Hill it's not just a home, it's a lifestyle! Shows 10++ (id:57557)
590 Highland Crescent
Brock, Ontario
Turnkey recently renovated throughout side split in quiet family neighbourhood. All new exterior siding and front & rear decks. 4th bedroom or nanny flat in lower level, which has in-law potential. Many custom features throughout. Gorgeous eat-in Kitchen with loads of cupboards, and walkout to deck with hot tub. Well-appointed bedrooms with barn doors. New Flooring in main room freshly painted throughout. Large driveway four car parking. Nice small town atmosphere close to the lake, marina, parks and town amenities. (id:57557)
75 Strauss Road
Vaughan, Ontario
Stunning Designer Home on Premium Corner Lot in Thornhill Woods! Welcome to this highly desirable, detached family home nestled on a rare, oversized corner lot in the sought-after Thornhill Woods school zone. Thoughtfully upgraded with luxurious finishes and designer details throughout, this spacious residence is ideal for modern family living and elegant entertaining. The main floor features a bright, open-concept layout with formal living and dining areas, custom millwork home office, and a show-stopping chefs kitchen. Enjoy high-end stainless steel appliances, an oversized centre island with built-in table, custom cabinetry with built-in pantry, and stunning finishes that elevate every detail. Upstairs, discover five generous bedrooms, including a serene primary suite complete with walk-in closet and spa-inspired ensuite bath your own private retreat. The fully finished basement offers incredible versatility with a separate entrance, full kitchen, open-concept recreation space, and two additional bedrooms perfect for in-laws, extended family, or potential rental income. Step outside to enjoy your own private oasis: a beautifully landscaped, fully fenced backyard featuring mature trees, lush gardens, a spacious patio, and ample room to relax or entertain. Just steps to synagogues, top-rated schools, public transit, parks, trails, and more - this exceptional home is a rare find in one of Vaughan's most prestigious neighbourhoods. Truly turnkey with exquisite custom upgrades a perfect family home in a prime location! (id:57557)
46 King Street N
Innisfil, Ontario
Welcome to 46 King Street North, Cookstown, Innisfil - A Stunning Century Home with Endless Charm! Nestled in the heart of the vibrant town of Innisfil, this beautiful century home offers the perfect blend of character and modern living. Situated on a rare 66 x 330-foot lot, this property provides an abundance of space and privacy while still being close to all the amenities Innisfil has to offer, from the serene lakeside parks to convenient commuter access and top-rated schools. It's a truly wonderful place to call home! This gorgeous 4-bedroom home boasts over 1,900 square feet of living space, with spacious rooms perfect for both entertaining and growing families. The main floor features a bright and welcoming bedroom, ideal for in-laws or those who prefer easy access to everything without needing to climb stairs. You'll be captivated by the elegant wainscotting & the charming century home details that have been lovingly preserved, creating a timeless atmosphere throughout. Step outside and discover a fantastic detached workshop with ample space for hobbies, storage, or a home-based business, along with a convenient 1-car garage. Parking for up to 8 cars! For those seeking a unique & cozy retreat, the 3-season room with a built-in hot tub offers the perfect place to unwind while enjoying the stunning views of the expansive yard. Owning- a century home is about more than just the stunning architectural features and craftsmanship! it's about owning a piece of history. These homes are known for their timeless charm, solid construction, and unique character, providing a sense of warmth and tradition that new builds simply can't replicate. Don't miss out on this incredible opportunity to own a piece of Cookstown's heritage while enjoying the best of modern living. Come see for yourself *EXTRAS* Workshop Outbuilding with 100 Amp Electric & Shed Attached, Driveway Sealed '24, Metal Roof '24 on 3 Seasons Room & Steel Roof on House - Transferable, Paint Steel Guaranteed (id:57557)
34 - 255 Shaftsbury Avenue
Richmond Hill, Ontario
**Prestigious Westbrook Community Of Richmond Hill. Large 3 Bedroom 4 Bathroom Acorn Built Townhome. Over 2900 Sq Ft Total Living Space Including Finished Lower Level. Main Floor Family Room With Fireplace and Walkout. Newer Hardwood Floors on Main and on 2nd Floor (2019). High Ceilings on Main Floor. Family Sized Kitchen with Pantry and Breakfast Room. Oak Staircase. Finished Basement with Rec Room and Den/Office plus 3 Piece Bath. Sunny West Facing Patio With Fully Fenced Yard. Backs On to Other Homes. 2 Parking with Attached Garage and Driveway. Condo Fees Cover: Snow Removal, Landscaping, Water, and Roof. Newer Windows and Front Walkways (2020). Parkette and Visitor Parking. Close to Schools, Parks, Elgin West Community Centre and Pool, Golf, Transportation. St. Theresa of Lisieux CHS & Silver Pines Public School** (id:57557)
513 Mapleview Drive E
Innisfil, Ontario
STEPS TO LAKE SIMCOE IN SOUGHT-AFTER CRESCENT HARBOUR! Embrace the lifestyle youve been waiting for in this beautifully maintained home tucked into the peaceful Innisfil Crescent Harbour neighbourhood, just steps from Mapleview Park and the stunning Lake Simcoe waterfront. Surrounded by green space and close to hiking trails, golf courses, marinas, and beaches, this location offers the best of nature with everyday convenience just minutes away - including Friday Harbour Resort and the shops and restaurants of Innisfil Beach. Downtown Barrie and Highway 400 are just a short 20-minute drive, making commuting a breeze. Eye-catching curb appeal welcomes you with grey vertical siding, stone accents and a charming covered entry, while the attached 2-car garage with inside entry ensures functional, day-to-day ease. Inside on the main floor enjoy 9 ft ceilings, hardwood floors, a natural gas fireplace, and an open concept kitchen and dining area with granite counters and a walkout to the spacious back deck - ideal for entertaining or dining out in the fresh air. The layout offers plenty of flexibility with a generous loft, a finished basement with a large rec room, and an expansive primary suite complete with walk-in closet, 4-piece ensuite with a double vanity, and serene nature views. Recent updates include new carpet (2024), while a whole-house Generac generator adds extra peace of mind. Dont miss your chance to call this incredible property home - where comfort, nature, and modern style come together in one unforgettable package! (id:57557)
116 Montreal Street
Whitchurch-Stouffville, Ontario
Experience luxury living in this stunning custom built Brundale Home, where elegant design and exceptional craftsmanship come together. This home is over 3500 sqft with 4+1 bedroom, 6-bathroom and features soaring 10-foot ceilings, custom millwork and high-end finishes throughout. The gourmet kitchen is a chefs dream, complete with built-in top of the line appliances and a sleek built-in coffee bar, perfect for entertaining or daily living. The spacious primary suite feels like a private retreat, offering a spa-inspired 6-piece ensuite. Every bedroom has its own private ensuite bathroom and the laundry room is conveniently located on the 2nd floor. The finished basement includes oversized windows, heated floors, a huge family room with custom built-ins, a wet bar plus a guest bedroom suite with a stylish 3-piece bath and walk-in closet. A dream mudroom with custom cabinetry provides everyday convenience and tons of storage to this exceptional home. Extend you living space outside to the covered back deck complete with pot lights, skylight and fireplace.. This one is a must see, there's nothing on the market like it. It's a true showcase of Brundales signature style plus the added bonus of a 204 ft deep lot. Don't miss out! (id:57557)
7 Maple View Lane
Whitchurch-Stouffville, Ontario
A Rare Find! This Custom-Built Victorian-Style Home Is Located In A Prestigious Golf Course Community With No Maintenance Fees. Surrounded By Private Forests And Featuring A Serene Pond, The Property Offers Stunning Views Of The Greens From Both The Front And Back Yards, Perfectly Blending Privacy With A Warm Community Atmosphere. This Three-Story Residence With A Finished Walkout Basement Provides Over 6,000 Sq. Ft. Of Living Space, Boasting High Ceilings, 5 Bedrooms, 6 Bathrooms, And A Three-Car Garage. Its Design Seamlessly Combines Traditional Charm With Modern Elegance, Featuring Bright, Sophisticated Interiors Perfect For Family Living. Significant Upgrades Include A Fully Renovated Modern Kitchen And Four Bathrooms, Custom-Built Cabinets, A New Roof, Skylights, Windows, Sump Pump, Sewer Pump, A New Backyard Deck With A Pavilion. (id:57557)
17 Rothbury Road
Richmond Hill, Ontario
Change Your Life! Attention Builders/Developers an Incredible Investment Opportunity to acquire over 1 1/2 acre LOT with huge Development Potential. Nestled in a prestigious Richmond Hill Neighborhood. Here's your chance to subdivide and build - Potential for 10 to 12 detached, or possibly 20 luxury towns. Medium Density Lot. This sought-after area appeals to buyers for the proximity to Yonge St., Shopping & Amenities, near by Golf Courses, Community Parks/Trails, Community Centre/Pool, and Great schools such as Trillium Woods PS, Richmond Hill HS & St.Theresa of Lisieux Catholic High School. This Area continues to grow in value. Do Not Miss Your Chance. (id:57557)
2761 Lockhart Road
Innisfil, Ontario
Welcome to this show-stopping,newly built modern custom executive estate, an architectural marvel where no detail was overlooked.Every inch of this residence was thoughtfully designed into the dream home it is today.The exterior is a true statement piece, finished with premium materials like sleek stucco,a steel slate flattened roof, granite walkway, and striking black steel facia. Bold in design,the sloped roofline and soaring 1016 ft ceilings set the tone, while stylish contemporary garage doors open into a jaw-dropping extra-wide triple car garage featuring epoxy floors,heated in-floor system,and space for up to five vehicles.Step inside onto polished porcelain tiles and be swept away by the breathtaking open-concept interior.Crafted with extraordinary attention to detail, the home features vaulted and cathedral ceilings, expansive glass windows and doors,electric blinds,and exquisite solid wood flooring throughout.The Great Room stuns with a grand Napoleon gas fireplace and a flood of pot lights. Designed for entertaining,the Chefs kitchen is a culinary masterpiece with top-tier appliances,a Butlers pantry with wine fridge,and a dining room wired for a custom wine gallery.The primary suite is a luxurious retreat with an oversized walk-in closet/dressing room,spa-like ensuite featuring a rainforest shower, soaking tub, and dual walkouts to a private deck and poolside Lanai.Iconic maple staircases with glass railings, ambient lighting,and a marble fireplace hint at the next-level design.Downstairs, guests will love the private suite, while the incredible outdoor space feels like a resort, with a covered Lanai, electric power screens,a jaw-dropping 30x14 ft saltwater ledge pool surrounded by 2,300 sq ft of granite, and a chic pool cabana.The lower-level garage accommodates three more vehicles with heated floors,and a private office has its own entrance.Nearly 7,000 sq ft of finished luxury backing onto National Pines Golf Course,this home is a true masterpiece. (id:57557)
810 - 11750 Ninth Line
Whitchurch-Stouffville, Ontario
Bright & Spacious Fully Furnished 2 Bedrooms and 2 Bathrooms unit in a very family, pet friendly neighbourhood area with a 24 hours concierge, Large multipurpose party room has fireplace, bar, catering kitchen, pool table. Landscaped outdoor terrace with lounge. fitness centre, yoga/pilates studio, men's and women's change room with steam rooms. Entertainment theatre, library lounge with fireplace, media lounge, virtual golf simulator, children's play room, boardroom workspace, two guest suites, aboveground visitor parking, two pet wash stations, 3 min to Stouffville Go Station , 9 Minutes to Highway 407, 9 Minutes to Highway 7, 14 minutes to Highway 404 and 20 minutes to Highway 401. Grocery stores within walking distance and much more. Parking and locker is included. Just bring your Suitcases! (id:57557)
771 Roberts Road
Innisfil, Ontario
Welcome to 771 Roberts Road in Innisfil! This cozy 3-bedroom, 1-bathroom bungalow offers an incredible location just steps from Innisfil Beach Park and the popular Innisfil Dog Beach. With a multi-million dollar revitalization of the park currently underway, this is your chance to get into a growing lakeside community. The home features a functional layout with a large eat-in kitchen and a gas stove in the living room, adding warmth and character. With 129 feet of frontage, the spacious, park-like lot offers plenty of room to enjoy outdoor living or plan future possibilities. Enjoy views of Lake Simcoe from the street and easy access to waterfront recreation, all within a family-friendly neighbourhood. A great opportunity to own a well-located home in one of Innisfils most sought-after areasdont miss it! (id:57557)
271 Lakeland Crescent
Brock, Ontario
Wonderful In Town 3 + 1 Bedroom, 1 Bath Sidesplit Located In A Quiet Family Neighbourhood On A Large 75 x 159 Ft Lot, Open Concept Kitchen/Living/Dining Rooms, Hardwood & Ceramics On Main Level, Good Size Bedrooms With Double Closets, Updated Kitchen & 4 Pc Bath, Newer Trim - Doors - Crown Moldings, Walk Out To The Spectacular Rear Deck Entertainment Area W/2 Canopies & Private Hot-tub area, Finished Rec Room W/ Gas Fireplace To Keep You Cozy On Those Cool Nights, Full Laundry Room W/Direct Access To Huge Crawl Space Storage, Shingles (2015) Gas Furnace(2021) HWT(2021) Electrical Panel(2021), Gas Dryer & BBQ, CAC, Insulated 1 Car Garage, New Public School Around The Corner and a 5 Minute Walk To Lake Simcoe or Downtown Amenities, This Home Is Ready For You, Come And Check It Out Today! (id:57557)
29 Roxborough Lane
Vaughan, Ontario
Demand Rosedale Heights Community! Prime child-friendly street. Spectacular detached home 2,501 sf on premium pie-shape lot. Fully gutted, redesigned, and renovated with modern, timeless taste. State-of-the-art kitchen. Huge island with gas cooktop with breakfast bar/eat-in area overlooking family room. Quartz counters. White shaker cabinets. Large combined living room-dining room overlooking kitchen with walkout to deck and huge pie-shaped lot. This bright and spacious home features an open concept layout, 4+2 bedrooms, 5 spa-like bathrooms, including three full bathrooms and laundry on the 2nd foor, a professionally fnished basement 2-bedroom apartment with a kitchen, a 3-piece washroom, as well as a separate entrance. This unit is perfect as an in-law suite or for a home-based business. L/A does not warranty the retrofit of the basement unit. Fantastic location: steps to public transportation, top-ranking schools, Walmart, Promenade, new state-of-the-art Garnet GWCC Community Centre, 2 min drive to HWY7/ETR407. Exceptional Value: Location + Size + Upgrades + Price! (id:57557)
443 - 415 Sea Ray Avenue
Innisfil, Ontario
TURNKEY LUXURY AT FRIDAY HARBOUR PROFESSIONALLY DESIGNED 4TH-FLOOR CONDO WITH PREMIUM FINISHES & FOREST VIEWS! Welcome to the ultimate resort lifestyle at Friday Harbour, where this rare 4th-floor condo in the coveted High Point building offers turnkey luxury, custom design, and peaceful treed views that make every day feel like a getaway. Professionally styled inside and out by Madison Taylor Interiors, this fully furnished suite includes premium furnishings, kitchenware, two 65 Samsung Frame TVs, and Beautyrest mattresses - just bring your suitcase. One of the largest layouts in the building, the elongated floor plan with 10 ft ceilings and floor-to-ceiling windows is flooded with natural light, while the open-concept kitchen is ideally placed to soak in the sun and forest views. The primary bedroom features a 4-piece ensuite, and custom cabinetry replaces traditional closets for a clean aesthetic. Enjoy the perks of a substantial premium paid for the 4th-floor location, a partially covered balcony offering both sun and shade, underground parking conveniently located by the elevator, and a storage locker. Step outside your door to access forest trails and an incredible lineup of exclusive building amenities, including an outdoor pool, hot tub, theatre room, fitness centre, indoor games room, outdoor social spaces, and more. Beyond the building, Friday Harbours offerings include fine dining, casual eateries, shopping, marina, golf, spa, private beach club, splash pad, playground, seasonal festivals, water sports, winter skating - endless adventures where every season brings something new to discover! (id:57557)
2 Ravenscraig Place
Innisfil, Ontario
Welcome to 2 Ravenscraig Lane, Cookstown, Where Comfort Meets Community! Discover the perfect blend of modern living & small-town charm in this stunning brand-new 4-bedroom, 3-bathroom detached home, built by the highly reputable Colony Park Homes. Situated on a prime corner lot in a thriving new community in Innisfil's desirable Cookstown area, this thoughtfully designed residence offers over 2,000 sqft of bright, open-concept living space ideal for families, professionals, or anyone craving more room to live, work, & entertain. The spacious main floor features durable vinyl flooring, a large modern kitchen with breakfast area & walk-out to the balcony, & a sun-filled living/dining room combo made for memorable gatherings. Upstairs, you'll find 3 generous bedroomsincluding a primary retreat with a walk-in closet & ensuiteoffering the ultimate in comfort and privacy. The home also includes a partially finished basement, rough-ins for a bathroom and laundry, and a detached double garage providing parking for up to four vehicles. But this home is more than just beautiful, it's functional & low-maintenance, with a POTL fee that covers snow removal, garbage collection, visitor parking, and street lighting making everyday life easier & more enjoyable. Why Cookstown? Cookstown is one of Simcoe County's hidden gems, known for its quaint charm, vibrant local shops, community events, & unbeatable convenience. You're just minutes from Hwy 400 & 89, making commuting a breeze. Spend weekends golfing at nearby courses, exploring parks & trails, or enjoying the local recreation centre, top-rated schools, & family-friendly atmosphere. It's a place where neighbours know your name & community truly matters. Don't miss this rare opportunity to own a brand-new home in a growing, family-oriented community where lifestyle & location come together. Whether you're a first-time buyer, upsizing, or investing 2 Ravenscraig Lane is ready to welcome you home. Book your private showing today! (id:57557)
19374 Yonge Street
East Gwillimbury, Ontario
Welcome to a part of Canadian history! Walking through the doors of 19374 Yonge Street (which operated as The McClure Hotel in the late 19th century) will take you back in time while still offering all the amenities of 2025. Whether you are looking for a charming home, a combination of home/business or a commercial building that will offer a workspace full of character and charm, this property is for you! This beautiful heritage building zoned for both residential and commercial use boasts many of its original features from pine plank floors, crown moldings and 14-inch baseboards. Exposed brick in the kitchen and downstairs powder room give this main floor with its 10-foot ceilings, large windows, two fireplaces, grand dining room, spacious living room and separate back-office space a wonderful feeling of urban sleek meets rural comfort. Upstairs youll find a large primary bedroom, walk-in closet, an ensuite waiting to be installed, two additional bedrooms and a large, art deco 5-piece bathroom. The basement provides a wealth of opportunity for another bedroom, recreation room and additional storage space. The exterior is just as flexible. In the front yard, it's easy to feel part of the action, while in the large backyard, you have privacy and peace. Located right in the heart of rapidly expanding Holland Landing, this house is close to great schools, small shops, big box stores, a community centre/library and right in between the 404 and the 400 for easy commuting north and South. (id:57557)

