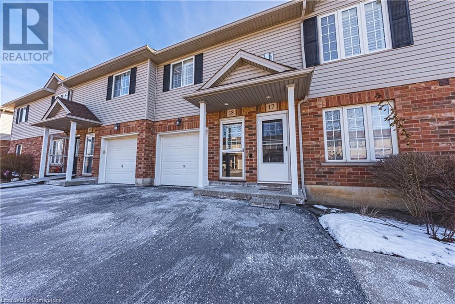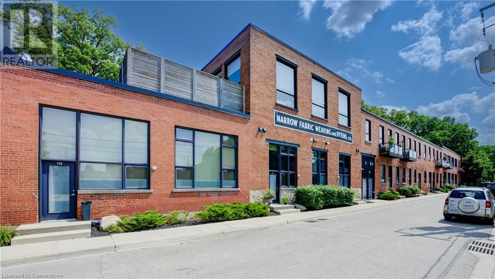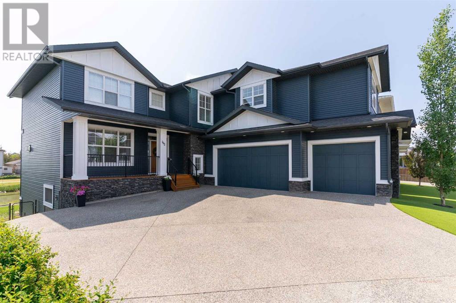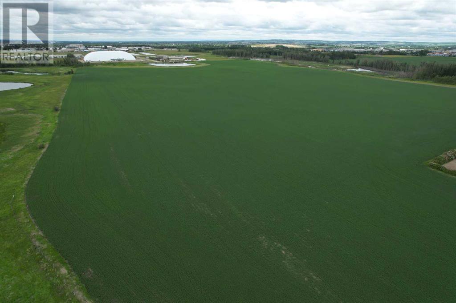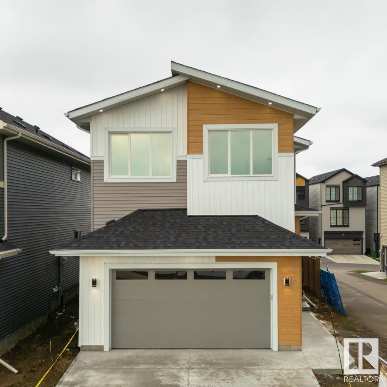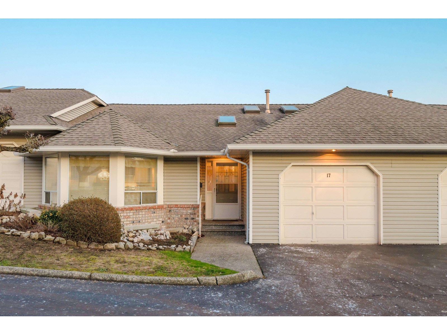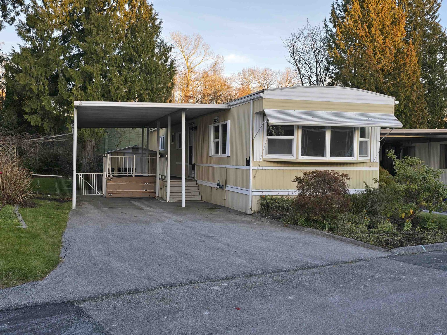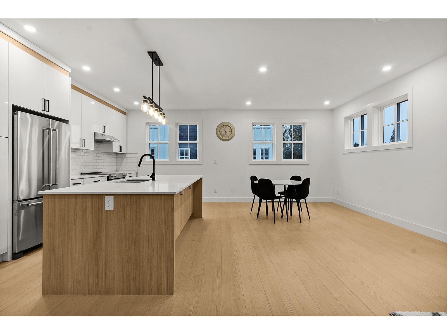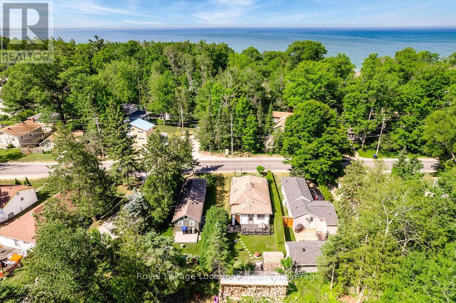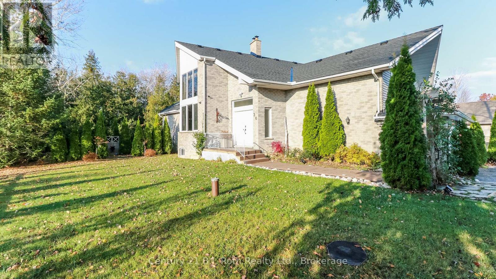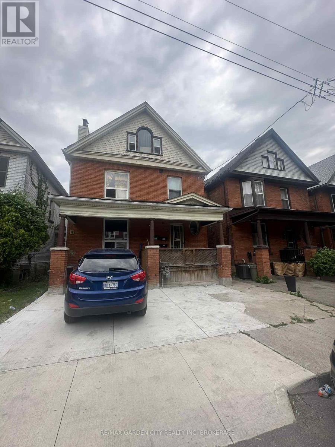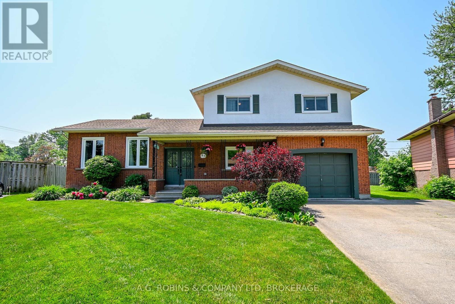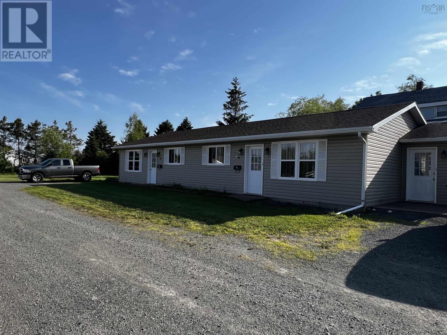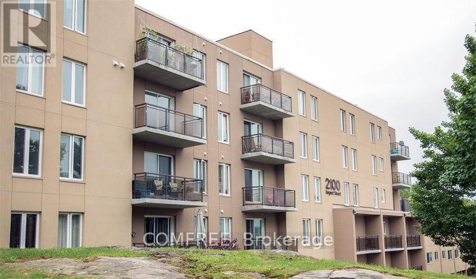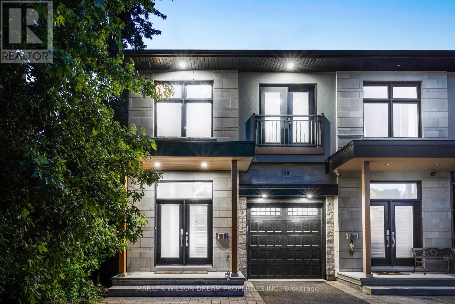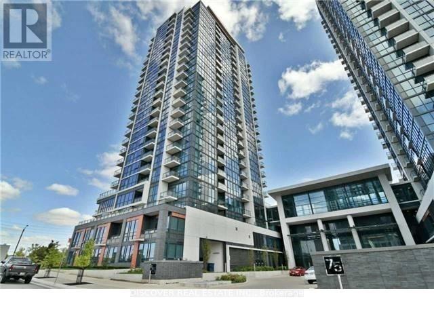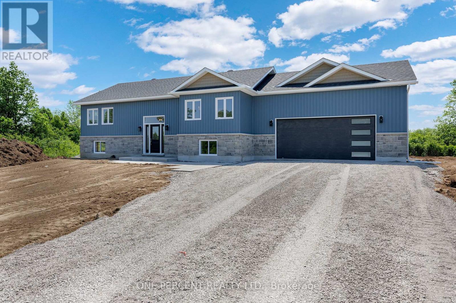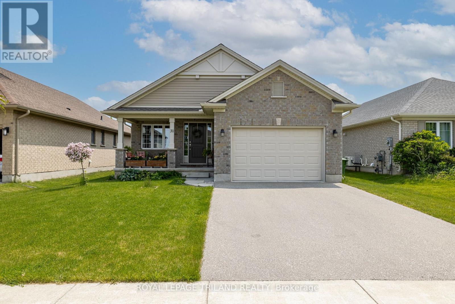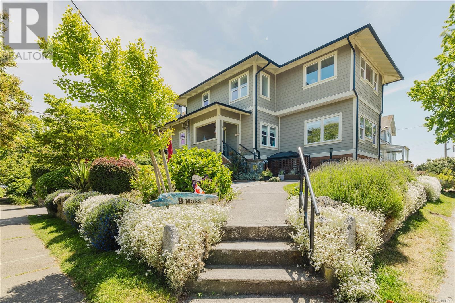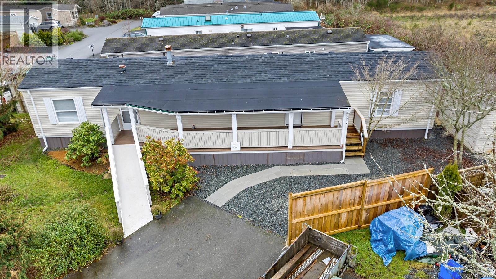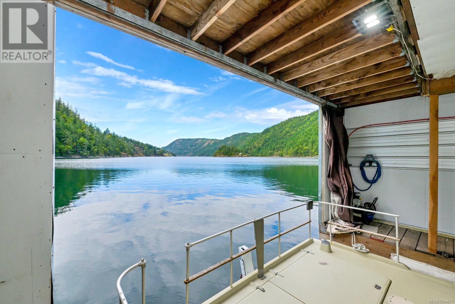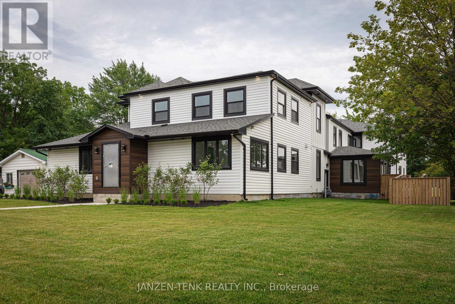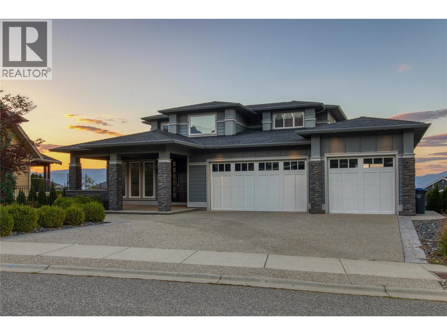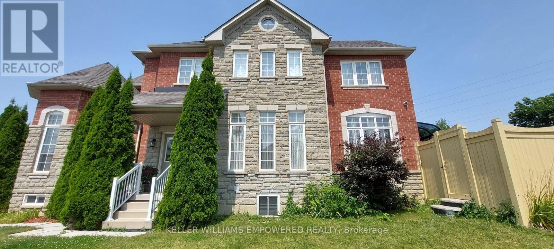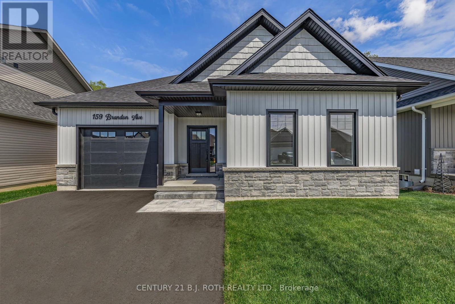18 Willoughby Place
Clarington, Ontario
Welcome to this elegant 4-bedroom, 5-bathroom full brick and stone exterior home, featuring a professionally finished basement with a walkout entrance. This executive residence is nestled in a private enclave near the Bowmanville Valley Conservation Area, offering the perfect blend of luxury, comfort, and convenience. This modern gem boasts 3,400 sq ft of fully upgraded living space, finished from top to bottom in a contemporary style. The main level features a spacious family room with a built-in fireplace, and a stunning kitchen equipped with stainless steel appliances, a center island with a breakfast bar, and a walkout to a large backyard ideal for family gatherings and summer BBQs. A gas line has already been installed on the deck for added convenience. A large balcony is also included as a special upgrade, adding to the home's unique charm and functionality. Upstairs, you' 11 find four well-appointed bedrooms, each with access to a full bathroom ensuring privacy and comfort for all family members and guests. The generously sized primary suite features his-and-hers closets and a luxurious 5-piece ensuite with double vanity and a spa-inspired soaker tub, perfect for unwinding after a long day. A built-in central vacuum system and second-floor laundry further enhance the home's functionality and convenience. The basement, approximately 600 sq ft, is finished by the builder and includes large windows, a 3-piece bathroom, and a walkout entrance via the garage offering excellent potential for additional living space or future customization. Enjoy the practicality of a double-car garage and a 4-car driveway with no sidewalk, providing ample parking. This home is conveniently located within a 5-minute walk to three schools, and just minutes' drive to the hospital, library, major retail stores, and Highways 401 and 407.While the market may be a little slow right now, a home like this won' t stay available for long. (id:57557)
35 Ann Street N
Clifford, Ontario
YOUR SMALL TOWN HOME AWAITS! Get away from the crowds and traffic and find quiet neighbourhoods and friendly faces in the quaint small town of Clifford. Your beautiful 3+1 bedroom, 3 bathroom, bungalow on a quiet street is the perfect place to raise your family or slide into retirement. As soon as you arrive you will notice extra features in every direction. Start with the custom stamped concrete driveway and natural stone steps leading to the covered front porch. Inside you'll love the open concept kitchen/dining/living space as well as three plus one bedrooms and three bathrooms that give you plenty of space for a big family or hosting guests. Outside, enjoy the large rear deck with covered gazebo sitting area and hot tub while you admire your spacious backyard, custom waterfall feature, and all set in a quiet, country-like setting. When the house is full, make use of the huge finished basement or settle in for the big game or blockbuster movie in the home theatre room! For the handy-person, enjoy the extra garage space with truss-core walls, or slip out to the custom backyard shed with hydro and set on a poured concrete floor, that also includes a great little sitting perch to relax with a beverage after the hobby work is done. Welcome to the friendly, easy-paced town of Clifford and one amazing forever home! Contact your favourite agent today to book a private showing. (id:57557)
996 Rymal Road East Road E Unit# 18
Hamilton, Ontario
INVESTORS!!! Discover the perfect blend of comfort and convenience in this rarely available one-floor condo! The open-concept great room boasts an upgraded kitchen with a breakfast bar, seamlessly flowing into the dinette and living area—ideal for entertaining. Enjoy low-maintenance living with pristine flooring throughout. Step onto the private balcony of the kitchen. The spacious primary suite features his-and-hers closets and a 3-piece ensuite. Additional highlights, in-suite laundry with appliances included, a single garage with 2 additional parking spots. Situated in a prime location, just a short walk to all amenities and offering quick highway access. Don’t miss this opportunity—schedule your private showing today! (id:57557)
1 - 1220 Avenue Road
Toronto, Ontario
Vacant and Move In Ready. Come Home To A Bright and Spacious 2BR Main Level Unit In Coveted Lawrence Park. Perfect Layout With Hardwood Throughout. Vibrant Neighborhood Like Feel While Being Close To Downtown. Perfect For Young Professionals/Couples. This Unit Has A Full Separate Kitchen. Large Open Concept Dining and Living Area Perfect for Entertaining! Ensuite Laundry and 1 Parking Spot Included. Additional Storage Space Is Also Provided. Steps To Subway, Transit, Shopping, Parks & More. Surrounded By The Best Schools! (id:57557)
Pt Lot 7 Deborah Glaister Line
Wellesley, Ontario
Build your dream home on this 40 acres of vacant farm land with 36 Acres workable. Municipal drain to run through the property. Corner lot with plenty of road frontage. The one corner of the property is under the jurisdiction of the GRCA (id:57557)
454 Timbercroft Crescent
Waterloo, Ontario
Welcome to 454 Timbercroft Crescent. Discover this charming 4+1 bedroom, 4-bathroom two-story home in the highly desirable Laurelwood area of Waterloo. Nestled on a pie-shaped lot, this home offers a perfect blend of style, comfort, and convenience. Main Floor:Family Room Open to the kitchen, creating a warm and inviting space for everyday living and entertaining. Dining Room:Bright and airy, with a walkout to the deck—perfect for enjoying meals while overlooking the serene backyard. Kitchen: Modern and functional, featuring quartz countertops and stainless steel appliances, ideal for culinary enthusiasts. Living Room: A separate retreat with large windows offering stunning views of both the front and backyard, providing a peaceful escape. Laundry Room: Conveniently includes a washer, dryer, and direct access to the garage. Upper Level:Primary Bedroom is Spacious, with a luxurious 4-piece ensuite featuring a tub.Three Additional Bedrooms: generously sized and share a well-appointed 4-piece bathroom. Basement:Fully finished, offering a cozy rec room, an office, a 3-piece bathroom, and an additional bedroom—perfect for guests or as an in-law suite. Nestled in a highly sought-after neighborhood, this home is steps from schools, Laurel Creek Conservation Area, scenic walking trails, and top-rated amenities, including the YMCA, Sobeys, Costco, and more. (id:57557)
85 Spruce Street Unit# 112
Cambridge, Ontario
MODERN LOFT LIVING! Welcome to this stunning loft, where soaring 16ft ceilings and expansive windows create a bright, airy ambiance. Featuring polished concrete floors, exposed brick, ducts, pipes, and iron columns, this space seamlessly blends original character with modern sophistication. Set within a 1910 fabric weaving factory stylishly converted into loft-style residences, Unit #112 offers over 1,250 sqft of thoughtfully designed living space. This one-bedroom plus den unit includes two full bathrooms, with the upper primary suite featuring a private ensuite. The kitchen is a chef’s dream, boasting an eat-in island, granite countertops, under-cabinet lighting, custom cabinetry, and stainless steel appliances. Above the den, a unique loft space—currently used as a gym—offers endless possibilities, from a cozy reading nook to a creative retreat. Additional conveniences include in-suite laundry, a private front door entry, one outdoor parking space, and a storage unit. Building amenities include a gym and party room. Perfectly located just steps from downtown, enjoy locally roasted coffee, boutique shops, the library, and a leisurely walk across the Grand River Pedestrian Bridge. You’ll also find Gaslight and Spruce Park mere minutes away. Experience the perfect blend of history, charm, and modern living—this loft is truly one of a kind! (id:57557)
162 Canoe Crescent Sw
Airdrie, Alberta
Hello, Gorgeous! Welcome to 162 Canoe Crescent SW, an exceptional waterfront estate nestled in Airdrie’s coveted Canals community. This fully developed walkout home backs directly onto the serene canal and offers over 4,200 sq ft of luxurious living space, thoughtfully designed for both elegance and everyday functionality. From the moment you enter, you're greeted by an expansive open-to-below dining room that immediately sets the tone for the upscale estate feel of the home. Soaring ceilings, large windows, and impeccable natural light highlight the refined interior finishes, including freshly painted walls and beautifully recoated flooring throughout the main level. The heart of the home is the chef-inspired kitchen, outfitted with quartz countertops, high-end stainless steel appliances, a walk-through pantry, and an oversized tiered island perfect for entertaining. The adjoining living room features a cozy fireplace and oversized windows that perfectly frame the tranquil water views. A formal dining area and a dedicated main-floor office provide elegant yet practical spaces to gather and work. Upstairs, the spacious layout continues with a king-sized primary retreat that includes a spa-like ensuite complete with a deep oversized soaker tub, dual vanities (one with a make-up counter), a walk-in shower, and a large walk-in closet. Two additional bedrooms, each comfortably fitting king-sized beds, and a bright, open bonus room with canal views offer abundant space for growing families or guests. A built-in desk is a practical space for studying or simply adding to the overall aesthetics of the home. The fully finished walkout basement is designed for relaxation and entertainment, featuring a custom-built wet bar, dedicated home theatre area with projector and screen, a large rec room, a fourth bedroom, and a full bathroom. Outside, the backyard is a true retreat, complete with a hot tub, lower-level patio, upper deck, and direct access to walking paths, green space, and skating on the canal in the winter months. Additional highlights include an oversized triple-car heated garage, central vacuum system with attachments, fully landscaped, and a prime location on a quiet, upscale street close to schools, parks, shopping, and commuter routes. Every detail in this home has been carefully curated to offer a rare blend of luxury, comfort, and lifestyle, making this an exceptional opportunity for the discerning buyer. (id:57557)
On Township Road 374
Rural Red Deer County, Alberta
PRIME LOCATION – This 93.95 +/- acre parcel is nestled in between Gasoline Alley and McKenzie Industrial Business Park. Currently zoned agriculturally, this land holds great potential for rezoning and development or keeping as Crop Land. Developers and investors alike will appreciate the possibilities that lie within and will require minimal leveling and a development agreement with Red Deer County. Farmers with this parcel you can add it to your agricultural portfolio and watch your assets rise in value while you have great land to farm. With easy access to essential amenities, this parcel offers perfect convenience. This parcel consists of 72.35 +/- acres of Cropland and 21.6 +/- acres of low land. This parcel can be sold on its own or in conjunction with MLS# AA2180500 for an additional 128.09 +/- acres. Whether you're a developer looking for the next big project or an investor searching for a sound long term plan, this property is one you won't want to overlook! (id:57557)
4817 52 St
Ardmore, Alberta
Get into your own home with a garage at an affordable price and enjoy the beautiful community of Ardmore! This 1970 Mobile home had an addition done in 1997. The addition provides a covered front porch, perfect for enjoying your morning coffee, a large front entrance, with ample room for benches, boots and storage, a dining room, 2 extra bedrooms and a second entrance. Other upgrades followed, including furnace, windows, and kitchen cabinetry. A single-car garage was added in 2008. Upgrades over the last 15 years include flooring, tankless hot water, shingles, and siding. This home is small enough to be cozy yet big enough for everyone to have their own space. You'll all enjoy the large yard, perfect for storing your RV and hosting the whole family for a summer BBQ! PLEASE NOTE: The Seller cannot provide a CSA number (id:57557)
536 37 St Sw Sw
Edmonton, Alberta
READY FOR QUICK POSSESSION! Welcome to this stunning two-storey home in the desirable community of Hills at Charlesworth. As you step inside, you're greeted by a spacious den, perfect for a home office or library. A full bath on the main floor adds convenience, making it easy to accommodate guests.The open-concept kitchen is designed for both style and function, featuring a spice kitchen for added convenience. The adjacent living room is bright and airy, with large windows that fill the space with natural light.Upstairs, you'll find three spacious bedrooms, each with generous closet space. The master bedroom boasts a private ensuite with a large vanity and walk-in shower. There are two additional bedrooms and two full bathrooms for added convenience. A bonus room and laundry room on the second floor add extra comfort and functionality. Don’t miss this opportunity—the house is move-in ready and waiting for you! (id:57557)
11932 45 St Nw
Edmonton, Alberta
Hey do you like smart investments? Well, this is the place for you! We’ve got a legal sec-ondary suite in the basement. That’s huge. Whether you’re an investor or someone looking to add a little something to your monthly income, this is exactly what you need. Overall the place is in great shape, but please be kind, it could use a little more work and that’s why we priced it so well. If you know how to do some fixing up, you’ll add some sweat equity that’s for sure. From a functionality perspective, there’s a separate laundry for each suite and a totally separate entrance. That’s really nice because each occupant has some real privacy that way. Another great feature, each suite has a dishwasher. That’s a nice luxury item that makes life just that much easier. Big lot, big yard, nice and spacious. If you’re a long term thinking, well there’s a future here with some redevelopment potential. Come have a look, this one is going to pleasantly surprise you. (id:57557)
17 32615 Murray Avenue
Abbotsford, British Columbia
Super central yet hidden & quiet in Morning Side Park. Just a few blocks from 7 Oaks & West Oaks Shopping Centres, and lovely Mill Lake! Large oak kitchen boasts bay window, tons of cupboards & eating area. Primary bedroom has cool Eastern Exposure + 5 piece ensuite. Bsmt is fully finished. 1 pet allowed. Please give 24 hours notice for showings. (id:57557)
125 1840 160 Street
Surrey, British Columbia
OPEN SAT 21st. 10am-12:30pm.Or by appointment! BEST VALUE! ESTATE. OFFER Welcome. UPDATED 2 bedroom. Newer vinyl thermopane windows, newer large shower, new laminate flooring, new lighting! BEST LOCATION in Surrey/ White Rock!! Spacious, bright living & dining! Ample eating area in kitchen. Covered patio overlooks lovely Grape Arbor & flower/garden area! 2 pets ok! Well managed "RESORT STYLE" Breakaway Bays. Electricity, outdoor pool, clubhouse, exercise room, land tax, garbage, sewer, water & snow removal included in $1290 monthly pad rent! Near Downtown White Rock, major shopping, Hospital, Beachfront. EZ access to Hwy 99. 5 minutes to border! Carport. Storage shed. Park 3 cars! TD Bank places good mortgages. Call for details. (id:57557)
410 19730 56 Avenue
Langley, British Columbia
Newly rebuilt 1 Bdrm + Den Condo located in Madison Place. Completed in 2024 & located on the quiet, SE facing side of the building w/a modern design & upgrades throughout. Enjoy the open layout in the main living area w/vaulted ceilings & opens onto a covered patio;perfect for relaxing/entertaining.Kitchen boasts a breakfast bar, SS appliances, including a new never used stove & dishwasher & has AC. The versatile den offers the perfect space for a home office or guest room. This centrally located unit is just steps away from all major amenities, offering unmatched convenience without compromising peace and privacy. Inc. 2 parking stalls and access to a fully equipped gym! (id:57557)
4 2360 Crescent Way
Abbotsford, British Columbia
Welcome to Abby Crescent:Discover 9 brand-new, thoughtfully designed townhomes that offer the perfect combination of style, comfort, and convenience. Each home boasts 3 spacious bedrooms, 3 modern bathrooms, KitchenAid appliances, ensuring a premium living experience. Nestled in a prime central location, these townhomes are just steps away from Abby School, making it easy to keep an eye on your children as they head to class--right from the comfort of your sundeck. The community offers seamless access to all levels of schools, shopping, dining, and other essential amenities, making it an ideal choice for families. With its proximity to major transportation routes, including easy freeway access, commuting is a breeze. Interior photos from show home unit 5. (id:57557)
2 Fire Route 294c
Trent Lakes, Ontario
Nestled in nature, with the scent of pines in the air and the sparkle of Greens Lake, this charming waterfront cottage offers an escape that feels like a return to what matters most connection, calm, and time well spent. Whether you're building sand castles with your children, hosting weekend bonfires, or savoring quiet morning coffees on the dock, this property offers a setting where memories are made and stress melts away. Located on a peaceful, year-round accessible road with snow plowing available. This 2-bedroom, 1-bathroom cottage is your ticket to all-season enjoyment. It's a turnkey opportunity for families seeking a safe, welcoming space to unplug, recharge, and reconnect. With both a detached bunkie for guests or older kids and a separate workshop for hobbies or storage, there's plenty of room for everything and everyone. (id:57557)
228 Centre Street
Magrath, Alberta
*Sprawling Executive Home on Half an Acre*Welcome to this beautifully updated 2-storey executive residence, perfectly situated on a spacious 0.5-acre lot in a highly sought-after neighborhood. With extensive renovations, thoughtful design, and ample room for the whole family, this home offers the perfect blend of luxury and everyday comfort.The main floor greets you with a bright, open layout featuring a spacious living room with an elegant electric fireplace, a cozy family room, and a modern kitchen equipped with high-efficiency appliances (installed in 2021) and a sleek black Silgranit sink. An expansive dining area flows effortlessly for entertaining, while the updated 3-piece bathroom, large storage area, and main floor laundry offer practicality and convenience.Upstairs, the primary suite provides a peaceful escape with a walk-in closet and a beautifully renovated ensuite. Four additional bedrooms, a fully updated 5-piece bathroom, a versatile bonus room, a storage closet, and a second laundry area make this upper level both functional and family-ready. The additional space above the garage offers even more room for hobbies, a home office, or seasonal storage.Notable upgrades and features include:* High-efficiency heat pump system and Water On Demand (2023)* Renovated kitchen (2016) with upgraded appliances (2021)* Updated bathrooms: ensuite and 3-piece (2016), 5-piece (2019)* All main floor windows a dn sliding patio door (2024).* Garage upgrades: electrical, lighting, and overhead doors (2018)The oversized lot offers incredible outdoor living potential, with a fully fenced yard, mature apple trees, a garden area, shed, and a large patio for relaxing or entertaining. With room to expand or add a shop, pool, or play space, the possibilities are endless.Located just blocks from schools, the community pool, arena, sports fields, and playgrounds, this home offers both privacy and proximity to key amenities.Don’t miss your opportunity to own thi s rare and remarkable property. Contact your favorite REALTOR® today to book a private tour! (id:57557)
991 Greenlane Court
Oshawa, Ontario
Welcome to this updated home with attached garage nestled in a court location in north-east Oshawa and backing onto a treed R-A-V-I-N-E. Entering the home from the front porch, you will notice the fresh interior dcor with most of the renovations/updates throughout the home being completed in 2025, including but not limited to, newly painted walls, elegant white colonial interior doors complemented by chic black accents and trendy lighting fixtures. The combination living room and dining area boasts brand new laminate flooring and extensive pot lights, creating a modern and welcoming decor. The sleek white kitchen, updated in 2025, features quartz countertops, a stainless steel fridge and induction stove with flat cook top, plus a white dishwasher perfect for hosting family gatherings or casual meals. The family size kitchen also includes a spacious eating area with a walkout to a small deck and patio located within the fenced yard with no homes behind. The main 4-piece washroom and the two powder rooms have also been renovated, maintaining consistency across the home with modern white vanities, quartz countertops and stylish black accents, while the main bathroom features a touch-activated dimmable LED mirror. The home offers a unique advantage with a separate side entrance leading to the basement, updated with new vinyl flooring in 2025, and includes a recreation room/kitchenette/living area, full washroom and common laundry area. While not retrofitted as an apartment, the space offers lots of potential for additional family living arrangements. Recent updates include new shingles in 2024, a new garage door in 2024, and a new furnace in August 2024, and the air conditioning unit is about 3 years old. Situated in a desirable area of Oshawa, this home is conveniently located close to schools, parks, and all essential amenities, making it an ideal choice for families. Don't miss the opportunity to make this beautiful home your own! (id:57557)
27 Canoe Lane
Hamilton, Ontario
Nestled on Canoe Lane's largest lot, this stunning corner freehold townhouse, that feels like a semi, offers a spacious 1,985 sq ft. Featuring a side yard, double car garage & a double car driveway, this home provides 4 parking spaces, a rare find! Step inside & be greeted by sun-filled living spaces with 20+ windows, including a large living room, 9-ft ceilings & sand oak laminate floors throughout. The open-concept design is ideal for entertaining, with a generous dining area & a gourmet kitchen complete with a beautiful 6-ftisland & a custom walk in butlers pantry. Enjoy seamless indoor-outdoor living with a walk-out to a large private balcony. This home boasts 3+1 spacious bedrooms, 2.5 bathrooms & a versatile main floor room that can be used as a 4th bedroom. The primary suite offers a W/I closet & spacious ensuite. With its prime corner lot, thoughtful upgrades & a layout designed for modern living, this home is a must-see! Just minutes from the Red Hill Valley Parkway, QEW & only 15 minutes to the 403/407, this location offers un beatable convenience. Enjoy easy access to nearby trails, parks & stunning waterfalls, while grocery stores, shopping malls, restaurants & hospitals are all just a short drive away. Perfect for both relaxation &everyday essentials! POTL fees: $70.88/Month. Virtual Tour & Floor Plans Available! **EXTRAS** Custom Walk In Butler's Pantry, 35k in Upgrades, 9 Ft Ceilings, 2.5 Ton AC, Range Hood (2023), 4 Parking Spaces, Large 2 Car Garage & Spacious Side Yard + Balcony! (id:57557)
1981 Tiny Beaches Road S
Tiny, Ontario
Welcome to this meticulously maintained 2-bedroom, 1-bathroom three-season cottage, perfectly tucked away in one of the best pockets of Tiny Beaches. Offering an open-concept layout with a bright kitchen, dining area, and cozy living room, it's an ideal space for family and friends to gather and enjoy quality time together. Owned by the same family for generations, this cottage is part of a warm and welcoming community that feels like one big extended family. Just steps from the prime sandy shoreline, you can start your day with peaceful morning walks and end it with stunning sunsets. The property features a drilled well, is insulated, and showcases beautiful gardens with a private backyard. Conveniently located within walking distance to the Tiny Beaches Market, LCBO, and just a short drive to Wasaga Beach for shopping and dining. If youre looking for a peaceful escape from city life and a place to relax with family, this is the one! (id:57557)
20 Grant Avenue E
Tiny, Ontario
Very Nice Vacation Home! Imagine Your-Self as an Owner of this Beautiful Custom Built, Exclusive Design. Open Above Spacious Family Room Concept. Year Round Living. Entertain with a Family and Friends. View from your windows. Thermo Heating, South Side. Located close to the Shores of Georgian Bay, Woodland Beaches. New Roof with Skylight. New Composite Deck with Gazebo. 5 Bedrooms, 3 Washrooms 2900 sq.ft of Living Space. In-Law Suite. Oversized Double car garage with shelving at the back. Plenty of space for perennials around the property. One of a Kind Architectural Gem. Must See! (id:57557)
1 - 110 Myrtle Avenue
Hamilton, Ontario
Welcome to this beautifully updated main-floor unit offering a spacious layout of over 530 sq ft of comfortable living space. With three generous bedrooms, a modern 4-piece bathroom, and a dedicated living room and kitchen, this home is ideal for those seeking both style and function.The vinyl flooring throughout the living room and bedrooms creates a warm, cohesive feel, while the kitchen and bathroom feature elegant tile flooring, blending durability with design. Enjoy the convenience of shared laundry on the main floor, your own A/C unit, and one dedicated parking space in the private driveway.Step outside to a shared, landscaped backyardperfect for relaxing or entertaining. Utilities are tenant-friendly: Hydro is separately metered, while gas and water are paid via a flat monthly rate.Situated just below the escarpment, this unit is in a safe, family-friendly neighbourhood, minutes from parks, public transit, shopping, and schools. (id:57557)
87 Loyalist Drive
Welland, Ontario
Welcome to 87 Loyalist Drive, Welland. This 1978 built, beautifully maintained and thoughtfully decorated 3-bedroom, 2-bathroom family home nestled on a quiet, tree-lined street in one of the area's most sought-after neighborhoods. Sitting on a generous pie-shaped lot, there is plenty of space to create your dream backyard oasis there's even room for a pool! Inside, you'll find tons of room for everyone with this multi-level layout perfect for growing families. The kitchen is bright and features a large island with granite countertops, generous living room and family room which features a brick fireplace. Updates include boiler 2018, 2 ductless A/C split units 2023 updated bathrooms 2023, chimney rebuilt 2023, waterproofing 2025 along southwest wall, flooring in office 2025. Energy audit completed and basement was insulated as well as insulation in the attic topped up offering the optimal heating and cooling efficiency. The exterior is just as inviting, featuring a covered porch perfect for bird watching and overlooking the backyard with lovely perennial/vegetable gardens, shed. The concrete drive in the front offers parking for 4 cars and the attached garage offers an additional parking space or can be used for storage with access through the man door to the house. Located close to schools, Maple Park, shopping, and all essential amenities, this home combines comfort, convenience, and charm an ideal setting for family living. Come have a look at this one today. (id:57557)
39 Emmanuel Street
Stellarton, Nova Scotia
This well maintained duplex is situated in a quiet residential area of Stellarton. Offering convenient one level living with each unit consisting of 2 bedrooms, 1 bath, spacious living area, laundry and appliances. The large 15,000 SqFt lot offers great potential for future development with plans drawn for two additional rental units. The possibilities are endless with this property! Call a REALTOR® today for additional info. (id:57557)
Lower - 273 Delta Street
Toronto, Ontario
Welcome to this bright, spacious and beautifully maintained studio apartment in the heart of Alderwood. Featuring elegant hardwood floors, this spacious apartment offers inviting, open concept living living with a good sized foyer and large, private, finished laundry room. Located within walking distance to TTC, nearby parks, and Alderwood Plaza, home to local favourites like Farm Boy and Kettleman's Bagels. Enjoy all the amenities at Alderwood Community Centre, including an indoor pool, library, outdoor arena, and playground. Don't miss your chance to lease this gem in a family-friendly neighbourhood! (id:57557)
7 - 5025 Ninth Line
Mississauga, Ontario
Rent this upgraded 3-bed + den, 3-bath stacked townhome offering approximately 1,624 sq ft of stylish, move-in ready living! Set across three thoughtfully designed levels, this sun-filled home has just undergone a $15,000+ refresh and blends function with flair. The open-concept main floor features a generous living/dining space and a modern kitchen with stone counters, stainless steel appliances, a breakfast bar, and ample cabinetry. A sleek updated powder room adds convenience, while the bright, private den with walk-out to a large balcony is ideal for workingfrom home or relaxing outdoors. Upstairs, the oversized primary suite boasts a refreshed 4-piece ensuite and walk-in closet. Two additional bedrooms, a full bathroom, and convenient upper-level laundry complete the picture. With direct garage access, ample storage, and low-maintenance living, this home offers the best of both worlds space and convenience just minutes from parks, schools, transit, and shopping. (id:57557)
3227 Ellyn Common
Burlington, Ontario
Loads of upgrades, loads of style - this stunning freehold townhouse is packed with fine details and should not be missed! This 3-bedroom, 2 full - 2 half-bathroom townhouse, perfectly blends modern upgrades with everyday functionality. It is one of ten exclusive townhomes in a well maintained, desirable community and is designed for entertaining, relaxing and for those who enjoy an active lifestyle. The spacious kitchen open to the living and dining space is a true showstopper, packed with upgraded quartz countertops, stainless steel appliances, custom cabinetry, under mount lighting, walk-in pantry, large island and so much more. A large light filled family room is home to the gas fireplace. The luxurious primary suite with two walk-in closets and a fully upgraded en-suite bathroom complete with a double sink vanity, and an over sized walk-in shower. Room for hobbies to be enjoyed in the ground floor den or basement workshop. Enjoy two out door spaces - a second level deck off of the family room, only one of two units in the complex with that feature - as well as the ground level two tiered deck, complete with gas bbq hookup, garden space, and a gate with direct access to Burlington's Centennial Trail. Parking for 2 cars: one covered outdoor driveway space and one garage space - compete with car lift and interior access. Other features include: 9' ceilings, 8' doors throughout, top floor laundry, security system, awnings, motorized blinds, wide plank hickory engineered hardwood floors. Located close to Downtown Burlington, shopping, schools, parks, trails, public transportation, major highways and the GO Train - this home offers both style and convenience. Don't miss the opportunity to own this move-in-ready gem. (id:57557)
Basement - 1026 Roosevelt Road
Mississauga, Ontario
"New" 1 Bedroom + Open Space for an Office! Featuring: Private Entrance! Hi Ceilings; Big Windows; Beautiful Open Concept Kitchen; Quartz Countertops; Large Island with Eating Bar;Stainless Steel Appliances including Dishwasher and Microwave; In-Suite Laundry built into and hidden in Kitchen Cabinetry. Other Features Include: A Gorgeous 3-Piece Bathroom with a Big Glass Shower Stall with a Rain-head & an Adjustable / Removable Hand-held Shower-head!Beautiful Finishes throughout! Situated in The Lakeview Community just boarding on Port Credit! Steps to Transit and Shopping & Short Walk To The Lake! Private Entrance! Private Washer/Dryer In-Suite - No coins and No Sharing!! The apartment has extra sound insulation and separate heating and cooling ducts.Parking Can Be Arranged Nearby. Office Space Does Not Work As A Second Bedroom. Use Of Backyard Is Not Included. (id:57557)
2100 Regent Street
Greater Sudbury, Ontario
Welcome Home to our Regent Residence at 2100 Regent Street, Sudbury. Located in the heart of the Four Corners, this southend location is surrounded by restaurants, shopping, fitness centers, schools and the public library. With lakefront access to Lake Nepahwin and within walking distance to the Lake Laurentian Conservation Area, this property gives residents many options to explore and enjoy Greater Sudbury. (id:57557)
38 Sunnymede Avenue
Ottawa, Ontario
Welcome to one of Ottawa's most sought-after urban enclaves, Champlain Park, where modern design meets timeless community charm. This custom-built semi offers approximately 2,625 sq ft of beautifully finished living space across three levels, blending thoughtful architecture with family-forward functionality. Sunlight pours through oversized windows, accentuating the open-concept main floor with soaring ceilings, rich hardwood floors, and designer lighting that sparks creativity and warmth. The chefs kitchen is a showpiece, with quartz countertops, custom cabinetry, and an oversized island perfect for gathering. A sleek gas fireplace anchors the living area, and floating glass railings add a modern edge. Upstairs, the Primary Suite is your personal retreat, complete with a walk-in closet, double vanities, and a spa-inspired walk-in shower with dual rain heads and plenty of space to unwind. Two additional bedrooms and a stylish full bath complement the upper level. The finished lower level is ready for anything movie nights, home gym, guest suite with a full bathroom and ample storage to keep life organized. Out front, enjoy the friendly community vibe and green space of Champlain Park. Out back, relax in a peaceful, low-maintenance yard surrounded by lush greenery. Located within the catchment for Elmdale Public School, St. George School, and Nepean High School, and just steps to the LRT, river pathways, and Wellington Wests vibrant shops and cafes, this is turnkey city living with a soul. (id:57557)
2402 - 55 Eglinton Avenue W
Mississauga, Ontario
Pinnacle at Uptown, Stunning Penthouse over 1,800 SF of space, Breathtaking Unobstructed panoramic view of east, west and North from two balconies, Open concept. 9 Feet high Ceiling. 3 Bedrooms and a DEN with French Door (potential for 4th bedroom) in addition to a breakfast room with walk out to the Balcony. SPA like Bathroom, Floor to Ceiling windows. 2 walk in closet with added shelfing / closet. Full size laundry machines and Dryer. Luxury Amenities with 2 Parking and 2 Lockers. Walk To Shops, Restaurants, Parks, Public Transit & Easy Access To Sq 1 Shopping Mall And Easy Access To Major Highway 403, 401 and future LRT at the doorstep. State of art amenities includes Indoor Pool, Fitness Center, 24/7 Security for comfort and safety. Exercise and Party room, Outdoor Terrace with BBQ Area. A designer Chef's Kitchen with large breakfast Room attached to the Kitchen. Modern Kitchen with Breakfast counter, Quartz countertop, Back splash and Full size appliances. Building Amenities Include 24/7 Concierge & Security, Swimming Pool, Gym & Sauna, Party Room, Large Terrace, Ample Visitor Parking & So Much More! Conveniently Located Near Good Schools, Shopping Centre, Grocery Stores, Hwy's & Hospitals! (id:57557)
449 Wood Road
Montague, Ontario
Discover Your Dream Home at 449 Wood Rd! Smart Homes proudly presents this stunning custom-built property. Be the first to call this delightful three-bedroom, two-bathroom home your own, complete with an attached double car garage, all nestled on a 1.3-acre lot. Enjoy the peace and privacy of no rear neighbours on a quiet country road in Montague Township. The kitchen boasts granite countertops and stainless steel appliances, offering abundant storage. An open-concept living design maximizes the space. The primary bedroom includes an ensuite bathroom and large windows, while two additional bedrooms of equal size and a family bathroom are conveniently located on the same level. Step outside to discover a spacious deck that's perfect for hosting summer barbecues! The fully insulated and drywalled basement presents a blank canvas for an additional bedroom or recreational room, complete with rough-in plumbing for another bathroom. This property also features all-owned high-efficiency heating and cooling systems, including a heat pump furnace, AC, and hot water tank. Don't miss out on this incredible opportunity! (id:57557)
15 Blacksmith Drive
Woolwich, Ontario
Beauty, warmth, and value define this fully detached 3-bedroom, 3-bathroom home available for lease in the desirable Empire Riverland community. This spacious property features a double-door entry, an open-concept living and family room, a modern kitchen with stainless steel appliances, and a functional layout ideal for families. The primary bedroom includes a 4-piece ensuite and walk-in closet, while a second full bathroom serves the additional two bedrooms. Convenient second-floor laundry adds to everyday ease. Located near a new elementary school and community centre, this home is perfect for comfortable family living. Tenant will be responsible for all utilities, garbage removal, and maintaining the front and backyard (id:57557)
31 Acorn Trail
St. Thomas, Ontario
Welcome to 31 Acorn Trail, nestled in the highly sought-after Harvest Run community! This stunning 2,100 sq ft brick bungalow is the ideal home for a young family or a multi-generational household. Thoughtfully designed with comfort and versatility in mind, the home features 4 bedrooms and 2 full bathrooms.The eat-in kitchen provides a warm and functional space for everyday meals, while the finished basement includes a wet bar, perfect for entertaining or extended family living. Outdoors, enjoy a fully fenced yard, offering privacy and safety for children or pets to play, plus space for gardening or relaxing on warm afternoons. Whether youre looking for space, style, or convenience, this home checks all the boxes.Dont miss the opportunity to make this beautiful property your own! (id:57557)
211 Gilmour Street
Ottawa, Ontario
Excellent opportunity at a Great Price! This is your opportunity to acquire an existing business with a great reputation (or to convert to your own restaurant concept) right off of Elgin Street on Gilmour. The existing business, Houseof Georgie is a local legacy and has been operating in Downtown Ottawa since 1980! This is your chance to purchase a business with great existing goodwill and repeat customer base along with a variety of equipment! The business operates in approximately 750 square feet+ basement and the rent is very affordable.Many recent updates to the space and business have been made by the current owner. Don't miss your chance to contact for more information! (id:57557)
1 9 Moss St
Victoria, British Columbia
Ocean Views in the Heart of Fairfield! This charming jewel box offers breathtaking views of Clover Point, the Salish Sea, and the Olympic Mountains. Perfectly situated just steps from scenic Dallas Road off-leash walkway, Beacon Hill Park, and lively Cook Street Village. Thoughtfully updated with bespoke finishes, the home features custom and surprisingly efficient storage solutions, new automatic Hunter Douglas blinds and bedroom ceiling fan. Cozy up by the gas fireplace, enjoy the comfort of heated bathroom floors, and take in the stunning garden and ocean views from your generous south-facing patio. Modern conveniences abound, including a hideaway TV cabinet, gas range, high-end appliances, on-demand hot water, and a cleverly designed pull-out dining table tucked beneath the kitchen island. Garden enthusiasts will appreciate dedicated garden spaces for herbs and flowers. Pet-friendly and complete with a storage shed, this home is a rare find in one of Victoria’s most desirable neighbourhoods. Don't miss the video and virtual tour! Open House-Saturday | June 28 |1-3 PM (id:57557)
106 3220 Glendale Pl
Langford, British Columbia
With both nature and modern-life essentials nearby, Willow + Glen by award winning Abstract Developments is ideally situated for balanced, vibrant living. This bright 3 Bed, 2.5 Bath + den home showcases expansive windows, 9’ ceilings and 20’ wide main living floor that allows light to shine throughout 1,438 sq ft of serene living space. The spacious gourmet kitchen fits the whole family, featuring a large island, woodgrain cabinetry with gloss quartz countertops, built-in storage solutions and Smart Samsung stainless-steel appliance package. Designed with two private outdoor spaces and an extra room perfect for movie nights or hosting guests. Bodman Park at Willow + Glen nurtures community and connection with seating, playground and dedicated dog area. Other conveniences include side-by-side car garage & in home cooling. Located in the heart of Langford and minutes from Glen Lake, the Galloping Goose & shopping amenities. Price + GST, first-time buyers are eligible for a rebate. (id:57557)
Th9 3450 Whittier Ave
Saanich, British Columbia
Display Home located at 3421 Harriet Rd at TH#1. Move in ready! Greyson, featured in the Abstract Townhome Collection, is a community of traditional townhomes nestled away in Victoria’s burgeoning Uptown neighbourhood. This elegant 3 Bed, 3.5 Bath home offers 1,433 sq ft of living space with 9’ ceilings, generous windows & natural colours to embody a sense of ease & welcome. The gourmet kitchen showcases two-tone shaker-style matte white & slab style brushed oak cabinetry, quartz countertops and island, stainless steel appliance package, built-in full height pantry and desk. Spacious dining area is perfect for hosting friends and family. Each home is thoughtfully designed to balance the ideals of connection and privacy, featuring individual balconies & welcoming patios separated by white picket fences and lush landscaping. All homes include EV ready garage and are equipped with rough-in for AC and future solar power. Nestled away in a lush residential setting, where great parks, schools & shopping are moments away. Price + GST (first-time buyers are eligible for a rebate) (id:57557)
32 7021 Grant Rd
Sooke, British Columbia
Accessible, stylish, and stress-free living awaits with this move-in ready, beautifully renovated home offering immediate possession and free pad rent through the fall. Designed for ease and independence, this home features no-step entry, widened doorways, and an open-concept layout filled with natural light. Recent updates include new flooring, fresh paint, and upgraded electrical throughout, creating a bright and modern interior. The spacious primary bedroom is equipped with securely anchored carpet, ideal for mobility aids, while the brand-new four-piece bathroom includes all new fixtures and a Molly Maid bath lift/shower chair for added comfort and accessibility. Enjoy the convenience of new in-suite laundry, modern appliances, and stylish privacy blinds. Outside, a generous 7' x 36' covered front deck offers the perfect space for relaxing or entertaining year-round. The property also includes a powered workshop, greenhouse, garden, and two parking spots, all set on a sunny manicured lot. Located on a direct bus route, this home combines independence, comfort, and location—making it an exceptional opportunity for easy living. The park is pet-friendly and within walking distance to shops, medical services, and daily amenities, offering everything you need just steps from your door. Ella Beach is minutes away, perfect for seaside strolls, and Sooke Centre is close by, adding even more convenience to this ideal location. Don’t miss your chance to own a thoughtfully upgraded, accessible home with everything you need to live your best life—your way. (id:57557)
D4 3540 Trans Canada Hwy
Langford, British Columbia
WOW! TAKE A CLOSER LOOK at this 1989 Custom Boathouse located in the highly sought-after Goldstream Boathouse Marina! This well-built and thoughtfully designed structure offers a secure, weather-protected space for your treasured vessel, along with a 928 sq/ft mezzanine suite for recreational use. Positioned on the desirable outside dock, you'll enjoy full panoramic views of Finlayson Arm and Saanich Inlet. The boathouse is nestled between two others, providing added shelter, and the marina is fully gated with a coded entry for enhanced security. You’ll also benefit from 24-hour on-site security, offering peace of mind year-round. Inside, the entrance leads to stairs up to the spacious upper floor, perfect for relaxing or entertaining after a day on the water. The berthing slip is flanked by generous 4-ft wide walkways on either side, making access safe and easy. One dedicated parking stall is included, and the marina’s location puts you within close reach of essential services and amenities. Whether you're seeking secure moorage or a recreational retreat, this boathouse delivers on all fronts—security, comfort, views, and a premium location. A rare and valuable opportunity for boaters looking for more than just storage—a true West Coast marine lifestyle awaits! (id:57557)
204 - 460 Victoria Street
Warwick, Ontario
Now leasing at 460 on Victoria in the heart of Watford -- discover thoughtfully designed 1-bedroom apartments, available for immediate move-in. These bright, modern suites feature stainless steel appliances, quartz countertops, and access to on-site coin laundry. Optional parking is available for $50/month. Set in a quiet, well-maintained 20-unit building, 460 on Victoria offers comfortable, low-maintenance living just minutes from local shops, dining, and community amenities. Photos are for illustrative purposes and may not reflect the exact unit. (id:57557)
201 - 50 Kaitting Trail
Oakville, Ontario
Welcome to this exquisite 1-bedroom, 1-bath condo in the heart of Oakville, boasting a myriad of features tailored to modern living. This open-concept unit showcases 9' ceilings, large windows, and an abundance of natural light, creating an inviting and spacious atmosphere. The upgraded kitchen, complete with quartz countertops, tile backsplash, stainless steel appliances, and a center island, is perfect for entertaining guests or enjoying a meal with loved ones. Step out onto the large balcony to enjoy stunning west-facing views and breathe in the fresh air. With carpet-free flooring throughout, in-suite laundry, and smart home technology including keyless entry, this unit prioritizes both comfort and convenience. Located at the prime intersection of Dundas and 6th Line, you'll find yourself just steps away from schools, parks, and transit, making this condo ideally situated for those seeking a seamless urban lifestyle. This remarkable property also includes 1 underground parking spot and 1 storage locker, providing you with additional convenience and peace of mind. The building itself offers an array of amenities, such as secure entrances, elevators, party rooms, an exercise room, and a stunning rooftop terrace with gorgeous views of the surrounding area. You'll also be just moments away from highways, shopping, hospitals, and other essential amenities, further adding to the appeal of this must-see unit. Don't miss the opportunity to call this beautifully designed and ideally located condo your new home. Schedule a viewing today and discover all that this exceptional property has to offer! (id:57557)
440 Audubon Court
Kelowna, British Columbia
Step into your dream home! This stunning modern residence seamlessly blends luxury, comfort, and functionality, offering an exceptional living experience for you and your family. The main floor features a spacious master suite with a spa-like ensuite bathroom with heated floor and direct access to the balcony, providing the perfect spot for morning coffee or evening unwinding. The living room boasts high ceilings and a linear gas fireplace with a built-in fan for cozy evenings. The chef's kitchen is a culinary delight, equipped with SS appliances, a built-in Miele coffee machine and a butler pantry. The adjacent dining room is bright and spacious, with large windows allows you to enjoy breathtaking sunset views while dining. Upstairs, you'll find 2 bedrooms, a dedicated office space, and a spacious family room perfect for relaxation or family activities. The lower level is designed for enjoyment and guest accommodation, with suite potential. It features a theater room for cinema-quality entertainment, 2 additional bedrooms and a stylish bar with a sitting area. Outdoor living includes a inground pool, hot tub, and a partially covered patio with a fan and gas hookup for an outdoor kitchen. Additional features include a mudroom with garage entry and a triple oversized garage with two doors and a large workbench area. Conveniently located near Chute Lake ES, public transport, and parks, this home offers unparalleled convenience. Own this rare gem in a desirable neighborhood! (id:57557)
One Bedroom - 92 Polonia Avenue
Brampton, Ontario
Roommate wanted! Spacious Semi-Private Room with Private Bathroom For One Person Only. Available in a bright, well-maintained basement apartment in a family-friendly neighborhood. This clean and comfortable room includes a private bathroom, shared kitchen and living area, and is ideal for a single tenant. Features: Granite kitchen countertop, New stainless steel appliances (stove, microwave, fridge with ice/water), Large windows with plenty of natural light. Shared laundry (stackable washer/dryer). Covered basement entrance. 1 driveway parking spot. Internet included. Walking distance to parks, schools, transit, and minutes from Steeles West & Hwy 407.15% of utilities extra. Single occupancy only. Ideal for a student or working professional. (id:57557)
92 Tarington Way Ne
Calgary, Alberta
| 1400+ SQFT | Brand New Appliances | 3 Bedrooms | Finished Basement | Oversized 24x24 Insulated Garage | Built-in Gas Fireplace | Central A/C | Oversized Deck | Storage Shed | Traditional Lot |Welcome to 92 Tarington Way NE, a beautifully maintained 2-storey home in the heart of Taradale. Offering over 1,400 sqft of functional living space above grade and a fully finished basement, this home is perfect for families, first-time buyers, or investors. The main floor welcomes you with a bright, open layout featuring a cozy built-in gas fireplace and a modern kitchen equipped with brand new stainless steel appliances for the next homeowner. Upstairs, you'll find three generously sized bedrooms and a full bath, providing plenty of space for comfort and privacy. The finished basement adds versatile living space—ideal for a rec room, home office, or gym setup.Enjoy outdoor living with an oversized 24' x 24' insulated garage, a massive deck for entertaining, and a private backyard complete with a convenient storage shed—all on a traditional lot. Central air conditioning ensures comfort all summer long. Located on a quiet, family-friendly street with easy access to parks, schools, shopping, public transit, and major roadways, this home offers unbeatable value and functionality. Don’t miss your chance to own this fantastic property—schedule your private showing today! (id:57557)
439 View Street
Kaslo, British Columbia
Welcome to this lovingly maintained 2-bedroom + office, 1-bath home located on a sunny corner lot in Upper Kaslo BC, just a 10-minute walk to downtown! Over the past three years, the home has seen many thoughtful upgrades, making it move-in ready and ideal for year-round living or a peaceful retreat. Step onto the brand new low-maintenance composite porch and take in the mountain views, beautifully complemented by fresh landscaping. Inside, enjoy modern comfort with a new heat pump, new hot water tank, and updated appliances. The attic has been structurally reinforced and re-insulated for energy efficiency. The home features a full basement with a new washer and dryer, new wood stove, freshly painted floor and lots of storage space, perfect for all your seasonal gear. The large 22x14 workshop offers additional flexibility for hobbies, projects, or additional storage. Don’t miss this wonderful opportunity to live in a vibrant community with nature at your doorstep and amenities within walking distance. (id:57557)
159 Brandon Avenue
Severn, Ontario
Welcome to 159 Brandon Avenue a meticulously maintained home offered by the original owners in one of Coldwater's most sought after subdivisions and built by a highly regarded builder. This stunning Springford model bungalow sits on a prime lot with impressive curb appeal and thoughtful luxurious upgrades throughout the interior and exterior. Step inside to discover a bright and open layout featuring an upgraded kitchen with island and quartz counters, luxury engineered hardwood flooring, and modern pot lighting. The primary bedroom boasts double closets and a private ensuite with a walk-in shower. Enjoy the outdoors in your fully fenced, beautifully landscaped backyard, complete with a clear-railed deck, gazebo, and storage shed perfect for relaxing or entertaining. Oversized single-car garage, fully insulated, with extra length, a garage door opener with battery and Wi-Fi backup, and a 3-car driveway Vinyl siding with stone and shaker accents, asphalt shingles 200 amp electrical service, Nest thermostat, and central vacuum Full water filtration system including a carbon filter, water softener, reverse osmosis, and booster pumps at the fridge and sink 1100 square foot unfinished basement is a blank canvass for you to customize and features a laundry room with sink, rough-in for future bath has multiple large windows throughout and walk up to inside entry to garage. Located just minutes from Highway 400, this home offers easy access to Barrie, Orillia, Muskoka, and beyond, making commuting or weekend getaways a breeze. Coldwater itself is known for its small town charm, community events, and natural beauty the perfect place to call home pride of ownership is evident throughout. (id:57557)



