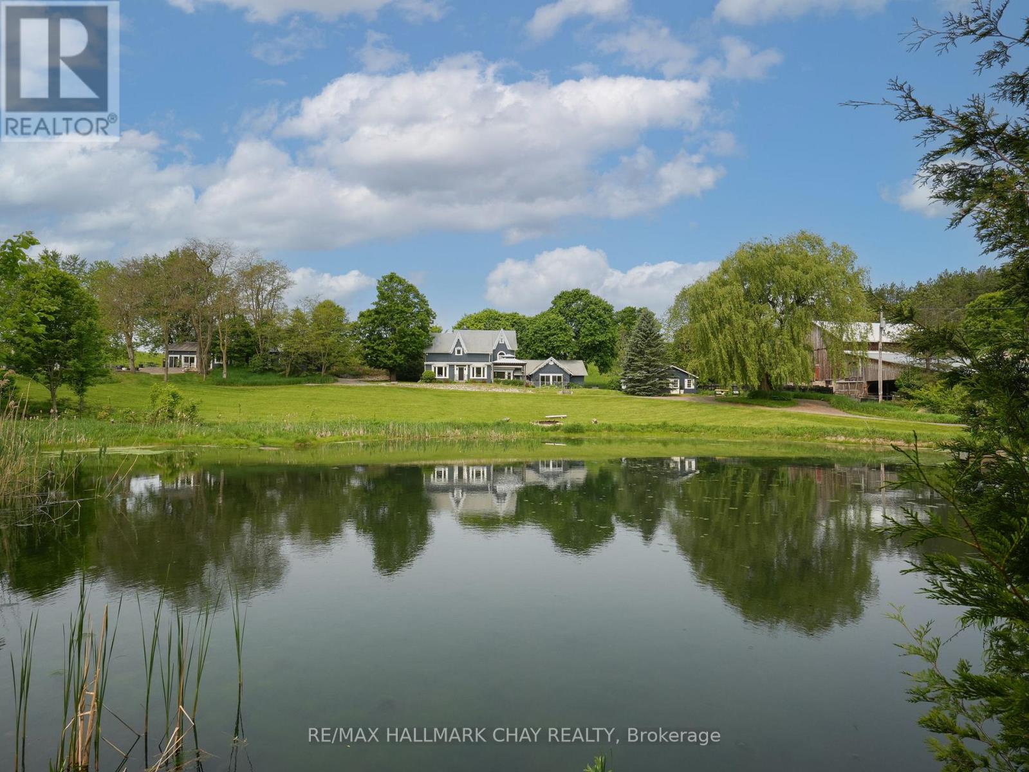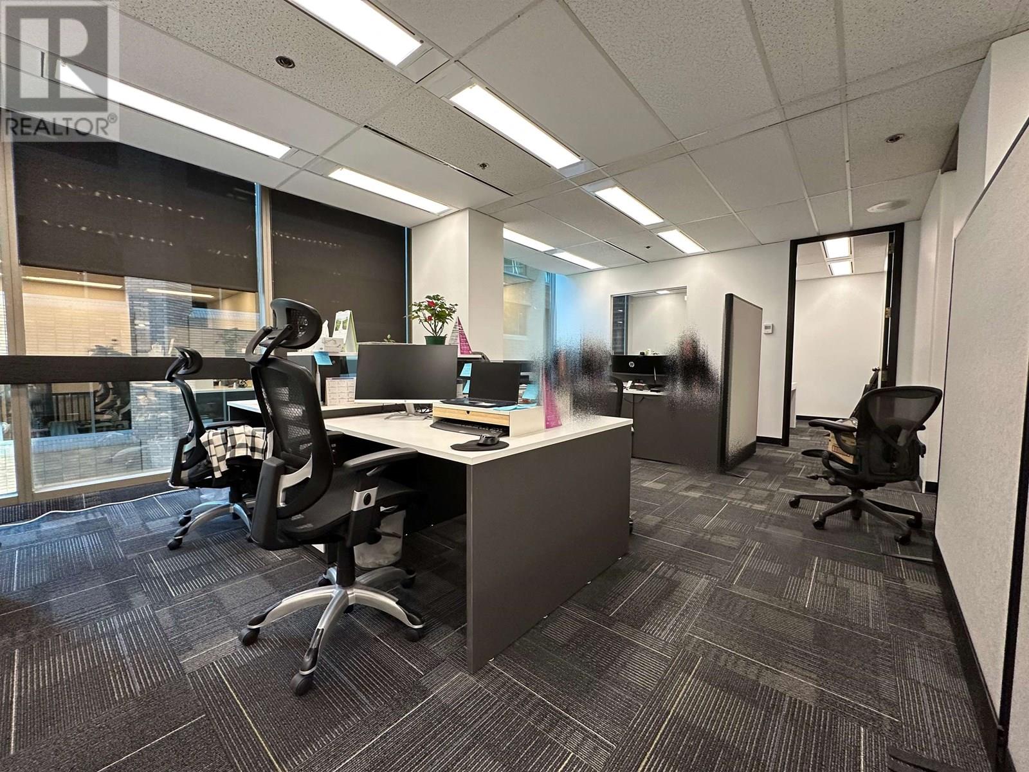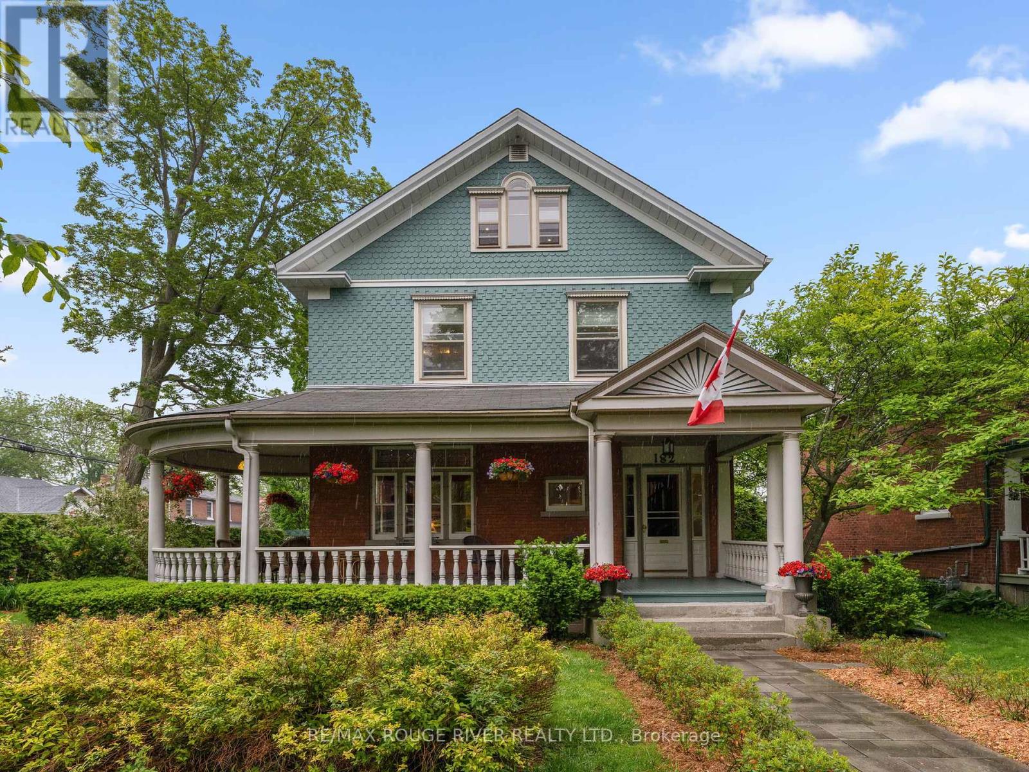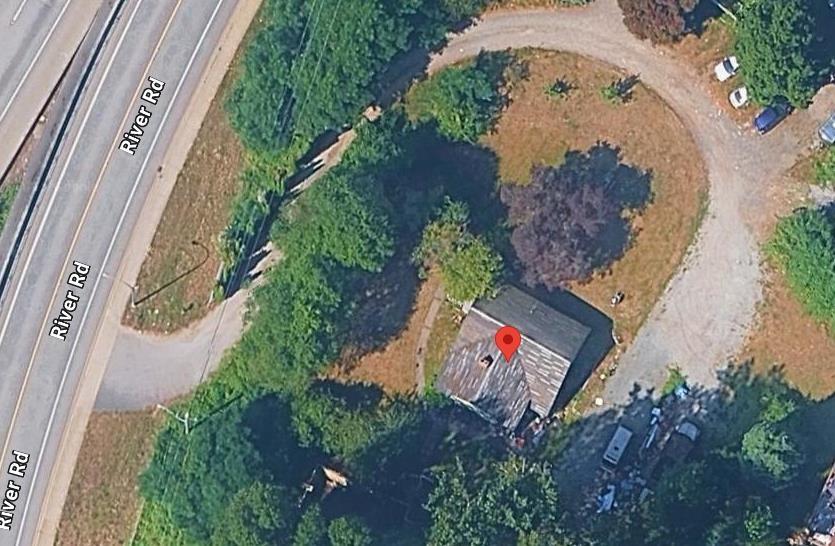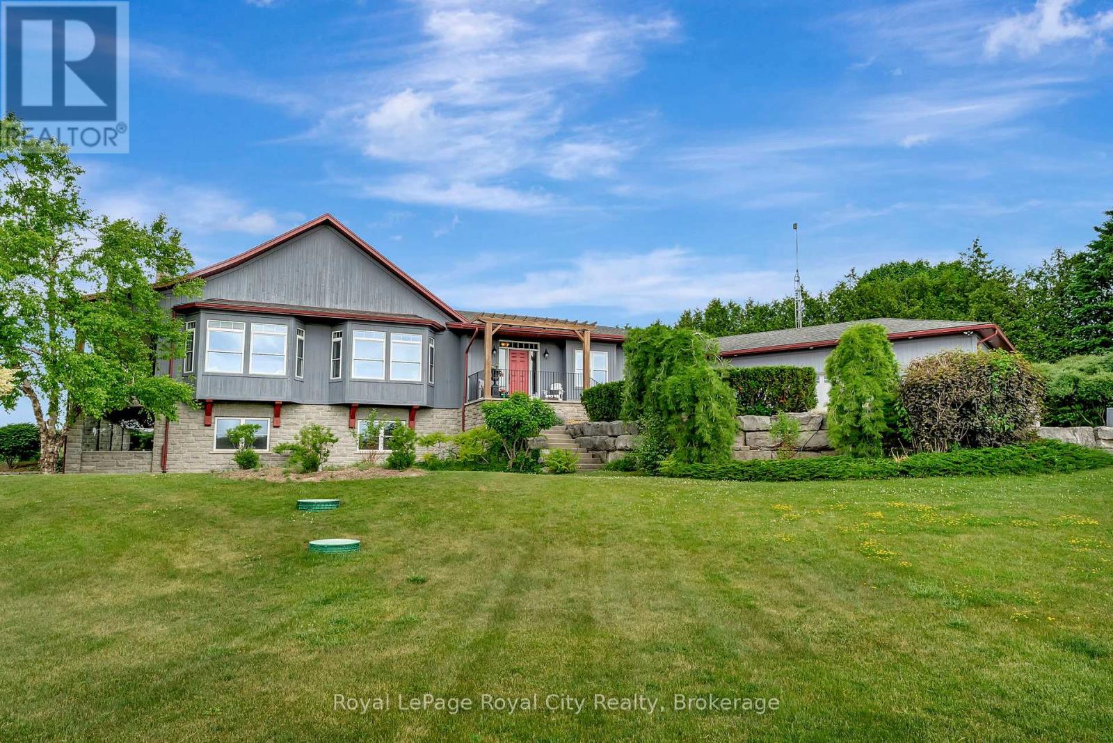876382 5th Line East
Mulmur, Ontario
Nestled in the tranquil rolling hills of Mulmur, Heavenon5th is a true luxury estate that offers the perfect blend of privacy, serenity, and an exceptional space for entertaining family and friends. Whether you are seeking a peaceful weekend retreat, a full-time residence, or a property with incredible potential for events or Airbnb rentals, this beautifully renovated estate is perfect for all your needs. Featuring a home that offers over 4000sqft of finished living space, with 9Bedrooms, 5Bathrooms, Game Room, Gym, Cabana, Workshop and Detached Garage, there is truly something for everyone. Upgraded beautifully, the home is a tastefully designed showstopper and the property boasts numerous enchanting pockets of space that offer a sense of magic and tranquility, from the peaceful pond and flowing river to the lush forest to the luxurious in-ground salt water pool. For those seeking a bit more action, the skatepark provides an exciting hangout spot with views of the sunset, while the cleared area by the river offers the perfect spot for private yoga sessions, surrounded by nature. When it's time to unwind, soak in the hot tub while overlooking the pond, and in winter, enjoy the enchanting experience of snowflakes gently falling around you. With its combination of natural beauty, luxury amenities, and versatile spaces for recreation and relaxation, this estate truly has it all. Whether you want to relax, host, or create lasting memories with family and friends, Heavenon5th offers a lifestyle like no other. Features: 1.15hrs from the GTA, Airbnb has generated over 200k in 14mnths, 80x35 Dog Play Area, Situated on a Dead End Road, Spring Fed Pond and River, Inground Salt Water Pool, Outdoor Shower, Hot Tub, Multiple Outdoor Dining Areas, 3 Glamping Tent Areas, Gym, Pool Cabana, Workshop, Detached Garage, Beautifully Updated Massive Home, New Windows/Doors 2024 w Transferable Warranty, New Furnace/AC, 2 Wells on the Property, Ctrysd Zoning Allows for Many Options. (id:57557)
211 Mowatt Street
Shelburne, Nova Scotia
Fabulous century home in the heart of Historic Shelburne is for SALE!! This well maintained home on a desirable street is a classic .. The home was built in 1898 has many original features, inside and out. The main floor features an updated kitchen with island seating, off the kitchen is the dining room with hardwood floors and a large west facing bay window overlooking the yard. The living room has a large South facing window, there is access to the covered porch in the hallway. A well appointed 4pc bath completes the main floor. Upstairs there are three good sized bedrooms with high ceilings. There is a large hallway with a west facing window and the large primary bedroom has a unique triangular window. There is a 2pc bath and a sauna room that could easily be converted into a full second floor bathroom. The property is unique in that it spans a town block with frontage on two streets, one of which is Water St. the main street in town. So there is an opportunity to either have a wonderful large yard or a you could have a business that you could walk to work!! The house is within walking distance to all amenities, and the harbour is only a 5 minute walk! A community marina just down the street. There is Bell Fiberop internet. (id:57557)
137 Markland Street
Hamilton, Ontario
Historic charm meets timeless character in this beautifully renovated Century home in the Durand South neighbourhood. This well appointed 4 bedroom, 3 bathroom home features 4 floors & 2900 sq. ft of total living space . Enjoy an open concept main level, large bedrooms including a 3rd floor primary suite with 3 pc. Ensuite, skylights and vaulted ceiling. The fully finished basement features a family room with a gas fireplace, 3 pc. Bathroom, laundry, tons of storage and a separate entrance, ideal for extended family, guests or potential income. Enjoy a large front porch and professionally landscaped and fenced backyard with 19 ft. year round swim spa. Stunning hardwood floors, wood tones, exposed brick, mill work and high ceilings add to the beauty of this home. Enjoy tons of storage space, closets and updated shingles (2024), most windows (2024), freshly painted (2025), plumbing/electrical (2018), 19 ft swim spa (2013). Just a short stroll to the vibrant cafes, boutiques, and restaurants of Locke Street and minutes from St. Joseph’s Hospital, this location combines lifestyle, convenience, and community. Don't miss your chance to own a piece of history, with all the comforts of modern living. (id:57557)
10128 112 Avenue
Grande Prairie, Alberta
This compact house packs a lot of punch for new home buyers, investors or multi generational families. This 5 bed 2 bath home has been fully renovated with all new windows on the main floor, 2 new kitchens, 2 new bathrooms, new tile tub surround, luxury vinyl plank throughout, new HWT, newer shingles, new doors and hardware, new appliances and the list goes on. Tucked away on a quiet street in a super cute neighbourhood, you will enjoy the peace and quiet yet still be close to schools and amenities. Don't forget the 23' X 23" detached garage with sub panel and additional 21' X 12' shop. This property has rear lane access and room for RV parking either in the front or the back yard. This house is extremely versatile in many ways. Live upstairs and let the lower tenant pay the mortgage or this would be a great location for an investor and Air BnB. (id:57557)
184 Munro Street
Pembroke, Ontario
Welcome to this turnkey 3-bedroom, 1-bath gem, ideally located within walking distance to Algonquin College, downtown Pembroke, the marina, parks, and shopping. Perfect for first-time buyers or those looking to downsize, this home offers comfort, convenience, and character. Enjoy a spacious and private, fully fenced backyard featuring a park-like setting with a deck, shed, and garden - perfect for relaxing or entertaining. With no rear neighbours, you'll love the added peace and privacy.The versatile loft-style primary bedroom occupies the entire upper level, offering a cozy retreat. Freshly Painted. Propane Furnace 2014, laminate and tile flooring, Main floor Laundry. Low-maintenance living at its best! (id:57557)
933 North St
Sault Ste. Marie, Ontario
Solid, spacious and move in ready! This 4 bedroom sidesplit has a great layout, lots of updates and sits in a fantastic central location in the Fort Creek area. Close to schools, parks, hub trail, tennis, shopping, and all of your amenities! Great curb appeal, mature trees, double asphalt driveway, attached garage and an incredible private yard that is fully fenced in with pool, covered composite deck area, 2 sheds, fully landscaped and much more! Inside boasts a large foyer, nicely updated kitchen, formal dining area, lots of hardwood floors, large living room, primary bedroom with ensuite bath, finished basement level and a main floor office, bedroom or sitting room with patio doors to the side yard! Basement features a in-law suite set up with full kitchen , second living space and an office room. 1 full and 2 half bathrooms, 3 ductless heat/A/C units, gas fireplace, newer hot water tank, lots or storage and very spacious rooms throughout! Don’t miss out! Call today for a viewing. (id:57557)
460 1140 W Pender Street
Vancouver, British Columbia
Now available for lease, Suite 460 at 1140 West Pender Street offers approximately 1,222 sq. ft. of professional office space in downtown Vancouver's financial district. Located on the 4th floor of the Sun Life Financial Centre, this bright, efficient suite features large windows, open layout with separate Meeting Room & Pantry area, and modern finishes'ideal for professional service firms or creative teams. The building provides 24-hour secure access, onsite management, underground parking, and is steps from transit, restaurants, and amenities. Gross rent included GST $5366.57. Current term ends on Nov 30 2026. Flexible additional terms available. Contact today for full leasing details or to schedule a tour. (id:57557)
104 Masters Link Se
Calgary, Alberta
YOUR OASIS AWAITS IN THE LUXURIOUS COMMUNITY OF MAHOGANY! Welcome to 104 Masters Link SE—a meticulously maintained, Jayman-built, energy-efficient home offering over 2,270+ sq ft of functional, stylish living space. Nestled on a quiet, family-friendly street, this thoughtfully designed home promotes both mental and physical well-being through natural light, smart features, and efficient flow. Arrive to a blooming front yard oasis featuring vibrant roses and pollinator-friendly perennials, attracting butterflies and hummingbirds throughout the season. The South-East facing entrance welcomes the morning sun and offers ease in winter months. Step inside to soaring ceilings, neutral tones, and abundant natural light pouring in through large windows. The open-concept main floor is ideal for entertaining or unwinding. The generous dining area easily fits a large table and connects seamlessly to the chef-inspired kitchen featuring stainless steel appliances, full-height tile backsplash, a breakfast bar peninsula, pantry, soft-close drawers, newer microwave and durable laminate flooring. Upstairs, discover a serene primary suite with a walk-in closet and private 3-piece ensuite. Two additional well-sized bedrooms share a full bath—perfect for family, guests, or a home office. The developed basement adds incredible versatility with a bright additional bedroom or office (triple-pane windows + large closet), a 3-piece bath, and a bonus room ideal for a gym, media space, or recreation zone. The discreet laundry room with Whirlpool appliances is tucked into the utility room for quiet convenience. Enjoy the comfort of Hunter Douglas blinds, multiple upgraded closets with removable shelves, better under pad for carpeted areas and a smart home system including smart locks, lights, thermostat, motion sensors, cameras, and environmental monitoring—all controlled from your phone. Non-smoking original owners have preserved the home in pristine condition with no pets or children, ensuri ng a near-new feel. Step out to your Jayman-built back deck, overlooking low-maintenance landscaping with mature rose bushes that flourish in full sun. An oversized 2-car detached garage offers protection from hail, extra storage, or workshop potential. Save year-round with energy-efficient features: high-efficiency furnace, tankless hot water heater, triple-pane low-E windows, and solar panel rough-ins. Ducts have been recently cleaned and the furnace freshly serviced—move in with peace of mind. Live just minutes from Mahogany Lake, beaches, wetlands, schools, parks, shops, and the world’s largest YMCA. Whether it's biking, boating, skating, or just relaxing at the lake, Mahogany offers a vibrant, active lifestyle in one of Calgary’s most sought-after communities. Don’t miss your chance to own this exceptional home! Schedule your private viewing today. (id:57557)
182 Bagot Street
Cobourg, Ontario
Scale, sophisticated style and old world charm are on full display in this trophy 1912 4 bed, 4 bath Bagot street home. An exquisite and rare example of Queen Anne style architecture, be enchanted from first sight. The statement wrap-around porch featuring Tuscan columns and starburst woodworking detail on the pedimented entrance is surrounded by the charming and lush greenery of the private and secluded courtyard, setting the tone for what awaits inside. Discover the grand original wood staircase, oversized original trim, perfectly patinated hardware and warm stained- glass windows, providing charm which cannot be replicated. Modern day upgrades such as the gas fireplace insert, the addition of the main floor laundry and mudroom and chef's kitchen and breakfast room make for easy living. Upstairs, the light and bright primary suite includes a walk-in dressing room with magazine worthy closet built-ins and a full ensuite bath. Three other good sized bedrooms are perfect for guests, hobbies or a handsome study. The top floor continues to amaze where the loft space has been thoughtfully converted into additional living space for year round comfort, with its own bathroom, exposed brick and statement arched windows. Other features of note include: upgraded systems, double detached garage, Kohler generator, high-efficiency spray foam insulation in basement, hanging basket irrigation system on porch and much more, yours to discover. Call one of the most desirable, tree-lined streets south of King St home and take advantage of this rare opportunity to own one of the most beautiful designated heritage homes in the lakeside town of Cobourg. (id:57557)
11120 River Road
Delta, British Columbia
Great development and investment potential. Property has a potential to be a part of land assembly alongside the neighbouring property at 9401 Ebor Road Delta (listed on MLS). Combined lot size is total 36,544 plus square feet. Potential to develop into single family homes, row houses or coach houses, town houses etc. Buyer and buyer's agent should confirm zoning details from the City of Delta. SOLD AS IS, WHERE IS. (id:57557)
46 Coverdale Way Ne
Calgary, Alberta
OPEN HOUSE SATURDAY, JUNE 28 FROM 12-4PM & SUNDAY, JUNE 29 FROM 1-3PM********Location, location, location. This charming home is ideally situated close to an array of amenities, including walking paths, schools, parks, and a shopping centre that features grocery stores, theatres, restaurants, and a wide selection of shops. With quick and easy access to both Stoney Trail and Deerfoot Trail, commuting throughout the city is easy.Immaculately maintained, over 1600 sq ft of living space in this cozy home greets you with a welcoming front porch nestled along a beautiful tree-lined street. The large reverse pie lot provides generous space on both sides of the property, offering extra privacy and separation from neighbors. A paved back alley adds further distinction to this home.Step inside to a spacious foyer that opens into a bright and inviting living room. The kitchen offers plenty of cabinetry and plenty of space for a full-sized dining table. Laminate flooring on the main level. Half bath with laundry completes the main level. Enjoy the built in vacuum and attachments. Upstairs, there are three comfortable bedrooms, including a spacious master bedroom with a walk-in closet. The main 4 pce bathroom has been tastefully updated, and the freshly shampooed carpet throughout the upper floor gives a fresh, move-in ready touch.The fully finished basement expands your living space with a large recreation room, an additional bedroom, and another 4 -piece bathroom. Step outside from the kitchen onto a large deck with gas line, ideal for summer BBQing and outdoor gatherings. The backyard is fully fenced with fresh sod, simple landscaping, and room to enjoy. A double detached heated, fully drywalled and insulated garage completes the package.Recent updates include brand new shingles installed just last week, fresh sod in the backyard, and new shingles and siding on both the house and garage to be completed through an insurance claim. The deck has been freshly painted, and the home shows pride of ownership throughout.This well-cared-for property offers comfort, functionality, and a prime location. A must-see and shows 10 out of 10! (id:57557)
7122 Gore Road
Puslinch, Ontario
BEAUTIFUL Country Bungalow on 1.6 Acres of Manicured Beauty. Set well back from the road behind a GATED ENTRANCE, this CUSTOM BUILT raised bungalow offers the perfect balance of TIMELESS ELEGANCE and NATURAL SERENITY. Designed to capture the BREATHTAKING LANDSCAPE, every room in this refined estate features OVERSIZED WINDOWS framing UNOBSTRUCTED VIEWS of the surrounding meadow and forest.Situated on 1.6 ACRES of PERENNIAL GARDENS AND ORNAMENTAL TREES, the home features LARGE PRINCIPAL ROOMS ideal for both entertaining and everyday living, including a stunning LIBRARY to display all your books, an expansive LIVING ROOM, FOUR SEASON SITTING ROOM , FAMILY ROOM and office.The kitchen is a true heart-of-the-home space, boasting SWEEPING VIEWS, an OVERSIZED ISLAND with COOKTOP, BUILT IN CONVECTION OVEN AND MICROWAVE, APRON SINK, PANTRY, and its own COZY FIREPLACE, perfect for winter mornings.The showpiece of the home is the EXPANSIVE COVERED BACK PORCH, perfectly oriented to take in the southern light and western SUNSETS. Whether relaxing or dining al fresco, it offers ample space to soak in the PEACE AND PRIVACY of this extraordinary setting.Tucked just off the side of the home is a private, COVERED HOT TUB AREA for a luxurious year-round retreat surrounded by nature.The lower level was built on ground level, has a SEPARATE ENTRANCE offering opportunity to easily ACCOMMODATE GENERATIONS OF FAMILY in one home. A rare offering for those seeking refined countryside living with MODERN COMFORTS and UNMATCHED PRIVACY. (id:57557)

