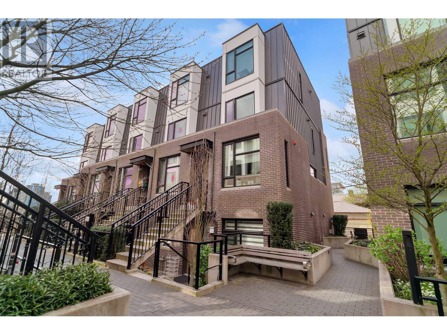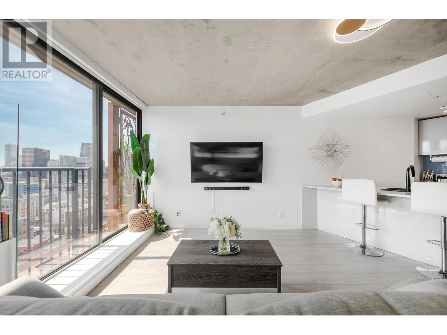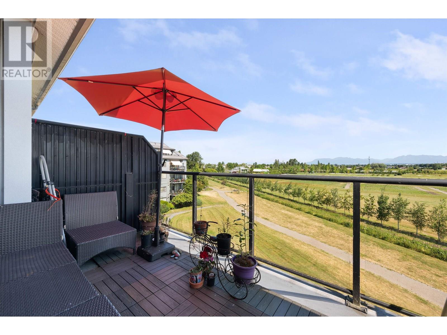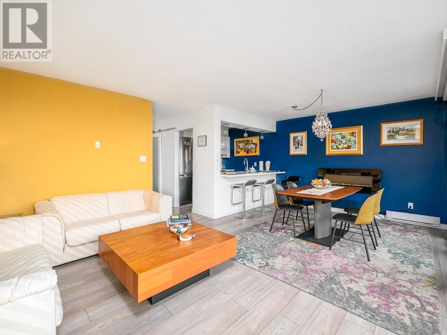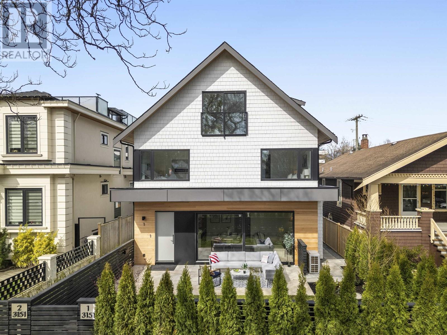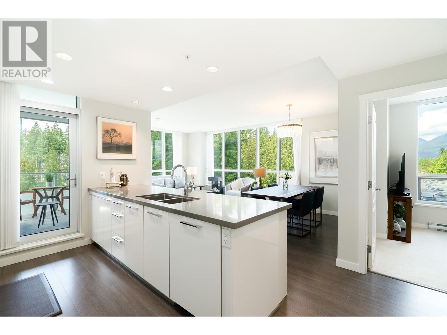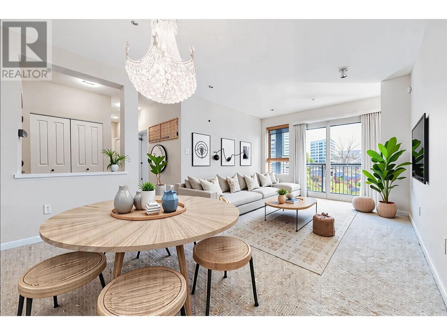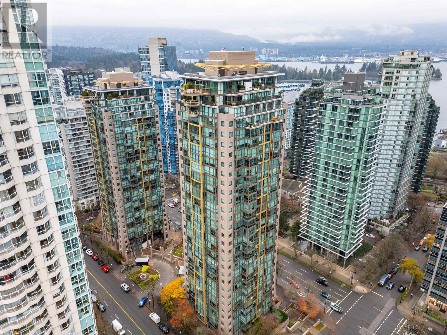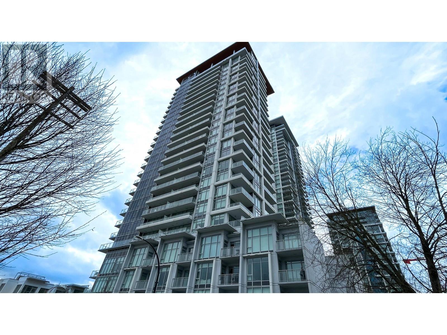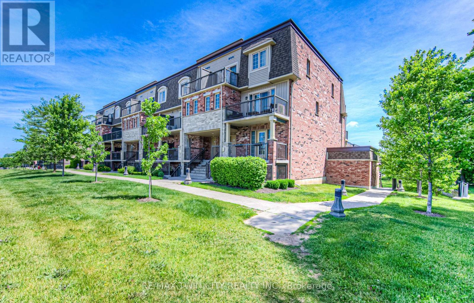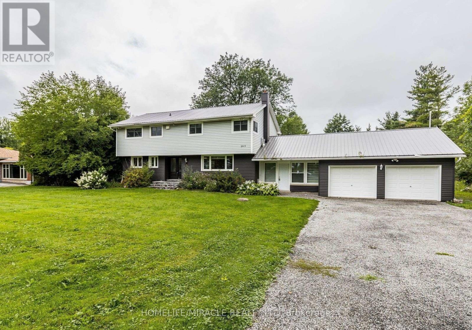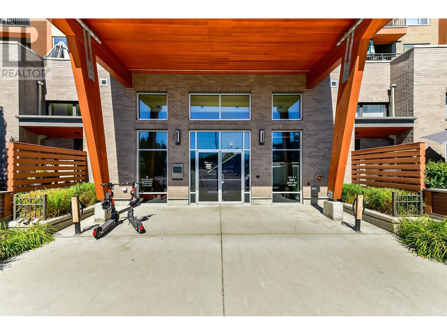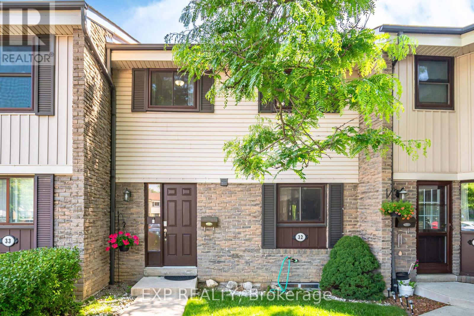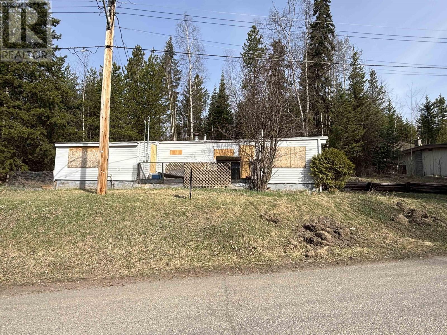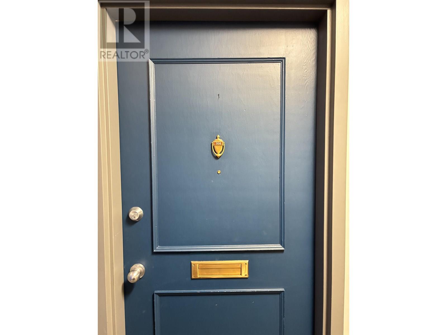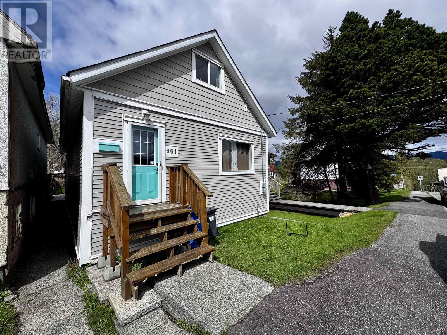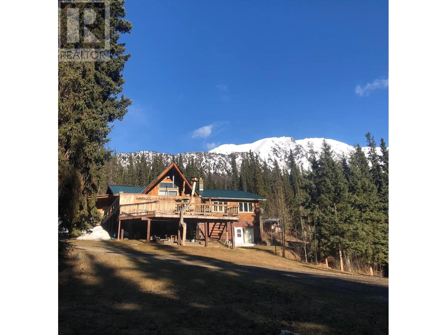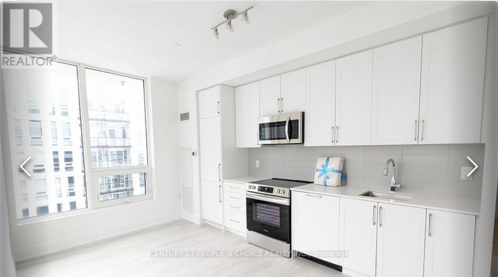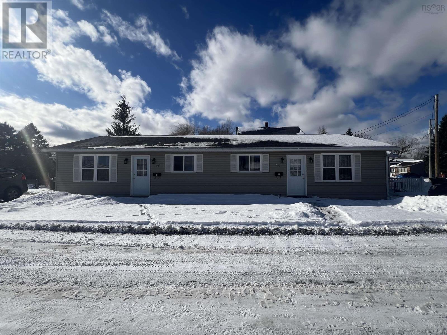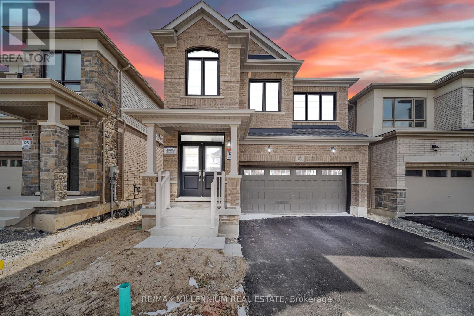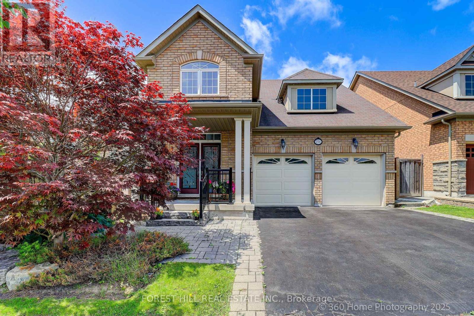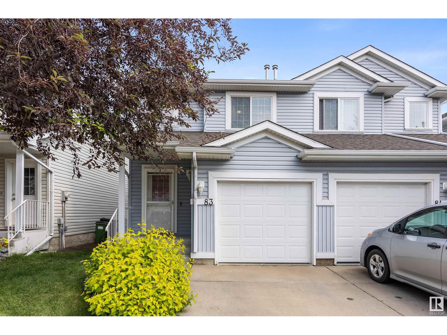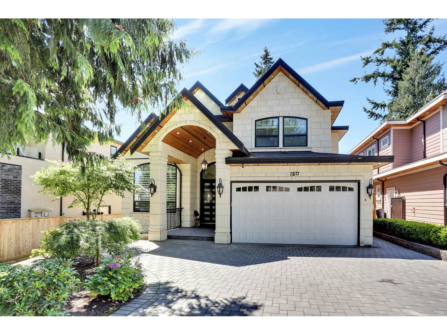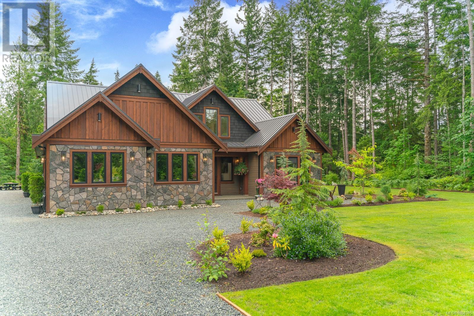7619 Yukon Street
Vancouver, British Columbia
Perron is a boutique collection of 31 garden homes and townhomes situated next to Winona Park in Vancouver's West Side. Located on Yukon Street and West 59th Avenue, Perron offers amazing access to nature, prestigious West Side schools, skytrain, urban amenities, diverse dining options, and recreation. This beautiful two bedroom two bath garden home features full-size Bosch appliances and an expansive patio off your entry. It also includes Air conditioning, one storage unit and 2 parking spot. Please call for showings. Open house Sunday June 29th 1-4pm. (id:57557)
3209 128 W Cordova
Vancouver, British Columbia
High floor city views that you'll want to come home to in Gastown's most iconic building. Owner occupied & part-time legal AirBNB generating up to $8000/mo in revenue, option available to purchase fully furnished as a turn-key AirBNB or move-in ready home for yourself. Recently renovated with new flooring, countertops and over $10,000 in high-end appliances from Bosch & KitchenAid. The entire penthouse level is 2 floors for shared owner use including a rooftop hot tub, open kitchen, expansive patio system with bbq, pool tables, work stations and an incredible gym with squat rack. This building has a warm and welcoming community with regularly planned fun social events! Secured parking avail. across the street. Maint fee includes internet & heat. Open House Sat/Sun 1-3pm (id:57557)
410 6233 London Road
Richmond, British Columbia
VIEW FROM EVERY ROOM ! This RARELY available unique two-level 2-bed 2-bath PENTHOUSE located in the charming Steveston community offers the perfect blend of luxury and tranquility. Spanning 1,210 square ft over two levels, it features a massive 387 square ft deck with unobstructed views of lush farmlands, the North Shore mountains, and Mt. Baker. Whether you´re sunning, entertaining, or enjoying a morning coffee, this outdoor space is an seamless extension of your home. Inside, revel in the open floor plan, 9ft ceilings, chef´s kitchen with granite counters, S/S appliances, and a built-in wine fridge. The upper-level primary suite is a private retreat with a balcony and space for a home office. Steps from the Dyke Trail, Diplomat Cafe and minutes to Steveston Village. 2 parking stalls + 2 lockers-don´t miss this! (id:57557)
1501 4353 Halifax Street
Burnaby, British Columbia
Completely renovated west facing unit in the oasis that is "Brentwood Gardens". Sparkling new kitchen, appliances, flooring, bathroom & light fixtures. 2 spacious rooms, with private balcony off of main bedroom. Building is in great shape with recent plumbing updated, beautiful new exterior windows and doors, and recent roof. Fabulous unobstructed westerly downtown view! Enjoy the lovely amenities that the neighbourhood has to offer. Short walk to Amazing Brentwood and skytrain station. 1 parking and storage locker included. (id:57557)
1 3151 W 10th Avenue
Vancouver, British Columbia
Situated in the heart of Kitsilano, this beautifully designed 4-bedroom family-sized front-and-back duplex is a testament to Trillium Homes´ commitment to quality and craftsmanship, supported by their exceptional homeowner care. Designed by Architrix, a renowned Vancouver-based design team, this home is built on a generous 40x115 lot. It features 10-foot ceilings on the main floor, a 15-foot sliding glass door, and a gourmet kitchen with Wolf appliances, dual integrated fridges, a wine fridge, and a Miele dishwasher. Luxurious details include engineered hardwood floors, heated bathroom floors, Aqualem fixtures, & custom millwork closets. An efficient heat pump providing heating and cooling ensures year-round comfort. This home perfectly blends sophistication and Kitsilano´s relaxed charm. (id:57557)
808 3093 Windsor Gate
Coquitlam, British Columbia
Pristine 2 Bed/Bath CORNER UNIT boasting a serene, private & unobstructed mountain/treed view! Floor to ceiling windows & high ceilings let in an abundance of natural light & the NW exposure helps it stay cool in the warm months. Natural flowing layout with a formal entry space taking you to an open concept living area with bedrooms on either side of the living room. Huge primary bedroom with walk through closets & a spa like ensuite. Private covered patio that you can enjoy all year long. This home is left in great condition & is so move-in ready you even have an option to purchase it with the furniture as shown! Resort like building & amenities with access to the Nakoma Club (search: nakomaclub.com). Steps from Coquitlam Centre, shops, parks, trails, schools & SO much more! 2 Pets Allowed (id:57557)
1502 121 W 15th Street
North Vancouver, British Columbia
Welcome to this bright and spacious 1-bedroom, 1-bathroom home perched on the 15th floor of a quality 16-story concrete building in the heart of Central Lonsdale. This southwest corner unit offers stunning panoramic views of the city and the iconic Lions Gate Bridge-perfect for enjoying beautiful sunsets and natural light all day long. The building is fully wheelchair accessible both inside and out, making it a thoughtful choice for all lifestyles. Conveniently located just steps to the hospital, medical clinics, shopping, the brand-new Harry Jerome Rec Centre, and excellent transit options. You're also just a 5-minute trip to Lonsdale Quay, local markets, and the Sea Bus for quick downtown access. 1 parking stall and 1 storage locker included. This is North Shore living at its best. All measurements approximate and should be verified. (id:57557)
5404 5111 Garden City Road
Richmond, British Columbia
Welcome to Lion's Park by Polygon! This stunning 3-bedroom penthouse, featuring more than 9 foot ceilings, picturesque cherry blossom views, an extra-large den, 2 secured parking spaces, and a large storage locker. Located near the SkyTrain, Kwantlen College, and Lansdowne Mall, this southeast-facing haven caters to a variety of lifestyles. Experience comfort, convenience, and elegance suitable for retirees, families, and professionals. With vibrant culinary delights, upscale shopping, and the tranquility of Canada's largest Central Park nearby, this meticulously maintained, like-new penthouse is your dream sanctuary. Openhouse: June 28 Saturday 12pm to 1:30pm (id:57557)
2045 E 51 Avenue
Vancouver, British Columbia
2-level front ½ duplex located in the heart of Vancouver´s highly desirable Killarney neighborhood. This south-facing home offers 3-bdrm 3 bath, an open-concept layout, built by a well-known, quality builder, it features SMART HOME system, central speakers, AC, radiant heat, and European hardwood flooring, High-end kitchen with Fisher & Paykel appliance package, quartz countertops, custom cabinetry & security system. Just steps from Gordon and Tecumseh Parks, Victoria Drive, Killarney Community Centre, and excellent schools-making this an ideal choice for families seeking both luxury and convenience. School catchment: Sir Charles Kingsford-Smith Elementary & David Thompson Secondary. Open House: June 22, Sun, 2-4PM. (id:57557)
3001 1331 Alberni Street
Vancouver, British Columbia
Fantastic views of water & mountain. Popular "The Lions". Central location. Steps from Robson Street, sea walk, Stanley Park. Enclosed kitchen. Facilities include gym & 24hrs Concierge. (id:57557)
2007 2351 Beta Avenue
Burnaby, British Columbia
Exceptionally well maintained one bedroom with 9' ceiling, laminated floor, high end European appliances. Most convenient condo at Brentwood right next to the skytrain station & Brentwood town center. 25,000 sqft of amenities including Fitness center, game room, music, yoga rooms, outdoor social area & guest suites, 24/7 concierge. (id:57557)
289804 Long Lake Road
Englehart, Ontario
WATERFRONT ON BEAUTIFUL LONG LAKE APPROXIMATELY 3 ACRES WITH OVER 500' ON THE WATER. GORGEOUS 3 YEAR OLD 2 BEDROOM 2 BATH BUNGALOW WITH LARGE DECK OVER LOOKING THE LAKE. LOTS OF ROOM HERE TO EXPAND FOR FAMILY & FRIENDS INCLUDING A COTTAGE, BUNKIE, GARAGE, & TRAILER HOOK UPS. UNORGANIZED TOWNSHIP WITH NO ZONING, BY-LAWS, OR BUILDING PERMITS. YEAR ROUND MAINTAINED ROAD & HYDRO. SURROUNDED BY EXCELLENT FISHING, HUNTING, & NATURE. (id:57557)
1 Blackbird Bend
Fort Saskatchewan, Alberta
Welcome to Your Dream Home! Prepare to be captivated by this stunning, one-of-a-kind home that truly has it all! As you step inside, you'll be greeted by soaring 18' ceilings and breathtaking views of the surrounding area. The modern finishes and top-notch upgrades provided by the builder are sure to impress even the most discerning buyer. You'll love the spacious feel with 9' ceilings on the main floor, second floor, and basement, complemented by elegant in-stair lighting and crown molding illuminated with LED lighting. The home boasts coffered ceilings in both the great room and master bedroom, adding a touch of luxury. With 4 bedrooms and 1 den, including one bedroom on the main floor, there's plenty of room for your family. The kitchen is a chef's dream, with built-in appliances, a gas cooktop stove, a built-in wall oven, and a built-in microwave oven. Situated on a corner lot, this home offers the perfect blend of convenience and tranquility. Don’t miss this extraordinary opportunity! (id:57557)
484 Richmond Street
London East, Ontario
This is your opportunity to own Common Wealth Coffee Co., one of London's most beloved and successful cafés, perfectly situated in the heart of Richmond Row one of the city's most dynamic and sought-after commercial corridors. Located directly across from the Grand Theatre, steps from Victoria Park, and surrounded by high-end restaurants, offices, and year-round foot traffic, this 100% turn-key operation offers unmatched visibility and accessibility in a prime location. Boasting over 2,000 sq. ft. of beautifully designed space, the café features a trendy, modern interior and eye-catching exterior that keeps customers coming back. With strong sales, an attractive lease in place, and a loyal customer base, there's still tremendous room to grow by expanding the menu and increasing operating hours. Whether you're an experienced operator or a passionate entrepreneur, this is a rare chance to step into a thriving, established business with unlimited potential. Reach out today for more information this one wont last. (id:57557)
15 Blacksmith Drive
Woolwich, Ontario
Beauty, warmth, and value define this fully detached 3-bedroom, 3-bathroom home available for lease in the desirable Empire Riverland community. This spacious property features a double-door entry, an open-concept living and family room, a modern kitchen with stainless steel appliances, and a functional layout ideal for families. The primary bedroom includes a 4-piece ensuite and walk-in closet, while a second full bathroom serves the additional two bedrooms. Convenient second-floor laundry adds to everyday ease. Located near a new elementary school and community centre, this home is perfect for comfortable family living. Tenant will be responsible for all utilities, garbage removal, and maintaining the front and backyard. (id:57557)
Basement - 24 Mcgarry Drive
Kitchener, Ontario
Basement apartment that perfectly combines comfort and practicality. This unit features two spacious bedrooms and a modern, well-designed washroom, making it an excellent choice for professionals, couples, or small families. The kitchen comes fully furnished with essential appliances, including a stove, fridge, and microwave, ensuring a hassle-free cooking experience. You'll also enjoy the ease of private in-unit laundry with your own washer and dryer. Large windows allow plenty of natural light to brighten up the space, creating a warm and airy atmosphere. The apartment includes one designated parking spot on the driveway. This is a city-approved legal basement, newly constructed and available for immediate occupancy. (id:57557)
H - 1694 Fischer Hallman Road
Kitchener, Ontario
OPEN HOUSE SATURDAY JUNE 28, 2025 11:00AM-1:00PM. ATTENTION FIRST TIME HOME BUYERS AND INVESTORS!! Welcome to the 2-bedroom condo you've been waiting for in one of Kitcheners most desirable communities - Huron Village! This stylish, open-concept, one-level unit offers nearly 1,000 sq. ft. of beautifully finished living space. The kitchen features dark custom cabinetry, an upgraded island with granite countertops, and flows seamlessly into the dining and living room with elegant laminate flooring. Enjoy the convenience of in-suite laundry, a modern bath with ceramic tile, and custom California shutters. Additional highlights include central air, a front patio, assigned parking spot, and stainless steel appliances. Low condo fees and a fantastic location close to schools, parks, shopping, and the Expressway make this a smart and stylish choice. Book your private showing today! (id:57557)
751 Blackacres Boulevard
London North, Ontario
Located in NW London's highly desirable HYDE PARK WOODS this stunning custom built former model home embodies elegance and functionality in perfect harmony! With a spacious layout featuring 3+1 bedrooms and 3.5 bathrooms, this recently painted (2022) 2-storey gem is packed with luxurious upgrades. Upon entering, you are greeted by a grand foyer that sets the tone for the entire home. The open concept main level w/ 9ft ceilings is bathed in natural light that creates an inviting atmosphere. The rich hardwood floors lead you through a comfortable living space, where a cozy gas insert fireplace beckons for intimate gatherings and cherished family moments. The heart of the home is the well-appointed kitchen, boasting upgraded cabinetry, undermount lighting, SS appliances, gorgeous backsplash and granite countertops that seamlessly blend style and function. A thoughtfully designed laundry area provides easy access to the double car garage as well as to the recently finished lower level. This versatile space, completed in 2021, features a second kitchen, rec room, an additional bedroom, and a convenient 3-piece bathroom perfect for multigenerational living or generating extra income. Ascend the elegant staircase to discover a grandiose family room and three generously sized bedrooms. The Primary Bedroom is a true sanctuary, featuring a walk-in closet, a stunning tray ceiling, and an ensuite bathroom complete with a glass and tile shower, offering a spa-hotel-like experience at home. The backyard is fully fenced and the outdoor spaces are a horticulturist's dream. A custom 10'X7' shed complements the beautifully landscaped and serene yard, where a stone patio invites you to unwind amidst an enchanting display of perennials and vibrant blooms such as elegant Roses to juicy Raspberries and stunning Tiger Lilies. Conveniently located 9 minutes from Western U., walking distance to Walmart, schools and nestled between two parks and a small wooded trail. See virtual tour! (id:57557)
2815 Niagara River Parkway
Fort Erie, Ontario
*Available Short and Long terms* Amazing Fully Furnished Waterfront Home for Lease! Welcome to this magnificent detached home nestled along the prestigious Niagara Parkway in Fort Erie, boasting breathtaking views of the Niagara River. This rare opportunity offers the perfect blend of comfort, space, and natural beauty. Property Highlights: 6 spacious bedrooms & 2 full bathrooms, Separate living & dining areas with newly updated hardwood flooring, Bright family room in the basement, Huge sunroom/lounge with hardwood flooring, perfect for entertaining or relaxing with a view. Durable steel roof and newer ceramic flooring in bathrooms, Spacious workshop/barn with Hydro, ideal for hobbies, projects, or additional workspace, Heat system: gas + baseboard heating, Sits on a large 1.19 acre lot just minutes to QEW and Marina. Located in a peaceful, upscale area with scenic surroundings and quick access to all essentials. Top 8 Reasons to Love This Home: #1 Live along the water, unbeatable Niagara River views! #2 Generous layout ideal for large families #3 Detached workshop/barn perfect for hobbies, home business, or storage #4 Massive lot to enjoy privacy and room to roam #5 Fully furnished, move in and feel right at home #6 Great for entertaining with expansive indoor and outdoor spaces #7 Minutes to the QEW easy commute #8 Close to everything, schools, parks, marina, shopping plazas & more! (id:57557)
1550 Dickson Avenue Unit# 303
Kelowna, British Columbia
""TRENDY AND MODERN"" 2 BED + DEN URBAN CONDO IN THE HEART OF the LANDMARK Office andTech DISTRICT! Situated in ""the MODE"" this ultra convenient location offers a ton of amenities from coffee shops, multiple professional tech and office buildings for work, restaurants, the new Rec Center, Farmer's Market and more! This spacious and cheerful 971 SF Condo offers 2 big bedrooms, Den area, and 2 bathrooms. Sunshine fills this unit huge south facing windows bringing in tons of natural light! Ultra modern flat panel cabinetry, solid surface countertops, sleek chrome fixtures and hardware gives an upscale vibe. Laminate floors in main living area and cozy berber carpets in bedrooms. Huge Great room with big picture window and a glass door to covered deck overlooking Dickson and some View of the mountains. Large Den could be office, workout, hobby or Storage room. Split bedroom design for privacy. Primary bedroom offers walk in closet and a 4 piece Ensuite with tile surround Bath/Shower combination for after work relaxation. Pets: 2 cats, or 1 cat and 1 dog max 40lb(dog). What a great place and location to call home and make an investment! Quick possession possible! (id:57557)
2112 - 285 Enfield Place
Mississauga, Ontario
Very Convenient And Amazing Location In Sq 1 Area## Close To All The Highways## Schools## Bus Stop & All The Amenities Very Spacious 2 Bed Room //2 Wash Room + Den//Balcony//Clear View. Apartment Will Be Clean Professionally Before Lease Start Date. (id:57557)
32 - 2779 Gananoque Drive
Mississauga, Ontario
Welcome To Unit #32: A Bright, Beautifully-Maintained 3-Bedroom Townhouse At 2779 Gananoque Drive, In The Picturesque, Family-Friendly Neighbourhood of Meadowvale! The Bright Interior Of This Southwest-Facing Unit Is Graced By Morning Sunlight Through The Large Sliding Glass Door In The Living Room And Through The Primary Bedroom Window. The 2nd And 3rd Bedrooms, As Well As The Kitchen, Receive Afternoon Sun And Often Yield Views Of Beautiful Sunset Skies. An Updated Ikea Kitchen Makes Effective Use Of The Available Space, While Providing Ample Counterspace For Daily Needs, Or Large-Group Dining Preparation. The Open-Concept Living-Dining Areas Add Depth, Comfort, And Light To The Main Level, Even At Night, With Their Soft, Bright LED Pot Lights. The Finished Basement Includes A Full 3-Piece Bathroom, And Can Easily Be Used As A Family Room, Children's Play Area, Or Quiet Office Space. The Condominium Grounds Are Well-Maintained, And The Conveniently-Placed Garbage And Recycling Units Are Emptied Regularly. A Rec-Centre With Outdoor Pool And Children's Play Area Is Available For All Residents' Use, In Compliance With The Appropriate Condominium Regulations. The Condominium Is Located On A MiWay Transit Route, A School Bus Route, And Is Steps-To-A-Short-Drive Away From: Lake Aquitaine/Wabukayne Trails; Hunter's Green Park; Meadowvale Tennis Courts And Baseball Diamond; Meadowvale GO Station; Shopping Centres; Restaurants; Schools (Public, Separate, And Private); Places Of Worship; Highways 401 And 407ETR; Numerous Health Care Facilities; And Is A Mere 20-30 Minutes (By Car) From Toronto Pearson Int'l Airport. Come To Life In Meadowvale! Come To Life At 2779 Gananoque Drive: Make Unit #32 Yours! (id:57557)
53 Mayfair Close Se
Airdrie, Alberta
FROM FIRST STEPS TO TEEN HANGOUTS!! THIS HOME GROWS WITH YOUR FAMILY!Tucked away on a peaceful cul-de-sac in one of Airdrie’s most desirable family neighborhoods, this beautifully maintained home offers space, comfort, and family living in equal measure. With five bedrooms, two full bathrooms, and nearly 1,300 square feet on the main level alone, this home is the perfect fit for growing families or multi-generational living.Step inside to find a spacious main floor featuring 3 bedrooms up including a generous master bedroom with lots of room for your king bed! The formal living room offers privacy while overlooking the trees and gardens from a large bay window that floods the space with natural light, this will sure to be a favourite room! Your family will enjoy many great meals and conversations around the table in the bright, open-concept kitchen and dining area. The kitchen is equipped with stylish white European cabinets, abundant counter space, and a great layout that makes both everyday meals and entertaining a breeze. A small deck off the kitchen provides a perfect spot for your morning coffee and leads into the fully fenced backyard, making it child and pet friendly and also offers convenient back alley access you can install a gate should you need to store an RV!At the front of the home, you’ll be welcomed by beautifully landscaped flower beds bursting with mature trees, lush bushes, and established perennials—adding great curb appeal, privacy and a warm, inviting feel.Downstairs, the fully finished basement offers incredible additional living space, including two more bedrooms, a full bathroom, and a massive recreation room that can easily accommodate a home theatre, gym, play area OR all three! The entire home has been lovingly cared for and it shows in every detail—this is a property where pride of ownership is obvious the moment you walk through the door. The roof will be getting new shingles before possession.Located close to schools and playgrounds, this quiet, friendly street is the ideal place to put down roots. Whether you’re starting out, expanding your family, or just looking for a home with room to grow, this property truly has it all.Come see for yourself why 53 Mayfair Close should be your new address! (id:57557)
2108 52 Street Nw
Calgary, Alberta
Welcome to a Home Where Every Detail Tells a Story—Just Steps from the Bow River in one of Calgary’s most beloved Inner-City Communities. Set on top the Bluffs of Montgomery, this Raised Bungalow on a 51 x 122 (*Approx.) Lot offers More than a place to live—it Offers a Lifestyle. Imagine Riding The Trails of along the River Pathways Right From Dale Hodges Park, Across The Street, Weekend Trips to the Farmers Market, and Evenings spent in a Backyard that feels like your Own Private Oasis. Lovingly cared for and Thoughtfully Upgraded over the years, this Home Blends Timeless Character with Modern Comfort. The Original Hardwood Floors on the Main Level echo the Craftsmanship of a Different Era, while the Updated Stainless Steel appliances—including a gas range—bring a chef’s touch to everyday meals. Big West-Facing Windows flood the main floor with golden light, framing views of the Bow River and bringing warmth to the inviting living space. Two cozy bedrooms upstairs offer restful retreats, with a floor plan that balances Charm and Function. Downstairs, the Widened Staircase opens to a Spacious Lower Level full of Potential. With a Separate Entrance, Soundproofing in the Bedroom, and Flexible Layout, it could easily be Reimagined — Perfect for Multigenerational Living. Recent Upgrades to the Furnace (2015), Hot Water Tank (2021), and Shingles on House and Garage (2013-14) and Electrical Panel (2011) mean Peace of Mind for years to come. But the Real Magic is Outside! The Front and Backyards are Absolute Showstoppers. Professionally landscaped with a vibrant mix of trees, blooming perennials, and carefully chosen shrubs, every inch of this lot has been designed to delight. Drip Irrigation keeps everything lush with minimal effort and ease. Outdoor Kitchen—complete with Gas BBQ Hookup—Sets the Stage for Unforgettable Summer Evenings. There’s Room for all the Toys Too, Thanks to the Double Detached Garage (Insulated and Heated) and RV Parking with a Rare Underground Serv ice Pit. Whether you're Sipping Coffee on the Front Step Admiring the River, or Hosting Friends for a Backyard BBQ under the Stars, This is a Home that Invites You to Slow Down, Breathe Deeper, and Stay A While. Come See it in Person. Fall in Love. And Imagine the Next Chapter of Your Story, Right Here in Montgomery! (id:57557)
Blk A 97 Highway
Hixon, British Columbia
* PREC - Personal Real Estate Corporation. Welcome to your dream property in the heart of the Cariboo. Located in one of the area's most picturesque spots, this beautiful parcel offers just over 90 acres to bring your vision to life. Whether you're planning a forever home, hobby farm, or private retreat, the possibilities are wide open. Conveniently situated between Quesnel and Hixon, and about 60 km from Prince George with major shopping and amenities, you’ll enjoy both rural peace and easy access to town. Only 20 minutes from local services, the property offers privacy, natural beauty, and space to grow. There's room for garages, workshops, sheds, or extra dwellings, making it ideal for development, recreation, or future plans. (id:57557)
1915 Dubois Drive
Prince George, British Columbia
Looking to get onto an affordable chunk of land in this quaint area of the Hart? Park your new mobile or build on this pretty lot. Come take a look to see what you can do with it today! The building on site has little to no value, but may be resurrect-able if you are so skilled! (id:57557)
308 1501 Queensway
Prince George, British Columbia
Few and far between, this two bedroom unit is ready to go. This great corner unit overlooks its nearby parking spot and the Connaught Hill Park. With plenty of light all day, you can enjoy plenty of sun on the balcony. Pets, including dogs, are allowed in this great complex. Also, if you are looking to keep costs low, heat and hot water are included in the strata fee, so you only pay for electricity! And that electricity bill is historically only about $55 per month! Act now before the owner decides to rent it out again! (id:57557)
27345 N Ness Lake Road
Prince George, British Columbia
Welcome to 27345 N Ness Lake Road - Just 25 minutes from town, this charming rustic cabin is your ideal lakefront escape. Enjoy 100 feet of beautiful shoreline, a private dock, and a sandy beach—perfect for swimming, boating, and soaking up the sun. The cabin features two cozy bedrooms, a wood stove for those cooler nights, and a spacious deck with stunning lake views. With hydro (no running water), it offers a simple, off-grid lifestyle while still providing comfort. The property includes an RV pad with power and a sani-dump. There is also plenty of flat parking, making it easy to host guests or expand. (id:57557)
661 E 5th Avenue
Prince Rupert, British Columbia
* PREC - Personal Real Estate Corporation. This beautiful home embodies modern elegance & comfort. The main floor welcomes you with a spacious foyer that flows into an open living, dining & kitchen area, alongside a versatile bedroom/office, a large bathroom & convenient laundry facilities, ideal for everyday living. Step into the custom kitchen, where Silestone countertops & brass cabinet handles harmonize with sleek stainless-steel appliances & stylish vinyl plank flooring. The fenced backyard, with its vibrant rhododendron trees, offers a private retreat, bathed in the warmth of sunset views. Upstairs, discover two additional bedrooms, where the primary bedroom reveals partial ocean & mountain views, while the loft room, with its 2-piece bathroom, provides possibilities. The unfinished basement is a blank canvas! (id:57557)
1633 10th Avenue
Prince George, British Columbia
Looking to downsize and be closer to amenities? How about just getting started and would love that cute start? This home offers plenty for either party with a large fenced yard and only one neighbour. Lane access could be created and public transit is on the block. Short trips to banks, shopping, coffee, and a seniors rec centre. Come check this place out and make it your own! (id:57557)
40265 37 Highway
Cassiar, British Columbia
Established “turnkey” Lodge & Campground is nestled in a tranquil mountain setting on 20 acres in BC's golden triangle. This breathtaking property boasts an impressive 600' of lake frontage on Eddontenajon Lake where guests can enjoy swimming, trout fishing, canoeing and more. There are 30 serviced RV sites, numerous dry sites, dump-station & 10 river canoes. A float plane business could be a promising venture. Tourist traffic is steadily increasing. Easy access to the lake off Hwy 37, the Alaska Connection, with gravel driveway that extends directly from the property gate to the waters' edge. A 10 room motel plus 5 stand-alone cabins are fully serviced with power & 3-piece bathroom. 3 cabins have small kitchenettes, equipped with propane stove & all units have a small fridge, microwave & TV. Motel rooms & Lodge are all heated with an outdoor wood boiler. Kitchen has been updated for commercial use and Lodge is set up to be able to supply food services. Plenty of potential to expand. (id:57557)
630 - 2450 Old Bronte Road
Oakville, Ontario
Stunning 2 Bed, 2 Bath Corner Suite at The Branch Condos in Oakville! Bright, spacious, move-in ready unit featuring open-concept living, modern kitchen, upgraded finishes. Prime location near to Transit, Grocery, Sheridan College, Hospital & major highways (407/403/QEW).Exceptional amenities: landscaped courtyard w/ BBQs, gym, yoga studio, indoor pool, sauna,rain room, party rooms & 24hr concierge. Steps to scenic trails. A must-see in a sought-after community! (id:57557)
39 Emmanuel Street
Stellarton, Nova Scotia
This well maintained duplex is situated in a quiet residential area of Stellarton. Offering convenient one level living with each unit consisting of 2 bedrooms, 1 bath, spacious living area, laundry and appliances. The large 27,000 SqFt lot offers great potential for future development with plans drawn for two additional rental units. The possibilities are endless with this property! Call a REALTOR® today for additional info. (id:57557)
5262 49 Street
Mayerthorpe, Alberta
Opportunity knocks with this 2-bedroom, 1-bath home, perfect for those looking to roll up their sleeves and create something special. Whether you're a first-time buyer with a vision or an investor hunting for your next project, this property is full of potential.The home is being sold as is and requires substantial updates, but the possibilities are endless. Renovate the existing structure or take advantage of the option to remove it and place a brand-new modular home on the lot. The choice is yours!Set on a manageable lot in a quiet area, this property is a great chance to get into the market or expand your portfolio. Bring your ideas and unlock the value! (id:57557)
22 Phoenix Boulevard
Barrie, Ontario
Welcome to Stunning, Bright and Spacious 4 Bedrooms + Huge Loft, 4 & half wash rooms DetachedHouse in Prestigious South Barrie. Less than a Year Old. Open Concept Functional Layout. 2470Sq. Ft. 9' Ceilings. The Main Floor Features a Double Door Entry, Large Great Room, Chef'sKitchen with SS Appliances And Granite Counters, Breakfast Area with a W/O to the Backyard,Separate Dining Room and Spacious Office/Den. Hardwood Throughout Main & second Floors. SecondFloor Features a Huge Loft Which Can Be Used as A Second Office or a Second Family Room,Primary Bedroom with a 5 PC Ensuite and 2 W/I Closets, 3 Other Generously Sized Bedrooms and aConvenient Laundry in upper level. Lots of Large Windows Throughout, Providing Tons of NaturalLight. Close to GO Station, Hwy 400 Costco, Walmart, Grocery store and Many Restaurants & much more. An Absolute Must See! (id:57557)
2080 Gibson Street
Innisfil, Ontario
4 Bedroom, 3 Bathroom Entire Home for Lease Premium Corner Lot in Alcona! Spacious & Modern Freehold Townhouse Offering Approx. 2000 Sq.Ft. Of Living Space Plus Basement. Features 4 Bedrooms, 3 Bathrooms, Including a 5 Pc Ensuite in the Primary Bedroom with Walk-In Closet. Enjoy a Bright Open-Concept Layout, Hardwood Floors Throughout, Large Family Room, and a Stylish Kitchen With Stainless Steel Appliances. 2nd Floor Laundry for Added Convenience. Includes Full Basement Ideal for Storage, Home Gym, or Additional Living Space. Located on a Premium Corner Lot With No Homes Beside and a Large Backyard Featuring Interlocking Patio Stonework Perfect for Outdoor Living. Family-Friendly Community Surrounded by Parks, Trails, and Excellent Schools. Just Minutes From Lake Simcoe, Shopping, and All Amenities. Extras: Stainless Steel Fridge, Stove, Dishwasher, Washer & Dryer, Central A/C, Window Coverings, Light Fixtures. Built-In Garage + Driveway Parking (Total 3 Spots). (id:57557)
256 Peter Rupert Avenue
Vaughan, Ontario
Spectacularly laid out Bungaloft in prestigious Patterson neighbourhood. The house boasts over 3700 sq ft of finished living space.this home has an open concept layout allowing for a smooth flow.The main floor has a spacious Primary bedroom with an ensuite 5 piece bathroom with a corner tub and a standup shower.The bedroom also has an elegant walk in closet with Custom California space shelving & storage racks. The spacious Kitchen is fully equipped with SS appliances including Fridge ,Gas stove, built in dishwasher & microwave and there is a large breakfast area with a large window.The family room has a gas burning fireplace for those quiet winter evenings,there is a sliding glass door walkout to the huge deck and ther is a gas outlet for installing a BBQ.the upper level has 2 spacious bedrooms that have a shared semi ensuite 4 piece bathroom The Professionally designed and finished basement is an Entertainers dream come true,with a layout that allows space for guests to mingle & enjoy conversations at the wet bar over a leisurely sip.The wet bar has a granite counter top and a custom wall unit with lots of shelf space to stock up on beverages. The bar has a built in fridge.On this level there s a complete kitchen with a fridge ,stove dishwasher and a stove.The spacious basement has space that could accomodate a bedroom making the lower level a self contained in-law suite or a rentable apartment for added income The laundry room is on this level and comes with a clothes washing machine and an electric clothes dryer. (id:57557)
M755 - 2 Sun Yat-Sen Avenue
Markham, Ontario
Experience Luxury Retirement Living in this * spacious 860 sq. ft.! South-facing 1+1-bedroom condo suite * Mon Sheong Court *, designed for residents *55+* seeking comfort, security, and convenience * This elegant unit boasts * 10-ft ceilings *, providing an open and airy feel, while the *walk-in bath with grab bars * ensures accessibility. Residents enjoy peace of mind with a *24-hour emergency medical alert system *, an * on-site medical office and pharmacy *, and * 24-hour concierge and security *. The community offers a range of amenities, including a * library, rooftop garden, diverse senior programs, and a cafeteria * for daily convenience. * Utilities, Internet, and Cable TV are all included *, making this a stress-free living experience. A * restaurant is conveniently located in the adjacent building *, adding to the ease of daily life. Don't miss this opportunity to enjoy a * vibrant, secure, and maintenance-free lifestyle * at Mon Sheong Court! The owner and occupants can be * 18 years or older *, but at least one occupant must be 55 or older. (id:57557)
27 2nd Avenue
Marshall, Saskatchewan
Affordable and full of potential, this 2-bedroom, 1-bath home in Marshall is a great opportunity for investors or first-time buyers. Located on a 50 x 125 ft owned lot, this 952 sq. ft. mobile home offers a spacious kitchen, bright living room, and bonus storage space. The yard is partially fenced with mature trees and off-street parking for two. With natural gas heat, low taxes, and only minutes from Lloydminster, this property is sold as is and ready for your updates or rental vision. A budget-friendly option to get into the market! (id:57557)
15 Glass Drive
Aurora, Ontario
Welcome to 15 Glass Drive a beautifully updated 3-bedroom semi in one of Auroras most family-friendly neighbourhoods! This charming home sits on a rare, oversized lot with mature trees. The thoughtfully renovated main floor features a modern kitchen with granite counters, stainless steel appliances, ceramic tile flooring, and updated lighting. The open-concept living/dining room is bright and inviting, with a gorgeous bow window and stylish grey laminate flooring that flows throughout most of the home. Walk out to a large custom deck with a gazebo the perfect space to relax or entertain. Upstairs, the bedrooms offer generous closet space and share a renovated 3-piece bathroom. The finished basement includes a spacious rec room ideal for a teen retreat, playroom, or extended family use. Conveniently located near top-rated schools, scenic trails, transit, shopping, and every essential amenity. https://sites.happyhousegta.com/mls/198053166 (id:57557)
410 Macdonald Drive
Swift Current, Saskatchewan
Welcome to the perfect blend of comfort, updates, and an unbeatable location! Nestled in one of the city’s most sought-after family-friendly neighbourhoods, this charming property places you just steps from parks, the skating rink, baseball diamonds, Elmwood Golf Course, and even has the convenience of the bus stop right out front. A rare opportunity to settle into a quiet, established community where everything you need is just a short walk away. From the moment you arrive, the inviting curb appeal will draw you in. A spacious front deck is ideal for warm summer evenings spent visiting w friends. The well-maintained yard features underground sprinklers, while the exterior boasts updated vinyl siding, newer PVC windows, & shingles approx 10 years old. The heated 15.5’ x 32.7’ garage offers plenty of room for parking, hobbies, storage, & comes complete w a built-in workbench—ideal for any project. Inside, you’ll find a bright, beautifully updated interior that’s truly move-in ready. The spacious east-facing living room is bathed in morning sunlight, while the modernized kitchen features stainless steel appliances, custom countertops, updated cabinetry, stylish tile backsplash, & luxury vinyl plank flooring throughout. 3 bedrooms and a full 4-piece bath complete the main level, offering functionality for families of all sizes. The fully finished basement hosts a large L-shaped family room, a spacious 4th bedroom, & another full 4-piece bathroom. The mechanical/storage room houses the laundry area along w a high-efficiency furnace, newer hot water heater, upgraded 200 amp electrical panel, & underground power service. Step outside to your private west-facing backyard, featuring newer fencing, a gorgeous stamped concrete patio perfect for entertaining, a storage shed, off-street parking, & space for a trampoline or garden. A fantastic package that checks every box — prime location, thoughtful updates, functional space, & that heated garage! (id:57557)
1211 425 115th Street E
Saskatoon, Saskatchewan
Welcome to Forest Grove Village! This unit is facing the east side, a corner unit, a 2-bedroom condo features a recreation facility. Located next to a park with elementary schools. Close to many bus routes to the U of S and downtown. Well-maintained, 2-bedroom condo, main floor corner unit in Forest Grove village. New flooring, kitchen counter, backsplash, sink, cabinets, and hood. Newer patio door and windows. Spacious 883 sq. feet. In-suite laundry/ huge storage, fireplace, wall unit AC, patio with extra storage, and an electrified parking space. Access to amenities with a fitness room, table tennis, pool table, and racquetball courts.... As per the Seller’s direction, all offers will be presented on 2025-07-02 at 5:00 PM (id:57557)
8719 182 Av Nw
Edmonton, Alberta
The Asset combines chic design with long-lasting quality. With 9' ceilings on the main & basement levels, a double attached garage, separate side entry, and LVP flooring throughout the main floor, this home feels open and refined. The welcoming foyer includes a coat closet for a clutter-free entry. A convenient 1/2 bath is located nearby. The stylish kitchen features quartz counters, an island with flush eating ledge, Silgranit undermount sink, built-in microwave, chimney-style hood fan, soft-close Thermofoil cabinets, and a spacious corner pantry. The great room with electric F/P and the bright nook enjoy abundant natural light from large windows and a sliding patio door leading to the backyard. Upstairs, the spacious primary suite includes a large walk-in closet and 3pc ensuite with tub/shower combo. A bonus room, 3pc bath, laundry area, and two additional bedrooms with ample closet space complete the home. Includes brushed nickel fixtures, basement rough-in, and Sterling’s Signature Specification. (id:57557)
#83 14603 Miller Bv Nw
Edmonton, Alberta
Welcome to this meticulously maintained, 1,236 sq ft half duplex bare land condo in the desirable family-oriented neighbourhood of Miller! Enjoy open concept living on the main floor, featuring a bright galley kitchen with an eating bar, a cozy gas fireplace, and sliding doors leading to a freshly painted deck and private backyard with a large shed. Upstairs, discover three comfortable bedrooms, including a primary suite and a four-piece bath. The finished basement adds 520 sq ft, offering versatile space for a family room, home office, or gym. This home provides the ideal blend of independence and convenience, with a single attached garage. Located close to Manning Town Centre for all your shopping and entertainment needs, and offering quick access to Anthony Henday, this gem is also conveniently situated along public transit routes. Don't miss this fantastic opportunity to enjoy the benefits of bareland condo living—ownership of your home and land with low monthly fees covering shared maintenance. (id:57557)
8540 19 Av Sw
Edmonton, Alberta
Does a fresh modern white kitchen brighten your days? This Lake Summerside home has so many features to get excited about! The location is prime on a quiet enclave of homes with only one way in and one way out – perfect for children & pet safety. Accessibility friendly main floor bedroom with full bathroom. The Great Room is flooded with sunlight, accommodates a large dining table, cozy gas fireplace & hardwood floors add warmth. Step out into the backyard and you will appreciate summer BBQ’s on your deck with the pergola which you can light up at night, hot tub under the stars; plenty of room for a garden, trampoline & a firepit. Upstairs the 3 spacious bedrooms will make the whole family happy + the ensuite bath has a soaker tub & double vanity + generous walk-in closet The top floor Bonus Room & laundry room make life easier. This corner lot makes it easy to access your yard, adds extra privacy & so many more windows! Plus it falls into both schools boundaries + is walking distance to the Beach Club. (id:57557)
7677 117 Street
Delta, British Columbia
Stunning Custom Built Home Located in Desirable Scottsdale Area in North Delta! This home features 8 bedrooms + 7 bathrooms. 3 minutes drive to HWY 99, walking distance to major transit route, Jarvis Elementary, McCloskey Elementary, Chalmers Elementary, North Delta Secondary School. Scottsdale Mall and Cineplex. This centrally located home features a 2 bedroom legal suite, along with the potential of a 1 bedroom unauthorized suite with full bathroom and in suite laundry. Spice kitchen, steam shower, jacuzzi, spacious garage, outdoor living, immense backyard space. Storage space, built in vacuum. 1 bedroom on the main floor with full bathroom. Truly a homeowners dream! (id:57557)
5625 Willow Rd
Port Alberni, British Columbia
Private Luxury Oasis on 2+ Acres! Welcome to your dream retreat—an immaculate, custom-crafted 3-bedroom, 3-bathroom estate nestled in over two acres of peaceful natural beauty. This one-of-a-kind property offers a harmonious blend of luxury, thoughtful design, and unparalleled privacy. Step through the grand entrance into a light-filled, open-concept main floor with soaring vaulted ceilings and stunning white oak flooring. The heart of the home is a gourmet kitchen, a chef’s dream with soapstone countertops, a full storage island with integrated stovetop, deep double sinks, and sleek, modern finishes. The kitchen flows effortlessly into a formal dining room framed by expansive windows, inviting serene views and natural light. The cozy living room features a custom metal fireplace—perfect for quiet evenings or entertaining. Also on the main level: a stylish powder room, a practical mud/laundry room, and a spacious primary suite with a walk-in closet and spa-inspired 5-piece ensuite. Enjoy a deep soaker tub, a stone-encased shower, and elegant fixtures that define luxury. Upstairs, a bright loft overlooks the main living space and leads to two oversized bedrooms and a beautifully appointed 4-piece bathroom—perfect for family or guests. Step outside to your private sanctuary. All exterior doors open onto covered decks ideal for lounging or dining. The beautifully landscaped backyard includes a firepit area, a gazebo overlooking the creek, and a private stairway leading to your own wilderness retreat with a swimming hole, steelhead salmon stream, and tranquil picnic areas. A detached garage includes two bays-one over sized, and a studio—ideal for a home office, workspace or an artist’s haven. This exceptional property isn’t just a home—it’s a lifestyle of comfort, nature, and privacy. Don’t miss this rare opportunity. (id:57557)
653 Sea Street
Saint John, New Brunswick
Welcome to 653 Sea Street, where evening sunsets paint the sky and the ocean breeze carries the salty air of the Bay of Fundy! Nestled on a quiet dead-end street, this one-level, wheelchair-accessible bungalow offers effortless living without stairs and an unmatched 180° year-round, unobstructed ocean view. Just a short stroll away, youll discover scenic walking trails and a public beach, ideal for peaceful walks along the shoreline. Built to R-2000 specifications, this newer home combines energy efficiency with classic charm. The great room stands out with 9' ceilings, elegant crown molding, and in-floor heating for cozy comfort. A kitchen with quartz countertops is perfect for both cooking and entertaining. With a transferable builders warranty included, youll enjoy peace of mind. Immaculately maintained and move-in ready with appliances, this home is situated in a serene subdivision where you can watch ships glide through sparkling waters. Coastal living at its best awaits you! (id:57557)

