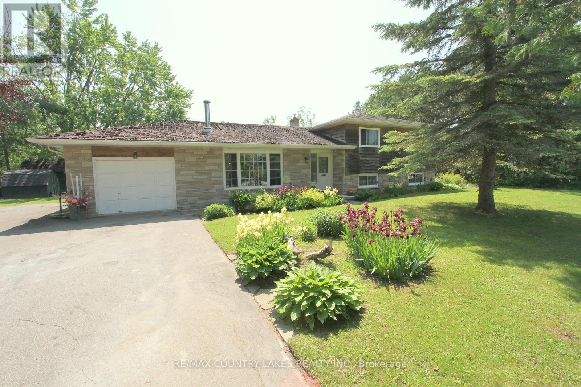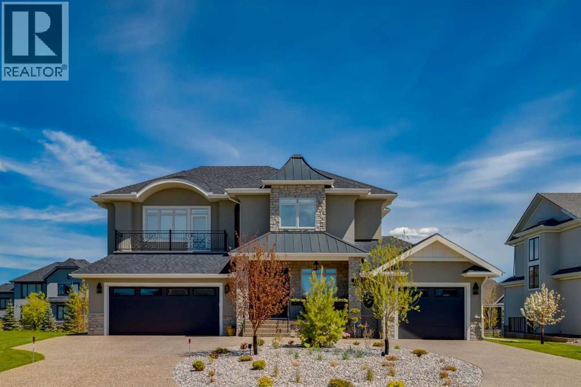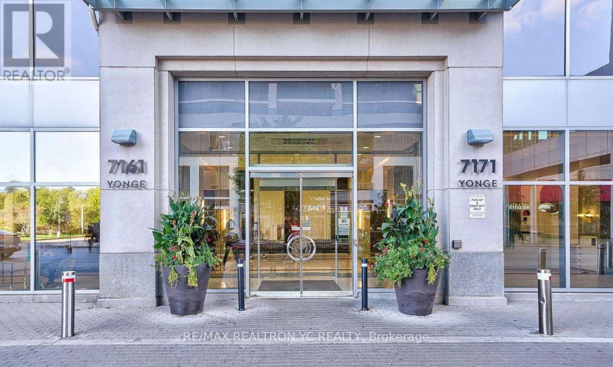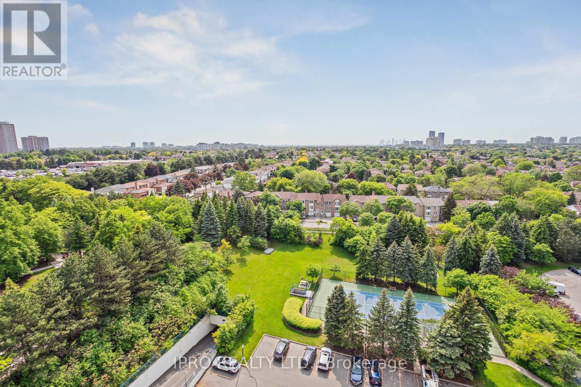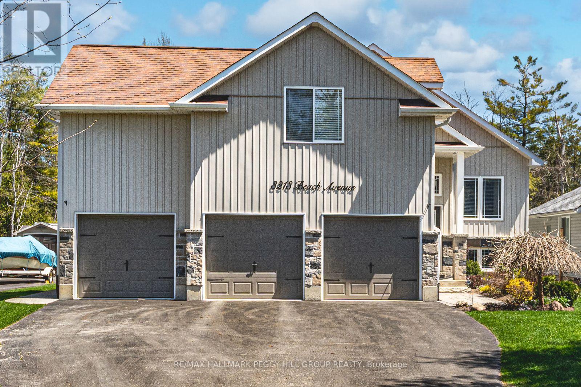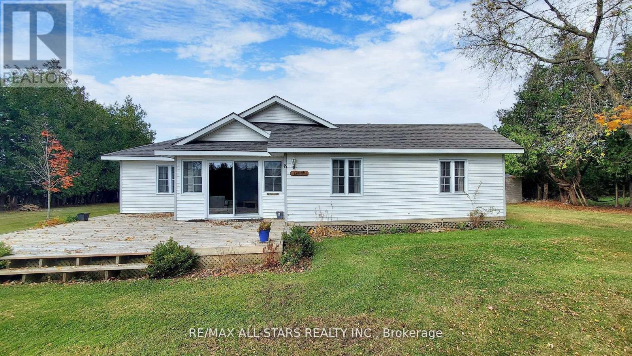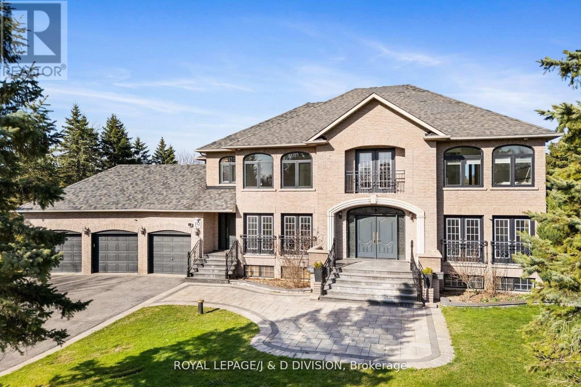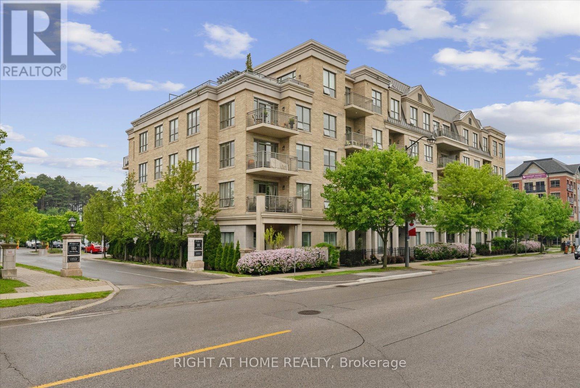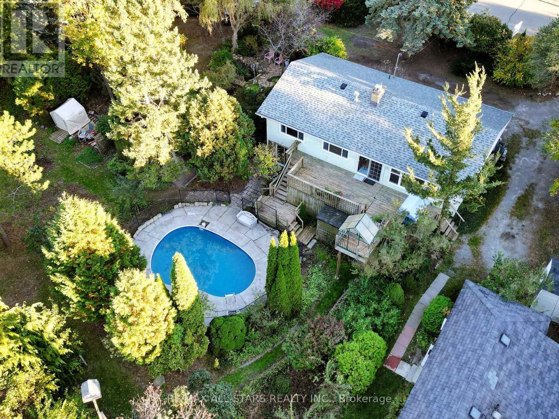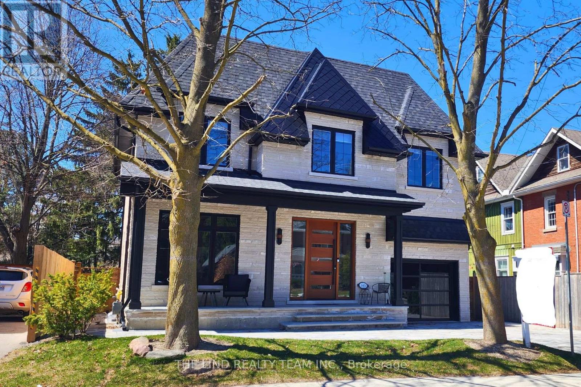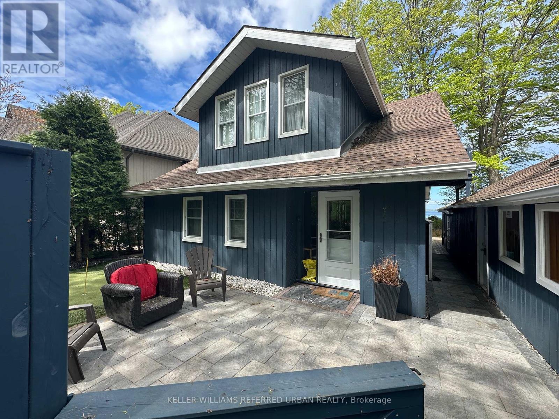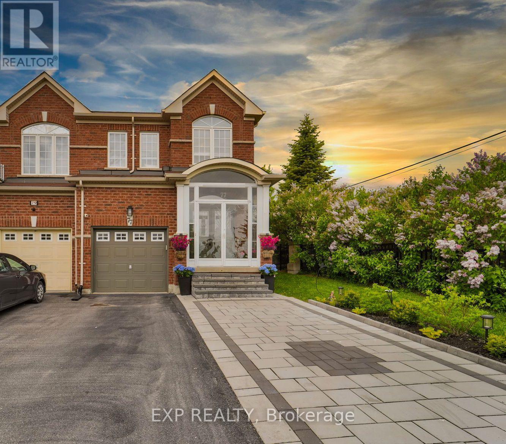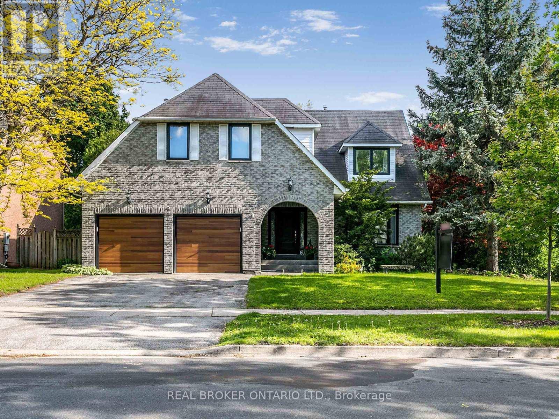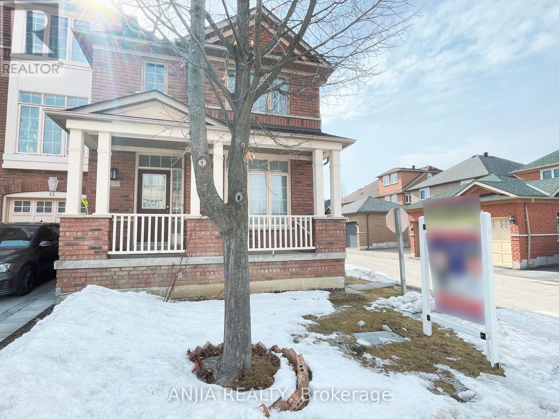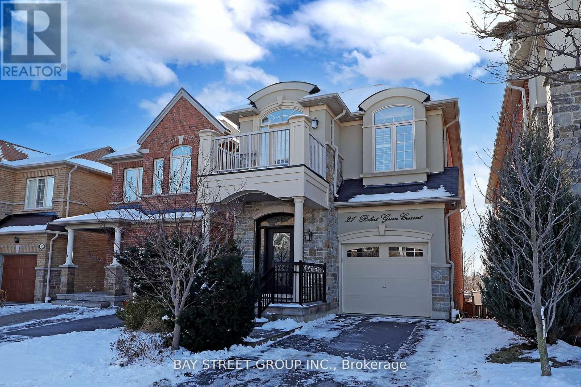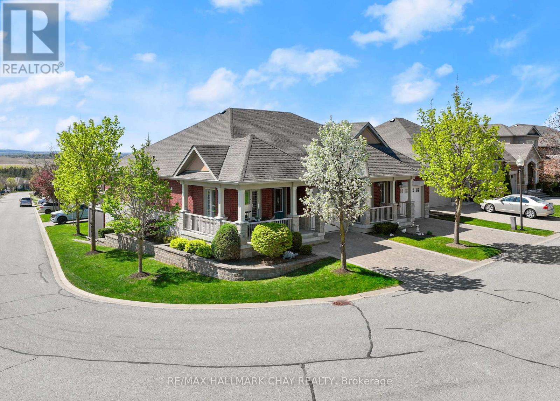131 - 333 Sea Ray Avenue
Innisfil, Ontario
MOVE-IN READY FULLY FURNISHED CONDO AT FRIDAY HARBOUR WITH LUXURY AMENITIES! Welcome to 333 Sea Ray Avenue Unit 131! Discover the ultimate resort lifestyle in this stunning ground-level, fully furnished 1-bedroom, 1-bathroom unit at Friday Harbour! With fine dining, casual eateries, boutique shopping, golf, a marina, and even a private beach club, every amenity is just steps away. Whether you're indulging at the spa, relaxing by the outdoor pool and hot tub, or exploring the biking and walking trails in the nearby Nature Reserve, youll always find something to enjoy. Enjoy year-round activities from ice skating and seasonal festivals to water sports and more, all within walking distance of your door! Inside, the bright, open-concept layout is stylishly appointed with modern finishes, including a sleek kitchen with stainless steel appliances, subway tile backsplash, and granite countertops. Unwind in your backyard overlooking a serene courtyard. This move-in ready home comes complete with in-suite laundry, a dedicated parking space, and a storage locker. Condo fees include building maintenance, ground maintenance/landscaping, high-speed internet, property management fees and snow removal. Don't miss out on this incredible opportunity to own this beautiful condo at the one-of-a-kind Friday Harbour Resort! (id:57557)
21 Mower Avenue
Vaughan, Ontario
Nestled in prestigious Patterson community, this stunning detached home offers over 4,000 sq.ft. of luxurious above-ground living space, designed for both elegance and functionality. One of popular models Jean Paul by countrywide. $$$lots of upgrades. Hardwood floor throughout. 10ft ceiling on main. 9ft ceiling on 2nd & basement. Soaring open to above 19ft ceiling in family room. Large office/library w/bow windows. Modern two-tone kitchen w/pantry area. High end Miele Built-in Appliances. Centre island. Quartz countertop. Walk out from breakfast area to high deck. Gas fireplace. Crown mouldings. pot lights. 4 generously sized ensuite bedrooms. Loft w/French door to outdoor patio. Standout three-car tandem garage provides ample parking and storage. No sidewalk. Close to grocery stores, parks, community centres, banks & hospital. Top schools St Theresa CHS(Rank #1 by Fraser Institute). Alexander Mackenzie HS(IB program). (id:57557)
25725 Maple Beach Road
Brock, Ontario
Welcome to this generously sized 3-bedroom, three-level side-split home set on a nicely landscaped half-acre lot, ideally located just across the street from Lake Simcoe and surrounded by million-dollar waterfront properties. Enjoy the best of lakeside living with shared lake access only a short walk away. Inside, you'll find a bright and spacious kitchen with a walkout to the rear deck perfect for outdoor dining while overlooking the private backyard and inviting inground pool. The open-concept formal dining and living rooms feature gleaming hardwood floors, a large picture window, and elegant French doors welcoming you from the front entrance. Upstairs, the primary bedroom offers a tranquil retreat with a private walkout to a balcony overlooking the pool and yard. The lower levels provide ample living and entertaining space, including a large finished recreation room with above-grade windows, a cozy natural gas fireplace, and a bar ideal for hosting friends and family. The basement level also includes a games room, laundry area, utility room, and cold storage, ensuring plenty of functional space for everyday living. Located just 5 minutes from Beaverton and approximately 1.5 hours from the GTA, this property offers a perfect blend of peaceful country living with convenient access to urban amenities. Please note the roof shingles will need to be replaced asap. (id:57557)
41 Damkar Drive
Rural Rocky View County, Alberta
Masterfully executed in a transitional design style, this exquisite Family Home showcases nearly 5,500 sf of impeccable luxury defined by unparalleled craftsmanship and the highest quality of finishes throughout, including an ELEVATOR for easy accessibility to all three floors. The exterior architecture exudes a timeless appeal from the peaked rooflines to the "eyebrow" detailing to the rich stone accents, incredible window designs, a front veranda & upper balcony, and a striking "piece de resistance" front door. The beautifully landscaped front and back gardens impress with perfectly manicured flower beds, and a textural mélange of shrubs and trees. The home's layout is outstanding, while the interior design elements leave a lasting impression on the most discerning "eye for design". The main floor boasts soaring ceiling heights with coffered detailing, impressive, large windows flooding the interior with streams of natural light, custom millwork designs, beautiful, wide-plank hardwood floors, timeless floor and backsplash tile designs, and last but not least, exquisite "Schonbek" chandeliers. The grand, light-filled great room features a magnificent fireplace. It is open to the decadent kitchen and an elegant dining room perfectly suited to hosting dinner parties for family and friends. The front study offers complete privacy and leads to a unique "plant sunroom". The custom-designed kitchen is a chef's dream featuring high-end appliances, ample storage with pullout units, a gigantic center island, timeless quartz countertops, a coveted "Hammersmith" range hood, and last but not least, an impressive chevron pattern backsplash design executed with the utmost precision. Beautifully custom-designed stairs ascend to the upper level complete with three bedrooms and a bonus room, perfectly suited for the children's play area, a TV/games room, or a study room. The master suite is a luxurious retreat complete with wool carpeting, a showpiece chandelier, its own West-facin g balcony and a lavish spa-like ensuite and "dressing room" - a fashionista's dream. Each of the children's bedrooms offers its own chic ensuite bath. The lower level is a true "entertaining haven" featuring a family/TV room that opens onto a private patio area, a wet bar complete with custom furniture-piece units, a wine room, three additional bedrooms, one of which being designated as an exercise room, a full bathroom and a large storage/cold room area. The double and single garage spaces are heated. The single garage is complete with 220 V wiring to allow for an EV charging station. The monthly HOA fees include front yard maintenance, including weekly mowing/trimming; weekly curbside garbage/recycling pickup; snow removal on the streets, sidewalks, pathways & the central plaza; maintenance of the central plaza, cascading ponds, outdoor kitchen, and playgrounds. Please refer to the community website for a wealth of information. MUST BE SEEN! (id:57557)
408 - 7171 Yonge Street
Markham, Ontario
This impeccably maintained 2-bedroom corner unit offers a functional split-bedroom layout and a desirable southwest exposure. Enjoy 835 sqft. of thoughtfully designed living space, complemented by a 190 sqft. wrap-around balcony. Featuring 9-ft ceilings, hardwood flooring throughout, large windows, and an elegant open-concept kitchen with European-style cabinetry, granite countertops, and stainless-steel appliances. Outstanding building amenities include a 24-hour concierge, indoor pool & sauna, fully equipped fitness centre, guest suites, party & meeting rooms, visitor parking, BBQ terrace, and a golf simulator. Enjoy direct indoor access to Shops on Yonge with grocery stores, restaurants, medical clinics, banks, retail shops, and even a hotel all just an elevator ride away. TTC and YRT transit are right at your doorstep, with easy access to Finch subway station, Hwy 407, 404, 400, and 7. A new subway station is also planned nearby, adding future value. (id:57557)
1611 - 7300 Yonge Street
Vaughan, Ontario
Welcome to Skyrise on Yonge Condos, an exquisite, well-maintained residence perfectly situated in the heart of Thornhill. This remarkable location places residents steps away from an array of shopping centers, restaurants, and essential amenities. With public transportation options right at your doorstep, your daily commutes become effortless. Step inside this stunning renovated 1675 sqft two-bedroom, two-bathroom condo, incorporating both modern finishes and elegant details, elevating its impressive layout. The primary bedroom features a four-piece ensuite, a walk-in closet, and an open balcony where you can unwind. The versatile second bedroom can easily be converted into a den or a home office. The large eat-in kitchen with open-concept living and dining area blends seamlessly with wall-to-wall windows that cascade natural light and picturesque views, creating a peaceful, bright and airy ambiance. In addition, this unit offers the highly coveted convenience of two parking spaces just steps from the elevator - an extremely rare find in today's market, along with a dedicated storage locker to meet all your organizational needs. Building amenities include a gym, indoor pool, library, party room, 2 squash courts, 2 pickleball courts, tennis court, outdoor terrace, and 24-hour concierge to extend your living space beyond your front door. Whether entertaining guests, working remotely, or enjoying recreational activities, these amenities will enhance your overall residential experience. EXTRAS: All new appliances - fridge, stove, integrated microwave range hood, dishwasher, washer, dryer. Central vacuum and HVAC humidifier. (id:57557)
5132 51 Street
Caroline, Alberta
A covered deck and an enclosed Mud-room with new flooring, welcomes you to this recently renovated 1,760 sq ft Mobile home enjoying its OWN LOT and BASEMENT! 4 Bedrooms & 2 bathrooms, offering comfort and space for the whole family, enjoying new flooring, paint, and a newer furnace and hot water tank. Upstairs features 3 Bedrooms, a full 4 Pc Bathrm, with NEW main floor Washer & Dryer, a spacious Kitchen and 2 Living rooms The Addition with a private entrance brags a finished BASEMENT, including a Bedroom, 3-piece bath and large utility room—perfect for extra storage..The treed & partially fenced yard with back Alley access, includes a 10x12 shed and 12x20 Single garage carport. Affordable. Move-in Ready.Why Rent When You Can Own? (id:57557)
3213 Beach Avenue
Innisfil, Ontario
QUIET LOCATION, EXPANSIVE LOT, REGISTERED ADU, & CAREFULLY CURATED UPDATES! Tucked away on a quiet street, just moments from the stunning shores of Lake Simcoe and Innisfil Beach, this raised bungalow is truly a masterpiece. A short drive from Friday Harbour Resort, you'll have access to an incredible array of amenities, including a golf course, marina, waterfront dining, shopping, and recreational options that make every day feel like a vacation. Sitting on a spacious 60 x 214 ft lot surrounded by mature trees, the private backyard is perfect for unwinding, complete with an updated composite deck, a fire pit area, and a convenient shed. The home stands out with its striking curb appeal - distinctive rooflines, a stone and vinyl exterior, and a welcoming front door. A paved driveway leads to a triple garage, providing ample storage and space for parking or your favourite projects. Inside, this meticulously maintained home showcases thoughtful updates and lasting appeal, with every room designed for comfort and functionality. The open-concept main level is ideal for entertaining, featuring a stunning kitchen with rich cabinetry, granite countertops, stainless steel appliances, a stylish backsplash, an island for extra prep space, and a garden door walkout. The combined living and dining areas flow seamlessly, while the expansive upper-level family room above the garage provides even more space to unwind. The primary bedroom offers a walk-in closet and a luxurious 4-piece ensuite. Both main floor bathrooms boast elegant granite-topped vanities for a sophisticated touch. Downstairs, the finished basement is a registered 1-bedroom accessory dwelling unit with its own separate entrance, offering the perfect opportunity for potential rental income or privacy for guests. With a separate laundry area for both upper and lower living spaces, this #HomeToStay truly has it all: style, functionality, space, and a tranquil location that can't be beat. (id:57557)
8 Tikvah Circle
Georgina, Ontario
Charming 5 bdrm cottage located in exclusive Historic Balfour Beach. Steps away from a private members only beach, park, tennis court & boat slips/marina to enjoy all that beautiful Lake Simcoe has to offer (annual association fee). Windows & doors have been updated, newer shingles, open concept, cedar & hardwood floors. Spacious living room with walkout to deck. Dining room has a cozy stone fireplace (indoor/outdoor). A cottage on town services is a rare find. Could be converted to a year round home (gas at street). Currently 3 SEASON COTTAGE ONLY! (id:57557)
19 Logan Court
Whitchurch-Stouffville, Ontario
An elegant, estate-style family residence nestled on a prestigious 1.07-acre lot, tucked away on an exclusive cul-de-sac of just nine distinguished homes, overlooking the lush fairways of the Club Link Emerald Hills Golf Course. Set on a premium 174' x 263' expansive lot and surrounded by mature trees, this home offers unmatched privacy and serenity. Boasting nearly 6,000 square feet of refined living space (3,940 sq. ft. above grade + 2,012 sq. ft. on the lower level), the home is enveloped with natural light from expansive floor-to-ceiling windows and multiple walkouts, offering breathtaking views of the surrounding landscape from every principal room and bedroom. The formal living and dining rooms are both adorned with French doors and graceful west-facing views. A grand family/great room, framed by stately columns, features a stunning fireplace, floor-to-ceiling windows, and direct access to the lush east-facing garden, a perfect setting for entertaining and family life. The family-sized eat-in kitchen opens seamlessly to the great room and garden, further enhancing the homes effortless flow and welcoming ambiance. The private primary suite is thoughtfully situated in its own wing and enjoys tranquil east views of the garden and golf course. It includes an expansive walk-in closet and a spa-inspired 6-piece ensuite. Three additional generously sized bedrooms, each with spacious closets and picturesque views of the expansive grounds and golf course, are complemented by two well-appointed bathrooms, completing the second level. The lower level extends the homes living space with a media room, spa room, gym, home office, and recreation area ideal for both relaxation and growing families. A 3-car built-in garage with direct access to the mudroom offers everyday convenience, while the professionally landscaped grounds provide a serene and picturesque outdoor retreat. (id:57557)
128 - 180 John West Way
Aurora, Ontario
Welcome to The Ridgewood I Auroras premier resort-style luxury residence. This exceptional southwest-facing ground-floor corner suite offers over 1,600 sq ft of exquisitely upgraded living space, complemented by an expansive 500+ sq ft private terrace! Experience the seamless blend of bungalow-style living with the sophistication & convenience of a luxury condo. Features include soaring 10-foot smooth ceilings, refined 5-inch crown moulding, engineered hardwood floors, and custom window treatments with California shutters and Silhouette blinds.Enjoy abundant natural light in this bright, airy suite with an open-concept layout and chef-inspired kitchen featuring granite countertops, stainless steel appliances, two built-in wall ovens, cooktop, under counter lights & a large centre island perfect for cooking & entertaining. The inviting living room showcases a cozy ethanol fireplace, adding warmth & style.This spacious unit offers 2 bedrooms plus a den with window & double-door entry, ideal as a third bedroom, office, or guest space. With 3 bathrooms including 2 ensuites this layout ensures comfort and privacy. The expansive primary suite includes a walk-in closet and spa-like 5-piece ensuite with double vanity, soaker tub, & separate glass shower & toilet. The second bedroom also features its own ensuite, ideal for guests or multi-generational living.Added conveniences include in-suite laundry and a private, fully enclosed patio with easy ground-level access, no stairs or elevators! 2 side by side underground parking spots, 3 storage lockers & access to luxury amenities such as concierge, outdoor saltwater pool, fitness centre with sauna room, BBQ area, party room, & guest suites complete the package.Heat, A/C and water are all included in the maintenance fee.Pets Allowed with Restrictions. Located steps from trails, shops, restaurants, GOTransit, this is the one you've been waiting for luxury, space, & convenience in vibrant Aurora.*See VideoTour (id:57557)
25220 Maple Beach Road
Brock, Ontario
*** Lakeside Luxury & Income Potential *** Make sure you watch the video. Discover the perfect blend of lifestyle and investment at this stunning waterfront property. With 5 bedrooms and 4 bathrooms, BOAT HOUSE and Private DOCK, this spacious home offers exceptional comfort, flexibility, and opportunity. Soaring Vaulted ceilings and large windows fill the home with natural light, while 2 expansive decks provide the ideal setting for outdoor entertaining or quiet relaxation with breathtaking lake views. A standout feature is the private guest suite above the boathouse. Proven Airbnb income generator or the perfect retreat for family and friends. Whether you're seeking a full-time residence, a weekend escape, or a smart investment, this property delivers. Located just minutes from prestigious golf courses and a couple of charming local vineyards, it offers not only a luxurious lifestyle but also strong short-term rental appeal. Enjoy lakeside living and earn extra income. Your dream home and investment in one!! Schedule your private tour of 25220 Maple Beach Rd today! (id:57557)
42 Liberty Street N
Clarington, Ontario
LEGAL 2 UNIT DWELLING. Step into timeless charm with this century home, ideally located within walking distance to downtown Bowmanville and quick and easy access to Hwy 401. This unique property offers both character and versatility, featuring a legal, in-home apartment, perfect for multi-generational living, rental income, or easy conversion back to a single-family residence, simply by opening the already existing door between the units. The main unit welcomes you with an inviting, updated eat-in kitchen, showcasing quartz countertops, sleek stainless steel appliances, a pantry cupboard, and easy-care laminate flooring. The spacious living room, with laminate flooring, is warm and bright, offering comfort and functionality. The 4-piece bathroom highlights a classic clawfoot soaker tub, ideal for relaxing after a long day. Upstairs, you will find two generous sized bedrooms and the added convenience of a second-floor laundry. The separate apartment offers a private mudroom entry, a welcoming living room, a bedroom with a bonus sitting area, an eat-in kitchen with a walk-out to the backyard, its own laundry, and a modern 3-piece bath, providing everything needed for comfortable, independent living. Outdoors, discover a true oasis in the expansive, Zen-inspired backyard. Mature trees, perennial gardens, a tranquil pond with waterfall, and a spacious patio, set the scene for unforgettable entertaining or just for unwinding. With two separate driveways and proximity to schools, shopping, restaurants, transit, the hospital, and more, this home blends old-world charm with modern convenience. (id:57557)
40 Riverglen Drive
Georgina, Ontario
A rare find! This waterfront property is 2 separate serviced lots allowing for multiple future possibilities. Ideal property for builders, renovators, investors, large families & nature lovers. 3+1 bedroom bungalow with finished walkout basement is located in the centre of Town, walk to all amenities and only minutes to Hwy 404. Eat-in kitchen, generous room sizes, large windows throughout, several walkouts to the back yard. Lots of room to bring the extended family or guests with this awesome bunkie that features 2 bedrooms, living room, bathroom & kitchen. Enjoy the peace and tranquility of being surrounded by nature, on this massive 100' x 415' lot on the scenic Maskinonge River for year round recreation with access to Lake Simcoe. Fish off your own dock and park your boat in your own back yard. This property offers lots of privacy hedges & mature trees, a spacious deck leading to an inground pool, several garden sheds, perennial gardens, circular driveway. A perfect blend of convenience, privacy, home & cottage waterfront lifestyle. (id:57557)
140 Temperance Street
Aurora, Ontario
Wow! Simply sensational One year old home with all the 'bells and whistles' in sought after Kennedy Street West 'the Village' area of downtown Aurora steps to Yonge - park - schools - Town Square - transit and all amenities! Stone & brick curb appeal and more! covered front verandah. Soaring 11 ft ceilings on ground floor 10 ft ceiling on second floor and basement! 7.5" plank floors on all levels! LED pot lights! main floor den with glass door entry! Custom wall accents! Large 'open concept' living-dining combination! 'Gourmet' custom centre island kitchen with upgraded quality appliances - custom backsplash - task lighting - breakfast bar and servery - butlers pantry! Kitchen 'open concept' to spacious family room with custom gas fireplace surround and bright pellatial window overlooking pool-sized mature treed private lot. Custom 'floating' stairway with lighting and tempered glass railing! Primary bedroom with walkout to terrace, his & hers organized walk-ins and sumptuous 5pc ensuite! Large secondary bedrooms all with ensuites and organized walk-in closets! Bright professional finished 'walk-up' lower level with in-law abililty! Huge rec room - playroom combination with plank - hwd - LED pot lights - custom built-ins - kitchenette and dry bar area, fifth bedroom or nanny quarters with three-piece ensuite, above grade windows, double closet, gym and cold storage (id:57557)
3894 West Street
Innisfil, Ontario
MUST SEE !! Luxurious and Cozy property, Fully Renovated and Upgraded from Top to Bottom with No Detail Overlooked. This home offers an unparalleled living experience with an Open Concept Kitchen to the Gorgeous Living/Family room filled with Natural Light and Cove Lights. Additional Detached Ancillary Building provides ample space for a Gym/Hobby or a Cozy home office. The property features a New Roof(2024), New attic and wall Insulation(2024), Completely New Kitchen Equipped with Brand New Appliances(2024), Generously Renovated Bathrooms, Sound & Security system, New Zebra Drapes, Central Vac., Newly Furnace, Upgraded Garage with Slatted Wall Panels and Tons of Upgrades with a Charming and Spacious Backyard Surrounded by Mature Trees. Directly across the street from Big Bay Point Golf Country Club and just minutes away from Friday Harbour Resort Marina. Proximity to Beach with a Beautiful Private Trail Exclusively Accessible to Community Members! Potential Income of Airbnb!! The property is Fully Renovated in 2024, including All new Appliances. (id:57557)
154 Morrison Avenue
Brock, Ontario
Direct Lake Simcoe waterfront home in sought after area w/Westerly view. Designed for lakefront outdoor living - Whether sunning on the dock, deck of the boathouse, patio overlooking the lake or relaxing in the hottub. while enjoying the spectacular sunsets. Extensively renovated home with 3 bedrooms including one main floor bedroom. Massive master bedroom overlooking lake with ensuite and walk in closet. Renovated boathouse. Additional bunkie or separate office space beside home. On municipal services and cozy in all 4 seasons. Home may be leased furnished or unfurnished. (id:57557)
1 Park Road
Bradford West Gwillimbury, Ontario
Discover this well-loved raised bungalow, nestled in a peaceful, friendly neighbourhood, perfect for those seeking comfort and potential. This spacious home sits on a large lot, offering ample outdoor space and a massive deck with a gazebo ideal for entertaining or relaxing in style. The extra-long driveway accommodates up to 6 cars, leading to an oversized, heated garage, a dream space for a workshop, man cave, and abundant storage. Two sheds provide additional storage or space for hobbies, adding to the homes versatility. Step inside to find large windows flooding the home with natural light, creating a warm and inviting atmosphere. The roof, only 2 years old, ensures worry-free living for years to come. The basement boasts a custom bar, perfect for hosting gatherings or unwinding after a long day. With its solid bones and thoughtful features, this home is ready for your personal finishing touches to transform it into your dream space. Don't miss the chance to own this gem with endless potential! (id:57557)
77 Catalpa Crescent
Vaughan, Ontario
Stunning 3-Bed, 4-bath Freehold Corner Townhome that feels just like a Detached Home! With approx. 2000 sq.ft. of living space above ground plus a beautifully finished basement, it has it all- style, space, and a location you'll love. Excellent curb appeal, Situated in the highly desirable Patterson neighborhood in Maple, its just a quick walk to Maple GO Station and surrounded by every convenience you need. Located in the catchment for some of the highest-rated schools in all of York region, whether you're raising a young family or planning ahead, you'll have access to exceptional education options right from day one. $$$ spent on thoughtful upgrades, interlocked stone in backyard & front yard. Step inside through double doors & you're welcomed into a bright foyer leading to separate living/dining and family rooms a rare find in townhomes! The main floor is bright & airy thanks to oversized windows, upgraded, modern lighting & high ceilings. Timeless white kitchen is as functional as it is beautiful, featuring stone countertops, a matching backsplash, stainless steel appliances & a cozy breakfast nook with custom made accent wall. Step out to enjoy one of the largest backyards for homes on the street, complete with interlocking stone perfect for summer hangouts or a little quiet time outdoors. Upstairs, the primary suite offers tranquil golf course views, large walk-in closet, an Ensuite bath with a soaker tub and glass-enclosed shower. Two more spacious, sun-filled bedrooms share a freshly updated 4-piece bathroom with new vanity. Downstairs, the fully finished basement gives you extra space for whatever you need- home office, movie room, gym, or playroom. Extended driveway, No Sidewalk- fits up to 4 cars, ideal for hosting family and friends. You're also just minutes from grocery stores, cafés, restaurants LCBO, Eagles Nest Golf Club, multiple parks, trails- you name it! This home is the complete package- Move-in ready and waiting for you to make your own. (id:57557)
66 Harmony Hill Crescent
Richmond Hill, Ontario
Welcome To 66 Harmony Hill Crescent Where Elegance Meets Location In Richmond Hills Coveted Mill Pond Community! This Stunning Detached 2-Storey Home Sits Proudly On One Of The Most Sought-After Streets In The Prestigious Mill Pond Neighbourhood. Nestled On A Rare 69 X 126 Ft Lot, This Home Offers Incredible Curb Appeal And A Pool-Sized Private Backyard Perfect For Summer Memories. A Grand Entrance Embraces You As You Step Inside This Beautiful Sun-Drenched Homes, Featuring Stunning Hardwood Floors Throughout And A Thoughtfully Designed Layout Ideal For Both Everyday Comfort And Stylish Entertaining. A Fully Upgraded Kitchen Is A Chefs Dream, Perfect For Comfy Family Dinners And Passing Down Of Traditions. Quartz Countertops, Gas Range, Top-Of-The-Line Appliances, And An Expansive Eat-In Area That Overlooks The Lush Private Yard, Are All An Entertainers Delight. Luxurious Custom Built-Ins Throughout Offer Elegance, Warmth, And Ample Storage. Every Corner Of This Home Exudes Charm And Quality Craftsmanship. Just Steps From Pleasantville Public School, Scenic Mill Pond, And Nearby Trails And Parks, This Location Offers A Rare Blend Of Prestige And Practicality. Homes Rarely Come Up For Sale On This Spectacular Street! Don't Miss Your Chance To Call It Home! (id:57557)
266 Touch Gold Crescent
Aurora, Ontario
*LUXURY UPGRADES* Ensuite In Each Bedroom, Located In Prestigious Adena View Community, 4-Bedroom Home, Can Be 5-6 Bedroom With Modification, Built-In Walk-In Closets In Each Bedroom, Pot Lights Throughout, Crown Moldings Throughout, Custom Interlocked Driveway, Professional Landscaping, Mature Trees, Backyard Siding to A Ravine With Space For Future Deck/Pool, South Facing Entrance For Good Luck, Grand 2-Story Foyer, Octagon Wainscoting, Elegant Millwork Throughout, Formal Living Room, Formal Dining Room, Large Family Room, Coffered Ceilings, 85 Inch Fireplace, Custom Built-Ins, Dry Bar With Mini Fridge, Wet Bar With Mini Fridge On Second Level, Chefs Kitchen, Quarts Stone Double Waterfall Island With Storage, Built-In Paneled Sub-Zero Fridge, 6 Burner Wolf Gas Range, Pot Filler, Hundreds Spent With Builder Upgraded Finishes, Very Large Primary Suite, Dressing Room Is Large To Be A Bedroom, Raised 10 Ft Ceilings In Primary, Luxury 5-Piece Ensuite Washroom, 10.5 Ft Ceilings On Main Floor, 9 Ft Ceilings In A Walk-Out Basement, Future Elevator Access Ready, Close To Top Golf Clubs, Close To Top Private Schools, Close To Upscale Amenities, Luxury Family Living. (id:57557)
24 Crawford Street
Markham, Ontario
Welcome To 24 Crawford Street, A Charming Semi-Detached Home In The Highly Sought-After Berczy Community Of Markham. The Main Floor Features An Open-Concept Living And Dining Area With Hardwood Floors, Combining For A Spacious And Bright Environment With East-Facing Views And 9-Foot Ceilings. The Kitchen Is Equipped With Sleek Quartz Countertops, A Breakfast Area, And A Walk-Out To The Private Backyard Garden. The Cozy Family Room, Also With Hardwood Floors, Offers A Second Walk-Out To The Garden With A Serene West-Facing View.Upstairs, The Primary Bedroom Is A Peaceful Retreat With A 4-Piece Ensuite And Walk-In Closet. The Two Additional Bedrooms Are Generously Sized, Filled With Natural Light, And Offer Plenty Of Closet Space.The Backyard Provides A Wonderful Space For Outdoor Enjoyment, While The Detached Garage And Private Driveway Offer Parking For Two Vehicles. Located Near Golf Courses, Public Transit, And Local Amenities, This Home Combines Convenience And Comfort. It's An Ideal Choice For Families Seeking Both Style And Functionality." (id:57557)
21 Robert Green Crescent
Vaughan, Ontario
Stunning 4-bedroom, 4-bathroom home in desirable Patterson community with a walkout basement! Premium upgrades such as pot lights & California shutters. The open-concept dining area is enhanced by new lighting fixtures. The modern kitchen boasts stainless steel appliances, custom cabinetry, and a beverage fridge, while the spacious living room features a sleek tile wall with a gas fireplace and built-in speakers. The oversized primary bedroom offers a luxurious 5-piece spa-like ensuite, plus three additional spacious bedrooms on the second floor including one with a walk-out balcony. The bright and spacious walkout basement offers endless possibilities, professionally finished with a new fridge, combo washer-dryer, and cooktop, ideal for multi-generational living/in-law suite or rental income potential. Ideally situated right across from Eagles Nest Golf Club & Maple Nature Reserve Trail, Walking distance to Eagles Landing Plaza with Grocery store, Starbucks, Nursery and Childcare Center, Minutes to Maple GO Station, Walmart Supercenter, Mackenzie Health hospital, and Highly Ranked Schools such as Alexander Mackenzie H.S.; The perfect blend of urban convenience and serene lifestyle, Move-in Ready! **EXTRAS** All appliances (fridge, stove, dishwasher, washer & dryer), all ELFs & window coverings, alarm systems, built-in speakers, all basement furniture inclusive; HWT owned (id:57557)
180 Ridge Way
New Tecumseth, Ontario
This is your moment to embrace the lifestyle you've always dreamed of! Set within the vibrant Briar Hill Community, this home offers access to everything you need to live your best life. Spend your days on a 36-hole golf course, explore scenic walking trails, or take advantage of the gym, pool, and racquet courts, all conveniently located minutes to all of Alliston's amenities. This beautifully finished home is completely turnkey and inside you'll find a beautifully finished and meticulously maintained home with a spacious layout and finished basement complete with two walkouts for seamless indoor-outdoor living. Stepping outside, you will find the perfect spot to entertain or enjoy watching the game on the tv in privacy. The lower level patio area features a waterproof ceiling and retractable privacy screens and the upper deck, with beautiful views is a maintenance free composite deck with tasteful aluminum spindles. Stepping back inside, the main floor primary suite makes all living possible on one floor and you also have the finished basement to enjoy, where you will find an additional bedroom for guests and ample storage which is great for all the sporting equipment you will have to enjoy this new lifestyle! Features: Popular Bottecelli model. 2 Walk Outs. Open Concept Kitchen & Living. Inside Access From the Garage. Bonus Study Area Inside Home. Cozy Gas Fireplaces. Composite Upper Deck with Great Views. Lower Level Patio with Privacy Screens. Updated Appliances. Tasteful Decor & Design (id:57557)



