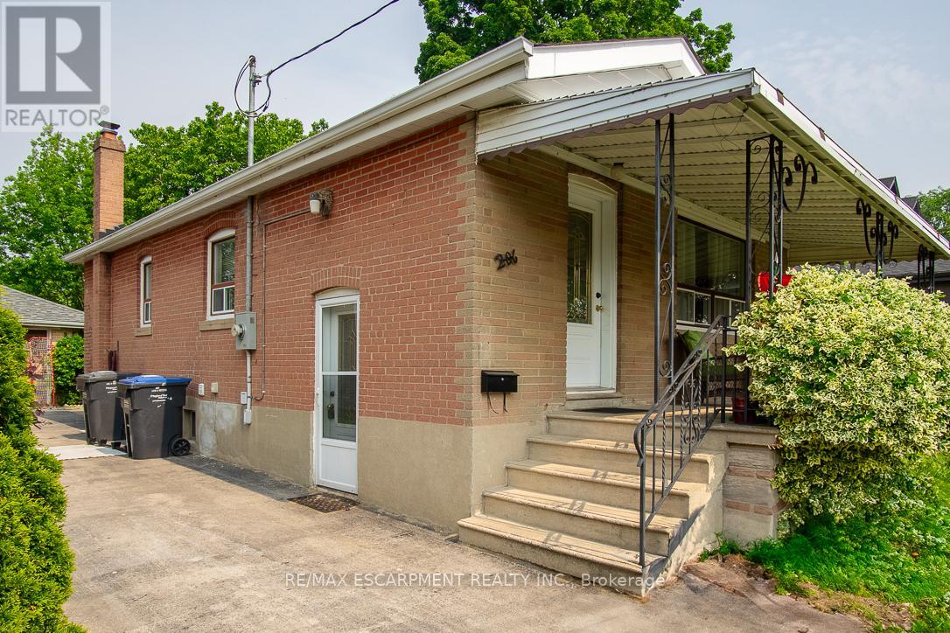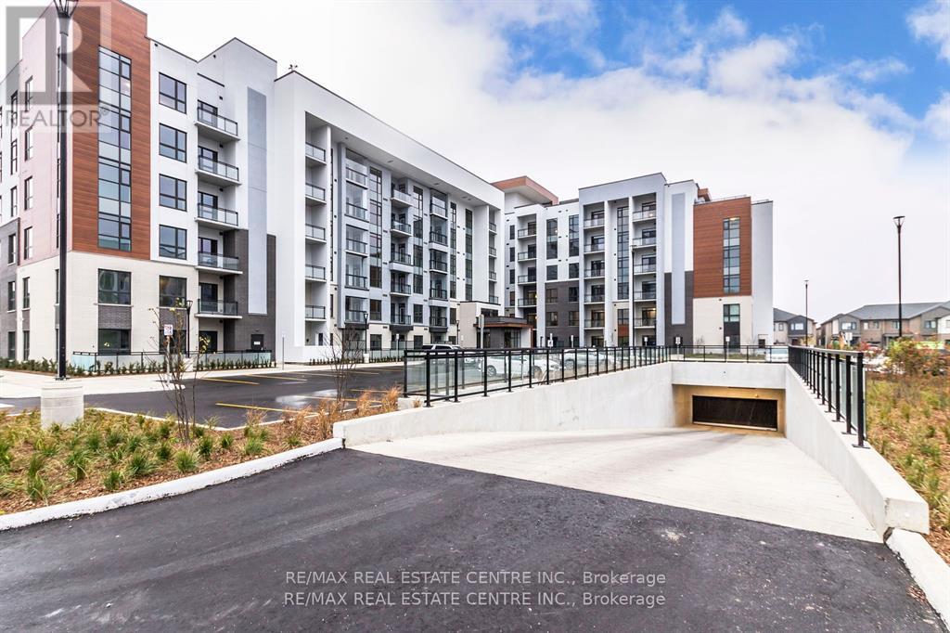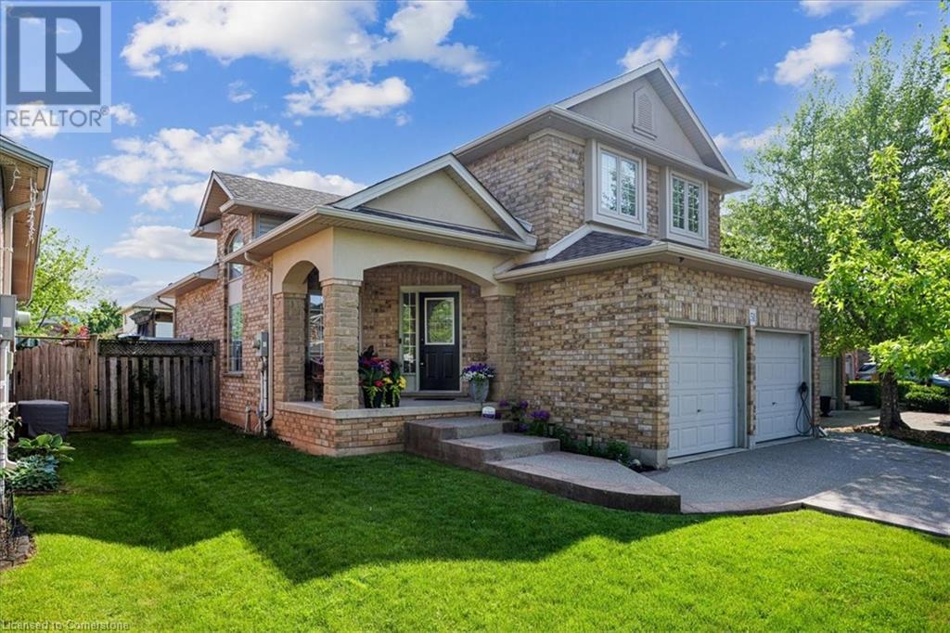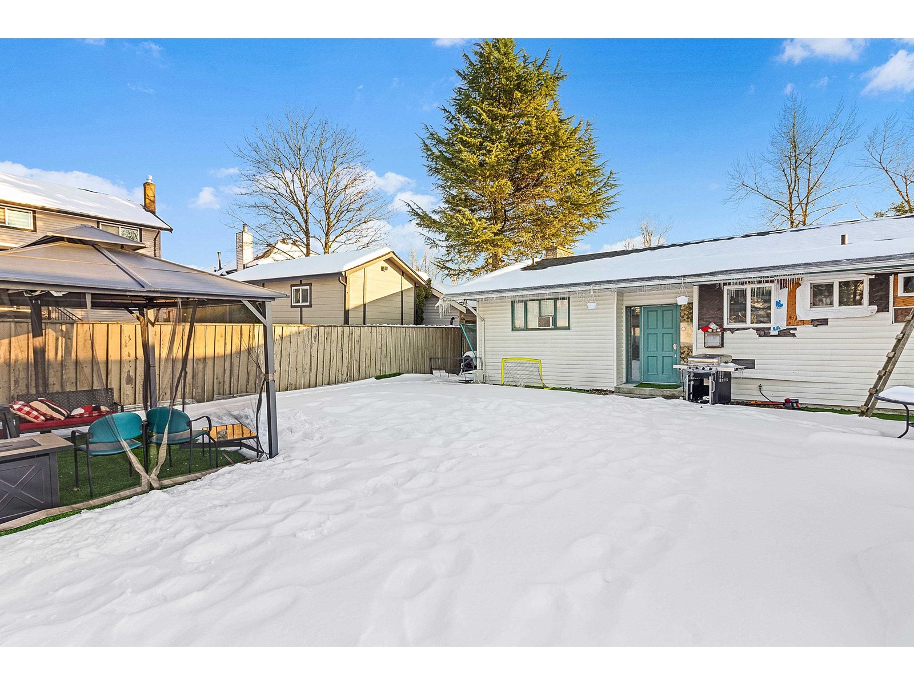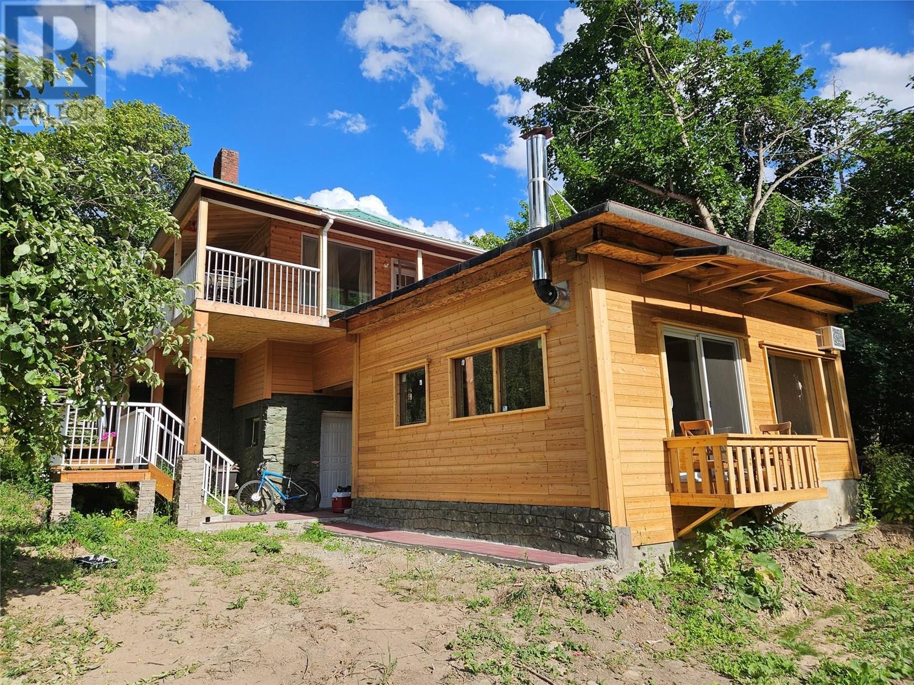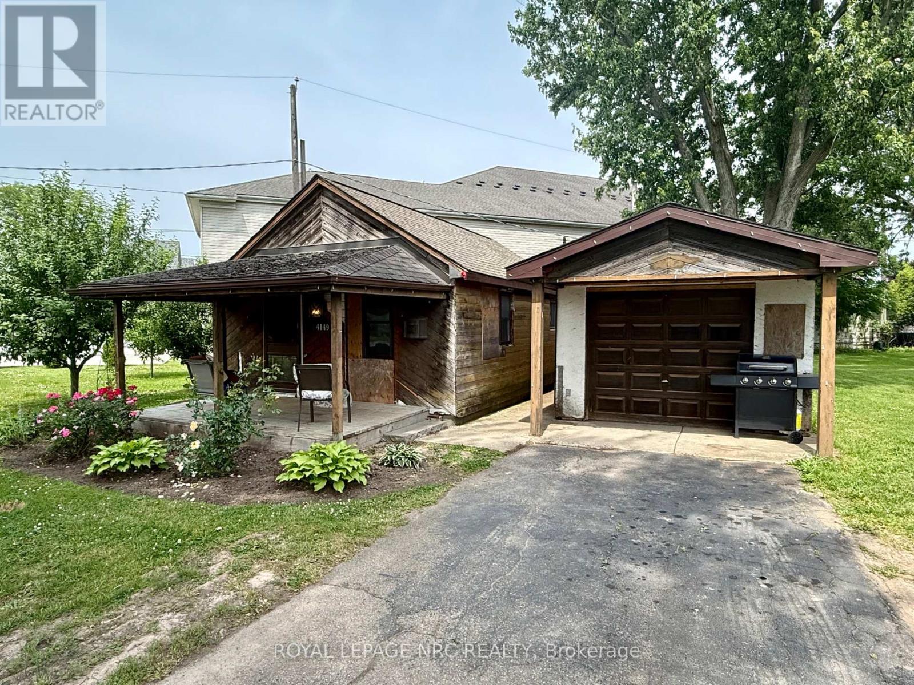Lower - 206 Queen Street W
Mississauga, Ontario
Welcome to 206 Queen Street West - Be the first to live in this newly renovated two bedroom basement apartment in the highly sought after pocket of Port Credit. Just a short walk from the waterfront, shopping and transit, this dream space boasts a gleaming kitchen, 2 spacious bedrooms and a large living room for movie nights and entertaining friends. Shared laundry and ample parking make this unit as convenient as it is cute! (id:57557)
207 - 460 Gordon Krantz Avenue
Milton, Ontario
Spacious "Moonlight Corner" model by Mattamy. This gorgeous condo will surely impress, located on the second level this modern unit comes complete with all the (I WANTS) of todays condo lovers. 9' ceilings, Gorgeous windows for natural lighting, Elegant white kitchen with impressive cabinetry, stainless steel appliances, quartz counters, window coverings, rich new flooring, balcony, concierge security, home hub system in condo and large storage locker. (id:57557)
406 - 80 Absolute Avenue
Mississauga, Ontario
Don't miss this opportunity to own this spacious, well maintained and super clean 2 bedroom plus den and 2 bathroom condo unit in Mississauga's premier community! This lovely property offers over 1000 sqft of living space. Modern light grey laminate floors covers the entire unit install only 1 year ago. New baseboards and paint give this a unit fresh new look! Enjoy the massive wrap around balcony with access for each bedroom and living area. Master bathroom offers a oversized handicap accessible walk in shower for extra convenience. The building offers an unparalleled amount of amenities which include both indoor/outdoor pools, patio area, basketball court, fully equipped gym, running track, squash courts, multiple party rooms, movie theatre and guest suites. Located just a short walk from Square One shopping mall, parks, great dining and transit with very easy access to major highways. (id:57557)
2 - 97 Forest Edge Crescent
East Gwillimbury, Ontario
Brand New Two Bedroom LEGAL BASEMENT for lease in Holland Landing. Features Brand New Appliances, One Parking, Laundry, Well Lit Unit. Basement Tenant Pays 30% of utilities. Can be leased unfurnished or furnised. Each Unit has it's own closet and lots of storage spaces. (id:57557)
51 Napa Lane
Stoney Creek, Ontario
Welcome to this exceptional family home in the heart of Winona, where pride of ownership is evident throughout. Thoughtfully maintained and extensively updated, this beautiful residence features an open-concept main floor with soaring cathedral ceilings, an entertainer’s dining area with built-in seating, and a stylish kitchen complete with quartz countertops and a herringbone backsplash. The seamless flow continues through patio doors to a resort-style, south-facing backyard oasis with multiple patios, lush landscaping, covered seating areas, and a sparkling 16 by 32 inground saltwater pool—perfect for summer relaxation and entertaining. Every detail has been carefully considered, with recent updates including all three bathrooms, lighting, window seals, blinds, furnace, pool heater & an EV rough-in charging station in garage. Warm hardwood floors, two gas fireplaces, and a fully finished lower level with a wet bar, recroom and two offices, enhance both comfort and functionality, while the exposed aggregate driveway and rear shed add curb appeal and convenience. Ideally located within walking distance to the Winona Crossing shopping centre, two elementary schools, and the vibrant Winona Park—home of the celebrated Winona Peach Festival—this home offers an unbeatable lifestyle in one of the area’s most sought-after communities. There’s so much to love, and even more to discover. (id:57557)
406 Lauder Ave Avenue
Toronto, Ontario
406 Lauder Ave, Toronto - Incredible Opportunity in a Prime Location! Attention renovators, builders, and investors! This property presents a rare chance to own in the sought-after Oakwood-Vaughan neighbhourhood. Whether you're looking to restore a home with character or start fresh with a custom build, 406 Lauder Ave offers endless potential. 3 Bedrooms/1+1 Bathroom/ Detached Garage & Private Drive. Key Features: Solid structure with classic charm, ready for your vision. Detached garage and private driveaway-a valuable asset in the city. Tons of potential for a top-to-bottom renovation or new build project. Unbeatable location: Walking distance to St. Clair West, TTC, great schools, parks, shops, and restaurants. Just minutes to downtown Toronto with convenient access to major routes. A Blank Canvas in a Growing Neighborhood. Bring your contractor and imagination. This is your chance to transform a diamond in the rough into your dream home or next investment. (id:57557)
31479 South Fraser Way
Abbotsford, British Columbia
Looking for your dream home in the heart of Abbotsford? This beautiful property boasts 10 spacious bedrooms and 4 bathrooms, making it perfect for families or those who love to entertain.Great Location - Just minutes from Hwy 1, High street Shopping Centre, and convenient public transportation.Ideal for commuters with everything you need close by.Whether you're looking for room to grow, a fantastic location, or a space for your growing family, this home has it all! Don't miss out on this incredible opportunity. (id:57557)
617 Payne Street
Creston, British Columbia
Secret Paradise in the Heart of Creston Discover an enchanting private oasis at 617 Payne Street, 3 acres of tranquil seclusion nestled within one of Creston's most prestigious neighborhoods. This rare gem offers the perfect harmony of privacy and convenience, where nature's beauty unfolds in your own backyard. Please view the video link. Meander along your personal creek as it flows into a serene pond, creating a peaceful sanctuary shielded from the outside world. Mature trees and lush landscaping provide a natural curtain of privacy, while birds and wildlife add to the property's magical ambiance. The recently renovated bungalow welcomes you with modern comforts and thoughtful touches throughout. Sunlight bathes the inviting interior spaces, creating a warm, sophisticated atmosphere perfect for both everyday living and entertaining. A newly constructed suite offers versatile options, generate rental income or create the perfect guest quarters. Minor renovations are still in progress, including the installation of railings, final flooring work, and landscaping. This exceptional property presents a rare opportunity with its dual residential and rezoning potential. Envision your future: maintain this breathtaking sanctuary as your private estate or recognize its significant investment potential through subdivision into premium building lots. A hidden paradise awaits—where natural beauty meets refined living in perfect harmony. This extraordinary opportunity to own one of Creston's most unique properties won't last long. Contact your realtor today to experience the magic of 617 Payne Street firsthand. (id:57557)
1020 Cedar Street Unit# 18
Okanagan Falls, British Columbia
CLICK TO VIEW VIDEO: Cared for and recently updated 3-level townhome unit in Okanagan Falls at Cedar Court complex. 4 bedrooms, 3 bathrooms with a fully developed basement. Open floor layout on the main floor with half bath and access through double sliders to the deck, where the backyard is a perfectly secure space for your family or pets. Recent updates like vinyl plank, lighting, vinyl windows, etc. Upstairs, you’ll find three of the four bedrooms, with a large primary bedroom, a 4pc bath, and two more good-sized bedrooms, one of which is currently set up as a home office. The basement offers a large flex space which could function as a fantastic play space for kids, a family room or a man cave. Additionally, the basement offers a 4th bedroom, a 3pc bathroom, and a utility room with washer & dryer. Just a few minutes walking distance from Okanagan Falls beach, Kenyon Park, daily amenities, and an elementary school. From the backyard deck, you can enjoy the beautiful backdrop every day or have direct access to the walking trails. The unit comes with two parking stalls at the front and additional parking in the back. Okanagan Falls is an absolutely fantastic community, an excellent area for raising kids, but also tranquil enough to be attractive for anyone looking to downsize. (id:57557)
107 Woolwich Street S
Breslau, Ontario
Welcome to 107 Woolwich Street South, a Century home blending timeless character with thoughtful upgrades, situated on a rare ¾ acre lot having an average width 100 ft and a depth 330 ft. This very large Residential property will impress any family wishing to escape the city and enjoy this spacious and peaceful rear yard. Adding to the character of this 1479 Sq ft home with high ceilings and tall windows the main floor welcomes you with a modern country Kitchen having a Pantry, abundant cabinetry with granite counter tops and Stainless Steel appliances. Adjacent is the large Family Room, a 4pc Bathroom and main floor Laundry. The formal Living Room could be uses as a 4* Bedroom. Accessing the second floor by a craftsman stair case are 3 Bedrooms and a separate Washroom. Upgrades include natural gas heating, central air conditioning, steel roof, wiring and plumbing, a 170 ft drilled well and exterior siding. Outside the large partially covered deck overlooks the manicured and treed rear yard with fire pit. The Central location of this home to Kitchener, Waterloo, Cambridge, Guelph and the 401, provides a commuting time of 5-20 minutes BONUS FEATURE: This property has multi Use MU3 Zoning, which allows many uses in addition to Single Family Residential use, including some commercial uses subject to the zoning rules and regulations. (id:57557)
201 601 Herald St
Victoria, British Columbia
Welcome to 201-601 Herald Street in beautiful Victoria, BC! Experience the best of urban living in the heart of downtown. This Thoughtfully Laid Out 1-Bedroom, 1-Bathroom Suite offers an Open, Bright Floor Plan with nearly 700 sqft to enjoy! Floor to Ceiling Windows, Hardwood Floors, Quartz Countertops throughout, Stainless Steel Appliances and sleek cabinetry with ample storage. In suite laundry with new washer & dryer, spacious bathroom with an amazing soaker tub! Safe & Convenient bike storage with street-level access. This building is family and pet-friendly with rentals allowed. 601 Herald is perfectly located just steps away from the vibrant Chinatown district and to all of Victoria's Best Amenities within Minutes including Victoria's Inner Harbour & Causeway, Fine Dining, Shops and so much more! Book your showing today! (id:57557)
4149 Welland Street
Niagara Falls, Ontario
Welcome to 4149 Welland St in the heart of Chippawa! This home is a work in progress and does require someone to finish. The home has new insulation, drywall, bathroom, furnace and Ac (2022), hot water on demand (2022), vinyll windows and doors (2016), all plumbing is pex and abs, all wiring is copper and 100 amp breakers, and the roof of the home and garage was done in 2015. This is presently a 1 bedroom, 1 bathroom home with possibility of making a second bedroom if desired. The living/dining room is spacious, has a gas fireplace and sliding doors to a fenced in patio area. The home has a single asphalt driveway and a single garage! This home is located in a mature neighbourhood, around the corner from the boat launch onto Chippawa Creek and a few minutes to the Niagara River. The home is located close to all amenities and the Qew! Book your private showing today! (id:57557)

